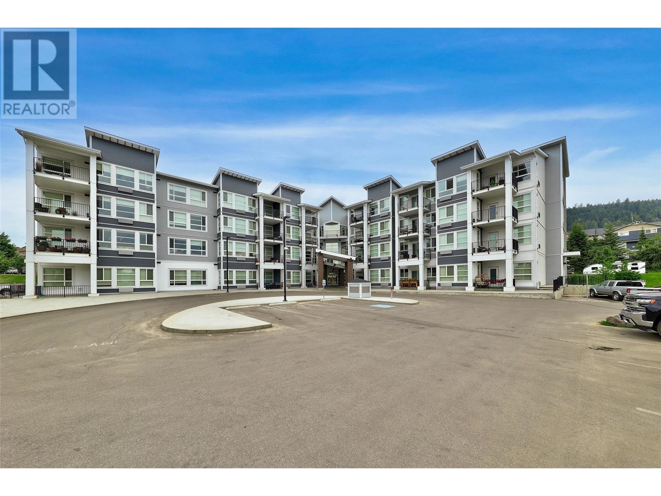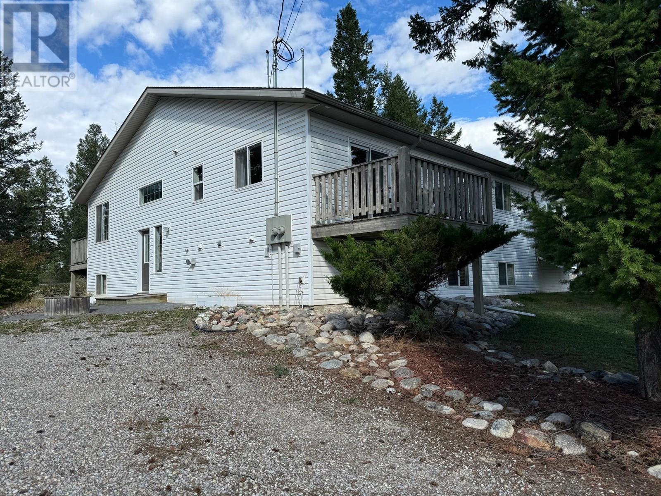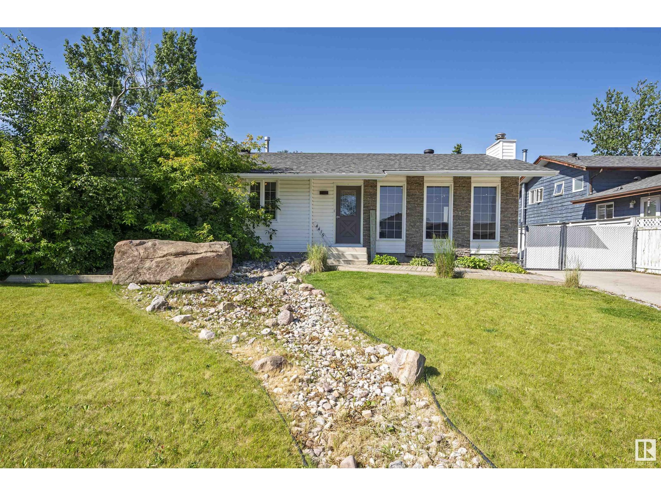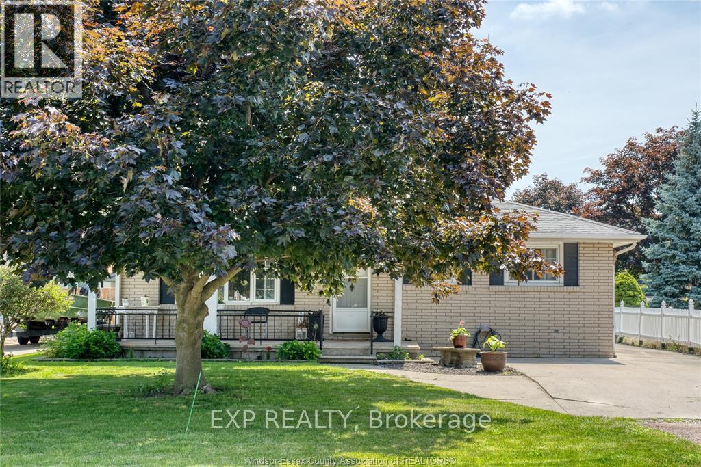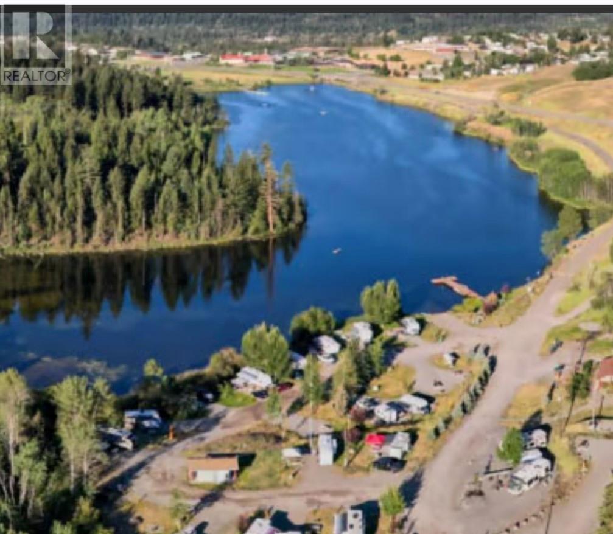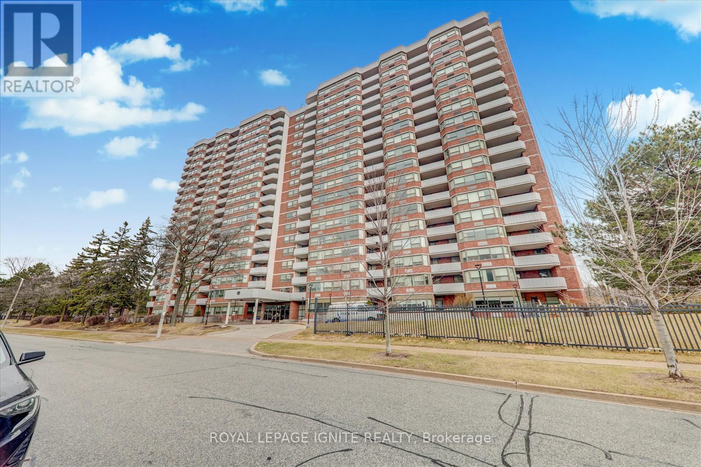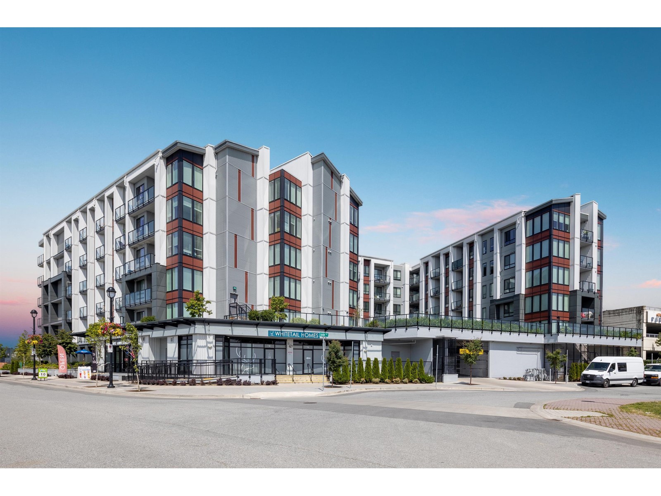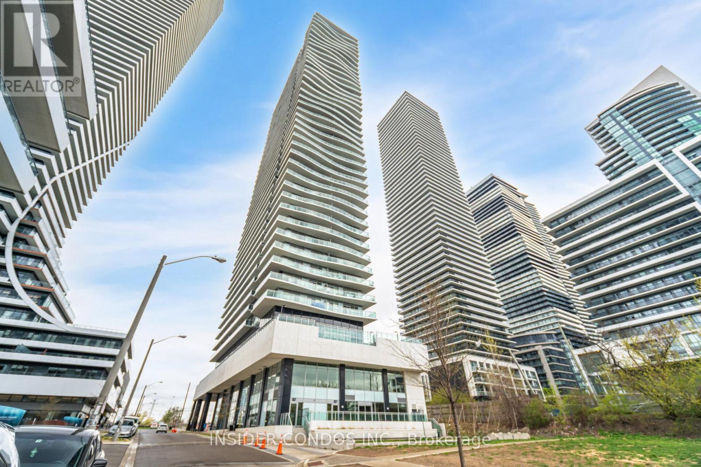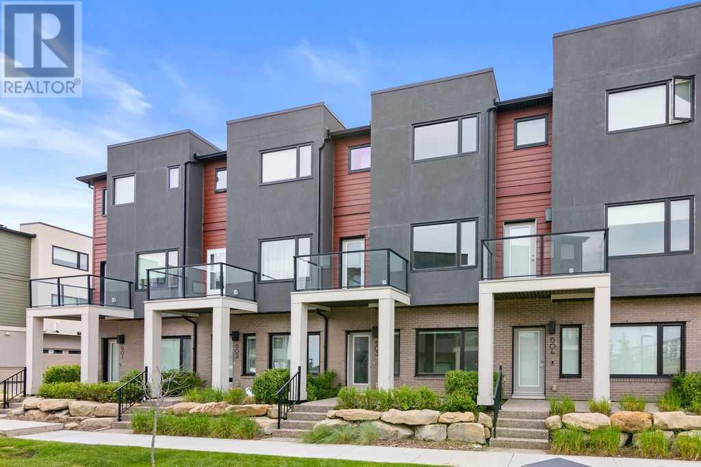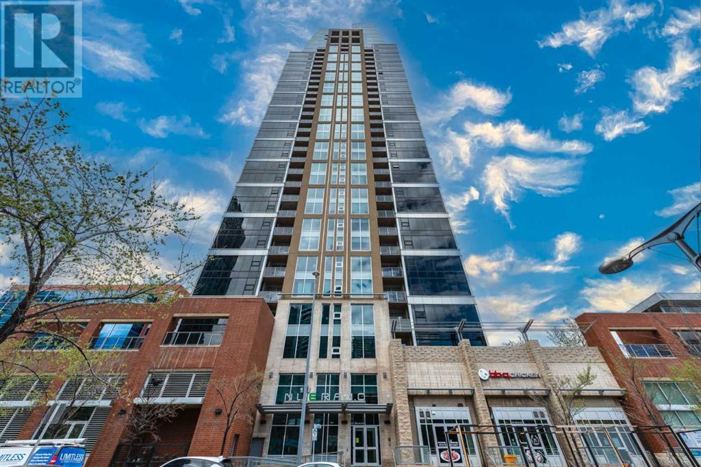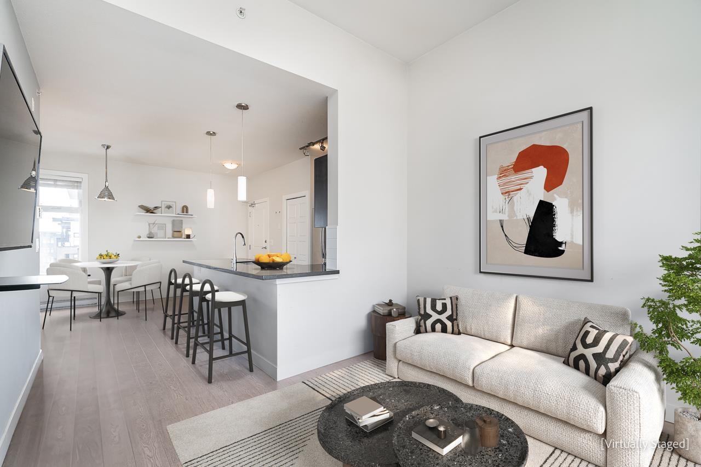1880 Hugh Allan Drive Unit# 410
Kamloops, British Columbia
Welcome to Mountainview Place, an exceptional condo development by Granite Homes, perfectly situated at the gateway to the beautiful Pineview Valley. Built in 2020 and offering stunning six-mountain views, this full-amenity complex blends modern comfort with everyday convenience - ideal for individuals, couples, or investors alike. This well-designed 1 bed and den, 1-bath top floor unit offers nearly 700 sq. ft. of bright, open-concept living. The generous primary bedroom, flexible den space, and in-unit laundry with added storage enhance functionality, while the patio creates the perfect space for relaxing or entertaining. Enjoy peace of mind with secure underground parking, fob-controlled entry, and a personal storage unit. Mountainview Place is pet and rental friendly, making it a flexible opportunity whether you’re buying to live or invest. Residents benefit from a wide array of thoughtfully curated amenities, including a fully equipped fitness centre and yoga studio, business centre, bike storage, theatre room, and a rooftop BBQ patio: all designed to support a balanced and connected lifestyle. Located just minutes from shopping, dining, and transit, and with Kamloops’ newest school opening nearby in Fall 2026, this is a rare opportunity to enjoy comfort, community, and convenience in one of Kamloops’ most sought-after neighbourhoods. Don’t miss your chance to own in Mountainview Place, contact the listing agent to book your tour today! (id:60626)
Royal LePage Westwin Realty
10a Wolf Crescent
Invermere, British Columbia
Stunning 4-Bedroom Half Duplex with Nature at Your Doorstep! Discover your perfect retreat in this beautifully designed 4-bedroom, 3 bath, half duplex, where nature is truly your backyard. Nestled in a serene setting, this home offers breathtaking views and an abundance of natural light, creating a warm and inviting atmosphere throughout. Step inside to an open-concept living area that seamlessly connects the spacious living room, dining space, and modern kitchen. Large windows frame picturesque views and allow sunlight to pour in, enhancing the open feel. The kitchen features sleek appliances and ample counter space, perfect for both everyday meals and entertaining. Retreat to the master suite, complete with an ensuite bathroom and its own private balcony, where you can enjoy morning coffee with stunning views. Three additional well-sized bedrooms provide plenty of space for family or guests, with two more stylish bathrooms for convenience. Enjoy the outdoors from two spacious balconies, ideal for soaking in the beauty of your surroundings. The large backyard offers endless possibilities, whether you want to create a garden oasis or simply enjoy the peaceful scenery. With nature trails right outside your door and easy access to local amenities, this home combines the best of both worlds: tranquility and convenience. Don't miss the opportunity to call this stunning property your home! Schedule your viewing today! (id:60626)
Royal LePage Rockies West
4415 54 Av
Beaumont, Alberta
This unique floor plan offers space, flexibility & comfort in one of Beaumont’s most established, family-friendly communities. The front living room flows into a spacious dining area, connected by a stylish pass-through to the bright kitchen, complete with white cabinetry, black appliances & a large SS sink. The main floor features 2 bedrooms, including a spacious primary suite with walk-in closet & full ensuite with soaker tub & shower. The second bedroom has access to a convenient half bath—perfect for location for a guest room or a home office. The FF basement extends your living space with a large rec room, plus laundry, storage, mechanical room & central A/C for year-round comfort. Step outside to enjoy a private backyard & oversized garage. Located on a quiet street near schools, parks & trails. This home blends small-town character with convenience. (id:60626)
Cir Realty
337 Evelyn Street
Lakeshore, Ontario
Charming 3-bedroom, 1-bath brick ranch in the heart of Belle River. Nestled in a quiet, family-friendly neighbourhood, this home offers a spacious layout with lots of natural light. The large back family room features a cozy gas fireplace and patio doors that lead to a generous backyard perfect for entertaining or relaxing. Enjoy the convenience of main floor laundry, a bright kitchen, and three comfortable bedrooms. Located within walking distance to schools, parks, and just minutes from shopping and amenities, this home is ideal for families or anyone seeking peaceful living with everyday convenience. (id:60626)
Exp Realty
40 Breccia Drive
Logan Lake, British Columbia
Investor Alert! Welcome to this tenanted home in the desirable Breccia Park neighborhood of beautiful Logan Lake! This charming 3-bedroom, 1 full bathroom plus 2 half-bath rancher is situated on a 8,352 sq. ft. corner lot, featuring a fully fenced and private backyard—ideal for families, entertaining, or simply enjoying the peaceful surroundings and scenic mountain views. Offering an efficient 1,584 sq. ft. layout, the home boasts an open-concept kitchen, dining area, family room, and living room—creating a warm and functional space for everyday living. A dedicated laundry room adds convenience, and the crawl space provides over 1,500 sq. ft. of dry storage for your seasonal and long-term needs. The backyard is perfect for children and gatherings, while the attached garage—over 750 sq. ft.—includes ample workshop space for projects or hobbies. A 10' x 8' shed adds even more storage flexibility. Located just a short walk from Logan Lake and close to local amenities, this property offers the ideal combination of comfort, space, and investment potential in a quiet, family-friendly neighborhood. Don't miss this rare opportunity to earn rental income while planning your future retirement! 48-hour notice required. Viewings available Saturdays afternoon: 12:00 to 4:00 PM (id:60626)
Royal LePage Little Oak Realty
1509 - 121 Ling Road
Toronto, Ontario
Welcome to this immaculate, move-in ready condominium in the heart of Scarborough. This bright and spacious unit features a generous eat-in kitchen, ensuite laundry, and a large balcony showcasing stunning sunrise views over Lake Ontario. Located in a meticulously maintained building offering 24-hour security, a modern fitness centre, and ample visitor parking, this home provides the perfect blend of comfort and convenience. Enjoy easy access to public transit and the shops and restaurants at Morningside Crossing, while just a short drive connects you to major highways, the Great Lakes Waterfront Trail, and cultural landmarks such as the Guild Inn Estate and the Clark Centre for the Arts. Outdoor enthusiasts will love being close to Port Union Waterfront Park, Rouge National Urban Park, and Rouge Beachideal for taking in Torontos scenic beauty. (id:60626)
Royal LePage Ignite Realty
522 20360 Logan Avenue
Langley, British Columbia
Welcome to GENESIS - A Modem Living in the Heart of Langley! Built in 2022, this bright 1 bed, 1 bath home offers 575 sqft of open-concept space with stainless steel appliances, quartz countertops, laminate floors, and a balcony overlooking a peaceful courtyard with a mini Golf ground. Includes 1 parking, 1 locker, gym and meeting room amenities. Just a 5-min walk to the proposed 2028 Sky Train, next to the Langley bus loop, and close to Willow brook Mall, shops, and dining. School catchment: Douglas Park Elem, Stafford Middle & Langley Secondary. Low strata fees + 2-5-10 warranty. Ideal for investors or first-time buyers! (id:60626)
RE/MAX Crest Realty
1307 - 33 Shore Breeze Drive
Toronto, Ontario
Experience lakeside living at its finest in this bright and stylish one-bedroom condo, perfectly positioned in Etobicoke's sought-after waterfront community. Just 15 minutes to downtown, this thoughtfully designed space offers a seamless open-concept layout, a modern kitchen with stainless steel appliances, ensuite laundry, and a private balcony with stunning, unobstructed views of Lake Ontario. Wake up to breathtaking sunrises and unwind with peaceful waterfront scenery. The building is packed with resort-style amenities including a gym, outdoor pool, guest suites, theatre, sports simulator, mini golf, and more. Bonus: a locker is included for extra storage. This is urban living with a serene twist. Don't miss it! (id:60626)
Insider Condos Inc.
603, 218 Sherwood Square Nw
Calgary, Alberta
Welcome to this stunning townhome in the desirable Diseno Development of Sherwood, NW Calgary. Offering 1,565 sq.ft. of stylish and functional living space, this sun-filled home sits just steps from the community park and pond and is within walking distance to the amenities of Sage Hill Crossing. Natural light fills the open-concept layout, which includes a sleek rear kitchen with quartz countertops and upgraded stainless steel appliances, a spacious dining area, and a central living room with beautiful park views. The upper level features three large bedrooms and two full bathrooms, including a bright and airy primary suite with a walk-in closet and a luxurious ensuite with a walk-in shower. The entry-level offers a versatile flex/bonus room ideal for a home office or gym, and the side-by-side double attached garage adds everyday convenience. Built with a full builder upgrade package, this home also includes window coverings, laminate flooring on the main level, and elevated exterior finishes with Hardie Board siding, stucco accents, and brick detailing. Enjoy two private balconies on the front and rear of the unit, both perfect for relaxing or entertaining. Ideally located near public transportation, major roadways, parks, and shopping at Beacon Hill and Sage Hill Plaza, this beautifully maintained townhome is the perfect blend of comfort, style, and location. (id:60626)
Keller Williams Bold Realty
24 Dow Road
New Minas, Nova Scotia
Immaculate and well-built 3-bedroom home in the heart of New Minas, within walking distance to all amenities and just minutes from Highway 101. This home features a spacious open-concept kitchen, a bathroom with a walk-in shower, cozy hardwood floors, and a partially finished basement with a wood stove for added warmth. A modern heat pump provides efficient heating and cooling. The bedrooms are comfortable and ready for your personal touches. Outside, enjoy a large backyard, two double-car garages, a storage shed, and a paved driveway. This move-in ready home offers excellent space, solid construction, and unbeatable convenience. (id:60626)
Exit Realty Town & Country
1307, 211 13 Avenue Se
Calgary, Alberta
Modern & urban, Nuera offers you all the convenience your busy lifestyle demands. With on-site security/concierge, bike storage room, fitness facility with yoga studio & an owners lounge, let Nuera take you to new heights! This immaculate, SE CORNER suite offers a split bedroom floor plan, perfect for a roommate or for when guests are over, tons of natural daylight, 2 bdrms & 2 full baths, beautiful kitchen with dark mocha cabinets, stainless steel appliances, granite counters and huge centre island, east facing balcony (can't wait for the Stampede fireworks this July!), master bedroom with walk-through closets and ensuite bath, second bedroom & bath, insuite laundry and a HUGE 15' wide titled underground parking stall. Don't forget the central air conditioning, granite counters in the baths, assigned storage locker, 18+ adult building, central location 1 block to the LRT, close to downtown, entertainment venues, great restaurants, Sunterra Market, shops & boutiques - all yours to discover. Call today for your viewing! (id:60626)
RE/MAX Realty Professionals
411 20058 Fraser Highway
Langley, British Columbia
Rare Penthouse End unit in the gated Varsity community! Prime location-within walking distance to transit, future SkyTrain, Willowbrook Mall & more. This bright, open-concept home features oversized windows that frame the bright living area, a 12ft vaulted ceiling in the living room, and a modern kitchen with stainless steel appliances, granite counters & a gas range perfect for home chefs. The bathroom offers marble counters & a deep soaker tub. Enjoy a large covered balcony with stunning mountain & city views complete with a gas BBQ hookup. Additional perks: large parking space near the elevator, storage locker, bike storage, amenity room & pet-friendly, non-smoking building. Flexible possession! (id:60626)
RE/MAX Treeland Realty

