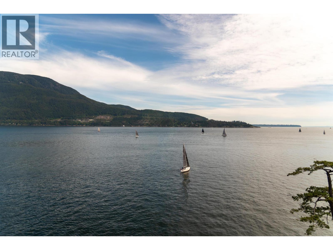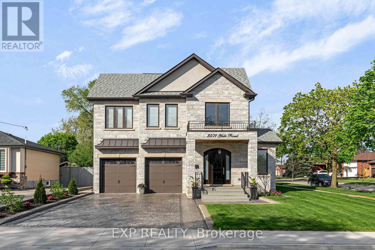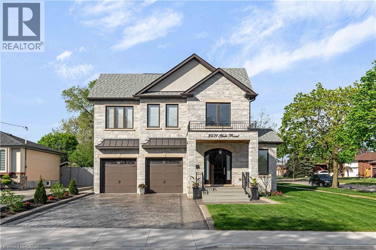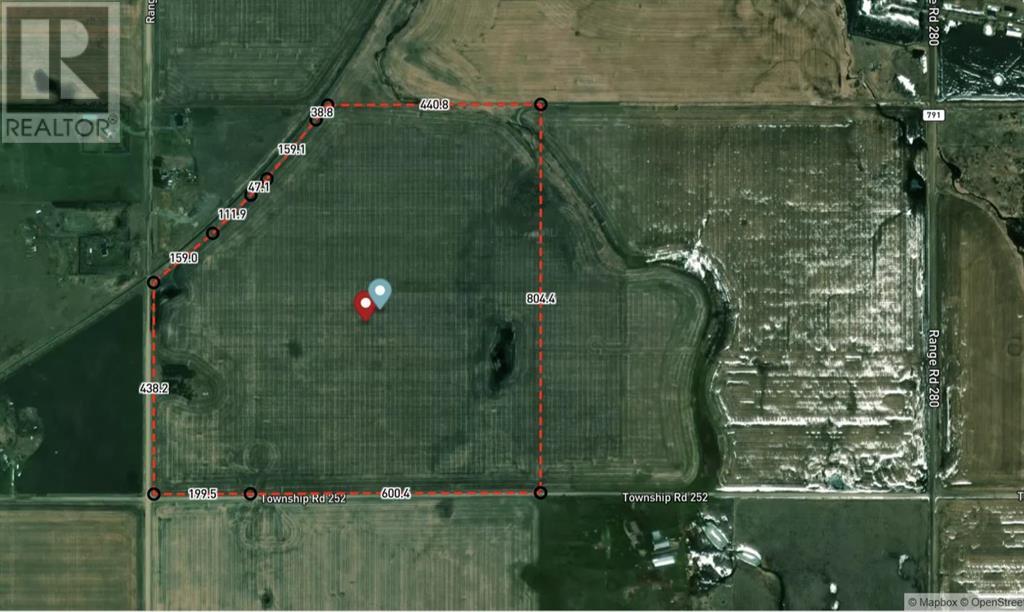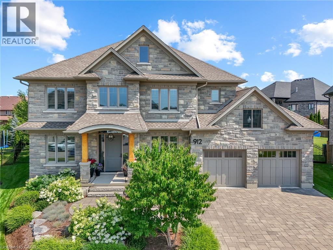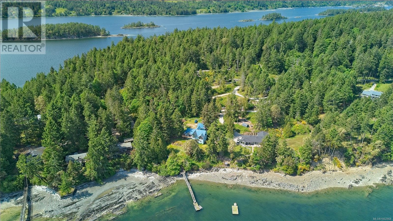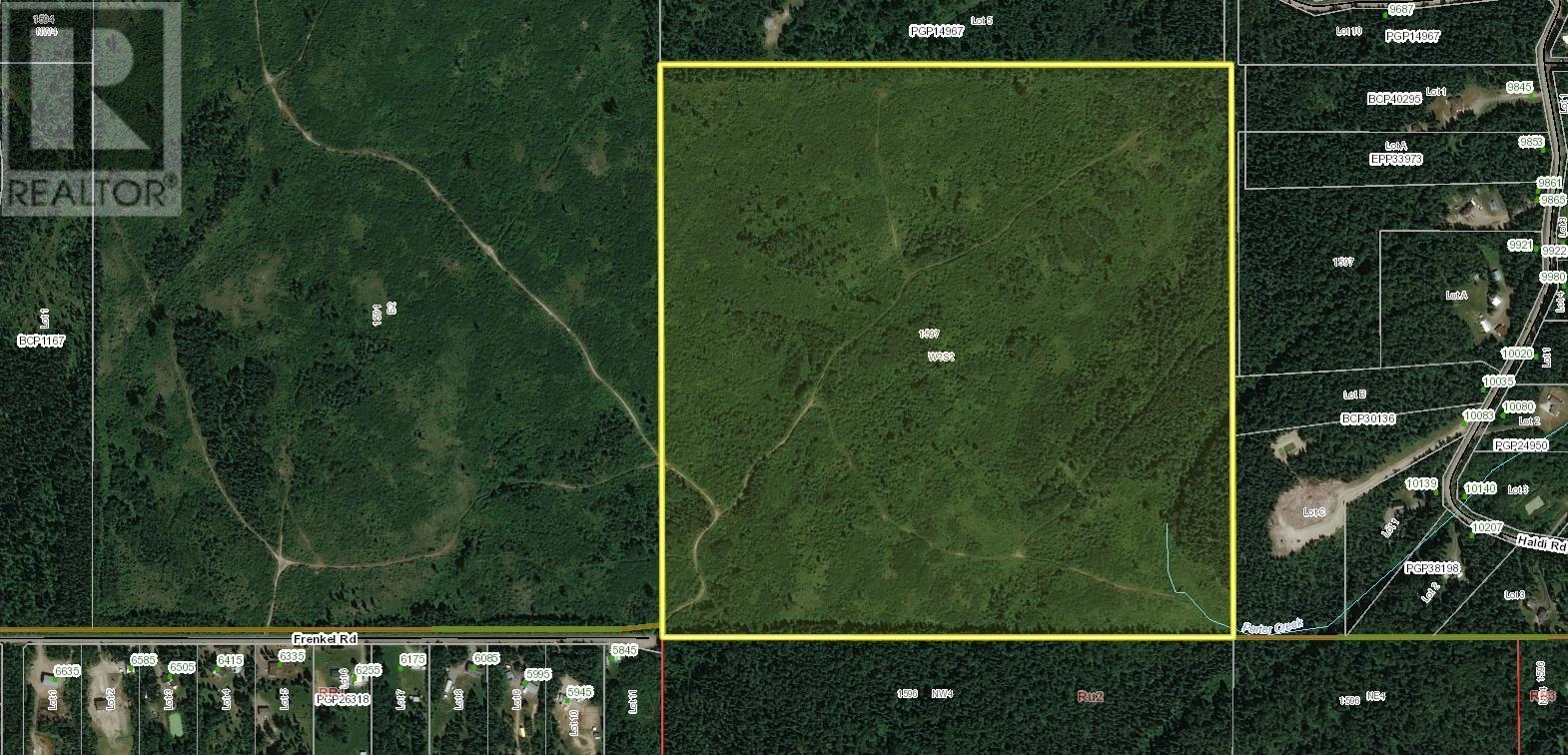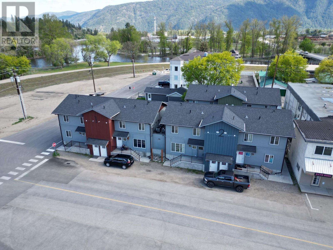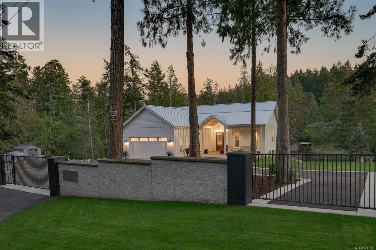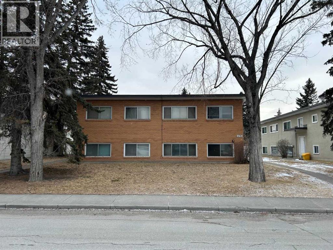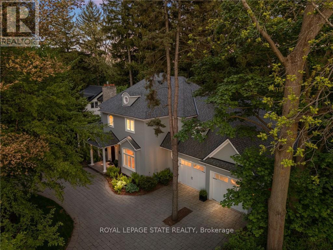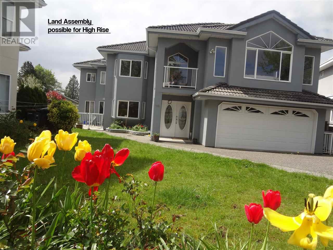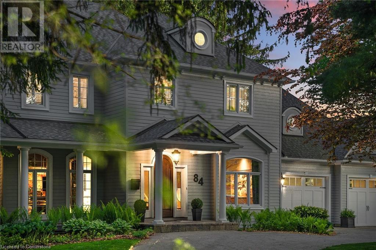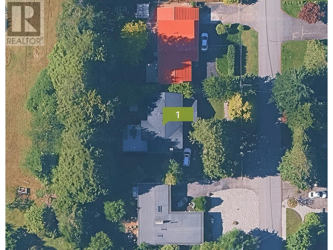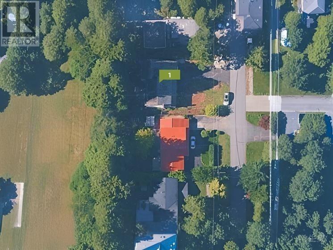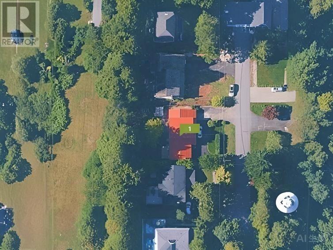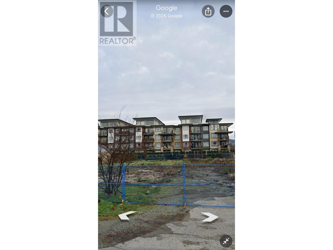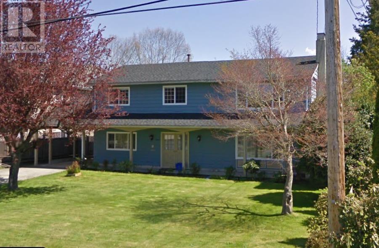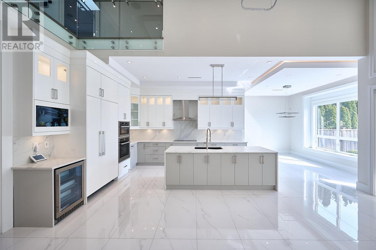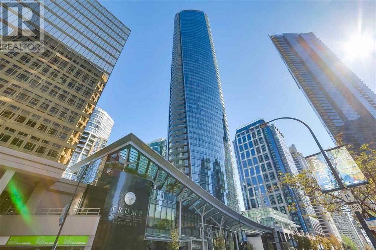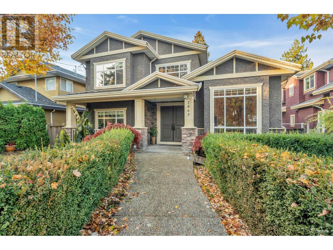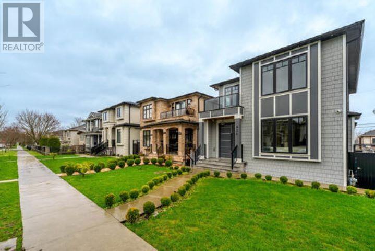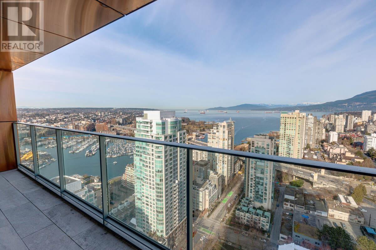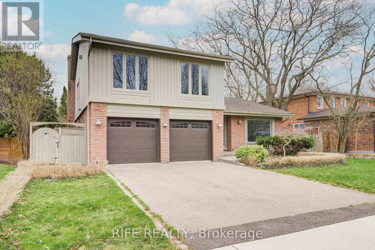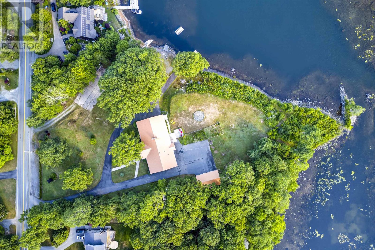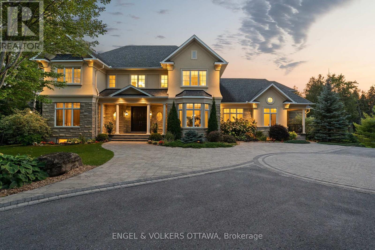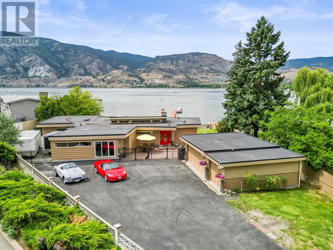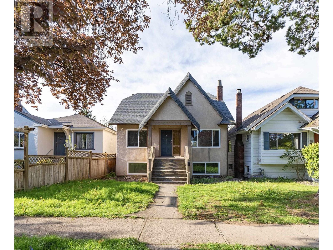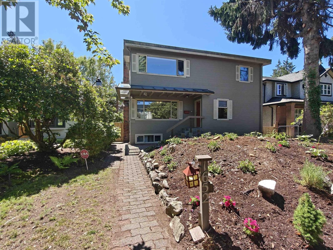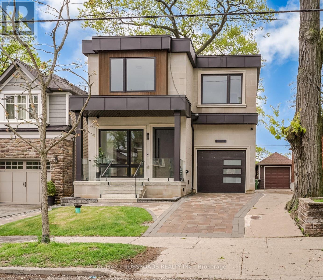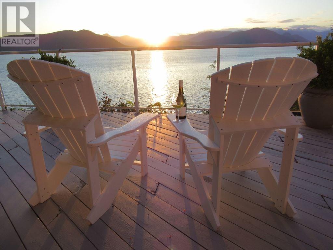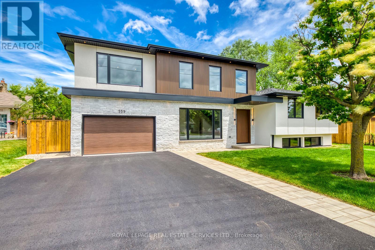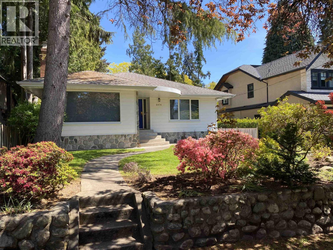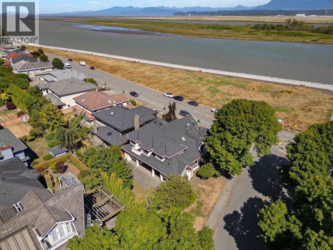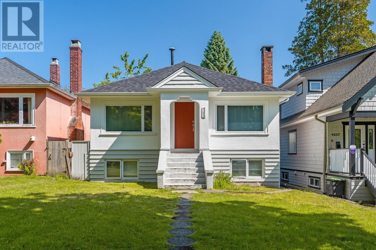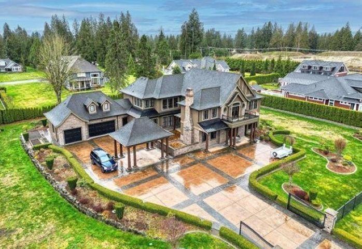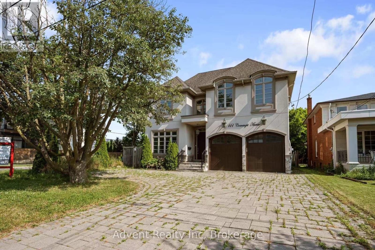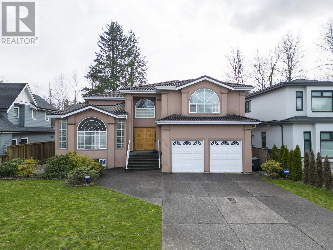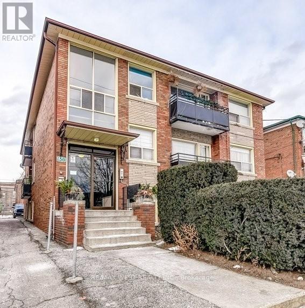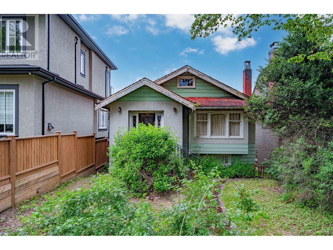1531 Eagle Cliff Road
Bowen Island, British Columbia
A sun-drenched WATERFRONT retreat, where every day begins with ocean views and ends with island calm. This south-facing estate combines a fully re-engineered modern home with versatile cottage on 1.75 acres. Over $1M in permitted upgrades include underpinned foundation, rainscreened cedar & lifetime-warrantied metal cladding, new retaining walls, 300-amp service, European tilt-turn windows & AC. Open concept interior and 4 large patios overlook 200ft+ of mid/low-bank shoreline alive with orcas and sea lions. The cottage offers guest, rental or artist/office space. A flat switchback adds room for parking, garden or sport court & new 35ft garage pad is garage-ready. Private, peaceful and bathed in sun & only 20 mins by ferry to Vancouver, this is waterfront living with lasting value. OPEN SAT AUG 23, 1-4pm. (id:60626)
Oakwyn Realty Ltd.
3471 Yale Road
Mississauga, Ontario
Welcome to 3471 Yale Road, a truly exceptional custom-built luxury residence ideally situated on a beautifully landscaped corner lot in one of Mississauga's most desirable neighbourhoods. Just 9 years new, this refined home offers over 5,000 sqft of finished living space, where timeless elegance meets modern comfort & thoughtful design. From the moment you arrive, you're greeted by striking curb appeal, brick & stone exterior, a double interlocking driveway, & a gracious covered front porch framed by meticulous landscaping. Inside, a soaring 20-foot open-to-above foyer sets a grand tone, while rich hardwood floors, intricate wainscotting, crown moulding, & expansive windows carry warmth & light throughout. The heart of the home is a designer chef's kit, complete w/ premium appliances, quartz countertops, pot filler, wine fridge, & an oversized island built for gathering. Walk out to a fully fenced, pool-sized backyard featuring a covered patio w/ skylights, built-in speakers, & beautifully landscaped gardens - an outdoor sanctuary for entertaining & everyday enjoyment. The main level also offers elegant formal living & dining rms, a cozy family rm w/ gas fp, a private office, & a custom laundry/mudroom w/ direct garage access. Upstairs, the primary suite is a true retreat w/ double-door entry, recessed ceiling, his-&-hers walk-in closets, & a spa-inspired ensuite w/ soaker tub, chandelier, & oversized glass shower. Three additional bedrms offer hardwood floors, custom closets, & access to beautifully finished bathrms, including a second ensuite & 4-pc bath. The fully finished lower level is designed w/ versatility - offering a sprawling rec rm, second gas fpl, wet bar, full kit, 3-pc bath, & laundry. W/ a separate entrance, this level is ideal for multi-generational living, a nanny suite, or future rental income. Every element of 3471 Yale Road has been thoughtfully curated for comfort, sophistication, & lasting value. This is a home that elevates every moment. (id:60626)
Exp Realty
3471 Yale Road
Mississauga, Ontario
Welcome to 3471 Yale Road, a truly exceptional custom-built luxury residence ideally situated on a beautifully landscaped corner lot in one of Mississauga's most desirable neighbourhoods. Just 9 years new, this refined home offers over 5,000 sqft of finished living space, where timeless elegance meets modern comfort & thoughtful design. From the moment you arrive, you're greeted by striking curb appeal, brick & stone exterior, a double interlocking driveway, & a gracious covered front porch framed by meticulous landscaping. Inside, a soaring 20-foot open-to-above foyer sets a grand tone, while rich hardwood floors, intricate wainscotting, crown moulding, & expansive windows carry warmth & light throughout. The heart of the home is a designer chef's kit, complete w/ premium appliances, quartz countertops, pot filler, wine fridge, & an oversized island built for gathering. Walk out to a fully fenced, pool-sized backyard featuring a covered patio w/ skylights, built-in speakers, & beautifully landscaped gardens - an outdoor sanctuary for entertaining & everyday enjoyment. The main level also offers elegant formal living & dining rms, a cozy family rm w/ gas fp, a private office, & a custom laundry/mudroom w/ direct garage access. Upstairs, the primary suite is a true retreat w/ double-door entry, recessed ceiling, his-&-hers walk-in closets, & a spa-inspired ensuite w/ soaker tub, chandelier, & oversized glass shower. Three additional bedrms offer hardwood floors, custom closets, & access to beautifully finished bathrms, including a second ensuite & 4-pc bath. The fully finished lower level is designed w/ versatility - offering a sprawling rec rm, second gas fpl, wet bar, full kit, 3-pc bath, & laundry. W/ a separate entrance, this level is ideal for multi-generational living, a nanny suite, or future rental income. Every element of 3471 Yale Road has been thoughtfully curated for comfort, sophistication, & lasting value. This is a home that elevates every moment. (id:60626)
Exp Realty Of Canada Inc
Range Road 281 & Township Road 252
Rural Rocky View County, Alberta
Incredible opportunity to own 143 Acres farm land located in Rocky View County with close location to the Conrich ASP as well as Delacour ASP. This property is located on the corner of Range Road 281 and Township Road 252 which allows great access. Currently Ag land with crop planted for this year. CN Rail line currently runs adjacent to the property which allows for a potential rail use as well. Rocky View should allow a first parcel scenario upon approval of course. (id:60626)
RE/MAX Complete Realty
912 Fall Harvest Court
Kitchener, Ontario
Experience the pinnacle of modern luxury in this exceptional Energy Star-certified, high-performance residence. Nestled on a quiet court in one of Kitchener’s most sought-after neighborhoods, this 5-bedroom, 6-bathroom home offers unmatched elegance, comfort, and efficiency. Set on a pie-shaped lot with full afternoon sun exposure, the property features an expansive backyard oasis with a rare oversized pool lot—perfect for relaxing or entertaining. The striking Arriscraft stone exterior hints at the sophistication within, where every detail has been carefully curated with high-end finishes and thoughtful upgrades. Step inside to wide plank hardwood floors, custom-crafted feature walls and ceilings, and ambient pot lighting that brings warmth to every room. At the heart of the home is a stunning chef’s kitchen, complete with premium appliances, quartz countertops, a spacious walk-in pantry, and an open layout ideal for entertaining family and friends. All six bedrooms offer generous space and large closets with built-in organizers. The primary suite serves as a serene retreat, featuring a luxurious spa-inspired ensuite with heated floors. Additional highlights include a second-floor laundry room with built-in washer, dryer, and custom cabinetry for optimal convenience. The fully finished lower level expands your living space with a large recreation room, a cozy gas fireplace, a kitchenette, a custom gym, a bedroom, and a full bathroom. Step outside to your private backyard sanctuary—an entertainer’s dream. Enjoy a 475 sq. ft. covered outdoor living area complete with a built-in TV lounge, gas fireplace, 2 exterior ceiling fans, tranquil water fountain, and beautifully landscaped green space. Tucked away for peace and privacy, yet just minutes from top-rated schools, parks, shopping, and transit, this is more than just a home—it’s a lifestyle. (id:60626)
Corcoran Horizon Realty
207 Welbury Dr
Salt Spring, British Columbia
A spacious easy-care oceanfront home with a versatile floor plan, this seaside residence stands proud on the shores of Welbury Bay and provides an assured mix of sensibility and usability. Superbly positioned to enjoy beautiful views, the home's spacious design spans an impressive 3552 sq feet on two finished levels including a bright ocean view walkout basement ideal for extended family and friends. The 2.03 acres are thoughtfully developed with level lawns, fenced garden beds detached garage, large 2187' workshop with private drive and permitted boat dock. Just 7 minutes from Ganges, this unique oceanfront property welcomes a laid back seaside lifestyle in an exceptional location. (id:60626)
Sotheby's International Realty Canada Ssi
Dl 1597 Haldi Road
Prince George, British Columbia
* PREC - Personal Real Estate Corporation. 160 Acres of development land within the city limits of Prince George. Road access off Frenkel Road and Leslie Road. Zoned AF and AR2 allows many uses including residential development. Excellent location, close to West Lake Provincial Park and the University of Northern BC. This property gives both rural living and close proximity to the city with all the amenities. Map measurements are approximate, Buyer to verify if deemed important. Buyer to verify access. GPS - (Lat: 53° 48' 58.4" N) (Lon: 122° 49' 26.0" W). 297 Acre property beside this parcel also available. (id:60626)
Exp Realty
122 72nd Avenue
Grand Forks, British Columbia
Exceptional investment opportunity in the heart of beautiful downtown Grand Forks, BC! This 12 unit complex is made up of three modern 4-Plex buildings, all built in 2022 and designed for low-maintenance, long-term income. Each suite is 2 bedroom and range from 678 to 750 sq ft. Every suite has its own laundry too! Located just steps from parks, shopping, and recreational amenities, this downtown location is ideally situated for tenants seeking convenience and lifestyle. Grand Forks continues to experience strong rental demand, with vacancy rates virtually nonexistent, making this a smart and secure addition to any investment portfolio. Don't miss your chance to own a prime piece of this thriving rental market. (id:60626)
Royal LePage Little Oak Realty
560 Woodview Road
Burlington, Ontario
Welcome To 560 Woodview Rd - A Luxurious, Custom-Built Masterpiece In Burlington's Prestigious Roseland Community. This Must-See Home Features Approximately 6,000 Sqft Of Elegant Living Space On A 64x200 Ft Lot, Blending Contemporary Design With Unparalleled Comfort. From The Grand Foyer, With Its Soaring 22-Foot Ceilings, Step Into A Bright, Spacious Living Room Complete With Tall Windows And A Cozy Fireplace. The Main Level Combines The Best Of Open-Concept And Private Living, Showcasing High-End Finishes Throughout. The Elegant Living And Dining Rooms, Featuring A Servery And Custom Ceiling Design, Set The Stage For Memorable Gatherings, While The Impressive Great Room With A 22-Foot Cathedral Ceiling And Oversized Window Invites Plenty Of Natural Light. A Versatile Home Office Or Studio Is Conveniently Located On The Main Floor, Perfect For Working From Home. The Gourmet Chefs Kitchen Boasts Professional-Grade Appliances, Including A Gas Burner Stove With Pot Filler, Built-In Fridge, Dishwasher, Microwave, Professional Coffee Maker, And An Oversized Center Island. Nearby, Tall Double Sliding Doors Open Onto A Composite Patio Overlooking Lush Green Grass, Creating An Ideal Setting For A Future Pool And Spa. The Open Staircase Leads To The Second Level, Featuring Four Spacious Bedrooms, Each With Its Own Ensuite. The Primary Suite Includes A Spa-Like Bathroom, Built-In Custom Closet, Luxury Shower, And A Gas Fireplace For Ultimate Relaxation. Every Room has its own Ensuite. A Professionally Finished Walk-Up Basement Offers 9-Foot Ceilings And Two Separate Apartments, Perfect For An In-Law Or Nanny Suite. The Luxurious Ambiance Continues Throughout, With Custom Tiles, Engineered Hardwood Floors, Large Windows, All Electronic Blinds And Curtains, And Modern Chandeliers. This Homes Tall Windows And Extended Ceiling Heights Flood Every Room With Natural Light, Creating An Inviting And Elegant Space You Wont Want To Miss. (id:60626)
World Class Realty Point
471 Green Mountain Rd
Saanich, British Columbia
A modern farmhouse where rural charm meets urban convenience - this 2023 Philco Construction custom build is a standout! Nestled on a private, 1.38-acre south-facing lot, the setting blends lush landscaping and open farmland, divided by a tranquil creek. Designed with versatility in mind, the layout offers effortless main floor living. Step inside to soaring 14ft vaulted ceilings that extend across the entire main level and onto the spacious covered deck. The main-level primary suite features a spa-like ensuite, a roomy walk-in closet, and views of the serene property. Premium finishes abound: upscale kitchen cabinetry, artisan carpentry, and a top-tier appliance suite. Carefully placed reclaimed wood adds warmth and rustic elegance. The lower level offers flexibility with 3 bedrooms (one ideal as an office), 2 baths, and a private entrance—perfect for guests or extended family. All this, backed by a comprehensive New Home Warranty. (id:60626)
Engel & Volkers Vancouver Island
2712/2716 Brentwood Boulevard Nw
Calgary, Alberta
Situated in the inner-city community of Brentwood, this multi-family property offers an exceptional investment opportunity. The offering includes two 6-unit buildings, each comprising approximately 4,800 square feet of well-designed living space, for a total of 12 units. These buildings are solid and well-maintained. The unit mix is ideal for rental flexibility, consisting of 6 one-bedroom units, 4 two-bedroom units, and 2 bachelor suites. Please note that the kitchens in all units are not equipped with exhaust fans. The site spans 0.37 acres in a rectangular configuration and is fully serviced by the municipality. Zoned M-C1 (Multi-Residential – Contextual Low Profile), the property is well-positioned for 3 to 4-storey apartment buildings or townhouses, offering future development potential. Located along Brentwood Blvd NW, this property benefits from proximity to transit, schools, shopping, and the University of Calgary—making it a desirable choice for both tenants and investors alike. (id:60626)
Real Broker
136 Bowood Avenue
Toronto, Ontario
Welcome to 136 Bowood Avenue, A Custom-Built Masterpiece in Coveted Lawrence Park, Nestled in the heart of one of Toronto's most desirable neighbourhoods, this stunning custom-built residence offers over 3,000 sq ft of luxurious living space (combined upper & lower levels)with "Four Spacious Bedrooms on the Second Floor Plus a Fifth Bedroom in the Fully Finished Basement." on a sun-filled south-facing lot. From its elegant stone and brick exterior to its meticulously crafted interior finishes, every detail reflects quality craftsmanship and thoughtful design. Located in the top-ranking school district of Bedford Park P.S. & Lawrence Park Collegiate, this is truly the ideal family home. Highlights include: Spacious chef-inspired kitchen with built-in brand new premium appliances. Beautiful custom millwork throughout. Luxurious primary retreat featuring a cozy gas fireplace and spa-like 4-piece ensuite. Walk-out lower level with a large recreation room and 5th bedroom ideal for guests or in-laws. An inviting layout perfect for both family living and entertaining. This is the home you've been waiting for. Don't miss your opportunity to live in this rare offering in Lawrence Park! (id:60626)
RE/MAX Realtron Barry Cohen Homes Inc.
11066 River Road
Delta, British Columbia
Introducing a luxury estate with over 5,000 sq ft of elegant living space on a rare 10,000+ sq ft lot. This beautifully designed home features 7 bedrooms and 9 bathrooms, including 5 with private ensuites and walk-in closets. A built-in elevator offers added comfort and convenience. The chef's kitchen boasts a large island and an oversized wok kitchen-perfect for entertaining. Premium finishes include automatic blinds, designer lighting, a central vacuum, security system, a spacious balcony with mountain and river views, and more. Plus, two mortgage helpers-a 2-bedroom suite and a bachelor suite-add excellent income potential. Book your private showing today! (id:60626)
Real Broker
84 Jerseyville Road W
Hamilton, Ontario
Welcome to a custom-built luxury residence on Ancaster's most coveted tree-lined street.This extraordinary four bedroom,3.5 bathroom home offers nearly 5000 sqft of finished elegant living space, crafted for sophisticated entertaining and everyday family life.From the street this home commands attention with its spectacular curb appeal.A curved drive takes you through mature trees&lush perennial gardens that frame the wraparound porch.Step inside to a beautifully curated interior,where rich hardwood flooring flows across both levels and impeccable custom millwork adds depth&character throughout.The heart of the main floor,the great room features a limestone fireplace,a stunning focal point framed by double garden doors that open to the covered rear terrace,creating a seamless indoor-outdoor connection.A main floor den offers a 2nd fireplace,and is an ideal office.The kitchen is outfitted w premium appliances including Wolf gas range&Sub-zero fridge,generous central island,& full servery leading to the formal dining room.A discreet butler's kitchen with pocket doors allows for effortless entertaining-ideal for hosting indoors or out.Beautiful craftsmanship&detail continue to the upper level into the master sanctuary.Designed with spa-like serenity, it features custom built ins,walk in closet,&luxurious ensuite bath w double vanity,glass shower,&timeless finishes.3 additional spacious bedrooms feature large custom organized closets&beautiful detailing throughout,including the main bath&laundry.The professionally landscaped&maintained yard is as functional as it is serene.The expansive porch&manicured gardens create a private,lush space for summer living.There is convenient access from the four car garage through the rear garage door,&irrigation system to ensure the grounds stay picture-perfect.This is an exceptional opportunity to own a custom luxury home on one of Ancaster's most prestigious addresses,where quality,design and lifestyle meet in perfect balance. (id:60626)
Royal LePage State Realty
7280 15th Avenue
Burnaby, British Columbia
LOCATION LOCATION Quiet Cul De Sac. Italy style HOUSE all remodelled like NEW. Close to Sky train, Schools High gate. Quality materials 9 feet clearance, Maple Hardwood, Porcelain Italian tiles, GRANITE counter tops. BIG BIG Back with 5,000 feet garden and trees. Upper unit is 4 bedroom plus family Lower level 2 bedroom and 3 bedroom. PERFECT HOME. Possible for Land Assembly (id:60626)
Magsen Realty Inc.
84 Jerseyville Road W
Ancaster, Ontario
Welcome to a custom-built luxury residence on Ancaster's most coveted tree-lined street.This extraordinary four bedroom,3.5 bathroom home offers nearly 5000 sqft of finished elegant living space, crafted for sophisticated entertaining and everyday family life.From the street this home commands attention with its spectacular curb appeal.A curved drive takes you through mature trees&lush perennial gardens that frame the wraparound porch.Step inside to a beautifully curated interior,where rich hardwood flooring flows across both levels and impeccable custom millwork adds depth&character throughout.The heart of the main floor,the great room features a limestone fireplace,a stunning focal point framed by double garden doors that open to the covered rear terrace,creating a seamless indoor-outdoor connection.A main floor den offers a 2nd fireplace,and is an ideal office.The kitchen is outfitted w premium appliances including Wolf gas range&Sub-zero fridge,generous central island,& servery leading to the formal dining room.A discreet butler's pantry with pocket doors allows for effortless entertaining-ideal for hosting. Beautiful craftsmanship&detail continue to the upper level into the master sanctuary.Designed with spa-like serenity, it features custom built ins,walk in closet,&luxurious ensuite bath w double vanity,glass shower,&timeless finishes.3 additional spacious bedrooms feature large custom organized closets&beautiful detailing throughout,including in the main bath&laundry.The professionally landscaped&maintained yard is as functional as it is serene.The expansive porch&manicured gardens create a private,lush space for summer living.There is convenient access from the four car garage through the rear garage door,&irrigation system to ensure the grounds stay picture-perfect.This is an exceptional opportunity to own a custom luxury home on one of Ancaster's most prestigious addresses,where quality,design and lifestyle meet in perfect balance. (id:60626)
Royal LePage State Realty Inc.
1463 54 Street
Delta, British Columbia
investment alert: 2024 Updated OCP: Mixed Residential (MR), potential for Townhouse, Land assembly project in Central Tswassen. Wonderful 4 bedroom 3 bathroom executive home in very peaceful family friendly neighbourhood in central location. Walking distance to shopping, South Point Academy and Amenities! Great golf course nearby! Enjoy your supremely private park like property while soaking in the west facing backyard or entertaining on the giant sundeck! Space for large boat or RV parking. Many Built-ins throughout the home, upgraded kitchen and granite countertops, extensive hardwood flooring, Don´t miss the opportunity! (id:60626)
Unilife Realty Inc.
1483 54 Street
Delta, British Columbia
Investment alert: 2024 Updated OCP: Mixed Residential (MR), potential for Townhouse, Land assembly project in Central Tswassen. You MUST SEE this Great 2 Storey "FAMILY-SIZE" 8 BDRM/4 BATH 2562 SF Home w/Room to GROW & PLAY on its HUGE 10,118 SF Private Lot! "Bring Your Ideas & Customize" your Home w/features like the Large Comfy LVGRM w/Cozy Wood F/P & Sep DINRM +BRIGHT OPEN KITCHEN & Large SUNNY EATAR! (id:60626)
Unilife Realty Inc.
1473 54 Street
Delta, British Columbia
Investment alert: 2024 Updated OCP: Mixed Residential (MR), potential for Townhouse, Land assembly project in Central Tswassen. Bring your decorating ideas to this older 3 level side split in a private, park like setting. This huge 10,118 sq. ft. lot with a west facing back yard, is perfect piece of paradise located within walking distance of the Tsawwassen Town Center. Renovate or build your dream home. This is a quiet street with a park just around the corner. Perfect for the kids. The home has a unique layout with 3 bdrms upstairs and a 4th bdrms on the lower floor off the family room. There is also a second kitchenette on that lower level. This gives the new owner lots of options: a possible ste conversion or perfect for a handicapped family member. Note the recreation room too. (id:60626)
Unilife Realty Inc.
22621 Brown Avenue
Maple Ridge, British Columbia
*** INVESTOR & BUILDER ALERT *** LARGE LOT = MORE BUILDABLE SQUAREFOOTAGE IN PROJECT *** 13,024 Sq.Ft OCP Designated: MID-HIGH RISE APARTMENT *** LAND ASSEMBLY *** DOWNTOWN CORE of Maple Ridge *** Priced cheaper than a tear down house in Vancouver. It comes with spacious rancher 3 bedrooms and 1.5 bath, currently RENTED. It has excellent WALKING DISTANCE to all levels of schools, 3 minutes WALKING distance to Maple Ridge Square, 7 minutes to Hanley Place Mall, City Hall, Public Library, The ACT Arts Centre, and more. Invest and live in great City of Maple Ridge lots of nature attractions: Whonnock Lake, Stave Lake, Kanaka creek, etc. INVEST, LIVE-IN, LAND ASSEMBLY, RENT,...Exceptional value. Seller motivated. Seller Finance available. Bring offers. (id:60626)
Lehomes Realty Premier
8940 Heather Street
Richmond, British Columbia
Exceptional Redevelopment Opportunity! Hitting the market for the first time! This rare 10,618 sq. ft. subdividable lot in Richmond's sought-after Garden City neighborhood offers incredible future potential. Prime location within the DeBeck Elementary and Palmer Secondary school catchments. Walk to Garden City Shopping Plaza for Save-On-Foods, Blenz Coffee, banks, and restaurants, or take the kids to Dolphin Park playground nearby. Value is in the land, but the well-kept 2,438 sq. ft. home is a bonus! The upper level features 3 bedrooms and 1.5 bathrooms, while the lower level boasts a spacious recreation room and family room-ideal for entertaining and gatherings. Enjoy a private northeast-facing backyard, a peaceful retreat. Don´t miss this rare opportunity-act fast! (id:60626)
RE/MAX Westcoast
11 Wendover Court N
Richmond Hill, Ontario
Luxuriously maintained family home nestled on an exclusive, child-safe cul-de-sac in prestigious Bayview Hill. This rare gem, one of only five homes in the court, spans 4,272 sq. ft.(MPAC) and boasts a spacious, irregular lot ensuring ultimate privacy. Luxury touches include elegant crown moldings, ornate ceiling medallions, and vintage chandeliers. Upgraded pot lights(2022), smart lock, thermostat, 200-amp service, sprinkler system, and a backyard with gas BBQ hookup enhance modern convenience. Features a private second staircase from the garage to the basement. Ideally located near Hwy 404/407, upscale shopping, fine dining, healthcare, and community amenities. Zoned for top-rated schools: Bayview Hill E.S., Bayview S.S. (IB),Adrienne Clarkson (French Immersion), and Silver Stream (Gifted). (id:60626)
Homelife/bayview Realty Inc.
7680 Steveston Highway
Richmond, British Columbia
Don´t miss this rare opportunity to own a beautifully designed luxury estate on an expansive 74´ x 174´ lot with a sun-drenched south-facing backyard! Situated on a generous 13,155 square ft lot, this custom-built masterpiece offers 4,678 square ft of refined living space. Step inside to discover 7 bedrooms and 7.5 bathrooms, including dual primary suites and a self-contained legal one-bedroom suite. At the heart of the home, the chef´s kitchen is outfitted with premium Miele appliances, ideal for culinary creations. Enjoy the elevated lifestyle with features like a Control4 smart home system, air conditioning, HRV, radiant heating, a 3-car garage, and even a custom basketball court for added fun. Located in the sought-after catchment for Maple Lane Elementary and London Secondary. Must see! (id:60626)
Promerita Realty Corp.
4106 1151 W Georgia Street
Vancouver, British Columbia
Big 2 bedroom + Den + dressing room close to 1500sq North East Corner unit in the most prestigious Paradox Hotel building with Fantastic Coal Habour Water and Mountain View. Original owner since the presale 1st time on the market. 2 parking P5 #505Ǻ and 1 locker come with this unit . Luxury finishing and 1st class amenities, very well managed building owner occupied, easy to sell. (id:60626)
Coldwell Banker Prestige Realty
7865 Rosewood Street
Burnaby, British Columbia
Rare to find 50 x 214 LOT, over 10,000 sqft. Well-Maintained Beautiful custom built home. Top level comes with 4 bedrooms & 3 bathrooms. Master bedroom features 2 way gas fireplace, bright bathroom with jacuzzi & standup shower. High ceilings in the entrance of main floor. Huge size living and dining room with high ceilings. Very functional kitchen with family room. Kitchen finished with rich brown cabinets, granite counter & stainless steel appliances. 5 years Wok kitchen as added feature. 2 more bedrooms & 1 full bathroom also on main floor. Basement has 2 separated one bedrooms suits great mortgage helper. Private park like back yard with detached garage. Lots of updates,Views of Grouse Mountain & Capital Hill from your master bedroom. (id:60626)
RE/MAX Crest Realty
926 E 58th Avenue
Vancouver, British Columbia
Ideally situated prime East Vancouver neighbourhood. 4 years old residence with a laneway house. Featuring: Main floor tile floor, High ceiling, Wok kitchen, Radiant heat and HRV. Upstairs has four bedrooms, 2 bathrooms and Hardwood floor. Basement offers a legal 1-bedroom suite with a kitchen and bath, as well as a nanny suite with its kitchen and bath. All measurements are approximate, Buyer to verify if deemed important. (id:60626)
RE/MAX Real Estate Services
3703 1480 Howe Street
Vancouver, British Columbia
For more information on this property, please click the Brochure button below. SW Corner home with 270 degree panoramic views: Granville Island, David Lam Park, False Creek from this 3 Bdrm suite in VANCOUVER HOUSE. City/Mountain/Ocean views. Large 1463 sqft of interior. 3 Oversized balconies: 400+ sqft of outdoor space to enjoy the views/outdoor living. MASSIVE 230 sqft storage (wine cellar, music room, cinema, etc). Hardwood floors, heating & A/C system, Boffi kitchen, Miele appliances, Gas cooktop and wine fridge, washer/dryer. Perfect to entertain in the open-concept living/dining/kitchen area. Bdrms step out onto generous outdoor spaces. Primary bdrm features spa-inspired ensuite, walk-in closet. Amenities: 24-h concierge, heated outdoor pool, hot tub, car share, golf simulator, gym, EV charging and more. (id:60626)
Easy List Realty
17 Bramble Drive
Toronto, Ontario
Welcome to 17 Bramble Drive A Rare Gem in the Prestigious Denlow Neighbourhood!Discover this unique, sun-filled home featuring 3+1 spacious bedrooms and 4 modern bathrooms, set on an impressive 70 ft x 110 ft premium ravine lot. Enjoy breathtaking views from the backyard overlooking a serene park the perfect private retreat right at home.Step into the unique family-sized living and dining area with soaring 13-ft cathedral ceilings, offering an airy and elegant space for entertaining and everyday living. The home has been newly renovated, featuring fresh paint and updated flooring throughout the basement and upper levels. Located on a quiet, sought-after crescent in one of Torontos most desirable areas, this property offers a rare opportunity to transform a diamond in the rough into your dream home. Close to top-rated public, private, and Catholic schools, and minutes from Shops at Don Mills, York Mills Gardens, Banbury Community Centre, Windfields Park, Edwards Gardens, and local parkettes. With easy access to TTC, major highways, and downtown Toronto, convenience meets lifestyle in this exceptional location. (id:60626)
Rife Realty
1007 Waverley Road
Dartmouth, Nova Scotia
Welcome to this extraordinary LAKE CHARLES LAKEFRONT estate offering over 500 feet of pristine shorelineperfect for swimming, boating, kayaking, and year-round enjoyment. This unique bungalow comes fully furnished and showcases breathtaking water views, luxurious design, and an unmatched lifestyle opportunity. Step into a spacious open-concept main floor featuring soaring ceilings and an enormous living area anchored by a striking wood-burning fireplaces. The heart of the home is a designer kitchen with oversized 13 and 11 feet granite islands, high-end appliances, Italian ceramic flooring, and elegant crystal chandelierstruly built to entertain. Enjoy seamless indoor-outdoor living with multi-patio doors, new windows, and an expansive triple garage. The copper roof adds timeless charm, while multiple parking areas accommodate all your guests and offer comfort and space. Downstairs, the lifestyle continues with a private theatre room, full gym, games room, additional kitchenette, office, and wood-burning fireplaces with built-in smoker. There is also over 2,000 sq ft of unfinished space ready for your vision. This impressive home offers 3 large bedrooms + den, 3 bathrooms and small kitchenette inn the lower level. A long list of recent upgrades will be provided to qualified buyers. A rare offering combining luxury, recreation, and valuethis lakefront beauty must be seen to be fully appreciated! (id:60626)
Sutton Group Professional Realty
1408 Blackhorse Court
Ottawa, Ontario
This exceptional estate, designed by the renowned Andre Godin, blends timeless elegance with modern luxury, offering breathtaking views of its serene Rideau Forest surroundings. Nestled on a quiet cul-de-sac, this magnificent mansion is situated in one of the city's most prestigious and sought-after neighbourhoods. Boasting six bedrooms and seven bathrooms, this stunning residence offers an unparalleled living experience, with high-end finishes and exceptional craftsmanship throughout. The homes classic architectural details and sophisticated design create an atmosphere of refined comfort and grandeur. A separate wing with a private entrance provides an independent living space, complete with a dedicated office, a sunlit mudroom, and a rear deck, all finished to the same impeccable standard as the main residence. Designed for seamless entertaining, the property features two kitchens, a chefs kitchen that opens to an inviting living room with coffered ceilings and a wood-burning fireplace, as well as a secondary catering kitchen for effortless hosting. Step outside to a sprawling covered deck that offers panoramic views of the lush, landscaped backyard, complete with a tranquil pond and private sauna.This extraordinary home is a rare opportunity to own a one-of-a-kind luxury retreat in a truly prime location. (id:60626)
Engel & Volkers Ottawa
3939 Lakeside Road
Penticton, British Columbia
One of a kind massive nearly half Acre waterfront lot zoned R4-L Small-Scale Multi-Unit Residential - Large on exclusive Skaha Lake with approx 123' of waterfront and a dock! This west facing lot is flat, serviced with underground lines, and in the perfect location which is close enough to walk to a waterfront park, public beach, marina, dining, and just far enough away to get away from it all. The 2389 sq ft mid century modern rancher is updated and has 11' vaulted ceilings in the spacious kitchen, massive windows bringing in all the natural light you crave and panoramic lake/mountain/beach views from nearly every room. You will love the private patio courtyard in the front and covered deck with bbq station in the back. There is suite potential as primary bedroom has its own wet bar with plenty of space, ensuite, sitting area, separate entrance, and covered deck with lake view. There is ample parking whatever your needs on this beautiful large lot and a detached triple car garage for all your toys, it has development/subdivision potential and a foreshore permit with the potential to extend the current dock to a 120' dock! Secure, gated access, fully fenced, move in ready, perfect for any developer or those looking for a generational or long term holding property. One of the last large waterfront lots left and in one of the most desirable locations in the South Okanagan, this is your chance! (id:60626)
Real Broker B.c. Ltd
3727 W 20th Avenue
Vancouver, British Columbia
Perfect west of Dunbar location! This spacious 3-level family character home features 7 bedrooms & 3 full bathrooms. Full renovated home with all brand new floor, paint, appliances, kitchens, washrooms. Large and bright kitchen and dining room adjacent to 258sqft deck for entertaining. Guest bedroom on main and 3 bedrooms & 1 full bathroom upstairs with master bedroom boasting beautiful Northshore mountain views! The lower level is all set up & ready for a self-contained 3 bedroom suite! Almost walk out basement, fenced yard great for kids & pets. Walk to everything! Lord Byng, St Georges, Queen Elizabeth Schools are all close by. All the great shops and amenities are just a couple of blocks away. (id:60626)
RE/MAX Crest Realty
1652 W 61st Avenue
Vancouver, British Columbia
Move-in ready and full of potential! This rare gem sits on a 50' x 130' flat lot, zoned for 6-8 dwellings-ideal for living, investing, or future redevelopment. The solid 3-storey home offers a bright open-concept layout, oversized bedrooms, and a 2-bedroom basement suite mortgage helper. Located in a highly desirable central area, just minutes from UBC, top schools, shopping, YVR, and downtown. A welcoming, versatile property you can enjoy now and build on later! Book your showing today! (id:60626)
Royal Pacific Realty (Kingsway) Ltd.
112 Blantyre Avenue
Toronto, Ontario
Stunning Detached Home in the heart of The Beach, located within the highly regarded Courcelette School district, offering a perfect blend of luxury and convenience. Featuring over 2,600 sq ft of above-ground living space with an attached garage. This home includes 4 generously sized bedrooms and 5 lavish Washrooms. Open-concept main floor showcases a stylish Living/Dinning room and a gourmet chefs kitchen complete with a large waterfall island and a premium 6-burner gas stove. A spacious family room features a custom media wall with a fireplace that overlooks the beautiful backyard.The bright and well-lit second floor with exquisite primary suite features a spa-inspired 5-piece en-suite and walk-in closet. A second bedroom offers its own 3-piece en-suite and pleasant view of the front yard. Two additional spacious bedrooms share a Jack and Jill washroom, providing ample room for family or guests. A convenient laundry room adds everyday ease.The finished basement is a standout feature, boasting 8-foot ceilings, pot lights, and a media room perfect for entertainment, along with One room and a washroom. Ideally situated just steps from the lake and a short stroll to Queen Street, this home provides easy access to shops, top-tier restaurants, public transit, and some of the city's best schools. This is a rare opportunity to own a truly exceptional home in one of Toronto's most desirable neighbourhoods. Must see... (id:60626)
RE/MAX Crossroads Realty Inc.
1470 W 57th Avenue
Vancouver, British Columbia
Exquisite 1/2 duplex situated in the desirable South Granville offering spacious and functional layout on all floors. Chef´s kitchen featuring a beautiful waterfall island and high quality appliances. Upstairs boasts 3 spacious bedrooms with ensuites! A/C, HRV, radiant in floor heating, tile/engineered hardwood flooring throughout main floors. Central location and easy commute to everything. Walk to community centre, parks, schools and more! Bonus: a 2 bed legal suite mortgage helper or for extended family. Video Link: https://youtu.be/MtzAUPQd1w8?si=qMR_4g0N8jPpvBUJ (id:60626)
Royal Pacific Realty Corp.
769 Westcot Place
West Vancouver, British Columbia
Walk to Westcot Elementary! Located in a cul-de-sac in lower British Properties, Completely renovated 2-storey home situated in a beautiful 16,000 s.f. flat lot. This 4-bedroom, 3-bathroom cozy family home offers approx. 2,700 s.f. quality living space , large patio/deck of over 560 s.f., with a big flat backyard and manicured garden. Newer exterior and interir paint, double glazed windows, newer fireplace, Kitchen, washer/dryer. Westcot Elementary & Sentinel Secondary catchments. Minutes to shopping, golf course, recreation facilities and downtown Vancouver. Investor and Builder's Alert. (id:60626)
Luxmore Realty
8255 Pasco Road
West Vancouver, British Columbia
Majestically situated on almost 250 feet of shoreline, with panoramic unobstructed mountain and ocean vistas, the asking price reflects WATERFRONT land value. The older quality built family home requires repairs & renovation. Development potential of lower floor into suite for rental income generation. Recent council approval of bylaw amendments to allow for a dock access to the foreshore. Architecturally designed for gracious living and executive entertaining, this low maintenance estate property in a private setting offers incredible sunset views. Extensive outdoor living space, with easy ocean access, provides integration with nature such as whales, seals, dolphins, and soaring eagles. Imagine the seaside lifestyle of an ocean swim or kayak with freshly trapped prawns for dinner. (id:60626)
Sincere Real Estate Services
216 Parkview Avenue
Toronto, Ontario
A True Architectural Masterpiece! Welcome to 216 Parkview Avenue, an extraordinary residence that epitomizes refined luxury and exceptional craftsmanship. Perfectly situated in the highly coveted Willowdale East, this European-inspired estate showcases a breathtaking architectural presence paired with contemporary sophistication.Crafted with meticulous attention to detail, this home boasts premium finishes, unparalleled workmanship, and a thoughtfully designed layout ideal for elegant living and entertaining.Two Grand Primary Suites one overlooking the tranquil backyard.complete with a private balcony, gas fireplace, luxurious 6-piece spa-inspired ensuites with freestanding soaking tubs, a steam sauna, marble finishes, and spa-like ambiance, custom paneling, makeup vanity and premium millwork and another facing south, flooded with natural lightStunning Spiral Staircase A central design element that radiates elegance, framed by refined trim work and architectural finishes that create a dramatic visual impact.Chefs Dream Kitchen marble countertops, central island, flooring, draped lighting, and an array of high-end appliances that inspire any culinary enthusiast.Family Room Overlooks backyard with oversized picture windows, waffle ceilings, and a cozy gas fireplace.Executive Library Designed with custom millwork, floor-to-ceiling panelled walls, and waffle ceilings, perfect in a timeless space.Walk-Out Basement Fully finished with a wet bar, home theater, recreation area, and nanny/in-law suite,Cedar Roof With an impressive 30-50 year lifespan, feature offers 2-3 times the durability of standard roofing materials.4 gas fireplaces throughout the homeSkylights providing abundant natural lightCustom wood detailing and premium finishes throughoutThis exceptional property is a rare offering that blends luxury and lifestyle seamlessly.This is not just a home.It's a legacy of refined living in one of most prestigious neighbourhoods.The original 5B is converted to 4B (id:60626)
Master's Trust Realty Inc.
535 Myrtle Road W
Whitby, Ontario
Welcome to Stone Eden Where Timeless Beauty Meets Purposeful Living.Tucked away on 10.87 rolling acres in the peaceful countryside of Whitby, Stone Eden is more than a home its a legacy property that speaks to the soul. From the moment you pass through the custom wrought-iron gate, you're transported to a setting that feels both grounded and extraordinary. Meandering past two tranquil ponds, a mature apple orchard, and a heated inground pool, the land offers a rare sense of privacy and possibility. The 37x28 ft barn adds versatility whether you're dreaming of equestrian pursuits, a hobby farm, or simply a place to create and store.At the heart of it all stands the original stone residence, lovingly restored and thoughtfully upgraded to blend historic character with modern comfort. Inside, light pours into the living and dining areas, where warm hardwoods and a gas fireplace create a space designed for gathering and connection. The kitchen is as functional as it is beautiful, featuring built-in appliances, a gas cooktop, heated floors, and a cozy breakfast area that looks out over the grounds.The main floor also features a refined office with custom built-ins ideal for quiet focus or remote work while upstairs, four generously sized bedrooms offer comfort and flexibility for families of all sizes. The finished walk-up basement adds another layer of living space, complete with a stylish bar, gas fireplace, and plenty of room to relax or entertain.Every inch of Stone Eden reflects care and craftsmanship. From the cedar roof (2020) and Magic Windows to the curated landscaping and maintained trails, this is a home where you can feel the history and build a future. Whether you're envisioning a multi-generational retreat, a peaceful escape from urban life, or a place to reconnect with nature and loved ones, Stone Eden is ready to welcome you.A rare and remarkable opportunity to own something truly special. (id:60626)
RE/MAX Hallmark First Group Realty Ltd.
559 Walkers Line
Burlington, Ontario
An exceptional home completely rebuilt offering luxurious living space on a rare 74 x 123 pool sized lot in South Burlington. This home has been professionally designed and upgraded with high-end finishes, energy efficiency, and multi-generational functionality in mind. Step into the grand foyer and experience the unique layout: a bright living room and a few steps down to a cozy recreation room with fireplace and full bathroom ideal for extended family or guests. Up a half level are 2 bedrooms, a home office, and a full bathroom with a stunning skylight.The heart of the home is a custom kitchen featuring quartz countertops, premium BOSCH appliances, LED-lit cabinetry, and an open-concept eat-in area with direct access to a large Techno-Bloc patio perfect for BBQs and outdoor entertaining. The adjacent family room also leads to the backyard, offering seamless indoor-outdoor flow.Upstairs, youll find a convenient laundry room, two spacious bedrooms, another full bath, and a primary retreat complete with a spa-like ensuite featuring a freestanding tub, custom glass shower, and LED anti-fog mirrors.Exterior upgrades include new landscaping, new asphalt driveway, high-efficiency windows, premium Rinox stone, fluted cladding, stucco accents, and a custom 4' x 8' entry door for striking curb appeal. The oversized 2-car garage features epoxy flooring and front & rear garage doors for backyard access.Additional highlights: white oak engineered hardwood, Italian tile finishes, upgraded mechanicals (1" water line, tankless HWT, furnace/AC all owned), and rough-in for irrigation. Permit-approved shed and dual gated side entrances complete this one-of-a-kind home.Move-in ready with no detail overlooked just turn the key and enjoy luxury living in a prime location. Make sure to review the complete list of upgrades and features, including the list of appliances at home. (id:60626)
Royal LePage Real Estate Services Ltd.
5876 Highbury Street
Vancouver, British Columbia
Discover a rare opportunity to own a home that blends timeless charm with modern comfort. Set in a peaceful, private location, this 1946-built residence has been fully updated with insulation (R14/R30), new wiring, double-glazed windows, a high-efficiency furnace, and on-demand hot water. The gourmet chef´s kitchen is the heart of the home, showcasing custom teak cabinetry, Silestone countertops, and premium appliances. Seamless indoor-outdoor flow makes entertaining effortless, with the dining area opening to a spacious deck and patio. Outside, lush gardens create a private oasis perfect for relaxation, hosting, or cultivating your own paradise. A true sanctuary where modern upgrades meet natural beauty. (id:60626)
RE/MAX Select Properties
3340 River Road
Richmond, British Columbia
Introducing this rarely available Waterfront home w/Million dollar unobstructed PANORAMIC WATER & North Shore MOUNTAINS views in prestigious Terra Nova Community. Spanning over 3,286SF of living space, this meticulously kept 4 BDRM+DEN CORNER home combines timeless elegance w/modern functionality. Soaring 16-foot vaulted ceilings & expansive windows in the living room creates an airy & welcoming atmosphere. Open-concept chef´s kitchen, complete w/a large island, walk-in pantry, & built-in sitting bench. The kitchen seamlessly flows into the cozy family room & dining area, opening onto a private, south-facing fenced yard. The Grand primary bedroom features a tastefully updated ensuite & a walk-in closet. Two additional generous size bedroom, a renovated full bathroom & a versatile FLEX room w/a wrap-around balcony showcasing stunning mountains & water views. Located just steps from Quilchena Golf Club, scenic parks, & tranquil waterfront trails. Spul'u'kwuks Elementary & Burnett Secondary school catchment. (id:60626)
RE/MAX City Realty
4343 W 15th Avenue
Vancouver, British Columbia
Prime, South Facing "33 x 122" lot in quiet residential neighbourhood in desirable point Grey area. Modest, recently fully renovated lovely house, 1592sf in featuring 2 bedrooms on main floor, and 2 bedroom in basement level, detached garage accessed via laneway, new Kitchen with S/S appliances with gas range, generously sized storage and utility room, new roof, new floor, Furnace and Hotwater tank are 5 years new. Centrally and conveniently located closed all amenities & luxuries that the vibrant Vancouver West Coast lifestyle has to offer. Walking distance to school catchment Queen Elizabeth Elementary and Lord Byng Secondary, as well as close proximities to St George's Senior & Junior Schools and UBC. (id:60626)
RE/MAX Westcoast
31538 Kenney Avenue
Mission, British Columbia
Exquisite Kenney Ave Estate! Welcome to Querencia-where elegance meets comfort. This private, gated 0.89-acre estate spans 8,282 sq. ft., blending grandeur with warmth. A Juliette balcony and stately entrance set the tone for timeless refinement. Inside, a dramatic 17-ft vaulted living room boasts rich maple cabinetry, intricate mouldings, and bold beams. The gourmet kitchen features dual islands, Jenn-Air appliances, and a sunlit solarium with a soaring cathedral ceiling. Designed for effortless living, the home includes a private office, main-floor guest bedroom, and a finished basement with a rec room, wet bar, and bedroom. Upstairs, the luxurious primary suite offers a fireplace and spa-like ensuite, alongside four more spacious bedrooms. Outside, enjoy a port cochère, a triple garage with a guest studio above, and parking for 18 cars. Lush, irrigated grounds and central A/C complete this sanctuary-your place to gather, recharge, and belong. (id:60626)
Homelife Advantage Realty Ltd.
141 Connaught Avenue
Toronto, Ontario
An Exquisite Custom-Built Residence Showcasing Unparalleled Craftsmanship and Sophisticated Design. Featuring 10' Ceilings on the Main Floor, this Home Boasts an Ultra-Luxurious Master Ensuite with a Bubble Jet Tub, Glass Shower, and Bidet. The Gourmet Kitchen is Equipped with a Servery, Center Island, and Built-In Stainless Steel Appliances. A Separate Entrance Leads to the Fully Finished Basement, Complete with a Wet Bar, Nanny Suite, and Rough-In for a Second Kitchen. Additional Highlights Include Three Fireplaces, Second-Floor Laundry, Upgraded Light Fixtures, a Skylight, and Premium Finishes Throughout. Enjoy Stainless Steel Fridge, Freezer, Double Oven, Microwave, Built-In Dishwasher, Exhaust Fan, Central Air Conditioning, Central Vacuum, Security System, Garage Door Opener, Interior and Exterior Pot Lights, Quartz Countertops, and Front-Load Washer/Dryer. A Truly Luxurious Living Experience! (id:60626)
Advent Realty Inc
Century 21 Atria Realty Inc.
5680 Cedarwood Street
Burnaby, British Columbia
Welcome to this home in the prestigious Deer Lake Place area! This residence features 7 bedrooms and 5 bathrooms on an expansive 10,143 sqft lot, meticulously maintained by the original owner. Upstairs features 4 large bedrooms, fabulous master bedroom with ensuite w/WIC. Lower level features a flex room and 2 bedroom suite w/sperate entrance as a great mortgage helper. Enjoy the huge private fenced yard and deck, perfect for entertaining family and friends. Walking distance to Deer Lake Park, Deer Lake School, Gilpin Elementary, Burnaby Central Secondary, the Shadbolt Centre, and the Burnaby Village Museum. Just minutes to shopping centers, community centers, libraries, Highway #1, and more. Don't miss this exceptional property! (id:60626)
Nu Stream Realty Inc.
136 Portland Street
Toronto, Ontario
9-unit multiplex in Mimico! Separate hydro meters (each unit pays own hydro except for unit 1A has hydro included in rent). Water and heat included in rent. Tenants pay own cable, television and phone. Lockers for each unit in basement. 2 coin-operated washing machines, 1 coin-operated dryer. Parking at rear of building. Walk to transit/GO, Sanremo, shopping & dining. Conveniently located minutes to schools, the lake, highways, both airports and downtown. (id:60626)
RE/MAX West Realty Inc.
4133 W 12th Avenue
Vancouver, British Columbia
Exceptional opportunity in prestigious Point Grey. This 33 x 122.15 ft lot sits on the high side of a quiet, tree-lined street and offers potential for stunning mountain and water views with redevelopment. The existing home is a classic fixer-upper-ideal to renovate, hold, or build new. R1-1 zoning allows for a custom single-family home or potential duplex (buyers to verify with City). Steps to West 10th shops, Jericho Beach, UBC, and top schools: Queen Elizabeth Elementary, Lord Byng Secondary, and Kitsilano Secondary (French Immersion). Rare offering with significant upside in a prime location. Call for more information. (id:60626)
Oakwyn Realty Ltd.

