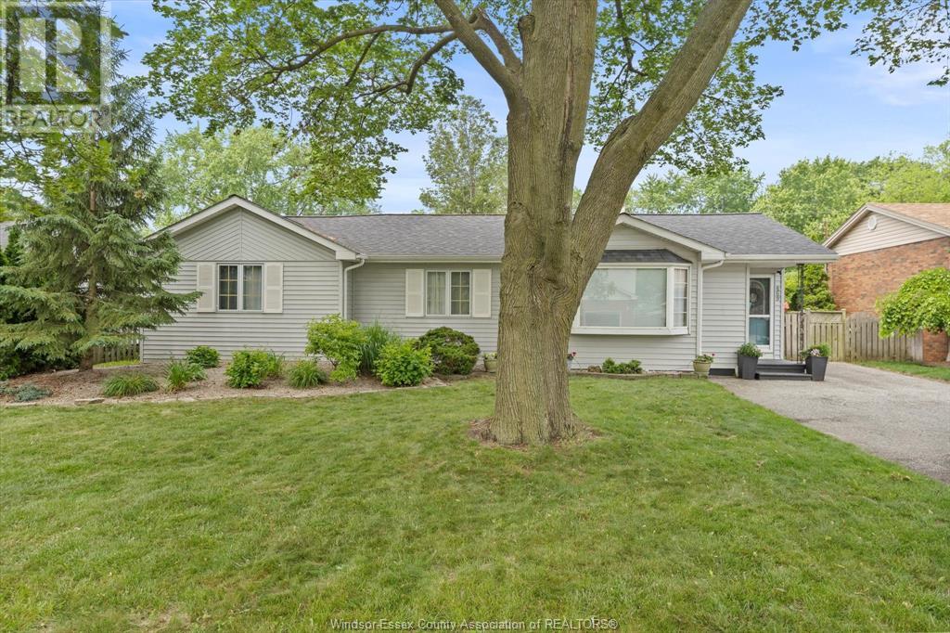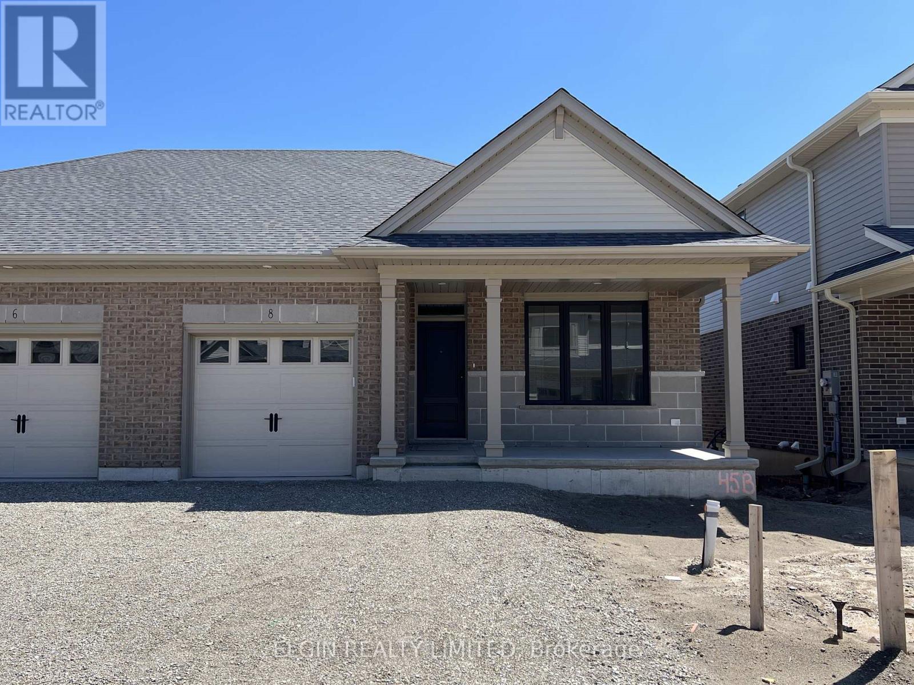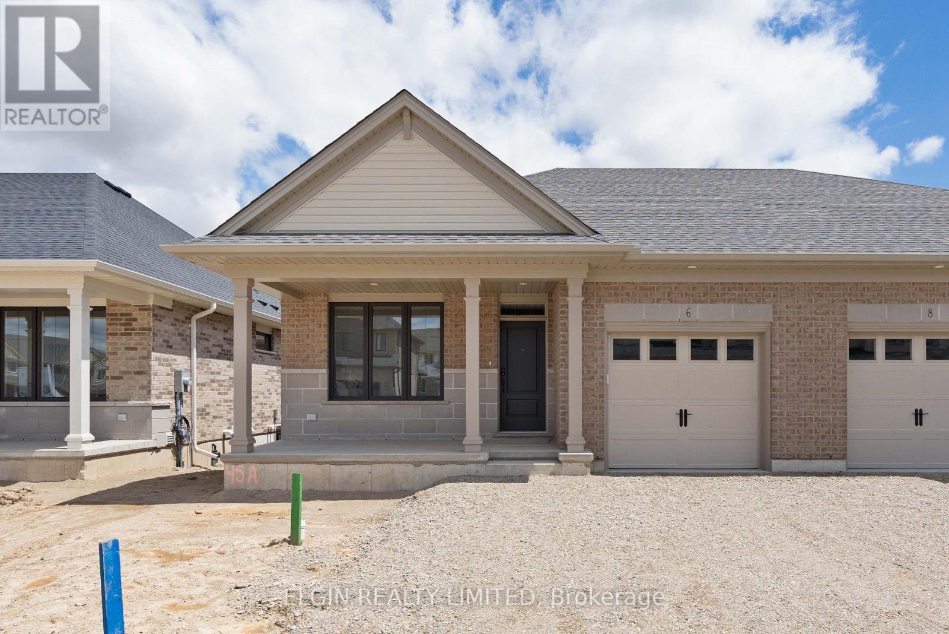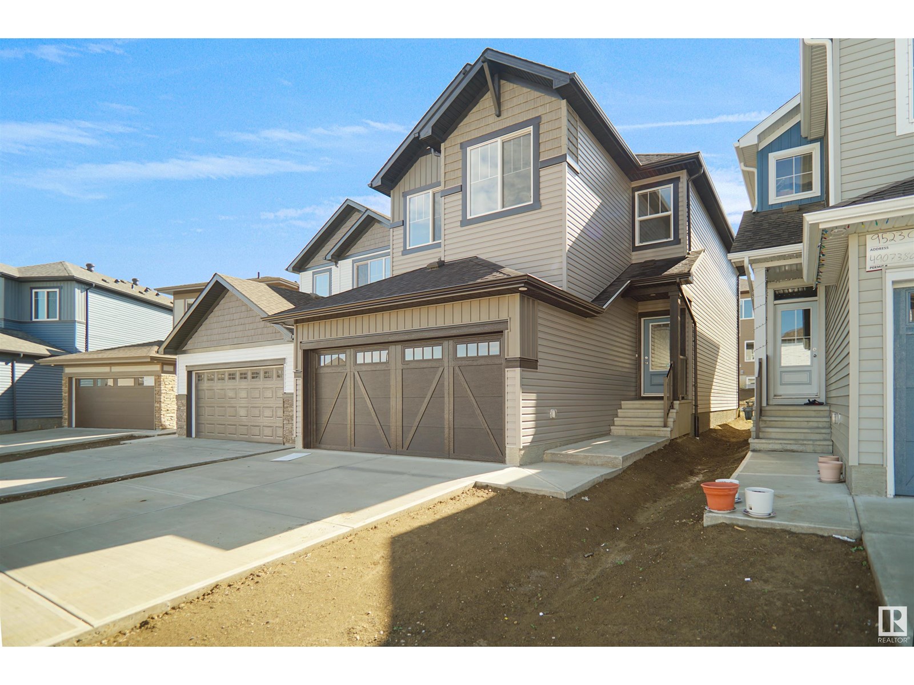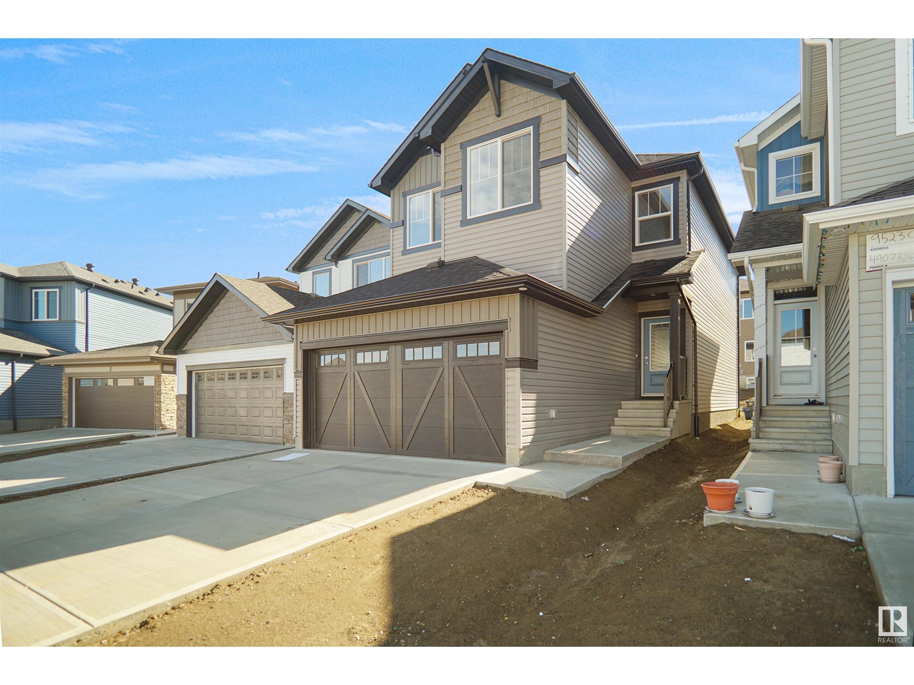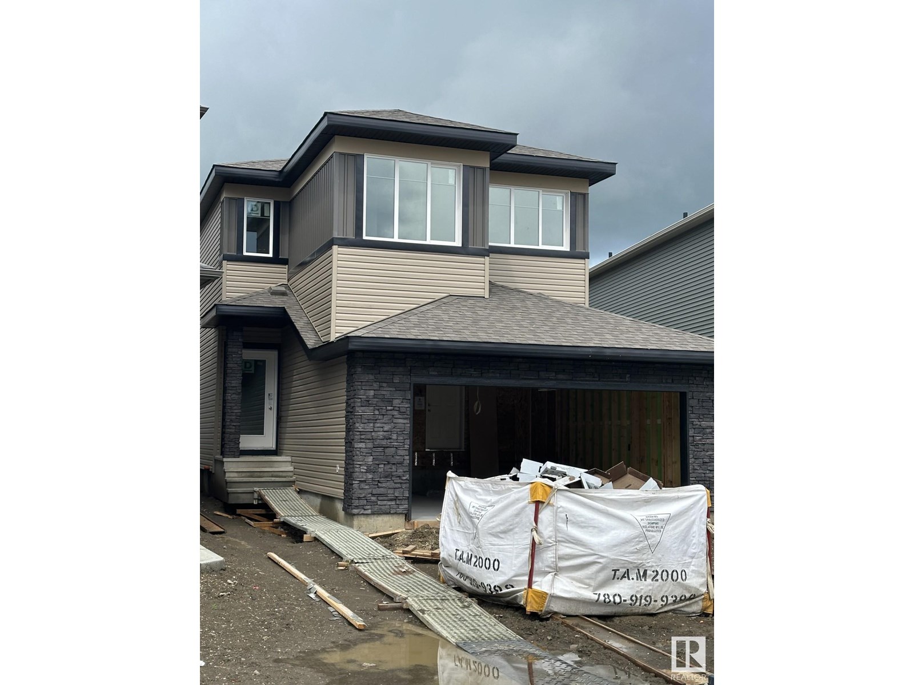469 John M Street
Windsor, Ontario
RARE OPPORTUNITY!! Serene 1,700 square feet of one floor living on a large double lot in quiet East Windsor, steps from the Ganatchio trail and Sandpoint Beach. This home features three generously sized bedrooms with walk in closets and also includes a private 2nd bathroom ensuite in the Primary bedroom. The large eat-in kitchen with 3 walls of windows looks out to the landscaped, fenced yard and covered patio with skylight. A set of double sliding glass doors brings in lots of natural light and is perfect for entertaining or enjoying a peaceful meal. Spend Fall and Winter cozying up with a good book by the natural wood-burning fireplace. With a large 5 car driveway and turnkey condition, this property is ready for you to move in and make it your own. Enjoy all the amenities this location has to offer while feeling like you’re on vacation everyday! (id:60626)
Coldwell Banker Urban Realty Brokerage
8 Hemlock Crescent
Aylmer, Ontario
Move-in ready! Built by Hayhoe Homes, this semi-detached bungalow offers open concept one-floor living with 3 bedrooms (2+1), 3 bathrooms including a private 3pc ensuite. The kitchen features quartz countertops, tile backsplash, island and pantry, and opens to a spacious great room with cathedral ceiling, cozy fireplace, and patio door leading to the rear deck. Enjoy the convenience of main-floor laundry and a single-car garage with inside access. The finished basement adds a large family room, third bedroom, full bathroom, and ample space for storage. Other features include: 9' main floor ceilings, luxury vinyl plank flooring throughout the main floor, central air & HRV, Tarion New Home Warranty, plus many more upgraded features throughout. Located in the charming town of Aylmer, close to schools, parks, shopping, and restaurants. Taxes to be assessed. (id:60626)
Elgin Realty Limited
6 Hemlock Crescent
Aylmer, Ontario
Move-in ready! Built by Hayhoe Homes, this semi-detached bungalow offers open concept one-floor living with 3 bedrooms (2+1), 3 bathrooms including a private 3pc ensuite. The kitchen features quartz countertops, tile backsplash, island and pantry, and opens to a spacious great room with cathedral ceiling, cozy fireplace, and patio door leading to the rear deck. Enjoy the convenience of main-floor laundry and a single-car garage with inside access. The finished basement adds a large family room, third bedroom, full bathroom, and ample space for storage. Other features include: 9' main floor ceilings, luxury vinyl plank flooring throughout the main floor, central air & HRV, Tarion New Home Warranty, plus many more upgraded features throughout. Located in the charming town of Aylmer, close to schools, parks, shopping, and restaurants. Taxes to be assessed. (id:60626)
Elgin Realty Limited
42 Hazelglen Drive Unit# 1
Kitchener, Ontario
Introducing Hazel Hills Condos, a new and vibrant stacked townhome community to be proudly built by A & F Greenfield Homes Ltd. There will be 20 two-bedroom units available in this exclusive collection, ranging from 965 to 1,118 sq. ft. The finish selections will blow you away, including 9 ft. ceilings on both levels; designer kitchen cabinetry with quartz counters; a stainless steel appliance package valued at over $6,000; carpet-free main level; and ERV and air conditioning for proper ventilation. Centrally located in the Victoria Hills neighbourhood of Kitchener, parks, trails, shopping, and public transit are all steps away. One parking space is included in the purchase price. Offering a convenient deposit structure of 10%, payable over a 90-day period. All that it takes is $1,000 to reserve your unit today! Occupancy expected Fall 2025. Contact Listing Agent for more information. (id:60626)
Century 21 Heritage House Ltd.
34 Skyview Springs Rise Ne
Calgary, Alberta
Fall in Love with Your New Home! Charming 2-Storey in Desirable Skyview RanchWelcome to this cozy and inviting 2-storey home located in the sought-after community of Skyview Ranch. With a semi-open concept layout, this home is perfect for families or first-time buyers.Step into a bright and cheerful living room, flooded with natural light — the perfect spot to enjoy your morning coffee. The kitchen is well-maintained and functional, featuring a pantry tucked conveniently at the back and a large window in the dining area that creates a warm and vibrant atmosphere. Just off the kitchen, you’ll find a convenient 2-piece powder room.Upstairs, you’ll discover a spacious primary bedroom with a walk-in closet and a private 4-piece ensuite bathroom. Two additional generously sized bedrooms and a second 4-piece bathroom complete the upper level.The backyard offers a double detached garage and a lovely space for a garden — imagine growing your own vegetables and enjoying the scent of blooming flowers from your private back deck.Located in a fantastic location with easy access to the airport, Stoney Trail, Deerfoot Trail, CrossIron Mills, and an array of new shops and amenities.Don’t miss out on this great opportunity!Call today to book your private viewing. (id:60626)
Prep Realty
635 - 7165 Yonge Street
Markham, Ontario
Gorgeous 1+1 Unit In Parkside Towers At World On Yonge Complex. 9Ft Ceilings, Laminate Flooring Thru-Out, Stainless Steel Appliances, Modern Kitchen, Direct Access To Local Retailers On Main Floor, Great Amenities, Indoor Shopping Mall, Asian Supermarket, Food Court, Medical Offices, Pharmacies, Rbc Bank, Offices, Hotel. Close To Dining, Schools, Parks. Public Transportation, Ttc & Yrt At Door Steps. (id:60626)
Homelife Landmark Realty Inc.
8504 183 Av Nw
Edmonton, Alberta
Welcome to the Kaylan built by the award-winning builder Pacesetter homes and is located in the heart of Lakeview and just steps to the neighborhood parks and walking trails. As you enter the home you are greeted by luxury vinyl plank flooring throughout the great room, kitchen, and the breakfast nook. Your large kitchen features tile back splash, an island a flush eating bar, quartz counter tops and an undermount sink. Just off of the kitchen and tucked away by the front entry is a 2 piece powder room. Upstairs is the master's retreat with a large walk in closet and a 4-piece en-suite. The second level also include 2 additional bedrooms with a conveniently placed main 4-piece bathroom and a good sized bonus room. Close to all amenities and easy access to the Henday.. *** Home is under construction, the photos being used are from the same home recently built but colors may vary, home should be complete by September*** (id:60626)
Royal LePage Arteam Realty
2124 210 St Nw
Edmonton, Alberta
Welcome to the Kaylan built by the award-winning builder Pacesetter homes located in the heart of West Edmonton in the community of Stillwater with beautiful natural surroundings. This home is located with in steps from parks and future schools. As you enter the home you are greeted a large foyer which has luxury vinyl plank flooring throughout the main floor , the great room, kitchen, and the breakfast nook. Your large kitchen features tile back splash, an island a flush eating bar, quartz counter tops and an undermount sink. Just off of the kitchen and tucked away by the front entry is the flex room and full bath. Upstairs is the Primary retreat with a large walk in closet and a 4-piece en-suite. The second level also include 2 additional bedrooms with a conveniently placed main 4-piece bathroom and a good sized bonus room. This home also comes with a separate entrance ***Home is under construction and the photos used are from a previously built home, finishing's and color may vary. TBC by August *** (id:60626)
Royal LePage Arteam Realty
185 Caledon Cr
Spruce Grove, Alberta
Welcome to the “Columbia” built by the award winning Pacesetter homes and is located on a quiet street in the heart Copperhaven. This unique property in Copperhaven offers nearly 2200sq ft of living space. The main floor features a large front entrance which has a large flex room next to it which can be used a office if needed, as well as an open kitchen with quartz counters, and a large walkthrough pantry that is leads through to the mudroom and garage. Large windows allow natural light to pour in throughout the house. Upstairs you’ll find 3 large bedrooms and a good sized bonus room. The unspoiled basement is perfect for future development and also comes with a side separate entrance. This is the perfect place to call home. *** Home is under construction and almost complete the photos being used are from the exact home recently built colors may vary, should be complete by the end of August *** (id:60626)
Royal LePage Arteam Realty
8739 183 Av Nw
Edmonton, Alberta
Welcome to the Willow built by the award-winning builder Pacesetter homes and is located in the heart of College Woods at Lakeview and just steps to the walking trails. As you enter the home you are greeted by luxury vinyl plank flooring throughout the great room, kitchen, and the breakfast nook. Your large kitchen features tile back splash, an island a flush eating bar, quartz counter tops and an undermount sink. Just off of the kitchen and tucked away by the front entry is a 2 piece powder room. Upstairs is the master's retreat with a large walk in closet and a 4-piece en-suite. The second level also include 3 additional bedrooms with a conveniently placed main 4-piece bathroom and a good sized bonus room. Close to all amenities and easy access to Manning Drive and to the Anthony Henday.***Home is under construction and will be complete by the end of September and the photos used are from the same exact layout but colors may vary*** (id:60626)
Royal LePage Arteam Realty
69 Nettle Cr
St. Albert, Alberta
Welcome to the Kaylan built by the award-winning builder Pacesetter homes located in the heart of St Albert in the community of Nouveau with beautiful natural surroundings. This home is located with in steps of the walking trails, parks and schools. As you enter the home you are greeted a large foyer which has luxury vinyl plank flooring throughout the main floor , the great room, kitchen, and the breakfast nook. Your large kitchen features tile back splash, an island a flush eating bar, quartz counter tops and an undermount sink. Just off of the kitchen and tucked away by the front entry is a 2 piece powder room. Upstairs is the master's retreat with a large walk in closet and a 4-piece en-suite. The second level also include 2 additional bedrooms with a conveniently placed main 4-piece bathroom and a good sized bonus room tucked away for added privacy. ***Home is under construction and the photos used are from a previously built home and colors may vary, to be complete September 2025 *** (id:60626)
Royal LePage Arteam Realty
208 - 12 Clara Drive
Prince Edward County, Ontario
Experience luxury living in Port Pictons newest Harbourfront Community by PORT PICTON HOMES. This elegant south-facing 1+ Den-bedroom condo in The Taylor building offers 754 sq ft of stylish living space. It features an open-concept living and dining area, a private balcony, a 2-piece bath, and a sunlit primary suite with a 4-piece ensuite and spacious closet.Premium finishes include quartz countertops, tiled showers/tubs, and designer kitchen selections. Residents enjoy exclusive access to the Claramount Club, offering a spa, fitness center, indoor lap pool, tennis courts, and fine dining. A scenic boardwalk completes this exceptional lifestyle.Condo fees: $241.28/month. (id:60626)
Our Neighbourhood Realty Inc.
RE/MAX Quinte Ltd.

