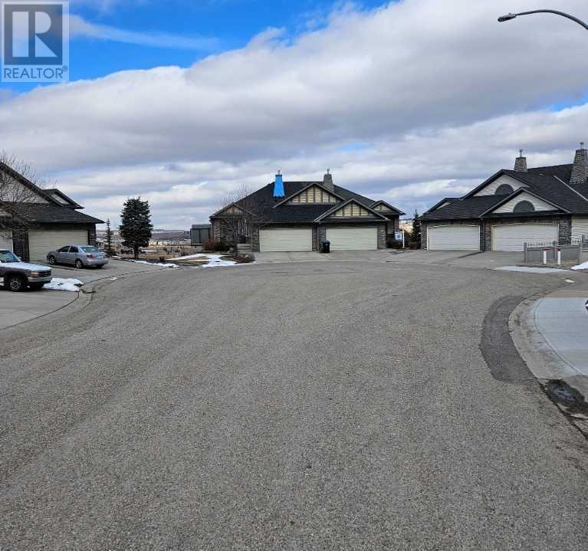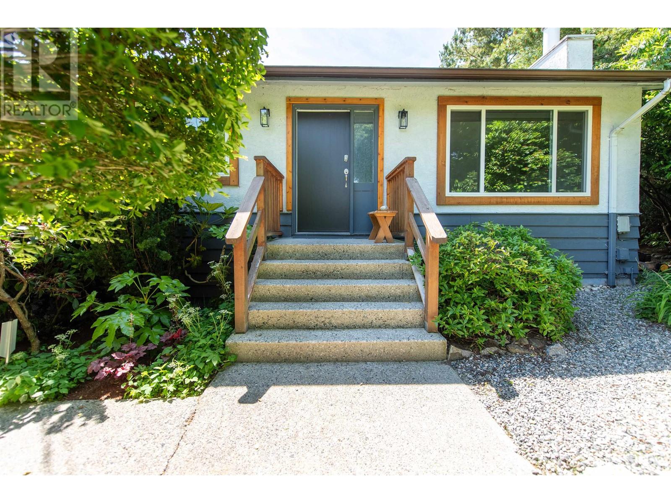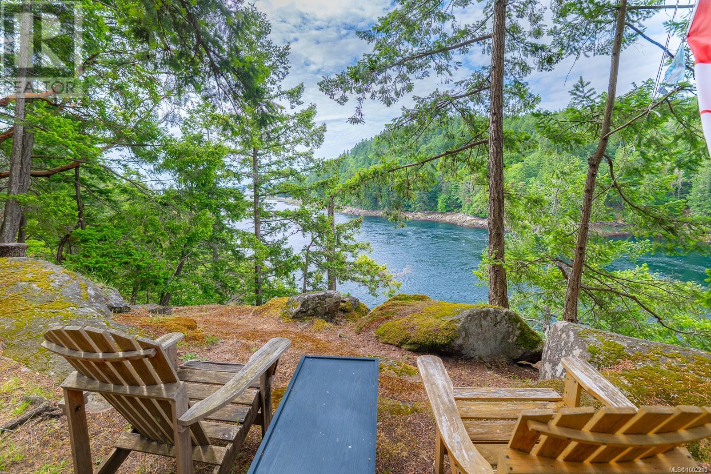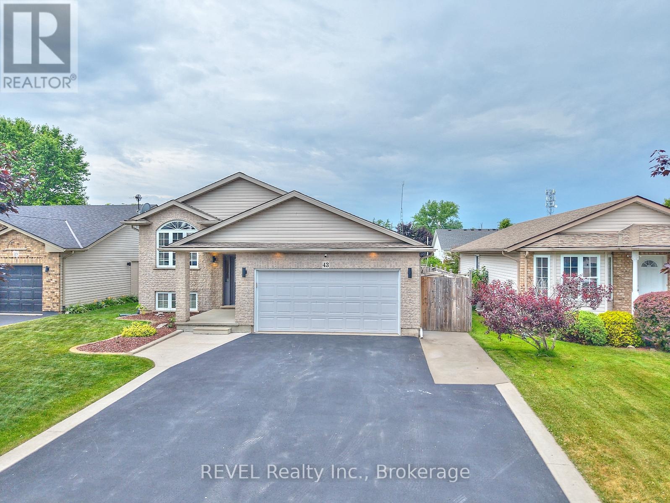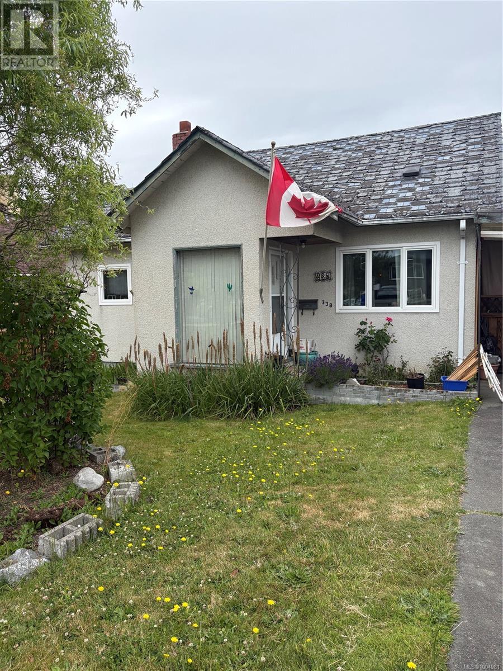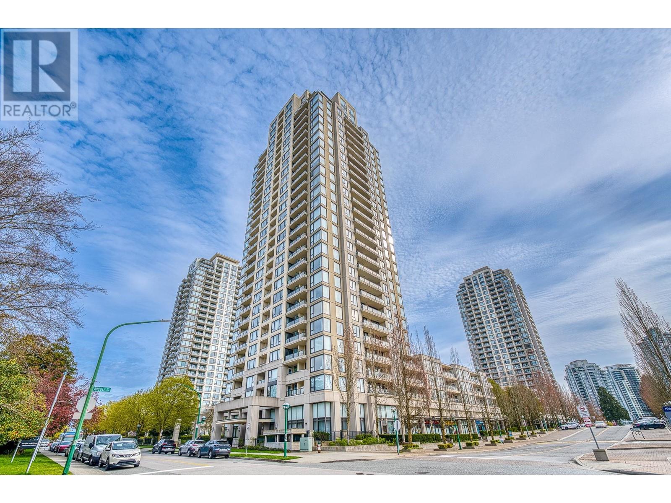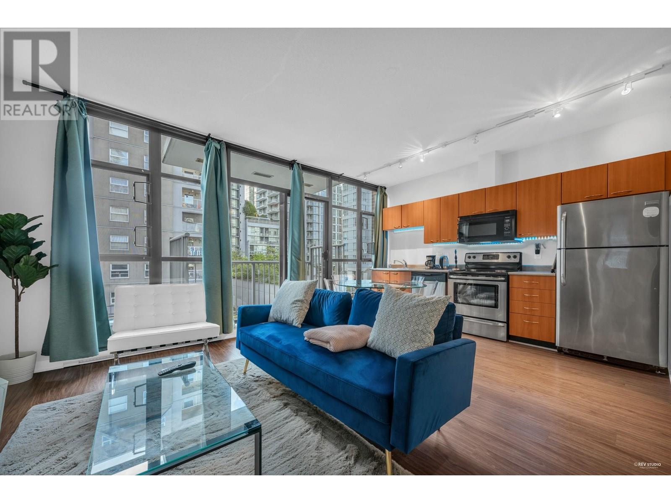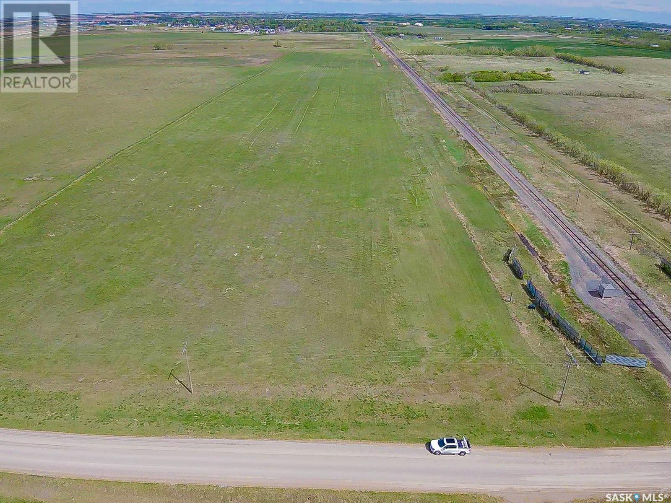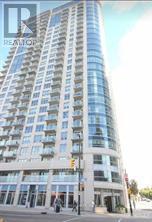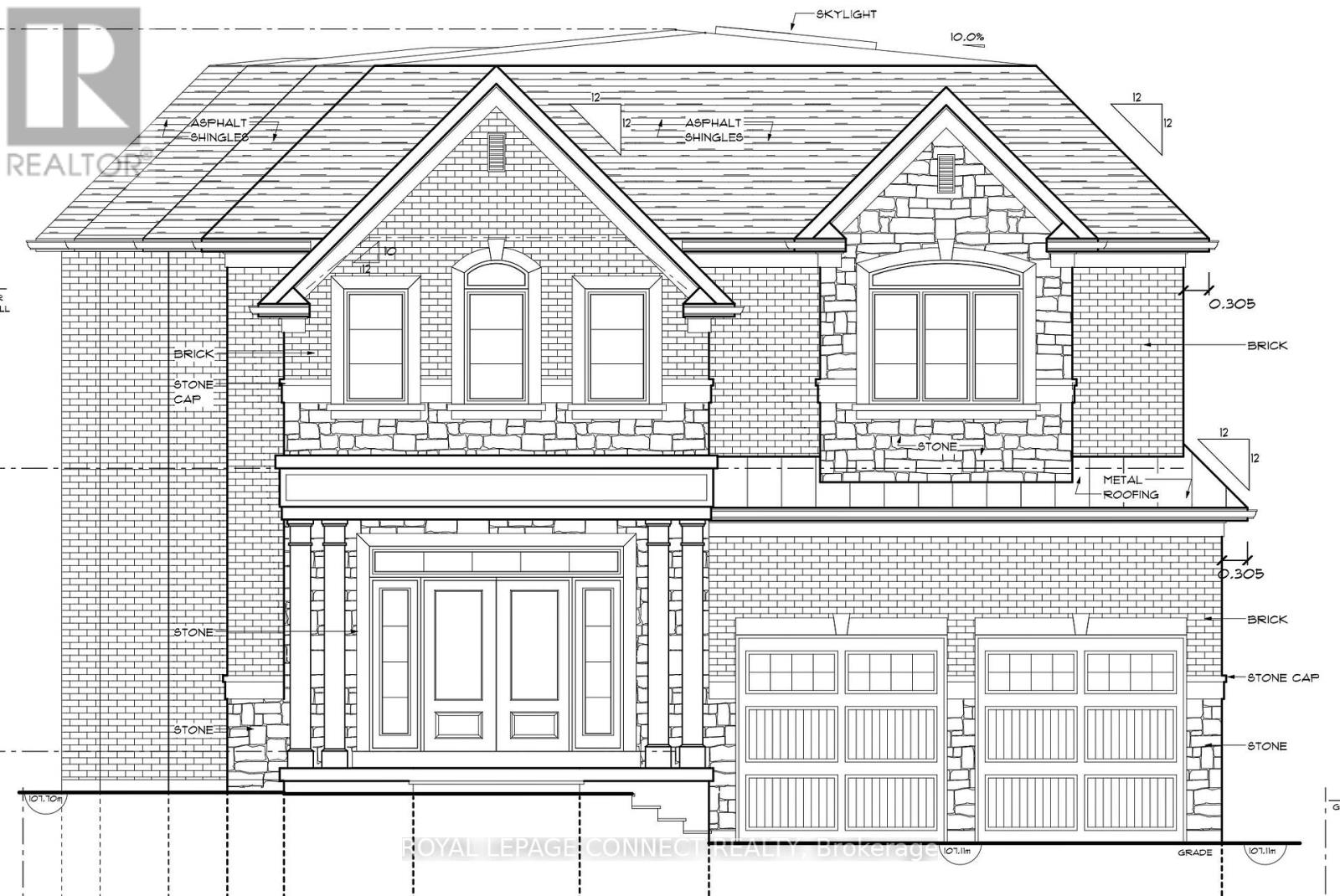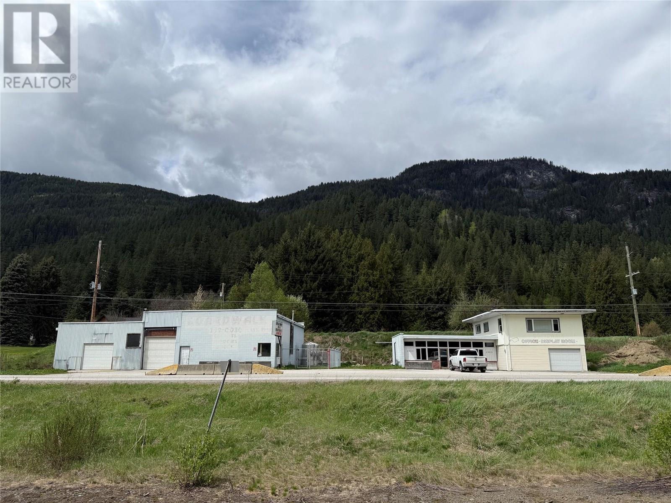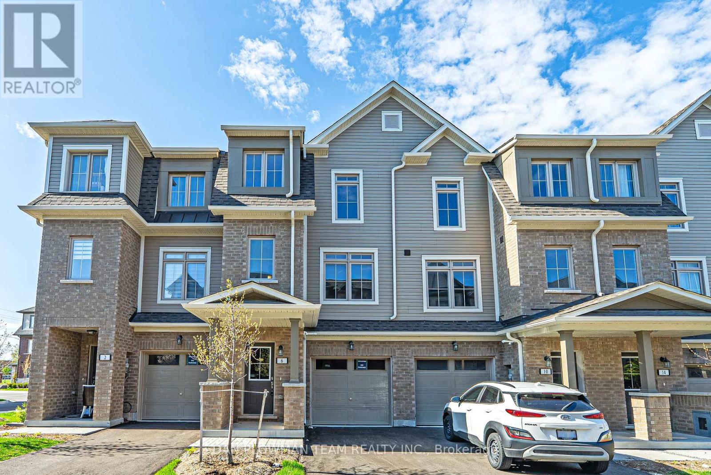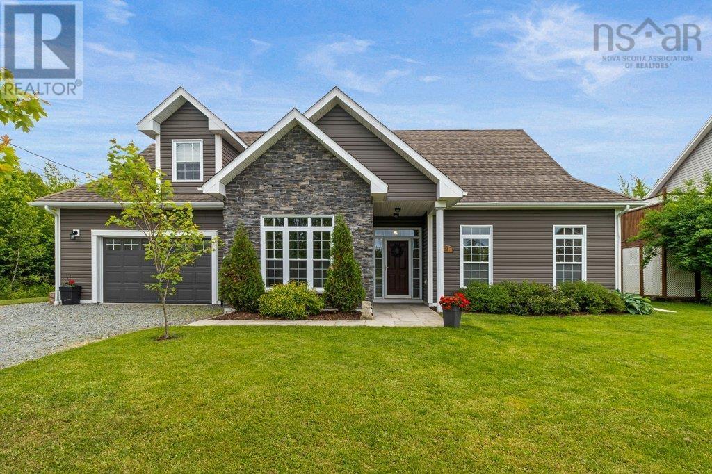84 Kincora Terrace Nw
Calgary, Alberta
VIEW. VIEW. VIEW! C/W walkout basement, at the end of a quiet cul-de-sac with park and greenspace behind. This one has it all! Single level bungalow style ½ duplex with fully developed walkout basement at the end of a cul-de-sac with great view is now available. Backing onto a green space and sitting on top of a hill which provides for an unobstructed panoramic view. No Condo Fees. Total of 3 bedrooms, 2.5 bathrooms plus a den and air-conditioning. With floor to vaulted ceiling windows to take in the view this is a very bright unit which has an open floor plan and skylight above the kitchen island. Main floor living space has a gas fireplace. The flooring is hardwood on both levels with no carpet. There is a formal dining area, gourmet kitchen with centre island and breakfast eating bar with quartz countertops, designer tiled backsplash and stainless-steel appliances. The balcony has dura deck with a gas line for barbeque or a heating appliance. Large master bedroom has a 5-piece ensuite with jetted tub, oversized shower and walk in closet. Main floor also has a den with French style doors, a two-piece powder room and main floor laundry (the steamer dryer is included). Professionally developed walkout with a huge family room with gas fireplace and recreation/games room. The lower level also has it's own kitchen with 220 wiring for a stove - ideal for a wet bar or second kitchen. Two bedrooms, a four-piece bathroom and large storage room with 2 furnaces (one for each floor level) are on the walk-out level. Concrete patio leads to a beautifully landscaped yard and garden with underground sprinklers. Double attached garage for two vehicles. Ideal for empty nesters, mature individuals or a family seeking a single level home. Bungalow style duplexes are rare enough on their own but add in one with this view, a walk out basement, at the end of a cul-de-sac,backing on to greenspace and this level of finishing makes this unit very unique. (id:60626)
Cir Realty
5711 Trail Avenue
Sechelt, British Columbia
Newly renovated and full of charm, this Sechelt home offers style, comfort, and smart investment potential. The bright main level features two generous bedrooms, a refreshed full bath, and a beautifully updated kitchen with modern finishes, ample storage, and natural light. Downstairs, with its own private entry, you'll find a spacious third bedroom, second bath, large living area, kitchenette, and shared laundry with separate access-perfect for extended family, guests, or potential rental income. Step outside to a sunny sundeck and private fenced backyard, ideal for gardening, entertaining, or simply unwinding. Located within walking distance to shops, beaches, parks, and transit-this home truly has it all. (id:60626)
Sotheby's International Realty Canada
211 Halibut Hill Rd
Mudge Island, British Columbia
Mudge Island Waterfront. Enjoy stunning, panoramic views overlooking the active waters of Dodds Narrows from this immaculate, south-facing high bank waterfront property. Thoughtfully designed and meticulously maintained, this home showcases exceptional West Coast craftsmanship and refined custom details rarely found on Mudge Island. Boasting over 1,700 sqft of living space across two floors, the home features 3 bedrooms and 2 bathrooms. The main level offers a spacious great room, vaulted ceilings with floor-to-ceiling windows, a cozy wood stove, formal dining area, and an open-concept kitchen. A bright and airy sunroom opens onto an expansive wrap-around covered deck—perfect for entertaining or soaking in the natural beauty. Also on the main floor: a large mudroom, and a main floor bedroom with cheater ensuite. Upstairs, you'll find an open family room, a second bedroom, and a third bedroom that functions perfectly as a primary suite or guest retreat. This property is equipped with quality upgrades, including a durable metal roof, energy-efficient windows, Eastern birch flooring, a heat pump, a 15,500-gallon rainwater collection system, and a Nayadic sewage treatment system. In addition to the main residence, a separate multi-purpose building is nestled among serene, landscaped gardens. This structure includes a charming bunkie for guests, a workshop, and a spacious studio ideal for art, hobbies, or a home office. This turn-key property offers an extraordinary opportunity to enjoy peaceful, West Coast island living at its finest. A must-see at this price! Mudge Island is a short boat ride from Gabriola, Nanaimo or Ladysmith. Private Marina Membership at Moonshine Cove Marina can be purchased separately. Measurements are approximate and data should be verified if important. (id:60626)
RE/MAX Professionals
43 Rochelle Crescent
Fort Erie, Ontario
Welcome to 43 Rochelle Crescent in a sought-after Ridgeway neighborhood. This meticulously maintained raised bungalow truly stands out. This charming home features a well-designed layout, including 2+2 bedrooms and 2 bathrooms, perfect for accommodating families or hosting guests. The expansive triple wide driveway leads to a spacious double car garage, ensuring ample parking and storage space.The property boasts a fully fenced yard, ideal for privacy and outdoor activities, making it a haven for both relaxation and recreation. Recent upgrades, including a newer kitchen and furnace, enhance the functionality and comfort of this home, allowing for a seamless living experience. Situated close to historic downtown Ridgeway and the picturesque shores of Lake Erie, this home offers not only a beautiful living space but also the convenience of nearby amenities, shops, and recreational opportunities. Whether you are drawn to the vibrant local culture or the tranquil lakefront, this location encompasses the best of both worlds. ** This is a linked property.** (id:60626)
Revel Realty Inc.
338 Obed Ave
Saanich, British Columbia
Ideal opportunity for renovators or investors to build sweat equity in a sought-after neighbourhood. This 1930-built character home offers 1–2 bedrooms, 1 bathroom, and is set on a generous, fully fenced lot with tremendous potential. Enjoy a great location just a short stroll from Tillicum Mall, Fairway Market, the scenic Gorge waterway walkway, and close to transit for easy commuting. The property includes 200-amp electrical service and efficient heat pump, backyard studio, storage shed, and carport.The level 6129 sq ft lot has some new fencing & great outdoor entertaining area. Mostly land value, this is a fantastic chance to update or redevelop in a thriving area surrounded by amenities, parks, and great neighbours. As is where is. (id:60626)
Dfh Real Estate - Sidney
2701 7088 Salisbury Avenue
Burnaby, British Columbia
Welcome to "West" by Bosa at Highgate Village. This well-maintained 2-bedroom, 2-bathroom home on the 27th floor offers breathtaking panoramic city and mountain views. Efficiently laid out 834 sqft of living space with a bright east-facing exposure, featuring granite countertops, stainless steel appliances, a mix of hardwood flooring and carpet. Includes 1 spacious parking and 1 storage locker. Building amenities include a gym, hot tub, and lounge. Unbeatable location steps to Highgate Village, Edmonds SkyTrain, community centre, shops, and dining. Open house: Sun 7/27 2-4pm (id:60626)
RE/MAX Crest Realty
406 1249 Granville Street
Vancouver, British Columbia
Welcome to The Lex - a boutique residence nestled in the heart of downtown Vancouver´s vibrant entertainment district. This Junior 2 Bedroom + Den features a bright, efficient open-concept layout with overheight ceilings, large windows, and a versatile flex space-perfect for a home office or in-suite storage. The home is move-in ready and income-ready, making it an ideal opportunity for investors and end-users alike. Short-term rentals (AIRBNB) are allowed, offering rare and valuable potential for strong rental returns in a high-demand location.Enjoy an unbeatable location just steps from public transit, world-class dining, shopping, and everyday conveniences. The upcoming Granville Plan aims to transform the neighbourhood into a more pedestrian- and bike-friendly community-enhancing lifestyle and long-term value. Don´t miss this exceptional investment and urban living opportunity at The Lex. OPENHOUSE: 7/27 Sun 2-4pm (id:60626)
Exp Realty
East Regina 27.43 Acres Between Hwy #1 & #46
Edenwold Rm No. 158, Saskatchewan
This 27.43-acre parcel is ideally located just minutes from Regina’s East side, offering a prime opportunity for businesses or investors seeking land with exceptional access and development potential. Situated only half a mile south of Highway 46 and two miles North of Highway 1, the property boasts outstanding connectivity to major transportation routes. Railroad tracks run the full length of the southern boundary, providing an added advantage for logistics or industrial use. Currently zoned agricultural, the area is already home to a variety of established businesses including Petro Canada, Inland, Roto Rooter, and Shade Tree Farm, making this a proven and growing commercial hub. Power is available along both the West and South sides of the property, and the area is known to have a strong water supply supported by a large aquifer. Buyers are advised to conduct their own due diligence regarding servicing and potential uses. This property presents an excellent opportunity for a wide range of business ventures or as a long-term investment. With the right approvals, a buyer could also explore subdividing the land into multiple commercial lots. Its proximity to the city, combined with its size and strategic location, makes this one of the most attractive land offerings near Regina for commercial or industrial development. (id:60626)
Sutton Group - Results Realty
700 James Street
Innisfil, Ontario
Cute raised bungalow on a corner 80x150 lot in the growing Town of Innisfil. Southern exposure will have this open concept home sun filled all day where you can enjoy your teed lot or evening backyard fires with family and friends. Both front and rear decks are also a great spot for entertaining this summer. Fenced portion for kids & pets. This home features hardwood floors, updated bathrooms, the lower rec room is perfect for extended families offering privacy and independence, the opportunity for the tranquility of rural living with easy access to local amenities in Alcona. The two driveways gives plenty of room for cars and toys. (id:60626)
RE/MAX Hallmark Chay Realty
77 Magnolia Drive
Paris, Ontario
IN GROUND, HEATED POOL! Just in time for the summer heat waves and entertaining season! This beautiful home offers endless possibilities! With 4 bedroom, 2 bathrooms, multiple living rooms, a backyard oasis and walking distance to the elementary and high schools, it is the perfect family home. And with a separate entrance to the lower levels, it can easily host multi-generational families or possibly a utility suite for a mortgage helper! This turn key beauty boasts over 1700 sq ft of living space with tons of natural light throughout. As you enter, you'll be greeted by a large family room, kitchen and separate dining room with a walk out to the picturesque backyard escape. Go up a short set of stairs to find 3 generously sized bedrooms and a recently updated bath. Go down a short set of stairs and you'll be met by a cozy living room, warmed with a natural gas fireplace, another sizable bedroom and another full bathroom. And there's even more living space down another few steps! A very cozy family room to host all those family movie nights! Go outside and you'll think you’ve left the city and entered cottage country. The magnificent backyard offers an over sized deck, large inground heated pool, pool house, fire pit area, flower garden, veggie garden and an additional storage shed. And to round out this impeccable home there's ample parking with a 2-car garage and a driveway for 4 cars! You’re sure to have every box checked with this show stopper! (id:60626)
Royal LePage Crown Realty Services
Ph - 2802 - 242 Rideau Street
Ottawa, Ontario
Beautiful 28th floor Penthouse! 2 Bedrooms, 2 Bathrooms + Den. Premium P2 Parking by elevator with large Storage Room included. Beautiful views of the Gatineau Hills, Ottawa River, Parliament Hill, and the Market from the unique Double Wide Balcony! Stunning Sunsets and Fireworks! Upgrades include Granite counters, Hardwood throughout & Italian Marble Floors in Entry, Kitchen, and Bathrooms! Spacious Primary Bedroom with 2 Closets, Patio Door to balcony, and Luxury Ensuite with Glass Walk-in Shower. The 2nd Bedroom includes Additional storage, closet, Beautiful views floor to ceiling windows, and easy access to large Bathroom! The small Den area is perfect for your Home Office or Reading Nook. The upgraded kitchen includes Granite breakfast Bar, Lots of Cupboard space with Full-Height maple Cabinets and new S/S Appliances. New LG Wash tower in laundry room! 24/7 Fully-Secure Building is steps from Transit, Groceries, Shops, Restaurants, Rideau Centre, University, NAC, Byward Market & Parliament Hill. Amenities include Security Concierge, Full Gym, Indoor Pool, Sauna, Lounge, Party room, Theatre, Meeting room, and beautiful Terrace with BBQs! (id:60626)
Right At Home Realty
70b Dunstall Crescent
Toronto, Ontario
Final severance from adjacent property approved for a pie-shaped lot 8,105 sq. ft. in area. Lot Frontage of 46.40' (at Front Yard Setback Line) and Rear lot line of 66.63'. Final variances approved by TLAB for 3,957 sq. ft. above grade. Build either single family OR 4 plex + Garden Suite (5 units) or take advantage of the proposed City-wide Zoning change which would allow up to 6 units. The Assessment #, PIN and realty taxes are all for both 70A Dunstall and 70B Dunstall. Sketch is of proposed dwelling. All variances and conditions for severance have been completed to enable as-of-right construction. Garden Suite construction also as-of-right. Speak to Listing Agent about Development Charge exemptions, HST rebates, special CMHC financing for take-out mortgaging and proposed City-wide zoning changes to allow as-of-right 5 and 6 units (without a Garden Suite). (id:60626)
Royal LePage Connect Realty
1503 3a Highway
Castlegar, British Columbia
Centrally located between Castlegar And Nelson BC, 5km north of Castlegar airport. Commercially zoned with two separate warehouses totaling 3000 sq. ft. with 14 foot ceilings , 200 amp power supply. The 2nd separate building has an office area of approximately 650 sq. ft. and mechanical room common area and much more storage . Upstairs is a two bedroom one bathroom suite that has its own electrical meter. (id:60626)
Fair Realty (Nelson)
6 Malone Lane
Clarington, Ontario
Step Into Modern Elegance With This Stunning 1 Year New 3-Bedroom, 3-Bathroom Townhouse, Nestled In A Prime Location With A Serene Park Right Behind It. Designed For Contemporary Living, This Home Features Spacious, Sun-Filled Interiors, High Ceilings, And An Open-Concept Layout That Effortlessly Blends Style And Functionality. The Main Level Boasts A Functional Kitchen With Sleek Cabinetry, Large Island With A Built-In Sink, And Stainless-Steel Appliances, Flowing Seamlessly Into A Bright And Inviting Living Area Perfect For Entertaining Or Relaxing After A Long Day. Upstairs, The Three Bedrooms Offer Comfort And Privacy, Including A Primary 4-Piece Ensuite And Walk-In Closet. The Lower Level Features An Ideal Space That Could Be Used As A Rec Room, Large Office Or Even Another Bedroom, With Convenient Access To The 1 Car Garage And A Walk Out To Your Backyard. Step Outside And Enjoy Direct Access To The Lush Greenery Of The Neighboring Park, Ideal For Morning Coffee, Peaceful Strolls, Or Family Playtime. With Its Unbeatable Location, Close To Shopping, Dining, And Top-Rated Schools, This Townhouse Is The Perfect Blend Of Convenience And Tranquility. (id:60626)
Dan Plowman Team Realty Inc.
70 Griselda Crescent
Brampton, Ontario
A MUST-SEE!! Freehold!! Prime Northgate location!! Huge lot!! 6-car parking!! Move-in ready 3-bedroom, semi perfect for families & investors! Spacious layout in one of Brampton's most desirable family neighbourhoods. Bright living room with big windows - tons of natural sunlight & pot lights. Eat-in kitchen with walkout to deck and fully fenced backyard - NO REAR NEIGHBOURS! 3 Bedrooms upstairs, including a primary with walk-in closet. Renovated 3-piece bath (2023) on upper level + basement. BONUS BASEMENT SPACE! Mostly finished for added living space. Laundry area and lots of storage. PARKING FOR 6 CARS! MASSIVE DRIVEWAY - NO SIDEWALK! Entertain or relax in your private backyard - plenty of space for kids and pets. Deep lot - ideal for gardening or summer BBQs. PRIME LOCATION! Steps to Chinguacousy Park, Professors Lake & Brampton Civic Hospital. Minutes to Bramalea City Centre, Major Highways (William Pkwy & Bramalea Rd), and Public Transit. Walk to top-rated schools. FAMILY-FRIENDLY COMMUNITY! Northgate offers parks, school, rec centres & all amenities nearby. Quiet cul-de-sac in an established neighbourhood. Shows beautifully and ready for you to move in or invest! (id:60626)
Royal LePage State Realty
141 - 171 Snowbridge Way
Blue Mountains, Ontario
Opportunity Knocks.... Turn-Key Airbnb Operation, Ground Level, Gorgeous 2 Bedroom Condo Upgraded Open Concept Layout, Tons For Winter Sports & Ready For Summer Fun, 2 Bedroom, 2 Washroom, Prime Bedroom With 4 Pcs. Ensuite, Hardwood Floors, Cozy Fireplace, Tons Of Entertainment In Area, 24Hrs Shuttle Service From The Door To The Entertainment Area, Minutes Drive To Ski Club, Winter Games, Gondola Ride, And Blue Mountain Village Shops. (id:60626)
RE/MAX Millennium Real Estate
70 Griselda Crescent
Brampton, Ontario
Rare Find in This Area!! Freehold!! Prime Northgate location!! Huge lot!! 6-car parking!! A must see!! Move-in ready 3-bedroom, semi perfect for families & investors! Spacious layout in one of Brampton's most desirable family neighbourhoods. Bright living room with big windows - tons of natural sunlight & pot lights. Eat-in kitchen with walkout to deck and fully fenced backyard - NO REAR NEIGHBOURS! 3 Bedrooms upstairs, including a primary with walk-in closet. Renovated 3-piece bath (2023) on upper level + basement. BONUS BASEMENT SPACE! Mostly finished for added living space. Laundry area and lots of storage. PARKING FOR 6 CARS! MASSIVE DRIVEWAY - NO SIDEWALK! Entertain or relax in your private backyard - plenty of space for kids and pets. Deep lot - ideal for gardening or summer BBQs. PRIME LOCATION! Steps to Chinguacousy Park, Professors Lake & Brampton Civic Hospital. Minutes to Bramalea City Centre, Major Highways (William Pkwy & Bramalea Rd), and Public Transit. Walk to top-rated schools. FAMILY-FRIENDLY COMMUNITY! Northgate offers parks, school, rec centres & all amenities nearby. Quiet cul-de-sac in an established neighbourhood. Shows beautifully and ready for you to move in or invest! (id:60626)
Royal LePage State Realty Inc.
26 Acorn Avenue
Lantz, Nova Scotia
Welcome to 26 Acorn Avenue in the vibrant and growing community of Lantz. This thoughtfully designed 3-bedroom (plus den/office), 2.5-bath home offers the perfect blend of comfort, functionality, and styleideal for families, professionals, or anyone looking for a smart layout with room to grow.The main level features a spacious primary bedroom complete with a full 5 PC ensuite bath, offering convenience and privacy for homeowners. Just off the foyer, a versatile office or flex room provides the perfect space for working from home, a playroom, or a guest room.Vaulted ceilings in the open-concept living, dining, and kitchen area ensure these spaces are filled with natural light and designed for everyday living and effortless entertaining. The kitchen features shaker-style cabinetry, ample counter space, and a functional layout that seamlessly transitions into the dining and living areas. A convenient powder room and access to the attached garage complete the main floor, while radiant in-floor heat and a heat pump ensure you are comfortable year-round!Upstairs, youll find two generously sized bedrooms and a full bathperfect for children, guests, or a home studio. A flex space on this level provide a separate area for those who want to read, study, relax or watch TV upstairs.Built on a slab foundation, this home offers one-level living with the added bonus of an upper floorthoughtfully designed to maximise space and functionality. Outside, enjoy a beautifully landscaped yard with a cozy fire pit area and a hanging porch swing perfect for relaxing evenings or weekend gatherings. The quiet, dead-end street in a family-friendly subdivision completes the package.Located just minutes from schools, the East Hants Sportsplex, and the new Lantz interchange for easy highway access, this home delivers both lifestyle and location. Come see why 26 Acorn Avenue is the perfect place to plant roots and call home and book your showing today! (id:60626)
Royal LePage Atlantic (Enfield)
206 Old Pakenham Road
Ottawa, Ontario
Charming Log Home Retreat on the Ottawa Snye - Fitzroy Harbour! Escape to the tranquility of this stunning log home, nestled on a peaceful dead-end road in the heart of Fitzroy Harbour. Crafted from majestic first-growth logs, this home blends rustic elegance with serene natural beauty. Enjoy complete privacy while the Ottawa Snye River flows gracefully past your backyard - perfect for morning coffees on the deck or evening relaxing under the sunset. Inside, the open-concept main floor offers approximately 1,400 sq ft of warm, inviting living space with two bedrooms, a full bath, and panoramic views of the surrounding landscape. The finished lower level provides a versatile space for relaxation, hobbies, guests, or a home office complete with an additional full bath. Step outside to you spacious back deck - ideal for entertaining or simply unwinding in nature. This is more than a home - it's a lifestyle. Enjoy a vibrant rural community with a local store (with LCBO outlet), churches, a Catholic grade school, and a active community centre just a short stroll away. Fitzroy Provincial Park is also nearby for even more outdoor adventure. Weather you seeking a peaceful year-round residence or a weekend escape, this rare offering combines character, comfort, and connection to nature. Welcome to Fitzroy Harbour - where riverfront living meets community charm. (id:60626)
RE/MAX Hallmark Realty Group
8 Newgale Street
Ottawa, Ontario
Welcome to Crystal Beach! This lovely freshly painted 3+1 bedroom, 2 bath bungalow is ready for you to call home. The main floor boasts original hardwood floors throughout. Large windows at the front of the house offers tons of morning light to the living room which also has a wood burning fireplace. The eat-in kitchen has a very functional layout for any aspiring Chef's. The lower level has a large L shape Rec room, 2 pc powder room, laundry area and a 4th bedroom for all of your entertainment needs. All of this living space is located on a good size flat lot with easy access to the Ottawa River, Bayshore Shopping Center, Nepean Sailing Club, and Andrew Haydon Park. Come for a visit today! (id:60626)
Royal LePage Performance Realty
13502 Twp Rd 790
Rural Saddle Hills County, Alberta
DREAM COUNTRY PROPERTY! Located just minutes from the BC border this gorgeous 20 acre parcel is truly something special! Featuring a stunning manicured + landscaped yard with custom gates, powder coated steel fencing, custom greenhouse with galvanized raised beds, a heated water house building (connected to municipal water) with a covered patio space wired for a hot tub and several acres for pasture or farming! Not to mention the 30’ X 40’ heated workshop with lean-to and additional storage plus an RV hookup/plug. The 2010 custom built home has a large separate porch perfect for any family, vaulted ceilings, a BEAUTIFUL sunroom and so much natural light! The main floor has hardwood floors throughout and features a rustic natural stone fireplace with wood storage, large kitchen with granite counters, stainless appliances, cherry cabinets + built in pantry as well as the laundry/powder room and the spacious primary bedroom with ensuite! The lower level has 3 additional bedrooms with large windows, modern renovated bathroom and a welcoming family room for the perfect movie night! Additional features of the house include in floor radiant heat and a backup generator in seacan (22KWT) to keep things up and running. If you’re looking to live your country dreams with the convenience of being close to town this might the place you’ve been waiting for! Call the listing representative for more information and a full feature sheet. (id:60626)
RE/MAX Grande Prairie
274030 Highway 53
Rural Ponoka County, Alberta
Looking for a turn key acreage that will check off all of the boxes? This is it! This well maintained property offers 4.87 acres that are well set up for a small hobby farm, and is waiting for new owners to call it home. With great appeal and a well-thought-out layout, this spacious 2472 sq. ft home is move-in ready and perfect for families needing room to grow. Step inside to a welcoming entryway with a generous storage area for coats, boots, and all your outdoor gear. The spacious kitchen is a dream, featuring abundant cupboard and counter space, and a large window over the sink that fills the room with natural light. The adjoining living room is warm and inviting, complete with a corner brick facing fireplace and direct access to the deck—perfect for enjoying your morning coffee or relaxing in the fresh country air. The main floor features a well-appointed primary suite with a 4-piece ensuite, plus a second nicely sized bedroom and a beautifully updated 5-piece main bathroom. Convenient main-floor laundry and an additional half bath add to the home's practical design. Downstairs, the fully finished lower level offers incredible space with 5 additional bedrooms, another 4-piece bathroom, a large recreation room, and plenty of storage. Whether you need space for guests, hobbies, or a growing family, this home delivers. The attached double garage offers great functionality with a bathroom conveniently located inside. Outside there is a nicely landscaped yard and huge heated shop with horse shed attached to the shop. There is plenty of room in the yard site for trucks and trailers to manoeuvre with ease. Recent updates include a new septic system (2023), extensive deck repairs and the addition of vinyl deck floor covering (2024), fresh paint throughout the basement, updated flooring (2021), and new kitchen faucets. This is your chance to own a well-cared-for home property offering the best of country life with the comfort of modern upgrades. It is on pavement and con veniently close to Crestomere, Ponoka and Rimbey and only an hour commute to the Edmonton airport! This property is sure to impress! (id:60626)
RE/MAX Real Estate Central Alberta
2075 New Cheverie Road
Cheverie, Nova Scotia
Welcome to 2075 New Cheverie Roada stunning modern home set on 4 private acres in the peaceful coastal community of Cheverie, just 30 minutes to Windsor and a little over an hour to Halifax. Built just two years ago, this 3-bedroom, 3-bathroom home offers exceptional design, flexibility, and breathtaking views of the Minas Basin and Cape Split. Perched on an elevated lot, the property features expansive ocean views from both floors. Whether youre enjoying sunrise coffee on the front deck or watching the tide roll in from the lower level, the scenery is unforgettable. Inside, the open-concept layout is bright and spacious, with oversized windows that frame the natural beauty of the coast. At the heart of the home is a state-of-the-art wood-burning cooktop stoveperfect for heat, cooking, and ambiance. The kitchen offers premium appliances, ample prep space, and a walk-through pantry for seamless functionality. Additional features include custom blinds, a dedicated laundry room, and a stairlift for improved accessibility. The spacious primary bedroom has a private walkout with ocean views and easy access to a full bath. Two additional bedrooms and two more full bathrooms provide flexibility for guests, family, or work-from-home needs. Downstairs, the fully finished lower level is roughed-in for a second kitchen and ideal for a potential in-law suite or rentalcomplete with ocean views of its own. This is East Coast living at its finestmodern, peaceful, and ready for whatever your next chapter holds. (id:60626)
Exp Realty Of Canada Inc.
#29 53322 Rge Road 25
Rural Parkland County, Alberta
Escape to peaceful country living, just 30 minutes from Edmonton! This private 3.5-acre property features a beautifully updated 1,400 sq ft walk-out bungalow, offering a serene, spacious retreat. The home has been upgraded with a new furnace, central air conditioning, and a new roof, ensuring comfort and peace of mind. The walk-out basement is ready for further development, with potential for additional bedrooms, a rec room, or a guest suite. Enjoy the outdoors with a fully fenced yard perfect for pets or entertaining. There’s plenty of room for vehicles and projects, with three garages: an attached double, detached oversized double, and a shop. Whether you’re looking for a hobby farm, extra storage, or simply more space, this property offers endless possibilities. A rare find just minutes from Edmonton—don’t miss out on this incredible opportunity! (id:60626)
Digger Real Estate Inc.

