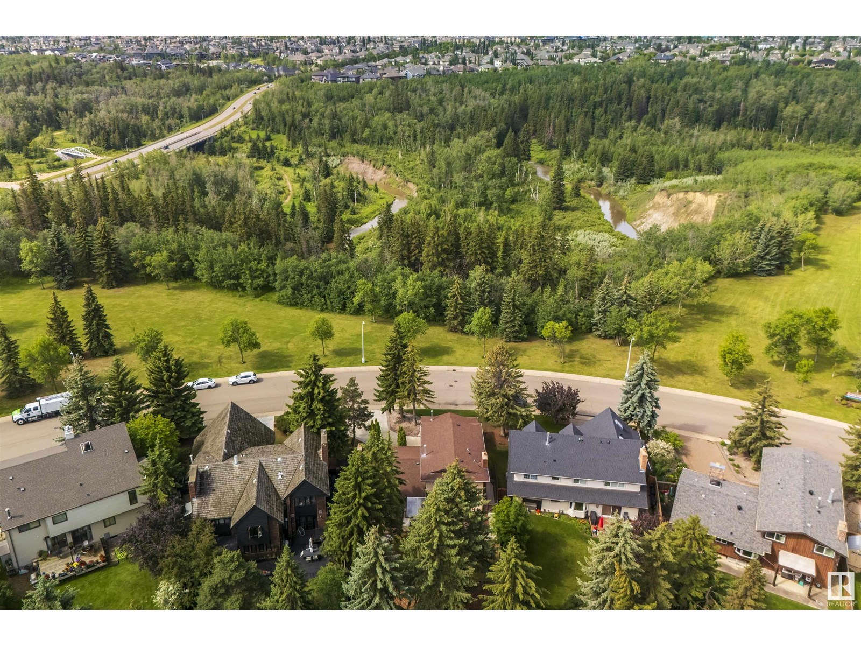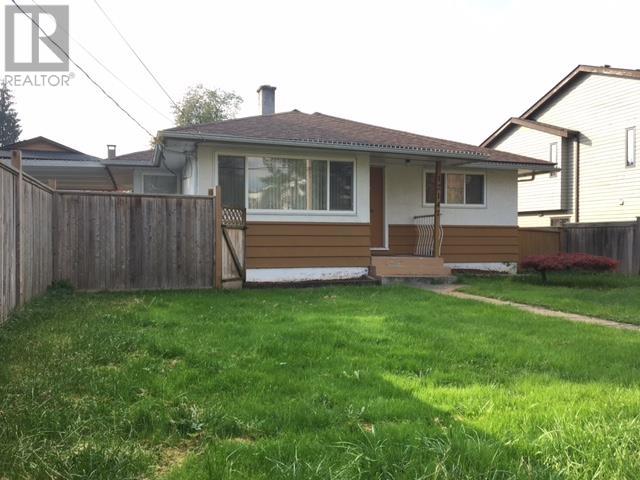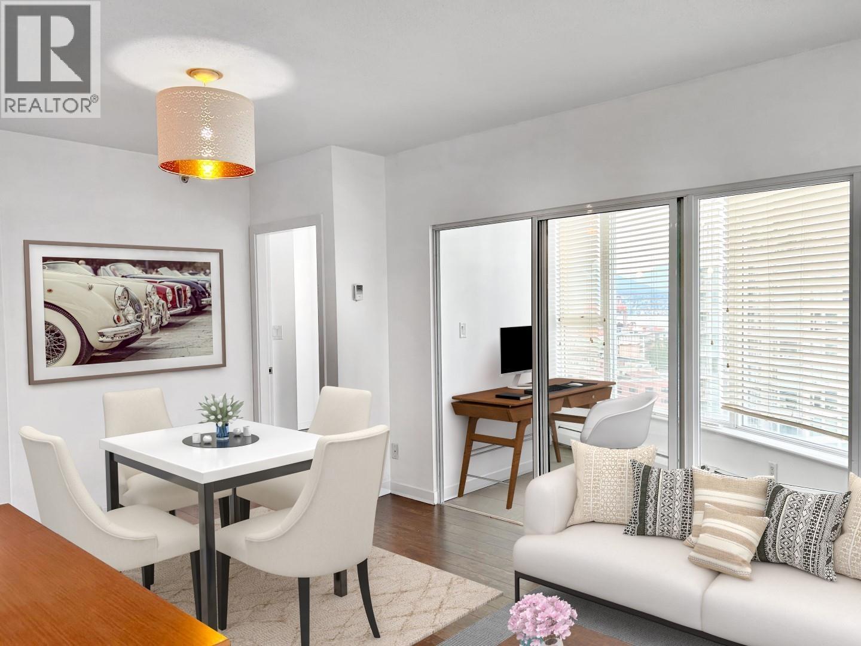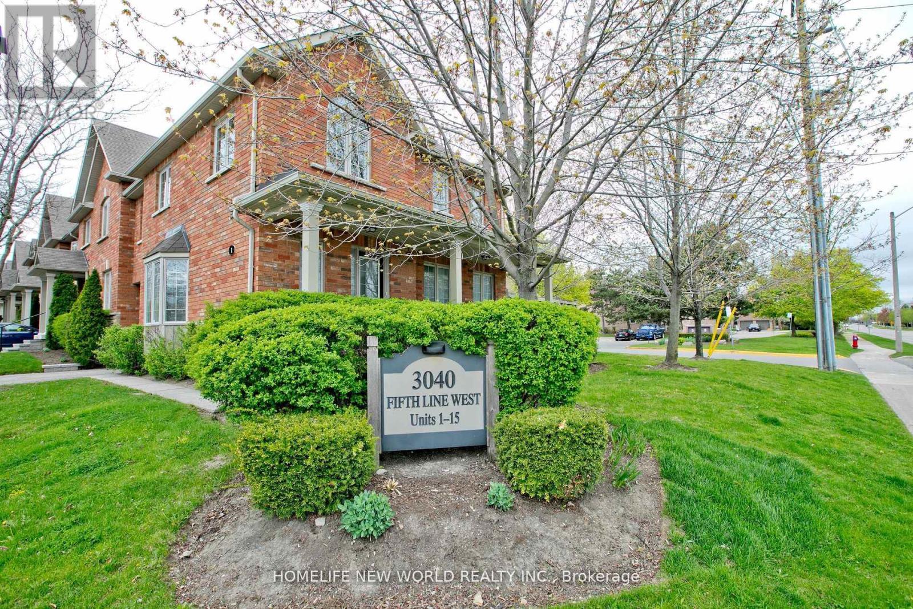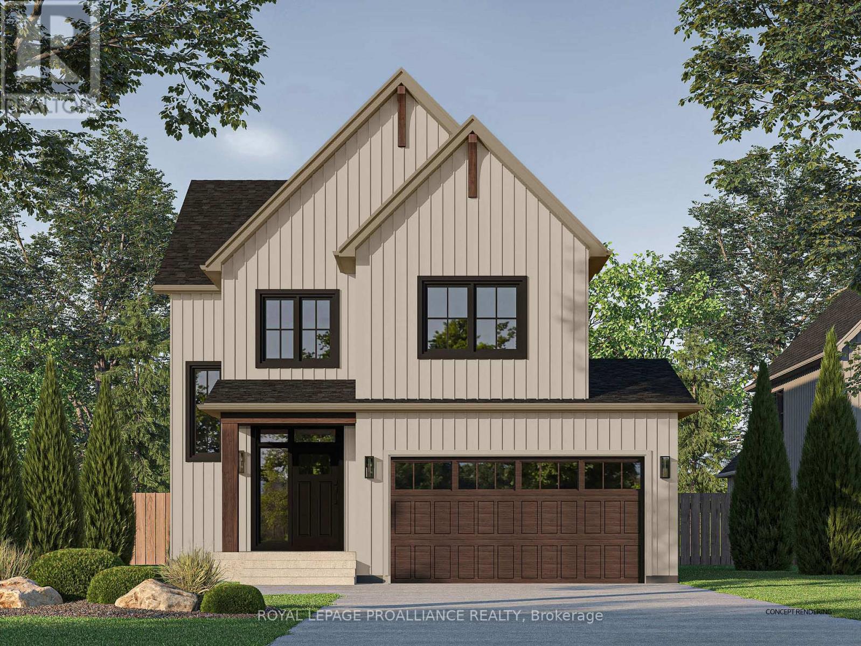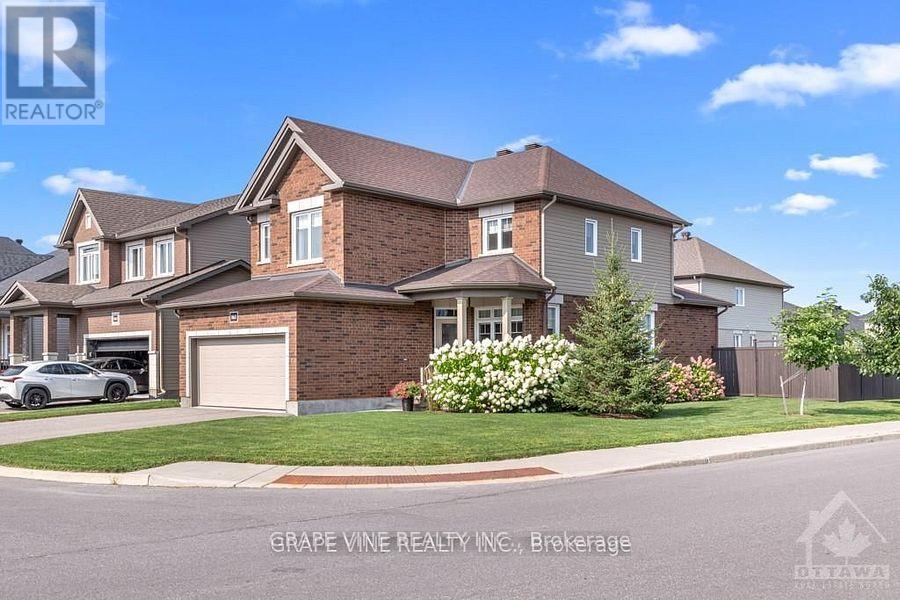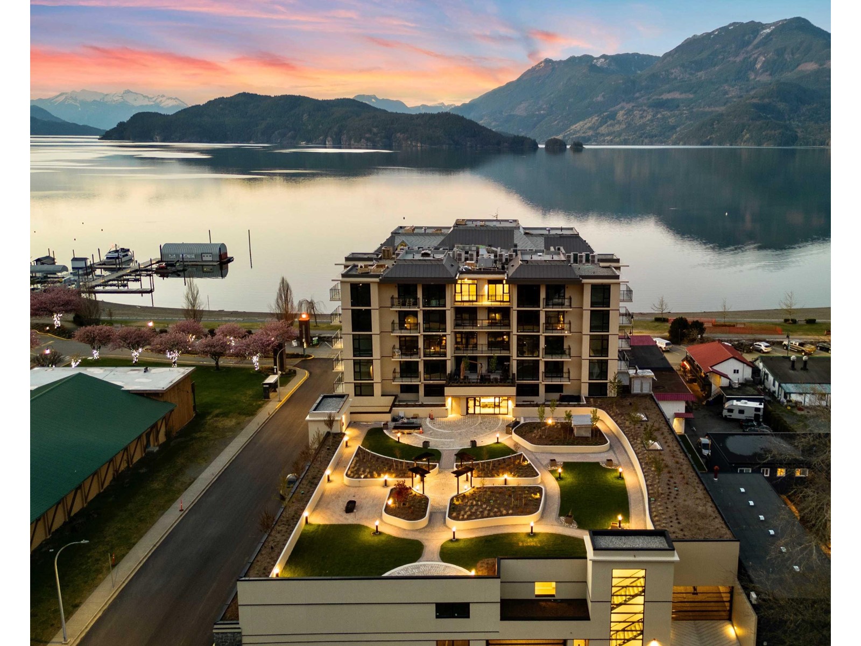3084 Buroak Drive
London North, Ontario
QUICK CLOSING! This Express Home is ready! This Preston Plan offers 4-bedrooms, 2.5 bathrooms, 2276 square foot, and an included separate side entrance leading to the lower level. Perfect for investors and first-time buyers. Located within Gates of Hyde Park, this premium location is walking distance to two brand new elementary school sites, shopping and more. As a buyer, you will appreciate this well-priced home which offers our Standard Finish Package with incredible selections completed by our Designer including hardwood floors, tiled bathrooms, custom kitchen with island, quartz countertops, MORE! Other lots, plans and 2025/2026 closings available. Welcome to Gates of Hyde Park! **EXTRAS** Join us for our Open Houses each Saturday & Sunday at our Model Home at 2342 Jordan Blvd (Lot 85) between 2pm - 4pm. See you there! (id:60626)
Thrive Realty Group Inc.
2811 125 St Nw
Edmonton, Alberta
Welcome to this cherished, forty-five-year-owned home in prestigious Blue Quill Estates - ideally located directly across from the park, and Whitemud Nature Reserve. The park holds special meaning, having been named in honor of the homeowner’s contributions to Human Rights and the community. Immaculately maintained and full of pride of ownership, this home features a spacious primary bedroom with walk-in closet and ensuite, two additional fabulous-sized bedrooms upstairs, and a main-floor bedroom with ensuite. Numerous updates over the years include concrete and landscaping (16), shingles (17), kitchen and appliances (17), and newer furnace and central AC. While move-in ready, the home also presents an exciting opportunity for the next owner to add their personal touch. Just minutes from the Derrick Golf & Winter Club, top-rated schools, and with easy access to the University of Alberta and downtown. A rare chance to become part of a beloved neighborhood and continue the legacy of this exceptional home. (id:60626)
Real Broker
12147 222 Street
Maple Ridge, British Columbia
Rancher in West Central Maple Ridge. Property will allow up to 6 units. Apartments & townhomes, shopping & schools surround this conveniently located property. Currently this lovely 1 level Rancher offers 2 bedrooms, open kitchen, forced air natural gas furnace, A/C, powered storage shed & fantastic tenants. Build or rent or live here, this is a great opportunity. Walk score of 91. Can be sold in conjunction with 12129 222 St. (id:60626)
Oakwyn Realty Encore
2208 58 Keefer Place
Vancouver, British Columbia
Beautifully refreshed unit with new paint, new stove, heater, modern lighting in this AIRBNB allowed building with Efficient concierge, RARE in house caretaker. Great for snowbirds/investors!.The only central downtown condo with RARE TWO 2 parking slots (near elevator) exceptional location, steps to skytrain, Costco, TNT the new St Paul's hospital, parks at your doorstep & offers Million Dollar views of the water, mountain, False Creek, Science world. versatile layout with solarium +den which are convertible to additional bedrooms. The building is a resort country club in itself with indoor pool, sauna, hot tub, media room, private party rooms, gym, peaceful courtyard gardens.Fabulous location and building without the million price tag.OPEN HOUSE 6/28 6/29 SATURDAY/ SUNDAY 1-230pm (id:60626)
Ra Realty Alliance Inc.
152 15550 26th Ave Avenue
Surrey, British Columbia
Welcome to Sunnyside Gate! This rarely available property features a private, tranquil backyard and offers 3 bedrooms plus a den. Recently renovated, it is conveniently located close to the beach, shopping, schools, and public transportation. The spacious gourmet kitchen boasts quartz countertops and an island, complemented by high-end appliances. Updated flooring throughout includes marble tiles in the newly renovated washrooms. The large primary bedroom is stunning, with a spa-like ensuite and its own south-facing private deck. The other bedrooms are generously sized, with one having an attached den. Infloor heating on the bottom floor adds a warm, homey feeling. With plenty of storage space, this truly beautiful home is situated in a gated community. (id:60626)
Macdonald Realty (Surrey/152)
1 - 3040 Fifth Line W
Mississauga, Ontario
Fabulous End Unit In the Great Neighbourhood; Finished Basement W/ Separate Entrance From Backyard Or Garage. Additional Kitchen in the bsmt. Wood floor From Top to Bottom In Living W/ Lovely Bay Window; Dining Room W/ Hardwood And Large Windows Open Concept; Modern Kitchen W/ Pot Lighting; Three Large Bedrooms with Feature Master W/ 4Pc Bath & Custom Wi Closet; 2nd Bedroom Has Large Closet; Upper Level Laundry. Fully Fenced Backyard. Close To QEW, 403 And Lakeshore Go Station. (id:60626)
Homelife New World Realty Inc.
59 Harpin Way W
Centre Wellington, Ontario
Welcome to 59 Harpin Way! This stunning ALL BRICK home in the charming town of Fergus offers the perfect blend of comfort and convenience. Featuring 4 spacious bedrooms, 3.5 Bath, this property is ideal for growing families or those who love to entertain. Kitchen is equipped with high end Stainless appliances, Bosch gas range, Built-in wall oven, fridge, Dishwasher and beverage fridge. This home is situated in a desirable neighborhood, just moments from local shop and restaurants. Don't miss out!! (id:60626)
Intercity Realty Inc.
4 Hollingsworth Street
Cramahe, Ontario
OPEN HOUSE - Check in at Eastfields Model Home 60 Willowbrook St., in Colborne. Nestled in the quaint village of Colborne and crafted by Fidelity Homes, this exquisite two-storey modern farmhouse combines contemporary elegance with rustic charm. Ideally located just minutes from downtown and 5 minutes south of the 401, this home offers a perfect blend of convenience and serenity. The heart of the home features a spacious, open-concept kitchen, dining, and great room, complete with access to a large deck for seamless indoor-outdoor living. An optional fireplace can be added to enhance the ambiance. The main floor also includes a mudroom with garage access and a convenient 2-piece bathroom. Upstairs, retreat to a versatile flex space and the luxurious primary bedroom, boasting an expansive walk-in closet and a 4-piece ensuite with large glass shower. Three additional generously-sized bedrooms share a dedicated 4-piece bathroom, creating ample space for family and guests. This home comes packed with quality finishes including: Maintenance-free, Energy Star-rated North star vinyl windows with Low-E-Argon glass; 9-foot smooth ceilings on the main floor for a spacious, airy feel; Designer Logan interior doors with sleek black Weiser hardware; Craftsman-style trim package with 5 1/2 baseboards and elegant casings around windows and doors; Premium cabinetry; Quality vinyl plank flooring; Moen matte blackwater-efficient faucets in all bathrooms; Stylish, designer light fixtures throughout. Dec. 11, 2025 closing available & 7 Year Tarion New Home Warranty. (id:60626)
Royal LePage Proalliance Realty
29 Heming Trail Trail
Ancaster, Ontario
Step into comfort, convenience, and lasting value in this freshly updated 3-bedroom, 2.5-bath home in the Meadowlands of Ancaster. Professionally painted and touched up throughout, this residence combines nearly 2,000 square feet of functional design with refined finishes. Enjoy a bright and spacious main floor with granite counters, wood cabinetry, and open-concept flow. Upstairs, retreat to a serene primary suite featuring a walk-in closet and a luxurious 5-piece ensuite complete with soaker tub, glass shower, and double vanity. A unique garage pass-through opens to a large, fully fenced backyard—ideal for family gatherings, pets, and all-season access. This home sits in a safe, established neighbourhood with top schools, commuter access, and shopping just minutes away. Whether you're looking to settle down or invest, this is a rare opportunity to own in one of Hamilton’s most consistently desirable communities. (id:60626)
Exp Realty
168 Edgewood Dr
Lake Cowichan, British Columbia
Lake Life is Calling! Welcome to this smartly designed 3-bedroom, 3-bathroom beautifully landscaped home in the sought-after Trails Edge subdivision. Perfect for professionals, young families, or retirees, this home offers main-level living with a spacious primary suite, complete with a walk-in closet and a modern ensuite. A dedicated home office makes remote work or side projects easy to manage, while the open-concept kitchen—with quartz countertops, premium cabinetry, and a large 6' x 4' island—is ideal for cooking, gathering, and entertaining. Upstairs, you'll find beautiful valley views in the two additional bedrooms and a full bathroom—perfect for kids, guests, or creative space. Enjoy cozy fires by the modern wood stove or step outside to the large covered patio equipped with a 7 person hot tub for year-round enjoyment. Make the most of a large 2 bay 31' x 23' detached shop—great for gear, workouts, hobbies, or extra storage. With easy access to the Trans Canada Trail, the Cowichan Lake, and the West Coast, this home offers a low-maintenance lifestyle, giving you more time to enjoy your favourite activities. (id:60626)
Pemberton Holmes Ltd. (Lk Cow)
862 Oat Straw Way
Ottawa, Ontario
Immaculate and well-maintained detached family home for sale by original owners. This 3-bedroom, 2 1/2 bath home was built by Lemay Homes in 2017. Situated on a unique corner lot with extra-wide back yard, this home is offset to the one behind it and looks onto open space which is partially owned by the City. There will be no further development in that space. Bright living area with lots of windows. Upgraded kitchen island and countertops with large walk-in pantry. The classic hardwood staircase leads up to three bedrooms and walk-in linen closet. Large primary bedroom with en-suite bath and walk-in closet. Partly finished lower level includes a bonus room, suitable for a fourth bedroom, media room or home office. Ample space on the lower level for an exercise room, workshop or another bedroom. Features include the hand-made board & batten shed, fully fenced back yard, quality window coverings throughout. This home is in 'like new' condition and is a must-see ! (id:60626)
Grape Vine Realty Inc.
510 120 Esplanade Avenue, Harrison Hot Springs
Harrison Hot Springs, British Columbia
Welcome to Aqua Shores, where lakefront paradise becomes your reality, just steps from the waterfront. With 56 meticulously crafted units, all boasting solid concrete construction, you'll find a diverse range of floor plans to choose from. Aqua Shores is more than just a residence; it's a retreat where tranquility meets the charm of a small town. Revel in the airy spaciousness, thanks to 9-foot ceilings and abundant natural light flooding through large windows. Step onto your balcony and take in the breathtaking views. Whether you seek a weekend getaway or a daily escape from the city's hustle and bustle, Aqua Shores Harrison offers the perfect haven. Embrace the serenity and beauty of lakefront living. Don't miss your opportunity to own a piece of this lakeside paradise! * PREC - Personal Real Estate Corporation (id:60626)
RE/MAX Nyda Realty Inc.


