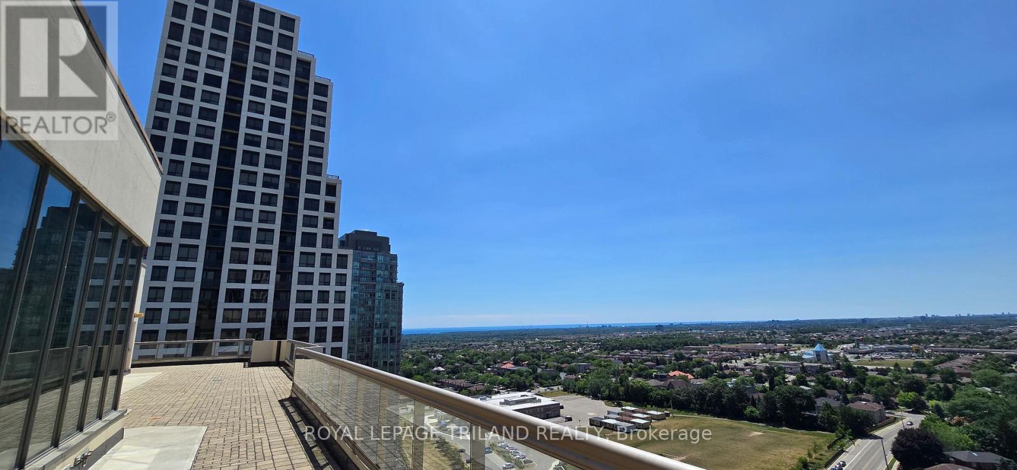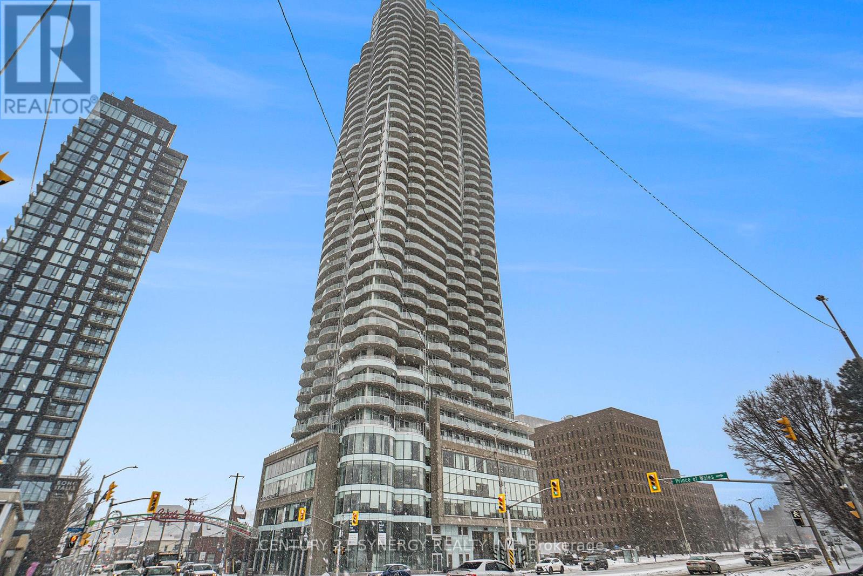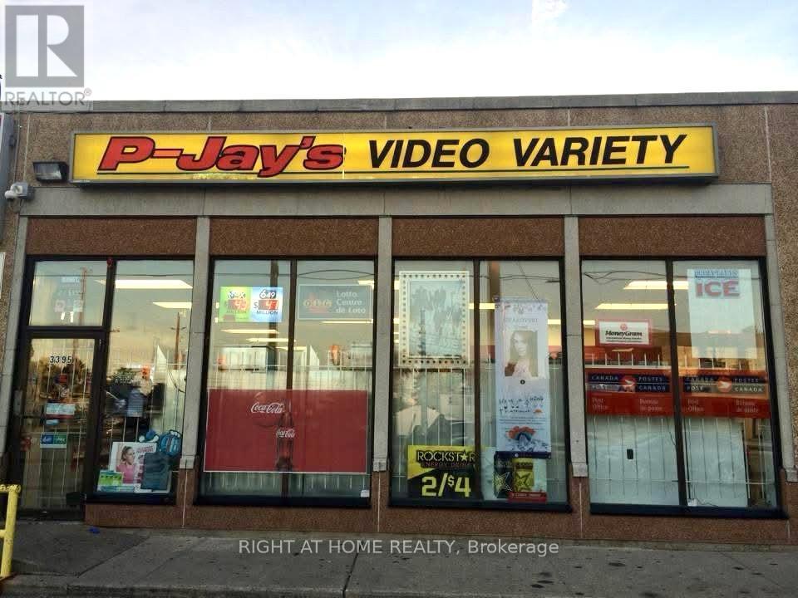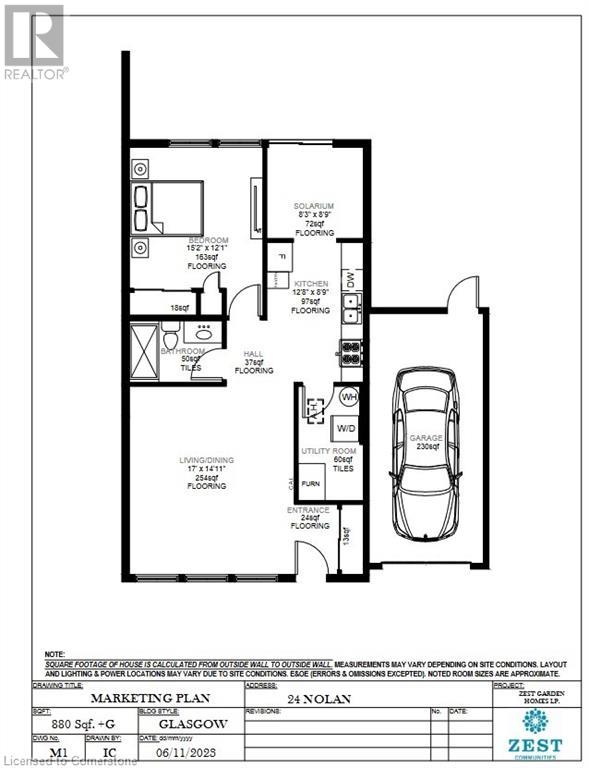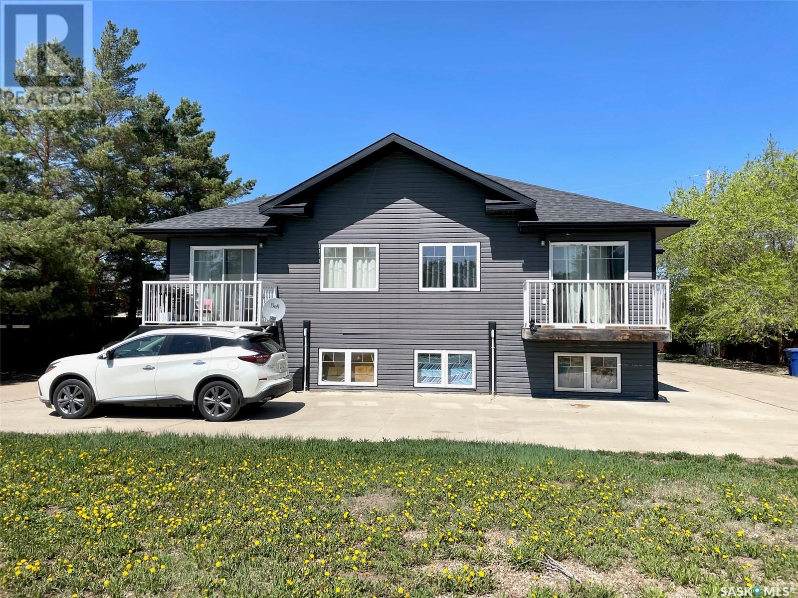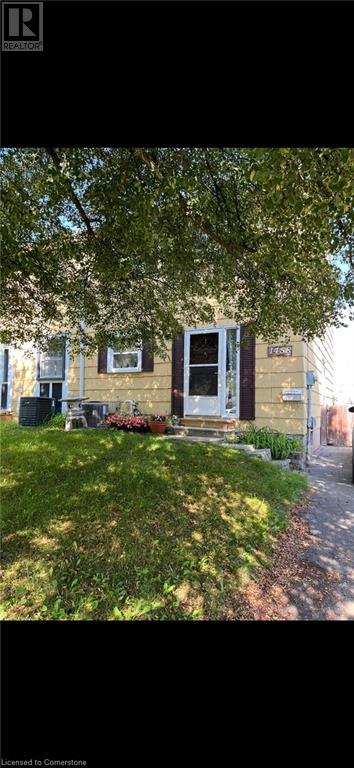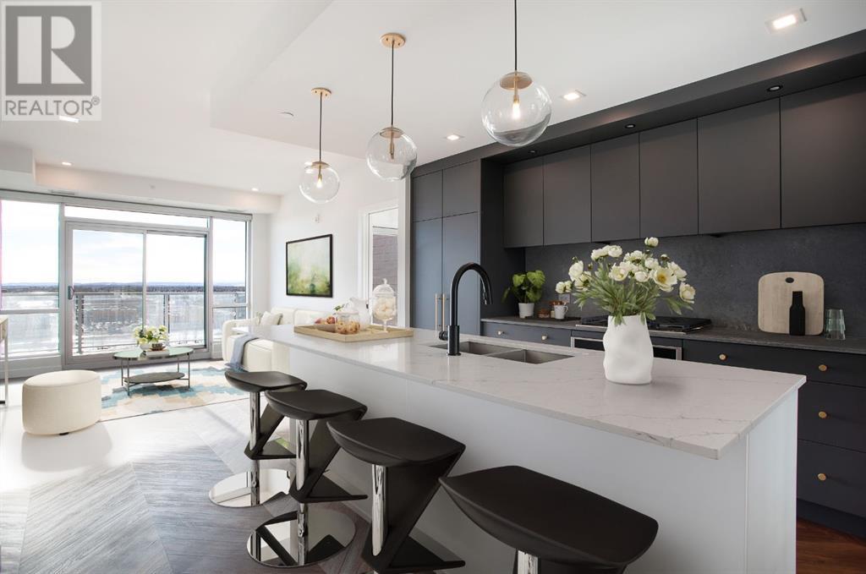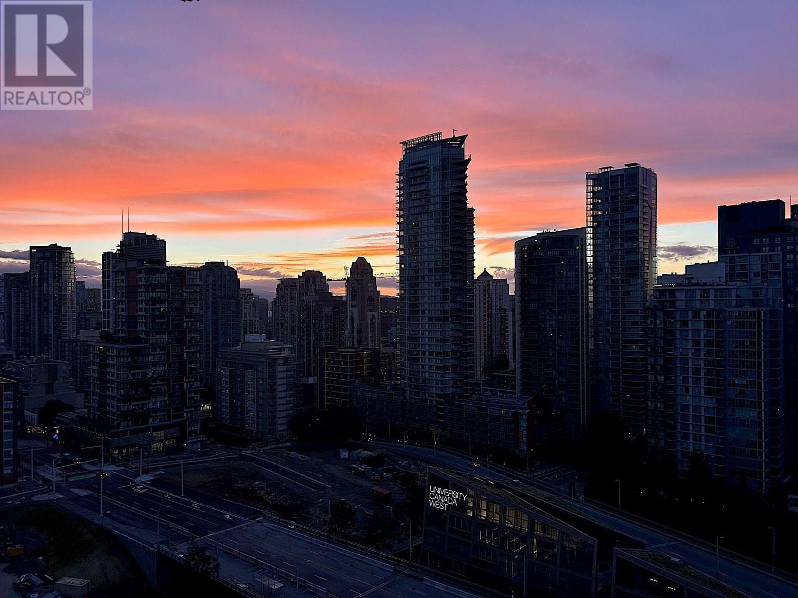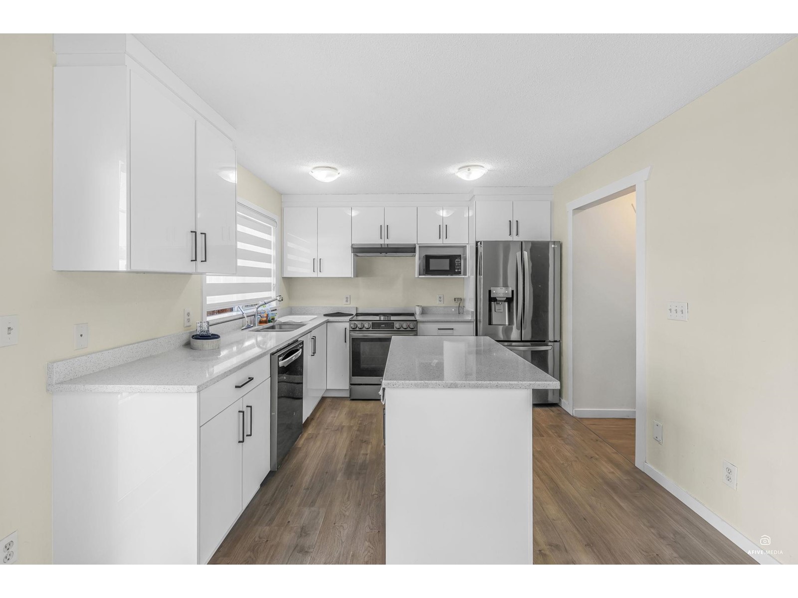2210 - 36 Elm Dr W Drive
Mississauga, Ontario
*Modern Living in the Heart of Mississauga!* Welcome to this stunning *2-bedroom, 2-bathroom 697 Sqft condo* in the vibrant *Square One* neighbourhood. This sleek and stylish unit offers *smart space utilization, featuring an **open-concept layout, a **modern kitchen with quartz countertops and stainless steel appliances, and a **versatile centre island* perfect for dining and entertaining. Enjoy breathtaking city views from your *private balcony, **primary bedroom boasts an ensuite for added privacy. The building offers **exceptional amenities, including a **fitness centre party room, and concierge service*. ***pictures are digitally staged *** (id:60626)
Ipro Realty Ltd.
703w - 27 Bathurst Street
Toronto, Ontario
1 Bedroom + Den 608 Sq Ft Incl 49 Sq Ft Balcony At Minto Westside. Open Concept Kitchen and Living With Step Out To Balcony With Obstructed South View, B/I SS Appliances, Ensuite Laundry, Visitor parking. Access To TTC, Street Cars, Shopping & Entertainment, Waterfront, Historic Fort York, Stackt Market, Library, CN Tower, Short Walk To Rogers Centre, Farmboy In Building. Enjoy The Urban Lifestyle Of Fashion District. 99 Walk Score, 96 Transit Score, 95 Bike Score. Includes One locker. Landscaped Courtyard, With Fireplace, Lounge, Bar, Poolside Seating. (id:60626)
Ipro Realty Ltd.
711 - 55 Elm Drive W
Mississauga, Ontario
Welcome to Unit 711 at 55 Elm Drive West Where Space Meets City Living. Step into this beautifully updated 2+1-bedroom, 2-bathroom condo offering 1,260 sq. ft. of stylish, finished living space in the heart of Mississauga's City Centre. Located in a secure, gated community, this bright and spacious unit boasts city views and a layout that combines comfort with functionality. Perfectly positioned just minutes from Square One Shopping Centre, this location offers unmatched convenience with close proximity to shopping, dining, transit, and easy access to Highway 403. Enjoy nearby parks and green spaces ideal for those who appreciate outdoor living in an urban setting. Unit 711 includes two parking spots, a rare and valuable feature that adds everyday convenience. The building offers top-tier amenities, including 24-hour security, visitor parking, an indoor pool, gym, party room, and more making it the perfect place to relax or entertain. Bonus: Your monthly maintenance fee includes hydro, water, heating, air conditioning, and cable TV truly hassle-free living. Don't miss your chance to own this spacious and well-appointed condo in one of Mississauga's most desirable communities! (id:60626)
Royal LePage Triland Realty
504 - 699 Aberdeen Boulevard
Midland, Ontario
RARE TO FIND 1 BDRM,1 BATH,1 PARKING,1 LOCKER - IN THIS PRESTIGIOUS TIFFIN PIER CONDO LOCATED ON THE SHORE OF GEORGIAN BAY. 801 SQ F APARTMENT PLUS LARGE BALCONY FACING THE MARINA AND LAKE FEATURES KITCHEN WITH S/S APPLIANCES,GRANITE COUNTER TOPS,BREAKFAST BAR.ENGINEERED HARDWOOD FLOOR IN LIVING/DINING, BEDROOM,FLOOR TO CEILINGG WINDOWS WITH SLIDING DOORS W/O TO SPACIOUS BALCONY.BATH OFFERS HEATED FLOOR,JACUZZI,W/I SHOWER, STORAGE WITH B\\I SHELVES,CLOSET WITH WASHER AND DRUYER. (id:60626)
International Realty Firm
41 Legacy Gate Se
Calgary, Alberta
Welcome to this wonderful semi-detached home in the vibrant and amenity-rich community of Legacy. This home impresses from the curb with a tiered flower garden, charming front porch, and double detached garage—offering both style and function. Inside, the main floor is fully open concept, with rich hardwood floors throughout, a spacious living area, and a generous dining space that flows into the heart of the home: a stunning kitchen complete with dark cabinetry, a central island, stainless steel appliances, and a large walk-in pantry. Off the back, step into your sun-soaked southwest-facing backyard featuring a deck, patio area, and mature landscaping—ideal for entertaining. Upstairs, you’ll find a bright loft, two spacious bedrooms—each with its own private ensuite—and convenient upper floor laundry. The fully finished basement offers even more living space with a cozy rec room, electric fireplace, a third bedroom, and 3-piece bathroom. Additional features include central A/C to keep you cool in summer, and a location just steps to scenic walking paths around the pond. Enjoy the convenience of nearby shopping at Township Centre and Legacy Village, plus easy access to Stoney Trail. This home is truly move-in ready—everything is completed, nothing left to do but enjoy! (id:60626)
Greater Property Group
2133 Westbourne Avenue
Ottawa, Ontario
Charming Bungalow in Sought-After Glabar Park! Welcome to this wonderful opportunity to own a detached 3-bedroom bungalow in the highly desirable McKellar Heights/Glabar Park neighborhood! Nestled on a generous 50 x 100 lot, this well-loved, original family home is ready for its next chapter and awaits your personal touch. Step inside to find a bright and spacious open-concept living and dining area - perfect for entertaining or relaxing with family. The main floor features classic hardwood flooring throughout, with durable luxury vinyl in the kitchen for easy maintenance. The kitchen offers potential for a modern update while maintaining its functional layout. Each of the three bedrooms is comfortably sized, offering ample natural light and versatility for growing families or home office needs. The home also includes a full bathroom and a convenient side entrance, adding flexibility and potential for future renovations or an in-law suite. Additional features include a newer oil tank and a solid, mostly original interior with great bones - an excellent canvas for customization. The expansive backyard offers endless possibilities for outdoor enjoyment, gardening, or future expansion. Ideally located close to excellent schools, parks, shopping, and transit, this home presents a rare chance to move into one of Ottawa's most established and family-friendly neighborhoods. Don't miss out on making this charming home your own - book your private viewing today! Some photos have been virtually staged. Home is being "sold as is, where is". (id:60626)
Coldwell Banker First Ottawa Realty
704 31 Kings Wharf Place
Dartmouth, Nova Scotia
Located in the high demand Keelson! This beautiful Kings Wharf corner unit condo is on the front of the building with fabulous views of Halifax Ocean Harbour. The seller is only the second owner and it's no wonder. This condo is fabulous with its bright spacious open concept that includes a gas fireplace, floor to ceiling windows, large balcony and easy living condo fees that include heat, a/c, hot and cold water, an underground parking spot plus a storage locker. Gorgeous kitchen with 5 appliances, custom blinds, in-suite laundry, upgraded lighting and more, this large 1 bedroom condo is located in the Downtown Dartmouth waterfront district. The building also includes a guest suite that owners can rent for overnight visitors, a fitness room, a social room and a live-in super. Steps from the Ferry Terminal, shopping, excellent restaurants, great bars and all city activities... location, location, location is a 10/10! Dreaming of a new easy and beautiful lifestyle? Call your agent today! (id:60626)
Red Door Realty
2852 Rae Street
Regina, Saskatchewan
Nestled on a quiet, tree-lined street in the heart of beloved Old Lakeview, this enchanting 4-bedroom, 3-bathroom home blends timeless character with thoughtful updates. Built in 1913, it stands on a foundation that appears solid—an enduring testament to an era when homes were built with sustainability and longevity in mind. From the moment you arrive, the freshly painted exterior of both the house and garage sets a cheerful tone. Step onto the welcoming front porch and into a cozy parlour with a decorative fireplace, then wander into the sunroom—a perfect spot for morning coffee or peaceful reading. Original hardwood floors carry you through to a formal dining room, ideal for hosting, and a spacious, sun-filled kitchen. Here, you’ll find classic ivory shaker-style cabinets, an eat-up counter, and large windows overlooking the serene backyard. The main floor also includes a 3-piece bathroom and a versatile bedroom with brand-new parquet flooring. A bonus room—currently used as a salon—can easily be converted back into a laundry room at the buyer’s request. Upstairs, two lovely bedrooms and a full 4-piece bath await, along with a truly magical master retreat. Tucked among the treetops, it features a walk-in closet and a private 3-piece ensuite—your own personal sanctuary. Downstairs offers a finished recreation room and a thoughtfully designed nook, perfect for a reading corner, hobby space, or play area. The private backyard is a quiet escape, complete with a gazebo, lawn, and low-maintenance landscaping—ideal for lazy afternoons or lively evening gatherings. A single detached garage completes this charming property. Come see why 2852 Rae Street is more than just a house—it’s a place where past and present harmonize beautifully, ready to welcome your next chapter. (id:60626)
Realtyone Real Estate Services Inc.
10 - 374 Front Street
Central Elgin, Ontario
TURN-KEY & PRICED TO SELL! Offering peaceful lake views and serene forest views... it's the best of both worlds living here! Welcome to care-free, Beach Town living! Gorgeous renovated 3 bdrm, 2 full bath unit with beautiful finishes and the best of both lake and forest views! Both levels completely carpet-free with many upgrades as of 2020 including NEW: kitchen quartz countertops incl quartz waterfall; sink, faucet, custom B/I coffee & wine bar with Quartz counter, shelves, and B/I wine fridge; 5 appliances + mini fridge, with a 3pc bathroom completely & beautifully renovated (Nov 2024); upper bath has 4pcs incl a new tub surround. Luxury vinyl plank flooring throughout and on both levels. Comes with newly installed contemporary stairs/railings. Main floor features smooth ceilings (popcorn ceiling removed), with new ceiling fixtures & new door & cabinet hardware along with new patio doors, new upper windows, newly stained front deck & upper back deck and a new Carport as of 2024. Full height basement with a large family room that could easily be finished, and an adjacent laundry/utility room. Enjoy a heated inground pool overlooking the lake and short walks to Blue Flag beaches and all that Port Stanley has to offer including many harbourfront shops and world-class restaurants. Book your showing today! This condo unit has just been greatly reduced for a quick sale!! This lakefront community offers many conveniences for modern living! Flex on closing too. Come see for yourself how this unit will meet all of your needs! (id:60626)
Century 21 First Canadian Corp
1002 - 805 Carling Avenue
Ottawa, Ontario
Experience the perfect blend of modern luxury and everyday convenience in this beautifully appointed 2-bedroom condo, offering breathtaking views and an unbeatable location. Whether you're starting your day with sunrise views or winding down with a glass of wine on the balcony, this home provides the ideal setting for elevated urban living. Step inside to discover a thoughtfully designed space featuring soaring 9-foot ceilings and expansive windows that flood the unit with natural light. The newly upgraded kitchen is a showstopper, boasting a stunning quartz island that adds both elegance and functionality ideal for entertaining, meal prep, or casual dining. The open-concept layout seamlessly connects the kitchen to the living and dining areas, creating a welcoming and airy atmosphere. Both bedrooms are spacious and share access to a private balcony where you can enjoy your morning coffee or take in the peaceful ambiance of the cityscape. The sleek and modern bathroom offers spa-like comfort, with quality finishes and ample space for your daily routine. Enjoy outdoor adventures just moments away, kayak along Dows Lake, stroll through the Arboretum, or relax by the water on warm summer days. Located just steps from Ottawas lively Little Italy, you'll be immersed in the citys best dining, cafes, and vibrant culture. Commuting is effortless with a quick drive to downtown, proximity to the Ottawa Hospital, and excellent transit access. Additional perks include one underground parking spot and a secure storage locker, giving you all the space and convenience you need. Whether you're a professional, downsizer, or first-time buyer, this exceptional property checks every box for comfort, style, and location. Don't miss your chance to make this dream condo your new home! (id:60626)
Century 21 Synergy Realty Inc
420 Cranberry Circle Se
Calgary, Alberta
*OPEN HOUSE -JULY 27TH SUNDAY 10:30AM-1:30PM*Detached home in Cranston FOR $575K! Nestled on a quiet street just steps from schools, parks, and shopping, this well-maintained 3-bed, 2.5-bath home features 9’ ceilings, large windows, and stylish finishes throughout. The bright main floor offers a cozy gas fireplace, a beautifully upgraded kitchen with dark cabinetry, stainless steel appliances, a central island, corner pantry, and hardwood floors. A rear mudroom leads to the sunny backyard, deck, and double detached garage. Upstairs, you'll find a spacious primary bedroom with a walk-in closet and private ensuite, plus two additional bedrooms and a full bathroom. The basement is roughed in for a bathroom and offers great potential to be converted into a large family room, home gym, office, or guest suite—tailor it to fit your lifestyle! Enjoy a fully fenced backyard, perfect for kids or pets, and a family-friendly community with access to top-rated schools, Cranston Century Hall, parks, pathways, the Bow River, and easy access to Deerfoot and Stoney Trail. A move-in ready detached home in one of Calgary’s best communities—all for $575K! (id:60626)
Real Broker
3395 Walker Road
Windsor, Ontario
Incredible opportunity to own a thriving convenience store + Canada Post outlet in the heart of Windsor! P-Jay's Video Variety & CANADA POST has been a trusted community staple since 1991, located on high-traffic Walker Rd with excellent visibility and steady foot traffic. Strong monthly sales across tobacco, lottery, grocery, alcohol, and more. Fully equipped with walk-in cooler, POS system, security cameras, shelving, and more turnkey operation with loyal customer base. Ideal for owner-operators or investors looking for a cash-flowing business in a high-demand area. Lots of upside potential! (id:60626)
Right At Home Realty
24 Nolan Trail
Hamilton, Ontario
Welcome to your new home in the highly sought-after St. Elizabeth Village, a gated 55+ retirement community. This spacious 1-Bedroom, 1- Bathroom home offers the perfect blend of comfort and convenience, all on one level with no stairs, making it easy to navigate and ideal for your lifestyle. The heart of the home is the open-concept Kitchen, which seamlessly flows into the Living and Dining areas. The Kitchen also features a cozy eat-in space, providing additional room for casual dining. This home also comes with the added benefit of a Garage, offering secure parking and extra storage. What sets this property apart is the opportunity to fully renovate and customize your home included in the purchase price. Youll enjoy a sense of community, security, and access to a range of amenities and social activities. CONDO Fees Incl: Property taxes, water, and all exterior maintenance. (id:60626)
RE/MAX Escarpment Realty Inc.
5208 Davis Road
108 Mile Ranch, British Columbia
Welcome to your sustainable sanctuary! This level entry 3 Bedroom home has an open concept kitchen/living/dining area, with a river rock wood burning fireplace connected to the forced air system. A large hobby room and a double garage with charger for your electric car! Plenty of room for guests or kids with 2 bedrooms and Recreational room downstairs with potential to add a suite. Step outside to a stunning outdoor space featuring a large deck, a zipline for the kids, and a meticulously maintained, park-like garden all securely fenced to keep local wildlife at bay. The owner has worked at making the home "Green" with a 15kw, 60 panel grid tie Solar Array. Owner currently pays no electric bill, gas bill, or gas for the car, keeping life affordable and environmentally sound. (id:60626)
Exp Realty (100 Mile)
342 30th Street
Battleford, Saskatchewan
Take a look at this 4 plex in an excellent neighborhood in Battleford Sask. This building was built in 2011 and each of the four units offers 2 good sized bedrooms, open kitchen/dining/living room, laundry room and a four piece bath. The large yard provides ample parking. This would make a great investment opportunity with a location that most renters would appreciate. Call today for more info (id:60626)
Century 21 Prairie Elite
1458 Wildren Place
Cambridge, Ontario
This 3 bedroom semi-detached home is located in an ideal spot in Preston, within walking distance of schools, downtown Preston, walking trails, and Riverside Park. This home is located on a quiet cul de sac and has been beautifully landscaped and well kept for many years. There is potential to create a granny suite with a separate entrance. Book before it's gone. Roof and back of the house windows done in 2019. (id:60626)
RE/MAX Twin City Realty Inc. Brokerage-2
3022 Mabel Lake Road
Lumby, British Columbia
Nestled in the pristine Mabel Lake valley, this remarkable 33-acre property offers a blend of convenience and natural beauty. Split by Mabel Lake Road, the property includes approximately 3 acres on the east side, providing a prime building site with stunning views, a drilled well (4.5 GPM), and an engineered septic plan. Imagine your dream home set against a newly constructed rock wall with mountain and field views, complemented by a freshly dug pond. Essential utilities include a power pole (awaiting lines), cell service with a booster, and a septic permit plan. On the west side, 30 fertile acres yield an impressive hay harvest, producing 42,900 lbs in 2023. Agricultural needs are met with a Quonset and a spacious equipment/hay storage building. Located just 5 minutes from Mabel Lake and a 25-minute drive to Lumby, this property offers the perfect balance of rural tranquility and modern convenience. Whether you’re dreaming of a serene homestead or an agricultural haven, this slice of paradise is ready to welcome you. (id:60626)
Real Broker B.c. Ltd
709, 8505 Broadcast Avenue Sw
Calgary, Alberta
Experience Luxury Lower Penthouse Living at the Gateway Condominium DevelopmentSituated in the heart of the vibrant West District community, this meticulously upgraded home offers an exceptional blend of style, comfort, and convenience. The standout feature of this unit is its north-facing balcony, the oversized balcony which is only featured on this unit boasts magnificent views of the city and the Rocky Mountains which will never be blocked by another building. The interior exudes modern elegance, with herringbone luxury vinyl plank flooring, 9-foot ceilings, and a sophisticated, cohesive color palette. The chef’s kitchen is a true highlight, featuring a 10-foot island with ample cupboard space, premium stainless-steel appliances including a gas range, built-in electric oven, integrated refrigerator, and dishwasher.Adjacent to the kitchen, a versatile den which offers the perfect space for a home office or study. The open-concept layout of the kitchen, dining, and living areas makes it an entertainer’s dream.The spacious primary bedroom boasts a walk-through closet and a luxurious 4-piece ensuite with double vanities, a glass stand-up shower, and sleek tiling. The private south-facing balcony off the primary bedroom provides an idyllic space to unwind while enjoying stunning mountain views.Constructed with steel and concrete, this low-maintenance home is perfect for professionals or retirees. It comes complete with underground parking and in unit storage - offering practical solutions for your storage needs. The building amenities further enhance the appeal, including an owner’s lounge, rooftop patio, bike storage, concierge services, and a secure parkade. Located steps from restaurants Una Pizza and Blanco, shops, and wellness studios, this property delivers the best of modern living in an unbeatable location.Don’t miss your chance to own this stunning, south-facing home with breathtaking mountain views and first-class amenities! (id:60626)
Cir Realty
2611 1480 Howe Street
Vancouver, British Columbia
Live in Vancouver House, an architecturally signature building by award-winning Westbank. The suite has a separate 1 bedroom with 2 closets and a full 4-piece bathroom. On the 26th floor with an open private eastern view of the Sunrise, False Creek, the Marina and the Seawalk. Comes with a 74 sqft balcony, engineered wide plank white oak floors, full Miele appliance package, sleek bathroom outfitted by Kohler, and Corian kitchen countertops with copper backsplash. The Murfy foldable bed is included. This building has 5 high-speed elevators, an Art Gallery lobby, an outdoor heated pool, a whirlpool, a 10,000 sqft fitness facility, a library, a golf simulator, and a 24-hour concierge. Pets are OK. Minimum 30 days' rental. (id:60626)
Team 3000 Realty Ltd.
18 5904 Vedder Road, Vedder Crossing
Chilliwack, British Columbia
Beautifully Updated 3 Bed + Rec Room Townhome in Sardis! This spacious 3-storey home offers over 1,650+ sq.ft. of bright living space with 3 bedrooms, 3 bathrooms, and a large rec room that can be used as a 4th bedroom or office with walk-out patio. Enjoy a modern open-concept kitchen with new high-end appliances, a cozy living room, and a 2-piece bath on the main floor. Upstairs features 3 generous bedrooms, including a primary with walk-in closet and ensuite. Recent upgrades include new kitchen, flooring, furnace, and fresh paint. Deep garage and pet-friendly (2 cats/dogs, any size). Great Sardis location "“ move-in ready! ***Open House this Sun[Aug 03] 1pm - 4pm. *** (id:60626)
Woodhouse Realty
4827 Mardale Road Ne
Calgary, Alberta
This move-in ready home is being sold for the first time by the original owner and is now available for another family to begin making new memories. It isn’t often pride of ownership shines through in a property, but when it does it’s a thing of beauty. More recent elements in the home which have been replaced are; fridge and dishwasher (2023), fencing (2020), furnace (2018), hot water tank (2017) and roof (2011). The kitchen is an open functional space to prepare for family dinners and the layout provides some separation from the main living area while also giving easy access to the dining area where you will spend that quality time together. The three bedrooms and one bathroom up are connected to the family room, lower bedroom, laundry and another full bathroom via the rear entrance. The backyard is beautifully maintained with the perfect balance of sun and shade which you can enjoy sitting on the large composite deck. You will also come to appreciate the huge, insulated and heated double garage as you turn from the fully paved alleyway. Or, if you need a little more parking there’s always the paved driveway up the side accessed from the street. Oh and if that’s not enough, this home backs onto a giant schoolyard with grassy fields and a play ground so you’ll never have to worry about your kids crossing any dangerous streets to play with their friends. However, being so close you may want to keep a few extra popsicles on hand for those same friends on hot summer days. A house is just four walls and a roof over your head. A home is a head full of memories you’ll cherish forever. So, are you ready for your new home? (id:60626)
Charles
107 Monica Bay
Carstairs, Alberta
Welcome to 107 Monica Bay!This spacious 4-bedroom bungalow offers over 2,300 sq ft of developed living space, set on a large lot in a quiet cul-de-sac—and it comes with TWO garages!Step onto the covered front porch and into a warm, inviting living room featuring a beautiful wood-burning fireplace with a maple mantle. The open-concept kitchen is a chef’s dream with a 5-burner gas stove, new stainless steel dishwasher, and a large refrigerator.The primary bedroom includes a walk-in closet and private ensuite, while the second main-floor bedroom is perfect for guests or a home office. A 4-piece bathroom with a walk-in tub and main-floor laundry add convenience and comfort.Downstairs, you’ll find a massive recreation room with built-in desks and storage, two additional bedrooms, and ample storage throughout the lower level.Enjoy your beautifully landscaped backyard featuring a 20'11" x 11'7" covered deck with composite decking, gas BBQ hookup, and a private patio area—ideal for entertaining or unwinding.Car enthusiasts and DIYers will love the heated 20' x 35' detached garage/workshop with a separate storage room, in addition to the attached garage, offering ample parking, storage, and workspace.Located in the welcoming community of Carstairs, you'll enjoy the best of small-town living with local amenities, schools, and parks—all just 40 minutes from Calgary. Whether you're raising a family, downsizing, or simply seeking a quieter lifestyle, Carstairs offers a peaceful pace without losing touch with city access. UPDATE AUGUST 2025: Attic insulation has just been upgraded to R77 Equivalent! Over $5000 spent. Call your favourite Realtor® today to schedule your private showing—this unique property won’t last long! (id:60626)
RE/MAX Irealty Innovations
452 20 Avenue Nw
Calgary, Alberta
OPEN HOUSE – Saturday Aug 2 – 4-6pm. Opportunities to own a CHARACTER HOME OF THIS SIZE in Mount Pleasant are RARE!This charming TWO-STOREY sits on a massive, maturely landscaped lot with alley access, leaving plenty of room to build a garage.You’ll love the unexpected sense of space with SOARING 9-FOOT CEILINGS - a rare & special feature for a home of this vintage. The layout offers TWO SPACIOUS BEDROOMS, BONUS ROOM/LOFT & TWO FULL BATHROOMS & is brimming with warmth & personality throughout. WITH NEWER APPLIANCES, FURNACE & ROOF.For retro lovers, don’t miss the aqua bathroom fixtures - authentic, rare & easy to fall in love with!LOCATION HIGHLIGHTS • Walkable & vibrant inner-city location • Just mins to downtown, U of C, SAIT, Foothills Hospital, groceries & major routes: 16th Ave, Crowchild, Centre St & Stoney Ring Road • Steps to Confederation Park - perfect for biking, running & cross-country skiing • Close to Mount Pleasant Sportsplex, North Mount Pleasant Arts Centre, outdoor pool, tennis, skating, golf, community garden & more.NEARBY SCHOOLS INCLUDE • St. Joseph (K-9) • Balmoral School (5-9) • Crescent Heights (9-12) • St. Francis High (10-12) • Italian School (K-12) • Chinese Academy • École de la Rose Sauvage (7-12) • Rosedale School (K-9) • King George (K-5) • Mount View (K-6) Mount Pleasant is one of Calgary’s most desirable neighbourhoods, known for its blend of charm, convenience, & community. It consistently ranks among Calgary’s top neighbourhoods for young professionals & families. With ongoing redevelopment & strong resale values, this is not only a great home, but a smart investment. (id:60626)
Century 21 Masters
3 - 665 Southwood Way
Woodstock, Ontario
This well-cared-for condo offers a rare layout and one-of-a-kind feature-a triple car garage with direct access from the back deck. Thoughtfully maintained, this home is full of natural light, especially in the open-concept living and dining area, creating a warm and inviting space to relax or entertain. The spacious primary bedroom includes cheater access to the main bath, offering both comfort and convenience. You'll love the main floor laundry, making everyday living easy and efficient.The kitchen is generously sized, with a peninsula ideal for prepping meals or gathering with friends. Step out the back door to your private deck, the perfect spot for morning coffee or evening wind-downs. Ideally located in Woodstock's desirable south end, you're just steps from the hospital, across from a lovely park, and minutes to the 401 for easy commuting. Shopping, transit, and amenities are all nearby perfect for those looking for both convenience and quiet.Whether you're downsizing, investing, or buying your first home, this condo checks a lot of boxes with its layout, location, and rare garage space. (id:60626)
The Realty Firm Inc.



