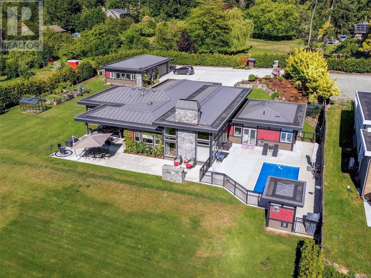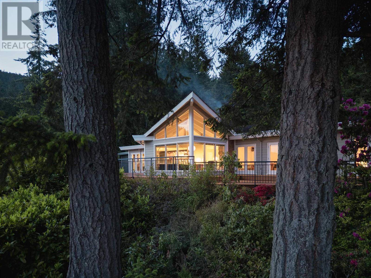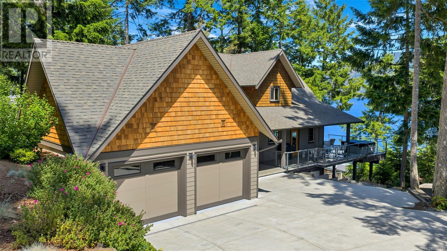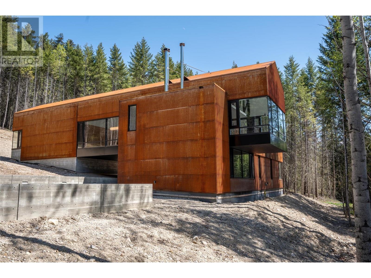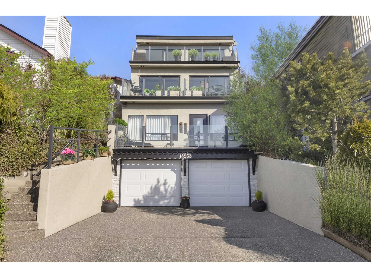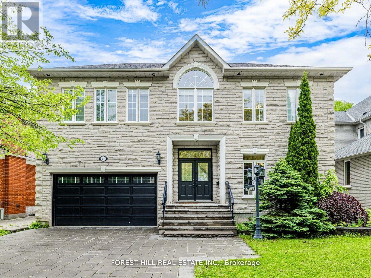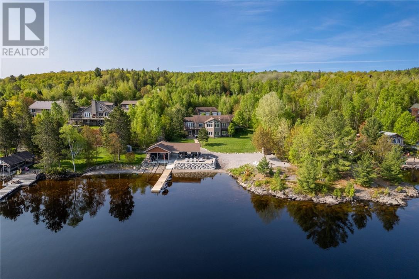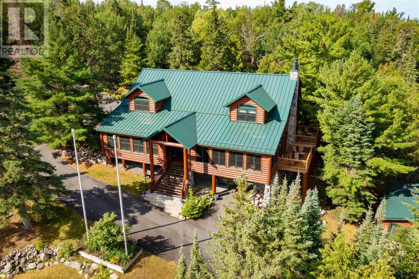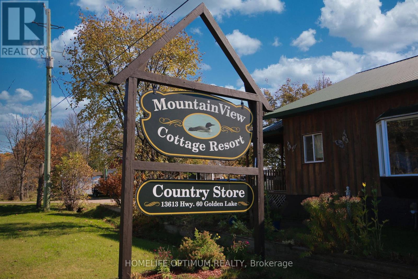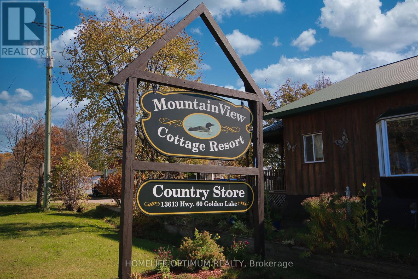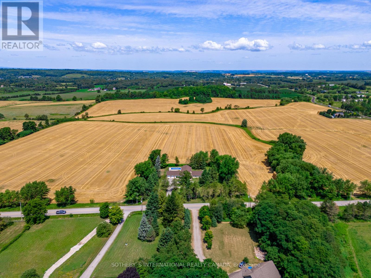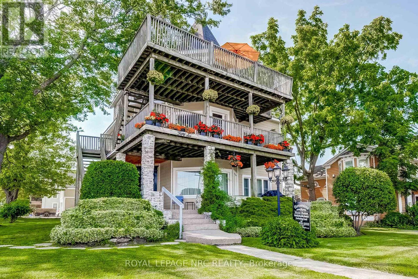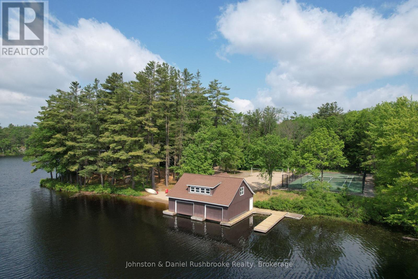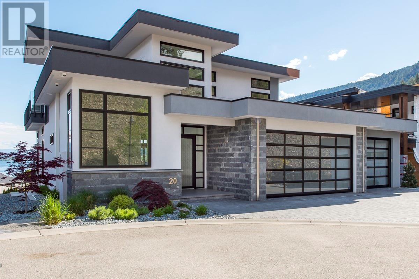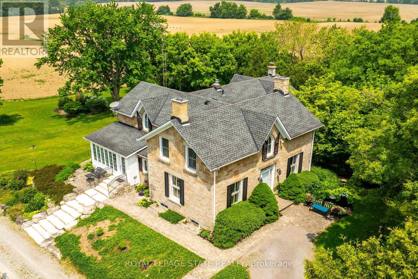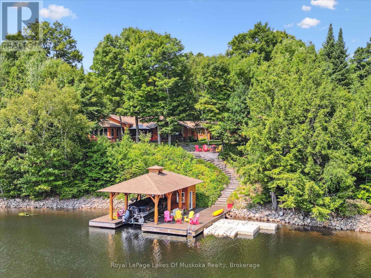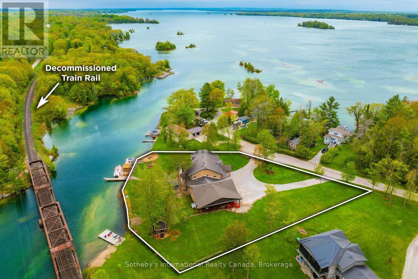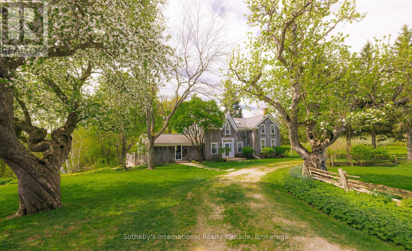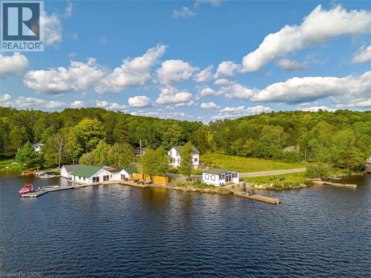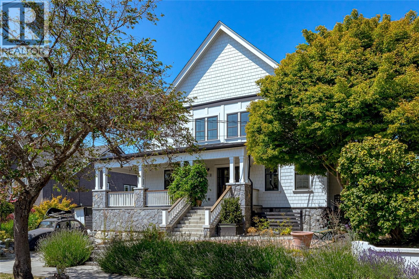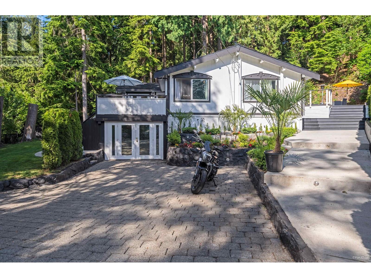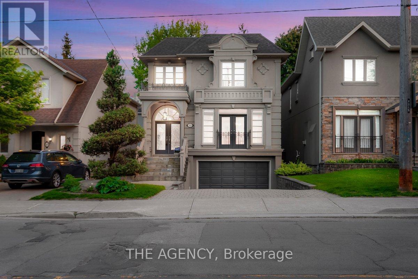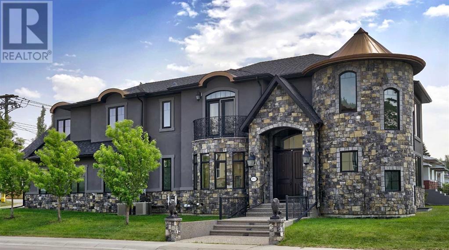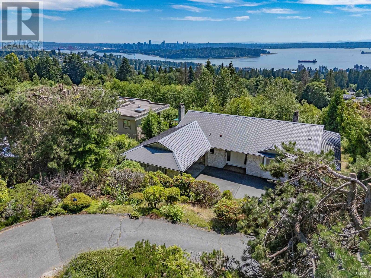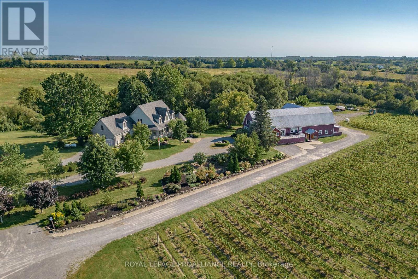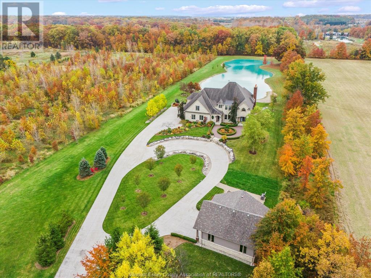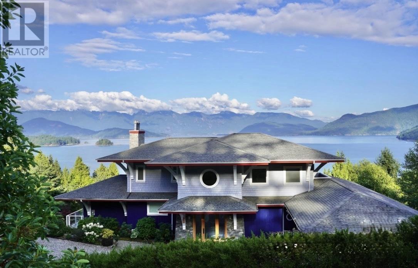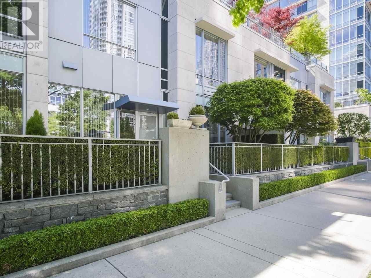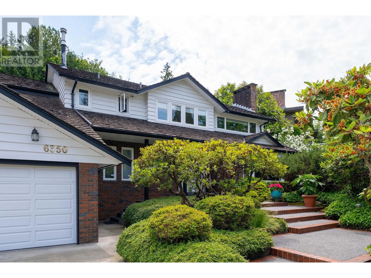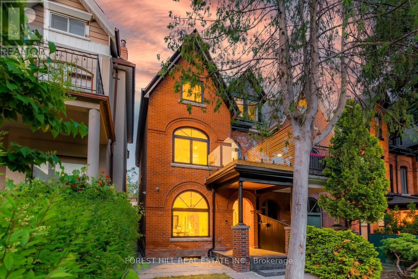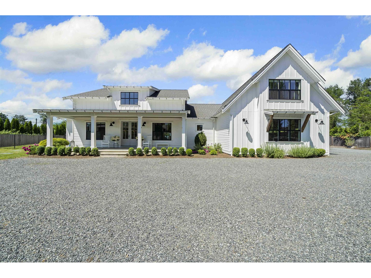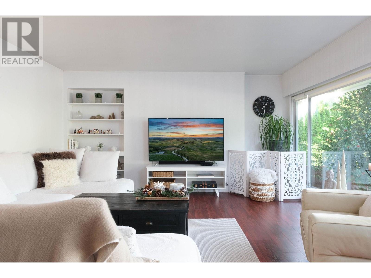1096 Maple Rd
North Saanich, British Columbia
Welcome to 1096 Maple Road. This quality high end home was meticulously built by the current Builder /owner to very high standards and to meticulous attention to every detail. The design and feel in the home is one of an easy flow with thoughts of comfort. Vaulted ceilings with plenty of windows provide an abundance of natural light and lovely pastoral views of the outdoors, swimming pool and lawns beyond. Sensational gourmet kitchen with 5 burner cook top, wall microwave,2 built in ovens, instant hot water,2 dishwashers, bar fridge in pantry, and built in fridge/ freezer, gorgeous cabinets, fittings. Light fixtures custom ordered from Chintz. A truly tremendous space and the heart of the home. There are three large bedrooms all with ensuites and a spacious office/Den. The master suite is exquisite with stunning detail and includes all custom built in closet areas. The home is always comfortable with in floor heat and heat pump for AC. Outdoors includes a lovely, heated swimming pool with outdoor shower, outdoor gas fireplace, plenty of covered patio space, in a quiet and natural setting of lawns trees and hills. Truly a 1-acre slice of heaven. This Rural Estate comes complete with a security electric gate, security cameras, is fully fenced and is very private with beautiful flowers and trees. Plenty of parking. The guest house sits away from the main home offering privacy and includes art/studio/ double garage and ensuite. Could easily be converted to a 2 bedroom. This is a property to be explored. It even has its own private duck pond. One-of-a-kind offering. (id:60626)
Macdonald Realty Victoria
95 Bearspaw View
Rural Rocky View County, Alberta
An Exquisite 4.5 acre estate in prestigious Bearspaw! Tucked in behind 12 Mile Coulee on BEARSPAW VIEW, this lot is as close to the city as you get while still enjoying the pinnacle of quiet country living. This extraordinary 2016 custom-built luxury home is set on a beautifully treed lot with a very usable yard for family fun and games. Privately gated with a winding tree-lined driveway, this magnificent residence is beautifully set back in the site. Quality is immediately apparent on the exterior with exposed aggregate pads and stairs, real stone cladding, a RUBBER ROOF, and GEMSTONE lighting! The floor plan of this home blends functionality and luxury through its high end materials, and amazing layout! The floorplan design allows for 6 of the 7 BEDROOMS to be serviced with ensuite washrooms providing luxury to every family member and guest. The homes flexibility is showcased by having the equivalent of 3 PRIMARY BEDROOMS - one on each level of the home! The custom home itself showcases exquisite flooring, beautiful materials and thoughtfully curated lighting throughout.The kitchen is large and bright and has all the top end appliances you'd expect with high ceilings, a massive island and well finished cabinet work complete with a paneled fridge & freezer. The breakfast nook is surrounded with glass and views to the yard. Don't miss the entirely separate SPICE KITCHEN for chefs or food prep - right off of the large WALK THRU PANTRY. Additional main floor highlights include a refined private office, a practical mudroom, gorgeous open but formal dining room - all culminating under the 20 ft coffered ceiling main space with 2 storey window wall and floor to ceiling real stone fireplace. Ascending to the upper level one finds comfort and privacy. A secondary family bonus room offer more spaces for family time and entertaining. The luxurious upper primary suite is impressive with its expansive walk-in closet, private deck and an opulent 5-piece ensuite with a massive steam shower. Additional bedrooms—each thoughtfully designed—include a private 4-piece ensuite and generous walk-in closet, ensuring every resident enjoys a private haven.The fully developed walk-out basement radiates warmth with in-floor heating and abundant natural light, creating an ideal environment for both relaxation and entertainment. Here, you’ll find a sleek bar, a versatile recreation room, a spacious family lounge, multiple guest bedrooms—including one with a contemporary ensuite—and a private home office for uninterrupted productivity.The impeccably landscaped grounds lead to a heated 220-volt LARGE WORKSHOP—ideal for the discerning hobbyist or collector—while and well placed outdoor gazebo offers a peaceful retreat to unwind and connect with nature right in your own back yard. This extraordinary property is a great opportunity! (id:60626)
Real Broker
120 Silversage Terrace
Vernon, British Columbia
Welcome to elevated Okanagan living at Watermark by The Rise. This 5,500 sqft luxury residence is set on a .41-acre lot in an exclusive gated community, offering unmatched privacy and sweeping, unobstructed views of Okanagan Lake and the valley beyond. With 6 bedrooms and 5 bathrooms, this custom-built home blends sophistication and comfort in every detail. Soaring 12-ft ceilings on the main level and 10-ft ceilings below create a grand, airy atmosphere. Designed for both everyday elegance and exceptional entertaining, the home features a sport pool, hot tub, outdoor bathroom, and a state-of-the-art theatre room. The chef’s kitchen, spa-inspired bathrooms, and expansive outdoor living spaces are just the beginning—there are simply too many high-end features to list. Ideal for discerning buyers seeking a retreat or year-round home in the heart of wine country—just minutes to golf, world-class wineries, and the lake. A rare opportunity to own one of the Okanagan’s premier properties. (id:60626)
Century 21 Assurance Realty Ltd
5634 Westport Road
West Vancouver, British Columbia
Presenting Eagles Nest House. Tucked among the evergreens and perched above the inlet, this cedar-and-brick home was designed in 1965 by modernist Peter Kaffka-an architect who believed buildings should carry meaning across generations. Commissioned by one of the engineers behind the Burrard Street Bridge, it holds history in its bones-right down to fragments of the bridge set into its twin fireplaces. Clean lines. Natural materials. A sense of permanence shaped by place. Designed for single-level living with a seamless indoor-outdoor flow, it speaks to those seeking simplicity without compromise. A timeless expression of West Coast modernism, now awaits its next custodian. (id:60626)
Royal LePage Sussex
14237 Vine Avenue
Surrey, British Columbia
Experience elevated living in this exceptionally crafted, modern luxury home offering over 5,000 sq. ft. of exquisite design across 3 levels. Step into the grand foyer with soaring 20' ceilings and rich hardwood floors, leading to a gourmet chef's kitchen with an oversized island, premium appliances, and a separate wok kitchen for added convenience. The open-concept family room extends to a beautifully finished backyard deck, perfect for entertaining. The formal dining room showcases a temperature-controlled wine cellar, adding a touch of elegance to every gathering. The lower level offers a fully equipped media room, lounge, custom bar, 2 additional BDRMS includes a 1BDRM legal suite. Walking distance to Semiahmoo Sec., Bayridge Elementary, close to Shopping Mall and West White Rock Beach. (id:60626)
RE/MAX Colonial Pacific Realty
1226 Trapline Trail
Dysart Et Al, Ontario
Looking for something unique and special? This could be for you. Bear Lodge is located in the exclusive conclave of upscale cottages on the very private Bat (Growler) Lake. Situated at the end of Trapline Trail on 6.5 acres of natural Haliburton Highlands with over 900 feet of waterfront featuring multiple exposures on a point lot with all day sun and glorious sunsets and it just gets better! Bat (Growler) Lake is a deep (60+) lake trout lake with a wide variety of fish (lake trout and splake). At first glance the cottage takes you back to a time gone by but on closer examination you will see all the upgrades that make this a build with many modern upgrades. The roof is covered with PVC shakes with a lifespan that will outlive us all. Many of the doors and windows have been upgraded with such features as double tilt and turn windows. The kitchen cabinets custom designed from reclaimed barnboards and granite countertops that blend in with the rustic lodge atmosphere. Designed with easy care in mind so you can enjoy your time at the cottage. Then there are special touches like hammered copper countertop in the upstairs bath. A trip downstairs and you'll discover 3 more bedrooms for the extra guests. The downstairs bath is another custom touch including pebbled stone wall and floor, porcelain tile, granite counter and sink, plus the laundry. And, then there is the family games room! An oversized solar glass garage door allows you to bring the outside inside on warm days and close things up for the cooler nights. A trip into the utility room and once again you will realize this is no ordinary cottage. The water system is designed to provide you with clean clear pure water from the drilled well. The geothermal heating system is one of the most efficient heating and cooling systems available. Whether its heat in the winter or cooling in the summer it has you covered. Don't let this opportunity pass you by without seeing for yourself. Arrange for your personal viewing now. (id:60626)
Century 21 Granite Realty Group Inc.
216 Bow River Drive
Harvie Heights, Alberta
Exempt from the foreign buyer ban, this exquisite mountain estate is quietly nestled in the serene hamlet of Harvie Heights, just minutes from the heart of Canmore. Set on a beautifully landscaped 11,250+ sq.ft. lot and surrounded by mature trees and mountain vistas, this is a rare opportunity to own a private alpine escape. Blending rustic charm with refined comfort, the home features vaulted ceilings, rich hardwood floors, and a spiral staircase that adds architectural elegance to the warm, wood-accented interior. The thoughtful layout includes 4 bedrooms and 3 bathrooms, plus a spacious lower-level family room, and additional storage — ideal for future customization. Four sun-drenched sundecks invite you to relax and take in the sweeping views, while a tandem double garage provides ample space for vehicles and gear. One of the few properties still eligible for foreign ownership, this mountain sanctuary is a truly rare offering in today’s market. (id:60626)
RE/MAX Alpine Realty
6371 Genoa Bay Rd
Duncan, British Columbia
Discover a rare opportunity to own a stunning 1-acre oceanfront estate in Maple Bay with panoramic views of the harbor & ocean. This exceptional property features a 67’ deep-water dock that is 8’ wide for added stability—perfectly suited to accommodate large vessels, including the seller’s 57’ boat. Second 45’ slip offers additional moorage, all protected & usable year-round thanks to the sheltered location & foreshore lease. The 2865 SF home was remodeled in 2020 with high-quality updates throughout, including a modern chef’s kitchen, 2.5 beautifully appointed bathrooms, new flooring, reconfigured walls, & fresh interior finishes. With 4 spacious bedrooms, den, & expansive decks, the home provides the perfect blend of luxury & comfort. Enjoy outdoor living with a hot tub & professionally landscaped grounds designed to make the most of the spectacular coastal setting. Other features: outdoor entertainment area with 2 well appointed cabins & decks, detached workshop & heat pumps. (id:60626)
Royal LePage Duncan Realty
2060 Mcmurdo Road
Golden, British Columbia
A true work of art, this extraordinary residence set on 4 private acres w/ panoramic views of the Purcell Mtns which back onto crown land. Masterfully designed by internationally renowned architect Brian MacKay-Lyons of MacKay-Lyons Sweetapple Architects, this home exemplifies harmony between structure & setting. Spanning over 3,000 sq. ft., the home features 3 beds, 2.5 baths, a sauna, & elegantly detailed living spaces that connect seamlessly to the outdoors. The upper level is dedicated to open-concept living, where natural light floods through expansive windows. Premium features include soapstone countertops, clear hemlock millwork, and high-end Wolf and Sub-Zero appliances. Thoughtful touches such a Rumford wood-burning fireplace and custom steelwork created by artist Paul Reimer, add refined character. Hansgrohe fixtures, water purification, & climate control systems reflect exceptional attention to comfort. The corten steel exterior not only provides fire-smart durability but will evolve into a rich maroon patina over time. A large, elevated patio with ceramic tile invites outdoor living in all seasons. Certified as a passive home, the residence blends sustainability w/ sophistication. Built by HR Pacific this property ensures quality at every turn. Large Crawl Space. This is a rare opportunity to own a globally recognized architectural residence in one of BC's most scenic & serene settings. Book your private tour today & experience inspired living at its finest! (id:60626)
RE/MAX Revelstoke Realty
14553 Sunset Drive
White Rock, British Columbia
Panoramic ocean views spanning 180 degrees, no wires & majestic Mount Baker views East. An exceptional quality renovation in 2022 + new roof & interior designer used. Precision craftsmanship . Custom cabinets, superior workmanship evident in bathrooms, kitchen, living room built-ins, millwork and family room. Quality lighting fixtures & forged steel hardware. Beautiful German white oak wide plank hardwood flooring. H/E nat gas fireplaces. Quality windows exposing maximum sublime views on a whisper quiet street. Sundecks 653SF. Backyard shade oasis w/ ocean view down the pier, 187SF patio w/ water feature. Potential for two bedroom suite below 915 SF. Double garage & driveway for 2 vehicles. Schools: Semiahmoo Sec.& Bayridge Elem. Walk to Beach and Centennial Park. (id:60626)
Hugh & Mckinnon Realty Ltd.
1918 Concession Rd 2
Adjala-Tosorontio, Ontario
Exceptional Farm Property Set Among Estates, Located In South Adjala Minutes From Palgrave. Gently Rolling Farmland With Approx. 25% Mixed Mature Bush. 2,000 Ft Frontage With No Severances. Large Updated Farm House With Additions. Cattle Barn And Cement Barn Yard. (id:60626)
Coldwell Banker Ronan Realty
211 Byng Avenue
Toronto, Ontario
**Welcoming To This Luxurious 5+1BR offers an exceptional opportunity with 1 of the biggest-pool sized deep lot in the area, 56.08 x 158.79 Feet & to live 1 of the most desirable location in North York. This Charming residence offers a spacious-airy living space with all principal rooms, Apx 4200 sq ft(1st/2nd floors) + fully finished basement as per mpac--open concept with a full walk-out basement, a beautifully maintained and freshly painted, super bright--south exposure, perfect for enjoying natural light year-round and a well-appointed foyer----ideal for entertainers of living/dining rooms. The Family Size of kitchen and breakfast area is ideal for family daily gathering or parties and a breakfast bar/granite island and a grand breakfast area with a walk-out to a beautiful deck. The family room offers a gas fireplace and overlooking deep backyard and sunny-south exposure. A gorgeous skylight floods the upper floor with natural light, very bright atmosphere. The spacious primary bedroom offers a large-south exposure with lots of windows, 6pcs ensuite and large walk-in closet and skylight. Four additional generously sized bedrooms, abundant of natural light and closets. The finished in a walk-up basement is a fantastic bonus space with limestone marble flooring, pot lights, complete with abar/kitchenette, a bedroom, and an expansive recreation room area. Gorgeous private backyard with interlocking stone and deck. This home perfectly blends comfort, style and convenience to all amenities. (id:60626)
Forest Hill Real Estate Inc.
20 Breezehill Road
Skead, Ontario
Experience lakeside luxury on Lake Wanapitei—renowned as the world’s largest lake within a city. With crystal-clear waters, world-class fishing, and unbeatable recreational opportunities, this property delivers the ultimate waterfront lifestyle. Set on 7.32 acres of impeccably landscaped grounds, this nearly 4,000 sq ft executive home was originally built in 2007 and completely reimagined in 2023 by SLV—Ontario Home Builders Association’s Renovator of the Year. This million dollar renovation has transformed this home into the most luxurious waterfront home on Lake Wanapitei. The private waterfront offers a brand-new dock, custom-built gazebo, and a full outdoor kitchen—perfect for entertaining by the water. Step inside to an open-concept layout with soaring cathedral ceilings and panoramic lake views. The gourmet chef’s kitchen is fully outfitted with Thermador appliances, custom cabinetry, and a spacious butler’s pantry. The main floor primary suite is a true retreat with a spa-like en-suite featuring a steam shower, soaker tub, and walk-in closet. The lake level feature a walk-out to the lake, boasts 9-foot ceilings, oversized windows, more custom cabinetry, a bar area and a family room with built in napoleon fireplace. This level also includes a custom high-end golf simulator and games room, the perfect entertainment area. There is room to park at least 6 vehicles with the attached double garage with floor-to-ceiling cabinetry, and a detached 4-car garage. Also ideal for storing recreational vehicles and other toys. Thoughtfully designed to maximize natural light and uninterrupted lake views, this executive property is move-in ready for summer enjoyment. Don’t miss your chance to own a piece of paradise on Lake Wanapitei. (id:60626)
RE/MAX Crown Realty (1989) Inc.
40 Johnson Rd
Sioux Narrows, Ontario
New Listing. Spectacular Whitefish Bay vacation compound! Built in the great lodge tradition of Montana and Wyoming, this stunning 5,411 sq. ft. vacation home combines voluminous interior spaces, expansive windows, a floor-to-ceiling stone fireplace and high-end finishes throughout! Boasting 5 bedrooms, 3.5 baths, an open double-island kitchen, dining room, Great Room, sunroom, screen room and 2nd floor game room, there is plenty of space for family and friends! Multiple outbuildings on the property include a 576 sq. ft. self-contained 2-BR guest cottage, Beach cottage, Boathouse, Double garage and hobby shed. The 1.17 acre property is low profile and beautifully landscaped including raised garden beds, a stone patio with outdoor kitchen and fire pit plus a waterside fire pit. Mature cedar, white pine and spruce trees are interspersed with junipers and native plants providing a sense of solitude on the property. There is 331 feet of rambling granite and sand beach shoreline. All amenities including; exclusive built-in appliances; forced air propane heating; central air conditioning; 200-amp hydro service, propane fireplaces; lake-drawn water system with filtration; on-demand hot water and certified septic system. Located 5-min from the conveniences of Sioux Narrows and 10-min from pickle ball courts! Viewings by appointment only please. (id:60626)
RE/MAX First Choice Realty Ltd.
13613 60 Highway
North Algona Wilberforce, Ontario
Rare Cottage Resort Opportunity on GoldenWelcome to Mountainview Cottage Resort.Own a stunning 3.63-acre waterfront retreat with 1,005 feet of pristine sandy beach on the highly sought-after Golden Lake! This well-established resort exudes pride of ownership and has been well maintained. The resort features 15 charming cottages, and 7 full-service trailer sites each offering breathtaking lake views.A 4-season retail store with an attached residence provides year-round income potential and comfortable on-site living. Guests enjoy swimming, boating, fishing, and relaxing on the private beach.This turn-key investment is a dream for entrepreneurs and nature lovers alike. Don't miss this rare chance to own a slice of paradise (id:60626)
Homelife Optimum Realty
13613 60 Highway
North Algona Wilberforce, Ontario
Rare Cottage Resort Opportunity on GoldenWelcome to Mountainview Cottage Resort.Own a stunning 3.63-acre waterfront retreat with 1,005 feet of pristine sandy beach on the highly sought-after Golden Lake! This well-established resort exudes pride of ownership and has been well maintained. The resort features 15 charming cottages, and 7 full-service trailer sites each offering breathtaking lake views.A 4-season retail store with an attached residence provides year-round income potential and comfortable on-site living. Guests enjoy swimming, boating, fishing, and relaxing on the private beach.This turn-key investment is a dream for entrepreneurs and nature lovers alike. Don't miss this rare chance to own a slice of paradise. (id:60626)
Homelife Optimum Realty
5512 3rd Line
New Tecumseth, Ontario
Just north of Schomberg and east of Tottenham sits this 50+ acre parcel that is ideal for those wanting to add land to their real estate portfolio or live in a peaceful country setting. The home is perfectly situated in amongst mature trees and hedges and is recently renovated for someone to move in or lease. Fenced in-ground pool and pool house for warm summer days. Private patio overlooks the pool and property. A floor plan that is spacious and could easily lend itself to extended family. All renovations recent and very nicely done including all bathrooms, kitchen, floors and windows. Living area with a fabulous curved stone fireplace beneath 16' beamed cathedral ceiling. Open concept areas to accommodate any number of layouts. Kitchen includes breakfast area and walks out to patio and pool. Laundry ideally situated in room adjacent to garage and includes storage. Primary with double closet, ensuite and a wall of south-facing windows. Main floor separate den could be private office. Lower level is very bright with several deep windows. This parcel of land is of high quality and is currently being farmed by a local farmer. Bucolic, big open sky views bring you back to quieter times. Natural gas on property. Generator. Shed with pool equipment and separate panel. (id:60626)
Sotheby's International Realty Canada
56 West Street
Port Colborne, Ontario
Waterfront opportunity along the canals promenade in downtown Port Colborne locates this fabulous and beautifully restored building known as 'Cornerstone Guest Suites'. 5 units in all, with detached double garage and private parking on 165' deep lot. Live in the stunning 1,160 sq.ft. penthouse suite on the top floor offering panoramic canal/lake views with hardwood flooring, vaulted ceilings and gas fireplace. Ideal as a boutique hotel, condos, or commercial on main floor and rentals on second and third floors. Built by the engineer who designed the beginning of the Welland Canal in mid 1800's, this well constructed building, with many updates, offers great future potential and possible expansion for additions. Don't miss this once in a lifetime chance to own along the canal with the ships from around the world passing by your windows! (id:60626)
Royal LePage NRC Realty
1875 N Muldrew Lake Road
Gravenhurst, Ontario
Welcome to this stunning winterized Muldrew Lake retreat featuring over 500 feet of pristine, sunny, south-facing shoreline and 4.11 acres of privacy. The beautiful cottage interior showcases a bright, open-concept layout ideal for entertaining, with a spacious kitchen and island overlooking the dining room, allowing the chef to be part of the conversation. The living room's gorgeous stone, wood-burning fireplace provides year-round comfort and ambience. With 3 bedrooms, 3 bathrooms, a family room and 2 Muskoka rooms spread over 1,800 + sq ft, there's ample space for hosting family and friends. The cottage sits just steps from the water and features a large deck with fantastic lake views. Plus, there's a 620 sq ft guest bunkie for extra accommodations with its own living room, kitchenette, bedroom, and a 5 pc bathroom. The bunkie has a fireplace and a heat pump with air conditioning for the comfort of your guests. A toddler-friendly, gentle sandy beach is ideal for lounging and watching children play in the water. For sports enthusiasts, there are many options, including tennis, pickleball, basketball and beach volleyball. A two-slip, two-storey boathouse allows you to store your boats safely, and a detached two-car garage with second-storey storage keeps kayaks, paddle boards, and winter toys neatly out of sight. Conveniently located, you'll find vibrant Gravenhurst, which is only minutes away by car for shopping, dining at the wharf, year-round amenities, and golf. Don't miss out on this exceptional opportunity to own your paradise on Muldrew Lake. (id:60626)
Johnston & Daniel Rushbrooke Realty
18451 Crystal Waters Road Unit# 20
Lake Country, British Columbia
Welcome to Crystal Waters — an exclusive, gated lakefront community nestled on the stunning shores of Kalamalka Lake. This ultra-modern 4,604 sq ft masterpiece offers 4 bedrooms, 5 bathrooms, and over 2,000 sq ft of outdoor deck space designed to maximize breathtaking lake views and deliver true Hollywood-style luxury. Step into the heart of the home — a spectacular 240 sq ft chef’s kitchen, complete with a dedicated media room for seamless entertaining. The expansive open-concept great room is bathed in natural light, thanks to soaring floor-to-ceiling windows that frame the picturesque lake backdrop. A sleek glass staircase — or a short ride in the private elevator — leads you to the showstopping primary suite. Enjoy panoramic lake views from your bed and unwind in a beautifully designed, open-concept 290 sq ft ensuite that defines luxury. The walkout basement features 3 additional bedrooms, 3 full bathrooms, and a stylishly appointed family room — perfect for relaxing or entertaining guests. Step outside to a spacious 523 sq ft covered patio that seamlessly blends indoor and outdoor living. The 900 sq ft triple-car garage offers ample space and features a durable epoxy-coated floor. Your waterfront lifestyle is complete with an impressive private dock and boat lift — making time on the lake effortless and enjoyable. This one-of-a-kind home is a showcase of exceptional design, craftsmanship, and attention to detail. Click ""More Photos"" to enjoy your personal video tour. (id:60626)
Coldwell Banker Executives Realty
99 Sawmill Road
Hamilton, Ontario
Introducing a stunning 85-acre estate graced by a classic century stone residence. This elegant property features a spacious eat-in kitchen with charming brick fireplace and a formal dining room, ideal for entertaining. Enter the gracious family room with a wood-burning fireplace, which opens onto a spacious deck showcasing serene countryside vistas framed by mature trees. A thoughtfully designed addition offers a separate master suite retreat, ensuring privacy and comfort. There are approximately 20 Acres of bush and 50 acres of workable land, which are presently leased to a reputable local farmer, providing income potential. The estate also boasts a well-appointed barn with three stalls, a drive shed with generous storage for implements, and two run-ins. Explore the serene walking trails and stream that meander through the property, offering peaceful strolls surrounded by natural beauty. These pathways wind beneath a canopy of mature trees and through sun-dappled clearings, inviting you to relax and enjoy the tranquil setting. Ideally situated within a convenient 10-minute drive to essential amenities, this property seamlessly blends rural tranquility with accessibility. (id:60626)
Royal LePage State Realty
1319 Wolf Circle
Algonquin Highlands, Ontario
The discerning buyer will appreciate all this 4-season waterfront home or vacation property has to offer. Ideally located on a sheltered bay on Kawagama Lake with a southerly view across to Crown land and private parkland to the rear. Kawagama Lake is the largest lake in Haliburton and has access to 2 other lakes. It is noted for excellent water quality and lower cottage density. Crown land abounds in the area so all forms of recreation are easy to access. The fully renovated waterfront home is loaded with designer details and high end finishes. One level design with just two steps up to the guest bedroom area. White oak floors blend beautifully with the neutral colour palette throughout. An important mandate when renovating this home was that it be able to accommodate large groups of family and friends. The finished design reflects the successful execution of that mandate. Multiple entertaining areas include a family room, formal living and dining rooms, and a kitchen that just invites you to join the chef. It is the core of the home. Open to the family room with a 5x10 ft. island as well as a separate breakfast area, it is the ideal entertaining space. No expense was spared in equipping and finishing this space. A wood burning stone fireplace graces the living room while a Valor gas fireplace in the family room adds to the warm atmosphere. The primary suite is a private oasis with ensuite and year round sunroom. A double sided Valor fireplace offers cozy warmth to both areas of the suite. The oversized detached garage is filled with custom features for serious toy collectors plus a dedicated home office and an additional guest bedroom. Lakeside theres a solid steel pile dock with post and beam boat port. The dock is finished with treated ash decking. Beautiful granite stairs and paths wind through the property. Top notch mechanical systems are supported by an oversized automatic backup generator. Only 15 minutes from Dorset with easy year round access. (id:60626)
Royal LePage Lakes Of Muskoka Realty
400 Antelope Trail
North Kawartha, Ontario
Luxury Lakeside Living at Chandos Lake Estates. Welcome to your dream retreat on the pristine shores of Chandos Lake. Nestled within the exclusive Chandos Lake Estates, this brand-new five-bedroom home offers the perfect blend of modern elegance and natural beauty. Perched on an elevated lot, the property boasts breathtaking panoramic views of the lake, with expansive windows and multiple outdoor living spaces designed to capture every sunrise and sunset. The thoughtfully designed layout features spacious, light-filled interiors, high-end finishes, and seamless indoor-outdoor flow--ideal for both entertaining and quiet relaxation. The gourmet kitchen opens to a grand living area with vaulted ceilings and a stone fireplace, while the primary suite offers a private sanctuary with lake views, a spa-inspired ensuite, and walk-in closet. Four additional bedrooms provide ample space for family and guests. Step outside to enjoy excelleent waterfront access, complete with a private dock, deep swimming water, and plenty of space for boating and lakeside activities. Whether you're hosting summer gatherings or enjoying peaceful mornings by the water, this property delivers an unparalleled lakeside lifestyle. Located just minutes from local amenities yet surrounded by nature, this is a rare opportunity to own a slice of paradise in one of North Kawartha's most sought-after communities. (id:60626)
RE/MAX Country Classics Ltd.
7583 Oak Point Road
Ramara, Ontario
BRAND NEW MODERN WINDOWS & FRONT DOOR recently installed - $100K in upgrades since last listed! DECOMMISSIONED Train Bridge! Experience luxury lakeside living at Oak Point Estate, nestled on a serene inlet of the Trent-Severn Waterway with peaceful views of Lake Couchiching from your private dock. This 4,500+ sqft, 5-bed, 3-bath home sits on over an acre of manicured land at the end of a quiet cul-de-sac just minutes from downtown Washago. Enjoy the charm of Washago's rail history with a decommissioned train bridge, no noise, just character. Inside, the open-concept layout features acacia hardwood, granite accents, skylights, and a custom spiral staircase. The chef's kitchen includes built-in appliances, a 10-seat island, and direct access to a pro BBQ area and expansive dining decks. Additional features include heated bathroom floors, upper-level laundry, in-law suite potential, GenerLink backup, and a radiant-heated garage. Outdoors, find a 9-car garage, 14x50 carport, stamped concrete porch, granite firepit, screened Muskoka room, hot tub gazebo, and a heated/connected treehouse bunkie with a loft. Down by the water: a 66 dock with power/water, swim-up seating, sandy beach entry, and deep water mooring, plus a tiki bar, and granite pathways. Ideal for year-round luxury living or an elevated weekend retreat just 5 mins to Hwy 11 and 90 mins to the GTA. This absolutely gorgeous home will blow you away the minute you drive up - don't hesitate, make your appointment to see this masterpiece today! (id:60626)
Sotheby's International Realty Canada
5886 Third Line
Erin, Ontario
Welcome to Highland Farm - Nestled in the Hills of Erin - This Spectacular Farm is Ready for the Next Family to Create Memories - Over 70 Acres of Land with A pond for Fishing/Skating and Beautiful Rolling Views All around. Magnificent Views! Approximately 45 Acres Farmable and 10 Acres of Woods. The Stately Farmhouse is Well Maintained for Living or Ready for Your Personal Touches. Main Floor Family Room Addition with Bright Windows & Fireplace. Walkouts to Perennial Gardens with Gazebo and Large Deck. View from Every Window. Separate Garage/Workshop and Magnificent Bank Barn for Livestock or Family Events. ***See Attachment for Permitted Business Uses*** This is your opportunity to Create your Own Business on a Beautiful Farm! (id:60626)
Royal LePage Meadowtowne Realty
47014 Old Mail Road
Grey Highlands, Ontario
Location and privacy are all in one. Only 12 minutes to Thornbury or Georgian Peaks Ski Club set on 20 breathtaking acres along storied Old Mail Road in Grey Highlands, this extraordinary estate is a rare convergence of heritage, design, and natural beauty. Anchoring the property is a distinguished main residence dating to 1863 rich with history and perched above a natural grotto carved into escarpment stone, offering a poetic reminder of the lands ancient character. The home is a rare blend of heritage charm and modern refinement. Painstakingly maintained and thoughtfully updated, it offers contemporary conveniences while preserving the craftsmanship and character that make it truly unique. The main floor features two powder rooms, one with a private sauna, and a glass-wrapped sun/family room with panoramic views and walkout to a full-width back deck. A gracious living room with a wood-burning fireplace anchors the home, while a separate dining room offers space for intimate meals or larger gatherings, enhanced by original built-ins that span the far wall. Upstairs, three bedrooms and two full baths include a spacious primary suite with four-piece ensuite. Original architectural details throughout speak to the homes storied past. A thoughtfully designed guest house, by architect Anthony Belcher, offers modern living in harmony with the surroundings. A private tennis court sits quietly among the trees. The pool area, also designed by architect Anthony Belcher, is a masterclass in landscape integration set on a sheltered terrace above a tranquil pond with all-day sun, panoramic Beaver Valley views, and a steel/Ipe pergola for light shade. A stone wall shields the space, acting as a retaining wall and heat sink, while a cabana with 2-piece bath, bar sink, and fridge offers deep-set porches. A curved stone garden wall reflects warmth and supports lush plantings. This is a rare opportunity where privacy, views, history, and thoughtful design converge in lasting harmony. (id:60626)
Sotheby's International Realty Canada
311174 Sixteenth Line
East Garafraxa, Ontario
Nestled amongst the rolling fields of East Garafraxa, this stunning reproduction farmhouse and 5-acre rural property promises the perfect blend of country charm and modern luxury. 9-foot ceilings on all floors, full-light window doors, and reclaimed Elm wide plank floors throughout, lend the homes interior a luminous and spacious feel all day. Paired with intentional window placement, which maximizes views of the spring-fed pond, glorious sunrises, and vibrant fields, the homes unique modern construction allows for a seamless flow from the outdoors in. Step into the warm, timber-framed mudroom, flooded with morning light from an expansive east-facing window and enhanced by custom cabinetry. This inviting entry opens into a spacious laundry room and a stunning kitchen complete with quartz countertops, custom cabinetry, and numerous windows offering sunset views and a bright, open feel. An open-concept living area features a striking linear gas fireplace with custom DEKKO concrete facing and built-in shelving that blends form and function. The large primary suite is a soothing sanctuary, complete with a spa-inspired ensuite and a customized walk-in closet. The finished basement continues the homes luxurious feel with radiant in-floor heating, engineered hardwood flooring, two finished bedrooms, a two-piece bathroom, a home gym space, and a large family room ideal for cozy movie nights. A custom garage, connected by a covered breezeway, offers generous space for vehicles, tools, and toys, plus a loft above perfectly suited for a future office, studio, or in-law suite. Designed with outdoor living in mind, this property invites you to embrace nature from every angle. Enjoy coffee on the charming front porch with views of a deep, spring-fed swimming pond complete with a sandy beach and floating dock. Wander private walking trails, soak in the hot tub under the stars, or gather around the fire pit with family and friends. (id:60626)
Century 21 Millennium Inc.
57 Ambleside Avenue
Toronto, Ontario
Luxury Custom Home in Prime Etobicoke Welcome to 57 Ambleside Avenue, a stunning custom-built luxury home in the heart of Etobicoke, completed in 2019 with exceptional craftsmanship and attention to detail. From the moment you step inside, you're greeted with impressive ceiling heights 10 feet on the main level, soaring to 12 feet in the family room, 9 feet on the second floor, and an expansive 10-foot basement, creating an open and airy atmosphere throughout. Designed for modern living, the gourmet kitchen is a chefs dream, featuring high-end finishes, a Wolf stove, and a KitchenAid refrigerator, combining style and function seamlessly. The open-concept main level is perfect for entertaining, while the beautifully designed family room offers a warm and inviting space for relaxation. One of this homes standout features is its abundance of natural light south-facing windows flood the space with beautiful sunlight, enhancing the warmth and elegance of every room. Located in a sought-after neighborhood, this home is close to top-rated schools, parks, golf courses, and convenient transit options, making it ideal for families and professionals alike. Experience luxury, comfort, and superior design at 57 Ambleside Avenue. Your dream home awaits! Walking distance to top schools, restaurants, highways and more! (id:60626)
Keller Williams Referred Urban Realty
1021 Marina Road
Huntsville, Ontario
For more info on this property, please click the Brochure button below. Situated on Lake of Bays, 447' of southwest exposure shoreline (prime flat cleared land). 4,800 sq.ft. of usable space. Fully renovated Lakehouse (1800 sq. ft), new shoreline guest cabin (500 sq ft) and fully renovated shoreline building with entertainment room, workshop and den (2500 sq. ft). Great docking/decks, spectacular views. Nestled on a quiet, municipality maintained road with private boat launch. This property is zoned Waterfront Resort Commercial for year-round living, cottage or commercial use such as B&B, resort accommodations, boat/dock rentals, etc. Two propane tanks $100 per month. HST included. (id:60626)
Easy List Realty Ltd.
1021 Marina Road
Huntsville, Ontario
For more info on this property, please click the Brochure button below. Situated on Lake of Bays, 447' of southwest shoreline, 4,800 sqft of usable space, fully renovated Lakehouse (1800 sq. ft), new shoreline guest cabin (500 sq ft) and fully renovated shoreline building with entertainment room, workshop and den (2500 sq. ft), great docking and decks, spectacular views, sunrises and sunsets. Nestled on a quiet, municipality maintained road with private boat launch. This property presents a unique opportunity zoned Waterfront Resort Commercial (WRC) for year round living, cottage or commercial use such as B&B, resort accommodations, boat and dock rentals, etc. Also, flat waterfront space for further development of a custom home or resort cabins/duplexes with township approval. (id:60626)
Easy List Realty Ltd.
242075 1280 Drive W
Rural Foothills County, Alberta
Welcome to Rancho Relaxo less than 20 mins from the edge of Calgary, this one-of-a-kind property is nestled atop a hill withbreathtaking 360 degrees views of the rolling foothills of southern Alberta. This 23-acre paradise could be the perfect haven for any horse lovers, boasting miles of fencing allowing your livestock free to roam the property. With over 5,000 square feet of developed living space, this homeoffers plenty of room for you to live and grow and to come home from a busy day to the peace and comfort of a one-of-a-kind property. Inside,you’ll find three spacious bedrooms, with the option to convert the entire lower level into a place to hangout, games room or an additional fourthbedroom. The home features five well-appointed bathrooms, ensuring convenience for family and guests. Once you have stepped foot into theproperty take note of the high ceilings and the long hallway which leads you towards the massive and inviting family room, with its large windowsto make it light and bright, perfect to showcase the original wide plank hardwood floors, and cozy up to the wood-burning stove, it’s a perfectgathering spot during those Christmas holidays and could you just imagine in the corner a 15-foot-tall Christmas tree. The charming kitchenoffers ample storage and custom cabinetry, opening to a bright sunroom perfect for morning coffee or evening glasses of wine. Just off thekitchen is a quaint living room, complete with a gas fireplace, makes this space inviting, comfortable and forces you to relax and unwind at theend of each day. Adjacent to the kitchen across the hallway is the large dining room which is built for hosting and entertaining and features anadditional wood-burning stove for warmth and ambiance. Step outside in any direction onto one of the several decks, each positioned to capturestunning views of the surrounding property. Down the wooden walkway it leads you to the oversized three-car garage which includes acraftsman’s workshop, a dream space f or any aspiring finishing carpenter. In addition to the main residence, and the HIDDEN JEM of this theproperty, features a hidden dream cabin, offering the ultimate escape for relaxation and perfect place to unplug. Two additional outbuildings anda large shed provide ample storage and utility for caring for horses or other creative adventures. Rancho Relaxo is a meticulously maintainedsanctuary ready for you to call home. Whether you’re seeking tranquility or an active rural lifestyle, this extraordinary property delivers the bestof both worlds. (id:60626)
RE/MAX Realty Professionals
1150 Mcclure St
Victoria, British Columbia
Welcome to a Thoughtfully Reimagined Legacy Home Situated in one of the area's most desirable and established neighborhoods, this exceptional custom-built residence is a seamless blend of timeless character and modern luxury. Inspired by the original 1908 home that once stood on this site, the current owners worked closely with Villamar’s design team to create a home that honors its historic charm while delivering the advantages of new construction. Completed in 2020 and recipient of a local heritage award, this stunning 7-bedroom, 5-bathroom home offers nearly 4,900 sq ft of beautifully finished living space, including TWO fully self-contained LEGAL SUITES—ideal for multigenerational living, guest accommodation, or steady rental income. Thoughtfully rebuilt within the original footprint, the home meets current BC Building Code and zoning standards. A successful rezoning process allowed for layout improvements, energy efficiency upgrades, and enhanced functionality. Inside, you'll find high-end custom finishes, exceptional craftsmanship, and character-rich details throughout. Expansive covered outdoor living areas provide year-round comfort, and the landscaped yard offers a relaxing retreat with mature fruit trees. Located on a quiet, tree-lined street close to parks, schools, and everyday amenities. Highlights: 7 bedrooms | 5 bathrooms Approx. 4,900 sq ft of total living space Two legal suites generating strong rental income Custom-built with high-end finishing Heritage-inspired exterior with modern interiors Built in 2020 to code and energy-efficient standards Heritage award-winning design Covered outdoor sitting areas and mature fruit trees This is a rare opportunity to own a character-rich home that combines beauty, flexibility, and lasting value. (id:60626)
Exp Realty
91 Cedar Lane
Saint Andrews, New Brunswick
CHALLENGE: Identifying an ideal property. SOLUTION: Canadian Maritimes! Welcome to 91 Cedar Lane. A striking 5 bedroom, 4 bathroom house located in historic St. Andrews by-the-Sea on the Bay of Fundy in New Brunswick, Canada. One of the most impressive residences in the Canadian Maritimes, 25 minute drive from the U.S. Maine border. Located in a prestigious neighbourhood in the oldest seaside resort town in Canada. Breathtaking views of the iconic Algonquin Golf Course (established in 1894 and reworked in 1920s by famous golf architect, Donald Ross). Location is a 5 minute drive/15 minute walk to the charming town of St. Andrews. Close proximity to tennis, walking/biking paths, tourist attractions. Lovely small apple/pear tree orchard in the back of the property. One hour fifteen minute drive from Airport, 20 minute drive from private airstrip, 5 hour drive from Boston or Halifax. Design touches throughout the house and property surroundings reflect rare attention to spectacular architecture and detail for those who value quality, privacy and unforgettable design. Masterfully reimagined in 2022 by Architectural Designer John Haddon. A masterpiece which boasts too many details to list (please refer to brochure). Enjoy the photos and video to capture the wonderful flow of this showpiece. This property is exempt from the Federal Ban on Foreign Buyers. Approx. 2.15 mill USD, 1.85 mill EUR, 1.6 mill GBP (id:60626)
Coldwell Banker Select Realty
3870 Emerald Drive
North Vancouver, British Columbia
Welcome to our fully renovated home in the heart of Edgemont Village. Tastefully designed with a touch of luxury, it features stylish finishes and a beautiful chandelier that brings warmth and elegance. Just a short walk to the top elementary and high schools, and only five minutes to the shops and cafés of Edgemont Village, the location is unbeatable. The neighborhood is full of life yet peaceful, making it perfect for families. Beside the house is a safe, charming creek that creates a wonderful place for children to play and enjoy nature. Move-in ready and beautifully updated, this home is a rare opportunity in one of North Vancouver´s most desirable areas. (id:60626)
Evergreen West Realty
313 Broadway Avenue
Toronto, Ontario
Nestled in Torontos prestigious Bridle Path neighbourhood Bayview and Broadway, this beautifully built, light-filled home blends timeless elegance with modern functionality in a prime midtown location. Offering approximately 3,500 sq.ft. of total living space, its perfect for families seeking refined city living with ample room to entertain, relax, work, and grow. The open-concept main floor welcomes you with a generous foyer, soaring ceilings, hardwood floors, and custom millwork. Gracious living and dining areas feature crown molding, a fireplace, and large windows, while the chef-inspired Irpinia kitchen boasts granite countertops, a centre island, two wine fridges, built-in cabinetry, and a breakfast area overlooking the serene backyard through double French doors. A sun-filled family room with built-ins and fireplace completes the heart of the home. Upstairs, the private primary suite offers a stunning 5-piece ensuite, walk-in closet, and two additional closets, while three more spacious bedrooms with skylights and built-in organizers complete the upper level. The fully finished lower level offers outstanding versatility with a large recreation room, private bedroom with Murphy bed and built-ins, an additional office/bedroom, full laundry room, and walk-out access to a peaceful backyard retreat. Additional highlights include custom cabinetry, beautiful natural light throughout, and extensive storage, Heated Driveway. Ideally located steps to Leaside, Yonge & Eglinton, Sherwood and Sunnybrook Parks, top-ranked public and private schools including Leaside and Northern Secondary, Whole Foods, fine dining, boutique shops, and the new Eglinton LRT. A rare opportunity to own a move-in ready luxury family home or investment property in one of Torontos most coveted and convenient neighbourhoods (id:60626)
The Agency
1911 13 Avenue Nw
Calgary, Alberta
It’s tempting to call this “The Castle” with its turreted corner encased in real stone and capped in copper alloy but the term does not do justice to this finely constructed property. As you enter, hardwood floors with marble circular insert crowned by a dominating crystal chandelier announce your arrival. You immediately notice the circular staircase and its finely crafted detail spiraling through the turret, the custom millwork and solid core maple doors and the elevator. Your eye is drawn to the formal dining room another crystal chandelier, hardwood cornices and wall paneling complimented by a built-in service bar with wine cooler. Moving forward, the soaring height of the living room is showcased by a full height imported limestone fireplace that complements the significant expanse of draperies that cover the end wall. Left is the kitchen and dinette, more chandeliers, granite countertops, custom done maple cabinetry and a kitchen island dominated by imported corbels, also in maple all on a foundation of heated, imported marble flooring. You will note the significant range hood in the same limestone as the living room fireplace which is showcased by the Mother of Pearl backsplash. A custom plaster ceiling completes the space. The double French Doors off the dinette lead to a main floor office, private when needed, open when not featuring bronze hardware that is standard throughout the house. The balance of the main floor is serviced by guest washroom with black seashell backsplash and agate stone sink, a walk-in pantry and a large main floor laundry with custom cabinetry and access to the garage. As you journey upwards you see the area is crowned with custom plaster ceiling artwork surrounding another crystal chandelier with wall opening to the living room on one side and the foyer on the other. The master suite is a sizeable bedroom with custom cornices and millwork along with a two-sided fireplace. The ensuite bath has matching maple cabinetry, jetted tub , and an expansive tile shower with custom inlaid circular medallion. The walk- closet has all custom cabinetry to service your every wardrobe need. There are three additional bedrooms, all with walk-in closets. Two share a jack and jill bathroom with the finishing detail you will begin to expect and the third enjoys its own 4-piece bath. As you exit the circular stair on the lower level you see the third limestone feature, a full wall waterfall. The family room is large, contains the third fireplace and is highlighted by a large built-in bar with nearby access to the wine room. There is 5th bedroom on this level with walk-in closet and access to another 4-piece bath. The balance of the home is completed by a triple car garage with full driveway to accommodate outside parking and a south sun-soaked private yard with stone fireplace all fully fenced. This is a property that has to be seen to be appreciated. The level of detail in the fit and finish is unusual and unique and worth exploring. (id:60626)
Sotheby's International Realty Canada
397 Soudan Avenue
Toronto, Ontario
An Awe-Inspiring Modern Architectural Masterpiece Ideally Situated in the Heart of Davisville Village, Within the Coveted Maurice Cody, Hodgson, and Northern School Districts.Built in 2016 on a Professionally Landscaped South-Facing Lot Measuring 25 by 150Feet, This Exceptional Residence Offers Approximately 3,427 Square Feet of Thoughtfully Designed Living Space.Floor-to-Ceiling Windows Bathe the Home in Natural Light, Highlighting Finely Curated Finishes Throughout.The Gourmet Chefs Kitchen Boasts a Top-of-the-Line Thermador Appliance Package, Wide Claw-Groove Hardwood Floors, and Sleek Stainless Steel and Glass Railings That Connect All Levels with Style.Enjoy Soaring 10-Foot Ceilings on the Main Floor and Two Luxurious Ensuite Bathrooms, Including an 8-Piece Spa-Inspired Primary Retreat.Step Outside to a Resort-Like Backyard Oasis Featuring a Built-In Hot Tub and Expansive Deck Perfect for Entertaining or Unwinding in Style.Modern Living at Its Absolute Finest. (id:60626)
Harvey Kalles Real Estate Ltd.
1380 Milne Road
Bracebridge, Ontario
This is the one! The perfect Muskoka Lake House Property you did not think existed until now! A Showcase Discovery Dream Home like no other set back only 21 ft from the shores of beautiful Wood Lake. This 4-bed, 4-bath masterpiece is set on a rare, level 6-acre estate with nearly 300 ft of pristine sandy shoreline and jaw-dropping open lake views that will leave you speechless. From the moment you arrive this property makes a bold statement. An extraordinary park-like setting, two dock lounges, and private volleyball court set the tone for relaxing fun and unforgettable memories. Inside this luxurious contemporary "Dream Home" no detail has been overlooked. The open concept design features walls of glass (Pella), soaring 27 foot ceilings, rich engineered oak flooring, Valcourt stone fireplace with guillotine screens anchoring the heart of the living space with timeless character. The main floor primary suite has killer lake views that redefine waking up in paradise, spa like ensuite with rain shower and herringbone flooring. Entertain in style with the chef inspired gourmet kitchen, beautifully appointed with high end appliances, quartz countertops, a functional butlers pantry nook, creating an ideal environment for both everyday living and elegant entertaining. A standout feature is the Muskoka Room with Sunspace windows, perfect to enjoy dining, relaxing, watching the game while taking in the natural environs. A full-height walkout lower level, comfortable radiant heated floors, seamless access to a covered deck, perfect for relaxing and hosting guests in shade comfort. The double detached oversized garage provides ample extra space for all your toys plus extensive parking, room for all your guests. Whether you're arriving by car or boat, this is the kind of property that makes a lasting impression. This retreat is more than a home, it is an experience, a luxury lifestyle, with privacy, views and a sought after location that are rarely available! (id:60626)
Forest Hill Real Estate Inc.
1368 Tyrol Road
West Vancouver, British Columbia
This remarkable family residence, located in the prestigious Chartwell neighborhood of West Vancouver, offers uninterrupted panoramic views. Situated on a generous south-facing lot, this home features a flat backyard, perfect for seamless indoor-outdoor living. Spanning approximately 4,300 sq. ft. across two levels, this elegant home boasts formal living and dining areas, a deluxe gourmet kitchen with a breakfast nook, and a cozy family room with a signature roaring fireplace. The lower level includes a fabulous recreation room with a fireplace, a separate games room complete with a bar and pool table, additional bedrooms, and a suite. Enjoy easy access to the beautifully landscaped backyard, ideal for entertaining and relaxation. Located within walking distance to top-ranked schools, this residence combines luxury, comfort, and convenience. (id:60626)
Sutton Group-West Coast Realty
46 Stapleton Road
Prince Edward County, Ontario
Breathtaking 3800 sq ft custom home 4 bedroom, 6 bathrooms on a picturesque 48 acres with stream running through. This home, built in 2007 won two national awards, placing second for Design & Efficiency. Cherrywood kitchen cabinets, Brazilian soapstone kitchen counters. Beautifully restored 1860 barn with tasting room, wedding/event venue for 100+ people, and production facility. Known as award winning Hillier Creek Estates Winery, nestled in the heart of Prince Edward County's Wine Country. The custom home has had an STA (Short Term Accommodation-Owner Occupied) License. It fronts on to Loyalist Parkway (Highway 33), one of the County's sought-after winery & beach routes. Enjoy the patio with wood fired pizza oven too! Liquor license for 205 people. The very appealing home with cathedral ceilings & wrap-around deck has its own dreamy living quarters as well as separate staff quarters and offices. Relax and enjoy the beauty of the gardens, landscape, creek & wildlife. Live where you love to visit! **EXTRAS** Only 20 minutes to Sandbanks Provincial Park, 2 hours from Toronto. 10 minutes to Wellington. Winery established in 2010. Owners planning to retire. Use as a residence or continue with the winery. Great opportunity! Equipment, Chattels & Inventory Negotiable (id:60626)
Royal LePage Proalliance Realty
4863 4th Concession East
Essex, Ontario
Stunning Custom-Built Luxury Home on 10 Acres with Multiple Ponds & Extensive Upgrades Welcome to your Dream Lifestyle in this exquisite 5-bedroom, 6-bathroom 3 Car estate located in Pleasant Valley Built in 2008, this stunning two-storey home offers approximately 6,000 sf of luxurious living space all meticulously designed with top-quality finishes and modern amenities.* Professionally landscaped with mature trees, lighting, and water features, offering privacy and serenity. This incredible estate combines luxury, technology, and nature for the perfect country retreat just minutes from local amenities. Don’t miss the opportunity to own this exceptional property! Contact the listing agent for more details and a private estate tour. (id:60626)
RE/MAX Preferred Realty Ltd. - 585
Deerbrook Realty Inc.
1128 Twin Isle Drive
Gibsons, British Columbia
Embark on a perfect living experience in this extraordinary 4890+ square ft haven, where breathtaking ocean and mountain vistas inspire limitless possibilities. Merging timeless sophistication with modern convenience, this masterpiece showcases exceptional craftsmanship, gourmet kitchen, exquisite finishes, expansive living areas, hidden office and media room, custom millwork, and a self-contained 2-bedroom suite. Perfectly located near ferry, beach, recreation, golf, and schools, this visionary home redefines coastal living, inviting you to unlock its full potential. (id:60626)
Sutton Group-West Coast Realty
Stilhavn Real Estate Services
410 Beach Crescent
Vancouver, British Columbia
Superb townhome in the prestigious King's Landing, just steps to the seawall & parks. This stunning 2 level home offers 1600sf of luxurious air-conditioned living space. It features an open living/dining area on the main floor with over-height ceilings. Separate chef's kitchen with granite countertops, Sub-Zero fridge, Viking gas range & a huge walk-in pantry. Designer upgrades include heated marble floors on both levels & wall-to-wall custom closet in the master for added storage. Ensuite bath has steam shower. All rooms have direct view to your private 200sf patio garden retreat (with gas hookup). World class resort-like amenities include 80' indoor pool, sauna, hot tub, fitness centre, billiard room, theatre, party lounge and more. 24 hr concierge service, 3 guest suites plus a common roof-top garden. 24hr concierge service. 2 parking plus a huge 70sf storage room. You will love living here! (id:60626)
RE/MAX Crest Realty
6350 Buckingham Drive
Burnaby, British Columbia
Extremely private family home situated in the heart of prestigious Buckingham Heights! Immaculate interior condition. Double door entry w/high open ceiling & curved staircase in foyer. Crown moldings in living & dining rooms. Renovated kitchen w/granite counters, S/S appls, island & ample storage is open to the sunken family room. Office, 2 powder rms & large laundry rm on main. Huge primary bedroom w/newer hardwood floors, 3 closets & ensuite. All bedrms are spacious. Both upstairs bathrooms renovated w/heated floors & light tones for modern feel. Partially finished bsmnt is open for your design ideas. Original hardwood floors on main. Hot water baseboard heat. Mature landscaping & patio that stretches across entire width of home. Level driveway to park 2 cars in addition to dbl garage. (id:60626)
Sutton Group-West Coast Realty
437 Euclid Avenue
Toronto, Ontario
***SPECTACULAR(Seeing is Believing)***True Victorian Style CHARM--Character & CITY PERMITTED(2022)/EXPANSIVE & LUXURIOUS-BRAND-NEW INTERIOR COMPLETED(2024-2025--back-to-the-BRICK renovation/redesigned-$$$$--Over $1.3millions Spent--Over 90% are "NEW")--Spanning 3400sq.ft Living Area--New 4+1Bedrms/New 6Wasrms-Too many to mention to ALL NEW WORK--Hi Ceilings(10' Main/9' 2nd),Underpinned 8' Ceiling Bsmt(W/up) & Radiant HEATED Flr Bsmt,New Drain,New Water Pipe,New Elec-200Amps,New Insulation,New Water Pipe & Plumbing,New Flrs,New Drywalls,2New Kits with TOP-OF-LINE APPL,BRAND-NEW 2CARS GARAGE(thru a Laneway) W/E.V Charger,Gas F/Place,New All HEATED Washrms,New Aluminum Triple-Glazed Wnws/Dr,New Interior Drs,New Glass Railing,New Furance,New CAC,3rd Flr Terrace,2nd Flr Balcony,Main Flr Deck,Basement W/Up,B/I Inceiling Speakers(Main Flr) & more-more(See Feature Sheets)**This hm seamlessly blends classic charm with contemporary sophistication, showcasing the finest materials and unparalleled craftsmanship. The home features soaring 10ft. ceilings on the main floor, 9ft. ceilings on the second and third levels, and 8ft. ceilings in the basement. Triple-glazed windows ensure both energy efficiency and tranquility. The grand solid mahogany entrance door (2 1/4'' thick) makes an unforgettable first impression, leading into a home where every detail exudes luxury. The main floor is adorned with elegant herringbone white oak flooring. The chef's kitchen is a true showpiece, equipped with top-of-the-line appliances and a custom Italian-made waterfall island, combining stunning aesthetics with flawless functionality. Upstairs, the second-floor primary suite is a private sanctuary, complete with a lavish wall-to-wall walk-in closet. Each bedroom comes with its own ensuite bathroom. HEATED FLOORS in all bathrooms provide a spa-like experience, while expansive balconies on both the second and third floors offer serene outdoor retreats. (id:60626)
Forest Hill Real Estate Inc.
1 7019 264 Street
Langley, British Columbia
Crafted by Hanava Homes, this impeccably maintained rancher with loft rests on a spacious 0.79-acre lot, offering 3,897 sq. ft. of thoughtfully designed living space. Gated and private, the property features a triple car garage, RV parking, plenty of room for all your toys, and easy highway access. Inside, you'll find 5+ bedrooms, a flexible rec room, and vaulted ceilings, all centered around an open-concept layout that flows effortlessly from the living room to the dining area and kitchen- perfect for both daily living and entertaining. Whether you're enjoying your morning coffee on the covered front porch or dining on the back patio, peace and privacy surround you at every turn. Lovingly maintained by it's owners, this home offers the perfect blend of comfort, style, and space to grow. (id:60626)
Macdonald Realty (Langley)
243201 Range Road 33
Rural Rocky View County, Alberta
Offering of 19.2 Acres of development land located immediately SW of Springbank High School and the Springbank Park for All Seasons. Legal title of (East ½) Subdivision 16 NE-21-24-03-05, owned by the existing family since 1960 and currently leased to a local horse operation. The current zoning designation is Residential, Rural District (R-RUR). In the Draft 2024 Springbank Area Structure Plan, this parcel of land has a future zoning as Infill Residential where future lots in the infill residential area will range between +0.8 to +1.6 ha (+2 to. +4 acres) in size, or whatever is most prevalent on adjacent lands or in the immediate area. This parcel can be serviced for water by CalAlta and the water line can be tied into at the Springbank High School hub. This has been confirmed to be within the CalAlta area for servicing. The cost to tie into this service can be discussed with CalAlta directly. The current owner attended 2024 Public Hearings for the Springbank Area Structure Plan and presented amendments to this particular parcel that they felt would enhance future development possibilities to this area and the Springbank community. A future owner may consider utilizing this parcel of land with its current land designation or may also consider working with a planning and independent consultant if they wish to apply to Rocky View County to change the land use designation, being that community and institutional land use areas are immediately across the road from this existing parcel. The current tenant has a lease until August 31st, 2025 and would like to continue to lease into the future. (id:60626)
Coldwell Banker Mountain Central
2250 Haywood Avenue
West Vancouver, British Columbia
PRIME FLAT CENTRAL DUNDARAVE LOT on a Quiet street, with a well maintained home, and walking distance to schools, the Seawall, Ambleside and Dundarave Village. This well maintained excellent location property is ideal to move in, or hold and design and build your dream home in a desirable neighborhood with excellent walkability, and steps to top rate Pauline Johnson Elementary school. (id:60626)
Exp Realty

