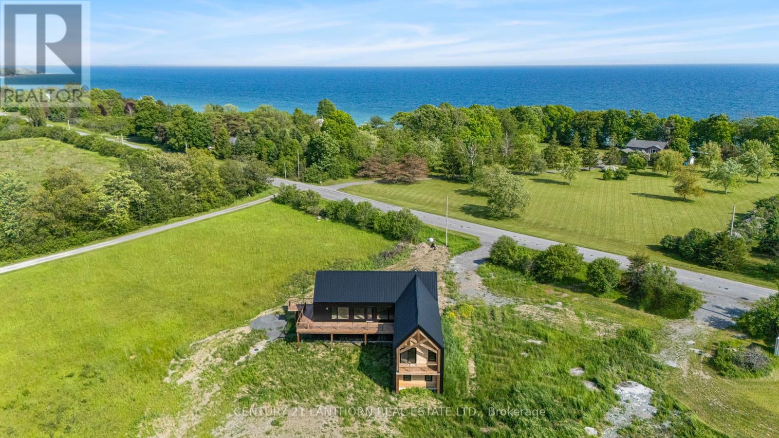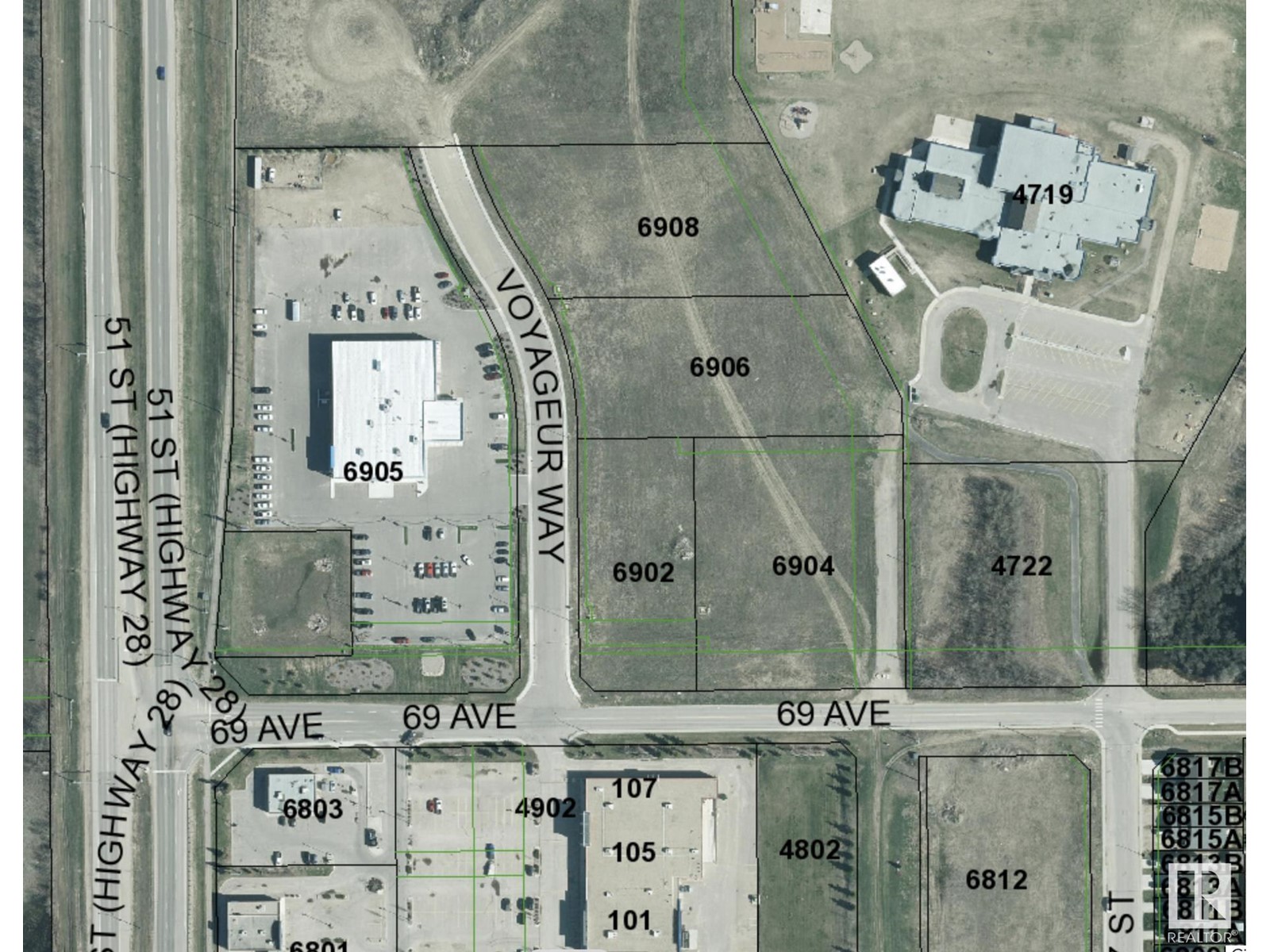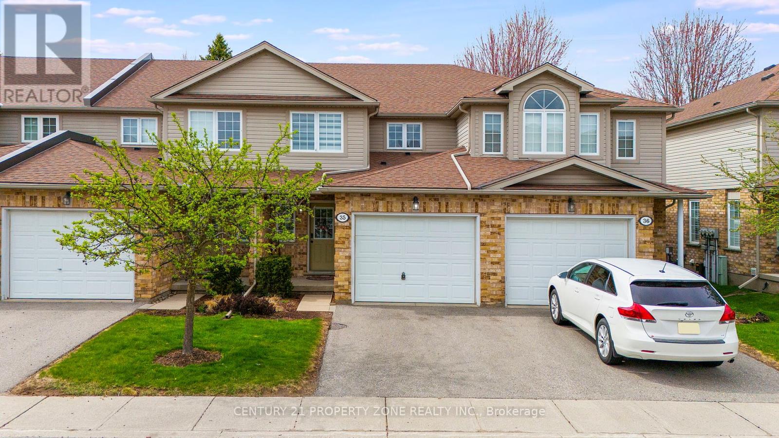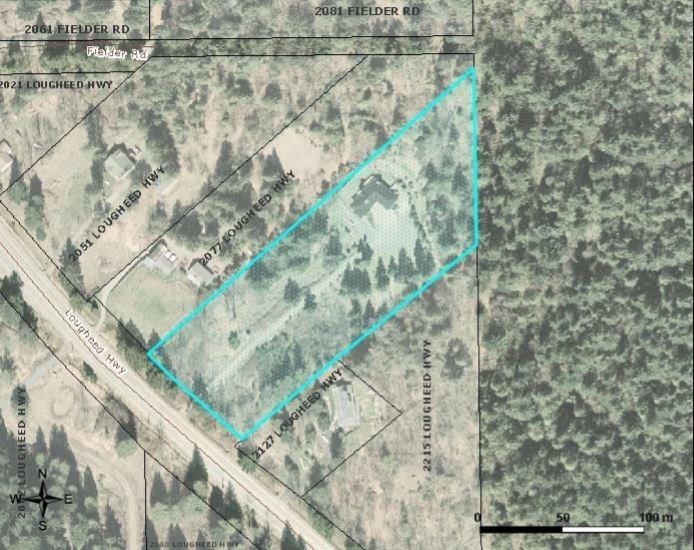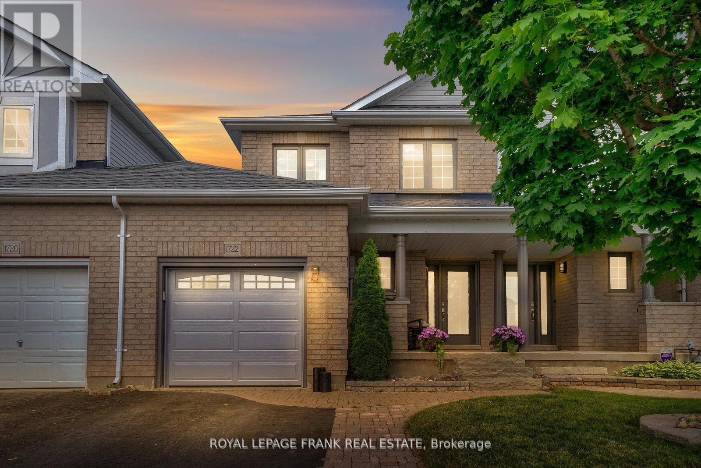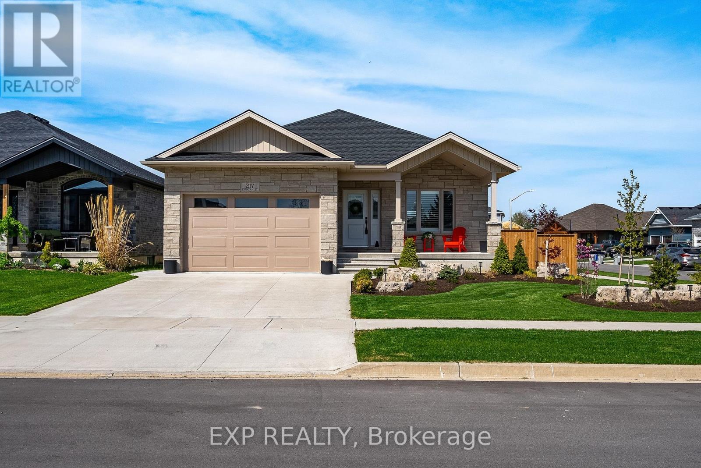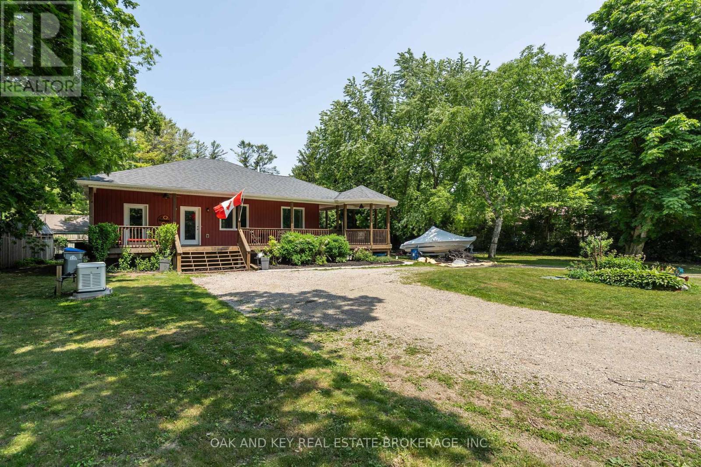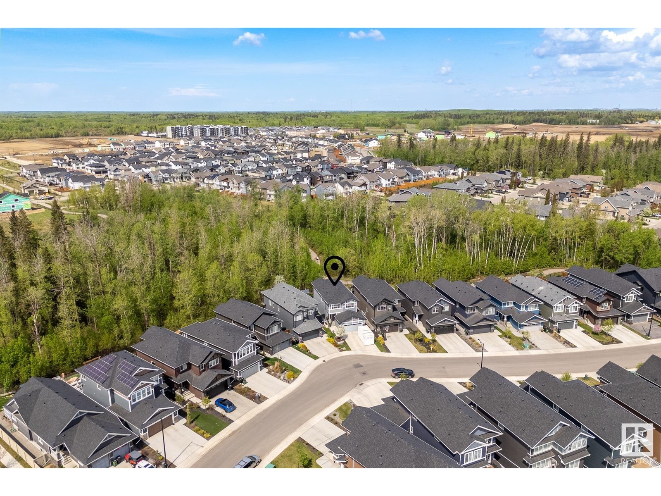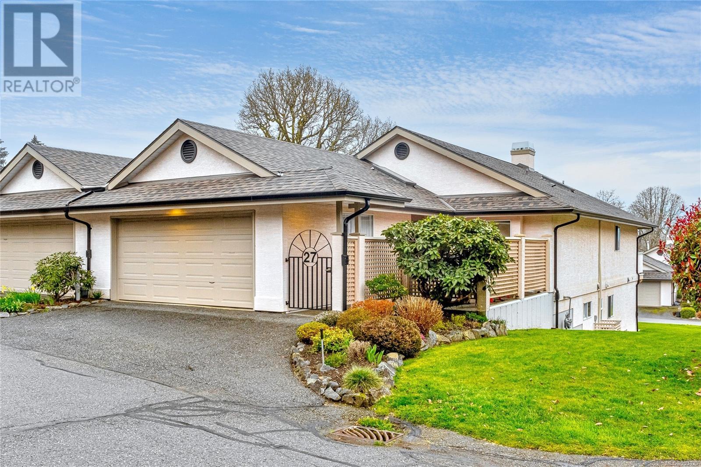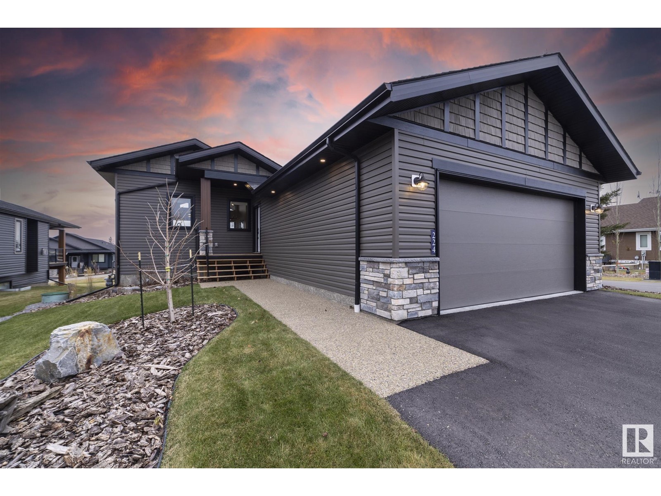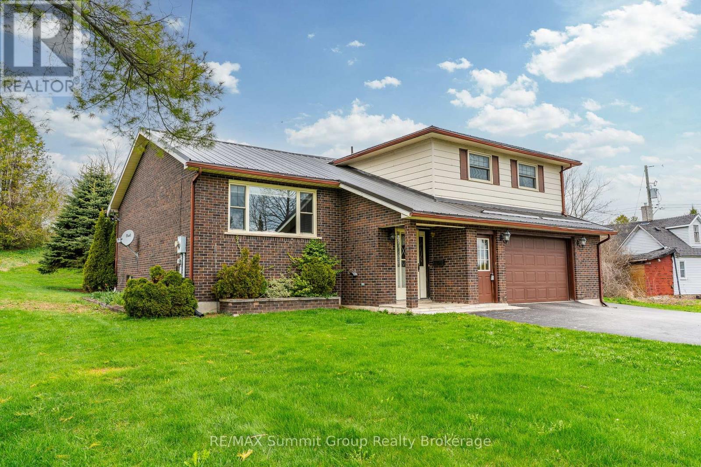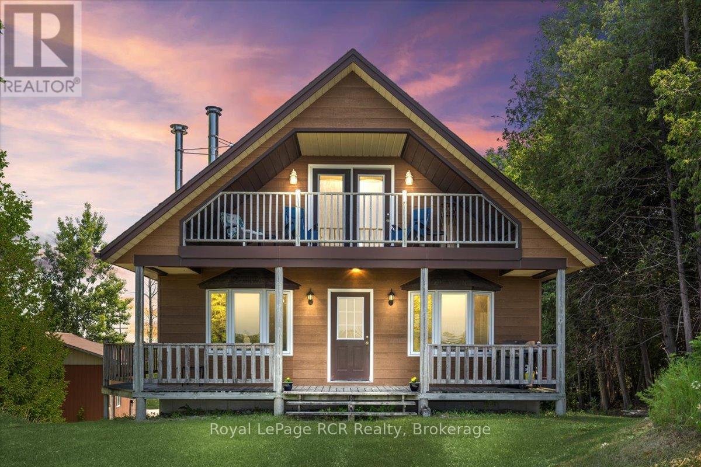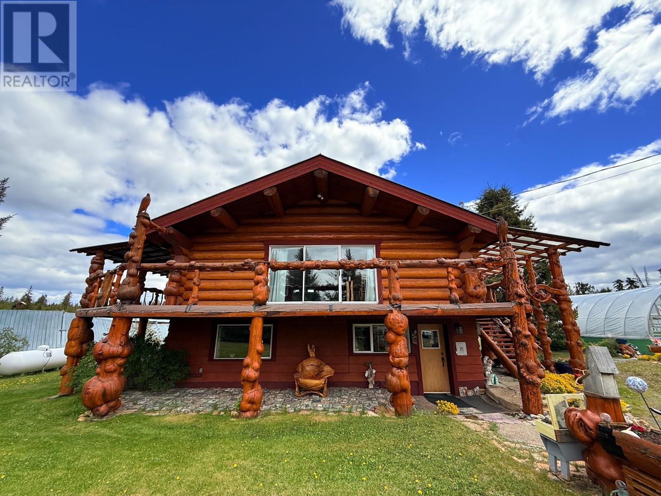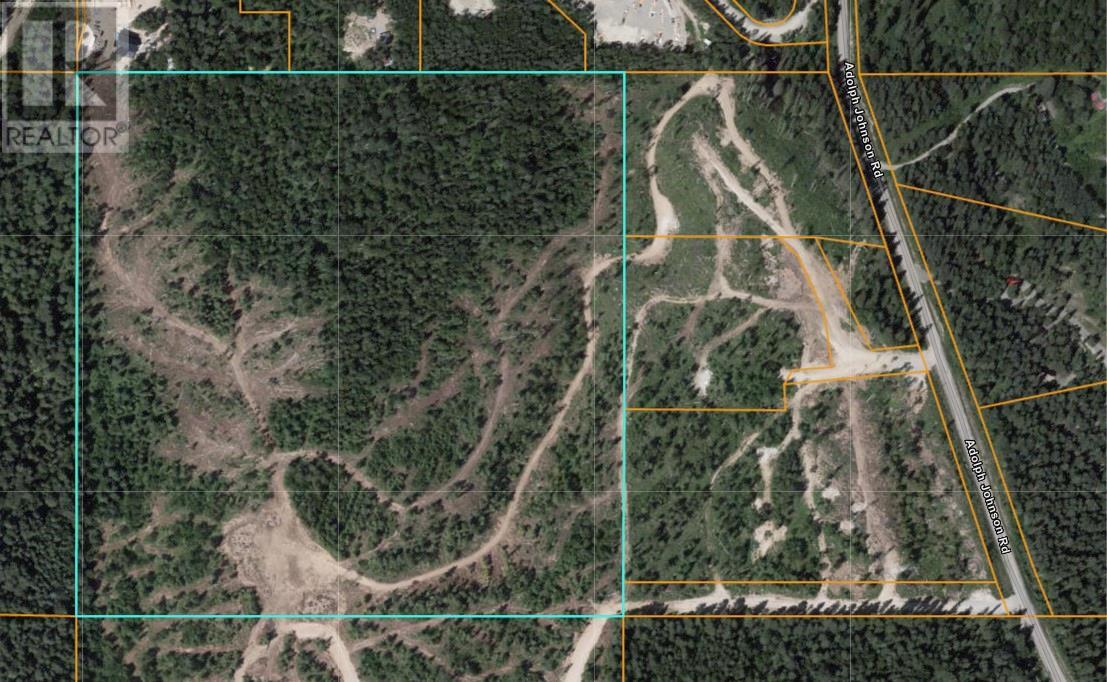1150 County Road 20 Road W
Prince Edward County, Ontario
Welcome to a unique opportunity to own a stunning architecturally designed home nestled between Huycks Bay and Lake Ontario. This property boasts exposed White Pine timber frame and offers two levels, each approximately 1,400 sq. ft, with a lower walkout. It's a blank canvas waiting for your imagination to finish your dream home.The home features a modern contemporary design with a durable steel roof and siding. It's set on a spacious one-acre lot in a highly desirable area of Prince Edward County, surrounded by prestigious homes and known as a sought-after destination. Essential infrastructure is in place, including a drilled well and installed septic system, and the home is designed to accommodate up to five bedrooms. This is an excellent opportunity for those looking to integrate a live-work concept.The property is conveniently located near a range of local amenities. Enjoy leisurely strolls to nearby wineries, quaint shops, and gourmet restaurants offering local delicacies. The area is also known for its vibrant arts scene, with galleries and workshops showcasing local artists.For outdoor enthusiasts, the region offers numerous parks, trails, and beaches, perfect for hiking, biking, and water sports. Families will appreciate the proximity to well-regarded schools and community centres that offer a variety of recreational programs. Experience the tranquil yet vibrant lifestyle of Prince Edward County in this prime location. Embrace the chance to make this property your own and enjoy the luxury of living in a prestigious community. (id:60626)
Century 21 Lanthorn Real Estate Ltd.
217 Duncan Street
Mitchell, Ontario
Welcome to 217 Duncan Street, a 2022-built bungalow that combines thoughtful design with everyday comfort on a premium corner lot in the growing community of Mitchell. From the double-car garage to the covered front and back porches, this home offers serious curb appeal, further enhanced by professionally installed landscaping and a fully fenced backyard, both completed in 2024. Inside, oversized windows fill the open-concept layout with natural light, while smooth ceilings, pot lights, motion-sensor closet lighting, California shutters, and upgraded doors and trim details carry throughout the home. The kitchen is both beautiful and functional, featuring quartz countertops, soft-close cabinetry, stainless steel appliances, a gas stove, and a tiled backsplash. It opens directly to the covered deck, creating the perfect setting for quiet morning coffees or summer dinners with friends or family. The primary bedroom includes a walk-in closet and a private ensuite with a soaker tub and a tiled glass shower. Two additional bedrooms provide comfortable space for family or guests. Downstairs, the professionally finished basement (2025) adds more living space with ample room for adding a bar and pool table. It also features a full bathroom, and a generously sized bedroom that would work well as a guest room/office flexspace. There's still plenty of storage between the mechanical room and cold cellar. A space-saving two-in-one washer and dryer makes daily routines simple and efficient. Located in a friendly, small-town neighbourhood with just the right mix of community charm and modern amenities, this home offers a fresh start with every detail already in place. (id:60626)
Exp Realty
36 Eagleview Heights
Cochrane, Alberta
Welcome to this beautifully maintained walk-out bungalow villa with over 2300 square feet of developed living space in the prestigious Gleneagles golf course community, offering sweeping views of the fairways and Bow Valley below. From the moment you arrive, you'll appreciate the stunning curb appeal, mature landscaping, and serene setting with no fencing to obstruct the panoramic vistas. Step inside and be captivated by the bright, open design with soaring 10-foot ceilings on the main floor and 9-foot ceilings in the fully finished walk-out basement. Natural light floods the interior thanks to oversized windows and well-placed skylights in both the kitchen and the primary bedroom, creating a warm and inviting ambiance. Beautiful hardwood flooring adds warmth and elegance throughout the main living areas. The layout is ideal for both entertaining and everyday living, featuring a spacious living room with breathtaking views and a cozy gas fireplace, a large formal dining room for hosting memorable dinners, and a dedicated main floor office perfect for working from home. The gourmet kitchen is equipped with elegant cabinetry, granite countertops, quality appliances, generous workspace, and direct access to the upper deck-ideal for morning coffee or evening sunsets. The primary retreat offers a luxurious escape with stunning views, a private ensuite, walk-in closet, and plenty of space to relax. The walk-out lower level expands your living area dramatically, offering a bright and airy family room with a second gas fireplace, a beautiful oak wet bar, additional bedrooms or flexible spaces for a home gym or guest suite, a second full bathroom, and access to the private lower patio and open green space beyond. All bedrooms feature walk-in closets, providing excellent storage and comfort. Designed for low-maintenance living without sacrificing luxury, this home is ideal for those who appreciate quality, space, and a truly exceptional setting. The double attached garage pro vides secure parking and extra storage, while the peaceful, friendly neighborhood offers quick access to golf, scenic pathways, natural reserves, and a short drive to all the amenities of Cochrane or Calgary. This rare offering combines thoughtful design, pride of ownership, and an unbeatable location-don't miss your chance to own in one of the area's most sought-after communities. (id:60626)
Century 21 Bamber Realty Ltd.
144 Glenwood Drive
Brantford, Ontario
Welcome to your dream home in Brantford’s sought-after Echo Place neighbourhood! This spacious and beautifully maintained home offers the perfect blend of comfort, functionality, and nature-inspired living. The main level features a bright, open-concept kitchen, dining, and living space — ideal for entertaining and everyday living. You'll also find a separate formal dining room, a convenient powder room, and a dedicated office perfect for working from home or to use as a study space. Upstairs, enjoy three generously sized bedrooms and a large 4-piece bathroom complete with a relaxing jacuzzi soaker tub and separate stand-up shower. The fully finished lower level offers an abundance of additional living space with a fourth bedroom, a large family room for movie nights or playtime, a laundry room and a third bathroom with a stand-up shower. Step out onto the charming front porch and take in serene views of the lush ravine across the street — a tranquil green space often visited by deer and other wildlife. It's the perfect spot to enjoy your morning coffee or unwind at the end of the day. The backyard is a private oasis featuring a relaxing deck and an above-ground pool set on low-maintenance turf, making it ideal for summer fun and gatherings. Located just steps from excellent schools, all major amenities, parks, and scenic trails, this home offers the best of both convenience and nature. Don’t miss the opportunity to make this peaceful, family-friendly home your own! (id:60626)
Century 21 Heritage House Ltd
31 Capron Street
Paris, Ontario
Welcome to 31 Capron Street, a beautiful and inviting residence nestled in the picturesque town of Paris, Ontario. This charming home offers a perfect blend of classic character and modern comforts, making it ideal for families, downsizers, or anyone looking for a peaceful community setting. This home is situated on a generous lot that measures 54 x 181 feet. The home offers a spacious living room with large windows that flood the space with natural light in addition to new light fixtures and has been freshly painted. The modern kitchen with updated appliances, ample cabinetry, new flooring, plumbing, wiring, and freshly painted and offers a cozy dining area. The home provides comfortable bedrooms with generous closet space. The newly finished basement is a great place to unwind or entertain guests. The basement has new drywall, wiring, and new floors , insulation and a new ceiling. The home has new thermostat, furnace, heat pump, humidifier, water softener, hot water tank and water filtration system. In the summer months you can enjoy the backyard that has a deck and swing to read your favorite book or just enjoy nature. Of note, this property backs onto a ravine . (id:60626)
Peak Realty Ltd.
6908 Voyageur Wy
Cold Lake, Alberta
Great 1.82 Acre of land with great visibility from the highway and adjacent to the new car dealer and across the street from Staples and Tim Hortons! Property is serviced and shovel ready. (id:60626)
Coldwell Banker Lifestyle
1343 Great Northern Rd
Sault Ste. Marie, Ontario
Prime commercial property on 5.6 acres of zoned and serviced land located on Highway 17 North. With 268 feet of frontage on this high-traffic route, the property offers exceptional visibility and accessibility, perfect for a variety of business ventures. Positioned directly across from the popular Trading Post and Grand Gardens, this lot benefits from a steady stream of potential customers. Whether you're looking to expand your business or invest in commercial real estate, this property is priced to sell and ready for development. Don’t miss this chance to secure a premium location with endless possibilities. (id:60626)
RE/MAX Sault Ste. Marie Realty Inc.
35 - 210 Dawn Avenue
Guelph, Ontario
*Stylish South End Condo Townhouse Prime Location!* This charming home is situated in a quiet, clean and family friendly neighborhood, offering a welcoming community atmosphere with the convenience of urban living.*3 Bedroom, 3.5 Bath* condominium townhouse, perfectly situated in Guelphs desirable south end. *Key Features:* Open-concept layout with a fully equipped kitchen perfect for everyday living & entertaining Cozy yet spacious living room ideal for relaxation Primary suite featuring a *private ensuite & walk-in closet* Two additional bedrooms perfect for a *home office* or guest space Convenient *in-suite laundry* near the bedrooms *Finished basement 2024 * with bathroom. *Extras You'll Love:* *Low condo fees***Snow removal, grass trim, exterior maintenance done by management.*2 parking spaces* (garage + driveway) *Prime Location:* *Walking distance* to shops, restaurants, major grocery stores, gym, as well as a nearby cineplex for entertainment,*Easy access* to bus stops/routes right outside the house. *Minutes from University of Guelph*. (id:60626)
Century 21 Property Zone Realty Inc.
2099 Lougheed Highway, Mt Woodside
Agassiz, British Columbia
This stunning and private 4.55-acre property offers gently sloping terrain with a perfect plateau at the back"”an ideal spot to build your dream home. A drilled well is already in place, and a gated driveway leads to the rear of the property, providing both privacy and convenience. Plenty of space to add a shop or additional structures. Experience year-round peace and tranquility in a prime location near Sandpiper Golf Course, Hemlock Valley, Fraser River fishing, paragliding, quading, hiking, and more! Please do not walk through the property without an appointment (id:60626)
Sutton Group - 1st West Realty
220 Santana Bay Nw
Calgary, Alberta
Custom European Crafted Bungalow for Sale in Santana Estates / Sandstone - NW CalgaryA rare opportunity to own an exceptional, custom-built bungalow in the desirable Santana Estates / Sandstone community. This meticulously crafted European-style home offers both comfort and functionality, featuring:Fully Finished Bungalow: A spacious main level and walk-up lower level, ideal for easy access to a low-maintenance backyard.Large Gourmet Kitchen: Perfect for preparing meals, complemented by an additional summer kitchen downstairs for added convenience.4 Bedrooms & 3 Full Baths: Offering ample space for family and guests.Formal Living and Dining Rooms: Elegant spaces for entertaining or relaxing.Oversized Heated Garage: Fully insulated, drywalled, and offering direct access to both the main living area and the lower level.Cold Room: Equipped with its own sink, perfect for wine making, photography, or preserving foods. New water tank just recently installed This home is tucked away in a peaceful, private location, providing a retreat from the hustle and bustle while still being close to all amenities. Don't miss the chance to view this stunning property.Call today for more information! (id:60626)
RE/MAX House Of Real Estate
1722 Northfield Avenue
Oshawa, Ontario
Stunning, Move-In Ready Home in Desirable North Oshawa! Step into elegance and modern charm in this beautifully updated 3-bedroom semi-detached townhome. This bright and spacious family home features a modern kitchen with striking quartz waterfall counters, sleek white backsplash, stainless steel appliances and pot lights - perfect for entertaining or family living. The open-concept dining area walks out to a comfortably designed two-tier deck, complete with a private seating area, a pergola featuring roll down shade screens, and a unique reclaimed tin roof - all surrounded by lush perennial gardens, offering a private and tranquil outdoor retreat. Upstairs, the generous primary bedroom includes a walk-in closet and a stylish 3-piece ensuite. 2 additional spacious bedrooms and an updated main bath round out this floor. The finished basement provides a cozy family room, an ideal kids play space or a teen retreat for music or movie nights! Located in a great neighbourhood known for top-rated schools, parks, and recreation, and just minutes from shopping, dining, and easy access to Hwy 401 via the toll-free 407. This home is the perfect blend of style, comfort, and convenience. A true gem in North Oshawa! (id:60626)
Royal LePage Frank Real Estate
347 Ranchridge Bay Nw
Calgary, Alberta
Your dream home awaits, a meticulously updated 1,428 sq. ft. raised bungalow tucked away at the end of a tranquil cul-de-sac in Ranchlands. Sitting on a generous 9000 sq. ft. pie-shaped lot, this property boasts a private, park-like backyard framed by mature trees—a serene oasis for family barbecues, quiet evenings, or playful afternoons with pets. With recent updates and upgrades transforming every corner, this 4-bedroom, 3-bathroom gem is move-in ready and designed for modern living. Step into a bright and welcoming main floor, where the open-concept living and dining area invites cozy gatherings around a wood-burning fireplace. Access the expansive 400 sq. ft. south-facing balcony from the dining room, offering panoramic views of the tree-lined street—perfect for morning coffees or sunset entertaining. The state-of-the-art kitchen, fully renovated in 2022, is a chef’s delight, featuring sleek Caesarstone countertops, a spacious island, new cabinets, a modern sink with a pot filler, and motion/light-activated undercabinet lighting for effortless ambiance. The primary suite is a true retreat, complete with a newly renovated ensuite (2024) boasting heated floors, and motion/light-activated undercabinet lighting, plus direct access to the deck overlooking the lush backyard. Two additional bedrooms and a stylish 4-piece bathroom complete the main level. The fully finished lower level, updated with plush carpeting, offers a versatile recreation room with a new fireplace (2022)—ideal for movie nights or a teen hangout. A fourth bedroom, a contemporary full bathroom (renovated in 2025), and a laundry room with a new washer/dryer (2023) add functionality. This home shines with recent upgrades, including vinyl planking throughout both levels, fresh paint, new interior (solid core on bedrooms) and exterior doors, and updated baseboards and casings (2022). The furnace control board, air conditioner, and hot water tank have been serviced or upgraded (2023-2024) for peace of m ind. Outside, a new backyard retaining wall, refreshed fencing, and a front gate (2024) enhance curb appeal, while a storage area under the deck keeps lawn essentials tidy. The oversized 26’4” x 24’7” garage, large enough for two full-size pickup trucks, offers abundant space for vehicles, tools, or a workshop. Ranchlands is a walker’s paradise, with pathways, an off-leash dog park, and amenities like a pharmacy, veterinary clinic, restaurants, and Crowfoot Crossing’s shopping and services all within reach. Families will love the proximity to two elementary schools, a skating rink, and a community centre, while commuters benefit from easy access to Crowchild and Stoney Trail. This home is more than a property—it’s a lifestyle. Whether you’re starting a family, downsizing, or seeking a forever home, 347 Ranchridge Bay NW offers unmatched comfort, modern elegance, and a warm community vibe! (id:60626)
RE/MAX West Real Estate
129 Ironwood Pl Nw
Edmonton, Alberta
Discover upscale, low-maintenance living in Ironwood Place, a quiet community in prestigious Westbrook Estates. This spacious half-duplex bungalow offers single-level living with stunning golf course views. The main floor features a bright living room with gas fireplace, formal dining area, eat-in kitchen, and French doors to a private deck. A cozy front den is perfect for reading or TV. The primary suite includes a walk-through closet and large ensuite. A second bedroom can double as a home office, with a 4-piece bath nearby. Main floor laundry adds convenience. The fully finished basement offers a large rec room, oversized bedroom, 4-piece bath with steam shower setup, workshop, and storage room. Additional highlights include underground sprinklers and a newer cedar shake roof. Just steps from the Derrick Golf & Winter Club and Whitemud Ravine trail system. A rare opportunity to enjoy exclusive living in one of Edmonton’s most desirable communities. (id:60626)
Maxwell Devonshire Realty
217 Duncan Street
West Perth, Ontario
Welcome to 217 Duncan Street, a 2022-built bungalow that combines thoughtful design with everyday comfort on a premium corner lot in the growing community of Mitchell. From the double-car garage to the covered front and back porches, this home offers serious curb appeal, further enhanced by professionally installed landscaping and a fully fenced backyard, both completed in 2024. Inside, oversized windows fill the open-concept layout with natural light, while smooth ceilings, pot lights, motion-sensor closet lighting, California shutters, and upgraded doors and trim details carry throughout the home. The kitchen is both beautiful and functional, featuring quartz countertops, soft-close cabinetry, stainless steel appliances, a gas stove, and a tiled backsplash. It opens directly to the covered deck, creating the perfect setting for quiet morning coffees or summer dinners with friends or family. The primary bedroom includes a walk-in closet and a private ensuite with a soaker tub and a tiled glass shower. Two additional bedrooms provide comfortable space for family or guests. Downstairs, the professionally finished basement (2025) adds more living space with ample room for adding a bar and pool table. It also features a full bathroom, and a generously sized bedroom that would work well as a guest room/office flexspace. There's still plenty of storage between the mechanical room and cold cellar. A space-saving two-in-one washer and dryer makes daily routines simple and efficient. Located in a friendly, small-town neighbourhood with just the right mix of community charm and modern amenities, this home offers a fresh start with every detail already in place. (id:60626)
Exp Realty
808 8871 Lansdowne Road
Richmond, British Columbia
Bright and functional layout with 2 generous bedrooms and 2 full bathrooms. Located in a quality-built community by Polygon, this well-maintained building features proactive management and low strata fees. Include 1 parking 1 locker. Prime location-walking distance to Lansdowne Mall, T&T Supermarket, Walmart, SkyTrain station, restaurants, and public transit. Daily convenience at your doorstep. Resort-style amenities include an outdoor pool, hot tub, sauna, fitness centre, billiards, and ping pong room-everything you need for a relaxed lifestyle. Pet-friendly: up to 2 cats allowed (no dogs). Close to Tomsett Elementary, MacNeill Secondary, and steps from Kwantlen and Trinity Western Universities. A perfect home for living or investment! (id:60626)
RE/MAX Westcoast
10016 Port Franks Road
Lambton Shores, Ontario
Nestled in the charming lakeside community of Port Franks, this beautiful all-season home offers year-round comfort and modern functionality just minutes from the sandy shores of Lake Huron. Built in 2017, this thoughtfully designed property blends comfort and convenience perfect for weekend getaways, family vacations or full-time living. The bright, open-concept kitchen is ideal for entertaining or family meals, featuring two gas ranges, a double-wide fridge/freezer, and a convenient corner sink. A main floor laundry room with a shower is perfect for rinsing off after a beach day before heading through the rest of the home. Each main floor bedroom includes direct access to the expansive, wrap-around covered porch ideal for morning coffee or relaxing with evening breezes. The fully finished lower level offers two additional bedrooms with large, bright windows, a washroom and a spacious rec room for added living or guest space. Enjoy outdoor living at its finest with a wrap-around covered porch with gazebo, outdoor ceiling fans, and a cozy concrete patio complete with a firepit perfect for starry nights and summer gatherings. Additional features include a gas BBQ hookup, electrical trailer connection, a rolling system for canoe storage beneath the porch, and a standby generator for added peace of mind. Located in the sought-after Port Franks area renowned for its nature trails, boating, and vibrant community this home is the perfect blend of lifestyle, location, and livability. Don't miss this incredible opportunity to enjoy the best of Lake Huron living! (id:60626)
Oak And Key Real Estate Brokerage
1356 Enright Landing Ld Nw
Edmonton, Alberta
Welcome to your dream home! This stunning 2-storey residence, built in 2020, offers modern luxury and serene outdoor living. Nestled on a quiet street, the backyard is a gardener's paradise, featuring a greenhouse and raised gardening beds, perfect for cultivating your favorite plants. Enjoy picturesque views of the forested pathway leading to the Wedgewood ravine, ideal for nature walks. The fully finished basement adds valuable space, complete with a cozy bedroom, full bathroom, gym area, and open entertainment space. Inside, air conditioning ensures year-round comfort. The spacious kitchen boasts a huge island and extra-large pantry, while the elegant butler pantry can serve as a coffee bar for morning coffees on the deck overlooking your backyard oasis. Upstairs, discover three inviting bedrooms and a versatile bonus room with custom built-in desks. The primary suite, located at the back, faces the forest, providing privacy and tranquility. Some of the pictures have been virtually staged. (id:60626)
Liv Real Estate
27 5980 Jaynes Rd
Duncan, British Columbia
Welcome to Oakcrest. A 55+ end unit townhome in East Duncan. With 2478 finished square feet, this is perfect for those looking to get away from yard work, but who still like to entertain and have family visit. Main floor living is offered by a spacious primary bedroom, office/den, vaulted ceilings in living areas, natural gas fireplace, an updated kitchen with cherry cabinets and the laundry. The downstairs features a large family room, 2 more bedrooms (one is set up for a sewing room), full bathroom and the unfinished area for all the interior storage one would ever need. The care and pride of ownership is evident throughout with many updates including walnut floors, carpet upstairs and down, upstairs bathrooms, lighting, window coverings, heat pump, new roof and hot water tank in 2023, and much more. The location is superb being only minuets drive from all necessary amenities, walking distance to trails and the Cowichan Sportsplex. One dog less than 30lbs (see bylaws) or 1 cat. (id:60626)
Royal LePage Duncan Realty
#224 55101 Ste. Anne Tr
Rural Lac Ste. Anne County, Alberta
Welcome to The Estates at Waters Edge, a lakeside community with marina, outdoor pool and beachside park! This WALK OUT BUNGALOW features 4 bedrooms, 3 bathrooms, dbl attached garage and sits at over 1400 sqft with a total of 2800 sqft of living space with the walkout BSMT. Upon entering this home you are greeted with vaulted ceilings and contemporary finishings, luxury vinyl plank flooring, and STUNNING lake views! The spacious open concept main floor boasts a chefs kitchen with stone counters, beautiful cabinetry, SS appliances, floor to ceiling fireplace in living room with access to your outdoor patio, PERFECT for entertaining! The master suite features SPA like ensuite, walk-in closet and spacious bedroom with tons of natural light and patio access. Finishing off the main level is the second bedroom, main bath and laundry room! The walkout bsmt continues the entertaining ease with LARGE rec room, 2 more bedrooms and full bath! Outside is fully landscaped with over 80k of upgrades and irrigation!! (id:60626)
Exp Realty
330 Mill Bridge Road
Grey Highlands, Ontario
Room to grow, space to play, and a place that just feels like home. Set on just over half an acre in the heart of Feversham, this wonderful 3-bedroom side split has been cared for by its original owners and is ready for its next chapter. Inside, the layout is family-friendly from top to bottom, starting with a bright front living room that's perfect for after-school chats, homework sessions, or simply putting your feet up after a long day. The semi-open main floor brings everyone together with a spacious kitchen and dining area that flows out to the back deck. It's the ideal spot for summer dinners and weekend BBQs. Whether it's a playset, a trampoline, or a game of tag, there's more than enough outdoor space to let imaginations run wild. Upstairs, you'll find three comfortable bedrooms and a 3-piece bath, with the option to convert it back to a 4-piece if you prefer. The lower level is a true bonus with a family room made for movie nights, a propane fireplace, a 2-piece bath, and a walkout to a private patio. It's the perfect hangout space or a great place to host friends and family. An attached 1.5-car garage connects directly to the unfinished basement, offering tons of potential whether you're thinking home gym, workshop, rec room, or a future fourth bedroom. Outside, the property is nicely maintained with great curb appeal and is just a short walk from the local park, playground, arena, Feversham Gorge trails, and more. It's a welcoming village setting where you can enjoy the outdoors, connect with your neighbours, and feel part of a close-knit community. If you've been searching for a place where your family can truly settle in and make lasting memories, this might just be the one and needs to be seen in person to be appreciated. (id:60626)
RE/MAX Summit Group Realty Brokerage
24 N 2a Street E
Magrath, Alberta
Welcome to small town living at its finest! This stunning home in the heart of Magrath offers the perfect blend of space, comfort, and convenience—all just a short drive from Lethbridge. With over 3,000 sq ft above grade, this one-owner home was built in 2015 and has all the room your family could ever need. Step inside and you’ll instantly love the oversized main floor, featuring a beautiful kitchen with tons of counter space, a huge island with seating, and plenty of storage. The open-concept kitchen, dining, and living area is perfect for gathering with friends and family, while large windows let in loads of natural light and offer peaceful views of the backyard. Need a home office or client space? There's a perfectly placed office right off the front door! Off the garage, you’ll find a massive mudroom complete with lockers, benches, an island for extra workspace, and even more storage—plus a convenient half bath. Upstairs, the spacious primary suite is a true retreat with a separate tub and shower, private toilet room, lots of vanity space, and a walk-in closet. Three more bedrooms, a full bathroom, and laundry (no more hauling clothes up and down stairs!) round out the second floor. Don’t forget about the amazing bonus room over the garage—it’s currently set up as a theatre room, but the options are endless! The basement features in-floor heat, three additional bedrooms, a full bath, a huge family room, and tons of storage. Because the basement is nice and bright with large windows, it doesn’t feel like a basement at all. Outside, enjoy a beautifully landscaped, fully fenced backyard complete with fruit trees and a large deck that’s just waiting for your quiet mornings or evening BBQs. There’s a double attached garage with extra storage space, plus a roomy driveway and roundabout out front—no shortage of parking here.This home truly has it all—space, light, storage, and thoughtful design—inside and out. Come see why life in Magrath might just be the perfect mo ve for you! (id:60626)
Grassroots Realty Group
222191 Concession 14
West Grey, Ontario
As you approach this 4.66-acre property, you will notice a charming chalet that sit on top of a hill. When you pull into the driveway, you will be surprised by the generous size of this unique three-level home. Upon entering the finished lower level, you're welcomed by a recreation room, a bedroom, and a bathroom which is ideal for accommodating friends and family. As you move upstairs, you'll be impressed by the open-concept design featuring cathedral ceilings that extend to the second floor. The living room includes a cozy wood stove, and the eat-in kitchen showcases a large window and patio doors leading to the deck, allowing you to enjoy a lovely view of the property. This level also includes two bedrooms and another bathroom. On the upper level, you'll find a bedroom and a loft with a balcony, perfect for sipping your morning coffee or marveling at the stunning sunsets in the evening. Outside, the expansive property is perfect for a variety of outdoor activities all year around, and to top it off there is a 28' x 28' garage/shop. This property is not just a home; its a country retreat, which offers the lifestyle you've always dreamed of. Don't miss your chance to own it! (id:60626)
Royal LePage Rcr Realty
9736 97 Cariboo Highway
Clinton, British Columbia
Step into a truly remarkable lifestyle with this iconic custom log home, proudly perched on 3.08 acres of versatile, industrial-zoned land. Recognized and admired for years by anyone travelling along this stretch of Highway 97. The house is truly one of a kind with its craftsmanship, you too will fall in love with the burls both inside and out. (Something that is rarely found on log homes now a days) This is more than a home, it's a canvas for your ambition. With two oversized shops ready for work and storage, and prime highway frontage offering unbeatable visibility, this property is perfectly poised for your next venture. For those drawn to the rhythm of the land, there's a commercial-sized greenhouse, complete with a large water holding tank, inviting you to grow your own food and flowers. The house has had many thoughtful updates made over the years, this beloved home balances old-world charm with modern comfort. It's a place to live, to work, and to build something truly your own. Lovingly maintained over the years, the home offers great proximity being just 30 minutes to 100 Mile House and only minutes to Clinton. Don't miss this rare opportunity to own a one-of-a-kind property where comfort, character, and commercial potential converge. (id:60626)
RE/MAX 100
Ls15 Adolph Johnson Road
Golden, British Columbia
I was absolutely blown away when I first visited this property—40 acres of rolling terrain with stunning views in nearly every direction. That’s right: 40 full acres of natural beauty and endless possibilities. There’s a government right-of-way access, so you're not restricted by easements or limitations that often complicate development. And when you check the title, you’ll see virtually no covenants, meaning you have the freedom to make this land your own. Even better, this property lies in the Columbia Shuswap Regional District's Area A, which currently has no Official Community Plan (OCP) and no zoning—opening the door for all kinds of residential, recreational, or agricultural uses. A new well was drilled not long ago, and there are existing roads throughout the property. That said, you’ll likely want to create your own direct access to the ideal building site—or sites—you select. Take a look at the aerial photos, maps, and be sure to watch the drone video to fully appreciate the scale, views, and incredible potential of this one-of-a-kind property. (id:60626)
Exp Realty

