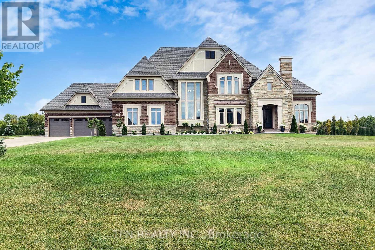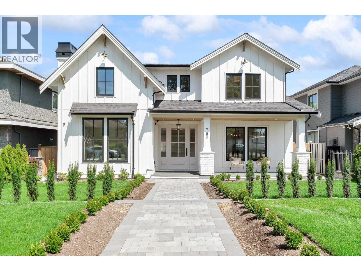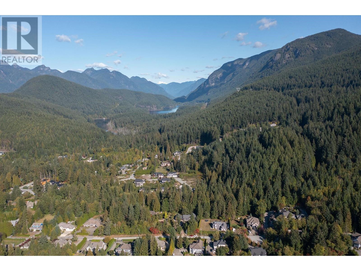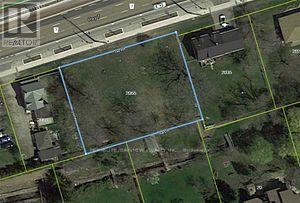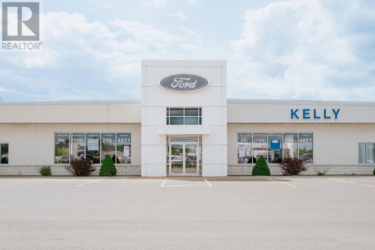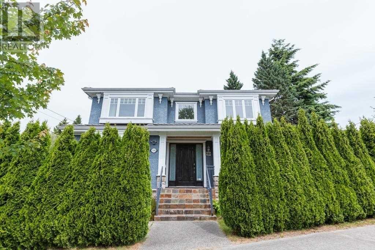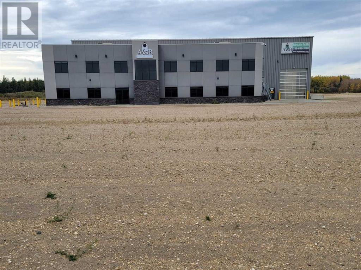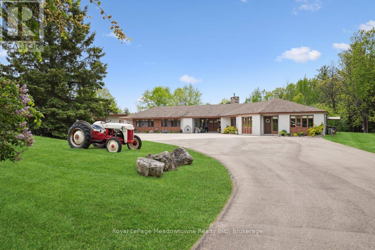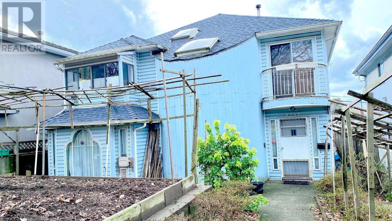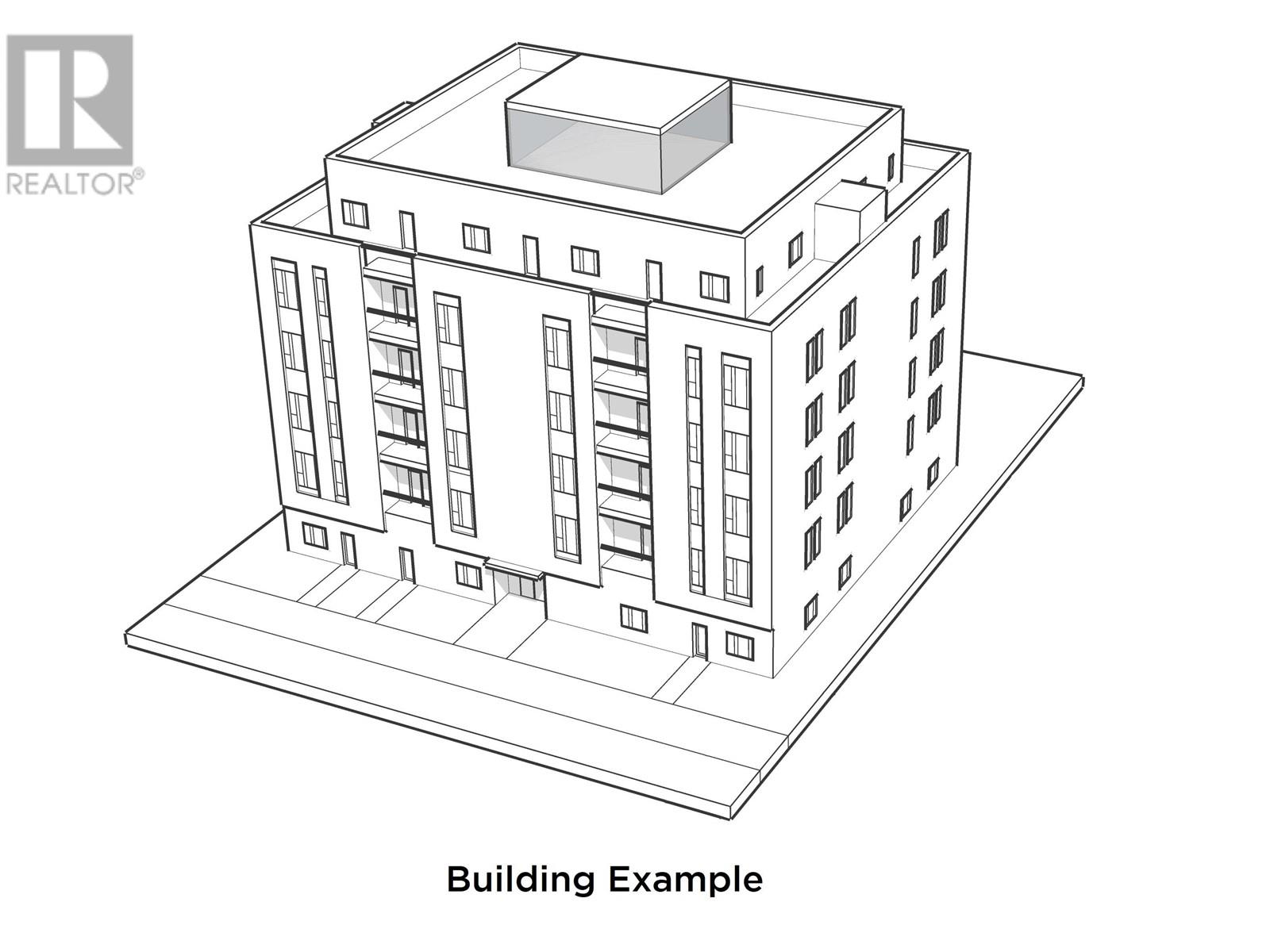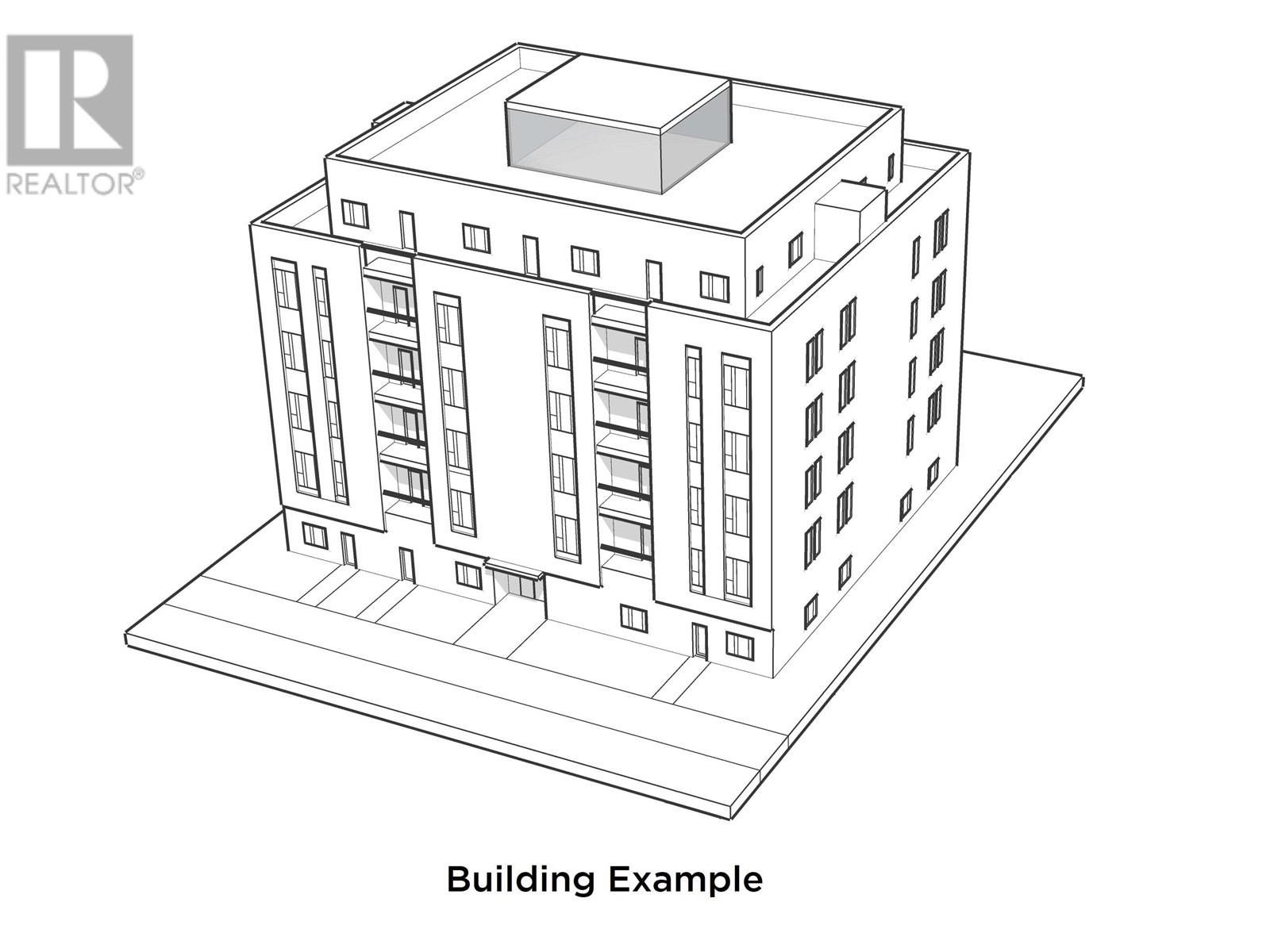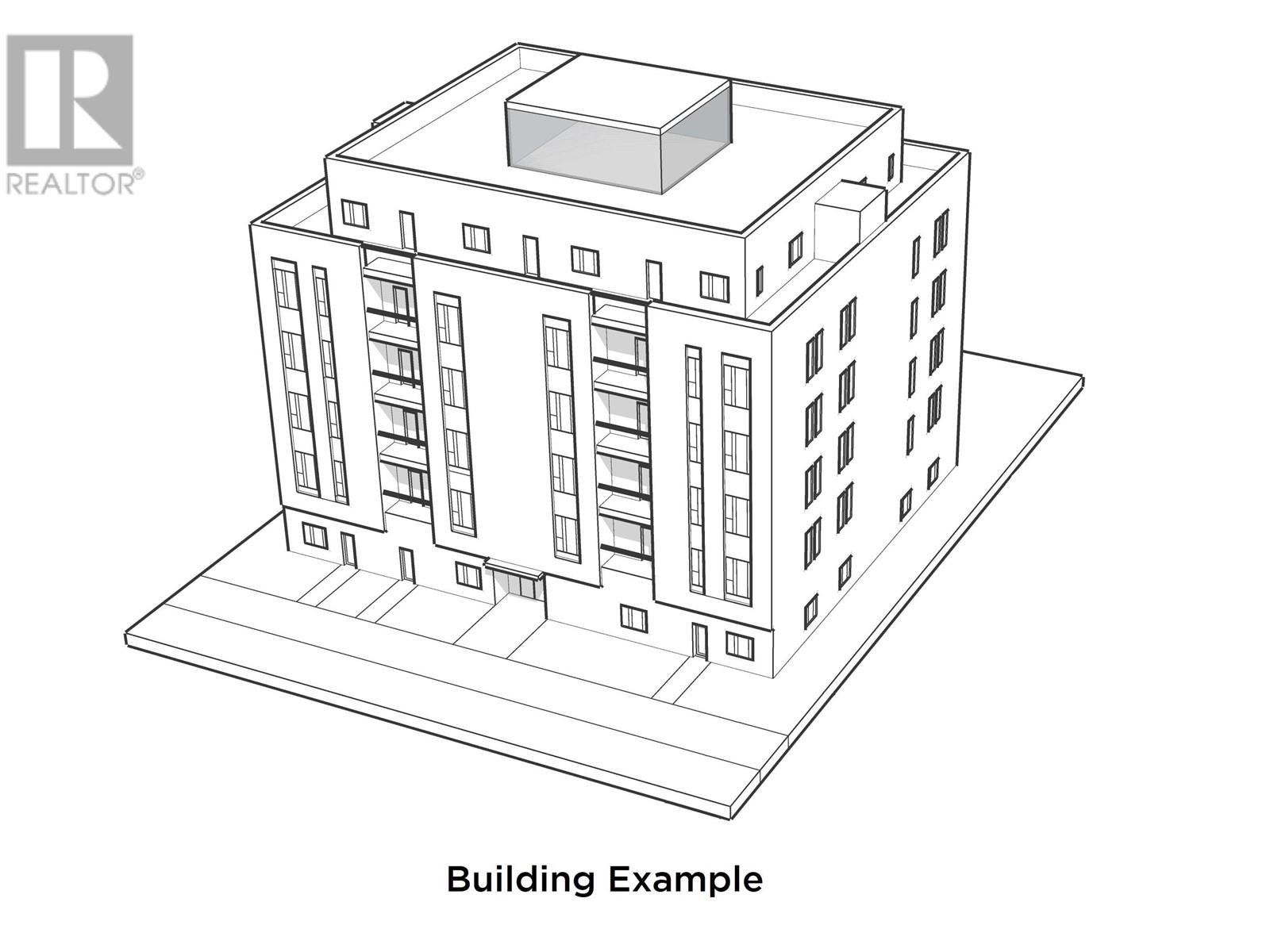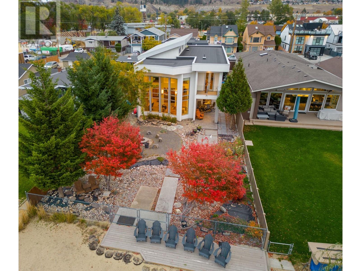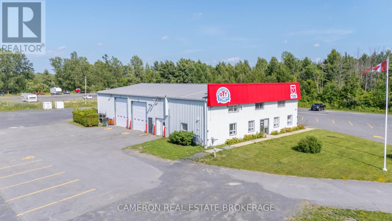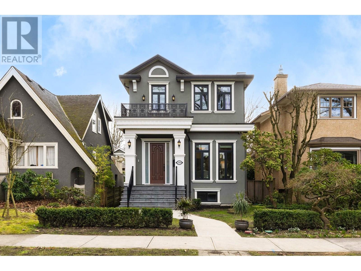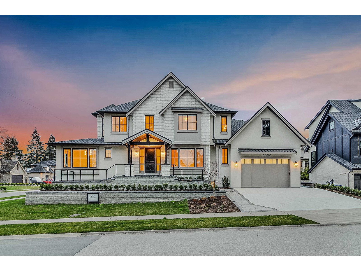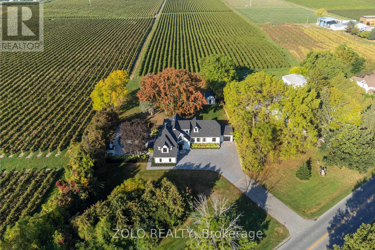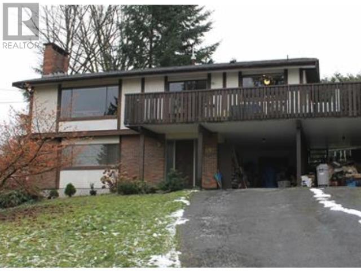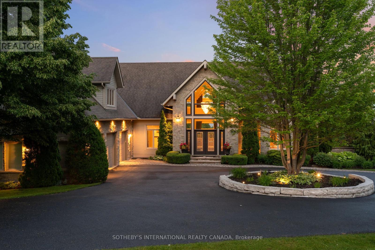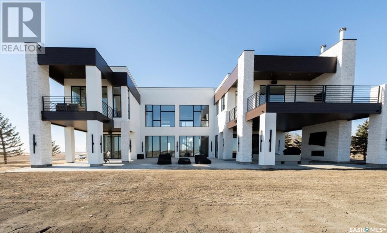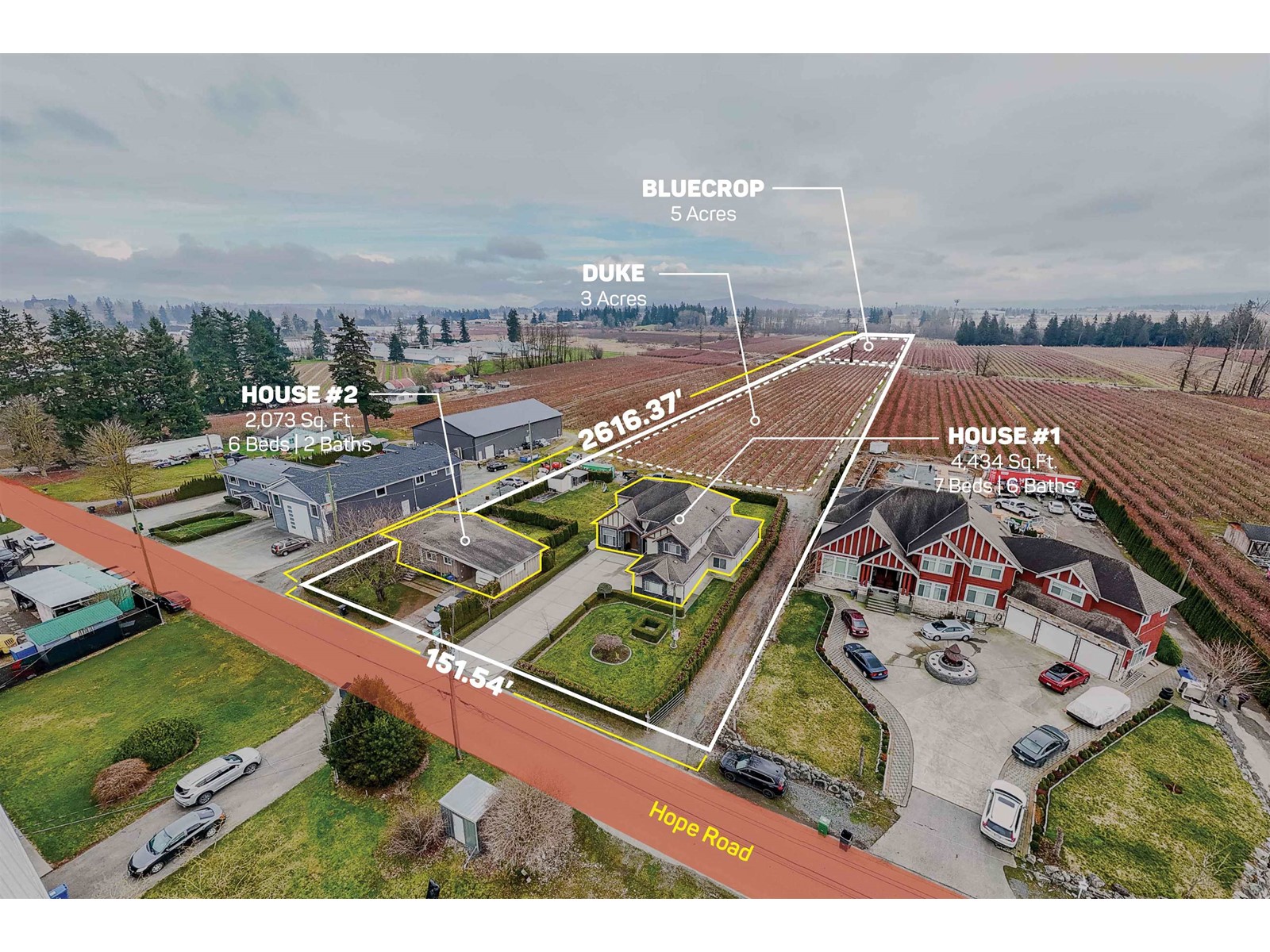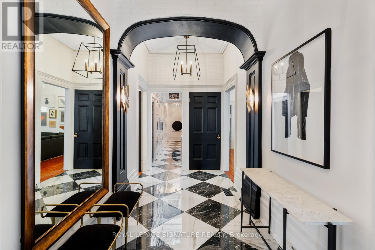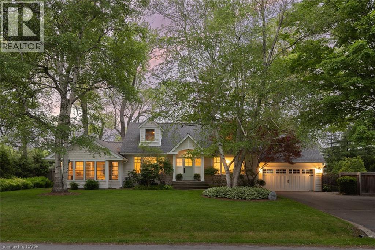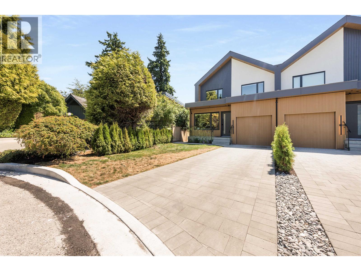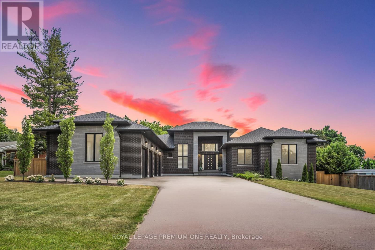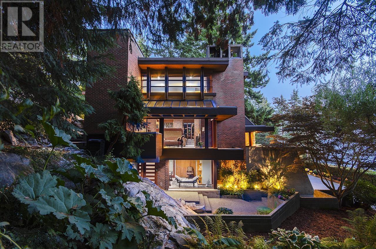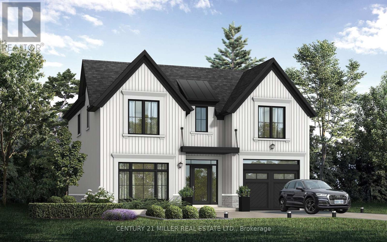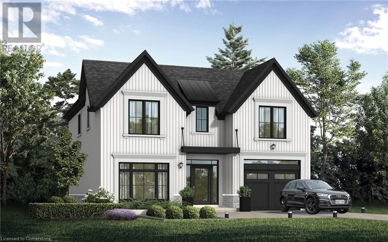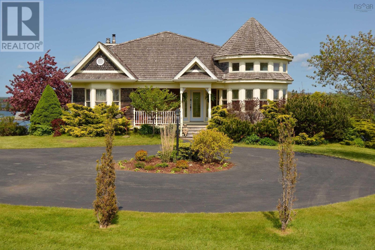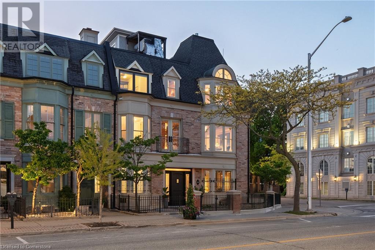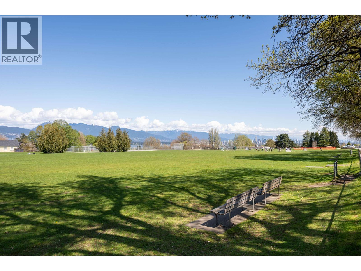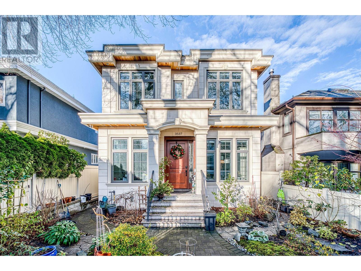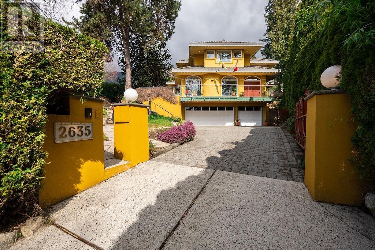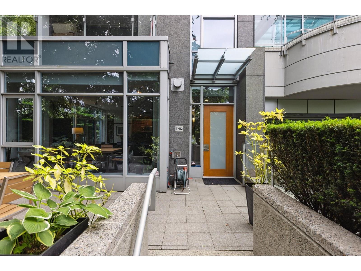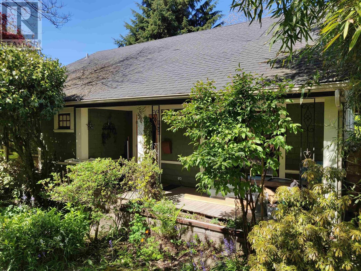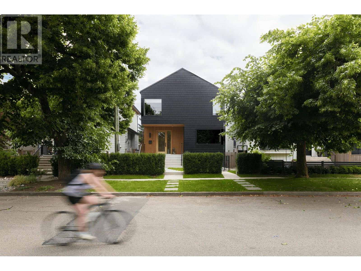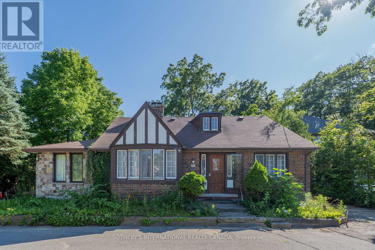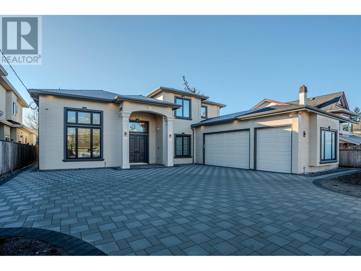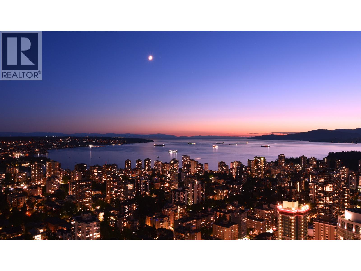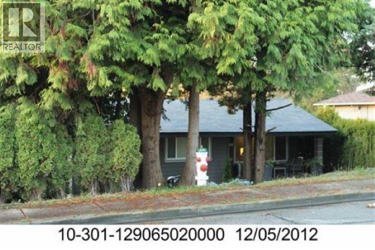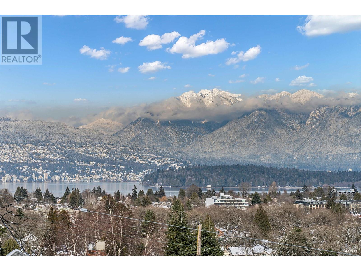71 Yorkview Drive
Toronto, Ontario
This is the one you have been waiting for, this superb modern new build is absolute top quality, nothing like your average spec build, it was custom crafted for the owners, designed by Richard Wengle, this modern gem is the pinnacle of design and quality. Boasting over 6,100 sq.ft of high functioning space, this flawless home is perfectly situated in prime Willowdale West, close to all the wonderful shops and restaurants along Yonge St, Subway, & Hwy 401.The main floor is everything you have been looking for, a generous foyer, cozy living room with an adjacent formal dining room, Butler's pantry & convenient mud room with an abundance of storage, topped off with the enormous gourmet kitchen with breakfast nook and oversized family room overlooking the rear gardens.The 2nd floor delivers 3 large bedrooms each with ensuite baths, convenient laundry, and the sumptuous primary suite with a dream walk-in closet, spa inspired ensuite bathroom with oversized shower and large soaker tub and the grand primary suite with gas fireplace and discreet built-in office.The lower level has it all, large bedroom with ensuite bath, dedicated home gym, custom wine cellar, oversized recreation area perfect for home theatre with wet bar, an abundance of storage, 2nd laundry area, (appliances not included), all drenched in natural light due to the large walk out and southern exposure. (id:60626)
Sotheby's International Realty Canada
258 Amos Drive
Caledon, Ontario
Welcome To 258 Amos Drive-Luxury Estate On a Conservation-Backed Lot. Welcome To This Stunning 4-Bedroom , 5-Bathroom estate nestled on a Premium 183 X 758 Ft Lot with breathtaking , unobstructed views . Perfect for relaxation or entertaining, The backyard is private oasis featuring : Salt Water Pool 18 Feet X 36 Feet ,All-Season Cedar Sauna, All-Season Pool House With Washroom & Steam Shower, professionally landscaped grounds with sprinkler system front and back. Natural stone entrance porch and interlocking pathway .Inside, enjoy over 4800 sq.ft. of refined luxury with 8" Vintage Hardwood Floors Throughout, Pot Lights, and thoughtful, smart design. The gourmet kitchen is a chef's dream, featuring custom cabinetry with soft-close doors, walk-in pantry, Oversized Centre Island , Built-In Thermador appliances And A Breakfast Area With Walkout To A 21' X 24' Deck Overlooking The Backyard .The Family Room Features A Custom Wall TV Unit, Perfect For Cosy Movie Nights Or Entertaining Guests. The Primary Bedroom Serves As A Private Retreat With Sitting Area ,Two Walk-in Closets And A 5-piece Ensuite. All Closets in the Home Feature Professionally Installed Organizers. Additional Bedrooms Offer Ensuite Access And Walk-in Closets.The Home Also Offers 4 Car Garages With 2 Electrical Outlets For EV'S And A Heater In The Main Garage Area, Combining Convenience And Functionality. Whether Enjoying A Sunrise Coffee, Hosting Friends, Or Simply Relaxing In Style, This Property Offers Unparalleled Comfort , Luxury And Lifestyle - Truly-One-Of-A-Kind! (id:60626)
Tfn Realty Inc.
780 E 10th Street
North Vancouver, British Columbia
Presenting an exceptional new build by Creative Homes & Development, located in the desirable Grand Boulevard neighborhood. This expansive home offers 5,002sqft of living space on a 7,454sqft lot. The home is designed with a highly functional, open-concept layout. The chef´s kitchen, the heart of the home, features a large central island and top-tier appliances-perfect for both everyday and entertaining. The main floor also includes an office and spacious living areas. Step from the family room onto the deck, providing a seamless transition to your private backyard. Upstairs, you´ll find 4 generous sized bedrooms and 3 bathrooms. The basement is equally impressive, featuring a 2 bed legal suite, games room, media room, gym, and wet bar. Equipped with in floor radiant heat, AC, irrigation! (id:60626)
Sutton Group-West Coast Realty
2990 Eaglecrest Drive
Anmore, British Columbia
Investor/Developer opportunity! Located in Anmore, BC this beautiful 4.966 acre forested parcel is directly across the street from the 26 lot Bella Terra by the Lake subdivision. This is adjacent to a 7 acre parcel that is also listed for sale. Many opportunities to create a community within the community. Call for more details. (id:60626)
Real Broker
7092 County 27 Road
Essa, Ontario
Rare opportunity to acquire & develop approximately 70 picturesque acres farm just fronting the busy Highway 27, Less 30 minute drive to G.T.A and 5 minute drive to Barrie. Close to Highway 400 entrance and famous Gateway Casinos Innisfil. Many new developments and under developments. Well maintained 4 bedroom home with an above ground pool, detached 3 car garage, 40'X60' barn with horse stalls. The land currently tenanted to Cash Crop. (id:60626)
Real One Realty Inc.
2055 Highway 7
Vaughan, Ontario
Fronting on Highway 7. Excellent opportunity for developers, builders and investors to build multi units. Close to Hwy 407. (id:60626)
Homelife/bayview Realty Inc.
42 High Park Boulevard
Toronto, Ontario
*Stately Edwardian brick home with a lush front garden and landscaped backyard. *Situated on a 50 feet by 150 feet lot. *Current use: 5 self-contained units on 3 floors *Two (2) units are vacant (main floor and third floor) *The tenants in three (3) rented units are month to month *Many possibilities: conversion to a single family home or multi-generational home or 6 unit multiplex *The house has 2 sets of staircases leading to an exit on two sides of the house (west and east) *The main floor unit is a 2-bedroom unit with 1,565 Sq Ft, with a large foyer, living room with fireplace, open concept kitchen & family room, 2 bedrooms, powder room, ensuite bathroom. *The second floor contains two (2) x 1-bedroom units, each approximately 780 Sq Ft. *The third floor unit is a 2-bedroom unit approximately 1,537 Sq Ft, with a huge open concept living area & kitchen, plus 2 bedrooms with closets , 1 bath room and 1 powder room. *The basement unit is a 2-bedroom unit with own exit door and terrace, approximately 1,000 Sq Ft, with an open concept living area & kitchen plus 2 bedrooms and bathroom. *Detached 2 car garage with wide driveway and with garden suite potential and 5 outside parking spaces. *Ductless ACs. (id:60626)
Keller Williams Referred Urban Realty
105 Laurel Road
Gander, Newfoundland & Labrador
Welcome to 105 Laurel Road in Gander! This prime piece of commercial real estate is the ideal spot for a dealership, marine shop, or outdoor showroom. With visibility from Laurel Road, Cooper Boulevard and Airport Boulevard, you'll be visible from three busy directions, and with just over three acres of land and a 15,000 sq. ft. building, you'll have all the room you need. Built in 2008, this single-storey prefabricated steel-framed building combines practical design with a functional layout. Designed with business in mind, this building offers four sales offices in the showroom, plus two private managerial-style offices, and a bright, spacious waiting area to keep customers comfortable. Beyond the showroom, endless space for your administrative team, as well as a board room for training, and a staff kitchen. In the back, the fully equipped service garage is built to handle serious volume and keep operations running smoothly. With ten vehicle lifts, four oversized bay doors for easy access, a dedicated computer station for diagnostics, and a large parts room with additional storage upstairs, everything you need to run a high-performing service department is already in place. Built on a poured concrete foundation with slab on grade, the property features 600-amp service, an oil-fired hot air furnace system, and electric baseboard heat in reception, office, and washroom areas. With dual commercial zoning, this space offers the flexibility to bring just about any vision to life. (id:60626)
Keller Williams Platinum Realty - Gander
1505 W 62nd Avenue
Vancouver, British Columbia
Priced below assessment $4,102,000. Prestigious South Granville Area! This custom-built 3-level home offers 8 bedrooms , 5 bathrooms , and brand-new appliances , blending modern comfort with style . Situated on a bright corner lot with RM-8N zoning , no rezoning is needed for potential multi-family development, adding significant future value. The basement suite, featuring its own separate entrance and kitchen, generates excellent rental income , making this an even more attractive investment. Located steps from restaurants , shopping, and transit , and within the McKechnie Elementary and Magee Secondary catchment, with top private schools nearby. Easy access to Oakridge Centre, Richmond, and Downtown Vancouver . Ideal as a family home or investment/holding property. Don' t miss out! (id:60626)
Royal Pacific Riverside Realty Ltd.
664036 Range Road 199.5
Rural Athabasca County, Alberta
A signature commercial property near Athabasca between Edmonton (155km) and Fort McMurray (275km) - on a full quarter section with frontage on Highway 55. Two shops - 11,200 sq ft main shop, and 6,000 sq ft smaller shop - with enough nicely finished office space to meet all your needs, and over 8 acres of yard and laydown space. Very well located to serve North-Central Alberta, including Edmonton, Athabasca, Fort McMurray, Slave Lake, Wabasca and all points North. (id:60626)
3% Realty Progress
431 Se Marine Drive
Vancouver, British Columbia
Potential Land Assembly! Centrally located on Marine Drive, a major arterial road. This 40.93 x 172 ft lot offers over 7,000 sq. ft. of land. Buyers are encouraged to confirm rezoning potential with the City of Vancouver. Contact for more details! (id:60626)
Multiple Realty Ltd.
10632 Fifth Line
Milton, Ontario
A Once-in-a-Lifetime Countryside Estate where Architectural Prestige Meets Natural Beauty. Tucked away down a sweeping drive through a majestic forest, this exceptional estate offers a rare blend of architectural pedigree, timeless design, and serene country living. Designed by renowned architect Grant Whatmough, celebrated for his iconic mid-century modern vision, this sprawling bungalow is a masterpiece of craftsmanship and innovation. Set on over 33 acres of a pristine mixed-terrain horse farm, the property is a nature lovers dream, with private trails, rolling fields, and various peaceful vistas. The thoughtfully designed 6-bedroom split layout is an early showcase of contemporary architecture, perfectly suited for extended families or those seeking space and privacy. Every inch of the home reflects care and quality, with numerous updates including Cranberry Hill Designed Kitchens, baths, and a recently added in-law suite. The design allows a seamless interaction to nature with panoramic window views and numerous walk outs. A one-bedroom studio apartment attached to the 4-car garage offers flexibility for guests, multigenerational living, or rental income. Enjoy an impressive 5 stall barn with 4 paddocks for equestrian pursuits or creative endeavors, a resort-style round pool, a cozy wood fire in the spectacular pergola, hot tub, and room to breathe and grow. This is more than a home, its a legacy estate built for generations. Come experience the perfect balance of elegance, tranquility, and function. Opportunities like this dont come twice. Reach out to schedule your private viewing and step into the extraordinary. (id:60626)
Royal LePage Meadowtowne Realty Inc.
4251 Nanaimo Street
Vancouver, British Columbia
Property is located steps away from Nanaimo Skytrain Station. Don't miss this opportunity if you are a investor or a developer. (id:60626)
Selmak Realty Limited
423 Se Marine Drive
Vancouver, British Columbia
**Potential Land Assembly!** Centrally located on Marine Drive, a major arterial road. This 40.93 x 172 ft lot offers over 7,000 sq. ft. of land. Buyers are encouraged to confirm rezoning potential with the City of Vancouver. Additional properties for sale include 415, 419, and 427 S.E. Marine Drive. Contact for more details! (id:60626)
Multiple Realty Ltd.
419 Se Marine Drive
Vancouver, British Columbia
Potential Land Assembly, very centrally located on Marine Drive Arterial Road . 40 . 93 x 176 . 32 LOT over 7200 SQFT, Please confirm with city of Vancouver for rezoning potential . (id:60626)
Multiple Realty Ltd.
427 Se Marine Drive
Vancouver, British Columbia
Potential Land Assembly, very centrally located on Marine Drive Arterial Road . 40 . 93 x 170 . 32 LOT over 6958 . 00 SQFT , Please confirm with city of Vancouver for rezoning potential . (id:60626)
Multiple Realty Ltd.
976 Manhattan Drive
Kelowna, British Columbia
This home needs a personal viewing to appreciate the unique features. Pictures don't do it justice. The custom design by Red Crayon is timeless, as the home's clean lines exude a feeling of grounded, contemporary warmth. It's true, you are walking distance to Kelowna's city core with all its vibrancy including entertainment, events, restaurants, shopping, parks, trails and more. And yet if your preference is to stay home, you have a lakeside retreat, an oasis away from it all.The 2-storey windows bath the spacious open floor plan in natural light offering views of the beach, lake and the sunsets. If you enjoy cooking, you can enjoy preparing your meals indoors in the kitchen that would keep a chef happy. Or if you prefer, there is the sheltered BBQ area outside. The master suite is a private place for rest and personal time, which allows you to treat yourself. For guests or extended family or rental purposes there is a legal 1-bedroom suite, which could be incorporated into the main living area. Take the step, make the call to your preferred agent and arrange a private viewing. (id:60626)
Oakwyn Realty Okanagan
2525 Brookdale Avenue
Cornwall, Ontario
COMMERCIAL GARAGE IN CORNWALL ONTARIO JUST OFF OF HWY 401 improved with a 5850 sq.ft. of engineered building( commercial garage/office) located on Cornwall's premier commercial strip development area on busy Brookdale Avenue located within close proximity and offering easy access to Hwy 401. The 4.48 acre site is zoned Highway Commercial and is located just south of the newly constructed Cornwall Nissan & Uptown Kia. This site is ideally suited for many commercial business uses, automobile sales or even possibly an automotive parts dealership. The site has ample paved parking in front and around the building with a secure front yard area fencing. The building includes a drive through truck bays (approx. 3,992 sq.ft. that includes 2-14'x14' & 1-14'16' garage doors) plus an office/sales and parts area (approx. 1,850 sq.ft.) fronting on Brookdale Avenue. The building is owner occupied and immediate possession is available. The Back 50% of the lot is fenced for storage and is leased on monthly rental based for trailer storage (see LB office for details). Seller requires SPIS signed & submitted with all offer(s) and 2 full business days irrevocable to review any/all offer(s). (id:60626)
Cameron Real Estate Brokerage
2984 W 31st Avenue
Vancouver, British Columbia
This stunning Mackenzie Heights home, situated on a 4,289 sqft lot, offers 3,027 sqft of living space across two stories with a basement. It features an 839 sqft, 3-bedroom laneway house and a 2-bedroom legal basement suite, both w/separate entrances. The main floor boasts a spacious open layout, soaring 10ft ceiling, abundant natural light, and expansive living areas. The upper level includes four generously sized bedrooms and three bathrooms, while the finished basement offers large recreation room&home theatre. The south-facing backyard provides the perfect balance of natural tranquility and urban convenience, just steps from Balaclava Park. School catchments:Lord Kitchener Elementary&Prince of Wales Secondary, w/top private schools and UBC nearby. Open House: Aug 23, Sat at 2-4pm. (id:60626)
Nu Stream Realty Inc.
15590 38a Avenue
Surrey, British Columbia
This house is a finished project built by CER Custom Homes and is located in a quiet area of Morgan Creek. This home includes a both a large family room and kitchen. This house consists of a living room with 17 foot ceiling accompanies by a limestone fireplace. The Main floor features two primary bedrooms including one on the main floor with a total of 6 bedrooms throughout. Furnishings include OLD WORLD Custom Cabinets as well as abundance of counter space. Downstairs has a self contained 1 bedroom legal suite. (id:60626)
Planet Group Realty Inc.
63059a Township Road 382
Rural Clearwater County, Alberta
Welcome to Rocky Mountain House Retreat, where adventure awaits and possibilities are infinite. This spectacular estate encompasses all that western living has to offer, with truly unique and breathtaking amenities. Approach the property greeted by the regal stamped concrete fence and iron gate which sets the tone as an impressive entryway to the 160 awe inspiring acres held behind it. The soft babble of the front yard water feature, along with expansive views of the surrounding rolling hills, wooded areas, and personal lake greets visitors as they approach the primary residence. Over 5,500 Sq.Ft. of living space plays host to a functional living space suitable for families of any size. Enter the main floor living area greeted by soaring ceilings and large windows which deliver long views of the property and an abundance of natural light. Take in the incredible scenery of the Rocky Mountains within the main floor primary bedroom, and enjoy ample living space hosting a large walk in closet, and a spa-like five piece ensuite with a beautiful glass shower, and jetted soaker tub. Gather in the spacious kitchen featuring stainless steel appliances, sub-zero fridge, along with a surplus of counter space for prep and cabinetry for storage. Perfectly designed for hosting guests, a dining area in the kitchen along with an additional formal dining space provides an abundance of space to do so. Step directly out of the home through glass doors from both the living room and kitchen onto the expansive composite rear deck and enjoy breathtaking views from every angle. Emerge through the staircase to the lower level greeted by the pinnacle of entertainment spaces. The sumptuous wet bar serves as the anchor for this space encompassed by a billiards table, gaming area, and the perfect nook for a poker table or additional seating. Take in a movie or watch the game in the impressive theatre room complete with built-in sound, and projector system. The basement is complete with a wine cellar for the discerning sommelier, ample storage, and an additional bedroom perfect for guests. The top floor provides an additional three bedrooms along with a five piece bathroom, a perfect space for the kids. Walk across the manicured lawn and revel in all that the 160 acres of this pristine property has to offer, centred around the magnificent spring fed 6 acre lake. Enjoy swimming, paddle boarding, or laying out on the white sand beach during the summer months. Aptly stocked with 4,500 Rainbow and Brook Trout which roam the crystal clear waters year round. Lakeside, the ultimate guest house awaits. The gorgeous log structure hosts an additional 1073 Sq.Ft. of living space, and provides the utmost of charm and coziness. Two magnificent log gazebos protrude from the land with steel fire pits and chimneys, serving as incredible places to connect and gather around a fire with friends and family alike. Take advantage of the limitless opportunities of owning this truly one of a kind personal oasis. (id:60626)
The Real Estate District
RE/MAX Of Lloydminster
15886 Niagara River Parkway
Niagara-On-The-Lake, Ontario
Imagine living in wine country amidst a vineyard and picturesque river setting! This impressive 3000+ +sq. ft extensively renovated Chateau inspired home offers that idyllic lifestyle.With elegant street appeal beginning with the impressive stone driveway this home is wrapped in new white stucco accented handsomely with black windows and light fixtures echoing old world charm.Brimming with natural light and luxurious bespoke touches this property truly needs to be experienced to be appreciated.From the artful mill work, pristine custom kitchen accessorised with unique brass hardware, gleaming counter tops and top of the line appliances to beautiful white oak floor floors throughout, the details are plentiful.Upon entering foyer, the living room, dining room and office reveal themselves, one space flowing into the other with custom doors to create more privacy and french doors off the dining room for alfresco dining. Completing the main floor, the convenience of the peaceful owner's retreat, featuring a lux en suite bathroom, his and hers closets and a private outdoor sitting area with views of the neighbouring vineyard.Upstairs, the spacious well appointed guest suite is nestled away from the 3 additional bedrooms and hall bathroom.The grounds feature a sprawling lawn with mature trees, lovely perennial gardens, private reconditioned swimming pool , punctuated with outdoor sitting areas.Imagine, hosting family and friends in this exquisite home, enjoying scenic bike rides along the river, wine tasting at the regions finest vineyards and taking in all the very best Niagara on the Lake has to offer. (id:60626)
Zolo Realty
992 Ogden Street
Coquitlam, British Columbia
ATTN DEVELOPERS - Discover an exceptional investment opportunity at 992 Ogden Street, Coquitlam! This spacious 4-bed, 3-bath home on an 10,229 square ft lot is located in a quiet cul de sac within the coveted TOD Tier 3 zone of Coquitlam Center SkyTrain station. With an FSR of 3.0, this prime location allows for up to 8 stories of vibrant community living, perfect for townhouses or condos. Enjoy easy access to Coquitlam Center Mall, SkyTrain, restaurants, amenities, and shopping. This highly desirable area offers unparalleled mountain and city views, making it a perfect spot for redevelopment. Transform this property into a profitable venture in one of Coquitlam´s most sought-after locations. Don´t miss out on this unique chance! (id:60626)
Exp Realty
12 Island View Court
Scugog, Ontario
Welcome to Cascadia Waters Estate - an exceptional custom-built waterfront estate on the serene shores of Lake Scugog where timeless elegance, refined comfort and the spirit of summer living converge in perfect harmony. Privately gated and masterfully hardscaped, this residence offers an exquisite blend of luxury and lifestyle, nestled just minutes from historic Port Perry and connected Trent-Severn Waterway. Crafted for both grand entertaining and intimate everyday moments, the home showcases a sunken great room crowned by soaring two-storey windows that capture sweeping lake views & flood the space with natural light. The culinary-inspired kitchen, equipped with premium Wolf appliances, flows effortlessly onto an expansive composite deck that is perfect for al fresco dining and sunset gatherings overlooking the water. A formal dining room extends to a sundeck with a built-in fireside table, while a custom-fitted office offers privacy and function in equal measure. Step outside and experience a true summer sanctuary: a heated Gunite pool, pool house, gazebo, and a spring-fed stream that flows through the property, cascading over three waterfalls before settling into three tranquil ponds. Thoughtful touches abound, including a full irrigation system, drip lines for hanging baskets & a mature, professionally designed landscaping. Above the three-car garage, a generous raw loft space offers limitless potential that is ideal for possible future guest suites, fitness studio, kids play area, or additional recreation space.The lower level exudes refined comfort, featuring radiant in-floor heating, an expansive recreation room, a climate-controlled wine cellar with a lounge-style wet bar, and a pool bathroom with direct walk-out access towards the grounds. At this estate, you can boat, entertain, unwind, breath deep and grow roots all against a backdrop of natural beauty and lakeside luxury. This is more than a home. Its a legacy. Welcome to your forever chapter! (id:60626)
Sotheby's International Realty Canada
Regina View Acreage
Sherwood Rm No. 159, Saskatchewan
This unique property gives you luxury living w/o being surrounded by neighbours all while being just 2km from Regina City limits. This custom built 2 storey has over 11,000sqft of finished living space on 10 acres. Each room has been beautifully curated and you will find tiled floors and stunning features throughout.. Ricks Custom Cabinets provided luxury cabinetry and a kitchen with dual islands, quartz countertops, and Thermador appliances. You also have the addition of a butler’s pantry and a dedicated coffee station. The dining room has siding patio doors out to the covered patio with a gas fireplace. The living room opens up the second floor and has a gas fireplace with a floor to ceiling stone surround. This home has two primary bedrooms with one on the main floor and one on the second floor. The main floor primary has direct access to a covered patio while the upper primary has direct access to a covered balcony. Both walk-in closets and ensuites will leave you speechless from dual islands to TVs built into the mirror, and large tiled showers. There are 3 additional beds which all have their own ensuites and a total of 8 baths throughout the home. On the 2nd floor is a gym with rubber flooring, a wall of mirrors, and balcony for you to soak in the summer sun. There is also an additional balcony with a SE facing balcony. The basement is the place where your friends and family will be clambering to hang out. There is a wet bar and wine room but also a theatre room that seats 14 with it’s own snack bar. Laundry is on the main floor and it has handy pull out drying racks. There is a heated 3 car garage as well as a heated single garage. Plus good water from the well and a septic field. Some additional features of this home include: 8ft doors throughout, built on piles, window treatments (bedrooms), 2 beverage stations, Control4 audio system, security cameras, solid oak staircase, a back up generator, fruit tress and have been planted. (id:60626)
RE/MAX Crown Real Estate
1436 Hope Road
Abbotsford, British Columbia
9.1 ACRES WITH 2 HOMES, BLUEBERRY, AND RENTAL INCOME! Features a 4,434 SQFT Primary Home with 7 Bed/6 Bath, Legal Suite, Spice Kitchen, Air Conditioning, Backup Generator, and Private Backyard. Includes a 2,073 SQFT Secondary Home with 6 Bed/2 Bath which is ideal for Extended Family or Rental Income and has its own Private Backyard. Total of 8 Acres of Blueberry Planted with 5 Acres of Bluecrop and 3 Acres of Duke, professionally setup for Drip Irrigation and Machine Harvesting. Three Separate Driveways for Primary Home, Secondary Home, and Farm Access. Lots of room to Park Two Trucks or Build a Shop. Property is Out of Floodplains and located in a high appreciation area due to proximity to the Airport, Highway #1, USA Border, and all City Amenities. (id:60626)
Exp Realty Of Canada
171 Old Forest Hill Road
Toronto, Ontario
This home masterfully blends the classic charm of its origins with contemporary luxuries in one of the most prestigious neighbourhoods of Toronto. Inside, the warm ambiance is accentuated by hardwood flooring, high baseboards and ceilings, and custom lighting, setting an elegant stage for relaxation and vibrant gatherings. With 5+1 bedrooms and 4 bathrooms, including a luxurious primary suite with a spa-like bathroom and walk-in closet, this space is perfect for both family and guests. Designed by Canadian artist Erin Rothstein, this home is a haven for creatives with an affinity for upscale aesthetics. The library doubles as a spacious & bright office-or in Rothstein's case, the art studio where her most recognized paintings came to life. Every room in this home was conceptualized like a work of art, and guests routinely comment on its spectacular quality. The fully finished lower level adds comfort and flexibility, offering an additional bedroom and full bathroom-ideal for overnight guests, in-laws, or a nanny suite. A large, well-organized laundry room adds everyday practicality, while the custom wine cellar offers the perfect space to store and showcase your collection. Step outside to a private entertainer's dream backyard, featuring a wood-fire oven, ideal for hosting, or enjoying serene moments. This home offers more than just a place to live-it enriches your daily life with inspiration, offering a dynamic living experience for all ages, balancing sophistication and warmth at every turn. (id:60626)
Royal LePage Signature Realty
161 Dianne Avenue
Oakville, Ontario
Family Living Meets Timeless Charm in Prestigious Oakville, Discover a stunning residence on one of Oakville's most coveted streets, where privacy and prestige meet. This home offers 3,373 sq ft of meticulously designed living space, plus 1,359 sq ft of lower-level entertainment space. Step inside to custom hardwood floors flowing throughout. The kitchen is a culinary masterpiece featuring new wolf range and sub zero fridge (2023), and a built-in Miele coffee maker (2021). The family-friendly floor plan is ideal for casual or formal gatherings, with a spacious living room and gas fireplace. French doors lead to a brand-new Muskoka room with elegant sliding screen windows. A separate dining room with a gas fireplace completes the perfect setting. The primary bedroom is a sanctuary with a fireplace and spa-like ensuite, including a freestanding soaker tub and heated floors. Two generously sized bedrooms for children or guests share a charming bathroom with refined finishes. The lower level features a state-of-the-art movie theatre and custom wine feature. Five fireplaces create warmth and intimacy, while hidden speakers deliver immersive audio in the living room. The resort-style backyard includes an inground pool, hot tub, sauna, putting green, and playset, merging with parkland for a private retreat. Recent upgrades include a new furnace and air conditioning (2023). Permits are in place for expanding with a second primary suite and garage. Walking distance to downtown Oakville and in a top school district, this home redefines luxury living. LUXURY CERTIFIED. (id:60626)
RE/MAX Escarpment Realty Inc.
6179 Collingwood Place
Vancouver, British Columbia
RARE half duplex will offer your MORE than a single family that typically sits on a 50 by 120. The LARGEST on MLS out of over 350 active listings in Vancouver. This truly exceptional residence offers the size & comfort of a detached home, with this side of strata occupying approx. 6715 SQFT of Limited Common Property. Meticulously crafted, the TOP LEVEL features 4 BEDROOMS with ensuites. The main floor features grand-scale living with a formal living room, dedicated OFFICE/DEN, family room & gourmet kitchen with SPICE KITCHEN. The lower level boasts a 2 BDRM LEGAL SUITE, plus a MEDIA ROOM and MUCH MORE! Tucked away on a quiet CUL-DE-SAC just moments from Crofton House and Point Grey Secondary, this home deliver luxury, functionality prestige in one of Vancouver's most desirable enclaves. (id:60626)
RE/MAX Select Realty
11 Hollywood Crescent
King, Ontario
Privately situated on a peaceful cul-de-sac in one of Nobletons most prestigious neighbourhoods, 11 Hollywood Crescent is a custom-designed modern bungalow that blends timeless elegance with refined contemporary living. From its bold architectural presence to the professionally landscaped grounds, every aspect of this home has been crafted to reflect luxury, functionality, and comfort. The heated four-car garage is roughed-in for electric vehicle charging and accompanied by an oversized driveway, offering generous space for parking and storage. Inside, the open-concept floor plan showcases custom millwork, imported Italian porcelain, and quartz finishes throughout, with approximately 7,448 sq/ft of living space across the main and lower levels. For added flexibility, the lower level features a full second custom kitchen, ideal for extended families or guests, with a separate entrance and stair access to the garage. Thoughtfully designed with modern lifestyles in mind, the home offers smart storage throughout. Each bedroom is paired with a walk-in closet, while the primary suite boasts fullheight custom cabinetry. Two additional bedrooms, a large family room, a fitness area, and a private home office complete the lower level. A 29x18 ft cantina enhances the wine cellar, offering ample space for collectors and entertainers. Built for peace of mind, the home includes solid core interior doors, reinforced exterior entryways, and security key access. Window Armour has been applied to all ground-level windows for added protection. Integrated smart home systems allow remote control of lighting, climate, and security. Outside, a private resort-like backyard awaits, framed by exquisite landscaping. The custom loggia is roughed-in for a future outdoor kitchen, while a heated 20x40 ft saltwater in-ground pool with retractable cover. this stunning property offers a rare opportunity to own a turnkey custom luxury residence in one of Nobletons finest locations. (id:60626)
Royal LePage Premium One Realty
4651 Marine Drive
West Vancouver, British Columbia
An absolute masterpiece designed by David Weiser. "Living In Nature" - this unique home perfectly realizes the architect´s vision of modern Westcoast lifestyle. This magnificent residence exquisite landscaping has been implemented incorporating a peaceful babbling creek, easy access to a double car garage, spa gazebo, multiple patios that offer a sense of privacy and tranquility. An open concept plan, glass curtain walls, skylights, custom red brick and large wood burning fireplace. Tastefully curated interior matches the rich texture of the house, finely crafted fir windows, accentuated and treated seamless windows detail, custom 18 inch cedar beams, elegant living areas providing jaw-dropping views from all principal rooms. An intimate courtyard and rock garden makes a Zen oasis. This is simply one of architecturally refined homes. Rare Opportunity. 3D Matterport Link: https://my.matterport.com/show/?m=QzmN4bm2DC8 (id:60626)
Sutton Group-West Coast Realty
Lot 102 Douglas Avenue
Oakville, Ontario
Nestled in an immensely desired mature pocket of Old Oakville, this exclusive Fernbrook development, aptly named Lifestyles at South East Oakville, offers the ease, convenience and allure of new while honouring the tradition of a well-established neighbourhood. The Douglas Collection is an extension of the inaugural development with an exclusive collection of seven homes located on Douglas Avenue. Distinct detached single family models, each magnificently crafted with varying elevations, with spacious layouts, heightened ceilings and thoughtful distinctions between entertaining and principal gathering spaces. A true exhibit of flawless design and impeccable taste."The Balsam"; detached home with 48-foot frontage, between 2,974-3062 sf of finished space w/an additional 1,000+sf (approx) in the lower level & 4beds & 3.5 baths. Utility wing from garage, chefs kitchen w/w/in pantry+ generous breakfast, expansive great room with glass sliders to rear patio. Quality finishes are evident; with 11' ceilings on the main, 9' on the upper & lower levels and large glazing throughout, including 12-foot glass sliders to the rear terrace from great room. Quality millwork w/solid poplar interior doors/trim, plaster crown moulding, oak flooring & porcelain tiling. Customize stone for kitchen & baths, gas fireplace, central vacuum, recessed LED pot lights & smart home wiring. Downsview kitchen w/walk-in pantry, top appliances, dedicated breakfast + expansive glazing. Primary retreat impresses w/2 walk-ins + hotel-worthy bath. Bedroom 2 & 3 share ensuite & 4th bedroom enjoys a lavish ensuite. Convenient upper level laundry. No detail or comfort will be overlooked, w/high efficiency HVAC, low flow Toto lavatories, high R-value insulation, including fully drywalled, primed & gas proofed garage interiors. Refined interior with clever layout and expansive rear yard offering a sophisticated escape for relaxation or entertainment. Perfectly positioned within a canopy of century old trees. (id:60626)
Century 21 Miller Real Estate Ltd.
Lot 102 Douglas Avenue
Oakville, Ontario
Nestled in an immensely desired mature pocket of Old Oakville, this exclusive Fernbrook development, aptly named Lifestyles at South East Oakville, offers the ease, convenience and allure of new while honouring the tradition of a well-established neighbourhood. The Douglas Collection is an extension of the inaugural development with an exclusive collection of seven homes located on Douglas Avenue. Distinct detached single family models, each magnificently crafted with varying elevations, with spacious layouts, heightened ceilings and thoughtful distinctions between entertaining and principal gathering spaces. A true exhibit of flawless design and impeccable taste.The Balsam; detached home with 48-foot frontage, between 2,974-3062 sf of finished space w/an additional 1,000+sf (approx) in the lower level & 4beds & 3.5 baths. Utility wing from garage, chef’s kitchen w/w/in pantry+ generous breakfast, expansive great room with glass sliders to rear patio. Quality finishes are evident; with 11' ceilings on the main, 9' on the upper & lower levels and large glazing throughout, including 12-foot glass sliders to the rear terrace from great room. Quality millwork w/solid poplar interior doors/trim, plaster crown moulding, oak flooring & porcelain tiling. Customize stone for kitchen & baths, gas fireplace, central vacuum, recessed LED pot lights & smart home wiring. Downsview kitchen w/walk-in pantry, top appliances, dedicated breakfast + expansive glazing. Primary retreat impresses w/2 walk-ins + hotel-worthy bath. Bedroom 2 & 3 share ensuite & 4th bedroom enjoys a lavish ensuite. Convenient upper level laundry. No detail or comfort will be overlooked, w/high efficiency HVAC, low flow Toto lavatories, high R-value insulation, including fully drywalled, primed & gas proofed garage interiors. Refined interior with clever layout and expansive rear yard offering a sophisticated escape for relaxation or entertainment. Perfectly positioned within a canopy of century old trees. (id:60626)
Century 21 Miller Real Estate Ltd.
2641 West Bay Road
Dundee, Nova Scotia
Welcome to a truly extraordinary waterfront retreat in Dundee, NSdirectly across from the renowned Dundee Golf Course and fronting on the majestic Bras dOr Lake, the worlds largest inland saltwater fjord which offers some of the finest sailing in the world. This 2.33-acre estate offers nearly 500 feet of pristine shoreline and a private pier, perfect for mooring your sailboat just steps from home. The property has striking curb appeal with a circular paved driveway, turret with stained glass, manicured gardens, and a detached three-car garage. Whats not visible from the road is the architectural gem cascading down the hillsidethree glass-faced levels offering spectacular lake views from every floor, designed to blend with the landscape and project the image of a glass ship at sea. Inside, the home features 5 bedrooms and 4.5 bathrooms, a living room with fireplace, dining room, family room, games room, and a chefs kitchen featuring a Heartland Classic Range and Built-in Double Ovenblending heritage design with modern performance, including nickel trim, warming drawer, and vintage-style details. A 36" Swarovski-Strass crystal chandelier with 24 candlelight bulbs is a focal point and adds a timeless elegance. Known for their exceptional clarity and brilliance, every crystal is laser etched with the Swarovski logo. This premium crystal masterpiece scatters rainbows in the morning sun, and flares with incredible colours at sunset. Hurricane-rated solarium windows connect you to the outdoors year-round, and the inground saltwater pool, with its private setting, completes the resort-like experience. A separate log cabin serves as a cozy guest house, perfect for visitors. The entire property enjoys a sheltered microclimate created by the surrounding mountains, offering four distinct and beautiful seasons.This property is a rare and elegant coastal haven in one of Nova Scotias most coveted locations. Sail, golf, enjoy celtic music & East Coast lifest (id:60626)
Cape Breton Realty
239 Church Street
Oakville, Ontario
Offering over 5,300 sq ft above grade, with four car garage parking,this double-wide freehold townhouse blends the character of a New York brownstone with the convenience of Downtown Oakville living. Located just steps to the lake, library, restaurants, and shops, its a rare opportunity to enjoy space, privacy, and walkability in one of Oakvilles most sought-after neighbourhoods. Designed with thoughtful details throughout, the home features a front-facing courtyard and a large rear deck - perfect for quiet mornings or hosting family and friends. Inside, the living spaces are warm and welcoming, with a mix of exposed brick, antique accents, and architectural ceiling details that lend personality to the space. The ground floor level is ideal for both everyday living and entertaining, while the commercial-grade elevator provides access to all levels with ease. On the ground floor, you'll find three bedrooms, each with its own ensuite, offering comfort and privacy for family or guests. The main living level is bright and spacious, with natural light streaming in from windows on three sides. A large family room flows into the open-concept kitchen, where a generous island leads into a built-in dining table with seating for ten. A separate living room at the front of the home overlooks the private courtyard - a great spot for morning coffee. A powder room completes this level. The top floor is dedicated to the primary suite, featuring two walk-in closets, a six-piece ensuite bath, and a separate office or reading room - a quiet retreat within the home. Lower level, with 1,796 square feet, includes a recreation room, indoor swim spa, and a 1,000+ bottle wine cellar - offering a mix of leisure and functionality. With 3 full laundry stations (one on each floor) and 4 garage parking spots, this home is designed for everyday living. A unique opportunity for those looking for generous space, privacy, and a walkable lifestyle - all within a virtually maintenance free setting. (id:60626)
Century 21 Miller Real Estate Ltd.
239 Church Street
Oakville, Ontario
Offering over 5,300 sq ft above grade, with four car garage parking,this double-wide freehold townhouse blends the character of a New York brownstone with the convenience of Downtown Oakville living. Located just steps to the lake, library, restaurants, and shops, it’s a rare opportunity to enjoy space, privacy, and walkability in one of Oakville’s most sought-after neighbourhoods. Designed with thoughtful details throughout, the home features a front-facing courtyard and a large rear deck - perfect for quiet mornings or hosting family and friends. Inside, the living spaces are warm and welcoming, with a mix of exposed brick, antique accents, and architectural ceiling details that lend personality to the space. The ground floor level is ideal for both everyday living and entertaining, while the commercial-grade elevator provides access to all levels with ease. On the ground floor, you'll find three bedrooms, each with its own ensuite, offering comfort and privacy for family or guests. The main living level is bright and spacious, with natural light streaming in from windows on three sides. A large family room flows into the open-concept kitchen, where a generous island leads into a built-in dining table with seating for ten. A separate living room at the front of the home overlooks the private courtyard - a great spot for morning coffee. A powder room completes this level. The top floor is dedicated to the primary suite, featuring two walk-in closets, a six-piece ensuite bath, and a separate office or reading room - a quiet retreat within the home. Lower level, with 1,796 square feet, includes a recreation room, indoor swim spa, and a 1,000+ bottle wine cellar - offering a mix of leisure and functionality. With 3 full laundry stations (one on each floor) and 4 garage parking spots, this home is designed for everyday living. A unique opportunity for those looking for generous space, privacy, and a walkable lifestyle - all within a virtually maintenance free setting. (id:60626)
Century 21 Miller Real Estate Ltd.
4360 4362 W 8th Avenue
Vancouver, British Columbia
A rare opportunity in Point Grey! This three-level luxury home faces Trimble Park and offers stunning ocean and mountain views. Built in 2022 with top-quality craftsmanship, it features geothermal heating, a double garage, beautiful covered patio, and solid hardwood flooring throughout. The home has 6 bedrooms and 5.5 bathrooms, perfect for family living. There's also a legal suite that can be used as a rental unit or transformed into a home theatre. Located near top-rated public and private schools, including West Point Grey Academy , and just minutes from shops and amenities. The current owner built the home for personal use with no expense spared. Don't miss out-book your showing before its gone! Open sat-sun June14-June 15 .Offer if any on tuesday June 17.2025 First showing open house (id:60626)
Royal Pacific Realty Corp.
3537 W 18th Avenue
Vancouver, British Columbia
LUXURY custom built home in DUNBAR. Meant to impress with meticulous attention to details, premium materials and workmanship! Bright and airy open-concept main living area is great for entertaining, complemented by Chef's Kitchen and Wok kitchen equipped with top-of-the-line Miele / Wolf / SubZero appliances. Experience comfort with radiant floor heating, A/C, and HRV throughout. Master bedroom suite boasts SPA tub, Steam Shower, walk in closet, and large VIEW balcony. Fully modernized with Control4 smart home controls, security systems, and built-in speaker systems. Fantastic school catchments: Lord Kitchener Elem. & Lord Byng Secondary & quick access to elite Private School offerings. Convenient access to UBC, beach, parks, golf clubs, shopping etc! Call for a private showing today! (id:60626)
RE/MAX Crest Realty
2635 Rosebery Avenue
West Vancouver, British Columbia
Absolutely gorgeous estate inside and out - this is a stunning 5 bedroom custom built home nestled on a sprawling private landscaped lot in Upper Dundarave. This traditional home has a lovely view of the garden, SW view of the ocean, UBC, and Point Grey. French doors open to wrap around porch, patios, fire pit and outdoor dining. The main floor is perfect for entertaining, 10' ceilings open floorplan... a beautiful kitchen opening to another with a patio ,family room, formal dining and living room with a view. A legal suite, and the capability of a second suite lends itself to being enjoyed as a multi generational home (revenue). This home is close to everything, schools, shopping, skiing, ferries, hiking and just 15 minutes to downtown. Open House Sunday July 13th, 2025 2-4 (id:60626)
RE/MAX Select Properties
Th12 1233 W Cordova Street
Vancouver, British Columbia
A rarely available townhouse located in Carina at Coal Harbour. This corner townhouse comes with wrap around windows to capture the views of the harbour, Stanley Park and North Shore. This executive 3 bedroom townhome has a spacious layout with wrap around terrace & a large deck off each level. A private, secured 2 car garage provides direct access to the residence, with the added convenience of your personal elevator from the garage level to the top. ** (id:60626)
Exp Realty
2115 W 34th Avenue
Vancouver, British Columbia
Ideally suited for a developer or builder, this extra-wide 66´ x 130´ lot qualifies for up to 6 strata units under Vancouver´s new multiplex zoning bylaw. Broad frontage, lane access, and generous site dimensions make this a standout opportunity for small-scale multi-unit housing. The very livable character home features mountain views and 3 levels, including a 2-bedroom basement suite with separate entry. North Shore and ocean views from the upper level, with even greater potential through new construction. Located near the Arbutus Greenway and transit, and within the Quilchena Elementary and Point Grey Secondary catchments. French Immersion available at Sir Winston Churchill Secondary. (id:60626)
Engel & Volkers Vancouver
4626 Windsor Street
Vancouver, British Columbia
A refined family residence on one of Fraserhood´s most coveted tree-lined streets. Designed by Architrix & Enviable Designs, this modern Scandinavian home balances elegance with intention. Soaring overheight ceilings, walls of glass, and a 9x4 kitchen island anchor the open-concept main floor complete with integrated Fisher & Paykel appliances and tailored storage. Stunning and generously-sized office with custom millwork & large windows. Oversized lift-slide doors open to a lush private yard. Upstairs: 3 vaulted bedrooms, including a dreamy primary with spa ensuite and walk-in. Downstairs offers a rec room + wet bar and a flexible legal 2-bed suite. Steps to Grays Park. In McBride & Tupper catchments. (id:60626)
Macdonald Realty
1462 Hurontario Street
Mississauga, Ontario
Mineola West surrounded by multi-million dollar properties. Residential or commercial use. Great for living with family, over half acre prime land with approximately 98' frontage and 315' depth. Huge lot, beautiful tree lines perimeter for privacy. Rare location among luxury homes and offices. Developers, builders & investors! Excellent opportunity. Close to the Port Credit GO Station and QEW, walking distance to Lakeshore. Many amenities in the area. Ideal for residential/commercial or mixed-use development. (id:60626)
Sotheby's International Realty Canada
5060 Francis Road
Richmond, British Columbia
This exquisite luxury residence, crafted by renowned builder SKH, combines outstanding design, premium materials, and unparalleled craftsmanship. Located in the heart of Richmond, the main level features soaring double-height ceilings, custom millwork, chef's kitchen with high-end appliances, separate wok kitchen, luxurious media room, spacious office, professional wine cellar. A two-bedroom rental suite with a private entrance. The upper level offers four ensuite bedrooms, while the rear-facing side includes a large roof deck, ideal for relaxing and enjoying the serene green views of backyard and distant cityscapes. A true masterpiece, perfect for discerning buyers seeking the ideal blend of timeless elegance and contemporary luxury. Wowk Elementary, Steveston London Secondary. (id:60626)
RE/MAX Westcoast
Nu Stream Realty Inc.
5104 1128 W Georgia Street
Vancouver, British Columbia
SHANRI-LA !! This is one of the top residences in Downtown Vancouver. Central location! Sweeping ocean, mountain, city views. You are on an absolute top of the great city, overlooking the great views of English Bay, Stanley Park, Northshore Mountain, Lions Gate Bridge, Coal Harbour...... Central air conditioning system, with all high-end finishing you can imagine and see. 24 hours concierge, valet services, swimming pool, top equipped gym/fit centre. Don's miss this golden chance to own such a world class residence. (id:60626)
RE/MAX Heights Realty
6502 Broadway Avenue
Burnaby, British Columbia
Prime Development Opportunity in Sperling-Burnaby Lake Station (City of Burnaby)! This strategically located property falls within Tier 3 of the Transit-Oriented Development (TOD) zoning, allowing for the construction of an 8-story building with a FAR of 3. Centrally situated with easy access to highways, shops, and Brentwood Town Centre, this site is ideal for a visionary developer. Don't miss this chance to capitalize on Burnaby's thriving real estate market and the growing demand for transit-oriented living. (id:60626)
Exp Realty
3363 W 19th Avenue
Vancouver, British Columbia
Completely rebuilt in 2017 (7yrs young), this luxurious custom home by award-winning Townline Homes offers panoramic water and mountain views from the living, dining, and primary bedroom. Featuring all-new plumbing, electrical, air conditioning, HRV, and radiant floor heating. This exquisite residence also include powered VELUX skylights with built-in blinds and rain sensors. The chef's kitchen includes Caesarstone countertops, Bosch appliances, and a Gaggenau wine fridge. Enjoy a built-in 7.1 Kef sound system and hidden projector in the office/theatre. Located in the sought-after Lord Kitchener ele and Lord Byng See school catchment, just minutes from UBC, St. Georges, Crofton and West PG. Book a private tour today! (id:60626)
1ne Collective Realty Inc.
6285 Leibly Avenue
Burnaby, British Columbia
Welcome to 6285 Leibly Avenue, a stunning contemporary residence in the prestigious Buckingham neighborhood. Enjoy breathtaking panoramic views of the North Shore Mountains and city skyline from the expansive 300SQFT rooftop deck w/firepit. Designed by Vancouver´s premier Paragon Design Group, this home combines form and flow seamlessly. Main floor features a grand 20-ft foyer with Swarovski chandeliers, open-concept LR/DR areas, a chef´s kitchen w/Wok kitchen and Sub-Zero & Wolf appliances, plus a den, family room and a master suite on the main. The upper level boasts 4 master suites, each with an ensuite, a convenient laundry area, and access to the rooftop deck. The lower level includes a 2-bedroom legal suite and home theatre w/wet bar. Enjoy smart home automation! O.H. June 15th 2-4pm (id:60626)
Team 3000 Realty Ltd.


