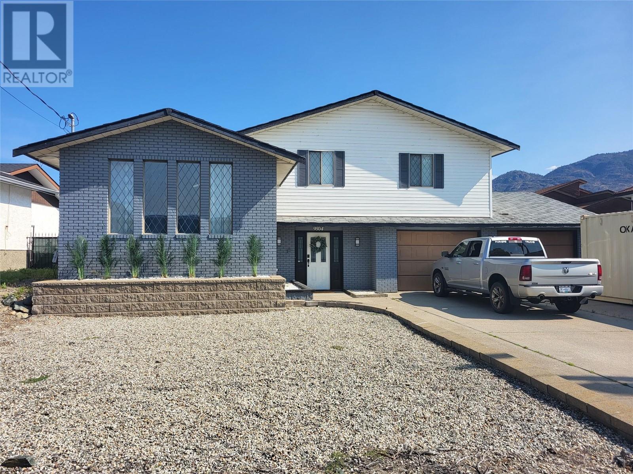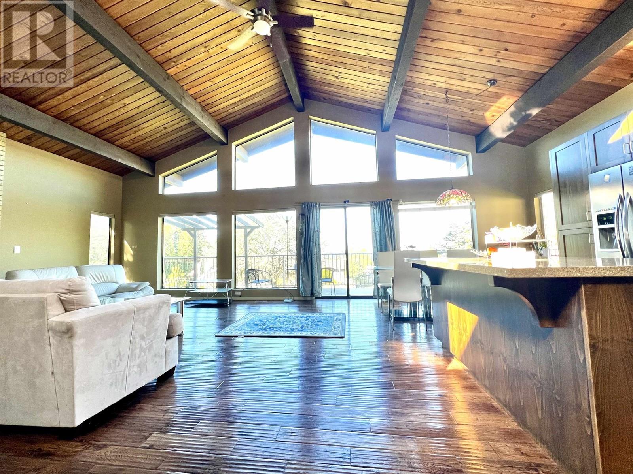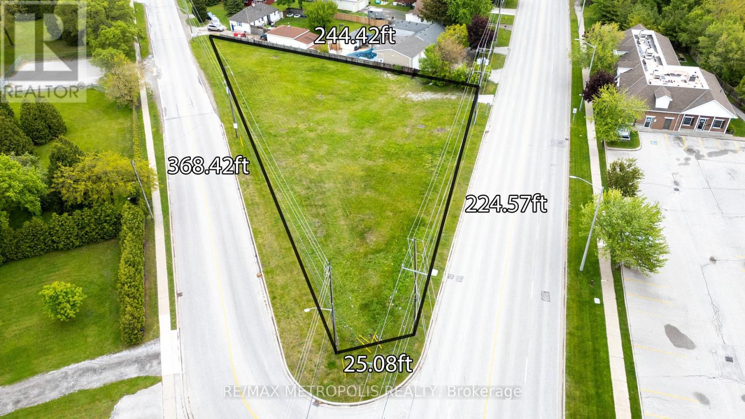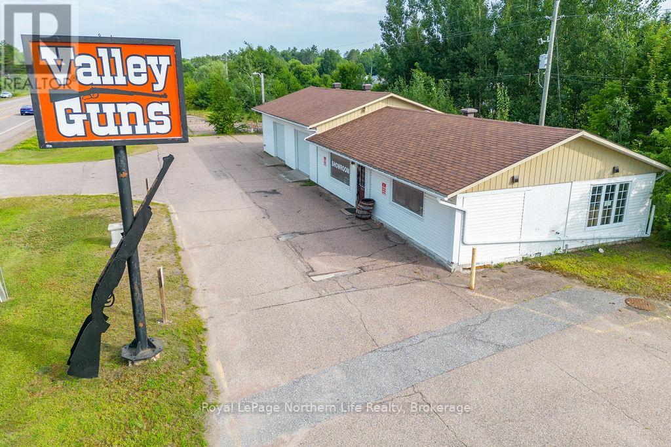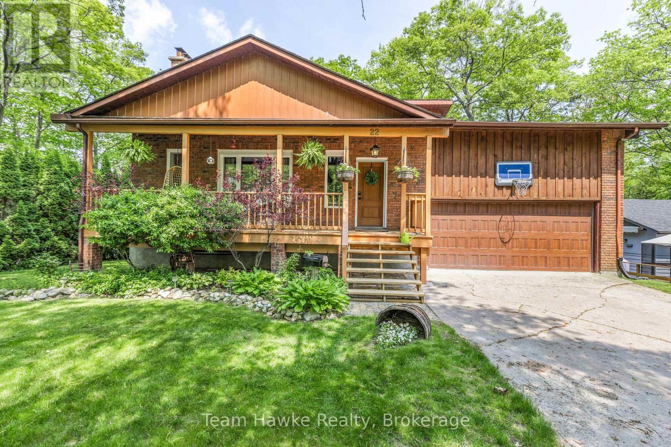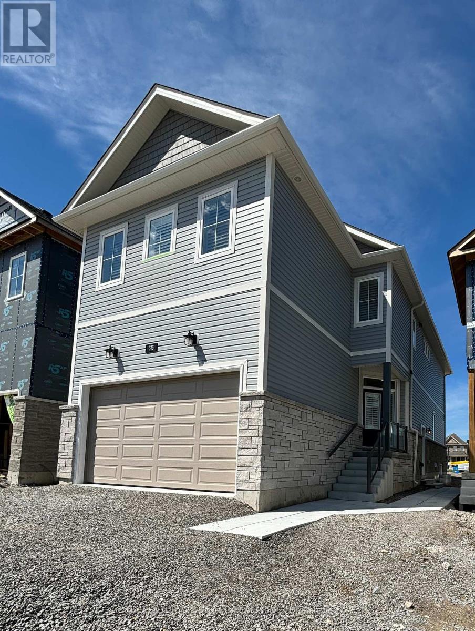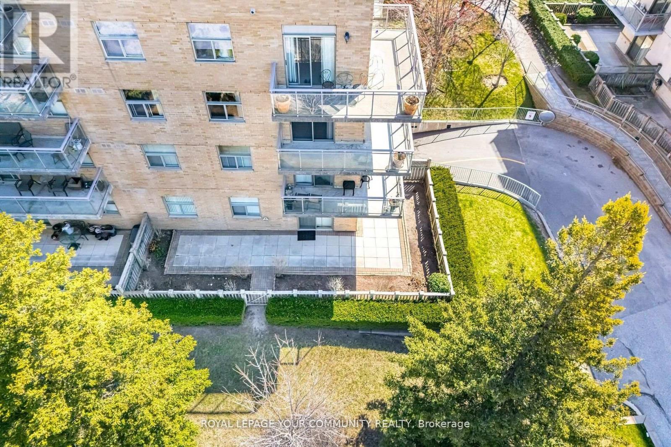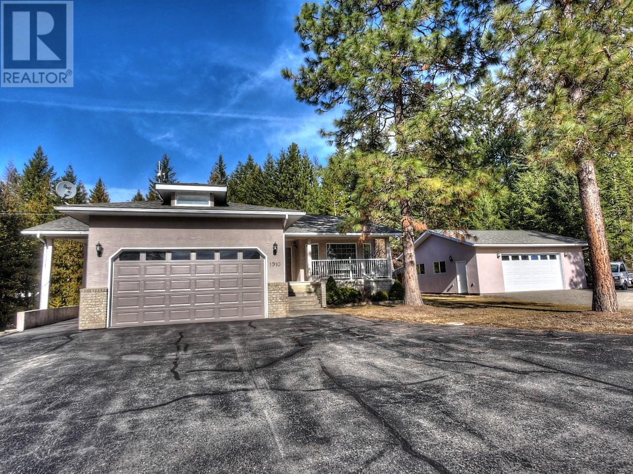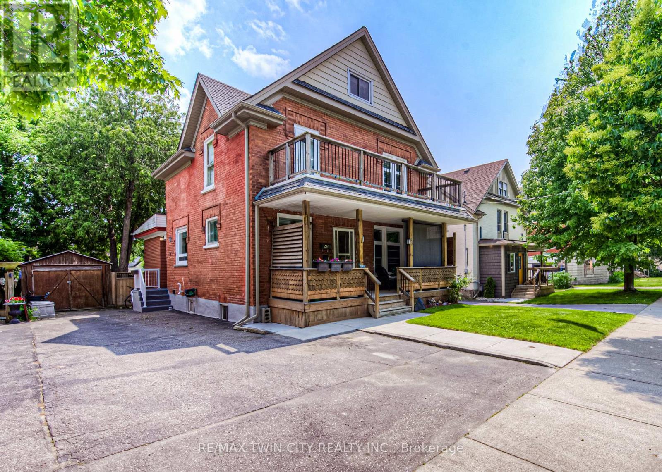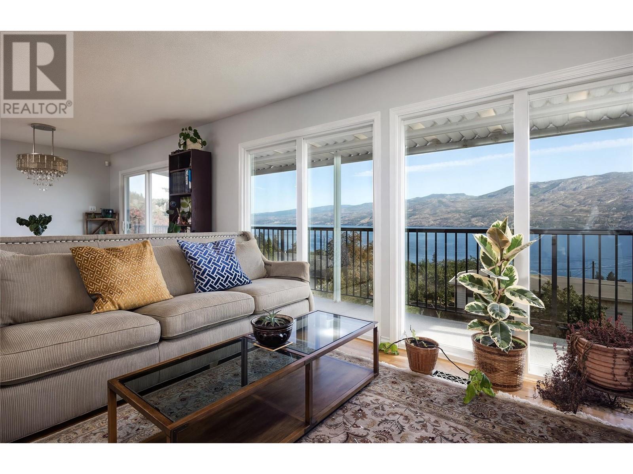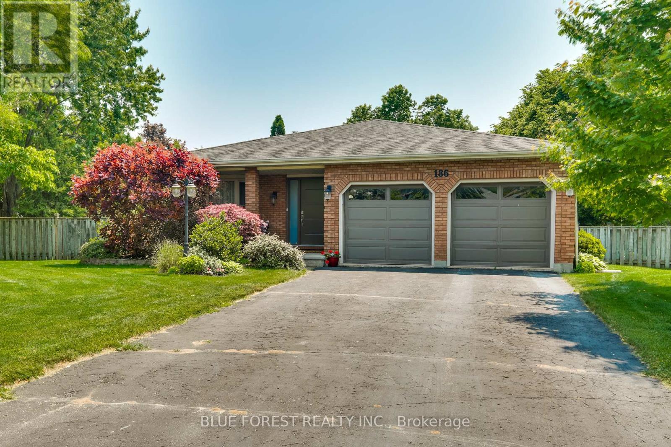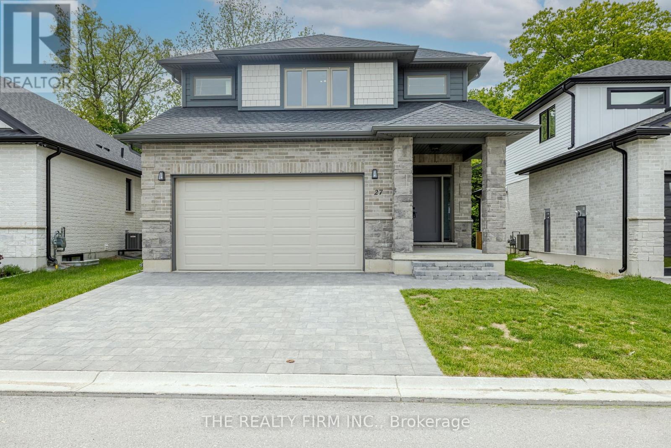1 - 220 Farley Road
Centre Wellington, Ontario
Fabulous New Two Storey End unit Townhouse like Semi in new Storybrook subdivision in Beautiful Fergus, Very spacious 2100 sqft, with Three Bedrooms, Three Washrooms and Full size Double Garage.. Stunning layout with 9ft Ceiling as you enter. On the right is Living/Dining combo and on the left is Wide Staircase up. Moving forward you have Beautiful open concept Kitchen with Tall White Cabinetry, Two tone Kitchen with light grey island, SS Appliances. Huge island faces Breakfast area and open concept Family room with Gas Fireplace and Walk out to the Fenced Patio. Laundry room on the main floor and entrance to Double Garage from inside. Upstairs you have Huge primary Bedroom with 5pc ensuite and huge W/I Closet, Two spacious bedrooms and another Full washroom.Lots of extra Windows and abundant Sunshine. Great practical Layout. Extra Visitor's parking right in front of the Garage. AC already installed. Upgraded premium brick house, Very Spacious, end unit, Upgraded Tall White kitchen Cabinetry, Double Garage Beautifully staged. Huge and very Spacious Unfinished Basement presents endless opportunities for future expansion. Photos won't do justice, you have to come and see it. Just 5 min drive to Wallmart, Home hardware, Canadian tire, Freshco, Lcbo, downtown Fergus , Restaruants , New Hospital , Beautiful Elora and other amenities. (id:60626)
Homelife Superstars Real Estate Limited
521 Westmount Close
Okotoks, Alberta
Welcome to your new home in the desirable community of Westmount, Okotoks! Tucked away in a quiet cul-de-sac, this beautifully maintained 2-storey home offers space, style, and comfort for the whole family. From the moment you arrive, you’ll appreciate the large driveway and impressive curb appeal, highlighted by lush perennial landscaping that creates a private and peaceful front veranda—perfect for morning coffees or evening chats. Step inside to a spacious front entrance that warmly welcomes your guests. The main floor features stunning newer hardwood flooring and a bright, open-concept layout. The kitchen is both functional and stylish, with rich wood cabinetry, quartz countertops, a corner pantry, and ample prep space—ideal for everyday living and entertaining. A tucked-away 2-piece bathroom adds convenience and privacy. Upstairs, you'll find a sunny and spacious bonus room filled with natural light—great for a playroom, office, or extra lounge area. The large primary suite boasts a walk-in closet and a private ensuite. Two additional bedrooms offer great space for kids, guests, or home office needs. The fully finished walkout basement adds even more value with a large family room, a fourth bedroom, another full bathroom, and direct access to the beautifully landscaped backyard. Enjoy *three distinct outdoor living spaces*, perfect for barbecues, relaxing in the sun, or taking in the peaceful views of the nearby farmers’ fields. Located close to schools (including Westmount K–9), playgrounds, parks, and shopping, this is a fantastic family-friendly neighborhood with everything you need nearby. Don’t miss this opportunity to own a stunning home in a prime location! Book your showing today (id:60626)
RE/MAX Irealty Innovations
9504 Hummingbird Lane
Osoyoos, British Columbia
CONTINGENT: RESORT LIVING WITHOUT THE RESORT! This home is has been beautifully updated and is ready for you to enjoy! Boasting an open concept kitchen and living room with vaulted ceilings with a peek-a-boo Lakeview, this home is designed for entertaining! The fully fenced yard gives you privacy to enjoy the summer heat and then cool down in the large 20x40 chlorine pool. This home has a wonderfully central location, within walking distance to downtown, schools, restaurants and beaches. The layout of this home includes four bedrooms and three bathrooms, with new laminate flooring throughout, and three spacious living areas. There is room for to entertain everyone, with ample natural light illuminating the interior. There are many new upgrades, including the electrical panel, gas furnace, A/C, and hot water tank. Also, the pool liner was recently replaced allowing for many more years of use. (id:60626)
Century 21 Premier Properties Ltd.
5129 Chapman Road
Sechelt, British Columbia
Discover the charm of this lovely Chalet-style home situated in the scenic Davis Bay, offering ocean view and a generous corner lot. So much natural light streaming through mostly newer floor to vaulted ceiling west-facing windows. Features include skylights, striking beams, hardwood floors. The kitchen redone with s/s appliances, stylish wood cabinets, granite countertops and an island great for entertaining. Step outside onto the inviting wrap around sundeck, perfect for relaxation or casual gatherings. Roof is metal for easy-keeping and lot is large, level and bright. Full, high ceilinged, unfinished basement, with plumbing ready to go: family room, bedrooms, or potential for a full suite. Walking distance to seawall, shops and restaurants, trails and gorgeous sandy beach of Davis Bay. (id:60626)
RE/MAX City Realty
1324 Michigan Avenue
Sarnia, Ontario
A RARE OPPORTUNITY, A PRIME NORTH END COMMERCIAL DEVELOPMENT LOT IN SARNIA! DUAL ROAD EXPOSURE AT THE INTERSECTION OF MICHIGAN AVE. & BLACKWELL RD. APPROX. 3/4 ACRE WITH A 224.93 FRONTAGE. ZONING IS (LC1-30) LOCAL COMMERCIAL. INVEST IN THE NORTH END OF SARNIA WHERE OPPORTUNITY AWAITS & YOUR BUSINESS WILL BE IN THE FRONT ROW SEAT FOR HIGH TRAFFIC COUNT & VISIBILITY. THIS LOT IS A STRATEGIC MOVE WITH SURROUNDING GROWTH GOING ON & LOCATED MINUTES FROM HWY #402. PRICE IS PLUS HST. MAKE 1324 MICHIGAN AVE. YOUR NEW ADDRESS! (id:60626)
RE/MAX Metropolis Realty
2427 Petawawa Boulevard
Petawawa, Ontario
Welcome to this exceptional commercial property for sale on Petawawa Blvd! Boasting a prime location in a high-visibility traffic area, this property offers excellent exposure for your business. With easy access and plentiful parking, your customers will appreciate the convenience. The property features two overhead doors, providing seamless loading and unloading capabilities. Additionally, there is a generous retail space, ideal for showcasing your products or services. Situated in close proximity to Garrison Petawawa, this property presents a fantastic opportunity for businesses seeking to cater to the community. Don't miss out on this remarkable commercial space with endless potential! (id:60626)
Royal LePage Northern Life Realty
245 Ainslie Street S
Cambridge, Ontario
Spacious four-plex nestled on an expansive lot. Each unit equipped with separate hydro, gas, and water meters. Ample parking available. Owned solar system in place. Currently VACANT, offering abundant potential. Generously sized units feature lofty ceilings. Ideal for a handyman looking to make it shine. (id:60626)
Chestnut Park Realty Southwestern Ontario Limited
Chestnut Park Realty Southwestern Ontario Ltd.
475 Queen Mary Drive
Brampton, Ontario
Impressive Freehold Townhouse [Over 1900 Sqft] Featuring a modern double-door entry, this home welcomes you into a spacious foyer that sets the tone for the rest of the property. The elegant open-concept living and dining area isenhanced with pot lights, premium laminate flooring, and a coordinated oak staircase, creatinga refined yet comfortable ambiance.The fully upgraded designer kitchen is equipped with quartz countertops, an under-mount sink,and top-of-the-line stainless steel appliances, offering both style and functionality.The generously sized primary bedroom boasts a custom walk-in closet, while all four bedroomsprovide ample space for family living or guest accommodations. The professionally finishedbasement includes a large recreation room, a full 3-piece bathroom, and substantial storagespace, with potential to add a secondary kitchen.Additional features include California shutters throughout, three parking spaces, and aseparate entrance through the garage. Ideally situated close to the GO Station, top-rated schools, and a wide range of amenities. (id:60626)
RE/MAX Gold Realty Inc.
2551 Prior St
Victoria, British Columbia
Fall in love with this charming, fully-detached home in the city! Tastefully updated while still preserving its original allure, 2551 Prior Street is a true gem. Stylish kitchen and bathroom updates, along with newly installed triple pane windows and a ducted heat pump provide for energy efficiency and modern comfort in all seasons. Ample natural light provided from multiple skylights. The open-concept main living area is perfect for hosting and looks out into the backyard, offering a cohesive flow between the spaces. Fenced, private and spacious, the yard is perfect for gardening, playing with the dog, or simply soaking in the sunshine. Close to bus routes, schools, and major amenities, this address is your peaceful retreat in the city. Come and visit this charming property today! (id:60626)
Macdonald Realty Victoria
68 Barclay Street
Hamilton, Ontario
Discover this charming 2-storey, well-maintained. Ideal for homeowners seeking additional income or savvy investors. This spacious home features 3+2 well-sized bedrooms and 3 washrooms. The main floor has an open-concept living room and Family room offers exceptional potential 2 bedrooms. Brand New spacious kitchen is well-equipped. The second floor features 3 large bedrooms and a full 4pc bathroom. Fully finished basement with a separate side entrance with 3 pc bathroom & 2 large bedrooms. Private Driveway Can Park 3 Cars. This home is ideally located close to schools, shopping, highways, and public transit routes. Don't miss out on this great opportunity! (id:60626)
Joynet Realty Inc.
22 Cabell Road
Tiny, Ontario
Just steps from the sandy shores of beautiful Woodland Beach, this spacious 3+1 bedroom, 2 bath home offers the perfect blend of comfort, space, and charm, whether you're looking for a full-time residence or a year-round cottage retreat.This solid brick home features a bright, open-concept main floor with soaring cathedral ceilings in the living room and two cozy gas fireplaces to keep you warm on winter nights. The generous kitchen, living, and dining areas make it easy to entertain or relax with family. Walk out from the dining room to a large deck overlooking a fully fenced backyard, ideal for summer barbecues, kids, and pets. Downstairs, the finished basement includes a spacious rec room and a fourth bedroom, perfect for guests or a home office. Located just 1.5 hours from Toronto, this property offers incredible value in a sought-after beachside community. (id:60626)
Team Hawke Realty
78 Papineau Road
Papineau-Cameron, Ontario
This stunning and totally renovated 5 bedroom home sits on 1.45 acres & has undergone an extensive transformation in 2024. Superb curb appeal with contrasting colors that catch the eye from any distance! Great family home including a year round indoor fully enclosed heated swimming pool with a unique 1 piece fiberglass pool equipped with a special Dry-O-Tron system by Dectron that controls the temp and humidity, this special system is used to cool in the summer & heat in the winter. You enter the home into the family room, complete with propane fireplace & new luxury vinyl flooring. Just a few steps leads to the combined dinette & brand new Dowdall kitchen complete with soft close cabinet doors, heat sensitive touchless taps, stunning waterfall granite countertops, brand new top of the line appliances including a gas stove & oven plus an additional electric b/i wall oven, microwave, dishwasher & fridge. The open concept living & dining room have a vaulted ceiling and a 3D propane gas fireplace. A hallway separates this area to the large primary bedroom with stunning new ensuite 4 piece bath. The separate laundry room has lots of cupboards & sinks. The convenient 2 piece bath has a door directly to the outdoors. A hallway games area leads to the swimming pool plus a sunken 4 season sun room. We aren't done yet! The upper hallway overlooks the living/dining room with 4 excellent sized bedrooms plus an updated 4 piece bathroom. There's also a full basement housing a wood/oil furnace, large workshop with sink, 400 amp service & backup generator panel, and a wood storage room conveniently located by the basement door. There's a cold storage area and loads of extra storage. There's a detached 2 car garage plus an extensive large workshop and a couple of separate wood storage sheds. Words cannot describe this home. You have to see this beautiful home to truly appreciate the ambiance of living here! **EXTRAS** See attachments for complete list of Renovations&Upgrades (id:60626)
Century 21 Blue Sky Region Realty Inc.
79 Jackson Road
Dartmouth, Nova Scotia
5 UNIT (2 BDRMS EACH) BUILDING WITH HR-1 ZONING! Development possibility of a 5 storey multi-unit residential building with a possibility of up to 50 units(or more)...buyer to verify with HRM. Existing building has 5-2 bedroom units with potential for another unit utilizing the storage area. One of the sellers lives in the building and does not pay rent, however they are willig to sign a 1 year lease. Expenses are approximate. Rent is $950 month per unit (4) and the leases are month to month. (id:60626)
RE/MAX Nova (Halifax)
Century 21 Trident Realty Ltd.
313 Mullighan Gardens
Peterborough North, Ontario
Wow! Incredible value and opportunity to own a new home with legal ready secondary unit! 313 Mullighan Gardens is the newest build by Dietrich Homes that has been created with the modern living in mind. Featuring a stunning open concept kitchen, expansive windows throughout and a main floor walk-out balcony. 4 bedrooms on the second level, primary bedroom having a 5piece ensuite, walk in closet, and a walk-out balcony. All second floor bedrooms offering either an ensuite or semi ensuite! A legal ready 1 bedroom secondary suite (basement apartment). Basement suite completed with fire separation, soundproofing, & a separate entrance. This home has been built to industry-leading energy efficiency and construction quality standards by Ontario Home Builder of the Year, Dietrich Homes. A short walk to the Trans Canada Trail, short drive to all the amenities that Peterborough has to offer, including Peterborough's Regional Hospital. This home will impress you first with its finishing details, and then back it up with practical design that makes everyday life easier. Fully covered under the Tarion New Home Warr. Come experience the new standard of quality builds by Dietrich Homes! (id:60626)
Century 21 United Realty Inc.
112 - 2502 Rutherford Road
Vaughan, Ontario
Welcome To Unit 112, 2502 Rutherford Road - The Perfect Place To Downsize Without the Condo Feel!! *Rarely Offered* And *Highly Desired Main Floor Corner* Unit At Villa Giardino Residence Located In The Heart of Maple. Impressive Open Floorplan Approx 1100 SQ.FT. Features 10 Ft Ceilings And Offers 2 Beds, 2 Full Baths, 1 Parking, 1 Locker, Plus A Private Storage Room/Cantina Right Next To Your Parking!! Five More Reasons To Move Here: #1. Walk-Out To A Massive WRAP-AROUND 780 SQ.FT. Terrace With South & West Exposure Perfect For Entertaining/Light Gardening And Enjoying All-day Sunshine. #2. Appreciate Bungalow-Style Living In This Highly Sought After Main Floor With Natural Light Pouring In All Day. #3. Luxury Of Parking Directly Outside Your Unit With Access Via Patio Door. #4. Spacious and Sun-filled Eat-In Kitchen Has Window Above Sink And Accommodates Your Large Family Gatherings. AND #5. Condo Fees Include ALL Utilities, Cable, Internet And Landline. Live The European Lifestyle By Starting Your Mornings At The Espresso Bar, And Ending Your Days With Card Games & Bingo With Your Many New Found Friends!! Numerous On-Site Amenities Include Grocery Store, Hair Salon, Espresso Bar, Gym, Games Room, Library, Exercise Classes, Weekly Shuttle Service To Shopping, Bocce Ball Court, Summer Farmers Market, Monthly Dinners/Dances, And More!! (id:60626)
Royal LePage Your Community Realty
167 2450 161a Street
Surrey, British Columbia
LOCATION, LOCATION, LOCATION!! Bright 3 bed townhome in desirable MORGAN HEIGHTS, SOUTH SURREY.Modern and stylish; a combination of exceptional conveniences and remarkable urban living. This highly sought after complex situated in Morgan Heights features an outdoor pool, indoor hockey arena, children's play area, movie theatre & spacious gym. Bright completely renovated 3 bedroom unit includes a spacious main living with modern fixtures. Enjoy your private fenced yard as well as a patio, perfect for the BBQ season. Large windows throughout. Walking distance to Grandview Corners, Highland Park, Southridge & Edgewood schools, Grandview Heights recreation and public transit outs. (id:60626)
Nu Stream Realty Inc.
1910 Leaning Tree Road
Lister, British Columbia
Visit REALTOR website for additional information. Situated on a gorgeous PARK LIKE 2 plus acres, this beautiful home is move in ready. Inside, great attention to detail, no wasted space & an abundance of storage. The kitchen is a cook's dream with a huge island and plenty of cabinets. All 6 bedrooms are spacious w/ built in closets & the huge family/games room is ideal for movies & games nights. There is a master ensuite and 2 family baths; all are beautifully appointed. Outside, there are 2 FULL Separate Garages, equip. shed, lean to garage space & a wonderful fire pit area and covered decks to enjoy all year round. The partially forested property offers great privacy and a fun place for the kids to play! In addition, you will find covered RV parking area w/ hookups & fruit trees, what more can you ask for? This home should be on your viewing list!! (id:60626)
Pg Direct Realty Ltd.
124 Maple Drive
South Bruce Peninsula, Ontario
GOULD LAKE WATERFRONT!! A Rare Opportunity with Endless Potential! Dreaming of a private lakeside retreat? Gould Lake is a highly sought after Lake and this Gem of a property offers 130 feet of gorgeous, spring-fed waterfront and incredible views from every angle. Tucked into a peaceful, natural setting, this raised bungalow is your chance to create your ultimate getaway. The 3-bedroom, 2-bath home/cottage comes turn-key with most furnishings and contents including a paddle boat, canoe, docks, boat lift, shed, and an attached lakeside garage for your water toys ready for summer fun. With a solid foundation, Hi-grade steel roof, a walkout to your lakefront plus 2 floors of living space, there's plenty of room for family and guests. Whether you're looking for a peaceful escape or a project with a big upside, this waterfront paradise is it! A rare offering. Don't miss your chance to make it yours! (id:60626)
Royal LePage Estate Realty
45 Brubacher Street
Kitchener, Ontario
Lovingly Renovated 2.5 Storey Century Home in the Heart of Kitchener's East Ward Welcome to one of the East Wards most beloved streetswhere charm, community, and timeless architecture meet modern living. This beautifully restored 2.5 storey century home has been meticulously renovated over the past decade by its dedicated owners, blending heritage character with contemporary comfort. Every major update has already been taken care ofincluding a full spray foam retrofit of all exterior walls, ensuring excellent energy efficiency and cozy year-round comfort. The result? A stunning home thats not only visually striking but also economical to maintain. Inside, this spacious and versatile layout offers something for every lifestyle. The main floor features a rare and functional design with a bedroom, a private office space, a full 4-piece bath, and a large, well-appointed chefs kitchen that flows into a separate dining and living roomperfect for entertaining or everyday family life. The fully finished basement includes a rec room, a cool and quiet bedroom ideal for hot summer nights, and a utility area for added convenience. Upstairs, the second floor surprises with a second kitchen, two more generous bedrooms, another 4-piece bathroom, a second office or flex space, and a walkout to a lovely upper porchyour future morning coffee spot or evening wind-down retreat. The top floor caps it all off with another bedroom, a den area, and a convenient 2-piece bathan ideal teen retreat, creative space, or quiet hideaway. With flexible living options throughout, this home is an excellent fit for growing families, multigenerational households, or those looking for separate living quarters within one beautiful home. Dont miss the opportunity to own a move-in ready gem on one of Kitcheners most desirable heritage streets. Century charm, thoughtful renovations, and unmatched locationits all here. This home is a licensed Duplex listed with MLS# 40737884 (id:60626)
RE/MAX Twin City Realty Inc.
5253 Clarence Road
Peachland, British Columbia
This home is a stunning Peachland bungalow with walkout basement & panoramic lake views! Discover the perfect blend of comfort and potential in this charming 3-bedroom, 2-bathroom rancher, nestled on a nearly 1/4 acre lot with breathtaking views of Okanagan Lake and Okanagan Mountain Park. Step inside to find an updated galley kitchen, a bright and airy dining & living area, primary bedroom and full bathroom as well as main floor laundry for added convenience. Professionally rebuilt in summer 2024, the large south-facing sun deck offers top-of-the-line vinyl decking with brand new off-set aluminum railings for years of water tight enjoyment. It is ideal for soaking up the sun-drenched Okanagan summers, while oversized windows throughout the home flood the space with natural light and frame the stunning lake views. The walkout lower level features a spacious family room with large windows, 2 bedrooms and another full bathroom, and indoor workshop, offering endless possibilities—including an easy suite conversion with its own separate entrance. Outside, the expansive terraced backyard offers limitless potential! Whether you dream of a pool, gardens, fruit trees, a play area, or even a coach house, this property provides the space and flexibility to make it your own. Located in the heart of Peachland, this home offers scenic tranquility while being just minutes from the waterfront, local wineries, and all the amenities of the Okanagan lifestyle. (id:60626)
RE/MAX Kelowna
127 Owens Street
Pembroke, Ontario
Welcome to 127 Owens Street, an impressive two-storey home located in one of Pembroke's most distinguished and sought-after neighbourhoods. This spacious 5-bedroom, 3.5-bathroom residence offers exceptional comfort and functionality, ideal for growing families or those who love to entertain.The home has been meticulously maintained and thoughtfully updated, with major upgrades completed just three years ago, including the roof, furnace, central air conditioning, and a Generac stand-alone generator ensuring peace of mind year-round. These systems are all covered under an Enercare service plan for added convenience.Step inside to discover spacious bedrooms and an abundance of storage throughout. The custom-designed kitchen is both stylish and practical, featuring ample cabinetry, granite counters and room to gather, flowing effortlessly into the bright and cozy family room. A charming sunroom off the main living area offers a perfect retreat to relax with a morning coffee while taking in views of the beautifully landscaped yard.Outdoors, enjoy manicured lawns and gardens with in-ground sprinkler system that will be professionally maintained under contract until fall. The curb appeal is matched by the pride of ownership visible throughout this warm and welcoming home.This exceptional property blends elegance, comfort, and practicality in a location close to schools, shopping, and amenities. Don't miss your chance to make 127 Owens Street your family's forever home! (id:60626)
Exit Ottawa Valley Realty
186 Scarlett Circle
Thames Centre, Ontario
Nestled in the heart of Dorchester is this gem of a house. Situated on an oversized pie shape lot at the end of a cul-de-sac and surrounded by mature trees. This three bedroom home features three bathrooms a walkout from the lower level and an attached full two car garage and it even has heated floors and heating lamps in the bathrooms for your comfort. The main floor has beautiful hardwood floors throughout a comfortable living room, formal dining area and a good sized eat in kitchen with butcher block counter tops, cherry wood cabinets and a coffee bar. Note the recently replaced, oversized windows and skylight in the kitchen, along with patio doors that lead to the covered porch. The upper level features three good sized bedrooms and updated fixtures. The primary bedroom includes a three piece ensuite. On the lower level your eyes will be drawn to the hearth and the gas fireplace, in the family room that is both large and open with plenty of natural light and has what would make for the perfect games area. There is a cute and well-appointed laundry room on this level as well as another 2 piece bathroom for your convenience. Did I mention there it is a walkout to the rear yard and that the outer doors have all been replaced - they have. Need more living space? It's here on the basement level, with a large finished recroom and utility room and more storage space. (id:60626)
Blue Forest Realty Inc.
96 Woodmere Drive
Upper Kingsclear, New Brunswick
Seeing is believing! A truly gorgeous log home on a breathtaking acre lot nestled on the Saint John River (Kelly Creek)! This Riverbend home is a dream come true for nature lovers who crave sitting on your own private dock or having a relaxing coffee overlooking the gorgeous water view! Nestled on a very private & treed lot, this home is located only 20 minutes from all City amenities. Home has had many upgrades over the last few years including large back addition supplying primary bedroom, full bath/laundry combination, double car attached garage, plus separate boathouse or 2nd garage - big enough for more than just a boat! Bright and spacious open concept livingroom/diningroom, renovate (new) corridor style kitchen with large island, convenient 1/2 bath, plus 2nd bedroom complete main level. Upper level is open to floor to ceiling windows looking out to the River - would be a great family room, office, or 3rd bedroom. Basement level is mainly storage but does have office and 3 pc bath. Walk-out to river side. Loads of unfinished space in basement if you need more living space! This one is unique and ready for you! (id:60626)
RE/MAX East Coast Elite Realty
27 - 22701 Adelaide Road
Strathroy-Caradoc, Ontario
Welcome to Garden Groves Estates in Mount Brydges! Just 10 minutes from Strathroy and 15 minutes from London, this sought-after community offers the best of both worlds with small-town charm and easy access to city amenities. Introducing the Altin model, a stunning 3-bedroom, 3-bathroom home with 1,912 square feet of thoughtfully designed living space. The timeless exterior features elegant brick and vinyl siding, a double-car garage, and a charming covered front porch. Inside, 9-foot ceilings and a layout that maximizes both space and natural light create a welcoming atmosphere. The beautiful kitchen boasts quartz countertops and plenty of cabinet storage, making it both stylish and functional. The dining area opens to a back patio deck through sliding doors, providing the perfect indoor-outdoor flow. A mudroom with laundry and garage access adds everyday convenience, while the unfinished lower level offers the opportunity to create a personalized space to suit your needs.Upstairs, you'll find three generously sized bedrooms, including a spacious primary suite with a walk-in closet and private 4-piece ensuite that serves as your own personal retreat.This is an incredible opportunity to own a stunning home in a thriving, family-friendly community. Act now and make it yours! Please note: Since photos were taken, 6 dark stainless steel appliances (Fridge, Stove, Dishwasher, OTR Microwave, Washer, Dryer) have been installed in this home and included in the purchase price. (id:60626)
The Realty Firm Inc.



