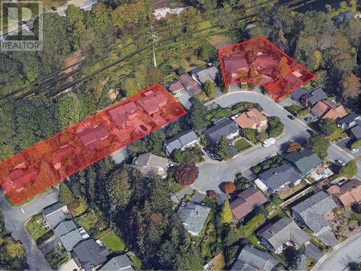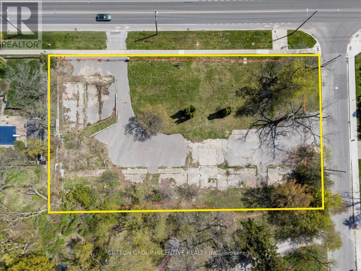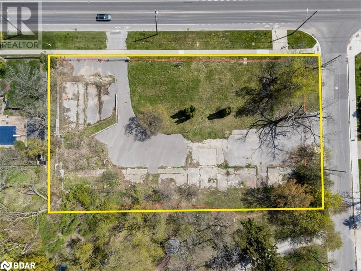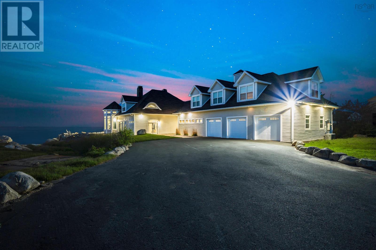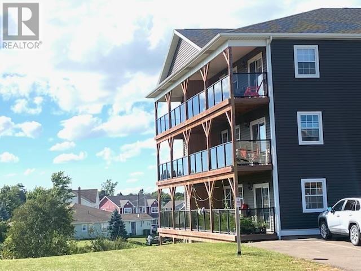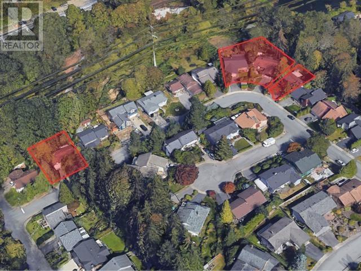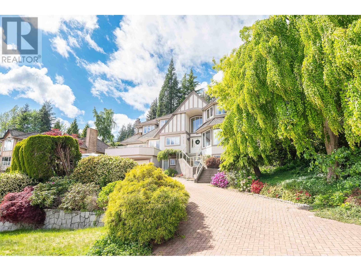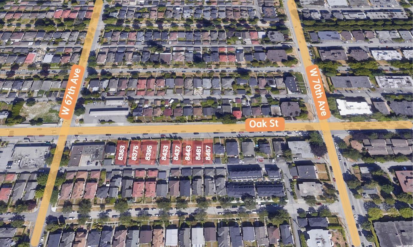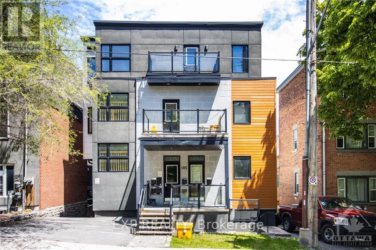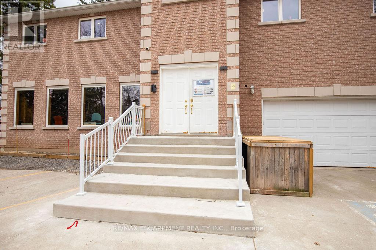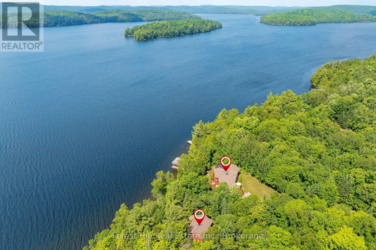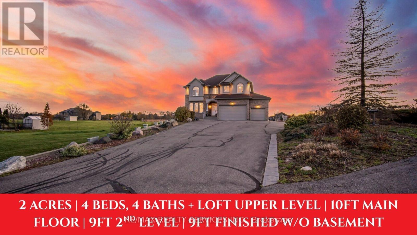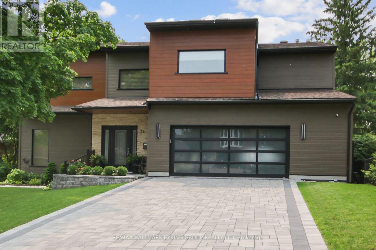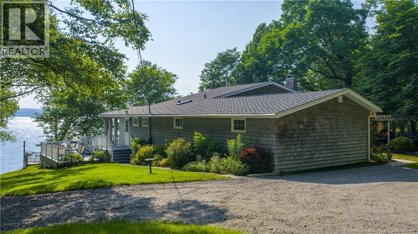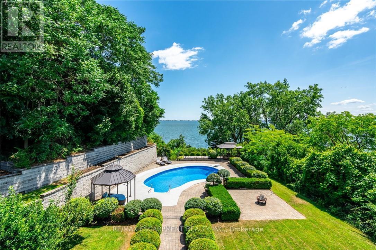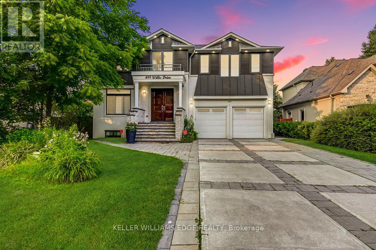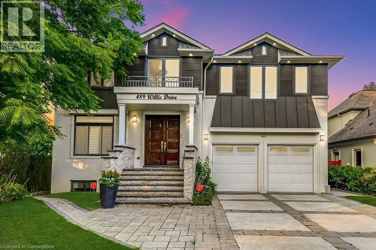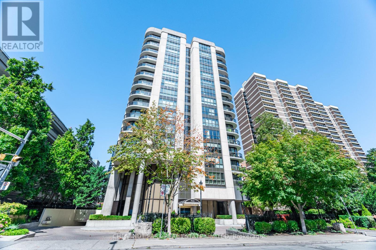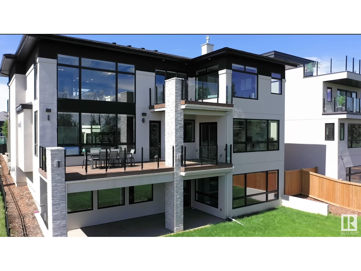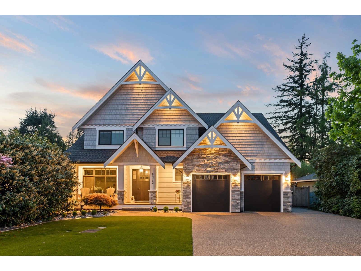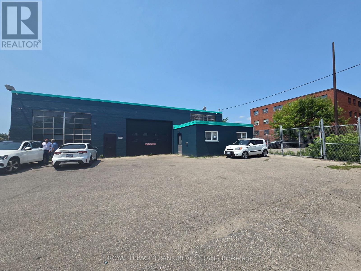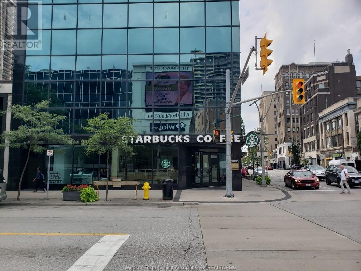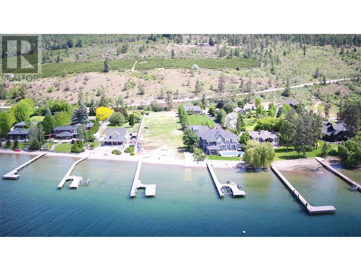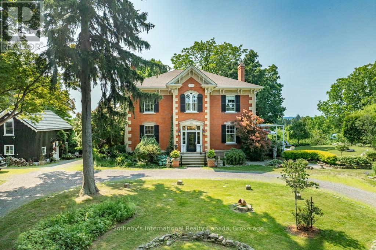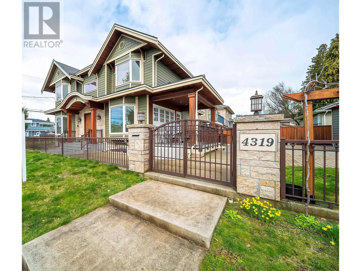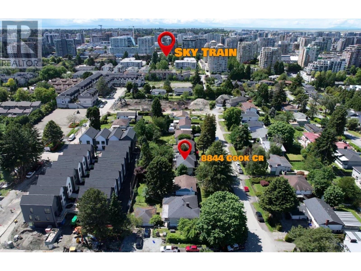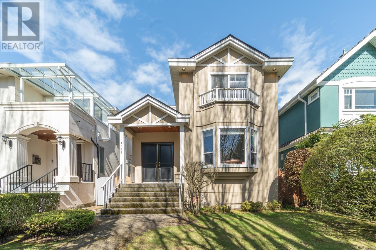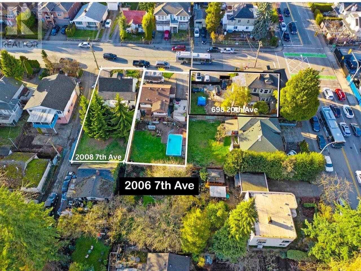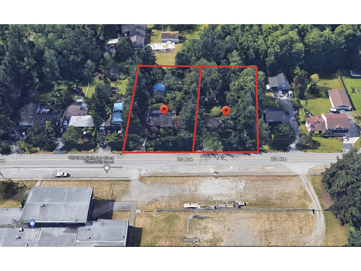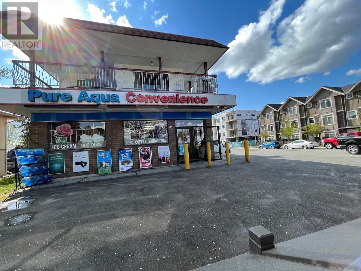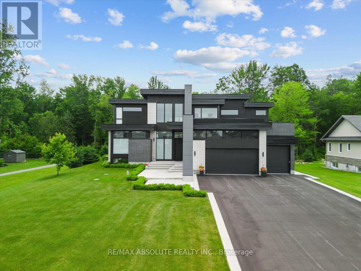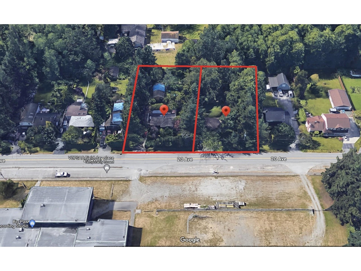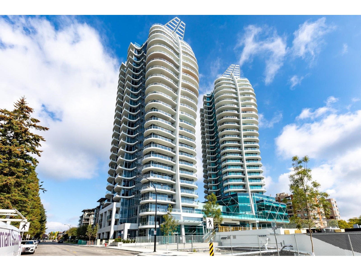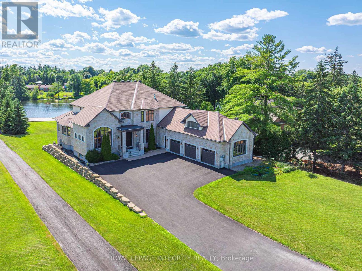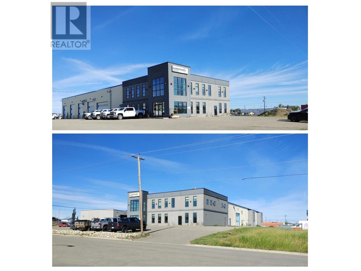3213 Pier Dr Drive
Coquitlam, British Columbia
Developers and Investors! Fantastic opportunity in Coquitlam's Transit Oriented Development Tier 3! This single family home is ideally situated within 800m from Coquitlam Central Sky-Train Station. New provincial legislation allows for a multi-family building up to 8 storeys. (id:60626)
Exp Realty
114 Blake Street
Barrie, Ontario
Exceptional one-acre corner infill lot nestled in prestigious established neighbourhood where heritage meets opportunity. This rare find offers a Buyer the chance to create low-rise residential that honours the area's distinguished character while maximizing potential of this preferred address. The generous corner positioning provides optimal access and design flexibility for a development that respects the neighbourhood's refined aesthetic. Sold strictly "as is, where is" under Power of Sale with no representations or warranties from Seller. Property presents excellent rezoning potential for a thoughtful, neighbourhood-appropriate development. Perfect location to blend modern living with old-world charm in the East End of Barrie's most coveted locations. (id:60626)
Sutton Group Incentive Realty Inc.
114 Blake Street E
Barrie, Ontario
Exceptional one-acre corner infill lot nestled in prestigious established neighbourhood where heritage meets opportunity. This rare find offers savvy developers the chance to create low-rise residential that honours the area's distinguished character while maximizing potential. The generous corner positioning provides optimal access and design flexibility for a development that respects the neighbourhood's refined aesthetic. Sold strictly as is, where is under Power of Sale with no representations or warranties from vendor. Property presents excellent rezoning potential for thoughtful, neighbourhood-appropriate development. Perfect for developers seeking to blend modern living with old-world charm in one of the area's most coveted locations. (id:60626)
Sutton Group Incentive Realty Inc. Brokerage
4633 Albion Road
Ottawa, Ontario
Welcome to this spacious custom-built detached home offering over 3,000 sq.ft. of well-designed living space on a generous 0.60-acre lot, ideally situated on a main street in a rapidly growing area near the upcoming Hard Rock Casino Ottawa. This beautifully crafted 4-bedroom, 3.5-bathroom home offers over 3,000 sq.ft. of elegant, carpet-free living space, designed with both quality and comfort in mind. The main level features a bright, open-concept layout with soaring high ceilings, premium Brazilian Mahogany hardwood flooring, 18"*18"*5/8" Real Granite Stones and a modern solid maple kitchen with raised panel cabinetry perfect for family living and entertaining. A striking solid maple staircase leads to the upper level, where you'll find Ash wood flooring throughout, a spacious primary suite with a luxurious 5-piece ensuite, and three generously sized bedrooms sharing a full 3-piece bathroom. Additional features include a durable ICF foundation that offers energy efficiency & strength, a new high-efficiency furnace, an owned hot water tank, and a powerful 24 KW electric generator offering year-round efficiency and peace of mind. The full finished basement includes two large bedrooms with full-size windows, offering excellent potential to convert into a self-contained income-generating unit. A separate entrance can easily be added to maximize privacy and rental appeal. Adding even more flexibility, the property includes an unfinished coach unit (other, second attached garage) perfect for future development as a guest suite, office, or studio. Zoned RU2, this property offers a rare opportunity to operate a home-based business. The current owner already runs a business from the property and is open to selling it to a qualified buyer, making this a turnkey opportunity for entrepreneurs or investors. With city infrastructure upgrades underway, the home is already set up for future municipal service connections, adding long-term value and development potential. (id:60626)
RE/MAX Hallmark Realty Group
446 Ketch Harbour Road
Bear Cove, Nova Scotia
This magnificent 6400 sq ft estate offers an astounding 155 feet of unobstructed ocean frontage with panoramic views. As you enter the property via the private, stone-lined driveway, you'll be captivated by the beautifully landscaped grounds and breathtaking vistas. Inside, the oversized windows in the main living area ensure you're always connected to the stunning Nova Scotia shipping lanes, whether you're entertaining guests or relaxing by the double-sided wood-burning fireplace. The ultimate dream kitchen boasts custom white cabinetry, quartz countertops, a spacious island that comfortably seats six, a farmhouse sink, and high-end appliances. Adding to its appeal are a butler's pantry and a second kitchen. The main level is further complemented by an 8 x 8 ft walk-in fridge, a bonus room/den, a 2-piece bath, a mudroom, a storage room, and an attached garage featuring two separate storage areas. Ascend either the front or back staircase to the second level, where versatile open areas await your personal touch. Double doors lead to the expansive primary suite, which includes a remarkable walk-in closet with laundry, fireplace and a 6-piece ensuite. This suite also features two balconies: one overlooking the ocean and the other with a private hot tub. Three additional generously sized bedrooms, a cozy reading nook, multiple closets, and a 4-piece bath with laundry complete this level. Numerous upgrades have been completed in the last year, including leveling of the front and side retaining walls, sod/lawn replacement, installation of a water storage system with five 1500-gallon cisterns buried outside and two 750-gallon cisterns indoors, increased well flow rate, and an upgraded water filtration system. Additionally, outdoor lighting spanning approximately 750m along the oceanfront has been installed. A comprehensive list of these upgrades is available for your review. Located in the prestigious The Breakers , this exceptional property is only 25 mins form downtown. (id:60626)
Royal LePage Atlantic
3 Elena Court
Charlottetown, Prince Edward Island
Approx. 5 Year old apartment building offering 12 Apt Units each is approx. 1000 Sq. Ft. with 2 bedrooms, 1 bath, all appliances and in-suite laundry large patio decks. Opportunity for more units. The lower level basement is huge with day light windows offering the ability to build 3 possibly more Apt units plus storage units to rent out to tenants. Building has onsite parking. (id:60626)
RE/MAX Charlottetown Realty
3205 Pier Drive
Coquitlam, British Columbia
Developers and Investors! Fantastic opportunity in Coquitlam's Transit Oriented Development Tier 3! This single family home is ideally situated within 800m from Coquitlam Central Sky-Train Station. New provincial legislation allows for a multi-family building up to 8 storeys. (id:60626)
Exp Realty
4153 Quarry Court
North Vancouver, British Columbia
Stunning VIEW home located on a cul-de-sac in the Braemar Estates! This SOUTH FACING 5 bedroom, 5 bathroom home offers SPECTACULAR VIEWS of the city, Mount Baker and the ocean. Featuring OVERSIZED SPACES including all the rooms , high ceilings, 3 car garage plus workshop in the garage, there is endless space for you and your family. With a roughed-in kitchen down and a private exterior entrance, this home is easily suitable. (id:60626)
Royal LePage Sussex
8433 Oak Street
Vancouver, British Columbia
Developer Alert!! Central Location 6 story development lots for Sale!!! 2 mins from Richmond, Vancouver Air Port, and 15 mins Drive to Downtown Vancouver. Do not miss the chance to acquire 5 Lots Land Assembly 8433, 8423, 8437, 8439, 8443, 8461, 8463, 8467 Oak Street: Total Lot Size 18,946.27 sf. It is under Marpole OCP and can be built for 6 Story apartment with 2.5 FSR. *All the measurement are approximate, please contact with the realtor for detail. *Do not walk on the property to disturb the residents. (id:60626)
RE/MAX Crest Realty
185 Henderson Avenue
Ottawa, Ontario
Discover an exceptional investment opportunity with this six-unit building, featuring generously sized and fully occupied units. The property comprises four expansive 4-bedroom units and two 6-bedroom units, all equipped with in-unit laundry. Perfect for any investor, this building is nestled in a prime location just steps from Rideau Centre, the University of Ottawa, parks, and a variety of amenities. Strategically positioned in one of the city's most robust rental markets, this outstanding property offers immediate rental income with substantial potential for future growth. Don't miss your chance to explore this must-see investment, primed to deliver excellent returns in an unbeatable location.48 Hours Notice for all showings & 48 Hour Irrevocable on all offers **EXTRAS** Other in expenses are Snow, garbage & lawn care. See attached for complete income and expenses. Capital expenditure statement will be provided upon request. Maintenance amount on MLS is estimated at 5% of income. (id:60626)
Exp Realty
144 Wilson Street E
Hamilton, Ontario
This exceptional investment opportunity is located in the prestigious Town of Ancaster near Lovers Lane featuring a fully leased building utilizing 10,106 sqft of occupied space. Situated on a prime 196 ft x 296 ft pie-shaped lot adjacent to the renowned Hamilton Golf & Country Club, the property offers unparalleled visibility and appeal. This amazing property is Zoned C3-674 General Commercial offering a variety of uses including Medical / Dental, Profesional offices, Live -Work and is currently leased to a single tenant for occupational therapy services who have just exercised their option to renew a 5 yr term at Market rates beginning Oct 1st 2025 offering a 5% Cap Rate to any prudent Investor. This rare offering combines a desirable location, high-quality tenancy, and zoning versatility, making it a highly attractive and stable investment opportunity. (id:60626)
RE/MAX Escarpment Realty Inc.
4475 Kawagama Lake Road
Algonquin Highlands, Ontario
Located on one of the premier properties on beautiful Kawagama Lake, the four season lakehouse boasts a majestic sunset view and a charming, fully equipped seasonal guest house or income property shares the same spectacular vista. With a covered boat dock with two boat lifts, separate swimming dock, large garage with ample storage space and a handcrafted, classic woodshed, this property has everything you need for function and comfort. The main lakehouse, known as "Loon's End", is suitable for full-time or seasonal residence and offers an open concept main floor with natural, wooded and lakefront views from every window. A spectacular open hearth fireplace is the centerpiece of the living area which opens to an expansive, wrap around deck that affords areas for outdoor cooking, entertaining, dining and private relaxation, all while enjoying the specular view over the lake. Affectionately known as "The Owl's Nest", the guesthouse includes a fully equipped kitchen, three bedrooms and bathroom with shower. A full deck and outdoor seating area with a fireplace and stone walkway leading to the swim dock offer endless possibilities for outdoor living, dining and activities. A newly installed KOHLER generator services both of the dwellings on the property to ensure continuous access to all functions. This is truly a four season property, offering the opportunity to enjoy the beauty of nature in summer with endless possibilities for swimming, boating, watersports, biking and hiking. Fall colours are on full display on Kawagama Lake Road, winter activities abound and the spring thaw is a magical time of melting snow, rushing streams and the return of the many species of warblers and songbirds to the area. Make this property your own and share the priceless gift of time spent making memories in the magnificence of the natural beauty of the Kawagama Lake region. (id:60626)
Forest Hill Real Estate Inc.
5 Farina Drive
Brampton, Ontario
his Absolutely Stunning Custom-Built Home, Situated On a Private 2-acre Lot In One Of Castlemore's Most Sought-After Courts, Offers Unparalleled Luxury and Craftsmanship. With 4 Spacious Bedrooms, 4 Bathrooms, An Office And A Loft All On The Upper Level. This Home Is Designed For Both Comfort And Style. The Main Floor Features Soaring 10-ft Ceilings, Pot Lights, While The Gourmet Kitchen Is a Chefs Dream With Stainless Steeles Appliances, Complete With Gorgeous Cabinetry, Granite Countertops, Sleek Backsplash and High-End Stainless Steel Appliances. Upstairs, The Master suite Is A Retreat Of Its Own, Featuring A Fireplace, W/I Closet. The Finished Walkout Basement, With 9-ft Ceilings, Includes 3 Additional Rooms And 3 Bathrooms, Perfect For Extended Family or Guests. **EXTRAS** This Home Offers The Perfect Blend Of Elegance, Functionality, and Modern Amenities, Making It A Must-See For Those Seeking A Luxurious Family Home In An Exceptional Location. (2023 Roof) Central Vacuum, 3 Car Garage. Shows 10+++ (id:60626)
RE/MAX Realty Services Inc.
34 Rideauview Terrace
Ottawa, Ontario
Welcome to this stunning waterfront property in the heart of Ottawa, backing onto the serene Rideau Canal in the exclusive Green Valley Inlet. This unique home offers an array of luxurious features, perfect for those seeking both comfort and adventure. Step inside to discover soaring vaulted ceilings in the basement, which adds an impressive sense of space, along with an indoor hot tub for ultimate relaxation. The walk-out basement leads directly to your private, south-facing backyard, bathed in full daytime sun ideal for skiing, snowshoeing, or canoeing from your personal canal launch. Enjoy a private retreat with a deck off the master bedroom, providing stunning views of the tranquil waterway. A hidden gem awaits beneath the garage a secret room concealed behind a library bookshelf, offering a unique space for a home theatre, wine cellar, golf simulator, with the option for an additional bathroom. This room also features a discreet entrance from the garage, ensuring privacy and convenience. The chefs kitchen, recently renovated with a spacious pantry, provides a perfect setting for culinary creations. With two additional decks on the ground floor, there's ample space for outdoor entertaining or simply soaking in the natural beauty around you. This exceptional property blends luxury with practicality, offering a lifestyle like no other, surrounded by nature, yet only moments away from the city. Live the dream in your home backing onto the Historic Rideau Canal. (id:60626)
RE/MAX Hallmark Eyking Group Realty Ltd
74a Howard Avenue
Oakville, Ontario
EXCEPTIONAL BUILDING LOT IN OLD OAKVILLE'S MOST SOUGHT-AFTER ENCLAVE. Discover an exceptional opportunity to create your bespoke luxury residence on a superior, high-and-dry 50' x 168' lot in the heart of Orchard Beach. Nestled on a quiet two-block street is one of only a handful of streets in Oakville with truly unobstructed views of sparkling Lake Ontario. This parcel enjoys coveted western exposure, filling your future home in glorious golden hour light. PRIME LOCATION & LIFESTYLE HIGHLIGHTS: 1. Prestige neighbourhood: Orchard Beach, south of Lakeshore Road, renowned for its tree-lined streets and private lakeside Esplanade path. 2. Rare severance opportunity: purchaser will acquire the newly severed southerly half of a 100' x 168' property, the final large older-home site to be redeveloped on Howard Avenue. 3. Zoning for your vision: RL3-0 zoning permits a double-car garage, conceive the home you've always dreamed of. 4. Architecturally Inspired: approval to sever based on a Conceptual drawing by John Willmott, Architect, Envisions a 4-bedroom luxury residence with 2-car garage. WHY THIS LOT? 1. Unmatched Western Exposure: Capture spectacular sunrises at the lake, and long, light-filled evenings ideal for indoor-outdoor entertaining. 2. Serene Yet Connected: Enjoy quiet privacy at day's end, a short stroll to DT Oakville, boutique shopping, fine dining, with top-rated schools and major highways just moments away. 3. Investment in Rarity: Premium land offerings in Old Oakville are a rarity. Secure your legacy in one of the GTA's most prestigious lakefront communities. (id:60626)
RE/MAX Escarpment Realty Inc.
3690 Route 127
Bayside, New Brunswick
Lovingly enjoyed by one family since its creation, this extraordinary property is now available for the first timea rare chance to own a piece of New Brunswicks coastal paradise. Located in historic St. Andrews by-the-Sea, this private gated estate spans nearly 20 acres of pristine natural beauty with approx. 870 feet of frontage on the scenic St. Croix River. The main home features expansive windows, open-concept kitchen/living, sunroom, 3 beds, 1 bath, plus a lower-level primary suite with ensuite & electric fireplace. A dedicated office with floor-to-ceiling bookshelves creates the ideal work-from-home space. The spacious basement includes a full bath, family room, and large walk-in closet. The charming guest home boasts gleaming floors, a wood fireplace, water-facing windows, 3 beds & shared bath. Both homes include covered porches for extended outdoor living. A detached garage is host to a loft style 3-bed unit with shared bath and a heated workshop. Matching cedar shakes across all buildings create a timeless cottage feel. A gazebo invites lazy afternoons, while a powered greenhouse supports seasonal gardening. An outdoor courtyard hosts family dinners, and meandering trails lead to a whimsical playhouse & outdoor play area. Full beach access is ideal for long walks or launching kayaks at sunset. Two detached garages offer ample storage plus additional outbuildings. Pride of ownership shines throughoutthis rare offering must be seen to be truly appreciated. (id:60626)
Coldwell Banker Select Realty
822 Danforth Place
Burlington, Ontario
Set on over half an acre of stunning lakefront property and with over 4,400 square feet of finished living space, this home offers the ultimate blend of relaxation and convenience. Launch your kayak, paddleboard, or boat directly from your backyard and embrace life on the water. Inside, the open-concept main floor is designed for entertaining, with expansive windows showcasing unobstructed views of the pool and lake. The gourmet kitchen features Jenn Air appliances, an oversized fridge, two wall ovens, induction cooktop, beverage fridge and a massive island with seating for five. The adjoining dining area easily accommodates a crowd, making gatherings effortless. A living room with custom built-ins and a stone-surround gas fireplace adds warmth and elegance. The main floor also offers three bedrooms one with a private 2-piece ensuite, another currently serving as an office and a beautifully updated main bath with heated floors, floating vanity and glass shower. Upstairs, the private primary suite is a true sanctuary. Enjoy breathtaking panoramic views from the wall of windows or your own private balcony. The suite also includes extensive built-in storage and a beautiful ensuite. The walkout lower level expands your living and entertaining space with a sunken theatre room, wet bar, 3-piece bath, large bedroom, one of the biggest laundry rooms you will see, bright and cozy sunroom and two additional rooms perfect for a gym, office, games room or hobbies. Outdoors is where this property truly shines: terraced gardens, stone landscaping, two gazebos, a sparkling pool and direct lake access with dock. The ultimate backyard paradise for entertaining or unwinding in complete privacy. RSA. (id:60626)
RE/MAX Escarpment Realty Inc.
822 Danforth Place
Burlington, Ontario
Set on over half an acre of stunning lakefront property and with over 4,400 square feet of finished living space, this home offers the ultimate blend of relaxation and convenience. Launch your kayak, paddleboard, or boat directly from your backyard and embrace life on the water. Inside, the open-concept main floor is designed for entertaining, with expansive windows showcasing unobstructed views of the pool and lake. The gourmet kitchen features JennAir appliances, an oversized fridge, two wall ovens, induction cooktop, beverage fridge and a massive island with seating for five. The adjoining dining area easily accommodates a crowd, making gatherings effortless. A living room with custom built-ins and a stone-surround gas fireplace adds warmth and elegance. The main floor also offers three bedrooms – one with a private 2-piece ensuite, another currently serving as an office – and a beautifully updated main bath with heated floors, floating vanity and glass shower. Upstairs, the private primary suite is a true sanctuary. Enjoy breathtaking panoramic views from the wall of windows or your own private balcony. The suite also includes extensive built-in storage and a beautiful ensuite. The walkout lower level expands your living and entertaining space with a sunken theatre room, wet bar, 3-piece bath, large bedroom, one of the biggest laundry rooms you will see, bright and cozy sunroom and two additional rooms perfect for a gym, office, games room or hobbies. Outdoors is where this property truly shines: terraced gardens, stone landscaping, two gazebos, a sparkling pool and direct lake access with dock. The ultimate backyard paradise for entertaining or unwinding in complete privacy. Don’t be TOO LATE*! *REG TM. RSA. (id:60626)
RE/MAX Escarpment Realty Inc.
489 Willis Drive
Oakville, Ontario
Stunning custom-built home with private backyard and heated pool in South West Oakville. This exceptional residence blends modern elegance with thoughtful design, offering five bedrooms, five bathrooms, and an impressive array of high-end features for the ultimate turn-key luxury living. Step inside to discover an open-concept layout with soaring ceilings. The main floor is designed for convenience and entertaining. The gourmet chefs kitchen boasts sleek finishes, premium appliances & a waterfall island. LED pot lights and statement chandeliers illuminate the space. Every room is wired for data, telecom, and six security-camera zones. A central stereo system covers six zones throughout. Rich, wire-brushed hickory hardwood floors span all three levels. Full-glass floating stairs and a walk-up basement with separate entrance. All bathrooms showcase natural marble tile. Step outside into your own backyard oasis with deck and heated pool; perfect for unwinding or entertaining in serene luxury. Located close to great schools, tennis courts, Coronation Park, Bronte Harbour, GO Transit and the highway - walk or bike to the lake. WELCOME HOME! (id:60626)
Keller Williams Edge Realty
489 Willis Drive
Oakville, Ontario
Stunning custom-built home with private backyard and heated pool in SouthWest Oakville. This exceptional residence blends modern elegance with thoughtful design, offering five bedrooms, five bathrooms, and an impressive array of high-end features for the ultimate turn-key luxury living. Step inside to discover an open-concept layout with soaring ceilings. The main floor is designed for convenience and entertaining. The gourmet chef’s kitchen boasts sleek finishes, premium appliances & a waterfall island. LED pot lights and statement chandeliers illuminate the space. Every room is wired for data, telecom, and six security-camera zones. A central stereo system covers six zones throughout. Rich, wire-brushed hickory hardwood floors span all three levels. Full-glass floating stairs and a walk-up basement with separate entrance. All bathrooms showcase natural marble tile. Step outside into your own backyard oasis with deck and heated pool; perfect for unwinding or entertaining in serene luxury. Located close to great schools, tennis courts, Coronation Park, Bronte Harbour, GO Transit and the highway - walk or bike to the lake. WELCOME HOME! (id:60626)
Keller Williams Edge Realty
Ph G - 40 Rosehill Avenue
Toronto, Ontario
Downsizers seeking luxurious space will be captivated by this rare 4-bedroom, 3,206 sq.ft. south west corner penthouse. With thoughtfully designed, truly oversize rooms, this residence cocoons you in comfort and style. Ideal for entertaining, this penthouse features expansive walls of windows with sweeping skyline views, an indoor/outdoor "Muskoka" Room, and wrap around slimline balconies with transparent glass and sliding doors for uninterrupted vistas and fresh air. The home offers tall ceilings, a gracious dining room for 12, wood-burning fireplace, family room/solarium, fantastic eat-in kitchen, wet bar, large ensuite laundry room with sink, abundant storage, three parking spaces, and 2 concrete walled, entirely private locker rooms with steel fire doors (approx 10'x10' or 10'x 12' each). The building's windows were replaced and the elevator refurbished in 2019. A focus for suites of this size in the vibrant Yonge/St. Clair hub, this prestigious midrise boutique building is steps from the subway and surrounded by superb amenities: David Balfour Reservoir Park for dog walking, Rosedale Ravine walking trails, boutique shops, top dining, Loblaws, and Farm Boy. Refined, sophisticated, and uniquely spacious, this home offers exceptional scale and comfort - urban living at its most polished! Virtually staged "new look" photos showcase the alternative contemporary elegance options available to you. This is matchless value at the intersection of Summerhill, Deer Park and Moore Park! Excellent area amenities including indoor pool in condo. (id:60626)
Chestnut Park Real Estate Limited
3615 Sunset Lane
West Vancouver, British Columbia
Welcome to 3615 Sunset Lane. One of the most sought-after addresses in West Vancouver. Full-on views of the ocean, downtown Vancouver, UBC, Mount Baker & the Lions Gate bridge. While the value is primarily in the land, the house is charming, with large open spaces on the main floor and three good size bedrooms upstairs. On the lower level is a rec room/bedroom combo which would work very well for visiting guests or the in-laws. This location allows you to embrace a creative, carefree lifestyle. The interior & exterior living meld as one with patios & decks from all 3 levels facing south. This location has become West Vancouver's Street of Dreams & sits amongst some of the highest priced real estate on the North Shore. (id:60626)
Royal LePage Sussex
7591 Decourcy Crescent
Richmond, British Columbia
Exceptional luxury residence with rental unit in the prestigious Quilchena, showcasing impeccable design and craftsmanship throughout. This home features soaring ceilings in the foyer, living, dining, and family rooms, a fully equipped gourmet kitchen with premium built-in JennAir appliances, a functional wok kitchen, 5 generously sized bedrooms, and 6 luxurious bathrooms. Highlights include exquisite custom millwork, a hand-crafted wine cellar, and a timeless red brick exterior with refined architectural accents. The property also includes a rental suite with a separate entrance, perfect for mortgage helper, currently generates $2,000/m. Professionally landscaped front and rear yards, complete security system, Steps to Quilchena Golf Course, Quilchena Elem, HughBoyd Sec, and Burnett Sec (id:60626)
RE/MAX Crest Realty
4129 Cameron Heights Point Nw
Edmonton, Alberta
Exquisite European architecturally designed, custom-built by an Award Winner Vicky Homes. This elegant mansion offers 6478 sqft total , 5 bedrooms, 6 baths, 4 balconies, 3 offices, 4 car garage boasting prestigious on huge lot 12,134 sqft in Cameron Heights overlooking the Saskatchewan River. The extravagant great room has tiled glass door fireplace, 3D Ceiling designed open to the below concept with formal dining area with epic view & tons of light. Elegant Kitchen has 2 signature waterfall quartz countertop island, heated porcelain flooring & remote blinds. The upper master suite has breakfast bar, fireplace, stunning ensuite free-standing tub, steam shower, 2 vanities, makeup desk, lovely closet, private seating area with its balcony plus an office space that all faces the river. Additional 3 bedrooms have their own ensuite and private balcony. Flex room, 2nd office, kids tech station. Entertainment walkout basement has beautiful great room, gym, theatre room, 1bdrm, pool, hot tub, wet bar, change room (id:60626)
Maxwell Polaris
6415 Montrose Bv
Beaumont, Alberta
DIRECT EXPOSURE TO HIGHWAY 625 TRAFFIC! Rare opportunity to purchase a 4.52 acre Commercial zoned parcel in the rapidly growing municipality of Beaumont. Located in South Beaumont on 29 Avenue between Esso and Fountain Tire with direct exposure to the highway. Commercial District (C) zoning allows for a wide range of potential uses including retail & service, office, restaurant/ cafe and much more. Municipal services brought to property line. Ready for immediate development. (id:60626)
Nai Commercial Real Estate Inc
181 Milky Way Drive
Richmond Hill, Ontario
Welcome to this exquisite Aspen Ridge built home, Araya Model with Loft, situated in the prestigious and highly sought-after Observatory Hill neighborhood. Offering over 4,386 sqft of above grade luxurious living space sitting on a 45' wide south facing premium lot, open concept layout and full of natural lights. 4 Bedroom + 5Bath, plus a spacious and sunny Rec room at the loft, double car garage with driveway. over $350k top-tier designer upgraded features through-out, Chef's gourmet kitchen with built-in Wolf & Subzero, Miele Appliances, 2 Gas Fireplaces ,Smart home features fully integrated and BBQ Gasline In backyard. This home combines elegance, comfort, and modern sophistication, Model home condition! truly one of a kind dream house. Located minutes from Hwy 407/404, public transit, shopping, and top-ranked Bayview Secondary School. (id:60626)
Century 21 Landunion Realty Inc.
8973 Mackie Street
Langley, British Columbia
Gorgeous 4314 sq.ft. 6 bed, 5 bath CUSTOM home in the heart of Old Fort Langley on a highly desirable street built by Lanstone Homes! Large 9768 sq.ft. lot and steps to schools, shops, trails & more! Features a den & powder room off the entry, soaring 18' ceilings in the great room, hardwood floors, and a stunning quartz kitchen with island & pantry designed for entertaining. Large dining area opens to a huge covered patio and sunny fenced yard. Upstairs offers 4 bedrooms, 3 baths, and a luxurious ensuite. Basement finished with a spacious rec room and wet bar, perfect for entertaining and easily suite-able! Landscaped, AC, RV parking, rear yard access with oversized power shed, live the Fort Langley lifestyle! (id:60626)
Royal LePage Little Oak Realty
182&188 Park Road S
Oshawa, Ontario
1.58 Acres ready with full municipal services. 2 frontages, & zone R5-B for HIGHLY needed APARTMENT BUILDINGS possible 4-5 storey with 40-60 units depending on site plan design and approvals. Potential townhouse site with rezoning. EXCEPTIONAL location WALKING DISTANCE to Oshawa Shopping Center. BONUS!! 11,400 SQFT LEGAL NON CONFORMING INDUSTRIAL BUILDING. Ideal for automotive uses and/or vehicle storage. Building has clear span, gas tube heaters, floor drains AND partial basement. Tenant income already in place for a great 'buy and hold' opportunity while developer completes planning process **EXTRAS** Beautiful sqaure site on busy Park Rd S-10 minute walk from Durham Region's Largest indoor shopping mall - Oshawa Center w/ multiple major NATIONAL name brands AND five minute WALK from bus transit line. (id:60626)
Royal LePage Frank Real Estate
182&188 Park Road S
Oshawa, Ontario
11.400 sq. ft. industrial building on 1.58 acres at Park Road S. in Oshawa. Legal non-conforming use situated on high density R5-B apartment building zoning. Excellent for end-user or as redevelopment site! Existing zoning can allow for 4-5 storey apartment building & Approx. 55 units or continue use for automotive industrial uses instead! Dual frontage and ideal symmetrical space 1.5 acres - may be ideal for townhouses! 11,400 sq. ft. occupied + generating income already! **EXTRAS** Beautiful square site on busy Park Road S. - 10 minutes walk from Durham Region's Largest indoor shopping mall - Oshawa Center with multiple major National name brands and 5 minute walk from bus transit line. (id:60626)
Royal LePage Frank Real Estate
855 Dieppe Boulevard
Dieppe, New Brunswick
Welcome to 855 Dieppe Boulevard. This very well maintained commercial property is located in one of the fastest growing areas or New Brunswick. Located on the Dieppe Boulevard next to the Fox Creek Golf Club, this building offers many different professions. Doctors, Optometrist, Salon, Massage Therapy, Beauty Salon just to name a few. This building offers lots of parking at the building. Currently 2700 square feet of available space for lease with the rest fully occupied. The building has an elevator. The property is the building and a portion of the parking lot. Current mortgage at 3.6 percent with 8 years left, can be assumed by the new owners on approval by the lender. 855 Dieppe Boulevard is sure to impress as soon as you see it. It offers tremendous curb appeal and lots of potential. Call REALTOR® for your private viewing. (id:60626)
Exit Realty Associates
301 Ouellette
Windsor, Ontario
Prime downtown office/commercial building for sale or lease. Four floors. Ground floor leased. Upper floors @ 5,000 per floor finished office space ready for tenants. Plus Full basement with conference room and kitchen and bathrooms. Ideal for office users to own your own property and have remaining tenants pay mortgage. (id:60626)
Deerbrook Realty Inc.
15614 Whiskey Cove Road
Lake Country, British Columbia
Introducing Whisky Cove, an unparalleled gem nestled in the coveted landscape of the Okanagan region. This exceptional lakefront property boasts 1.18 acres of pristine, flat land with a remarkable 100 feet of private beachfront on the stunning Okanagan Lake. Highlighting its exclusivity is a rare 140' cement boat launch alongside a 155' dock featuring an extra wide landing area and a 10,000 lb hydraulic boat lift. Please note, due to updated regulations only allowing one license, you must choose to license either the dock or the boat launch. Utilities such as septic, power, and water licenses for domestic and irrigation purposes are readily available. The property also features a convenient utility shed housing the panel box for electricity, as well as a pump and pressure system designed for lake intake water. The scenic drive to Whisky Cove through the picturesque Vineyards offers a breathtaking experience. Nearby, renowned wineries including 50th Parallel, O'Rourke's Peek Cellars, Ex Nihilo Vineyards, and Arrowleaf Cellars await your exploration. With just an 18-minute drive to Lake Country for your shopping needs, and convenient access to attractions like Kelowna International Airport (19 minutes away), Predator Ridge Golf (14 minutes away), and Sparkling Hills Resort, this location seamlessly combines luxury and convenience. For further details and a personal tour of this exceptional property, kindly contact the listing agent.. (id:60626)
Exp Realty (Kelowna)
306220 17 Street E
Rural Foothills County, Alberta
Prime Development Land: 72.2 ± acres located just north of Okotoks, ideal for commercial development. Convenient access with 17 Street in place, facilitating future commercial projects. Elevated land from West to East providing exceptional views. Potential to subdivide the west portion for commercial use. Property sold ‘as is-where is’. Existing tenants in both dwellings can stay during development planning or opt for vacant possession.*Pasture with an optional hay agreement that can continue post-sale. (id:60626)
Maxwell Canyon Creek
22 Hauser Place
Hamilton, Ontario
Welcome to Bayview House! This Stately brick residence (C1862) is the epitome of a classic Country Manor. The stunning combination of Georgian & Italianate architectural styles is steeped in history & drenched in character & charm. Loved by several prominent families & rock'n roll elite, such as the infamous Long John Baldry. Oh, if these walls could talk! Perched on a stunning 4.64-acre hilltop lot with expansive views, this 4+1 bed, 3+1 bath, boasts grand principal rooms for easy entertaining, 11.5 ft ceilings on the main floor, Marble fireplace surrounds, orig. cornices & moldings throughout. 4,768 sq ft of living space includes a full w/o lower level, w/1 bedroom nanny suite, separate entrance, full kitchen & 3 pc bath. The lower level also has a large Family Rm w/gas f/p & laundry. Main floor boasts a beautiful open kitchen w/high end appliances (Fisher Paykel, Jenn-Air, Miele), white cabinetry, granite counters & marble backsplash & island, open to a stunning Great Rm w/French doors leading to a private deck overlooking English gardens. Formal Dining Rm, cozy Den with wall-to-wall shelving units, elegant Powder Rm & 3-sided Sun Rm, overlooking the lush landscaping & fenced-in i/g s/w pool. Expansive oak staircase leads to an impressive Primary Bedroom with Luxurious 4 pc bath, 3 additional bedrooms & spa-worthy 4 pc main Bathroom. Recently renovated, with close to $800,000 spent, means nothing left to do but move in! Professionally painted t/o in Farrow & Ball 25, Original wide plank wooden floors refinished 25, newer bathrooms w/heated floors, newer windows, upgraded electrical, Cambridge ADA compliant elevator 2018, for wheelchair access, 2 newer furnaces & A/Cs, owned hot water tank 2024, roof 2017, gutters & spouts 2022, and so much more! The fully heated 1200 sq ft 2-story Coach house has endless possibilities (studio, gym, workshop) Professional landscaping with mature trees, covered patio w/hot tub, private walking trails & more. Minutes to Dundas! (id:60626)
Sotheby's International Realty Canada
4319 Greta Street
Burnaby, British Columbia
Stunning semi-custom-built home in Prime Metrotown location! Nestled on a 6,450 sqft Corner lot with laneway access on a quiet street, this exceptional 10-year-old home offers a thoughtful layout with 4 spacious bedrooms upstairs, including 2 southeast-facing master suites. Step inside to a grand entrance and luxurious finishes throughout. The main floor boasts soaring 10-ft ceilings, a bedroom, a brand-new gourmet kitchen with natural stone countertops, a bright wok kitchen with bay window, and high-end appliances. The basement features a media room and a LEGAL 2-bedroom rental suite with a separate entrance-a fantastic mortgage helper! Bay windows throughout enhance natural light and charm. Close to Metropolis at Metrotown, Crystal Mall, Central Park, schools, and the SkyTrain. Must see! (id:60626)
Nu Stream Realty Inc.
8844 Cook Crescent
Richmond, British Columbia
Builders ALERT! Land Assembly! Prime redevelopment opportunity on a large lot in the heart of central Richmond. Potential for land assembly with neighboring properties on both sides of Cook Crescent, offering a unique package deal. Zoned for General Urban (T5) within the Brighouse Village area under the Official Community Plan, which supports medium to high-density multi-family or mixed-use developments. A new townhome project directly behind the property is nearing completion, with several other developments already in progress nearby. Quiet yet highly accessible location, just minutes to SkyTrain, schools, shopping, and other essential amenities. (id:60626)
Interlink Realty
4589 W 9th Avenue
Vancouver, British Columbia
Well maintained south facing home in prestigious West Point Grey neighbourhood. This great home offers great living spaces with 4 bedrooms and 4 bathrooms.Upper level features 3 bedrooms including a master bedroom with jetted bathtub. Lower level has recreation room plus a den. School catchment: Queen Mary Elementary & Lord Byng Secondary. Minutes walk to Safeway, Starbucks, restaurants, and banks. (id:60626)
Team 3000 Realty Ltd.
5343 Monte Bre Crescent
West Vancouver, British Columbia
A 4-beds 4-baths well-kept home located in the quiet and peaceful Upper Caulfeild neighborhood. This house has good-sized bedrooms, plenty of storage space, expansive game rooms, and workshop spaces. This house meets all the needs of your growing family. Even better, it has spectacular views of the ocean, marina, island, forest, and mountains. Prime location with only two-minute drive to the Caulfeild Village Shopping Centre; and very close to Caulfeild Elementary and Rockridge Secondary Schools. You also have easy access to many famous parks, trails, yacht club, and Cypress Mountain ski site. Just imagine how much opportunities and fun this home might bring to your family! Don't miss it. (id:60626)
Nu Stream Realty Inc.
698 Twentieth Street
New Westminster, British Columbia
Developer & Investor Alerts - Land Assembly - An incredible opportunity awaits you in New Westminster! Transit-Oriented investment opportunity in a prime location adjacent to 22nd street skytrain Station. Recently announced, Bill 47 (Transit-Oriented Areas) will designate the subject properties for a condo tower at a minimum height of 20 storeys and minimum density of 5 FSR. This prime location presents a collection of 32 houses and can be sold on small group of homes. List price is per house. Situated just steps away from the Skytrain station, this property offers unparalleled convenience for future residents. Permission required to walk on property. Buyer to verify the OCP and City of New Westminster for zoning and all inquiries. (id:60626)
Exp Realty
17534 20 Avenue
Surrey, British Columbia
Develop Alert!!! Rare Opportunity! Located within Darts Hill NCP #3 area for townhouse development with 25-28 units per acre. With lot 19,762 sqft (neighbor 17518 available together, same size lot), New Elementary School will be the next door. The hottest development area in South Surrey is coming. 10 mins to White Rock beach, 5 mins to Morgen crossing commercial, Secondary School, golf course and US border. Pls do not solicit the tenant, showing by appointment only. (id:60626)
Magsen Realty Inc.
2149 Shaughnessy Street
Port Coquitlam, British Columbia
For more information, please click on Brochure button. Location, location, location for developers or investors with RA2 zoning and high density (FAR 2.5), on Shaughnessy St. as one of the main street in the city of Port Coquitlam. Walking distance to schools, parks, shopping and the newly built recreational centre. Property has a 3000 sf mix used building sitting on 6305 SF lot, which is currently occupied by the owner. (id:60626)
Easy List Realty
553 Shoreway Drive
Ottawa, Ontario
Ultimate curb appeal! EVERY aspect of this home has been artistically crafted by a one of a kind visionary! There is NOTHING that compares to his STUNNING masterpiece. State of the art technology can be found in this "smart" home! Italian tile & 8" hardwood throughout This home has formal & unformal spaces throughout- easy living & room for a large family! 18 foot ceilings on the main level! The kitchen is WAY nicer in person, ONLY the TOP of the line materials were used, a TRUE Chef's kitchen with built in appliances & panelling- NO expense spared!! So many statement pieces on every level! There was NO budget for the abundance of windows in this home! Over 6000 SF of glamorous square footage! The great & living room share a 2 sided fireplace! Float to the landing on the open staircase & you will find an office surrounded by glass! The PRIMARY offers 2 closets & the bath is SPA inspired AND OUT of this world. MUST BE SEEN! The 2 additional bedrooms offer GORGEOUS ensuites! Home theatre with LUX leather seats, a FULL gym, family room, 4th bed & FULL bath complete the EXCEPTIONAL lower level! Matched beauty inside & out! The same level of finishes can be found in the backyard sanctuary! 10 foot garage doors. Security system- this home has MORE than you wanted! Instant community as you have access to the community pool, beach & community centre! 10/10 (id:60626)
RE/MAX Absolute Realty Inc.
17518 20 Avenue
Surrey, British Columbia
Developer alert!!! Rare Opportunity! Located within NCP #3 area for townhouse development with 25-28 Unit per Acre. With lot 19, 762 sf (neighbor 17534 is available together, same size lot). New Elementary School will be the next door. The hottest development area in South Surrey coming soon. 10 mins to White Rock beach, 5 mins to Morgan crossing commercial, Secondary School, golf course and US border. Pls do not solicit the tenant, showing by appointment only. (id:60626)
Magsen Realty Inc.
51 Lonsdale Avenue
North Vancouver, British Columbia
Prominently situated at the intersection of Lonsdale Avenue and West Esplanade, the subject property offers 2,169 square feet of prime retail space plus a 700-square-foot bonus mezzanine storage area. Featuring high ceilings, extensive glazing, and an abundance of natural light, this unit provides exceptional exposure with frontage on both major thoroughfares. Steps from Lonsdale Quay and surrounded by a dynamic mix of residential, retail, and commercial developments, the property benefits from consistent pedestrian and vehicular traffic. Please note: Food and beverage uses are not permitted. Available for purchase or lease. Contact the listing agent for further details. (id:60626)
Rennie & Associates Realty Ltd.
1501 1500 Martin Street
White Rock, British Columbia
Welcome to the Show home @ Foster Martin!#1501.Sprawling 2,081 sqft 3 Bed+ Den & 4 Bath. Start living the dream. Bright, natural light will hug all of the corners of your home as you gaze at the ocean view. Take turns lounging on two comfortable patios while reading a good book and sipping on warm tea. The kitchen is fully equipped with a master chef with a full-size Miele integrated appliance package. As a resident of Foster Martin, you will have access to 10,000 square feet of health and wellness amenities including an indoor/outdoor pool, a full-service concierge, leave the care at home & Walk to the beach & all of White Rocks amenities . Move-in Today! (id:60626)
Homelife Benchmark Realty Corp.
7460 Chelsea Road
Richmond, British Columbia
Luxury custom-built home with superb workmanship in quiet and beautiful street. Exceptional 74 feet wide frontage, 3855 sq.ft. best quality and design house. Functional and open floor plan with 10' high ceiling through out, designer's choice of lightings, kitchen and Wok kitchen, 18' high open family room, 4 ensuite bedroom up. 3 car garage. Close to school, shopping and public transit. (id:60626)
Royal Pacific Realty Corp.
1180 River Road
Ottawa, Ontario
Perched along the serene Rideau River, this magnificent Italian-style villa seamlessly blends timeless elegance with modern luxury. Spanning over 7,400 sq. ft. of meticulously crafted living space, the residence delights at every turn with breathtaking river views, exquisite craftsmanship, and luxurious amenities. Beyond the dramatic 20-foot marble foyer that makes an unforgettable first impression, the home unfolds with graceful elegance. Soaring 10-foot ceilings and rich hardwood flooring flow throughout the main level, while multiple rooms showcase exquisite tray ceilings with recessed lighting, creating an ambiance of refined warmth. The formal dining room impresses with its 14-foot arched ceiling and stunning arched window that fills the space with natural light while framing picturesque outdoor views. The gourmet kitchen features a 13-foot granite island, top-tier Viking appliances, and custom walnut and Pashmina White cabinetry, complemented by a walk-in pantry for effortless entertaining. The adjoining breakfast area and family room bathe in natural light and offer panoramic water views, enhanced by a convenient wet bar and rough-in elevator. The main floor also includes a spacious executive office with private balcony access, along with a full bathroom that doubles as a guest suite. Upstairs, four bedroom suites each boast generous walk-in closets and spa-like Ensuite offers a massage shower & granite counter tops. The walkout basement serves as a versatile retreat, featuring high ceilings, oversized windows, a fifth bedroom, and a full bath. Enjoy whole-home indoor & outdoor audio system. Outside, the home's full stone façade exudes sophistication, while the expansive 650 sq. ft. balcony and private dock invite you to enjoy the breathtaking riverfront setting. Every detail of this exceptional residence has been thoughtfully designed to deliver an extraordinary living experience. (id:60626)
Royal LePage Integrity Realty
8908 101 Street
Fort St. John, British Columbia
Fort St John BC - For Sale - Over 15,000sf Building on 1.34 acre lot just off the Alaska Highway. Currently designed for 3 unit multi-tenant complex. Front Unit - 2 story commercial and corporate offices plus shop. Middle unit - One bay with main floor office and additional mezzanine office. Back Unit - 3 bay shop with 6T crane and reception and offices. Rear fenced yard, ample parking, well maintained building. (id:60626)
Northeast Bc Realty Ltd

