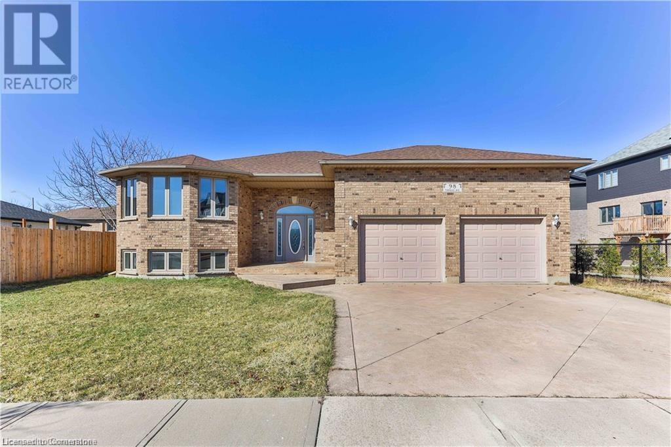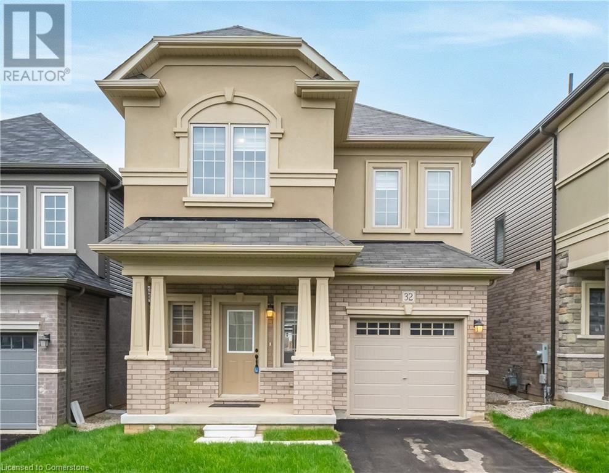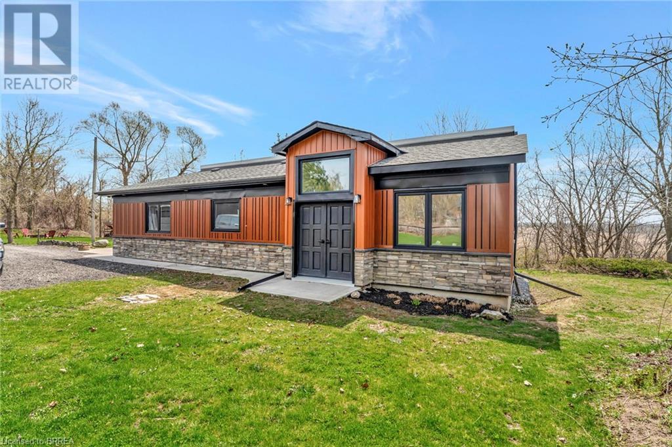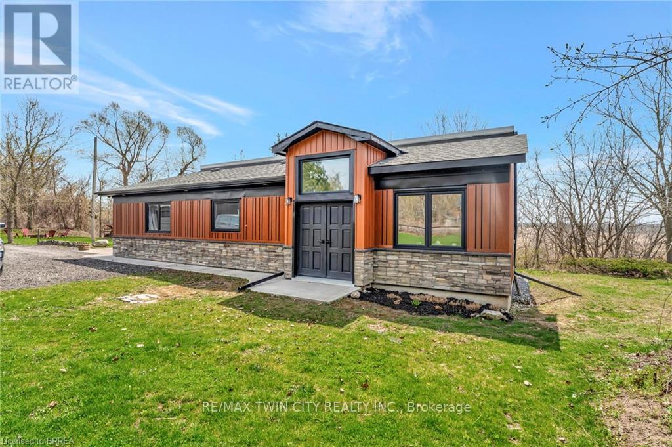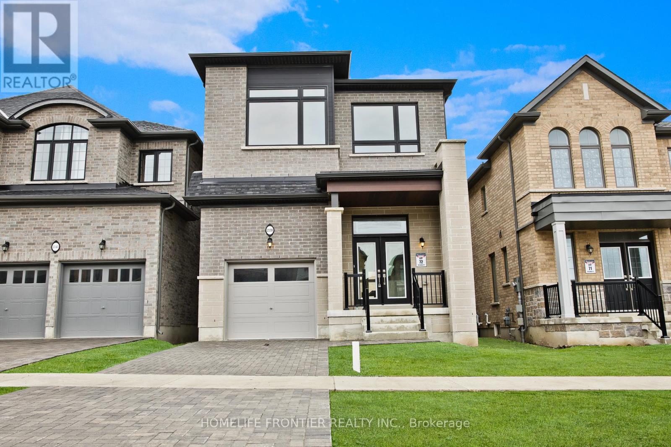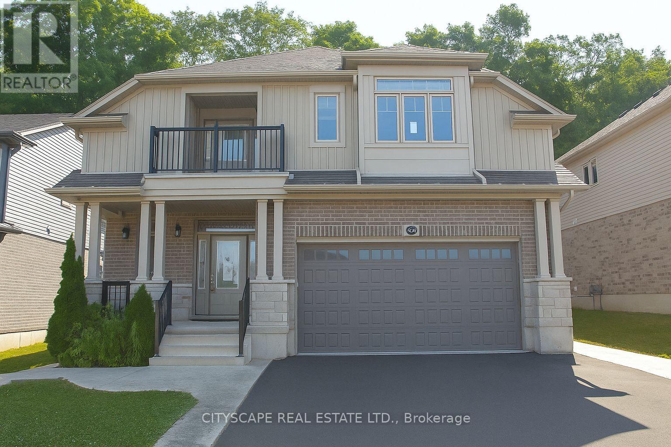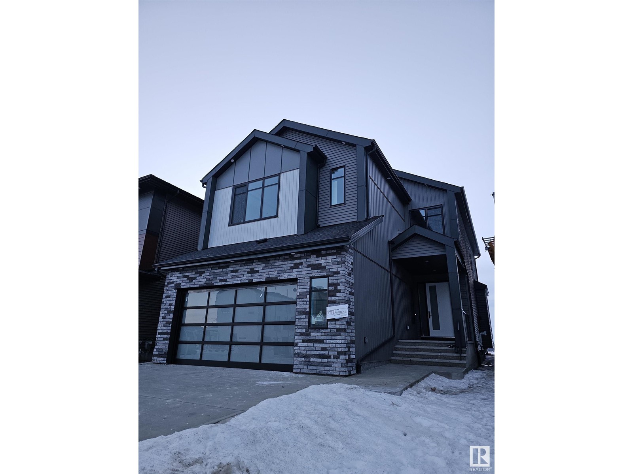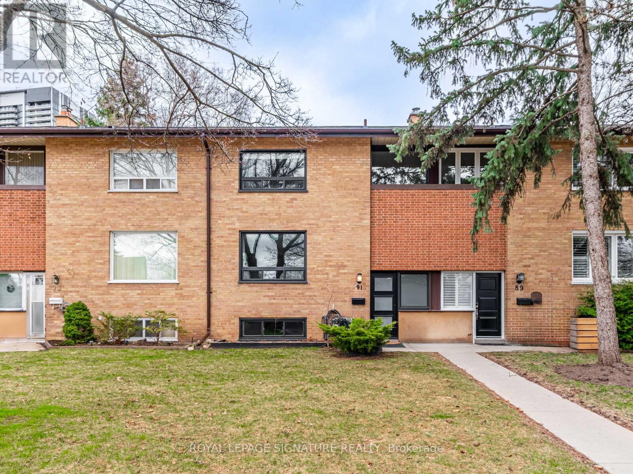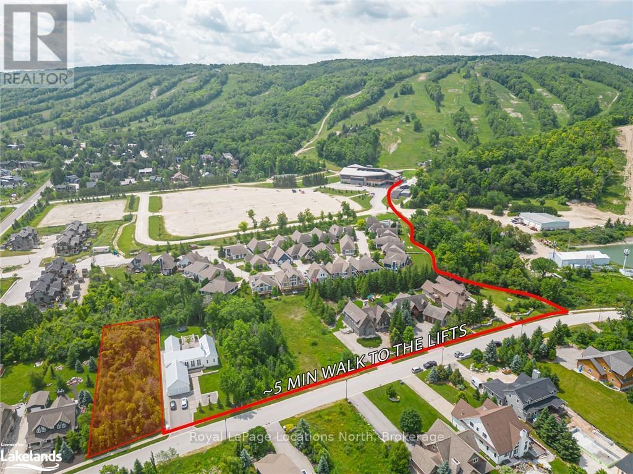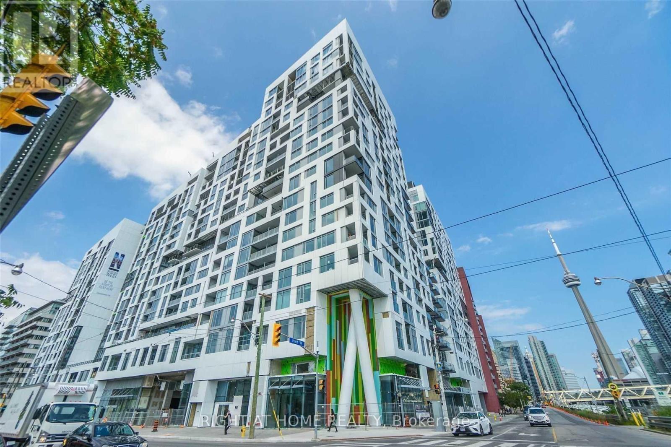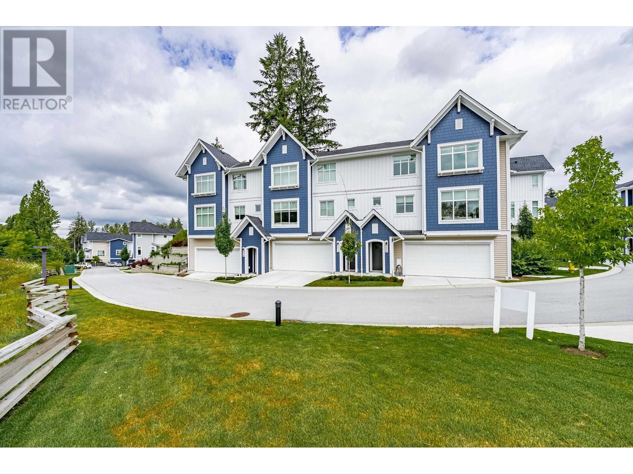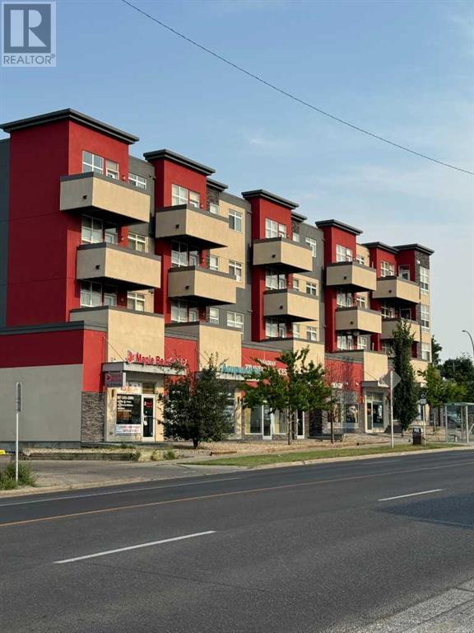98 Thomas Avenue
Brantford, Ontario
Welcome to your dream home: a stunning 3+2 bedroom, 3-bathroom raised bungalow situated just moments from the 403. With over 2,500 sqft of finished living space, this beautiful home invites you into a world of comfort and elegance with it's spacious design and thoughtful touches. Step inside to a charming living room/dining room combo that is completed with vinyl flooring and filled with an abundance of natural light to create a cozy ambiance. This level offers 3 graciously sized bedrooms with a tasteful 4-piece bathroom and well-appointed 3-piece ensuite off the master for an added touch of luxury. In the heart of the home, the modern eat-in kitchen features gleaming quartz countertops, sleek stainless steel appliances and a sliding door that seamlessly transitions you to a newly restored expansive multi-tiered deck, equipped with a BBQ gas line, perfect for gatherings. Stroll downstairs and find a beautifully revamped basement waiting for you. This spacious recreational room is finished with contemporary vinyl flooring, and a chic kitchenette that offers the perfect space for entertaining or relaxing. Retreat to one of the two large bedrooms adorned with fresh carpet after a long day, or indulge in the sleek design of the stylish bathroom. Modern amenities elevate your living experience, featuring a stamped concrete driveway that adds curb appeal, a heated garage with 15 ft ceilings perfect for a woodworker, car enthusiast or hobbyist. This home is move-in ready, combining style and functionality. Experience the convenience of its prime location, just minutes away from all the essentials. Make this exquisite bungalow your sanctuary today! (id:60626)
Keller Williams Complete Realty
98 Thomas Avenue
Brantford, Ontario
Welcome to your dream home: a stunning 3+2 bedroom, 3-bathroom raised bungalow situated just moments from the 403. With over 2,500 sqft of finished living space, this beautiful home invites you into a world of comfort and elegance with it's spacious design and thoughtful touches. Step inside to a charming living room/dining room combo that is completed with vinyl flooring and filled with an abundance of natural light to create a cozy ambiance. This level offers 3 graciously sized bedrooms with a tasteful 4-piece bathroom and well-appointed 3-piece ensuite off the master for an added touch of luxury. In the heart of the home, the modern eat-in kitchen features gleaming quartz countertops, sleek stainless steel appliances and a sliding door that seamlessly transitions you to a newly restored expansive multi-tiered deck, equipped with a BBQ gas line, perfect for gatherings. Stroll downstairs and find a beautifully revamped basement waiting for you. This spacious recreational room is finished with contemporary vinyl flooring, and a chic kitchenette that offers the perfect space for entertaining or relaxing. Retreat to one of the two large bedrooms adorned with fresh carpet after a long day, or indulge in the sleek design of the stylish bathroom. Modern amenities elevate your living experience, featuring a stamped concrete driveway that adds curb appeal, a heated garage with 15 ft ceilings perfect for a woodworker, car enthusiast or hobbyist. This home is move-in ready, combining style and functionality. Experience the convenience of its prime location, just minutes away from all the essentials. Make this exquisite bungalow your sanctuary today! (id:60626)
Keller Williams Complete Realty
32 George Brier Drive W
Paris, Ontario
Everything You Need & Ready in This 2 Year New Detached 4+1 Bedroom & Den 3.5 Bathroom Home Approx 2900 Sqft Finished Living Space + Additional & Professionally Finished Basement with a Permit! 2 Kitchens! In-Law Suite Basement! Upgraded Stucco & Stone Front Elevation. 9 Foot Ceilings on Main. Spacious Foyer Entrance With Huge Coat Closet & Modern Niche Space For Decorative Furniture Designing! Direct Access to the Garage From Foyer. Kitchen with Huge Island with Breakfast, Lots of Solid Oak Cabinets, Microwave Insert Space, with Stainless Steel Appliances. Main Floor Has 2 Living Spaces + a Dinette Spacious Enough for a Large Dining Table. Elegant 12x24 Tiles. Custom Sheer Shade Throughout Entire Home, Large Glass Sliding Door to a Relaxing Backyard Deck. 4 Very Spacious Bedrooms Upstairs. Master Bedroom Features a Huge L-Shaped Walk-in Closet and a 4 Piece Bathroom with a Soaker Tub, Stand-Up Shower with a Glass Entrance, And Vanity with Tons of Counter Space. All Closets with Upgraded Doors. Convenient 2nd Floor Large Laundry Room. The Basement is Ready for You & Finished with an Additional Kitchen, Huge Living Space, Bedroom, 1 Full Bathroom with Integrated Stacked Laundry & Huge Pantry/Storage! Literally a 2 Minute Drive to the Highway 403 Exit! All New Plazas Just Finished Construction with Everything You Need Including Dollarama, Home Hardware, Tim Hortons, Burger King, Anytime Fitness, Tons of Restaurants, Pet Stores, Brant Sports Complex & More! This Home is Located at the very South Tip of Paris, only a 5 to 10 Minute Drive to All Amenities in Brantford, including Lynden Mall & Costco! Home Under Tarion Warranty, Buy with Confidence! (id:60626)
Right At Home Realty Brokerage
161 Hemlock Street
Woodstock, Ontario
Welcome to this stunning multi-level Home with 4 Bedrooms & 3 Full Bathrooms. The multi-level design featuring 4 spacious bedrooms and 3 full bathrooms, beautifully upgraded throughout. The home showcases impressive curb appeal with a stone and brick front elevation and an interior finished 2-car garage equipped with an electric vehicle charging outlet. The main floor boasts a bright living room with soaring 10 ceilings and a convenient 3-piece bathroom with a sleek standing shower. Upstairs, the open-concept layout includes a modern, glossy upgraded kitchen featuring quartz countertops, a centre island with a built-in wine rack and upgraded tile flooring. The adjoining great room offers 9 ceilings, a stylish gas fireplace with built-in cabinetry, and pot lights for a warm ambiance. The third level hosts two generously sized bedrooms and a well-appointed 3-piece bathroom. The top level is dedicated to the luxurious primary suite, complete with a large walk-in closet and a spa-inspired ensuite featuring a glass-enclosed shower, neo-angle soaking tub, floating double vanities, and elegant tile flooring. This level also includes an additional bedroom and a convenient laundry room. Additional highlights include engineered hardwood flooring throughout, upgraded LED lighting, HRV system, water softener, Central AC and much more.This beautifully designed home combines style, functionality, and comfort.A must-see! (id:60626)
Bridge Realty
70 Stauffer Road
Brantford, Ontario
Step into modern luxury with this stunning, barely two-year-old detached home, boasting over 2,200 square feet of thoughtfully designed living space and upgrades throughout. From the moment you enter, youll notice the upgraded oversized tiles and a versatile front living areaperfect as a home office, playroom, yoga retreat, or second sitting room.Storage is a breeze with a front closet and an additional closet near the garage entrance, with convenient access from the interior of the home. The open-concept layout continues with a bright dining room featuring a large window and stylish light fixture. The spacious family room is flooded with natural light and seamlessly connects to the heart of the home: a fully customized designer kitchen with over $50,000 in upgrades. This chef-inspired kitchen is truly a showstopper, featuring stone countertops, a built-in breakfast bar, gas stove, built-in oven/microwave combo, pantry, under-cabinet lighting, two-tone island, extended cabinetry, and a stylish backsplash. It's perfect for family meals and entertaining guests alike. Upstairs, you'll find four generously sized bedrooms, a spacious second-floor laundry room, and a luxurious primary suite complete with a large walk-in closet and a spa-like 5-piece ensuite. The basement offers incredible potential with a well-laid-out floor plan, large upgraded windows, and room to customize based on your needs, whether it's a home gym, rec room, or in-law suite. Enjoy peace of mind with a new lawn coming soon in the backyard and green space with a planned park right across the street. Located in a family-friendly neighbourhood, this turnkey home combines modern style with functional livi ready for you to move in and make it your own. (id:60626)
Royal LePage Meadowtowne Realty
199 Brant Avenue
Brantford, Ontario
Prime Commercial Location on one of the busiest roads in Brantford on prime Brant Avenue for your business to succeed with lots of exposure, this commercial property featuring the perfect balance of historical features and modern upgrades is now available for sale built in 1883. The building offers 2728 square feet, C4 zoning with multiple commercial & residential uses permitted, 13 parking spaces complemented by extra free street parking, 3 bathrooms, a commercial kitchen all set up for restaurant use, beautiful patio area and lots more. The building will be provided with vacant possession, ensuring a seamless purchase opportunity for entrepreneurs for retail, restaurant or office uses with potential to have a 2nd residential income coming from upstairs to help pay for your mortgage. Inside capacity for 62 & patio seating for 17, enclosed with wrought iron fencing completes the historic look & feel. Old world craftsmanship carries through the beautiful woodwork throughout the building. Beautiful gas fireplace in main level dining area with large windows bringing in beams of natural light. 2 storey ceiling height in partial dining area with fantastic wood staircase leading to upper level. Kitchen, main counter/serving area, 2 large dining areas, 2 accessible washrooms complete the main level. Upper has board room, office, kitchenette, dry storage room, fridge room & 3 piece bathroom. Many updates have been done to this very well maintained building: New Windows on Upper, New Roof Shingles (2015), New Furnace (2020), New Gas Generator (2020), AC(2017), New Water Softener (2019), Newer Parking Lot Drainage System, two Electric Panels 100 AMP & 125 AMP. Looking for an opportunity to start your business or relocate/expand your existing business in a prime commercial area? There is such great potential here for uses such as restaurant, health & wellness service, spa, office, retail boutique, medical spa, medical clinic, art gallery, photography studio, the list goes on (id:60626)
Century 21 Heritage House Ltd
199 Brant Avenue
Brantford, Ontario
Prime Commercial Location on one of the busiest roads in Brantford on prime Brant Avenue for your business to succeed with lots of exposure, this commercial property featuring the perfect balance of historical features and modern upgrades is now available for sale built in 1883. The building offers 2728 square feet, C4 zoning with multiple commercial & residential uses permitted, 13 parking spaces complemented by extra free street parking, 3 bathrooms, a commercial kitchen all set up for restaurant use, beautiful patio area and lots more. The building will be provided with vacant possession, ensuring a seamless purchase opportunity for entrepreneurs for retail, restaurant or office uses with potential to have a 2nd residential income coming from upstairs to help pay for your mortgage. Inside capacity for 62 & patio seating for 17, enclosed with wrought iron fencing completes the historic look & feel. Old world craftsmanship carries through the beautiful woodwork throughout the building. Beautiful gas fireplace in main level dining area with large windows bringing in beams of natural light. 2 storey ceiling height in partial dining area with fantastic wood staircase leading to upper level. Kitchen, main counter/serving area, 2 large dining areas, 2 accessible washrooms complete the main level. Upper has board room, office, kitchenette, dry storage room, fridge room & 3 piece bathroom. Many updates have been done to this very well maintained building: New Windows on Upper, New Roof Shingles (2015), New Furnace (2020), New Gas Generator (2020), AC(2017), New Water Softener (2019), Newer Parking Lot Drainage System, two Electric Panels 100 AMP & 125 AMP. Looking for an opportunity to start your business or relocate/expand your existing business in a prime commercial area? There is such great potential here for uses such as restaurant, health & wellness service, spa, office, retail boutique, medical spa, medical clinic, art gallery, photography studio, the list goes on. (id:60626)
Century 21 Heritage House Ltd
199 Brant Avenue
Brantford, Ontario
Prime Commercial Location on one of the busiest roads in Brantford on prime Brant Avenue for your business to succeed with lots of exposure, this commercial property featuring the perfect balance of historical features and modern upgrades is now available for sale built in 1883. The building offers 2728 square feet, C4 zoning with multiple commercial & residential uses permitted, 13 parking spaces complemented by extra free street parking, 3 bathrooms, a commercial kitchen all set up for restaurant use, beautiful patio area and lots more. The building will be provided with vacant possession, ensuring a seamless purchase opportunity for entrepreneurs for retail, restaurant or office uses with potential to have a 2nd residential income coming from upstairs to help pay for your mortgage. Inside capacity for 62 & patio seating for 17, enclosed with wrought iron fencing completes the historic look & feel. Old world craftsmanship carries through the beautiful woodwork throughout the building. Beautiful gas fireplace in main level dining area with large windows bringing in beams of natural light. 2 storey ceiling height in partial dining area with fantastic wood staircase leading to upper level. Kitchen, main counter/serving area, 2 large dining areas, 2 accessible washrooms complete the main level. Upper has board room, office, kitchenette, dry storage room, fridge room & 3 piece bathroom. Many updates have been done to this very well maintained building: New Windows on Upper, New Roof Shingles (2015), New Furnace (2020), New Gas Generator (2020), AC(2017), New Water Softener (2019), Newer Parking Lot Drainage System, two Electric Panels 100 AMP & 125 AMP. Looking for an opportunity to start your business or relocate/expand your existing business in a prime commercial area? There is such great potential here for uses such as restaurant, health & wellness service, spa, office, retail boutique, medical spa, medical clinic, art gallery, photography studio, the list goes on (id:60626)
Century 21 Heritage House Ltd
199 Brant Avenue
Brantford, Ontario
Prime Commercial Location on one of the busiest roads in Brantford on prime Brant Avenue for your business to succeed with lots of exposure, this commercial property featuring the perfect balance of historical features and modern upgrades is now available for sale built in 1883. The building offers 2728 square feet, C4 zoning with multiple commercial & residential uses permitted, 13 parking spaces complemented by extra free street parking, 3 bathrooms, a commercial kitchen all set up for restaurant use, beautiful patio area and lots more. The building will be provided with vacant possession, ensuring a seamless purchase opportunity for entrepreneurs for retail, restaurant or office uses with potential to have a 2nd residential income coming from upstairs to help pay for your mortgage. Inside capacity for 62 & patio seating for 17, enclosed with wrought iron fencing completes the historic look & feel. Old world craftsmanship carries through the beautiful woodwork throughout the building. Beautiful gas fireplace in main level dining area with large windows bringing in beams of natural light. 2 storey ceiling height in partial dining area with fantastic wood staircase leading to upper level. Kitchen, main counter/serving area, 2 large dining areas, 2 accessible washrooms complete the main level. Upper has board room, office, kitchenette, dry storage room, fridge room & 3 piece bathroom. Many updates have been done to this very well maintained building: New Windows on Upper, New Roof Shingles (2015), New Furnace (2020), New Gas Generator (2020), AC(2017), New Water Softener (2019), Newer Parking Lot Drainage System, two Electric Panels 100 AMP & 125 AMP. Looking for an opportunity to start your business or relocate/expand your existing business in a prime commercial area? There is such great potential here for uses such as restaurant, health & wellness service, spa, office, retail boutique, medical spa, medical clinic, art gallery, photography studio, the list goes on (id:60626)
Century 21 Heritage House Ltd
1 Old Onondaga Road W
Brantford, Ontario
Welcome to this rare riverfront gem offering the best of both worlds-peaceful country living with quick access to city amenities! Nestled on nearly 4 acres along the scenic Grand River, this fully renovated 3-bedroom, 2-bath home offers endless potential inside and out. Step inside to a bright living room, dining area, and a large modern kitchen with ample counter space and cupboard storage- perfect for cooking and entertaining. This home offers a walk-out lower level featuring a large rec room, ideal for family time. Outside, enjoy peaceful views from the upper deck, or entertain guests on the outdoor patio, and take in the beauty of nature just steps from your door. The oversized double detached garage features in-law suite potential, giving you added flexibility for guests, extended family, or rental income. With 12 parking spots, you'll never run out of room! Located just minutes from schools, shopping, and Highway 403 access, this is the rural lifestyle upgrade you've been waiting for without compromising urban convenience! (id:60626)
RE/MAX Twin City Realty Inc
1 Old Onondaga Road W
Brantford, Ontario
Welcome to this rare riverfront gem offering the best of both worlds-peaceful country living with quick access to city amenities! Nestled on nearly 4 acres along the scenic Grand River, this fully renovated 3-bedroom, 2-bath home offers endless potential inside and out. Step inside to a bright living room, dining area, and a large modern kitchen with ample counter space and cupboard storage- perfect for cooking and entertaining. This home offers a walk-out lower level featuring a large rec room, ideal for family time. Outside, enjoy peaceful views from the upper deck, or entertain guests on the outdoor patio, and take in the beauty of nature just steps from your door. The oversized double detached garage features in-law suite potential, giving you added flexibility for guests, extended family, or rental income. With 12 parking spots, you'll never run out of room! Located just minutes from schools, shopping, and Highway 403 access, this is the rural lifestyle upgrade you've been waiting for without compromising urban convenience! (id:60626)
RE/MAX Twin City Realty Inc.
32 Acorn Trail
St. Thomas, Ontario
This stunning home in Mitchell Hepburn school district backs onto a beautiful treed space and the walking trails that take you to Lake Margaret and Pinafore Park with easy access to Highbury Road and the 401.Step into this immaculate 4-bedroom, 3-bathroom bungalow offering over 3,000 sq. ft. of beautifully finished living space and more than $300,000 in premium upgrades. From the moment you arrive, the exceptional curb appeal stands out with a full brick and stone exterior, professionally installed patio stone driveway and walkway set on a concrete base, and beautifully manicured landscaping. Inside, the open-concept main floor features soaring vaulted ceilings, gleaming hardwood floors, and a cozy gas fireplace in the living room. The chef-inspired kitchen is equipped with custom GCW cabinetry, stone countertops, a walk-in pantry, upgraded lighting, and high-end appliances perfect for both daily living and entertaining. The 14x16 all-season sunroom with custom solar blinds provides a bright and comfortable space to relax year-round. The spacious primary suite includes a walk-in closet, private balcony, and a spa-like ensuite. A second bedroom, full 4-piece bathroom, and laundry room complete the main level. Downstairs, the fully finished lower level offers a generous family room, two additional bedrooms, a 3-piece bathroom, and a rec area with a kitchenette and accessible waterlines ideal for a potential in-law suite. Enjoy outdoor living with two large decks, a stamped concrete patio, and a fully enclosed gazebo with tempered glass and magnetic screens all backing onto peaceful walking trails and lush green space with gated access. This home blends luxury, functionality, and nature seamlessly. Don't miss out on this gorgeous home. (id:60626)
Streetcity Realty Inc.
2139 Hallandale Street
Oshawa, Ontario
Brand New Luxurious & Modern 4Bdrm Detached Custom Home on a private 30.02x104.92 Ft Lot & Separate Entrance Basement in the prestigious Kedron area of Oshawa! Soaring 12FT Ceiling Heights & Gas Fireplace for added luxury, Fantastic Open Concept Functional Layout feels larger than life. Approx 2,200sqfeet above grade + a finished Basement Area & private entrance (Income Potential). Modern Chef's Eat-In Kitchen, Spa Style Master Ensuite Bath w/ His & Hers Vanities & Soaker Tub for some R&R. Family Friendly New Neighbourhood surrounded by Ravines & Shopping Amenities within minutes. This is your perfect home. (id:60626)
Homelife Frontier Realty Inc.
2421 Ashcraft Cr Sw
Edmonton, Alberta
Welcome to this stunning east-facing, custom-built 2014 double-story home in the desirable community of Allard. Boasting over 3,083 sq ft of thoughtfully designed living space, it features 5 spacious bedrooms, including a main floor bedroom perfect for guests or multi-generational living. Step into a grand open-to-below foyer leading to a modern kitchen through hall, complete with granite countertops and a walk-through pantry. The cozy family room showcases a gas fireplace, ideal for relaxing or entertaining. Upstairs offers 4 generous bedrooms & 2 bathrooms, including a large primary retreat with a luxurious 5pc ensuite featuring his & hers sinks, a Jacuzzi tub, and a walk-in custom closet. Enjoy the convenience of main floor laundry. With 2.5 bathrooms, a triple garage, and an unfinished basement ready for your personal touch, this home offers space, comfort, and flexibility. Don’t miss this exceptional opportunity in one of South Edmonton’s most sought-after neighborhoods! (id:60626)
Royal LePage Noralta Real Estate
197 Woodway Trail
Norfolk, Ontario
Welcome to 197 Woodway Trail, a beautifully designed 4 bedroom, 4-bathroom Executive home nestled in one of Simcoe's most desirable family-friendly neighborhoods. This meticulously maintained home offers exceptional living space across three finished levels perfect for growing families, multigenerational living, or savvy investors seeking a turnkey rental-ready opportunity.Step into a welcoming foyer with tile floors and a coat closet, leading into an expansive open-concept layout. The heart of the home features a spacious kitchen with stone countertops, stainless steel appliances, a pantry room, and laminate flooring throughout. The dining area flows seamlessly to a walk-out patio, ideal for summer BBQs and entertaining. The oversized living room is bathed in natural light with large windows and soaring ceilings over 17ft high a rare and luxurious touch.The second floor offers four generously sized bedrooms, including a massive primary suite with walk-out balcony, walk-in closet, and a spa-inspired 4-piece ensuite. The vaulted-ceiling family room provides a cozy space for movie nights or a kid-friendly hangout zone. A second 4-piece bathroom completes the upper level.The fully finished basement includes a sprawling rec room, an additional bedroom/office, a 3-piece bathroom, and a laundry room with built-in sink. Whether you need space for a home gym, teen retreat, in-law suite, or playroom the possibilities are endless! Located in the highly sought-after Woodway Trails community, you're just minutes to parks, walking trails, schools, shopping,grocery stores, and Simcoe's charming downtown core. Nature lovers will appreciate the nearby Lynn Valley Trail, and families will love being close to daycares, sports facilities, and recreational centers. Easy access to Highway 24, Norfolk General Hospital, and a short drive to Port Dover's beach and marina make this location as practical as it is peaceful. (id:60626)
Cityscape Real Estate Ltd.
7097 Kiviaq Cr Sw
Edmonton, Alberta
Introducing an unparalleled masterpiece of modern design, nestled in the exclusive southwest Edmonton neighborhood of Keswick. This stunning 5-bedroom, 4-bathroom brand-new construction home is a testament to the exceptional craftsmanship of one of Edmonton's top-notch builders. Open-concept living room, featuring soaring ceilings that stretch up to the second floor. Perfect for entertaining, this expansive space seamlessly blends the living, dining, spice kitchen and main kitchen areas. You'll discover an array of upscale finishes, including premium materials, sleek designs, and meticulous attention to detail. From the gourmet kitchen to the spa-inspired bathrooms, every aspect of this home exudes luxury and sophistication.The pièce de résistance is the bonus room, perfectly positioned to capture the breathtaking ravine views. Imagine sipping your morning coffee or enjoying your favorite drink in the evening, surrounded by nature's splendor. Come, See, Believe (id:60626)
Maxwell Polaris
91 Southill Drive
Toronto, Ontario
Bright, Stylish & Steps to Shops at Don Mills!This updated 3+1 bedroom, 2-bath townhouse has all the good stuff modern finishes, loads of natural light, and a big, private garden with a deck that's perfect for entertaining. Morning coffees, summer BBQs, catching up with friends it all happens out here. Inside, the open-concept layout makes life easy. The living and dining areas are spacious and bright, with plenty of room to spread out, relax, or host a crowd. The kitchen has been fully renovated with smart storage and a clean, modern vibe totally ready for whatever you're cooking up. Upstairs, you'll find three generous bedrooms, all with their own closets (no fighting over space), plus an updated full bath. Downstairs, the finished basement is a total bonus with a rec room for movie nights, a fourth bedroom (yup, it has a closet too!), a second full bathroom, laundry room, and a great storage area. Seriously never run out of space in this well-equipped home. Covered parking keeps your car protected year-round, and the location couldn't be better just minutes to the Shops at Don Mills, parks, great schools, and easy transit. Its comfortable, convenient, and full of charm. A solid find in the heart of Don Mills! (id:60626)
Royal LePage Signature Realty
48 Lakeside Drive
Humber Valley Resort, Newfoundland & Labrador
48 Lakeside Drive is located on the waterfront just minutes from the bridge at Humber Valley Resort. This stunning floor plan is a unique opportunity to own your dream lakefront home. The front entrance immediately opens into vaulted ceilings with a view of the water from every angle. This chalet has five spacious bedrooms each with ensuites and sixth bonus space ideal for a home gym or a smaller guest room. The kitchen and dining areas are ideal for entertaining with custom stone countertops, a large peninsula and an open concept kitchen all with stunning views of the lake. There is hardwood flooring throughout and the large mezzanine adds extra square footage and completes the chalets appeal with the best view Humber Valley has to offer. The glass staircase allows access to the second level of the home, the main living space has a floor to ceiling stone propane fireplace and the expansive windows boast plenty of natural light on all levels. Above the garage is a large bedroom separate from the main living space with vaulted ceilings and a walk out patio. This chalet is located just minutes from world class salmon fishing on the Humber River and has access to the snowmobile groomed trail system and ATV trails. This chalet is in a prime resort location, perfect for family living or an ideal rental income property. Humber Valley Resort Restrictive Covenants and Agreements apply to the purchase of this property. There is NO HST applicable to this sale. (id:60626)
River Mountain Realty
108 Alta Road
Blue Mountains, Ontario
NEW PRICE! Rare opportunity to own a PRICED TO SELL prime residential building lot on Alta Road, HARD AND SOFT DEVELOPMENT FEES ARE PREPAID, which is a savings of approx $50,000 and HST is not applicable! 5 MINUTE WALK TO ALPINE SKI CLUB past upscale homes. Take the serene scenic trail shortcut that leads directly to the ski lockers! No need to deal with the busy main road or club parking lot! Also conveniently located under 8 minute drive from other ski destinations including Craigleith Ski Club, Toronto Ski Club, Blue Mountain Resort and The Georgian Peaks Club. This lot backs onto a mature, wooded green space which is nestled in a prestigious, established residential/recreational community. An area known for four-season lifestyle: skiing/snowboarding, hiking, biking, golfing, swimming, boating and more - all close by (i.e. Blue Mountain Village, beaches, the Georgian Trail etc.) Convenient access to essential services, shops, dining, schools and recreational facilities. Visit the property in person to fully envision your family enjoying the incredible lifestyle this destination has to offer. The diverse architectural styles in the neighbourhood give you the freedom to create a unique, custom-designed home that suits your needs. The lot size is the same size as the neighbouring property at 110 Alta Rd., which serves as one example of the size of custom home that could be built here. Why wait for new developments with uncertain timelines, escalating costs and construction disruptions? This shovel - ready lot comes with all municipal and essential services available at the front lot line allowing you to start building right away! Don't miss this rare chance to secure your place in one of the most desirable neigbourhoods in Blue Mountains today. Sellers are motivated, all reasonable offers considered. (id:60626)
Royal LePage Locations North
1107 - 576 Front Street W
Toronto, Ontario
***MOTIVATED SELLER*** A Stunning Sun-Drenched North East Facing 2 Bedroom and 2 Bath Corner Unit. Floor To Ceiling Windows Offers A Magnificent Unobstructed City Views. Beautifully Finished And Upgraded Unit With 9Ft Soaring Smooth Ceilings. Amenities Include Full Sized Gym, Outdoor Pool, Board Room, Meeting Rooms And Bbq Stations. Unbeatable Location Walkable to Stackt Market, Farmboy Grocery, King St W, City Place, Rogers Centre, and Right Off Lakeshore Blvd. Live In Luxury At Minto Westside - An Award Winning Builder! (id:60626)
Right At Home Realty
202 West 2nd Street
Hamilton, Ontario
Located High on the Hamilton Mountain Area! This Spacious Large lot 50X158 ft Lot Home With 4 Bedrooms+2 Full Bathrooms Is Perfect for Families, Students, or Anyone Looking to Live Close to All the Conveniences the Area Has to Offer! Situated Just Minutes From Mohawk College, McMaster University, Schools, Walmart Supercentre, Public Transportation, Health Facilities, and Easy Access to Highways.This Home Provides Both Comfort and Convenience, Spent $$$ in Upgrading Throughout, Brand new 4-Piece Bathroom on the second floor, New Pot Lights, Stunning Quartz Central Island, Newly Painted & New Window Coverings. Huge Backyard Backing Onto a Green Park Enjoying Privacy and Outdoor Space. Fenced Backyard, Long Driveway, Plenty Space for a Growing Family or Shared Living Or Future Development Use! Don't miss out on this incredible Opportunity to Own a Home in a Sought-after Hamilton Mountain location! (id:60626)
Homelife Landmark Realty Inc.
6432 Sunnybrae Canoe Point Road Unit# 6
Tappen, British Columbia
WATERFRONT Home located in Steamboat Shores sub-div on the South facing Sunnybrae Arm. Purchase 1/11th Share of Steamboat Shores with exclusive rights to Lot #6; Share Sale. This Lakeshore home offers a majestic design, stunning lakeview & quality construction offering worry free turn key possession as all the work is completed including a new septic system. 3 Bedrooms Plus Den with Lake Access Directly in front of Home! Shows like new as sparsely used as a vacation retreat from Eastern Canada owners. Wood vaulted ceilings & hardwood floors accented with a full width loft overlooking living room. Wood heat with a central wood burning stove & also a high quality heat pump with forced air distribution with A/C. Custom maple cabinets in an island kitchen with open main floor. Walk-out basement onto covered patio that stretches out to the private firepit area. High end wood windows & doors including full patio doors in Dining Rm, Master & Guest Rm. Cascading wood beam stairs with Glass Railings in/out. Brand new state of the art septic system, Community water system, High speed internet. Includes most furniture. Note the 3rd Bedrm is a loft style. Sale represents a ""Share Sale"" whereby you purchase the share in Steamboat Shores which operates the property with 10 other owners, known as a Coop title. Thank-you for your interest! Cheers! (id:60626)
Homelife Salmon Arm Realty.com
1076 11280 Pazarena Place
Maple Ridge, British Columbia
This very End/Corner Unit Floor Plan is surely a Favourite in the entire community. Built by Polygon, Provenance is a collection of brand-new townhomes in Maple Ridge that's been designed for growing families. This thoughtfully designed 3 Bedrooms, 3 Bathrooms includes a double garage, Main Level Powder Room, and a Patio overlooking a secluded yard. Expand your living with access to the residents-only clubhouse, offering year-round activities complete with a swimming pool and hot tub. Provenance is also located minutes from schools, downtown Maple Ridge, and the West Coast Express. (id:60626)
Royal LePage Global Force Realty
107, 2308 Centre Street Ne
Calgary, Alberta
It is rare to find a great almost NEW commercial unit facing the center street North! THREE titled parking stalls (1 underground, 2 above ground). Steel & Concrete solid building. Storefront entrance and windows framing glazed with clear glass sealed units with tempered glass. 11-foot high ceiling. Free parking at the rear of the building and on adjacent streets. Bus stop (Route #3) right in front of the building. Suitable for a variety of retail businesses or office uses. such as health services, convenience stores, pet stores or clinics, travel, and fitness etc. You won't find another similar newer retail property to purchase at such a CENTRAL location with multiple parking stalls. Please Book your private showing today! (id:60626)
First Place Realty


