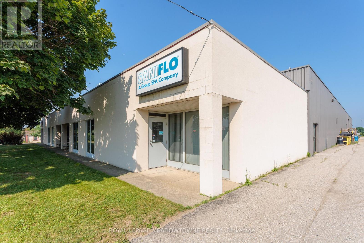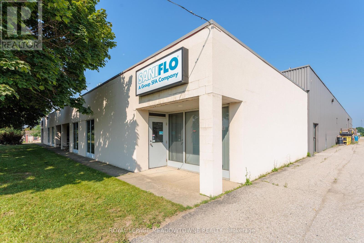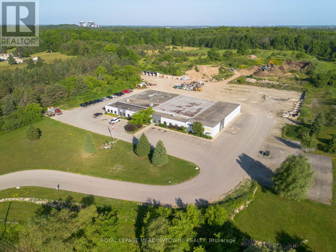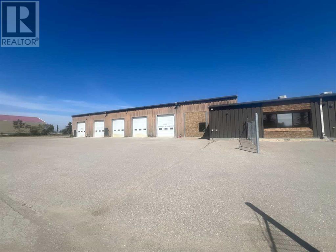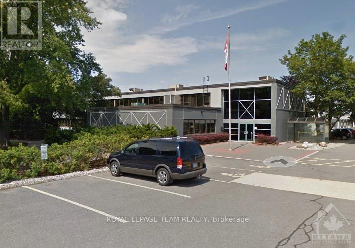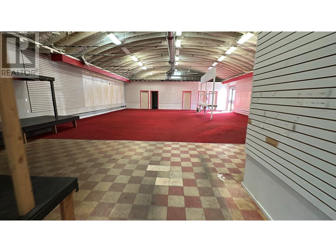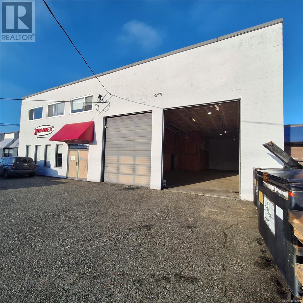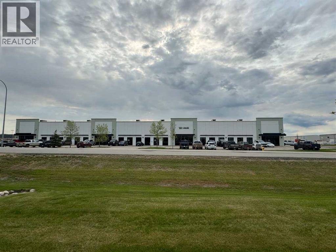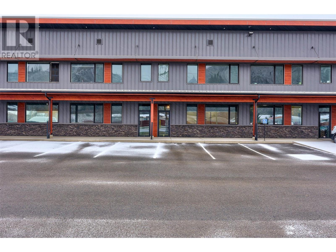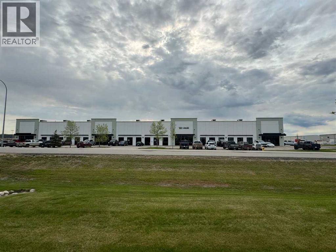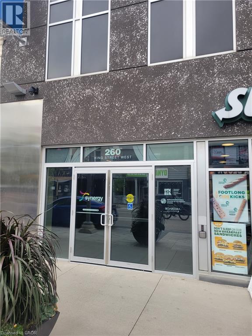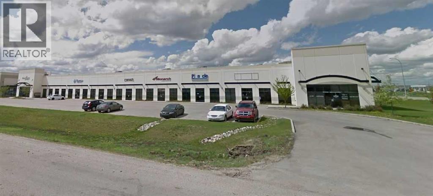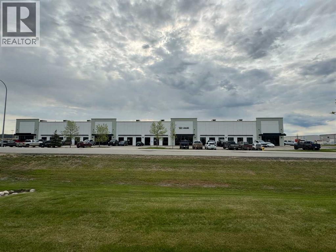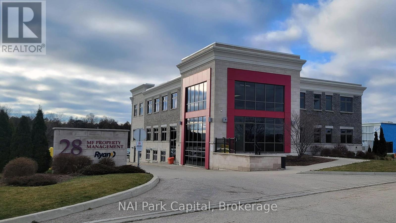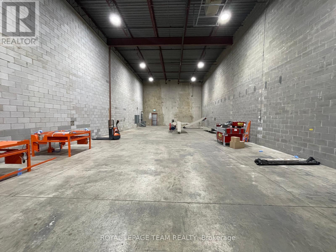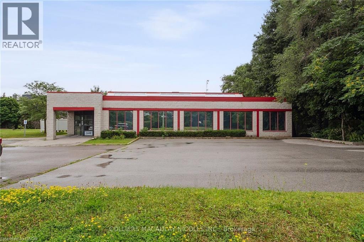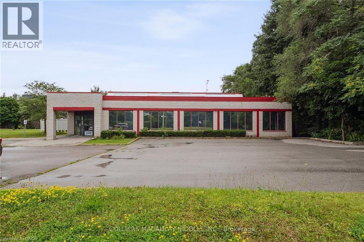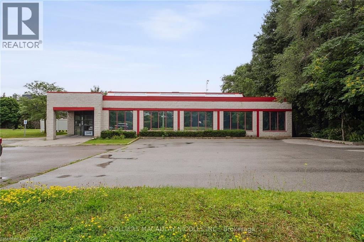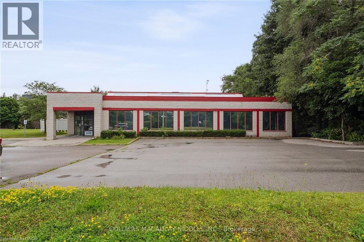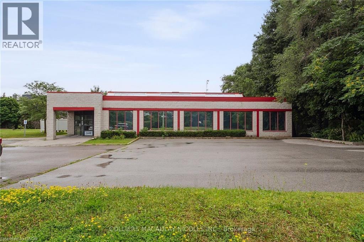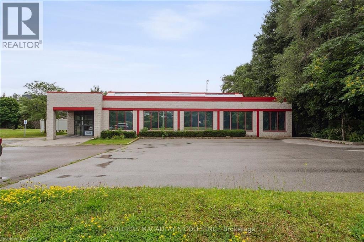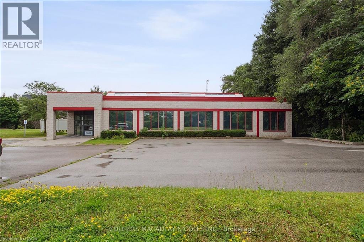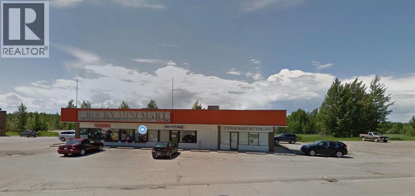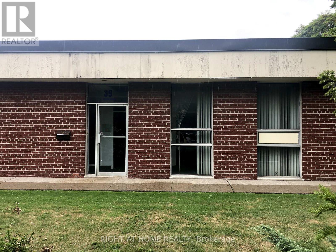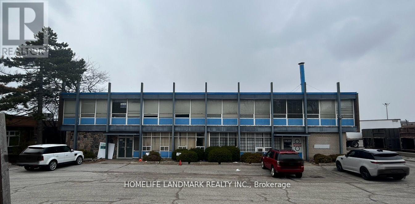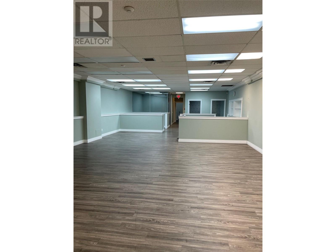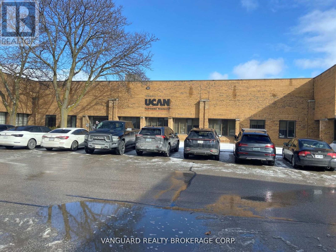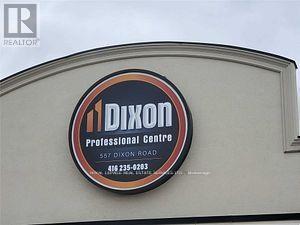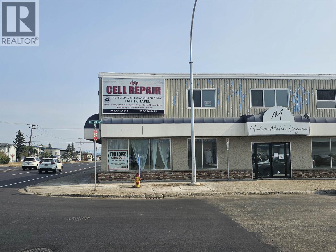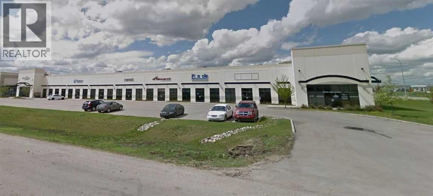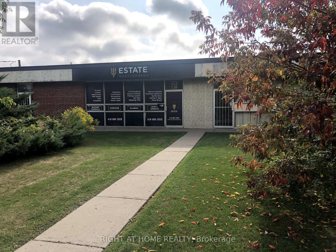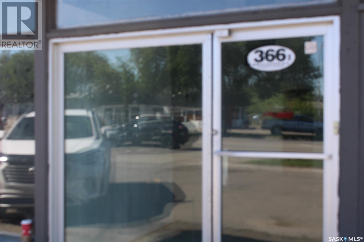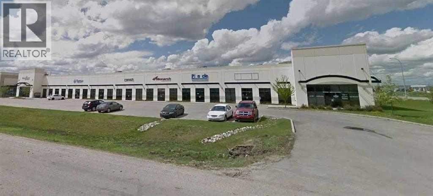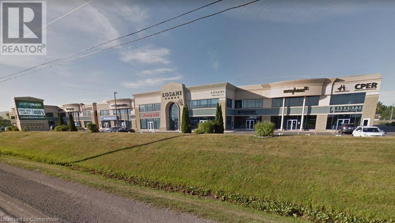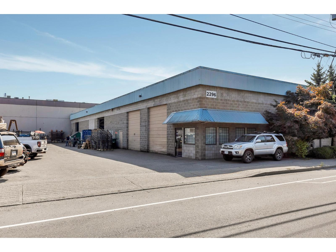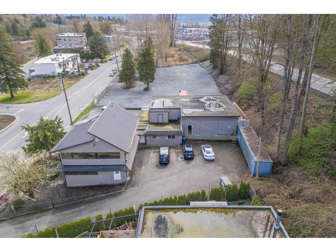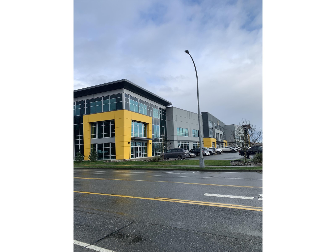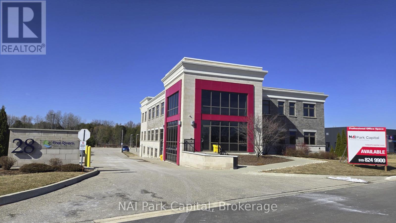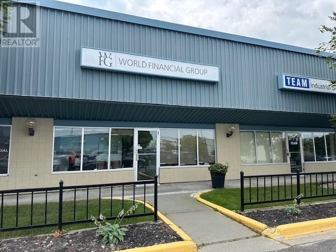C - 685 Speedvale Avenue
Guelph, Ontario
Clean and well maintained industrial unit now available in the North Guelph Industrial Park. Multiple configurations available. Larger unit includes a 10 tonne crane for various manufacturing processes. Zoning allows for a wide variety of uses. (id:60626)
Royal LePage Meadowtowne Realty
A - 685 Speedvale Avenue
Guelph, Ontario
Clean and well maintained industrial unit now available in the North Guelph Industrial Park.Multiple configurations available. Larger unit includes a 10 Tonne crane for variousmanufacturing processes. Zoning allows for a wide variety of uses. (id:60626)
Royal LePage Meadowtowne Realty
4 - 500 Maltby Road E
Guelph, Ontario
Well appointed and functional office/industrial facility in close proximity to the 401.Property has ample outside storage available to tenants. Rent is net for floor plate with outside storage area, if needed, to be available at an additional cost. (id:60626)
Royal LePage Meadowtowne Realty
308 56 Street
Edson, Alberta
This well-appointed industrial building is available for lease and offers 10,729 square feet of functional space on 1.39 acres within the Town of Edson. With excellent exposure to Highway 16 and C-2 Service Commercial zoning, the property is well-suited for a wide range of business operations.The space includes approximately 2,760 square feet of finished office area, complete with a large reception area, eight private offices, two boardrooms or staff meeting rooms, and two washrooms—ideal for businesses that require both administrative and operational space under one roof.The attached shop features five bays, each with 14-foot automatic overhead doors, including one dedicated wash bay. The shop also includes a staff room, foreman’s office, parts rooms, a laundry area with full hookups and wash sink, a private washroom, and mezzanine storage to support daily operations.Recent upgrades throughout the building enhance functionality and comfort, including a 400-amp electrical service with three-phase power, two new furnaces with overhead venting, and air conditioning in the office area. The roof has recently been updated, and air compressor lines are installed throughout the shop.The exterior of the property offers ample on-site parking and a secure, fenced compound with direct access to the shop bays—ideal for company vehicles or equipment storage. Additional site improvements include new concrete aprons in front of the shop doors and a newly installed concrete swale to improve drainage at the rear of the property.This property presents a prime leasing opportunity for businesses seeking a well-located, fully serviced facility with flexible space and modern upgrades. (id:60626)
Century 21 Twin Realty
73 Albert Street
Stratford, Ontario
Prime downtown corner retail location lease opportunity showcasing large windows, high ceilings, good lighting, polished concrete floors and included underground tenant parking available. 2747 square feet in same block as Stratford's iconic Rheo Thompson Candy and around the corner from the Avon and Studio Theatres provide the potential of good visibility and foot traffic. This location is most suited to retail, service and office use. (id:60626)
Sutton Group - First Choice Realty Ltd.
1891 Robertson Road
Ottawa, Ontario
Strategically situated in the heart of Bells Corners Technology Park on Robertson Road, this unique standalone building offers 9,779 square feet of versatile office/showroom/flex space. Additionally, there's the opportunity to expand with an additional 13,026 square feet. Featuring abundant natural light from large windows, generous 12-foot ceiling heights, and ample free parking, this space provides a bright and inviting atmosphere. Enjoy the added benefit of an outdoor employee courtyard with seating and a barbecue. Conveniently located near both the 417 and 416 highways, as well as transit, shopping, and grocery amenities right at your doorstep. Make this location your ideal workplace destination. (id:60626)
Royal LePage Team Realty
920 Leathead Road Unit# 8
Kelowna, British Columbia
10,765 square foot warehouse available immediately. 15.5' ceiling height, 14.5' x 12' bay doors, unit heater, washroom, in a great central location with quick access to Highway 97. (id:60626)
Century 21 Coastal Realty Ltd.
1305 Battle Street
Kamloops, British Columbia
Downtown Kamloops East Gate prime property for lease. 8,000 total sq. ft. building on two levels. and large corner lot (12,000 sq. ft.). Lots of surface parking and large vehicle parking spaces. C-6 zoning allows for many uses. Short and long term lease options available to a right tenant. NNN is estimated at $5/SqFt. Call LS for viewing. (id:60626)
Exp Realty (Kamloops)
A - 65 Albert Street
Stratford, Ontario
Prime downtown retail location lease opportunity showcasing large windows, high ceilings, good lighting, polished concrete floors and included underground tenant parking available. 2194 square feet in same block as Stratford's iconic Rheo Thompson Candies and around the corner from the Avon and Studio Theatres provide the potential of good visibility and foot traffic. This location is most suited to retail, service and office use. (id:60626)
Sutton Group - First Choice Realty Ltd.
B - 65 Albert Street
Stratford, Ontario
5,047 square feet of prime retail or office space available to lease. Join a group of successful businesses on Albert Street in busy downtown Stratford frequented by locals and visitors. One parking spot included, more available for a fee. Currently set up as retail, studio and warehousing. (id:60626)
Sutton Group - First Choice Realty Ltd.
3043 Barons Rd
Nanaimo, British Columbia
This impressive standalone building fronting onto Barons Road offers an attractive and versatile setup for businesses. The Ground Floor is 5,752 Sq Ft with the main entrance leading into a spacious showroom, providing an ideal space for displaying products or services. The Warehouse Space can be accessed from the back of the showroom and via two large overhead roll-up doors, the expansive warehouse features high ceilings, making it perfect for a variety of storage and operational needs. The building includes an additional 1,463 Sq. Ft of second-floor space that boasts two private offices, a large open area suitable for an open office layout or meeting room, as well as a kitchen area and washroom for added convenience. The warehouse space includes a mezzanine for extra storage or operational functions. Parking: The property also offers off-street parking directly in front of the building, ensuring easy access for both employees and customers. (id:60626)
460 Commercial Inc.
107, 7001 98 Street
Clairmont, Alberta
3,695 Sq Ft space includes two offices, reception and a bathroom upfront, and a wide open bay in rear. 16' x 12' Over Head Door. Shared fenced compound in the rear with electric gates. Basic Rent - $4,464.79 + $223.24 GST= $4,688.03. Additional Rent - $5.84 PSF = $1,798.23 + $89.91 = $1,888.14. Total Monthly rent payment $6,576.17. (id:60626)
RE/MAX Grande Prairie
7450 Dallas Drive Unit# 105
Kamloops, British Columbia
Warehouse with combined office space only 14 minutes from downtown Kamloops. Flexible C4 zoning allows for a wide range of uses. A fully finished mezzanine makes for an ideal office. Warehouse space accessed by 14' doors and contains 2 bathrooms additional hot water line to rear of bay and an added dryer plug for an in unit dryer (dryer not included). Total leasable area 2448 sqft. NNN $5.00/sqft. (id:60626)
Stonehaus Realty Corp
108, 7001 98 Street
Clairmont, Alberta
3678 Sq Ft space includes three offices and a bathroom upfront, and wide open bay in rear. 16' x 12' Over Head Door. Fenced shared compound in rear with electric gates. Basic Rent - $4,444.25 + $222.21 GST= $4,666.46. Additional Rent - $5.84 PSF = $1,789.96 + $89.50 = $1,879.46. Total Monthly Rent Payment $6,545.92. (id:60626)
RE/MAX Grande Prairie
260 King Street W Unit# 201
Kitchener, Ontario
Beautifully finished office space in Downtown Kitchener! Secure access to the unit off of King Street W. Located above the Shoppers Drug Mart with elevator access to the second level. Previously occupied by a private school and can include existing furnishings if required. Turn Key Space!!! This is a sublease until April 30, 2029. (id:60626)
Coldwell Banker Peter Benninger Realty
109a, 7002 98 Street
Clairmont, Alberta
Available for lease. 1360 Square feet of office space. Lease rate $14.50 per sq ft. = $1,643.33 per month plus GST $82.17 = $1,725.50. Additional rent: $6.65 PSF = $753.67 per month plus GST $37.68 = $791.35. Total obligation = $2,516.85 (includes GST) plus water, gas , & power. (id:60626)
RE/MAX Grande Prairie
102, 7001 98 Street
Clairmont, Alberta
3678 Sq Ft space includes three offices and a bathroom upfront, tool room and wide open bay in rear. 16' x 12' Over Head Door. Mezzanine for storage. Basic Rent - $4,444.25 + $222.21 GST= $4,666.46. Additional Rent - $5.84 PSF = $1,789.96 + $89.50 = $1,879.46. Total Monthly rent payment $6,545.92. (id:60626)
RE/MAX Grande Prairie
109, 6902 98 Street
Clairmont, Alberta
For Lease. Comes with 650 sq ft of office space and 2452 sq ft of shop space, 12 x 16 ft overhead door, A/C in offices. Basic rent $3,748.25 per month plus triple net costs of $1,719.03 per month for a Total Monthly Payment of $5,467.28 plus GST, power & gas. (id:60626)
RE/MAX Grande Prairie
1&2 - 28 Bett Court
Guelph, Ontario
Up-to 11,120 SF (5,560 SF per floor) of professional office space for lease in Guelph's Hanlon Creek Business Park. Lots of windows allowing ample natural light. Located only minutes from Hwy. 401. Business Park features approx. 165 acres of natural reserve with 12Km of walking trails. Space features private offices, open space, reception area, meeting rooms, etc. Floors could be leased individually. (id:60626)
Nai Park Capital
C - 2764 Sheffield Road
Ottawa, Ontario
Warehouse sub-lease in Sheffield Glen Industrial Park, very close to HWY 417. 4947 square feet with 2 loading bays. 2766 Unit A is also available for sublease. Units C and A are located side-by-side, offering the option to combine them for a larger space. That is another 4947 square feet to add. Maintenance fee is 7.42/square feet to be paid directly to Richcraft for the current year and will change each year. Ceiling height 28 feet. Large heavy industrial warehouse space. (id:60626)
Royal LePage Team Realty
2 Masonry Court Unit# Opt 3
Burlington, Ontario
Freestanding flex office unit available for lease. Prime corner location with frontage on Waterdown Rd & Masonry Crt. Office is furnished & is 'plug-and-play'. Ample surface parking available, including 43 parking spots. Close proximity to major highways, Aldershot GO and local amenities. (id:60626)
Colliers Macaulay Nicolls Inc.
2 Masonry Court Unit# Opt 2
Burlington, Ontario
Freestanding retail industrial available for lease. Prime corner location with frontage on Waterdown Rd & Masonry Crt. Includes 1 truck-level loading door & 400 amps power. Ample surface parking available including 43 parking spaces. Close proximity to major highways, Aldershot GO and local amenities. (id:60626)
Colliers Macaulay Nicolls Inc.
2 Masonry Court Unit# Opt 3
Burlington, Ontario
Freestanding retail industrial available for lease. Prime corner location with frontage on Waterdown Rd & Masonry Crt. Includes 1 truck-level loading door & 400 amps power. Ample surface parking available including 43 parking spaces. Close proximity to major highways, Aldershot GO and local amenities. (id:60626)
Colliers Macaulay Nicolls Inc.
2 Masonry Court Unit# Opt 1
Burlington, Ontario
Freestanding flex industrial unit available for lease. Prime corner location with frontage on Waterdown Rd & Masonry Crt. Includes 1 truck-level loading door & 400 amps power. Ample surface parking available including 43 parking spaces. Close proximity to major highways, Aldershot GO, and local amenities. (id:60626)
Colliers Macaulay Nicolls Inc.
2 Masonry Court Unit# Opt 3
Burlington, Ontario
Freestanding flex industrial unit available for lease. Prime corner location with frontage on Waterdown Rd & Masonry Crt. Includes 1 truck-level loading door & 400 amps power. Ample surface parking available, including 43 parking spaces. Close proximity to major highways, Aldershot GO and local amenities. (id:60626)
Colliers Macaulay Nicolls Inc.
2 Masonry Court Unit# Opt 1
Burlington, Ontario
Freestanding flex office unit available for lease. Prime corner location with frontage on Waterdown Rd & Masonry Crt. Office is furnished and is 'plug-and-play'. Ample surface parking available including 43 parking spots. Close proximity to major Highways, Aldershot GO, and local amenities. (id:60626)
Colliers Macaulay Nicolls Inc.
2 Masonry Court Unit# Opt 2
Burlington, Ontario
Freestanding flex office unit available for lease. Prime corner location with frontage on Waterdown Rd & Masonry Crt. Office is furnished and is 'plug-and-play'. Ample surface parking available including 43 parking spots. Close proximity to major highways, Aldershot GO and local amenities. (id:60626)
Colliers Macaulay Nicolls Inc.
2 Masonry Court Unit# Opt 1
Burlington, Ontario
Freestanding retail industrial available for lease. Prime corner location with frontage on Waterdown Rd & Masonry Crt. Includes 1 truck-level loading door & 400 amps power. Ample surface parking available including 43 parking spaces. Close proximity to major highways, Aldershot GO and local amenities. (id:60626)
Colliers Macaulay Nicolls Inc.
2 Masonry Court Unit# Opt 2
Burlington, Ontario
Freestanding flex industrial unit available for lease. Prime corner location with frontage on Waterdown Rd & Masonry Crt. Includes 1 truck-level loading door & 400 amps power. Ample surface parking available including 43 parking spaces. Close proximity to major highways, Aldershot GO and local amenities. (id:60626)
Colliers Macaulay Nicolls Inc.
2, 4924 47 Avenue
Rocky Mountain House, Alberta
For Lease on 900 sq.ft Office/Retail space located in #2, 4924 47 Ave, Rocky Mountain House AB. The basic rent $14.50 per sq.ft ($1,087 per month), the operating cost $7.00 per sq.ft ($525 per month) including natural gas, water & sewer, snow removal, property tax, property insurance in it. The tenant pays the electricity based on the separate meter. Three office rooms, wash room, and the storage in it. (id:60626)
RE/MAX House Of Real Estate
39 Estate Drive
Toronto, Ontario
Progress Road/Markham Road easy access to Hwy 401 making it a great location for your warehouse. 3800 sq ft. 3 private offices, open office area. Office 1: 6.30m X 3.30m Office 2: 5.10m X 2.56m, Open office: 4.12m X 3.10m, Warehouse office: 3.20m X 3.12m. Drive in bay door. 14'-0" height warehouse. Perfect for warehousing or light manufacturing. (id:60626)
Right At Home Realty
1820 Midland Avenue
Toronto, Ontario
Great opportunity to lease a 19969 square foot Free-Standing Industrial Facility(Main Floor) with 2 truck level shipping doors and 1 Drive-In loading dock at Ellesmere & Midland, Main Street Exposure, Close to highway, Extensive & easy labor pool in the area, TTC at front, Landlord Open to split into two units. (id:60626)
Homelife Landmark Realty Inc.
3309 31 Avenue Unit# A
Vernon, British Columbia
This expansive mostly open office unit is located in the heart of downtown. It is perfectly situated in a centrally located office building and offers an ideal environment for a variety of businesses. There is an opportunity for three reserved parking spaces in the parking lot with ample street parking available for both tenants and visitors and is directly across the street from the City of Vernon parkade., ensuring convenience and accessibility. Flexible lease options available to accommodate your business needs, however, the landlord would prefer a long term lease. Don't miss this opportunity to secure a renovated, well located office space in the downtown core. Additional Rent (Triple Net) includes gas and electricity. (id:60626)
Royal LePage Downtown Realty
10 - 155 Champagne Drive
Toronto, Ontario
Well maintained industrial complex for lease in Downsview. Offering 4 truck-level shipping doors that can fit 54 foot trailers. Very clean unit, 18 ft clear height, powered with 100amps. First time on the market for 20 years. (id:60626)
Vanguard Realty Brokerage Corp.
427 Horner Avenue
Toronto, Ontario
Freestanding building. Very clean industrial complex, good shipping. Close proximity to highway 427 and QEW/ Gardiner. (id:60626)
Vanguard Realty Brokerage Corp.
124 - 557 Dixon Road
Toronto, Ontario
Fantastic Location With Highway 401 Exposure. Close To Pearson Airport, Hotels, And TorontoCongress Centre. Zoning Allows For Many Uses, Ideal For Affordable Flex Office Space. VeryClean Unit, 3 Pc Bath, Kitchenette. Easy Access To Major Highways 401 & 427, Boasts RecentlyRenovated Common Areas And Plenty Of Parking. Space Not Suitable For Place Of Worship OrMassage Therapy. (id:60626)
Royal LePage Real Estate Services Ltd.
1552 Quinn Street
Prince George, British Columbia
Outstanding high exposure location at the corner of 15th Ave and Quinn St. This retail space would make for a great location. Lots of natural lighting, lots of traffic day and night. All this at half the rate of a lot of other retail spaces. Zoning is M1 light industrial, so ensure you use will be allowed. Base rent works out to $3,066.75 per month plus $1,057.50 for triple net. * PREC - Personal Real Estate Corporation (id:60626)
Royal LePage Aspire Realty
105, 106, 7002 98 Street
Clairmont, Alberta
Available for lease in Crossroads Business Park. 6,030 square feet of warehouse space or shop space. Two, 12' wide x 16' high overhead doors. Was previously used as a warehouse for parts and storage. Nice and bright with large windows. Coffee Counter & a bathroom. Paved yard. Basic Rent is $14.50 PSF. Additional Rent is $6.65 PSF. Basic Rent = $7,286.25 + $364.31 GST = $7,650.56. Additional Rent = $3,341.63 + $167.08 GST =$3,508.71. Total Monthly Rent Payment = $11,159.27. (id:60626)
RE/MAX Grande Prairie
31 Estate Drive
Toronto, Ontario
Spacious open Office area, porcelain tile flooring, pot lights, one private office, washroom. Progress Road and Markham Road - close proximity to Hwy 401. Warehouse with 10'X8' truck level ship door, windows for natural light, ceiling height 14'-0". Great space for your business with showroom and warehouse. (id:60626)
Right At Home Realty
Bay #2 366 J Broadway Street W
Yorkton, Saskatchewan
Bay #2 366 J Broadway Street W Yorkton is a exceptional commercial opportunity .The main floor is 969 square feet and the second floor is 476 square feet. Situated in a prime location with high visibility, high traffic , this property features a anchor tenant - uncle Wieners as well as being close to restaurants , motels , fuel and convenience stores and Yorkton sports complex . Occupancy cost includes - Building insurance ,Garbage removal ,property taxes ,snow removal .Schedule your viewing today and envision the possibilities for your enterprise in this exceptional property. (id:60626)
RE/MAX Blue Chip Realty
104, 7002 98 Street
Clairmont, Alberta
3,015 square feet available in Crossroads Business Park. This space includes a reception area, 2 offices, a bathroom and a mezzanine storage area as well as shop space. One, 12' wide x 16' high Over Head Door. Paved parking area. Basic Rent is $14.50 PSF = $3,643.13 + $182.16 GST = $3,825.29 Total Monthly Basic Rent Payment. Additional Rent is $6.65 PSF = $1,670.81 + $83.54 GST = $1,754.35 Total Additional Rent Monthly Payment. Total Monthly Rent Payment = $5,579.64 plus utilities. (id:60626)
RE/MAX Grande Prairie
435 Mcneilly Road Unit# 101
Stoney Creek, Ontario
Fully furnished first floor office space with QEW exposure. The property is located in close proximity to amenities and major highways for easy access. (id:60626)
Colliers Macaulay Nicolls Inc.
6 2296 Townline Road
Abbotsford, British Columbia
PRICE IMPROVEMENT! Located in West Abbotsford, this industrial unit offers 8,489 sq ft of total interior area including 8,260 sq ft on the main floor plus a 229 sq ft mezzanine, a 5,007 sq ft yard, and six parking stalls; two grade-level doors with an approximate 17' clear height. There are two 200amp panels @ 208 3-phase with potential for more. Base Rent is $14.50 per sq ft on the interior and $3.00 per sq ft on the yard, with Additional Rent of $4.75 per sq ft payable on the interior area only. The tenant has an option to purchase installed LED lighting and two sub panels from the current tenant, and these items can remain for a tenant that can take quick possession or agrees to buy them. (id:60626)
RE/MAX Commercial Advantage
B 2265 W Railway Street
Abbotsford, British Columbia
Available immediately. 1951 sqft Workshop/Warehouse and 1539 sqft office space for Lease. Gated and Secured building with plenty of parking and optional outside storage. Washrooms. Heated. Zoned I2. 10' x 12' overhead dock loading door. Warehouse area well equipped. Central Abbotsford location close to Hwy 1, US Border, Hwy 7. Uses includes: Automobile Repair & Storage, Brewery, Commercial & Recreational Vehicle Parking, repair, sales and leasing, manufacturing and many others. Neighbouring 0.63 Acre Fenced and graveled yard. Call for more info. (id:60626)
Exp Realty
205 34425 Mcconnell Road
Abbotsford, British Columbia
This Unique Warehouse Unit is 4,596 sqft and is located in this State of the Art Building located on the corner of Riverside Road and McConnell Road. Located on the 2nd floor, this unit DOES NOT HAVE BAY DOORS - and is accessed by the Elevator or Stairway only. Zoned I2 - Industrial (see Docs Attached) we are looking for a Special Tenant who we can try to adapt to the Tenants use, with a possible relaxation from the City. Are you an Assembly use, or a Sports Oriented use, or possible Moving Company or other, looking for Dry Storage and or Office uses or maybe one of the other many I2 uses, allowed within the Zoning. Call today to discuss your use and let's see if you can make the use work in this unit and/or see if your use complies with the Current Allowed Industrial Uses. (id:60626)
Royal LePage Little Oak Realty
3202 32 Avenue
Vernon, British Columbia
This highly visible commercial space offers a versatile layout perfect for office or retail use, ideally located with easy access to Highway 97 and a steady flow of passing traffic. This space offers approximately 2600 sf of ground floor space and 2100 sf of office space on the second floor. The property owner is open to demising the unit to suit your specific business needs, providing flexibility in the setup. Flexible Space: Ideal for office or retail use, customizable layout options. Quick Possession: Available for immediate occupancy. Parking: Convenient parking located at the rear of the building. High Traffic Area: Perfect location for businesses seeking to attract foot traffic and drivers. Don't miss out on this opportunity to establish your business in a high-profile location. (id:60626)
Royal LePage Downtown Realty
200 - 28 Bett Court
Guelph, Ontario
Professional office space for lease in Guelph's Hanlon Creek Business Park. Lots of windows allowing ample natural light. Space features private offices, open area, kitchen, board room and storage area. Located only minutes from Hwy. 401. Hanlon Creek Business Park features approx. 165 acres of natural reserve with 12km of walking trails. Sublease until October 31, 2026. Landlord would consider longer term. (id:60626)
Nai Park Capital
1351 Kelly Lake Unit# E4
Sudbury, Ontario
1787 square feet of well appointed warehouse and office space in one of Sudbury’s premier industrial malls. Previously used as an office and training centre with some small area for storage. Property would make an ideal location for business services, engineering or administrative offices. Conveniently located in the heart of Sudbury’s industrial area, you would have easy access to all major industries and highway 17, 69 and 144. The unit is comprised of 5 offices, training centre and kitchen. Parking is directly in front of the unit. Plenty of parking at the rear of the building. Currently listed at going rate of $14.75 per foot with $7.50 CAM (2025). Please note that this is a sublet with 4 years left on the lease. The Landlord is willing to write up a new lease for 5 years. (id:60626)
RE/MAX Crown Realty (1989) Inc.

