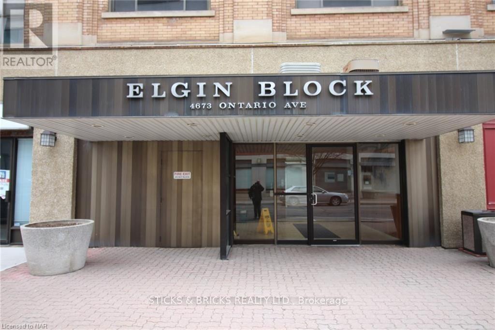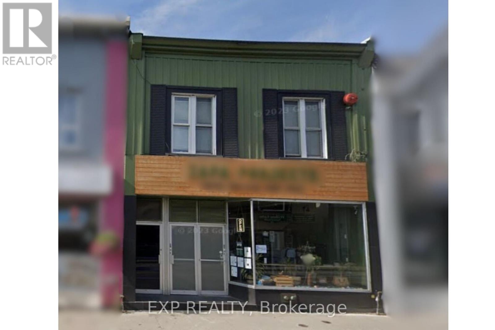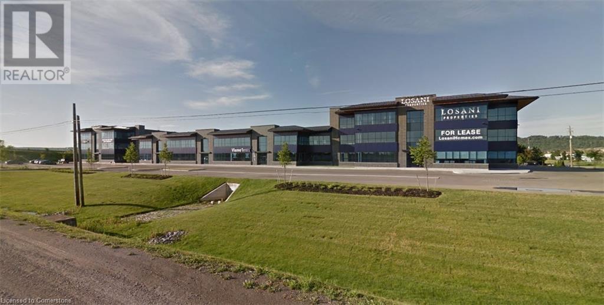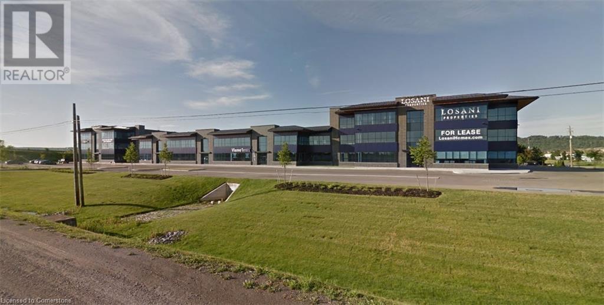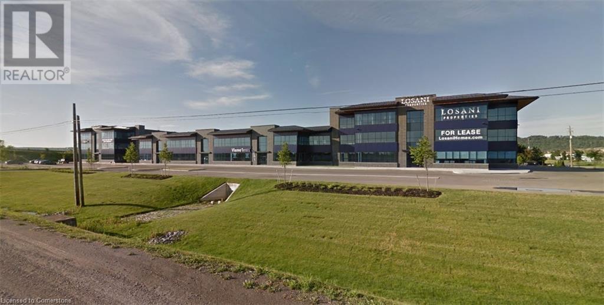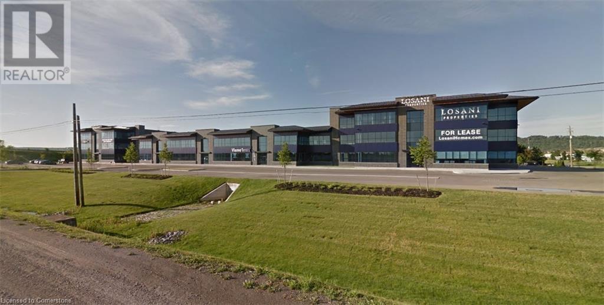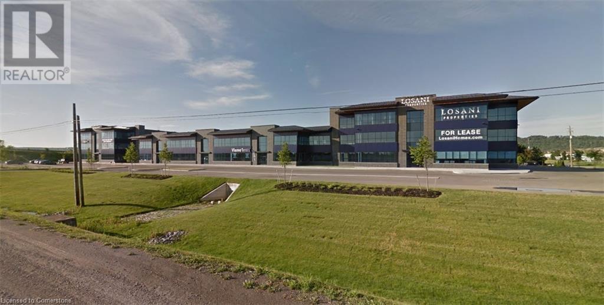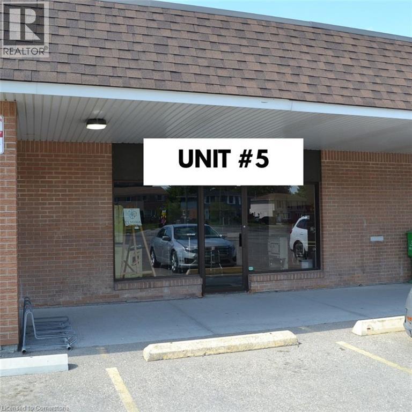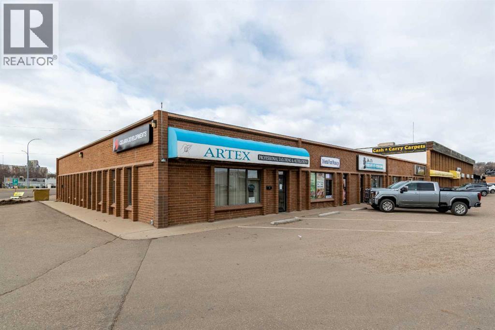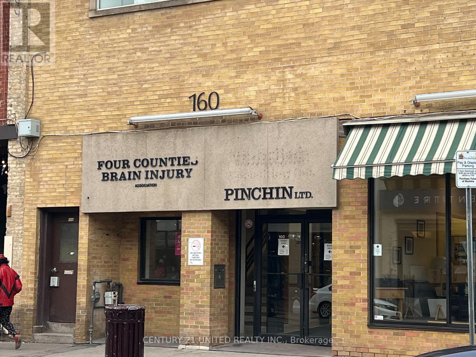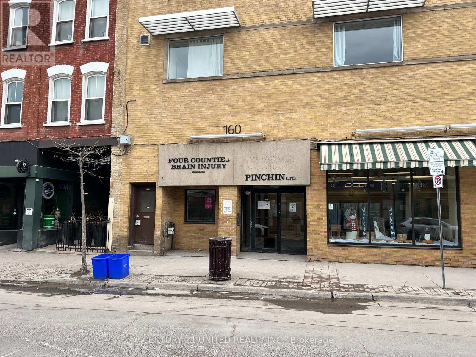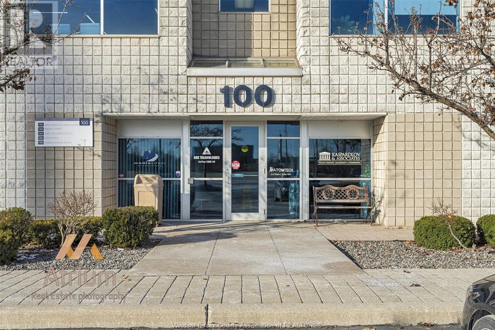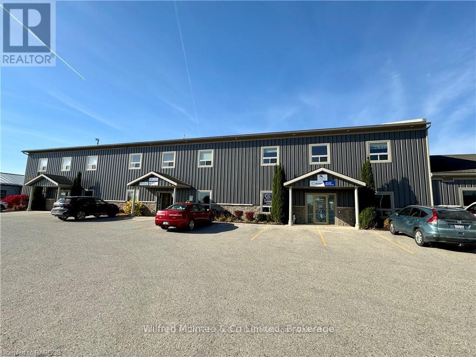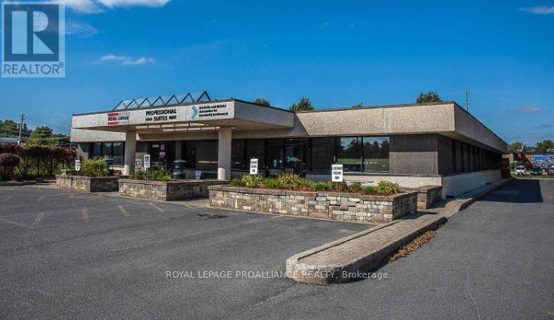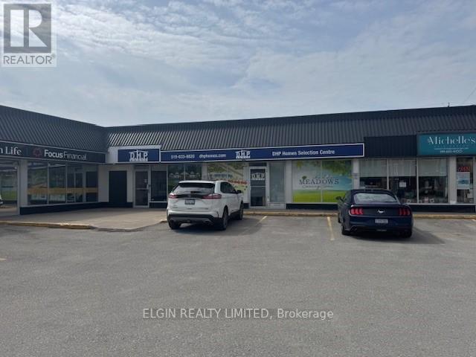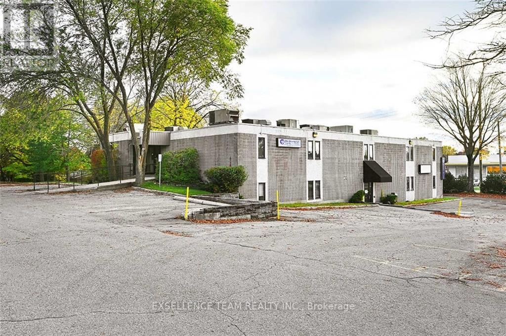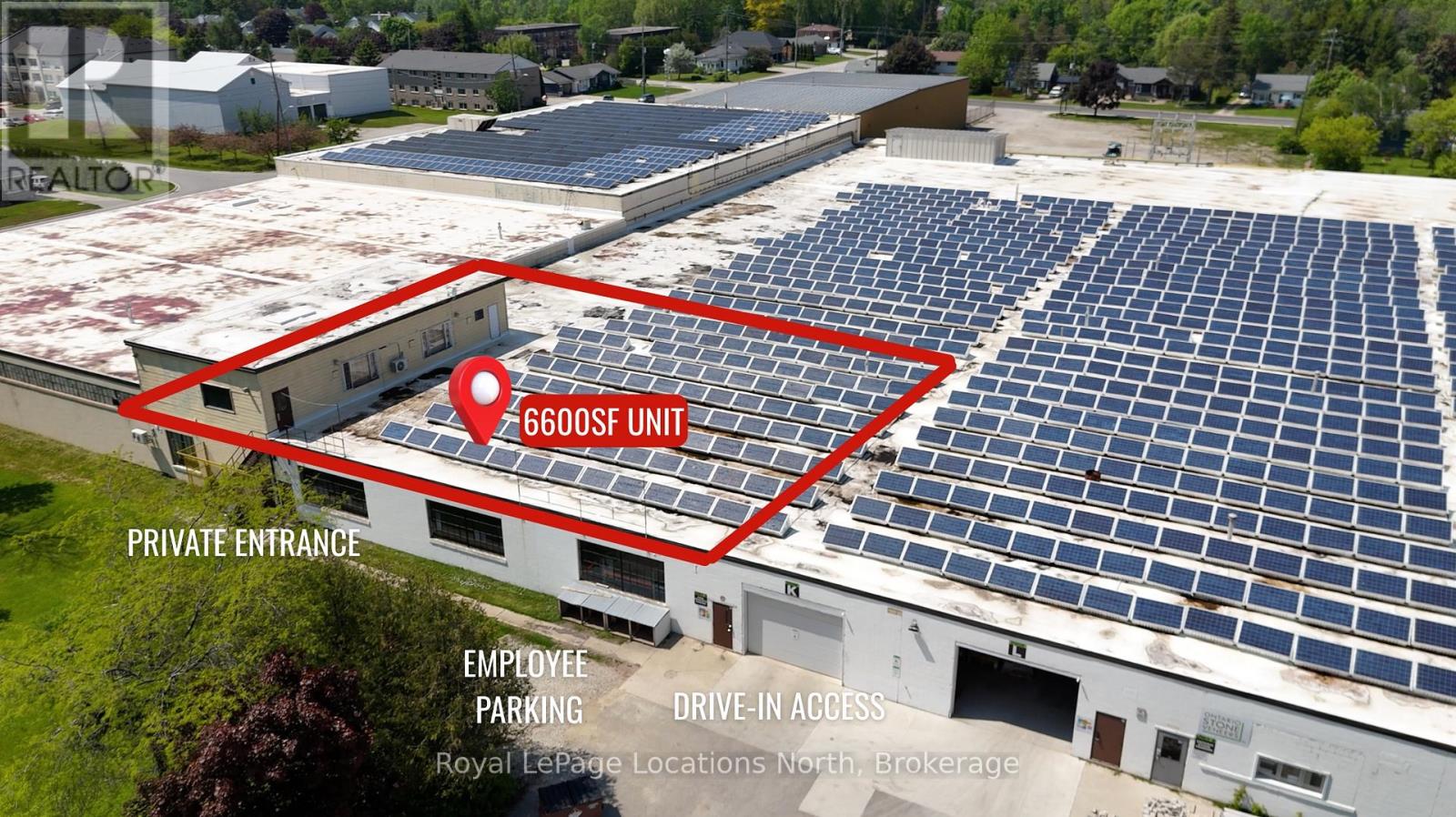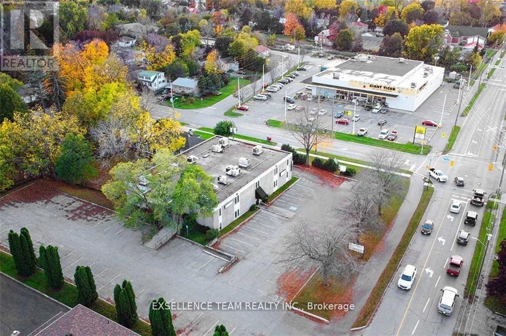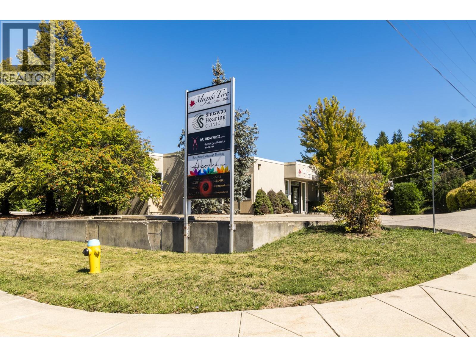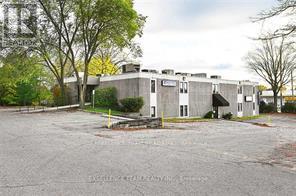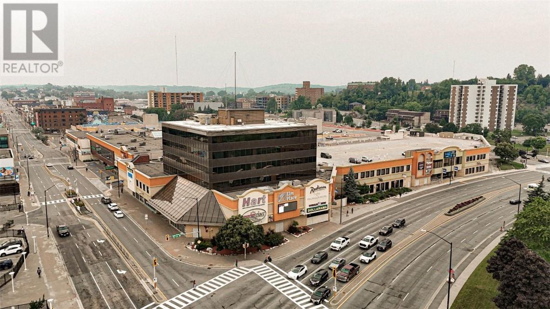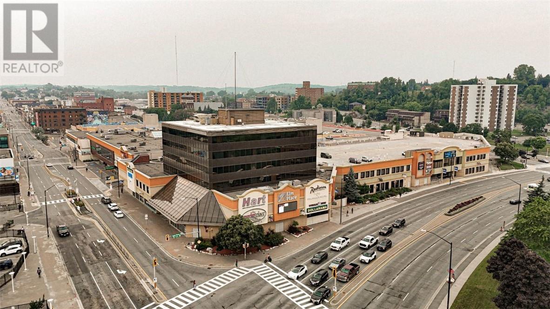303 - 4673 Ontario Avenue
Niagara Falls, Ontario
1492 sq ft office space located on the third floor of professional building. Consists of 5 individual offices and open main area. Tenant pays lease plus TMI, HST and utilities. Elevator at entrance (id:60626)
Sticks & Bricks Realty Ltd.
17 Mill Street E
Halton Hills, Ontario
Prime Commercial Lease Opportunity in the Heart of Downtown Acton! Opportunity Knocks! This Exceptional Commercial Space Offers High Visibility And Maximum Exposure Right On Acton's Bustling Mill Street East. Featuring A Large Display Window, This Property Is Ideal For Businesses Looking To Stand Out In A High-Traffic Location. Offering Approximately 8,500 Square Feet, The Space Includes Multiple Roughed-In Bathrooms And Can Be Tailored To Suit Your Needs. Lease The Entire Unit Or A Portion Of It. Includes 6 Designated Parking Spaces, Just 50 Feet From A Public Parking Lot Offering Over 50 Spaces Or Find Ample Free Street Parking Right At Your Storefront - Your Customers Will Have Easy Access. The Acton GO Station Is Only 650 Meters Away, Making This Location Even More Convenient For Staff And Customers Alike. With DC1 Zoning, The Possibilities Are Endless. The Landlords Are Open To Working With The Right Tenant, Offering Potential For Renovation Support Or Rent Abatement To Help Bring Your Vision To Life. TMI And Utilities Extra. Tenant To Verify All Uses And Measurements. Don't Miss This Chance To Establish Your Business In One Of Acton's Most Desirable Commercial Locations! (id:60626)
Exp Realty
15 Betts Avenue
Yorkton, Saskatchewan
Set on a major street in Yorkton's downtown centre, this space will surely please your eyes and be a terrific space to operate your business from, the same as it has been for the Landlords for approximately the last 40 years. The space offers a beautiful store front as well as a warehouse space in the rear, which can easily be converted to retail or whatever your business requires. The building offers rear access and a classy retail area. (id:60626)
RE/MAX Revolution Realty
1266 South Service Road Unit# B2-1
Stoney Creek, Ontario
Prime office space in new commercial building in Stoney Creek Business Park with great QEW exposure. (id:60626)
Colliers Macaulay Nicolls Inc.
1266 South Service Road Unit# B2-6
Stoney Creek, Ontario
Prime office space in new commercial building in Stoney Creek Business Park with great QEW exposure. (id:60626)
Colliers Macaulay Nicolls Inc.
1266 South Service Road Unit# B2-2
Stoney Creek, Ontario
Prime office space in new commercial building in Stoney Creek Business Park with great QEW exposure. (id:60626)
Colliers Macaulay Nicolls Inc.
1266 South Service Road Unit# B2-3
Stoney Creek, Ontario
Prime office space in new commercial building in Stoney Creek Business Park with great QEW exposure. (id:60626)
Colliers Macaulay Nicolls Inc.
1266 South Service Road Unit# B2-5
Stoney Creek, Ontario
Prime office space in new commercial building in Stoney Creek Business Park with great QEW exposure. (id:60626)
Colliers Macaulay Nicolls Inc.
112 Oriole Parkway W Unit# 5
Elmira, Ontario
C-4, Neighbourhood Commercial zoning - allows for many uses. Birdland Plaza - central Elmira location. 1,310 square feet. Other tenants include a variety/convenience store, Tito's pizza, Community Care Concepts, Vape shop & laundromat. Good sized Unit w/front & rear access. 2 piece washroom. Storage room. Canabis is NOT permitted at this location due to proximity to schools. (id:60626)
R W Thur Real Estate Ltd.
957 South Railway Street Se
Medicine Hat, Alberta
Located in a prime, high-traffic area, this CORNER UNIT offers 1323 square feet boasting unmatched visibility with double exposure on the North and East sides of the building. Situated on a prominent lot at a busy intersection, this property benefits from constant foot and vehicle traffic. With two convenient entrances and an abundance of natural light, this space provides a bright and welcoming atmosphere perfect for any business. The previous long-term tenant is retiring after decades of success in this location, offering an excellent opportunity for the next business. Ample parking is available, and the space is ready for immediate occupancy. Offered at $11/sqft with scheduled escalations annually plus $3.50/sqft occupancy costs of $1,599/month plus GST and separately metered utilities. Don’t miss the opportunity to lease this standout property in a highly desirable location! (id:60626)
RE/MAX Medalta Real Estate
202 - 160 Charlotte Street
Peterborough Central, Ontario
Spacious Office Space on the Corner Of Charlotte And George St. Approximately 1,311 Sf On The Second Floor With Elevator Access. Downtown Location In The Centre Of The Business District. Additional Rent And Charges Estimated At $8.45 Per Square Foot With Utilities In Addition And Metered To Tenant. (id:60626)
Century 21 United Realty Inc.
203 - 160 Charlotte Street
Peterborough Central, Ontario
Great Office Space Corner Of Charlotte And George St. Approximately 630 Sf On The Second Floor With Elevator Access. Downtown Location In The Centre Of The Business District. Additional Rent And Charges Estimated At $6.95 Per Square Foot With Utilities In Addition And Metered To Tenant. (id:60626)
Century 21 United Realty Inc.
880 North Service Road Unit# 104
Windsor, Ontario
A++ WINDSOR, ONTARIO LOCATION!!! WELCOME TO 880 NORTH SERVICE ROAD UNIT 104! THIS 2551 SQ FT OFFICE SPACE IS READY FOR YOUR BUSINESS TO MOVE IN! PERFECT FOR PROFESSIONALS LOOKING FOR AN AESTHETICALLY PLEASING WORK SPACE. WALKING IN YOU HAVE A BEAUTIFUL SITTING AREA FOR CLIENTS AND ADMIN DESK ALONG WITH A FULL GLASS BOARD ROOM AREA WITH PLENTY OF SPACE. WALKING FROM THE FRONT ENTRANCE IS A 2PC BATH ON YOUR RIGHT AND THE FIRST OFFICE ON YOUR LEFT. THROUGH TO THE BACK IS A SPACIOUS LUNCH AREA W/KITCHEN. AT THE BACK IS A SPACIOUS OPEN AREA WITH TWO OTHER OFFICES. A LOT OF OPEN SPACE, EASY TO CUSTOMIZE TO YOUR LIKING OR LEAVE IT THE WAY IT IS! OFFICE HAS BACK ENTRY WAY AS WELL. CONTACT ANDREW MACLEOD SALES AGENT @ 519-300-7093 FOR A PRIVATE SHOWING. (id:60626)
Jump Realty Inc.
2 - 15 Ontario Road
Brockton, Ontario
Discover the ideal location for your business with this versatile commercial space available for lease. Currently offering either 1800 square feet, or split into two separate units at 900 square feet to suit your needs. Situated in the highly desirable Walkerton Business Park, this location boasts ample parking for both customers and staff, ensuring convenience and accessibility. The zoning allows for a wide range of business activities, making it an ideal choice for various enterprises. Don't miss this opportunity to secure a prime space in a thriving business community. Contact your agent today to schedule a viewing! (id:60626)
Wilfred Mcintee & Co Limited
1 - 2495 Parkedale Avenue
Brockville, Ontario
Front location, Professional suite in well cared for building. Former financial institution, with bright reception area and many separate offices. Would be ideal for law offices, doctors/medical team, dentist, insurance, accounting or business centre. Has C2-General Commercial zoning. Easy access, high traffic area in the hub of Brockville's north end. 90 seconds from 401 exit 696. Ample parking for clients and staff. Available for immediate occupancy. (id:60626)
Royal LePage Proalliance Realty
5 - 9 Princess Avenue
St. Thomas, Ontario
Approximately 2975 sq ft available. Attractive highly visible location in the heart of Downtown St Thomas. Bright, clean, large windows. Currently divided into large offices with central reception area. Plenty of parking. Good signage. October 1st, 2025, occupancy available. Current tenants include Insurance office, Pizza restaurant, and Hair stylist. Preferred terms & rates for long term tenant. (id:60626)
Elgin Realty Limited
309 Park Street
Brockville, Ontario
Great opportunity to establish your business in a well maintained building.This professional building is in a great location with high visibility on a Park street in Brockville.Possible uses include business/professional offices legal, medical, physio, therapy-related clinic, insurance, education or other personal service establishments, etc. There is ample parking and square footage could be arranged to meet your needs, depending on your requirements.. If more space is required there are other units available.The units are for lease at $11.00/sq ft per annum available immediately(base rent).All leases are triple net(plus CAM = CAM projected at approx.$11.50 sq.ft. per annuum), Tenants will be responsible for signage, signage permits, improvements, any required business operating license or permits that may be required by the municipality.The ground floor space and the first floor space offer excellent visibility, signage, vehicular and pedestrian access. (id:60626)
Exsellence Team Realty Inc.
3 - 278 Cook Street
Meaford, Ontario
TMI & UTILITIES INCLUDED! This well-maintained 6,600 SF industrial/commercial unit offers a versatile layout that combines open warehouse space with a fully enclosed office area. Located in a restored factory, the space features large south facing windows that bring in natural light for a bright, functional workspace. The warehouse includes a wide rolling access door and a separate man door, providing easy and secure access for shipping and deliveries. There is also a private side entrance, offering multiple access points. The unit is located directly beside a large drive-in door, with a shared loading dock conveniently located just around the corner. The warehouse space has 12-foot clearance and is fully sprinklered.The office space is approximately 840 SF and has been recently updated with new vinyl plank flooring. The office is fully air-conditioned with a new heat pump system. Additional features include shared washroom facilities and exterior courier pickup and drop-off bins. The entire building has been upgraded with a new roof, new LED lighting, new heating systems, and other major capital improvements. The lease rate is ALL-INCLUSIVE, covering heat, hydro, snow removal, TMI, and all utilities, except power usage beyond 110V. Current zoning allows for mixed commercial, retail, and light industrial uses, please inquire for details on specific uses. Centrally located in Meaford, this unit is just one block from the main highway access point off Highway 26, offering easy access for shipping, deliveries, and customer traffic. Meaford is a vibrant and growing community, making it an ideal location for new businesses and employment opportunities. Several other spaces are available in this versatile building, some units can be combined or divided to suit your needs, please reach out for details! (id:60626)
Royal LePage Locations North
309 Unit 205 Park Street N
Brockville, Ontario
Great opportunity to establish your business in a well maintained building.This professional building is in a great location with high visibility on a Park street in Brockville.Possible uses include business/professional offices legal, medical, physio, therapy-related clinic, insurance, education or other personal service establishments, etc. There is ample parking and square footage could be arranged to meet your needs, depending on your requirements.. If more space is required there are other units available.The units are for lease at $11.00/sq ft per annum available immediately(base rent).All leases are triple net(triple net expenses projected at approx.$11.50 sq.ft. per annuum), Tenants will be responsible for signage, signage permits, improvements, any required business operating license or permits that may be required by the municipality.The ground floor space and the first floor space offer excellent visibility,signage,vehicular and pedestrian access. (id:60626)
Exsellence Team Realty Inc.
309 Unit 206 B Park Street
Brockville, Ontario
Great opportunity to establish your business in a well maintained building.This professional building is in a great location with high visibility on a Park street in Brockville.Possible uses include business/professional offices legal, medical, physio, therapy-related clinic, insurance, education or other personal service establishments, etc. There is ample parking and square footage could be arranged to meet your needs, depending on your requirements.. If more space is required there are other units available.The units are for lease at $11.00/sq ft per annum available immediately(base rent).All leases are triple net(triple net expenses projected at approx.$11.50 sq.ft. per annuum), Tenants will be responsible for signage, signage permits, improvements, any required business operating license or permits that may be required by the municipality.The ground floor space and the first floor space offer excellent visibility,signage,vehicular and pedestrian access. (id:60626)
Exsellence Team Realty Inc.
1181 6 Avenue Ne Unit# B
Salmon Arm, British Columbia
The perfect spot for healthcare professionals! Up to 1,210 square feet available in the lower level of Maple Tree Medical Clinic. Located 1/2 block from Shuswap General Hospital with easy access from the Trans Canada Highway and ample parking! Would be the perfect space for healthcare professional looking for their own l space. Shared access to reception desk, bathrooms, and lunch room kitchenette all in the building! Other tenants in the building include Hearing Clinic, Massage Therapist, Gynecologist, Acupuncture, and full Family Doctors office upstairs making it the perfect space for potential referrals in a quiet, professional building. (id:60626)
Homelife Salmon Arm Realty.com
309 Park/unit 206 B Street
Brockville, Ontario
Great opportunity to establish your business in a well maintained building.This professional building is in a great location with high visibility on a Park street in Brockville.Possible uses include business/professional offices legal, medical, physio, therapy-related clinic, insurance, education or other personal service establishments, etc. There is ample parking and square footage could be arranged to meet your needs, depending on your requirements.. If more space is required there are other units available.The units are for lease at $11.00/sq ft per annum available immediately(base rent).All leases are triple net(plus CAM = CAM projected at approx.$11.50 sq.ft. per annuum), Tenants will be responsible for signage, signage permits, improvements, any required business operating license or permits that may be required by the municipality.The ground floor space and the first floor space offer excellent visibility,signage,vehicular and pedestrian access. (id:60626)
Exsellence Team Realty Inc.
10 Elm Street Unit# 402
Sudbury, Ontario
Located in the heart of Downtown Sudbury, Elm Place is a premier, high-traffic destination offering excellent visibility, a diverse tenant mix, and convenient access for both customers and employees. The Elm Place Office Tower offers Class A office space which only a few availabilities remaining ranging from 2,513-4,121 square feet. Elm Place features Sudbury’s largest downtown parking facility, which has undergone significant upgrades. The three-story garage offers 950+ stalls, including ground-level, covered, and upper-level parking. The building has also undergone extensive renovations, boasting luxury finishes throughout its common areas, such as marble flooring, elegant cornice details, accessible spaces and more. On-site amenities enhance both tenant and visitor experiences, including a food court, gym, movie theatre, spa, and the Radisson Hotel. Conveniently accessible from Elm Street and Ste. Anne Road, this prime location benefits from a daily traffic count of 28,847 vehicles and foot traffic of approximately 5,000 people per day, ensuring exceptional exposure and accessibility. This 2955 sq. ft space features a reception area, multiple individual offices surrounded by large windows that provide tons of natural light, along with a washroom and kitchenette. Secure your space in one of Sudbury’s most dynamic commercial hubs! Contact us today for leasing details. (id:60626)
RE/MAX Crown Realty (1989) Inc.
10 Elm Street Unit# 301
Sudbury, Ontario
Located in the heart of Downtown Sudbury, Elm Place is a premier, high-traffic destination offering excellent visibility, a diverse tenant mix, and convenient access for both customers and employees. The Elm Place Office Tower offers Class A office space which only a few availabilities remaining ranging from 2,513-4,121 square feet. Elm Place features Sudbury’s largest downtown parking facility, which has undergone significant upgrades. The three-story garage offers 950+ stalls, including ground-level, covered, and upper-level parking. The building has also undergone extensive renovations, boasting luxury finishes throughout its common areas, such as marble flooring, elegant cornice details, accessible spaces and more. On-site amenities enhance both tenant and visitor experiences, including a food court, gym, movie theatre, spa, and the Radisson Hotel. Conveniently accessible from Elm Street and Ste. Anne Road, this prime location benefits from a daily traffic count of 28,847 vehicles and foot traffic of approximately 5,000 people per day, ensuring exceptional exposure and accessibility. This stunning 4121 sq. ft space features an open concept layout, surrounded by large windows that provide tons of natural light, along with a washroom and kitchenette. Secure your space in one of Sudbury’s most dynamic commercial hubs! Contact us today for leasing details. (id:60626)
RE/MAX Crown Realty (1989) Inc.

