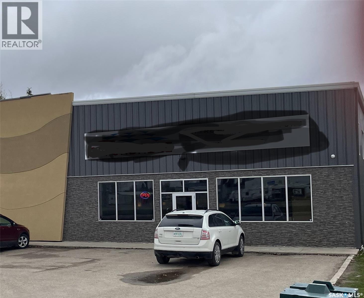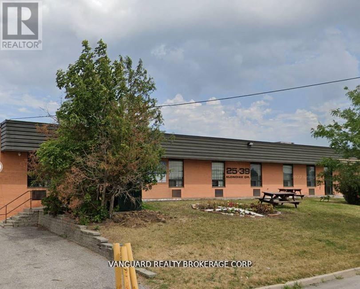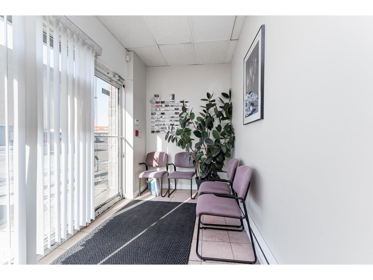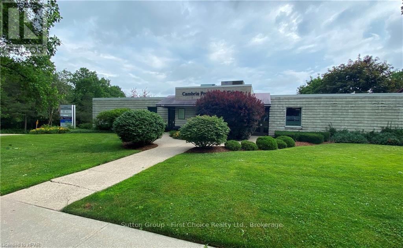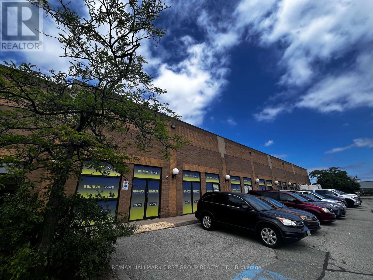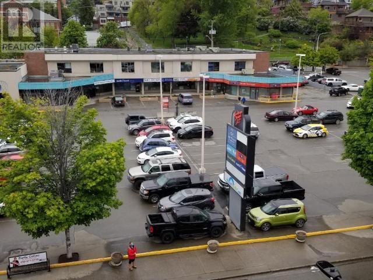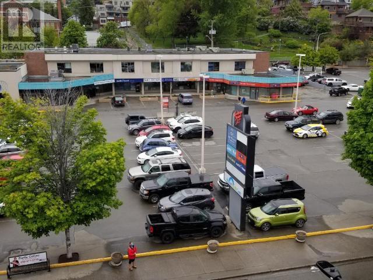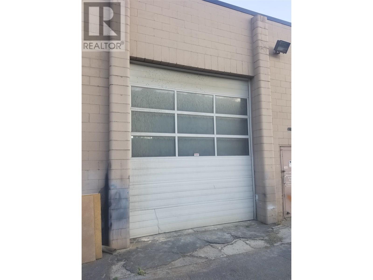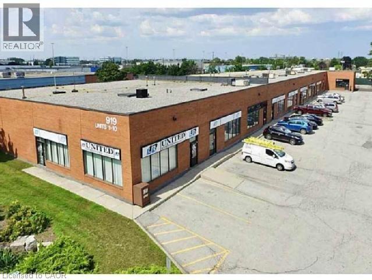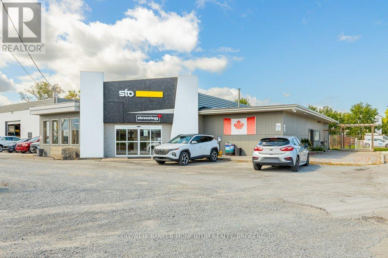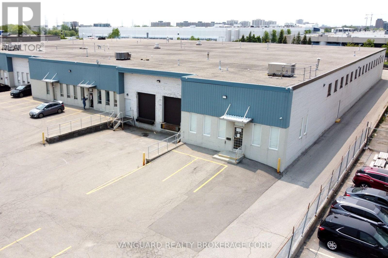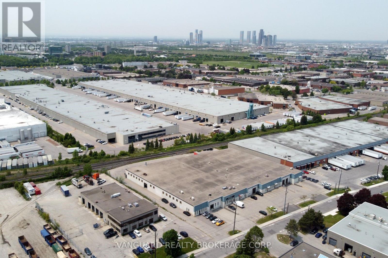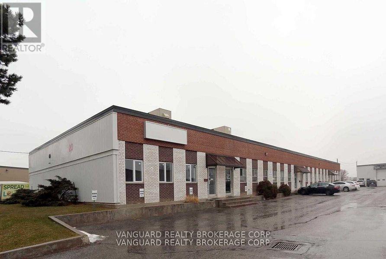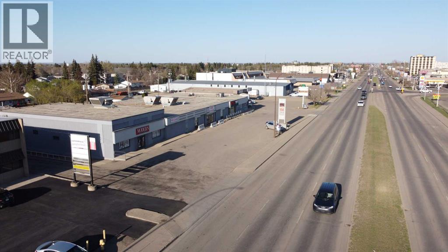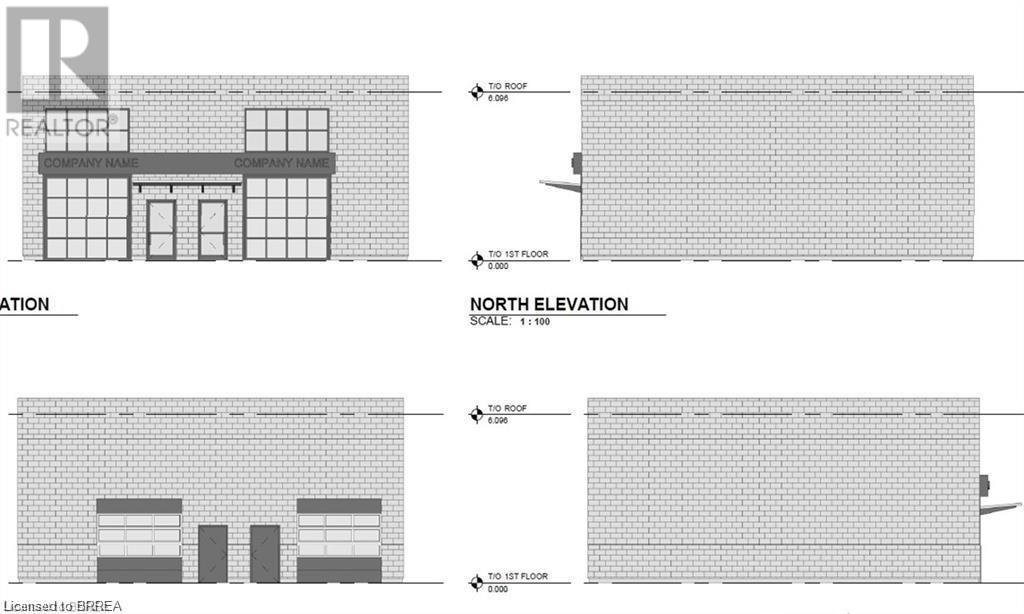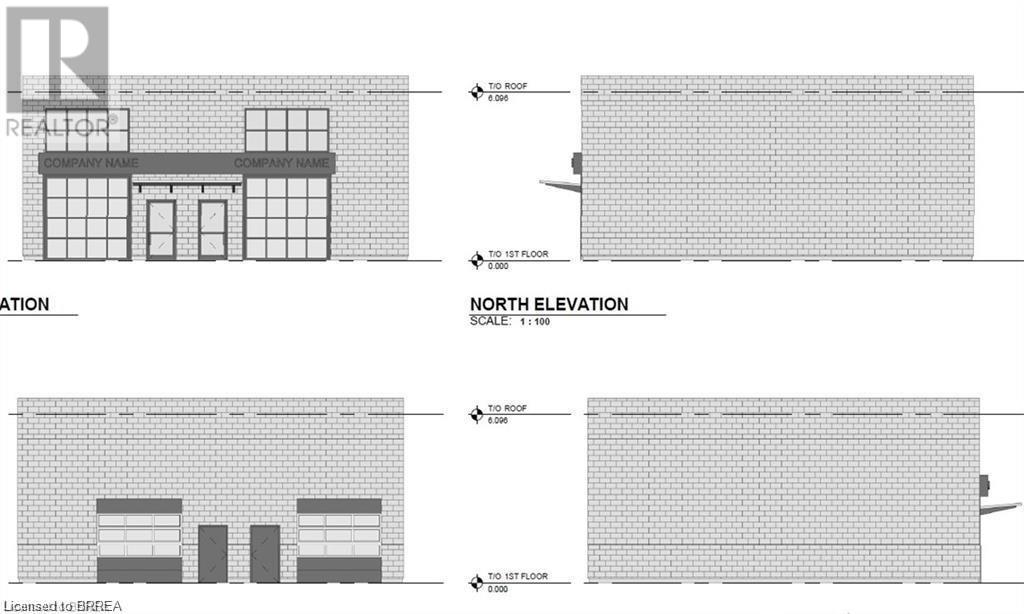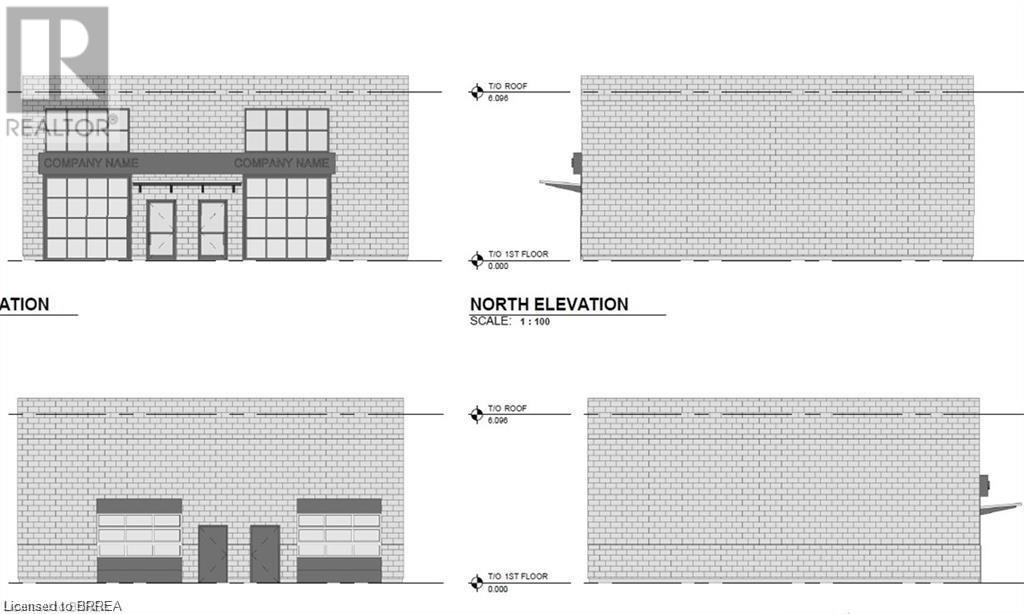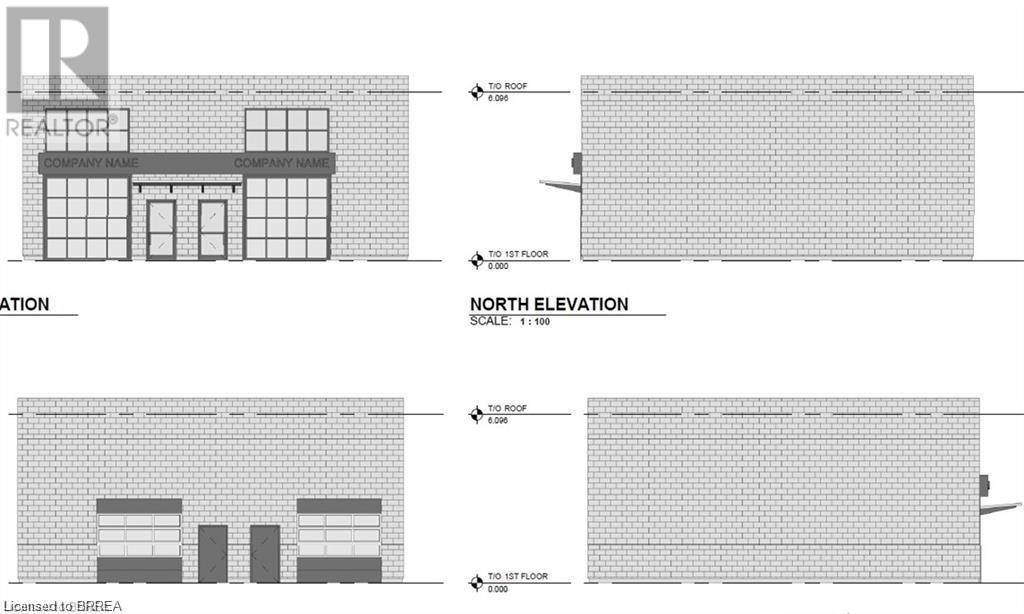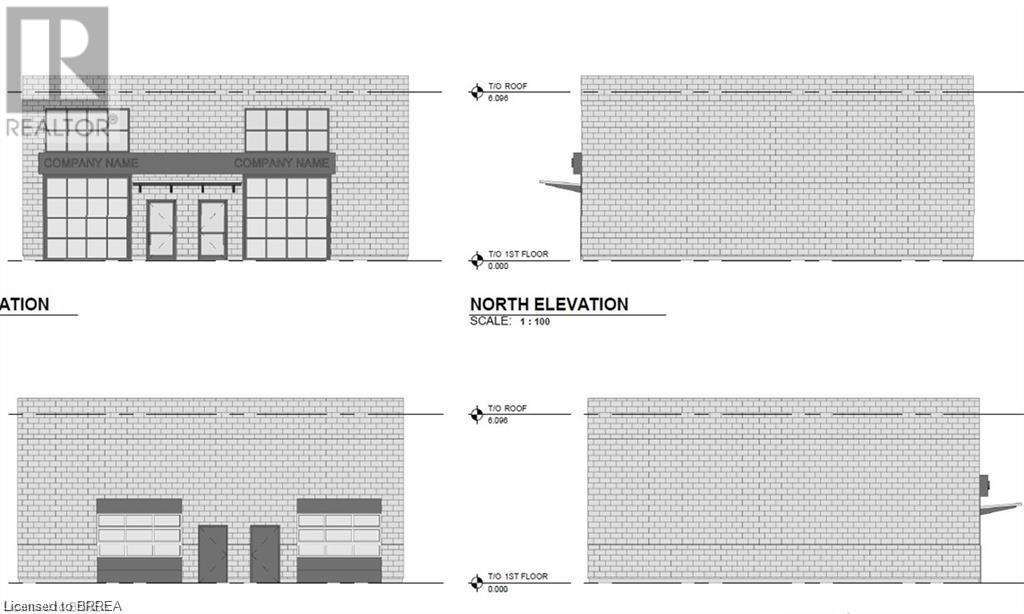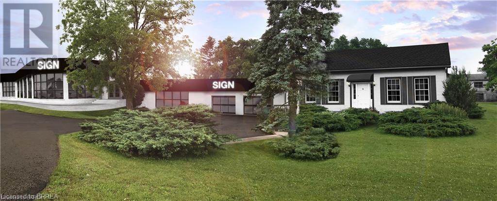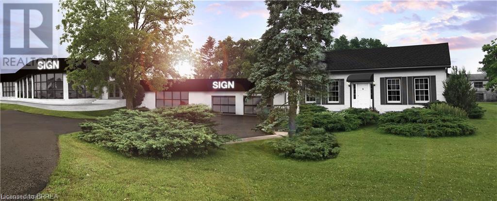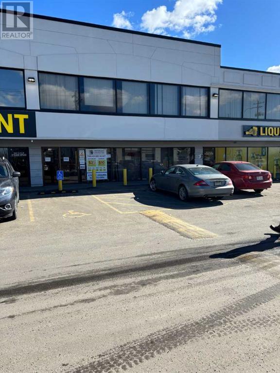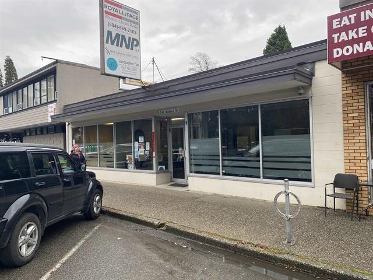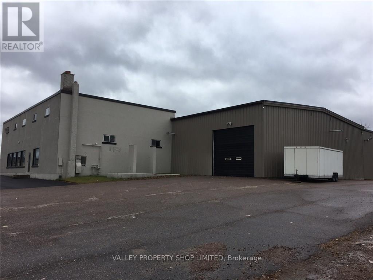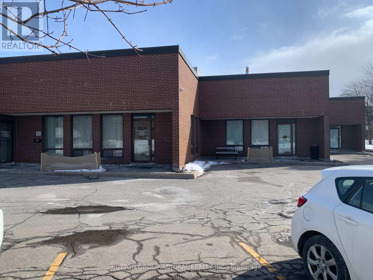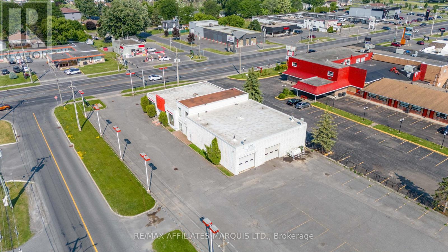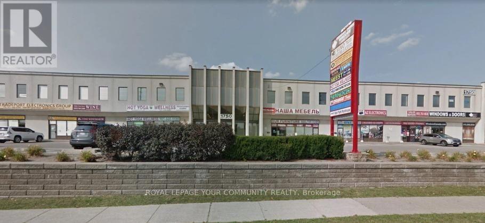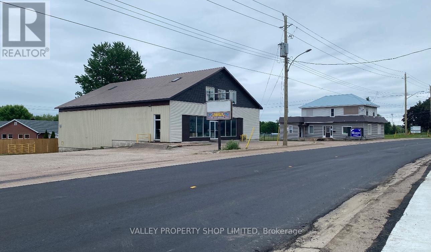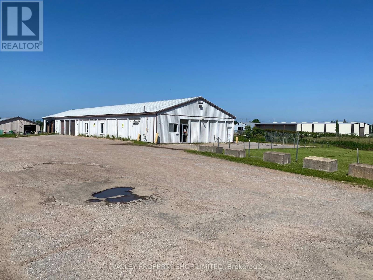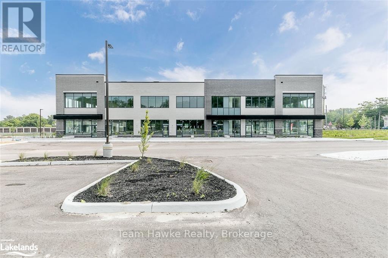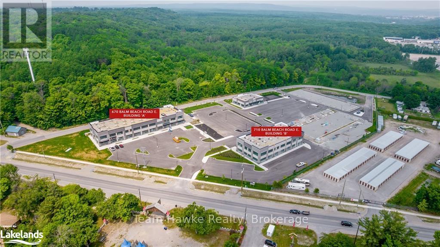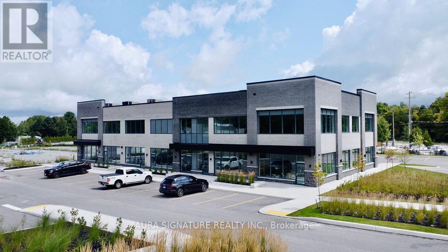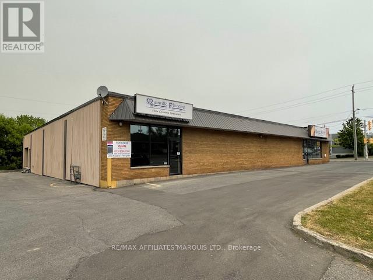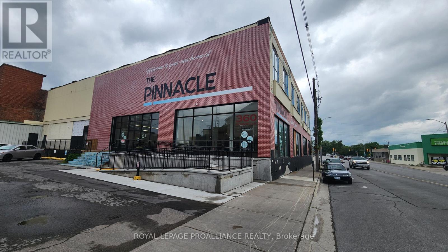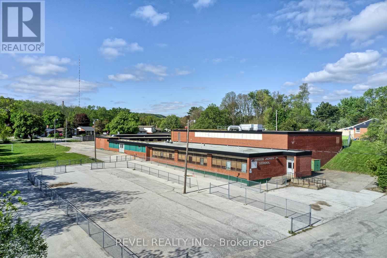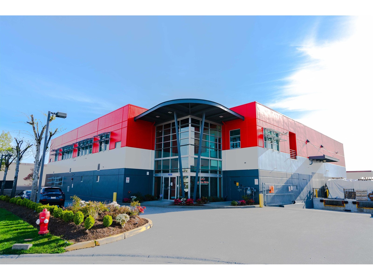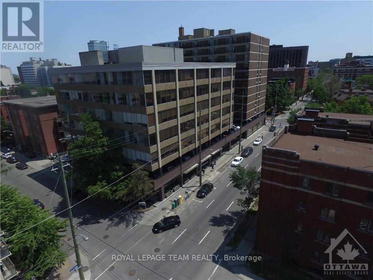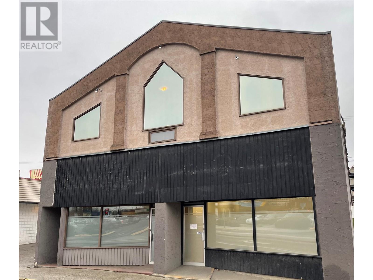1 464 Broadway Street E
Yorkton, Saskatchewan
Looking for a business location on one of Yorkton's busy streets? Close to the main shopping centre, highway frontage with service road access, open floorplan, overhead door for deliveries. This open warehouse style building could be easily adapted to provide a mix of retail and warehouse space for your business . Built in 2013, the space also offers a wheelchair accessible washroom. The property has been used a furniture retail store most recently. The fenced compound provides extra parking for staff. Contact your agent to check this out! (id:60626)
RE/MAX P.a. Realty
25 Klondike Drive
Toronto, Ontario
Rarely available industrial unit with truck-level shipping, offering easy access to major highways 400, 407, and 401, as well as key transit routes. Ideal for businesses looking for convenience, visibility, and efficient logistics. Can be leased together with Unit 27 for a total of 10,672 sq. ft. (id:60626)
Vanguard Realty Brokerage Corp.
9815 100 Street St
Morinville, Alberta
Over 1,500 sq ft | Mixed-Use Building | High-Exposure Location on 100 Street Take advantage of this exceptional leasing opportunity in the heart of Morinville. This corner retail unit features two bays with high visibility on busy 100 Street — ideal for attracting both foot and drive-by traffic. Previously used as a professional office, the space is thoughtfully laid out and includes: • 4 private office rooms • Reception area with a waiting area • Washroom and kitchen area Perfect for a variety of businesses, including: • Medical or wellness clinics • Physiotherapy or chiropractic offices • Spa, esthetics, or beauty services • Professional or consulting offices Leasing Details: • Full Unit Lease: Gross lease — tenant only pays for their own power. Tenant will take care of their own maintenance of the unit. $1850/ month minimum 2 year lease. Looking to start small? Private office rooms available for lease at $600/month each — gross lease * Place is vacant for possession* (id:60626)
Initia Real Estate
201 - 386 Cambria Street
Stratford, Ontario
600sq. ft. of professional office or medical space in a high traffic location across from the Hospital. Mix of tenants include Medical, Financial and other professionals. This space is move in ready with lots of parking and nicely decorated common areas. It includes its own washroom, 3 private office areas, storage, reception area as well as access to a common board room. Ground level entrance to both floors. This is located on the second floor with large bright windows. Call today for details. The previous Tenant use was a chiropractor's office. Additional Rent is $13/sq ft. Total Monthly cost $1395.00 plus HST (id:60626)
Sutton Group - First Choice Realty Ltd.
#29-32 - 110 Scotia Court
Whitby, Ontario
Prime industrial unit in central Whitby, just off Hwy 401 at Thickson Rd S. 7,502 SF with 18' clear height, 4 truck-level doors, small office, kitchenette & 2 washrooms. Accommodates 53' trailers. Fully sprinklered, LED lighting, ample parking, well-kept buildings. (id:60626)
RE/MAX Hallmark First Group Realty Ltd.
#2-275 Seymour Street
Kamloops, British Columbia
Call leasing agent for further information - This 1291 sq.ft. space is located at Kamloops Square and commands a high exposure location with top notch signage possibilities on a major road and also offers any number of on site parking spaces for your Staff and customers. This space is presently set up as a Office/retial sales center with reception area, retail area, handicap accessible bathroom, several office/exam rooms and a storage room. Good quality improvements done to the flooring, walls, lighting, ceiling and bathrooms. This grade level location offers easy walking access to all of downtown Kamloops, the hospital and the courthouse. Zoning is CBD. This location offers easy access to municipal transit. The operating costs at $7.75 per square per annum. (id:60626)
Riley & Associates Realty Ltd.
275 Seymour Street Unit# 3
Kamloops, British Columbia
Call leasing agent for further information - This 947 sq.ft. space is located at Kamloops Square and commands a high exposure location with top notch signage possibilities on a major road and also offers any number of on site parking spaces for your Staff and customers. This space is presently set up as a small professional office with 4 offices, reception area, storage, and 2 pce bath. good quality improvements done to the flooring, walls, lighting, ceiling and bathrooms. This grade level location offers easy walking access to all of downtown Kamloops, the hospital and the courthouse. Zoning is CBD. This location offers easy access to municipal transit. (id:60626)
Riley & Associates Realty Ltd.
243 Seymour Street
Kamloops, British Columbia
Call leasing agent for further information - This 1946 sq.ft. space is located at Kamloops Square and commands a high exposure location with top notch signage possibilities on a major road and also offers any number of on site parking spaces for your Staff and customers. This space is presently set up as a professional Law office with offices, reception area, top quality improvements done to the flooring, walls, lighting, ceiling and bathrooms. This grade level location offers easy walking access to all of downtown Kamloops, the hospital and the courthouse. Zoning is CBD. This location offers easy access to municipal transit. (id:60626)
Riley & Associates Realty Ltd.
13-15 - 41 Adelaide Street N
London East, Ontario
Prime leasing opportunity in the Adelaide Business centre. Located on the West side of Adelaide just North of the River and Park trails. Unit 13-15 (3,824 Sq. Ft.) has partial Adelaide Street exposure. Traffic count is approx. 25,000 cars per day. The space is approx. 25% showroom 75% warehouse with two drive-in loading doors. RSC 1, 3, 4 & 5 zoning allows for many uses. Space is available August 1st, 2025. (id:60626)
Royal LePage Triland Realty
913 - 915 Laval Crescent
Kamloops, British Columbia
This lease space is just undergoing demolition and updating will be ready for occupancy in September. Located in the Southgate mall area close to TRU and the Sahali shopping District. This I1S light industrial space is perfect for a business needing a combination office/warehouse with an outdoor storage area and parking. Perfect for a Trades/Technical/Engineering office/sales and service business. The main floor is 5000 square feet warehouse with 2000 square feet of upper floor mezzanine and the back is accessible by 2 - 14 foot garage doors. (id:60626)
Riley & Associates Realty Ltd.
845 Harrington Court Unit# B01-1
Burlington, Ontario
Very well-built grond floor office space in a multi-tenant building offering a nice build out with glass offices. Close proximity to Highway 403 via Walkers Line or Guelph Line with many nearby amenities. (id:60626)
Colliers Macaulay Nicolls Inc.
919 Fraser Drive Unit# 1
Burlington, Ontario
Fantastic service commercial type unit located just west of Walkers Line South of the Q.E.W and North off Harvester Road makes this a fantastic location for customers and employees alike. 2-Oversized 14H x 12'W Drive in doors with great signage and exposure to Fraser Drive Traffic. Plenty of parking for service commercial type uses. 600 volt 3 phase hydro services this unit. (id:60626)
Martel Commercial Realty Inc.
95 Ormond Street S
Thorold, Ontario
WELCOME TO 95 ORMOND STREET SOUTH. The Perfect Location To Run A Business. The Property Is Approximately 2 Acres In Size Offering Tons Of Storage And Parking. The Main Building Comes With A Loading Dock And Is Comprised Of Over 14,000 Square Feet In Area Offering A Mixture Of Retail And Warehousing Space. The Separate Service Building And Quonset Hut On Site Offer Another Approximately 2800 Square Feet Of Usable Space Over And Above The Main Building. With Highly Visible Signage And Easy Access To The 406 And The QEW Makes This A Prime Location To Run Your Business. From This Location You Will Be Able To Reach All Major Cities Throughout The Niagara Region Within Minutes And The GTA Is Approximately Only 60 Minutes Away. This Property Is Still Widely Known, By The Locals, For The Long Established Business That Operated For Years As A Hardware/Lumber Store/Yard, From This Location. The Same Use (Or Many Other Uses) Can Still Be Continued And The Property/Buildings Are Totally Set Up For It. The Building Is In Fantastic Shape And Has Had A Tremendous Amount of Renovations And Updates Completed to It In The Last Few Years. It Is In A Move In Ready Condition And Just Waiting For Your Business. The Property Is Fully Fenced And Offers 1 Entrance/Exit Access Point, A Double Gate And Outdoor Lighting. Don't Miss Out On This Fantastic Recently Renovated Property With It's Fantastic Location. The Property Is Available For Lease Starting Anytime After January 1st, 2026. Call Today For Your Personal And Private Showing. (id:60626)
Coldwell Banker Momentum Realty
850 Flint Road
Toronto, Ontario
Excellent Location, Clean Unit, Ample Parking, Great Highway & TTC Access, Ample Truck Turning Routes (id:60626)
Vanguard Realty Brokerage Corp.
820 Flint Road
Toronto, Ontario
Well-maintained industrial building in prime North York location. Functional mix of office and warehouse with multiple shipping doors, ample power, and on-site parking. Excellent access to Highways 400, 401 & 407 and steps to TTC transit. Surrounded by amenities, shops, and restaurants. (id:60626)
Vanguard Realty Brokerage Corp.
6b - 20 Millwick Drive
Toronto, Ontario
Excellent Location, Rare Small Unit, Great Access To Major Arteries And TTC Route. Minutes From Highway 407, Ample Parking Spaces. (id:60626)
Vanguard Realty Brokerage Corp.
5716 44 Street
Lloydminster, Alberta
Space can be demised to suit tenants looking for less space. This fully renovated strip mall, located in a high-traffic area of Lloydminster, presents an outstanding opportunity for your next retail venture. Renovated in 2018 and available for immediate occupancy, the property boasts prime frontage along the Yellowhead Highway, offering unparalleled exposure and visibility. The spacious 6177 square feet includes an alleyway docking door and warehouse options, providing flexible solutions for various business needs. Neighboring tenants, including Alberta Massage College, 3 Deez, and Modern Beauty, enhance the appeal of this vibrant location. (id:60626)
RE/MAX Of Lloydminster
A, 5716 44 Street
Lloydminster, Alberta
Unit A - This fully renovated strip mall, located in a high-traffic area of Lloydminster, presents an outstanding opportunity for your next retail venture. Renovated in 2018 and available for immediate occupancy, the property boasts prime frontage along the Yellowhead Highway, offering excellent exposure and visibility. The available 3,089 square feet includes an alleyway docking door and warehouse options, providing flexible solutions for a variety of business needs. For those requiring more space, the neighboring unit can also be leased, bringing the total up to 6,177 square feet. With established tenants such as Alberta Massage College, 3 Deez, and Modern Beauty, this location offers strong neighboring traffic and a vibrant setting for your business. (id:60626)
RE/MAX Of Lloydminster
543 Greenwich Street Unit# Bld-1
Brantford, Ontario
Available for lease is a shell building that can be constructed to meet your specific needs. This offer includes a range of size options, from 5,000 sqft to 10,000 sqft. It is important to note that the listed lease price covers the cost of the shell building only. Any additional customizations, design changes, or specific fit - outs will incur additional costs. The estimated lead time for the construction and delivery of the shell building is approximately 1 year, providing ample time for planning and executing any extra modifications. This lease is ideal for those looking for a space that can be tailored to their exact requirements, with the understanding that these personalization’s are not included in the base lease price. (id:60626)
RE/MAX Twin City Realty Inc.
1030 Colborne Street W Unit# Bld-2
Brantford, Ontario
Available for lease is a shell building that can be constructed to meet your specific needs. This offer includes a range of size options, from 2,000 sqft to 50,000 sqft. It is important to note that the listed lease price covers the cost of the shell building only. Any additional customizations, design changes, or specific fit - outs will incur additional costs. The estimated lead time for the construction and delivery of the shell building is approximately 1 year, providing ample time for planning and executing any extra modifications. This lease is ideal for those looking for a space that can be tailored to their exact requirements, with the understanding that these personalization’s are not included in the base lease price. (id:60626)
RE/MAX Twin City Realty Inc.
1310 Colborne Street E Unit# Bld-3
Brantford, Ontario
Available for lease is a shell building that can be constructed to meet your specific needs. This offer includes a range of size options, from 13,000 sqft to 30,000 sqft. It is important to note that the listed lease price covers the cost of the shell building only. Any additional customizations, design changes, or specific fit - outs will incur additional costs. The estimated lead time for the construction and delivery of the shell building is approximately 1 year, providing ample time for planning and executing any extra modifications. This lease is ideal for those looking for a space that can be tailored to their exact requirements, with the understanding that these personalization’s are not included in the base lease price. (id:60626)
RE/MAX Twin City Realty Inc.
1310 Colborne Street E Unit# Bld-2
Brantford, Ontario
Available for lease is a shell building that can be constructed to meet your specific needs. This offer includes a range of size options, from 13,000 sqft to 30,000 sqft. It is important to note that the listed lease price covers the cost of the shell building only. Any additional customizations, design changes, or specific fit - outs will incur additional costs. The estimated lead time for the construction and delivery of the shell building is approximately 1 year, providing ample time for planning and executing any extra modifications. This lease is ideal for those looking for a space that can be tailored to their exact requirements, with the understanding that these personalization’s are not included in the base lease price. (id:60626)
RE/MAX Twin City Realty Inc.
1310 Colborne Street E Unit# Bld-1
Brantford, Ontario
Available for lease is a shell building that can be constructed to meet your specific needs. This offer includes a range of size options, from 13,000 sqft to 30,000 sqft. It is important to note that the listed lease price covers the cost of the shell building only. Any additional customizations, design changes, or specific fit - outs will incur additional costs. The estimated lead time for the construction and delivery of the shell building is approximately 1 year, providing ample time for planning and executing any extra modifications. This lease is ideal for those looking for a space that can be tailored to their exact requirements, with the understanding that these personalization’s are not included in the base lease price. (id:60626)
RE/MAX Twin City Realty Inc.
543 Greenwich Street Unit# Bld-2
Brantford, Ontario
Available for lease is a shell building that can be constructed to meet your specific needs. This offer includes a range of size options, from 5,000 sqft to 10,000 sqft. It is important to note that the listed lease price covers the cost of the shell building only. Any additional customizations, design changes, or specific fit - outs will incur additional costs. The estimated lead time for the construction and delivery of the shell building is approximately 1 year, providing ample time for planning and executing any extra modifications. This lease is ideal for those looking for a space that can be tailored to their exact requirements, with the understanding that these personalization’s are not included in the base lease price. (id:60626)
RE/MAX Twin City Realty Inc.
1030 Colborne Street W Unit# Bld-1
Brantford, Ontario
Available for lease is a shell building that can be constructed to meet your specific needs. This offer includes a range of size options, from 2,000 sqft to 50,000 sqft. It is important to note that the listed lease price covers the cost of the shell building only. Any additional customizations, design changes, or specific fit -outs will incur additional costs. The estimated lead time for the construction and delivery of the shell building is approximately 1 year, providing ample time for planning and executing any extra modifications. This lease is ideal for those looking for a space that can be tailored to their exact requirements, with the understanding that these personalization’s are not included in the base lease price. (id:60626)
RE/MAX Twin City Realty Inc.
1030 Colborne Street W Unit# Bld-3
Brantford, Ontario
Available for lease is a shell building that can be constructed to meet your specific needs. This offer includes a range of size options, from 2,000 sqft to 50,000 sqft. It is important to note that the listed lease price covers the cost of the shell building only. Any additional customizations, design changes, or specific fit - outs will incur additional costs. The estimated lead time for the construction and delivery of the shell building is approximately 1 year, providing ample time for planning and executing any extra modifications. This lease is ideal for those looking for a space that can be tailored to their exact requirements, with the understanding that these personalization’s are not included in the base lease price. (id:60626)
RE/MAX Twin City Realty Inc.
1030 Colborne Street W Unit# Bld-4
Brantford, Ontario
Available for lease is a shell building that can be constructed to meet your specific needs. This offer includes a range of size options, from 2,000 sqft to 50,000 sqft. It is important to note that the listed lease price covers the cost of the shell building only. Any additional customizations, design changes, or specific fit - outs will incur additional costs. The estimated lead time for the construction and delivery of the shell building is approximately 1 year, providing ample time for planning and executing any extra modifications. This lease is ideal for those looking for a space that can be tailored to their exact requirements, with the understanding that these personalization’s are not included in the base lease price. (id:60626)
RE/MAX Twin City Realty Inc.
1030 Colborne Street W Unit# Bld-5
Brantford, Ontario
Available for lease is a shell building that can be constructed to meet your specific needs. This offer includes a range of size options, from 2,000 sqft to 50,000 sqft. It is important to note that the listed lease price covers the cost of the shell building only. Any additional customizations, design changes, or specific fit - outs will incur additional costs. The estimated lead time for the construction and delivery of the shell building is approximately 1 year, providing ample time for planning and executing any extra modifications. This lease is ideal for those looking for a space that can be tailored to their exact requirements, with the understanding that these personalization’s are not included in the base lease price. (id:60626)
RE/MAX Twin City Realty Inc.
140, 1830 52 Street Se
Calgary, Alberta
6000 sf could be expanded to 10,000...low operating costs (id:60626)
Trec The Real Estate Company
348 Wallace Street, Hope
Hope, British Columbia
Location Location Location! This 1740 square foot one level office building is in the heart of downtown Hope directly across from Memorial Park and Municipal Hall on historic and vibrant Wallace Street. Nicely appointed office building complete with 7 private offices, boardroom, lunch room, washroom, storage room, and reception area. Ample staff parking at rear of building. Great location and building for business or professional office use, medical or dental office, commercial services and much more. Downtown Commercial CBD zoning with a wide range of uses. (id:60626)
Century 21 Coastal Realty Ltd.
3532 Petawawa Boulevard
Petawawa, Ontario
Prime Commercial Building in high traffic location, Incredible traffic count/visibility. Extremely close to Garrison Petawawa. High ceilings, large overhead doors, many potential uses. Approx 15,000 sqft (id:60626)
Valley Property Shop Limited
1-4 - 293 Rayette Road
Vaughan, Ontario
Sublease until January 30, 2026. Gross rental rate. Utilities extra. Head Landlord willing to discuss new lease for qualified tenant. 3 TL doors that can accommodate 53-foot trailers. One ramped drive-in door. Unit 4 has 1624 square feet of office and 2 washrooms. Unit 3 has 566square feet of office and 1 washroom with a shower stall. Units 1-3 also has additional west facing windows. Floor plans have been revised. (id:60626)
Sutton Group-Admiral Realty Inc.
1200 Brookdale Avenue
Cornwall, Ontario
7,035 sq ft former car dealership for lease @ $15.00 per sq ft Net to the Landlord. Operating costs are unknown at present but estimated at $7.00 per sq ft per annum. Total Taxes are +/- $55,175 for 2023, tenant to pay pro-share only. There is a 2 piece washroom. Building has ceiling mounted gas fired heat. Ceiling height varies, average 12 ft high. There is plenty of parking and an ideal location on Brookdale Ave, an arterial street with one of the highest traffic counts in the City. Possession is on execution of lease. (id:60626)
RE/MAX Affiliates Marquis Ltd.
218 - 1750 Steeles Avenue W
Vaughan, Ontario
Great Corner Office Space In The Steeles And Dufferin Area Close To York University On The 2nd Floor. Good For A Call Center. Directly Opposite Home Depot And Power Center. Free Unlimited Parking. Lots Of Natural Light. Many Amenities In The Area Include Restaurants And Shopping. Ttc And Yrt At Front Door. Elevator And New Marble Lobby. **EXTRAS** The Office Consists Of 5 Private Rooms, A Small Storage/Kitchen Area, And A Reception And Meeting Room. Taxes And Operating Include All Utilities. (id:60626)
Royal LePage Your Community Realty
1043 Pembroke Street W
Pembroke, Ontario
Large commercial retail space on Pembroke Street West. Easy access and lots of parking. High traffic area. High Ceilings and plenty of natural light coming from the large storefront windows. (id:60626)
Valley Property Shop Limited
978 Cecelia Street
Pembroke, Ontario
6000 Square Foot Industrial Building available for Lease. 2 Dock Doors and 4 Drive-in Doors. Wide open interior without any posts. 3 Washrooms. Easy truck access. (id:60626)
Valley Property Shop Limited
1 - 125 Eliza Street S
Meaford, Ontario
A versatile cafeteria space perfect for food service operations, corporate dining, or catering businesses. This lease offering features a fully equipped commercial kitchen, spacious front service/stage area, dedicated back office, a walk-in freezer, utility room, and an additional miscellaneous back room for storage or prep. Ideal for business owners seeking a ready-to-go setup in a functional layout. Schedule your showing today! (id:60626)
RE/MAX Grey Bruce Realty Inc.
211 - 710 Balm Beach Road E
Midland, Ontario
Welcome To Midland Town Centre. Units Are Available For Immediate Occupancy. This Upscale Master Planned Development Is Conveniently Located At Sundowner Rd & Balm Beach Rd E. Minutes From Georgian Bay Hospital. The Site Offers Multiple Entrances, Road Signage, And Ample Parking. This Site Features Retail, Medical, Professional Offices And A Designated Standalone Daycare Facility. Great Opportunity To Establish Your Business In This Modern Plaza. (id:60626)
Team Hawke Realty
A-210 - 670 Balm Beach Road E
Midland, Ontario
Welcome To Midland Town Centre. Units Are Available For Immediate Occupancy. This Upscale Master Planned Development Is Conveniently Located At Sundowner Rd & Balm Beach Rd E. Minutes From Georgian Bay Hospital. The Site Offers Multiple Entrances, Road Signage, And Ample Parking. This Site Features Retail, Medical, Professional Offices And A Designated Standalone Daycare Facility. Great Opportunity To Establish Your Business In This Modern Plaza. (id:60626)
Team Hawke Realty
B-5 - 710 Balm Beach Road E
Midland, Ontario
Welcome To Midland Town Centre. Units Are Available For Immediate Occupancy. This Upscale Master Planned Development Is Conveniently Located At Sundowner Rd & Balm Beach Rd E. Minutes From Georgian Bay Hospital. The Site Offers Multiple Entrances, Road Signage, And Ample Parking. This Site Features Retail, Medical, Professional Offices And A Designated Standalone Daycare Facility. Great Opportunity To Establish Your Business In This Modern Plaza. **EXTRAS** Immediate Occupancy Available. Ample Parking. Other Units Available And Can Be Combined To Achieve A Larger Space. (id:60626)
Aura Signature Realty Inc.
491 Ninth Street E
Cornwall, Ontario
the building is approximately 8,000 sq ft in total area and is ideal for a retail operation. The building features both dock level and at grade loading and off loading. There is plenty of parking and the entrance to the retail space is at grade level. 489 Ninth St is suitable for all types of retail and office uses. Ninth St is one of the busiest streets in Cornwall. Don't miss this opportunity. (id:60626)
RE/MAX Affiliates Marquis Ltd.
360 Pinnacle Street
Belleville, Ontario
Large commercial space for lease in downtown Belleville. Newly renovated building with breathtaking floor to ceiling windows. Exterior of building to be modernized in the short term. Landlord open to demising the space into smaller units. Excellent traffic count, visibility, and signage opportunities. TMI and utilities estimated at $5.90/ SF. (id:60626)
Royal LePage Proalliance Realty
204 - 41 Metropolitan Road
Toronto, Ontario
Beautiful high ceiling Office Space at Warden/401, Just Off Hwy 401. 2nd Floor Private Office With 1 open area office and 4 office rooms. Windows on top of all the office spaces bring bright natural light. Ideal For school, medical office, Real Estate, Insurance Brokerage, Gym, Show Rooms Or Any Other Professional Office. Can be leased together with unit 203. Zoning information attached **EXTRAS** Tmi Includes Heat & Hydro. Flexible Lease Term. (id:60626)
Homelife New World Realty Inc.
45 Randall Avenue
Hamilton, Ontario
Former elementary school for lease. Available space of 13,500 sq ft that includes classroom space, library and dedicated washrooms. Landlord will consider short term delas (1-5 years). Building sits on 4.57 acres and provides plenty of parking and outdoor space. Property is zoned I1 and allows for an Elementary Education Establishment and Place of Worship. (id:60626)
Revel Realty Inc.
A-203 - 670 Balm Beach Road E
Midland, Ontario
Welcome To Midland Town Centre. Units Are Available For Immediate Occupancy. This Upscale Master Planned Development Is Conveniently Located At Sundowner Rd & Balm Beach Rd E. Minutes From Georgian Bay Hospital. The Site Offers Multiple Entrances, Road Signage, And Ample Parking. This Site Features Retail, Medical, Professional Offices And A Designated Standalone Daycare Facility. Great Opportunity To Establish Your Business In This Modern Plaza. **EXTRAS** Immediate Occupancy Available. Ample Parking. Other Units Available And Can Be Combined To Achieve A Larger Space. (id:60626)
Aura Signature Realty Inc.
7930 130 Street
Surrey, British Columbia
An ideal workspace in this improved two-storey building, offering 2286 SF office space on second floor. This property features modern flooring, a well-appointed washroom, and a total of four private rooms you have options to lease one room or lease the entire space. (id:60626)
Ypa Your Property Agent
225 Metcalfe Street
Ottawa, Ontario
Well maintained and updated building in prime downtown area. Steps from Elgin Street, Sobey's, Canal and Parliament Hill. Close to OC Transpo hub, and convienent access to the 417 East/West ramp. On site parking available, and paid parking across the street. Various size units available. (id:60626)
Royal LePage Team Realty
3202 32 Avenue Unit# A
Vernon, British Columbia
This highly visible commercial space offers a versatile layout perfect for office or retail use, ideally located with easy access to Highway 97 and a steady flow of passing traffic. This space offers approximately 1300 sf of ground floor space. Flexible Space: Ideal for office or retail use, customizable layout options. Quick Possession: Available June 2025. Parking: Convenient parking located at the rear of the building. High Traffic Area: Perfect location for businesses seeking to attract foot traffic and drivers. Don't miss out on this opportunity to establish your business in a high-profile location. (id:60626)
Royal LePage Downtown Realty

