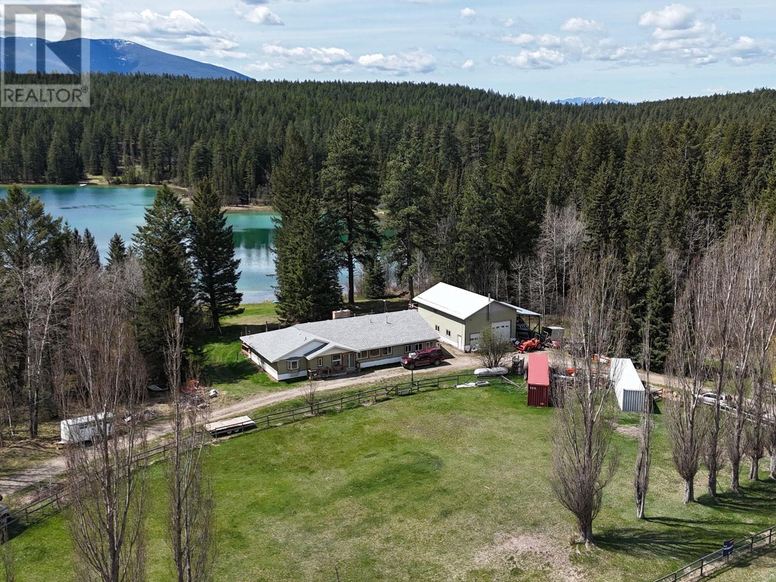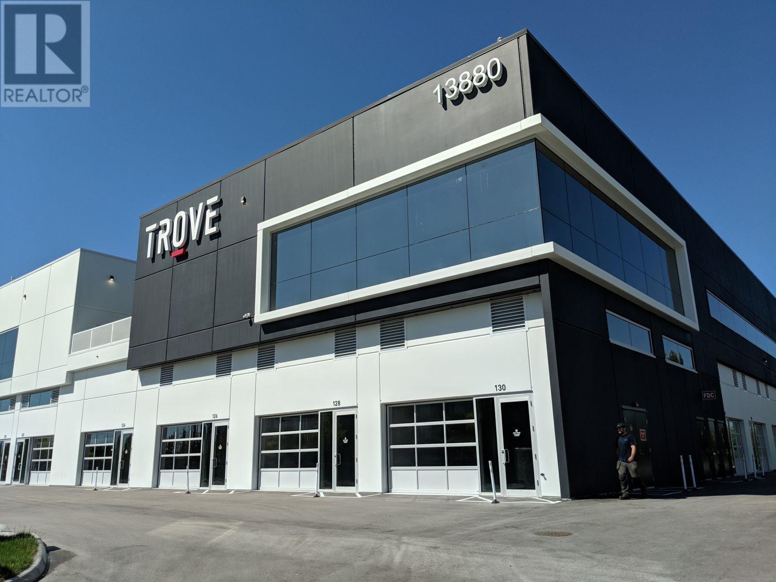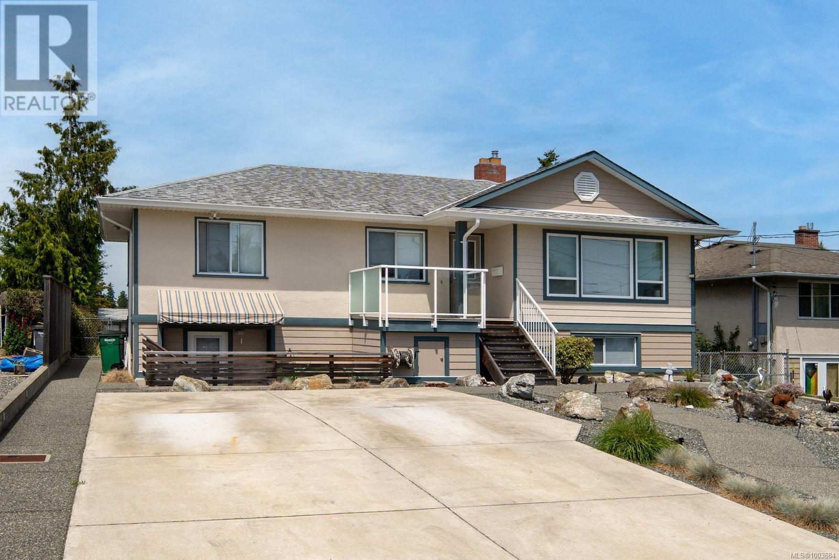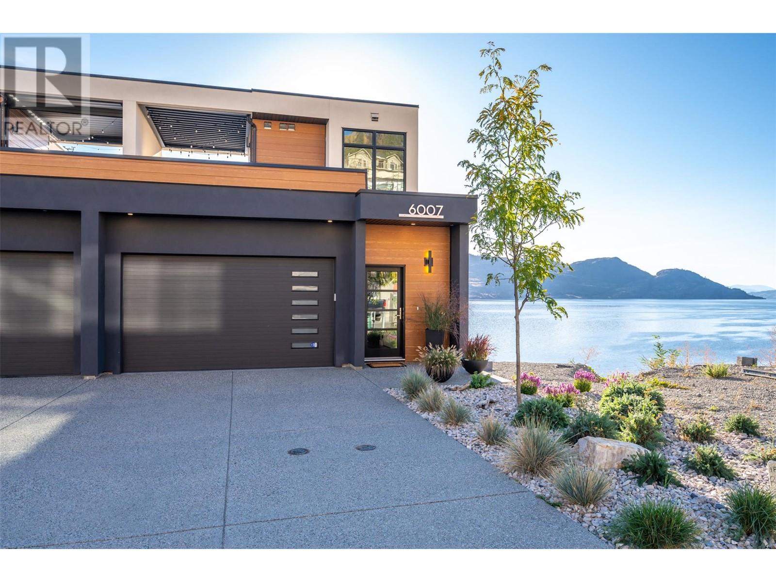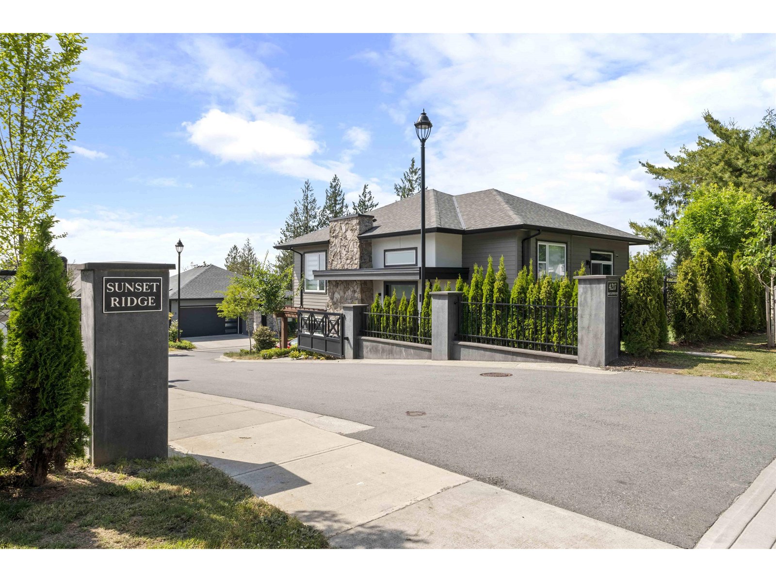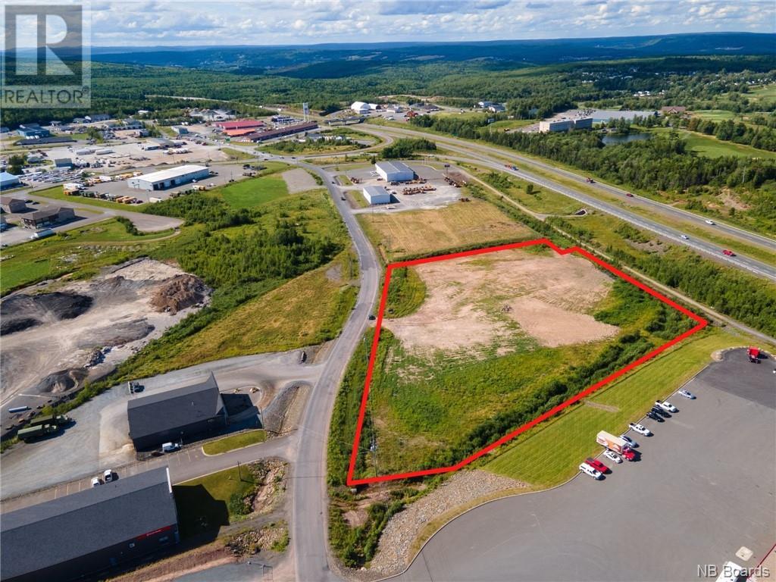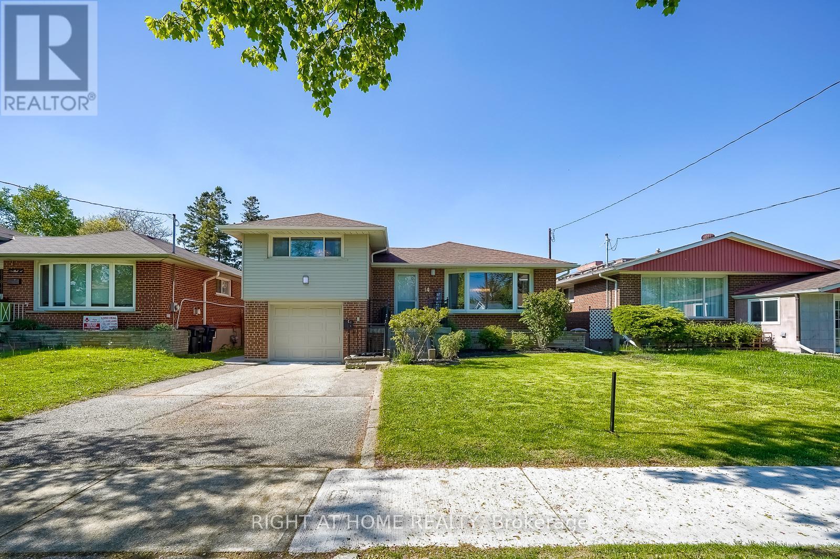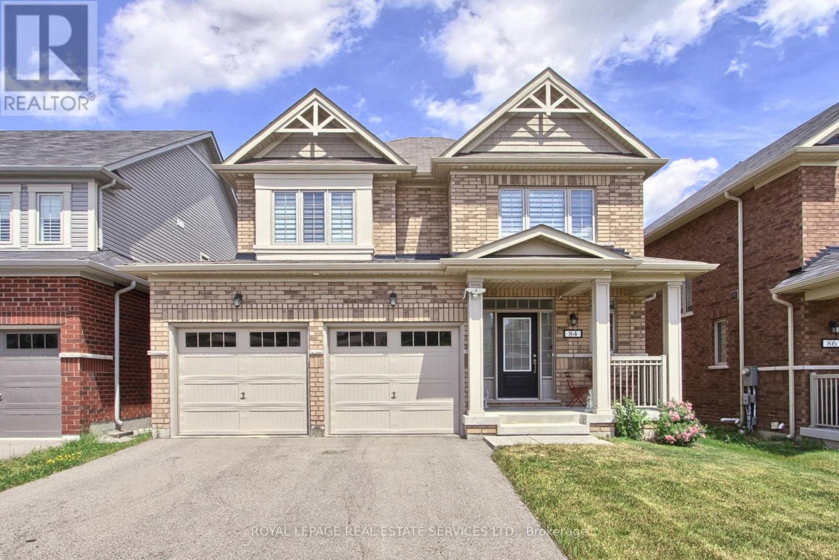2325 Wardner Fort Steele Road
Fort Steele, British Columbia
The Rocky Mountains tower in front of you and Norbury Lake gently lapping the shore behind you. In the heart of recreation country , this 1.9 acres parcel zoned Commercial for a multitude of uses. The rancher style home with a full basement features over 2,900 square feet per floor plus a 34' x 44' separate garage with an 800 square foot mezzanine complete with a deck look out at the lake. This was designed for a potential suite and water and sewer already plumbed to the shop. With triple trusses designed for overhead crane and solar panels and attached carport. With many recent updates including boiler for hot water head, pump and pressure tank and new roof in 2015. Home has 3 bedrooms, 3 baths and windows everywhere to enjoy the mountains and the lake. (id:60626)
RE/MAX Blue Sky Realty
2840 Outlook Way
Naramata, British Columbia
Welcome to 2840 Outlook Way, Naramata. This brand-new home offers modern comfort, luxurious features, and breathtaking panoramic Okanagan Lake views in a quiet neighborhood just 10 minutes from Penticton. The open-concept main floor boasts a spacious living area with a gas fireplace, a chef’s kitchen with a large island and walk-in pantry, and a dining area that opens to a covered deck and patio, perfect for enjoying the stunning surroundings. The primary suite features a walk-in closet and a spa-like 5-piece ensuite with a soaker tub, glassed-in shower, and private water closet, complemented by a second bedroom, another full bathroom, and a convenient laundry room. The lower level includes a welcoming entryway, a large recreation room, a third bedroom and bathroom, ample storage, and access to a double garage. This thoughtfully designed home blends luxury and functionality, making it an exceptional opportunity for lakeview living. This one year old home is still covered under the 2/5/10 new home warranty - contact the listing agent to view today! (id:60626)
Royal LePage Locations West
110 13880 Wireless Way
Richmond, British Columbia
Welcome to TROVE at Westminster Hwy and Knight St, with quick access to HWY 99, HW 91, the airport, and Vancouver. This versatile ground-floor unit features a mezzanine steel construction with concrete floor and 8' clearance,10' automated glass-grade loading door. A uniquely designed covered loading area keeps goods dry during loading and unloading. The unit also features 100-amp electrical service. MOVE-IN READY. IB1 zoning supports various industrial uses, from offices to restaurants. The complex offers ample parking, secure gated access, and an exclusive clubhouse. Perfect for diverse business needs. Call now to book a viewing! (id:60626)
RE/MAX Crest Realty
582 Baxter Ave
Saanich, British Columbia
Welcome to this fantastic family home in the heart of Saanich West, perfectly situated in a central, family-friendly neighborhood close to excellent schools, parks, and everyday amenities. The main level offers 3 bedrooms, a 4-piece bath, and a light filled kitchen with eating area. Step out onto the entertainment-sized deck—ideal for summer BBQs—which overlooks a private backyard complete with cozy sitting areas, a fun tree fort, and even a golf putting green. Downstairs, you’ll find a spacious 2-bedroom in-law suite, ideal for extended family or as a great mortgage helper. Easy-care landscaping rounds out this excellent offering in a sought-after location. (id:60626)
RE/MAX Camosun
1705 210 Salter Street
New Westminster, British Columbia
A stunning 1,408 sqft 2 bed, 2 bath luxury corner at The Peninsula with FLOOR-TO-CEILING windows showcasing breathtaking Fraser River and city and mountains views! The chef´s kitchen is an absolute DREAM - premium stainless steel appliances, sleek stone counters, and custom cabinetry. The primary suite? Pure BLISS with a spa-like ensuite (dual vanities + soaker tub!) and a walk-in closet. PLUS, 2 side-by-side parking spots. The Peninsula´s marina access and resort-style amenities make this New West´s BEST-KEPT SECRET! Priced to SELL - don´t miss out! come see why this is THE ONE! 2 dogs or 2 cats allowed, no size restriction. (id:60626)
RE/MAX City Realty
6007 Princess Street
Peachland, British Columbia
Experience modern Okanagan living in Somerset Heights, Peachland—where top-tier construction, upscale finishes and a West Coast architectural influence meet unparalleled views of Okanagan Lake. This meticulously built townhome is the largest walkout floor plan in the development and benefits from its corner unit location, offering additional windows and enhanced privacy. A private elevator provides effortless access to all floors, suiting a range of lifestyles and age groups. The main floor features a timeless and stunning kitchen with premium appliances, custom cabinetry, and a spacious island. The living and dining area is highlighted by an elegant fireplace and a balcony with a barbecue gas hookup while the floor-to-ceiling windows create the sensation of floating above the lake. A dedicated level offers two generous bedrooms and a beautifully appointed 4-piece bathroom for family and guests. The primary suite has its own floor, complete with a walk-in closet, laundry room, and a spa-inspired ensuite with heated floors, soaker tub, and custom tile shower. Above the main floor is a large family/flex room that accesses the crown jewel of the home—a private rooftop patio oasis with a built-in kitchen, tiled flooring, and electric louvered roof, all framed by spectacular lake views. Whether a full-time home or retreat, this residence blends luxury, comfort, and proximity to an abundance of Okanagan amenities and activities. (id:60626)
RE/MAX Penticton Realty
20125 44 Avenue
Langley, British Columbia
Spotless & meticulously cared for by long-time owners, four-bedroom split-level home, perfect for comfortable family living with room to grow! Featuring an updated kitchen with modern finishes, this home is ready for you to move in and enjoy. Upstairs features a bright living room w/ fireplace & dining room w/ French Doors to the wonderful covered deck, a spacious Primary Bdrm w/ 2 pc.bath, plus 2 other large bdrms. Downstairs offers a rec room, den, & 4th bedroom with easy suite potential-ideal for extended family, or extra income. A DREAM BACKYARD with huge covered balcony is perfect for year-round entertaining & is fully fenced, ideal for kids & pets. Bonus-on city sewer. Very Convenient location -Watch the kids walk to school at Alice Brown and enjoy the nearby Brookswood amenities. (id:60626)
Royal LePage - Wolstencroft
36 4217 Old Clayburn Road
Abbotsford, British Columbia
Modern Living in East Abbotsford! This stunning 4-bedroom, 3.5-bath home offers over 2,500 sqft of stylish, functional living space on a well-appointed 3,233 sqft lot. Designed with contemporary comfort in mind, the home features an open-concept layout. Enjoy cooking in the sleek, modern kitchen equipped with gas appliances, stone countertops, and a spacious island-perfect for family gatherings and entertaining. The bright and airy living areas flow seamlessly, while generous bedrooms provide space for everyone. (id:60626)
Century 21 Coastal Realty Ltd.
Lot 14-4 Greenview Drive
Hanwell, New Brunswick
Prime 4.57 Acre lot in the increasingly popular and growing Hanwell Industrial park, minutes outside of Fredericton core. The park is strategically located along the Trans Canada Highway en route to Moncton, Saint John, PEI and Nova Scotia. This lot backs onto the highway and is very visible from it. Being one of the first lots in the park, it is seconds from the on/off-ramp at exit 281. There are many well-established businesses that currently reside and who are moving into the park, you can be the next. Take advantage of the burgeoning Maritime population. The lot is cleared, level and well prepped with all organic matter removed. (id:60626)
Royal LePage Atlantic
14 Amulet Street
Toronto, Ontario
One of the best-priced homes in the area for its value! 14 Amulet St. has been lovingly maintained for 27+ years and offers over 2,500 sq ft of beautifully renovated, move-in ready space 4+2 bedrooms, 2+1 baths, two kitchens, and a private basement entrance with 8-ft ceilings (ideal for in-laws or rental income). South-facing light floods the cozy living room with feature fireplace, while the primary suite enjoys its own level with ensuite and walk-in closet. The kitchen is fully updated with quartz counters, stainless steel appliances, and brand-new cabinetry.Steps to TTC and minutes to Sheppard East subway, plus top-rated schools, Warden Woods, Rouge Park, shopping, dining, and the 401/404. Golf courses nearby, too! (id:60626)
Right At Home Realty
26 7500 Cumberland Street
Burnaby, British Columbia
[Wild flower] built by Polygon! Duplex style end unit townhome w updates! Functional layout with a private back yard w tree belt! Hardwood laminate throughout! 9' main floor! LARGE living room w bay windows connect to spacious dinning area! Big kitchen w nook connect to family room w viewed balcony! California shutters, S/S appliances! North shore view from master bedroom! Laundry room & a bedroom/office/recreation downstairs! attached 2 car garage! School catchments are Armstrong Elementary and Cariboo Hill Secondary! Parks, Edmonds Community Centre, High Gate shopping centre close by! (id:60626)
Parallel 49 Realty
84 Pridham Place
New Tecumseth, Ontario
Welcome to 84 Pridham Place! This Beautiful Home Boasts Brightness & Functional Design Throughout. Located In Prime Location Of Tottenham In Quiet & Peaceful Neighbourhood. Immacutely Maintained 4-Bedroom & 3-Bath. Master Bedroom Features Pristine 4-Piece Bath & 2 Large Walk-In Closets. Open Concept Dining & Living Room W/ Fireplace. Kitchen Features Quartz-Countertop & High-End Stainless Steel Appliances W/ Walkout to Large Backyard. 9 Ft Ceilings W/ Potlights Throughout Main. High-End Washer & Dryer Conveniently Located On 2nd Floor. Central Water Filtration System. Double Garage W/ EV Car Charger. Conveniently Located Near Tottenham's Conservation Area Perfect For Nature Enthusiasts. Walking Distance To Shopping, Restaurants & More! (id:60626)
Royal LePage Real Estate Services Ltd.

