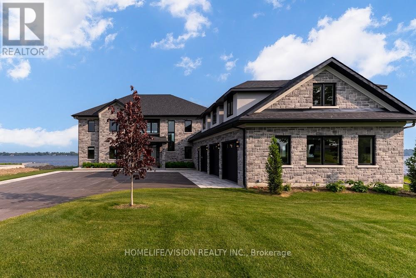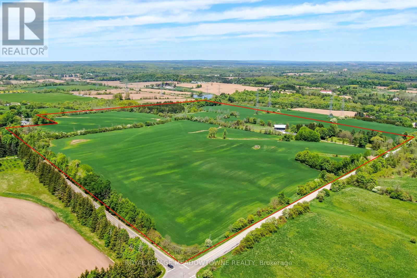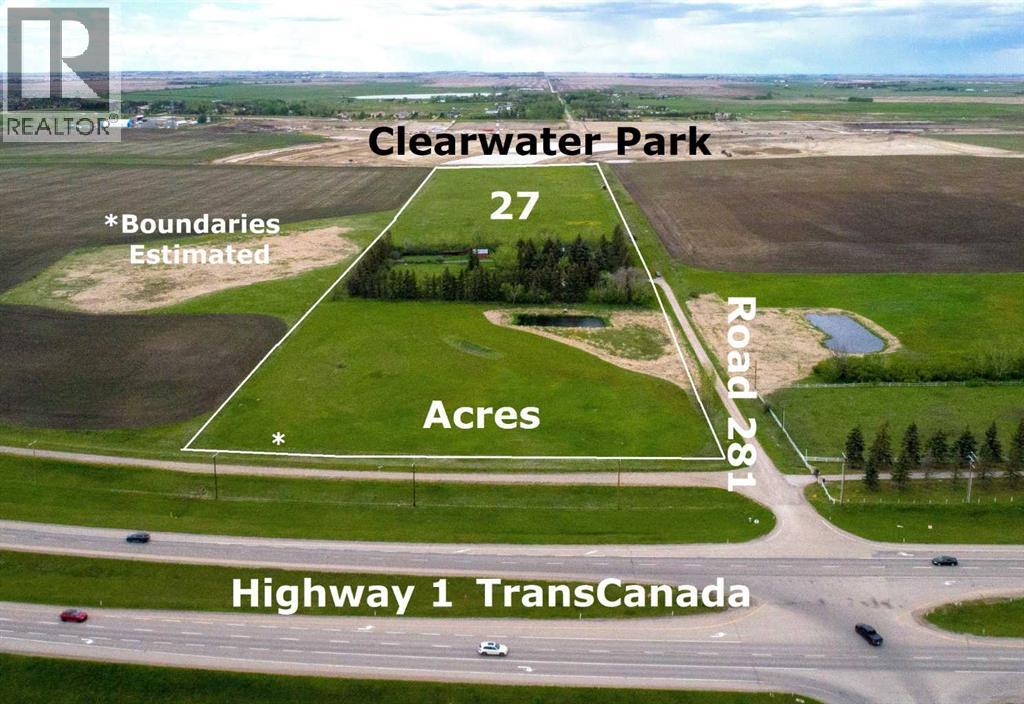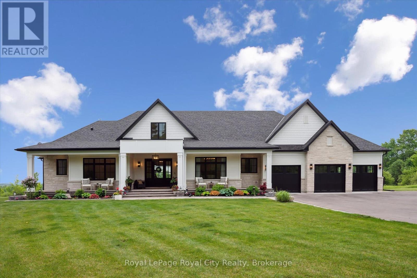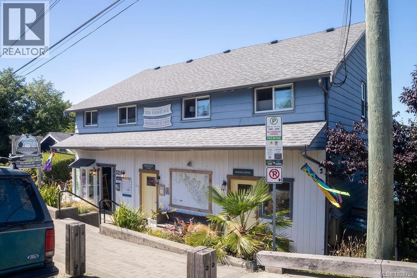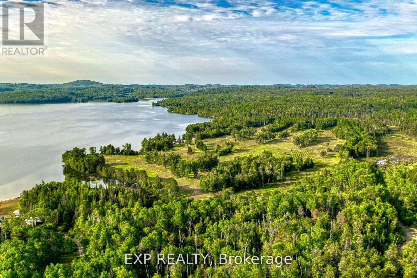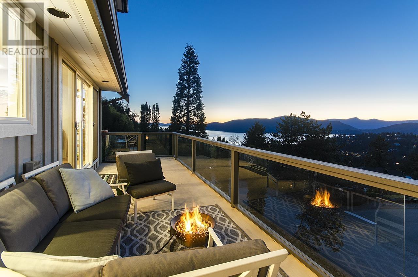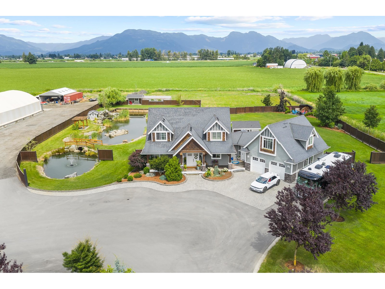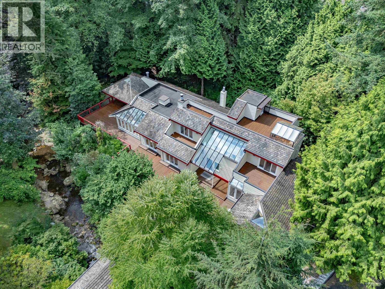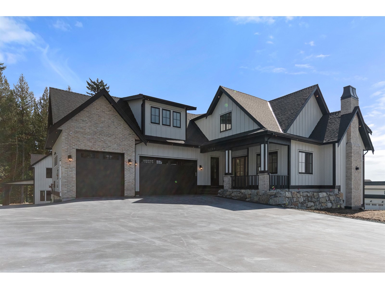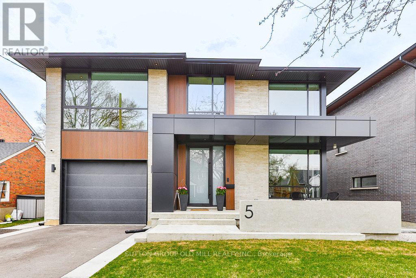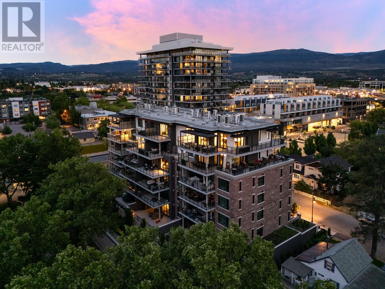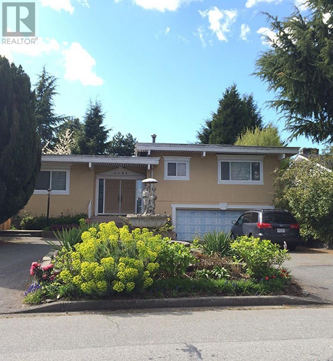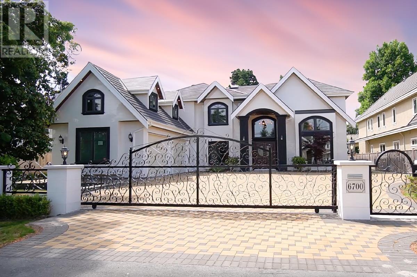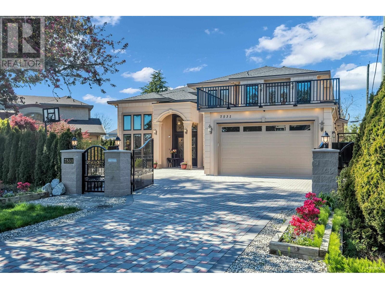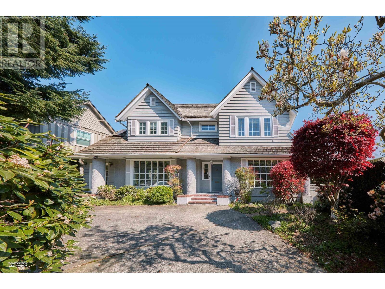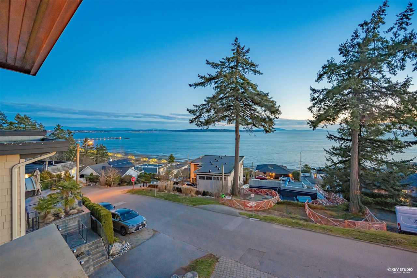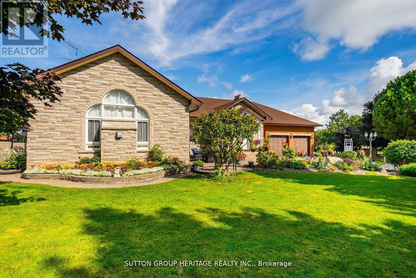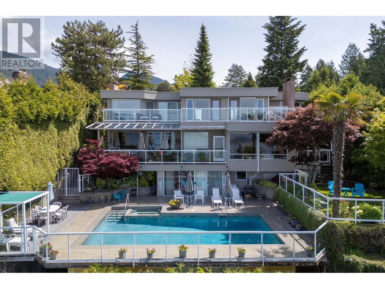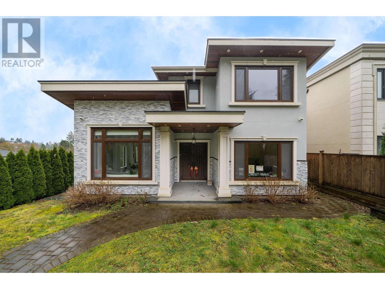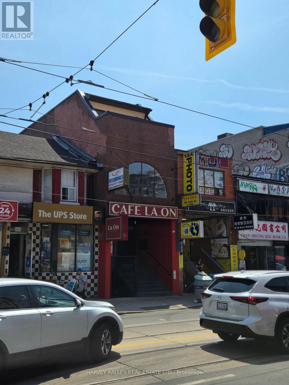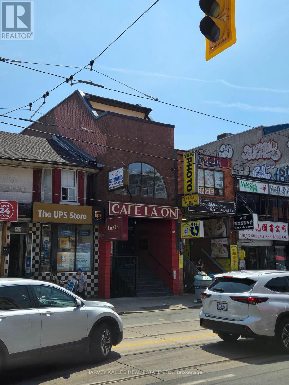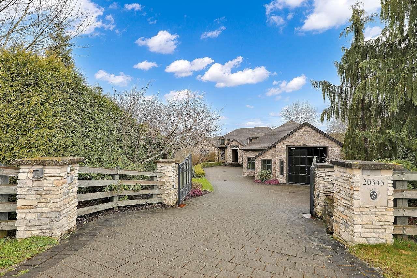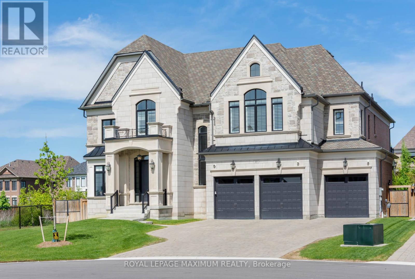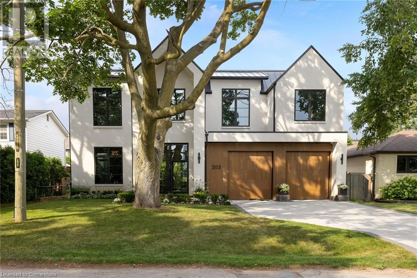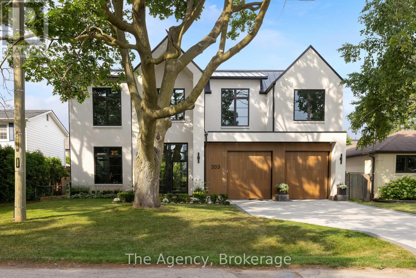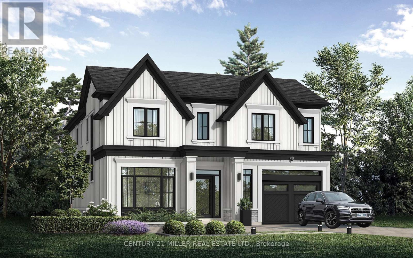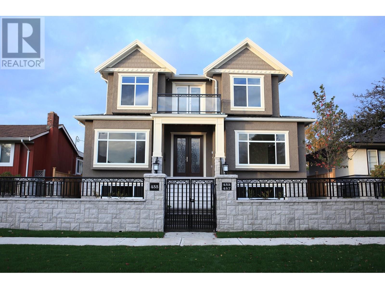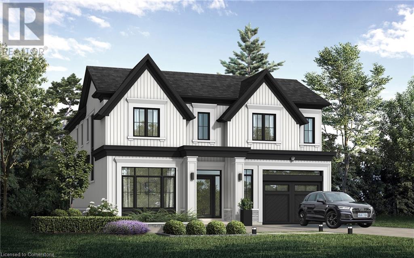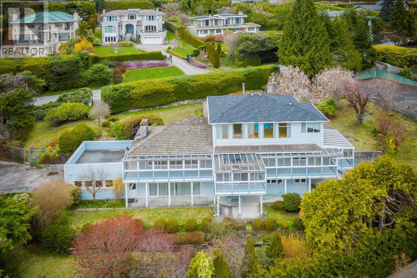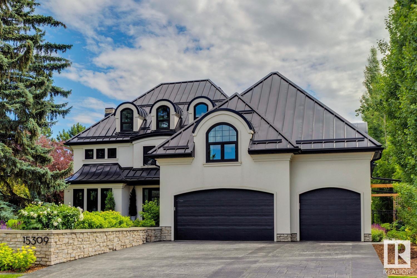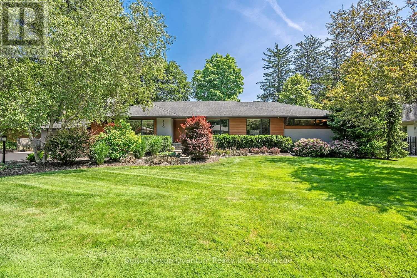1413 Blackhorse Court
Ottawa, Ontario
Magnificent CASTLE in Rideau Forest! This stunning FULLY FURNISHED estate (approximately 10,000 sq. ft.) is situated on a 2.45-acre lot in the prestigious Rideau Forest neighborhood. Featuring a majestic stone exterior, this home is the epitome of luxury living. A serene fountain at the entrance sets the tone for the opulence within. Upon stepping into the grand foyer, you're greeted by gleaming marble floors and a curved staircase adorned with a wrought-iron railing, creating a breathtaking first impression. The HERRINGBONE HARDWOOD FLOORS, 20-ft ceilings, two-tier windows, crown molding & exquisite chandeliers showcase intricate craftsmanship throughout this architectural masterpiece. Boasting 6 BEDROOMS & 9 BATHROOMS, this renowned property FEATURED IN MOVIES with mega CELEBRITIES offers unparalleled sophistication. Highlights include a DREAM KITCHEN with Taj Mahal granite countertops, integrated appliances, a butlers pantry & an elegant dining room. An inviting family room with a fireplace & a main-level bedroom with an ensuite. A PRIVATE wing for the primary suite, complete with a sitting area, fireplace, a dream closet & a BREATHTAKING 5 PIECE ENSUITE w/Heated floors. EACH BEDROOM FEATURES A WALK IN CLOSET AND ENSUITE BATHROOM, with one offering access to a private balcony. This FULLY FURNISHED ESTATE is an ENTERTAINERS PARADISE with a home theater, gym, and STEAM room. The WALK-OUT BASEMENT has a separate entrance, leading to an additional bedroom with an ensuite. Heated floors in select areas, dual furnaces, dual air conditioners, dual hot water tanks (owned), and a GENERAC home generator for peace of mind. Other notable features include: High-end appliances, Separate sound systems for individual rooms, ELECTRONICALLY LOWERED CHANDELIER for easy cleaning and the garage having a SEPARATE entrance to the basement. This FAMOUS CELEBRITY PROPERTY, surrounded by tranquility & grandeur, offers an unparalleled blend of elegance, privacy, and functionality. (id:60626)
Royal LePage Performance Realty
1828 Old Highway 2
Belleville, Ontario
Bay of Quinte BeautySet majestically on the tranquil shores of the Bay of Quinte, this extraordinary custom-built waterfront estate is a rare jewel in Bellevilles luxury market. Completed in 2023 and crafted with unparalleled attention to detail, this home reflects a legacy of craftsmanship, sophistication, and pride. Welcome to the property that redefines lakefront living in every sense. Architectural Elegance Meets Modern Comfort Privately set on a full acre of land, this 5,000 sq. ft. masterpiece boasts a full stone exterior, a commanding presence from the road, and panoramic lake views from nearly every principal room. The design is both impressive and inviting: an open-concept layout anchored by 19-foot ceilings in the great room, and floor-to-ceiling Anderson triple glaze windows that immerse the home in natural light and tranquil waterfront vistas. Luxury in Every Detail The home features four spacious bedrooms, including two upper-level suites with south-facing balconies overlooking the Bay of Quinte. A striking second-floor bridge way connects the east and west wings, creating a dramatic interior experience rarely found in private homes. Premium features include: Motorized, high-quality blinds throughout Electric fireplace10-foot ceilings on the main floor, and 9-foot ceilings upstairs Heated ceramic flooring on the main level Engineered maple hardwood floors on upper level Custom sauna, offering the perfect relaxation space year-round Custom closets and cabinetry throughout the house. Gourmet Kitchen & Entertainer's Dream The chefs kitchen is a work of art, outfitted with top-of-the-line Miele appliances including: Stainless steel fridge & freezer Induction cooktop Wall oven Combi- steam wall oven Dishwasher Vacuum sealing drawer for sous-vide cooking147x42 quartz topped island Quartz counter tops and backsplash MUST SEE !!! (id:60626)
Homelife/vision Realty Inc.
10319 15 Side Road
Halton Hills, Ontario
Picture perfect setting on 84+ beautiful acres in the heart of Halton Hills Country! Fabulous tree-lined drive and professionally landscaped gardens welcome you to this gorgeous century home in mint condition and completely updated, spectacular stone studio with tons of charm and incredible barn plus a 5-bay driveshed. Stunning open concept kitchen with quartz counters, breakfast bar, stainless steel appliances open to a sitting room with gas stove, formal living room w/cozy wood burning fireplace (with WETT compliance certificate), pretty dining room, primary suite with walk-in closet and luxurious ensuite, lovely three-season room boasting country views and tons of storage in the basement. Heated floors at entrance, hardwood flooring, main floor laundry, updated plumbing and electrical, skylights, pot lighting, wainscotting & more. Tastefully designed keeping all the charming character but with modern conveniences. Forced air gas heating - a rare find in the country! Also includes solar panels. Approx 65 acres farmed. Prime location centrally located close to Georgetown, Milton and Acton and minutes to the 401 & the GO. It's the perfect country package! (id:60626)
Royal LePage Meadowtowne Realty
7 Lakegate Drive
Hamilton, Ontario
Welcome to 7 Lakegate Drive a truly exceptional waterfront estate offering luxury, privacy, and rare direct access to the shores of Lake Ontario. This custom-built home spans over 3,800 sq ft of elegant, single-level living designed for comfort and sophistication. Need additional space? The expansive, finished lower level provides ample room for entertaining, recreation, or multi-generational living. Crafted with timeless elegance and premium finishes, this home features wide-plank oak flooring, granite countertops, cathedral ceilings with skylights, and an open-concept layout that seamlessly connects multiple living and entertaining areas. The chefs kitchen is a gourmet dream, while the formal dining room with adjacent wet bar, oak paneling, and crown moulding elevates every gathering. The bedroom wing offers three generously sized rooms, including a luxurious updated primary suite with a spa-inspired ensuite, custom walk-in closet, and walkout to a private patio retreat. Step outside to your own resort-style oasis. The backyard features a heated inground pool, multiple lounging and dining areas, breathtaking lake views, and a private beach. Situated on a rare double lakefront lot with 175 feet of shoreline and a concrete boat ramp, this property offers endless potentialenjoy it as-is or sever a 70-foot lot to the west. Store all your toys in the oversized 36' x 25' triple garage, complete with four doors including a rear door for easy boat ramp access. This is truly an unmatched property, perfectly suited for a discerning buyer looking to create lasting family memories in an extraordinary lakeside setting. (id:60626)
Royal LePage State Realty
242037 Range Road 281
Chestermere, Alberta
27 Acres inside fast-growing City of Chestermere, Alberta in Clearwater Park ASP and only minutes to Calgary. Intense development is underway immediately north in Clearwater Park phase 1. This property is ideally located at Range Road 281 and fronting onto Highway 1 and centrally located within the Clearwater Park ASP with full development underway on the adjacent lands in north Clearwater Park. With De Havilland Canada Aerospace headquarters and others coming to Wheatland County, east Chestermere is ideally suited to meet all their needs. Primarily land value but does Include a nicely treed yard with modest bungalow home, detached garage, outbuildings, water well, septic, (all sold AS IS). The land is fenced and cropped in hay, with nice southwest views. Alberta is back and Opportunity Knocks! Phase I ESA is completed, GST applicable. (id:60626)
Legacy Real Estate Services
5020 First Line
Erin, Ontario
Custom-Built Luxury Bungalow on 2.4 Private Acres with Escarpment Views. Welcome to this one-of-a-kind custom-built bungalow offering 3,400 sq. ft. of refined main floor living space, perfectly nestled on 2.4 acres of serene countryside. With panoramic views of the escarpment and set well back from the road, this residence offers exceptional privacy while being just 20 minutes from the 401. Designed with luxury and functionality in mind, the home boasts soaring ceilings and oversized windows, creating an expansive, airy ambiance throughout allowing the natural landscape in and flooding the home with light. The main level features a seamless open-concept layout anchored by a great room and primary bedroom with oversized sliding doors opening to an extended outdoor living space with a two sided fire place, hot tub, and an abundance of entertaining space. The heart of the home is a chefs dream kitchen outfitted with top-tier Wolf, SubZero, and Cove appliances, complemented by a stylish servery just off the formal dining room. Retreat to the spacious primary suite, a true sanctuary offering an oversized spa-inspired ensuite complete with heated floors, a large walk-in shower, water closet, luxurious soaker tub, dual sinks with an extended vanity, and a generously sized walk-in closet. Two additional bedrooms on the main floor each enjoy their own private ensuites. Downstairs, the wow factor continues. The 10-foot ceilings and expansive windows make the finished basement feel anything but below grade. Designed for versatility, the lower level includes a full gym, sauna, and a private entry from the oversized 3-car garage making it perfect for an in-law suite. This separate living space features a bedroom, full bath, and kitchenette with a fridge, sink, and microwave. Every detail has been thoughtfully considered. Truly, this is a rare opportunity to own a stunning estate home where luxury, privacy, and convenience converge. (id:60626)
Royal LePage Royal City Realty
320 Main St
Tofino, British Columbia
Prime Downtown Commercial Waterfront – Tofino, BC A proven income generator with rare downtown commercial waterfront zoning, allowing hotel, restaurant, retail, marina, or mixed-use development. Walk-on waterfront offers unobstructed Clayoquot Sound views, with potential to extend into a valuable foreshore water lot. Exceptional Northwest facing sunsets. For 37 years, this site has hosted a thriving business, benefiting from decades of goodwill, visibility, and loyal clientele. Steps from Tofino’s bustling core, it blends high foot traffic with stunning natural beauty. Upstairs, five guest rooms with shared kitchen suit group bookings, staff housing, or short-term rentals. Flexible zoning, established location, and global appeal make this one of Tofino’s most promising waterfront assets—ready for your vision! or live there upstairs with business downstairs.. (id:60626)
RE/MAX Mid-Island Realty (Tfno)
4 9885 Second St
Sidney, British Columbia
Commanding sweeping ocean vistas, this exclusive Marina Point residence offers rare one-level living in a boutique building of just five executive suites, with the rare privilege of secure, private elevator access directly into your home. Bathed in natural light, the expansive 3,400+ sq ft interior blends refined open-concept design with premium craftsmanship. Sparkling water views fill all principal rooms, providing an ever-changing coastal panorama from dawn to dusk. The gourmet kitchen is a chef’s dream, featuring top-tier appliances, generous prep space, and custom cabinetry, flowing seamlessly into an elegant dining area ideal for entertaining. The inviting living room, anchored by a striking fireplace, exudes warmth and sophistication. The sumptuous primary suite offers a spa-inspired ensuite and breathtaking ocean outlooks, while the second bedroom enjoys its own private ensuite. Additional highlights include a versatile family room, spacious office, additional powder room, and in-suite laundry. Step onto the sun-drenched patio for year-round enjoyment of the seaside air. Just steps to Sidney’s waterfront, marina, fine dining, shops, parks, and cultural attractions - with BC Ferries, Victoria International Airport, and downtown Victoria within easy reach. Two dedicated parking stalls complete this rare offering where luxury, comfort, and convenience converge. Sea-side living at its very finest! (id:60626)
Engel & Volkers Vancouver Island
Coldwell Banker Oceanside Real Estate
Ne;32;22;2;w5m
Rural Foothills County, Alberta
WELCOME to a UNIQUE opportunity (LESS THAN A MILE FROM CALGARY CITY LIMITS!!!) to own 130.28 ACRES of un-subdivided, PRIME Land just off 160 Street W (Straight NORTH of HIGHWAY 22X), brimming with POTENTIAL for development. Parcel B in the cover photo is the parcel listed here. Whether you're looking to develop, conserve, or diversify; this SUBSTANTIAL TRACT offers REMARKABLE FLEXIBILITY to bring your VISION to life!!! Diverse terrain for future zoning, utility setups, or land use adjustments. Ideal for Agriculture, Recreation, or long-term APPRECIATION; this Land can adapt to your needs while remaining a VALUABLE ASSET. Just a short drive WEST of CALGARY this property contains SERENE NATURAL BEAUTY w/CONVENIENCE of nearby city access making it an EXCEPTIONAL opportunity for those seeking a VERSATILE development potential in a DESIRABLE location. EASY ACCESSIBLE via PAVED roads leading directly to the property. There are 3 ROBUST water wells, each delivering 10 gallons per minute (GPM), ENSURING a RELIABLE water supply. The GENTLY rolling terrain with SCENIC VIEWS of the nearby MOUNTAINS, adds SIGNIFICANT appeal to any future development plans. ENJOY the PANORAMIC VIEWS creating an ideal setting for RESIDENTIAL, RETREAT SPACES, or even RECREATIONAL uses. It can be PERFECT for future subdivisions or COUNTRY ESTATE potential. With the 3 STRONG water wells in place, + PAVED road access, the land is PRIMED for various uses, whether Residential, Agricultural, or Eco-Friendly Tourism. This is an unparalleled combination of SOUGHT-AFTER Mountain Views, Proximity to Calgary, + Robust water access, making it a RARE GEM for anyone looking to own a SIGNIFICANT piece of ALBERTA'S PRIME land. The Parcel adjacent to this one is also for sale by the same owner. Don't miss out on the chance to SHAPE this land into your DREAM!!! (id:60626)
RE/MAX House Of Real Estate
24 Brookside Road
Richmond Hill, Ontario
Power of Sale. Exceptional 1.459-acre development site in the heart of Richmond Hill, currently undergoing rezoning for high-density mixed commercial/residential use. Located in a rapidly growing corridor surrounded by significant redevelopment, this property offers a rare opportunity for developers and investors to capitalize on the areas strong market fundamentals. Positioned within close proximity to transit, major highways, shopping, and schools, the site provides an ideal setting for future intensification and aligns with the city's vision for urban growth. (id:60626)
Real Broker Ontario Ltd.
725 Lochhead Drive
Greater Sudbury, Ontario
**Once-In-A-Lifetime Investment Opportunity!** Discover 169.37 Acres Of Untouched Potential In The **Unorganized Township Of Cascaden**Where Minimal Property Taxes And Fewer Restrictions Offer Unmatched Freedom And Value. Nestled Along The Pristine Shores Of **Windy Lake**, This Rare Parcel Features A **9-Hole Waterfront Golf Course**, Seamlessly Blending Business Potential With Breathtaking Natural Beauty.Wake Up To **Awe-Inspiring Vistas**, **Clean Northern Air**, And The Serene Call Of NatureThis Is Truly A **Piece Of Paradise**. With Its **Prime Waterfront Location**, **Irresistible Charm**, And **Established Recreational Draw**, This Property Promises Not Just A Lifestyle, But A Legacy. The Golf Courses Excellent Facilities Attract A **Steady Stream Of Golfers**, Providing A Solid Foundation For Future Growth And Development.Whether You Envision Expanding The Course, Developing A Private Retreat, Or Creating A Luxury Eco-Resort, This Land Offers Limitless Possibilities. Step Into A World **Where Business Meets Leisure** And **Passion Meets Profit**Your Vision Begins Here. **Sale of Business and Equipment is Negiotable. (id:60626)
Exp Realty
5237 Timberfeild Road
West Vancouver, British Columbia
Discover serenity and luxury in this updated hilltop retreat boasting ocean views and breathtaking sunsets and private outlook from all windows. Recently renovated, this home showcases a high-end kitchen and a sprawling west-facing deck perfect for admiring passing ferries. Its versatile three-level layout includes four bedrooms upstairs and a lower level with a separate above ground three-bedroom accommodation, Licensed for short term rentals or ideal for extended families. Enjoy a spacious, sunny yard in a prime location steps to Rockridge High School and Caulfield Village. Explore nearby trails to Cypress Falls, and White Lake or unwind at close by beaches. Plus, seize the opportunity with a assumable mortgage at 1.75% for another year. Your dream lifestyle awaits here. Plenty of parking. " Best Value for 2 family updated 8 bed view home. Seller is open to Trades. https://youtu.be/w9md61IK2rU?si=AC_VLu1LJxcGOKbf (id:60626)
Royal LePage Sussex
49517 Prairie Central Road, East Chilliwack
Chilliwack, British Columbia
Tucked away on a quiet 5-acre parcel, this thoughtfully crafted country estate offers a rare blend of timeless character and modern comfort. Built in 2010, the home was designed with both family living and refined entertaining in mind. The 3,417 sq/ft home features reclaimed church floors, a custom kitchen with solid wood cabinets, double ovens, double fridge, a main floor primary suite, 3 bedrooms up, rec room, and private office. Stay comfortable year-round with a heat pump, A/C, furnace, and gas fireplace. French doors lead to a bonus room and an outdoor retreat with a heated pool, hot tub, fire pit, and pool house. A koi pond, air features, greenhouse, and chicken coop add charm. Lawn irrigation and ponds are serviced by a well with a newer pump, while both homes have city water. Includes a 48'x96' Quonset, horse barn with paddocks, and a separate 1,096 sq/ft 2-bed home with its own access. (id:60626)
B.c. Farm & Ranch Realty Corp.
2901 Allan Road
North Vancouver, British Columbia
A rare architectural jewel, this one-of-a-kind McEwen-designed contemporary home rests on a private 2/3-acre estate surrounded by towering evergreens in the heart of North Vancouver. A covered bridge over Hastings Creek leads to lush gardens, expansive sunlit decks and the soothing sound of water. Spanning 4,339 sq ft, this West Coast masterpiece features 5 bedrooms, 2.5 baths, a gourmet Italian-inspired kitchen with pantry and floor-to-ceiling windows framing the natural beauty beyond. The open-concept design offers seamless indoor-outdoor living, perfect for both sophisticated entertaining and quiet reflection-just minutes to trails, top schools, shopping, and amenities. Property Video: https://drive.google.com/file/d/1eXgWB7jNrStoPHbZU3mEv5pSYpslydyk/view?usp=sharing (id:60626)
Zolo Realty
9700 Gough Terrace
Mission, British Columbia
I'm thrilled to offer for sale this amazing multi generational property. This stunning brand new custom 2-story home with basement & carriage house sit on a massive 1.73-acre lot! This luxury property features top-of-the-line appliances, quartz counters, hardwood flooring, porcelain tiles, radiant floor heat, spice kitchen, HRV, and a heat pump. Enjoy an outdoor kitchen, sauna, media room, rec room and a firepit for ultimate entertainment! With 6 covered parking spaces(triple bay, double bay and car port),workshop with a bathroom, RV parking(sani dump), and huge yard, this home offers both comfort and convenience. Breathtaking views of Mt. Baker & surrounding mountains will awe you from a massive covered deck. Excellent rental potential with 2 suites. Luxury living at its finest! (id:60626)
Homelife Advantage Realty Ltd.
5 Bernice Avenue
Toronto, Ontario
Architecturally refined and newly built, this custom residence in coveted Sunnylea offers over 4,500 sq ft of luxurious living across three impeccably finished levels. Designed with timeless appeal and modern sophistication, this 4+1 bed, 5 bath home blends high-end finishes with functional elegance. Soaring 9.5 ceilings, 6" wide engineered hardwood flooring, and large-scale fibreglass windows fill the home with natural light. Professionally designed interiors, curated lighting, and integrated smart technology add comfort and style. The main level features formal living and dining rooms and a stunning open-concept kitchen and family room at the rear. The chefs kitchen boasts Thermador appliances, a porcelain backsplash that blends seamlessly into matching countertops, stunning custom cabinetry, and a generously sized centre island. The family room is anchored by a striking fireplace & built-ins, with walkout to a substantial covered patio and private backyard. Upstairs offers four well-proportioned bedrooms, including a serene primary retreat with a grand walk-in closet and spa-like ensuite featuring an oversized glass shower. All bathrooms are complete with designer fixtures and elegantly selected ceramic tiling.The lower level impresses with 9' ceilings, floor to ceiling windows, concrete floors with hydronic radiant heating, a gorgeous custom wet bar with wood-detailed backsplash, built-in cabinetry, and a walk-up to the yard. A fifth bedroom or office, full bath, spacious laundry room, and ample storage complete the space. Additional features include a custom mudroom with garage access (extended auto-lift height), 5-ton cold climate heat pump, Savant Smart Home system, 12 audio zones, built-in speakers, whole-home Wi-Fi connectivity, and monitored surveillance. Situated on a quiet, tree-lined street near top-rated schools, parks, transit, and The Kingsway, this home offers rare design and exceptional quality in one of Torontos most prestigious enclaves. (id:60626)
Sutton Group Old Mill Realty Inc.
460 Groves Avenue Unit# 601
Kelowna, British Columbia
Unit 601 - 450 Parc: Award-Winning Penthouse Living in South Pandosy. Crowning the vibrant Pandosy neighbourhood, this one-of-a-kind penthouse offers over 2,260 sq ft. of interior space & 1,000 plus sq ft. of outdoor living. Designed for those who value elegance & ease, the 3-bedroom, 4-bath residence blends contemporary luxury w/panoramic views of Okanagan Lake, the city, & surrounding mountains. Part of an award-winning development recognized with 4 Gold Awards, including Best Condominium Community in B.C., 450 Parc is celebrated for exceptional design, craftsmanship, & livability. Soaring 10-foot ceilings, wide-plank oak floors, & exposed beams create a upscale ambiance. The chef’s kitchen features a Miele fridge, four Sub-Zero freezer drawers, double Miele wall ovens, quartz counters, & a generous island—perfect for entertaining. A glass-enclosed wine room is ready for customization & a wet bar complete the space. The primary suite is a true retreat with dual walk-in closets, a spa-like ensuite, & access to the terrace, where a saltwater hot tub is coming soon. Two additional bedrooms with private ensuites, a powder room, & full laundry round out the layout. Enjoy outdoor living with a built-in kitchen, Jackson Grills BBQ, fire table, & automated louvred pergolas. Smart tech includes Control4 automation, motorized blinds, designer lighting & EV-ready parking. Private and set in one of Kelowna’s most walkable areas, this penthouse elevates luxury living. (id:60626)
Unison Jane Hoffman Realty
503 Meadow Wood Road
Mississauga, Ontario
Spectacular home designed by David Small and built by Venchiarutti Builders. This home is steps from Lake Ontario, Rattray Marsh walking trails, Meadow Wood Tennis Club and Meadow Wood Lakefront Park Mississauga. Uniquely designed inclusive of optimal areas for family living and entertaining. Should you require a main floor primary bedroom for a family or guests with ensuite, sitting room and walkout to private deck you have found home. If desired, this space can be transformed into a formal Dinning Room and Living Room. The Gourmet kitchen features quartz counters, oversized centre island, appliances feature a gas Wolf cooktop, Miele Dishwasher, KitchenAid refrigerator & ovens, built-in bar fridge and wall to wall glass windows inclusive of walkout to yard. Stunning open concept family room with built-ins, wood burning fireplace and picture views of mature setting. Private yet welcoming main floor study/office with built-ins to suit all ones needs. Upper level of residence is most impressive with high ceilings, secluded main primary bedroom along with oversized ensuite. Picture windows throughout the entire upper level share views of the rising sun, sunsets and when they are open the simmering sound of the waves touching the shore. Lower level welcomes the activity area of lower family room with gas fireplace, gym area with glass for loads of light, wet bar and a separate nanny's suite. One may consider this entire level for a family member or simply a house guest to enjoy. Attention to detail is evident throughout from the impeccably maintained interior to breathtaking private treed backyard oasis inclusive of pool, waterfall, hot tub, pergola, shed, covered outdoor kitchen area and underground irrigation system Once in a lifetime opportunity to purchase and enjoy this special home. (id:60626)
Royal LePage Real Estate Services Ltd
503 Meadow Wood Road
Mississauga, Ontario
Spectacular home designed by David Small and built by Venchiarutti Builders. This home is steps from Lake Ontario, Rattray Marsh walking trails, Meadow Wood Tennis Club and Meadow Wood Lakefront Park Mississauga. Uniquely designed inclusive of optimal areas for family living and entertaining. Should you require a main floor primary bedroom for a family or guests with ensuite, sitting room and walkout to private deck you have found home. If desired, this space can be easily transformed into a Formal Dinning and Living Room.The Gourmet kitchen features quartz counters, oversized centre island, appliances feature a gas Wolf cooktop, Miele Dishwasher, KitchenAid refrigerator & ovens, built-in bar fridge and wall to wall glass windows inclusive of walkout to yard. Stunning open concept family room with built-ins, wood burning fireplace and picture views of mature setting. Private yet welcoming main floor study/office with built-ins to suit all ones needs. Upper level of residence is most impressive with high ceilings, secluded main primary bedroom along with oversized ensuite. Picture windows throughout the entire upper level share views of the rising sun, sunsets and when they are open the simmering sound of the waves touching the shore. Lower level welcomes the activity area of lower family room with gas fireplace, gym area with glass for loads of light, wet bar and a separate nanny's suite. One may consider this entire level for a family member or simply a house guest to enjoy. Attention to detail is evident throughout from the impeccably maintained interior to breathtaking private treed backyard oasis inclusive of pool, waterfall, hot tub, pergola, shed, covered outdoor kitchen area and underground irrigation system. Once in a lifetime opportunity to purchase and enjoy this special home. (id:60626)
Royal LePage Real Estate Services Ltd.
6389 Fremlin Street
Vancouver, British Columbia
Developers and Investors Alert!Potential land assemble , for more information, visit the city of Vancouver, lot size 60 X 123, 7369 sq.ft. Close to Oakridge Mall, schools, and with convenient transportation links to the University of British Columbia and downtown.Spacious 4,100 square ft home features 8 bedrooms, 7 full bathrooms, 2 full-size kitchens, a wet bar, and a pantry. The separate entrance basement offers potential as a 5-bedroom suite. (id:60626)
RE/MAX Westcoast
6700 Maple Road
Richmond, British Columbia
Stunning, luxurious, custom-built home in the heart of Woodwards. Over height ceilings with entry and family room double-height and open to above, TWO master bedrooms with custom ensuite bathrooms and sauna built-in, stainless steel Miele appliances, wok kitchen for all cooking needs, theatre/media room and wine closet, plus a wrap around paved patio and private balconies. Covered side-by-side garage and a gated yard for extra security. Make this your perfect family home with a luxurious touch. (id:60626)
Metro Edge Realty
7531 Chelsea Road
Richmond, British Columbia
STUNNING! A masterpiece situated on a quiet 8,113 sqft lot in the prestigious Granville area, this luxurious residence boasts 6 bedrooms and 7 bathrooms. The home welcomes you with a grand foyer and living/family rooms featuring soaring 16-foot ceilings, gourmet kitchen with huge granite countertop and top high-end appliances. Amazing quality and finishing details throughout the whole house, chandelier lights, oversized windows, top-tier appliances, A/C, HRV, radiant heating, smart security system, 2-5-10 Warranty. Ideal for families, this home is within walking distance of schools, shopping centers, and community facilities. Two separate entrance rental units, perfect for mortgage assistance. A pleasure to Show! (id:60626)
Nu Stream Realty Inc.
1355 W 33rd Avenue
Vancouver, British Columbia
Outstanding floor plan in this timeless Second Shaughnessy home. Very well maintained home with complete renovation in 1990. The main floor offers large principle rooms that flow beautifully for entertaining and daily living. The kitchen is open concept with a large family room attached looking out to the large, bright, and private Sundeck & backyard. Upstairs features 4 beds and 2 large baths each with separate shower and bathtubs. Downstairs has a large media room, guest room and one full bath and many storage areas for a potential spectacular wine room! The home is bright with gardens & a rare drive through driveway in the front. Located near York House, Little Flower Academy, St. Georges, Shaughnessy Elementary and Prince of Wales. (id:60626)
RE/MAX Crest Realty
14523 Magdalen Avenue
White Rock, British Columbia
Ultra modern contemporary master piece. Features a dramatic open design with walls of custom glass & solid concrete with spectacular ocean views from all 3 levels. High quality construction home with geothermal heating, elevator, grand living space, luxurious high-end kitchen by high design with Wolfe stove, sub-zero fridge, Cambridge Canadian brushed granite. Upper level boasts a grand master with water views from every angle of this prized property, spa-like ensuite 2 or 5 bdrms depending on your desire. Backyard is private backing onto Dupres Ravine. Exception quality in this spectacular home. (id:60626)
RE/MAX Westcoast
3944 19th Avenue
Markham, Ontario
Welcome to a secluded haven in Markham, Ontario, where a custom built bungalow on 10 acres of farmland not only offers tranquility but potential for future development. Located in one of the greatest and most desired areas in the GTA, this large 10 acre property has it all! This thoughtfully designed residence emphasizes both comfort and practicality with spacious rooms, brand new renovated kitchen, 3 season room, fully separate in-law suite with separate entrance and walk-out basement, an attached and a detached 2 car garage and so much more! (id:60626)
Sutton Group-Heritage Realty Inc.
4729 Woodburn Road
West Vancouver, British Columbia
Located in Cypress Park Estates, this custom-built one owner residence offers a unique blend of comfort and style with unparalleled views. This bright, contemporary three-level home features expansive living and dining areas, an updated gourmet kitchen and adjoining family room that opens onto a covered deck and landscaped gardens. The main floor also includes a private office and a guest bedroom. Upstairs, five bedrooms, all with decks, and three bathrooms, including a spacious primary suite with a luxurious five-piece ensuite. Lower level rec room opens directly out to the stunning pool and hot tub setting. With a level driveway, an oversized double garage, a short walk to top-rated schools and the Caulfeild Shopping Centre plus quick Highway access this home offers it all! (id:60626)
Royal LePage Sussex
111 Roxborough Drive
Toronto, Ontario
Set on one of North Rosedale's most admired streets, this 5-bedroom, 4-bath detached home has undergone a refined transformation, blending heritage elegance with striking new enhancements. Recent updates include a brand new roof, restored red brick exterior, custom south-facing windows, complete exterior waterproofing, new sod laid in the front and back gardens and sophisticated herringbone hardwood floors on the main level bringing a fresh sense of light, texture, and quality to every space. The main floor unfolds with a bright, open flow ideal for both day-to-day living and stylish entertaining. The chefs kitchen anchors the home with function and presence, while generous living and dining areas are bathed in natural light throughout the day. Upstairs, the third-floor primary suite offers privacy and calm, complete with a spa-inspired ensuite and its own dedicated climate control. The second level features three spacious bedrooms, providing flexibility for growing families or elegant work-from-home options. Outside, a south-facing backyard with fresh sod offers a sunny and low-maintenance outdoor retreat, complemented by a detached garage off a mutual drive. Enjoy effortless access to Toronto's top public and private schools including Whitney Jr. PS, Branksome Hall, and Rosedale Heights School of the Arts as well as Summerhill Market, Yonge Street amenities, Chorley Park trails, and downtown connections via the DVP and transit. Turn-key and thoughtfully elevated, this home represents a rare opportunity to move into one of Toronto's most desirable neighbourhoods where classic character meets the convenience and comfort of fresh, design-driven living. (id:60626)
Chestnut Park Real Estate Limited
1410 Mathers Avenue
West Vancouver, British Columbia
This stunning residence set on a 6,038 sqft lot in highly desirable Ambleside, offers 3,473 sqft of luxurious living across three levels, with beautiful ocean & city views. Featuring 6 bedrms and 6 bathrms, this exquisite home is designed for modern living, complemented by high-end amenities throughout. The open-concept layout ensures seamless flow between the kitchen, wok kitchen, dining, and living areas, creating an ideal space for entertaining and everyday family life. The walk-out lower level offers a recreation room, easy access to a sun-filled private fenced backyard, an additional bedroom, and a self contained one bedroom suite, perfect for guests or rental income. A 2 car garage & a prime location just minutes from West Vancouver´s best amenities complete this exceptional home. (id:60626)
Sutton Group-West Coast Realty
Royal Pacific Lions Gate Realty Ltd.
453 Dundas Street W
Toronto, Ontario
Great and rare opportunity for a "new" building (totally gutted to the core) at a prime location in the heart of Old Chinatown. Vaulted Ceilings, sky lights, top of the line appliances and fixtures (recessed lit mirrors & defogger).....Fully leased retail @ premium rent with triple A tenants (upscale patisserie & trendy doggie yoga) on the main and lower levels. Luxuriously finished 2x 4 Bedrooms (with 2x Baths@) on the third and fourth levels (latter with a terrace). We left the residences vacant at new owner(s) discretion for possible lucrative short term rentals, university students or owner occupied dwellings. Flushed with natural lighting with CN tower and financial district views. Based on the demand and residential rates in the area, this prime investment opportunity can easily enjoy a full unrivalled 5%+ CAP. Highly visible via Dundas Street Car - close to Spadina and St.Patrick Station. Hop to Art Gallery of Ontario, Ontario College of Arts and Design (OCAD), Condo Towers and Village by the Grange and 52nd Division of Toronto Police Station in minutes. Public Parking a 2 minute walk. Hipness at its finest spilling off from Spadina and Queen West proper. Security cameras are installed. Owners will entertain VTB with substantial deposit/downpayment. (id:60626)
Harvey Kalles Real Estate Ltd.
453 Dundas Street W
Toronto, Ontario
Great and rare opportunity for a "new" building (totally gutted to the core) at a prime location in the heart of Old Chinatown. Vaulted Ceilings, sky lights, top of the line appliances and fixtures (recessed lit mirrors & defogger).....Fully leased retail @ premium rent with triple A tenants (upscale patisserie & trendy doggie yoga) on the main and lower levels. Luxuriously finished 2x 4 Bedrooms (with 2x Baths@) on the third and fourth levels (latter with a terrace). We left the residences vacant at new owner(s) discretion for possible lucrative short term rentals, university students or owner occupied dwellings. Flushed with natural lighting with CN tower and financial district views. Based on the demand and residential rates in the area, this prime investment opportunity can easily enjoy a full unrivalled 5%+ CAP. Highly visible via Dundas Street Car - close to Spadina and St.Patrick Station. Hop to Art Gallery of Ontario, Ontario College of Arts and Design (OCAD), Condo Towers and Village by the Grange and 52nd Division of Toronto Police Station in minutes. Public Parking a 2 minute walk. Hipness at its finest spilling off from Spadina and Queen West proper. Security cameras are installed. Owners will entertain VTB with substantial deposit/downpayment. (id:60626)
Harvey Kalles Real Estate Ltd.
20345 2nd Avenue
Langley, British Columbia
High quality living on 1.12 Acres of view lot and 7,736 sqft. of luxury home in South Langley's finest community of High Point Estates. This gorgeous ranch style home with a fully finished basement is ideal for a large family. It has 7 bedrooms, 6 bathrooms, 3 fireplaces, media room, heat pump and air conditioning systems, gorgeous patio and sundeck, fully landscaped backyard with access to a horse trail and a large barn for keeping horses. (id:60626)
RE/MAX 2000 Realty
56 Offord Crescent
Aurora, Ontario
Aurora Estate Living at Its Finest! Nestled on a mature, landscaped 1.75-acre lot, this stunning Executive Bungaloft offers 5,783 sq. ft. of luxurious living space on the main and loft levels, with approx 1500 sq ft of above grade additional living in the basement! The property features an attached triple garage and a separate 4-car detached garage (approx. 1,000 sq. ft. ) perfect for car enthusiasts or additional storage. Inside, the home boasts large principle rooms, including a great room with a gas fireplace, a formal dining room, and a main floor study with oak paneling. The entertainers kitchen is a chefs dream with a Sub-Zero fridge, 6-burner Wolfe range, and a coffee bar, all opening to a deck for seamless indoor-outdoor living. The master bedroom is a private retreat, featuring a 6-piece ensuite with an oversized walk-in shower, stand-alone soaker tub, bidet, and a spacious walk-in dressing room closet. Additional bedrooms each have their own ensuite, with many offering walk-in or double closets for added convenience. The finished walk-out basement includes a large eat-in kitchen, huge games room with wet bar, recreation room with gas fireplace, and a bedroom/exercise room with a 3-piece ensuite. There is also a 2nd 3-pc guest bathroom, 2 cantinas, and a large storage area's. An unfinished above-ground basement approx 1700 sq ft provides potential for further expansion. Outside, the private treed lot features a brick pizza oven and a gazebo, perfect for outdoor living and entertaining. Conveniently located minutes from Highway 404, Bloomington and Aurora GO stations, this home offers a peaceful yet accessible location. Updates include shingles, furnaces, air conditioners, most windows & professionally painted, ensuring modern comfort and efficiency. This estate home is a rare opportunity to enjoy luxury living in Prestigious Aurora!! (id:60626)
Gallo Real Estate Ltd.
50 Elmers Lane
King, Ontario
Absolutely Spectacular Mansion Facing a Lovely Kids Park with Exquisite Luxurious Finishes and The Utmost in Craftsmanship. Situated on One of A Kind Premium Huge Corner Lot 106.86 x 114.93 Ft per Geowarehouse. $$$ Spent On Professional Landscaping, Wrapped Around Interlocking Stone Walkway and Backyard Patio. Beautiful Exterior with Breathtaking Stone Façade, Built by Renowned Treasure Hills Homes. This Mansion Boasts 5,302 Sq Ft Above Grade Per MPAC, Ensuring A Lifestyle of Unparalleled Elegance and Comfort. 3 Car Garage, Spacious 5 Bedrooms And 6 Bathrooms, All Bedrooms Have Their Own Ensuite Bathrooms. Premium Wide Plank Dark Hardwood Flooring Through Out Main Floor And Second Floor. Exceptional Layout, Soaring 22 Ft High Ceiling Foyer With Polished Marble Flooring, 15 Ft High Ceiling Living Room and Family Room & 11 Ft High Ceilings Library And Kitchen. 10-11 Ft High Ceiling On Second Floor. Warm Gas Fireplace In Living Room And Family Room. Stunning Unique Designed Coffered Ceilings Throughout Main Floor. Spectacular Oak Staircase with Designer Wrought Iron Pickets. Dramatic Crystal Chandeliers And Luxury Draped Curtains With Tassels Throughout the Entire House. Craftsmanship & Meticulous Attention to Detail Are Featured in This Elegant Mansion. Chef Inspired Kitchen with Natural Stone Flooring, Custom Built-In Cabinetry, Granite Countertops, Oversized Central Island and Unique Backsplash, Professional Rangehood, & Top of The Line Stainless-Steel Appliances, Extra Pantry Space Was Added In 2023. Walk-up Basement. Fully Fenced Private Backyard & Outdoor BBQ Perfect for Entertaining and Relaxing. Exceptional Location Within Highly Rated School Catchments, Including King City Public School, Alexander Mackenzie High School, Villanova Private College, Dr. G.W. Williams Secondary School. This Exquisite Mansion Is A Private Oasis Of Sophistication And Comfort, Offering The Ultimate In Refined Living In King City Community. (id:60626)
Harbour Kevin Lin Homes
7370 Burris Street
Burnaby, British Columbia
The BEST PRICED NEW LUXURY HOME in Burnaby at $655 price P/SF! Welcome to your exclusive Buckingham Heights Estate-Residence! Exceptionally comfortable elegant modern home just minutes to top-rated schools, including Buckingham Elementary, Burnaby Central, BCIT & SFU. Crafted w/meticulous attention to detail, this home is grand & designed for stunning luxurious living. Impressive 6,100 sf home features 8 BEDS + 8 BATHS. The main floor w/high ceilings & art-gallery walls is an open space that includes living, dining, kitchen, office, bedroom. Spacious loft area & bedrooms above, w/recreation & rental below. Plus bonus 450 sf accessory building that offers flexible space for leisure or work & your own private putting green. Come discover Burnaby's finest! (id:60626)
Angell
1236 Duchess Avenue
West Vancouver, British Columbia
Ultimate contemporary ocean-view home in Ambleside Beach, near top schools & all amenities. This custom 3059 sf, 5-bed, 3-level residence offers outstanding quality, exquisite luxury finishes, & stunning views from a large entertainment balcony. The reverse floor plan features open-concept living/dining with seamless indoor-outdoor flow. Highlights include A/C, Euroline windows, electric blinds, security system, & a striking floating glass + steel staircase. The elegant primary suite boasts a private deck & spa-like ensuite. Includes a 2-bed legal basement suite, 1-car garage, carport parking, back lane access, new asphalt street, sleek stucco/Trespa exterior, & professionally landscaped, low-maintenance grounds. Tailored for families or various lifestyles. A rare blend of style & function! (id:60626)
Rennie & Associates Realty Ltd.
819 19th Street
West Vancouver, British Columbia
A rare opportunity to own or invest in one of West Vancouver´s most sought-after neighborhoods. Situated on an expansive 11,000+ sq. ft. lot, this stunning 5-bedroom + office residence offers over 5,500 sq. ft. of elegant living space with a bright and spacious floor plan. With four-bed & four-bath conveniently located upstairs, this home is perfect for families. The main level boasts spacious living and dining rooms, a beautiful kitchen with high quaility appliances, and spacious laundry room. The lower level offers a large entertainment area, perfect for gatherings and family fun. Other feautures include a 3-car garage, high ceilings, game room and so much more. Don´t miss this exceptional opportunity! Contact us today to schedule a viewing and make this beautiful home yours. (id:60626)
Panda Luxury Homes
49 Mary Natasha Court
Vaughan, Ontario
Welcome To This Breathtaking Estate Located On A Quiet, Exclusive Court In The Prestigious Village Of Kleinburg. Siding Onto A Serene And Private Ravine, This Exceptional Detached 2-Storey Home Combines Elegance, Comfort, And High-End Finishes In A Peaceful Natural Setting. The Gourmet Kitchen Is A Chefs Dream, Featuring Premium Wolf & Sub-Zero Appliances, Quartz Countertops, An Oversized Undermount Sink, And A Large Centre Island W/ Breakfast Bar Seating. Extended Custom Cabinetry, Soft-Close Drawers, A Walk-In Pantry, And A Private Servery With Quartz Surfaces Ensure Both Beauty And Function. The Bright Breakfast Area Offers Expansive Views Of The Ravine And Opens Through French Doors To A Covered, Extended Loggia With Composite Deck, Perfect For Outdoor Dining And Relaxation. Spacious Family Room With Coffered Ceilings, Herringbone Flooring, A Cozy Gas Fireplace, And Wall-To-Wall French Doors That Bring The Outdoors In. Front Library Room With A Double-Sided Fireplace Flows Seamlessly Into A Formal Living Room With Soaring Ceilings And Open Sightlines To The Elegant Dining Area. Retreat To The Luxurious Primary Suite, Complete With Its Own Gas Fireplace, A Spa-Inspired 6-Piece Ensuite With Extensive Upgrades, A Custom W/I Closet, A Private Sitting Room, And A Double-Door Walk-Out To A Large Private Terrace Overlooking The Beautifully Landscaped Backyard. All Other Bedrooms Feature Private Ensuites, Ensuring Comfort And Privacy For Every Member Of The Family. A Spacious Upper-Level Great Room Overlooks The Family Room Below, Adding To The Home's Open And Airy Ambiance. Step Outside To A Professionally Landscaped And Hardscaped Backyard Oasis, Complete With An Inground Saltwater Pool And Panoramic Ravine Views, A True Retreat. Must See!! (id:60626)
Royal LePage Maximum Realty
203 Weybourne Road
Oakville, Ontario
Set On A Coveted Street In Southwest Oakville, 203 Weybourne Rd Is A Rare Architectural Statement Where Old World Craftsmanship Meets New World Sophistication. Built By Heights Custom Homes And Designed By Heights Studio, This Custom-Built Home Spans Over 4,500 Sqft Of Refined Space, Seamlessly Blending Natural Imported Materials Like Honed Marbles, Venetian Plaster, And White Oak With The Latest In Smart Home Innovation.Every Inch Of This Residence Reflects A Commitment To Top-Tier Materials And Timeless Design. Enter Through 10-Ft Triple-Pane French Doors Into A Soaring 11-Ft. Main Floor Where Light Streams Through 8-Foot Tall Fiberglass Windows, Framing The Open-Concept Living, Dining, And Kitchen. Anchored By A Venetian Plaster Ortal Fireplace And Samsung Frame TV, The Great Room Flows Into A Chefs Kitchen Outfitted With Perla Venata Quartzite, Wolf/Sub-Zero/Miele Appliances, Integrated Lighting, And Hidden Coffee Station. A Private Prep Kitchen Connects Effortlessly To A Fully Integrated Outdoor Kitchen And Limestone Patio - Ideal For Intimate Evenings Or Grand Entertaining.This Home Features Control4 Automation for Lighting, Audio/Video, Surveillance, And Climate Control. The Lower Level Offers A Dolby Atmos Theatre, 120 Bottle Wine Cellar, Gym, Bar, Home Theatre And Spa Steam Room - All Beneath 9-10 Ft Ceilings With Radiant In-Floor Heating.Upstairs, The Serene Primary Suite Offers Remote Blinds, Dual Custom Closets, And A Magazine-Worthy Ensuite In Calacatta Green Marble. Additional Bedrooms Feature Vaulted Ceilings, Designer Finishes, And Private Or Semi-Private Baths.Exterior Highlights Include A Heated Front Porch, Custom Lighting, Holiday Integration, Lift-Ready Garage, 22 Ft Ceilings, Radiant Slab Heating-4car potential.Walking Distance to Lakeshore Dr, DT Oakville And The Lake. Close Proximity To Appleby College, YMCA and St. Thomas Aquinas. Completed In 2023, This Is Not Just A Home - Its A Curated Experience Of Enduring Beauty And Relaxed Luxury. (id:60626)
The Agency
203 Weybourne Road
Oakville, Ontario
Set On A Coveted Street In South Oakville, 203 Weybourne Road Is A Rare Architectural Statement Where Old World Craftsmanship Meets New World Sophistication. Built By Heights Custom Homes And Designed By Heights Studio, This Custom-Built Home Spans Over 4,500 SqFt Of Refined Space, Seamlessly Blending Natural Imported Materials Like Honed Marbles, Venetian Plaster, And White Oak With The Latest In Smart Home Innovation.Every Inch Of This Residence Reflects A Commitment To Top-Tier Materials And Timeless Design. Enter Through 10-Foot Triple-Pane French Doors Into A Soaring 11-Foot Main Floor Where Light Streams Through 8-Foot Tall Fiberglass Windows, Framing The Open-Concept Living, Dining, And Kitchen. Anchored By A Venetian Plaster Ortal Fireplace And Samsung Frame TV, The Great Room Flows Into A Chefs Kitchen Outfitted With Perla Venata Quartzite, Wolf/Sub-Zero/Miele Appliances, Integrated Lighting, And Hidden Coffee Station. A Private Prep Kitchen Connects Effortlessly To A Fully Integrated Outdoor Kitchen And Limestone Patio - Ideal For Intimate Evenings Or Grand Entertaining.This Home Features Control4 Automation for Lighting and Audio/Video, Surveillance, And Climate Control. The Lower Level Offers A Dolby Atmos Theatre, 120 Bottle Wine Cellar, Gym, Bar, Home Theatre And Spa Steam Room - All Beneath 9-10 Ft Ceilings With Radiant In-Floor Heating.Upstairs, The Serene Primary Suite Offers Remote Blinds, Dual Custom Closets, And A Magazine-Worthy Ensuite In Calacatta Green Marble. Additional Bedrooms Feature Vaulted Ceilings, Designer Finishes, And Private Or Semi-Private Baths.Exterior Highlights Include A Heated Front Porch, Custom Lighting, Holiday Integration, Lift-Ready Garage With 22 Ft Ceilings, Radiant Slab Heating-4 car potential . Walking Distance to Lakeshore Dr, Dt Oakville and Lake Ont. Close Proximity to Appleby College, St. Thomas Aquinas. Completed In 2023, This Is Not Just A Home - Its A Curated Experience Of Enduring Beauty And Relaxed Luxury. (id:60626)
The Agency
Lot 101 Douglas Avenue
Oakville, Ontario
Nestled in an immensely desired mature pocket of Old Oakville, this exclusive Fernbrook development, aptly named Lifestyles at South East Oakville, offers the ease, convenience and allure of new while honouring the tradition of a well-established neighbourhood. The Douglas Collection is an extension of the inaugural development with an exclusive collection of seven homes located on Douglas Avenue. Distinct detached single family models, each magnificently crafted with varying elevations, with spacious layouts, heightened ceilings and thoughtful distinctions between entertaining and principal gathering spaces. A true exhibit of flawless design and impeccable taste. "The Chatsworth"; detached home with 48-foot frontage, between 3,188-3,204sf finished space w/an additional 1,000+sf (approx)in the lower level & 4beds & 3.5 baths. Utility wing from garage, chefs kitchen w/w/in pantry+ generous breakfast, expansive great room overlooking LL walk-up. Quality finishes are evident; with 11' ceilings on the main, 9' on the upper & lower levels and large glazing throughout, including 12-foot glass sliders to the rear terrace from great room. Quality millwork w/solid poplar interior doors/trim, plaster crown moulding, oak flooring & porcelain tiling. Customize stone for kitchen & baths, gas fireplace, central vacuum, recessed LED pot lights & smart home wiring. Downsview kitchen w/walk-in pantry, top appliances, dedicated breakfast + expansive glazing. Primary retreat impresses w/2 walk-ins + hotel-worthy bath. Bedroom 2 & 3 share ensuite & 4th bedroom enjoys a lavish ensuite. Convenient upper level laundry. No detail or comfort will be overlooked, w/high efficiency HVAC, low flow Toto lavatories, high R-value insulation, including fully drywalled, primed & gas proofed garage interiors. Refined interior with clever layout and expansive rear yard offering a sophisticated escape for relaxation or entertainment. (id:60626)
Century 21 Miller Real Estate Ltd.
455 W 38th Avenue
Vancouver, British Columbia
Location, Location, Location! 2015 build on a 52´X116´ lot in a beautiful neighborhood Cambie area, walking distance to QE Park, Oakridge Mall, Canada Line, and the new Eric Hamber School, Hillcrest Centre. Custom floor plan has considerable rental income. Under Cambie Corridor Plan has great redevelopment potential. (id:60626)
Lehomes Realty Premier
319 Selby St
Nanaimo, British Columbia
The building was entirely redesigned and reconstructed in 2010 as a mixed-use building (commercial and residential). The reconstruction created a well designed, adaptable and robust building with quality, high-end contemporary finishes throughout. The interiors of both residential and commercial units were purpose-built for the current tenants. The new construction developed two upscale residential suites complete with individual garage/storage areas and a rooftop patio (with ocean views). Design and finishes show care and quality as these were constructed as the owners' residences. Each of the two residential units are full two-bedroom, two-bathroom homes. The thoughtfully designed island kitchens are complete with high-end finishes and cabinetry. Open-plan design is continuous into the dining and living areas, creating an expanse of living-space. Two separate ground-floor commercial units provide street-front visibility and access. The larger unit is a two level, multi-use space which was designed for the current tenant during reconstruction in 2010. Interior finishes include glass-paneled office walls allowing daylight throughout the unit. The tenant has occupied, and further developed the unit since 2010. The second commercial unit is a single floor. This is constructed and leased as offices but can be easily adapted to other uses. The property is located in the Old City Quarter, the historic center of Nanaimo. The Old City Quarter is an active retail and services area mixed with single family and new multifamily housing. The area has easy access to the downtown waterfront, restaurants, boutique retail, services, hotels, marinas. The property is adjacent to the city bus terminal and offers nearby air (floatplane) or ferry service to Vancouver. (id:60626)
Nai Commercial (Victoria) Inc.
Lot 101 Douglas Avenue
Oakville, Ontario
Nestled in an immensely desired mature pocket of Old Oakville, this exclusive Fernbrook development, aptly named Lifestyles at South East Oakville, offers the ease, convenience and allure of new while honouring the tradition of a well-established neighbourhood. The Douglas Collection is an extension of the inaugural development with an exclusive collection of seven homes located on Douglas Avenue. Distinct detached single family models, each magnificently crafted with varying elevations, with spacious layouts, heightened ceilings and thoughtful distinctions between entertaining and principal gathering spaces. A true exhibit of flawless design and impeccable taste. The Chatsworth; detached home with 48-foot frontage, between 3,188-3,204sf finished space w/an additional 1,000+sf (approx)in the lower level & 4beds & 3.5 baths. Utility wing from garage, chef’s kitchen w/w/in pantry+ generous breakfast, expansive great room overlooking LL walk-up. Quality finishes are evident; with 11' ceilings on the main, 9' on the upper & lower levels and large glazing throughout, including 12-foot glass sliders to the rear terrace from great room. Quality millwork w/solid poplar interior doors/trim, plaster crown moulding, oak flooring & porcelain tiling. Customize stone for kitchen & baths, gas fireplace, central vacuum, recessed LED pot lights & smart home wiring. Downsview kitchen w/walk-in pantry, top appliances, dedicated breakfast + expansive glazing. Primary retreat impresses w/2 walk-ins + hotel-worthy bath. Bedroom 2 & 3 share ensuite & 4th bedroom enjoys a lavish ensuite. Convenient upper level laundry. No detail or comfort will be overlooked, w/high efficiency HVAC, low flow Toto lavatories, high R-value insulation, including fully drywalled, primed & gas proofed garage interiors. Refined interior with clever layout and expansive rear yard offering a sophisticated escape for relaxation or entertainment. (id:60626)
Century 21 Miller Real Estate Ltd.
650 Southborough Drive
West Vancouver, British Columbia
A Truly Rare Opportunity in the Prestigious British Properties! Situated on an exceptional 32,234 square ft estate-sized lot with approximately 233 feet of frontage, this unique property offers great views of the ocean, city skyline, and Lions Gate Bridge, all from a near-level site. The grounds are incredibly private and feature a full-size private tennis court.The existing 6,751 square ft residence offers potential as a renovation project or a strong rental income source while you design and build your dream home. This is a rare chance to acquire and develop a luxurious custom estate in one of West Vancouver´s most sought-after neighbourhoods. Ideally located minutes from Hollyburn Country Club, Capilano Golf, Park Royal, Collingwood and Mulgrave, Open House Saturday & Sunday 2-4 pm (id:60626)
Sincere Real Estate Services
40 Hurd Street
Oshawa, Ontario
Welcome to 40 Hurd St, a secluded haven less than one hour from downtown Toronto. Escape the hustle and bustle of the city and immerse yourself in this tranquil and well maintained landscape. The main residence boasts 3 bedrooms and bathrooms and all the amenities you would expect from a modern residence. Lounge in the peaceful backyard by your swimming pool and outdoor dining area, perfect for relaxing with your family or hosting large gatherings. The garden awaits your personal touch with plenty of room to grow all of your favorite herbs and vegetables. Beyond the main home the property includes a 2-story lodge for events, a cabin overlooking the pond, a 6-bay barn-style garage with a 2nd story loft and a large workshop that can handle any hobby you have a in mind. Enjoy fishing for Trout on your large private ponds, long walks or ATV riding on your private maintained trails that run through your own forest abundant with wildlife. **EXTRAS** The property enjoys a partial commercial zoning that would allow you to run a business on the property should you choose to do so. Please see the virtual tour for many more photos to better appreciate everything this property has to offer. (id:60626)
Chestnut Park Real Estate Limited
15309 Rio Terrace Dr Nw
Edmonton, Alberta
Welcome to this stunning river backing estate, where elegance meets tranquility. This exquisite home offers a rare blend of luxurious living and breathtaking views. The expansive living spaces are filled with natural light, framed by large windows that showcase the serene river valley and your ultra-private south facing backyard. Entertain in style in the gourmet kitchen, featuring top-of-the-line appliances, custom cabinetry, and a generous island, perfect for gatherings. The adjacent dining room offers an elegant space for formal dinners, complemented by a sprawling terrace—ideal for alfresco dining or simply enjoying the gorgeous views. Retreat to the luxurious primary suite, complete with a spa-like ensuite & private balcony overlooking the river, where you can unwind in peace. Additional guest suites and beautifully appointed bathrooms ensure comfort for family and friends. ADDITIONAL FEATURES: Walk-out basement, gym & sauna combo, loft/office, 20x15 workshop, triple attached garage and so much more! (id:60626)
Maxwell Progressive
120 Hazelton Avenue
Toronto, Ontario
Elegant Yorkville Residence on Prestigious Hazelton Avenue. This stunning 3 storey home, originally built in 1905, has been thoughtfully renovated to preserve its historic charm while offering modern comforts. Every detail has been carefully considered, resulting in a seamless blend of character and contemporary elegance. Situated on one of Yorkville's most sought after streets, the property features a meticulously designed garden, along with a detached 2 car garage accessible via a rear laneway. Enjoy an unparalleled lifestyle just a short stroll to Yorkville and Bloor Street's world class shopping and dining, as well as numerous cultural destinations including The Royal Ontario Museum, Gardiner Museum, Koerner Hall, and many prestigious art galleries. Also nearby are Whole Foods, Eataly, the University of Toronto, the Oscar Peterson School of Music, the York Club, and Toronto Lawn Tennis Club. Ideal for the sophisticated, active buyer seeking to live in the heart of Toronto's most vibrant and desirable neighbourhood. (id:60626)
Chestnut Park Real Estate Limited
179 Forestwood Drive
Oakville, Ontario
Beautiful fully renovated top to bottom home with over 4900 sq ft of living space, located on one of the finest streets in SE Oakville. Rare huge bungalow with all the "I wants" of a 2 story home but all on one level! The property is very large, private and features a heated salt water pool, the yard is fully landscaped and has an inground sprinkler system. Inside this house the features are too numerous to mention - the principal bedroom suite is to die for and has an IPE wood deck overlooking the pool, the ensuite is massive with heated marble floors, marble no threshold shower for ease of access, and a huge stand alone tub you'll never want to get out of. The walk in closet is enormous and will fit all seasons of your clothes, shoes, purses and then some. The second bedroom also has a 3 piece ensuite for your guests and overlooks the yard and pool. There is another bedroom and bath on the main. The floors throughout the main level are quarter sawn 5" solid oak finished on site. The updated kitchen is open to the DR and LR which has a wood burning fireplace. The main floor family room has a wall of windows and sliding doors which open to the patio and pool area. There is a convenient mud room with direct access from the garage and it features heated floors. The basement has a huge rec room, magnificent laundry room with custom cabinetry and the 4th bedroom/office. The exterior of this house has been modernized and features solid mahogany siding and stucco, the oversized front door was custom made and features the same solid mahogany highlighted throughout the exterior. If you are looking for one floor easy living and to be within walking distance to downtown Oakville and top rated schools, this is the house for you. There is nothing to do here just pack your bags and move in. (id:60626)
Sutton Group Quantum Realty Inc.


