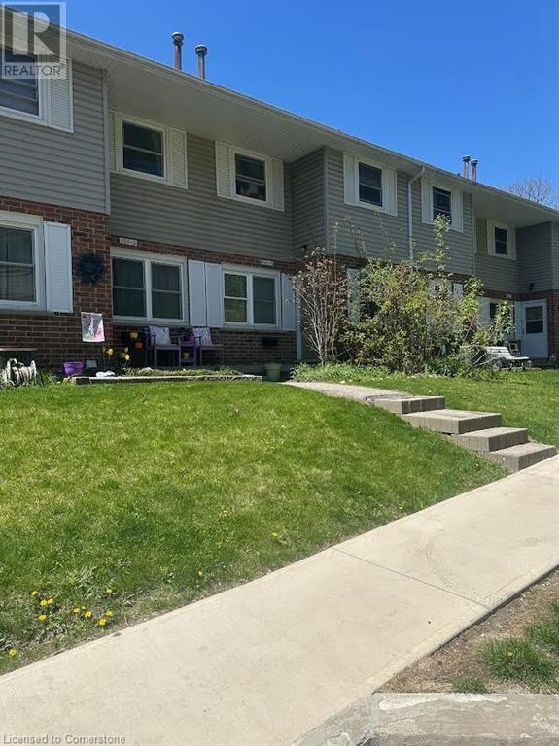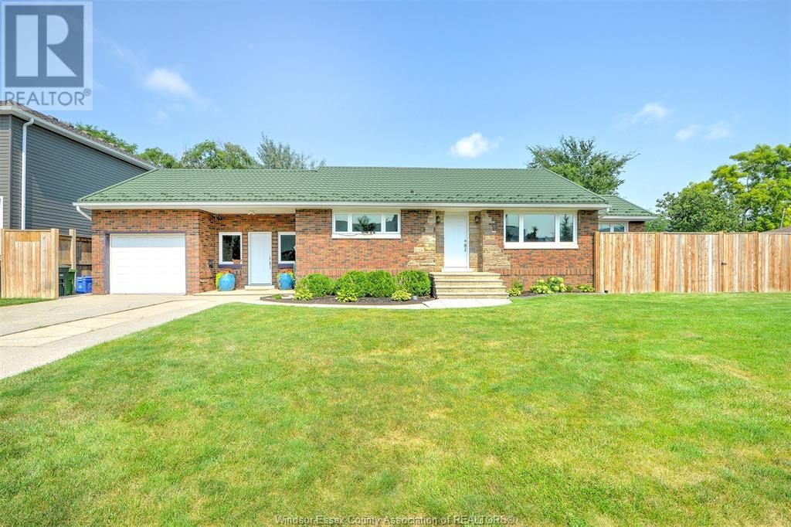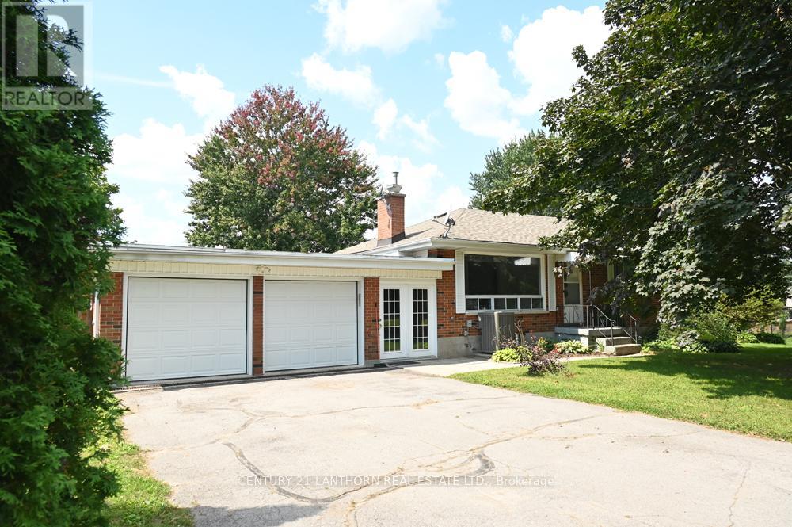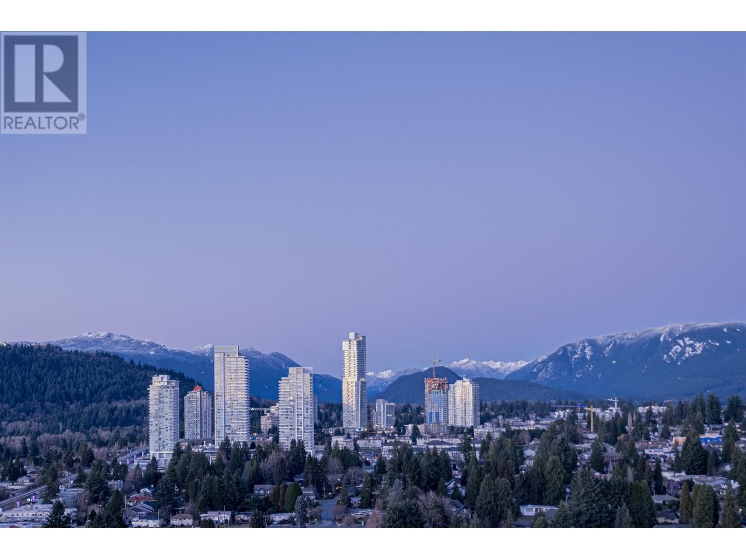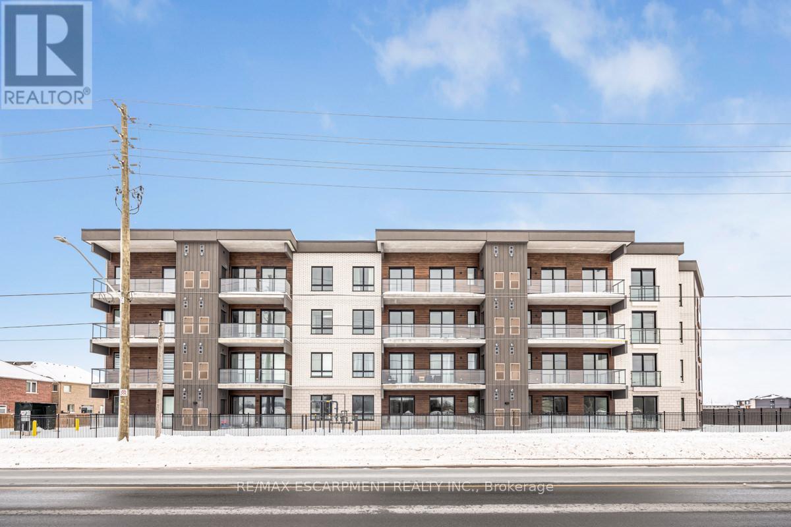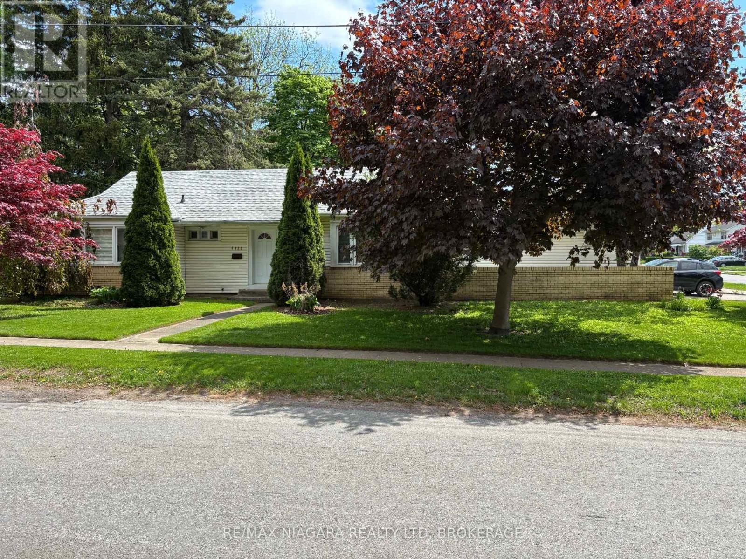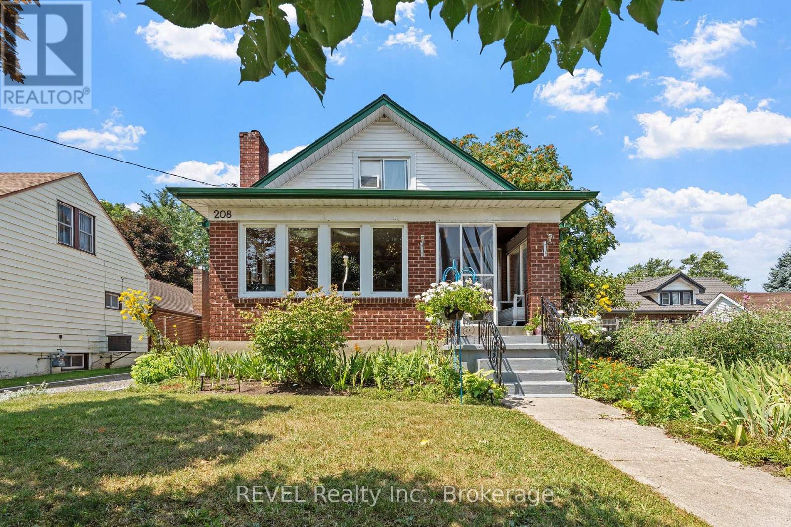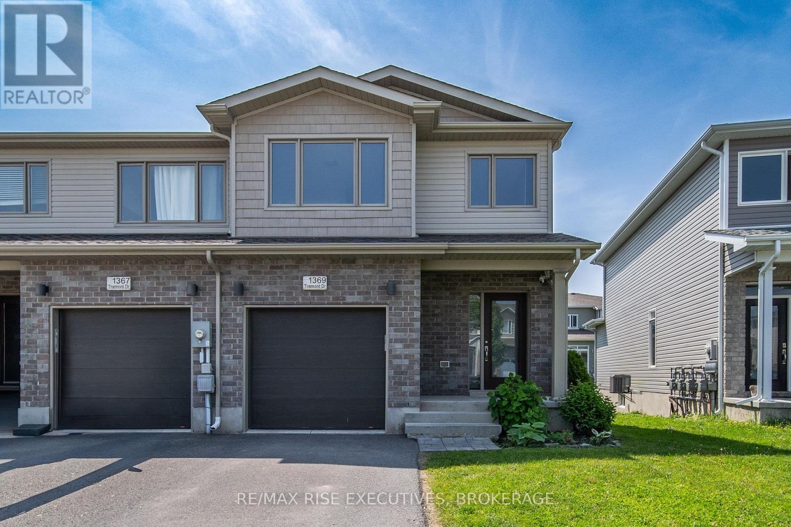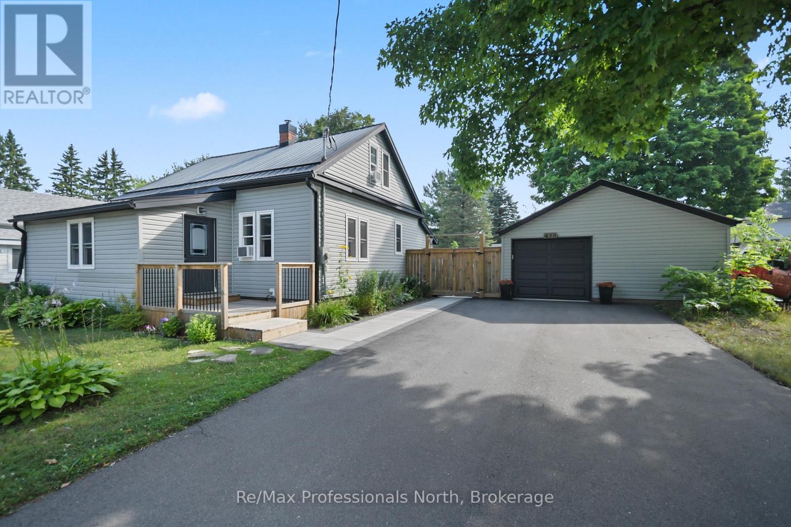17 Windsor Avenue
Fort Erie, Ontario
Looking for a relaxing getaway retreat? Don't want to fight highway traffic but long for the serenity of cottage living all year round? Have we got the perfect solution for you! Welcome to 17 Windsor Avenue, Fort Erie, steps away from Waverley Beach and Lake Erie living at its best! Unwind on the spacious front porch and enjoy your morning coffee surrounded only by the sound of the birds and the smell of the water calling to you. Nothing to do in this completely updated 1922 home but move in and enjoy the beach this summer. From the freshly painted welcoming great room with its neutral palette in which to enjoy time with family and friends to the spacious kitchen with ample counterspace and stainless steel appliances. Strategically placed pot lights, luxury laminate flooring, solid interior doors and 4 baseboard throughout are just some of the tasteful finishes to enjoy. Main floor bathroom with new toilet, vanity, exhaust fan, PEX waterlines and so much more. Mudroom/laundry with access to the backyard oasis. Step outside to the covered hot tub that can be enjoyed in any season. Corner covered deck on which to dine al fresco or enjoy a glass of wine and relax. Cute garden/potting shed for storage. Back inside, the widened staircase takes you upstairs past a large picture window offering lake views to a huge primary bedroom with raised ceiling, ensuite bath with new vanity, toilet and glass shower. Second bedroom enjoys the lovely backyard views. This home has had everything done to make lake living easy and enjoyable. Updated plumbing, wiring, breakers, receptacles. 10" steel beam across centre of house to increase structural integrity. New drywall, updated insulation, A/C (2022) contact listing agent for complete list! Was licensed for short term rental in the past. Great full-time residence or weekend getaway - your choice! Quick closing available! (id:60626)
Royal LePage NRC Realty
420 Pioneer Drive Unit# 3
Kitchener, Ontario
Welcome to the heart of Doon Village in Kitchener-Waterloo! This beautifully updated townhouse blends modern design with functionality. Featuring a walk-out terrace on the main foor, it's the perfect space for morning coffee or entertaining guests. The open-concept layout seamlessly connects the living, dining, and kitchen areas, creating a warm and inviting atmosphere. With 3spacious bedrooms and 2 contemporary bathrooms, its ideal for families or anyone needing extra space. The finished lower level with a walk-out to the carport offers flexible living great as a rec room, home office, or guest suite. upgrades include a new A/C unit.Located in a charming neighborhood close to local shops, parks, and schools, and just minutes from college and university campuses, making it a great option for investors as well. A perfect balance of comfort, style, and location! (id:60626)
RE/MAX Real Estate Centre
2512 Cadillac
Windsor, Ontario
Beautifully remodeled home featuring a bright, open-concept kitchen, dining room, and living room on the main floor with 3 bedrooms and 1 full bath. The spacious family room includes a cozy gas fireplace, ideal for relaxing or entertaining. Step outside to a private backyard with an inground swimming pool, all set on a large lot with room to enjoy. Additional features include a durable metal roof, 1.5-car garage, and an unfinished basement offering great potential. Located in a quiet, family-friendly neighborhood close to schools, shopping, and parks. Stylish, functional, and move-in ready-don't miss this one! (id:60626)
Bob Pedler Real Estate Limited
23157 A&b Highway 62
Limerick, Ontario
Escape to your own secluded paradise or hunt camp with this remarkable off-grid cabin that sleeps 12, nestled on 200 acres of pristine wilderness, conveniently accessible just off Hwy 62. Situated amidst the serene beauty of Philips Marsh, this tranquil retreat offers a rare opportunity to immerse yourself in nature's embrace. Whether you seek solace or adventure, this property has something for everyone. Enjoy unparalleled hunting opportunities amidst the lush expanses of your private estate, or simply revel in the breathtaking scenery that unfolds before you. For outdoor enthusiasts, the cabin's proximity to the main OFSC trail ensures endless possibilities for exploration and recreation. After a day of adventure, return to your cabin oasis, strategically positioned in the middle of the property to offer complete seclusion and privacy. With its off-grid amenities, including solar power and sustainable water sources, this cabin provides a true escape from the hustle and bustle of modern life. Don't miss this rare opportunity to own your own piece of wilderness paradise, where every day is an adventure and tranquility reigns supreme. (id:60626)
Royal LePage Frank Real Estate
151 Avonlough Road W
Belleville, Ontario
Great location and family home. Inviting all brick bungalow with an attached breezeway and a 2 car garage. Offering an exceptionally large lot 144 feet x 150 feet with beautiful mature trees. Half the yard is fenced in with a custom built lawn shed. Children and pets can roam freely and side yard grow a large garden, great for kids to play baseball or have an ice rink in the winter. Freshly painted on main floor, new floor in living room. No carpet. 3 generous size bedrooms and 1-4pc. bath. Front living room has a large picture window giving lots of light and a gas fireplace. Kitchen with eating area and an added sun room at the back of the house. Separate entrance for extended family living the lower level in-law suite. Laundry is in the lower level plus 2 bedrooms, sitting room, kitchen with pantry and a 3 pc. bath. Enjoy the tranquility of a peaceful suburban setting and still be minutes away to enjoy city living and all the amenities. MAKE AN OFFER WITH QUICK CLOSING! ** This is a linked property.** (id:60626)
Century 21 Lanthorn Real Estate Ltd.
3203 450 Westview Street
Coquitlam, British Columbia
Hensley By Cressey. This 1 bedroom 1 bathroom home conveniently located in the center of growing Coquitlam West area, walkable to all retail & restaurant amenities and Lougheed SkyTrain yet located on a quiet residential street. This east facing one bedroom offers AC, laminate flooring thruout and a generous outdoor space of 80sf. The famous Cressey Kitchen TM features integrated Jenn-Air & Blomberg appliances including a 48" double fridge, slab porcelain backsplash, & quartz countertops. Amenties includes concierge, a triple-height penthouse space, indoor zen garden, lounge, fitness facility, pool, hot tub, steam and sauna, not to mention the Sky Lounge located on the top of the building. Must See! Open House: Jun 28 (Sat) 2-4 PM (id:60626)
Sutton Group-West Coast Realty
RE/MAX Crest Realty
301 - 7549a Kalar Road
Niagara Falls, Ontario
Introducing the one and only Marbella! This stunning two-bedroom two-bathroom condo offers 964 square feet of contemporary living space. Nestled in Niagara Falls, this unit offers a uniquely alluring quality of life. Surrounded by renowned vineyards, theatres, and festivals as well as scenic trails along the Niagara Escarpment, the location is as beautiful as it is convenient. The condo is equipped with vinyl plank flooring, LED lighting, a luxurious Nobilia kitchen, boasting beautiful quartz counters, and high end Liebherr and AEG appliances ($20,000 value). The bathrooms have glass showers and quartz double vanities. A bonus to this unit is that it features a same floor storage locker ($7,500 value), an underground parking space ($50,000 value), and full TARION Warranty. For relaxation and entertainment, there's a stylish party room complete with a fireplace, a large-screen TV, a kitchen and outdoor patio. Fitness enthusiasts will love the gym/yoga room while bike storage, parcel delivery boxes, Electric vehicle chargers, car wash bay and pet wash station add extra convenience. Located near the new hospital, Costco, shopping and food options and quick highway access making it the perfect place to live, work, and play. RSA. (id:60626)
RE/MAX Escarpment Realty Inc.
110 Blackthorn Crescent
Saskatoon, Saskatchewan
Welcome to 110 Blackthorn Crescent – A True Briarwood Gem! Nestled in the heart of sought-after Briarwood, this custom-built, well maintained bungalow offers 1,415 sq. ft. of bright, inviting living space, this home is the perfect blend of comfort, functionality, and timeless style. Step into a spacious front foyer with soaring vaulted ceilings that carry through to the elegant living room, where abundant natural light from the skylight create a warm and welcoming atmosphere. A cozy gas fireplace anchors the living room—ideal for relaxing evenings. The custom-designed kitchen is well layout with stainless steel appliances. Kitchen is open to the dining room and provides access directly to the large covered deck—perfect for indoor-outdoor entertaining. The fully fenced backyard is complete with perennial garden beds, and storage shed. A convenient mudroom/laundry area offers direct access to the double attached garage. On the main floor, you’ll find three generous bedrooms, including a spacious primary suite with a walk-in closet and ensuite featuring a jetted tub. The colossal basement provides endless possibilities with multiple living zones. It also includes two large bedrooms, a full bathroom, kitchen and two dedicated storage rooms with built-in shelving. Newer furnace, hot water heater, air conditioning and windows. Located just steps from a bus stop with direct access to the University of Saskatchewan, and minutes from 8th Street shopping and dining, this is a rare opportunity in a prime location. Don’t miss your chance to own this exceptional home—110 Blackthorn Crescent will exceed your expectations! (id:60626)
Boyes Group Realty Inc.
9886 Florence Street
Southwold, Ontario
Located on a quiet cul-de-sac in a family-friendly neighbourhood, this well-maintained home backs onto green space, offering privacy, natural views, and no rear neighbours. The open-concept main floor features a bright and spacious living room with a gas fireplace, a 2-piece bath, and an eat-in kitchen with sliding doors leading to a custom deck (2024) perfect for relaxing outdoors. Upstairs offers three generous bedrooms and an updated 4-piece bath. The fully finished lower level includes a large rec room with electric fireplace, a 3-piece bath, and a utility room with ample storage. A separate side entrance provides direct access to the basement, ideal for multigenerational living, a future in-law suite, or income potential. Outside, enjoy a fully fenced yard with a stunning tree-lined view, a new concrete walkway and driveway, and a custom Wagner mini barn (2024) with hydro perfect for storage or hobbies. Parking for up to five vehicles. Located just minutes from Wellington Street, 15 minutes to London, the 401/402, and a short drive to Port Stanley beaches. Pride of ownership is evident throughout. (id:60626)
Keller Williams Lifestyles
5007 - 1000 Portage Parkway
Vaughan, Ontario
This stunning 2-bedroom, 2-bathroom unit offers breathtaking panoramic views and a modern open-concept layout with soaring 9-ft ceilings and a spacious private balcony- perfectly blending comfort and elegance. Located in one of Vaughans most sought-after areas, this home is just a ~2-minute walk to the subway, a ~2-minute drive to Highway 400, and mere steps Vaughan Mills Mall, Canada's Wonderland, top restaurants, shopping, schools, Cineplex, and more. Residents enjoy access to a world-class 24,000 sq.ft. amenities centre within the complex, which includes includes a full indoor running track, squash and basketball court, yoga spaces, cardio zone, rock climbing wall, and a rooftop outdoor pool. For even more recreation and lifestyle convenience, you're just steps away from a 100,000 sq.ft YMCA fitness centre featuring an indoor swimming pool, full-sized basketball court, state-of-the-art gym, library, and a licensed daycare centre. This home truly offers the ultimate blend of luxury and convenience. (id:60626)
Century 21 Empire Realty Inc
139 Challenge Crescent
Ottawa, Ontario
Welcome to 139 Challenge Crescent, a beautifully appointed 3-bedroom, 3-bathroom home nestled on a quiet crescent in the heart of Orleans. This prime location offers the perfect blend of suburban charm and urban convenience, with excellent access to schools, parks, public transit, and the endless shopping, dining, and entertainment options. Whether commuting downtown or enjoying the many local amenities, this location makes everyday living effortless. Step inside to discover an elegant and inviting main level designed with an open-concept flow thats ideal for both family life and entertaining. Gleaming hardwood floors extend throughout the main and upper levels, while a curved central hardwood staircase adds a touch of architectural sophistication. The spacious living and dining areas transition seamlessly into the bright, functional kitchen, featuring stone countertops, ample cabinetry, and clear sightlines to the backyard perfect for staying connected with guests or family. Upstairs, you'll find three generously sized bedrooms, including an opulent primary suite complete with a walk-in closet and a well-appointed 4-piece ensuite featuring a soaker tub and separate shower. The additional bedrooms offer flexibility for growing families, guests, or a home office setup.The fully finished basement provides even more living space, ideal for a recreation room, home theatre, gym, or playroom. Plenty of storage and a dedicated laundry area round out the lower level. Step outside to the lush, private backyard a serene and beautifully maintained space, ideal for summer BBQs, kids at play, or simply enjoying a quiet morning coffee. This home offers timeless design, pride of ownership, and a move-in-ready lifestyle in one of Orleans most convenient neighbourhoods. Don't miss this opportunity! 24 Hour Irrevocable on Offers. (id:60626)
RE/MAX Affiliates Realty Ltd.
6022 Brookfield Avenue
Niagara Falls, Ontario
GREAT LOCATION CLOSE TO ALL AMENITIES, MATURE NEIGHBOURHOOD, THIS HOME FEATURES TWO BEDS PLUS A LARGE DEN, GALLEY KITCHEN WITH ( L) SHAPED GRANITE ISLAND OVERLOOKING LIVING ROOM FEATURING NATURAL WOOD BURNING FIREPLACE AND GARDEN DOORS LEADING TO ENCLOSED PRIVATE COURTYARD.MAIN FLOOR LAUNDRY,FULLY FENCED YARD PLUS ATTACHED GARAGE WITH ACCESS TO HOME (id:60626)
RE/MAX Niagara Realty Ltd
515 Burleigh Private
Ottawa, Ontario
Welcome to 515 Burleigh Private a hidden gem in Carson Grove that delivers quiet comfort, smart design, and unbeatable access to greenspace and the city. Built by Domicile, this three-storey townhome offers a thoughtful layout that balances flexibility and function. The ground level features a bright bonus space ideal for a home office, gym, or creative studio along with a powder room and direct walkout to a private, fenced backyard. Upstairs, the main living level is flooded with natural light and anchored by a cozy gas fireplace, hardwood flooring, and a balcony that overlooks the yard perfect for morning coffee or winding down. The kitchen offers clean lines, ample storage, and quartz countertops that elevate the space without sacrificing functionality. The top level features two well-sized bedrooms, including a primary suite with walk-in closet and ensuite bath. The second bedroom is steps from a main bathroom and ideal for guests or a growing family. Other highlights include a roof replaced within the past 5 years, a renovated kitchen, cherry oak hardwood, and nearby access to Ken Steele Park and the Aviation Parkway perfect for walking, cycling, or simply enjoying nature. Located minutes from the LRT, Montfort Hospital, NRC, and downtown, this is urban living tucked inside a peaceful, park-connected pocket. A rare opportunity to own in one of Ottawa's most convenient and quietly loved communities. Low $900 annual association fee for snow removal and road maintenance. Open House August 3rd, 2-4PM. (id:60626)
Lotful Realty
104 Moberly Street
Collingwood, Ontario
LIVE MINUTES FROM GEORGIAN BAY IN THIS WALKABLE, WELL-LOCATED THREE-BEDROOM HOME! Discover the best of Collingwood living in this beautifully updated home, ideally located just minutes from the stunning Georgian Bay waterfront! Set in a vibrant, walkable neighbourhood, you're steps from shopping, dining, groceries, parks, the YMCA, public transit, and the Collingwood General and Marine Hospital - plus a charming local restaurant right down the street. Blue Mountain Village and Wasaga Beach are both under 20 minutes away, offering endless four-season recreation. The property impresses from the start with mature trees, tidy landscaping, and an oversized driveway with room for 7 vehicles. The secluded backyard is your own private oasis with a newer 2024 deck, lush green space, a double garden shed, and tall hedges and fencing providing a serene, secluded atmosphere. Inside, the spacious layout features a bright living room that flows into a large kitchen and dining area with sliding doors to the deck - ideal for indoor-outdoor entertaining. The main floor offers a convenient primary bedroom and full 4-piece bath, while two more bedrooms are found upstairs. Major updates offer peace of mind, including bathroom appliances (2025), windows and doors (2021), roofing (2020), and essential mechanicals such as a high-efficiency furnace, thermostat, sump pump, and upgraded electrical (2019). An exceptional opportunity to own in one of Collingwoods most desirable areas - offering lasting value, an unbeatable lifestyle, and your future #HomeToStay! (id:60626)
RE/MAX Hallmark Peggy Hill Group Realty
46 Creek View Road
Kawartha Lakes, Ontario
Are you seeking a serene escape with the perfect blend of rustic charm and modern efficiency? This unique property offers a host of features designed to delight nature lovers and those craving privacy. Situated on a Beautiful 2-acre lot, the home is nestled back from the road, ensuring tranquility and seclusion. A winding driveway leads to the house, which is surrounded by a towering forest . The wrap-around deck and large windows not only create a stunning visual but also invite natural light and picturesque views into the home. This property offers privacy and seclusion with its setback location surrounded by nature. It includes a brand-new, high-efficiency heat pump installed in 2024, ensuring optimal heating and cooling efficiency. For cozy evenings, the home is equipped with a wood stove. Functional additions such as a detached garage, garden shed, and chicken coop/shed provide convenient storage and opportunities for fun hobbies. The wrap-around deck offers a perfect space for gatherings or peaceful mornings, while the forested area surrounding the home provides privacy and a natural escape. This property is a haven for creativity, sustainability, and relaxation. Whether you're cultivating a garden, raising chickens, or simply enjoying the serenity of country living, this home has everything you need. Don't miss the opportunity to make this charming retreat your own! (id:60626)
Affinity Group Pinnacle Realty Ltd.
104 Moberly Street
Collingwood, Ontario
LIVE MINUTES FROM GEORGIAN BAY IN THIS WALKABLE, WELL-LOCATED THREE-BEDROOM HOME! Discover the best of Collingwood living in this beautifully updated home, ideally located just minutes from the stunning Georgian Bay waterfront! Set in a vibrant, walkable neighbourhood, you’re steps from shopping, dining, groceries, parks, the YMCA, public transit, and the Collingwood General and Marine Hospital - plus a charming local restaurant right down the street. Blue Mountain Village and Wasaga Beach are both under 20 minutes away, offering endless four-season recreation. The property impresses from the start with mature trees, tidy landscaping, and an oversized driveway with room for 7 vehicles. The secluded backyard is your own private oasis with a newer 2024 deck, lush green space, a double garden shed, and tall hedges and fencing providing a serene, secluded atmosphere. Inside, the spacious layout features a bright living room that flows into a large kitchen and dining area with sliding doors to the deck - ideal for indoor-outdoor entertaining. The main floor offers a convenient primary bedroom and full 4-piece bath, while two more bedrooms are found upstairs. Major updates offer peace of mind, including bathroom appliances (2025), windows and doors (2021), roofing (2020), and essential mechanicals such as a high-efficiency furnace, thermostat, sump pump, and upgraded electrical (2019). An exceptional opportunity to own in one of Collingwood’s most desirable areas - offering lasting value, an unbeatable lifestyle, and your future #HomeToStay! (id:60626)
RE/MAX Hallmark Peggy Hill Group Realty Brokerage
9 Albert Street
St. Catharines, Ontario
This home is a true gemwhere timeless character meets modern comfort. Rich gumwood trim, gleaming hardwood floors, and a classic layout create an old-world charm throughout the bright, welcoming space. Enjoy multiple outdoor areas including covered front and rear porches, a second-floor balcony, and a brand-new concrete patio in the backyard. The fully finished lower level adds extra versatility, while the long side driveway and detached garage provide ample parking. Recent updates include a beautifully renovated main bath, new fencing, upgraded furnace, AC, and roof, several replacement windows, a new rear door, phantom screen on front door, new garage door, and updated electrical. Exceptional value and full of charmyoull fall in love! (id:60626)
Royal LePage State Realty
8 9472 Woodbine Street, Chilliwack Proper East
Chilliwack, British Columbia
Welcome home! This wonderfully spacious 3 level townhome offers 3 bedrooms plus a huge loft. Use loft as a 4th bedroom, playroom or home theatre/entertainment area. Main floor offers a living room, dining room, kitchen, eating nook, powder room plus a second family room. Easy access to the south facing back yard from kitchen. Lots of storage space in the home with tons extra in crawlspace off garage. Potential for 3 parking spaces, plus ample street parking for larger vehicles. Homes in this complex rarely come up for sale because people love living here! Great location, only minutes away from shopping, amenities, schools, and services. Quick possession before school starts is possible! You won't find another home in Chilliwack this big for this price point! (id:60626)
RE/MAX Truepeak Realty
6 Nesbitt Drive
Brighton, Ontario
Welcome to 6 Nesbitt Dr! Small-town charm meets lakeside lifestyle. Just imagine morning strolls to the lake, neighbours who wave, and evenings spent unwinding in your bright and breezy rear sunroom, your new favorite space to relax. Beautiful bungalow with sunroom addition for extra living space, Private backyard oasis, Walking distance to the lake, 2 bedrooms, 2 bathrooms, Light-filled rooms perfect for lounging, dining, or guests. Completely updated with new laminate flooring throughout, updated kitchen with stainless-steel appliances & a 1 car garage for added convenience. Located in a community where time slows down, this home invites you to kick off your shoes, breathe a little deeper, and finally enjoy the lifestyle you've been waiting for! Come check it out today, you won't be disappointed! (id:60626)
Land & Gate Real Estate Inc.
208 North Street
Fort Erie, Ontario
Are you looking for a unique character home that exudes quiet elegance? This home must be seen to be appreciated! Just under 100 years old, built in 1927, this home has been meticulously conserved and upgraded to reflect the original sophistication of this manor. Move in ready! Nothing to do! The original hardwood and trim, plaster and lathe are in pristine condition. Generous living room with cozy fireplace with insert plus formal dining room, large updated kitchen with abundant counter and cupboard space. Spacious bedrooms with plenty of closets and storage space. Original French door leading to beautifully enclosed sunporch. Newer windows, roof, 2023, newer boiler and updated electric. New bathroom up. Huge high dry basement with tons of storage, and lots of space for hobbies. Large garage perfect for mechanic or hobby area with separate electric, welding plug and woodstove. The backyard is an absolute garden oasis, with interlock brick patio surrounded by gorgeous perennials and mature trees and includes 2 clear clean ponds. Partially fenced yard and gas barbecue hookup. (id:60626)
Revel Realty Inc.
2407 205 St Nw
Edmonton, Alberta
Welcome to this brand-new, modern home built by Finesse Homes, located in the highly desirable community of The Uplands. Boasting over 2000 SqFt of beautifully designed living space, this stunning 2-storey features 4 generous bedrooms upstairs, a spacious bonus room, and a main floor den or 5th bedroom with a full bathroom perfect for guests or a home office. Enjoy the striking open-to-below living room, flooding the home with natural light and showcasing elegant, contemporary finishes throughout. With 3 full bathrooms, a sleek chef’s kitchen, and an open-concept layout ideal for family living and entertaining, every detail has been carefully crafted for comfort and style. Situated just minutes from shopping, schools, parks, and all essential amenities, this home offers the perfect blend of luxury and location. Don’t miss your chance to own a quality-built Finesse Home in The Uplands, one of West Edmonton’s fastest-growing communities! (id:60626)
Sable Realty
9 Albert Street
St. Catharines, Ontario
This home is a true gem—where timeless character meets modern comfort. Rich gumwood trim, gleaming hardwood floors, and a classic layout create an old-world charm throughout the bright, welcoming space. Enjoy multiple outdoor areas including covered front and rear porches, a second-floor balcony, and a brand-new concrete patio in the backyard. The fully finished lower level adds extra versatility, while the long side driveway and detached garage provide ample parking. Recent updates include a beautifully renovated main bath, new fencing, upgraded furnace, AC, and roof, several replacement windows, a new rear door, phantom screen on front door, new garage door, and updated electrical. Exceptional value and full of charm—you’ll fall in love! (id:60626)
Royal LePage State Realty Inc.
1369 Tremont Drive
Kingston, Ontario
Bright, Stylish & Move-In Ready in Woodhaven! Step into this beautifully designed end-unit townhome, where thoughtful details and contemporary finishes shine throughout. At the heart of the home is an open-concept main floor connecting the spacious living and dining areas to a sleek, chef-friendly kitchen. Designed for both style and functionality, the kitchen features quartz countertops, a gas range, a striking tile backsplash, a spacious pantry and a central island ideal for casual dining and entertaining. Triple-panel sliding doors open onto a generous deck, creating an effortless indoor-outdoor lifestyle. The backyard is complete with privacy screens and a gas line for your BBQ - perfect to enjoy this summer. Upstairs, the primary suite offers a large walk-in closet and a beautifully appointed ensuite bathroom with a soaker tub and shower. Two additional bedrooms provide flexible space for family, guests, or a home office, complemented by a second full bathroom. The lower level basement is unfinished but ready for your designer touch and includes a three-piece rough-in bathroom. Further highlights include main-floor laundry with designer tile, a cozy gas fireplace in the living room, updated paint tones throughout, and an attached garage with convenient inside entry. Located in the sought-after Woodhaven community, this home offers 1,763sq/ft of well-planned living space just minutes from parks, schools, shopping, and amenities. Don't miss your chance to own this stylish and turn-key home - schedule your private showing today! (id:60626)
RE/MAX Rise Executives
450 Mary Street N
Gravenhurst, Ontario
This charming Gravenhurst home offers 3+1 bedrooms and a bright, open-concept main floor that flows seamlessly between the living room, dining area, and modern kitchen - perfect for everyday living and entertaining. The main floor also features a large foyer, dedicated laundry room with custom cabinetry, a stylish 4-piece bathroom, and a bedroom for convenient main-floor living. Upstairs, youll find two generously sized bedrooms with beautiful pine ceilings and plenty of storage. The partially finished basement adds even more space with a large bedroom, rec area, and a rear mudroom that leads to the backyard. Step outside to your private oasis - featuring a 20' x 20' custom deck, a 10' x 12' screened-in gazebo, lush perennial gardens, and a raised vegetable bed. Whether you're sipping morning coffee or hosting a summer BBQ, this backyard was designed for relaxation and connection. The large detached garage is perfect for additional storage, a workshop, or hobby space. Located in a quiet, family-friendly neighbourhood, you're just minutes from schools, the library, shopping, and Gravenhursts top attractions. Enjoy weekends at Gull Lake Rotary Park, stroll the Muskoka Wharf boardwalk, or relax at the public beach - all close by. Whether you're starting a new chapter or searching for your forever home, this property checks all the boxes. (id:60626)
RE/MAX Professionals North


