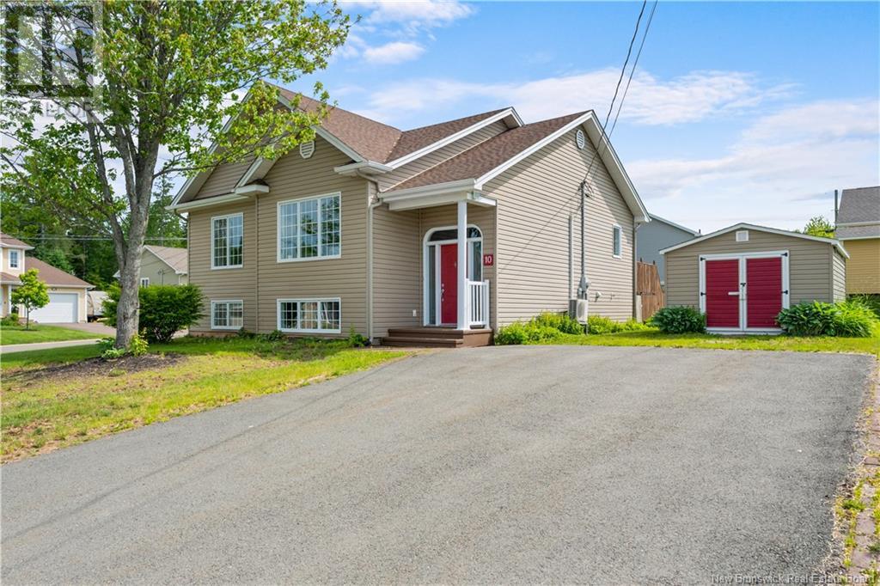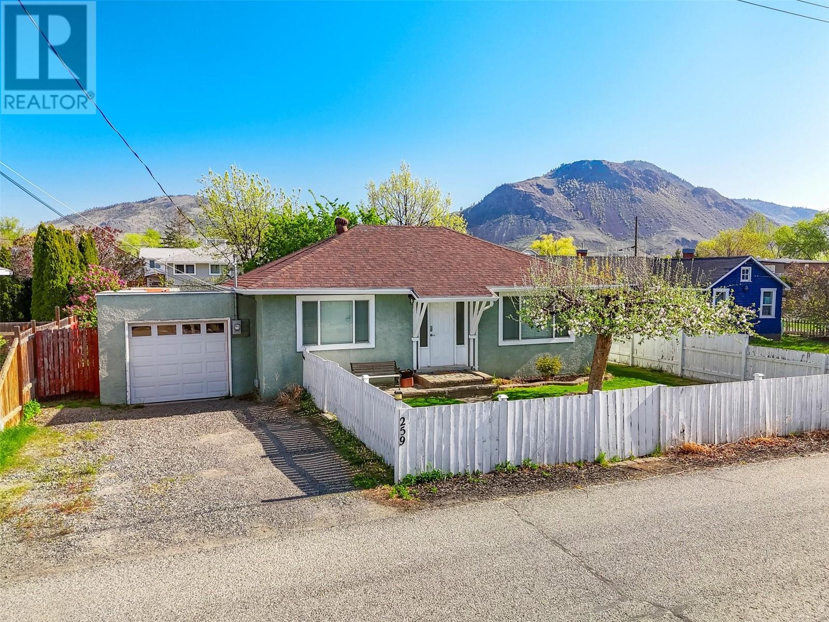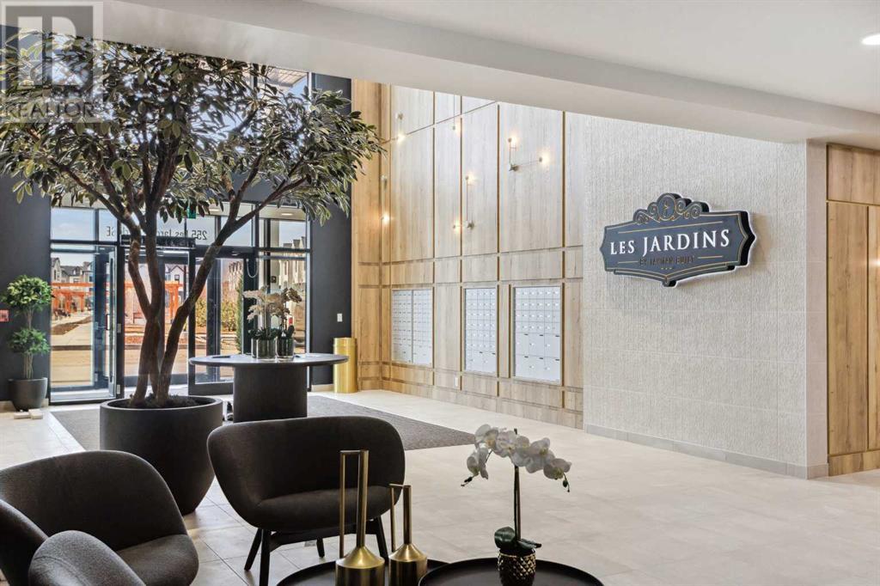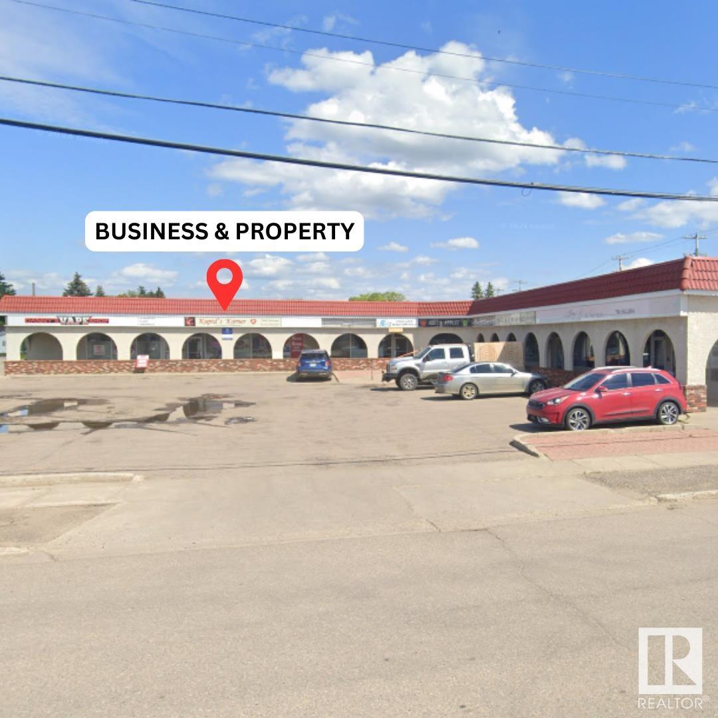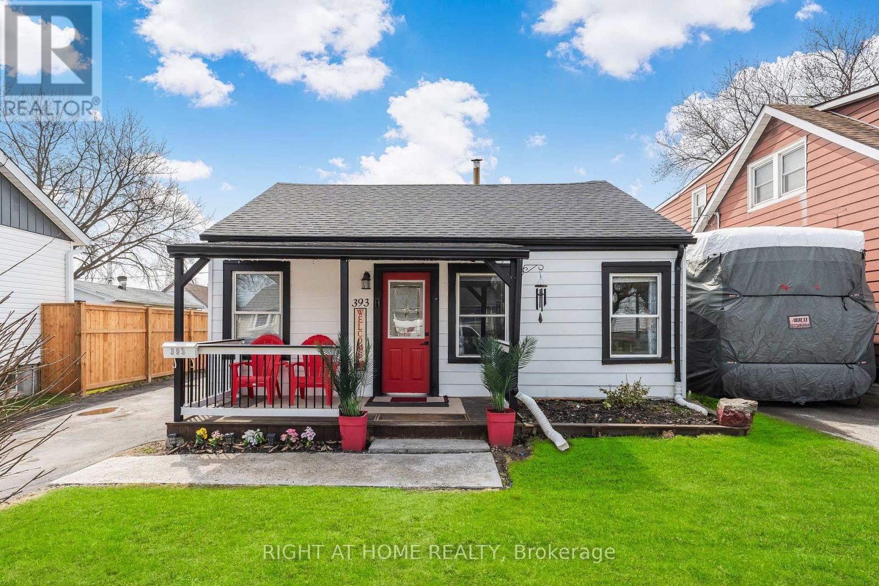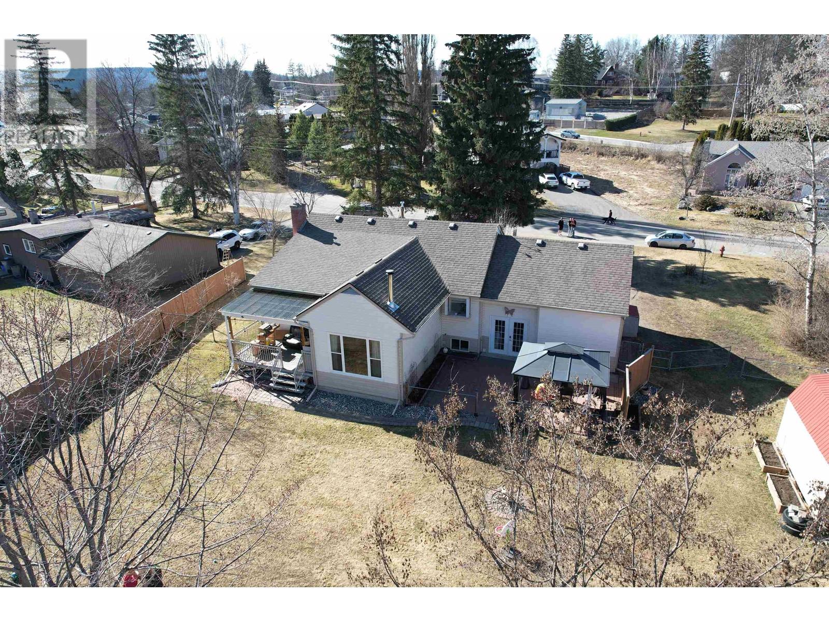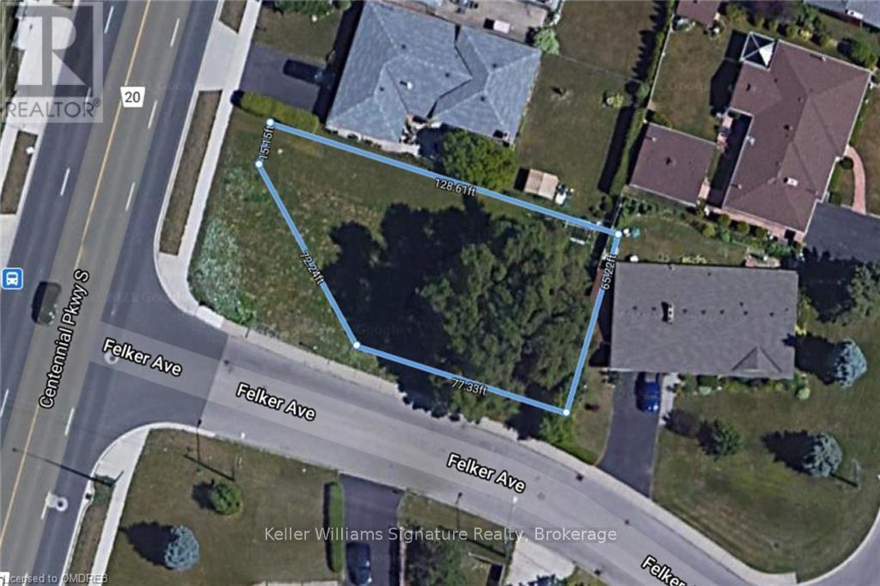C3 - 439 Athlone Avenue
Woodstock, Ontario
Experience modern, low-maintenance living in this bright and spacious 2-storey stacked condo. The main level features an open-concept layout with abundant natural light, complemented by two private balconies off the kitchen and living room ideal for everyday living and entertaining. Enjoy the convenience of main floor laundry and a 2-piece powder room. The upper level offers two generously sized bedrooms, each with its own private ensuite, providing comfort and privacy for residents or guests. The primary suite is a standout, boasting three closets and exclusive access to a third balcony for a peaceful outdoor escape. Situated in close proximity to the hospital and Highway 401, this location is ideal for professionals and commuters seeking a seamless lifestyle. Don't miss the opportunity to enjoy comfort, convenience, and contemporary living in this well-maintained unit. (id:60626)
Gale Group Realty Brokerage Ltd
10 Du Moulin
Dieppe, New Brunswick
This beautiful 4-bedroom, 2-bathroom home sits on a corner lot in a sought-after location, just a short walk to Fox Creek Golf Club, several schools, and all amenities. Step outside to enjoy a large stone patio with built-in firepit perfect for relaxing evenings and entertaining guests. Inside, the open and inviting layout features a bright living area and a generously sized family room in the basement ideal for movie nights, a playroom, or a home gym. And talk about family friendly neighbourhood! Whether you're looking for location, comfort and peace of mind, this home offers it all. (id:60626)
Exit Realty Associates
259 Larch Avenue
Kamloops, British Columbia
Single level North Kamloops home on beautiful lot, steps to the river's trail and riverfront and minutes to local amenities. Walk through the main entry and you will find the original hardwood flooring throughout the living room and lots of windows for natural light. The kitchen has been upgraded with white modern cabinetry and stone counters. Off of the kitchen you will find a covered patio that overlooks the large fully fenced yard. There are two good size bedrooms and an updated four-piece bathroom. To finish off this home there is laundry just off of the kitchen. Outside you will find a single car garage and lane access to the yard which is perfect for an additional detached shop or possible garden suite (contact city of Kamloops for approval process). A delightful property was lots of future development potential or a great downsize for someone who still wants the outdoor space. Variance approval concept drawings a available upon request. Easy to show and quick possession possible. (id:60626)
Century 21 Assurance Realty Ltd.
426, 255 Les Jardins Park Se
Calgary, Alberta
**BRAND NEW HOME ALERT** Great news for eligible First-Time Home Buyers – NO GST payable on this home! The Government of Canada is offering GST relief to help you get into your first home. Save $$$$$ in tax savings on your new home purchase. Eligibility restrictions apply. For more details, visit a Jayman show home or discuss with your friendly REALTOR®. LOVE YOUR LIFESTYLE! Les Jardins by Jayman BUILT next to Quarry Park. Inspired by the grand gardens of France, you will appreciate the lush central garden of Les Jardins. Escape here to connect with Nature while you savor the colorful blooms and vegetation in this gorgeous space. Ideally situated within steps of Quarry Park, you will be more than impressed. Welcome home to 70,000 square feet of community gardens, a proposed Fitness Centre, a Dedicated dog park for your fur baby, and an outstanding OPEN FLOOR PLAN with unbelievable CORE PERFORMANCE. You are invited into a thoughtfully planned 2 Bedroom, 2 Full Bath TOP FLOOR CORNER UNIT plus expansive balcony beautiful CORNER Condo boasting QUARTZ COUNTERS through out, sleek STAINLESS STEEL KITCHENAID APPLIANCES featuring a refrigerator with French doors with built-in water and ice, dishwasher with stainless steel interior, slide in stainless steel electric convection range with ceramic cooktop, built-in microwave and designer hood fan. Luxury Vinyl Plank Flooring, High End Fixtures, Smart Home Technology, A/C and your very own in suite WASHER AND DRYER. This beautiful suite offers a spacious dining/living area with sliding doors and large bright windows, a spacious entry corridor with two storage closets, an expansive balcony, a galley kitchen design with an extended eating bar, and side-by-side laundry. STANDARD INCLUSIONS: Solar panels to power common spaces, smart home technology, air conditioning, state-of-the-art fitness center, high-end interior finishings, ample visitor parking, luxurious hallway design, forced air heating and cooling, and window coverings i n bedrooms. Offering a lifestyle of easy maintenance where the exterior beauty matches the interior beauty with seamless transition. Les Jardins features central gardens, a walkable lifestyle, maintenance-free living, nature nearby, quick and convenient access, smart and sustainable, fitness at your fingertips, and quick access to Deerfoot Trail and Glenmore Trail. It is located 20 minutes from downtown, minutes from the Bow River and pathway system, and within walking distance to shopping, dining, and amenities. Schedule your appointment today! (id:60626)
Jayman Realty Inc.
853 Hinton
Dunlop, New Brunswick
RIVERFRONT!!! Are you looking for a home with complete privacy? This rare find is sitting on 4.6 acres of land and goes all the way back to the river!! How about a nice garage? You're in luck with a completely finished 30 X 40 feet detached garage insulated and heated with a certified wood stove and a loft upstairs for tons of storage or a perfect spot for a man cave!! The main floor offers a large open concept kitchen/dining room with tons of cabinetry, an island, all stainless steel appliances and a heat pump. Living room is also very spacious with a 2nd heat pump and a wood stove for cozy winter nights, 1 bedroom and a full bath with laundry completes this floor. The upper level offers 3 more bedrooms, a 3rd heat pump and a 2nd full bath with double sinks. The large master bedroom also offers a walk-in closet!! Some of the great features include: driveway completed with 0-3/4 crushed rock (2024), New water pump for the well (2023), 3 new heat pumps, spray foam insulation in the attic and new back deck (2021), exterior for garage and front of the house completed (2019), and both wood stoves have been WETT certified. This home also has a nice private driveway treed in with the house sitting far back from the road, nice open areas near the river to enjoy, ATV/snowmobiles at your fingertips, and minutes away from all amenities!! You really dont want to miss this one!! Call now for a private showing!! (id:60626)
Keller Williams Capital Realty
#2 5109 51 Av
Cold Lake, Alberta
Business and Property Included! 2023 OUTSTANDING SMALL BUSINESS OF THE YEAR NOMINATION! Cold Lake's only full-line love boutique which has been serving the Lakeland's adult community since 2001 located in La Plaza Mall. 1,420 SqFt unit with a vast amount of upgrades which include: Rooftop furnace and A/C unit 2018, Hot water tank 2016, Exterior roll down metal shutters 2022, New ballasts in 75% of lights 2018, New carpet 2017.. All upgrades have been professionally provided and installed. This unit is completed with a 2 pc bathroom. Included in the sale are all fixtures, inventory and equipment. This is a thriving turnkey business ready for new owners! (id:60626)
RE/MAX Platinum Realty
393 Victory Avenue
Welland, Ontario
Welcome to 393 Victory Ave! This affordable, charming 1013 sq ft home provides everything you need to live comfortable. Don't miss your chance to make it yours. This updated, carpet-free bungalow has 3 bedrooms and 1 bathroom in a family-friendly area close to schools, parks, playgrounds, Public Transit, groceries, Shopping Centers, the Welland Canal & easy access to Highway 406. Open concept spacious living and separate dining area that seamlessly flows into a generous kitchen, perfect for family gatherings & entertaining. A ductless wall-mounted AC system keeps the space comfortable throughout the year (2024). Large windows allow natural light to enter, creating a well-lit environment. Recent updates include - new light fixtures, some wall plugs & switches, smoke/carbon monoxide detectors, new s/s fridge, new s/s range-hood vented outside, new sump-pump, ductless wall-mounted AC, new-tankless water-heater, new walk-in shower, recently painted interior & exterior, new front porch roof covering & new 6 ft fence along driveway. Driveway & indoor access through mud room to backyard. The private backyard features a large shed and deck, making it the ideal spot for summer barbecues or enjoying the outdoors. Don't miss this incredible opportunity, schedule your viewing today. (id:60626)
Right At Home Realty
318 28th Street W
Saskatoon, Saskatchewan
A Rare Caswell Hill Gem That Feels Like a Private Retreat in the Heart of the City Welcome to 318 28th Street West — a home that invites you to slow down and feel connected. From the moment you step inside, the natural light pouring in through extra windows and skylights wraps around you, creating a calm and comforting atmosphere. This one-of-a-kind home blends timeless 1930s inspired character with thoughtfully curated upgrades and a layout that feels both spacious and serene. Upstairs, the vaulted ceilings in the second-floor sanctuary give the bonus-room & primary bedroom a peaceful, airy feel. The luxurious spa-style bathroom features a separate jetted tub and tiled shower, high-end fixtures, and bay windows that overlook a mature, lovingly landscaped yard — a view that feels more like a conservatory than a city backyard. The main floor boasts 9' ceilings, authentic hardwood floors, crown mouldings, and a semi-open concept that keeps the charm intact while offering modern functionality. The sunroom is a true zen space — vaulted ceilings and oversized windows make it the perfect place to unwind as you gaze into the treetops of this incredible canopy-covered street. Sitting on a 50' lot, the low-maintenance front yard pairs beautifully with the private backyard oasis, complete with a hot tub and the peaceful sound of water. Into koi fish? Ask about the special feature hidden in this yard. And then there’s the garage — a 24x24 heated space with a rear bump-out, loft, high peaked ceilings, and plenty of windows to match the bright, nature-infused aesthetic of the main house. It’s ideal for a studio, workshop, or creative retreat. Homes like this don’t come along often. Schedule your private showing and come experience the vibe for yourself — it’s even better in person. (id:60626)
Exp Realty
1384 Moffat Avenue
Quesnel, British Columbia
* PREC - Personal Real Estate Corporation. Awesome location with greenspace behind and a large (almost 1/2 acre) city lot gives you room for everything. Completely renovated top to bottom with a huge kitchen, separate living room and family rooms, beautiful 3-piece ensuite and more! You'll love the covered deck and fenced areas. The attached garage has useable attic space for additional storage. Three Bedrooms and a den (fourth bedroom if needed, free-standing wood stove and a gas fireplace insert plus a high efficiency furnace gives you plenty of heating options. A pleasure to show! (id:60626)
Royal LePage Aspire Realty (Que)
204 19567 64 Avenue
Surrey, British Columbia
Yale Bloc 3, the final and finest phase of this boutique condo community in the walkable Willowbrook Mall neighbourhood...where young professionals and families congregate at the many local coffee shops, bakeries and breweries, including Camp Beer Co and weekend hot spot, Haven Kitchen and Bar! This bright 1 bed plus den space is ideal for working from home, and with a skytrain stop coming only a couple of blocks away, commuting anywhere in the Lower Mainland will be a breeze! Contemporary finishes including sleek flat panel cabinetry, Caesarstone quartz in kitchen and bath, and durable TORLYS laminate flooring. A sun-soaked south-facing patio plus 1 secure parking and storage complete this pkg! Home is where your Storey begins! (id:60626)
RE/MAX Treeland Realty
117 St. James Street
Stirling-Rawdon, Ontario
Discover your dream home tucked away at the end of a serene cul-de-sac in beautiful Stirling! This semi-detached 3 bedroom, 2 bath bungalow isn't just a house; its a lifestyle. The charming covered front porch offers a shady spot to sit and unwind at the end of the day. Or imagine waking up in your primary bedroom and stepping through the garden door to savour your morning coffee on the secluded raised deck. With a bright, sunny open design the living room flows seamlessly to the kitchen featuring loads of storage and a sliding door that opens up to outdoor bliss, entertaining friends and family has never been easier. The freshly updated main bath with laundry adds convenience to comfort, while the newly renovated lower level now boasts new flooring, a large recroom, an additional bedroom, and a lovely 4pc bath perfect for cozy family time or extended guests to stay. A generous storage room and utility room will help keep everything in its place. The attached garage offers convenient entry to the foyer so you can say goodbye to brushing off snow in the mornings. No carpets here, just fresh paint and included appliances this home is ready for you to move in! Whether you are starting fresh or looking to downsize, this beautifully maintained home offers everything you need. Plus, you are just a 2-minute stroll from Stirling Public School and a picturesque 10-minute walk to the downtown core. Wednesday night wing night at Jimmy's just got better! Don't wait, gems like this don't stay on the market long. (id:60626)
Royal LePage Proalliance Realty
74 Felker Avenue
Hamilton, Ontario
ATTENTION DEVELOPERS!! Residential building lot in a fantastic Stoney Creek location. Minutes to Confederation GO Station, Red Hill Parkway, QEW, schools, parks, shopping, future LRT and much more! Multiple Residential "RM1" Zoning allows for up to a Fourplex. Stoney Creek Secondary Plan - Old Town "Medium Density Residential 3" designation - allows for up to 3 stories, and a density of up to 99 units per net residential hectare. Rendering and design are for information purposes only, listing is for land only. (id:60626)
Keller Williams Signature Realty


