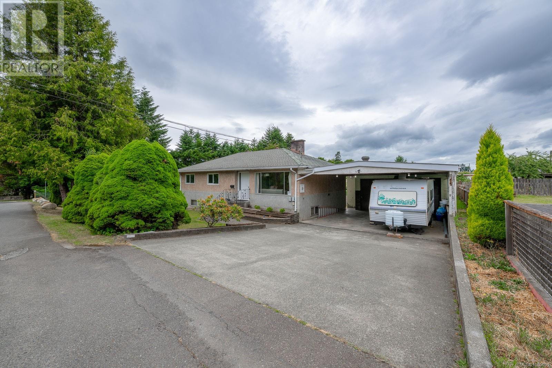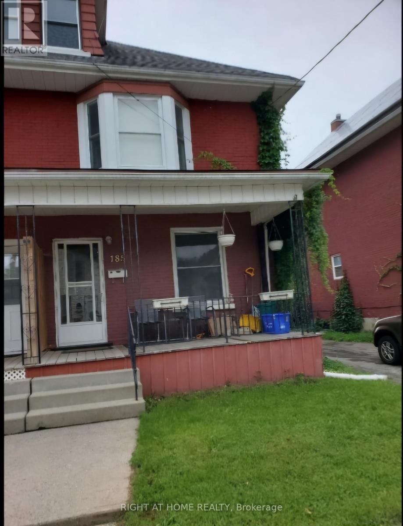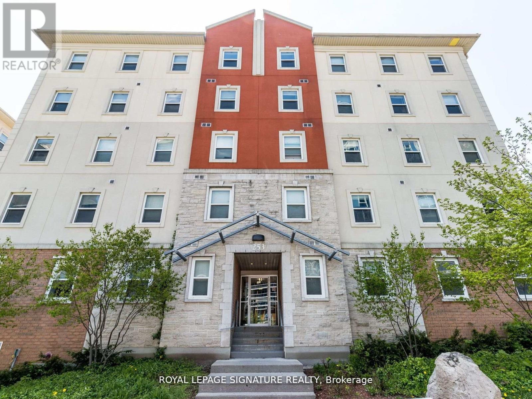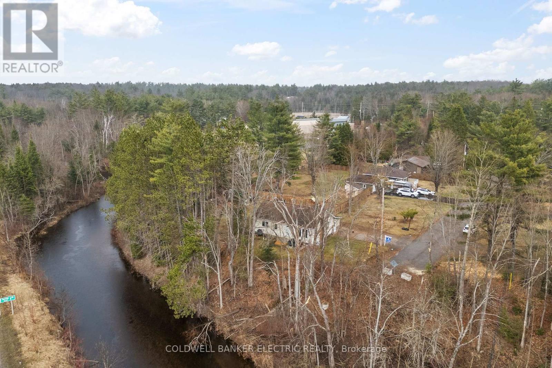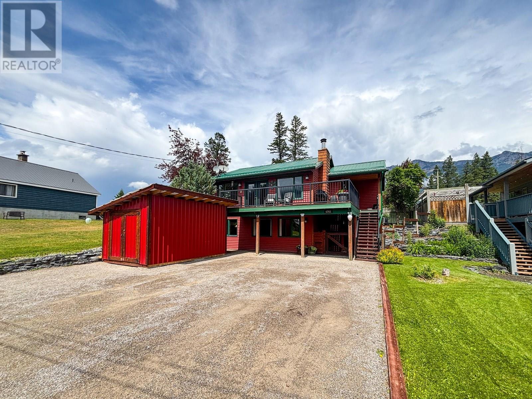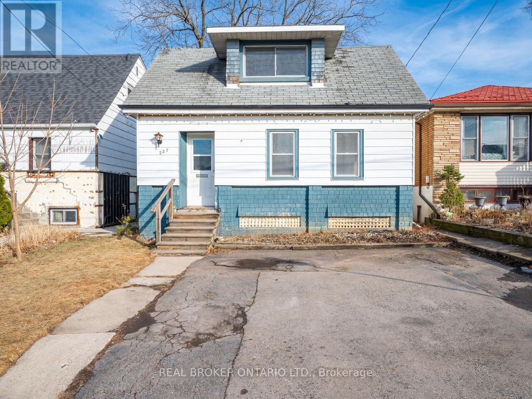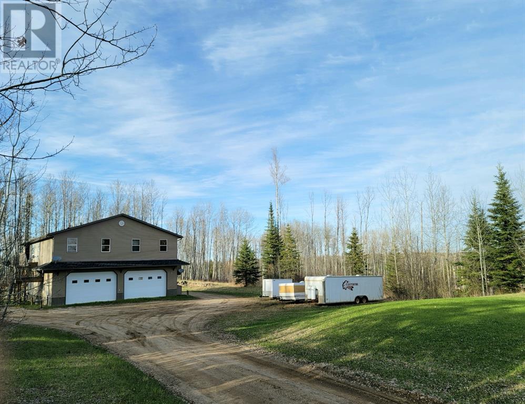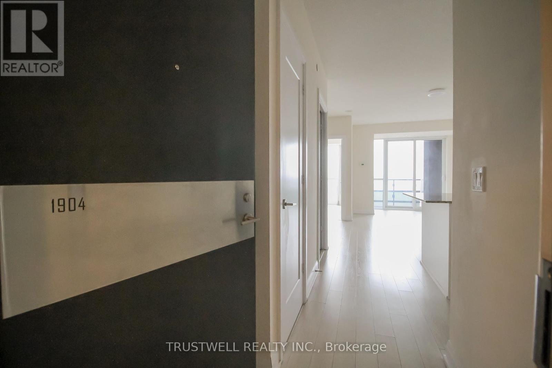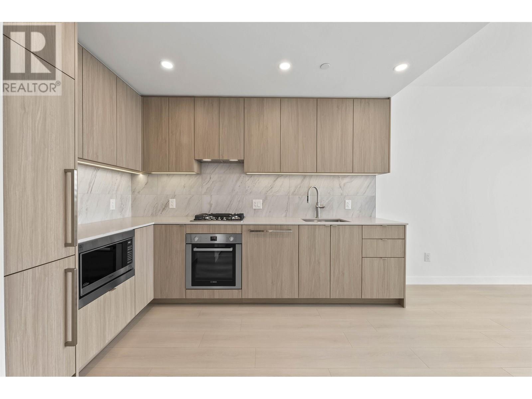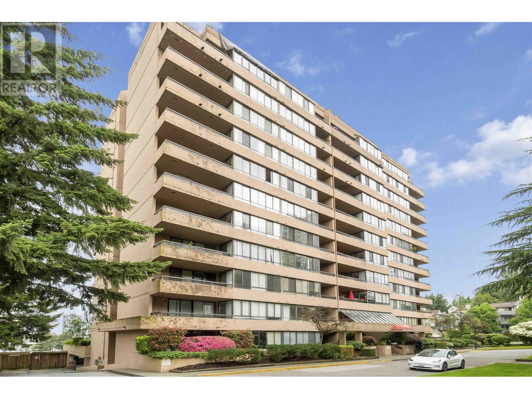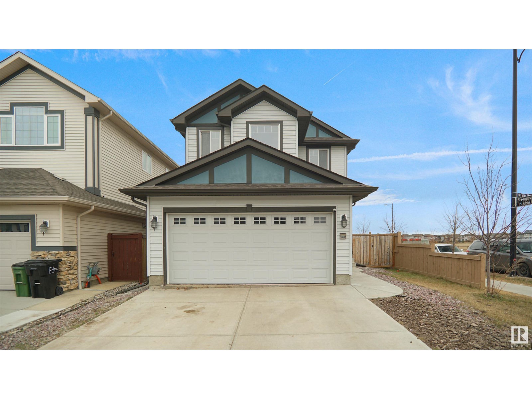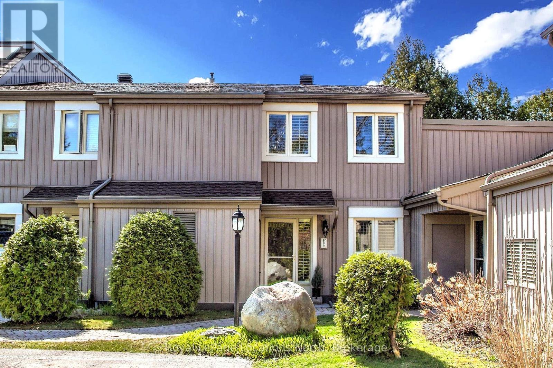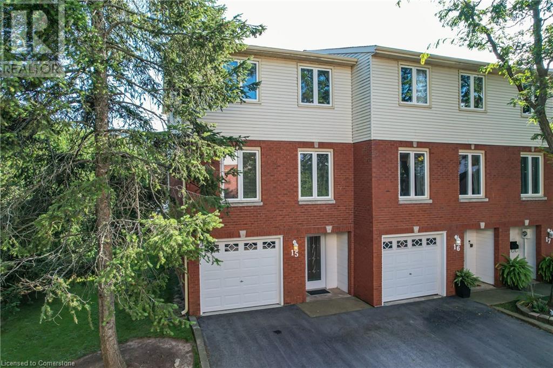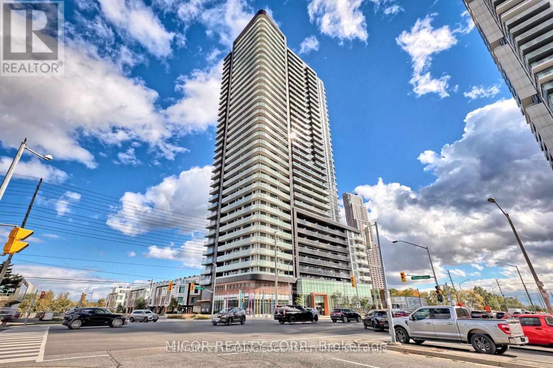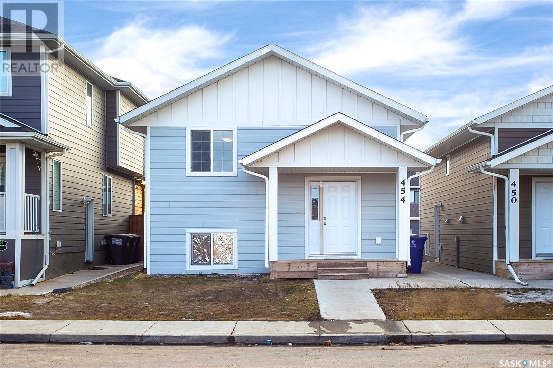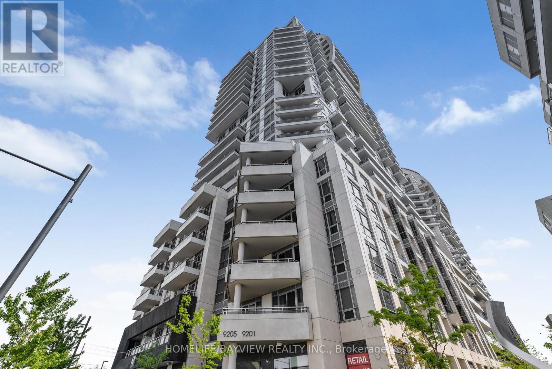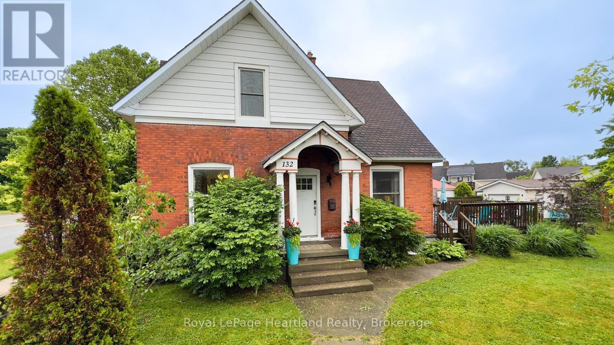4950 John St
Port Alberni, British Columbia
4950 John Street offers considerable potential for those seeking a home with opportunities for improvement. Located on a .26 acre lot, this 3-bedroom 1 bathroom home offers an unfinished basement waiting for your ideas. Entering the front door, you will find an open living area with a wood-burning fireplace, spacious kitchen, and dining space, the primary bedroom, two more bedrooms, a 4-piece main bathroom, and an enclosed patio perfect for relaxing and entertaining friends. Downstairs, you will find endless potential with the over 1000 sq ft of unfinished space waiting for your ideas. A possible recreation room, more bedrooms, and another bathroom may be options. (Buyer to confirm if fundamental to the purchase) Outside, you will find room for your toys with a double garage, open carport area, and huge yard for your boat or RV. Call today to book your appointment!!!! (id:60626)
RE/MAX Mid-Island Realty
185 Arthur Street
Oshawa, Ontario
LOCATED CLOSE TO SCHOOLS, SHOPPING, TRANSIT,3 CAR PARKING., NANNY SUITE . (id:60626)
Right At Home Realty
101 - 253 Lester Street
Waterloo, Ontario
Room #1 - Vacant, #2 - $825, ending Aug 26, 2025, #3 Vacant, #4 - $850, monthly, #5 - $825, ending Aug 26, 2025. Incredible turnkey investment in the heart of Waterloo's university district! This purpose-built 5-bedroom, 2-bathroom condo at 253 Lester St has the potential to generate over $49,000/year in gross rental income with positive monthly cash flow. Just steps to Wilfrid Laurier University and the University of Waterloo, this high-demand location ensures consistent tenancy. Features include a spacious open-concept living area, two full baths, included furniture, and professional property management options for a completely hands-off experience. Condo fees include heat and water, and the building offers parking, shared laundry, elevator access, and proximity to transit, shops, and amenities. (id:60626)
Royal LePage Signature Realty
58 River Street
North Kawartha, Ontario
Embrace the Apsley lifestyle in this delightful bungalow, where the gentle melody of Eels Creek can be enjoyed as you unwind and imagine soaking in a hot tub with this natural soundtrack! This inviting home nestled among tall pine trees features three comfortable bedrooms in a well-considered layout. With easy access to the natural beauty of Eels Creek and the practicality of a public school within walking distance, it's a perfect fit for many. The fully fenced yard provides a safe and private environment for children's play, all enhanced by the charming presence of mature pine trees. Inside, the basement boasts a cozy fireplace, ideal for creating a warm gathering space or a potential fourth bedroom. Enjoy the tranquility of this setting without sacrificing convenience, as all amenities are just a short distance away. (id:60626)
Coldwell Banker Electric Realty
9204 209 St Nw
Edmonton, Alberta
Beautiful 3-Bedroom Home in Suder Greens – Golf Course Living at Its Finest! Welcome to this stunning 3-bedroom, 2.5-bathroom home in the highly sought-after Suder Greens community! Featuring soaring 9-foot ceilings on the main floor and basement, this property is nestled directly alongside the Lewis Estates Golf Course, offering peaceful views, privacy, and the perfect blend of comfort and style. Enjoy many upgrades, including stained birch hardwood flooring, granite countertops, rounded drywall corners throughout, and Argon gas-filled window panes that help keep energy bills low. Start your day with a cup of coffee or unwind with an evening glass of wine, all while taking in serene golf course views from your backyard. Conveniently located just minutes from schools, shopping, and the Anthony Henday, this home seamlessly combines modern convenience with the tranquility of nature. Don’t miss your chance to live in one of West Edmonton’s premier neighborhoods! (id:60626)
Maximum Realty Inc.
4761 Crescentwood Drive
Edgewater, British Columbia
Welcome to this charming and lovely home in scenic Edgewater, BC. Ideal for families or outdoor enthusiasts, it offers a blend of practical updates and community charm. Interior highlights include 3 bedrooms and 2 full bathrooms, open-concept living, dining, and kitchen—perfect for gatherings. The home has been recently painted and vinyl plank flooring installed on the main level. Outdoor Features for this home include a new rear yard deck with additional deck space on the other side of home allowing you stunning mountain views! The driveway was recently expanded for extra parking and additional storage shed added for all your storage needs. This home is located in a fantastic spot - Steps from the local elementary (K–7) school, skating arena, and Columbia River. This Friendly, close-knit community offers community hall events, easy access to hiking, fishing, and the Kootenay National Park. Why You’ll Love It - This well-cared-for home combines updates, space, and small-town charm. Enjoy affordable living in one of Columbia Valley’s most welcoming communities. Schedule Your Showing Today – Homes like this in Edgewater are rare! (id:60626)
Royal LePage Rockies West
227 East 23rd Street
Hamilton, Ontario
Perfect Starter Home, Investment Property or Flip. A lot of potential to add more value to the property. Located On Hamilton Mountain. 3 Large Bedrooms, With Main Floor Master. Large Kitchen with Gas Stove. Sunroom overlooking Large and Deep Private lot. Double Driveway with Room For 2 Cars. All With Convenient Access To Fennel And All It's Shops And Transportation. Great Opportunity. (id:60626)
Real Broker Ontario Ltd.
124 Singer Drive
Anzac, Alberta
10 bedrooms in Anzac Alberta! 1644 sq/ft, 6-bedroom home, situated on a generous 1-acre lot in Anzac, just 48 km southeast of Fort McMurray.This well-maintained property offers:Spacious Main Residence: A comfortable 6-bedroom home providing ample space for family living. A substantial 1680 sq/ft heated shop workshop features TWO separate 2-bedroom guest rooms. This expands the property to a grand total of 10 bedrooms and 4 full bathrooms! Exceptional Garaging & Shop Space: In addition to a 2-car detached garage , the impressive 1680 sq/ft shop provides extensive room for vehicles, projects, or toy storage.Key Highlights:Abundant Space: A full acre lot offers privacy and outdoor enjoyment. Versatile Outbuildings: Perfect for trades, hobbies, or additional storage. This property truly delivers on space, flexibility, and potential. Come and view all the features this unique offering has to offer! Don't miss this incredible chance! (id:60626)
Coldwell Banker United
3642 Perth Road
Frontenac, Ontario
This move-in ready family home in Inverary offers bright, open-concept living with two bedrooms and a full bath on the main level. The updates don't stop, from a bright white kitchen to a propane fireplace, is crisp, open and with updated flooring. Downstairs, the finished basement has in-law suite potential with separate rear access, two bedrooms, a full bath, rec room, and laundry. The propane furnace was updated in 2019, and the home is wrapped in low-maintenance metal siding with a steel roof. Enjoy a large triangular lot with mature trees, a poured concrete pad ready for a future pool, and a nice front porch plus back deck. Two garages offer space for vehicles, tools, and even a full workshop. Just 10 minutes to the 401 and minutes from the Loughborough lake & Colin's lake enjoy peaceful country living without the long commute. Book your showing before it's too late! (id:60626)
RE/MAX Rise Executives
211 19939 55a Avenue
Langley, British Columbia
Welcome to Madison Crossing! This charming corner unit 916 sq ft features open floor plan2 spacious bedrooms, 2 bathrooms and a den. The delightful kitchen includes stainless steel appliances and an island with seating. Step out onto the large balcony and soak up the sun with the view of the garden. The primary bedroom, accommodating a king-sized bed, offers built-in A/C . The den is perfect for a playroom, office, storage and there's an additional bedroom and bathroom with shower Enjoy fantastic amenities like a gym and clubhouse in peaceful Langley City, close to parks, shopping, schools, and transit. New Skytrain station 5 mins away Come see it today! Balcony sq in not includedOpen house -Sun/March 2-4pm (id:60626)
Century 21 In Town Realty
1904 - 18 Graydon Hall Drive
Toronto, Ontario
Welcome to Argento by Tridel, a modern and stylish condo nestled in the heart of North York. This spacious 1+1 unit, owned parking space, equipped with stainless steel appliances, laminate flooring and 9 ft ceiling offers a perfect blend of comfort and convenience, ideal for professionals, couples, or small families. Located in a highly desirable neighbourhood, you're just minutes away from premier shopping at Fairview Mall and Shops at Don Mills, offering a variety of retail, dining, and entertainment options. Commuters will appreciate the easy access to Hwy 401, DVP, and the nearby Don Mills subway station, making travel across the GTA quick and seamless. Multiple TTC bus routes are also steps from your door, enhancing your transit flexibility. Enjoy the tranquility of nearby parks including Graydon Hall Park, Betty Sutherland Trail, and the expansive Edwards Gardens, perfect for nature walks, picnics, or outdoor activities. Families will benefit from excellent local schools and proximity to educational institutions, making this a great long-term investment. (id:60626)
Trustwell Realty Inc.
1209 626 Claremont Street
Coquitlam, British Columbia
Prime and quiet location in Burquitlam! Welcome to ALINA by award-winning Strand. This brand new 1-bedroom home on the 12th floor offers stunning mountain views and a spacious, efficient layout with no wasted space. Enjoy an open-concept kitchen with European appliances and ample storage. The large bathroom has dual access from the bedroom and living area for added convenience. Stay comfortable year-round with air conditioning. Steps to Burquitlam SkyTrain, shops, library, and parks. Resort-style rooftop amenities include a gym, yoga room, lounge, and outdoor pool. Includes 1 parking and 1 locker. (id:60626)
Sutton Group - Vancouver First Realty
503 460 Westview Street
Coquitlam, British Columbia
Welcome to this bright & spacious 2 bed, 2 bath condo located in a concrete high rise just steps from Lougheed Mall & Skytrain. Enjoy stunning SW views from your huge, covered balcony. The functional kitchen opens to the dining & living areas, creating an ideal layout for both everyday living & entertaining. The primary bed features a walk-thru closet to your private 2 pc ensuite. 4 pc main bath as well. Carpets in the living/dining room & bedrooms & tile flooring in the kitchen. 2 large parking stalls & a storage locker. Pet friendly building (up to 2 pets, 12 kg max). Amenities incl. an exercise center. In-suite laundry. Keyless entry, visitor parking. Your maintenance fees cover your HEAT & HOT WATER. Enjoy unbeatable walkability to everything you need! (id:60626)
One Percent Realty Ltd.
210 - 399 Spring Garden Avenue
Toronto, Ontario
Bayview Village Beauty! 1 Bedroom + Den Unit In The Boutique Jade Condominium. Unobstructed View. Bright, Spacious and Functional Open Concept Layout. Modern Kitchen With Caesarstone Counter Tops, Stainless Steel Fridge, Oven, Cook Top, + B/IMicrowave, Front Load Washer & Dryer, 9 Foot Ceilings, Up-To-Date Laminate Throughout, Primary Bedroom with Double Closet, And a Den Large Enough to Be A Second Bedroom! Steps to Sheppard Subway Line, Bayview Village, Loblaws, Library, Parks, & YMCA. Easy Access To 401. (id:60626)
Harvey Kalles Real Estate Ltd.
17432 120 St Nw Nw
Edmonton, Alberta
This home is situated on a large CORNER LOT that is fenced, landscaped, and ready for summer fun! Additionally, you will enjoy the OVERSIZED COMPOSITE DECK, STORAGE SHED, New HWT and CENTRAL AC unit. Easy access to shopping, fitness, public transportation, parks, and Anthony Henday Drive. Come have a look, this is the one! Gorgeous! A 2017 Pacesetter family home in the thriving community of Rappers will. Main floor greets with an open FLEX ROOM/DEN, HARDWOOD FLOORING, 9FT CEILINGS, and 2-pce powder room. Enjoy open concept living in the spacious family room and comfy breakfast nook. Kitchen features a LARGE ISLAND, SS APPLIANCES, GRANITE COUNTERTOPS and QUALITY MOCHA CABINETRY. Leading to the upper level, a huge master suite awaits with an elegant entryway to the 4-pce luxury ensuite / walk-in closet combination. Down the hall, create family moments in the cozy BONUS ROOM with beautiful widows and VAULTED CEILINGS. Completing this level, you have 2 nicely sized bedrooms and another 4pce washroom. (id:60626)
Exp Realty
589 Oxbow Crescent
Collingwood, Ontario
**PRICE REDUCTION - We have reduced the asking price to give you flexibility for future improvements and personalization** Welcome to Collingwood's four-season playground offering everything from skiing and snowshoeing in the winter to hiking, biking and paddling in the warmer months. Situated in the heart of it all, this beautifully maintained 3-bedroom, 3-bath condo townhome puts you right in the centre of the action while providing peace, privacy, and easy living. Lovingly cared for by the original owners, this spacious home offers an open-concept layout with thoughtful upgrades throughout -- including updated windows and doors for improved efficiency and comfort. Step inside to a bright main floor featuring warm hardwood flooring and an inviting flow perfect for both entertaining and everyday living. The kitchen includes a convenient breakfast bar overlooking the dining and living areas, while the cozy gas fireplace and sliding doors to the private patio make for a perfect hosting space. A renovated 2-piece powder room, large pantry/laundry/mudroom and hidden storage neatly tucked under the stairs offer additional functionality. Upstairs, the large primary suite is a true retreat with a renovated 3-piece ensuite, fresh new carpeting, walk-in closet, an additional full closet, and sliding doors leading to a private deck with views of mature trees. Perfect for quietly sipping your morning coffee. Two additional bedrooms and a beautifully updated 4-piece family bath round out the upper level. With numerous upgrades over the years this home is move-in ready. A private outdoor storage locker and plenty of visitor parking right outside the door add extra convenience. Whether you're seeking a weekend escape or a full-time home base, this townhome offers the perfect blend of location, lifestyle, and low-maintenance living -- just minutes to downtown, trails, Georgian Bay, and Blue Mountain. This one is not to be missed! (id:60626)
Royal LePage Locations North
130 Livingston Avenue Unit# 15
Grimsby, Ontario
FULLY FINISHED END UNIT IN PRIME GRIMSBY LOCATION! Welcome to Unit 15 at 130 Livingston Avenue - a hidden gem nestled in a quiet, beautifully maintained condo complex in the heart of Grimsby. This 3-storey END-UNIT townhome offers extra privacy while being just steps from downtown amenities, schools, parks, restaurants, the Recreation Centre, pharmacies, and the Grimsby GO Station. With the QEW only minutes away, convenience is at your doorstep. Freshly painted and move-in ready, this 3-bedroom home is perfect for families, professionals, or downsizers looking for comfortable, low-maintenance living. The ground level features a spacious bedroom or home office with a 2-pc bath, garage access, and sliding doors that open to a covered patio and private yard framed by mature cedars. On the main level, enjoy a bright and spacious living/dining area with NEW flooring and paint, a cozy layout, and an eat-in kitchen with a WALK-OUT to a newer deck - perfect for morning coffee or summer BBQs. The upper level offers two generously sized bedrooms, a 4-pc bath, and convenient bedroom-level laundry. Additional highlights include a double driveway, attached garage, new bedroom ceiling fan, and freshly updated paint in the living area and bedrooms. Condo fees include Cogeco cable TV & highspeed internet, parking, snow removal, lawn care, and insurance -providing worry-free living in a sought-after neighbourhood. Don’t miss your chance to own this stylish, well-located end unit in one of Grimsby’s most desirable communities! CLICK ON MULTIMEDIA for virtual tour, floor plans & more. (id:60626)
RE/MAX Escarpment Realty Inc.
908 - 4 Lisa Street
Brampton, Ontario
Very Spacious 3 Bedrooms With 2 Baths And Huge Balcony, Most Sought Location Close To Bramalea City Center, Close To All Amenities, Open Concept Living / Dining, 5** Parking Spots***, Nice Panoramic View Of & Filled With Natural Light. Bright And Well Maintained Building. (id:60626)
Ipro Realty Ltd
517 - 7895 Jane Street
Vaughan, Ontario
Welcome to the Met Condo's. This spacious and modern 1+1-bedroom condo offers the perfect blend of comfort and convenience. Featuring two full bathrooms and an open balcony. Located in the heart of downtown Vaughan and close to every desired store and facility, you'll have easy access to shopping, dining, entertainment, public transit/subway To Downtown. Many amenities included, fitness room, spa, party room, games room, theatre room, outdoor barbeque & lounge, 24-Hour concierge. A Must See! Dedicated parking space and locker for extra convenience. Don't miss out on this incredible opportunity to own a beautiful condo in one of Vaughan's most desirable locations. (id:60626)
Century 21 Leading Edge Realty Inc.
454 Stilling Way
Saskatoon, Saskatchewan
Welcome to 454 Stilling Way, a fully finished bi-level with a legal 2-bedroom suite in the sought-after community of Rosewood, Saskatoon. Perfect for first-time buyers or investors, this home features a bright and open main floor with a spacious living room, modern kitchen, dining area, pantry, and a 4-piece bathroom. The primary bedroom includes a walk-in closet and 4-piece ensuite, while two additional well-sized bedrooms complete the main floor. The basement offers a fully legal 2-bedroom suite with a 4-piece bath and an open-concept kitchen, dining, and living area—ideal for rental income or extended family. Additionally, there is a separate 4th bedroom in the basement with its own 2-pc ensuite. The home includes stainless steel kitchen appliances as well as finished front landscaping with concrete walkways to both entrances. The home features two furnaces and two water heaters, with a separate furnace and separate water heater dedicated to the basement legal suite, ensuring independent heating and hot water. Conveniently located near schools like Colette Bourgonje and St. Thérèse of Lisieux, walking trails, parks, Costco, and Rosewood’s commercial amenities, this home blends comfort, functionality, and excellent opportunity in one of Saskatoon’s premier neighborhoods. (id:60626)
RE/MAX Bridge City Realty
811ne - 9205 Yonge Street
Richmond Hill, Ontario
High Demand Luxury Building In The Center Of Richmond Hill. Steps From Hillcrest, Tons Of Plazas W Shopping, Entertainment, And Much More. Close To Go Station & Hwy 7 & 407. Features Den, Hardwood, S/S Appliances, Granite Counters, 9' Ceilings, Laundry, Large Windows, Alarm, & More. Amenities Include Yoga Studio, Fitness Gym, Billiard, Indoor/Outdoor Pool, Sauna, Visitor Parking, Concierge, Security & More. Locker Owned (id:60626)
Homelife/bayview Realty Inc.
971 Eagle Crescent
London South, Ontario
Fully Renovated And Freshly Painted Semi-Detached Home In The Glen Cairn Area, London ON, Bedroom And Bathroom Floors 2023, Flooring On The Main Level 2022, Full Kitchen Remodel 2022 With Mosaic Glass Backsplash, Under-Counter Lights, Silignant Sink, Dimmable Pot Lights, And All New Stainless Steel Samsung Appliances. The 3rd Bedroom On The Lower Level Has An Updated Bathroom And A Basement Recreation Room. It Is Beautifully Done With French Doors, A Fireplace, And Built-In Shelves With Pot Lights. Backyard Has A Huge Covered Deck With Skylights, Fan, & Heater For Relaxation And Outdoor Enjoyment All Year Round. Location Is Key: Victoria Hospital & Hwy 401 Is Only Minutes Away, White Oaks Mall, And Downtown London. Don't Miss This Special Home (id:60626)
Century 21 Legacy Ltd.
132 Elgin Avenue E
Goderich, Ontario
Welcome to this beautiful brick home located in the vibrant lakeside town of Goderich, Ontario just moments from the shores of Lake Huron. Full of charm and character, this versatile property offers both timeless style and modern function. Step inside to find a stunning walnut kitchen, original stained glass windows, hardwood floors, Italian marble tiles and detailed wood trim that speaks to the homes rich history. Currently set up as a multi-family residence, the main floor features a bright one-bedroom unit. Upstairs, with its own private entrance, is a second unit that can function as either a one or two bedroom space, complete with a brand new kitchen and a fully renovated bathroom. The property also features a 1 car garage for the hobbiest and mature trees to add privacy. This is a fantastic opportunity for retirees looking to generate rental income, investors seeking a well-located property, multi-generational home or families wanting to convert the home back into a spacious single-family residence. Just a short walk to local shops, restaurants, parks, markets, and community events this location is hard to beat. This is your chance to own a flexible and charming home with a convenient detached one car garage, in one of Ontarios most scenic communities. (id:60626)
Royal LePage Heartland Realty
921007 Highway 35
Rural Northern Lights, Alberta
REDUCED!!!! A beautiful acreage located minutes from the Town of Manning. This 1408 sq. ft. bi-level home offering 6 bdms and 3 bathrooms has everything a growing family needs. Features include large entryway and island in kitchen, French Doors leading onto the covered back deck, recently installed new shingles, new vinyl plank flooring in the upstairs living room, large primary bedroom offers a 3 piece ensuite, fully finished basement with large open rec area as well as 3 bedrooms and 4 piece bathroom, underfloor heat and new vinyl plank flooring throughout. This home is hooked up to municipal water co-op. A 40 x 60 shop with underfloor heat, ceiling fans and large overhead door, a washroom and office can be found in the mezzanine. The yard is beautifully landscaped with a garden spot, fire pit as well as underground pet fence around the perimeter of the property, a well graveled yard leads to the shop. Only 2 miles North of the Town of Manning. (id:60626)
RE/MAX Grande Prairie

