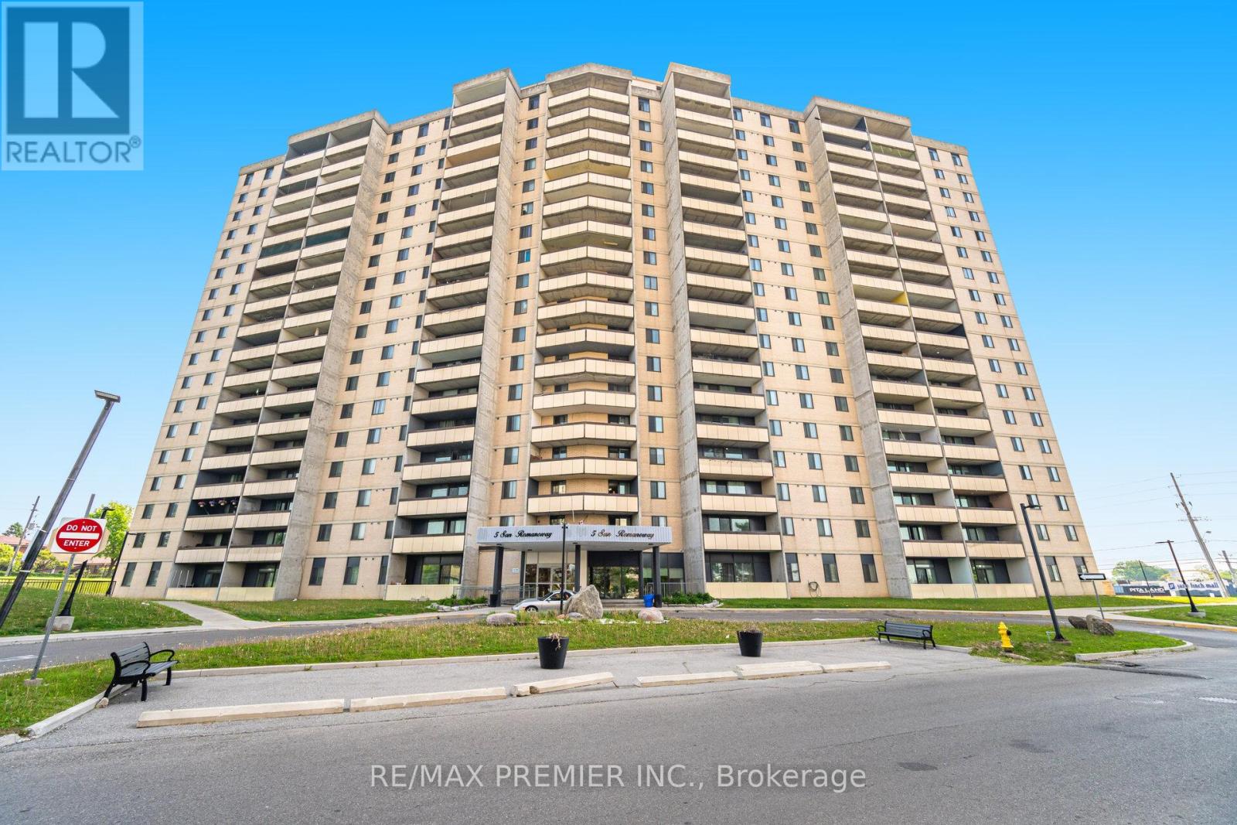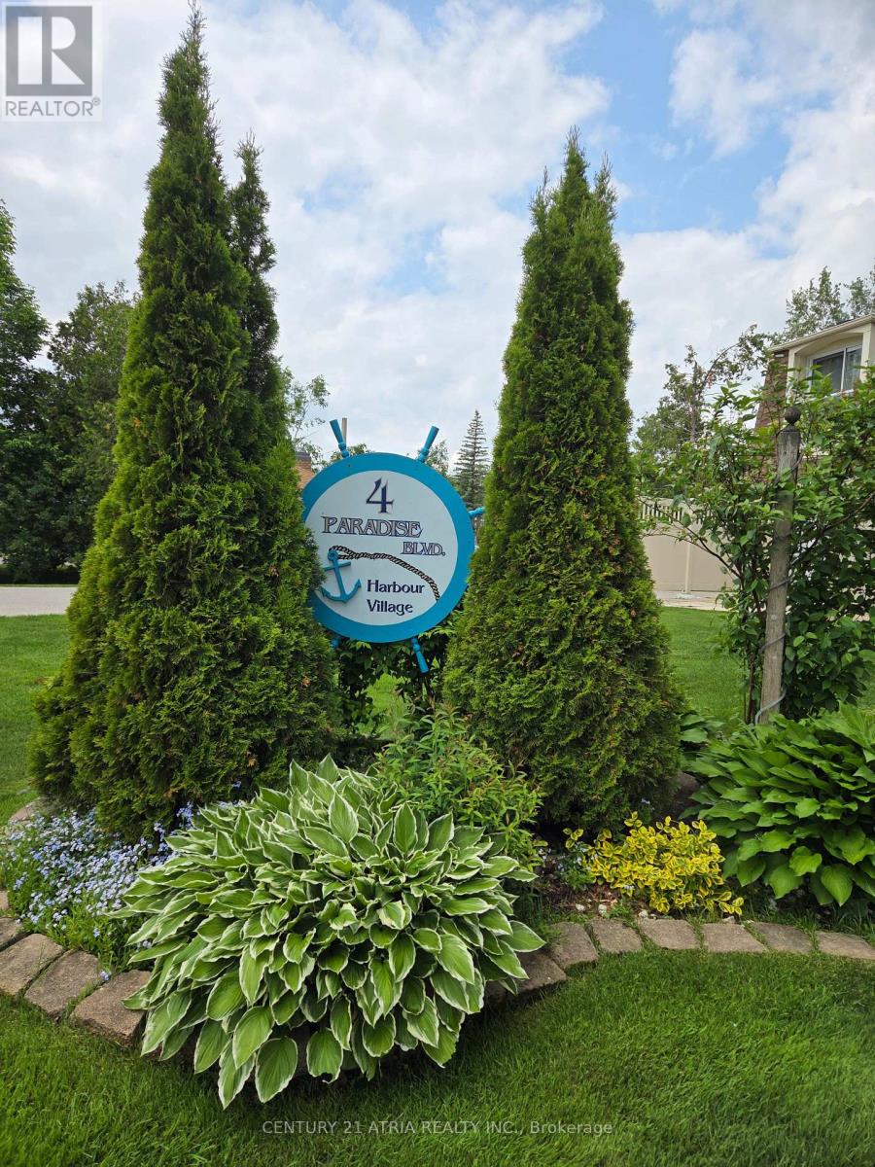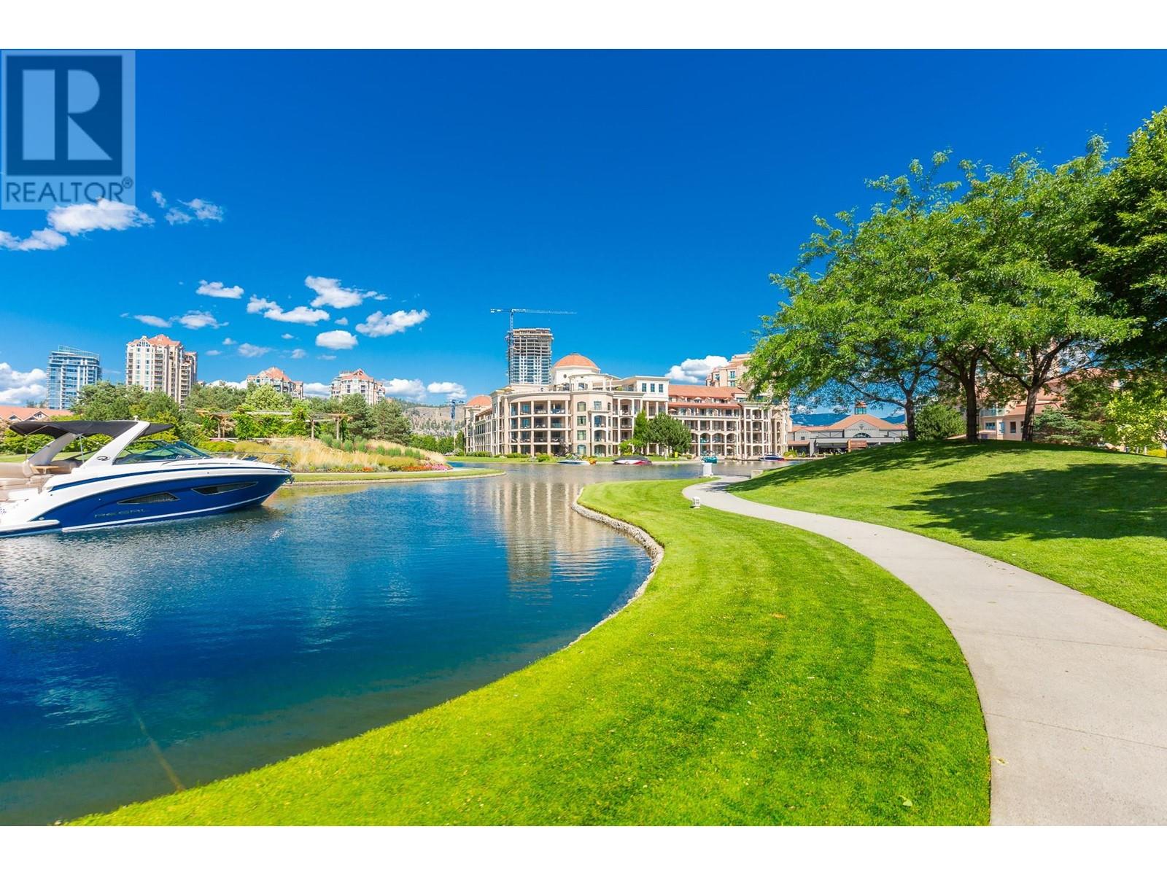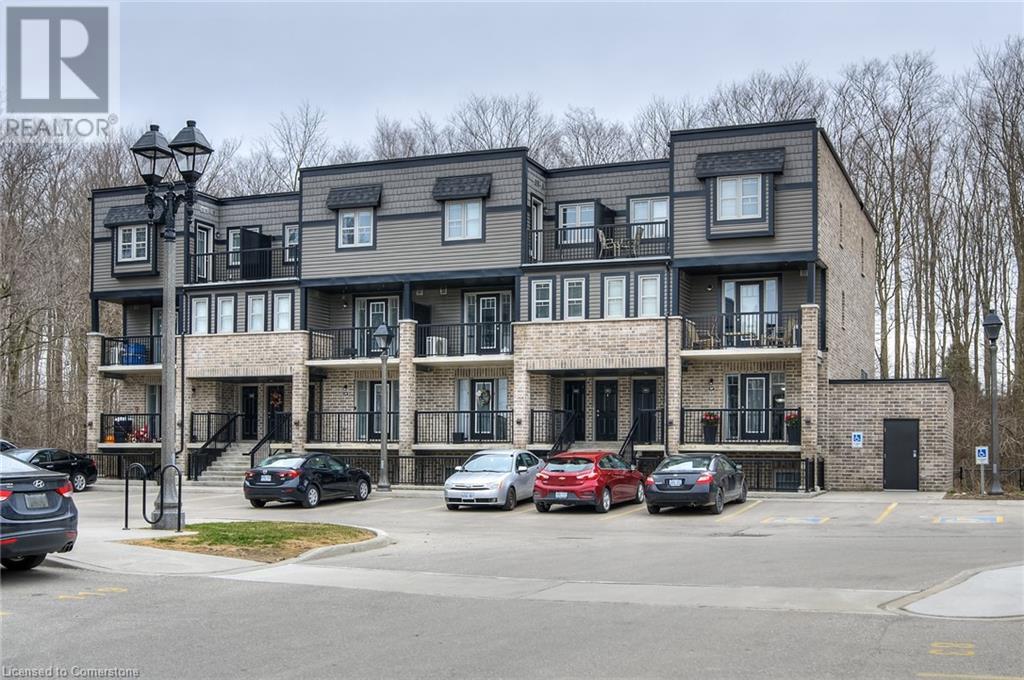3842 Gordon Drive Unit# 313
Kelowna, British Columbia
Discover the perfect blend of functionality, style, and location in this updated 3-bed, 2-bath condo located in the sought-after Bridgewater Estates, in one of Kelowna’s most vibrant and walkable neighbourhoods. Whether you're a growing family, downsizer, or savvy investor, this thoughtfully designed unit checks all the boxes. Inside, the smart layout is ideal for flexible living with two true primary suites. One features its own private ensuite, while the other offers a spacious walk-in closet, a cheater ensuite, and its own balcony. This pet-friendly complex (with restrictions) is all about lifestyle. You’ll love having two dedicated parking stalls (garage & carport) and access to an impressive list of amenities: an outdoor pool, fitness room, guest suite with reasonable nightly rates, and a peaceful gated pond area that adds a touch of nature. Step outside and you’re surrounded by everything the Lower Mission has to offer. Walk to the H2O, cycle the scenic Mission Creek Greenway, or spend weekends lounging at nearby Gyro and Rotary Beaches. Top-rated schools, boutique shops, coffee houses, and multiple shopping centres, including Pandosy Village and the Mission Park Shopping Centre, are all within minutes, giving you access to everything you need without the hassle of driving across town. Whether you're soaking in the sun by the pool, walking your dog by the pond, or exploring all the Lower Mission has to offer, this is a place that feels like home the moment you walk in. (id:60626)
Exp Realty (Kelowna)
208 Clydesdale Avenue
Cochrane, Alberta
Immaculate, 3 bedroom, 2.5 bathroom TOWNHOME in Heartland, Cochrane. Enjoy hassle free, NO CONDO FEE living in this vibrant and growing community. This townhome is a 2020 build by Rohit Homes and is being sold by the original owners.This home packs a punch from the moment you step inside; upgraded tile entrance front and back, striking colour scheme, designer light fixtures plus quartz countertop with matching quartz throughout. FUNCTIONALITY REIGNS with large counter being the focal point of the living and dining area, a great place to spend time with friends and family. STAINLESS STEEL appliance package in kitchen speaks to the quality and upgrades in this home, with the kitchen feeling roomy and spacious. Step outside the back porch to your low maintenance yard and access to your new DOUBLE CAR DETACHED GARAGE. Back alley access means no neighbours behind and a safe space to play street hockey or tinker in the garage without traffic whizzing by.Upstairs you are greeted by a cozy bonus room with the versatility for home entertainment, space for the kids or a small Fitness area. Primary bedroom with ensuite includes upgraded finishings and quartz countertop. 2 additional, good sized bedrooms upstairs and a separate 4-piece bathroom is enough space for the whole family.Find a basement ready for your personal touch, with a SENSIBLE FLOORPLAN and no out of place support structures to hinder your future development plans. Heartland is an ideal location, with a friendly atmosphere and the 1a/22 Highway exchange being close to completion. Future HORSE CREEK SPORTS PARK North of the 1a has broken ground and Heartland is an easy 30-40 minute drive to the mountains. QUICK POSSESSION is available for you to move in right for the start of summer! (id:60626)
2% Realty
402 - 5 San Romanoway
Toronto, Ontario
Your Search Ends Here! This Bright & Spacious 3 Bedroom, 2 Washroom Condo Is Priced To Sell! This Unit Features An Ideal Layout, Large Sunken Living Room With Gorgeous Laminate Flooring, Beautiful Modern Kitchen With S/S Appliances And Plenty Of Storage Space, Spacious Bedrooms, Private Ensuite In Primary, Large Balcony With A Very Nice View And Much More! This Condo Must Be Seen! The Building Is Located In A Prime Location Just Minutes Away From York University, Transit, TTC Subways, Highways, Schools, Shopping, Etc. Don't Miss Out On This Amazing Opportunity! (id:60626)
RE/MAX Premier Inc.
906 - 181 Dundas Street E
Toronto, Ontario
Welcome To Grid Condos Built By CentreCourt Developments Located In Downtown East Core Area.Recently Upgraded 1 Bed + Den Suite With Full Painting Of Walls & Ceiling And Replacement Of Bathroom Mirror. Den Is Almost Normal Bedroom Size With Sliding Doors. Steps To TMU, Dundas Square, And Financial District, With Dundas Streetcar Right At Doorstep. An Exceptional Opportunity For stylish, Convenient Downtown Living. Excellent Amenities Including Large Learning Centre, WiFi-Media Lounge, Gym And Guest Suites An More. (id:60626)
Homelife Frontier Realty Inc.
9 Emerald Drive
Logan Lake, British Columbia
Welcome to this beautiful 3 bed, 3 bath rancher located in the hidden gem of Logan Lake! This Open-concept home features a living, dining and kitchen area that offers an abundance of natural light with its large windows, 3 great sized bedrooms and is perfect for those seeking comfort and convenience! The Full basement is ready for finishing – perfect for a rec room, home gym, or extra living space!!! The level, low-maintenance lot has plenty of space for outdoor entertaining and is situated in a quiet, sought-after neighborhood! This home offers bright living spaces and endless possibilities and is a perfect blend of comfort, space, and potential. Whether you’re looking to move in and enjoy or customize the basement to fit your needs, this rancher is ready to welcome you home!!! (id:60626)
Exp Realty (Kamloops)
8709 19a Street
Dawson Creek, British Columbia
Nestled in a highly sought-after neighborhood, this beautifully maintained 4 bed 3 bathroom home offers modern living with a prime location close to schools and parks. Built in 2010, this newer property exudes charm and quality with an open-concept design that’s perfect for both entertaining and everyday living. Step inside to find elegant hardwood and tile floors that flow seamlessly throughout the main living areas. The heart of the home is the gourmet kitchen, featuring new stainless steel appliances, gleaming granite countertops, and ample cabinetry with an island. This sun-filled space opens up to a spacious living room, where large windows fill the area with an abundance of natural light. Down the hall you have 3 bedrooms and a full bath, plus your master bedroom has its own 3 pc ensuite with a walk in shower. Downstairs there is a massive rec room, your 4th bedroom, another full bath, laundry plus storage. This home even has Central Air Conditioning! Outside there is a huge triple concrete drive as well as brand new sod in the backyard. (id:60626)
RE/MAX Dawson Creek Realty
24 - 4 Paradise Boulevard
Ramara, Ontario
!!WATERFRONT!! Beautifully renovated, open concept by professional designer top to bottom to code. A truly affordable townhome, live full-time or as a weekend retreat. Crown molding with custom drape valance on main floor. Fully updated dream custom kitchen with granite countertops and backsplash, S/S appliances, B/I microwave and dishwasher, lazy susan and custom pull-out drawers. This fresh renovation is a modern open concept overlooking patio, lagoon and natural woods. Plenty of room to entertain or cozy up to the romantic B/I wall mounted dazzling propane fireplace. Convenient new powder room and coat closet complete the main floor. The 2nd floor features large primary bdrm with on-suite walk-in closet and a gorgeous glass juliette balcony. Lagoon City is your recreational dream. Nowhere in the world do you have all these amenities at your doorstep. Boat or jet-ski from your door (mooring wall is shared and not owned) and only 2 minutes to sparkling Lake Simcoe and the beautiful Trent Canal System. One minute from your door is a private, groomed sandy beach and enjoy a swim in the shallow private lagoon. Kids love it! Kayak or paddleboard on over 16km of scenic lagoons. In the winter, enjoy crystal wonderland with walks on the lagoons, as well as through the miles of picturesque hiking, cross country skiing and snowmobile trails. Lagoon city is centrally located on 1.5 hrs from mid Toronto. Only 5kms away to groceries, gas, LCBO, drug store, restaurants, convenience stores, Tim Hortons, dentist, doctor, full marina and emergency services. Only 25 mins away is exciting Casino Rama. or 30 mins to Orillia is a major hospital, Cineplex, live theatre, major restaurants and most box stores. (id:60626)
Century 21 Atria Realty Inc.
1088 Sunset Drive Unit# 342
Kelowna, British Columbia
Luxury Waterfront Living in the Heart of Downtown Kelowna! Welcome to your dream condo, perfectly situated in the heart of downtown Kelowna! This stunning 2-bedroom, 2-bathroom residence offers an unbeatable location just steps from the beach, top-rated restaurants, shopping and wineries. Plus, you're just moments away from the arena—perfect for sports fans and concertgoers alike! Step inside to find a fully furnished modern living space, thoughtfully designed with everything you need for a seamless move-in experience. This sought-after building boasts resort-style amenities, including: Outdoor pool & hot tub, fitness center, relaxing sauna, and a clubhouse for entertaining & socializing. Whether you're looking for a full-time residence or a lucrative investment property, this condo has it all! (id:60626)
Century 21 Assurance Realty Ltd
Homelife Advantage Realty (Central Valley) Ltd.
10 Cain Avenue E
Kapuskasing, Ontario
Well maintained Commercial Building located in downtown core of the Municipality of Kapuskasing. Two full storeys. Many improvements / renovations throughout. Main level is presently rented to long term tenant, Second level is a spacious residence (4 Bedrooms, 1-4pc bath area). Paved parking. Large lot (id:60626)
Royal LePage Trident Real Estate (Kap) Ltd.
78 Hudson Avenue
Charlottetown, Prince Edward Island
Welcome to your new home in Charlottetown?s most sought-after subdivision! This beautifully designed rancher boasts over 1,500 square feet of thoughtfully planned living space, perfect for both first-time homeowners and those looking to enjoy a maintenance-free lifestyle. Featuring three well-appointed bedrooms and two stylish bathrooms, this home offers comfort and functionality in every corner. The open-concept kitchen and dining area create a welcoming atmosphere, ideal for both everyday living and entertaining. Nestled on a generous lot, this property comes with a paved double driveway and a seeded lawn, ready for you to make it your own. The kitchen is equipped with sleek stainless steel appliances, adding a touch of modern convenience. There?s still time to personalize your new home by choosing some of the finishing touches like flooring and paint colors, allowing you to truly make it your own. Enjoy peace of mind with an 8-year new home warranty included and the HST incorporated into the price (rebate to be assigned to the builder). All measurements are approximate and should be verified by the purchaser if deemed necessary. Don?t miss this opportunity to own a beautiful new home in Charlottetown?s newest and most vibrant community. (id:60626)
RE/MAX Charlottetown Realty
72 Hudson Avenue
Charlottetown, Prince Edward Island
Welcome to your new home in Charlottetown?s most sought-after subdivision! This beautifully designed rancher boasts over 1,500 square feet of thoughtfully planned living space, perfect for both first-time homeowners and those looking to enjoy a maintenance-free lifestyle. Featuring three well-appointed bedrooms and two stylish bathrooms, this home offers comfort and functionality in every corner. The open-concept kitchen and dining area create a welcoming atmosphere, ideal for both everyday living and entertaining. Nestled on a generous lot, this property comes with a paved double driveway and a seeded lawn, ready for you to make it your own. The kitchen is equipped with sleek stainless steel appliances, adding a touch of modern convenience. There?s still time to personalize your new home by choosing some of the finishing touches like flooring and paint colors, allowing you to truly make it your own. Enjoy peace of mind with an 8-year new home warranty included and the HST incorporated into the price (rebate to be assigned to the builder). All measurements are approximate and should be verified by the purchaser if deemed necessary. Don?t miss this opportunity to own a beautiful new home in Charlottetown?s newest and most vibrant community. (id:60626)
RE/MAX Charlottetown Realty
1989 Ottawa Street S Unit# 30f
Kitchener, Ontario
This beautiful MAIN FLOOR stacked townhome shows like a model and features over 865 square feet of bright, open-concept living space – all on a single level! Two good sized bedrooms, ample closet space, one full bathroom and in-suite full sized laundry compliment the stylish principal living spaces on display here. Completely carpet-free with upgraded luxury vinyl plank flooring and freshly painted throughout. The upgraded kitchen features a large built-in pantry alongside the refrigerator, as well as stylish granite countertops. This unit’s premium location is settled at the edge of the development, and its spacious private patio overlooks absolutely beautiful mature woodland – all while being only five minutes from the many amenities of the Sunrise Shopping Centre, excellent schools and the expressway at Homer Watson Boulevard. One dedicated parking spot is included! Main floor units do not come for sale often and this one is move in ready! (id:60626)
Chestnut Park Realty Southwestern Ontario Limited
Chestnut Park Realty Southwestern Ontario Ltd.
















