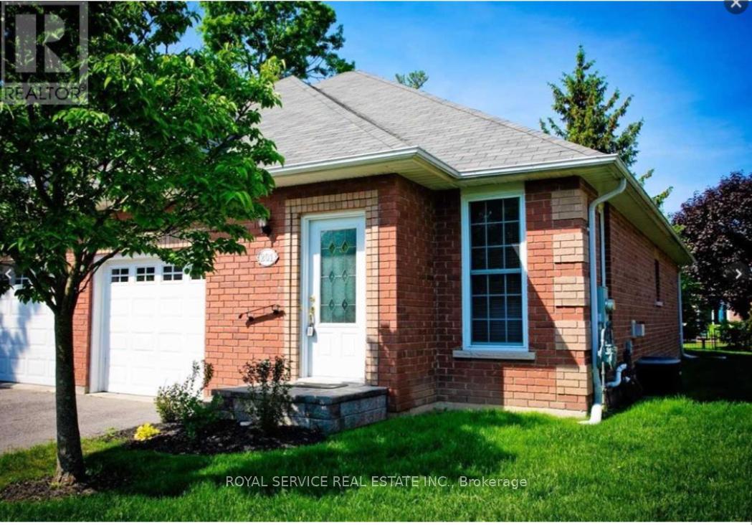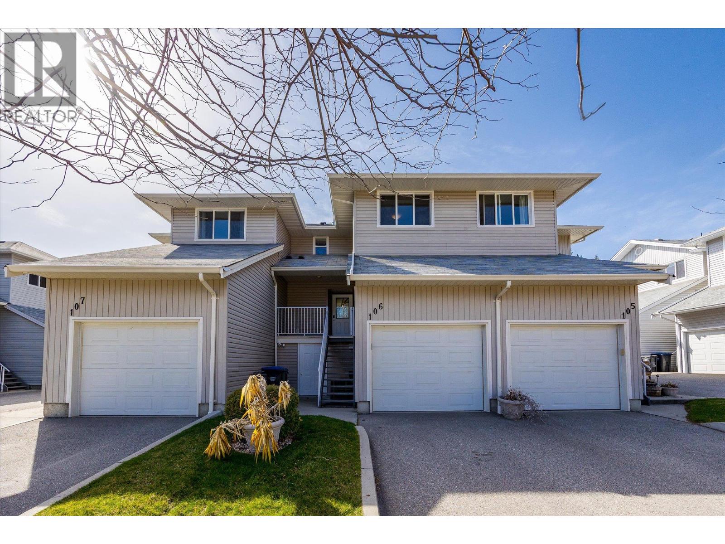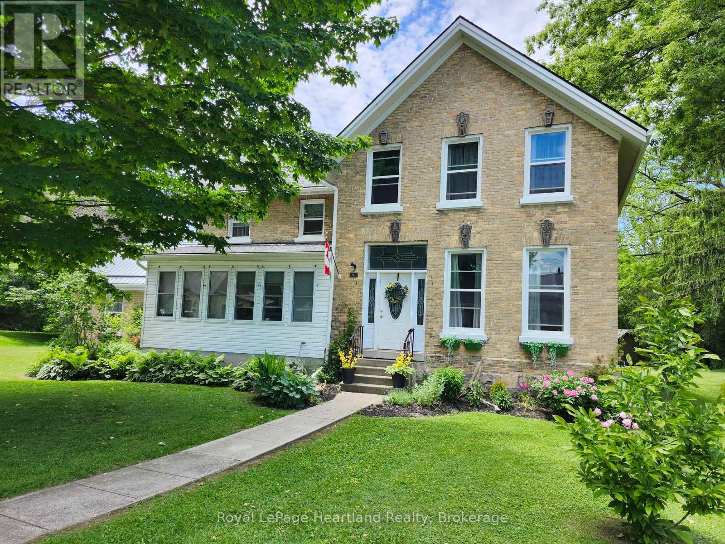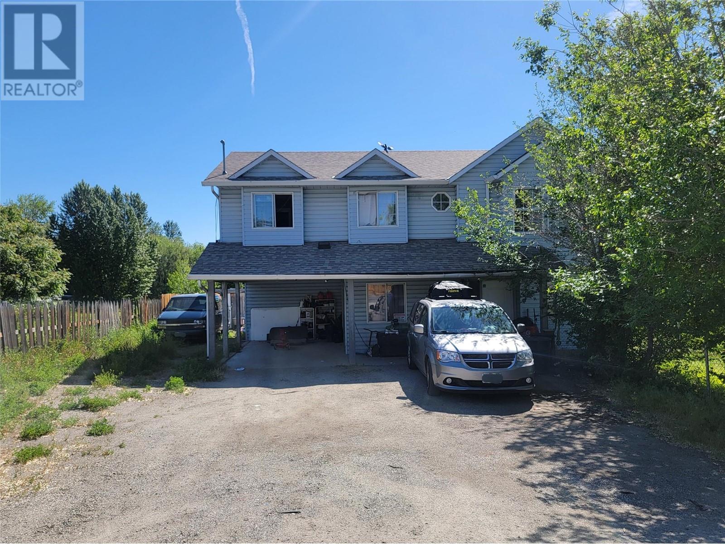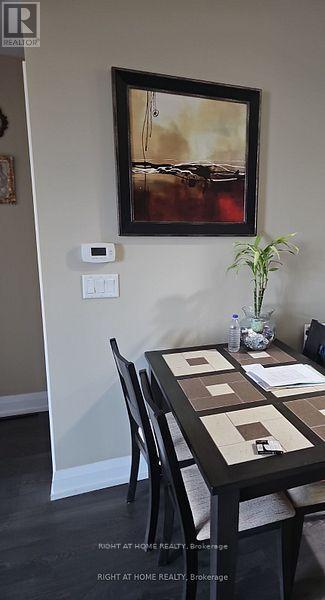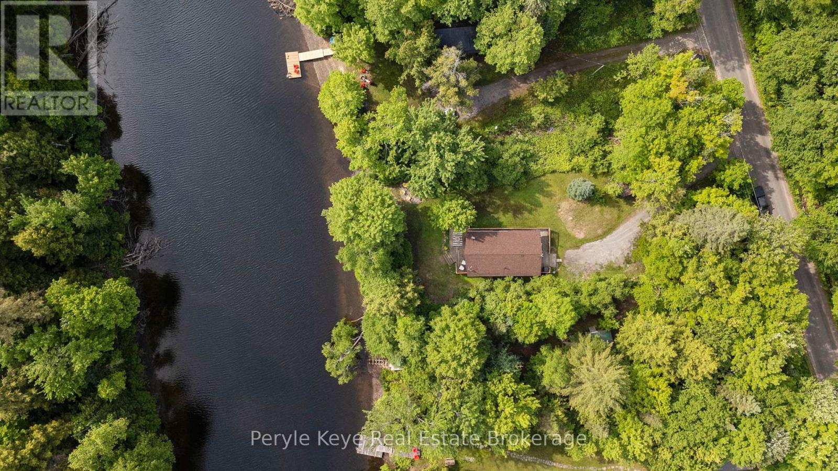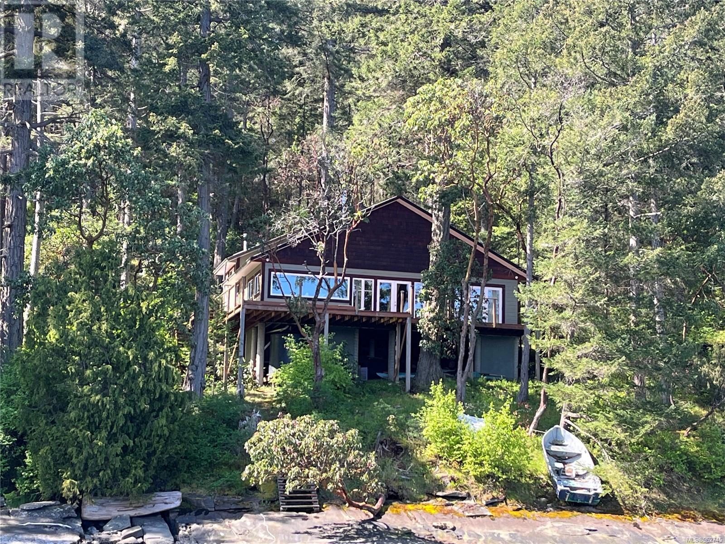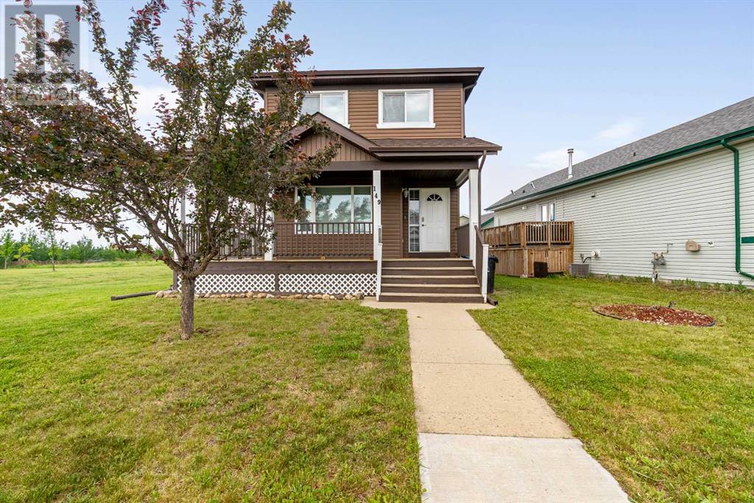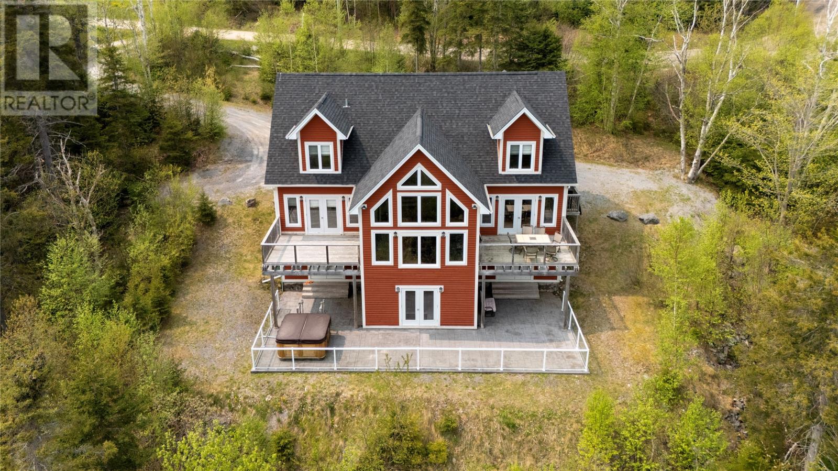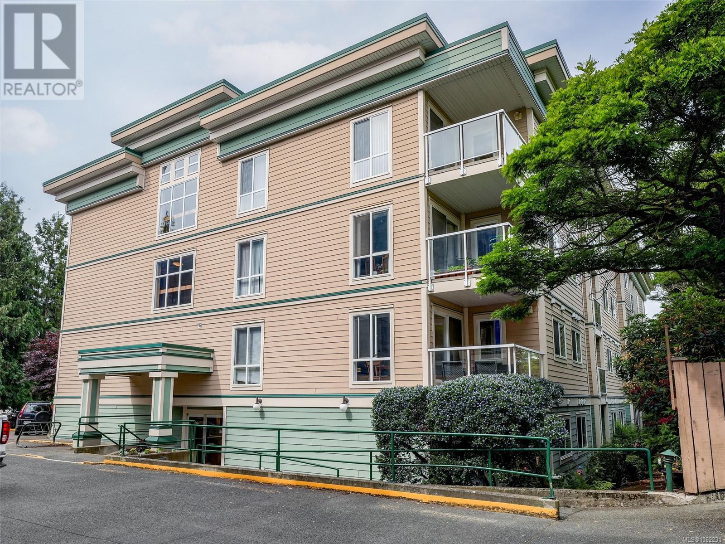316 500 Royal Avenue
New Westminster, British Columbia
Come take a look at this beautiful home! Conveniently located within walking distance to Skytrain, parks, and shops. This well designed 1B+1B home is very spacious and features an open concept kitchen and oversized balcony-perfect for relaxing and BBQ. It also includes a nicely sized den, ideal for a home office, or extra storage. (id:60626)
Lehomes Realty Premier
732 Cannon Street
Hamilton, Ontario
732 Cannon Has 4+1 Bedrooms And 4 Bathrooms. The Third Floor Features A Newly Transformed Loft That Has Its Own 4-Piece Bathroom And A Large Den That Can Double As A Walk-In Closet. The Lower-Level can Serve Well As An In-Law Suite or rental unit but needs to be completed. It's Own Kitchen, Bedroom, Bathroom And A Separate Entrance. On Top Of That, New Kitchen, Flooring, Roof, Windows, Pot Lights And Light Fixtures Throughout. Welcome Home! (id:60626)
Century 21 Percy Fulton Ltd.
3606 - 117 Mcmahon Drive
Toronto, Ontario
Highly Sought After One-Bedroom & Open Concept Den Featuring Expansive 9Ft Ceilings, Sun-Drenched S/W Views! Situated In The Heart Of Bayview Village Community, Walking Distance To Both Bessarion Or Leslie Subway Station, Oriole Go Train Station, Shopping, Dining & Direct Access To 404/401Hwy. 698Sqft Of Living Area Overlooking Communal Park & Recreation. Floor To Ceiling Windows, Luxurious Design And Interior Finishes, Modern Kitchen With Built-In Appliances & Quartz Counter Tops, Posh Bathroom With Hidden Washer/Dryer. State Of The Art Condominium Amenities (id:60626)
Homelife Landmark Realty Inc.
7230 112 St Nw
Edmonton, Alberta
Investor Alert! Fabulous semi-bungalow located on a quiet street in McKernan. The main floor features a spacious living room, dining area, kitchen, Full bathroom and one bedroom. Upstairs offers two charming bedrooms with coved ceilings and plenty of character. A separate rear entrance leads to the mostly finished basement, which includes an upgraded second kitchen, bathroom, additional bedroom, and a living room. Enjoy the lovely west-facing backyard with mature trees and convenient parking. Unbeatable location—just a short walk to the University of Alberta and the McKernan/Belgravia LRT station. A great investment opportunity to add to your portfolio or future infill development. (id:60626)
Mozaic Realty Group
312 - 478 King Street W
Toronto, Ontario
Welcome to Victory Lofts Downtown Living at Its Best!Discover this stylish 1-bedroom, 1-bath loft in the heart of downtown Toronto. Featuring 10-ft ceilings and a modern industrial open-concept design, this stunning and functional space is perfect for urban professionals and lifestyle seekers alike.Enjoy a rare (300+ sq). ft. private terrace ideal for entertaining, relaxing, or creating your own outdoor oasis.Located in a boutique building, you'll also enjoy access to premium amenities including:A fully equipped gym,Concierge service,Party room, and Guest suites.Steps from Torontos best dining, shopping, nightlife, and public transit, you're perfectly situated whether heading to the Financial or Entertainment District or simply enjoying the vibrant local neighborhood. Parking available through monthly or overnight rental options. (id:60626)
Right At Home Realty
201 - 300 D'arcy Street
Cobourg, Ontario
This delightful two-bedroom, two-bathroom bungalow townhouse offers the perfect blend of comfort and convenience in one of Cobourg's most sought-after neighbourhoods.Step inside to discover an inviting open-concept layout that creates a wonderful flow between living spaces perfect for entertaining friends or enjoying quiet evenings at home. The full unfinished basement provides excellent storage opportunities or could be transformed into your dream space home gym, office, or recreation room.What really sets this property apart is its outdoor living potential. Relax on your private patio with morning coffee or evening cocktails in the peaceful surroundings of this quiet neighborhood.Location? It couldn't be better! Leave your car parked as you stroll to Cobourg's stunning beach for sunset walks along Lake Ontario. The vibrant downtown area with its charming shops, diverse restaurants, and community events is just minutes away on foot.Nearby Victoria Park hosts festivals throughout the year, while the picturesque harbour offers sailing opportunities and waterfront trails. History buffs will appreciate proximity to heritage buildings like Victoria Hall, and nature lovers can explore conservation areas within easy reach.This bungalow townhouse offers the ideal balance of peaceful residential living with the convenience of having everything at your fingertips. Perfect for young professionals, small families, or those looking to downsize without compromising on lifestyle.Don't miss your chance to embrace the Cobourg lifestyle in this perfectly positioned townhouse! (id:60626)
Royal Service Real Estate Inc.
5460 Clements Crescent Unit# 106
Peachland, British Columbia
Welcome to Creekside Landing, where lifestyle and location come together in the heart of Peachland. This 3-bedroom, 3-bathroom townhome offers the largest floor plan in the complex and is perfect for young families or downsizers looking for space and potential. The home features a finished basement, attached garage, gas fireplace, and a functional layout that’s ready for your personal touch. Enjoy the convenience of living just a 5-minute walk to Okanagan Lake with direct access via a nearby underpass—perfect for morning strolls, beach days, or evening bike rides. Families will appreciate being within walking distance to Peachland Elementary School and the new daycare currently under construction, making daily routines simple and stress-free. Set on a quiet cul-de-sac, this location also offers quick access to local shops, IGA grocery store, pharmacy, library, and parks—all just minutes away. With scenic mountain views, a peaceful setting, and a family-oriented community, this is your opportunity to enjoy the best of Peachland living. (id:60626)
Exp Realty (Kelowna)
1404 901 Lougheed Highway
Coquitlam, British Columbia
Motivated seller!!! For first-time home buyers! This brand new 1 bed + 1 bath dream unit offers stunning views of the Fraser River, city, and skyline. Features A/C, over height 9' ceiling, floor-to-ceiling windows, wide plank laminate flooring throughout, full size washer/dryer and upscale appliances. A 60-square-foot covered private balcony perfect for year-round enjoyment. 1 parking. Over 13,000 SQFT of amenities include Roof top lounge on the 26th floor, a guest suite, club house, kids' playground, gym, yoga studio, sauna, movie theater, business center, and more. Easy access to Braid SkyTrain and Hwy 1. Ideally situated close to IKEA, Lougheed Town, T&T, SFU, Braid Station, and Brentwood for a luxurious and convenient lifestyle. Motivated seller!!! (id:60626)
Lehomes Realty Premier
193 Drummond Street
Brantford, Ontario
Welcome to this charming detached two-storey home, ideally situated on a spacious lot in a family-friendly neighbourhood. The upper level features three well-sized bedrooms and two full bathrooms, offering ample space for comfort and convenience. The main floor boasts a bright and inviting layout, complete with a spacious living room, formal dining room perfect for hosting gatherings, and a cozy sunroom that floods with natural light, making it the perfect retreat for relaxation or entertaining. The partially finished basement adds valuable living space with a warm and welcoming family room, ideal for movie nights, playtime, or a home office. Outside, the corner lot provided plenty of space for outdoor enjoyment, from gardening to recreational activities. This home is a wonderful blend of functionality and charm, perfect for creating lasting memories. (id:60626)
Royal LePage Your Community Realty
306 450 Bromley Street
Coquitlam, British Columbia
Attention investors and first time homebuyers! Welcome to Bromley Manor and this bright SOUTH FACING, TOP FLOOR CORNER UNIT. This 867 sqft home features 2 bedrooms, 1 bath in a well maintained building. Nestled near Austin Station with easy access to Starbucks, Save-on, Anytime Fitness, On & Off kitchen + Bar, a liquor store, Subway, Sushi, and Panago. This location also offers proximity to the Hickey Street Reservoir Park and Mundy Park for the ultimate nature filled escape. Easy access to HWY 1 and transit. Your new home provides 1 parking spot, 1 storage locker. IN- SUITE LAUNDRY and is pet and rental friendly. Book your private showing now and step into this vibrant community! (id:60626)
Sutton Group-West Coast Realty
142 Maple Street
Central Huron, Ontario
Looking for the perfect family home? Welcome to 142 Maple Street, Clinton, where character, space, and location come together seamlessly. Situated on a generous 132' x 165' double lot, this stately home is centrally located just steps from schools, parks, the community centre, and downtown amenities. Step inside to find a bright and inviting interior featuring original hardwood floors and soaring ceilings throughout most rooms. The spacious dining room greets you off the front entrance and flows effortlessly into the cozy living room, creating an ideal space for gatherings and everyday living. The kitchen boasts a charming original farmhouse sink, a walk-in pantry, and plenty of room for a breakfast nook or future custom renovations to suit your family's needs. A four-season sunroom at the front of the home offers a perfect spot to enjoy morning coffee and watch the world go by. Convenience is key with main floor laundry, a handy 2-piece powder room tucked beneath the stairs, and a versatile bonus room ideal for a home office, gym, or additional storage. Upstairs, you'll find four comfortable bedrooms and a beautifully renovated bathroom (2023) featuring a luxurious soaker tub. Outdoors, the expansive backyard offers endless possibilities: an above-ground pool with deck, a storage shed, and plenty of open space whether you're dreaming of gardens, a workshop, or a game of catch with the kids. This home has seen numerous updates, including a wood stove installation, a new furnace and central air system in 2019, roof and eavestroughs with leaf guards in 2023, extra insulation added to the attic, and the fully renovated upstairs bathroom in 2023. Don't miss your chance to own a timeless, family-friendly home with room to grow and make your own. Contact your REALTOR today to book a private showing. (id:60626)
Royal LePage Heartland Realty
3431 Old Okanagan Highway
West Kelowna, British Columbia
SELLER MOTIVATED! $107,000 UNDER ASSESSED! Great opportunity to get into the housing market with one of the most affordable single family homes in the Central Okanagan. This home features 5 bedrooms + Den and 3 bathrooms. The primary with ensuite is located upstairs with 2 more bedrooms. A den + 2 more bedrooms downstairs add the space needed for a larger family. New roof in 2024, HWT in 2023 and Furnace in 2018 so the expensive items have been done. With the interior needing TLC, it's the perfect opportunity to customize and personalize. With the large yard, there is opportunity to build a carriage house as the property has been rezoned to MFLs. The property has a new pre-paid modernized 125 year lease with no GST, PTT, SPEC tax or Strata Fees. Located on a main transit corridor in West Kelowna, close to shopping, amenities, and restaurants. If you need to hold the property for a bit to make your renovation plans or even redevelopment, the home is currently tenanted and generating good income. With a multitude of possibilities, don't hesitate to explore this versatile property! (id:60626)
Coldwell Banker Horizon Realty
714 - 7900 Bathurst Street
Vaughan, Ontario
Welcome To This Beautiful Bright, Spotless And Spacious Legacy Park Condo Unit By Liberty Development. This is One Of The Largest One Bedroom Unit In The Building. Kitchen Granite Counter Tops, Mirrored Closets, Closet Organizers, Stainless Steel Appliances, Ensuite Laundry. Cozy Living Room With W/O To Large Balcony, Laminate Floors, Oversized Washer & Dryer. 9' Ceiling. High Ranking Schools. Walk To Walmart, Restaurants, Promenade Mall, Schools, Parks, Ttc/Yrt Transit, Viva At Doorstep & Easy Access To Hwys. A+ Amenities: club facilities, fully equipped fitness room, Party Rm, 24Hr Conc./Security, Sauna, Golf Simulator, Hot Tub, Rooftop Patio, Media Rm, Guest Suites & More! **EXTRAS** Was Professionally Painted (id:60626)
Right At Home Realty
461 Green Road Unit# 410
Stoney Creek, Ontario
ASSIGNMENT SALE - UNDER CONSTRUCTION - SEPTEMBER 2025 OCCUPANCY. Modern 1-bedroom Plus den available at Must Condos in Stoney Creek! This 704 sq. ft. unit features a rare and highly sought-after layout—one of only four in the building-with a unique north-facing double balcony accessible from both the living room and bedroom. Thoughtfully designed with 9' ceilings and luxury vinyl plank flooring throughout the main living areas, kitchen, and den. The unit also includes a premium 7-piece stainless steel appliance package, a deep fridge upper cabinet for a seamless built-in look, and a stylish stacked tile backsplash in the kitchen. Additional features include 1 underground parking space and 1 storage locker. As part of the DeSantis Smart Suiteu4 collection, enjoy app-based control of lighting, heating/cooling, security, a digital door lock, and an in-suite touchscreen wall pad. Must Condos offers exceptional amenities, including a 6th-floor lakeview terrace with BBQs and lounge seating, a club room with chef's kitchen, media lounge, art gallery, studio space, and a pet spa. Conveniently located just minutes from the upcoming GO Station, Confederation Park, waterfront trails, beaches, shopping, dining, and major highway access, this is modern lakeside living at its finest. Tarion Warranty included. Please note photos are virtual renderings. (id:60626)
RE/MAX Escarpment Realty Inc.
#31 52111 Rr 270
Rural Parkland County, Alberta
Exceptional Development Opportunity at Edmonton Parkland Executive Airport! This 0.78-acre lot in the Edmonton Parkland Executive Airport offers direct access to the nearby runway, making it an ideal location for aviation-related businesses. With paved taxiways, natural gas and power to the lot. The property is ready for the construction of hangars or shops tailored to your needs. Each lot will require an independent septic and cistern system Zoned AGG, this versatile lot allows for a range of commercial or aviation development possibilities. Don’t miss your chance to secure a prime spot in this growing executive airport community! (id:60626)
Royal LePage Noralta Real Estate
1181 Sherwood Forest Road
Bracebridge, Ontario
Follow a quiet, winding road through the trees, and you'll find it tucked back, unbothered, and perfectly placed along the serene Muskoka River - 1181 Sherwood Forest Road. This three-bedroom, year-round cottage/home offers what matters: calm, connection, and a front-row seat to the beautiful Muskoka River. Inside, the vaulted ceilings stretch upward as light pours through generous river-side windows. The open-concept kitchen and living area are built for laid-back weekends, barefoot mornings, and long conversations that last well into the night around your cozy wood stove. The wraparound deck offers space to gather, space to breathe, and a view that never gets old. Just ahead, your private dock stretches into 6 km of uninterrupted Muskoka River - ready for paddles at sunrise, lazy swims, or drifting into the stillness of an early evening float. The lot is level and private, with room to play, unwind, or simply listen to the wind in the trees, the crackle of the fire pit, and the soft sounds of the water. With year-round road access, 100+ feet of shoreline, and a series of thoughtful updates, this property is ready for all seasons. When adventure calls, explore the network of nearby trails, perfect for hikes, snowshoe adventures, and snowmobile rides when winter arrives. There's ample parking, a storage shed for your gear, and a solid pad and post foundation that offers the option to enclose a crawl space, leaving room for future upgrades like a furnace, if desired. For over a decade, its been maintained year-round - always warm, always welcoming. What you're really getting is time. Time outside. Time offline. Time that makes moments last a little longer. Sometimes, all it takes is a place like this. (id:60626)
Peryle Keye Real Estate Brokerage
Lt 12 Ruxton Island
Ruxton Island, British Columbia
Wonderful opportunity to own a gorgeous piece of waterfront on an accessible Gulf Island. Welcome to glorious Ruxton Island. Boat access only, the close proximity to Vancouver Island and Gabriola make this a weekend retreat, summer vacation and/or the absolute dream of full time living. Otter Bay is at your doorstep to accommodate your boat moorage and watercraft. Carefully constructed home of 1300 sq.ft with plenty of room - 3 bedrooms and 1 bath - has the comforts of solar power, wood heat and the protection of a metal roof and Hardi Plank siding. Celebrate each day overlooking the seemingly tropical bay from the expansive deck just on the water's edge. Island life at it's finest. Come discover what Ruxton Island and the surrounding area have to offer. Virtual tour available for your viewing pleasure. (id:60626)
Royal LePage Nanaimo Realty Gabriola
149 Robinson Lane
Fort Mcmurray, Alberta
Check out your little slice of paradise at 149 Robinson Lane!If you’re on the hunt for a cozy home that feels welcoming and full of character, this could be the spot for you. The upper and lower wraparound porches are perfect for sipping your morning coffee or catching those stunning sunsets. Picture this: unobstructed views of the beautiful river valley. It’s so gorgeous that local photographers love using it as a backdrop for wedding shoots! For all you outdoor lovers, you’re in for a treat! This home sits right next to trails, making it super easy to hike or bike. Plus, there are fun playgrounds nearby and an upcoming skatepark—what’s not to like? Living at the end of a quiet road means less traffic and more peace. One of the best things about this property is the green space. There’s plenty of room for the kids to run around, play sports, or just enjoy some outdoor fun, whether it’s a game of soccer, a family barbecue, or tossing a frisbee around. Step inside, and you’ll be greeted by bright natural light pouring through the large new windows (installed in 2021). The living room features a cozy gas fireplace—perfect for those winter nights. Plus, you’ll love the hardwood floors that flow throughout the main and upper levels. If you like to cook or host gatherings, you’ll appreciate the wood cabinets, tile countertops, and a full set of stainless steel appliances. The back entrance is super convenient for days when you park in the heated garage. Upstairs, you’ll find three bedrooms and two bathrooms. The primary bedroom is a dream; it has its own full ensuite bathroom, a massive walk-in closet, and direct access to your own wraparound deck. Perfect for lazy summer nights or watching the northern lights when the sky is clear! Need a bit more space? The fully finished basement is laid out nicely, with newer finishes, a fourth bedroom, rec room and a third full bathroom. It’s flexible enough for guests, parents, or even a home office. A couple of e xtra perks: the hot water tank was replaced in 2020, and there's a brand-new dishwasher as of 2022. And don’t worry about the heat—central air will keep you cool during those warm summer days. The outdoor space shines, featuring a heated detached double garage for your truck, plus an extra driveway for two more vehicles—no more worrying about parking! Just imagine enjoying those evenings outside, soaking in the sunset. Sounds magical, right? This home isn’t just a place to live; it’s a lifestyle waiting for you. With plenty of room for kids to explore and play, 149 Robinson Lane might just be calling your name! (id:60626)
Exp Realty
60 Lakeview Drive
Humber Valley Resort, Newfoundland & Labrador
Welcome to 60 Lakeview Drive, Humber Valley Resort. This five bedroom, five and a half bathroom chalet sits on a one acre lot with stunning views of the lake. The recent upgrades include; a large living room space on the lower level, two new ensuite bathrooms, stamped concrete decking, glass walls on all patios and decks and four efficient mini splits to provide affordable heating in the winter and air conditioning in the warmer months. There is an open concept kitchen and a large dining space ideal for entertaining with a stunning lake view from all angles. This well maintained property boasts plenty of natural light and there is hardwood flooring, a floor to ceiling propane stone fireplace and beautiful walnut cabinetry. The primary bedroom located on the main floor has a large walk in closet, ensuite with glass shower, jacuzzi tub and a double vanity. The other four bedrooms have four piece ensuites, large closets and neutral finishes. The hot tub on the lower level overlooks deer lake with one of the most relaxing vantage points to unwind. The property is just minutes from world class salmon fishing on the Humber River and has easy access to the snowmobile groomed trail system and ATV trails. 60 Lakeview is ideal for family living or a vacation rental property. Humber Valley Resort Restrictive Covenants and Agreements apply to the purchase of this property. HST is applicable to this sale. (id:60626)
River Mountain Realty
402 649 Bay St
Victoria, British Columbia
2 bedroom, 2 bathroom top floor corner unit in a great location. This bright and airy condo comes with a nice floor plan with spacious bedrooms, functional kitchen, gas fireplace, skylight at entry, balcony, in suite laundry and an underground secure parking spot plus extra storage. 'Lexington Park' is an established, professionally managed complex allowing pets, rentals and with no age restrictions. Excellent location close to shopping, parks, schools, on a bus route to UVic and Camosun College and within walking distance to Downtown Victoria. Immediate possession possible. (id:60626)
Royal LePage Coast Capital - Oak Bay
105 14998 101a Avenue
Surrey, British Columbia
Discover Cartier Place, a well-maintained and highly desirable complex offering this spacious 2-bedroom, 2-bathroom ground-floor home with over 1,000 sq ft of functional living space. Enjoy the comfort of 9-foot ceilings, durable laminate flooring, and your own private, fully fenced patio. The generously sized primary suite features a walk-in closet, a dedicated workspace nook, and a full ensuite with a walk-in shower. A separate laundry room provides added convenience and bonus storage space. This home also includes secure underground parking and a storage locker. Ideally located just steps from transit, shopping at Guildford Town Centre, schools, and recreation. Plus, you're right across from Walmart and Landmark Cinemas-making everyday living incredibly convenient. (id:60626)
RE/MAX 2000 Realty
2109 - 2212 Lake Shore Boulevard W
Toronto, Ontario
Welcome to Westlake! This bright and spacious 1-bedroom + den suite offers a rare blend of style and functionality, featuring rare hardwood floors, smooth 9' ceilings, and a fantastic open-concept layout. Enjoy unobstructed panoramic views and abundant natural light throughout. Located steps from Metro, Shoppers, LCBO, and just minutes to TTC, GO Station, GEW, Gardiner, and Hwy 427-convenience is at your doorstep. Residents enjoy access to Club W, offering world-class amenities including a gym, indoor pool, sauna, yoga studio, theatre and party rooms, BBQ area, meeting & media rooms, guest suites, 24hr concierge, security and an outdoor patio oasis. (id:60626)
Royal LePage Your Community Realty
420 - 801 King Street W
Toronto, Ontario
City slicker that loves an active lifestyle? Welcome to your downtown dream pad! This sun-soaked 1+1 bedroom condo serves up serious vibes with north-facing, floor-to-ceiling windows, perfect for soaking in golden hour city views. Whether you're working from home or kicking back with a coffee, this space brings the city's vibrant energy right to your fingertips. Nestled in the lively King West Village, you're just steps from Queen West's coolest shops, sips, snacks, and green spaces galore (hello Trinity Bellwoods and dog-friendly Stanley Park!). Need to get around? Public transit is practically at your doorstep, and bike storage is available on-site. Now for the real flex... This is the only condo in King West with its very own private tennis court - game, set, match! But wait, there's more: a rooftop amenity space including a terrace with a running track and hot tub, indoor steam & sauna, and a fully equipped gym. Not to mention upgraded community BBQs, and a party room for all those summer hangouts. And because easy living is the best kind of living, your condo fees include everything - hydro, water, heat, A/C, and building insurance. No surprises, just good vibes. (id:60626)
Sage Real Estate Limited
Slavens & Associates Real Estate Inc.
44 Ferrier Drive
Rural Clearwater County, Alberta
Nestled on a peaceful and private 3.95-acre parcel in scenic Ferrier Acres, just west of Rocky Mountain House, this distinctive A-frame-style two-storey home blends rustic charm with modern comfort. Zoned Country Residence District (CR), the property is perfect for those seeking a serene rural lifestyle with room to grow, garden, or simply enjoy the outdoors.This spacious and well-maintained home offers 4 bedrooms and 3 bathrooms, thoughtfully laid out across three levels. The main floor features a functional eat-in kitchen with a sit-up island, ample cabinetry, and an adjoining dining area that’s perfect for family meals or casual gatherings. The cozy living room welcomes you with abundant natural light and scenic views of the surrounding property.A main floor bedroom provides added flexibility — ideal for guests, aging-in-place living, or a home office — and is conveniently located next to a 3-piece bathroom.Upstairs, you'll find two generously sized bedrooms, including a primary suite that features a private balcony — the perfect place to enjoy your morning coffee while taking in the tranquil surroundings.The fully developed basement is smartly divided by a central stairwell, creating a balanced and functional layout. On either side, dual living areas offer plenty of space for relaxing, entertaining, or setting up media and games rooms. A fourth bedroom is tucked away on one side, while a nearby flex room adds further versatility — perfect for a home gym, craft studio, playroom, or reconfigure to make this home a 5-bedroom if needed. A 3-piece bathroom, laundry area, and utility room complete this lower level. Adding to the appeal is a detached garage, offering excellent storage and workspace options for vehicles, hobbies, or outdoor equipment. This property combines the best of rural living with modern amenities — a true retreat to call home. (id:60626)
RE/MAX Real Estate Central Alberta






