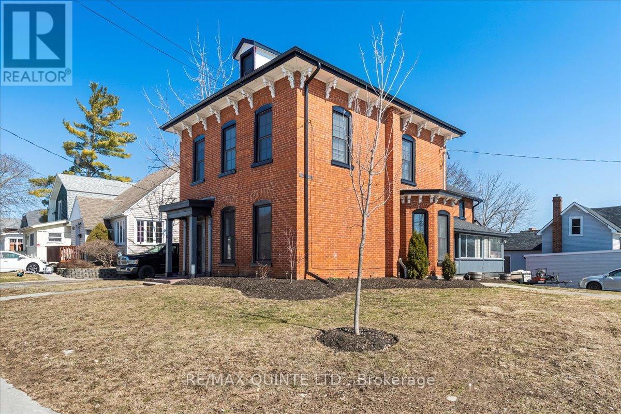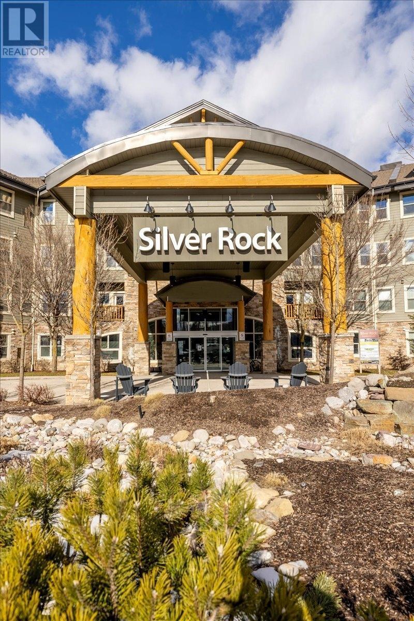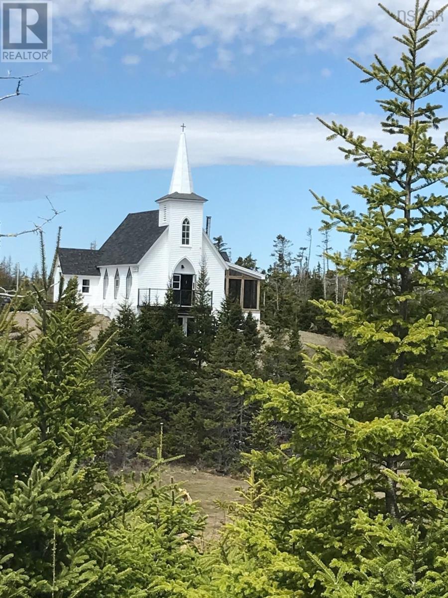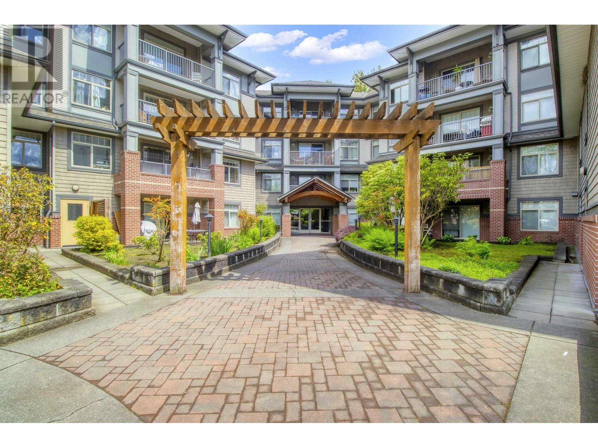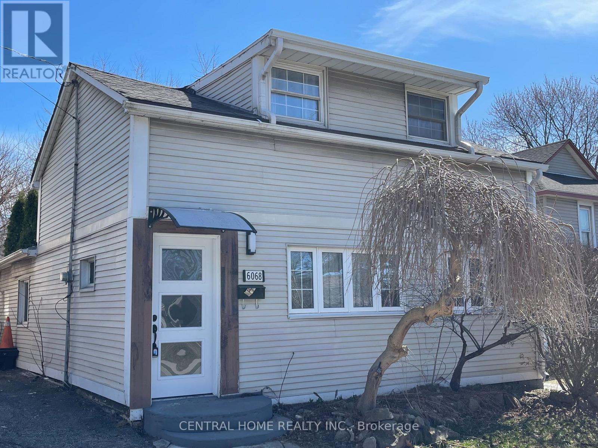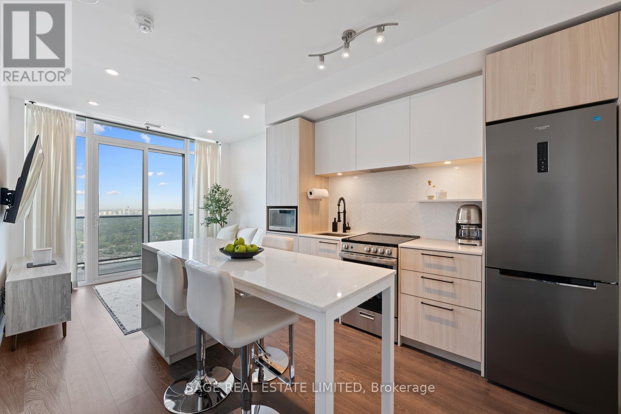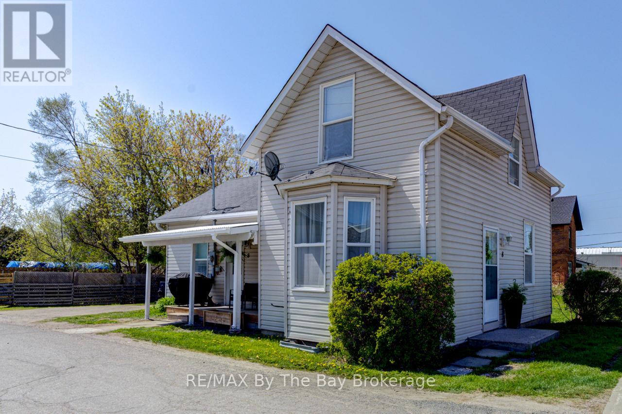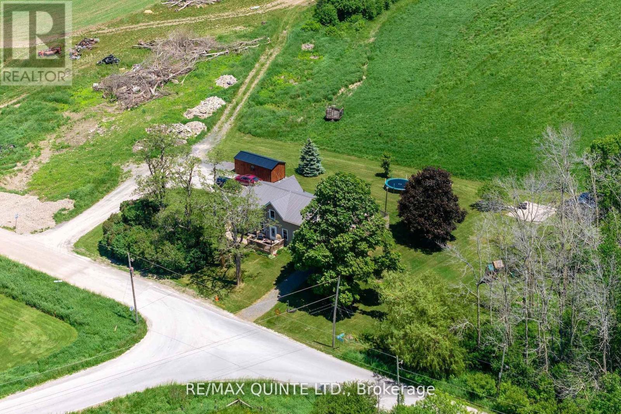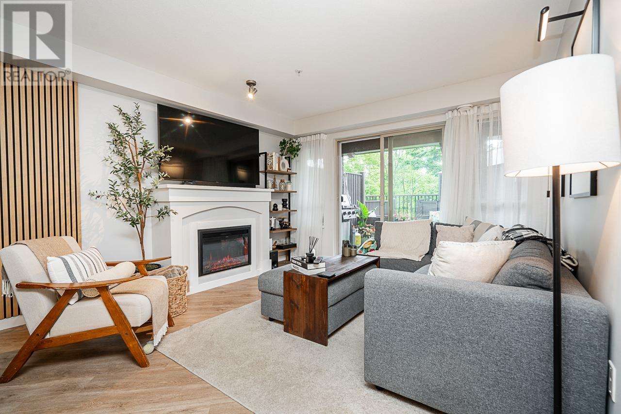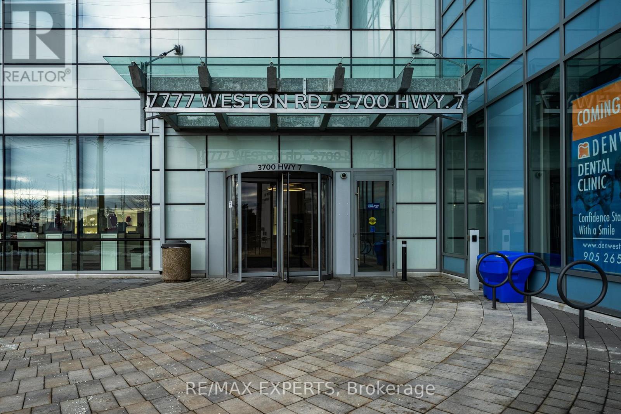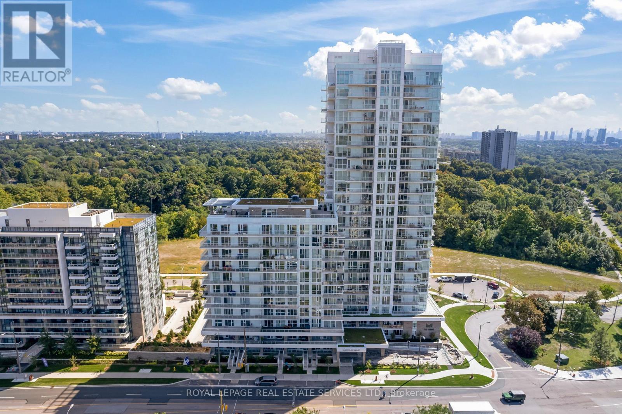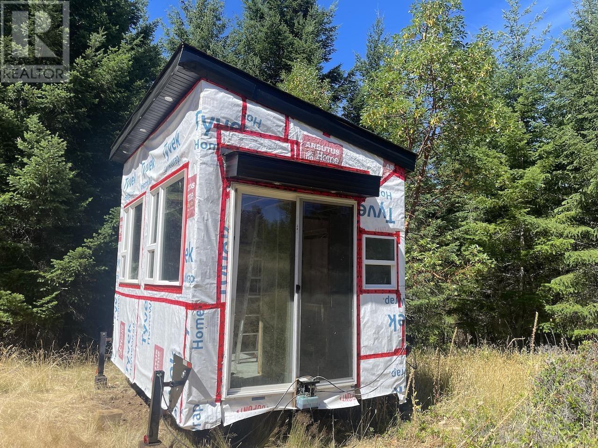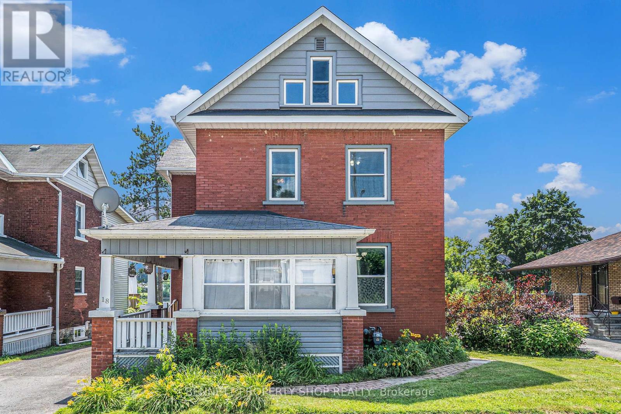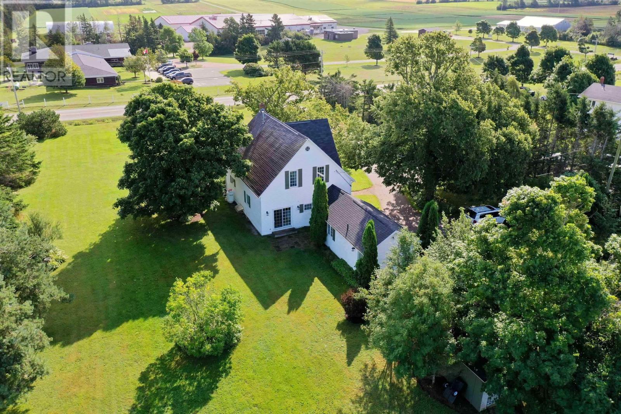1370 148 Avenue Nw
Calgary, Alberta
*NEW PRICE* | Welcome to this stunning end-unit townhome located in the highly sought-after and rapidly growing community of Carrington! Offering over 1500 sqft of well-designed living space, this beautiful property features NO Condo fees and a rare double attached garage with convenient back-lane access-providing both security and ease of parking. Step inside and you'll be immediately impressed by the abundance of natural light, creating a warm and inviting atmosphere throughout the main living areas. The heart of the home is the modern kitchen, which showcases elegant white quartz countertops, a stylish tiled backsplash, and white cabinetry offering generous storage. Upstairs, the expansive primary suite offers enough space for a king-size bed, and includes a walk-in closet and a private 4-pc ensuite. Two additional bedrooms are thoughtfully positioned on the opposite end of the floor for enhanced privacy. A large central bonus room is ideal for a family lounge, media are or play are. The unfinished basement provides incredible potential for future developments, be it a home office, gym or guest suite. This property is perfectly positioned near shopping centres, restaurants, schools, public transport or beautiful parks. Fully air-conditioned, ensuring comfort year round specially during hot summer days. Whether you're a first-time homebuyer or investor, or growing family, this home represents outstanding value. Call today to make it yours!! (id:60626)
Real Estate Professionals Inc.
83 Cedar Street
Belleville, Ontario
Step into the charm of this beautifully restored century all brick 2 storey home where historic character meets modern comfort. Key features and upgrades: updated plumbing and electrical. Modern kitchen with quartz tops, large island/breakfast counter new fridge, stove, built-in microwave and dishwasher and in-floor radiant heat. New bathrooms with contemporary finishes. Flooring is a mixture of vinyl plank, new carpet and original hardwood. New gas hot water boiler. 3 ductless mini-split heat pump A/C units for year round comfort. New windows. New asphalt shingles and eavestroughs. Spray foam insulation in the east end of the home. Main level has a spacious dining area flowing into the living area with original hardwood floors and towering pocket doors to separate the space. Front foyer with original hardwood floors and grand staircase. Large bedroom with new carpet. Convenient 2-piece washroom with new front load washer and dryer off the kitchen. Modern kitchen with secondary staircase leading to the 2nd floor. Second floor has 4 bedrooms, one featuring stair access to a bonus attic space.4-piece bath. Additional room upstairs which could be used as an office, playroom or creative space. Large enclosed porch over the side entrance. Classic brick exterior with timeless curb appeal. This stunning home is the perfect blend of historic charm and modern efficiency! (id:60626)
RE/MAX Quinte Ltd.
1500 Mcdonald Avenue Unit# 201
Fernie, British Columbia
Desirable end unit condo located at Silver Rock. This oversized 2 bedroom condo has a spacious living room with a natural gas fireplace, custom built book shelves and large windows that allow natural light to fill the space. Adjacent to the living room, there is access to a South East facing balcony with a natural gas BBQ and space for several patio chairs. The master bedroom is located at the rear of the unit, and has space for a king sized bed, ample closet space and a 4 piece ensuite bathroom. There is also a second guest bedroom and an additional 4 piece guest bathroom. The kitchen has been well appointed with butcher block countertops, stainless steel appliances, smooth top range with double ovens, and an overhanging pot rack. There is also additional cabinet space and a pantry for your drygoods and smaller appliances. Hotel like amenities with all owners and guests having access to an indoor pool, hot tub, steam room, gym and underground parking. This is an amazing short term or long term rental property, full time residence or a low maintenance vacation retreat. (id:60626)
RE/MAX Elk Valley Realty
87 St.mary's Point Road
Sherbrooke, Nova Scotia
Breathtaking ! A little white church, surrounded by a balsam forest. Sits on a small hill overlooking the Saint Mary's River in the quaint and picturesque village of Sherbrook. Built in 1913 the church was carefully moved just a few miles down the river to its new home in the coveted St.Mary's Point Development and set on 12.6 beautiful wooded acres. This property has an amazing 1100' of water front and the river can be seen from every window. This 2 BR, 2,5 bath has been lovingly restored, cherishing most of the wooden characteristics while updated with current fixtures and necessities. And it comes all furnished !! Prepare to be blown away. The wooden ceiling arches high above you with massive beams and a spiral staircase leading to a cozy loft with amazing views over the living space below and the river. The main living area is an open concept kitchen-, dining living room. One big room that still has this "church" but also "homey" feeling. The old windows have been saved and installed, dining room set consists of pews and a matching, rustic table. A woodstove and fan guarantee cozyness and warmth. An addition with a half bath and a porch was added from where stairs lead down to the walk out lower level with a small guest room, a 4 pc bath and a very spacious master bedroom with en-suite bath. Laundry and utility room are also on that level. The town of Sherbrook is just 10 min. away where you will find grocery store, Post office, bank, pharmacy, cafe etc . Stroll the Saturday market to sample the local baked goods and crafts and meet the friendly townspeople. The village of Sherbrook is also well know throughout Nova Scotia as a tourist attraction which makes the town come alive during summer and fall. This is the perfect mix of activity and tranquility with abundant nature and wildlife to enjoy. A deal of a lifetime. This home conveys fully furnished, just bring your bags and start living your dream life. THAT PROPERTY CAN ALSO BE BOUGHT BY NON-RESIDENTS !! (id:60626)
Royal LePage Atlantic
208 12020 207a Street
Maple Ridge, British Columbia
Discover this immaculately maintained 2-bedroom, 2-bathroom, 2-parking corner unit, perfectly positioned to overlook a serene greenbelt. Nestled on the quiet side of the building, this bright and airy home is filled with natural light and features an open-concept layout with granite kitchen countertops-ideal for both everyday living and entertaining. Enjoy the convenience of in-suite laundry, two parking stalls, spacious rooms on opposite corners and a generous storage locker. Located just minutes from transit and shopping, this home offers the perfect blend of tranquility and accessibility. Open House cancelled, Accepted offer. (id:60626)
Real Broker
Century 21 Coastal Realty Ltd.
2615 3 Avenue S
Lethbridge, Alberta
Welcome to this beautifully cared-for bungalow in the heart of sought-after south Lethbridge. Nestled on a generous corner lot, this home offers space, style, and standout features that are hard to find.Step inside to a sun-soaked main floor where natural light pours through the large south-facing window, highlighting a stunning stone feature wall in the spacious living room. The updated kitchen is both tasteful and functional - perfect for daily living or entertaining guests. You'll also find two well-sized bedrooms and a full bathroom upstairs, creating a cozy yet elegant retreat.The fully developed basement offers incredible flexibility with three additional bedrooms, another full bathroom, a large rec room, and laundry space - ideal for growing families, multigenerational living, or guests.But what really sets this property apart? The garage space. Not one, but two oversized garages are connected directly to the home - perfect for your vehicles, toys, tools, or even a home-based business. With low-maintenance landscaping, a cinderblock fence, custom lighting, and a lovely patio, the backyard is your private oasis. Built for relaxing, not yard work.Other perks include central A/C, ample off-street parking, and a location that puts you minutes from schools, shopping, and parks.This is more than a home - it's a lifestyle upgrade. Call your real estate professional for your private viewing today! (id:60626)
2 Percent Realty
8301 20 Avenue
Coleman, Alberta
Welcome to the Crowsnest Pass, your Rocky Mountain playground in South West Alberta! Excellent highway exposure with this established Cafe and Flyshop which has been operating in Coleman since 2004. The current owner is ready to retire after 22 years in business, and the new owner could be in a position to step right in with a turn key operation. Conveniently located with excellent exposure on a corner lot along Hwy 3, 15 mins to the BC/AB border, 2 hrs south of Calgary, and just minutes to the Crowsnest River. Other nearby rivers include Oldman/Livingston, Castle, Waterton river headwaters, and many other smaller streams and tributaries boasting Brown, Rainbow, Bull, and Cutthroat trout. The property is on 2 titled lots totalling 116' x 95', and zoned as Commercial drivethru C-2 . Currently operating as a popular fly shop and cafe, the main floor serves this purpose very well, and the business portion is optional. There is a functional living suite in the basement of the building, which has a full kitchen and large bedroom. Carry on with this well established shop and cafe, or bring your own dreams to this amazing location in the Canadian Rocky mountains! (id:60626)
Century 21 Foothills South Real Estate
15 Johnson Way
Revelstoke, British Columbia
Why rent when you could own? This tasteful 3-bed, 1-bath modular home sits on a 46x98 sq ft private outside lot in the Johnson Heights neighborhood. With nearly 1,200 sq ft of living space this home is a fantastic opportunity. Inside, the warm, open-concept living space has vaulted ceilings, laminate flooring, and a cozy wood stove. The kitchen is well-appointed with light oak-style cabinetry, roll-out drawers, high bar eating counter and a new stainless steel refrigerator. Larger windows in the kitchen, hallway and primary bedroom let in abundant natural light, while the bay window in the living room adds a charming touch. Down the hall the 3rd bedroom could be converted to additional living space, a home office or even a separate suite with some modifications. In the bathroom an oversized jetted tub invites relaxation. Extra insulation beneath the home boosts year-round energy efficiency. Heat is provided by a forced air propane furnace, with electric wall heat in the addition. Outside, enjoy a partially fenced yard, wired 10' x 10' shed (plywood-lined with power), plus a wood shed and bonus shed that could be converted into a sauna, hobby studio, yoga space, or office. The roof on the addition is less than a year old. Low monthly strata fees include access to a shared storage area for RVs, campers, or even a sea can! The backyard opens onto a network of walking trails, offering easy access to nature. Located in a peaceful, trail-connected community, it's the perfect stepping stone into Revelstoke’s housing market. (id:60626)
RE/MAX Revelstoke Realty
6068 Drummond Road
Niagara Falls, Ontario
Top 5 Reasons You'll Love This Home: 1. Fully Renovated 4-season Home Boasting an Art-house for Convenience and Functionality. 2. The Perfect Location For Leisure Lovers - Within a Walking distance to Niagara Falls, the Casino, Restaurants, and Other Entertainment Venues. 3. Entertain in Style With an Open-concept Kitchen, Living Room, and Dining Room Accentuated by Vaulted Ceilings for a Spacious Feel. 4. The Endless Possibilities This Home Offers for Both Business and Peaceful Relaxation are Hard to Overestimate. 5. Experience The Best of Both Worlds with a Short Drive to Nearby In-town Amenities, Providing Convenience Without Sacrificing Tranquility. Please Enjoy The Virtual Tour. Visit My Website For More Detailed Information. (id:60626)
Central Home Realty Inc.
929 Birch Street
Okanagan Falls, British Columbia
Welcome to this charming 3 bedroom, 2 bathroom home located on a quiet street in the heart of Okanagan Falls, just a short walk from the iconic Tickleberry’s and the beach. Full of character and warmth, this home offers a great mix of comfort, functionality, and small town charm. Inside, you’ll find two bedrooms and a full 4 piece bathroom on the main floor. Downstairs, the third bedroom features its own 3 piece en-suite and is currently set up as a media room, offering a cozy and private space for movie nights. This flexible lower level could easily serve as a guest room, home office, or primary retreat. Set on a 0.14 acre lot, this home offers usable front, side, and backyard space, which is perfect for outdoor entertaining, gardening, or unwinding in the private hot tub. With alley access and a spacious 10’3” x 15’5” shed, there’s plenty of room for storage, hobbies, or weekend projects. Recent upgrades include a new furnace, humidifier, electronic air filter, and hot water tank installed in late 2020, as well as a heat pump added in 2022 for efficient year round climate control. The electrical system was upgraded to 200 amps in 2018, while the original 60 amp panel has been retained as a sub panel. A Level 2 electric vehicle charger was installed in December 2023. Whether you're starting out, settling down, or just looking for a place to unwind, this home offers a simple, easy way to enjoy life in the South Okanagan. (id:60626)
Century 21 Assurance Realty Ltd
5401 - 70 Annie Craig Drive
Toronto, Ontario
Welcome to your sun-soaked sanctuary in the sky! This bright, west-facing 1 bed, 1 bath condo in Mimico sits high above the city, offering sweeping views and all-day natural light. The smart, open-concept layout is as functional as it is stylish, featuring many upgrades including 9 smooth ceilings with no bulkheads, pot lights in the living room, and a moveable kitchen island for added flexibility. Other thoughtful upgrades include a frameless glass shower, additional kitchen shelving, and sleek modern finishes throughout. Plus, enjoy the convenience of parking and a locker included! This move-in ready unit is steps from the lake, parks, transit (2 min walk from the 301 and 501 Queen streetcar stop), and shopping. With low maintenance fees, a highly efficient layout, and upscale touches, this condo offers unbeatable value in a fast-growing neighbourhood. Don't miss this elevated opportunity! (id:60626)
Sage Real Estate Limited
1598 Quast Road
Seymour Arm, British Columbia
Off-Grid Living in Beautiful Seymour Arm – 2 Bed, 2 Bath Home on 2+ Acres Escape to nature in this charming 2-bedroom, 2-bathroom home nestled in the sought-after off-grid community of Seymour Arm. Set on just over 2 acres, this property offers privacy, tranquility, and plenty of space for all your outdoor living dreams—including RV parking and future expansion. Step inside to high ceilings, a cozy wood-burning stove, and a spacious kitchen with abundant counter space—perfect for hosting or enjoying peaceful evenings at home. A main-level storage room offers flexible potential as a 3rd bedroom, office, or studio space. Outdoors, enjoy a detached garage with an attached workshop, and a bonus studio apartment above—ideal for guests, rental income, or creative pursuits. A small shed on the property could easily be transformed into a charming cabin. Gather around the covered fire pit in the front yard and take in the peaceful surroundings. Located just a 5-minute drive to Seymour Arm’s iconic white sand beach, the Wheelhouse Pub, Daniels Store, and the local park—this is the ultimate recreational retreat or year-round home for those seeking serenity and self-sufficiency (id:60626)
Century 21 Lakeside Realty Ltd.
406, 3450 19 Street Sw
Calgary, Alberta
Elevate the everyday - an ultimate lifestyle awaits at this rare top-floor, two-storey, two-bedroom suite with an incredible private rooftop terrace. Welcome to Avenue 33, located in the heart of Calgary’s dynamic Marda Loop district. Offering exceptional value and a thoughtfully designed layout, this home is perfect for professionals, couples, or anyone ready to level up their space. Step into the bright, open-concept living space where function and interior sophistication come together - featuring sleek lines, high ceilings, and large south-facing windows that flood the interior with natural light. The sleek kitchen features quartz countertops, chic two-tone cabinetry, stainless steel appliances, a pantry, and a spacious island with enough room for stools - perfect for casual dining, hosting, or working from home. The main level also includes a second bedroom with walk-through closet, Jack-and-Jill 4-pce bathroom, a full laundry room, and a large under-stair storage space - ideal for keeping life clutter-free. Upstairs, the mezzanine flex space awaits your personal touch - ideal as a light-filled home office, reading loft, or yoga/spin space. The private primary suite includes a walk-in closet and a serene ensuite bath, creating the perfect space to recharge. Step outside to a true showstopper - a private, south-facing rooftop terrace. Whether styled as an urban garden, outdoor lounge, or al fresco dining area, this rare outdoor space invites you to fully embrace Calgary’s endless blue skies. A rare gem for condo living! With dual unit entrances and elevator access to each floor, everyday living is made effortlessly convenient, elevating the overall living experience at Avenue 33. Enjoy the all-weather comfort of the titled underground parking stall. Step into a vibrant lifestyle where modern conveniences are right outside your door. Mere steps to several of Calgary’s most notable premium amenities, trendy local eateries, bustling patios, artisan coffee shops, bo utique shopping, street festivals & night markets, fitness studios, spas/salons, both specialty and big box grocery stores and a range of professional services - all within walking distance. Delight in the Altadore's proximity to parks and outdoor recreation. Enjoy Sandy Beach Park, Glenmore Athletic Park, Glenmore Dam pathway system, Riverside off-leash dog park, South Calgary outdoor pool, MLCA community hall, park & tennis courts and swimming, fishing or floating down the Elbow River - all within walking distance. The convenience continues with close proximity to major thoroughfares and bus stops, a quick commute to downtown, or take advantage of Calgary’s array of ride-sharing services, e-scooter, and e-bike rentals. Pets allowed subject to Board approval. Don’t miss your chance to experience the perfect blend of luxury and affordability in one of Calgary’s most sought-after locations. (id:60626)
Sotheby's International Realty Canada
114 15858 Fraser Highway
Surrey, British Columbia
Welcome to Fleetwood Village by Dawson-Sawyer, where modern design meets unbeatable convenience! GROUND FLOOR 1 Bed + Den & 1 Bath unit, a large 164 sqft private patio with view of garden & separate entrance, perfect for pet owners or those seeking extra privacy. Open-concept layout, high ceilings, a sleek kitchen with premium stainless steel appliances, laminate flooring, in suite laundry, 1 parking spot, 1 storage locker, and a bike locker. Located steps from transit and the future skytrain station, but quietly positioned away from traffic noise. Close to schools, shopping, restaurants, banks, recreation center & easy access to HWY 1. Resort-style 36,000 sqft of indoor and outdoor amenities, including a playground/park, gym, yoga room, & daycare. New home 2/5/10 warranty. (id:60626)
Sutton Premier Realty
16 Yonge Street N
Springwater, Ontario
Discover this fantastic investment opportunity or ideal multi-family living setup in the heart of Elmvale! This well-maintained duplex is situated on a spacious corner lot just a short walk to downtown shops, restaurants, and all local amenities. The front unit features a bright and inviting open-concept kitchen and living room, a comfortable bedroom, and a modern 3-piece bathroom perfect for singles or couples. The larger rear unit offers an open-concept kitchen and living area as well, complete with a full 4-piece bath, convenient main floor laundry, and two generously sized bedrooms on the upper level. The fully fenced side yard provides ample outdoor space for tenants to enjoy, and includes two private storage areas for added convenience. With on-site parking and a desirable in-town location, this property offers excellent potential for rental income or extended family living. (id:60626)
RE/MAX By The Bay Brokerage
2 Baitleys Road
Prince Edward County, Ontario
Cute and affordable country home surrounded by farmland. Enjoy the peace and tranquility on your front deck or back porch while only being 3 mins out of Wellington, 20 mins to Picton or 25 mins to Belleville. School bus picks the kids up right out your front door! On the main floor this home offers a large mudroom with lots of storage, main floor laundry, great sized living room with a cozy propane fireplace, dining room, nicely laid out galley style kitchen that has lots of natural light, 4 pc bath and yet another mudroom/closet at the back of the house. The centre hall plan stairway is extra wide and leads to a small 2nd floor landing with 4 good sized bedrooms. One of the bedrooms has plumbing available if you wanted to add another bathroom. The outside is maintenance free with vinyl siding, metal roof and newer eaves trough. Lots of room for parking and a new 12 x 24 storage shed with hydro and back-up generator. Come and take a look! (id:60626)
RE/MAX Quinte Ltd.
211 3132 Dayanee Springs Boulevard
Coquitlam, British Columbia
Welcome to Ledgeview by Polygon! This bright 1 bed, 1 bath, ground floor, inside corner unit offers a functional layout, updated flooring & paint, and rare 200 square ft patio, perfect for relaxing or entertaining. Enjoy easy access to the lobby / exit right from your door, but the security of having your patio well above street level! Amazing Resort-style amenities at the Timbers Club: pool, gym, sauna, guest suites, and more. Perfect location right near Lafarge Lake, Skytrain, Douglas College, Coquitlam Centre, top schools, Coquitlam River & parks! OPEN HOUSE JUNE 27, 12-2PM (id:60626)
Royal LePage Elite West
4419 38a St
Beaumont, Alberta
Welcome to this bright and spacious home, where natural light pours in through expansive windows, showcasing the lush, oversized backyard and creating an inviting ambiance throughout. The main floor offers an open-concept layout that seamlessly connects the living room, kitchen, and dining area—perfect for entertaining or enjoying family time. Thoughtful touches like a 2-piece powder room and a convenient main floor laundry add everyday functionality. Upstairs, the grand primary bedroom is a true retreat, featuring elegant double doors and a luxurious 5-piece ensuite with a jacuzzi tub. A spacious bonus room provides flexibility for a family room, home office, or entertainment space. Two additional bedrooms and a full bathroom complete the upper level. The fully finished basement expands your living options with a comfortable recreation area, an extra bedroom, and another full bathroom—ideal for guests or multi-generational living. This home perfectly blends comfort, style, and practicality in a peace (id:60626)
RE/MAX River City
2601 - 3700 Highway 7 Road
Vaughan, Ontario
Location, Location Location !! Welcome to this beautiful 1 bedroom + den condominium located at Centro Square! Located Close To Ttc Metropolitan Subway! Beautiful, Well Lit Luxurious 1Bedroom Plus Den Unit, Open Concept Kitchen With Stainless Steel Appliances and granite counter tops. Upgraded lighting, upgraded closet, Living & Dining With Walk Out Balcony To A Stunning East Facing View! Spectacular Views Of The Heart Of Vaughan . Steps To Major Retailers, Highway 400, Cineplex, Restaurants, Shopping And Much More! (id:60626)
RE/MAX Experts
2801 - 3939 Duke Of York Boulevard
Mississauga, Ontario
Welcome to one of the most desirable buildings in City Centre Square One area, beautiful 9 foot ceiling 'Citygate' luxurious kiteck free condo with fantastic unobstructed northwest view; Great layout! 1 bedroom + a large den (can be converted to 2nd bedroom with queen size bed), Spacious open concept sun filled living room has a walk out to a huge balcony with stunning city views, kitchen w/breakfast bar to family room; bedroom features large floor to ceiling windows w/separate his/hers closets & a 4 piece ensuite washroom and separate quests washroom, ensuite laundry, parking. Don't miss out on this exceptional lifestyle. Enjoy the view of celebration square from your spacious balcony fireworks at eye level, walk to square one, celebration square, ice rink, YMCA, movie theatres, library, Living Arts Centre, Sheridan college & public transportation, Hwys 403/401/410. Extremely low maintenance fee includes all utilities (heat, hydro & water included). (id:60626)
Coldwell Banker Realty In Motion
314 - 10 Deerlick Court
Toronto, Ontario
Welcome to The Ravine condos! Brand new unit never lived in nestled alongside Brookbanks Park, scenic trails and Deerlick Creek Ravine. This complex has been meticulously planned to harmonize with it's natural surroundings, inviting residents to live in Toronto's beautiful ravine system. South facing view along with floor to ceiling windows offers plenty of natural light, ceiling height 9ft 10in (nearly one foot higher than other floors), granite counters in kitchen & ensuite bathroom. Outdoor living from rooftop terrace provides panoramic views of downtown Toronto, accompanied with a comfortable lounge area & fire pit, outdoor T.V., fully equipped BBQ station, outdoor yoga studio, sundeck. Convenient access to DVP & Hwy 401, York Mills subway station, local bus service, shopping centers & malls, library, parks & entertainment. **EXTRAS** Main floor amenities: Party room lounge, party room dining, indoor bar, kitchen, home theatre room, outdoor bar, outdoor lounge & fireplace, fitness center, children's playroom, dog wash bay, bicycle rack storage room. (id:60626)
Royal LePage Real Estate Services Ltd.
1840 Seymour Road
Gabriola Island, British Columbia
Price reduction plus includes 220 SF Tiny Home, ready for finishing touches, thoughtfully designed, on or off grid combined with Homestead opportunity on a well shaped and gently sloping 10.97 acre parcel in the midst of neighbors drawn to their acreages by a common connection to nature, privacy and sustainable independence. This lge acreage permits flexibility for your home, cottage, barns, gardens & outbuildings & allowable home occupation, B&B, Agriculture, Horticulture & Agri-tourism. Tremendous potential to accom your vision. This is your oppty to create your family's private sustainable independence and connect in the most personal and direct way with the benefits of the the forest, clean air and all that nature has to offer. (id:60626)
Team 3000 Realty Ltd.
18 Queen Street
Smiths Falls, Ontario
Fall in love with this warm and inviting 2-storey family home with a view of the Rideau River. A charming interlock walkway leads you around the home to a spacious patio and large deck, ideal for relaxation and entertaining. Inside, you will find a lovely, updated kitchen with butcher block countertops and generous cabinet space. The kitchen flows into the bright dining room perfect for family gatherings. The living room with a natural gas fireplace makes for an excellent space to relax and converse. The den serves as a flexible living space with patio doors out to the deck where you can enjoy the breathtaking water view. Upstairs, three roomy bedrooms and a versatile office/den offer space for every lifestyle. Having both a covered porch and enclosed porch gives you many places to enjoy a cup of tea or cozy up with a good book. This home is as functional as it is beautiful. There are stairs that lead up to an unfinished attic space. The cellar basement is also accessible from back door in rear yard for convenient access and storage. A short walk to the downtown area for many shops and restaurants, located near Lower Reach Park, schools, Via Rail station and hospital. This charming retreat offers the perfect blend of nature and convenience. Don't wait - your water view sanctuary is calling! (id:60626)
Bennett Property Shop Realty
1229 Brackley Point Road
Harrington, Prince Edward Island
Discover your perfect retreat on a stunning 2-acre lot surrounded by mature trees and beautiful gardens. This lovely home features a brand new energy-saving heating system and updated electrical for modern comfort and efficiency. Enjoy peaceful living while being only minutes away from the vibrant city of Charlottetown and the nearby beach - ideal for relaxation and outdoor fun. Don't miss this rare opportunity to own a beautiful property combining nature, convenience, and modern upgrades! (id:60626)
Coldwell Banker/parker Realty


