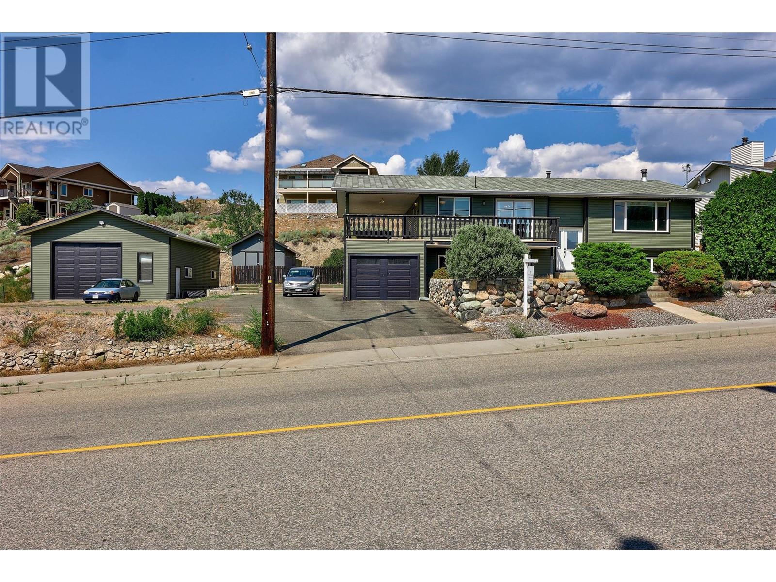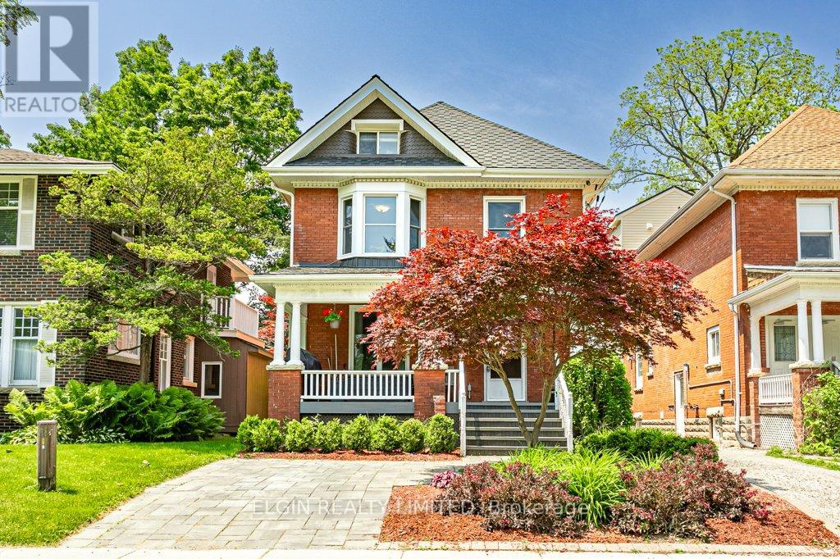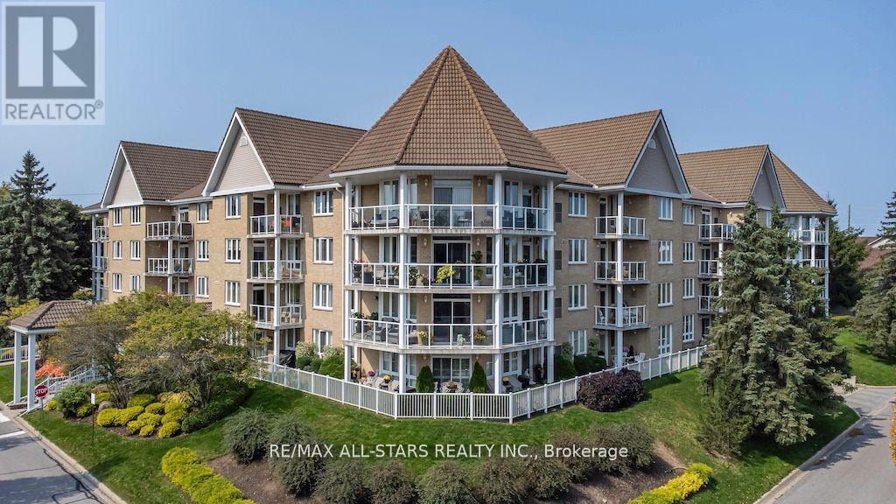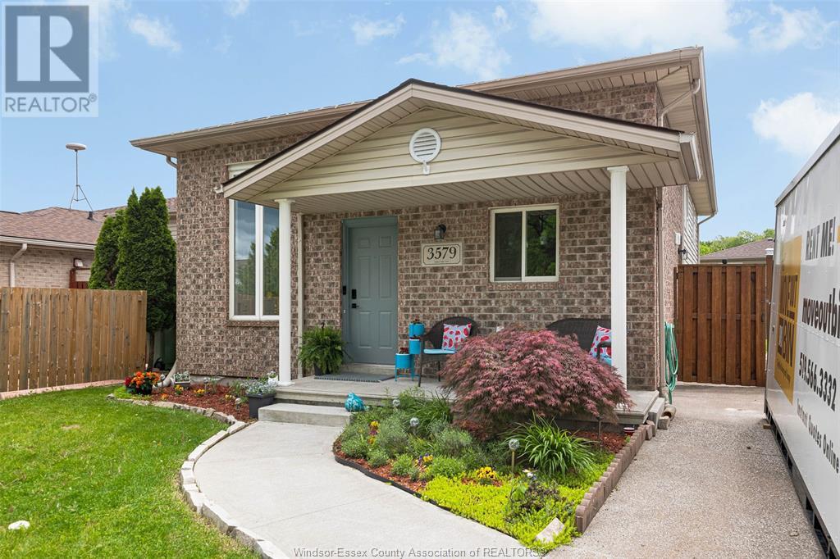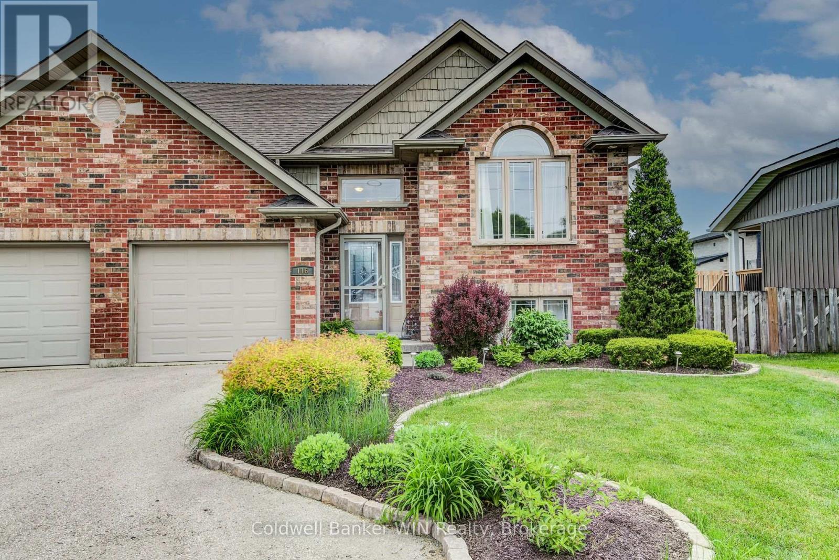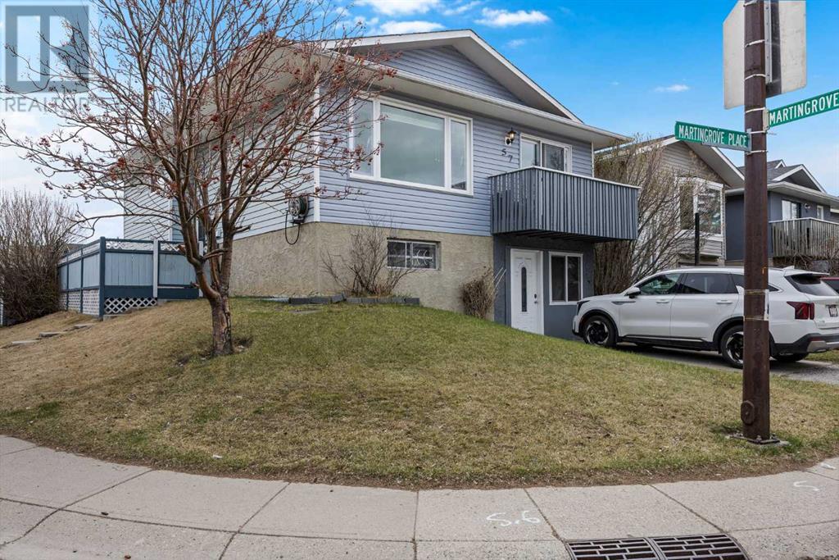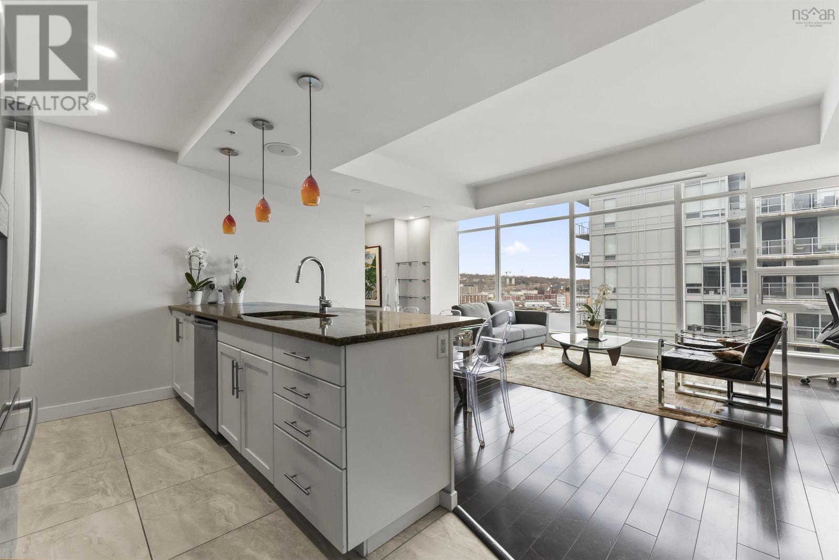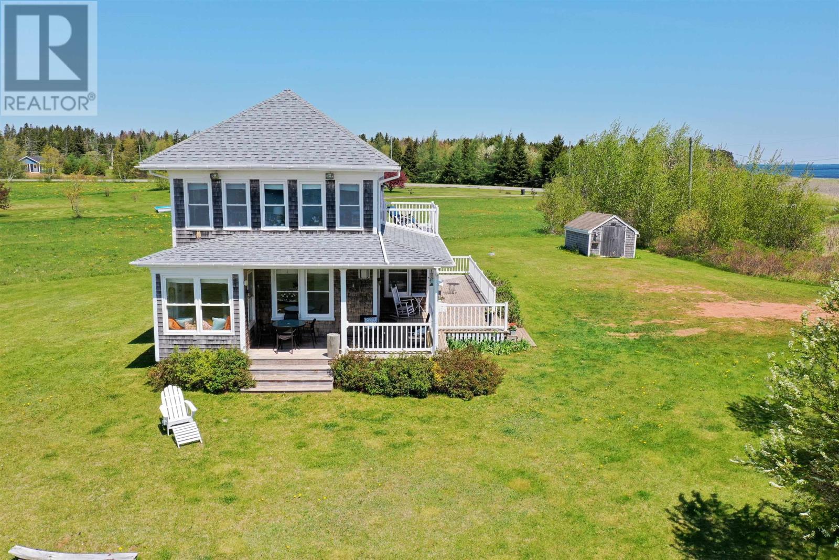1487 Stage Road
Cache Creek, British Columbia
Welcome to your perfect retreat, where car enthusiasts and outdoor adventurers find their haven. This spacious home features a large, well-equipped garage, perfect for mechanics and hobbyists alike. With ample space for multiple vehicles, a workshop area, and a car lift, it's a car lover's dream come true. The garage also includes built-in storage and workbenches, making it ideal for any project.Inside, you'll find a bright and open living space with a cozy fireplace, ideal for relaxing after a day of exploring the great outdoors. The modern kitchen, complete with stainless steel appliances, offers a perfect setting for family gatherings and entertaining friends.The fully finished basement provides additional space for a home gym or recreation room and can be easily converted into a two-bedroom mortgage helper, adding flexibility and potential income.Step outside to enjoy the stunning views and embrace the tranquility of nature right at your doorstep. Don't miss the opportunity to make this unique property your own. Schedule your showing today! (id:60626)
Engel & Volkers Kamloops
24660 Nessview Road
Prince George, British Columbia
* PREC - Personal Real Estate Corporation. Are you looking for privacy, fresh air & country living? Just minutes away from Ness Lake on a very quiet cul de sac, is this 3700 sq. foot home on .88 of an acre. The house features 3 bedrooms upstairs, the primary bedroom has a full 4 piece ensuite & a walk-in closet, a kitchen with lots of cupboards, a formal dining room, an office, laundry & a large living room with glass doors that lead to a very private yard. Downstairs there is a rec room, a den, a bedroom & a 4 piece bathroom. There is an attached garage & a 24 X 20 heated detached shop. The boat launch & bus stop are right across the road. It is close to Ness Lake Regional Park & Eskers Provincial Park. Lot size meas. is taken from tax ass. & all meas. are approx. & to be verified by buyer if deemed important. (id:60626)
Royal LePage Aspire Realty
33 Lewisburg Close Ne
Calgary, Alberta
THE WAIT IS OVER—LEWISBURG IS HERE! – Looking for a brand new home in northeast Calgary—but not just any home? One with smart upgrades, SERIOUS POTENTIAL, and a location that’s about to make waves in the city’s newest master-planned community?Let me introduce you to 33 Lewisburg Close NE. This detached Alexis model by Homes by Avi offers 1,468 square feet of purposeful, beautifully designed living space. Whether you're a buyer looking for flexibility or an investor with an eye for opportunity, this one deserves a spot at the top of your list.The main floor delivers on style and function with quartz countertops, durable vinyl plank flooring, 42" upper cabinets, and a sleek SILGRANITE SINK. The kitchen includes a BUILT-IN MICROWAVE, chimney-style hood fan, and gas line rough-in if you're dreaming of a gas range. There's another gas line roughed-in on the rear deck too—because BBQ season deserves the right setup.Upstairs features two bright secondary bedrooms at the back, a full main bathroom, and a dedicated laundry room—no hauling baskets up and down stairs here. The primary bedroom is positioned at the front of the home and includes a walk-in closet plus an upgraded ensuite with a FULLY TILED GLASS SHOWER. Whether it’s family, guests, or a work-from-home setup, the upper floor offers the space and functionality to make everyday living easy.But where this home really shines? The basement.It’s unfinished, yes—but it’s ANYTHING BUT BASIC. A separate side entrance, 9’ ceilings, and rough-ins for a wet bar, bathroom, and SECOND LAUNDRY LOCATION make it perfect for multigenerational living or future rental development (subject to approvals, of course). Add in the 200 amp panel, EV charger rough-in, and a solar conduit already in place, and you’ve got a setup that’s both future-ready and investment-savvy.Now let’s talk about LEWISBURG. This is Calgary’s newest northeast community—thoughtfully planned, exceptionally located, and full of potential. With walkabl e green spaces, future schools and shopping, and easy access to major routes, Lewisburg is designed for people who want to put down roots before the crowd. And with the GRAND OPENING happening this Saturday, May 31st, the timing couldn’t be better.I’ve seen a lot of new communities launch—but this one? It has the right mix of vision, planning, and momentum. And homes like this don’t stay off the radar for long.Want in early? Let’s talk. I’d love to show you around.PLEASE NOTE: Photos are of a finished Showhome of the same model – fit and finish may differ on finished spec home. Interior selections and floorplans shown in photos. (id:60626)
Cir Realty
92 Hincks Street
St. Thomas, Ontario
Welcome to this stunning 2 1/2 story century home in the heart of St.Thomas + coveted Courthouse area. This all brick home has endless possibilities with the layout. Can be used as a spacious single family home, in-law suite or easily convert to a duplex set-up. This charming home features 2 kitchens, 4 bedrooms, 4 bathrooms, separate heat controls (2 furnace + 2 a/c units). Main floor features a kitchen, separate dining area, family room, office space, 5 pc bathroom with laundry and main floor bedroom. Upstairs you will find 2 more bedrooms, 4 pc bath, eat in kitchen which leads to large covered upper deck area with gas line for bbq. Bonus area- head up to the third level and find a gorgeous primary bedroom with 4pc ensuite and walk in closet. Basement has development potential and already has a 3 piece bath and den area. Other features include 2 separate parking areas with enough space for 5 vehicles, covered front porch, lots of different storage areas in home. Great location and walking distance to many amenities. (id:60626)
Elgin Realty Limited
305 - 51 Rivermill Boulevard
Kawartha Lakes, Ontario
Spotless, spacious, & bright is this 3 bedroom, 2.5 bath unit in the lovely Rivermill condominium complex! This premium 1685 square foot unit offers hardwood and ceramic flooring throughout, a large living/dining area with gas fireplace, crown molding, & patio doors leading to the balcony w/gas BBQ hookup. The bright white kitchen offers ample cupboard and counter space, stainless steel appliances, and a reverse osmosis system. All 3 bedrooms are a nice size, and the spacious primary includes a walk-in closet, and ensuite washroom with a bathtub as well as a step-in shower. The gas furnace with humidifier & air conditioner were replaced in 2020, and there is in-suite laundry, and an additional room for storage. Included with this unit is an underground parking space and a secure storage locker. The condo fees include all utilities (heat/hydro/water), as well as use of all common areas such as the heated indoor pool, sauna, exercise room, party room, games/billiard room, and the lovely rooftop patio above the gorgeous clubhouse, overlooking Scugog River. Docking space is available, as well as a flexible closing, and this building is pet friendly (with some restrictions). Everything you could want in a low-maintenance lifestyle can be found here! (id:60626)
RE/MAX All-Stars Realty Inc.
503 Linview Road
Linden, Alberta
Welcome to this stunning, 2013 custom-built bungalow offering over 1,500 sq ft of beautifully designed main floor living. From the moment you enter the spacious front foyer, you’ll be drawn in by the open layout, tall ceilings, and the warm welcoming feel that flows through the home.The heart of the home features a warm and inviting living room with a striking floor-to-ceiling stone fireplace. The chef’s kitchen is equipped with a gas range, pantry, large island, and abundant cabinetry, perfect for both everyday living and entertaining. A spacious dining area flows seamlessly to the private backyard through garden doors.Step outside into your very own backyard oasis, it is fully enclosed with low-maintenance vinyl fencing and complete with an outdoor kitchen, hot tub, deck, firepit, and garden area. It's the ideal space to relax or host gatherings all year round.Also on the main level is a primary suite that offers a peaceful retreat with a walk-in closet and a luxurious ensuite featuring his-and-her sinks. Two more generous bedrooms, a 4-piece main bath, and the laundry room with sink and storage is conveniently located just off the 24x24 heated garage.The basement is well underway with two large, framed bedrooms, a roughed-in bathroom, office, and spacious family room. You'll also find a utility room housing the tankless hot water system and in-floor heating system, ensuring comfort throughout the colder months. The home is equipped with central air conditioning for year-round climate control.Additional highlights include a stamped concrete driveway, thoughtful design, and incredible pride of ownership. This home offers the perfect blend of luxury, comfort, and functionality. (id:60626)
Exp Realty
23 Blacksmith Road
Rideau Lakes, Ontario
Price Improvement - Motivated Seller. An emblem of history, Circa 1843 - nestled in the heart of Rideau Lakes - sits the "Blacksmith House," a timeless century home enveloped by its gorgeous, irreplaceable limestone façade, a testament to the craftsmanship of its era. Spanning approx. 3000 sq ft., this one-of-a-kind home is a gateway to the past and a unique prospect for the future. Visiting this property is an invitation to imagine the stories that unfolded within its walls and to envision the tales yet to be told. It features modern updates, including a new furnace & heat pump (Jan 2025), electrical, plumbing, windows, front door, repointed stonework, M/L bathroom, and flooring, to name a few. Its original charm is evident in impressive high ceilings, handcrafted wood-carved motifs, two original staircases, wide-plank hardwood, traditional deep box-sashed windows with cozy nooks and deep extra window seats everywhere you turn, combined with intricate trim and mouldings. The main floor boasts a bright foyer, the great room; historically, the parlour, enhanced by a stone fireplace surround, mantle, dry bar & sitting room along with a pedigreed formal dining room, and welcoming country kitchen & eating area, a three-piece bathroom, and main floor laundry room with a separate entrance & second staircase. The second level offers four bedrooms, including the serene primary suite & full bathroom. The possibilities invite endless opportunities to create new memories in a unique, historically inspired home. Try a hand at a quaint bed & breakfast in this beautiful waterfront town, or enjoy the quiet living and all Rideau Lakes offers. Set across from Otter Creek & Van Clief Park while being within easy reach of amenities, including Rideau Ferry beach & boat launch, hospitals, golf courses, shopping, outdoor recreation, and so much more. A straightforward drive to Ottawa & Kingston, 10 minutes. to Smiths Falls & Perth. 24 hr. irr on offers. (id:60626)
Royal LePage Team Realty
3579 Innerkip Crescent
Windsor, Ontario
LARGER THAN IT LOOKS from the curb! Step inside this charming 4-bed, 2-full bath home and be prepared to be amazed by the soaring ceilings that bathe the space in natural light. Nestled in the sought-after, family-friendly neighbourhood of Devonshire Heights, this property offers the perfect blend of comfort and convenience. Escape to your impressive primary bedroom, a true retreat featuring a walk-in closet. As an added bonus, discover a fantastic junior suite in the lower level, offering flexibility for guests, older children, or even a home office or gym. For the investor, this move-in ready home can be purchased fully furnished (furniture negotiable) and used to generate cash flow as an Airbnb! Excellent schools, shopping, parks, and medical facilities are all nearby. Don't miss the opportunity to make it yours! Call for more details or for your personal showing. (id:60626)
Jump Realty Inc.
116 Church Street N
Wellington North, Ontario
This impeccably maintained 2 + 1 bedroom beauty enjoys a great location close to downtown shopping, schools, park, sports fields, playground & splash pad. Enter through the large welcoming foyer with a cathedral ceiling into the main level with a carpet free, open concept layout and vaulted ceilings. The laundry is conveniently located on this level as well. The center island adds extra counter space for food preparation or as a serving area. Walkout from the dining area on the deck overlooking the fenced rear yard, newly poured concrete patio and newly seeded lawn. The lower level is a great overflow area with the 3rd bedroom, recreation room and 3 pc washroom for guests or family alike. (id:60626)
Coldwell Banker Win Realty
57 Martingrove Place Ne
Calgary, Alberta
Incredible Investment Opportunity or Perfect First-Time Home!5 Beds | 2 Baths | Walkout Basement | R2 Zoning | Corner Lot', Welcome to this elevated bi-level home located on an oversized 430 m² corner lot in a convenient and family-friendly neighborhood. This property features 5 bedrooms and 2 full bathrooms, offering a flexible layout ideal for multi-generational living or rental income. Main Floor:Bright living room with large picture window. Updated kitchen with newer countertops, backsplash, and appliances. Three spacious bedrooms, including a king-sized primary with direct bathroom access. Balcony off the dining area with views of a nearby playground. Walkout Basement (Illegal Suite): Separate entrance from the driveway, 2 large bedrooms and a 4-piece bathroom. Cozy living area and private laundry with newer washer & dryerRecent Upgrades: New flooring on the main floor, Newer windows, and baseboards. Updated kitchen and appliances. Exterior Features: Fully fenced backyard with room to build a double detached garage. Extra parking available thanks to the corner lot. Prime Location: Steps to public transit, Minutes to Superstore, McKnight-Westwinds C-Train Station, and Crossing Park School' Close to McKnight Village Shopping Centre and other amenities. This move-in-ready home offers great value with R2 zoning and income potential. (id:60626)
Trec The Real Estate Company
1003 31 Kings Wharf Place
Dartmouth, Nova Scotia
Stunning water views! Welcome to the Keelson, one of the most sought after condo buildings in Downtown Dartmouth for its location and amenities. This particular floor plan is especially desirable with views of both the Harbour and Dartmouth Cove, while being set back from the road with a private balcony. The unit is separated into two wings. The first is the primary bedroom with ensuite. At the other end of the condo is the second bedroom, and second full bathroom. Perfect for functionality and hosting. The main living area is open concept with floor to ceiling glass to appreciate the views, but also with custom motorized Hunter Douglas blinds when desired. The kitchen features granite counters, upgraded cabinets, and a gas stove. A Napoleon gas fireplace in the living room and a Napoleon electric fireplace in the primary bedroom. Numerous upgrades and customizations including additional storage. All this, plus underground parking, heat and AC included in condo fees, a well appointed gym, common room, and walking distance to shops, restaurants, parks, and the Ferry. (id:60626)
RE/MAX Nova
156 Maclure Pond Road
Gaspereaux, Prince Edward Island
Welcome to 156 MacLure Pond Road in Gaspereaux, your new, year-round, waterfront sanctuary on PEI! Nestled on 3.22 acres, with an astounding 368' private beach, which is perfect for swimming, sunbathing, seaglass & kayaking! With stunning waterviews from all 26 windows, this home offers a light & airy feel on both levels. The main floor of this custom built home is easy to care for with it's tile & origional hardwood floors. The formal diningroom & kitchen await your family & friends! Allow your gaze to be drawn to the breathtaking views that stretch from the lobster boats to the expansive ocean, relax away from the sun underneath the covered decks & wash off sandy toes in the outdoor shower! Venture upstairs to the second level, where you will discover a versatile living space transformed into an artist's haven, but can also be the perfect office space or additional living area. The large bathroom and 2 serene bedrooms await, offering a peaceful & quiet retreat. One of the bedrooms opens to a seaview walkout deck, a private oasis where you can soak in the beauty of the sea and appreciate the fishers coming & going at the local working wharf! This remarkable residence presents an opportunity for an exceptional investment as a vacation rental. Buy your lobster right off the boat, this is a hot spot for summer & fall run of mackerel - New roof shingles installed May 2025! All measurements are approximate and should be verified by purchaser. (id:60626)
Coldwell Banker/parker Realty Montague

