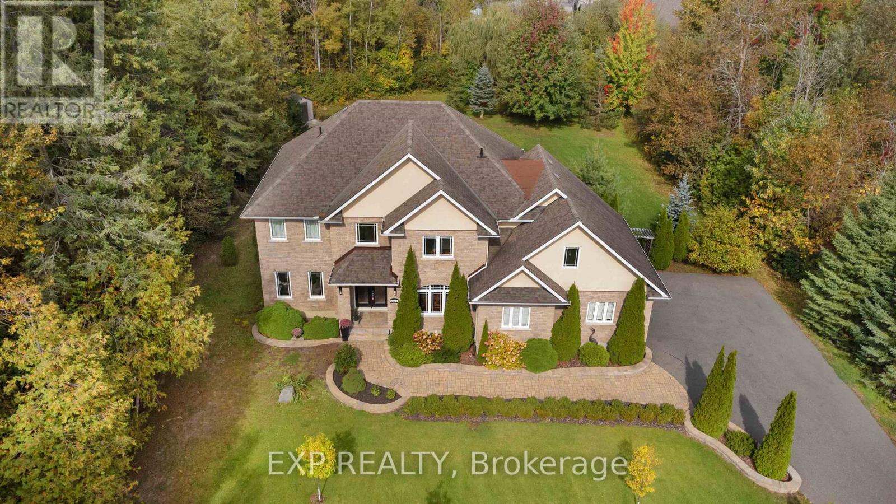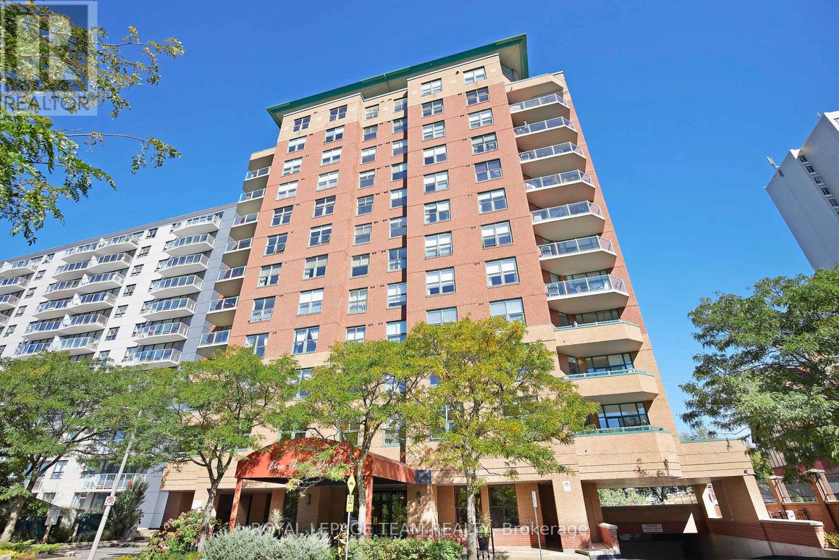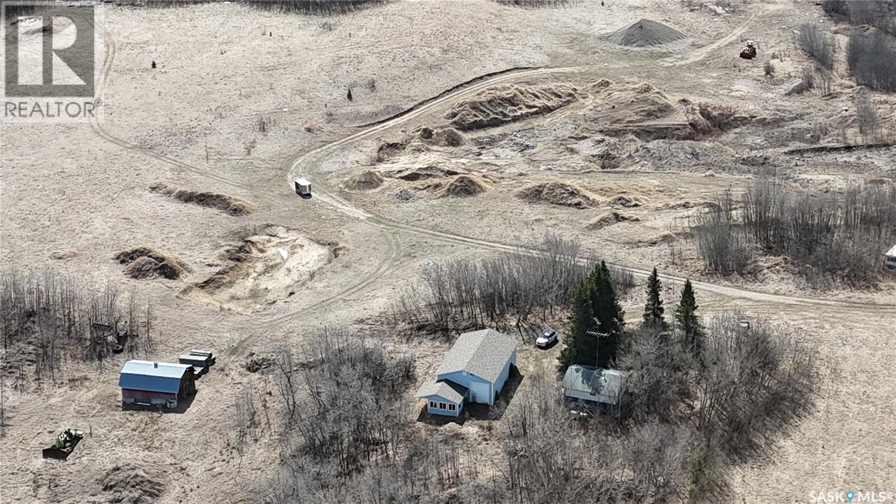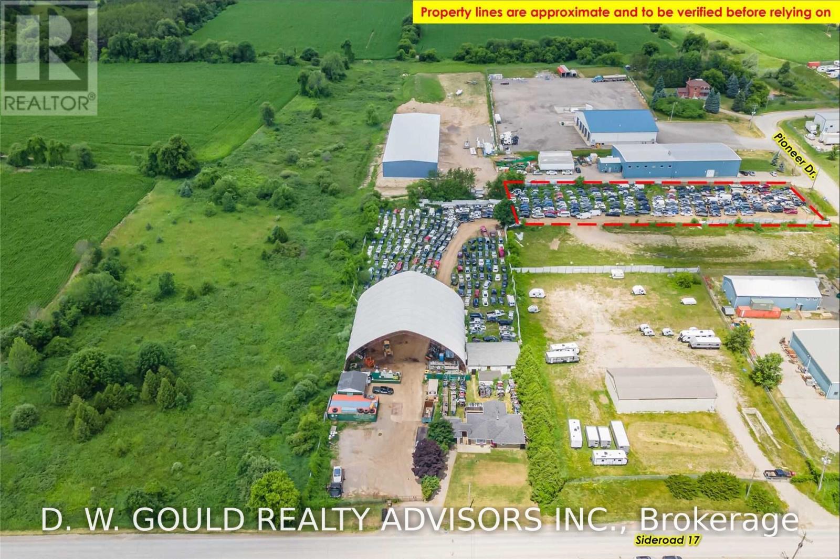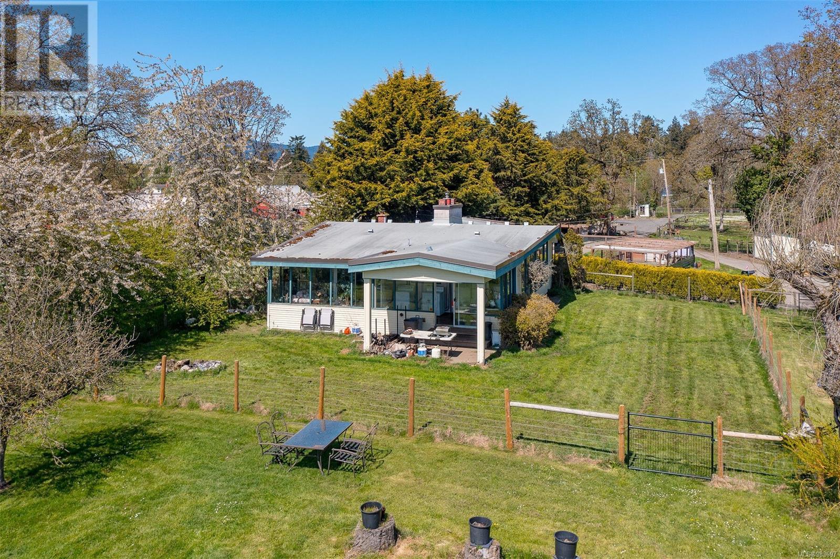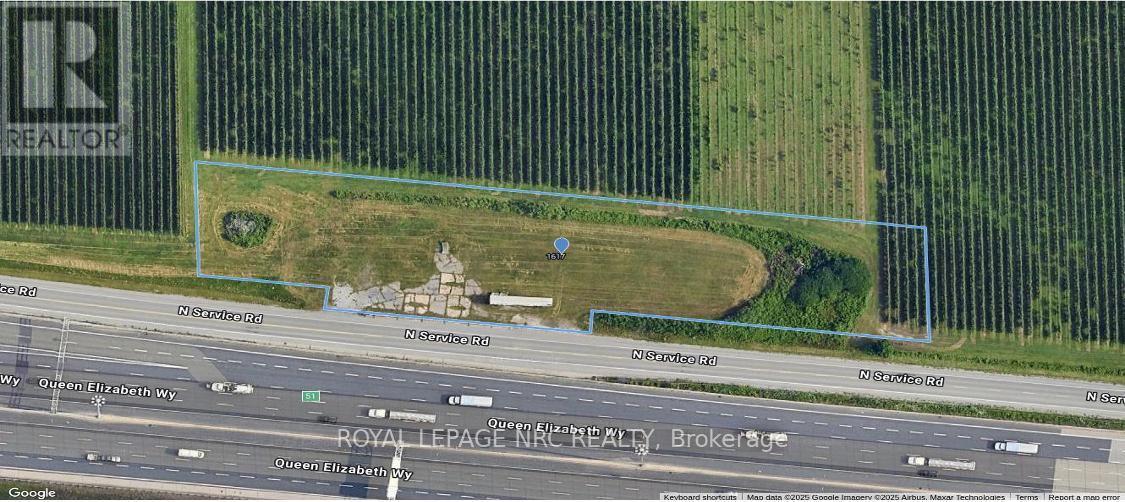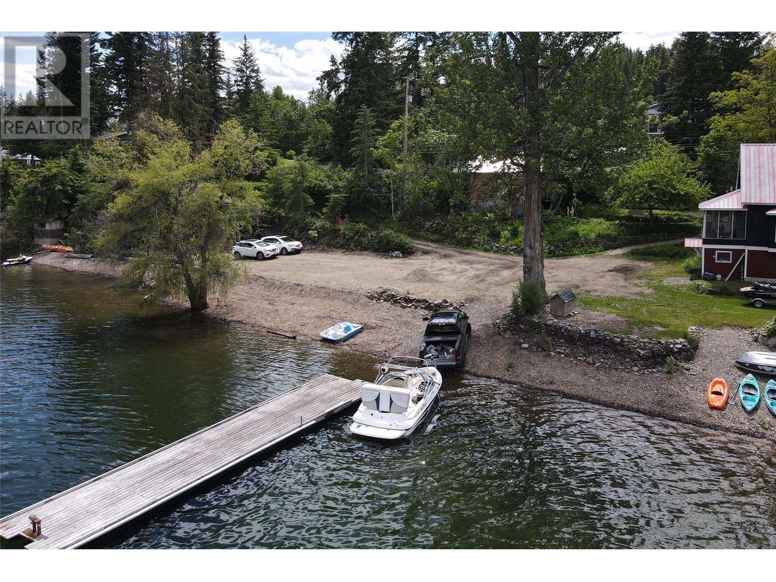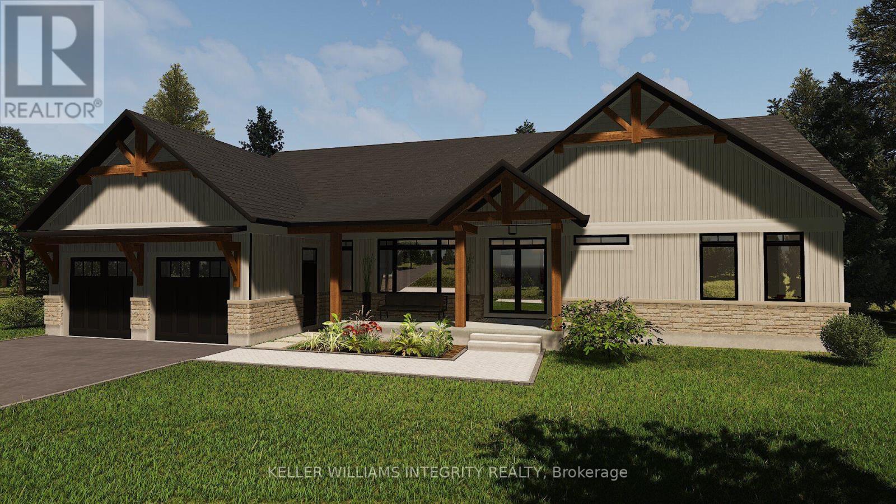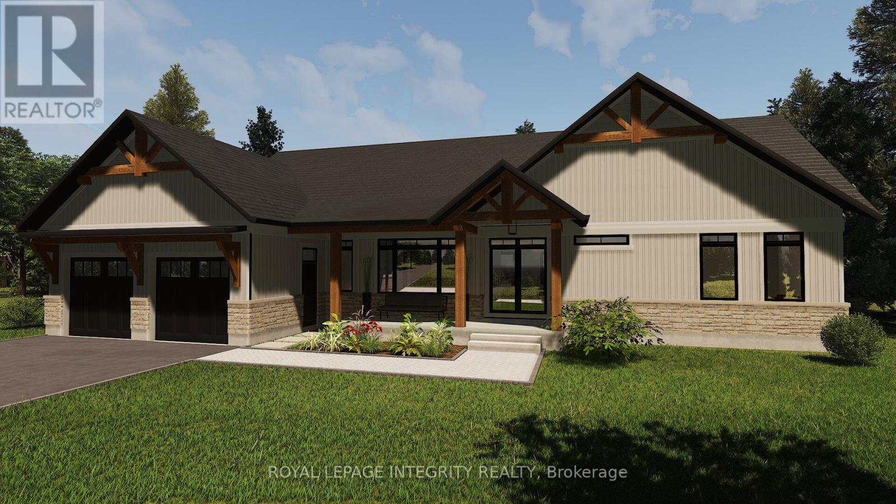6163 Elkwood Drive
Ottawa, Ontario
This exceptional custom-built residence, perfectly situated on a private, tree-lined corner lot, redefines luxurious living with its thoughtful design and elegant finishes. From the moment you step inside, the soaring 18-foot ceilings and grand solid oak staircase create an immediate sense of sophistication and grandeur. The main floor boasts a chef-inspired kitchen featuring sleek quartz countertops, high-end appliances, and a spacious layout that flows effortlessly into the open-concept great room, highlighted by a stunning double-sided fireplaceperfect for cozy evenings and memorable gatherings. The upper level offers four generously sized bedrooms, including a show-stopping primary suite designed as a serene retreat with ample space for relaxation and rejuvenation. The fully finished lower level is an entertainer's dream, showcasing a bright, welcoming recreation area complete with a full bar, ideal for hosting friends and family in style. Outside, the beautifully landscaped backyard and expansive deck provide a peaceful oasis for alfresco dining and outdoor enjoyment, all surrounded by mature trees that enhance privacy and natural beauty. Crafted with meticulous attention to detail, this home combines timeless luxury with everyday comfort, offering an unparalleled lifestyle in a truly special setting. Don't miss your opportunity to make this exquisite property your forever home! (id:60626)
Exp Realty
63 Old Cut Boulevard
Long Point, Ontario
Exceptional Waterfront Property at the End of Old Cut Channel. Seize the rare chance to own a beautifully crafted, one-of-a-kind home nestled at the very end of Old Cut Channel in Long Point. This private oasis offers unmatched tranquility with no neighbours to one side and behind as well as minimal water traffic to ensure ultimate peace. This impressive four-bedroom, 2.5-bath residence showcases an open, airy floor plan centered around a striking double-sided stone fireplace that adds warmth and character. The topmost level features an extraordinary lookout tower, providing panoramic views that extend for miles on clear days—ideal for enjoying sunrises, sunsets, or simply soaking in the scenic surroundings. Throughout the home, you'll find thoughtful upgrades such as balconies attached to three bedrooms, a rejuvenating steam shower, rich hardwood flooring, elegant granite countertops, subtle pot lighting, in-ground sprinklers, and a main-level laundry area for added convenience. The exterior offers a picturesque setting with a long-paved driveway leading to a private boathouse complete with a lift, along with an elevated deck bordered by glass railings—perfect for entertaining or relaxing by the water’s edge. Situated at the end of the cul-de-sac on Old Cut Blvd., this peaceful haven provides a perfect escape from the everyday hustle. Envision the cherished memories your family can create in this exceptional location. Such unique opportunities are rare and highly sought after—schedule your private tour today and see firsthand what makes this property so special. (id:60626)
Progressive Realty Group Inc.
Ph1 - 131 Wurtemburg Street
Ottawa, Ontario
Your next move: inspired riverbank living in a top-of-the-world penthouse residence, where peace, refinement, and sophistication take priority the moment you step inside. From the first glance, you're welcomed by breathtaking 270+degree views that capture the best of Ottawa's beauty and Parliament Hills iconic silhouette, the dynamic city skyline, the shimmering Ottawa River, and the vibrant Gatineau Hills beyond. Whether you're entertaining guests, enjoying quiet mornings, or relaxing at days end, this ever-changing backdrop ensures you'll never tire of the scenery. Inside, a thoughtfully designed open-concept living, dining, and kitchen area sets the stage for stylish living. Maple hardwood flooring, rich cabinetry, high ceilings, recessed lighting, and custom built-ins combine to create an elegant yet comfortable space. A long hall designed as the perfect place to showcase your cherished art pieces, bringing a sense of gallery-like sophistication to daily life. Two spacious bedrooms offer privacy and autonomy, each with its own ensuite bath and generous closet space to ensure complete comfort. The primary suite enjoys its own private terrace, an exclusive retreat with unmatched views. Additional conveniences include a den or home office, in-unit laundry, study, and easy hallway access to all spaces. An expansive balcony invites you to unwind or host gatherings against the dramatic backdrop of the Gatineau Hills, with summer fireworks providing spectacular entertainment. Outdoor enthusiasts will appreciate proximity to Macdonald Gardens Park, riverfront trails, and bike paths. Business and cultural centres are just minutes away, catering to a vibrant urban lifestyle. With two parking spaces, visitor parking, and ample storage, comings and goings are effortless. Seize this rare opportunity for penthouse living at its finest where breathtaking views, inspired design, and unparalleled convenience await. (id:60626)
Royal LePage Team Realty
Nw 35-49-11-3
Spiritwood, Saskatchewan
For Sale: 96-Acre Aggregate Property with Proven Pit – South of Spiritwood, SK Opportunity knocks just 6 miles south of Spiritwood off Highway 378! This rare 96-acre parcel is a proven aggregate pit, ready for the right buyer to step in and take over. Owner states approximately 2,000 yards of crushed rock already stockpiled, this turn-key operation is ideal for an entrepreneur ready to be their own boss. The property includes a 1,440 sq. ft. heated shop with 14-foot ceilings, large overhead drive-through doors, and 2x8 insulated walls – built for functionality in all seasons. There's also a 256 sq. ft. finished office space attached, making it easy to manage operations onsite. The building is equipped with a 200-amp electrical panel, electric heat, a private well, and septic system, offering full-service convenience right at your base of operations. A couple of key pieces of machinery can be included in the sale. Whether you're expanding an existing business or launching your own operation, this property offers excellent access, established infrastructure, and tremendous potential. Location: 6 miles south of Spiritwood, SK, just off Hwy 378 Acreage: 96 acres Shop: 1,440 sq. ft. + 256 sq. ft. office, 14' ceilings, drive-through doors Services: Well, septic, 200-amp panel, electric heat Inventory: Owner states approx. 2,000 yards of crushed rock Extras: Select machinery included Don’t miss this chance to invest in a ready-made operation with room to grow. Contact me today for more details or to schedule a private tour! (id:60626)
Exp Realty
28 Pioneer Drive
Erin, Ontario
1.02 Acre Vacant Industrial Land Located In Erin Industrial Park. Rare Scrap/Recycling Special Zoning Provision. Municipal Water Available. **EXTRAS** Please Review Available Marketing Materials Before Booking A Showing. Please Do Not Walk The Property Without An Appointment. (id:60626)
D. W. Gould Realty Advisors Inc.
1899 John Rd
North Saanich, British Columbia
Here's your chance to own an existing and productive Lavender Farm! This 5+ acre farm has a 2 bed 2 bath Ranch Style house, lavender fields, 5 pens for chickens, birds, goats or your imagination. There's also a garage with attached work shop, a barn with a deck, 2 green houses, 2 septic systems and much more that you just have to see. The farm has supplied lavender to 4 Island distillers to produce award winning Lavender Gin, it has also hosted financially successful goat yoga sessions and would be a great location for weddings, you could do whatever your imagination holds. The 1,900 sq. ft. house has 2 bed 2 baths, a den and an office, 2 natural wood burning fireplaces and a beautiful sunroom. The seller can be on site to answer any questions you may have, make an appointment now. PRICE + GST (id:60626)
Team 3000 Realty Ltd
1617 Service Road N
St. Catharines, Ontario
Incredible opportunity to own a high-exposure 1.886-acre parcel with direct QEW frontage in the heart of Niagaras wine region. Formerly a gas station, this cleared and accessible lot is development-ready with outstanding visibility and access. Ideal for commercial, hospitality, or agri-tourism uses (subject to approvals), and located just minutes from Niagara Falls, the U.S. border, and the GTA. Adjacent to a thriving vineyard, offering great potential for complementary development. Dont miss this rare chance to invest in one of Ontarios fastest-growing regions. Can be sold with adjacent property -see combined listing MLS # (X12110278) (id:60626)
Royal LePage NRC Realty
130 Lansdowne Avenue
Toronto, Ontario
Exceptional Turnkey Four-Plex Fully Renovated. Investor's dream or perfect multi-generational living opportunity! Offers a unique and versatile layout with Huge income potential. Featuring a massive 4-bedroom main level unit, one 3-bedroom upper level loft unit, and two well-designed 2-bedroom basement units. Each unit has been updated and is carpet-free throughout. Caesarstone quartz countertops that elevate the kitchens. The upper 3-bedroom unit is a standout, boasting a bright layout with and a stylish loft space. 200L Water Heater, 3 rear parking spaces. Laundry facilities on Main level. Easy access to transit, shopping, schools, and green space. This is a rare opportunity to own a fully renovated, income-generating property with flexible living options. Financials attached. Don't miss your chance to add this exceptional property to your portfolio. Some photos virtually staged. (id:60626)
RE/MAX West Realty Inc.
40412 271 Range Rd
Rural Lacombe County, Alberta
Opportunity to acquire 14.3 acres of highway commercial development land located at 4;27;40;26;SE Lacombe County, AB (“the Subject Property”). Approximately 1,530 ft of high visibility highway frontage make it perfect for any developer wanting exposure along a busy highway corridor (38,510 AADT). The site is fully serviced with municipal sewer and water along the property line. Highway Commercial zoning allows for a multitude of permitted uses for the property. Fully fenced and graveled site previously used for modular home sales. Easy access from the North and South off of HWY 12 overpass. (id:60626)
Nai Commercial Real Estate Inc
2415 Blind Bay Road
Blind Bay, British Columbia
A Slice of Lakefront History in Blind Bay! Step into a piece of Blind Bay history with this charming 1922 lakefront home, nestled on 0.36 acres of secluded, scenic waterfront. This 3-bedroom home offers the perfect blend of rustic charm and recreational potential. With 445 feet of pristine lakeshore, a private dock, rough, but good sized garage, and shed, you’ll have all the space you need for water activities, gardening, and family fun. Just 800 meters from Bayside Marina & Grill, this property is perfectly located to enjoy the best of Blind Bay’s outdoor lifestyle. Whether you’re looking to refresh the home or build your dream retreat, this is your chance to own a legacy property on one of BC's most beautiful lakes. Bring your vision to life—make this historic lakeside haven yours! (id:60626)
Stonehaus Realty (Kelowna)
312 Moore Crescent
North Grenville, Ontario
Flooring: Ceramic, Flooring: Laminate, Maplestone Lakes welcomes GOHBA Award-winning builder Sunter Homes to complete this highly sought-after community. Offering Craftsman style home with low-pitched roofs, natural materials & exposed beam features for your pride of ownership every time you pull into your driveway. Our Evergreen model offers 1850 sf of main-level living space featuring three spacious bedrooms with large windows and closest, spa-like ensuite, large chef-style kitchen, dining room, and central great room. Guests enter a large foyer with lines of sight to the kitchen, a great room, and large windows to the backyard. Convenient daily entrance into the mudroom with plenty of space for coats, boots, and those large lacrosse or hockey bags. Customization is available with selections of kitchen, flooring, and interior design supported by award-winning designer, Tanya Collins Interior Designs. Ask Team Big Guys to secure your lot and build with Sunter Homes. (id:60626)
Royal LePage Integrity Realty
119 Maplestone Drive
North Grenville, Ontario
Stonewalk Estates welcomes GOHBA Award-winning builder Sunter Homes to complete this highly sought-after community. Offering Craftsman style home with low-pitched roofs, natural materials & exposed beam features for your pride of ownership every time you pull into your driveway. Our Evergreen model (designed by Bell & Associate Architects) offers 1850 sf of main-level living space featuring three spacious bedrooms with large windows and closest, spa-like ensuite, large chef-style kitchen, dining room, and central great room. Guests enter a large foyer with lines of sight to the kitchen, a great room, and large windows to the backyard. Convenient daily entrance into the mudroom with plenty of space for coats, boots, and those large lacrosse or hockey bags. Customization is available with selections of kitchen, flooring, and interior design supported by award-winning designer, Tanya Collins Interior Designs. Ask Team Big Guys to secure your lot and build with Sunter Homes., Flooring: Ceramic, Flooring: Laminate (id:60626)
Royal LePage Integrity Realty

