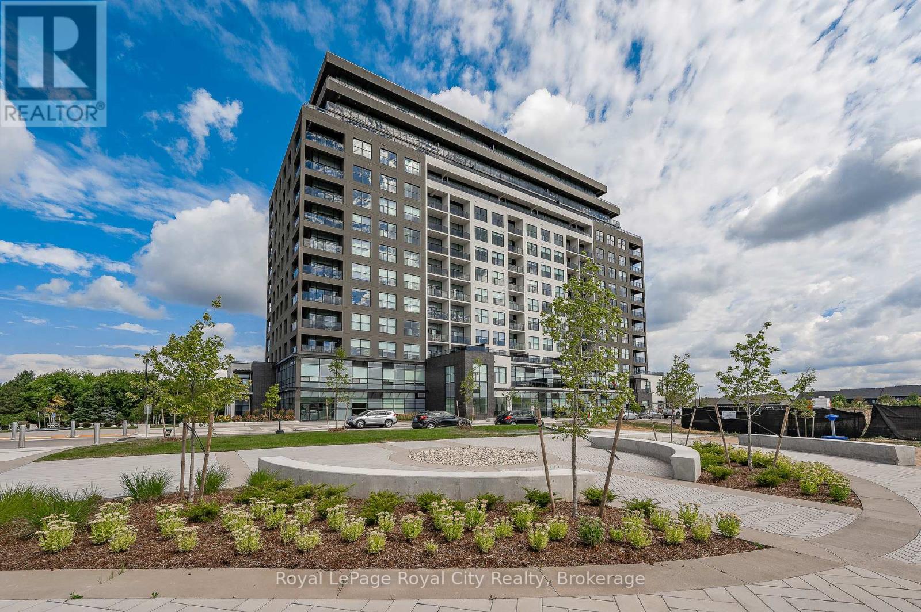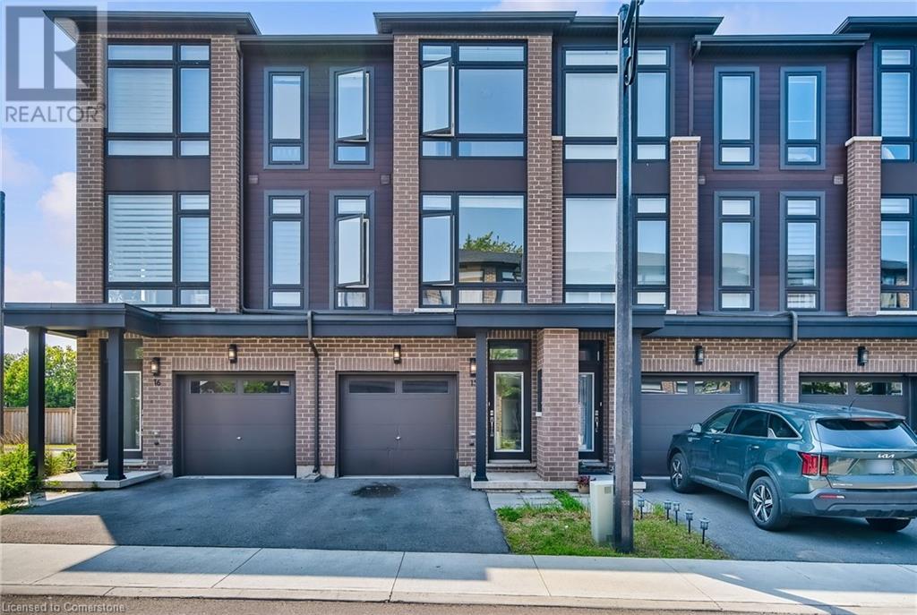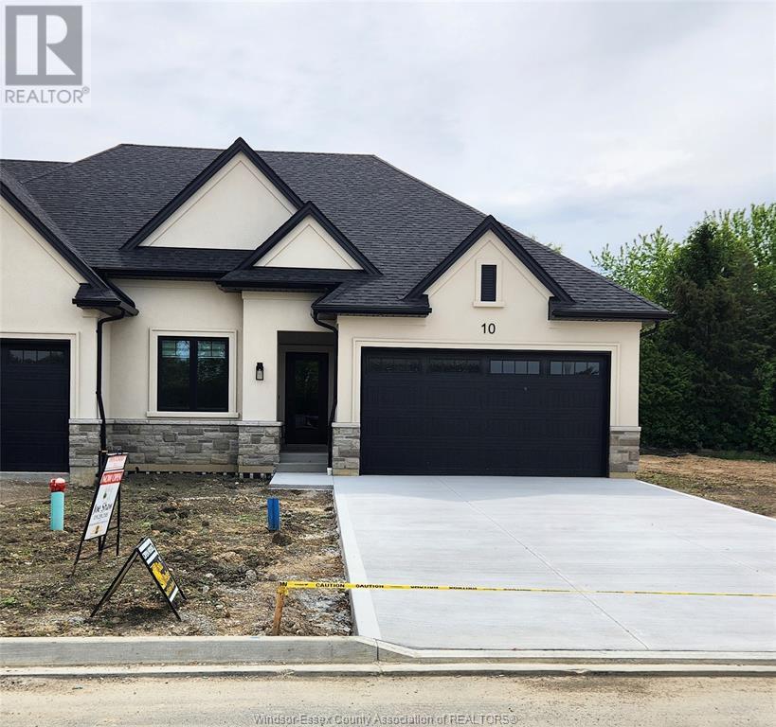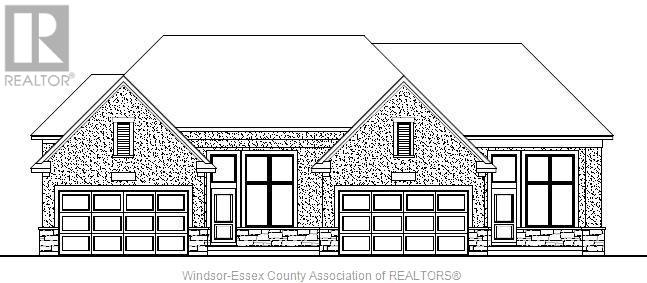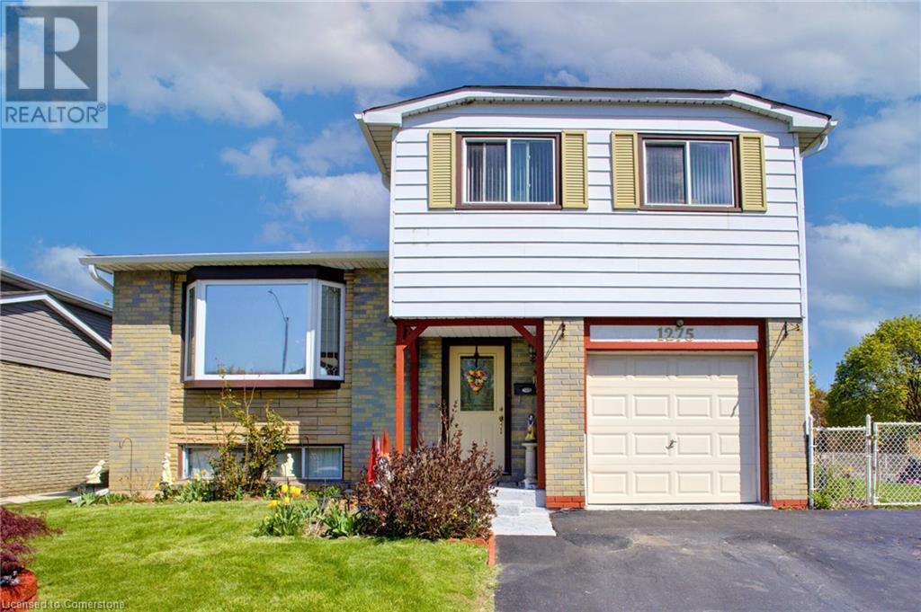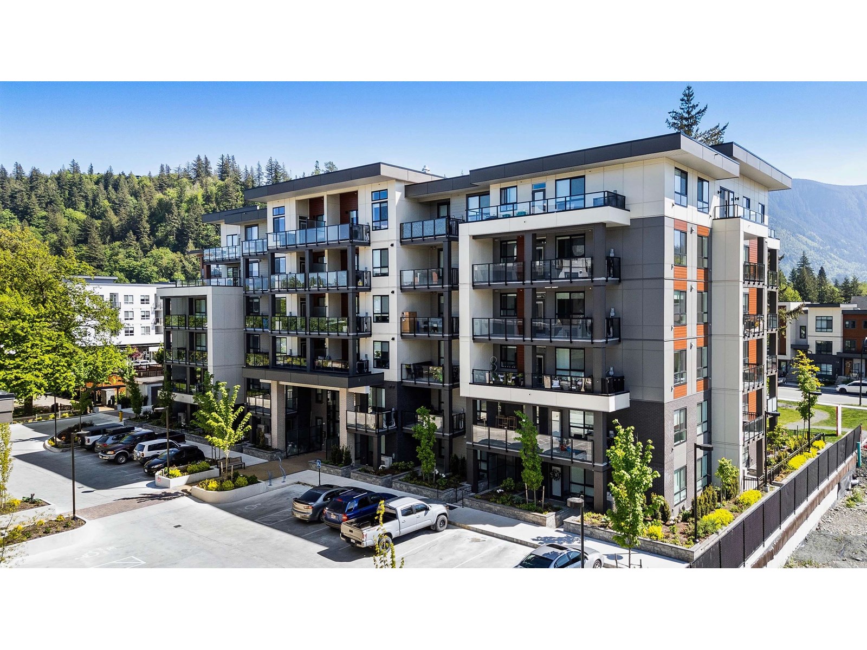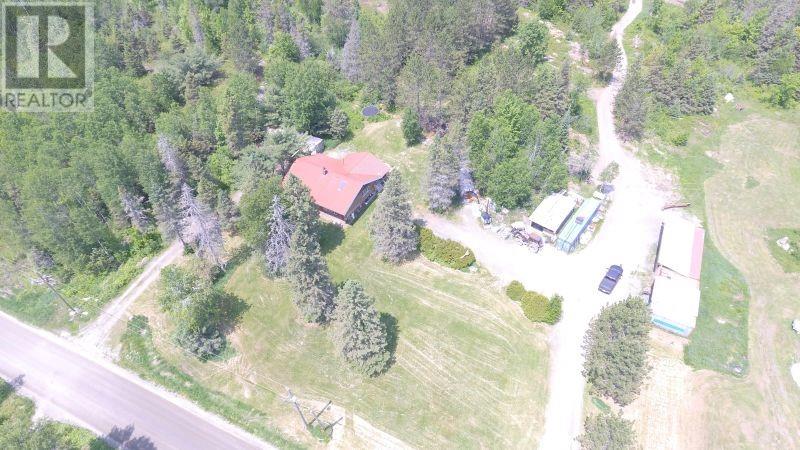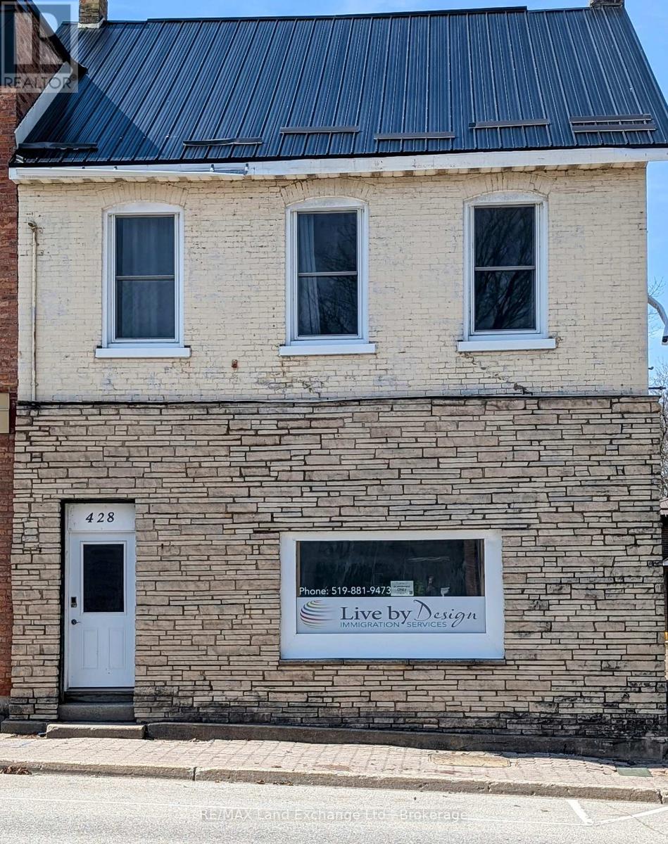1109 - 1880 Gordon Street
Guelph, Ontario
Condo Living At It's Finest! Welcome To Your New Home! This beautiful 2 bedroom condo offers a blend of modern design, comfort and convenience. The kitchen boasts quartz countertops with a waterfall edge, undermount sink, porcelain floor tiles and stainless steel appliances. The open concept allows for plenty of room for a dinning area which is next too the warm and inviting living room with engineered hardwood, a comforting electric fireplace, which leads to the 108 square foot private balcony overlooking the skyline. Retreat to the grand primary bedroom with beautiful views out the large window, walk in closet, 3 piece ensuite with a walk in shower and heated floors. The spacious second bedroom also has beautiful views, double closet and the 4 piece bath with heated floors is just steps away. Residents of this exclusive pet friendly condo building enjoy many amenities, including a fully equipped gym, golf simulator, a sky lounge with expansive views. Located in the heart of South Guelph with so much to offer, shopping, restaurants, movie theatre, schools, place of worship and list goes on. (id:60626)
Royal LePage Royal City Realty
111 Santolina Street
Ottawa, Ontario
Welcome to this charming 3 bedroom, 2.5 bathroom END UNIT, ideally located in a desirable neighborhood. The main floor features an open concept kitchen with a central island, granite countertops, and a seamless flow into the family room with beautiful hardwood flooring. The dining room, a convenient 2 piece bathroom, and access to the garage complete the main level. Upstairs, you'll find a spacious primary bedroom with a walk-in closet and an ensuite. Two additional generously sized bedrooms, an office nook, and a full bathroom round out the second floor. The lower level offers great potential with ample storage space. Enjoy a large backyard, perfect for outdoor activities. This home is just moments away from all essential amenities, schools, public transit, the 417, Tanger Outlets, and more. Make this your new home! (id:60626)
RE/MAX Hallmark Sam Moussa Realty
2115 Koshal Wy Sw
Edmonton, Alberta
Welcome to 2140 sq ft of refined living in this luxurious former Bedrock Showhome, located in the upscale neighbourhood of Keswick. Backing onto peaceful green space and the Joan Carr Catholic K-9 School, this meticulously designed home blends elegance, comfort, and functionality. Step inside to discover an open-concept layout leading to the stylish living room showcasing an electric fireplace with mantel. The gourmet kitchen is a chef’s dream, complete with gleaming white cabinetry, quartz countertops, stunning glass tile backsplash, a spacious kitchen island, and corner pantry. Upstairs, the home features three generously sized bedrooms, including a serene primary retreat with a spa-inspired 5-piece ensuite. A bonus room offers flexible space for a family lounge, office, or play area. Enjoy sunny afternoons on the large deck with a privacy wall—perfect for outdoor dining or peaceful evenings with the expansive green space behind your home. All this with a rare triple tandem garage and Central A/C. (id:60626)
RE/MAX Elite
805 - 75 Queens Wharf Road
Toronto, Ontario
Welcome To The Spectacular Quartz Condos Located In The High Demand Waterfront Community! 698 S.F. East Facing, Floor To Ceiling Windows, Open Living Space, Enjoy Abundance Of Amenities, 24 Concierge, Pool Side Lounge, Hot Tub, Guest Suite, Yoga Studio, Badminton Court, Basketball Court, Massage Lounge & Much More, Walk To Harbourfront Shore Of Lake Ontario, Rogers Centre, Cn Tower, Financial District, Minutes Away From DVP & QEW. (id:60626)
Maple Life Realty Inc.
270 Melvin Avenue Unit# 15
Hamilton, Ontario
This stunning 3-storey freehold townhome offers 3 bedrooms, 1.5 bathrooms, 1600+ square feet of stylish living, lots of storage and 2 outdoor areas! The open-concept main floor is perfect for entertaining, featuring a sleek kitchen with newer appliances, a large island and dining space. Upstairs, enjoy 3 spacious bedrooms, including a primary with his-and-hers closets, with laundry upstairs, a full bathroom and extra storage. High-end finishes, thousands in upgrades, and thoughtful design throughout. Located close to highways, schools, shopping, parks and the Red Hill Valley Trails. Don't miss your chance-schedule your private showing today! (id:60626)
RE/MAX Escarpment Realty Inc.
50 Mulberry Court
Amherstburg, Ontario
Welcome to Mulberry Court, a small, quiet, private development on its own with no through traffic, conveniently located for all that Amherstburg has to offer. 1320 sq. ft. Stone and stucco Raised Ranch, freehold townhome. Quality construction by Sunset Luxury Homes Inc. Features include, Engineered hardwood, tile in wet areas, 9' ceilings with step up boxes, granite or quartz countertops, generous allowances, gas FP, front porch, rear balcony, concrete drive, HRV, Ensuite, walk- in pantry, finished double garage, full basement, and much more. Contact LBO for all the additional info, other lots available, other sizes and plans, more options etc. (id:60626)
Bob Pedler Real Estate Limited
54 Mulberry Court
Amherstburg, Ontario
Welcome to Mulberry Court, a small, quiet, private development on its own with no through traffic, conveniently located for all that Amherstburg has to offer. 1320 sq. ft. Stone and stucco Raised Ranch, freehold townhome. Quality construction by Sunset Luxury Homes Inc. Features include, Engineered hardwood, tile in wet areas, 9' ceilings with step up boxes, granite or quartz countertops, generous allowances, gas FP, front porch, rear balcony, concrete drive, HRV, Ensuite, walk- in pantry, finished double garage, full basement, and much more. Contact LBO for all the additional info, other lots available, other sizes and plans, more options etc. (id:60626)
Bob Pedler Real Estate Limited
1275 Dunbar Road
Cambridge, Ontario
Welcome to 1275 Dunbar Rd, a well-maintained 4-level side split on a spacious CONER LOT in Cambridge, proudly owned by the original owners. This 4-bedroom, 2-bathroom home offers bright, comfortable living with a large, sun-filled living room and a fully fenced backyard perfect for entertaining. Located across from greenspace and down the road from Hespeler and Farm Boy Plaza, it combines privacy with convenience. Key updates include a full roof replacement (2015), interior door upgrades (2018), A/C upgrade (2020), and a fully updated kitchen and bathroom with new cabinetry, countertops, and sinks (2021). The furnace was also upgraded in 2021, with the primary bath refreshed in 2022 and a new backyard deck with vinyl ceiling added in 2023. The gutter system was cleaned and upgraded in 2024. The backyard features a custom 8x8 concrete porch (2014), a vibrant vegetable garden with tomatoes, cucumbers, butternut squash, and peppers, plus a mature cherry tree. A perfect blend of charm, space, and thoughtful upgrades—don’t miss this opportunity! (id:60626)
RE/MAX Twin City Realty Inc. Brokerage-2
RE/MAX Twin City Realty Inc.
210 45505 Campus Drive, Garrison Crossing
Chilliwack, British Columbia
Live your best life!! NO GST ON THIS QUIET CORNER UNIT. 246 SQ FT EXTRA LARGE COVERED DECK. 2 BEROOMS AND A DEN. 2 FULL BATHROOMS. This unit boasts stunning PARK and MOUNTAIN views. Nestled in Sardis' charming Garrison Campus. This is a master-planned community designed to make life easy. "The York" by Diverse Properties is built by the same developers of Garrison Crossing and River's Edge. This community includes all amenities, the Canada Education Park, Vedder River, shops, restaurants and grocery store & pharmacy all within a 5 minute walk. This modern condo feature quartz countertops, stainless steel appliances and an efficient heat pump to keep you cool in the summer & warm in the winter. Further upgrades include built in closets and pantry and private frosted glass around patio. (id:60626)
RE/MAX Colonial Pacific Realty
252 Pothier
St. Charles, Ontario
beautiful log home situated on 160 acres, approximately 100 acres cleared for pasture and hay fields with large corralling pen. 3 bedroom, 1 bedroom home. Large open concept with vaulted ceilings, ample kitchen cupboard space. Large dining and living room. Recent repairs/upgrades include: flooring, paint/staining, in-floor propane heating system, metal roofing, creation of 3rd bedroom in loft, w new staircase, some plumbing, 19x24 deck and front stairs, thermostat for outdoor wood boiler, 40x10'9 implement shed and 15'4x19'11 outdoor storage structure. (id:60626)
RE/MAX Crown Realty (1989) Inc.
428 Queen Street S
Arran-Elderslie, Ontario
Great investment! Turnkey mixed use property, zoned C1 in the ever growing hamlet of Paisley with Bruce Power just 20 minutes away. Newly renovated in 2022-23. Upgraded electrical and plumbing. New appliances, kitchens, bathrooms, Steel roof. Small office on lower level with 2 pc bathroom Large storage room in back. Large yard. 10 or more parking spaces. 2 x 2 bedrooms, 1 x1 bedroom and office on ground floor. (id:60626)
RE/MAX Land Exchange Ltd.
3558 Legendary Drive
London South, Ontario
Welcome to 3558 Legendary Drive! A stylish 3-bed, 2.5-bath home with a walkout basement in London's desirable south end. This updated family home features a bright kitchen with gorgeous countertops, modern backsplash, and stainless appliances. The open-concept living and dining areas are filled with natural light and overlook the fenced backyard, deck and custom fire pit. Upstairs you'll find 3 spacious bedrooms, including a vaulted-ceiling primary with walk-in closet and ensuite privileges. The finished basement offers a sleek 3-piece bath and walkout to a private patio, perfect for guests or multi-generational living. Attached garage with inside entry, inter-locking stone driveway and meticulous landscaping add to this home's curb appeal. Steps to great schools, trails, shopping, 401 & 402 access, and more! (id:60626)
Exp Realty

