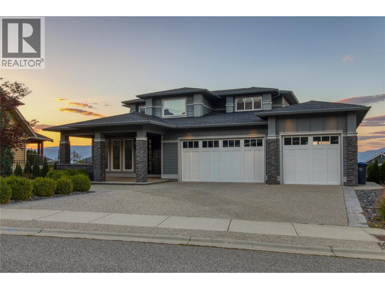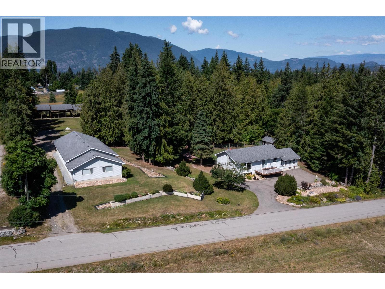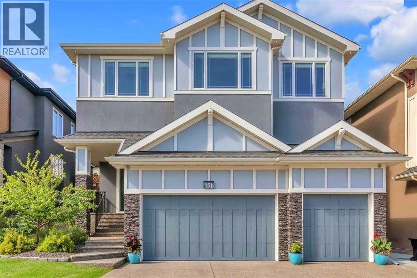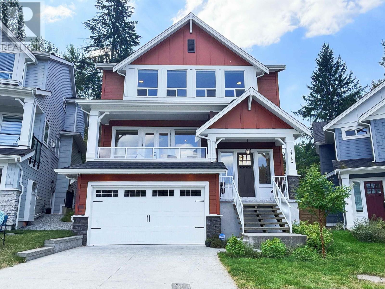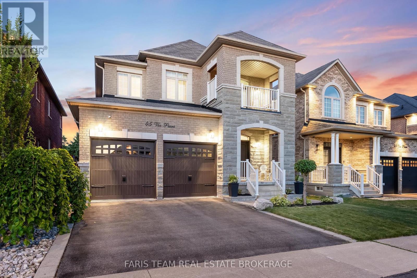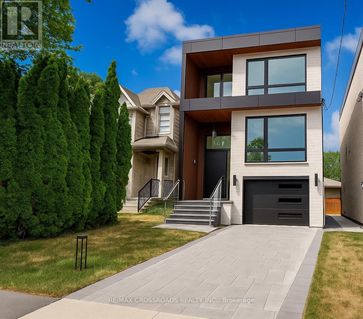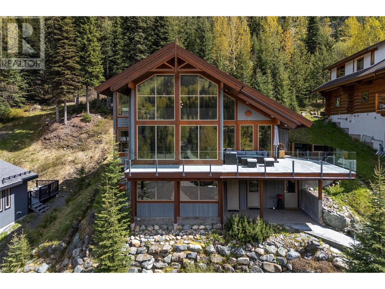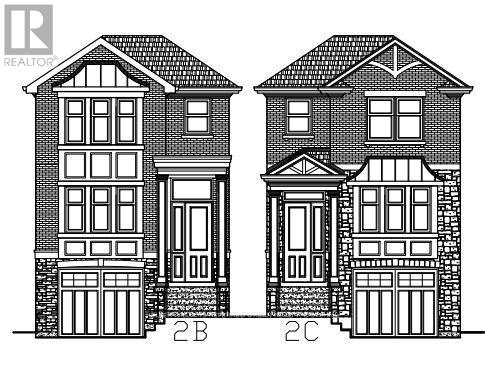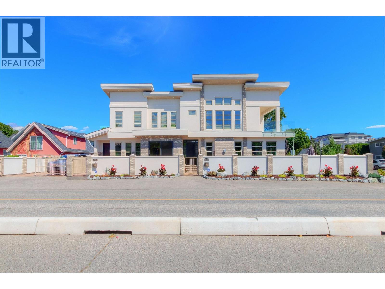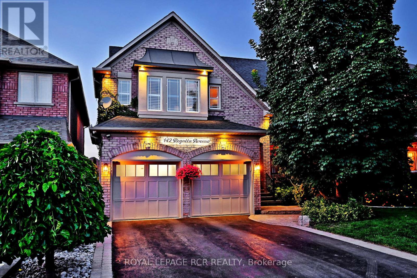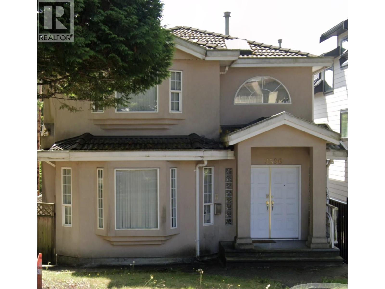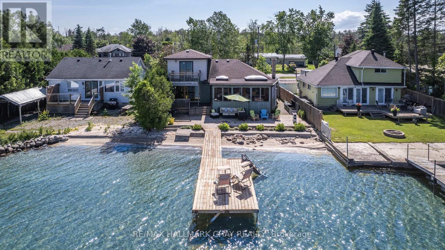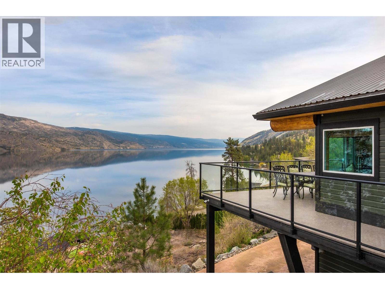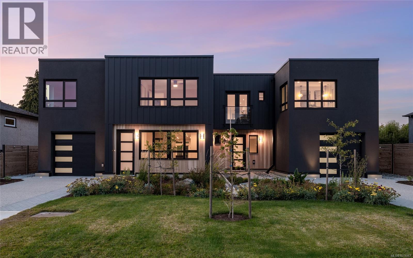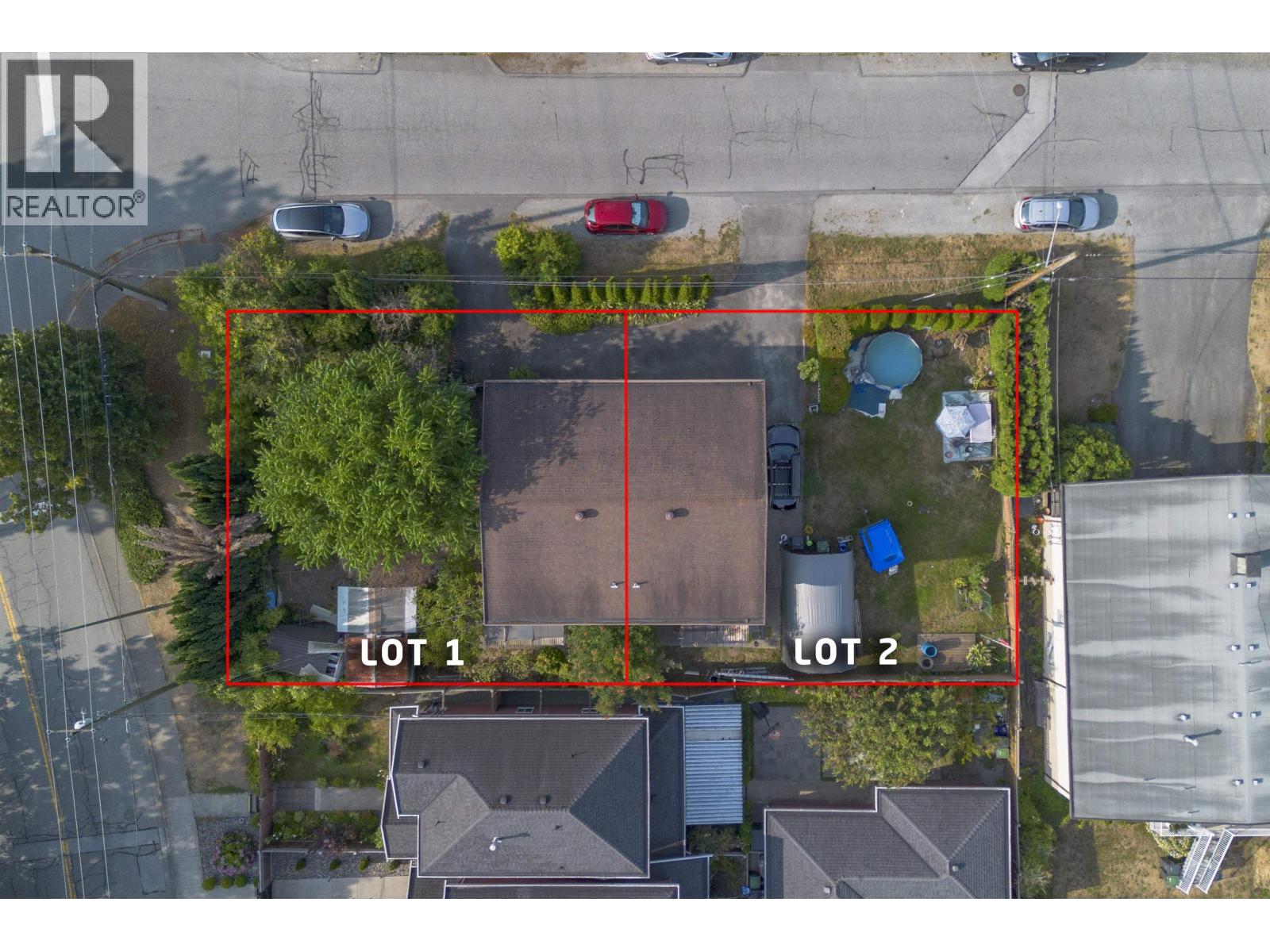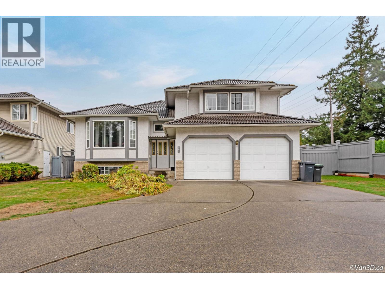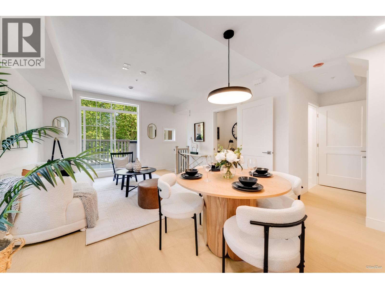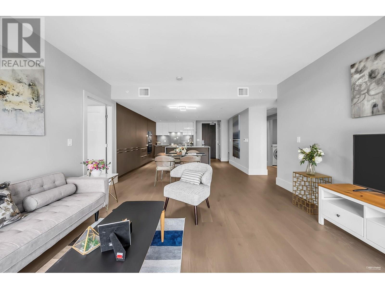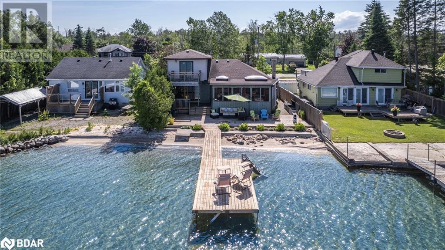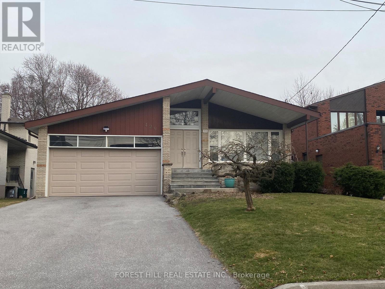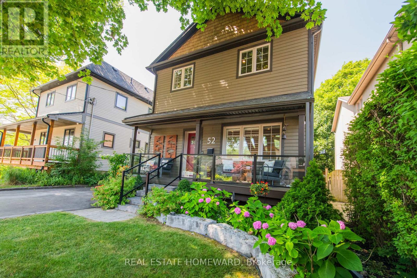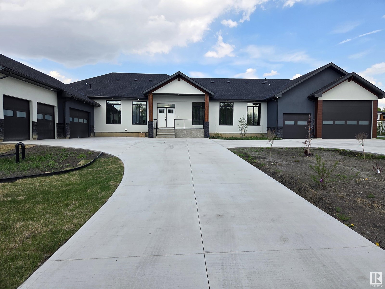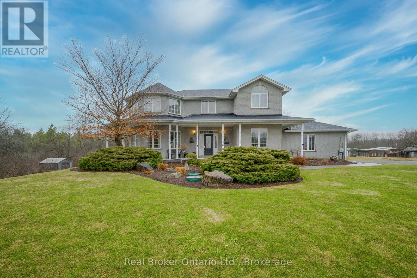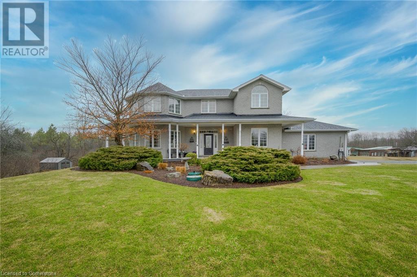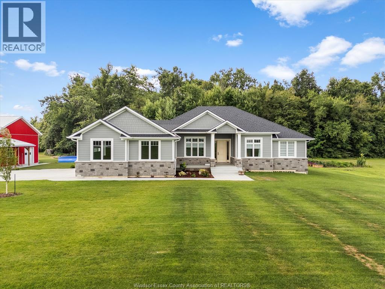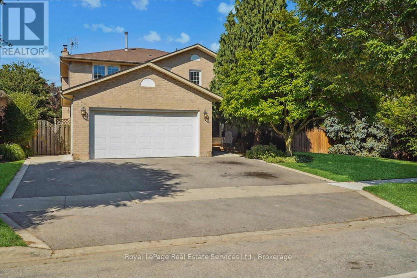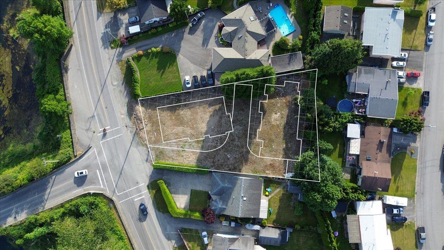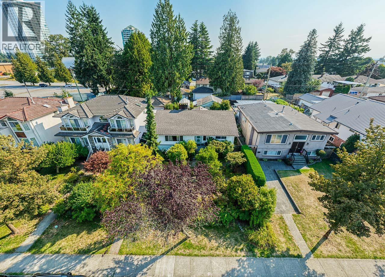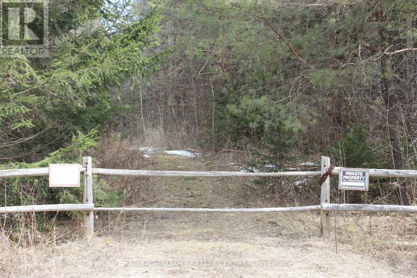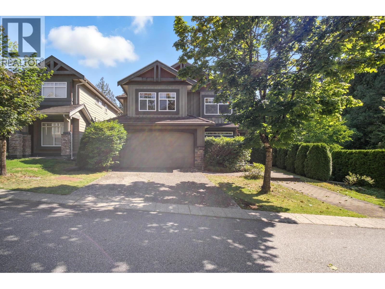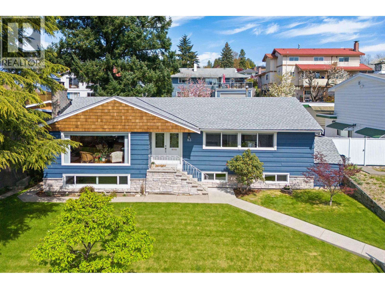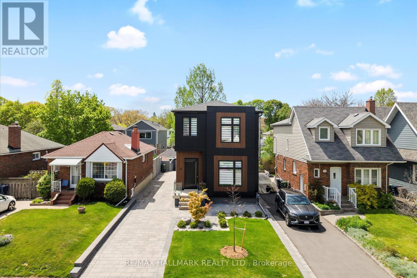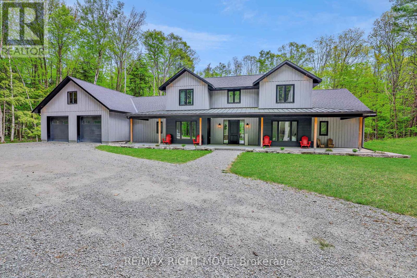45056 Range Road 275
Hill Spring, Alberta
First time offered a rare opportunity to own one of Canada’s greatest southern Alberta attractions, The GREAT CANADIAN BARN DANCE. RV PARK and RESORT. Located in Cardston County near the village of Hillspring, midway from Lethbridge to the Crowsnest Pass/Waterton Park area in the foothills of the Rockies. The area is rich in agriculture, lakes, reservoirs, wildlife, camping, hunting, fishing, skiing and more. This multi facility lake property includes not only the picturesque mountain view property but all the facilities and residences with potential to expand and continue the legacy of this iconic property and unique business. This over 40 acre piece of paradise on the southern prairie has it all – multi residences (B&B, VRBO/Air BnB potential), barn dance / corporate rental facility with full dining and catering facility, campground and RV park / season rental / lake recreation at this full family resort. Long house cook outs, firepits, laundry and shower house, patios, picnic area, a swimming area, playgrounds, bandstand and more! This property is home to endless outdoor fun! During the covid provincial restrictions on the Barn Dance entertainment experience the over 80+ serviced stalls campground in the 2021/22+ years were very quickly 100% sold out as seasonal rentals and a solid revenue yearsahead secured. Offering is for all the land (agriculture, residential & business zoned), buildings, equipment and all the business which forms the going concern operations. An ideal hands-on established family business in a rural setting but equally ideal for a passive income investor as the current long term owners are willing to stay on as resident managers if desired. Check out the fun video attached about the BARN DANCE experience. Call your realtor and book your showing tour today! (id:60626)
Cir Realty
440 Audubon Court
Kelowna, British Columbia
Step into your dream home! This stunning modern residence seamlessly blends luxury, comfort, and functionality, offering an exceptional living experience for you and your family. The main floor features a spacious master suite with a spa-like ensuite bathroom with heated floor and direct access to the balcony, providing the perfect spot for morning coffee or evening unwinding. The living room boasts high ceilings and a linear gas fireplace with a built-in fan for cozy evenings. The chef's kitchen is a culinary delight, equipped with SS appliances, a built-in Miele coffee machine and a butler pantry. The adjacent dining room is bright and spacious, with large windows allows you to enjoy breathtaking sunset views while dining. Upstairs, you'll find 2 bedrooms, a dedicated office space, and a spacious family room perfect for relaxation or family activities. The lower level is designed for enjoyment and guest accommodation, with suite potential. It features a theater room for cinema-quality entertainment, 2 additional bedrooms and a stylish bar with a sitting area. Outdoor living includes a inground pool, hot tub, and a partially covered patio with a fan and gas hookup for an outdoor kitchen. Additional features include a mudroom with garage entry and a triple oversized garage with two doors and a large workbench area. Conveniently located near Chute Lake ES, public transport, and parks, this home offers unparalleled convenience. Own this rare gem in a desirable neighborhood! (id:60626)
Exp Realty (Kelowna)
5801 35 Street Ne
Salmon Arm, British Columbia
One-of-a-kind 2.6-acre lakeview acreage in desirable North Broadview! This rare property offers an updated 1,700 sq ft residence, a 2,520 sq ft heated and insulated shop, eight-bay 2,236 sq ft pole shed, two-stall horse barn with overhead door, a wood shed and garden shed. Enjoy sweeping lake, mountain, and orchard views from the home’s kitchen, front deck and living room. The residence features two bedrooms plus den, two bathrooms, a large primary suite with ensuite and patio doors to fully fenced backyard, and downstairs a 2022 wett inspected woodstove with secured indoor wood storage and wood chute. Key updates include a new gas furnace (2021) and hot water tank (2025). The property has municipal water, two septic systems, two driveways, RV sani-dump, and secondary residence hookups in place. The shop includes two lakeview offices/rooms, 200-amp service, large overhead door, tons of upper and lower storage and workspace with ample outlets and lighting. It also has dust collection ventilation and a roughed in bathroom. The pole shed has breaker with electric plugs and lighting in the bays and upper mezzanine storage. The 832 sq ft barn features water, power, tack room, and hay storage. There is fencing in place for horses. Approx. 2/3 acre is forested, and the property includes a firepit, patio area, and is just minutes from walking trails, boat launch, and local amenities. A rare opportunity to own a multi-use property in a peaceful, private setting. (id:60626)
B.c. Farm & Ranch Realty Corp.
151 Aspen Vista Way Sw
Calgary, Alberta
Attention meticulous home buyers: make time in your schedule to view this 4,700 sq ft custom-built show-home-condition property in prestigious Aspen Woods for its comfort, style, and flexibility. Offering estate living on a quiet street backing onto green space, this perfectly laid-out home offers functional sophistication and desired upgrades. The main floor features a distinct office near the front, a spacious 19-foot high ceiling living room to one side, a bright dining area in the middle, and a seamlessly integrated chef’s dream kitchen on the other side. The professional-grade kitchen with full-height cabinets topped by French glass doors features a Wolf-brand gas cooktop surrounded in stylish quartz countertops, a chimney hood fan, and 60-inch-wide fridge, plus a wall-mounted microwave and wall oven. The ample-sized walk-thru pantry directs you to the mudroom with more built-in cabinetry, and a windowed flex room which is currently being used as a home theatre. Stairs in the middle of the home lead to a NINE-FOOT high 2nd floor with 4 large bedrooms, 3 full bathrooms, and a tray-ceiling bonus room with large South-facing windows. The elegant primary retreat with tray ceiling has a large window facing the private green space, and a 12X16 ft ensuite with in-floor-heating, double-sink vanity divided by wide drawers, a fully glass-enclosed shower, and an elegant stand-alone tub plus a private WC. This ensuite also leads to the laundry room with a deep sink. Two of the spacious secondary bedrooms have a Jack & Jill bathroom, while the 4th bedroom has its own full bathroom. The fully-finished in-slab heated basement with an efficient 11 ft-high insulated concrete foundation (ICF) has several large windows AND an above-ground door. The hallway from this private entrance and triple garage opens to a huge 28X16 ft recreation room with generous wet bar facilities, the 5th bedroom, 4th full bathroom, and another flex room with large window & double doors. This set up is ideal for multigenerational living. The spacious 50 ft wide backyard with full-width concrete patio is a low-maintenance, entertainment oasis featuring artificial turf, mature trees, and a stone retaining wall that backs onto an OPEN field for optimal privacy. Out front is a high ceiling HEATED TRIPLE garage with 2 parking bays finished in epoxy. Freshly painted through-out, this no-smoking, no pet premium property with top-quality finishing is close to all services and amenities, including major thoroughfares, shopping, and renowned private schools. See the virtual tour to appreciate more details of the top-notch kitchen, 8-foot high inside DOORS, and 220V outlets on each level, plus other outstanding features you expect in your grand new home. (id:60626)
RE/MAX First
14033 230 Street
Maple Ridge, British Columbia
Welcome to this rare gem in Bridle Ridge by Morningstar! This 5-bed, 3.5-bath home includes a fully renovated legal walk-out suite-ideal for multi-gen living or mortgage helper. Backing onto a lush greenbelt with a south-facing yard and forest trails, it offers privacy and nature at your doorstep. Features include 10´ ceilings, open-concept layout, oversized windows, and a chef´s kitchen with pot filler, chimney-style hood fan, and ice-making fridge. The vaulted primary suite boasts scenic views and a spa-style ensuite with dual shower heads. All bedrooms have built-in window seats. Extras: James Hardie siding, Roman blinds, central A/C, EV-ready garage. (id:60626)
Oakwyn Realty Encore
2661 Rogate Avenue
Coquitlam, British Columbia
Welcome to this beautifully maintained home in the sought-after Dartmoor Heights neighborhood, offering breathtaking views of Mt. Baker and the Fraser River. Fully renovated kitchen with sleek quartz countertops, premium stainless steel appliances, and a stylish backsplash. Complete with professionally landscaped grounds, spacious patios, and a large, level lawn. Mortgage helper -2-bedroom suite with a private entrance, updated appliances, and a freshly renovated bathroom. Located just 6 minutes driving distance from top-ranked Dr. Charles Best Secondary School and within 10 minutes drive to Lougheed Mall, T&T Supermarket, and IKEA, unbeatable convenience. Don´t miss this rare opportunity to own a view home with income potential in one of Coquitlam´s most desirable communities! Open House: August 23, Sat, 1-3pm. (id:60626)
RE/MAX City Realty
45 Via Piani Road
Vaughan, Ontario
Top 5 Reasons You Will Love This Home: 1) Pride of ownership radiates throughout this opulent four bedroom, 3,464 square foot family home located in family-friendly Vellore Village 2) The finished basement offers excellent in-law potential, featuring bamboo floors throughout, a second kitchen with a unique eating nook, a recreation room, a full bathroom, an office, plus a cold cellar, perfect for suiting any lifestyle 3) This home provides an array of stunning features including freshly painted throughout in a soft neutral tone, California shutters adorning most windows, convenient garage access, a main-level laundry room, a family room enhanced by a cozy fireplace, an expanded kitchen pantry offering extra space for all your culinary essentials, exquisite crown mouldings throughout the main level adding a touch of elegance, and a delightful bedroom complete with its own private covered balcony 4) The fully fenced backyard is a peaceful retreat, offering a stone patio, picturesque gazebo, lush gardens, and a handy garden shed while backing onto a school for added privacy 5) Located on the cusp of Kortright Centre for Conservation, 10 minutes to Cortellucci Vaughan Hospital, Vellore Village Community Centre, Boyd Conservation Park, Humber River Trail, quick and easy access to Highway 400 and 407 and surrounded by all the amenities that Vaughan has to offer. 2,475 above grade sq.ft. plus a finished basement. Visit our website for more detailed information. (id:60626)
Faris Team Real Estate Brokerage
353 Macpherson Drive
East Ferris, Ontario
Your Family's Waterfront Dream Home on Trout Lake Awaits! Stunning view when you drive to the property with a long paved circular driveway showing care, curb appeal and you see the charming all- brick home, with double attached garage, landscaped Property (3.2 acres) and gentle slope to the lake with your private dock. The perfect mix of comfort, space for your vehicles, tools and outdoor gear. Step inside and you're greeted with an inviting foyer leading to the warm, open-concept layout ideal for families and entertaining. The updated kitchen flows seamlessly into the dining area, where there is direct access to a deck that's perfect for summer BBQs and relaxing evenings with family and friends. The bright living room offers panoramic views of Trout Lake, flooding the home with natural light and a calming lakeside vibe. You'll also find a spacious primary bedroom with walk-in closet along with a comfortable second bedroom and 4-piece bathroom. The finished lower level adds incredible versatility and even more space for your family to grow and thrive. The family room is very spacious with large windows with direct walkout access to a patio overlooking the lake. Enjoy movie night with your large screen and surround sound. There are two bedrooms, and the most spacious bedroom offers a private office space. The laundry room is sized for convenience. Added bonus is a luxurious 5-piece bathroom complete with a built-in sauna, your own private wellness retreat! Whether its movie night in the family room, remote work in the office, or a relaxing sauna session after a day on the lake, this lower level truly makes the home complete. (id:60626)
Century 21 Blue Sky Region Realty Inc.
106 Park Street
Toronto, Ontario
Luxurious Home In Toronto High Demand Area. This Gorgeous Home Has Been Built With Immaculate Detail In Design, Function & Quality! Open Concept Living & Dining With Gorgeous Engineered Hardwood Flooring throughout, Large Windows & Led Lighting! Chef's Kitchen With Quartz Counters & Backsplash, Waterfall Centre Island & S/S Appliances Including Gas Range & Built-In Microwave Oven! Stunning, Sun Filled Family Room With B/I Fireplace With Custom media Wall, overlooking large deck & fully fenced Backyard! 2nd Floor Features Primary Bedroom Features Large Closet & Spa Like Ensuite With Glass Shower & Large Quartz Vanity! 2nd bedroom offers its own 3 piece en-suite. 3rd & 4th Bedroom Feature Large Windows & Closets with 3pc common washroom. Walk-out Basement with high Ceilings, recreational room, One bedroom plus one washroom & an office space. Wet bar with B/I cabinets, sink & Quartz Counter & a refrigerator. Fully tiled furnace room. Single car garage with a long driveway for parking. Close to park and schools. Interlocked Driveway* Fenced & Gated Backyard, l* Easy Access To Downtown, Bike To The Bluffs* 8 Mins Walk To THE GO* Close To Top Ranking Schools, Shops & Parks. (id:60626)
RE/MAX Crossroads Realty Inc.
2417 Fairways Drive
Sun Peaks, British Columbia
Welcome to your dream four-seasons retreat: This pristine six-bed, four-bath home offers stunning, ever-changing views of the mountains, valley, golf course, and village. Enjoy the bright, open living area perfect for entertaining, with a cozy gas fireplace and direct access to both the front sundeck and the private back patio. Relax in your private hot tub and soak in the forested backdrop backed by the ski terrain of Mt. Morrisey. The top floor boasts a luxurious primary suite with a four-piece bath , additional bedroom , creating your personal sanctuary. The lower level features a seperate two bed revenue suite , laundry room, powder room, and ample storage. Store all your summer and winter gear in the extra large double garage with a hydraulic vehicle lift. Offered partially furnished. GST not applicable. Don't miss out on this four season retreat- make it yours today and start living the ultimate mountain lifestyle. (id:60626)
Engel & Volkers Kamloops (Sun Peaks)
1688 E 29th Avenue
Vancouver, British Columbia
Charming Mid-century bungalow on an oversized 33x155' south-facing lot. Main floor features two bedrooms, formal dining, hardwood floors, and a renovated kitchen and bath with quartz counters and stainless appliances. Full-height three-bedroom suite with separate entry, modern updates, and electric baseboard heat-ideal for extended family, two-family living, or mortgage-helper potential. Enjoy raised garden beds, fruit trees, and ample yard space for entertaining or kids to play. Move-in ready or prime for redevelopment into duplex, fourplex, or single-family home with laneway house on this double fronted lot. Quiet, community-focused neighborhood close to parks, schools, shopping and transit. (id:60626)
RE/MAX Real Estate Services
2 Shamrock Avenue
Toronto, Ontario
Attention Builders, Investors & End Users! Rare opportunity to secure a 50 x 150 ft lot with severance already approved into two 25 x 150 ft parcels. Comes complete with full architectural drawings for two stunning homes (approx. 3,300 sqft total finished area each), with flexibility to customize changes to suit the buyer. Prime location in sought-after Long Branch, just steps to TTC, GO, and Lakeshores vibrant shops, restaurants, and waterfront parks. A true buy today and build tomorrow opportunity, skip the red tape and get straight to work. These type of applications in long branch have not been receiving approval for many years. All existing appliances included in as-is condition. (id:60626)
Keller Williams Referred Urban Realty
2575 Abbott Street
Kelowna, British Columbia
Located along the prestigious Abbott Street Corridor, this ½ duplex executive home blends upscale design with an unbeatable location. Just steps from sandy beaches, scenic bike paths, boutique cafés, acclaimed restaurants, and KGH, this walkable neighborhood embodies the best of the Okanagan lifestyle. Inside, timeless details include crown moulding, tray ceilings, hardwood floors, rich wood cabinetry, and granite countertops. The open-concept main level flows seamlessly from the living room to the dining area and gourmet kitchen—complete with professional stainless-steel appliances, built-in wine cooler, and generous island for entertaining. Expansive windows bathe the home in natural light, while sliding doors open to a fenced outdoor living space with dining area, gas hookup, and hot tub—perfect for evening gatherings or a private retreat. Upstairs, the primary bedroom offers a private patio, wet bar, custom built-ins, walk-in closet, and a spa-inspired ensuite. Two additional bedrooms, each with walk-in closets and private ensuites, provide comfort and privacy for family or guests. A rare opportunity to own in one of Kelowna South’s most coveted locations, where refined living meets unmatched convenience. (id:60626)
Unison Jane Hoffman Realty
1 Beacon Hill Drive
Brampton, Ontario
Mississauga Road finest, this spacious 2-storey stone and stucco home in West Brampton. Welcome to 1 Beacon Hill Drive most desirable and highly demanded area in Brampton West. Almost 3400 Sq feet Stucco/ Stone home on Huge oversized Large Lot. The formal living and dining rooms sit at the front of the home with rich hardwood flooring and large windows that filled with natural light. The large custom kitchen is equipped with luxury built-in stainless steel fridge with modern features, and other stainless steel appliances, Upgraded kitchen with Pantry and Microwave Shelf. A generous breakfast area opens through 8-foot double sliding doors to a private back yard, it is also equipped with California shutters , professionally landscaped backyard, with exposed concrete from frontward to backyard patio. Open to the kitchen is the inviting family room with hardwood floors, a cozy gas fireplace in Family room. This home is monitored 24/7 by 7 Camera's ( 2025). A main floor laundry room with beautiful Cabinets for extra storage. The elegant Stained Circular stairs. Second Floor, you will find 4 spacious bedrooms, each bedroom with access to a full bathroom. The primary suite features his & her large closets and a 5-piece ensuite with a jacuzzi tub, glass-enclosed standing shower, and double vanity. The Legal finished basement with 2 units accessible via a private side entrance, offers a fully self-contained suite complete with a kitchen, living room, 2 full bathroom, and 3 rooms all of which is equipped with single beds by large window and generate $3000-$3500 per month. double-car garage (2024) with garage door openers and Exposed driveway(2023) with ample parking for multiple vehicles. The backyard is equipped with a gazebo and a garden shed for added storage and convenience. This elegant home offers approximately 4800 square feet of living space. Located developing Brampton West neighbor-hood, this is the perfect home for your family looking , luxury, and extra income (id:60626)
Tfn Realty Inc.
440 E 34th Avenue
Vancouver, British Columbia
Welcome to this well-loved home in Vancouver´s desirable Main & Fraser community. Featuring 3 bedrooms and 2 full bathrooms, this residence includes a generous updated kitchen and a bright basement suite with its own entrance, offering flexible living space or rental income. The property is highlighted by beautifully landscaped front and back gardens along with a spacious deck that creates an inviting setting for family gatherings or quiet evenings outdoors. Fronting onto Mountain View Cemetery, the home enjoys a rare and peaceful outlook with no neighbours across the street providing open views, a quiet atmosphere, and ample street parking. Inside, the thoughtful layout suits both families and investors alike. With a fixed tenancy for the upstairs in place until April 30, 2026, it delivers secure income while you plan for the future. Zoned R1-1, the property holds excellent redevelopment potential, from a new home with laneway to a duplex or multiplex build. Oil tank was professionally removed in 2004. (id:60626)
Oakwyn Realty Ltd.
142 Regatta Avenue
Richmond Hill, Ontario
This beautifully landscaped and impeccably maintained 4-bedroom, 4-bathroom detached home offers stylish comfort and space for the whole family. Throughout the home you'll find custom millwork, a kitchen with breakfast nook, a cozy family room with soaring ceilings, gas fireplace, and a feature wall, plus a dedicated home office. Upstairs, you'll find updated bathrooms and spacious bedrooms, while the fully finished basement includes a large rec room with electric fireplace and wet bar, a home gym, and abundant storage. Step outside to your private backyard retreat with mature gardens, irrigation system and a saltwater fiberglass pool with jets. Set in the desirable Oak Ridges community, this is a move-in ready home that combines elegance, functionality, and outdoor living. (id:60626)
Royal LePage Rcr Realty
3596 Turner Street
Vancouver, British Columbia
Well-kept 3-level home on a sunny corner lot in the desirable Renfrew area. This functional layout features 4 spacious bedrooms on the main and upper levels, plus a 1-bedroom self-contained basement suite with seperate entrance, ideal for mortgage helper or in-laws. Highlights include 2 fireplaces, baseboard water heating, newer laminate flooring throughout, crawl space for extra storage, skylights, tile roof, and a double garage with lane access, corner lot provides more street parking spots. Excellent location: Close to schools, parks, Kootenay bus loop, and Boundary transit routes. Easy access to Hwy 1, 5 mins Drive to PNE & Adanac Park, and 6 mins drive to Brentwood Mall. A fantastic opportunity for families or investors! (id:60626)
Sutton Group-West Coast Realty
2617 Leonard Street
Innisfil, Ontario
This charming 1-storey home offers the perfect blend of comfort, character, and stunning water views with direct access to your own hard sand beach with crystal clear water. With 4 bedrooms and 2 full bathrooms, including a private second floor primary suite featuring a 3-piece ensuite and walkout to a deck overlooking the lake, this home is designed for relaxed living and entertaining. The spacious layout includes a generous dining room perfect for hosting family dinners or entertaining guests and the living area is warm and inviting with a wood-burning fireplace and views of the water. The kitchen is perfectly positioned, offering functionality with scenic views that make time spent there a pleasure. A bright, screened-in Muskoka room with skylights extends the living space and offers a peaceful spot to unwind, also an ideal spot for morning coffee or evening gatherings, while the large waterside deck is perfect for entertaining or soaking up the sun and offers direct access to a sandy beach perfect for swimming, paddle boarding and water play. High efficiency gas boiler system heating. Conveniently located just minutes from shopping, parks, and the GO Train, this beautiful lakeside home combines year-round comfort with vacation-style living. (id:60626)
RE/MAX Hallmark Chay Realty
7172 Brent Road
Peachland, British Columbia
This Peachland waterfront retreat is perfectly perched along the sun-kissed west shores of Okanagan Lake and is located outside the speculation tax zone! Enjoy 80ft of private shoreline featuring a massive dock w/3-ton boat lift, dual Sea-Doo lift, beachside storage hut & lots of space to lounge in the sunshine. Enjoy boating to downtown Peachland (10min away) or cruising across to the Hotel Eldorado for lunch in under 30 minutes! It's truly the best of the best when it comes to Okanagan living! Designed to take in the breathtaking lake views, this walk-out rancher is crafted with natural materials blending rustic charm with effortless modern comfort. The open-concept main level opens to a wrap-around deck...perfect for dining alfresco & sunset cocktails. Inside, living & dining spaces flow into the kitchen creating the perfect setting for gathering with family & friends. Downstairs, the walk-out level is built for entertainment, the spacious family/games room opens directly to a partially covered patio and lake-view hot tub, an ideal spot for star-gazing after a day on the water. Complete with radiant in-floor heat, for year-round comfort and wall-to-wall windows this lower level hosts 2 primary suites, 2 additional guest bdrms, a den and laundry facilities...plenty of space for everyone to relax, reconnect and make lasting memories. The property also includes an oversized double garage & RV parking. A picture perfect Okanagan retreat—this is lakeside living at its finest. (id:60626)
Stilhavn Real Estate Services
1970 Kings Rd
Saanich, British Columbia
Welcome to Oakhurst, an exclusive collection of 2 luxury half-duplexes built by the highly regarded Villamar Homes. Situated just steps to Oak Bay's border, these homes are elegantly designed w/TWO custom floorplans, clean modern lines & warm finishes. 1970 boasts a Modern open layout w/18' soaring ceilings accented by expansive windows that create a seamless transition to the outdoors. At the heart, a gourmet kitchen showcases custom cabs, quartz counters, high-end appliances & an oversized island-ideal for gatherings. The South facing primary is a true retreat w/a spa-inspired ensuite & generous walk-in. 2 more beds & extra office space provide comfort & flexibility for family, guests or any extra personal needs. The garage, private outdoor space & heat pump all add to the appeal. Steps to Willows Beach, Estevan Village, OB Rec & High School, Royal Jubilee & Carnarvon Park. Oakhurst combines elegance, convenience & exceptional value — delivering an incomparable turnkey lifestyle! (id:60626)
Pemberton Holmes Ltd.
1034-1036 Charland Avenue
Coquitlam, British Columbia
Incredible opportunity for builders and investors! This property offers two 4,000 square ft parcels, verify with the city of Coquitlam. Each with its own half duplex straddling the property line ready for individual development or future new builds. Each side currently features 3 bedrooms, 1.5 baths, 1,240 square ft of living space plus 620 square ft of crawl storage, private yards, and plenty of parking. With solid existing structures and prime redevelopment potential, this is your chance to create two stunning homes in a sought-after location. Both sides sold together. (id:60626)
Grand Central Realty
801 Fowler Court
Coquitlam, British Columbia
Original owner first time list for sale. Big flat corner lot 8,586sf in the Convenient heart of the Burquitlam-Lougheed Neighborhood. 10mins walking distance to Burquitlam Skytrain Station. Easy to reach SFU, shopping, golf course, parks, and new YMCA nearby. Nearby the Bus stop. Home is in good condition. There are 9 beds 5 bathrooms and separated to 3 units with 3 different entrances. Whether you are looking for a place to live in, rent or even invest in, this is the one for YOU! Small-scale multi-unit-Duplex/triplex/fourplex Housing Development applied(Buyers to verify). Open House: Spe 8(MONDAY)5-6 PM (id:60626)
Lehomes Realty Premier
105 918 W 32nd Avenue
Vancouver, British Columbia
Welcome to LAUREL32! Luxury townhomes in a super quiet centre location of Vancouver West. Our elegant complex will feature 19 townhomes&garden homes ranging in various floorplans! 8 minutes walking to QE park&Vandusen Garden, minutes away from King Edward Safeway mall, Oakridge neighbourhood, skytrain stations.1 minute walking to Eric Hamber Secondary School.LAUREL32 finishes are made up of red bricks and beige stucco recalling classical British architecture with its clean and sophisticated look! Also found in the home:HRV system; air conditioning system; security system;Oak brushed engineered hardwood flooring throughout floor; a premium MIELE appliance package; KOHLER faucet&rain shower head; LG full size very efficient washer&dryer and more! Contact us today to learn more about LAUREL32 (id:60626)
RE/MAX Crest Realty
64 Craigleith Crescent
Richmond Hill, Ontario
Lake Wilcox Executive Family Home: 4+1 Bedroom 4 Bathroom Home on large 65' x 131' lot. Featuring a spacious driveway and a full two-car garage, this beautifully maintained property with mature landscaping offers exceptional living space for the entire family. The upper level boasts four generous bedrooms, including a luxurious primary suite complete with a massive ensuite bathroom. The main level features a bright and airy centre-hall floor plan with a welcoming family room, formal living room, and elegant dining room perfect for entertaining.The fully finished lower level with wood flooring offers even more living space with a large recreation room, a wet bar, an additional bedroom, and a full 4-piece bathroom ideal for guests or extended family.Thoughtfully updated with energy-efficient Majic windows throughout. Enjoy being steps from Lake Wilcox, recreation centre, parks, walking trails, top-rated schools, shopping, restarants, transit, and all the evolving amenities of the vibrant Oak Ridges Lake Wilcox community. (id:60626)
RE/MAX Hallmark York Group Realty Ltd.
204 2089 W 43rd Avenue
Vancouver, British Columbia
Experience elevated living in this stunning suite overlooking a quiet, tree-lined greenway in the prestigious Kerrisdale neighborhood. Thoughtfully designed with premium upgrades, this residence features a sleek, modern kitchen outfitted with European-inspired floor-to-ceiling veneer cabinetry, gleaming quartz countertops and matching backsplash, full-height Richelieu pull-out cabinets, generous drawer storage, and top-of-the-line Miele appliances.Located in one of Vancouver´s most desirable areas, you´re just steps from the Kerrisdale Community Centre, parks, library, charming boutiques, dining options, and some of the country´s top-ranked schools. The Stanton is in a class of its own-offering the perfect blend of luxury,comfort and convenience in an unbeatable location. Open House: Sep 6 (Sat) 2-4pm (id:60626)
Sutton Group-West Coast Realty
RE/MAX Crest Realty
2617 Leonard Street
Innisfil, Ontario
This charming 1½-storey home offers the perfect blend of comfort, character, and stunning water views with direct access to your own hard sand beach with crystal clear water. With 4 bedrooms and 2 full bathrooms, including a private second floor primary suite featuring a 3-piece ensuite and walkout to a deck overlooking the lake, this home is designed for relaxed living and entertaining. The spacious layout includes a generous dining room—perfect for hosting family dinners or entertaining guests and the living area is warm and inviting with a wood-burning fireplace and views of the water. The kitchen is perfectly positioned, offering functionality with scenic views that make time spent there a pleasure. A bright, screened-in Muskoka room with skylights extends the living space and offers a peaceful spot to unwind, also an ideal spot for morning coffee or evening gatherings, while the large waterside deck is perfect for entertaining or soaking up the sun and offers direct access to a sandy beach perfect for swimming, paddle boarding and water play. High efficiency gas boiler system heating. Conveniently located just minutes from shopping, parks, and the GO Train, this beautiful lakeside home combines year-round comfort with vacation-style living. (id:60626)
RE/MAX Hallmark Chay Realty Brokerage
429 Connaught Avenue
Toronto, Ontario
This custom-built home is perfectly nestled on a beautifully landscaped lot in a peaceful, child-friendly street, just a few steps from the bus stop. A quick bus ride will take you to Finch Subway Station in only 10 minutes, offering the ideal blend of suburban tranquility and urban convenience. The spacious backsplit features stunning hardwood floors throughout and is ideally located near all the amenities you could need. With its bright, inviting entrance, this home has been thoughtfully renovated and meticulously maintained, showcasing an exceptional and practical floor plan. Step into the open-concept living and dining areas, designed to create a seamless flow, and enjoy the gourmet kitchen, which boasts a central island, high-end Subzero and Miele appliances, and solid wood cabinetry. The home includes four beautifully designed bathrooms, all featuring rich wood cabinetry. The primary bedroom offers a luxurious walk-in closet and ensuite, while two additional bedrooms with built-in closets provide ample space. The main floor includes a 4th bedroom with a 3-pieces washroom. Additional highlights include a dining room and a sunlit family room that opens to a private, serene, and large backyard. A convenient side entrance leads to the laundry room, which includes a standing shower for added comfort. The finished basement features a generously sized rec/family room, an extra bedroom/office, and a full bathroom, and a cold room for extra storage. This home truly combines modern comfort and practicality, offering the perfect living space for todays lifestyle! (id:60626)
Forest Hill Real Estate Inc.
1980 Saddle Dr
Nanoose Bay, British Columbia
Giddy up to the wonderful Rocking Horse area in Nanoose Bay. This is a highly desirable quiet area in an enclave of acreages & a friendly neighborhood pub. This 5-acre property is completely useable & features a well maintained, spacious, bright & light filled 2 story home. Each floor is a fully self contained 3-bed,2-bath suite, each with its own kitchen & living room + laundry room & private entrance, ideal for multi-generational living or rental income. There are several well maintained outbuildings including: a detached garage w/ a workshop/lab area which includes a bathroom, perfect for a home based business. There is also a tack room/dog kennel, 2 storage buildings & a loafing shed. The large upstairs deck, was recently redone and overlooks the peaceful fenced & cross fenced acreage. The lower deck was also recently redone. This location offers incredibly easy access to trails, as well as being mere minutes from beaches, marinas, golf, shopping and dining. This versatile property is perfect for families, hobby farming, and or equestrian use. (id:60626)
Royal LePage Parksville-Qualicum Beach Realty (Qu)
52 Harewood Avenue
Toronto, Ontario
Modern charm, timeless comfort, 52 Harewood Ave is ready to inspire. Nestled in the heart of sought-after Cliffcrest, south of Kingston Rd, this beautiful detached home offers an exceptional blend of style, space, and functionality. Rebuilt approximately 10 years ago, this Maibec wood-clad gem features 4+2 bedrooms and 4 bathrooms, and boasts inviting curb appeal with a charming front porch, landscaped grounds, and mature perennial gardens. Step into the bright and expansive open-concept main floor, thoughtfully designed with seamless flow between the chefs kitchen, family area, living room, and formal dining space, perfect for entertaining and family living, inside and out. Downstairs, discover a fully equipped 2-bedroom in-law suite with its own kitchen, ideal for extended family. With ample parking for multiple vehicles and a serene tree-lined setting, this home checks all the boxes. In Fairmount PS, St. Agatha & RH King catchment areas. Just minutes from the iconic Scarborough Bluffs and the incredible park system along the cliffs of Lake Ontario, this property offers the perfect blend of natural beauty and urban convenience. (id:60626)
Real Estate Homeward
122 52367 Rge Road 223
Rural Strathcona County, Alberta
Welcome to this beautiful custom built walk-out bungalow nestled in The Grange Country Estates. This Stunning executive bungalow will wrap you in total living luxury space (approx 5782sq ft), Fully finished on two levels with superior appointments from top to bottom, you will feel the quality at every turn. Main floor includes a grand entrance, den & spacious great room with gorgeous tile flooring, elegant fireplace. The amazing kitchen includes built in ovens & gas range top, walk-thru pantry, large island & granite counters. The main floor also includes the elegant primary Bedroom with a 5 pce en suite & a 2nd spacious bedroom. The fully finished basement includes a wet bar, huge family recreation area, Theater room , office & 3 additional bedrooms. Completing this property is a total of 6 attached garages of which one is a unique attached RV garage . Beautiful curb appeal on .695 acres that will reflect the best in quality design, finishes & lifestyle! (id:60626)
Logic Realty
1295 Sheffield Road
North Dumfries, Ontario
Enjoy Elegant Country Living at 1295 Sheffield Road! Discover the perfect blend of sophistication and tranquility in this stunning custom home nestled on over 1 acre in the scenic countryside of North Dumfries. Thoughtfully designed with both style and functionality in mind, this residence offers an exceptional living experience. Step inside to find an inviting main floor office, ideal for remote work, and a beautifully appointed living and dining room, perfect for entertaining. Large windows fill the living room with natural light while offering stunning views of the surrounding landscape. The heart of the home is the newly renovated black-and-white eat-in kitchen, featuring sleek finishes and modern appliances. This culinary space seamlessly connects to a spacious family room, creating the perfect atmosphere for gatherings. Upstairs, the primary bedroom retreat impresses with two closets, a luxurious ensuite, and breathtaking views that make every morning feel special. Two additional bedrooms provide ample space for family or guests. The expansive unfinished basement offers endless possibilities, boasting heated floors and a walk out to the outdoors and one to the garage, ready to be transformed into a dream recreation space. Outside, the gorgeous wraparound deck invites you to soak in the serene surroundings, while the heated pool and hot tub offer a private oasis for summer relaxation. Surrounded by nature, yet conveniently close to city amenities, this home offers the best of both worlds. Don't miss this rare opportunity to own a sophisticated rural retreat. Contact us today for a private viewing! (id:60626)
Real Broker Ontario Ltd.
1295 Sheffield Road
Cambridge, Ontario
Enjoy Elegant Country Living at 1295 Sheffield Road! Discover the perfect blend of sophistication and tranquility in this stunning custom home nestled on over 1 acre in the scenic countryside of North Dumfries. Thoughtfully designed with both style and functionality in mind, this residence offers an exceptional living experience. Step inside to find an inviting main floor office, ideal for remote work, and a beautifully appointed living and dining room, perfect for entertaining. Large windows fill the living room with natural light while offering stunning views of the surrounding landscape. The heart of the home is the newly renovated black-and-white eat-in kitchen, featuring sleek finishes and modern appliances. This culinary space seamlessly connects to a spacious family room, creating the perfect atmosphere for gatherings. Upstairs, the primary bedroom retreat impresses with two closets, a luxurious ensuite, and breathtaking views that make every morning feel special. Two additional bedrooms provide ample space for family or guests. The expansive unfinished basement offers endless possibilities, boasting heated floors and a walk out to the outdoors and one to the garage, ready to be transformed into a dream recreation space. Outside, the gorgeous wraparound deck invites you to soak in the serene surroundings, while the heated pool offers a private oasis for summer relaxation. Surrounded by nature, yet conveniently close to city amenities, this home offers the best of both worlds. Don't miss this rare opportunity to own a sophisticated rural retreat. Contact us today for a private viewing! (id:60626)
Real Broker Ontario Ltd.
4362 Cambridge Street
Burnaby, British Columbia
Cambridge St in the Heights! Perfect starter home for multigenerational living or mortgage helper. Upper suite features 3 beds, large living room and dining room, sunny kitchen, and charming south-facing deck & yard. Lower suite (with permits 1996) features a bright 1-bedroom suite plus extra bedroom that could be used by either home. Bonus 200 Amp power & 480 sqft heated workshop/garage. Gorgeous views of cherry blossom trees, mountains, (& water view from roof level). Ideal location near Confederation Park with pool, library, tennis, pickleball, sports court, spray park, kiddie train, and dog parks. Walk to all the restaurants and shops on Hastings street. Get the lifestyle! Open Sat Sept 6th, 2-4. (id:60626)
Oakwyn Realty Encore
1808 Mersea Rd 10
Leamington, Ontario
Expansive custom-built ranch on 25 acres, offering exceptional space, privacy, and versatility. Set back from the road and surrounded by open fields and mature trees, this property is a private retreat while still close to city conveniences. Features 6 spacious bedrooms plus an office and 3+1 bathrooms, ideal for large families, multi-generational living, or working from home. The fully finished basement offers a grade entrance, second kitchen, and generous living areas—perfect for guests, rental income, or an in-law suite. Outside, a large outbuilding with 3 bay doors provides endless possibilities for storage, a workshop, or a home-based business. The vast acreage is perfect for recreation, trails, hobby farming, or simply enjoying the peace of your own estate. This rare property offers the best of rural living with a beautifully designed home. (id:60626)
Deerbrook Realty Inc.
471 Deerhurst Drive
Burlington, Ontario
Discover the perfect family home in the heart of South Burlington! This bright and spacious four-bedroom, two-and-a-half-bath home offers just over 2,700 square feet of thoughtfully designed living space, set on a truly remarkable 11,862 square foot lot, one of the largest in the neighbourhood. Ideally situated near the GO Train station, Lake Ontario, shopping, parks, and the QEW, this property seamlessly blends convenience with natural beauty. Imagine morning strolls to the lake just two minutes away, afternoons spent relaxing on your private, well-maintained lawn, or hosting unforgettable gatherings with friends and family around the large patio and stunning inground pool. The entertainers dream backyard provides plenty of room for children to play and for families to grow together. Backing onto Sheldon Creek, this home offers privacy, tranquility, and endless potential. (id:60626)
Royal LePage Real Estate Services Ltd.
3381 Watkins Avenue
Coquitlam, British Columbia
A beautiful Burke Mountain home, situated on a quiet street, with a bright and airy open layout. Featuring oversized windows for ample natural light, this home offers gorgeous detail throughout, and a gourmet kitchen with large island, SS appliances and lots of storage. Large walk-out patio and backyard off the living area creates a seamless indoor-outdoor living space. Offering 3 bedrooms up + 2 bathrooms, including the spa-like ensuite in the primary + large WIC, and laundry conveniently located in upstairs hallway. Downstairs features 2 additional bedrooms and another full bath. Low maintenance front and back yard, plus detached double-car garage + parking pad. Walking distance to Smiling Creek Elementary, daycares, transit, parks and trails. (id:60626)
Royal LePage Sterling Realty
46513 Hope River Road, Fairfield Island
Chilliwack, British Columbia
Prime development opportunity on Fairfield Island! This flat and ready-to-build 19,000+ sq ft site is approved for seven townhomes. Zoned R4, this land is ideally located in a quiet, family-friendly neighborhood, just minutes from schools, parks, and the city center. Perfect for developers looking for a shovel-ready multi-family project in one of Chilliwack's most desirable communities. Don't miss this rare chance to build in a growing and high-demand area! (id:60626)
Nationwide Realty Corp.
26518 Township Road 402
Rural Lacombe County, Alberta
Welcome to this enchanting property nestled just outside the picturesque city of Lacombe. Spread across 79 acres of land, this stunning acreage offers the perfect blend of natural beauty and functional living. The centerpiece of this remarkable estate is a beautifully crafted walk-out bungalow that provides a harmonious blend of elegance and comfort. Situated on 79 acres of the property, the 70 acres are currently rented out and dedicated to the cultivation of crops, creating a serene and pastoral setting. Whether you're an aspiring farmer or simply appreciate the beauty of open fields, this acreage provides a unique opportunity to embrace the joys of rural living. The charming bungalow with a large attached garage is a true testament to craftsmanship, featuring a thoughtful design that seamlessly integrates with the surrounding landscape. As you step inside, you are greeted by a warm and inviting atmosphere. The living space boasts a wood-burning fireplace, creating a cozy ambiance perfect for chilly evenings. Imagine spending tranquil nights by the crackling fire, creating memories with family and friends. For those seeking relaxation and rejuvenation, a luxurious hot tub awaits, providing the ideal retreat to unwind and enjoy.. Whether under the starlit sky or surrounded by the changing colors of the seasons, the hot tub offers a tranquil escape. Adding to the allure of this property is a substantial 40' by 60' shop, providing ample space for various endeavors. From hobbies to professional pursuits, this versatile space can accommodate a range of activities. Additionally, a 30'x50' 3-bay storage building offers convenient storage solutions for tools, equipment, or vehicles, enhancing the functionality of the estate. The location just outside the city of Lacombe provides the perfect balance between rural serenity and urban convenience. Enjoy the quiet of country living while still being within easy reach of the amenities and services offered by the nearby city. In summary, this acreage with its beautiful walk-out bungalow, vast crop fields, hot tub, wood-burning fireplace, and expansive outbuildings offers a lifestyle that seamlessly combines the best of both worlds. Embrace the tranquility of rural living while enjoying the comfort and convenience of a thoughtfully designed home. Don't miss the opportunity to make this exceptional property your own and experience the beauty of life on 79 acres just outside the charming city of Lacombe. (id:60626)
Royal LePage Network Realty Corp.
6544 Elwell Street
Burnaby, British Columbia
Attention Developers! Zoned for 6 unit multiplex redevelopment being part of the Frequent Transit Network (R1 SSMUH). Built 6 units up to 2000 square ft each unit on four levels or build 4 units up to 2700 square ft each on four elvels. A rectangular lot being 50 ft wide and 120 ft deep with back lane access!! Steps to Renee Park/ playground/ waterpark, St Francis De Sales School & Pho Den, Sushi Garden, A&W, Church's Chicken, Tim Hortons, & CoCo Bubble Tea along Kingsway. Walk to Highgate Shopping Village with Save-On-Foods, Shoppers Drug Mart, Club 16 gym, BC Liquor & many more restaurants/shops. Short commute to Edmonds Community Centre & Park and Edmonds Skytrain Station. School Catchment: Windsor Elementary & Byrne Creek Secondary, French: Marlborough Elementary & Moscrop Secondary. (id:60626)
RE/MAX Crest Realty
Tba Concession Rd 2
Uxbridge, Ontario
Escape to nature with this stunning 38.76-acre parcel in the heart of South Uxbridge. Tucked away in a private and serene setting, this lushly forested property is a true retreat from the everyday hustle. With over 1,000 trees planted, the land benefits from a Managed Forest Tax Credit, keeping property taxes lower while preserving its natural beauty. This expansive lot offers endless possibilities whether you envision building your dream home or simply enjoying a private sanctuary in the woods. A portion of the property is environmentally protected, featuring water elements and a picturesque pond accessible by a scenic pathway. Surrounded by a combination of trails, private estates, and provincial conservation lands, this property is perfect for those who crave both privacy and outdoor adventure. Despite its secluded feel, it remains minutes from town amenities, major routes including Highway 407, and a variety of golf courses such as Goodwood, Ballantrae, and Mill Run. Survey is available upon request. A municipal address has not yet been assigned. This is a rare chance to own a breathtaking piece of nature, offering the perfect blend of privacy, convenience, and natural beauty. Don't miss out explore the possibilities today! (id:60626)
Keller Williams Realty Centres
139 Walby Drive
Oakville, Ontario
Build Your Custom Home in Coronation Park. Rarely offered, this 80’ x 141’ lot in Oakville’s coveted Coronation Park pocket provides a prime canvas for a new custom residence. With generous proportions and RL2-0 zoning, the property allows for approximately 4,300 sq. ft. above grade. Coronation Park has become a destination for custom builds because of its large lots, mature tree canopy, and quiet, family-friendly streets. Your investment is further protected by the surrounding landscape of high-quality new construction and like-minded owners who value architecture, craftsmanship, and long-term property values. Positioned at the heart of the neighbourhood, this lot offers both privacy and convenience. You’re just steps to the lakefront and the 42-acre Coronation Park, close to top schools, and minutes to Bronte Village, Bronte GO, and major highways. With immediate possession available, this is a opportunity to begin your design and build process in one of Oakville’s most desirable settings. (id:60626)
Century 21 Miller Real Estate Ltd.
904 - 2662 Bloor Street W
Toronto, Ontario
Looking for a quiet, peaceful & luxurious space near all the conveniences of city living? Then you've arrived! This beautifully updated ninth floor north-east corner unit with fabulous views of the Kingsway & Humber River is resplendent in natural light, a spacious layout & walk-out balcony, boasting more than 1700 sq. ft of total living space. The new wide plank flooring along with soft palette painted walls enhance the open concept living & dining areas, ideal for hosting large dinner parties & family gatherings. The primary bedroom features a large walk-in closet & spa-like bathroom, with the second full bathroom steps away from the spacious 2nd bedroom. The den/office space features floor to ceiling built-ins, with the adjacent walk-out balcony offering breathtaking views. The bright kitchen with a new KitchenAid Induction range, KitchenAid refrigerator & Miele dishwasher offers plenty of extra storage with its floor to ceiling built-ins with bottom cabinets. With 2 parking (tandem) & 1 locker, you're all set! The amenities, community spirit & location of 2662 Bloor take it to next level; The fully equipped gym & indoor lap pool & hot tub encourage an active lifestyle while booking one of the BBQs on the rooftop terrace with its herb garden & panoramic views provide a wonderful back drop for socializing. The community is warm & welcoming, & residents can choose from a variety of activities offered. The attentive 24-hour concierge service & knowledgeable building supervisor, create a safe & secure environment. Steps away from the Old Mill subway station & the charming Old Mill Hotel & Spa which also hosts sophisticated dining & jazz nights, the surrounding area offers scenic walking & cycling trails along the Humber River, easy access to High Park, Roncesvalles, & the Junction & walking distance to Bloor West Village & The Kingsway. Several delectable restaurants are nearby & the Cheese Boutique, a short drive away, is a must visit! (id:60626)
Keller Williams Advantage Realty
3252 Camelback Lane
Coquitlam, British Columbia
Discover luxury at Panorama Village, a magnificent newer 3-level residence crafted by British Pacific Homes, perfectly positioned next to the renowned Westwood Plateau golf country club. This home showcase a bright, open-concept design with a generous living room, sophisticated dining space, and gourmet kitchen featuring sleek granite countertops & premium s/s appliances. Relax in a cozy den, admire the rich hardwood floors, exquisite finishes, warm gas fireplace, and expansive sundeck. The upper level boasts a lavish master suite with a spa-like ensuite, complemented by 2 additional bedrooms. The fully finished walkout basement includes a rough-in kitchen, two more bedrooms, a home theater. Property is easy to show. Open house on Saturday and Sunday on Sept 6/7 from 2-4 pm. (id:60626)
Sutton Group - 1st West Realty
5543 Fleming Street
Vancouver, British Columbia
TREMENDOUS VALUE. Discover this distinctive split-level, 5-bedroom family home featuring a one-of-a-kind floor plan in the heart of Kensington. Nestled in a family-friendly neighborhood, it offers comfort, functionality, and plenty of potential. 4 bedrooms up, with a 5th room on the main level, perfect as an office or bedroom. The basement presents an excellent opportunity for expansion. You will appreciate the convenience of a private 2 car garage plus open parking pad. Memorial Park, Kensington Park and Community Centre are all nearby. Bring your personal touch and creative vision to make this home truly your own. | OPEN HOUSE Sept 7 (Sunday) 2-4PM (id:60626)
Engel & Volkers Vancouver
83 Mott Crescent
New Westminster, British Columbia
Stunning curb appeal & beautifully renovated 6 bed 3 bath 2843sf home on a 61.9x100 lot on the high side of one of the most desirable streets in The Heights - Mott Cr - with city & Mountain views! Fantastic family layout with spacious living/dining rooms, featuring beautiful oak hardwood floors, a cozy gas fireplace, large picture windows showing off city views, & walkout private patio/fenced yard. 3 good sized beds & 2 baths up including renovated main bath. 2 or 3 bed suite down with tastefully renovated kitchen & bath. Recent updates incl: roof, windows, hot water tank, furnace, heat pump (A/C), chimney. 2 car garage. Beautiful tree lined street & steps to transit, schools, parks, shopping, groceries. OPEN HOUSE: Saturday September 6th 12-2pm! (id:60626)
Oakwyn Realty Ltd.
40 Manderley Drive
Toronto, Ontario
Experience modern elegance in one of Toronto's most vibrant neighborhoods just steps from the Beaches. This newly built, custom-designed executive home in the sought-after Birchcliffe community offers stylish, low-maintenance living with professionally landscaped front and backyards, contemporary finishes & interlocking. Step inside to soaring 10-foot smooth ceilings, pot lights, and floor-to-ceiling windows that flood the home with natural light. The open-concept main floor features a statement glass-railed staircase and a designer kitchen with walk in pantry & extended cabinetry, high-end built-in stainless steel appliances, custom quartz countertops and oversized 9ft x 5ft waterfall island perfect for meal prepping or hosting in style. The spacious living and dining area features a cozy fireplace accented with custom built-in shelving, creating the ideal setting for gatherings or quiet nights in. Step outside to your private, resort-style backyard oasis complete with three separate patios, ideal for entertaining or relaxing in your own slice of paradise. With 4+1 bedrooms (with 3 pc ensuite and custom walk-in closet in primary) and 4 bathrooms, this home also offers exceptional versatility. The walkout basement features a modern in-law suite with its own private entrance, full kitchen, living and dining space, a large bedroom, three-piece bathroom, laundry rough in and a private patio perfect for extended family, guests, or additional rental income. Located with easy access to public transit, Warden Station, and just 15 minutes from downtown Toronto, this home is as convenient as it is stunning. A rare opportunity to live in luxury, generate income, and enjoy everything the Birchcliffe community has to offer! (id:60626)
RE/MAX Hallmark Realty Ltd.
1398 Winterbourne Drive
Oakville, Ontario
Welcome to 1398 Winterbourne Drive, a beautifully maintained family home located in the heart of Oakvilles prestigious Clearview community. Offering over 4,000 sq.ft. of finished living space, this residence combines timeless design, functional upgrades, and a location within one of Oakvilles top-rated school districts.The home makes a strong first impression with its interlocking brick driveway, landscaped entry, and decorative glass front door. Inside, a soaring double-height foyer with a curved staircase and chandelier sets the tone. The main floor features a bright formal living room, a spacious family room with fireplace and pot lights, and a renovated kitchen with quartz countertops, custom cabinetry, and mosaic backsplash. The adjoining breakfast area opens to the backyard deck, while the formal dining room, private office, powder room, and separate laundry with side entrance add both function and flexibility.Upstairs, there are four generously sized bedrooms and two full bathrooms. The primary suite includes a walk-in closet and a spa-inspired ensuite finished with full tiled walls. Additional bedrooms are bright and spacious, highlighted by a distinctive curved bay-window bedroom overlooking the front yard. A shared bath with double vanity provides everyday convenience. The finished lower level expands the living space with a classic wet bar, open recreation and games area, lounge zone, and a bright storage/utility room with windows. Outdoors, enjoy a tiered wooden deck and lush green lawn with excellent privacy perfect for gatherings or quiet retreats. With its spacious layout, elegant upgrades, and family-friendly location, 1398 Winterbourne Drive offers a rare opportunity to own a home that blends comfort, style, and convenience in one of Oakville's most desirable neighbourhoods. (Furnace 2022, Roof/Front door 2021, Kitchen 2016) (id:60626)
RE/MAX Aboutowne Realty Corp.
1025 Davis Drive
Gravenhurst, Ontario
Discover luxury living at 1025 Davis Drive in Severn Bridge! This stunning custom-built bungaloft spans 3,422 finished sq. ft. and is perfectly situated on 7.5 serene acres, just 15 minutes from Orillia and conveniently close to Hwy 11. Nestled in a newly developed neighborhood with other custom homes, this property offers the ideal blend of privacy and proximity. With no houses behind you, enjoy the peace of your spacious driveway leading to a 2-car garage, complete with a third equipment door for all your storage needs. The backyard is a true oasis, featuring a covered porch and deck off the chef's kitchen, perfect for outdoor gatherings and relaxation. Inside, the open-concept design seamlessly connects the kitchen to the bright great room and dining areas, which are bathed in natural light and anchored by a cozy propane fireplace. Main floor laundry adds an extra touch of convenience. Retreat to the primary bedroom, showcasing a stunning design with a walkout to a private outdoor area. Indulge in a luxurious 6-piece ensuite and an expansive walk-in closet that leaves nothing to be desired. This exquisite home features 4 spacious bedrooms and 3 modern bathrooms, ensuring ample room for family and guests. An office/gym near the mudroom is perfect for your home-based business or personal workouts. The second floor boasts a thoughtfully designed 2-bedroom layout with its own full bath and living space, ideal for guests or older children. Radiant in-floor heating throughout guarantees comfort and efficiency in every season. Surrounded by mature trees, this property feels both private and protected, creating the perfect sanctuary. Don't miss your chance to call this exceptional home yours. (id:60626)
RE/MAX Right Move


