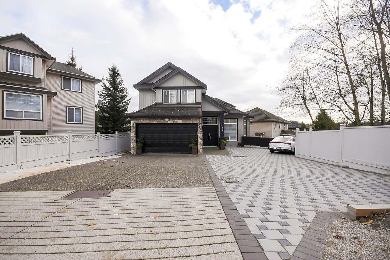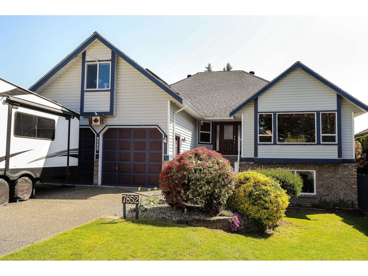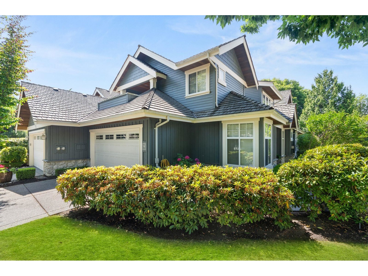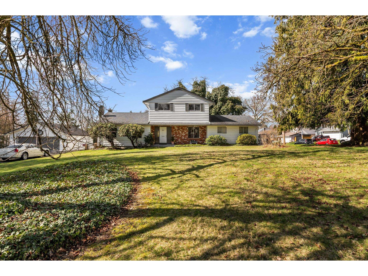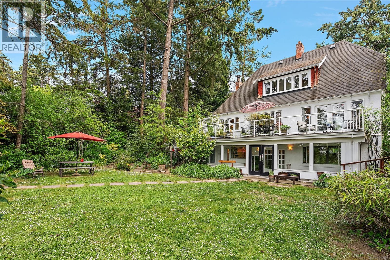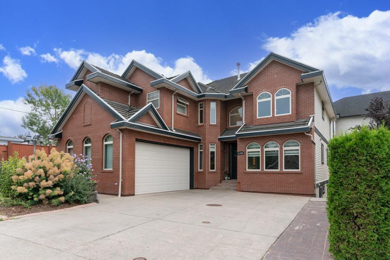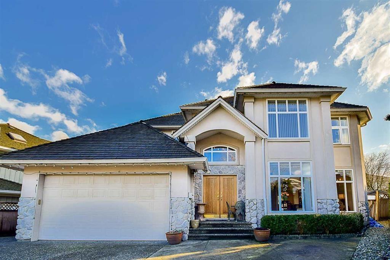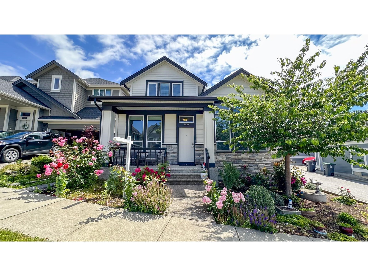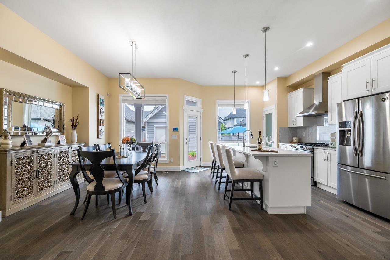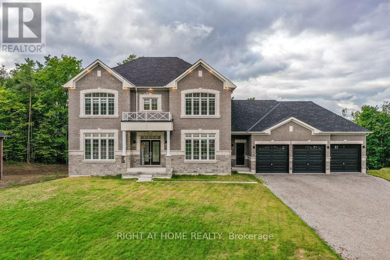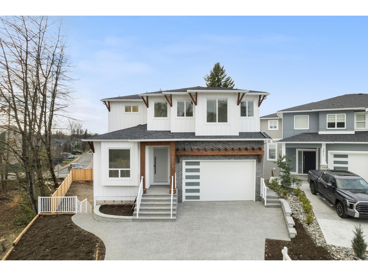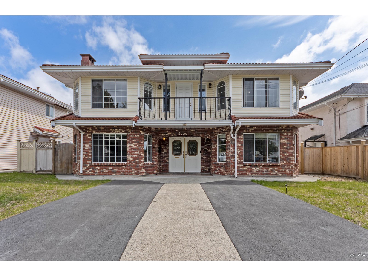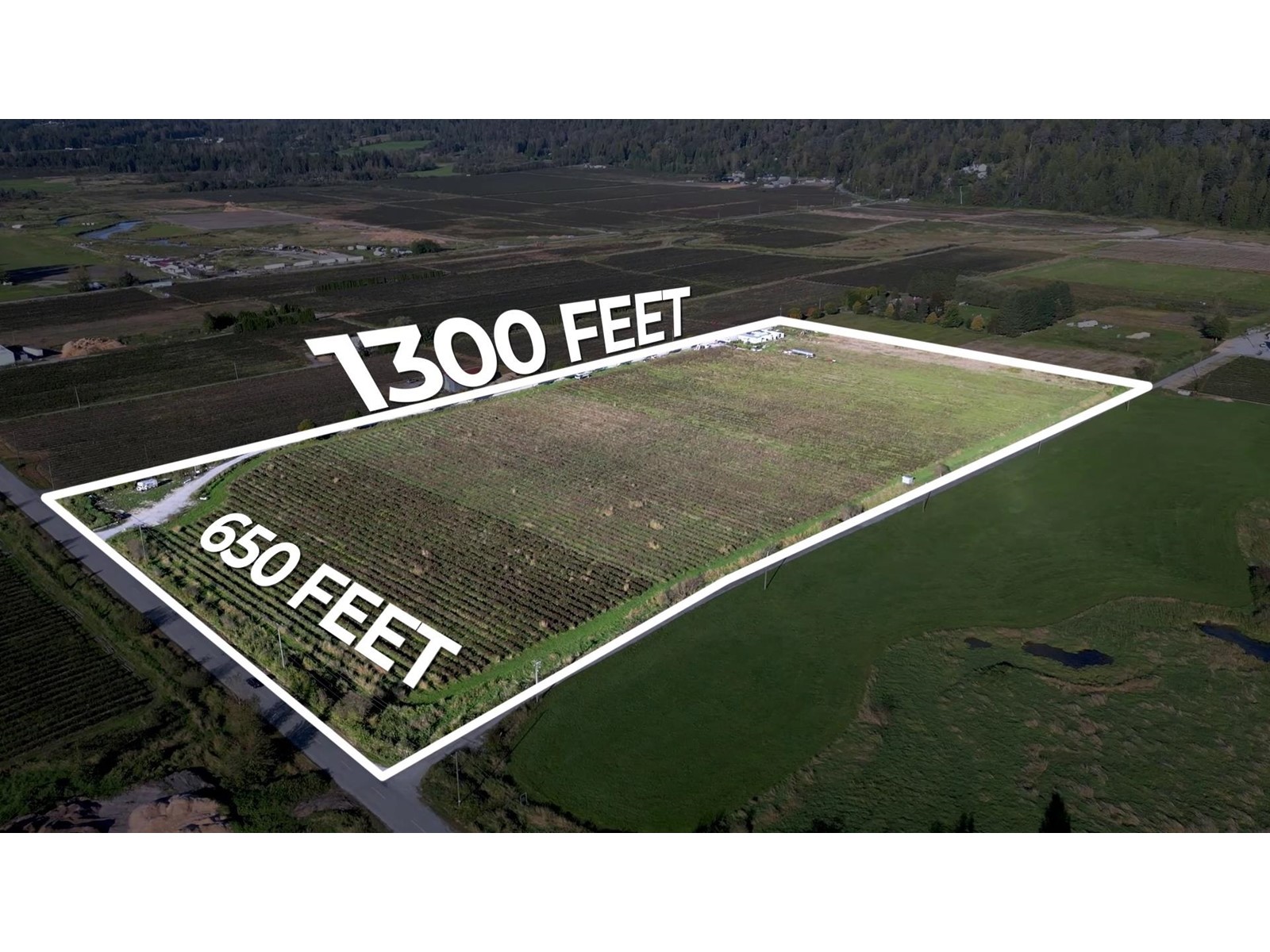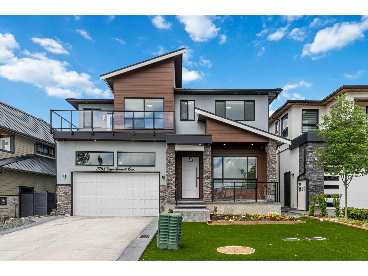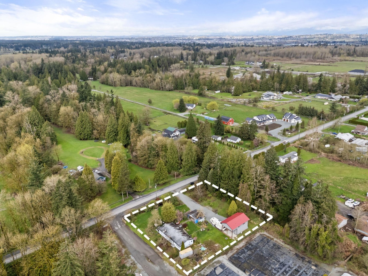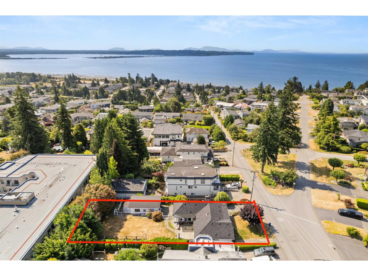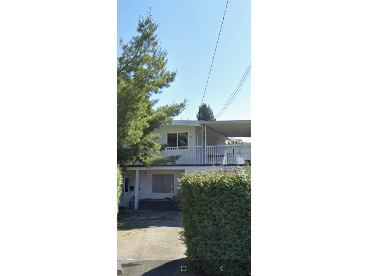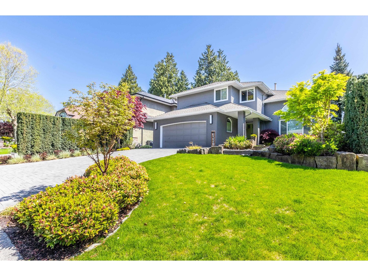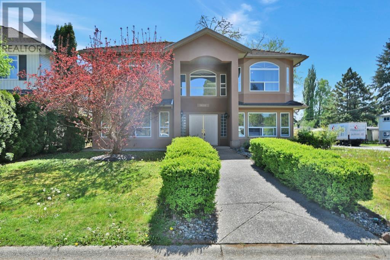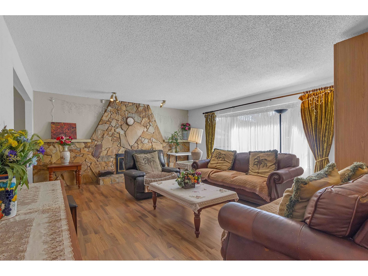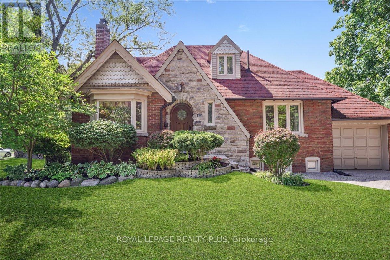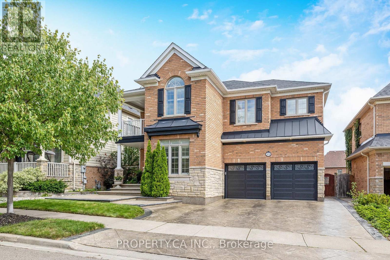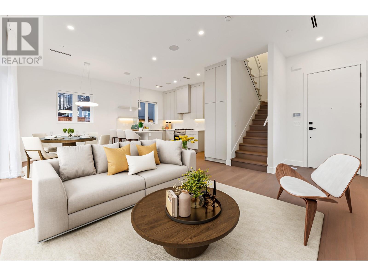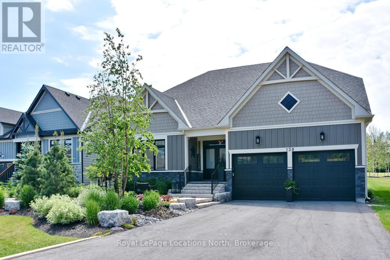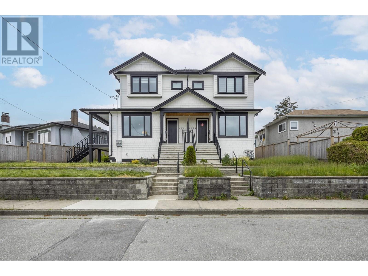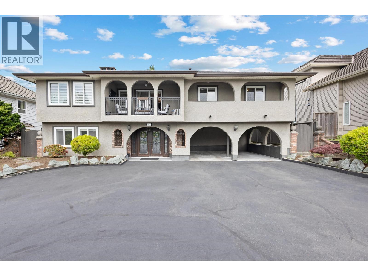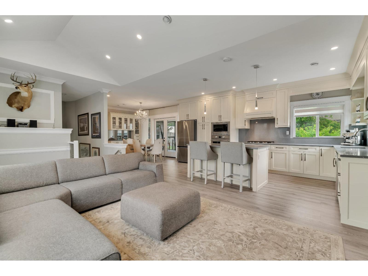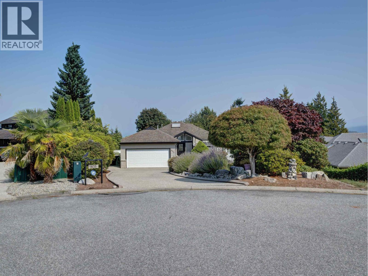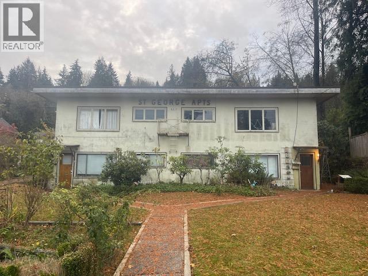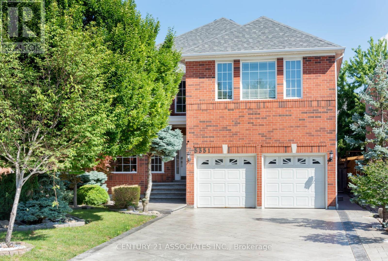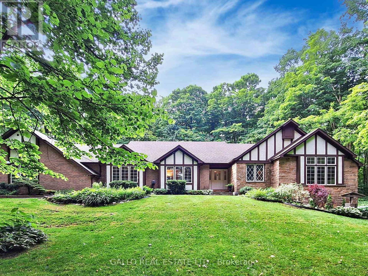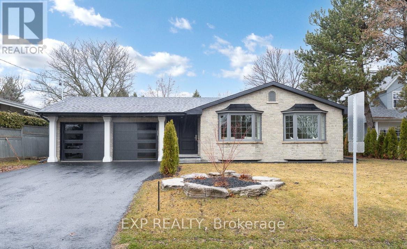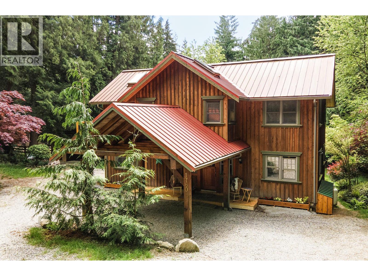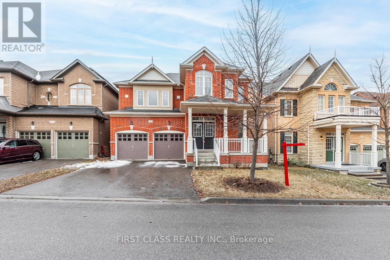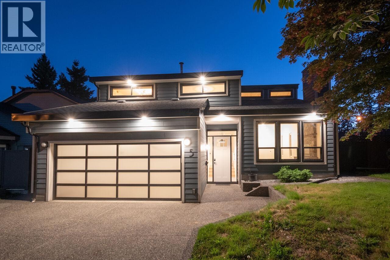14496 67b Avenue
Surrey, British Columbia
Beautiful home nestled in best location of East Newton! Spacious 3,890 Sq.ft covered area, (3 level) 2 Storey with basement, has total of 7 bdrm + 6 bath on 6,781 sq.ft lot. Recently updated with floors, freshly painted, exterior cement & pavers, fencing, new sundeckand landscaping with Turf. Main floor boasts vaulted ceilings, living rm, family rm, gourmet kitchen with plenty of cabinetry, fireplaces, guest 1 bdrm/den, full bath and laundry. Above good size 4 bdrms and 3 full baths. Downstairs Walk-Out huge 3 bdrm and 2 bath mortgage helper basement suite with laundry/family/living rm rented $2,800. Double car garage, long driveway for additional 10 cars visitors/RV parking. Covered deck & fenced yard for BBQ parties & best for kids play area. Close to parks, bus, both level of school. (id:60626)
Macdonald Realty (Delta)
7852 167a Street
Surrey, British Columbia
This property is great for extended family or investor. Main floor has 3 bdrms/2 full bathrm (1 ensuite) familyrm & recrm. Stacked washer/dryer in the primary w/i closet.The kitchen/eating area/familyrm are 1 open space overlooking a 16x28 ft. massive deck with unobstructed views to the Fraser Valley and Mt. Baker. Basement has 2 unauthorized suites (1 & 2bdrm) each setup for laundry. Many more features including EV outlet in the garage, 6 camera security and monitored hardwired smoke detectors. High efficiency furnace (2014) hot water on demand(2022) Doors and windows (2014) All this within 6-8 blocks of the future 166th st. Skytrain station. Approx. 2-3 blocks to elementary school and 10 to highschool. With lane access property City may allow coachouse or laneway home. (id:60626)
Homelife Benchmark Titus Realty
9364 152nd Street Street
Surrey, British Columbia
INVESTOR/DEVELOPER ALERT!! Exciting opportunity: Join the "Fleetwood Plan" endorsed by Surrey City Council to prepare for community growth and the Fraser Highway SkyTrain extension (Surrey-Langley SkyTrain). Stage 2 Planning is ongoing, potentially offering the chance to build up to 4-6 storeys. This assembly comprises of 3 properties with the total land area of 21,580.08 sqft with the potentially to add a 4th property to the land assembly. Invest in the future of Fleetwood. (id:60626)
Real Broker
1554 Stevens Street
White Rock, British Columbia
DAYCARE OPPORTUNITY! (id:60626)
Nationwide Realty Corp.
9 15715 34 Avenue
Surrey, British Columbia
Welcome to the exclusive Wedgewood townhomes beside Morgan Creek Golf Course. This executive duplex-style home offers a serene backyard oasis with a water feature, stamped concrete patio, and peaceful privacy. The elegant Bellerive floorplan features a grand double-height entry and living room with a prominent gas fireplace. The oversized kitchen is upgraded with premium countertops, appliances, and tile floors. Enjoy radiant in-floor heating, a double garage, and 2 extra parking spaces in the driveway. Upstairs, the spacious primary bedroom includes a large walk-in closet and spa-like ensuite with double sinks, soaker tub, and double-sided fireplace. The finished basement features a large recreation room, bedroom, bathroom, and ample storage. Elevator installation quote available. (id:60626)
Sutton Group-West Coast Realty (Surrey/24)
8661 148 Street
Surrey, British Columbia
Here's your opportunity to own one of the LAST DEVELOPMENT PARCELS in the neighbourhood. This CORNER LOT offers a SUBDIVISION possibility of future TWO R3 lots allowing you a fourplex or a higher density option. The current home features 4 beds / 3 baths and is occupied by ORIGINAL OWNERS. Highlights include expansive living spaces on the main level and a kitchen with ample cabinetry. Upstairs include 4 bedrooms including a generous sized principal room with ensuite. BONUS: DETACHED WORKSHOP with POWER allows multitude of possibilities. Located within walking distance to both levels of school and all major arteries including future Sky train station. Inquire today!! (id:60626)
RE/MAX 2000 Realty
3062 Admirals Rd
Saanich, British Columbia
Imagine coming home to a waterfront, Tudor-style estate nestled in a forested garden in the heart of the city. This is your opportunity to do so! This lovingly maintained 4 bedroom, 2 bathroom home boasts an additional 1 (or 2) bedroom, 1 bathroom suite with walk-out access and sits on a stunning 0.79 acre lot on the portage inlet. The home beautifully showcases its heritage with original hardwood floors, leaded glass windows, brick feature walls and warm, inviting fireplace upstairs and wood burning stove downstairs. Water features dot the walking paths that wind their way through the lush gardens and old growth trees surrounding the home, making it a true sanctuary. The extensive, private waterfront is the perfect place to relax and it's ready for your dream dock. A detached, powered double garage can be easily used as a studio or additional storage space, and the large powered workshop and greenhouse are ideal for hobbyists and gardeners. Must be experienced to be truly appreciated. (id:60626)
Coldwell Banker Oceanside Real Estate
7595 122a Street
Surrey, British Columbia
FULLY UPDATED FAMILY HOME with SUITES! This extensively renovated 8-bed, 4-bath home offers over 3,600 sqft of living space on a 7,060 sqft lot. The upper level features open concept living with 4 bdrms, while the lower level includes two self-contained 2-bdrm suites w/separate laundry; perfect as mortgage helpers. Upgrades include a brand-new kitchen with newer appliances, modern bathrooms, new flooring, fresh paint, updated lighting, custom blinds, closet organizers, a revamped patio, and more. Situated on a quiet cul-de-sac in the desirable Strawberry Hill area, just steps to Westerman Elementary/Strawberry Hill Elementary. Complete with a double garage and a large driveway - this move-in ready home is a must-see! Walking distance to Gurdwara, Mosque, parks, schools, transit and all other amenities. Perfect location!!! (id:60626)
Century 21 Coastal Realty Ltd.
31496 Cougar Court
Abbotsford, British Columbia
Welcome to this original-owner, luxury custom-built home in one of Abbotsford's most sought-after cul-de-sacs with quick Hwy 1 access. Offering 4,430 sq. ft. of quality living on a 6,588 sq. ft. lot, this home features a timeless brick exterior, spacious living/dining areas, family room, office, bedroom with full bath, and a gourmet Kitchen Craft kitchen with spice kitchen. Upstairs offers 4 bedrooms and 3 baths, including 2 master suites, with the primary boasting his-and-hers closets and a spa-inspired ensuite. Updates include new paint, new flooring, and double blinds. The legal 2-bedroom basement suite has updated cabinets and extra storage, while a large rec room and media room are reserved for upstairs use. Ample parking, private backyard, close to Abbotsford Traditional schools. (id:60626)
Sutton Group-West Coast Realty (Abbotsford)
16670 85 Avenue
Surrey, British Columbia
This charming 7-bedroom, 4-bathroom home in a quiet cul-de-sac offers 4,124 sq ft of living space, featuring a bright foyer, spacious living and dining rooms, a kitchen with maple cabinets and stainless steel appliances, a cozy family room with a gas fireplace, and a private backyard with a covered patio. With four bedrooms upstairs, one on the main floor, and a two-bedroom basement suite for extra income or an in-law suite, recent updates include a new roof, countertops, paint, flooring, and blinds. Conveniently located near schools, parks, transit, and shopping. (id:60626)
Exp Realty Of Canada
2118 165 Street
Surrey, British Columbia
Gorgeous Georgie Award-winning FOXRIDGE home, CORNER LOT, located in the most popular EDGEWOOD GATE community. CENTRAL LOCATION: Walking distance to Park, Shopping, Dining & Edgewood Elementary, Grandview Heights Secondary and Aquatic Centre. Pristine Condition: this bright open concept main floor includes 19'-Height-ceiling living room, flex room, chef-inspired kitchen with walk-in pantry. Appliance upgrade by owner. Hardwood floors adorn the main level, leading to covered patio and a low-maintenance backyard. Upper floor has 3 bedrooms, Master with vaulted ceiling, spa inspired ensuite huge TWO WICs and large laundry room with sink & top of the line washer and dryer! Home comes with One-bedroom legal suite with an extra bedroom for homeowners use. Central A/C. MAKE THIS HOME YOUR OWN!!! (id:60626)
Nu Stream Realty Inc.
2509 164a Street
Surrey, British Columbia
Discover beautiful luxury living in the heart of Grandview Heights! Built by the renowned Foxridge Homes, residence sits on a quiet street, This bright, open-concept design includes a spacious kitchen with stainless steel appliances, a generous great room, and a customer built large covered patio. just moments from top schools, shopping, and supermarkets. Very well kept like show home, one/two bedroom mortgage helper basement suite with separate entry never rented before. Book your private showing today! (id:60626)
RE/MAX Crest Realty
8 Forest Heights Court
Oro-Medonte, Ontario
Luxury Living. Fall in love with this stunning new executive residence, offering over 3,550 sqft. of open-concept luxury with thoughtful design and premium finishes throughout. Sitting on a Court and a prime 1.37-acre lot with more than half being your own private forest oasis. From the moment you enter, you are greeted with custom 10' ceilings on the main floor with formal living and dining rooms providing elegant entertaining spaces, while the main-floor office ensures functionality for work/study. The chef-inspired kitchen boasts tall custom cabinets, high-end built-in appliances, walk-in pantry, a sleek coffee/servery station,that will welcome you every morning. The Kitchen is overlooking the spacious breakfast and dining areas with walk-out to the backyard , a family room complete with a cozy fireplace to enjoy Family time and memories. Upstairs, retreat to a luxurious primary suite with two walk-in closets and a spa-like ensuite featuring a modern soaking tub and glass shower. Each of the three additional oversized bedrooms offers its own ensuite bath, walk-in closet, and oversized windows.This Home offers elegant 8' doors and abundant oversized windows that flood every room with natural light. A modern staircase, pot lights throughout, and hardwood flooring across the home elevate the style and comfort. Custom 9' ceilings on both, the second level and in the large and bright walk-out basement which is a canvas for endless possibilities.The side entrance leads into a mudroom with a large closet, 3 car garage access, powder room, and a finished laundry room. Located in a desirable new enclave of estate homes in Oro-Medonte, you will be close to ski resorts and year-round outdoor recreation, just 20 minutes to Barrie and Orillia, and with easy access to HWY 11 N & HWY 400N for GTA commuters.This rare opportunity in the sought-after Horseshoe Valley and Sugarbush communities offers the perfect blend of modern design, luxury living, and natural surroundings. (id:60626)
Right At Home Realty
2807 Platform Crescent
Abbotsford, British Columbia
Introducing a stunning brand-new home built by Stilleto Custom Homes, offering 3723 square feet of luxurious living space. This exquisite residence features 6 bedrooms, 5 bathrooms, and a versatile den, perfect for families of all sizes. The expansive lower level boasts a large recreation room, ideal for entertainment or relaxation. Enjoy the convenience of being within walking distance to shopping and bus stops, with easy access to Fraser Highway for effortless commuting. The property also offers possible RV or boat parking in the back, catering to all your storage needs. Additionally, this home includes a legal suite, providing an excellent opportunity for rental income or accommodating extended family. Open Sunday, August 10, 2 pm - 4 pm. (id:60626)
RE/MAX Treeland Realty
7976 122 Street
Surrey, British Columbia
Well-maintained 2-storey home located in the heart of Surrey near Scott Road! The main floor features 4 spacious bedrooms and 2 full bathrooms. The basement includes two self-contained 2 bedroom suites, both currently rented excellent mortgage helpers! This home offers back lane access, a double garage, tons of parking, and a large patio perfect for outdoor entertaining. Conveniently close to all levels of schools, shopping, transit, parks, and major routes. A great opportunity in a high demand area! (id:60626)
Century 21 Coastal Realty Ltd.
Royal LePage - Wolstencroft
10594 Farms Road
Mission, British Columbia
19.20-acre blueberry farm with a three-bedroom mobile home connected to city water. The property offers a great spot for building your dream home, with no creeks. The fully drained field is planted with Duke, Blue-crop, and Reka blueberries, and includes drip irrigation. (id:60626)
Century 21 Coastal Realty Ltd.
2763 Eagle Summit Crescent
Abbotsford, British Columbia
BEST LOCATION! 2024 Built a unique Custom Home in the prestigious neighborhood of Eagle Mountain. Custom-designed home Rarely find 2 Storey with basement include a spacious 6 bedrooms, 6 bathroom home. This beautiful house has a large Living room & Dining. Very Spacious Kitchen with a Nook, Huge Family room on the Main & Upper level has a Large Master Bedroom plus 3 bedrooms and 3 full baths. The basement has 2-bed suites and a Separate Laundry. This house is close to all levels of schooling, minutes to HWY 1, downtown Abbotsford, Whatcom Road businesses, and Sumas Mountain Village. This Amazing house can make your dreams come true. Great family-oriented neighborhood with all the amenities for a growing family! (id:60626)
Planet Group Realty Inc.
3674 224 Street
Langley, British Columbia
Clear, flat, 1-acre property with large, new shop & custom-designed modular home on crawl space offers perfect blend of style & functionality. Vaulted ceilings in living, dining, kitchen, & family room with gas fireplace create roomy, open layout with multiple activity or lounging areas. Primary suite boasts luxurious 5-pc ensuite. Enjoy sunsets on west-facing sundeck, through double French doors. Updates include vinyl plank flooring & septic system. Lots of parking available with detached double carport plus recently built detached double garage/shop & over-height carport with finished office & storage above, including 10' ceilings, upgraded electrical & gas services, 2-pc washroom, mini split heat pump (heating and cooling) & RV parking with hook-ups on both sides. (id:60626)
RE/MAX Treeland Realty
1154 Finlay Street
White Rock, British Columbia
Welcome to this rare offering in the heart of White Rock-a fabulous 10,000+ sq.ft. property with panoramic ocean views and a 65-foot frontage. Whether you're looking to move in, invest, or build your dream home, this is an opportunity not to be missed.The charming existing home has been tastefully updated over the years, featuring a renovated kitchen, ensuite bathroom, furnace, driveway, and more. This rancher with basement offers three bedrooms on the main level with an open-concept living area, perfect for modern family living. Downstairs, you'll find a spacious basement with a separate entrance, full bathroom, and large flex areas-ideal for a suite or extended family. (id:60626)
RE/MAX Colonial Pacific Realty
8817 Stegavik Court
Delta, British Columbia
Potential 1 bed on main with full bath. An executive custom built home in one of Delta's MOST sought after neighborhood. This beautiful home sits on a nicely situated lot that offers breathtaking 180 degree unobstructed panoramic view from the MASTER of the Fraser River. This open concept 6 bed, 6 bath home boasts all the latest in home design. Main floor features living rm with real lime stone fireplace, dining rm, kitchen w/ SS appliances, quartz counters, high ceilings, built in speakers in/out, security cameras, A/C. BSMT features spacious THEATRE/BAR room + 2 BDRM LEGAL suite with separate entrance as a MORTGAGE helper and BONUS storage SHED. Excellent location minutes to Richmond, Vancouver, Burnaby, White Rock. School Catchment: Brooke Elementary / Sands Secondary. (id:60626)
Royal Pacific Realty Corp.
8242 112 Street
Delta, British Columbia
Prime North Delta Development location. Big rectangular lot over 7300 sqft with frontage 66 feet. This 2 storey house with big lot is situated in OCP Meium Ground. Oriented Residential(MGR) zone. Next door properties are sold as Land assembly for apartments and town houses. This property is great opportunity for potential land assembly. Call for more information. (id:60626)
Jovi Realty Inc.
Century 21 Coastal Realty Ltd.
5688 Sherbrooke Street
Vancouver, British Columbia
Welcome to this 7-bedroom single-family home in the heart of Vancouver East. Featuring a spacious layout, the upper level includes 3 bedrooms, 2 full bathrooms, a bright kitchen, dining area, and living room. Ideally located near schools, parks, shops, and transit-perfect for comfortable family living (id:60626)
Srs Westside Realty
20222 52 Avenue
Langley, British Columbia
Great development opportunity for investors, developers, and builders. The City of Langley's Official Community Plan supports multi-family residential development between 3 to 6 storeys. Located near future Sky Train station and close access to parks, trails, shopping, schools, and amenities. (id:60626)
Royal Pacific Realty (Kingsway) Ltd.
6320 122a Street
Surrey, British Columbia
BOUNDARY PARK! Beautiful 3-storey family home with vaulted ceilings and a spacious layout. Kitchen features stainless steel appliances, ample storage, and opens to a cozy family room, an extra fridge included. The Finished basement with its separate entry, is perfect for a kids' play area, home theatre, or easy suite potential. Fire table on the upper patio & Private backyard Beautifully landscaped with low-maintenance turf, gas BBQ hookup, firepit, garden shed, and charming lighting among evergreens. New AC, dual heat pump system for main, basement, and individually weather controlled system in all upper bedrooms, new double-glazed windows. STEPS to Boundary Park Elementary, near transit, shops, restaurants, and easy access to Hwy 10/91/99. Move-in ready! (id:60626)
Exp Realty Of Canada
21008 Barker Avenue
Maple Ridge, British Columbia
Welcome to this stunning home located in the desirable Maple Ridge community backing onto a peaceful greenbelt. Large Lot. This spacious property offers generous living space, perfect for growing households. The upper floor features a bright and thoughtfully designed layout that flows seamlessly-- ideal for both daily living and entertaining. Enjoy the convenience of being just minutes from schools, parks, shopping, and Ridge Meadows Hospital, quick access to the Golden Ears Bridge and Lougheed Highway for easy commuting. The main floor includes TWO mortgage helpers--2+1 suites, as well as an additional large bedroom with its own ensuite, offering flexibility for extended family. This is a fantastic opportunity-- Motivated Seller-Open House Sept 6th-7th 2:00-4:00 (id:60626)
Century 21 Aaa Realty Inc.
11331 136 Street
Surrey, British Columbia
Wake up to breathtaking west and north views from this exceptional home, nestled on a 15,000-square-foot lot. Start your day with serene scenery. The well-appointed kitchen, equipped with a gas cooktop, is ideal for culinary enthusiasts. A cozy nook and scenic drawing room provide perfect spaces to unwind, while formal living and dining rooms set the stage for elegant entertaining, offering stunning city views. Upstairs, three spacious bedrooms include a primary suite with a walk-in closet and an ensuite. A central bathroom serves the additional bedrooms. The main floor features a versatile den that doubles a a home office and a full bath. The walk-out three bedroom basement suites provide valuable mortgage assistance. This rare opportunity blends luxury, comfort, and style-don't miss your chance (id:60626)
Exp Realty Of Canada
1048 Royal York Road
Toronto, Ontario
Discover this updated 2-bedroom, 3-bath home in the heart of The Kingsway, one of Toronto's most coveted neighbourhoods. Bright and open, the main floor features a modern kitchen with stainless steel induction stove, granite counters, and a seamless walkout to a covered patio and large private yard perfect for entertaining or relaxing outdoors. The versatile den makes an ideal home office, while the lower level offers a media area, recreation room that could serve as a4th bedroom, and potential for a nanny or in-law suite. Just steps to Royal York subway, Bloor Streets restaurants, shops, and classic theatre, this home offers unmatched walkability with excellent transit access. Lovingly maintained and move-in ready, it delivers modern living in one of Toronto's most connected and desirable neighbourhoods. (id:60626)
Royal LePage Realty Plus
49 Playfair Terrace
Milton, Ontario
Heathwoods Hatfield Model is a rare offering in Miltons prestigious Scott neighbourhood Traditions community. Set on a wide 49-ft lot with a brick and stone façade, this home offers over 4,200 sq. ft. of finished living space across three levels, blending architectural elegance with modern finishes. With 6 bedrooms 4 upstairs, 1 on the main, 1 in the basement this residence accommodates families in style. The main level features a formal living room/parlour, an elegant dining room with a servery, and a chefs kitchen with quartz counters, backsplash, and a large island with a breakfast bar. A secondary dining area with vaulted coffered ceilings opens to a private deck. The 18-ft family room impresses with a stone fireplace and expansive windows. A versatile main floor bedroom is ideal as an office, guest room, or playroom. Upstairs, four bedrooms each connect to a bathroom, including a Jack & Jill. The primary suite (13 x 20) showcases tray ceilings, walk-in closet, balcony, and a luxurious ensuite. An upper-level laundry adds convenience. The finished walkout basement serves as a nanny or in-law suite, with its own kitchen, living area, bedroom, bathroom, laundry, and private porch. Additional highlights: modern flooring throughout, curved staircase with sleek spindles, two laundry rooms, 5-car parking (double garage + driveway), interior/exterior pot lights, covered porch, and patterned concrete landscaping. There are NO rental items on the property. Ideally located in Miltons Scott neighbourhood, steps from scenic Niagara Escarpment views, trails, parks, cafés, downtown Milton, Sherwood Community Centre, and top-rated schools. (id:60626)
Property.ca Inc.
61 Deerwood Crescent
Richmond Hill, Ontario
Welcome to this immaculate family home nestled in the highly sought-after, family-friendly community of "The Humberlands ". Backing onto serene conservation lands, this property offers unparalleled privacy and natural beauty, perfect for those seeking peace and tranquility without compromising on convenience. Located within walking distance to three top-rated schools Public, Catholic, and French immersion as well as parks, scenic nature trails, and splash pads, this is an ideal setting for families. Inside, you will find a bright, open-concept layout with neutral paint tones and large windows that flood the space with natural light. The gourmet kitchen features built-in appliances, a breakfast bar, and ample cabinetry perfect for both everyday living and entertaining. The upper level boasts four spacious bedrooms and three bathrooms, including a luxurious primary suite with a 5-piece ensuite. The finished lower level offers a large recreational space with above-grade windows, a fireplace with a feature wall, 3-piece bathroom, and a second kitchen ideal for extended family and entertaining . Step outside to enjoy the landscaped backyard oasis, complete with a large deck overlooking lush conservation lands your private escape right at home. Additional exterior highlights include interlock front landscaping and a long driveway with no sidewalk, providing ample parking. Don't miss this rare opportunity to own a beautiful home in a prestigious neighborhood that perfectly blends nature, comfort, and community living. Updates To The Home : Roof - Furnace - CAC - Garage Doors (id:60626)
Royal LePage Your Community Realty
2 2241 E 8th Avenue
Vancouver, British Columbia
Welcome home to this brand new 3 bed/4 bath 1/2 duplex in Grandview Woodlands! Thoughtfully designed, this home offers a seamless blend of contemporary style & quality finishes with an efficient floor plan. Main level features 10 ft high ceilings, living room is complete with a gas fireplace and a 12 foot sliding glass doors, a well appointed kitchen with Fisher & Paykel appliance package. The second level boasts the bright primary bedroom w/ensuite, a 2nd spacious bedroom w/ensuite and the laundry. Top level offers a spacious 3rd bedroom & full bath. This home comes fully equipped with A/C, 635 sqft crawl space for storage, extensive millwork, a one car garage with EV charging capability, and private yard. Call for viewing appointment. (id:60626)
Sutton Group-West Coast Realty
2025 Sixth Line Road N
Ottawa, Ontario
Welcome to your own private sanctuary--an elegant all-brick residence sets on about 12-acre parcel of lush woodlands and beautifully landscaped grounds in sought-after Rural Kanata. From the moment you arrive, two gracefully winged stone pillars frame the entrance, leading to a long winding driveway that opens to a circular drive, setting the stage for timeless charm. Inside, a grand foyer with a sweeping curved staircase and dazzling chandelier welcomes you. The fully renovated eat-in kitchen features refined quartz countertops, high-end appliances, and custom maple cabinetry. The main floor also features large principal rooms, a sun-filled office overlooking the South-facing gardens, and two fireplaces blending warmth and sophistication. Upper-level boasts hardwood flooring throughout, 4 large bedrooms and 2 tastefully renovated bathrooms. Partially finished basement awaits your final touches. Step outside to your private backyard oasis featuring an 18' x 36' inground pool, Gazebo, huge deck w/ a retractable awning. Beyond the landscaped gardens, your own wooded trail invites year-round enjoyment of walking, cross-country skiing, and hunting opportunities. Additional features include a triple-car garage with ample parking, low utility costs, and a meretriciously maintained interior and exterior, all nestled in a serene setting that feels worlds away yet just minutes from the amenities of Kanata. Updates: Custom maple kitchen (2018); Hardwood flooring (2019); Primary ensuite bathroom (2017); Two main floor powder rooms (2018); Front interlock (2022). Just minutes from the Ottawa River, Shela McKee Park, and Pinhey's Point! Enjoy the best of both worlds: country living near the city. Your own paradise awaits! (id:60626)
Royal LePage Integrity Realty
138 Crestview Court
Blue Mountains, Ontario
Welcome to 138 Crestview Court Blue Mountain! Beautiful custom designed bungalow loft now available in this exclusive cul-de-sac development of only 39 homes. Gorgeous premium professionally landscaped lot, backing onto the golf course with fabulous views of the hills! This energy star home boasts around 3800 sqft of finished space, 5 beds & 4 baths. A stunning main floor master with large ensuite and walkout to oversized deck, a spacious loft with full bath and 2 more large guest bedrooms, hardwood floors throughout! A fabulous kitchen loaded with upgrades, high end cabinetry, elegant quartz counter tops, gorgeous appliances. It also offers an amazingly cool fully finished basement with tv and games area, bar, large bedroom and full bath!! Plus bonus storage, cold room and wonderfully organized mechanical room! A definite must-see!! Gas fireplace in great room, stone gas fireplace in basement, upgraded lighting, full central vac, insulated over-sized double car garage with epoxy floor and slat board walls, inground sprinkler system, the list is extensive. $100,000s spent on upgrades! Recent updates include new custom bar off dining area, brand new laundry/mudroom, new basement bathroom with in floor heat, custom closets in the primary bedroom, 2 larger egress windows added in the basement, and even more upgrades in the garage!! These homes are also part of the Blue Mountain Village Association (BMVA). Being a member allows you access to an on-call shuttle service, ride to the hill restaurants and shops, & many other privileges! Call now for a private tour! (id:60626)
Royal LePage Locations North
4541 Hoy Street
Vancouver, British Columbia
Super quality side by side duplex -High end luxury living space stands higher on the street with beautiful mountain and city views. 3 bedrooms, 3 baths, open living room on main floor with large windows enabling tons of natural light flows in. Covered porch for easy relaxing. Oversized powder room and laundry room provide you with comfort.one car garage with additional parking.The house is situated at central quiet inner street.Walking distance to shopping,grocery stores, transit, schools and community centre.(Killarney Community Centre,Graham Brucer Elementary School). Last but not least, the house has one bedroom legal suite (separate entrance, ensuite bath room..) for mortgage helper. *Open House: 2-4 pm Saturday Sept.6 2025 (id:60626)
Nu Stream Realty Inc.
629 Thompson Avenue
Coquitlam, British Columbia
MASSIVE INVESTMENT OPPORTUNITY IN WEST COQUITLAM'S MIXED DENSITY NEIGHBORHOOD! This Lovely Family Home has 4 Bedrooms on the Main Floor with 2 Bathrooms, Formal Dining and Huge Living Room with Open Concept Kitchen and access to the Large Oversized Patio. The Primary Bedroom has a Large Ensuite with Double sided Gas Fireplace and Big Walk-in Closet. Bonus Above Ground 2 Bed & 2 Bath In-law Suite with Seperate Entry and Opens onto a Fully Fenced Yard. Tons of Room for Parking Multiple Vehicles, Double attached Carport and Space for Boat or RV. This is Ideal for the Savvy Investor.. Buy Now, Hold & The Future Will Greatly Reward You! (id:60626)
Macdonald Realty
11554 92a Avenue
Delta, British Columbia
Step into modern luxury w/ this beautifully built 2020 home, feat. high-end finishes & thoughtful design throughout. The main level boasts 9' ceilings, 8' doors, and a bright open-concept living and dining area with a cozy gas fireplace and a stylish, functional kitchen with quartz countertops. Enjoy year-round comfort with radiant hot water baseboard heating, heated tile floors in all bathrooms, hot water on demand, and an EV charger. The fully enclosed retractable glass-covered deck includes an electric fireplace, perfect for relaxing or entertaining any season. The backyard is a private oasis with a saltwater swim spa, gas BBQ hookup, fenced playground, and a peaceful pond. The lower level includes a separate-entry in-law suite. Custom window coverings throughout this exceptional home. (id:60626)
Keller Williams Ocean Realty
803 Oceanmount Boulevard
Gibsons, British Columbia
Welcome to this executive 3 bedroom, 2.5 bath home offering over 2,800 square ft of living space. A grand entrance with soaring ceilings and expansive windows creates an open and welcoming feel. The main floor primary suite provides the comfort of one level living. Positioned on a generous 13,875 square ft lot at the end of a peaceful cul-de-sac, the home captures ocean views and beautiful sunrises. A sun drenched sundeck offers plenty of space to relax or entertain. The landscaped grounds feature mature plants and a water feature, adding to the property´s appeal. Recent updates include fresh interior paint and a heat pump. Centrally located, the home is close to everyday amenities and the walking trail to Lower Gibsons. Book a showing today, your new home awaits! (id:60626)
RE/MAX City Realty
16 Revcoe Drive
Toronto, Ontario
This lovely, custom-enlarged, side-split home on a gorgeous ravine lot is like nothing you have seen before. The extensive rear addition adds an abundance of space and many functional features. The king-size primary bedroom retreat boasts a rare ensuite washroom, walk-in closet and skylight. The renovated kitchen flows through to a bright eating area, large enough for the whole family. The main floor family room is the perfect place to gather, play, watch TV and enjoy the wood burning fireplace - just one of three in this home. Picture windows across the rear of this special home allow you to take in the breathtaking year-round ravine views. The extensive rear deck with BBQ gas line and play space are ideal for entertaining and family fun. Convenient side door entrance opens to a spacious mud-room area full of closets and a 2-piece washroom. The 4th bedroom with large window offers flexibility of use as a bedroom or as a fabulous home office. The living space continues on the lower level with a large recreation room and an abundance of storage space. You wont believe that this serene quiet street, with no flow-through traffic, is nestled in the heart of Willowdale. This location is incredibly convenient! Its just a quick walk to the Finch Subway Station and all that Yonge St. has to offer with its shops, restaurants and more. At the end of the street find bus stops heading in both directions, and access to Newtonbrook Park and trails - perfect for walking, running and biking. This special community also offers highly sought-after schools. This is the home that you have been waiting for! (id:60626)
Royal LePage Signature Realty
35 Shakell Road
Whitestone, Ontario
A Rare Lakeside Masterpiece on Limestone Lake. Discover a world where refined luxury meets untouched natural beauty just 20 mins north of Parry Sound. Tucked away at the tranquil end of a year-round township road, this extraordinary waterfront estate offers an unrivalled sense of privacy, craftsmanship & timeless elegance. Spanning over 3,200 square feet of exquisitely finished living space, this 4-bedroom, 3-bathroom residence is a testament to thoughtful design and enduring quality. Built with energy-efficient ICF construction & clad in classic cedar shingles, the home is both striking & sustainable. Timeless copper eavestroughs & downspouts add a rich architectural accent, enhancing the homes charm and resilience. Inside, expansive & impeccably designed interiors blend warmth & functionality. Whether entertaining guests or enjoying quiet family evenings, each space is tailored for comfort & sophistication. Set on over 9 acres of pristine forest, the property is a private sanctuary perfect for those who value both seclusion and connection to nature. The real showpiece is the 442 feet of unspoiled shoreline on the crystal-clear waters of Limestone Lake. From peaceful morning reflections to lively lakeside gatherings, this captivating waterfront offers endless inspiration. A sweeping covered wrap-around deck invites you to bask in panoramic views & savour the sights and sounds of the surrounding wilderness, an ever-changing tableau of peace and beauty. This is more than a home, it's a lifestyle. A rare & remarkable opportunity for the discerning buyer seeking serenity, elegance & a profound connection to nature. Your legacy begins here. (id:60626)
Engel & Volkers Parry Sound
2217 St George Street
Port Moody, British Columbia
ST. GEORGE APARTMENTS. This iconic building is now on the market. Duplex with suites. Total of 4 residences, 3 that are currently tenanted. All approximately 600sqft 1 bdrm suites & with a reno this could be a cash cow !! Great location, flat lot, handy to everything: St Johns, Barnet Highway to Vancouver is right there. Great schools (all levels) are very handy. Skytrain station is close by as is shopping. Port Moody is a fantastic area & community. BUY & HOLD OR BUILD RIGHT AWAY. (id:60626)
RE/MAX Sabre Realty Group
2217 St. George Street
Port Moody, British Columbia
ST. GEORGE APARTMENTS. This iconic building is now on the market. Duplex with suites. Total of 4 residences, 3 that are currently tenanted. All approximately 600sqft 1 bdrm units. New zoning allows 6 residences on this 8709 sqft lot with no applications to City Hall. Great location, flat lot, handy to everything, St Johns, Barnet Highway to Vancouver is right there. Great schools (all levels) are very handy. Skytrain station is close by as is shopping. Port Moody is a fantastic area & community. BUY & HOLD OR BUILD RIGHT AWAY. (id:60626)
RE/MAX Sabre Realty Group
2952 W 8th Avenue
Vancouver, British Columbia
Charming Kitsilano Coach House - A Rare Gem in a Prime Location. This beautifully maintained detached coach house offers 3 bedrooms and 2 bathrooms, blending modern comfort with cozy charm. Step inside to discover a bright and inviting layout featuring eaturing a cozy gas fireplace for warm, relaxing evenings, efficient hot water radiant heating for year-round comfort, and a spacious deck off the kitchen-perfect for morning coffee or summer barbecues. Outside, enjoy private landscaped gardens. Ideally located near Kits Beach, top schools and West 4th Ave's cafes, this move-in ready gem includes $20k+ in premium upgrades like new roof, new windows,new gutter, new paint, new garden and balcony panels. Enjoy your own private green space in this peaceful urban retreat. (id:60626)
Laboutique Realty
5351 Quartermain Crescent
Mississauga, Ontario
Welcome to this fabulous luxury 5+1 bedroom / 4 1/2 bathroom executive home in prime Central Erin Mills location. The basement accessory suite is completely separate with a separate side entrance and separate main floor laundry. It is currently tenanted by an excellent tenant for the past two years paying $2,150/month (all inclusive). This home boasts 3306 Sq Ft + approx. 900 Sq Ft for the accessory suite. Located on a quiet crescent in highly sought-after John Fraser/Gonzaga School District! Professionally landscaped & treed! The huge gourmet eat-in kitchen has recently been updated with timeless white cupboards. It's beautifully upgraded with granite counters & stainless steel appliances, built-in desk and ample storage space plus a large breakfast area with walkout to the patio! The family, living, and dining rooms are all ample in size. There is also a private main floor den perfect as a work-from-home office. The open two storey foyer offers a circular oak staircase to the second floor. 5 spacious bedrooms and 3 full bathrooms are on the second floor. The primary ensuite bathroom has a separate shower & soaker tub! Bathrooms have upgraded vanities and new sinks and faucets. Hardwood and ceramic floors throughout plus several rooms with crown moldings & pot lights! Parking for up to 8 cars! The basement tenant has use of one side of the driveway! The basement accessory suite features a large open concept living room with gas fireplace and overlooks the kitchen with plenty of counter and cupboard space. The bedroom has laminate floors and a closet and window. The den has a closet and is currently used as a bedroom but has no window. The bathroom has a large jacuzzi style oval tub. The furnace and AC are new in 2019 and shingles approx. 2012/13 plus a 200 amp service. The property is beautifully landscaped with many trees and shrubs. The patterened concrete driveway is 40 feet long. There is no sidewalk on this side of the crescent. (id:60626)
Century 21 Associates Inc.
15 Maple Bush Trail
Whitchurch-Stouffville, Ontario
Executive Bungalow on 2.28 Serene Acres in Stouffville. Nestled on a private, treed lot, this beautifully maintained executive bungalow sits on a tranquil 2.28-acre property and features a triple-car garage with rough in for electric car charger. Inside, you will find a spacious family-sized kitchen with granite countertops, a center island with a utility sink, a walk-in pantry, and an open-concept layout perfect for entertaining. The living and dining rooms boast gleaming hardwood floors and are anchored by a stunning two-way stone fireplace with an electric insert. A casual main floor family room offers the perfect spot for relaxed gatherings or a cozy movie night. Step outside to a composite deck complete with a remote-controlled awning, ideal for relaxing or hosting guests. The primary suite offers a luxurious, spa-inspired 5-piece ensuite with a standalone tub and separate glass shower. The fully finished walk-out basement features a large open entertainment area, a 3-piece bathroom, rough-ins for a second kitchen or bath, plus a second laundry area. There's also abundant storage and space to add additional bedrooms, perfect for a nanny suite or in-law suite. A special find in Stouffville, combining privacy and versatility. (id:60626)
Gallo Real Estate Ltd.
385 Easy Street
Richmond Hill, Ontario
*WOW LUXURIOUS MILL POND MASTERPIECE: WHERE MODERN ELEGANCE MEETS FAMILY-FRIENDLY LIVING* WELCOME TO 385 EASY ST A RARE OPPORTUNITY TO OWN A METICULOUSLY RENOVATED 3+2 BEDROOM BUNGALOW ON A SPRAWLING 66X120 LOT IN RICHMOND HILLS COVETED MILL POND NEIGHBOURHOOD. EVERY INCH OF THIS HOME HAS BEEN TRANSFORMED WITH HUNDREDS OF THOUSANDS IN PREMIUM UPGRADES, INCLUDING A CHEF'S DREAM KITCHEN WITH BRAND-NEW KITCHENAID APPLIANCES, QUARTZ COUNTERTOPS, AND A BUILT-IN WINE FRIDGE PERFECT FOR HOSTING GRAND DINNERS OR CASUAL FAMILY BRUNCHES. STEP INTO SPA-LIKE SERENITY WITH THREE COMPLETELY REDESIGNED BATHROOMS FEATURING HIGH-END FIXTURES AND DESIGNER TOUCHES, WHILE THE PRIMARY BEDROOM OFFERS A PRIVATE RETREAT OVERLOOKING YOUR LUSH, PROFESSIONALLY LANDSCAPED BACKYARD. THE FINISHED BASEMENT BOASTS TWO ADDITIONAL BEDROOMS, A SPACIOUS RECREATION ROOM (IDEAL FOR A HOME THEATRE OR GYM), AND A SEPARATE ENTRANCE FOR INCOME POTENTIAL A RARE FIND IN THIS PRESTIGIOUS AREA. ENJOY PEACE OF MIND WITH A BRAND-NEW ROOF, HVAC, PLUMBING, ELECTRICAL, ENERGY-EFFICIENT WINDOWS, AND AN IRRIGATION SYSTEM THAT KEEPS YOUR YARD VIBRANT YEAR-ROUND. HOST SUMMER BBQS ON YOUR EXPANSIVE LOT, STROLL TO MILL PONDS TRANQUIL TRAILS, OR ZIP TO THE 404, 400, 407 IN MINUTES. THIS LOCATION SEAMLESSLY BLENDS QUIET FAMILY LIVING WITH URBAN CONVENIENCE. MOVE IN STRESS-FREE WITH NEW LG WASHER/DRYER, GARAGE DOOR OPENER, AND HIGH-END LIGHTING FIXTURES THAT ELEVATE EVERY ROOM. MOTIVATED SELLERS HAVE PRICED THIS TURNKEY GEM TO SELL. DON'T MISS YOUR CHANCE TO CLAIM A SLICE OF MILL PONDS PRESTIGE HOMES HERE RARELY LAST. SCHEDULE YOUR PRIVATE TOUR TODAY AND FALL IN LOVE WITH THE LIFESTYLE YOU'VE ALWAYS DESERVED! (id:60626)
Exp Realty
4630 Strathcona Road
North Vancouver, British Columbia
This family home is located just steps away from a waterfront park - perfect for swimming & kayaking! Strong, well built home features 5 bedrooms (3 up), 2-1/2 baths, & fully finished downstairs (except workshop). The upper level is bright & airy with hardwood floors throughout, 3 bedrooms & 1-1/2 baths. The kitchen is large & bright with floor to ceiling windows overlooking 500 square ft deck. Downstairs features a finished rec room/office with gas fireplace & marble surround, 1-2 bedrooms, bathroom with shower, & a large storage . Kitchen area down makes for an easy suite down or in-law accommodation. Perfect for Deep Cove lovers with beach and park steps away. Great building lot or renovation project. (id:60626)
Sutton Group-West Coast Realty
1760 Pell Road
Roberts Creek, British Columbia
Looking for your perfect equestrian homestead retreat tucked into the beautiful forest in Roberts Creek. This gorgeous 4.3 acre property offers a custom built post & beam home, featuring 3 bed/3 bath plus potential in law suite. It also offers a custom built log cabin that is run as a successful bnb. The homes were built from wood milled from the property. Features inc beautiful fir beams,wide plank cherry & fir flooring,premium windows,steel roof. Balconies to enjoy your morning coffee overlooking the horse barns & paddocks,a huge primary bedroom flanked in natural light w/spa like ensuite bathroom with garden views. The buildings are thoughtfully laid out to provide good privacy between the 2 homes. Located only minutes from beaches/restaurants/shopping/trails. Book your viewing today!! (id:60626)
RE/MAX City Realty
15 Hua Du Avenue
Markham, Ontario
Welcome to Upper Unionville located in the vibrant and sought-after Berczy Community in Markham. Beautifully designed detached home on 42ft lot. This spacious home w/3038 sq.ft. space (above ground) features elegant finishes, ample natural light, and a functional layout perfect for families. 9ft ceiling on main & 2nd floor. Solid oak hardwood floor throughout. Open kitchen w/large centre island, stainless steel appliances & stone counter top. Warm and cozy family room w/gas fireplace & south facing large windows. Generously sized bedrooms w/ample closet spaces. Primary & 2nd bedroom feature private ensuite bathrooms. No sidewalk on driveway. Lookout basement offers plenty of extra living space & large windows. Close to parks, shopping (Markville Mall, T&T), highways 404/407 and public transits. Top schools: Beckett Farm Public School(118/3021). Pierre Elliott Trudeau High School(12/746). Unionville High School(arts). (id:60626)
First Class Realty Inc.
5 Campion Court
Port Moody, British Columbia
PERFECT, RENOVATED FAMILY HOME ON A CUL-DE-SAC, WITH A POOL!! This incredible home was totally renovated in 2021 (over $300K spent) nothing to do but move in! Enjoy West Coast living and entertaining in your Living Room w/vaulted cedar ceiling, cozy gas fp & open Dining Area. Gorgeous white oak flooring throughout the home! Kitchen offers white cabinetry, quartz counters and new upscale appliances. Eating area and Family Room are off the Kitchen and walk out to your private patio and pool! Still time for a summer BBQ & pool party! New pool liner & electric cover for safety! Upstairs are 3 spacious bedrooms. The Primary boasts a gorgeous ensuite with in floor heating & a huge walk-in closet. Exterior new hardiplank! Close to parks, great schools Mountain Meadows Elem & transportation! (id:60626)
Royal LePage West Real Estate Services

