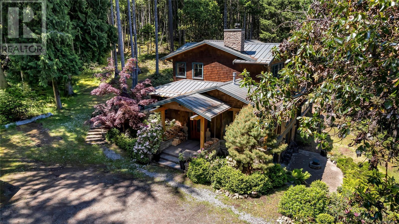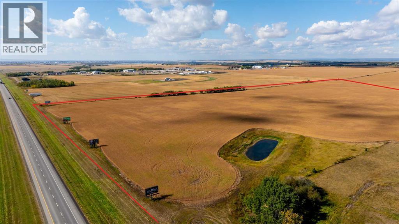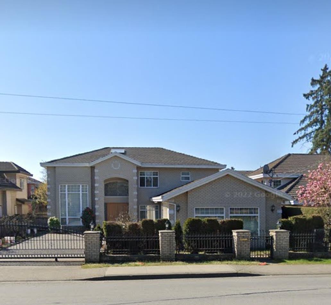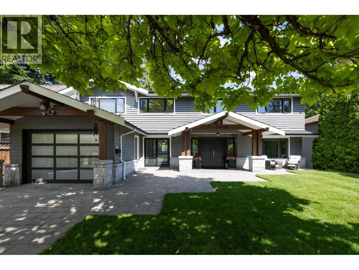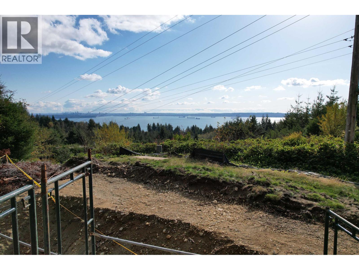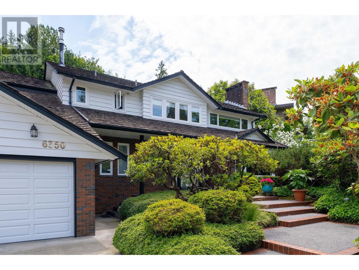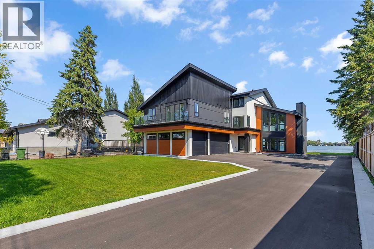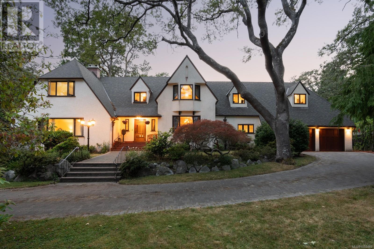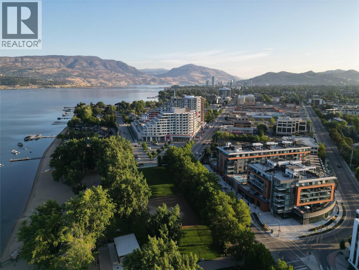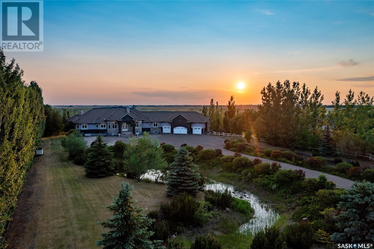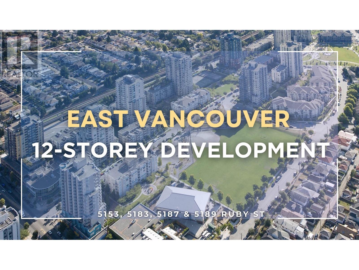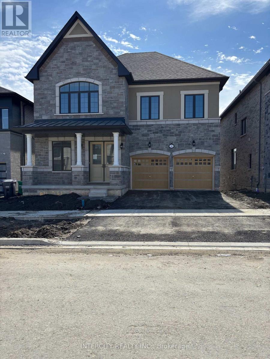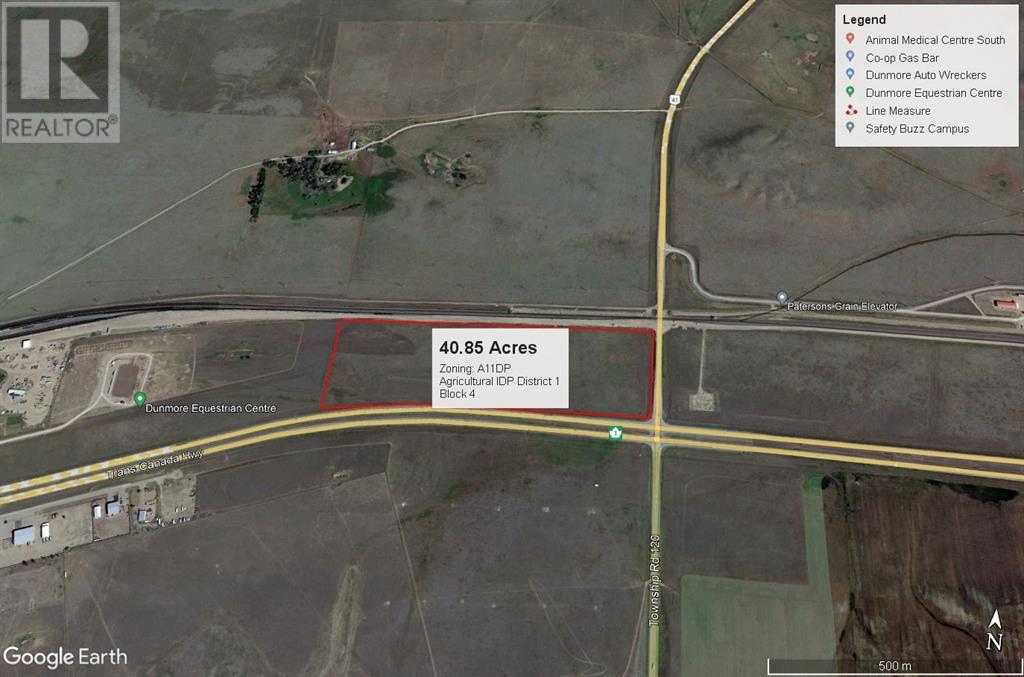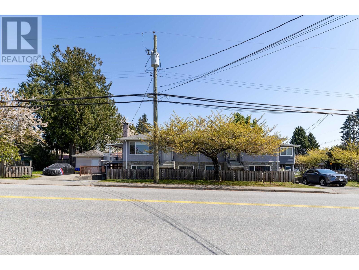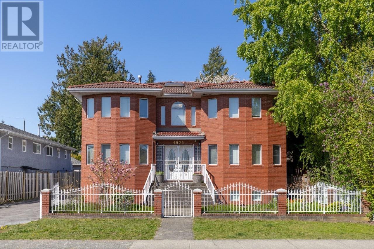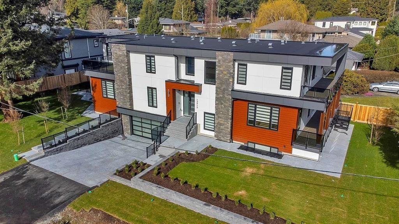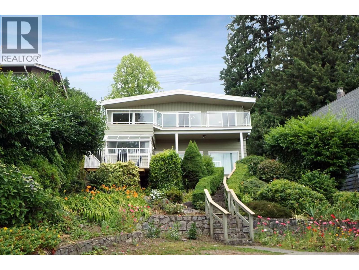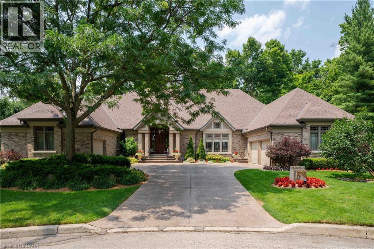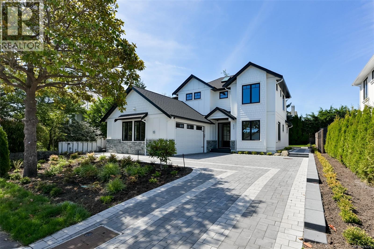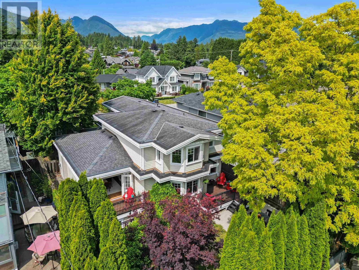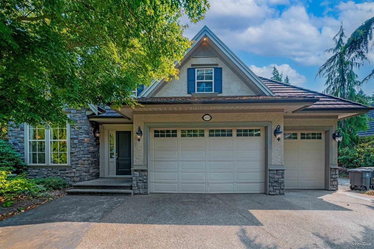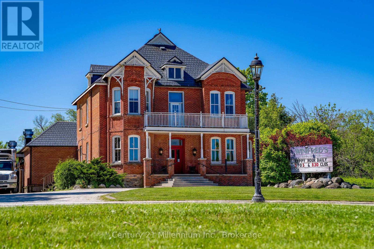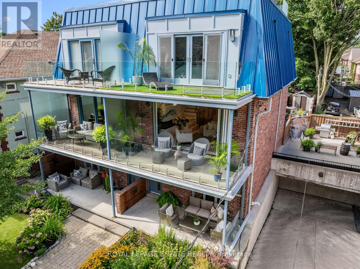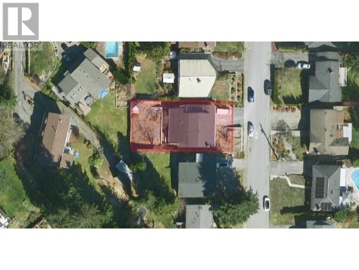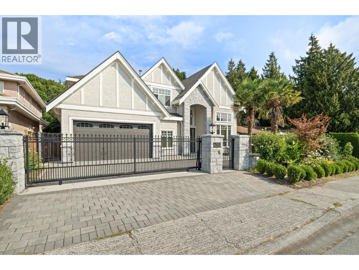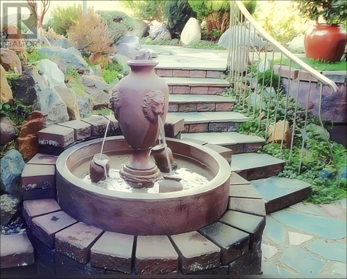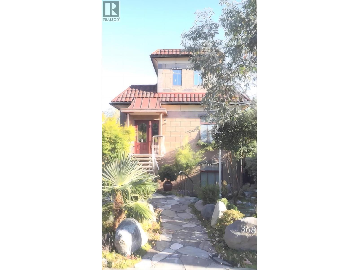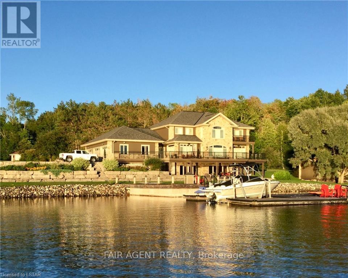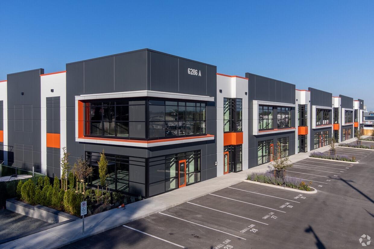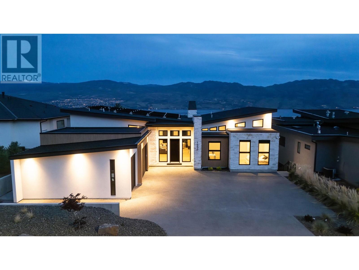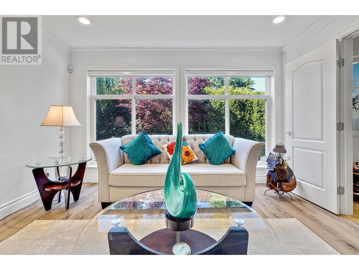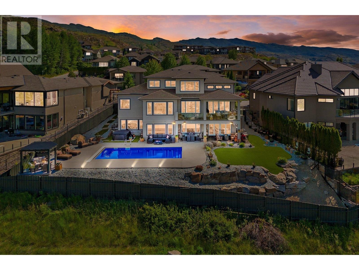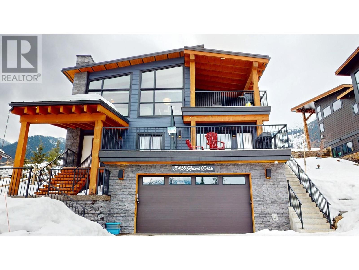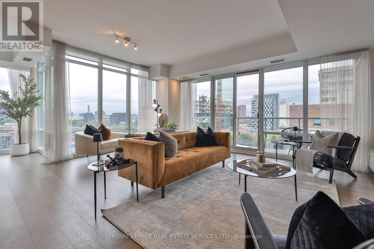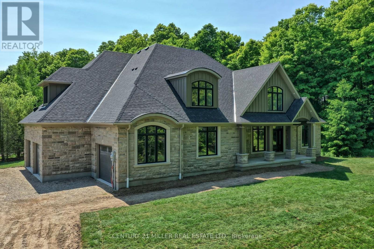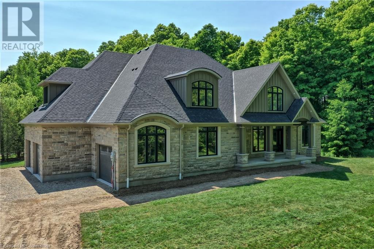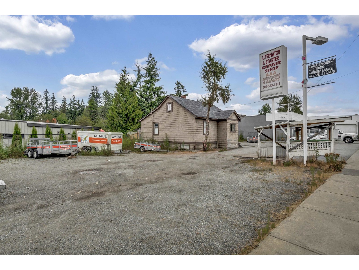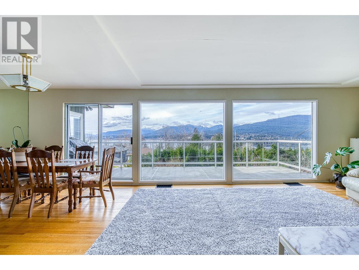260 Little Mountain Rd
Salt Spring, British Columbia
Sail to Salt Spring & park your boat at your own dock. Beautiful west coast build perched on 5+ private acres designed by Everest MacDonald renowned for doctorate in Feng Shui interior. Chef's kitchen featuring gas Wolfe burner, 2 ovens w/ heating drawer, griddle on island & pantry w/ pass through. Vaulted beamed ceiling & expansive windows, oak floors, stone fireplace & trifold doors to decks & hot tub. Bonus 3 season room has woodstove. Main floor has office/4th bed with custom Murphy Bed and 3 pc bath. Primary suite upper level has balcony, custom closets, gym, dressing room, jetted tub, glass shower, double sinks. Lower level bedrooms have ensuites & walk out to shared stone patio & gas firepit. Oak floors throughout. Internal/external sound system throughout for entertaining. Outside kitchen patio has built-in BBQ. Laundry chute through house to laundry. Heat Extraction system keeps the house warm or cool. Zoned for cottage. Too many features to list, see supplements for more~! (id:60626)
Exp Realty
Se 15-72-5-W6 ..
Rural Grande Prairie No. 1, Alberta
This expansive 138-acre AG-zoned property is a rare opportunity for future development, ideally positioned with unbeatable frontage along Highway 43. As part of an already approved Area Structure Plan (ASP), this land offers immense potential for investors and developers alike. With convenient access from Range Road 52 and proximity to the established Hawker Industrial Parks, this quarter section provides all the benefits of a large-scale property for the cost of a single lot. The infrastructure is already in the area, with municipal water, Telus fiber, Atco gas, and electricity services available on neighboring lots, saving time and money. Whether you're looking to develop or invest, this property is ready to move forward with significant sunk costs already invested. Don’t miss out on this rare opportunity! Contact a Commercial Realtor® today to explore this prime development-ready land. (id:60626)
RE/MAX Grande Prairie
8340 Blundell Road
Richmond, British Columbia
Mansion near No. 3 Rd city centre South facing 3710 sqft house on 8500 sqft lot 5 bedrooms & den with 5 full bathrooms & 3 car garage. Two bedrooms with big recreation room on main floor with full bath & separate entrance and easy to make rental suite. Hot water radiant heat. Extensive use of crown moldings, granite & marble. Big private backyard. Minutes walk to famous Palmer Secondary School shopping mall supermarket and restaurant. (id:60626)
Macdonald Realty Westmar
2678 Ailsa Crescent
North Vancouver, British Columbia
Absolutely beautiful home on flat sunny private lot on a quiet crescent where kids can ride bikes and be kids! The home is great blend of classic craftsman with a modern west coast feel on the inside. Recent renovations with quality and care make this one move in with nothing to do. Homes like this are rare! Four bedrooms up with a truly amazing ensuite and a walk in closet the size of a bedroom. Walk to amazing schools the new lynn valley town centre Hunter park and Princess park are just a couple blocks away. Some of the features are 200 amp service, the Merritt quality kitchen a brand new roof Pella windows new front lawn epoxy floors in the garage and more. A SUITE would be an easy conversion of the garage and gym as bathroom and laundry are already there. (id:60626)
Oakwyn Realty Ltd.
4412 Woodpark Road
West Vancouver, British Columbia
AN EXCEPTIONAL ESTATE FOR COLLECTORS & CONNOISSEURS Welcome to one of West Vancouver´s most distinctive offerings a sprawling 32,159 square ft (3/4 acre) flat lot with breathtaking views stretching from Stanley Park and downtown to UBC. Backing onto the peaceful trails of Cypress Falls Park, this estate offers unmatched privacy in a truly natural setting just minutes from Caulfeild Shopping Centre for everyday convenience and upscale essentials. This property comes with custom architectural plans by renowned designer David Christopher for a showstopping residence that spans over 242 feet. At the core of the design is a dramatic garage/gallery space with capacity for over 12 vehicles, purpose-built for the discerning car enthusiast or art collector offering a bold, beautiful showcase for your passion. A rare opportunity to create a signature estate that blends luxury, nature, and convenience in one of West Vancouver´s most coveted enclaves. (id:60626)
Angell
6350 Buckingham Drive
Burnaby, British Columbia
Extremely private family home situated in the heart of prestigious Buckingham Heights! Immaculate interior condition. Double door entry w/high open ceiling & curved staircase in foyer. Crown moldings in living & dining rooms. Renovated kitchen w/granite counters, S/S appls, island & ample storage is open to the sunken family room. Office, 2 powder rms & large laundry rm on main. Huge primary bedroom w/newer hardwood floors, 3 closets & ensuite. All bedrms are spacious. Both upstairs bathrooms renovated w/heated floors & light tones for modern feel. Partially finished bsmnt is open for your design ideas. Original hardwood floors on main. Hot water baseboard heat. Mature landscaping & patio that stretches across entire width of home. Level driveway to park 2 cars in addition to dbl garage. (id:60626)
Sutton Group-West Coast Realty
1117 Fleet Street
Mississauga, Ontario
Exceptional Craftsmanship, Timeless Renovations & A Backyard Oasis Await At 1117 Fleet St. This Stunning Home, Steps To The Mississauga Golf & Country Club, Has Been Thoughtfully Renovated For The Most Discerning Buyer. Every Detail Exudes Quality, Style & Comfort, W/ Incredible Attention To Detail Found Throughout Its 3348 Sq Ft Above Grade Plus Fully Finished Lower Lvl. A Grand 2 Storey Foyer Introduces Sun Filled Rooms Enhanced By Custom Millwork, Feature Walls, Tray Ceilings, Hardwood Flrs & Solid Wood Doors. The Gourmet Kitchen Combines Beauty & Function W/ Custom Cabinetry, Quartz Counters, Thermador Gas Range, Fisher & Paykel Double Fridge/Freezer, B/I Wine Fridge, Designer Lighting & A Seamless Walkout To The Pool & Outdoor Kitchen. The True Showpiece Is The Backyard Oasis, A Private Resort Style Retreat Featuring A Newer 20X40 Saltwater Pool W/ Waterfall & Lighting, Expansive Stone Patios, Outdoor Kitchen W/ Grill, Fridge & Keg Fridge, 2 Custom Gazebos W/ Steel Roofs, Heaters, Fireplace & Tv, Sonos Outdoor Speakers, Extensive Lighting & Lush Professional Landscaping W/ Mature Trees & Full Irrigation System. Designed For Yr Round Entertaining, This Space Is A Rare Find Offering Unmatched Privacy & Comfort. Upstairs Showcases 4 Spacious Bdrms Including A Serene Primary Suite W/ Walk In Closet, Large Windows Overlooking The Backyard & A Spa Inspired 6Pc Ensuite W/ Heated Floors, Double Sinks, Soaker Tub & Glass Shower. The Additional Bdrms Feature Hrdwd Flrs, Crown Moulding & Generous Closet Space. The Lower Lvl Expands The Living Area W/ A Theatre Rm W/ Double Door Entry & Tiered Seating, Open Concept Rec Rm/Games Rm/Office, W/ Glass Wall Entry, A Sitting Nook, Distressed Wood Feature Walls & More. This Is A Rare Offering That Blends Elegance, Functionality & Lifestyle. An Impeccably Renovated Home That Shows Beautifully & Offers A Private Retreat In One Of Mississauga's Most Coveted Enclaves. * See Feature List Attached* (id:60626)
Sam Mcdadi Real Estate Inc.
476 West Chestermere Drive
Chestermere, Alberta
WELCOME TO LAKE SIDE HEAVEN. lt exudes elegance, luxury and high class. Nestled on 0.50 ACRES with 5,657 Sq ft ABOVE GRADE living; this exceptional property offers captivating LAKE VIEWS and great views of the LAKESIDE GOLF COURSE. Boasting 7 beds and 6 baths Including an independent 2 bed, 2 bath legal suite with laundry & kitchen. home is perfect for multi-generational living or entertaining guests. Boasts living spaces on every floor and an ELEVATOR, it provides the utmost convenience and comfort for all. The home has been completely redesigned and remodelled to the studs; with ALL NEW ELECTRICAL WIRING, PLUMBING, HVAC, INSULATION, ROOFING, EXTERIORS, and more. Showcasing modern luxury and sophistication, A THREE CAR GARAGE and FULLY UPDATED LANDSCAPING add to the grandeur of the home, elevating the allure of lakefront living. Step inside to discover a kitchen that will delight any culinary enthusiast. Featuring Schenk architectural products cabinet fascia, premium quartz countertops and backsplash, and a FULL DACOR APPLIANCE PACKAGE including a 72" BUILT-IN PANEL READY FRIDGE/FREEZER, CONVECTION MICROWAVE/WALL OVEN COMBO, 36" GAS RANGE, PANEL-READY DISHWASHER, and a COFFEE. BAR WITH A WINE or BEVERAGE FRIDGE. Every detail has been carefully considered, ensuring durability, style, and functionality. The main floor welcomes you with a sunken living room, complete with ample space for a large television, and sliding door access to the lake. Adjacent to the foyer, you'll find an open space perfect for a games room, as well as a half-bath and laundry with private access to the lake. On the second floor, a wood-burning fireplace and exposed wooden beams take centre stage, creating a cozy and inviting atmosphere. The third floor offers versatility, whether you desire a secluded space to relax and read or a playroom for your children. The bonus room provides ample space for everyone's needs. Escape to the master suite, located on the tranquil third floor, where a pr ivate deck offers unobstructed lake views. An electric fireplace sets a soothing ambiance and adds a touch of sophistication to the space. IN THE MASTER BEDROOM, INDULGE IN THE LUXURIOUS ENSUITE BATH, FEATURING HEATED FLOORS, A LARGE SHOWER, ELECTRIC TOWEL WARMER, A FREE STANDING TUB WITH BREATH TAKING LAKE VIEWS. HEATED FLOORS ADORNED WITH ONYX TILES CREATE A SPA-LIKE ATMOSPHERE, perfect for unwinding after a long day. Completing this masterpiece is a generously sized walk-in closet, complete with built-in drawers and hanging bays. Organize your clothing and accessories with ease. Other features: CCTV CAMERAS , AMBIENT LIGHTING, FULLY LANDSCAPED LAWN, MAINTENANCE FREE DOCK, TOPLESS HAND RAILS, ROUGHED IN VACUUM SYSTEM, and EXTERIOR SPEAKERS, BARBEQUE GAS LINE, EPOXY FLOOR IN GARAGE , TWO MUD ROOMS, generously sized walk in closets Experience the epitome of elegance, waterfront luxury, and excellence. Don't miss the opportunity to make it yours and elevate your lifestyle. (id:60626)
Real Broker
3290 Upper Terrace Rd
Oak Bay, British Columbia
This stately Tudor home sits proudly on one of Uplands’ most coveted, tree-lined streets, offering timeless warmth & character enhanced by extensive renovations over the years. A custom fir doorway opens to a classic center hall plan with a generous sunken living room featuring 10’ ceilings, beautiful inlaid hardwood floors, and a stunning artisan wrought iron staircase. The formal dining room is perfect for elegant gatherings, while the updated kitchen, bathed in natural light, overlooks the private, WEST-FACING backyard w/ outdoor living spaces, a true year-round sanctuary. Upstairs offers three generous bedrooms, highlighted by a primary suite with a lavish walk-in closet and custom-built-ins that bring everyday luxury to life. The main-floor den is ideal for guests. The nearly 1,000sqft garage provides ample space for vehicles, storage, or hobbies. This gracious home blends old-world charm with modern convenience—a rare find in the heart of Oak Bay’s premier Uplands neighbourhood. (id:60626)
Engel & Volkers Vancouver Island
14 Dunedin Drive
Toronto, Ontario
A Golden Opportunity to purchase an outstanding family home in a prime Kingsway location. This property provides true peace of mind because of its superior turnkey condition. Valuable improvements include a New Roof (23') & insulation, new roof on the garage, complete New Chimney bricking & caps (24'), and just recently, new professional grade paint in the majority of the house. Further, a newer furnace & a/c (20'), the electrical provides 200 amp service, there is an upgraded city water line and a new hydro feed. The beautiful landscaped lawn & gardens are well maintained with an inground irrigation system. The interior layout, architecturally designed, provides a space flow that feels natural to all rooms. The ceilings are completely smoothed out, sleek & good height, featuring led pot lighting, new light fixtures, and a built-in sound system. The walls are insulated. The flooring is hardwood throughout, with attractive eye-catching limestone highlighting the centre hall, opening to classic & large separate living and dining rooms. The kitchen provides granite countertops, built-in Wolf, Miele, & Viking appliances. The exposure is to the serene backyard, with a combined flow overlooking the breakfast area and family room. The wonderful picture windows provide great natural lighting and warmth throughout. Walk upstairs to 4 super spacious bedrooms. The centre skylight is a great feature, also the upper level full size washer & dryer, and the central vac. Downstairs to the cozy room, newly painted, pot lighting, and providing a built-in 300 bottle temperature controlled wine cooler. This home is in excellent condition and has tremendous curb appeal. Just walk in to total comfort. Enjoy this Premium Property in a coveted Kingsway location! Easy steps & access to the Bloor St. shopping, the fine restaurants, the LKS, KCS schools, golf clubs, parks, TTC, the airport or to downtown! Opportunity awaits. (id:60626)
Royal LePage West Realty Group Ltd.
3413 Lakeshore Road
Kelowna, British Columbia
Commercial ownership opportunity at Caban by Cressey Development Group — a high-exposure 3,055 SF retail strata unit, rarely available in Kelowna’s sought-after Lower Mission. This is the last remaining commercial strata unit at Caban and is complemented by an expansive 2,198 SF patio, ideal for activating the space and capturing foot traffic. The unit offers abundant natural light from surrounding windows, a 400-amp 3-phase electrical panel, and access to a shared loading bay. Situated directly across from Gyro Beach, the location boasts walkable streetscapes, lake views, and steady pedestrian flow year-round. Join surrounding neighbours like Parlour Ice Cream, Bless’d Sips & Slices, Diner Deluxe, Deville Coffee and more. A premier opportunity in a prime beachfront community — the perfect setting for a standout restaurant. (id:60626)
Venture Realty Corp.
72 Rivers Edge Lane
Corman Park Rm No. 344, Saskatchewan
Welcome to one of Saskatoon's most prestigious estates. Located in the hamlet of Rivers Edge, this property is a mere 16 minute drive from the University of Saskatchewan. Perched atop the plateau of Rivers Edge the views from the home are breathtaking with access to the South Saskatchewan River below. Featured here is a 4406 square foot walkout bungalow that features 5 bedrooms, 5 bathrooms, in addition to a gorgeous nanny-suite which is designed to extend ownership longevity. As you walk through the main doors to the home you are greeted by a grand foyer which introduces you to the great room with 12' ceilings. Features that proliferate the home are solid wood cabinetry, casings, baseboards, jambs, doors, and millwork in addition to 6 gas-fireplaces. The walkout is complete with a beautiful wet bar, remarkable theatre room, and custom exercise area with steam shower. Outside you will find a sweeping 830 square foot deck that spans nearly the entire width of the home, complemented by over $250,000 of custom landscaping and road work. This property is truly extraordinary in every sense. (id:60626)
The Agency Saskatoon
5183 Ruby Street
Vancouver, British Columbia
Rarely available TOA Tier 2 development site in the heart of Joyce-Collingwood, one of Vancouver´s fastest-growing transit-oriented communities. This 22,295 sq. ft. lot (166´ x 134´) offers a high-density development potential of up to 4.0 FSR and 12 storeys, making it an exceptional opportunity for investors and developers. (id:60626)
RE/MAX Crest Realty
1ne Collective Realty Inc.
30 Keyworth Crescent
Brampton, Ontario
Welcome to prestige at Mayfield Village! Discover your dream home in this highly sought-after ** Bright Side ** community, built by Remington Homes. this brand new residence is ready for you to move into and start making memories. The Queenston Model, 3,456 Sq Ft. This Sunfilled home is for everyday living and entertaining. Enjoy the elegance of upgraded hardwood flooring (5 3/16") on main and upstairs hallway. 9.6 ft smooth ceilings on main and 9 ft smooth ceilingson second floor. Upgraded tiles. Upgraded shower tiles, free standing tub in primary ensuite, frameless glass shower in ensuite 2/3 and 4 bedroom ensuite. Stained stairs with metal pickets to match hardwood. Upgraded kitchen cabinets, pots and pans drawer, upgraded caesarstone countertop in kitchen. Elegant 8' doors throughout home, exclude exterior doors. 2 garage door openers. Virtual tour and Pictures to come soon!! (id:60626)
Intercity Realty Inc.
#1 Highway
Dunmore, Alberta
40.85 Acres east of Dunmore and west of the 41 highway and the north side of the#1 highway with half a mile of highway frontage, high traffic area with raw land ready for development. (id:60626)
Source 1 Realty Corp.
7250-52 Nelson Avenue
Burnaby, British Columbia
Rarely available non-stratified side-by-side duplex on a massive 9,000+ square ft lot just 15 minutes´ walk to Metrotown and the SkyTrain! Each side features a spacious 2-bedroom main floor with basement suites including a 2-bedroom and a studio - offering 5 rental income streams. Live in one side and rent out the rest - a true cash cow in a prime Burnaby location. Excellent for investors, end-users, or developers with huge redevelopment potential (adjacent lot also for sale). Steps to shopping, transit, and schools - this is an unbeatable opportunity! (id:60626)
Pacific Evergreen Realty Ltd.
4925 Sidley Street
Burnaby, British Columbia
Rarely available massive 9,000+ square ft lot just 15 minutes´ walk to Metrotown and the SkyTrain! Excellent for investors, end-users, or developers with huge redevelopment potential (adjacent lot also for sale). Steps to shopping, transit, and schools. (id:60626)
Pacific Evergreen Realty Ltd.
13915 Blackburn Avenue
White Rock, British Columbia
*BRAND NEW* Top Quality Open Concept family home situated in the desirable neighborhood of White Rock with central air conditioning, radiant heat, offering Lot Area 8340 with 6602 sqft(including garage) of living space. 3-story w/basement house.Total 8 beds and 8 washrooms. Main floor boasts living and Family room, stylish kitchen plus spice kitchen, Master Bedroom on main & Office with powder room. High-end Air Condition, HRV, and hide-a-hose Vacuum. Above 2 huge Master bedrooms and 2 more good-sized bedrooms with 3 full baths. Granite countertops, branded appliances, quality plumbing, workmanship, and beautiful light fixtures, fully sprinklered. Basement mortgage helper 2 broom Legal rental suites for mortgage help. 2-5-10 New HOME WARRANTY (id:60626)
Exp Realty Of Canada
850 Esquimalt Avenue
West Vancouver, British Columbia
Spectacular Ocean, City, Lions Gate Bridge, Stanley Park views. Beautifully remodelled 5 Bdrm/ 4 bathroom 2 level contemporary family home in this most desirable area. New roof replaced in 2023 and more renovation updated in year 2019 including floor/ windows/ Kitchen/ bathrooms/ ... Bright & spacious open main floor with large rooms & walk out private view side terrace. Lower level legal suite 2 bdrm/2 bthrm/ Kitchen/ separate entrance, currently rented month by month. A Wonderful stylish home is waiting for you! Must see! Priced under BC assessment. (id:60626)
Interlink Realty
276 Carrington Place
Waterloo, Ontario
Welcome to 276 Carrington Place, This prestigious Beechwood bungalow is perfectly located on a quiet court backing onto greenspace and trails. The home features 3 bedrooms and 5 bathrooms, set on a large, .90 acre private lot surrounded by nature. Step into the grand foyer that opens into the spacious living room with soaring ceilings a double-sided fireplace which can be enjoyed from the formal living room as well as the formal dining room. The large kitchen comes fully equipped with sub Zero Fridge and Freezer as well as all the top end built in appliances. With ample counter space, and plenty of storage, the kitchen is an absolute stunner! The Kitchen opens onto the family room which gives access to the indoor outdoor covered and phantom screened porch. All to enjoy your beautiful private yard. Down the open concept hallway it will lead you to the expansive primary suite, which features a large dressing area with two walk in closets and keep luxurious en suite bathroom. The fully finished basement with 10 ft ceilings offers an impressive amount of additional living space, complete with a games room, bar, family room, and an extra bedroom with its own bathroom - perfect for entertaining or extended family. Outdoors, the backyard is the true highlight with a large patio area on expansive greenspace, along with your own private pathways around the gardens and trails. This exceptional property combines privacy, functionality, and a one-of-a-kind setting in sought-after Beechwood. Homes like this rarely come on the market. (id:60626)
Corcoran Horizon Realty
650 Monterey Ave
Oak Bay, British Columbia
In the heart of South Oak Bay, this newly built 3,528 sq.ft. residence offers contemporary elegance on a landscaped 6,215 sq.ft. lot. Soaring windows, clean architectural lines, and seamless indoor-outdoor flow define this home’s design.The main floor centers around a stunning kitchen with marble surfaces, a large island, walk-in pantry, and custom wine display. Open dining and living areas with gas fireplace create an inviting atmosphere, complemented by a private office, laundry, and powder room. Direct access to a double garage and paved drive adds convenience.Upstairs, the primary suite features a spa-inspired 5-piece ensuite and walk-in closet, joined by two additional bedrooms, one with its own walk-in. The lower level provides a media room, family lounge, two bedrooms, two full baths, and ample storage.A fenced backyard with patio and manicured front garden offer tranquil outdoor living. Steps to excellent schools, shops, and Oak Bay Village, this home delivers modern luxury. (id:60626)
Exp Realty
749 E 10th Street
North Vancouver, British Columbia
Grand Boulevard, a prominent North Vancouver neighbourhood known for its wide, tree-lined streets and large, character-filled homes. Welcome to 749 E. 10th St. A remarkable 6-bedroom home, 4 bedrooms attributed to the main house + a 2-bed suite with laundry and separate entrance. Nice craftsman finishes, mouldings, millwork and high ceilings. A double attached garage, a detached garage off the lane + additional parking next to that. A private back yard with French doors and decks off the primary rooms on the main. This is one of the most popular areas for families and those seeking a relaxed, walkable environment with proximity to parks, schools, and amenities. Pay us a visit, it´s a trip worth taking! (id:60626)
Royal LePage Sussex
14208 33 Avenue
Surrey, British Columbia
Amazing family home in Elgin Estates! This high quality CUTOM built home locates on a 12588sq lot with 5 bedrooms and 5 bathrooms, over 4500 sq living space. The main has gourmet kitchen, large island, and formal dining room opens to the spacious family room with floor to ceiling fireplace. Entertain on the huge covered decks with outdoor gas FP, and enjoy the south facing private backyard. Call today! (id:60626)
Royal Pacific Realty (Kingsway) Ltd.
1 5110 Alderfeild Place
West Vancouver, British Columbia
A shining example of elegance and exquisite style is the Hallmark of this "front row" Edenshaw home. On entry the beautiful decor is enhanced by gorgeous HW flooring throughout and 19 ft vaulted ceilings. This highly coveted "B" plan offers a fully updated 3 bath, 4 bdrm layout w the rare main floor Primary ensuite that affords you a single level living option that is simply priceless. 3 more bdrms up w. optional 2nd Primary make this layout extremely verstile. Gourmet kitch w. updated appliances, integrated dining/living area, laundry, family room w 2 FP's on main plus 2 car garage & rare on grade walk out garden patio unlike any other w upper balcony facing Ocean, City & Mt.Views that go on forever! Hard not to be impressed by this one...It is simply spectacular! (id:60626)
Macdonald Realty
27 Bridge Street
Blue Mountains, Ontario
Commercial Property (Building and Land only) This iconic landmark property in Thornbury is now on the market. Perfectly situated on Highway 26 in the heart of downtown Thornbury this 0.838 acre property is surrounded on 2 sides by the tranquil shores of the Beaver River (Mill Pond). Tenanted by a thriving long term restaurant/pub boasting thousands of square feet of spectacular decks and patios all positioned to enjoy the views of the waterfront. The 3738 sqft building has been meticulously maintained and updated over the years ensuring care free ownership for the new owner. Zoning is C-1 which carries the highest usage classifications. Don't miss this opportunity to own one of the best commercial properties in the Town. (id:60626)
Century 21 Millennium Inc.
62 Hubbard Boulevard
Toronto, Ontario
Designed For Both Entertaining & An Active, Outdoor Lifestyle, 'Life On Hubbard Blvd' Allows You To Fully Embrace Lakeside Living. Whether It's Paddle Boarding, Strolling The Boardwalk, Working From A Sunlit Office With A View, Practicing Yoga, Or Simply Enjoying A Quiet Moment With A Book Or Podcast, The Lake Is Part Of Daily Life Here. They Say The Closer We Are To The Water, The Longer We Live & This Home Embodies That Spirit. The Kitchen, Thoughtfully Renovated In 2018, Is A True Culinary Showpiece With Miele Appliances, Heated Floors & A Striking Live-Edge Maple Bar Overlooking The Cooking Space. At Its Center: A Spanish-Imported TCB Induction Stovetop, Seamlessly Integrated Into The Porcelain Countertop Invisible Until In Use, Extending Prep Space & Always A Source Of Wonder For Guests. Other Luxuries: A Spectacular Rooftop Retreat With Hot Tub & Fire Pit, Folding Doors That Open The Entire Front Of The Home To The Lake (YOU WON'T BELIEVE IT) & Terraces On Every Level That Capture Endless Water Views. Inside, The Decadent Primary Suite Offers A Dreamy Bedroom Where You Drift Off To The Sound Of The Waves, Double Doors Out To Your Private Terrace, Spa-Inspired Five-Piece Bathroom, & Custom Dressing Room. Guests/Kids Returning From Uni Can Enjoy Their Own Private Level. There's Two Options - On The Main (Murphy Bed) Or The Lower Level Which Has A Bedroom With On-Grade Windows & A Separate Cool Lounge/Theatre Room Or Overflow Fourth Bedroom. Outside, The Most Admired Garden On Hubbard Blooms With Vibrant Life, Attracting Birds, Bees & Butterflies. An Indoor Garage Provides Everyday Convenience & So Much Storage. This Is More Than A Home - It's A Lifestyle Defined By Sunsets, Lake Breezes & Effortless Entertaining. A True Waterfront Treasure. (id:60626)
Royal LePage Estate Realty
982 Saddle Street
Coquitlam, British Columbia
ATTN DEVELOPERS & INVESTORS - Discover an exceptional investment opportunity at 982 Saddle Street, Coquitlam! This 4-bed, 3-bath home sits on a 7,080 square ft lot with breathtaking views of Mount Burke, Mount Baker, and Golden Ears. Located within the coveted Coquitlam Center SkyTrain TOD Tier 3 zone, this prime location offers an FSR of 3.0, allowing for up to 8 stories of vibrant community living. Enjoy proximity to Coquitlam Center Mall, restaurants, amenities, and shopping. This property is part of a land assembly with 970 and 974 Saddle Street, making it an unparalleled opportunity for developers. Don´t miss the chance to transform this property into a profitable venture in a prime redevelopment location. (id:60626)
Exp Realty
8751 Rosevale Road
Richmond, British Columbia
Luxury Living in South Arm, Richmond!Step into this Italian-inspired executive home offering 3382 sqft of elegant living with 5 bedrooms and 5 bathrooms. A grand entry with soaring 20ft ceilings welcomes you into a bright, south-facing layout with a full spice kitchen and top-tier appliances, complemented by A/C and radiant floor heating for year-round comfort. Main floor features a media room, private office, formal dining area, and a cozy breakfast nook. Upstairs offers spacious bedrooms, including luxurious primary suite with private balcony. 2-car double garage and up to 4 vehicles. Updates include new flooring, fresh exterior & exterior paint. Located near South Arm Park, Broadmoor Centre, and top schools including Whiteside, McRoberts. Easy Hwy 99 access to Vancouver or Delta. (id:60626)
Sutton Group - 1st West Realty
368 E 33rd Avenue
Vancouver, British Columbia
Location on 33 Ave between Main and Fraser - QE park area. It is in "BEYOND LUXURY" category (no corners cut here) with Venetian plaster, granite/porcelain tiles on all floors and all exterior walls with rain-screen, stainless steel inside/outside, fiberglass triple-glazed windows with krypton gas, superior wall/ceiling soundproofing, double insulation, 50-year steel roof, granite/marble mosaic countertops. The builder built this house for himself to minimize mntnce and maximize aesthetic appeal using classical design elements. He is selling as he is retiring. The house has 8 radiant ceiling heating zones, two air ventilation systems, 2 balconies 56 SF, 2 decks 109 SF, 4' utility room 165 SF. Net income $98,500 potential $118,800. Cap.rate is 3.6% potential 4%. Visits by appointment only. (id:60626)
Sutton Group-West Coast Realty
368 E 33rd Avenue
Vancouver, British Columbia
Do not miss this rare investment opportunity in a prime Vancouver location. This well-maintained detached home (in "BEYOND LUXURY" category) features a versatile layout with multiple independent living spaces, offering strong rental income & potential. High-quality finishes include Venetian Plaster walls & durable porcelain and granite full-tile flooring. Efficient design & materials result in almost no maintenance. Units have highly soundproofed walls, floors and ceilings and several private entrances to enhance tenant privacy. Plumbing accesses are via common corridors for easy access. Located within walking distance to a vibrant commercial district, the property combines detached home privacy with multifamily flexibility. Annual gross rental income is approximately $120,000, with potential to increase further to market rental rates and even more if operated as short-term rentals. This unique asset is ideal for investors seeking stable and growing income in a sought-after neighborhood. (id:60626)
Sutton Group-West Coast Realty
10 Mill Road
Parry Sound Remote Area, Ontario
Located in the tranquil northern reaches of Ontario, this waterfront masterpiece in Port Loring offers approx 4,000 square feet of thoughtfully designed living space on 1.41 acres, featuring an impressive 400 feet of shoreline along Wilson Lake. Fully furnished and crafted with precision, this custom-built home presents a kitchen that will inspire any chef, complete with expansive granite countertops, a central island, and premium stainless steel appliances. The home includes four generously sized bedrooms, highlighted by a luxurious primary suite with a spa-like ensuite, featuring a walk-in shower, a jacuzzi tub, and a custom walk-in closet by Toronto's Organized Interiors. A private office with bespoke wood cabinetry caters to remote work needs, while a full walk-out basement with heated floors remains a blank canvas for your vision. Outdoors, the property truly shines with a large pier and dock system that accommodates up to six boats, a three-bay garage with heated tile flooring, and an interlocking brick driveway. Additional features, such as a full irrigation system and an automatic power backup generator, provide unparalleled convenience. Whether you're enjoying the stunning sunsets, immaculate landscaping, or the area's peaceful environment, this property delivers a seamless blend of luxury, comfort, and natural beauty. Ideal for creating memories with family and friends, its a retreat like no other. (id:60626)
Fair Agent Realty
A135 6286 203 Street
Langley, British Columbia
eXp Realty is excited to present the opportunity to purchase a 4,227 sf high exposure strata unit in Westmont Centre located on 62nd Avenue and 203rd Street, a busy travel corridor directly within Willowbrook Town Centre. This location provides businesses with excellent corporate branding opportunities and unparalleled access to local amenities and shopping. This leased strata unit enjoys monthly cash flow from tenants that are set to thrive for years to come due to high exposure from increased traffic provided by Langley's top amenities, retail hubs, residential and industrial development plus the future Langley-Surrey sky train expansion project. This unit presents a rare opportunity to secure a long-term location that can be easily tailored to meet evolving business needs. Don't miss your chance to secure a unit with M-2 general industrial zoning, 26' clear ceiling height, 1 grade level bay door, 3 phase electrical service, built out and tenanted unit within close proximity to Hwy 10. (id:60626)
Exp Realty Of Canada
7369 5th Sideroad Side Road
Adjala-Tosorontio, Ontario
This property offers a prime location, immediately abutting the border of New Tecumseth, with two road frontages for easy access. The 2610 sq. ft. farmhouse is currently generating income, providing a steady return while you await the area’s future urbanization. The land boasts quality sandy-loam earth, presently farmed by a local farmer, ensuring its productivity. Enjoy stunning views from the beautiful elevation, which overlooks the town of Alliston, making this a rare and desirable opportunity for both investors and developers. Propane-fired-Generator is in place, 10 years old, works beautifully coming on in 5 secs of a power failure. Farmer pays $5,500 every march. (id:60626)
Maven Commercial Real Estate Brokerage
7369 5th Sideroad Sideroad
Adjala-Tosorontio, Ontario
This property offers a prime location, immediately abutting the border of New Tecumseth, with two road frontages for easy access. The 2610 sq. ft. farmhouse is currently generating income, providing a steady return while you await the area’s future urbanization. The land boasts quality sandy-loam earth, presently farmed by a local farmer, ensuring its productivity. Enjoy stunning views from the beautiful elevation, which overlooks the town of Alliston, making this a rare and desirable opportunity for both investors and developers. Propane-fired-Generator is in place, 10 years old, works beautifully coming on in 5 secs of a power failure. Annual Income: $5,500 (Farmer) (id:60626)
Maven Commercial Real Estate Brokerage
1550 Viognier Drive
West Kelowna, British Columbia
Commanding lake views, daring contemporary style & flawless craftsmanship—1550 Viognier Dr is Liv Custom Homes' latest statement of Okanagan luxury. Step inside to soaring 14' vaulted ceilings, expansive windows & seamless transitions that blur the line between indoors & out-a stage set for unforgettable evenings under the stars. The kitchen is a showpiece of modern indulgence boasting Fisher & Paykel & WOLF appliances, a butler’s pantry & sleek wine bar to fuel your finest celebrations. The living room stuns with a floor-to-ceiling gas fireplace while the primary suite is a private retreat crafted for pure pleasure: endless lake views, a couture-worthy walk-in closet & ensuite drenched in luxe finishes. A second ensuite bedroom, elegant home office & designer powder room complete the main floor's perfect layout. Downstairs the party continues: games room, wet bar, poolside change room, home theatre, gym space & 2 more bedrooms invite endless fun and relaxation. Bonus? A stylish legal suite, ideal for guests or added income. Outside your paradise awaits; a heated pool with auto-cover, outdoor kitchen, cozy fire table & manicured lawn create your private resort. Fully smart-home equipped, you control lighting, music, blinds, security, climate & more with just a touch. Rooftop solar slashes energy costs while the EV-ready oversized garage future-proofs your lifestyle. Minutes from beaches, hiking trails & the Westside Wine Trail—this is more than a home. It’s a statement. (id:60626)
Royal LePage Kelowna
4218 W 10th Avenue
Vancouver, British Columbia
Beautifully updated Point Grey view home with a 6-year-old LANEWAY house generating $3,200/month in rental income! The main house with an abundance of natural light was tastefully renovated in 2016 with a modern kitchen, updated flooring, new bathrooms and more. Enjoy the south-facing deck off the kitchen, an oasis for gatherings & summer entertaining. Incredible views from the main floor livingroom & spacious decks on the top & middle floors. The stunning principal bedroom occupies an entire floor w/a private deck, walk in closet & ensuite. Ideal layout with 4 bedrooms & 3 bathrooms upstairs. Bonus: large crawl space! Located in the coveted catchment of Lord Byng Secondary & Queen Mary Elementary, & just steps from West Point Grey Academy. A rare opportunity in one of Vancouver´s most prestigious neighborhoods. (id:60626)
Macdonald Realty
3208 Pigram Line
South-West Oxford, Ontario
Welcome to 3208 Pigram Line a rare 5.119-acre rural gem in Thames Centre, offering a unique blend of country living, multi-family flexibility, and serious business potential. Not 1 but 2 full homes & a massive shop! Ideally located just minutes from Hwy 401, Ingersoll, Putnam, and London, this property is perfectly suited for contractors, hobby farmers, multi-generational families, or anyone needing space to live and work. Zoned A1, it allows for various residential, agricultural, and commercial uses. Main Home 4-Level Side-Split - Features 3 bedrooms upstairs and 2 more on the lower level, 2 full baths, and generous storage. Major updates include a new furnace, A/C, windows, roof, and an outdoor living area with a hot tub. The original kitchen is functional and ready for your personal touch. Natural gas, private well, and septic system offer self-sustained living. Second Home Bungalow - Includes 3 bedrooms, 1.5 baths, and an attached garage. Recent upgrades include a new roof and furnace. Also serviced by natural gas, private well, and septic. Great for extended family, rental income, or guest space. Auxiliary Building Multi-Shop Setup - This dream workspace includes four independent bays: (2) Unheated drive-shed style bays; (1) Heated 40' x 36' insulated shop; (1) Massive 96' x 50' heated & insulated shop with 7" concrete floors, 16 doors, office, lunchroom, washroom, and mezzanine with a second bath (under construction) The flat, usable land backs onto trees offering privacy, with ample room for gardens, fencing, or future expansion. With easy access to major routes and endless possibilities, this is an ideal opportunity for those seeking flexibility, income potential, and rural charm. Pictures do not do it justice - must be seen to be properly showcased! (id:60626)
Century 21 Heritage House Ltd Brokerage
3208 Pigram Line
South-West Oxford, Ontario
Welcome to 3208 Pigram Line a rare 5.119-acre rural gem in Thames Centre, offering a unique blend of country living, multi-family flexibility, and serious business potential. Not 1 but 2 full homes & a massive shop! Ideally located just minutes from Hwy 401, Ingersoll, Putnam, and London, this property is perfectly suited for contractors, hobby farmers, multi-generational families, or anyone needing space to live and work. Zoned A1, it allows for various residential, agricultural, and commercial uses. Main Home 4-Level Side-Split - Features 3 bedrooms upstairs and 2 more on the lower level, 2 full baths, and generous storage. Major updates include a new furnace, A/C, windows, roof, and an outdoor living area with a hot tub. The original kitchen is functional and ready for your personal touch. Natural gas, private well, and septic system offer self-sustained living. Second Home Bungalow - Includes 3 bedrooms, 1.5 baths, and an attached garage. Recent upgrades include a new roof and furnace. Also serviced by natural gas, private well, and septic. Great for extended family, rental income, or guest space. Auxiliary Building Multi-Shop Setup - This dream workspace includes four independent bays: (2) Unheated drive-shed style bays; (1) Heated 40' x 36' insulated shop; (1) Massive 96' x 50' heated & insulated shop with 7" concrete floors, 16 doors, office, lunchroom, washroom, and mezzanine with a second bath (under construction) The flat, usable land backs onto trees offering privacy, with ample room for gardens, fencing, or future expansion. With easy access to major routes and endless possibilities, this is an ideal opportunity for those seeking flexibility, income potential, and rural charm. Pictures do not do it justice - must be seen to be properly showcased! (id:60626)
Century 21 Heritage House Ltd Brokerage
750 Kuipers Crescent
Kelowna, British Columbia
Welcome to this fully updated, exquisite 5 bedroom + den, 4 bathroom home, where no detail has been overlooked. As you step through the grand entrance, you are greeted by soaring vaulted ceilings and a chef's kitchen, complete with top-of-the line appliances and a butler's pantry. The heart of this home showcases breathtaking 180-degree vistas, seeing all of Kelowna, creating a mesmerizing backdrop for everyday living. The opulent primary suite is tucked away in a private corner of the main floor, offering a tranquil sanctuary with stunning lake views and a spa- like ensuite. Two additional generously sized bedrooms are located upstairs, providing ample space and privacy for family and guests. The lower walk-out level is an entertainer's paradise, featuring a sophisticated whiskey tasting room, an exquisite wine cellar, a stylish bar, a spacious rec room, and a state-of-the-art theatre room. This level seamlessly transitions to a private backyard and pool area, where the panoramic views are simply unmatched. Completing this magnificent property are four garage spots, including a double garage and a tandem garage, equipped with EV charging and ample space for a boat or RV. With plenty of parking, convenience and luxury are ensured at every turn. This home combines elegance, functionality, and breathtaking scenery, making it a true masterpiece. (id:60626)
Exp Realty (Kelowna)
29 Pinewood Trail
Mississauga, Ontario
Executive, custom-built home, recently completed, in one of the most exclusive neighbourhoods in Mississauga. Huge Lot! This home features the perfect blend of design and resort-style living. This one-of-a-kind home showcases premium finishes, bespoke craftsmanship, and thoughtful design elements throughout. An open-concept, sun-filled floor plan connects to a beautifully landscaped poolside terrace from three separate entrances. A heated in-ground pool, surrounded by lush greenery and elegant hardscaping sprawling 100-ft wide lot private retreat ideal for both entertaining and relaxation. The wrap-around yard offers exceptional privacy and tranquility, with dedicated zones for dining and recreation creating an unmatched indoor-outdoor lifestyle experience. Inside, discover: A high-end, designer chef's kitchen equipped with an oversized island, top-tier Fisher & Paykel stainless steel appliances, and a dedicated coffee/beverage station. Two cozy fireplaces for year-round comfort and ambiance. A spacious primary suite with a spa-inspired ensuite, walk-in closet and boutique-hotel elegance. Custom built-ins and elegant finishes that underscore the homes tailored, custom build. Beyond beauty, this home offers modern reliability and efficiency, including brand-new electrical and plumbing systems, a new roof, and an energy-efficient HVAC system (heat pump, tankless boiler, radiant heating). Mitsubishi high end cooling system. An EV-ready, oversized double garage completes this modern luxury package. This beautiful home offers the unique charm of Muskoka-inspired living with all the benefits of urban convenience. Walk to Port Credit GO, the lake, scenic trails, and top schools, while enjoying a swift 20-minute commute to downtown Toronto. (id:60626)
Red House Realty
5418 Resort Drive
Fernie, British Columbia
The Timber House – Ultimate Resort Living & Revenue Earner! Welcome to the breathtaking views of the Timber House, an architect-designed 2-dwelling home perched near the top of Fernie Alpine Resort. Offering resort-style living and revenue potential, this property is licensed for Short-Term Rental, blending lifestyle and investment opportunity. Custom built by an experienced Ontario Builder. The 3-bedroom main house features a cozy family room, 2 bedrooms, and a full bathroom on the main floor. One bedroom boasts patio doors leading to a private front deck. The vaulted fir timber great room is the heart of the home, offering a spacious living area, stone fireplace, high-end kitchen, pantry, and dining area that opens to a covered deck with another stone fireplace. A powder bath, charging station, laundry, shower, sauna, and outdoor gear room leading to the hot tub complete the top level. The primary suite offers a walk-in closet, full en-suite, freestanding fireplace, and hot tub access. Off of the oversized double garage is a utility/storage room and cold storage. The legal 2-bedroom suite, accessible internally from the main house and an exterior entrance, offers a private deck, living room, stone fireplace, dining area, kitchen, 2 bedrooms, bathroom, and laundry—perfect for guests or extra income. Built for the owners, with great attention to detail, this low-maintenance, energy-efficient home is ideal for resort life. Don’t miss this special property. Potential for Vendor TB financing. Any applicable GST will be included in the price. (id:60626)
Century 21 Mountain Lifestyles Inc.
808 - 1 Bedford Road
Toronto, Ontario
Delightful renovated unit at One Bedford for those seeking privacy and understated luxury. (id:60626)
Royal LePage Real Estate Services Ltd.
139 Thornridge Drive
Vaughan, Ontario
OPPORTUNITY KNOCKS - POWER OF SALE. PRIME DEVELOPMENT LAND TO BUILD YOUR DREAM HOME. LIVE AMONGST THE FINEST HOMES IN THORNHILL, WHILE ENJOYING THE PRIVACY OF ACREAGE. THIS WILL NOT LAST LONG AT THIS PRICE. POTENTIAL FOR SEVERANCE WITH PROPER STUDIES COMPLETED. (id:60626)
Get Sold Realty Inc.
4512 Concession 11 Road
Puslinch, Ontario
Nestled in the picturesque Puslinch community on a pristine country road, this immaculate custom home offers refined traditional elegance with contemporary convenience. Ideally located southeast of Guelph and northeast of Aberfoyle, this location combines the serenity of country living with easy access to city amenities just 10 min away. Meticulously crafted by renowned Charleston Homes, this 3600 square foot (plus 500 sf of finished lower level space)showcases exceptional craftsmanship, expansive glazing, cathedral ceilings + unique designer details on a 1-acre lot.The aesthetic is classic yet sophisticated, perfectly blending traditional charm with modern comforts. The clever floor plan connects principal living spaces while ensuring privacy when desired. The heart of the home is the stunning Barzotti kitchen, complete with a walk-in pantry + ample cabinetry. Connected to the informal dining area and family room with soaring cathedral ceiling, this central hub features full-wall glazing framing lush, treed views. The mudroom is highly functional w/built-ins + interior access to the triple garage, complemented by a well-placed three-piece bath + coat closet. The primary suite is a sanctuary w/double-door entry, vaulted ceiling, expansive glazing, generous walk-in closet + a luxurious ensuite featuring a deep soaker tub, oversized glass shower +water closet. Two additional bedrooms are generously sized, each with ample storage, extensive glazing+private ensuites. A convenient laundry area completes this level. The partially finished lower level adds a fourth bedroom with walk-in + private ensuite, plus additional space with large windows, a rough-in for a two-piece bath + high ceilings. Charleston Homes has been building exceptional custom homes for over 30 years, known for quality craftsmanship and timeless style. This exquisite home offers the perfect blend of sophisticated living, natural beauty + proximity to major highways and urban amenities. (id:60626)
Century 21 Miller Real Estate Ltd.
4512 Concession 11 Road
Puslinch, Ontario
Nestled in the picturesque Puslinch community on a pristine country road, this immaculate custom home offers refined traditional elegance with contemporary convenience. Ideally located southeast of Guelph and northeast of Aberfoyle, this location combines the serenity of country living with easy access to city amenities just 10 min away. Meticulously crafted by renowned Charleston Homes, this 3600 square foot (plus 500 sf of finished lower level space)showcases exceptional craftsmanship, expansive glazing, cathedral ceilings + unique designer details on a 1-acre lot.The aesthetic is classic yet sophisticated, perfectly blending traditional charm with modern comforts. The clever floor plan connects principal living spaces while ensuring privacy when desired. The heart of the home is the stunning Barzotti kitchen, complete with a walk-in pantry + ample cabinetry. Connected to the informal dining area and family room with soaring cathedral ceiling, this central hub features full-wall glazing framing lush, treed views. The mudroom is highly functional w/built-ins + interior access to the triple garage, complemented by a well-placed three-piece bath + coat closet. The primary suite is a sanctuary w/double-door entry, vaulted ceiling, expansive glazing, generous walk-in closet + a luxurious ensuite featuring a deep soaker tub, oversized glass shower +water closet. Two additional bedrooms are generously sized, each with ample storage, extensive glazing+private ensuites. A convenient laundry area completes this level. The partially finished lower level adds a fourth bedroom with walk-in + private ensuite, plus additional space with large windows, a rough-in for a two-piece bath + high ceilings. Charleston Homes has been building exceptional custom homes for over 30 years, known for quality craftsmanship and timeless style. This exquisite home offers the perfect blend of sophisticated living, natural beauty + proximity to major highways and urban amenities. (id:60626)
Century 21 Miller Real Estate Ltd.
23359 Fraser Highway
Langley, British Columbia
!!Opportunity ! Opportunity ! Opportunity ! Great opportunity to own a standalone building with a business on a 21,780 sqft lot, right on Fraser Highway that combines a thriving business with real estate options! This commercial property boasts an established U-Haul business, offering a steady stream of income right from the start. Situated on a generous lot, the property features three fully operational car lifts, making it ideal for automotive enthusiasts or a service-related business. Also having a decent size retail shop. In addition to the commercial space, the property includes a cozy 2-bedroom house in moderate condition need some repair work. Then this residence could be used for staff accommodation, or even as a rental property, providing additional income potential. (id:60626)
Century 21 Coastal Realty Ltd.
21 Glen Davis Crescent
Toronto, Ontario
Coveted Glen Davis Pocket Where The Streets Are Wide, The Tree Canopy Mature, Walks Are Scenic, & Parking Is Plentiful. This Private Retreat On A Rare 40 Ft Lot Is Truly Unprecedented In The Beach. A Raised Bungalow, Rebuilt & Reimagined With The Most Contemporary Design, Functional Flow, & Unexpected Luxuries. Inside, Soaring 11 Ft Ceilings & Oversized Skylights Flood The Home With Natural Light. The Gourmet Kitchen, Fitted With Wolf & Sub-Zero Appliances & Extensive Spectacular Custom Millwork, Showcases The Finest Craftsmanship & Detail. Additional Highlights Include A State-Of-The-Art Home Theater, Integrated Gym With Glass Doors, Heated Floors, Garage Access (Who Has That?!) With Mudroom, & Smart Home Automation With A Full Security System. Spanning Over 3,500 Sq Ft, This Home Offers Innovative Living Spaces, Exceptional Outdoor Entertaining & Play Spots! Designed By Celebrated Architect Limor Benmor-Mizrahi, This Is A Rare Opportunity To Own A One-Of-A-Kind Retreat In One Of Toronto's Most Sought-After Enclaves. (id:60626)
Royal LePage Estate Realty
7345 Braeside Drive
Burnaby, British Columbia
Breathtaking Mountain & Ocean Views - A Private Oasis! Nestled on a spacious 1/4-acre lot, this property offers stunning panoramic views of the mountains and ocean, creating a truly serene and picturesque setting. Imagine waking up to majestic mountain peaks and glistening ocean waves, all from the comfort of your own private retreat. This beautifully updated property offers the potential for redevelopment, with the option to rebuild or transform it into a 1-to-4-unit development. Recent Renovations: 2020 - Installed a new furnace 2024 - Upgraded back laneway 2025 - New hot water tank & partial tile renovation Don´t miss this rare opportunity to own a home that seamlessly blends privacy, Open house: Sat 3/29, 2-4pm. (id:60626)
RE/MAX Crest Realty

