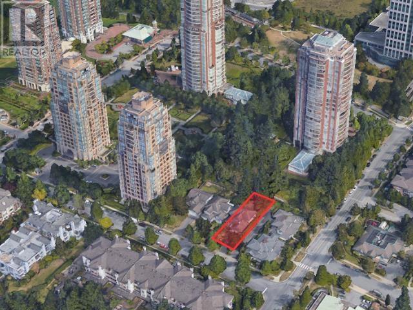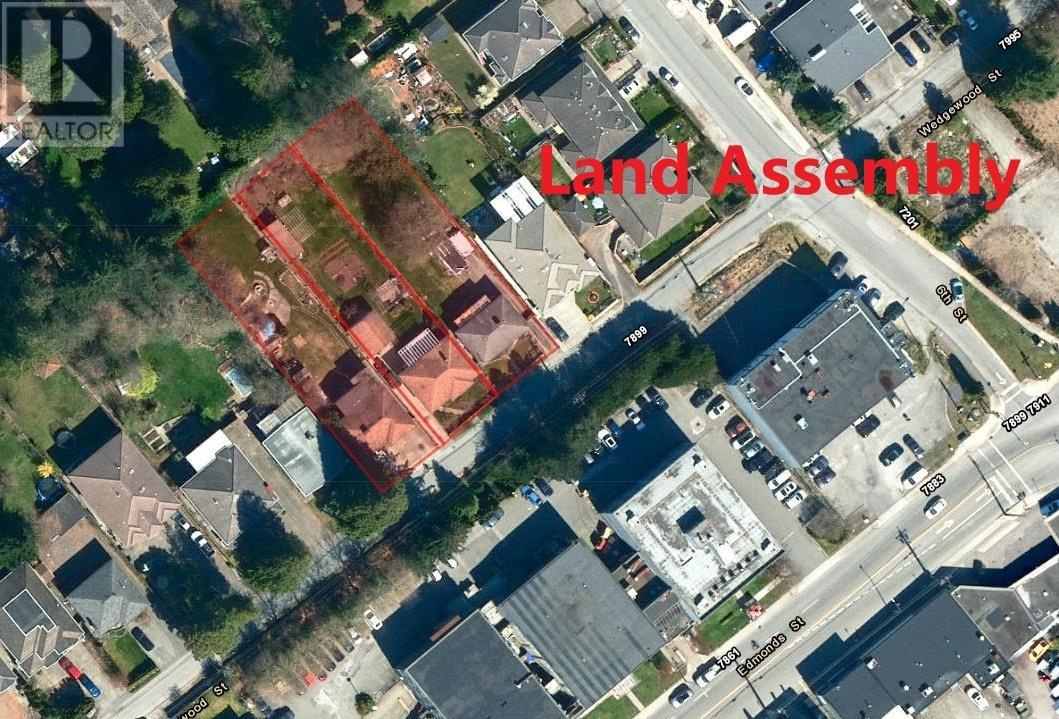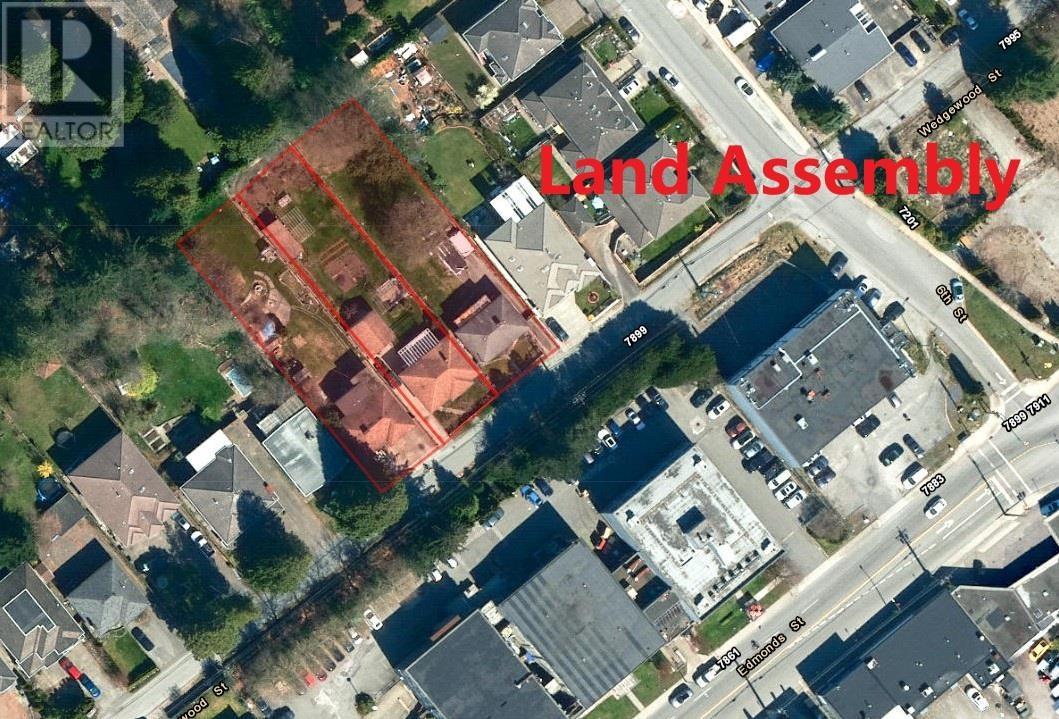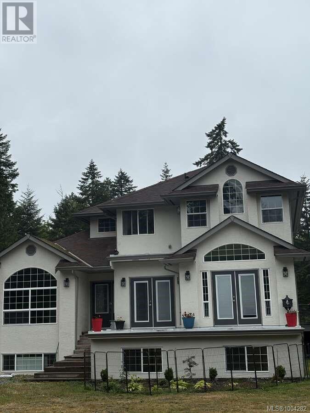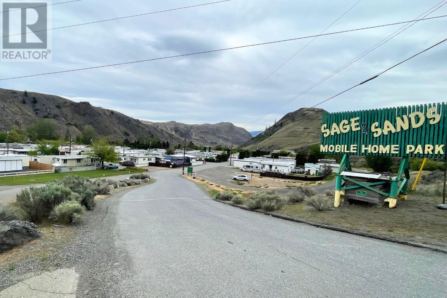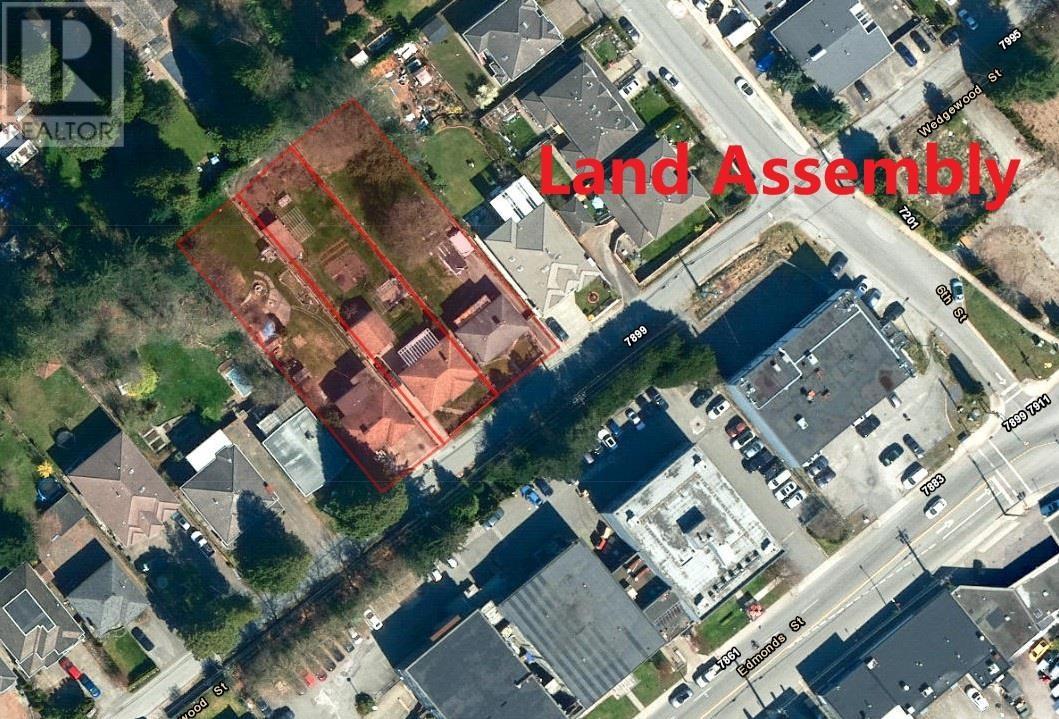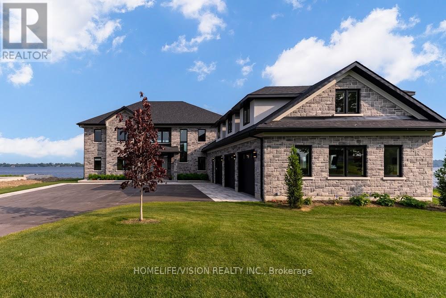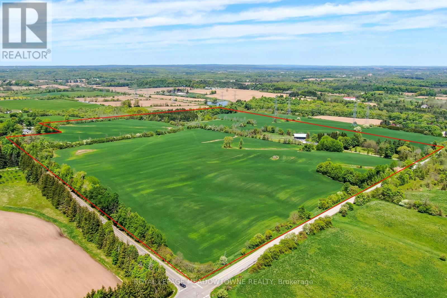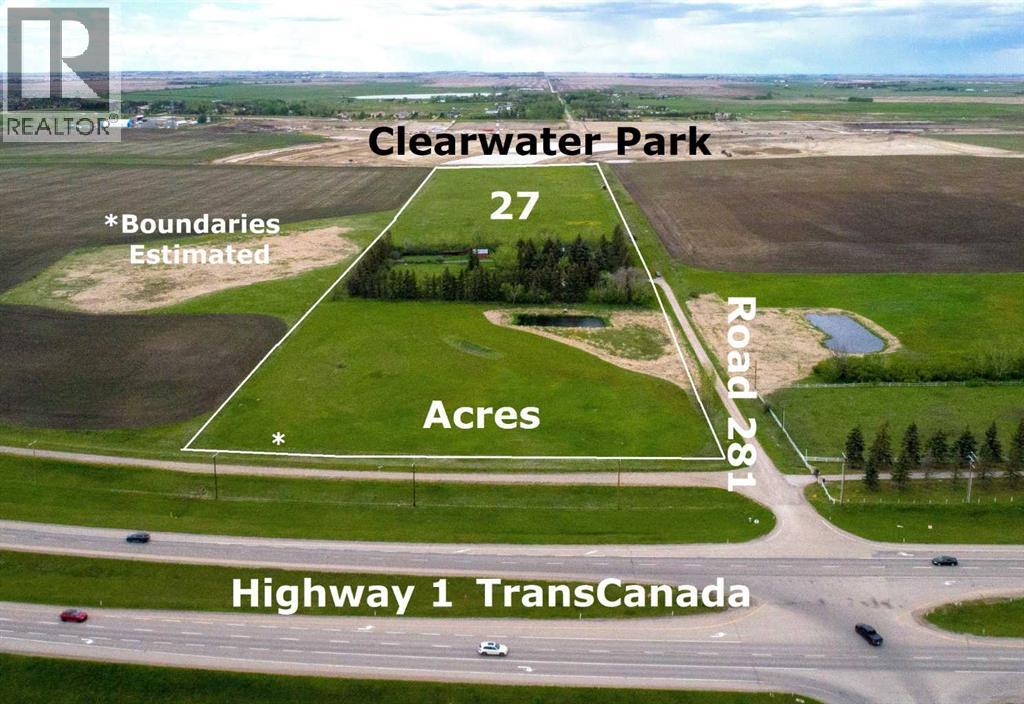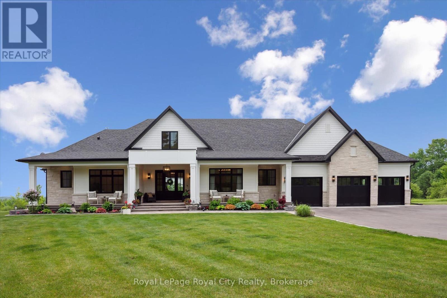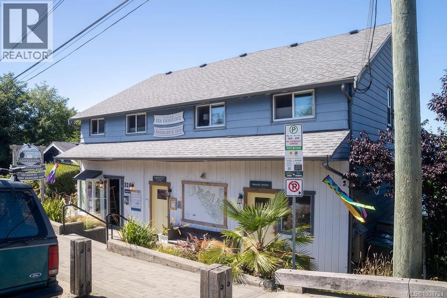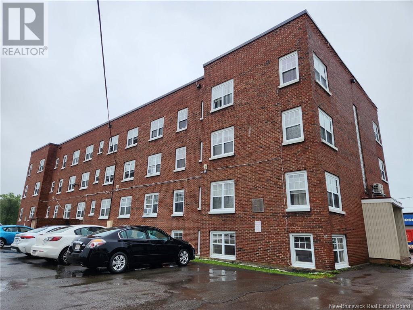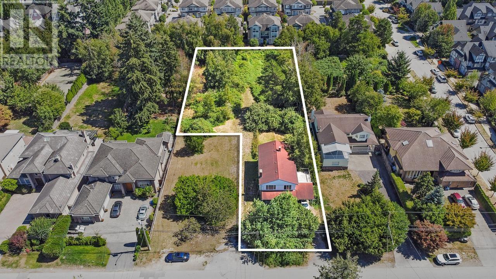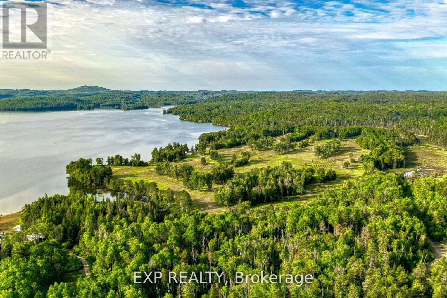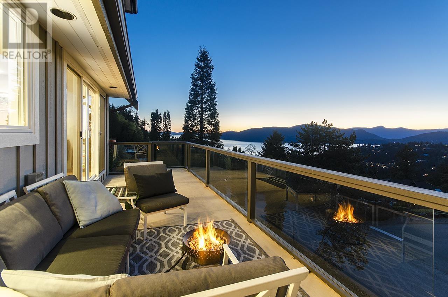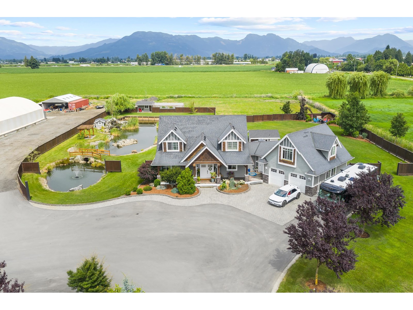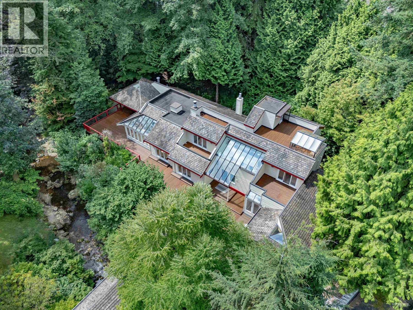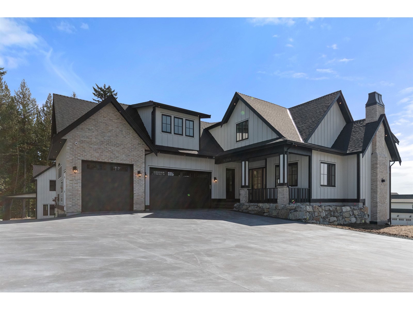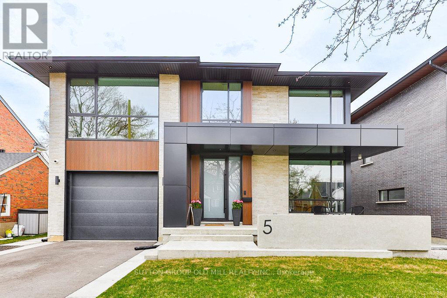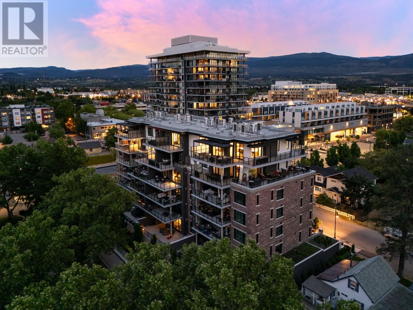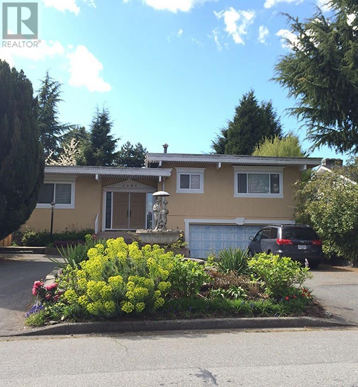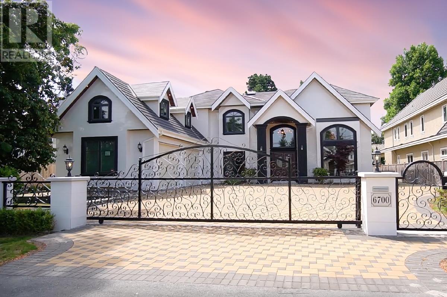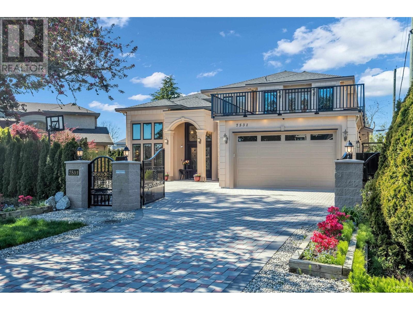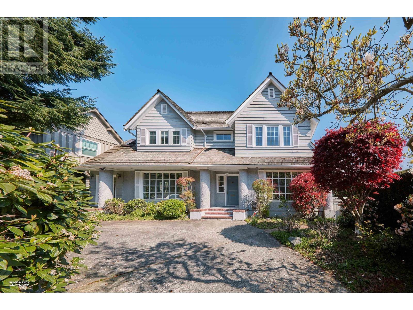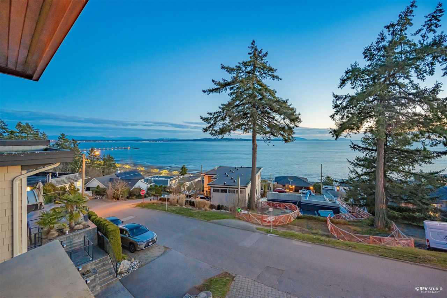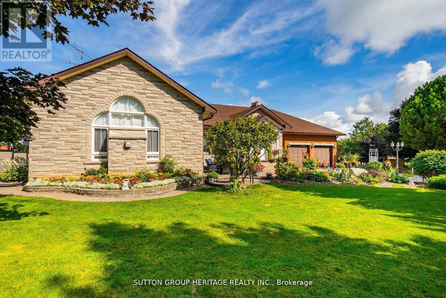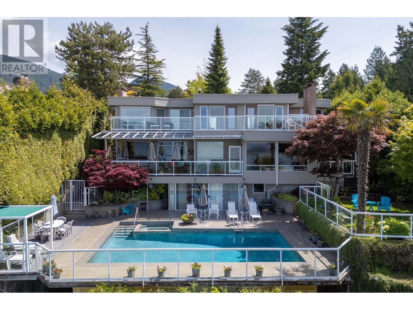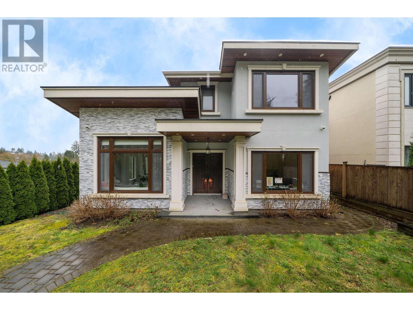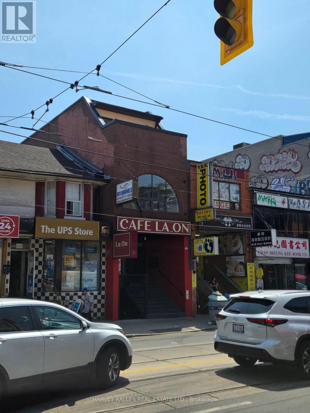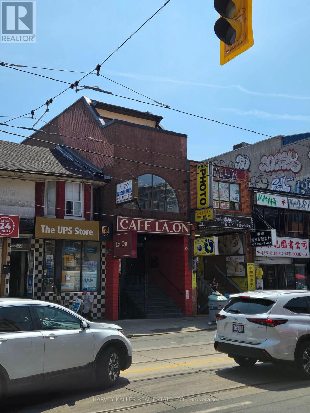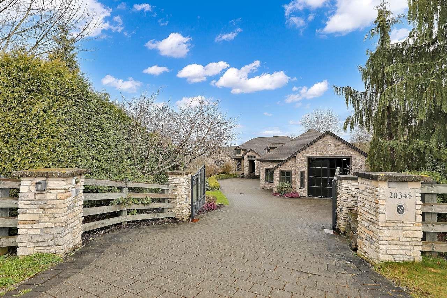7478 Sandborne Avenue
Burnaby, British Columbia
DEVELOPERS - Fantastic opportunity in Burnaby's Transit Oriented Development Tier 2! This single family home is ideally situated within 400m from Edmonds SkyTrain Station. New provincial legislation allows for a multi-family building up to 12 storeys. Proposed OCP zoning can allow up to 30 stories. (id:60626)
Exp Realty
7863 Wedgewood Street
Burnaby, British Columbia
LAND ASSEMBLY - ATTENTION DEVELOPERS! Rare opportunity to acquire a prime development site! Three lots-7843, 7853 & 7863-sold as a package, each lot approximately 50 x 207 sq. ft., totaling 31,050 sq. ft. This site is located next to Edmonds St., and waits to be developed into a 4 storey Apartment building(buyer to verify with the city). Situated in a rapidly growing area with excellent amenities, transit access, and strong future potential. (id:60626)
RE/MAX Crest Realty
Sutton Group Seafair Realty
7853 Wedgewood Street
Burnaby, British Columbia
LAND ASSEMBLY - ATTENTION DEVELOPERS! Rare opportunity to acquire a prime development site! Three lots 7843, 7853 & 7863 sale as a package, each lot approximately 50 x 207 sq. ft., totaling 31,050 sq. ft. This site is located next to Edmonds St., and waits to be developed into a 4 storey APARTMENT building(buyer to verify with the city). Situated in a rapidly growing area with excellent amenities, transit access, and strong future potential! (id:60626)
RE/MAX Crest Realty
Sutton Group Seafair Realty
3700 River Rd
Chemainus, British Columbia
For more information, please click Brochure button. Beautiful, private 29 acre paradise along Chemainus River on both city and well water. Home is immaculate with a private gated entrance and beautiful, large new outdoor deck surrounded only by nature. This 2-storey 4000 square foot home has a large developed basement with detached triple garage with one bedroom unregistered suite above. You will also find a fully automated 12000 square foot greenhouse with revenue potential, a large 20’ x 80’ shop and another single garage/shop on property. A dry creek bed runs thru property and there is a lovely pond with waterfall that you can look out at from back deck; deep enough for coy fish…your own private paradise with some beautiful flower gardens with in ground sprinkler systems and bare land with a range of potential; you can even create your own private access down to river…boundless potential! (id:60626)
Easy List Realty
6040-6048 97 St Se
Edmonton, Alberta
Great commercial building off 97 St and 60 Ave. Parking in front on 97 St, with the second storey overhang providing some shade. The skin is brick and siding. There are offices on the 1500 sq ft second floor: two bathrooms: a 3 piece with shower and a 2 piece. Occupied by 3 business with long tenancies. 5 year lease renewals in progress. There are outside and within metal fence a sizable parking lot. (id:60626)
Maxwell Polaris
100 510 Nicola Street
Vancouver, British Columbia
Outstanding waterfront, high exposure, wide storefront and high ceiling retail/office corner location in Coal Harbour with excellent long term Tenant. Along the seawall to either Stanley Park or to Canada Place, and just across from the Coal Harbour Marina, steps away from the Coal Harbour Community Centre, Harbour Green Park, walking distances to Westin Bayshore, restaurants on Denman and world class shopping on Rosbson. A rare opportunity to own prime waterfront commercial real estate in the City of Vancouver! Please Do Not Disturb Tenant. (id:60626)
Macdonald Realty
15 Kanata Rockeries Private
Ottawa, Ontario
LUXURY LIVING AT ITS' FINEST!! In the prestigious neighbourhood of Kanata Rockeries where all homes are designed to reflect the distinct and existing ravine topography of the neighbourhood. This magnificent home being built on Lot 8, melds into the slope of the site and neighbouring trees allowing the home to complement the surrounding nature. By strategically positioning the decks and green spaces to receive the most sunlight, the amount of excavation is reduced and the mesmerizing views of the surrounding scenery are maximized. This custom home respects the natural features of the property; Interior elevator and second floor walk-out rear yard! Minutes from all that Kanata has to offer, this home is the perfect balance of city and nature. Close by are Top rated schools, shopping, restaurants, golf, parks, Centrum, and the Kanata Hi Tech area. Possession Date - End of January 2026 - Buyer still has the opportunity to select their own finishes! Tarion Warranty in effect! (id:60626)
Exp Realty
Nw;32;22;2;w5m
Rural Foothills County, Alberta
WELCOME to a UNIQUE opportunity to own 158.74 ACRES of un-subdivided, PRIME Land just off 176 Street W (Straight NORTH of HIGHWAY 22X - LESS THAN A MILE FROM CALGARY CITY LIMITS!!!), brimming with POTENTIAL for development. Parcel A in the cover photo is the parcel listed here. Whether you're looking to develop, conserve, or diversify; this SUBSTANTIAL TRACT offers REMARKABLE FLEXIBILITY to bring your VISION to life!!! Diverse terrain for future zoning, utility setups, or land use adjustments. Ideal for Agriculture, Recreation, or long-term APPRECIATION; this Land can adapt to your needs while remaining a VALUABLE ASSET. Just a short drive WEST of CALGARY this property contains SERENE NATURAL BEAUTY w/CONVENIENCE of nearby city access making it an EXCEPTIONAL opportunity for those seeking a VERSATILE development potential in a DESIRABLE location. EASY ACCESSIBLE via PAVED roads leading directly to the property. There are 3 ROBUST water wells, each delivering 10 gallons per minute (GPM), ENSURING a RELIABLE water supply. The GENTLY rolling terrain with SCENIC VIEWS of the nearby MOUNTAINS, adds SIGNIFICANT appeal to any future development plans. ENJOY the PANORAMIC VIEWS creating an ideal setting for RESIDENTIAL, RETREAT SPACES, or even RECREATIONAL uses. It can be PERFECT for future subdivisions or COUNTRY ESTATE potential. With the 3 STRONG water wells in place, + PAVED road access, the land is PRIMED for various uses, whether Residential, Agricultural, or Eco-Friendly Tourism. This is an unparalleled combination of SOUGHT-AFTER Mountain Views, Proximity to Calgary, + Robust water access, making it a RARE GEM for anyone looking to own a SIGNIFICANT piece of ALBERTA'S PRIME land. The Parcel adjacent to this one is also for sale by the same owner. Don't miss out on the chance to SHAPE this land into your DREAM!!! (id:60626)
RE/MAX House Of Real Estate
701 Trans Canada Highway
Cache Creek, British Columbia
Sage & Sands Mobile Home Park presents a rare investment opportunity in the heart of Cache Creek, BC. A well-established, all-ages community spanning 14.32 acres, the sale package includes 76 manufactured home sites and two fully detached 3-bedroom houses, delivering multiple income streams. Sage & Sands has a strong history of stable tenancy, with a tenant profile made up of long-term, family-oriented residents, contributing to consistent occupancy and reliable cash flow. This turnkey asset offers immediate income, the potential for expansion subject to necessary approvals, and long-term appreciation potential- ideal for investors seeking resilient returns in the affordable housing sector. (id:60626)
RE/MAX City Realty
367 Gifford Drive
Selwyn, Ontario
INTRODUCING AN UNPARALLELED WATERFRONT RESIDENCE That Sets A New Standard In Luxury Living! This Exceptional Home Is Located On A Prime Double Lot, Boasting Over 200 Feet Of Stunning Armour Stone Shoreline. PERFECT FOR MULTI-GENERATIONAL FAMILIES, This Extraordinary Property Features A Spacious And Open Floor Plan, Encompassing Six Lavish Bedrooms - Including An Exquisite Penthouse Suite - And Six Elegantly Appointed Bathrooms, All Within MORE THAN 9,500 SQUARE FEET OF REFINED LIVING SPACE. Enjoy The Convenience Of Both Upper And Lower Heated Garages, Accommodating Up To Six Vehicles Each. The Enchanting Stone Boathouse, Complete With A Rooftop Deck And Marine Rail, Offers Additional Charm To This Remarkable Estate, Which Is Accentuated By A Cozy Fire Pit For Those Serene Evenings By The Water. Step Into The Grand Great Room, Where A Magnificent Cathedral Ceiling Adorned With Beams And Pot Lights Creates A Breathtaking Ambiance. The Luxurious Kitchen Is A Chef's Dream, Featuring Quartz Countertops, A Herringbone Backsplash, Double Islands, A Walk-In Pantry, And Top-Of-The-Line Appliances. Experience Breathtaking Lake Views From The Expansive Outdoor Deck, Strategically Designed With Both Covered And Uncovered Areas For Effortless Entertaining And Tranquil Relaxation. This Is Truly ONE OF THE MOST EXCEPTIONAL HOMES EVER TO GRACE THE KAWARTHA LAKES MARKET - An Extraordinary Opportunity That You Won't Want To Miss! (id:60626)
Coldwell Banker Electric Realty
7843 Wedgewood Street
Burnaby, British Columbia
LAND ASSEMBLY - ATTENTION DEVELOPERS! Rare opportunity to acquire a prime development site! Three lots-7843, 7853 & 7863-sold as a package, each lot approximately 50 x 207 sq. ft., totaling 31,050 sq. ft. This site is located next to Edmonds St., and waits to be developed into a 4 storey Apartment building(buyer to verify with the city). Situated in a rapidly growing area with excellent amenities, transit access, and strong future potential. The house was Recently done in stages into a very new offering with one legal 2 bed suite - can be 3 bed, or 2 more bd income generating accommodation. Reno was done w great workmanship. With 2 bedroom/2 bath up, Shed in backyard is yet another potential waiting for ideas. 3 full sets laundry machines. (id:60626)
RE/MAX Crest Realty
Sutton Group Seafair Realty
8400 Bloedel Dr
Port Alberni, British Columbia
Superb luxury lakefront home! This exceptionally-designed, 4674 square foot 4+bedroom, 5 bathroom waterfront home welcomes you with the highest level of modern luxury and an abundance of high-end custom features. Perched above Sproat Lake and showcasing outstanding views, this waterfront estate offers a finely crafted custom design with many quality features including an elevator, Miele appliances, home theatre and swim up hot tub (just to name a few), proving an unsurpassed attention to detail in both the design and the finishes of this stunning home. This world class retreat maximizes lake living with a true indoor/outdoor living experience thoughtfully spread over approximately 1 acre of landscaped yard, including concrete dock with moorage, beach space and pristine views. This home is a must see to appreciate and is truly a once in a lifetime property. Located approx. 10 min drive to Port Alberni City Centre, approx. 1 hour from Nanaimo and 2 hours from Tofino. (id:60626)
RE/MAX Mid-Island Realty
240132 Range Rd 34
Rural Rocky View County, Alberta
Welcome to your dream country home! Located only 15 minutes West of Calgary off Highway 8, this incredible location keeps you within a very easy drive to amenities while offering all the glory of country living. The picturesque 140 acres is currently being farmed but offers countless opportunities for pastureland, animals or leasing. The home provides complete privacy from any neighbors and proudly displays the spectacular views of peaceful farmland, the rolling foothills and the majestic Rocky Mountains from every angle. The entrance along the winding, tree-lined driveway immediately sets the stage for the tranquility of entire property. Fully lined in mature Spruce trees and perfectly accented with hedges, shrub and flower beds, the breath-taking landscaping is something that takes years achieve. Not only are the mature trees along the driveway into the property, but line the entire perimeter of the 140 ares, something you would see in the estate ranches of Kentucky! The charming Connecticut-styled country home welcomes you with a cozy, covered front porch, soaring peaks and rooflines accented with arched and mullioned windows and a triple attached garage adorned with a weathervane topped cupola. This bungalow-styled home offers numerous outdoor spaces to enjoy the peaceful surroundings. The main level boasts vaulted ceilings, two bedrooms, a home office that can be used as a third bedroom and a bright and sunny open floorplan. Recent renovations include kitchen updates, all new stainless-steel appliances, updated bathrooms, a new roof, a new hot water tank and a new furnace. The lower-level walkout offers two additional bedrooms, a family room, a gym space, a games room and a wet bar. This well-appointed and immaculate home is spacious enough for a large family without being too large to age in place. Whether you are looking for a weekend retreat, a full-time home outside the city, a place to run a farm or boarding facility or an investment property, this on e-of-a-kind home is everything you could ever dream of. (id:60626)
Coldwell Banker Mountain Central
7 Lakegate Drive
Stoney Creek, Ontario
Welcome to 7 Lakegate Drive a truly exceptional waterfront estate offering luxury, privacy, and rare direct access to the shores of Lake Ontario. This custom-built home spans over 3,800 sq ft of elegant, single-level living designed for comfort and sophistication. Need additional space? The expansive, finished lower level provides ample room for entertaining, recreation, or multi-generational living. Crafted with timeless elegance and premium finishes, this home features wide-plank oak flooring, granite countertops, cathedral ceilings with skylights, and an open-concept layout that seamlessly connects multiple living and entertaining areas. The chef’s kitchen is a gourmet dream, while the formal dining room with adjacent wet bar, oak paneling, and crown moulding elevates every gathering. The bedroom wing offers three generously sized rooms, including a luxurious updated primary suite with a spa-inspired ensuite, custom walk-in closet, and walkout to a private patio retreat. Step outside to your own resort-style oasis. The backyard features a heated inground pool, multiple lounging and dining areas, breathtaking lake views, and a private beach. Situated on a rare double lakefront lot with 175 feet of shoreline and a concrete boat ramp, this property offers endless potential—enjoy it as-is or sever a 70-foot lot to the west. Store all your toys in the oversized 36' x 25' triple garage, complete with four doors including a rear door for easy boat ramp access. This is truly an unmatched property, perfectly suited for a discerning buyer looking to create lasting family memories in an extraordinary lakeside setting. (id:60626)
Royal LePage State Realty Inc.
1413 Blackhorse Court
Ottawa, Ontario
Magnificent CASTLE in Rideau Forest! This stunning FULLY FURNISHED estate (approximately 10,000 sq. ft.) is situated on a 2.45-acre lot in the prestigious Rideau Forest neighborhood. Featuring a majestic stone exterior, this home is the epitome of luxury living. A serene fountain at the entrance sets the tone for the opulence within. Upon stepping into the grand foyer, you're greeted by gleaming marble floors and a curved staircase adorned with a wrought-iron railing, creating a breathtaking first impression. The HERRINGBONE HARDWOOD FLOORS, 20-ft ceilings, two-tier windows, crown molding & exquisite chandeliers showcase intricate craftsmanship throughout this architectural masterpiece. Boasting 6 BEDROOMS & 9 BATHROOMS, this renowned property FEATURED IN MOVIES with mega CELEBRITIES offers unparalleled sophistication. Highlights include a DREAM KITCHEN with Taj Mahal granite countertops, integrated appliances, a butlers pantry & an elegant dining room. An inviting family room with a fireplace & a main-level bedroom with an ensuite. A PRIVATE wing for the primary suite, complete with a sitting area, fireplace, a dream closet & a BREATHTAKING 5 PIECE ENSUITE w/Heated floors. EACH BEDROOM FEATURES A WALK IN CLOSET AND ENSUITE BATHROOM, with one offering access to a private balcony. This FULLY FURNISHED ESTATE is an ENTERTAINERS PARADISE with a home theater, gym, and STEAM room. The WALK-OUT BASEMENT has a separate entrance, leading to an additional bedroom with an ensuite. Heated floors in select areas, dual furnaces, dual air conditioners, dual hot water tanks (owned), and a GENERAC home generator for peace of mind. Other notable features include: High-end appliances, Separate sound systems for individual rooms, ELECTRONICALLY LOWERED CHANDELIER for easy cleaning and the garage having a SEPARATE entrance to the basement. This FAMOUS CELEBRITY PROPERTY, surrounded by tranquility & grandeur, offers an unparalleled blend of elegance, privacy, and functionality. (id:60626)
Royal LePage Performance Realty
1828 Old Highway 2
Belleville, Ontario
Bay of Quinte BeautySet majestically on the tranquil shores of the Bay of Quinte, this extraordinary custom-built waterfront estate is a rare jewel in Bellevilles luxury market. Completed in 2023 and crafted with unparalleled attention to detail, this home reflects a legacy of craftsmanship, sophistication, and pride. Welcome to the property that redefines lakefront living in every sense. Architectural Elegance Meets Modern Comfort Privately set on a full acre of land, this 5,000 sq. ft. masterpiece boasts a full stone exterior, a commanding presence from the road, and panoramic lake views from nearly every principal room. The design is both impressive and inviting: an open-concept layout anchored by 19-foot ceilings in the great room, and floor-to-ceiling Anderson triple glaze windows that immerse the home in natural light and tranquil waterfront vistas. Luxury in Every Detail The home features four spacious bedrooms, including two upper-level suites with south-facing balconies overlooking the Bay of Quinte. A striking second-floor bridge way connects the east and west wings, creating a dramatic interior experience rarely found in private homes. Premium features include: Motorized, high-quality blinds throughout Electric fireplace10-foot ceilings on the main floor, and 9-foot ceilings upstairs Heated ceramic flooring on the main level Engineered maple hardwood floors on upper level Custom sauna, offering the perfect relaxation space year-round Custom closets and cabinetry throughout the house. Gourmet Kitchen & Entertainer's Dream The chefs kitchen is a work of art, outfitted with top-of-the-line Miele appliances including: Stainless steel fridge & freezer Induction cooktop Wall oven Combi- steam wall oven Dishwasher Vacuum sealing drawer for sous-vide cooking147x42 quartz topped island Quartz counter tops and backsplash MUST SEE !!! (id:60626)
Homelife/vision Realty Inc.
10319 15 Side Road
Halton Hills, Ontario
Picture perfect setting on 84+ beautiful acres in the heart of Halton Hills Country! Fabulous tree-lined drive and professionally landscaped gardens welcome you to this gorgeous century home in mint condition and completely updated, spectacular stone studio with tons of charm and incredible barn plus a 5-bay driveshed. Stunning open concept kitchen with quartz counters, breakfast bar, stainless steel appliances open to a sitting room with gas stove, formal living room w/cozy wood burning fireplace (with WETT compliance certificate), pretty dining room, primary suite with walk-in closet and luxurious ensuite, lovely three-season room boasting country views and tons of storage in the basement. Heated floors at entrance, hardwood flooring, main floor laundry, updated plumbing and electrical, skylights, pot lighting, wainscotting & more. Tastefully designed keeping all the charming character but with modern conveniences. Forced air gas heating - a rare find in the country! Also includes solar panels. Approx 65 acres farmed. Prime location centrally located close to Georgetown, Milton and Acton and minutes to the 401 & the GO. It's the perfect country package! (id:60626)
Royal LePage Meadowtowne Realty
7 Lakegate Drive
Hamilton, Ontario
Welcome to 7 Lakegate Drive a truly exceptional waterfront estate offering luxury, privacy, and rare direct access to the shores of Lake Ontario. This custom-built home spans over 3,800 sq ft of elegant, single-level living designed for comfort and sophistication. Need additional space? The expansive, finished lower level provides ample room for entertaining, recreation, or multi-generational living. Crafted with timeless elegance and premium finishes, this home features wide-plank oak flooring, granite countertops, cathedral ceilings with skylights, and an open-concept layout that seamlessly connects multiple living and entertaining areas. The chefs kitchen is a gourmet dream, while the formal dining room with adjacent wet bar, oak paneling, and crown moulding elevates every gathering. The bedroom wing offers three generously sized rooms, including a luxurious updated primary suite with a spa-inspired ensuite, custom walk-in closet, and walkout to a private patio retreat. Step outside to your own resort-style oasis. The backyard features a heated inground pool, multiple lounging and dining areas, breathtaking lake views, and a private beach. Situated on a rare double lakefront lot with 175 feet of shoreline and a concrete boat ramp, this property offers endless potentialenjoy it as-is or sever a 70-foot lot to the west. Store all your toys in the oversized 36' x 25' triple garage, complete with four doors including a rear door for easy boat ramp access. This is truly an unmatched property, perfectly suited for a discerning buyer looking to create lasting family memories in an extraordinary lakeside setting. (id:60626)
Royal LePage State Realty
242037 Range Road 281
Chestermere, Alberta
27 Acres inside fast-growing City of Chestermere, Alberta in Clearwater Park ASP and only minutes to Calgary. Intense development is underway immediately north in Clearwater Park phase 1. This property is ideally located at Range Road 281 and fronting onto Highway 1 and centrally located within the Clearwater Park ASP with full development underway on the adjacent lands in north Clearwater Park. With De Havilland Canada Aerospace headquarters and others coming to Wheatland County, east Chestermere is ideally suited to meet all their needs. Primarily land value but does Include a nicely treed yard with modest bungalow home, detached garage, outbuildings, water well, septic, (all sold AS IS). The land is fenced and cropped in hay, with nice southwest views. Alberta is back and Opportunity Knocks! Phase I ESA is completed, GST applicable. (id:60626)
Legacy Real Estate Services
5020 First Line
Erin, Ontario
Custom-Built Luxury Bungalow on 2.4 Private Acres with Escarpment Views. Welcome to this one-of-a-kind custom-built bungalow offering 3,400 sq. ft. of refined main floor living space, perfectly nestled on 2.4 acres of serene countryside. With panoramic views of the escarpment and set well back from the road, this residence offers exceptional privacy while being just 20 minutes from the 401. Designed with luxury and functionality in mind, the home boasts soaring ceilings and oversized windows, creating an expansive, airy ambiance throughout allowing the natural landscape in and flooding the home with light. The main level features a seamless open-concept layout anchored by a great room and primary bedroom with oversized sliding doors opening to an extended outdoor living space with a two sided fire place, hot tub, and an abundance of entertaining space. The heart of the home is a chefs dream kitchen outfitted with top-tier Wolf, SubZero, and Cove appliances, complemented by a stylish servery just off the formal dining room. Retreat to the spacious primary suite, a true sanctuary offering an oversized spa-inspired ensuite complete with heated floors, a large walk-in shower, water closet, luxurious soaker tub, dual sinks with an extended vanity, and a generously sized walk-in closet. Two additional bedrooms on the main floor each enjoy their own private ensuites. Downstairs, the wow factor continues. The 10-foot ceilings and expansive windows make the finished basement feel anything but below grade. Designed for versatility, the lower level includes a full gym, sauna, and a private entry from the oversized 3-car garage making it perfect for an in-law suite. This separate living space features a bedroom, full bath, and kitchenette with a fridge, sink, and microwave. Every detail has been thoughtfully considered. Truly, this is a rare opportunity to own a stunning estate home where luxury, privacy, and convenience converge. (id:60626)
Royal LePage Royal City Realty
320 Main St
Tofino, British Columbia
Prime Downtown Commercial Waterfront – Tofino, BC A proven income generator with rare downtown commercial waterfront zoning, allowing hotel, restaurant, retail, marina, or mixed-use development. Walk-on waterfront offers unobstructed Clayoquot Sound views, with potential to extend into a valuable foreshore water lot. Exceptional Northwest facing sunsets. For 37 years, this site has hosted a thriving business, benefiting from decades of goodwill, visibility, and loyal clientele. Steps from Tofino’s bustling core, it blends high foot traffic with stunning natural beauty. Upstairs, five guest rooms with shared kitchen suit group bookings, staff housing, or short-term rentals. Flexible zoning, established location, and global appeal make this one of Tofino’s most promising waterfront assets—ready for your vision! or live there upstairs with business downstairs.. (id:60626)
RE/MAX Mid-Island Realty (Tfno)
Ne;32;22;2;w5m
Rural Foothills County, Alberta
WELCOME to a UNIQUE opportunity (LESS THAN A MILE FROM CALGARY CITY LIMITS!!!) to own 130.28 ACRES of un-subdivided, PRIME Land just off 160 Street W (Straight NORTH of HIGHWAY 22X), brimming with POTENTIAL for development. Parcel B in the cover photo is the parcel listed here. Whether you're looking to develop, conserve, or diversify; this SUBSTANTIAL TRACT offers REMARKABLE FLEXIBILITY to bring your VISION to life!!! Diverse terrain for future zoning, utility setups, or land use adjustments. Ideal for Agriculture, Recreation, or long-term APPRECIATION; this Land can adapt to your needs while remaining a VALUABLE ASSET. Just a short drive WEST of CALGARY this property contains SERENE NATURAL BEAUTY w/CONVENIENCE of nearby city access making it an EXCEPTIONAL opportunity for those seeking a VERSATILE development potential in a DESIRABLE location. EASY ACCESSIBLE via PAVED roads leading directly to the property. There are 3 ROBUST water wells, each delivering 10 gallons per minute (GPM), ENSURING a RELIABLE water supply. The GENTLY rolling terrain with SCENIC VIEWS of the nearby MOUNTAINS, adds SIGNIFICANT appeal to any future development plans. ENJOY the PANORAMIC VIEWS creating an ideal setting for RESIDENTIAL, RETREAT SPACES, or even RECREATIONAL uses. It can be PERFECT for future subdivisions or COUNTRY ESTATE potential. With the 3 STRONG water wells in place, + PAVED road access, the land is PRIMED for various uses, whether Residential, Agricultural, or Eco-Friendly Tourism. This is an unparalleled combination of SOUGHT-AFTER Mountain Views, Proximity to Calgary, + Robust water access, making it a RARE GEM for anyone looking to own a SIGNIFICANT piece of ALBERTA'S PRIME land. The Parcel adjacent to this one is also for sale by the same owner. Don't miss out on the chance to SHAPE this land into your DREAM!!! (id:60626)
RE/MAX House Of Real Estate
24 Brookside Road
Richmond Hill, Ontario
Power of Sale. Exceptional 1.459-acre development site in the heart of Richmond Hill, currently undergoing rezoning for high-density mixed commercial/residential use. Located in a rapidly growing corridor surrounded by significant redevelopment, this property offers a rare opportunity for developers and investors to capitalize on the areas strong market fundamentals. Positioned within close proximity to transit, major highways, shopping, and schools, the site provides an ideal setting for future intensification and aligns with the city's vision for urban growth. (id:60626)
Real Broker Ontario Ltd.
4 9885 Second St
Sidney, British Columbia
Commanding sweeping ocean vistas, this exclusive Marina Point residence offers rare one-level living in a boutique building of just five executive suites, with the rare privilege of secure, private elevator access directly into your home. Bathed in natural light, the expansive 3,400+ sq ft interior blends refined open-concept design with premium craftsmanship. Sparkling water views fill all principal rooms, providing an ever-changing coastal panorama from dawn to dusk. The gourmet kitchen is a chef’s dream, featuring top-tier appliances, generous prep space, and custom cabinetry, flowing seamlessly into an elegant dining area ideal for entertaining. The inviting living room, anchored by a striking fireplace, exudes warmth and sophistication. The sumptuous primary suite offers a spa-inspired ensuite and breathtaking ocean outlooks, while the second bedroom enjoys its own private ensuite. Additional highlights include a versatile family room, spacious office, additional powder room, and in-suite laundry. Step onto the sun-drenched patio for year-round enjoyment of the seaside air. Just steps to Sidney’s waterfront, marina, fine dining, shops, parks, and cultural attractions - with BC Ferries, Victoria International Airport, and downtown Victoria within easy reach. Two dedicated parking stalls complete this rare offering where luxury, comfort, and convenience converge. Sea-side living at its very finest! (id:60626)
Engel & Volkers Vancouver Island
Coldwell Banker Oceanside Real Estate
700 Mountain Road
Moncton, New Brunswick
Welcome to 700 Mountain Road, Moncton, NB! It's not very often a property like this comes to market, OPPORTUNITY is knocking! A beautiful brick building with an amazing location. This property offers 24 units comprised of 16 two-bedroom suites and 8 one-bedroom suites, all with 1 bath. There is also a garage on the property that is rented out to a 3rd party business for storage use. All units include a fridge and a stove with a common area laundry room on the lower level. (id:60626)
Exp Realty
7640 Bridge Street
Richmond, British Columbia
Builder & Investor Alert! First time on the market, this rare opportunity offers over 28,000 sqft of prime RSM/XL land in the heart of Richmond. With one of the largest RSM/XL lots available in central Richmond, this property offers incredible development potential. Subdivide into 3 huge lots. Build a 6-plex with possible coach houses (check with the city), or create your dream mansion on this expansive lot. Alternatively, this is a great holding investment with huge rental potential. Just steps from Garden City shopping, transit, DeBeck Elementary, AR MacNeil Secondary, and local parks, this central, convenient location can't be beat. Call today before it's gone. (id:60626)
Macdonald Realty Westmar
725 Lochhead Drive
Greater Sudbury, Ontario
**Once-In-A-Lifetime Investment Opportunity!** Discover 169.37 Acres Of Untouched Potential In The **Unorganized Township Of Cascaden**Where Minimal Property Taxes And Fewer Restrictions Offer Unmatched Freedom And Value. Nestled Along The Pristine Shores Of **Windy Lake**, This Rare Parcel Features A **9-Hole Waterfront Golf Course**, Seamlessly Blending Business Potential With Breathtaking Natural Beauty.Wake Up To **Awe-Inspiring Vistas**, **Clean Northern Air**, And The Serene Call Of NatureThis Is Truly A **Piece Of Paradise**. With Its **Prime Waterfront Location**, **Irresistible Charm**, And **Established Recreational Draw**, This Property Promises Not Just A Lifestyle, But A Legacy. The Golf Courses Excellent Facilities Attract A **Steady Stream Of Golfers**, Providing A Solid Foundation For Future Growth And Development.Whether You Envision Expanding The Course, Developing A Private Retreat, Or Creating A Luxury Eco-Resort, This Land Offers Limitless Possibilities. Step Into A World **Where Business Meets Leisure** And **Passion Meets Profit**Your Vision Begins Here. **Sale of Business and Equipment is Negiotable. (id:60626)
Exp Realty
5237 Timberfeild Road
West Vancouver, British Columbia
Discover serenity and luxury in this updated hilltop retreat boasting ocean views and breathtaking sunsets and private outlook from all windows. Recently renovated, this home showcases a high-end kitchen and a sprawling west-facing deck perfect for admiring passing ferries. Its versatile three-level layout includes four bedrooms upstairs and a lower level with a separate above ground three-bedroom accommodation, Licensed for short term rentals or ideal for extended families. Enjoy a spacious, sunny yard in a prime location steps to Rockridge High School and Caulfield Village. Explore nearby trails to Cypress Falls, and White Lake or unwind at close by beaches. Plus, seize the opportunity with a assumable mortgage at 1.75% for another year. Your dream lifestyle awaits here. Plenty of parking. " Best Value for 2 family updated 8 bed view home. Seller is open to Trades. https://youtu.be/w9md61IK2rU?si=AC_VLu1LJxcGOKbf (id:60626)
Royal LePage Sussex
49517 Prairie Central Road, East Chilliwack
Chilliwack, British Columbia
Tucked away on a quiet 5-acre parcel, this thoughtfully crafted country estate offers a rare blend of timeless character and modern comfort. Built in 2010, the home was designed with both family living and refined entertaining in mind. The 3,417 sq/ft home features reclaimed church floors, a custom kitchen with solid wood cabinets, double ovens, double fridge, a main floor primary suite, 3 bedrooms up, rec room, and private office. Stay comfortable year-round with a heat pump, A/C, furnace, and gas fireplace. French doors lead to a bonus room and an outdoor retreat with a heated pool, hot tub, fire pit, and pool house. A koi pond, air features, greenhouse, and chicken coop add charm. Lawn irrigation and ponds are serviced by a well with a newer pump, while both homes have city water. Includes a 48'x96' Quonset, horse barn with paddocks, and a separate 1,096 sq/ft 2-bed home with its own access. (id:60626)
B.c. Farm & Ranch Realty Corp.
2901 Allan Road
North Vancouver, British Columbia
A rare architectural jewel, this one-of-a-kind McEwen-designed contemporary home rests on a private 2/3-acre estate surrounded by towering evergreens in the heart of North Vancouver. A covered bridge over Hastings Creek leads to lush gardens, expansive sunlit decks and the soothing sound of water. Spanning 4,339 sq ft, this West Coast masterpiece features 5 bedrooms, 2.5 baths, a gourmet Italian-inspired kitchen with pantry and floor-to-ceiling windows framing the natural beauty beyond. The open-concept design offers seamless indoor-outdoor living, perfect for both sophisticated entertaining and quiet reflection-just minutes to trails, top schools, shopping, and amenities. Property Video: https://drive.google.com/file/d/1eXgWB7jNrStoPHbZU3mEv5pSYpslydyk/view?usp=sharing (id:60626)
Zolo Realty
9700 Gough Terrace
Mission, British Columbia
I'm thrilled to offer for sale this amazing multi generational property. This stunning brand new custom 2-story home with basement & carriage house sit on a massive 1.73-acre lot! This luxury property features top-of-the-line appliances, quartz counters, hardwood flooring, porcelain tiles, radiant floor heat, spice kitchen, HRV, and a heat pump. Enjoy an outdoor kitchen, sauna, media room, rec room and a firepit for ultimate entertainment! With 6 covered parking spaces(triple bay, double bay and car port),workshop with a bathroom, RV parking(sani dump), and huge yard, this home offers both comfort and convenience. Breathtaking views of Mt. Baker & surrounding mountains will awe you from a massive covered deck. Excellent rental potential with 2 suites. Luxury living at its finest! (id:60626)
Homelife Advantage Realty Ltd.
5 Bernice Avenue
Toronto, Ontario
Architecturally refined and newly built, this custom residence in coveted Sunnylea offers over 4,500 sq ft of luxurious living across three impeccably finished levels. Designed with timeless appeal and modern sophistication, this 4+1 bed, 5 bath home blends high-end finishes with functional elegance. Soaring 9.5 ceilings, 6" wide engineered hardwood flooring, and large-scale fibreglass windows fill the home with natural light. Professionally designed interiors, curated lighting, and integrated smart technology add comfort and style. The main level features formal living and dining rooms and a stunning open-concept kitchen and family room at the rear. The chefs kitchen boasts Thermador appliances, a porcelain backsplash that blends seamlessly into matching countertops, stunning custom cabinetry, and a generously sized centre island. The family room is anchored by a striking fireplace & built-ins, with walkout to a substantial covered patio and private backyard. Upstairs offers four well-proportioned bedrooms, including a serene primary retreat with a grand walk-in closet and spa-like ensuite featuring an oversized glass shower. All bathrooms are complete with designer fixtures and elegantly selected ceramic tiling.The lower level impresses with 9' ceilings, floor to ceiling windows, concrete floors with hydronic radiant heating, a gorgeous custom wet bar with wood-detailed backsplash, built-in cabinetry, and a walk-up to the yard. A fifth bedroom or office, full bath, spacious laundry room, and ample storage complete the space. Additional features include a custom mudroom with garage access (extended auto-lift height), 5-ton cold climate heat pump, Savant Smart Home system, 12 audio zones, built-in speakers, whole-home Wi-Fi connectivity, and monitored surveillance. Situated on a quiet, tree-lined street near top-rated schools, parks, transit, and The Kingsway, this home offers rare design and exceptional quality in one of Torontos most prestigious enclaves. (id:60626)
Sutton Group Old Mill Realty Inc.
460 Groves Avenue Unit# 601
Kelowna, British Columbia
Unit 601 - 450 Parc: Award-Winning Penthouse Living in South Pandosy. Crowning the vibrant Pandosy neighbourhood, this one-of-a-kind penthouse offers over 2,260 sq ft. of interior space & 1,000 plus sq ft. of outdoor living. Designed for those who value elegance & ease, the 3-bedroom, 4-bath residence blends contemporary luxury w/panoramic views of Okanagan Lake, the city, & surrounding mountains. Part of an award-winning development recognized with 4 Gold Awards, including Best Condominium Community in B.C., 450 Parc is celebrated for exceptional design, craftsmanship, & livability. Soaring 10-foot ceilings, wide-plank oak floors, & exposed beams create a upscale ambiance. The chef’s kitchen features a Miele fridge, four Sub-Zero freezer drawers, double Miele wall ovens, quartz counters, & a generous island—perfect for entertaining. A glass-enclosed wine room is ready for customization & a wet bar complete the space. The primary suite is a true retreat with dual walk-in closets, a spa-like ensuite, & access to the terrace, where a saltwater hot tub is coming soon. Two additional bedrooms with private ensuites, a powder room, & full laundry round out the layout. Enjoy outdoor living with a built-in kitchen, Jackson Grills BBQ, fire table, & automated louvred pergolas. Smart tech includes Control4 automation, motorized blinds, designer lighting & EV-ready parking. Private and set in one of Kelowna’s most walkable areas, this penthouse elevates luxury living. (id:60626)
Unison Jane Hoffman Realty
503 Meadow Wood Road
Mississauga, Ontario
Spectacular home designed by David Small and built by Venchiarutti Builders. This home is steps from Lake Ontario, Rattray Marsh walking trails, Meadow Wood Tennis Club and Meadow Wood Lakefront Park Mississauga. Uniquely designed inclusive of optimal areas for family living and entertaining. Should you require a main floor primary bedroom for a family or guests with ensuite, sitting room and walkout to private deck you have found home. If desired, this space can be transformed into a formal Dinning Room and Living Room. The Gourmet kitchen features quartz counters, oversized centre island, appliances feature a gas Wolf cooktop, Miele Dishwasher, KitchenAid refrigerator & ovens, built-in bar fridge and wall to wall glass windows inclusive of walkout to yard. Stunning open concept family room with built-ins, wood burning fireplace and picture views of mature setting. Private yet welcoming main floor study/office with built-ins to suit all ones needs. Upper level of residence is most impressive with high ceilings, secluded main primary bedroom along with oversized ensuite. Picture windows throughout the entire upper level share views of the rising sun, sunsets and when they are open the simmering sound of the waves touching the shore. Lower level welcomes the activity area of lower family room with gas fireplace, gym area with glass for loads of light, wet bar and a separate nanny's suite. One may consider this entire level for a family member or simply a house guest to enjoy. Attention to detail is evident throughout from the impeccably maintained interior to breathtaking private treed backyard oasis inclusive of pool, waterfall, hot tub, pergola, shed, covered outdoor kitchen area and underground irrigation system Once in a lifetime opportunity to purchase and enjoy this special home. (id:60626)
Royal LePage Real Estate Services Ltd
503 Meadow Wood Road
Mississauga, Ontario
Spectacular home designed by David Small and built by Venchiarutti Builders. This home is steps from Lake Ontario, Rattray Marsh walking trails, Meadow Wood Tennis Club and Meadow Wood Lakefront Park Mississauga. Uniquely designed inclusive of optimal areas for family living and entertaining. Should you require a main floor primary bedroom for a family or guests with ensuite, sitting room and walkout to private deck you have found home. If desired, this space can be easily transformed into a Formal Dinning and Living Room.The Gourmet kitchen features quartz counters, oversized centre island, appliances feature a gas Wolf cooktop, Miele Dishwasher, KitchenAid refrigerator & ovens, built-in bar fridge and wall to wall glass windows inclusive of walkout to yard. Stunning open concept family room with built-ins, wood burning fireplace and picture views of mature setting. Private yet welcoming main floor study/office with built-ins to suit all ones needs. Upper level of residence is most impressive with high ceilings, secluded main primary bedroom along with oversized ensuite. Picture windows throughout the entire upper level share views of the rising sun, sunsets and when they are open the simmering sound of the waves touching the shore. Lower level welcomes the activity area of lower family room with gas fireplace, gym area with glass for loads of light, wet bar and a separate nanny's suite. One may consider this entire level for a family member or simply a house guest to enjoy. Attention to detail is evident throughout from the impeccably maintained interior to breathtaking private treed backyard oasis inclusive of pool, waterfall, hot tub, pergola, shed, covered outdoor kitchen area and underground irrigation system. Once in a lifetime opportunity to purchase and enjoy this special home. (id:60626)
Royal LePage Real Estate Services Ltd.
6389 Fremlin Street
Vancouver, British Columbia
Developers and Investors Alert!Potential land assemble , for more information, visit the city of Vancouver, lot size 60 X 123, 7369 sq.ft. Close to Oakridge Mall, schools, and with convenient transportation links to the University of British Columbia and downtown.Spacious 4,100 square ft home features 8 bedrooms, 7 full bathrooms, 2 full-size kitchens, a wet bar, and a pantry. The separate entrance basement offers potential as a 5-bedroom suite. (id:60626)
RE/MAX Westcoast
6700 Maple Road
Richmond, British Columbia
Stunning, luxurious, custom-built home in the heart of Woodwards. Over height ceilings with entry and family room double-height and open to above, TWO master bedrooms with custom ensuite bathrooms and sauna built-in, stainless steel Miele appliances, wok kitchen for all cooking needs, theatre/media room and wine closet, plus a wrap around paved patio and private balconies. Covered side-by-side garage and a gated yard for extra security. Make this your perfect family home with a luxurious touch. (id:60626)
Metro Edge Realty
7531 Chelsea Road
Richmond, British Columbia
STUNNING! A masterpiece situated on a quiet 8,113 sqft lot in the prestigious Granville area, this luxurious residence boasts 6 bedrooms and 7 bathrooms. The home welcomes you with a grand foyer and living/family rooms featuring soaring 16-foot ceilings, gourmet kitchen with huge granite countertop and top high-end appliances. Amazing quality and finishing details throughout the whole house, chandelier lights, oversized windows, top-tier appliances, A/C, HRV, radiant heating, smart security system, 2-5-10 Warranty. Ideal for families, this home is within walking distance of schools, shopping centers, and community facilities. Two separate entrance rental units, perfect for mortgage assistance. A pleasure to Show! (id:60626)
Nu Stream Realty Inc.
1355 W 33rd Avenue
Vancouver, British Columbia
Outstanding floor plan in this timeless Second Shaughnessy home. Very well maintained home with complete renovation in 1990. The main floor offers large principle rooms that flow beautifully for entertaining and daily living. The kitchen is open concept with a large family room attached looking out to the large, bright, and private Sundeck & backyard. Upstairs features 4 beds and 2 large baths each with separate shower and bathtubs. Downstairs has a large media room, guest room and one full bath and many storage areas for a potential spectacular wine room! The home is bright with gardens & a rare drive through driveway in the front. Located near York House, Little Flower Academy, St. Georges, Shaughnessy Elementary and Prince of Wales. (id:60626)
RE/MAX Crest Realty
14523 Magdalen Avenue
White Rock, British Columbia
Ultra modern contemporary master piece. Features a dramatic open design with walls of custom glass & solid concrete with spectacular ocean views from all 3 levels. High quality construction home with geothermal heating, elevator, grand living space, luxurious high-end kitchen by high design with Wolfe stove, sub-zero fridge, Cambridge Canadian brushed granite. Upper level boasts a grand master with water views from every angle of this prized property, spa-like ensuite 2 or 5 bdrms depending on your desire. Backyard is private backing onto Dupres Ravine. Exception quality in this spectacular home. (id:60626)
RE/MAX Westcoast
3944 19th Avenue
Markham, Ontario
Welcome to a secluded haven in Markham, Ontario, where a custom built bungalow on 10 acres of farmland not only offers tranquility but potential for future development. Located in one of the greatest and most desired areas in the GTA, this large 10 acre property has it all! This thoughtfully designed residence emphasizes both comfort and practicality with spacious rooms, brand new renovated kitchen, 3 season room, fully separate in-law suite with separate entrance and walk-out basement, an attached and a detached 2 car garage and so much more! (id:60626)
Sutton Group-Heritage Realty Inc.
4729 Woodburn Road
West Vancouver, British Columbia
Located in Cypress Park Estates, this custom-built one owner residence offers a unique blend of comfort and style with unparalleled views. This bright, contemporary three-level home features expansive living and dining areas, an updated gourmet kitchen and adjoining family room that opens onto a covered deck and landscaped gardens. The main floor also includes a private office and a guest bedroom. Upstairs, five bedrooms, all with decks, and three bathrooms, including a spacious primary suite with a luxurious five-piece ensuite. Lower level rec room opens directly out to the stunning pool and hot tub setting. With a level driveway, an oversized double garage, a short walk to top-rated schools and the Caulfeild Shopping Centre plus quick Highway access this home offers it all! (id:60626)
Royal LePage Sussex
111 Roxborough Drive
Toronto, Ontario
Set on one of North Rosedale's most admired streets, this 5-bedroom, 4-bath detached home has undergone a refined transformation, blending heritage elegance with striking new enhancements. Recent updates include a brand new roof, restored red brick exterior, custom south-facing windows, complete exterior waterproofing, new sod laid in the front and back gardens and sophisticated herringbone hardwood floors on the main level bringing a fresh sense of light, texture, and quality to every space. The main floor unfolds with a bright, open flow ideal for both day-to-day living and stylish entertaining. The chefs kitchen anchors the home with function and presence, while generous living and dining areas are bathed in natural light throughout the day. Upstairs, the third-floor primary suite offers privacy and calm, complete with a spa-inspired ensuite and its own dedicated climate control. The second level features three spacious bedrooms, providing flexibility for growing families or elegant work-from-home options. Outside, a south-facing backyard with fresh sod offers a sunny and low-maintenance outdoor retreat, complemented by a detached garage off a mutual drive. Enjoy effortless access to Toronto's top public and private schools including Whitney Jr. PS, Branksome Hall, and Rosedale Heights School of the Arts as well as Summerhill Market, Yonge Street amenities, Chorley Park trails, and downtown connections via the DVP and transit. Turn-key and thoughtfully elevated, this home represents a rare opportunity to move into one of Toronto's most desirable neighbourhoods where classic character meets the convenience and comfort of fresh, design-driven living. (id:60626)
Chestnut Park Real Estate Limited
1410 Mathers Avenue
West Vancouver, British Columbia
This stunning residence set on a 6,038 sqft lot in highly desirable Ambleside, offers 3,473 sqft of luxurious living across three levels, with beautiful ocean & city views. Featuring 6 bedrms and 6 bathrms, this exquisite home is designed for modern living, complemented by high-end amenities throughout. The open-concept layout ensures seamless flow between the kitchen, wok kitchen, dining, and living areas, creating an ideal space for entertaining and everyday family life. The walk-out lower level offers a recreation room, easy access to a sun-filled private fenced backyard, an additional bedroom, and a self contained one bedroom suite, perfect for guests or rental income. A 2 car garage & a prime location just minutes from West Vancouver´s best amenities complete this exceptional home. (id:60626)
Sutton Group-West Coast Realty
Royal Pacific Lions Gate Realty Ltd.
453 Dundas Street W
Toronto, Ontario
Great and rare opportunity for a "new" building (totally gutted to the core) at a prime location in the heart of Old Chinatown. Vaulted Ceilings, sky lights, top of the line appliances and fixtures (recessed lit mirrors & defogger).....Fully leased retail @ premium rent with triple A tenants (upscale patisserie & trendy doggie yoga) on the main and lower levels. Luxuriously finished 2x 4 Bedrooms (with 2x Baths@) on the third and fourth levels (latter with a terrace). We left the residences vacant at new owner(s) discretion for possible lucrative short term rentals, university students or owner occupied dwellings. Flushed with natural lighting with CN tower and financial district views. Based on the demand and residential rates in the area, this prime investment opportunity can easily enjoy a full unrivalled 5%+ CAP. Highly visible via Dundas Street Car - close to Spadina and St.Patrick Station. Hop to Art Gallery of Ontario, Ontario College of Arts and Design (OCAD), Condo Towers and Village by the Grange and 52nd Division of Toronto Police Station in minutes. Public Parking a 2 minute walk. Hipness at its finest spilling off from Spadina and Queen West proper. Security cameras are installed. Owners will entertain VTB with substantial deposit/downpayment. (id:60626)
Harvey Kalles Real Estate Ltd.
453 Dundas Street W
Toronto, Ontario
Great and rare opportunity for a "new" building (totally gutted to the core) at a prime location in the heart of Old Chinatown. Vaulted Ceilings, sky lights, top of the line appliances and fixtures (recessed lit mirrors & defogger).....Fully leased retail @ premium rent with triple A tenants (upscale patisserie & trendy doggie yoga) on the main and lower levels. Luxuriously finished 2x 4 Bedrooms (with 2x Baths@) on the third and fourth levels (latter with a terrace). We left the residences vacant at new owner(s) discretion for possible lucrative short term rentals, university students or owner occupied dwellings. Flushed with natural lighting with CN tower and financial district views. Based on the demand and residential rates in the area, this prime investment opportunity can easily enjoy a full unrivalled 5%+ CAP. Highly visible via Dundas Street Car - close to Spadina and St.Patrick Station. Hop to Art Gallery of Ontario, Ontario College of Arts and Design (OCAD), Condo Towers and Village by the Grange and 52nd Division of Toronto Police Station in minutes. Public Parking a 2 minute walk. Hipness at its finest spilling off from Spadina and Queen West proper. Security cameras are installed. Owners will entertain VTB with substantial deposit/downpayment. (id:60626)
Harvey Kalles Real Estate Ltd.
20345 2nd Avenue
Langley, British Columbia
High quality living on 1.12 Acres of view lot and 7,736 sqft. of luxury home in South Langley's finest community of High Point Estates. This gorgeous ranch style home with a fully finished basement is ideal for a large family. It has 7 bedrooms, 6 bathrooms, 3 fireplaces, media room, heat pump and air conditioning systems, gorgeous patio and sundeck, fully landscaped backyard with access to a horse trail and a large barn for keeping horses. (id:60626)
RE/MAX 2000 Realty
56 Offord Crescent
Aurora, Ontario
Aurora Estate Living at Its Finest! Nestled on a mature, landscaped 1.75-acre lot, this stunning Executive Bungaloft offers 5,783 sq. ft. of luxurious living space on the main and loft levels, with approx 1500 sq ft of above grade additional living in the basement! The property features an attached triple garage and a separate 4-car detached garage (approx. 1,000 sq. ft. ) perfect for car enthusiasts or additional storage. Inside, the home boasts large principle rooms, including a great room with a gas fireplace, a formal dining room, and a main floor study with oak paneling. The entertainers kitchen is a chefs dream with a Sub-Zero fridge, 6-burner Wolfe range, and a coffee bar, all opening to a deck for seamless indoor-outdoor living. The master bedroom is a private retreat, featuring a 6-piece ensuite with an oversized walk-in shower, stand-alone soaker tub, bidet, and a spacious walk-in dressing room closet. Additional bedrooms each have their own ensuite, with many offering walk-in or double closets for added convenience. The finished walk-out basement includes a large eat-in kitchen, huge games room with wet bar, recreation room with gas fireplace, and a bedroom/exercise room with a 3-piece ensuite. There is also a 2nd 3-pc guest bathroom, 2 cantinas, and a large storage area's. An unfinished above-ground basement approx 1700 sq ft provides potential for further expansion. Outside, the private treed lot features a brick pizza oven and a gazebo, perfect for outdoor living and entertaining. Conveniently located minutes from Highway 404, Bloomington and Aurora GO stations, this home offers a peaceful yet accessible location. Updates include shingles, furnaces, air conditioners, most windows & professionally painted, ensuring modern comfort and efficiency. This estate home is a rare opportunity to enjoy luxury living in Prestigious Aurora!! (id:60626)
Gallo Real Estate Ltd.

