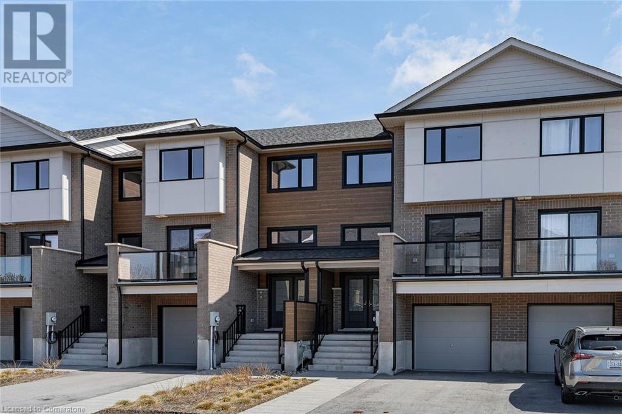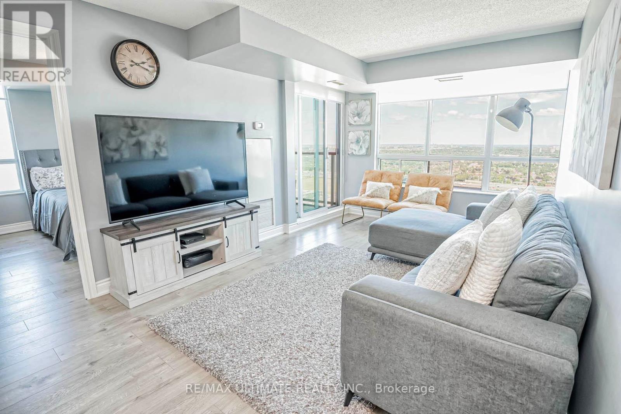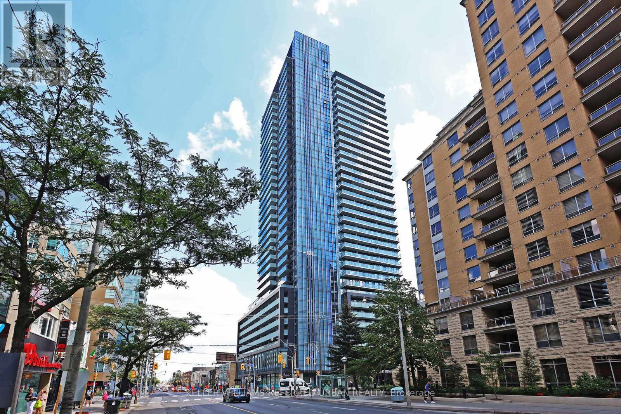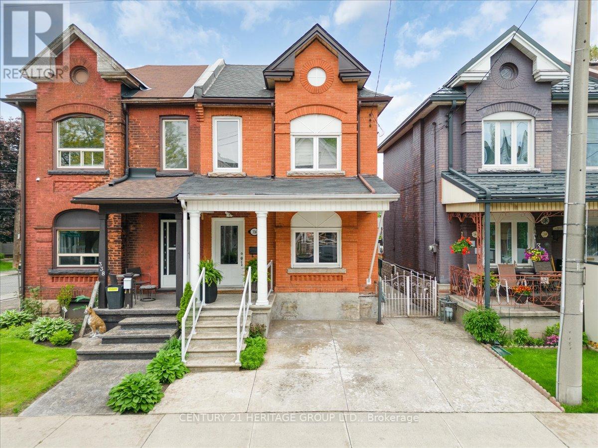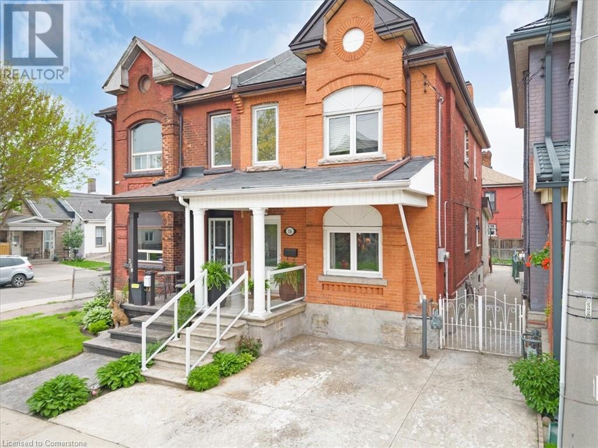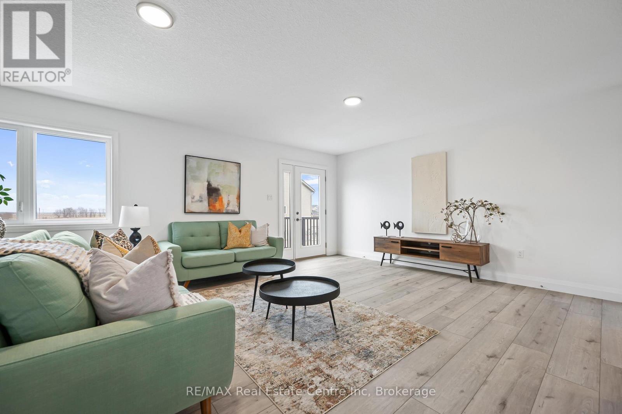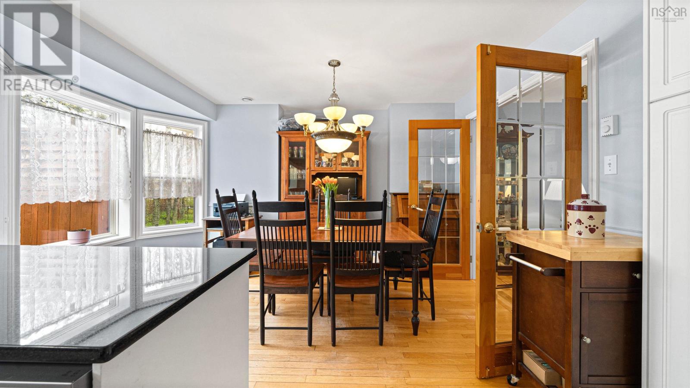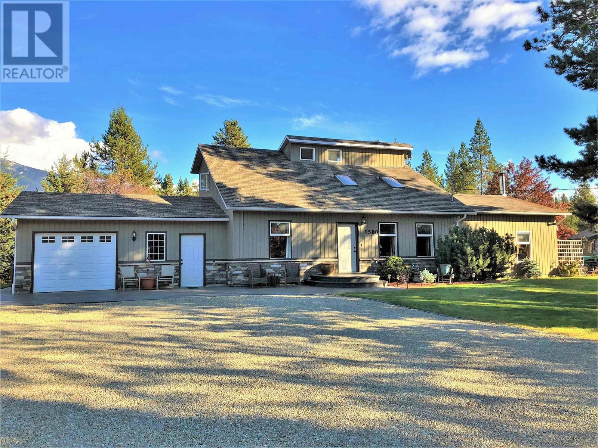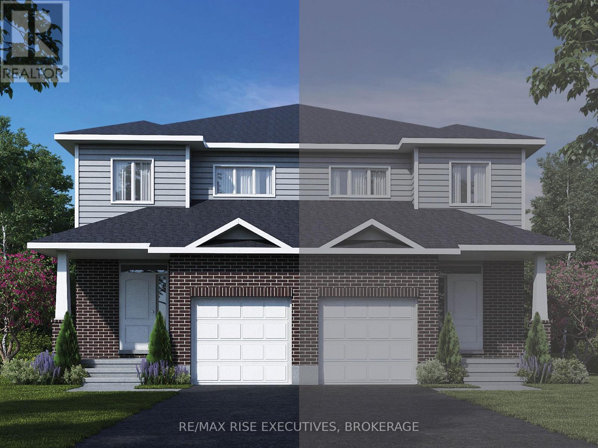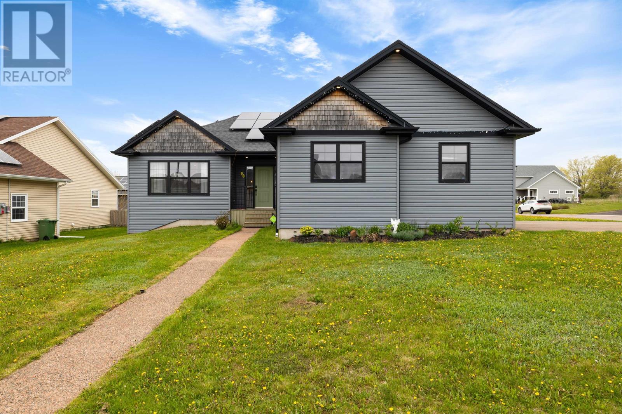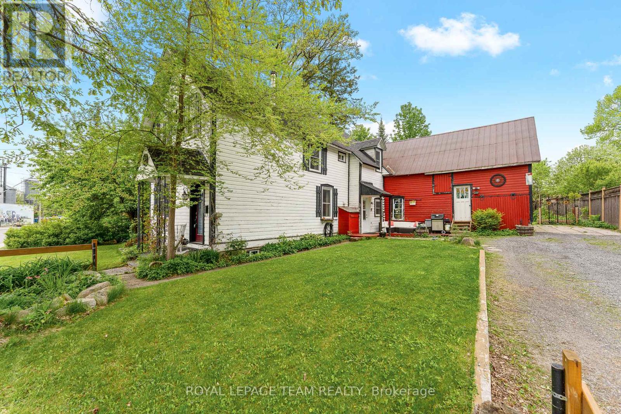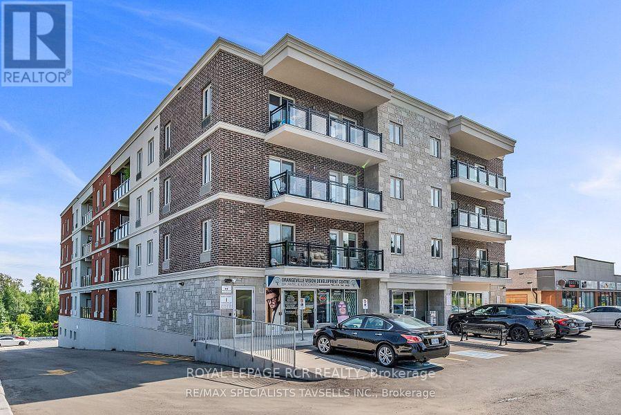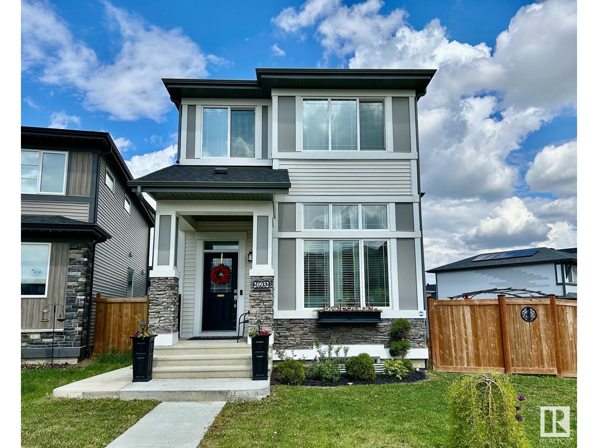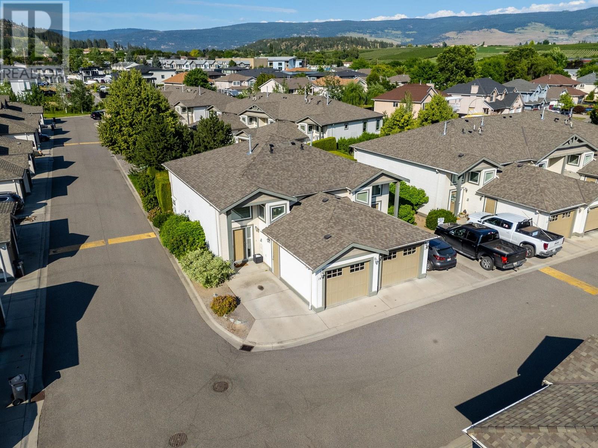C232 - 330 Phillip St Street
Waterloo, Ontario
The Most Desirable Luxury "ICON 330" Condo In Waterloo. Experience Elevated Student Living At The ICON, Waterloo's Premier Lifestyle Complex. This 3 Bedroom Unit On The 2nd Floor Of The South Tower Offers Breathtaking Views Of Waterloo University. 3 Bedrooms With 2 Full Washrooms With A Modern Kitchen With Quartz Countertops, S.S. Appliances Plus Ample Cabinetry. The Spacious Living Room Features Engineered Flooring, A Mounted TV In Living Room And One Of The Room Floor-To-Ceiling Windows. The Primary Bedroom Boasts More Stunning Views, A Modular Desk/Shelving Unit, An Ensuite Bathroom Plus, Exclusive Underground A Storage Locker Are Included. Tons Of Amenities Including Rooftop Basketball Court, Gym, Yoga Studio, Games Room, Study Lounge, Fitness Centre, Theatre Room, Concierge And 24 Hrs Security, Fully Furnished Unit. The ICON Ensures Comfort And Safety. An Onsite Leasing Office Handles Short And Long-Term Rentals, Maintenance, And Parking Options. Don't Miss This Investment Opportunity For Premium Student Living. S/S Fridge, Stove, B/I Dishwasher & Microwave-Rangehood, Washer & Dryer, Window Coverings, Stone Counter Top, Engineered Laminate Floor, Two Mounted TV, Sliding Doors. One Locker And Much More.... (id:60626)
Homelife/future Realty Inc.
182 Bridge Crescent Unit# 8
Minto, Ontario
Newly constructed 3+1 bdrm luxury townhome seamlessly blends high-end design W/everyday functionality W/legal 1-bdrm W/O bsmt apt! Ideal for multigenerational families, investors or homeowners eager to offset their mortgage, this home offers incredible versatility in a peaceful Palmerston setting. Built by reputable WrightHaven Homes this over 2300sqft home features 2 self-contained living spaces across 3 finished levels. Main unit is designed to impress W/open-concept layout bathed in natural light, wide plank vinyl flooring underfoot & thoughtful finishes throughout. Kitchen is both elegant & efficient W/granite counters, S/S appliances & soft-close cabinetry. Breakfast bar serves as casual dining hub while adjacent dining room opens to private front balcony. Living room at the rear offers a 2nd W/O to private back balcony extending your indoor space outdoors & offering serene views. Upstairs are 3 spacious bdrms including well-appointed primary suite with W/I closet & ensuite W/glass-enclosed shower. Full main bathroom & 2nd-floor laundry round out this level. Legal W/O bsmt apt adds incredible value W/its own entrance, open-concept living space, granite kitchen, bathroom & laundry. With W/O to its own private patio it’s ideal for extended family, tenants or as a mortgage helper. This particular unit enjoys the rare benefit of its own private driveway setting it apart. Property backs onto walking trail providing peaceful views & access to green space. Efficiency is built in with energy-conscious construction, separate mechanical rooms, low maintenance fees covering snow removal, lawn care & private garage. Located in heart of Palmerston a growing community known for its warm small-town spirit, you’re mins from schools, shops, parks & major employers like Palmerston Hospital & TG Minto. With quick access to Listowel, Fergus, Guelph & KW & unmatched value compared to urban markets, this home is not only a beautiful place to live—it’s a smart move for your future. (id:60626)
RE/MAX Real Estate Centre Inc.
218 Cornerstone Avenue Ne
Calgary, Alberta
OPEN HOUSE SATURDAY 1245-4pm. NEW PRICE | GREAT LOCATION | BIG BEDROOMS | BASEMENT SUITE Illegal| DOUBLE GARAGE | A stunning & beautiful well-taken care property you can call your home. With lots of Upgrades & Ideally located with couple minutes drive from the shopping area, playgrounds and other amenities like grocery and banks. This duplex offers bright, clean and open layout, with pretty lightings, main floor high ceiling and wall characters. The property has more than 2200 sqft of finished space with 4 bedrooms, 4 washooms and a double detached garage. Main floor comes with wide living room showing off wall decoration and stone wall mounted fireplace. Huge square Dinning room. Kitchen presents big island for eating and to prepare food, breakfast bar and stainless steel appliances, Ceiling height cabinets and a Pantry. Main level has a half wahroom, back door open to the deck and jacket closets both at entrance and in the mud room area. Upstairs offers huge master bedroom with en-suite washroom, two more bedrooms and a common washroom, in addition upstairs has a separate laundry room. Going downstaris there is illegal basement suite with one big bedroom, kithcen, living room, full washroom, laundry area, alongwith separate entry for it, its rented and a great mortgage help for first time buyers and investors. Beautiful backyard with deck for summer and winter treats. Finally, double detached garage for worry-free parking for your vehicles. Please book your visit today for this immaculate & affordable family house. (id:60626)
RE/MAX House Of Real Estate
3307 - 50 Brian Harrison Way
Toronto, Ontario
Welcome to this bright and spacious condo at the prestigious Equinox Condos! Boasting large windows that flood the space with naturallight,this unit features an open-concept layout perfect for modern living. Step into a home with brand new laminate flooring throughout,complemented by sleek stainless steel appliances, a stylish backsplash, and elegant quartz countertops in the kitchen. The expansive living arealeads to a large balcony with unobstructed north-facing views, providing a serene escape from the hustle and bustle of city life. Convenience isat your doorstep with Scarborough Town Centre, grocery stores, restaurants, shops, and public transit just steps away. Families will appreciatethe proximity to schools and parks, while commuters will love the easy access to Highway 401. Don't miss the opportunity to make this stunning condo your new home! **Monthly condo fees include all utilities** (id:60626)
RE/MAX Ultimate Realty Inc.
2309 - 125 Redpath Avenue
Toronto, Ontario
Midtown Living At It's Finest At The Eglinton By Menkes.Well Maintained, Efficient Layout With Bright And Unobstructed South Views. Large Primary Bedroom With 4 Piece Ensuite Bath And Floor To Ceiling Windows. Den Is Perfect As Second Bedroom Or Office, With Full 4 Piece Second Bathroom. Modern Kitchen, Stainless/Steel Stove, Microwave, Exhaust Fan, Paneled Dishwasher & "Blomberg" Fridge, Stacking Front Load "Blomberg" Washer/Dryer. Roller Blinds and Spectacular Amenities, Views, And Storage Locker, A Must See! Walking Distance To The Subway, LRT, Restaurants, LCBO, Loblaws, Theatre, Shops, Etc. Condo Amenities (Well Appointed Fitness Room, Outdoor Terrace With BBQs, Party Room, Pool Tables.) (id:60626)
Keller Williams Referred Urban Realty
336 Emerald Street N
Hamilton, Ontario
Step inside this stunning, oversized, double brick Victorian and prepare to be absolutely shocked. Steps from the lively heartbeat of Barton Village and a short stroll to James North Arts District and West Harbour GO, this home is perfectly positioned between two of Hamiltons fastest-emerging, culture-rich business corridors. Enjoy local cafés, indie boutiques, vibrant restaurants and markets all within reach. But the real magic happens the moment you walk through the front door. Completely renovated from top to bottom this home stuns with jaw-dropping open concept main floor that seamlessly blends Victorian character with modern luxury. Show stopping chefs kitchen features oversized island that can double as another dining table and storage hub perfect for bakers, entertainers, and families. Real maple cabinetry with crown molding, granite countertops, floor-to-ceiling pantry, mosaic backsplash, stainless steel appliances and a pot filler, this kitchen is the crown jewel of the home. Off of the kitchen, youll find a cozy family room with walkout to a low-maintenance backyard, complete with a stone fireplace that doubles as a pizza oven, the ultimate setup for laid-back evenings or weekend gatherings. Upstairs offers three generous bedrooms with beautiful parquet flooring in fantastic condition that adds a vintage touch and renovated spa-like bath with jacuzzi tub. Fully finished basement adds even more versatility with two finished rooms. One ideal as a second living area, family room, movie room, gym, or work-from-home space. There's also a stylish three-piece bath with an oversized glass shower offering comfort and convenience. Lovingly cared for and thoughtfully updated by the same family for nearly four decades, this home is a testament to the strength and vibrancy of the neighbourhood and the kind of life that's been lived and loved within these walls. A rare opportunity to carry forward a beautiful legacy in one of Hamilton's most established communities. (id:60626)
Century 21 Heritage Group Ltd.
336 Emerald Street N
Hamilton, Ontario
Step inside this stunning, oversized, double brick Victorian and prepare to be absolutely shocked. Steps from the lively heartbeat of Barton Village and a short stroll to James North Arts District and West Harbour GO, this home is perfectly positioned between two of Hamilton’s fastest-emerging, culture-rich business corridors. Enjoy local cafés, indie boutiques, vibrant restaurants and markets all within reach. But the real magic happens the moment you walk through the front door. Completely renovated from top to bottom this home stuns with jaw-dropping open concept main floor that seamlessly blends Victorian character with modern luxury. Show stopping chef’s kitchen features oversized island that can double as another dining table and storage hub perfect for bakers, entertainers, and families. Real maple cabinetry with crown molding, granite countertops, floor-to-ceiling pantry, mosaic backsplash, stainless steel appliances and a pot filler, this kitchen is the crown jewel of the home. Off of the kitchen, you’ll find a cozy family room with walkout to a low-maintenance backyard, complete with a stone fireplace that doubles as a pizza oven, the ultimate setup for laid-back evenings or weekend gatherings. Upstairs offers three generous bedrooms with beautiful parquet flooring in fantastic condition that adds a vintage touch and renovated spa-like bath with jacuzzi tub. Fully finished basement adds even more versatility with two finished rooms. One ideal as a second living area, family room, movie room, gym, or work-from-home space. There’s also a stylish three-piece bath with an oversized glass shower offering comfort and convenience. Lovingly cared for and thoughtfully updated by the same family for nearly four decades, this home is a testament to the strength and vibrancy of the neighbourhood and the kind of life that’s been lived and loved within these walls. A rare opportunity to carry forward a beautiful legacy in one of Hamilton’s most established communities. (id:60626)
Century 21 Heritage Group Ltd.
8 - 182 Bridge Crescent
Minto, Ontario
Newly constructed 3+1 bdrm luxury townhome seamlessly blends high-end design W/everyday functionality W/legal 1-bdrm W/O bsmt apt! Ideal for multigenerational families, investors or homeowners eager to offset their mortgage, this home offers incredible versatility in a peaceful Palmerston setting. Built by reputable WrightHaven Homes this over 2300sqft home features 2 self-contained living spaces across 3 finished levels. Main unit is designed to impress W/open-concept layout bathed in natural light, wide plank vinyl flooring underfoot & thoughtful finishes throughout. Kitchen is both elegant & efficient W/granite counters, S/S appliances & soft-close cabinetry. Breakfast bar serves as casual dining hub while adjacent dining room opens to private front balcony. Living room at the rear offers a 2nd W/O to private back balcony extending your indoor space outdoors & offering serene views. Upstairs are 3 spacious bdrms including well-appointed primary suite with W/I closet & ensuite W/glass-enclosed shower. Full main bathroom & 2nd-floor laundry round out this level. Legal W/O bsmt apt adds incredible value W/its own entrance, open-concept living space, granite kitchen, bathroom & laundry. With W/O to its own private patio its ideal for extended family, tenants or as a mortgage helper. This particular unit enjoys the rare benefit of its own private driveway setting it apart. Property backs onto walking trail providing peaceful views & access to green space. Efficiency is built in with energy-conscious construction, separate mechanical rooms, low maintenance fees covering snow removal, lawn care & private garage. Located in heart of Palmerston a growing community known for its warm small-town spirit, you're mins from schools, shops, parks & major employers like Palmerston Hospital & TG Minto. With quick access to Listowel, Fergus, Guelph & KW & unmatched value compared to urban markets, this home is not only a beautiful place to live its a smart move for your future. (id:60626)
RE/MAX Real Estate Centre Inc
15 Wilton Crescent
Cole Harbour, Nova Scotia
Tucked away on a quiet crescent in one of Cole Harbours most established and family-friendly neighbourhoods, 15 Wilton Crescent offers a wonderful balance of comfort, space, and convenience. This well maintained R-2000 certified home is designed for energy efficiency and features four bedrooms, two full bathrooms with a bright, functional kitchen and dining area thats perfect for both everyday living and entertaining. The spacious primary bedroom is a standout, featuring vaulted ceilings that add light and volume, creating a peaceful retreat at the end of the day. The lower level offers a cozy family room warmed by a propane fireplace, perfect for movie nights or relaxing with a good book. Step outside and youll find a fully fenced backyard with a private two-tiered deck and hot tub, offering a great space for entertaining or simply soaking up some quiet time. In addition to the attached 13x47 garage, the property includes a 12x17 shed with a roll-up door, ideal for storing outdoor equipment, seasonal items, or setting up a hobby space. A paved double driveway and landscaped lot complete the exterior features, giving this home great curb appeal and functionality. Located on a public transit route and just minutes from Cole Harbour Place, schools, shopping, and the scenic Salt Marsh Trail, this home is ideally situated for easy living. Parks, playgrounds, and local amenities are all close by, making it a great fit for families, professionals, or anyone looking for a welcoming community to call home. If youre searching for that just right forever home, 15 Wilton Crescent is ready to impress! (id:60626)
Sutton Group Professional Realty
1500 Ash Street
Valemount, British Columbia
Designer's Choice! Priced below appraised value. Luxury 4 bdrm 3 bath home is quality throughout. Potential for high end vacation rental. Master suite ensuite with a slate tile shower and granite vanity. Modern spacious kitchen has beautiful quartz counters, huge island with wet bar, solid cherrywood custom cabinets and stainless appliances. Kitchen leads into a spacious dining rm with vaulted ceilings. Main floor has stunning natural slate floors leading onto rich brown hardwood. Over 2600 sq ft of totally finished living space. Expansive family rm has vaulted ceilings finished in tongue & groove cedar, large bright windows and a cozy warm wood stove.2nd floor has two bedrooms and a spa bath. 3/ 4 acre beautifully landscaped park-like yard with mature trees, perennial gardens, 7ft fence. (id:60626)
Royal LePage Aspire Realty
H-11 - 1661 Nash Road
Clarington, Ontario
Welcome to Parkwood Village. A quiet, well maintained grounds and gardens will ease your stress as you enter the community. This 1659 sqft, 2-storey unit is completely renovated from top to bottom. Brand new flooring and a fresh coat of paint all around. The galley kitchen was remodelled to maximize space and now opens up to the dining area and overlooks the living room allowing for easy entertaining. Ample counterspace encompasses the kitchen and stainless steel butterfly corner sink compliments all new stainless steel appliances that any home cook would command. Beautiful sunfilled solarium would make for an office or yoga/meditation space. The dining and living room share a beautiful double-sided wood burning fireplace. The primary bedroom with walk-in closet and 4pc ensuite with soaker tub offers a peaceful sanctuary at the end of the day. 2nd and 3rd bedrooms have double closets and large windows. Parkwood Village is located in a prime area with schools, community centre, retail, walking trails and restaurants nearby. Commuters will appreciate close proximity to highways 401 & 407. Common element amenities include visitor parking, tennis courts, heated car wash bays, banquet hall, BBQ areas and much more. Pickle ball courts and EV chargers are planned additions. (id:60626)
Coldwell Banker - R.m.r. Real Estate
129 5421 10 Avenue
Delta, British Columbia
2 Bedroom in central Location! Fantastic value in central location just steps to Winskill Park, shopping, and all amenities. This two-level, 2-bed, 1 1/2-bath townhome features a spacious layout with a full dining area and a bright living room that opens to a private, fenced patio. The large primary bedroom easily fits a king-size bed, and there's a bonus storage room with potential to be a home office or den. Solid layout with room to personalize and make it your own. Freehold property at this price, don't miss out! Come see this opportunity to get into the market. OPEN HOUSE this Saturday July 27th, 11:00-1:00 pm (id:60626)
Sutton Group Seafair Realty
2703 Delmar Street
Kingston, Ontario
Welcome to your new standard of living: Sands Edge, proudly presented by Marques Homes. Step into "The Samuel," a meticulously designed semi-detached home that offers an impressive 2,055 square feet of sophisticated living space, complemented by a long list of high-quality features as standard. This home welcomes you with an open and airy main floor, bathed in natural light through numerous windows and enhanced by soaring nine-foot ceilings. The space is thoughtfully finished with resilient luxury vinyl plank and ceramic tile flooring, alongside abundant pot lighting for a modern and inviting ambiance. The heart of the home is a breathtaking white kitchen boasting a spacious chef's pantry, elegant wood cabinetry, and gleaming quartz countertops with an undermount sink. Attention to detail is evident in the soft-close doors and drawers, under-cabinet lighting, and exquisite crown moulding that adds a touch of sophistication. Upstairs, you'll find a practical laundry area, two well-appointed full bathrooms, and three generously sized bedrooms. The primary suite will impress, featuring a walk-in closet and a luxurious four-piece ensuite bathroom with a glass-enclosed tiled shower and a large vanity topped with quartz countertops. The home also offers a fully finished basement with high ceilings, thoughtful pot lighting, and a three-piece rough-in for future bathroom expansion. Exterior highlights include a paved driveway, a fully sodded lot, and rear fencing. Located in a prime location, Sands Edge is moments away from Kingston Transit bus stops, the convenience of Highway 401, scenic parks, a variety of everyday shopping amenities, and so much more. Don't upgrade for quality; build where quality is standard. Move in this summer and experience the Marques Homes difference! (id:60626)
RE/MAX Rise Executives
2701 Delmar Street
Kingston, Ontario
Welcome to your new standard of living: Sands Edge, proudly presented by Marques Homes. Step into "The Samuel," a meticulously designed semi-detached home that offers an impressive 2,055 square feet of sophisticated living space, complemented by a long list of high-quality features as standard. This home welcomes you with an open and airy main floor, bathed in natural light through numerous windows and enhanced by soaring nine-foot ceilings. The space is thoughtfully finished with resilient luxury vinyl plank and ceramic tile flooring, alongside abundant pot lighting for a modern and inviting ambiance. The heart of the home is a breathtaking white kitchen boasting a spacious chef's pantry, elegant wood cabinetry, and gleaming quartz countertops with an undermount sink. Attention to detail is evident in the soft-close doors and drawers, under-cabinet lighting, and exquisite crown moulding that adds a touch of sophistication. Upstairs, you'll find a practical laundry area, two well-appointed full bathrooms, and three generously sized bedrooms. The primary suite will impress, featuring a walk-in closet and a luxurious four-piece ensuite bathroom with a glass-enclosed tiled shower and a large vanity topped with quartz countertops. The home also offers a fully finished basement with high ceilings, thoughtful pot lighting, and a three-piece rough-in for future bathroom expansion. Exterior highlights include a paved driveway, a fully sodded lot, and rear fencing. Located in a prime location, Sands Edge is moments away from Kingston Transit bus stops, the convenience of Highway 401, scenic parks, a variety of everyday shopping amenities, and so much more. Don't upgrade for quality; build where quality is standard. Move in this summer and experience the Marques Homes difference! (id:60626)
RE/MAX Rise Executives
90 Essex
Charlottetown, Prince Edward Island
Welcome to your dream home in West Royalty! This stunning and spacious modern bungalow is located in the highly sought-after neighborhood of West Royalty in Charlottetown, Prince Edward Island. This four-bedroom, three-bathroom home has 2,950 square feet of luxurious living space. Step inside and you?re immediately welcomed by an expansive living area, anchored by a beautiful double-sided fireplace that adds warmth and comfort. The space flows effortlessly into a beautiful kitchen featuring sleek stainless steel appliances, stone countertops, ample cabinetry, and a generous island?ideal for family gatherings and meal prep. Each of the four generously sized bedrooms offers comfort and privacy, while the three well-appointed bathrooms combine convenience with sophisticated design. The master suite serves as a private retreat, complete with a walk-in closet and an elegant en-suite bathroom. Downstairs, you?ll find a fully finished basement featuring a new kitchen?perfect for an in-law suite or a separate living space. Whether you're creating a media room, home gym, or home office, this lower level offers incredible versatility. Outside, the home continues to impress with a brand-new privacy deck and fencing?ideal for morning coffee or evening barbecues. The double-car garage ensures ample storage and easy parking. Energy efficiency is another standout feature, with solar panels recently installed to help reduce utility costs. Situated just minutes from shopping centers, golf courses, top-rated schools, and other community amenities, this property offers the perfect combination of suburban tranquility and urban convenience. Don?t miss your chance to own this beautifully updated home in one of Charlottetown?s premier neighborhoods. (id:60626)
Keller Williams Select Realty
378 Donald B Munro Drive
Ottawa, Ontario
Welcome to 378 Donald B. Munro Drive a charming piece of history right in the heart of the village of Carp. Built in 1910, this character-filled home blends old-world charm with everyday comfort.Inside you'll find 3 bedrooms, a full bath, and a handy main floor powder room. The warm, inviting spaces reflect the homes century-old roots while offering plenty of potential to make it your own. Whether you're sipping coffee on the porch or strolling to the nearby market and local shops, you'll love the small-town vibe and tight-knit community that makes Carp so special. This is your chance to own a true classic in a village thats full of heart! Step into a kitchen where history and heart come together. Whether hosting a cozy dinner with friends or a quiet night in, this open-concept living/dining room offers the perfect backdrop. Take the hardwood stairs to the 2nd level to find 3 bedrooms, a 5pc main bath + a home office. Situated on an expansive yard with mature trees. Zoned VM (Village Mainstreet) which allows a wide variety of commercial, leisure, institutional and residential uses. (id:60626)
Royal LePage Team Realty
83 Crystalridge Close
Okotoks, Alberta
Your family will fall in love with this home! Located on a quiet family friendly street in the lake community of Crystal Ridge in Okotoks, you'll be close to playgrounds, schools, walking paths, the community lake and amenities. You'll also love the small town feel and proximity to all your shopping needs while being only 20 minutes from Calgary. The home features generous space on the open concept main floor perfect for entertaining or family time with a functional kitchen with central island overlooking the dining nook and living room. There is also a large den for whatever family needs, be it office space, play area or formal dining. A powder room and laundry mudroom complete the main floor. Upstairs you'll enjoy your own private 4 piece ensuite bathroom off the large primary bedroom. The other 2 bedrooms upstairs offer generous space for the the kids to enjoy plus an additional 4 piece bath. The basement also offers a large recreation room and plenty of storage in addition to a fourth bedroom and a flex room perfect for an office, games room, crafts or storage. There is also a partially finished room that is a perfect gym space, or use the existing rough-ins to finish another full bathroom downstairs! Don't forget you have a double garage and driveway for plenty of parking, and you can enjoy the outdoor space with a great deck and your owned fenced yard! Make 83 Crystal Ridge Close your family home – before it’s too late. (id:60626)
Real Estate Professionals Inc.
312 - 310 Broadway
Orangeville, Ontario
Delightful corner unit providing an abundance of light with 2 bedrooms, both with walk-in closets, 1 1/2 baths, . thoughtfully upgraded with pot lights, California shutters, a kitchen for the ones who still love to cook with a lovely Frigidaire Professional double door fridge with bottom freezer and a breakfast bar. Lengths of hi-end counters for the bakers! This unit comes with a large underground parking spot and large locker located right at the parking spot. (id:60626)
Royal LePage Rcr Realty
5 Boundary Boulevard
Rural Clearwater County, Alberta
Don’t miss out on this amazing opportunity to LIVE, WORK, and PLAY in the heart of West Central Alberta! Located approximately 30 kms (17 minutes) directly west of Caroline. This unique package includes a lovely income generating home(lot 22)(2832 sq ft of living space), lot 23(90k value)and a popular, clean and comfortable 6 Unit lodge(lot 21) with the opportunity to purchase all unsold lots in part or as a whole package. These lots are always in high demand. Add a few cool “glamping” tents in the yard, and you can further maximize your income potential. There is also an opportunity for a salaried position as a site manager, if desired.Established in 1973, with the lodge being the only accommodation in the area, this much-loved former campground is nestled in the stunning and pristine David Thompson Country. It is the perfect home away from home for outdoor enthusiasts and adventure loving families, and is known by many to have the “best hunting and fly fishing in the world”! Situated right at the base of thousands of acres of crown land, you and your guests can quad right from your site! It is also terrific for sledding, mountain biking, hiking, and more. The opportunities are endless! Tay River Wilderness Resort is surrounded by views of the majestic Rocky Mountains, as well as countless beautiful lakes, rivers and waterfalls. Don’t miss this chance to become a part of this wonderful wilderness community! Load up your family, your toys, and head west. Chances are you may never want to leave! If a business is all you are after the motel (6 rooms and a laundry room) it can be purchased separately for $245,900 as it has its own title. The the house could sell with its own title for $399,000 making this a GREAT family venture. Check out the video link!! (id:60626)
Cir Realty
3580 Valleyview Drive Unit# 135
Kamloops, British Columbia
Welcome to Somerset – a fresh start in a home that has it all. This stylish 3-bedroom, 3-bathroom duplex delivers the comfort and luxury of a brand-new build, crafted by a Keystone Award-winning builder and backed by a comprehensive New Home Warranty. From top to bottom, every detail is thoughtfully finished to make moving in easy and living here exceptional. Enjoy a modern open-concept layout, a fully landscaped yard, and a spacious deck—perfect for quiet mornings or hosting friends. With appliances and blinds already included, this home is truly move-in ready. Designed with today’s buyers in mind, it offers the look and feel of high-end living at a price that makes sense in today’s market. Phase One pricing is available now, so you can get into this desirable community at the right time and the right value. Somerset is more than just a location—it’s a place to plant roots, build memories, and feel at home. (id:60626)
RE/MAX Real Estate (Kamloops)
94 Masters Crescent Se
Calgary, Alberta
*** Please click on "Videos" for 3D tour *** Welcome home to a fully developed 2 storey home with insulated/heated double garage, on a whisper quiet street in very desirable Mahogany! Amazing features include: 3+1 bedrooms, 3.5 bathrooms, almost 2300 square feet of total developed living space, good sized yard, stucco & stone exterior, cozy den on main floor, upper laundry, large 5-piece en suite bath, shed, paved alley, 9 foot ceilings on main, granite countertops - eat up bar in kitchen (room for 4), cute front patio, main floor fireplace, newer rear deck and much more! Location is outstanding - quiet street, 1 block from path/ponds, all schools/amenities close by and very easy access to Stoney Trail/Deerfoot Trail! Total pride in ownership and move-in ready! (id:60626)
RE/MAX Landan Real Estate
20932 130 Av Nw
Edmonton, Alberta
Welcome to one of the most unique homes in Trumpeter — set on the largest lot in the area (5,000 sq ft) with no zero-lot line and no sidewalks to shovel. This beautifully upgraded home features a walk-out basement with 12 ft ceilings and rough-ins for a future kitchen and bathroom, offering incredible potential for multi-generational living or added space. Enjoy a fully landscaped and fenced backyard with a large concrete pad, concrete walkway from the house to the garage, and built-in outdoor storage. All windows offer unobstructed views, flooding the home with natural light and privacy. The oversized 2-car garage includes a parking pad for 2 more vehicles or a trailer — ideal for growing families or outdoor enthusiasts. Inside, you’ll find full upgrades throughout, including a large master bedroom with a double-sink ensuite and a spacious walk-in closet. Move-in ready and located in one of Edmonton’s most peaceful communities, this home blends luxury, comfort, and practicality all on a rare premium lot! (id:60626)
Comfree
3580 Valleyview Drive Unit# 134
Kamloops, British Columbia
Come to Somerset – where modern living meets exceptional value. This beautifully finished 3-bedroom, 3-bathroom duplex offers all the luxury of a brand-new home, built by a Keystone Award-winning builder and protected by a full New Home Warranty. Thoughtfully designed layout that perfectly suits today’s lifestyle. The home comes fully finished, complete with a landscaped yard, a deck perfect for relaxing or entertaining, and all the must-haves like appliances and window blinds already in place. With its clean, modern design and a price point tailored to today’s housing market, this is an opportunity you don’t want to miss. Buy in our first phase and enjoy early pricing that makes this stylish new home even more attractive. Whether you’re looking for your first home, a family-friendly layout, or a smart investment, Somerset offers the ideal setting for your next chapter. (id:60626)
RE/MAX Real Estate (Kamloops)
225 Glen Park Drive Unit# 14
Kelowna, British Columbia
Bright 3 Bedroom, 2 Bathroom split level Townhouse with Garage and off street Parking Stall. Open plan layout with kitchen connecting to the dining room and living space. Kitchen has been updated with new appliances in 2022. Separate laundry room with new Washer & Dryer 2023. Dining space leads outside to the deck and stairs (replaced 2025) down to the secluded patio. First washroom (3 piece) conveniently located on the main floor between the living space and second bedroom. The lower floor includes the Master bedroom with large walk in closet, good size third bedroom and 4 piece Washroom. Additional space on the lower level is currently set up as second living room but could be used as an office. The home is an end unit giving extra privacy and added yard space. Complex is pet friendly allowing for dogs (No vicious breeds) and cats. Low Strata Fee. Quiet location in close proximity to Glenmore's restaurants, shops and pubs. (id:60626)
Royal LePage Kelowna


