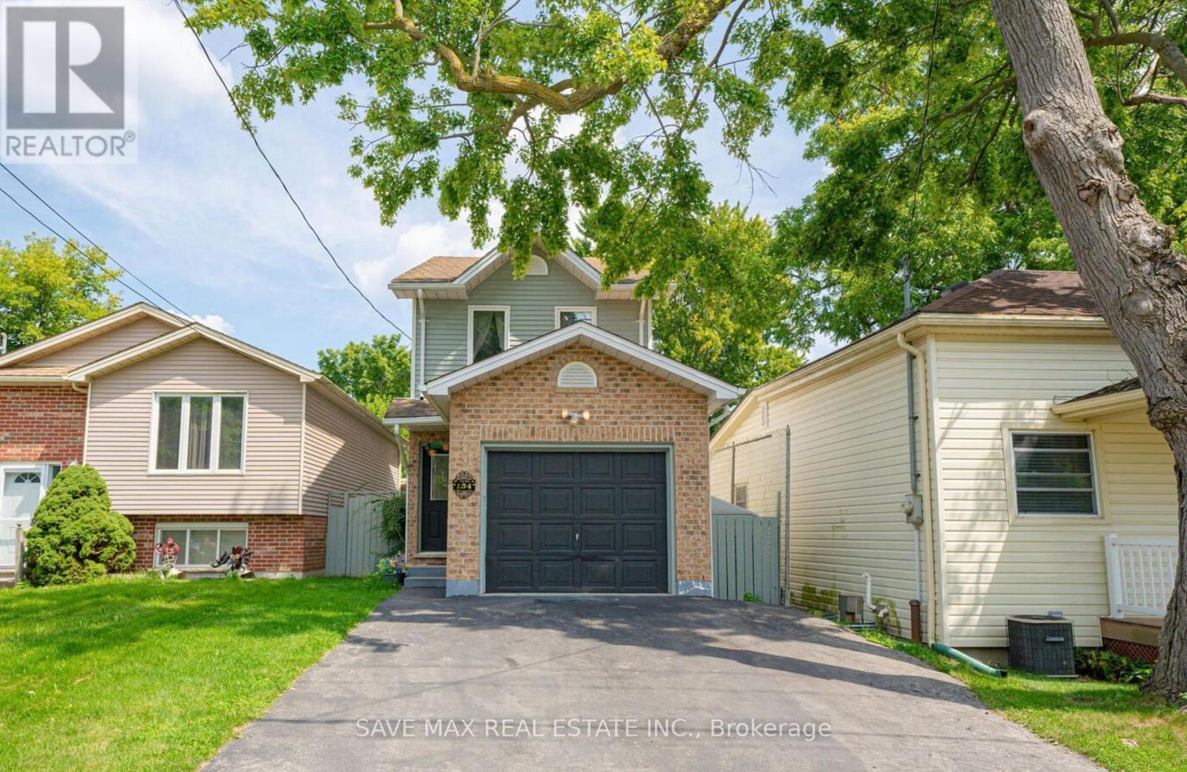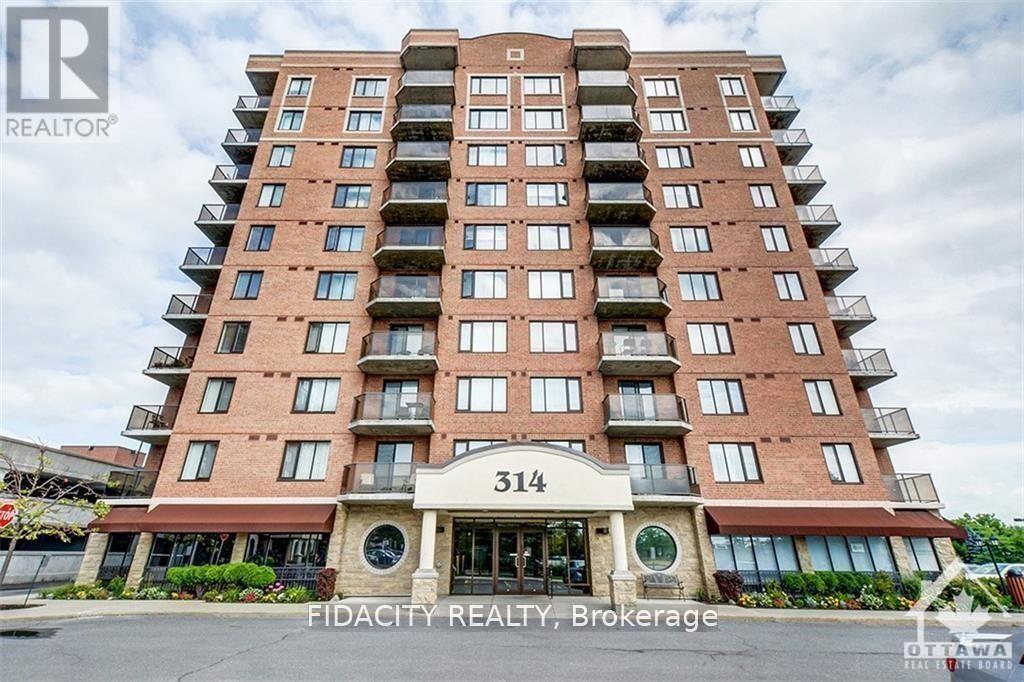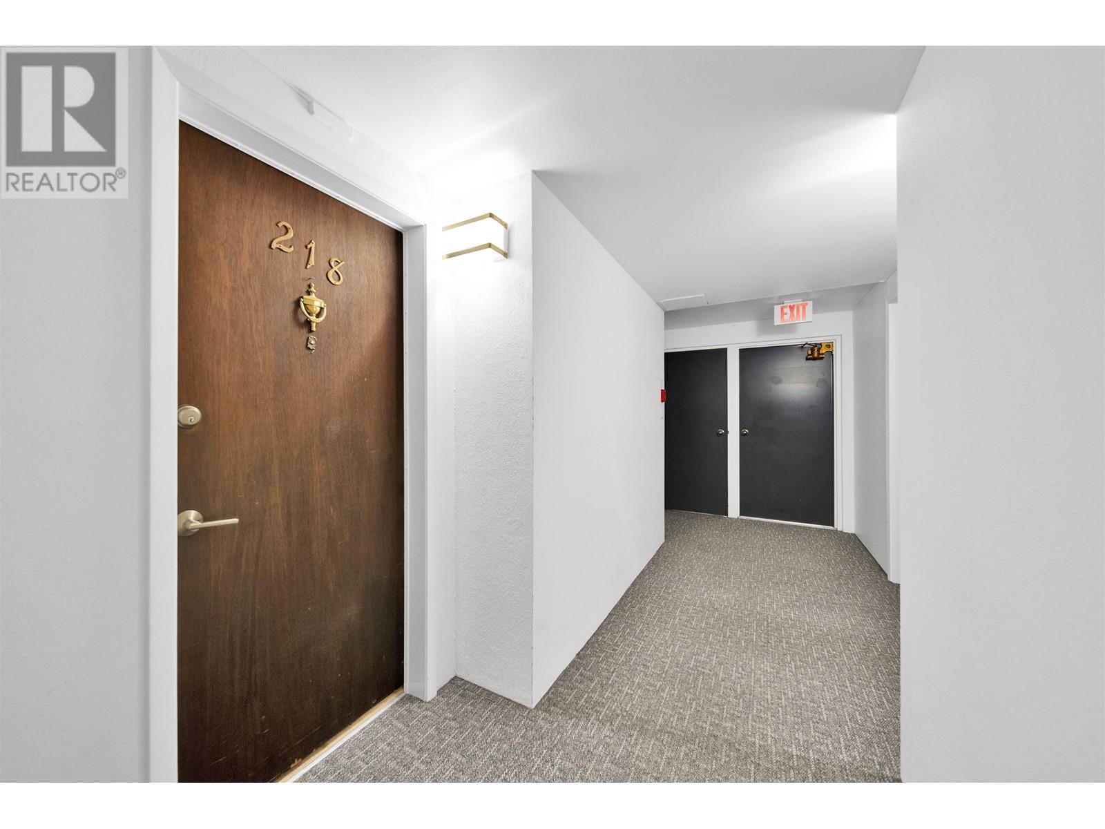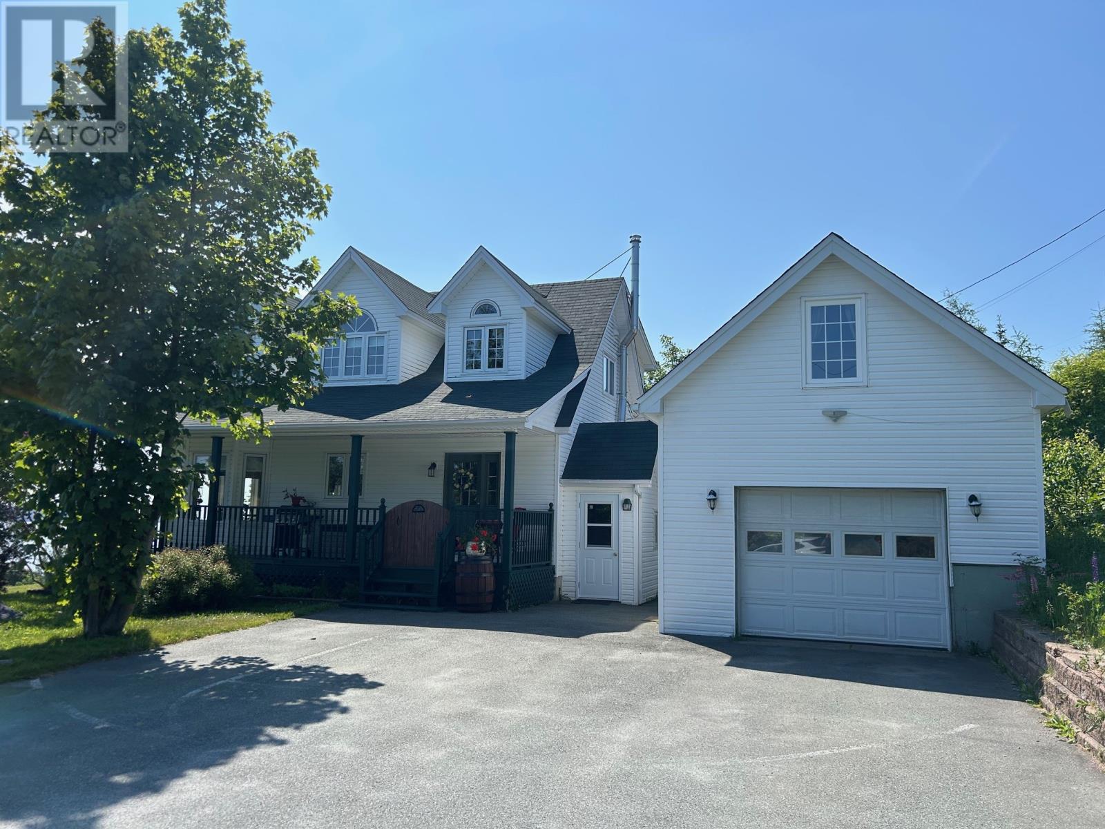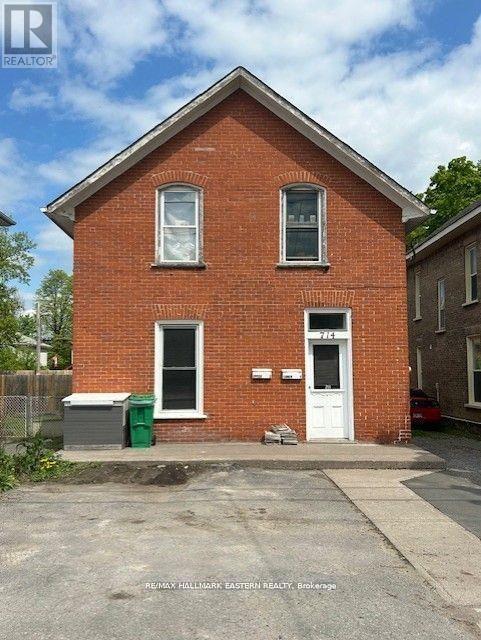134 Chesley Avenue
London East, Ontario
Welcome to 134 Chesley Avenue A Blend of Charm and Modern Comfort in Old East VillageStep into this beautifully updated home offering 2+1 bedrooms, 2 full bathrooms, and over 1000 sq. ft. of fully finished living space. Designed to suit a variety of lifestyles, this property seamlessly combines character with contemporary touches.The main floor features a spacious, inviting family room and an upgraded kitchen with upgraded countertops and stylish modern finishes. The open layout flows effortlessly into the dining area, where glass doors lead to a generous back deck perfect for entertaining or relaxing outdoors.Upstairs, you'll find two well-appointed bedrooms and a full bathroom. The fully finished lower level provides a versatile space that can serve as a third bedroom or a recreation room, complete with another full bathroom and ample storage.Located just minutes from Downtown and the 401, this home offers unmatched convenience with timeless appeal. Don't miss your chance to experience it in- person book your private showing today! (id:60626)
Save Max Real Estate Inc.
511 - 314 Central Park Drive
Ottawa, Ontario
Don't miss out on this rare gem in the heart of the city! This 2 Bed, 2 Bath, and Den condo is truly one of a kind with 1042 sq ft of living space and 50 sq ft balcony. The great layout and excellent floorplan make for a spacious and inviting living space and functional kitchen with granite countertops. Enjoy the natural light pouring in through the abundance of windows, as well as a private balcony perfect for quiet mornings or entertaining guests. The two generously sized bedrooms and versatile den provide plenty of room for all your needs. Conveniently located just minutes from the Merivale strip, you'll have easy access to shopping, restaurants, and more. The Civic hospital, bike/walking trails, and public transit are all within reach, making this the perfect location for anyone on the go. Bike Rack Included. No photos of interior due to tenant. Tenant is Month to Month contract. (id:60626)
Fidacity Realty
46 Robinson Street
Simcoe, Ontario
SALE OF BUSINESS WITHOUT PROPERTY.Well Established Bakery Business in Simcoe, Serving not only Simcoe but also many farmers in Ontario Like Cambridge, St Jacob, London and Unionville/Pickering. This bakery has been featured on Shows like Carnival Eats and the Food Factory. Live up stair in the 3 bedroom apartment and work on the main floor of the bakery. Building is also for sale on another listing. A OPPORTUNITY TO BUY ALL OR JUST A FEW MARKETS ALSO AVAILABLE. (id:60626)
Right At Home Realty
6813 Swelander Road
100 Mile House, British Columbia
Looking for a 2 acre, private, rancher style home for under 500k? Look no further. This 2 acre private hideaway is only minutes from 100 mile, while giving you that "out of town" feel. The well kept, 1305 square foot rancher is sure to check plenty of boxes, while the fenced property checks the rest. Complete with horse stable, fenced paddock, round pen, and chicken coup, this property is move in ready for every member of the family. The large fenced dog run will also give your furry friend(s) a safe space to roam. Other features include large wood sheds, raised/fenced garden beds, 24'x24' foot enclosed double garage/shop and more! (id:60626)
Exp Realty (100 Mile)
2137 85 St Nw
Edmonton, Alberta
Welcome to this well-maintained 1975 bungalow on a massive corner lot in South Edmonton, complete with a double attached garage and a fully finished basement. The main floor offers 3 bedrooms, including a primary with its own 2-piece ensuite, a bright living room with a wood-burning fireplace, a spacious dining area, and a kitchen with stainless steel appliances. Downstairs is perfect for entertaining or relaxing, featuring a large rec room, an additional living room with gas fireplace, a 4th bedroom, storage, laundry, and utility rooms. Enjoy a fully fenced yard with great space on both sides of the home, ideal for pets, kids, or summer gatherings. Tons of street parking and situated in a prime location close to 91 St, the Henday, schools, shopping, parks, and trails. A great opportunity in a family-friendly community—don't miss out! (id:60626)
Real Broker
218 9300 Glenacres Drive
Richmond, British Columbia
Bright & spacious fully furnished 1 bedroom unit features with a big master bedroom large enough for a king size bed + plenty of closet space, open living/dining area & a large west facing balcony overlooking the swimming pool, perfect for BBQ's and sunsets. Unit renovations done in 2018 include fresh paint, remodelled kitchen, laminate and remodelled bathroom with new floor tiles, paint, toilet, sink & tap and storage cabinets Complex boasts an outdoor swimming pool, gym, workshop, meeting room + 3 guest suites. Located in a quiet, residential neighbourhood backing onto Lee Park & Elementary School. (id:60626)
Ypa Your Property Agent
27 Williams Lane
Witless Bay, Newfoundland & Labrador
Welcome to Coastal Living at Its Finest! Perched atop a gentle hill in the scenic community of Witless Bay, this storybook home seamlessly blends timeless design w/ modern comfort, offering more than a residence - it’s a lifestyle. With unmatched curb appeal, a spacious wraparound porch, and beautiful architectural touches, this property captivates from the moment you arrive. The main floor boasts gleaming hardwoods, a galley kitchen, and an open-concept living/dining area w/ picturesque views - ideal for relaxing or entertaining. A 1/2 bath and a versatile 3rd bedroom, currently a home office, complete the level. Upstairs you’ll find 2 oversized bedrooms, a full bath, & convenient laundry. The primary suite includes a walk-in closet & a cozy reading nook where you can watch whales from your window. The fully developed basement offers a generous craft/hobby room, ample storage, a skate-sharpening space for the enthusiast, a well-equipped exercise/yoga area, w/ a sauna - perfect for wellness & recreation. Step outside to immaculate landscaping, garden plots, greenhouse, & a spacious rear deck ideal for hosting or unwinding. The property is fully fenced for “Fur Babies”, with multiple parking spots & a 16’ x 20’ detached garage featuring a loft - ideal for teens, storage, or a workshop. Located just a “Skimmers” throw from the ocean, enjoy year-round outdoor activities including ATV & snowmobile trails, hiking, birdwatching, and whale watching. You’re minutes from schools, shops, restaurants, medical services, and more - offering tranquility without sacrificing convenience. The crown jewel? A breathtaking million-dollar panoramic ocean view. Step outside & take in endless horizons, rolling hills, and peaceful island silhouettes - your private front-row seat to nature's masterpiece. From sunrise coffee to sunset wine, every moment here feels like a retreat. More than a home, this is your escape! Properties like this are rare, don’t miss your chance! A Pleasure to View! (id:60626)
Royal LePage Atlantic Homestead
73 Auburn Meadows Way Se
Calgary, Alberta
Welcome to a stylish and functional 2-bedroom townhome located in the heart of Auburn Bay. This home features a unique split-level floor plan with a bright and open living room on the lower level and a spacious kitchen and dining area just a few steps up. The modern kitchen is equipped with stainless steel appliances, full-height cabinetry, and a large island with stone countertops—perfect for both everyday living and entertaining. Upstairs, you’ll find two generously sized bedrooms, including both of them having comfortable primary suites. The second bedroom ideal for guests, kids, or a home office. The home also includes a basement offering ample storage space. Enjoy outdoor living on your fenced-in front patio—perfect for relaxing or hosting summer BBQs. Additional highlights include a double attached garage at the rear of the home and in-suite laundry for added convenience. Situated in a well-managed complex close to parks, schools, shopping, and public transit, this property also offers easy access to Auburn Bay’s exclusive lake amenities. Perfect for first-time home buyers, investors, or anyone looking for a low-maintenance lifestyle in a vibrant, family-friendly community. (id:60626)
Century 21 Bravo Realty
640 Mcculloch Crescent
Irricana, Alberta
Welcome to the fabulous family home on one of the largest lots in Irricana. You could probably have a baseball game out there! With over 3000 square feet of developed living space in this three-bedroom up and three bedrooms down spacious bilevel. The main floor is very bright and inviting containing the living room, formal dining room and a large kitchen then three good sized bedrooms with a two-piece en suite and patio doors to the deck in the primary bedroom and the main washroom. Oh, don’t forget, main floor, laundry! The basement holds three more bedrooms with the large bilevel windows and a three-piece bathroom - includes lots of storage and a cold room and a Very very large family room and flex room. Also, there is a 2-piece bathroom just inside the split-level entry back door. There are wood-burning inserts on each level and the large deck is great for barbecuing and watching the kids play in the yard. This yard is massive with RV parking and 2 overside parking places in the back as well as nine 4 by 8-foot raised garden beds and a home built 10 by 20-foot greenhouse and a storage shed. This home has tons and tons of potential, Book your showing today! The family orientated town of Irricana is located 25 minutes east of Airdrie and 30 minutes north east of Calgary with four kids parks, a dog, park, curling club, and multiple service groups, the town has plenty to offer the whole family (id:60626)
Real Estate Professionals Inc.
714 Water Street
Peterborough Central, Ontario
Prime Rental Location. All brick 2 Unit building consisting of a main floor 3 Bedroom (Rented for $1083 a month) and an Upper 2 Bedroom Unit (Rented for $1207 a month). Both tenants are long term and would be interested in staying. Close to shopping, Trent University and Public Transit. (id:60626)
RE/MAX Hallmark Eastern Realty
6 Hill Street
Kapuskasing, Ontario
Welcome to your forever home a stunning, high-end brick bungalow situated on a double lot, offering luxury, space, and seamless indoor-outdoor living. This 1,680-sq.ft. gem impresses from the moment you walk in. The kitchen is a true showpiece with custom-built cabinetry where the refrigerator and dishwasher blend in, a gas stove, and a dining table that extends from the island. Gleaming hardwood floors flow through the elegant living room and all three main floor bedrooms. The spacious primary bedroom features patio doors leading to a screened-in gazebo and your very own hot tub perfect for relaxing at days end. The second bedroom includes a Murphy bed, easily tucked away when not in use. The luxurious 3-piece bathroom features a beautiful soaker tub ideal for unwinding with a glass of wine. An extended family room provides the perfect spot to entertain or relax, complete with a gas fireplace, sink vanity with bar fridge, powder room, and French doors opening to your backyard oasis. The massive two-tier deck with natural gas BBQ hookup is built for hosting. The screened gazebo offers comfort from bugs, while the hot tub adds year-round enjoyment. Downstairs, the ultimate man cave awaits featuring a high-end pool table, a large basement bathroom with separated solid shower, fourth bedroom, spacious laundry room with cabinets and sink, a dedicated workshop, utility room, and storage. Outside, enjoy your 20x24 insulated and heated workshop, two sheds, raised garden beds, and a huge 50x150 gravel parking area perfect for guests or recreational toys. Best of all everything is included in the sale, offering a truly turnkey experience. Renovations: roof shingles (2015), interior paint (2021 & 2024), kitchen floor (2024), laundry room (2024), gas furnace, central air, gas fireplace, and hot water tank (2010), kitchen cabinetry and bathroom vanity (2007), windows and doors (1994). Dont miss this move-in-ready masterpiece your dream lifestyle starts here! (id:60626)
RE/MAX Crown Realty (1989) Inc
13 Highland Crescent
Deep River, Ontario
13 Highland Crescent. in Deep River is a charming and well-maintained home in a friendly, family-oriented neighbourhood. This property offers a spacious layout with a cozy living area with a gas fire place, a half bath on the main floor for added convenience, and a quaint screened-in porch perfect for enjoying the outdoors in comfort. The kitchen comes fully equipped with included appliances, making it move-in ready. With the potential for a 4th bedroom, there's plenty of room to grow or create a dedicated home office or recreational space. The large backyard offers plenty of opportunities for outdoor activities, and the fantastic neighbors only add to the appeal of this lovely home. Conveniently located near schools, parks, Pine Point Beach and shops, 13 Highland Crescent is the ideal spot for those seeking both comfort and community. All written signed offers must contain a 24 hour irrevocable. Water/sewer $1519.91 for 2024. Total gas for 2024 $880.61. Total Hydro for 2024 $2228.57 (id:60626)
RE/MAX Pembroke Realty Ltd.

