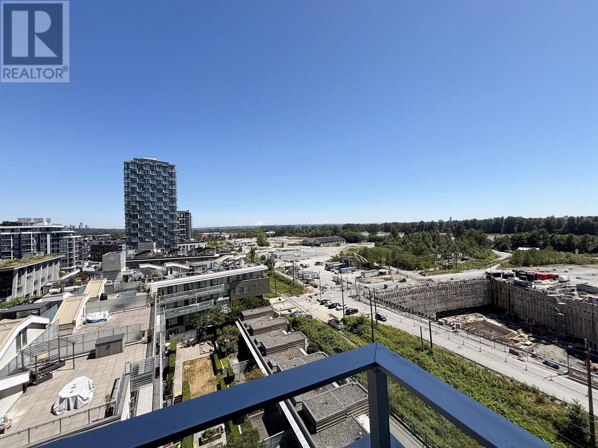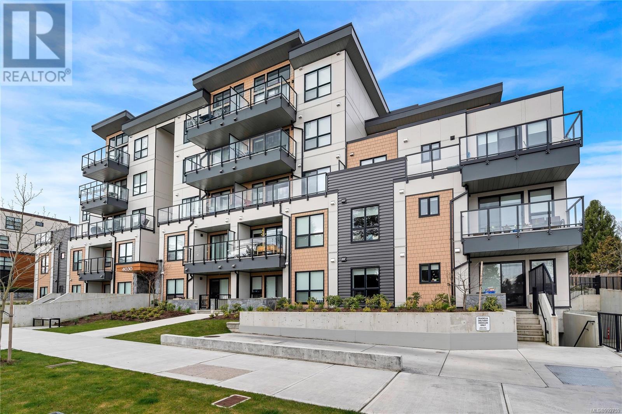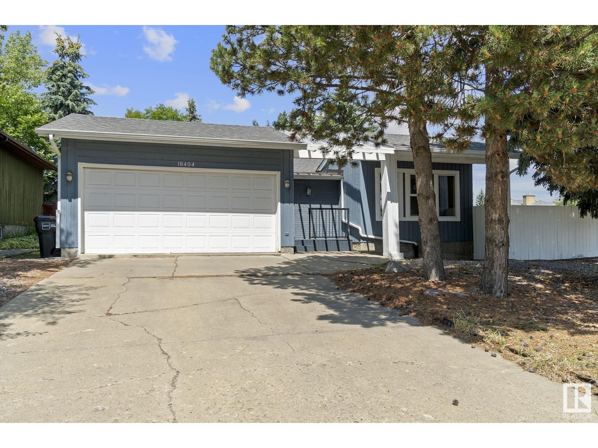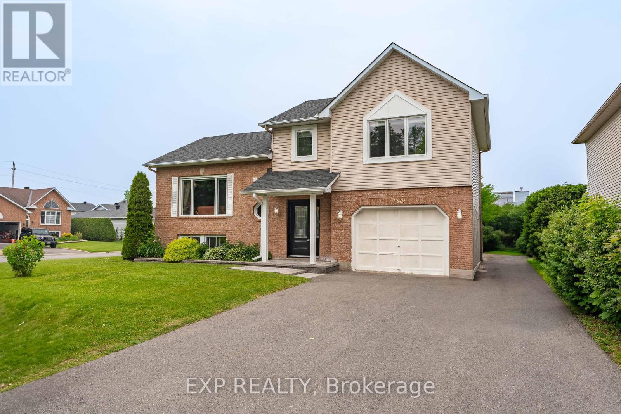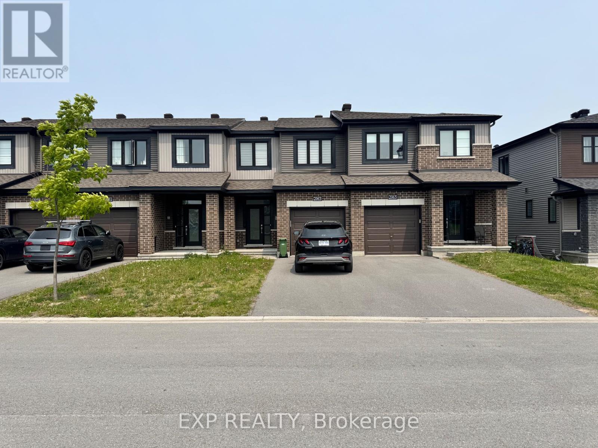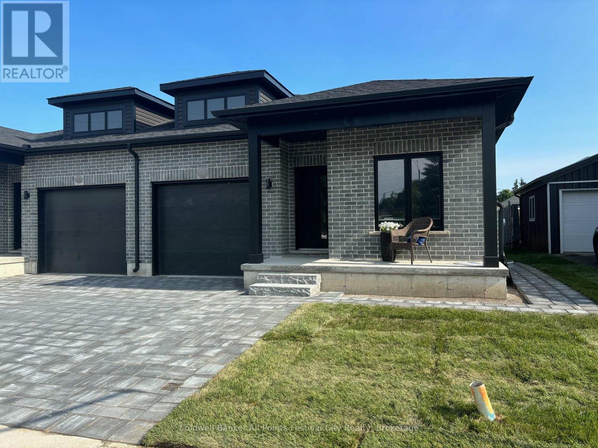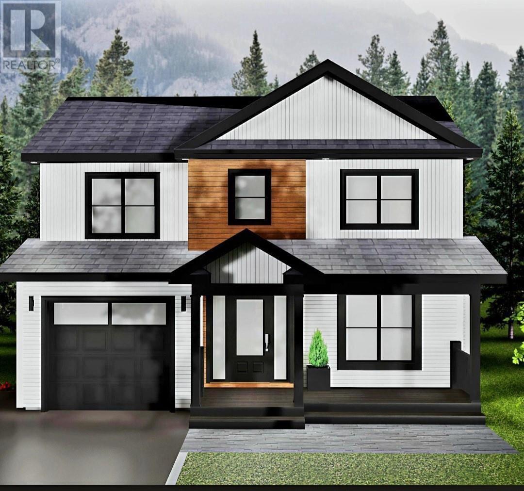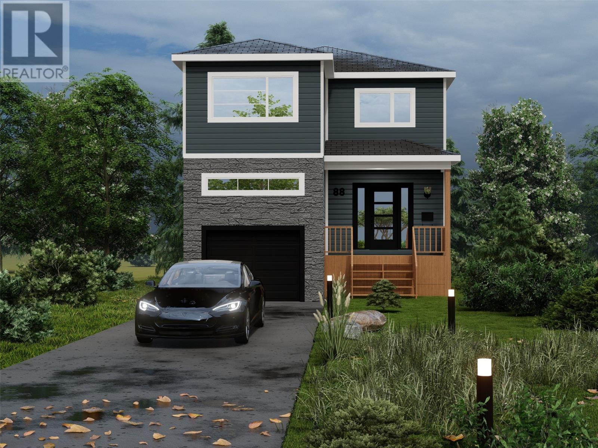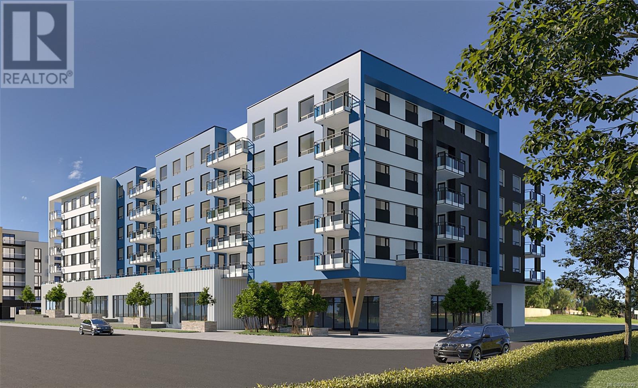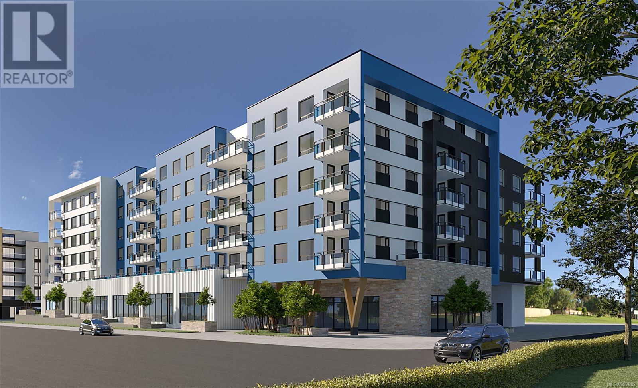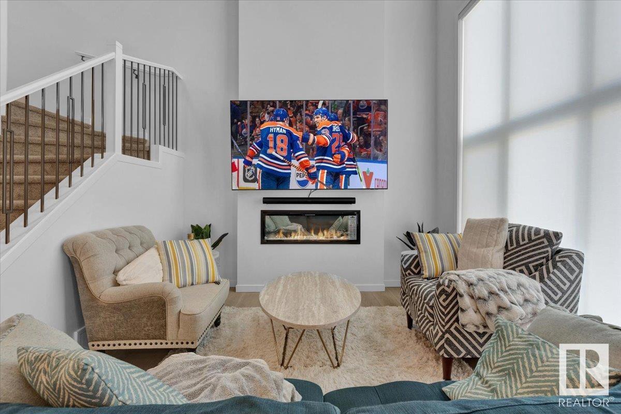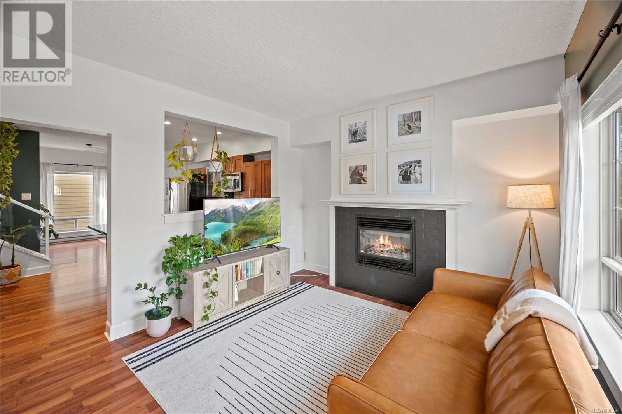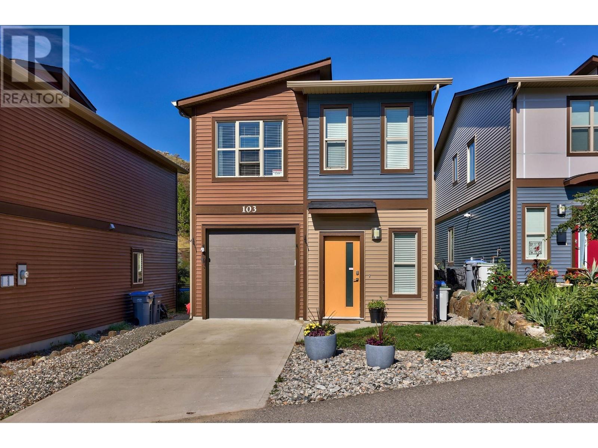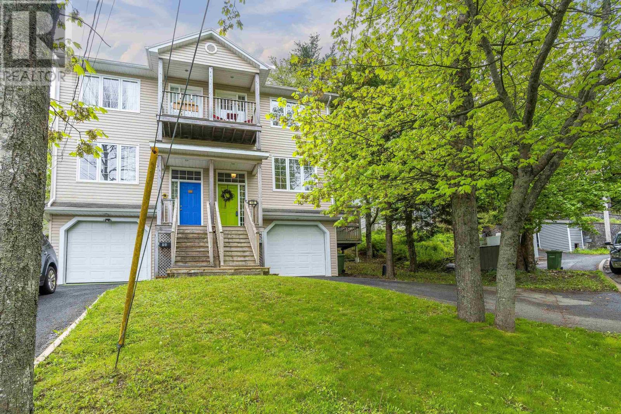1001 3438 Sawmill Crescent
Vancouver, British Columbia
Modern 1 Bed + Flex, 1 Bed East-facing home at MODE in the River District. Enjoy river and mountain views, 9' ceilings, and a high-efficiency heating/cooling system in this thoughtfully designed condo. The gourmet kitchen features premium appliances including a gas range, wall oven, built-in microwave, integrated fridge and dishwasher, plus quartz countertops and backsplash. Highlights include a walk-in closet with built-ins, 1 EV parking stall, and 1 storage locker. Exceptional building amenities: screening room, hot tub, full gym, yoga studio, entertainment lounge with chef's kitchen, work hub, and daytime concierge. Just steps to Fraser River trails, shops, restaurants, Save-On-Foods, and close to Fraserview Golf Course. (id:60626)
Magsen Realty Inc.
205 4030 Shelbourne St
Saanich, British Columbia
Location, Location, Location!! Welcome to The Affinity! This modern 1-bedroom PLUS DEN, 1-bathroom condo offers 738 sqft of contemporary living space with a south-facing balcony that brings in plenty of natural light. Built in 2023, this like-new energy-efficient home features hardwood flooring, and a central air heating/cooling system for year-round comfort. The sleek kitchen is equipped with high-end stainless-steel appliances and quartz countertops. Additional perks include in-suite laundry, secure underground parking with EV charging, and a separate storage locker. The Affinity is pet-friendly with no age or rental restrictions and full home warranty coverage. Located in the desirable Gordon Head area, close to UVic, parks, recreation centre, restaurants, and shopping. This is an ideal home for first-time buyers, investors, or those looking to downsize. Do not miss this opportunity! (Tenanted. Fixed-term contract till August 31, 2025. $2400 plus utilities. Showings 1-3 pm on Saturdays ONLY. Over night notice required. Pictures were taken before tenant moved in. Floor plan by Stellar Real Estate Marketing; verify if important. No lockbox; listing agent will present. Seller request no photo.) (id:60626)
Fair Realty
18404 66 Av Nw
Edmonton, Alberta
Welcome to this beautifully renovated gem nestled in Ormsby Place, one of West Edmonton’s most sought-after neighbourhoods. This spacious bungalow sits on a large corner lot and offers over 3,000 sqft of total living space, including 6 oversized bedrooms, 3 upgraded full bathrooms, and a fully finished basement with a separate side entrance. The main floor welcomes you with bright open-concept living, featuring laminate floors, a cozy wood burning fireplace, and a modern chef’s kitchen complete with stainless steel appliances, quartz countertops, a large island, and sleek tile backsplash. The basement features its own kitchen, laundry, 3 large bedrooms, a full bathroom, and a spacious living area ideal for in-laws or a potential rental suite. Step outside to a generous backyard featuring mature trees and a spacious deck, the perfect spot for entertaining, relaxing, and enjoying the outdoors in privacy and comfort. This home is truly a show stopper & in a prime location. Don't miss out! (id:60626)
Royal LePage Arteam Realty
1780 Plainridge Crescent
Ottawa, Ontario
Welcome to this charming 3-bedroom, 2.5-bathroom home located in the sought-after Notting Hill neighborhood of Orleans. The main floor boasts 9-foot ceilings, hardwood flooring, and an open-concept layout, seamlessly connecting the kitchen with quartz countertops, dining, and living areasperfect for both everyday living and entertaining. Upstairs, you'll find three spacious bedrooms, including a comfortable primary suite. The lower-level rec room offers additional living space, complete with a cozy fireplace, ideal for movie nights or a relaxing retreat. Step outside to enjoy the backyard deck, perfect for summer entertaining, along with a small shed for extra storage. With no front or rear neighbors, you'll love the added privacy and peaceful surroundings. This home is conveniently located within walking distance to elementary and high schools, grocery stores, coffee shops, and restaurants. Don't miss outschedule your viewing today! (id:60626)
RE/MAX Hallmark Realty Group
3379 Descotes Circle
Clarence-Rockland, Ontario
Welcome to this charming 3-bedroom, 2-bath home in Rockland situated on a large private corner lot, surrounded by a mature cedar hedge for added privacy. This well-maintained property features a newer roof and a spacious, functional layout perfect for families or first-time buyers. The main level boasts a bright and inviting living area with direct walk-out access to the rear yard - ideal for entertaining or relaxing outdoors. A convenient powder room is also located on this level. The kitchen is equipped with stainless steel appliances, ample cabinetry, and flows seamlessly into the dining room and cozy family room. Upstairs, you'll find three generously sized bedrooms and a full bath, offering plenty of space and natural light. The fully finished lower level features a large recreation room, adding valuable living space to this already spacious home. Enjoy the convenience of a large and deep garage, perfect for extra storage. (id:60626)
Exp Realty
2063 Caltra Crescent
Ottawa, Ontario
Welcome to 2063 Caltra Cres, a 2022-built Minto Haven townhome in the vibrant community of Half Moon Bay, Barrhaven. This 3-bedroom, 3-bathroom freehold property offers a smart layout, modern finishes, and excellent value. Currently a rental unit, its been priced with consideration for some cosmetic touch-ups, offering the perfect opportunity to make it your own. The main level features an open-concept kitchen and living space, ideal for entertaining. Upstairs, a spacious primary bedroom with ensuite and walk-in closet anchors the second floor. The finished basement adds flexibility with a rec room and additional storage. Enjoy nearby schools, parks, shopping, and transit in one of Barrhavens fastest-growing communities. Whether youre a first-time buyer, investor, or growing family, this is your chance to own a newer home with great upside in a top location. (id:60626)
Exp Realty
89 Parkside Crescent
Essa, Ontario
Welcome To 89 Parkside Crescent, Located On A Quiet Street In Angus! This Charming Freehold Townhouse Features 3 Bedrooms, 3 Bathrooms, And Offers 1,285 Sq Ft Above Grade (As Per iGuide Floor Plan), Plus A Partially Finished Basement. The Open-Concept Main Floor Includes A Kitchen With Pot Lights, A Double Sink And A Stylish Backsplash. From The Dining Area, Walk Out To A Multi-Level Deck With Views Of Glen Eton/Wildflower Park And A Fully Fenced Backyard. Backing Directly Onto The Park, The Backyard Has A Gate For Direct Access To Green Space, Perfect For Morning Walks, Kids' Playtime, Or Simply Relaxing With Nature At Your Doorstep. On The Second Floor, You Will Find A 5-Piece Bathroom And 3 Bedrooms. The Primary Bedroom Offers Large Windows, A Ceiling Fan, And His & Her Closets. Additional Features Include A One-Car Garage With An Elevated Storage Area And Direct Entry Into The Home. This Home Is Just Minutes From Local Schools, Grocery Stores, Banks, Parks, Retail, And More. Don't Miss The Opportunity To Make This Lovely Home Yours! New Furnace Installed (2024) & Recently Installed Garage Door Opener. (id:60626)
RE/MAX Experts
6579 Crawford Street
Niagara Falls, Ontario
PRICED TO SELL... Nice northend bungalow in established, desirable neighbourhood. This home is a gem for a young couple with a growing family or a retiree who wants one level living. The bright and cheery living room has a gas fireplace for cosy winter nights. 3+1 bedrooms , 2 full baths and separate entrance gives this excellent in law potential. The backyard, with mature trees, is an oasis of peace.quiet and tranquility. Summer fun awaits you with crystal clear waters in the refreshing newer pool (2021), deck (2022). Kids and dogs can run around freely in the fully fenced, huge backyard. Lot size (50 by 200 feet) feels like a bit of country in the city. New lower bath (2023). Roof shingles approximately 6 years old. Your finishing touches will make this home your own masterpiece. Concrete drive with plenty of parking. A city park close by. Conveniently located close to shopping, restaurants, grocery stores, QEW and more. Call today to book your showing! (id:60626)
RE/MAX Niagara Realty Ltd
172 Park Street
Goderich, Ontario
Stunning Brand-New Duplex Bungalow in Goderich! This beautifully designed 4 bedroom, 3 bathroom duplex bungalow offers over 1,700 square feet of modern living space in a prime Goderich location. The exterior boasts elegant brickwork, a welcoming covered porch, an attached garage, double driveway & private rear patio. Inside, the open-concept layout provides a seamless flow between the designer kitchen and spacious great room, featuring quartz countertops, porcelain tile flooring, and premium finishes throughout. The main level includes a luxurious primary suite with a glass shower ensuite, a second bedroom, large laundry room and convenient garage access. The fully finished lower level adds incredible value with a second kitchen, two additional bedrooms, a full bathroom and a bright, modern living space. Investment Opportunity! (id:60626)
Coldwell Banker All Points-Festival City Realty
91 Trenton Drive
Paradise, Newfoundland & Labrador
Registered 2 apartment in Paradise's newest subdivision, Emerald Ridge, is located in the ever popular and sought after Octagon Pond area and is within walking distance to schools, trails and amenities. Sitting on a deep lot and backing towards Octagon Pond, this contemporary two-storey, 3 bed, 2.5 bath family home has a great open concept main floor layout with formal living room with access to the back patio, half bath, kitchen with large island, and separate dining room. The second floor has the primary bedroom, that will have a full view of Octagon Pond, is spacious with a walk-in closet and full ensuite, a second full bath, 2 additional bedrooms and 2nd floor laundry. The basement will be a walkout for a mostly above ground and fully developed as a 1 bedroom, 1 bathroom registered apartment. The exterior will have a covered front entry, double paved driveway and front landscaping included. Generous allowances with a single head mini split heat pump included and there will be an 8 year LUX New Home Warranty. Purchase price includes HST with rebate back to the builder. ***Note: all interior pictures are from a previous build with this plan. (id:60626)
Royal LePage Atlantic Homestead
88 Trenton Drive
Paradise, Newfoundland & Labrador
Registered 2 apartment in Paradise's newest subdivision, Emerald Ridge, located in the ever popular and sought after Octagon Pond area and within walking distance to schools, trails and amenities. Sitting on a deep lot with views of Octagon Pond, this contemporary two-storey, 4 bed, 3.5 bath two apartment home has a great open concept main floor layout with formal living room with access to the back patio, half bath, kitchen with large island, and separate dining room. The second floor has the primary bedroom, that will have a full view of Octagon Pond, is spacious with a walk-in closet and full ensuite, a second full bath, 2 additional bedrooms and 2nd floor laundry. The basement will be a 1 bedroom, 1 bathroom fully finished apartment with laundry and storage. The exterior will have a covered front entry, double paved driveway and front landscaping included. Single head mini split and 8 year LUX New Home Warranty included. Purchase price includes HST with rebate back to the builder. (id:60626)
Royal LePage Atlantic Homestead
73 45175 Wells Road, Sardis West Vedder
Chilliwack, British Columbia
Welcome home to this beautifully updated 3 bed 2 bath townhome in the heart of Sardis! Located in a vibrant 55+ community, nestled in the quiet side of the complex, this home features a cozy g/f, bright breakfast nook, powder room, dining room & a large covered patio-perfect for year round enjoyment. Upstairs was fully renovated in 2023 with new flooring, spacious bedrooms and a stunning bathroom with dual vanities. Enjoy tons of storage including a deep crawlspace and single garage. Furnace, hwt & AC all updated in 2021 including new plumbing in 2021. 1 pet allowed up to 12KG. With modern updates, plenty of space and ample resident & guest parking, this is the perfect place to downsize without compromise! Nothing to do but move in! (id:60626)
Team 3000 Realty Ltd.
Century 21 Creekside Realty (Luckakuck)
1298 Pinyon Court
Sparwood, British Columbia
Imagine living in a quiet cul-de-sac in the Rocky Mountains, just moments from the scenic Elk River, biking trails, amongst other recreational activities. This beautiful home offers the perfect blend of nature and convenience, an ideal home to raise a family. Inside you will find a main floor with 2 spacious bedrooms, a full bathroom and a master bedroom with an ensuite and walk in closet. The bright kitchen and dining space is perfect for entertaining, while the cozy living room offers a place to relax. The lower level offers a large recreation area, an additional bathroom, ample storage, a hobby room as well as a den. Contact your real estate licensee today to book a viewing. (id:60626)
RE/MAX Elk Valley Realty
57 Bardwell Way
Sylvan Lake, Alberta
Situated in sought after Beacon Hill and built by Laebon Homes, this brand new 2 Storey could be your family's next home in Sylvan Lake! This best selling Lyndon floor plan offers a wide open living space with 9' main floor ceilings, large bedrooms, 2nd floor laundry, and a large upper floor bonus room. A large entry way flows into the spacious living space, and the kitchen features raised cabinetry accented with quartz counter tops, stainless steel appliances, a large island with eating bar, and a convenient walk-in pantry. The second floor offers a large primary suite with a spa-like 5 pce ensuite with a free standing soaker tub, dual sinks, 5' shower, a private water closet, and a spacious walk in closet. The second and third bedrooms are generously sized, and you'll love ending your day in the huge bonus room which makes the perfect space for family movie nights or a relaxing space to wind down. The attached garage is insulated, drywalled, and taped. If you need more space, the builder can complete the basement development for you, and allowances can also be provided for blinds, and a washer and dryer to make this a completely move in ready package. Poured concrete front driveway, front sod, and rear topsoil are included in the price and will be completed as weather permits. 1 year builder warranty and 10 year Alberta New Home Warranty are included. Taxes have yet to be assessed. This home has an estimated completion date of August 2025. Photos and renderings are examples from a similar home built previously and do not necessarily reflect finished and colours used in this home. (id:60626)
RE/MAX Real Estate Central Alberta
316 2881 Leigh Rd
Langford, British Columbia
Discover a life of luxury and comfort at Lakeside West, an exclusive new condo development offering 78 meticulously designed homes in the heart of Langford. With a variety of floor plans including 1 bed, 1 bed + den, 2 bed, and 2 bed + den, Lakeside West caters to diverse lifestyles. Experience contemporary living with thoughtfully designed interiors, spacious layouts, and high-end finishes that exude sophistication. Each residence is crafted with attention to detail, providing a perfect blend of elegance and functionality. Nestled in the picturesque landscapes of Langford, Lakeside West offers the best of both worlds - a serene retreat with easy access to urban conveniences. Enjoy breathtaking views, nearby parks, lake and a roof top amenity room, all while being close to shopping, dining, and entertainment. Lakeside West is strategically located for easy access to major transportation routes, ensuring seamless connectivity to Victoria and beyond. EV parking offered, ask for details. (id:60626)
Royal LePage Coast Capital - Chatterton
Royal LePage Coast Capital - Westshore
308 2881 Leigh Rd
Langford, British Columbia
Discover a life of luxury and comfort at Lakeside West, an exclusive new condo development offering 78 meticulously designed homes in the heart of Langford. With a variety of floor plans including 1 bed, 1 bed + den, 2 bed, and 2 bed + den, Lakeside West caters to diverse lifestyles. Experience contemporary living with thoughtfully designed interiors, spacious layouts, and high-end finishes that exude sophistication. Each residence is crafted with attention to detail, providing a perfect blend of elegance and functionality. Nestled in the picturesque landscapes of Langford, Lakeside West offers the best of both worlds - a serene retreat with easy access to urban conveniences. Enjoy breathtaking views, nearby parks, lake and a roof top amenity room, all while being close to shopping, dining, and entertainment. Lakeside West is strategically located for easy access to major transportation routes, ensuring seamless connectivity to Victoria and beyond. EV parking offered, ask for details. (id:60626)
Royal LePage Coast Capital - Chatterton
Royal LePage Coast Capital - Westshore
3042 Dixon Ld Sw
Edmonton, Alberta
Welcome to this stunning 2-storey home, built in 2024, located in Edmonton. Featuring a spacious double-attached garage and a welcoming front entrance with a closet, this home exudes both style and practicality. The open-concept main floor boasts a modern living, dining, and kitchen area with soaring ceilings that reach the second-floor roofline, creating an airy, bright atmosphere. The kitchen is a chef's dream, with a large island and breakfast bar, stainless steel appliances, and a pantry. The living room features an electric fireplace, perfect for cozy evenings. The main floor also includes a bedroom and a 4pc bath. Upstairs, you'll find a versatile bonus room, two additional bedrooms, and a full 4pc bath. The luxurious primary bedroom offers a walk-in closet and a 5pc ensuite with side-by-side sinks, a stand-alone shower, and a soaker tub. This home also includes AC, solar panels, water softener, upper-level laundry and a separate side entrance. (id:60626)
RE/MAX Excellence
203 785 Station Ave
Langford, British Columbia
Welcome to 203–785 Station Ave — a stylish and efficient 2 bed, 3 bath townhome offering comfort and convenience in one of Langford’s most walkable locations. Thoughtfully designed across two levels, both bedrooms feature their own ensuite bathrooms — perfect for added privacy or hosting guests. The open-concept main floor flows seamlessly to your private patio, ideal for morning coffee or evening relaxation. Enjoy secure parking and bonus storage, plus the ultimate lifestyle amenity: located directly across from the vibrant Langford Station cultural district and a fully fenced dog park — a dream for pet owners! This home is a great condo alternative for first-time buyers or downsizers looking for low-maintenance living without sacrificing space or location. Move-in ready and surrounded by shops, trails, transit, and more — everything you need is just steps away! (id:60626)
Pemberton Holmes Ltd. - Oak Bay
72 Maple Cr
Gibbons, Alberta
Welcome to this stunning 1,896 sq. ft. two-storey home in the brand-new community of Heartland Meadows, Gibbons, ready for immediate possession! This beautifully designed home features a TRIPLE CAR garage with 8 foot door, A modern kitchen with granite countertops. Gas Fire place , Vinyl flooring ,The spacious layout includes 3 bedrooms, 3 bathrooms, and an upstairs bonus room, perfect for extra living space. The luxurious primary suite boasts a spa-like ensuite. With basement suite potential, this home offers an excellent investment opportunity. Builder home warranty Program. A $3500 appliances credit will be offer to the buyer! some pictures are virtually stages (id:60626)
Royal LePage Premier Real Estate
1013 - 1450 Glen Abbey Gate
Oakville, Ontario
Incredible opportunity in the Prestigious Glen Abbey Community! Perfect for First-time home buyers, investors & downsizers. Rarely offered 3 bedroom 2 bath with recent renovations! Freshly painted and ready to enjoy! Newly renovated Vanity, backsplash and flooring! Private yard with en-suite locker and extra storage at entrance of the unit. East access to highways, shopping schools, walking paths, GO Train and across from Glen Abbey Rec Centre. **EXTRAS** Extra Storage room on Terrace (id:60626)
Royal LePage Real Estate Services Ltd.
125 14968 101a Avenue
Surrey, British Columbia
641 Sqft South and East Facing Private Fenced Yard | Great for Pets and Kids | Wrap-around Patio | Corner Unit | South-facing Living Room | 10-foot Ceilings | Bright Master Bedroom with 1 South-facing Window, 2 East-facing Windows, and 2 Sliding Doors | Across the Street from Guildford Mall | 2-min Walk from Public Transit (Route 341) | Easy Access to Highway 1 | Walmart, T&T, Real Canadian Superstore, Hannam Supermarket (Korean Grocery) Nearby (id:60626)
Magsen Realty Inc.
1850 Hugh Allan Drive Unit# 103
Kamloops, British Columbia
VACANT AND MOVE IN READY! Excellent opportunity to live in Pineview Valley with easy access to Costco, dog friendly park, walking & biking trails, public transit and elementary school opening September 2026. Check out this unique opportunity - skip apartment living and purchase a single family home with mortgage helper, purchase the property as an investment and choose your own tenants and rental rates or enjoy the entire home and yard for yourself with a summer kitchen leading out to your backyard! The main floor has recently been painted and new carpet installed, the primary bedroom offers tons of storage with a wall of built in cabinetry, walk in closet and access to the bathroom. The main floor also boasts a bright, open concept living space with large kitchen including stainless steel appliances, tile backsplash, island and two tone cabinets. Excellent location in the complex with no homes behind, allowing for privacy & mountain views, easy access to Hugh Allan Drive if additional street parking is needed. Fully fenced, single car garage, central a/c and two pets allowed. (id:60626)
Royal LePage Kamloops Realty (Seymour St)
110 175 E 4th Street
North Vancouver, British Columbia
Rare find in Lower Lonsdale. Don´t miss this private, ground level, corner unit with over 600+ square ft of patio/garden space just steps to the Shipyards. This 2 bedrm, 1 bath, 873 square ft home is ideal for young families or downsizers, enjoying incredible privacy, inside and out of the home. The mature landscaping that surrounds the patio is perfect for relaxing nights in or hosting those summer bbqs! The home has been well-looked after over the years, featuring recent upgrades of new laminate flooring, LED lighting throughout, & fresh paint. The home comes with 1 secure parking, storage locker, all your heat & hot water included in your maintenance fee, a hose bib on your patio - great for gardening, & lots of extra storage space in the home & on the patio. Situated on a very convenient Lower Lonsdale block, you are steps to the Shipyards, Lonsdale Quay, Rapid Bus, Fresh Street market, & countless brewery and restaurant options - call now! (id:60626)
RE/MAX Crest Realty
4b Rockhaven Drive
Birch Cove, Nova Scotia
Welcome to this well maintained and spacious 2 storey semi detached home in the beautiful Birch Cove area of Halifax. Located on a quiet street tucked behind the Bedford Basin this home is perfect for a growing family. Upon entering the foyer youll find the open concept living room and dining room that leads to a large kitchen - perfect for entertaining or simply cooking up great meals. The kitchen and dining nook leads to a fabulous deck area that is an oasis for relaxation on hot summer nights. The main floor also has a convenient powder room and coat closet. Upstairs are 3 very good sized bedrooms with the primary bedroom offering a walk in closet, 3 piece ensuite and small patio for enjoying your morning coffee and looking at the basin. The laundry is also conveniently located on the upper level along with the 4 piece main bath. On the lower level is a cozy room that could be a gym or home office and another 3 piece bath. The built -in garage is deep and provides lots of space for a car and workshop area along with tons of storage. This home is in a very desirable school area and within walking distance to Rockingham elementary. Its only minutes to downtown Halifax or the highway to take you to the airport and beyond. It truly feels like a quiet country setting while offering all amenities and conveniences nearby. (id:60626)
Royal LePage Atlantic

