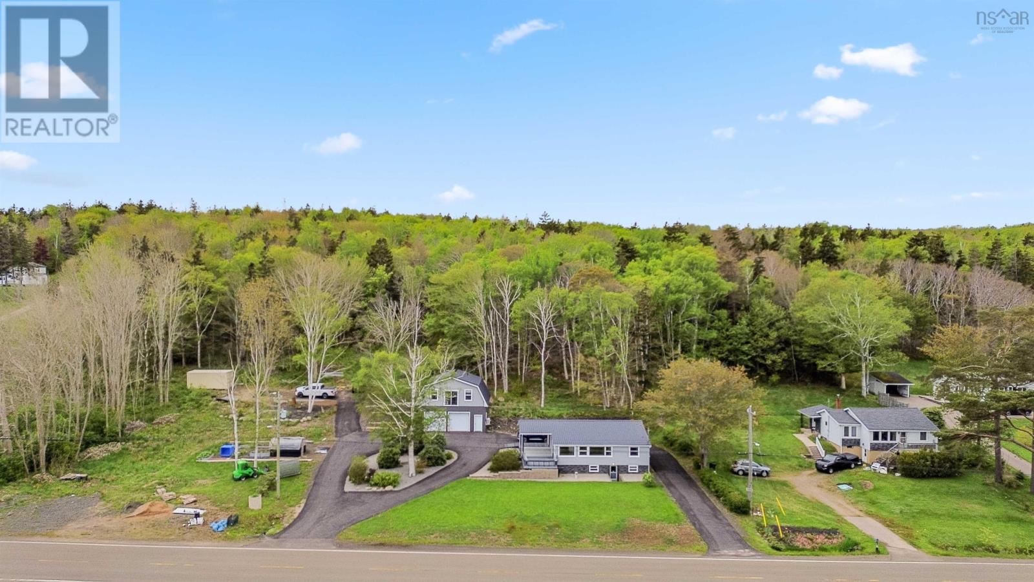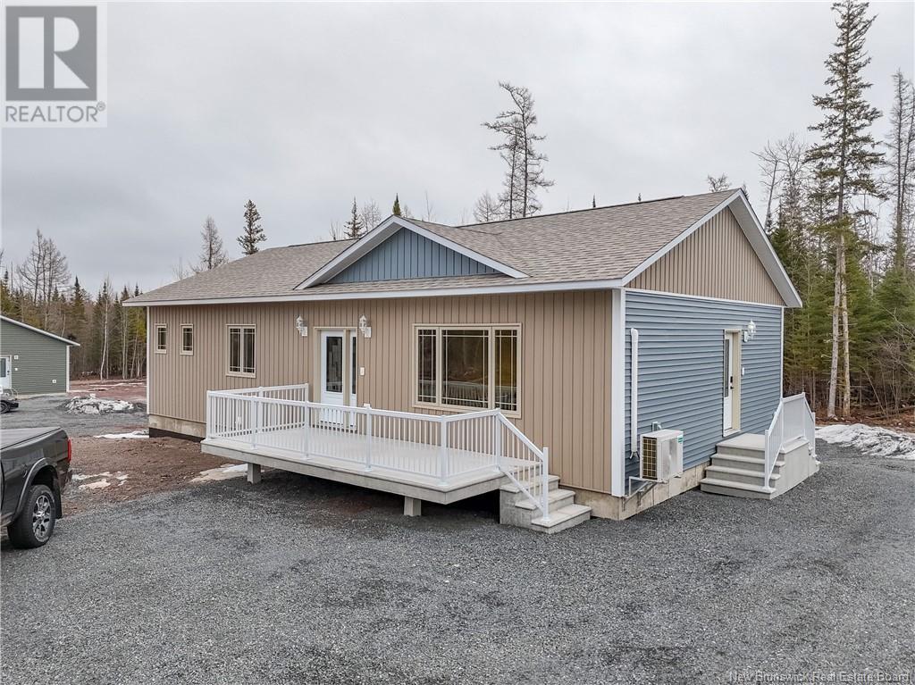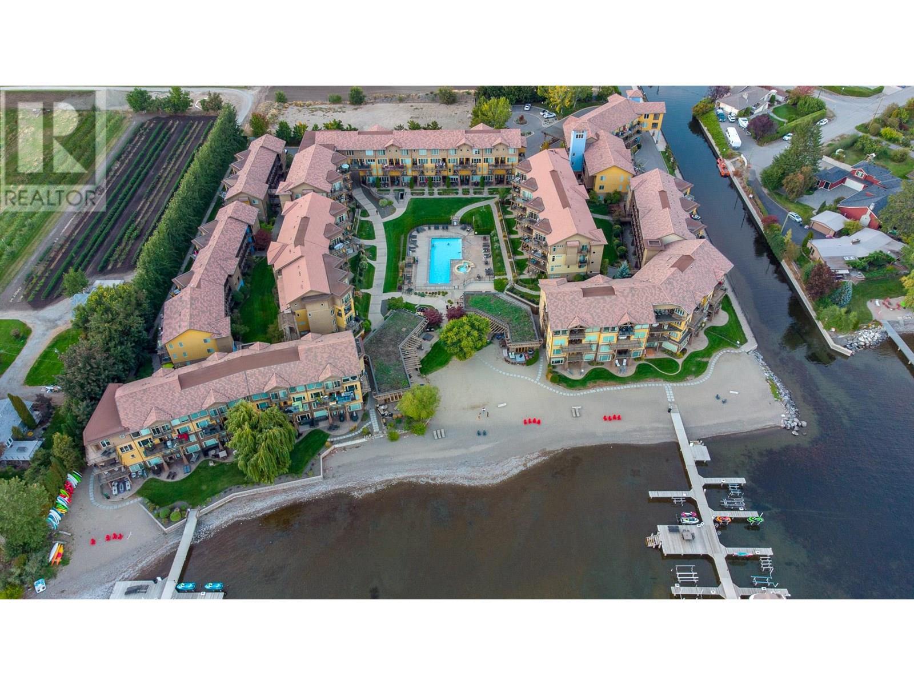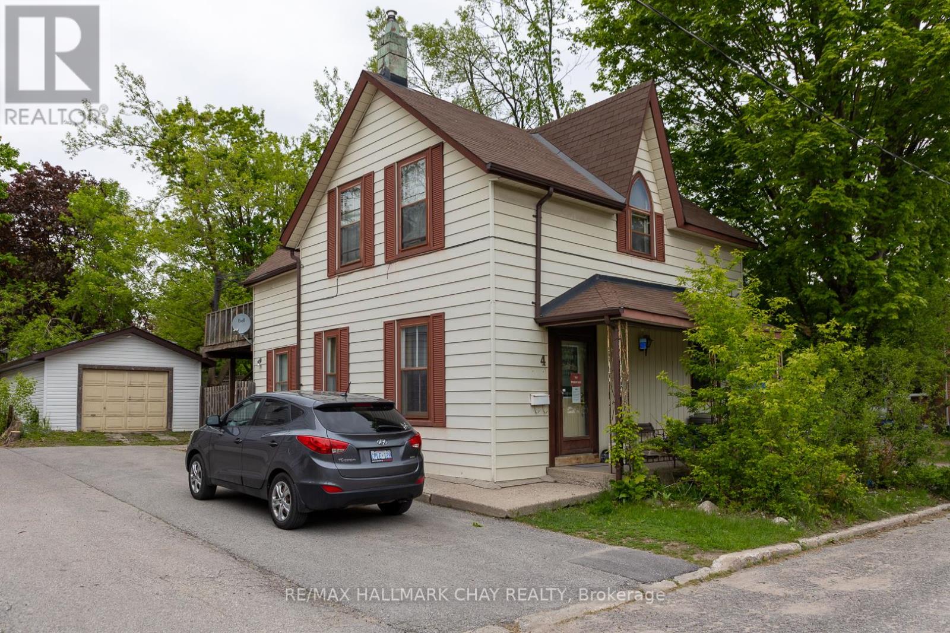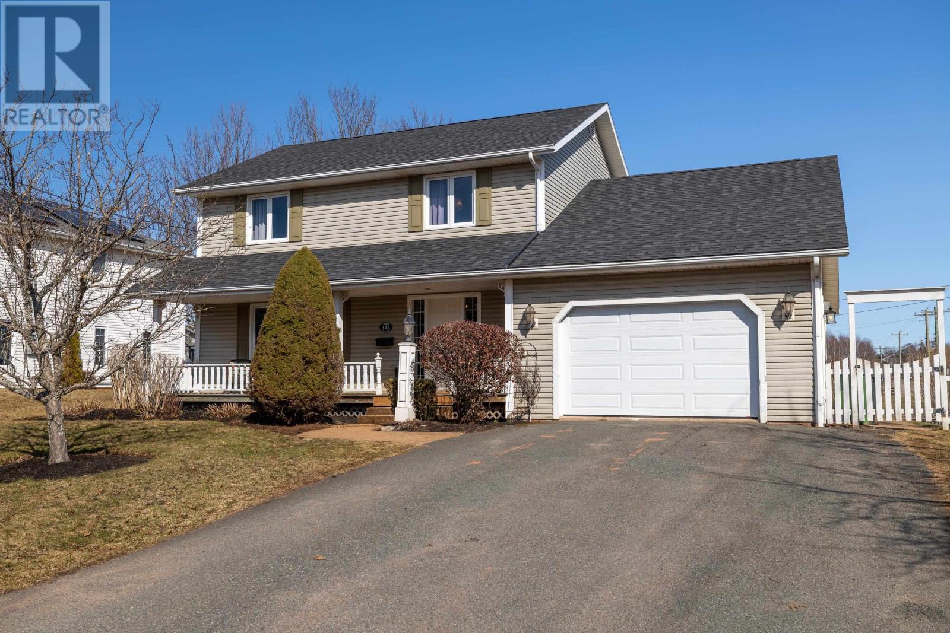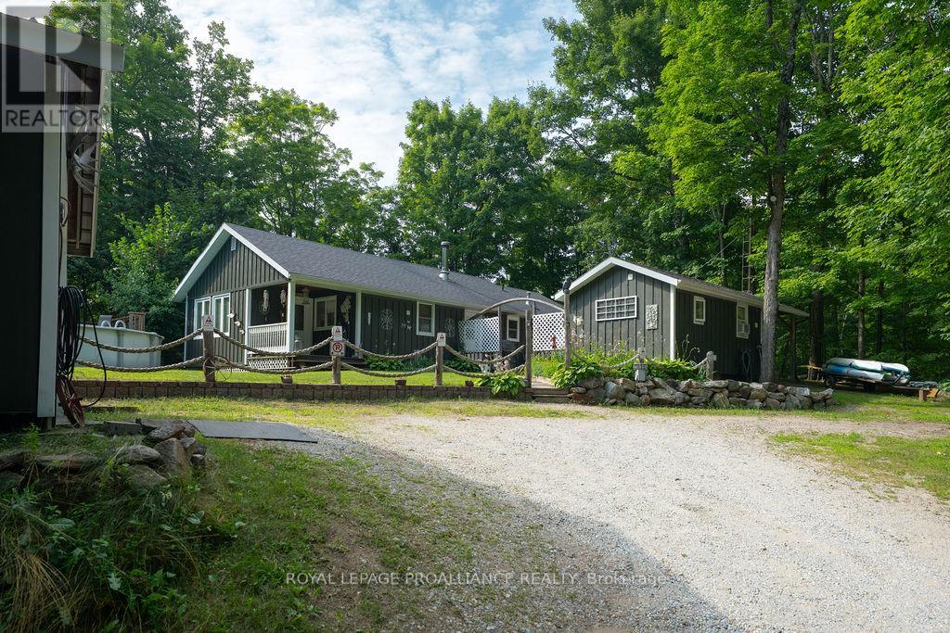215 - 1670 North Service Road
Oakville, Ontario
An excellent opportunity for investors or business owners seeking premium office space! This second-floor commercial unit is ideally situated in a high-demand Oakville location, just minutes from Highways QEW and 403, with direct transit access to the GO Station.This bright, versatile office features large windows that fill the space with natural light, along with ample on-site parking. This property has a communal kitchen and boardroom for you own use.The unit can be customized to suit a wide range of professional uses, including real estate, law, or financial services.Located in a thriving business district, the unit is surrounded by other professional offices and commercial spaces. It's just steps from Oakwood Business Park Plaza, home to Farm Boy, Starbucks, a medical clinic, and more. Shared amenities include, professional boardroom, common kitchen, Well-maintained washrooms. (id:60626)
Royal LePage Real Estate Services Ltd.
8 Foley Road Se
Calgary, Alberta
*** OPEN HOUSE SATURDAY AUG 2 from 11:30 am - 1:00 pm *** Welcome to this 3 bed, 1 bath bungalow in Fairview! This property was built in 1959 & has only had one owner! They took fastidious care of their home by having no animals & not smoking. Over the years the owner’s added a detached single garage, a fenced in backyard & a garden. The Main floor boasts a modest 900 sqft & the basement is an additional 800 sqft which has the potential to be renovated to your desire. The area is tough to beat; 5 minutes from Chinook mall, plenty of schools nearby for the little ones & it is a safe community! The lot is a good size & also has 2 parking pads in addition to the single garage. The furnace is 2022, roof is 2020 & there is even a water softener for Calgary’s hard water. Book a showing today & see if this is the property for you! (id:60626)
Exp Realty
377 Shore Road
Bay View, Nova Scotia
Experience the epitome of east coast living with this meticulously renovated 1-bedroom, 1.5-bathroom home, nestled on an expansive 4.30+/- acre lot. Since 2021, the property has undergone comprehensive upgrades, including new insulation, new roof, new siding, new deck, new flooring throughout, new kitchen cabinet and counter tops, appliances, wiring, a 200-amp electrical panel, and generator readiness, ensuring modern comfort and reliability. The open-concept design seamlessly integrates the kitchen and living areas, creating an inviting space perfect for entertaining. Expansive picture windows frame breathtaking views of the Annapolis Basin. The spacious primary bedroom features a walk-in closet, offering ample storage and a touch of luxury. A well-appointed 3-piece bathroom with a walk-in shower is conveniently located off the main living area, providing both functionality and style. Main floor laundry adds convenience, while the basement offers a 2-piece bath and ample space for storage or potential additional living areas. Comfort is ensured year-round with a combination of a heat pump and electric baseboard heating, providing efficient and customizable climate control. Step onto the composite deck to savor the salty sea breeze and watch the local fishing fleet as they journey to and from the seaa daily spectacle that never ceases to inspire. Enhancing the property's appeal is a newly constructed (since ownership) two-story double garage, complete with a 2-piece bath and heat pump on the main floor, ideal for a workshop or storage. The second floor features a self-contained guest suite or potential rental unit, offering a kitchenette, open-concept living and sleeping area, a 3-piece bath, and its own heat pumpall with magnificent ocean views. Located just minutes from Digby, this superior home offers the quintessential Nova Scotian lifestyle you've been dreaming of. Don't miss the opportunity to own this Maritime gemwhere every day feels like a getaway. (id:60626)
Exit Realty Town & Country
567 Elgin Street E
St. Marys, Ontario
Welcome to 567 Elgin Street East, a well-maintained and move-in ready 1.5-storey home in a quiet St. Marys neighbourhood. Offering two bedrooms including a convenient main floor primary and main floor laundry, this home is ideal for first-time buyers, downsizers, or anyone seeking functional main floor living. The second level currently features one spacious bedroom but could easily be reconfigured into two, providing a total of three bedrooms if desired.The partially finished basement includes a cozy rec room and a 2-piece bathroom, offering extra space for relaxing or entertaining. Step outside to a fully fenced backyard, perfect for kids, pets, or outdoor gatherings, and enjoy the versatility of a large 28' x 22' detached garage/workshop ideal for storage, hobbies, or a home-based business.Located just minutes from parks, schools, and the picturesque downtown, this property offers comfort, flexibility, and great value. (id:60626)
Coldwell Banker Homefield Legacy Realty
8347 81 Av Nw
Edmonton, Alberta
Welcome to this beautifully updated 1505 sq ft 2-storey home in the family-friendly neighborhood of King Edward Park. The bright & open main floor features an upgraded kitchen with newer cabinets, countertops, flooring, & stainless steel appliances, along with a spacious living room, formal dining area, den/bedroom, and a renovated full bathroom. Upstairs there are soaring ceilings, a massive primary suite complete with a walk in closet, space for a sitting area & a balcony. Two additional well-sized bedrooms, and a second full bath. The fully finished basement includes a large rec room, bedroom, & ample storage. Recent upgrades: new furnace, tankless on-demand hot water, central A/C, new shingles, windows, and more. Enjoy a private south-facing backyard, fully fenced, Plenty of room to run around, fire pit, & a double detached garage. Ideally located near all amenities—Whyte Avenue, schools, LRT, shopping, and transit—yet nestled on a quiet, tree-lined street. Exceptional value in a fantastic home! (id:60626)
Century 21 All Stars Realty Ltd
1404n - 110 Broadway Avenue
Toronto, Ontario
Welcome to Untitled! This beautiful Junior 1 Bedroom Suite is an amazing find in an amazing location! This highly anticipated luxury building is located just steps from everything that Yonge & Eglinton has to offer. Eglinton Station & the new LRT are at your doorstep! Amenities in this luxury building will be second to none and include: Outdoor Bbq & Pool, Gym and Yoga Studio. This is an assignment sale - occupancy is expected in September 2025. (id:60626)
Royal LePage Your Community Realty
4430 Wildmint Square
Ottawa, Ontario
Welcome to this beautifully designed and maintained townhouse in the highly desirable Riverside South community with no rear neighbours! Offering 3 spacious bedrooms, 4 bathrooms, and a finished basement with a full bath, this home is perfect for families seeking space and comfort. The main floor not only showcases beautiful living and dining spaces, but also features a bonus family room open to the kitchen with a high ceiling and a cozy gas fireplace, ideal for relaxing or entertaining. Enjoy the convenience of a garage, plus an extra-long driveway that comfortably accommodates two cars. Step out the back to a deep, private backyard complete with a deck and a charming pergola, your perfect outdoor retreat. Don't miss your chance to own in one of Ottawa's most sought-after neighborhoods! (id:60626)
Sutton Group - Ottawa Realty
157 Trinity Lane
Beaver Bank, Nova Scotia
Looking for space, privacy, and convenienceall wrapped up in one beautiful bungalow? Welcome to this 2500 sqft gem in Beaver Bank! Set on a large, tree-lined lot on a quiet street, this 3+1 bedroom, 3 full bath home offers the perfect blend of comfort and flexibility. The main level checks all the boxes for true one-level living: spacious living areas, mostly new flooring, a fully ducted heat pump for year-round efficiency, and three bedroomsincluding a primary with full ensuite. Need more room to stretch out? The newly finished walkout basement delivers big-time versatility with a huge rec room, a 4th bedroom, full bath, office/den, and utility space. There is ample room whether you're looking for the ultimate hang out space, hosting guests, setting up a home officeor all three! Outside, enjoy a private backyard surrounded by mature treesyour own peaceful escape with room to garden, play, or just relax. With municipal water, city sewer, and an 18-year track record of solid ownership, this home is move-in ready. Only 30 minutes to downtown Halifax, and just 15 minutes to all major amenitiesthis home gives you the best of both worlds. Quiet, comfortable, and full of potentialcome see it for yourself! (id:60626)
Exit Realty Metro
33 Privacy Lane
Nasonworth, New Brunswick
Welcome to Privacy Lane: Your Exclusive Sanctuary Awaits! Discover the perfect blend of serene living and modern convenience at Privacy Lane, the newest subdivision development nestled in the charming community of Nasonworth, just minutes away from the vibrant city of Fredericton. This exclusive property offers an unparalleled opportunity to embrace a lifestyle of comfort and community. Generous Living Spaces: Enjoy the comfort of four thoughtfully appointed bedrooms and three modern bathrooms, perfect for families of all sizes. Exceptional Upgrades: Spray foam insulation, customer shower, designer ceilings. Affordability Without Compromise: Live in luxury while benefiting from attractive pricing that makes owning your dream home within reach. Thriving Community: Privacy Lane is situated in an up-and-coming area, where future growth promises to enhance property values and community services. Proximity to Shopping: Just a 10-minute drive to Costco and other essential amenities, you'll enjoy the perfect balance of peaceful living and urban accessibility. Only 15 min to base Gagetown. Privacy Lane is more than just a subdivision; it's a lifestyle choice for those seeking privacy, space, and community. Don't miss your chance to be part of this exceptional development. Vendor is related to listing REALTOR® who is Licensed within the Province of New Brunswick. (id:60626)
Exit Realty Advantage
446 Dundas Street
Brock, Ontario
This charming bungalow has been completely renovated over the last few years and is sure to impress. Especially the tastefully designed kitchen with quartz countertops, mint green custom cabinets with gold hardware, and tile backsplash. The living room features a gas fireplace surrounded by custom cabinets along the entire wall, and a large bay window providing plenty of natural light. The home is currently configured with 2 bedrooms (one being used as a hair studio), an adorable nursery, and a beautifully updated bathroom. The hair studio and nursery room were once combined as the master bedroom and the seller is willing to reconfigure this if the buyer wishes. The fenced backyard features a spacious deck with gas BBQ hookup, pool, custom fire pit, and garden shed. Detached garage and plenty of parking space for your boats, trucks, and guests. More updates include flooring, decking, heat pumps, fireplace, insulation, all new doors and a new front window, driveway refinishing, and more! (id:60626)
Royal LePage Kawartha Lakes Realty Inc.
203 - 51 Lady Bank Road
Toronto, Ontario
Looking for something seriously special in the city? Found it. Suite 203 isn't just another condo - it's a rare, radiant, and ridiculously cool 1-bed retreat in a boutique 18-unit building just off The Queensway. Think: concrete ceilings, sleek modern finishes, a wide open layout, and a vibe that says "I've arrived." But the real showstopper? A massive, 400 sqft private terrace that doubles your living space and triples your quality of life. Garden it. Lounge on it. Host wine nights, book club, Outdoor Yoga or sleepover under the stars. Invite 12 of your favourite people or just claim it as your solo outdoor sanctuary. It's rare. It's quiet. It's all yours. Inside, you'll find: Full-size stainless steel appliances, a gas stove, a smart layout with great flow, a walk-in closet the current tenant cleverly converted into a WFH office nook (easy to switch back if your wardrobe demands it). Natural light pouring in from every angle; Tucked away on tranquil Lady Bank Road, you're just steps to TTC, top-notch west-end restaurants, and all the energy of The Queensway with none of the noise. Parking included. Pet-friendly. Boutique building vibes. This one feels different in all the best ways. (id:60626)
Ipro Realty Ltd.
4042 Pritchard Drive N Unit# 2204
West Kelowna, British Columbia
Discover serene lakeside living in this beautiful and picturesque Barona Beach condo. Situated at #2204 4042 Pritchard Dr, this stunning 2-bedroom, 2-bathroom apartment boasts 1,033 sqft of comfortable living space. Delight in the lake and mountain views from your generously sized patio, complete with a stamped concrete floor and gas hook-up. Inside, you'll find newer carpets and elegant engineered hardwood and tile floors. The unit features built-in custom cabinetry throughout, offering ample storage solutions. The modern kitchen is a chef's dream, equipped with stainless steel appliances, a newer gas stove, granite countertops, a kitchen island, and a newer microwave. Additional highlights include in-unit laundry, central heating and cooling, and two secure, under cover parking stalls (one rented out currently for $100/month). A storage locker provides extra space for your belongings, and pets are allowed with restrictions. Located away from the pool activity, this quiet beach front condo offers a peaceful retreat while still being close to all amenities. Deluxe on-site amenities include: in-ground saltwater pool, hot tub, community garden, well appointed gym, docks, common room & more! You'll love the 600' of beautiful beachfront. Barona Beach is designated resort and tourist zone and is short drive from shopping, groceries, wineries, golf and more. Don't miss the opportunity to make this lakeside gem your new home! (id:60626)
RE/MAX Kelowna
4 East Street
Barrie, Ontario
Property is being sold "As is, Where is". Unique century home on 55 X 115 Lot close to downtown Barrie. The front portion of the home is the original home with a stone basement. The back half is an addition with crawl space. A spacious Kitchen at the back of the house walks out to a deck and back yard. The front features a 2nd compact kitchenette and 2nd living area. The 2nd story features 4 bedrooms with the primary bedroom at the back of the house with a walk-out to a balcony. 1 of the other bedrooms is currently used as office (no closet). The basement is a stone basement and houses the laundry area and mechanical equipment. A large garage (41' 6" x 15' 6") with 2 tandem spots and ample parking are also features of the property. (The back of the garage is currently used as a work shop). Currently the zoning for the property is RM2. Proposed rezoning is NL1. The city of Barrie's official plan is in work with a finalization of the plan estimated to be completed this summer. Barrie is a growing vibrant city with population estimated to double by 2051. This property offers potential for the right individual with a vision (id:60626)
RE/MAX Hallmark Chay Realty
159 Laurier Dr Nw
Edmonton, Alberta
Your opportunity to live on Laurier Drive is here; Welcome to 159 Laurier Drive. One of Edmonton's Premier Drives with beautiful homes and greenspace nestled against the river valley. This home shows off great pride of ownership both inside and out. Let me tell you about some of the main features. Beautiful maintained yards both front and back that invite you to enjoy your time outside. Come inside and immediately your eyes will draw to the open kitchen floor plan and beautiful hardwood floor. Master Bedrm has a 2 piece bath and all bathrms have been updated. Downstairs we have a massive rec room, 3 piece bath and a bdrm that could be converted back to two bdrms if needed. This home has had extensive updates done both inside and out; brand new appliances, hot water tank, 45 year shingles (inst.2014) & landscaping. Hot tub is negotiable. Ample parking that includes a 4 car rear driveway and a front driveway perfect for RV or 2 more vehicles. Oversized double garage (24x22) with 10.6ft ceiling & heated. (id:60626)
Century 21 All Stars Realty Ltd
215 12125 75a Avenue
Surrey, British Columbia
All measurements are approximate done by realty shot, Buyer or Buyer's agent to verify. Welcome to this well-kept 2-bedroom, 2-bathroom condo at 215-12125 75A Avenue, located in the heart of West Newton! Offering 1,086 sqft of bright and functional living space, this home features a cozy gas fireplace, radiant hot water heating, and in-suite laundry. The kitchen is equipped with all major appliances, including a dishwasher, microwave, refrigerator, and stove. Enjoy the comfort of one secure underground parking space and a storage locker. The building offers great amenities such as a clubhouse and storage facilities. Conveniently situated near Strawberry Hill Shopping Centre, Walmart, Cineplex, restaurants, schools, parks, and transit, this property is ideal for first time home buyers!!! (id:60626)
Royal LePage Global Force Realty
116 - 75 Queens Wharf Road
Toronto, Ontario
Living at 116-75 Queens Wharf Road truly offers the best of downtown Toronto living with the feel of a house, but at a fraction of the cost! This rare ground-floor condo provides private, street-level access, so there's no need to wait for elevators; just step in and out with ease. As other owners have done you could, run a business from here as well. Inside, the oversized den is double the size of typical dens in the building and versatile enough to be converted into a second bedroom, home office, or even a full personal gym, as it has been before. You'll also enjoy direct indoor access to the building's premium amenities, including a gym, pool, and lounge. Located steps from lush green space, a dog park, top restaurants, nightlife, and the waterfront, this unit offers unmatched convenience, flexibility, and value in the heart of the city. Includes Parking+locker! (id:60626)
Exp Realty
102 Greensview Drive
Stratford, Prince Edward Island
OMG! I know that house! It's the one across from the golf course. It's the one beside the pond where kids skate and play pond hockey all winter, and where blue herons, geese, and lilies live all summer. It's the home the family has enjoyed, and the children have spent their entire lives making memories because it's the ultimate place to grow up. Now it is time for a new family to make memories and enjoy this 4 bedroom, 3 bath house with expansive deck surrounding the magnificent pool, the large family room and the media room with projector and 8 feet movie screen ready for movie night or Stanley Cup playoffs. Please note, some pictures are virtually staged. (id:60626)
Century 21 Colonial Realty Inc
17 Glanworth Avenue
St. Thomas, Ontario
Classic family home on ravine lot in good St. Thomas location. Welcome to 17 Glanworth Ave. Built in 1966 with a major addition in 1980, the spacious main floor features, two living areas, a dining room and an open-concept kitchen with island, and eating area. Back family room off kitchen has access to private backyard, with patio and ravine views. Inside entry from garage and side door entrance to mudroom area. Second floor features, renovated bathroom, large primary bedroom, and two additional bedrooms, with hardwood floors and natural light. Updates include furnace and A/C (2016). Appliances included; owned hot water heater. Flexible closing available (id:60626)
Elgin Realty Limited
A117 20834 80 Avenue
Langley, British Columbia
WONDERFUL GARDEN CONDO! You will love the oversized garden patio for relaxing, entertaining or just enjoying the sunsets. This 3 years new Alexander Square home boasts 2 good sized bedrooms & 2 full bathrooms & lovely designer colours. Kitchen is oversized with bright designer tiles and tons of storage! The building amenities feature gym, party room, roof top deck, firepits, kids play area, dog park and raised garden beds. Close to Schools, shops, groceries, transit & restaurants. This condo features 2 side by side parking spots and 2 storage units. 2 Pets Allowed with no size restriction... WAIT UNTIL YOU SEE THIS BEAUTY !!!! *****OPEN HOUSE SATURDAY AUG 2ND 12-2PM***** (id:60626)
Homelife Benchmark Realty (Langley) Corp.
788 Lewis Road
Nelson, British Columbia
Nestled in the quaint community of Harrop just outside of eclectic Nelson, BC, this partially forested 1.8-acre property offers a very unique and attractive income opportunity. The property features four legal self contained RV sites! Each site is individually serviced, metered up to 60-amps and ideal for all season living. One additional site for storage offers extra income. Thoughtfully designed with two septic systems and a shared water system for seamless operation, tenant satisfaction is high and the sites are in demand. Current operation is structured on an annual lease and the property boasts fantastic long-term tenants. Offering a low risk and steady income, this rare opportunity provides a great return on investment. Featuring potential to further develop a community-style living or treated as a turn key passive income opportunity. Situated in the heart of Harrop, a quaint community known for its natural beauty, outdoor recreation, and close proximity to Kootenay Lake, this property is a rare find. Being sold in conjunction with MLS® #10357901. (id:60626)
Fair Realty (Nelson)
618 2860 Trethewey Street
Abbotsford, British Columbia
Welcome to LA GALLERIA-Abbotsford's premier luxury condos! This stunning 2 bed (2nd is large den) 1 bath PENTHOUSE with soaring 14ft vaulted ceilings offers nearly 760 sqft of bright indoor living space, plus a 201 sqft indoor/outdoor solarium with a gas BBQ hookup-perfect for year-round entertaining and taking in the mountain view. The spacious den is ideal as a 2nd bedroom or home office. Enjoy a gourmet kitchen with soft-close hardwood cabinets, granite counters, stainless steel appliances, gas range and pot filler. Spa-inspired ensuite with heated tile floors, fog-free mirror, and built-in medicine cabinet. Features include A/C, custom closet organizers, built in safe, automated blinds, 7 ft doors, TWO parking stalls and a "mini garage" storage at your parking. Book your showing today! (id:60626)
Royal LePage - Wolstencroft
3302 - 55 Bremner Boulevard
Toronto, Ontario
Great opportunity for wise buyer in the core. Bright and spacious 595sf 1+1 bedroom 1 bath condo in famous Maple Leaf Square. 9ft ceilings and Wide plank hardwood flooring throughout. Prime bedroom with floor to ceiling windows and double closet. Open den with built in Murphy Bed for extra sleeping space. Large Balcony off Dining room overlooks Scotia Bank Arena. Modern kitchen with Black subway tile backsplash, centre Island and granite counters. Move-in condition. Amazing amenities plus Metro grocery in the building (2hr free parking with $20 Metro purchase). Vacant & key on site. Show any time (id:60626)
Forest Hill Real Estate Inc.
1006 Westwood Drive
Frontenac, Ontario
Welcome to Bolton Landing! Whether you're dreaming of a peaceful cottage escape or planning your next chapter in a year-round home, this private oasis has it all. Tucked away on nearly 5 acres of wooded serenity, just a peaceful stroll or short quad ride to the deeded access at Bolton Lakes with a private community beach and dock, this property blends nature, comfort, and convenience. Inside, enjoy an open-concept layout with cozy in-floor heating, a propane fireplace, and a charming wood stove in the kitchen. The private primary suite with ensuite bath offers a restful retreat, while a separate bunkie provides extra space for guests or teens. Step outside and unwind in your pool and sauna, host family gatherings on the expansive deck, or tinker away in the detached garage, workshop, and drive shed. There's even a 5th wheel trailer included for overflow visitors, with no shortage of space for family and friends. Located just 15 minutes from Highway 7 and the quaint village of Sharbot Lake, this property is ideal for anyone seeking a balanced lifestyle surrounded by nature with modern comforts and community perks. Live here year-round or retreat on weekends, its your choice. Come see what peaceful living really looks like. (id:60626)
Royal LePage Proalliance Realty
511 - 15 Windermere Avenue
Toronto, Ontario
This One Is Like The Wind, It Will Blow Away Fast If You Don't Jump On It! This 1+1 Unit At 15 Windermere Is Sun Filled, Airy & Spacious! A Meticulous Unit W/A Large Living Space. Room For Entertaining, Chilling & Dining! A Chef's Kitchen With New Kitchen Aid Stove, Micro & Dw . New Kit Cabinet Handles, Sink & Faucet. Walk Into A Spa-Like Bathroom. A Den To Work From Home, & Loads Of Storage! Steps To The Lake, High Park, Grenadier Pond & More. (id:60626)
International Realty Firm



