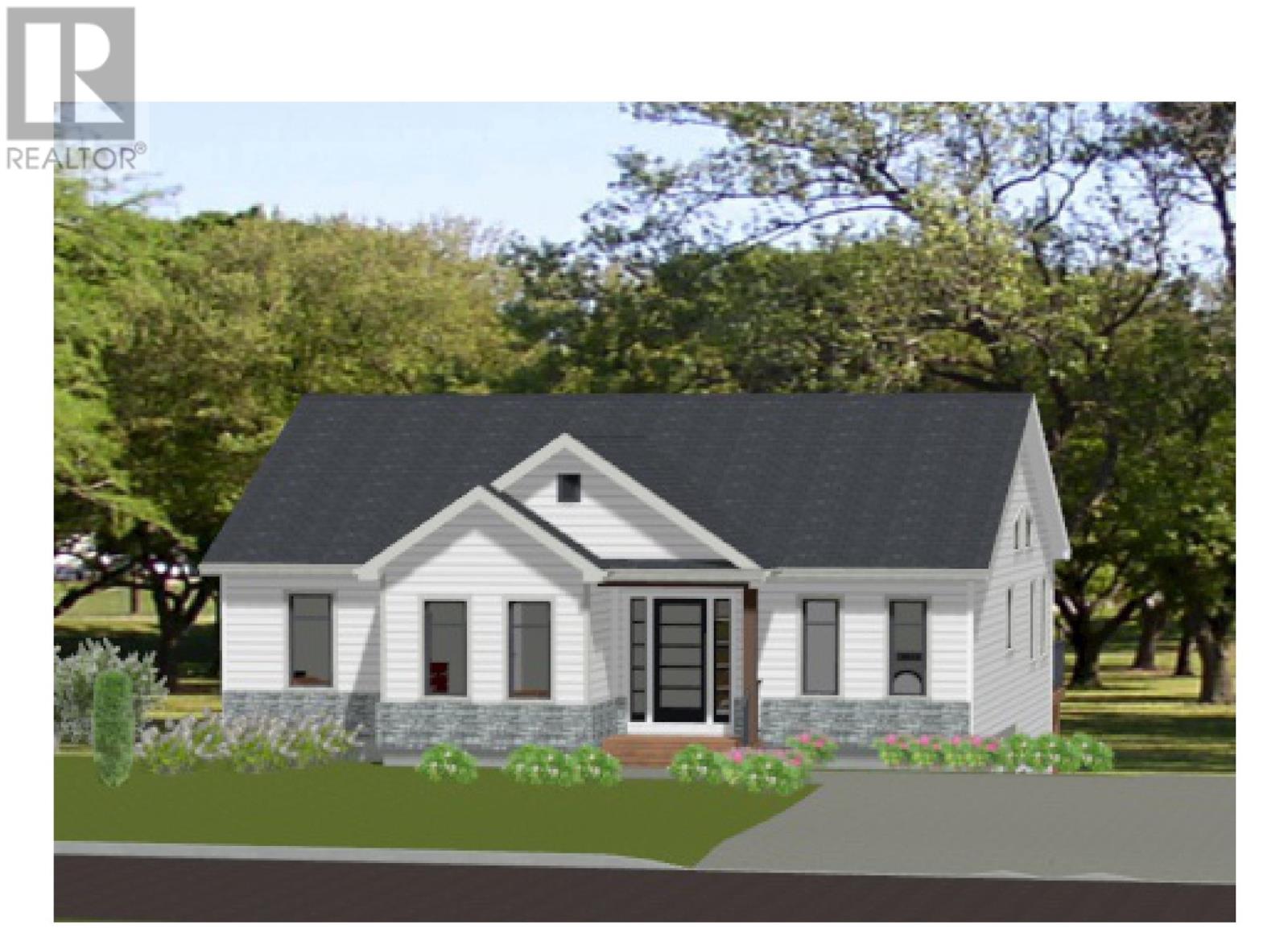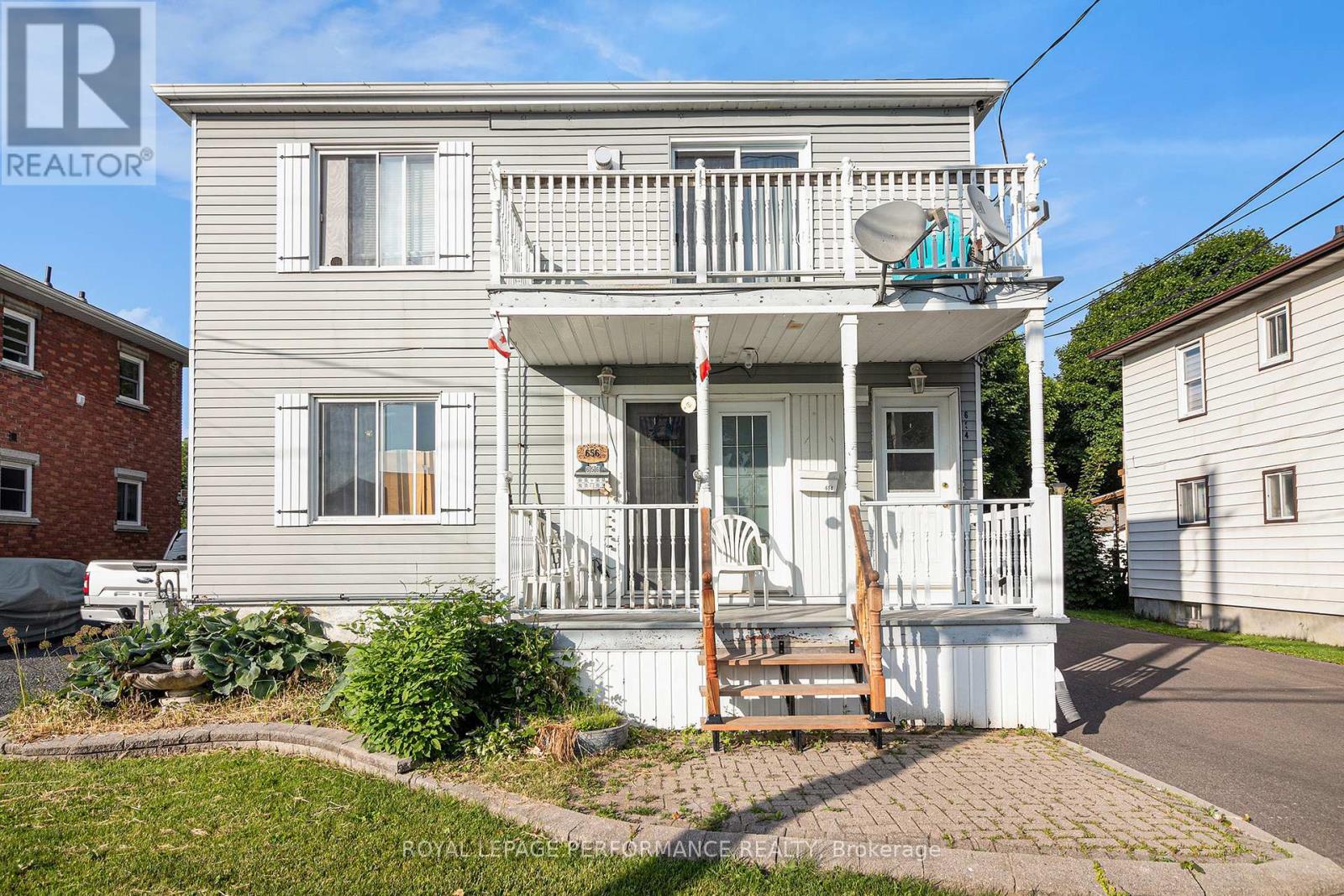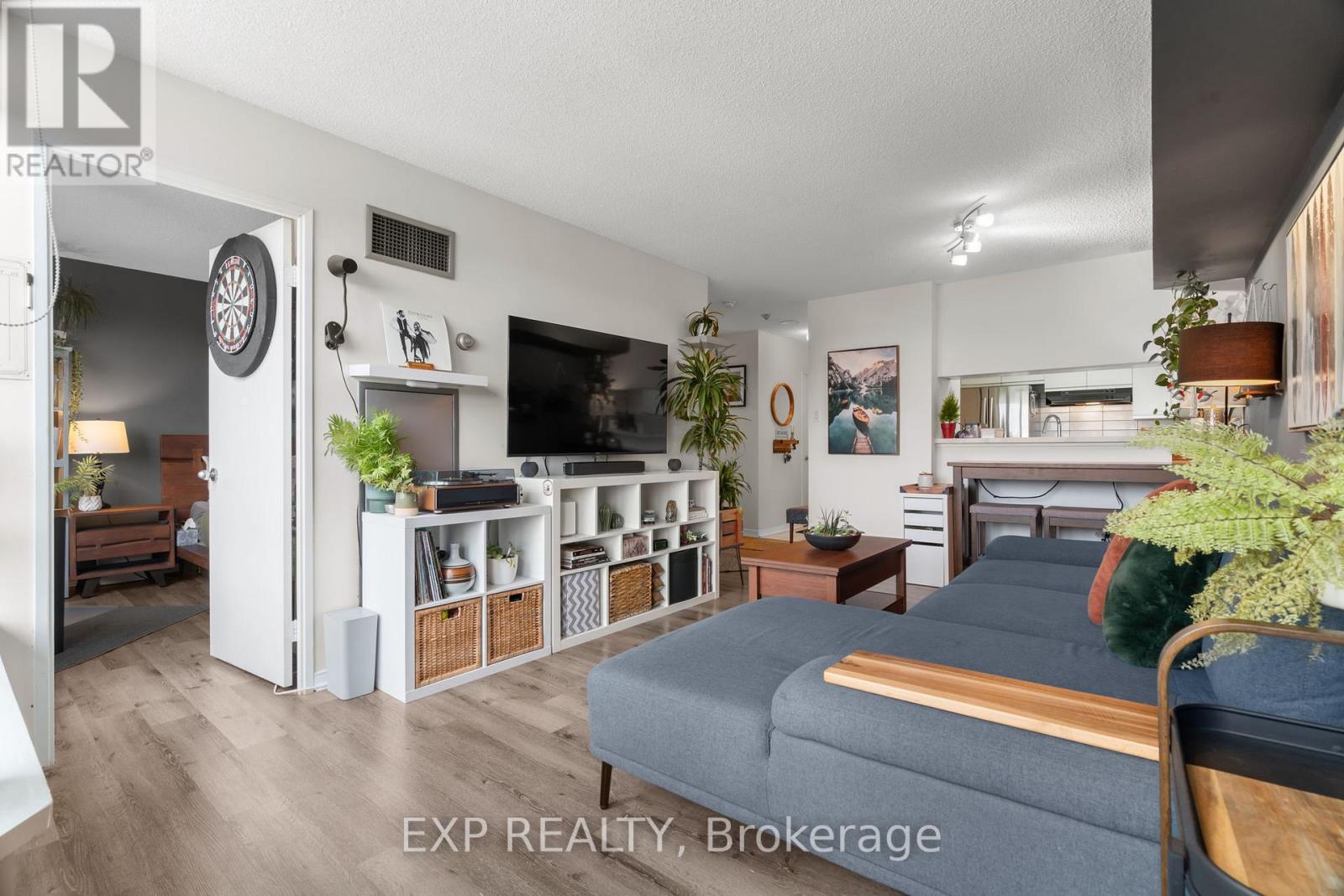129 Birge Street
Hamilton, Ontario
Welcome to 129 Birge Street, in one Hamiltons up and coming North end neighbourhoods. Only minutes from the General Hospital and easy access to amenities, including Barton Village shops and restaurants. Just down the street from the newly revitalized Birge park with an outdoor pool. This charming 1.5 storey 2 bedroom semi detached home is perfect for first time home buyers or investors. There is parking for 2 cars out front as well as extra parking with laneway access off of the large fully fenced backyard. Inside there is over 1100 square feet of finished living space. New modern flooring flows throughout the main level with open concept living and dining area. There is a convenient main floor bedroom currently used as an office area. An updated 4 piece bathroom and large Kitchen with access to backyard which makes it perfect for bbq and entertaining.Upstairs, the primary bedroom offers a large dressing area/walk in closet which has potential to be another bedroom/nursery space.Laundry is located in the basement along with utility and storage space. This home is a must see! (id:60626)
Keller Williams Complete Realty
129 Birge Street
Hamilton, Ontario
Welcome to 129 Birge Street, in one Hamiltons up and coming North end neighbourhoods. Only minutes from the General Hospital and easy access to amenities, including Barton Village shops and restaurants. Just down the street from the newly revitalized Birge park with an outdoor pool. This charming 1.5 storey 2 bedroom semi detached home is perfect for first time home buyers or investors. There is parking for 2 cars out front as well as extra parking with laneway access off of the large fully fenced backyard. Inside there is over 1100 square feet of finished living space. New modern flooring flows throughout the main level with open concept living and dining area. There is a convenient main floor bedroom currently used as an office area. An updated 4 piece bathroom and large Kitchen with access to backyard which makes it perfect for bbq and entertaining. Upstairs, the primary bedroom offers a large dressing area/walk in closet which has potential to be another bedroom/nursery space.Laundry is located in the basement along with utility and storage space. Updates include Roof 2019, High efficiency furnace (18), owned hot water tank (18) and new fence with drive in rear gate (Oct 2020). This home is a must see! (id:60626)
Keller Williams Complete Realty
91 Water Street E
Harbour Grace, Newfoundland & Labrador
Welcome to 91 Water Street East, a beautifully designed 3-bedroom, 2-bath bungalow perfectly positioned at the mouth of Harbour Grace’s most scenic area. This gem offers breathtaking ocean views, boats, whales, icebergs, a blend of comfort, space & coastal charm. At rear entrance you're greeted by a spacious mudroom complete with laundry facilities & abundant storage. Step into the heart of the home and you'll find a bright, airy open concept living area that seamlessly connects the kitchen with breakfast bar, dining & living room, ideal for entertaining or family gatherings. A family room opens to the living room through double pocketed french doors. Hardwood and ceramics throughout. Natural light floods the space, adding warmth & highlighting the stunning ocean backdrop. The primary bedroom is tucked away at the rear of the home offering privacy, generous closet space & a luxurious 5 piece ensuite featuring a relaxing whirlpool tub, standing shower and double vanity. There are two additional spacious bedrooms located at the front of the home, one featuring cathedral ceiling, both showcasing oversized windows that frame spectacular ocean views. A second full bathroom is conveniently situated nearby. The full undeveloped basement is a clean slate providing great storage space & potential for future development of the Purchaser's choice. Outside a covered front porch provides the perfect spot to unwind and soak in panoramic views of the harbour whether you're enjoying sunrise from the water with coffee or bbq at the rear patio watching the sunset. Driveway at the rear with parking for vehicles triple width & a storage shed. New shingles 2024. 91 Water Street East is more than just a home, it’s a front-row seat to the serene beauty of Harbour Grace. Vendor discloses direct relationship to Listing Agent. (id:60626)
RE/MAX Realty Specialists
130 5655 210a Street
Langley, British Columbia
Welcome to Cornerstone North by Marcon. This well-maintained 1-bedroom + den ground-floor unit features a functional open-concept layout with 9' ceilings, quartz countertops, stainless steel appliances, and laminate flooring. Enjoy a quiet and private 160 sq. ft. fenced yard. Includes 2 side-by-side Parking stalls, a storage locker, and access to EV chargers. Ideal for first-time buyers or downsizers. Conveniently located close to Kwantlen Polytechnic University, transit, shopping, and schools. Parking #263 & #264. Storage Locker #25. (id:60626)
Exp Realty
6 Haleys Place
Flatrock, Newfoundland & Labrador
Executive home on a cul-de-sac in picturesque Flatrock. Haley’s Place in Flatrock is home to several larger executive style homes. Over 1500 square foot developed residence will boast high end finishes throughout. This new build will be a high-end bungalow on a large lot. Features large kitchen, dining area and family room on the main as well as 3 good sized bedrooms. Primary bedroom has an ensuite and walk in closet, and another full bathroom on the main. The lower level consists of a rec room and plenty of storage, and future office or hobby room, plus a 3pc bathroom. Flatrock is unquestionably one of the more scenic communities on the Avalon Peninsula. Only 15 minutes from St. John’s and the Stavanger Drive shopping and dining district. Come on, take a stroll along the Marine Drive and you will be impressed with the character and scenery of Flatrock. Come early and select your own finishes and paint colours. (id:60626)
RE/MAX Realty Specialists
Hilliards Bay Estates #121
Rural Big Lakes County, Alberta
Discover your dream lakeside retreat in the exclusive gated community of Hilliard’s Bay Estates. This meticulously maintained home offers the perfect blend of natural beauty and modern convenience, nestled on an expansive lot just shy of a double size. With private sandy beaches, panoramic views of Lesser Slave Lake, and endless outdoor activities, this property is a haven for nature lovers and outdoor enthusiasts alike.Enjoy year-round recreation, including hiking, snowmobiling, cross-country skiing, and fishing. Community amenities include a boat launch, optional private boat slips, sports courts, playgrounds, and vibrant annual events. Nearly 1 km of pristine lakefront and breathtaking boreal forest surround the property, creating an idyllic escape. The home features an open-concept kitchen, dining, and living area with vaulted ceilings and floor-to-ceiling chalet-style windows that flood the space with natural light. The spacious main floor includes a large boot room with laundry, a beautifully updated four-piece bathroom, and a private primary bedroom with garden doors leading to a secluded deck. Upstairs, the loft offers a family room, an additional bedroom, and a two-piece bathroom. Outside, the fully landscaped yard is perfect for relaxation or entertaining, with a large front deck, fire pit area, and lush green grass. Two driveways, one in the front and back, provide ample parking for vehicles, boats, and campers, while the golf cart garage with a loft and bathroom adds convenience and versatility. With annual condo fees of just $900 ensuring well-maintained roads, parks, and shared spaces, this property offers a low-maintenance lifestyle in a serene lakeside setting. Don’t miss your chance to own this rare gem—schedule your showing today and experience the perfect combination of tranquility and refined living! (id:60626)
Sutton Group Grande Prairie Professionals
656 St Felix Street
Cornwall, Ontario
Multi unit investment opportunity! This well maintained fully tenanted triplex with a detached garage is situated on a deep lot with many of the city's amenities nearby. Main unit rents for $1244/month. It features 2 bedrooms, a spacious living room, functional kitchen with plenty of cupboard space, hardwood flooring, 4pc bathroom/laundry, access to rear yard, covered front porch. Upper unit rents for $954/month. It boasts 2 bedrooms, a modern kitchen, living room with gas fireplace, hardwood flooring, 4pc bathroom/laundry, balcony. The basement unit rents for $829/month and includes 2 bedrooms, kitchen, living room with gas fireplace, 3pc bathroom. Other notables: Roof shingles 2022, 2 storage sheds, pave driveway. Occupy a unit or add to your other property assets. As per Seller direction allow 48 hour irrevocable on offers. (id:60626)
Royal LePage Performance Realty
3196 Elmwood Crescent
Windsor, Ontario
Welcome to this clean and spacious 4-level back-split semi in the heart of family-friendly Forest Glade! Offering 3+1 bedrooms and 2 full bathrooms, this well-maintained home is perfect for growing families, first-time buyers, or investors. The main level features a bright living room and an eat-in kitchen with plenty of natural light. Upstairs, you’ll find 3 comfortable bedrooms and a full bath. The third level boasts a large family room with a cozy gas fireplace, perfect for relaxing evenings. The finished lower level offers a 4th bedroom, second full bath, and laundry area—ideal for guests or multi-generational living. Step outside to a generous yard and enjoy being just steps from parks, Forest Glade Community Centre, schools, and more! Roof, furnace, and A/C were replaced approximately 9 years ago. Appliances are all brand new and included. (id:60626)
Key Solutions Realty Ltd.
706 - 75 King Street E
Mississauga, Ontario
Welcome to a beautifully upgraded condo that offers more than just a place to liveit deliversa lifestyle. Tucked within one of Mississaugas most vibrant communities, this spacious suiteblends modern updates with top-tier amenities in a meticulously cared-for, pet-free building.Step into a stylishly renovated kitchen, complete with stainless steel appliances, sleek newcountertops, and generous storage. The spa-like bathroom is designed for relaxation, featuringa separate shower, luxurious soaker tub, and an elegant grey vanity. Freshly painted inBenjamin Moores Linen, the space feels bright, warm, and inviting, with new low-maintenanceflooring throughout to make everyday living easy.Unwind as you take in stunning west-facing views and breathtaking sunsets from your privatesuite. With all-inclusive maintenance fees, youll enjoy true peace of mind. Plus, youllbenefit from your own parking spot and storage locker.This sought-after building offers outstanding amenities, including a fully equipped fitnesscentre, indoor pool, and stylish party roomperfect for entertaining or unwinding.Located just steps to shopping, dining, scenic parks, and transit, everything you need isright at your doorstep.This is one of Mississaugas best valuesdont miss out! Book your private showing today and discover the perfect combination of comfort, convenience, and modern charm. (id:60626)
Exp Realty
608 Drake Landing Wynd
Okotoks, Alberta
Welcome home to this beautiful townhouse in the desirable community of Drake Landing. One of only a handful of units that open on to a well maintained and beautifully landscaped courtyard this house is sure to impress. Stepping into the house on the main floor is welcoming with an over sized entry area. The main floor is where you will find a bright office fronting the courtyard that can function as a 3rd bed if needed. There is also a 2 piece bath and good sized single attached garage on this level. Going up the stairs to the main living area you are greeted by a beautiful kitchen with full height cabinets and quartz counters. The second level is completed with a great living/dining area and your own private balcony. This floor plan is flooded with light thanks to large windows at both the front and back of the house. The 3rd level is where you will find both ensuite bedrooms as well as laundry. Each bed comes with generous closets and large windows. Don't miss out on this great property and call for a showing today. (id:60626)
Cir Realty
239 Brinton Road
Port Lorne, Nova Scotia
** New Septic tank installed June 2025!** If I had to pick one buzz word to describe this listing, it would be HUGE! Offering 99 acres of property, an incredible 3000 square foot workshop/barn, and a farmhouse full of potential! The skys the limit with this one! Located in the seaside community of Port Lorne, ocean views and cool bay breezes make this the perfect setting for your business or farming ventures. A combination of forested land and cleared fields with two fenced paddocks gives you and your animals plenty of space to explore. A lifetime supply of firewood, a spring fed pond, and run in shelter all add to the appeal! Starting with the real show stopper, the 35 x 88 outbuilding needs to be seen in person to truly appreciate all its potential. Featuring propane fired radiant heat, newly poured concrete slab and soaring ceilings with XL roll up door, 400amp electrical entrance, a private paint booth, and plumbed for a 2pc bath makes this the perfect spot to open shop! The farmhouse has been partially renovated with a brand new 4pc bath with soaker tub and tiled surround, the chimney has been rebuilt from the roofline, and there is updated vinyl plank flooring throughout the main floor. Three second level bedrooms, and three additional main floor rooms that require some finishing touches, but would make a great office or bonus space (not counted sq/ft in MLA/TLA). Overall, this package has a lot to offer to savvy investors. Glamping getaway? Woodworkers paradise? Or the ultimate family homestead! Its waiting for you to decide! (id:60626)
Royal LePage Atlantic (Greenwood)
239 Brinton Road
Port Lorne, Nova Scotia
**New septic tank installed June 2025!** If I had to pick one buzz word to describe this listing, it would be HUGE! Offering 99 acres of property, an incredible 3000 square foot workshop/barn, and a farmhouse full of potential! The skys the limit with this one! Located in the seaside community of Port Lorne, ocean views and cool bay breezes make this the perfect setting for your business or farming ventures. A combination of forested land and cleared fields with two fenced paddocks gives you and your animals plenty of space to explore. A lifetime supply of firewood, a spring fed pond, and run in shelter all add to the appeal! Starting with the real show stopper, the 35 x 88 outbuilding needs to be seen in person to truly appreciate all its potential. Featuring propane fired radiant heat, newly poured concrete slab and soaring ceilings with XL roll up door, 400amp electrical entrance, a private paint booth, and plumbed for a 2pc bath makes this the perfect spot to open shop! The farmhouse has been partially renovated with a brand new 4pc bath with soaker tub and tiled surround, the chimney has been rebuilt from the roofline, and there is updated vinyl plank flooring throughout the main floor. Three second level bedrooms, and three additional main floor rooms that require some finishing touches, but would make a great office or bonus space (not counted sq/ft in MLA/TLA). Overall, this package has a lot to offer to savvy investors. Glamping getaway? Woodworkers paradise? Or the ultimate family homestead! Its waiting for you to decide! (id:60626)
Royal LePage Atlantic (Greenwood)
















