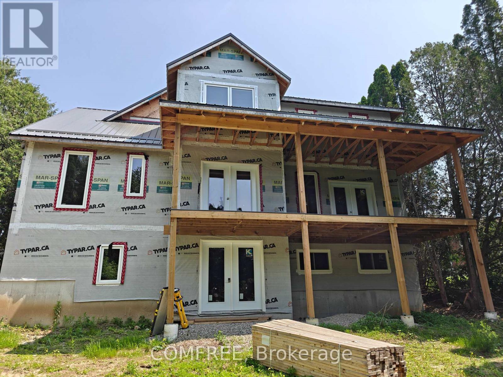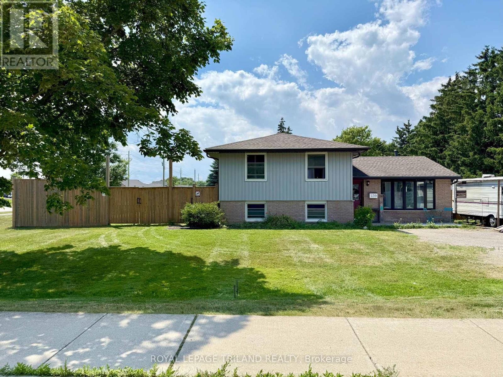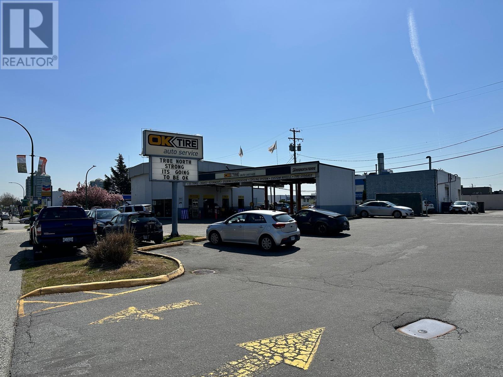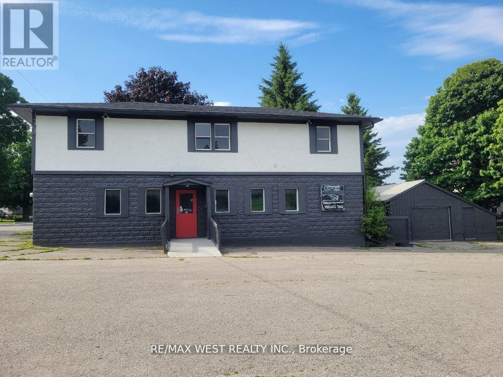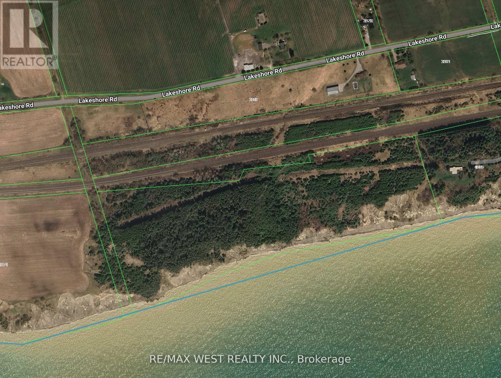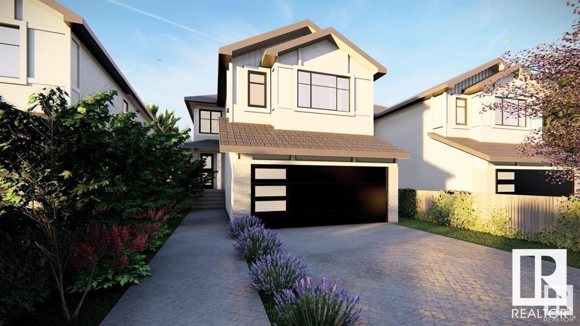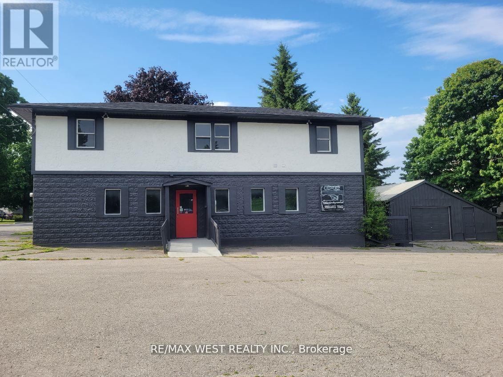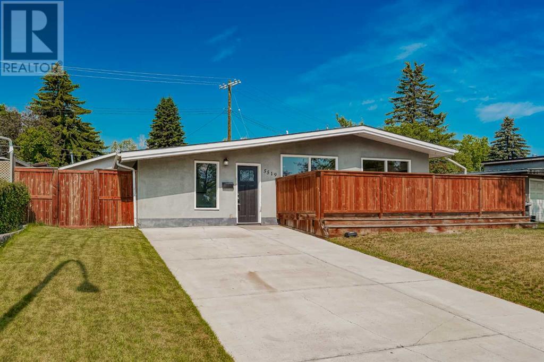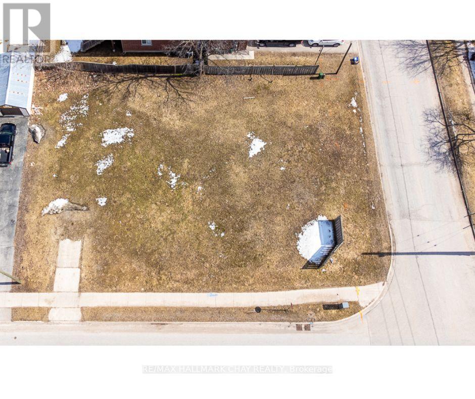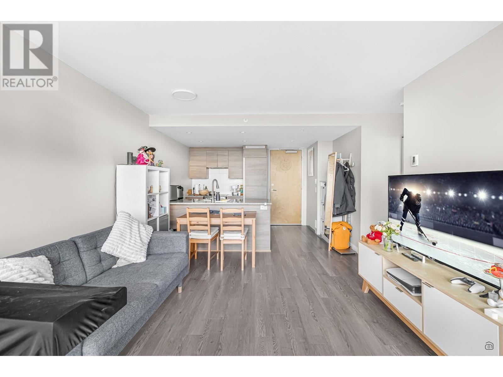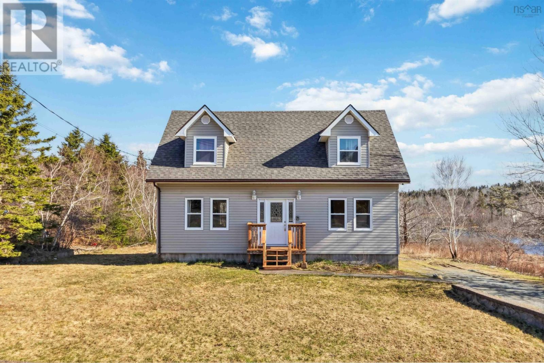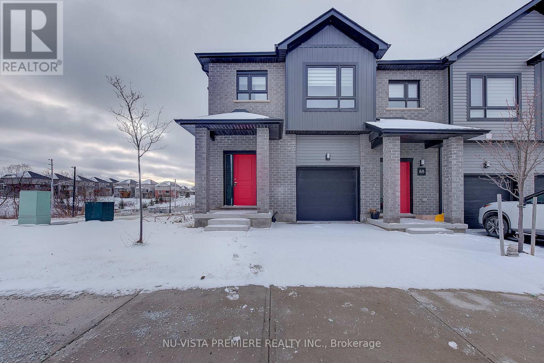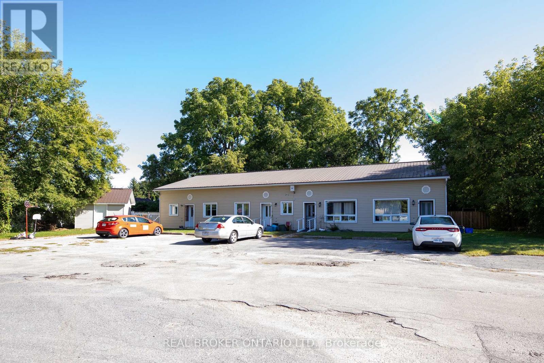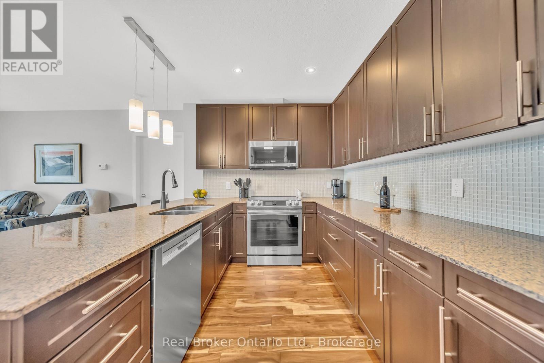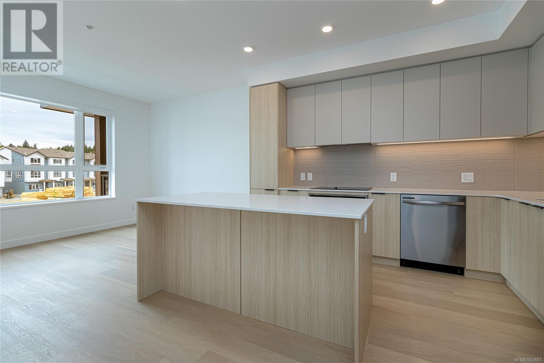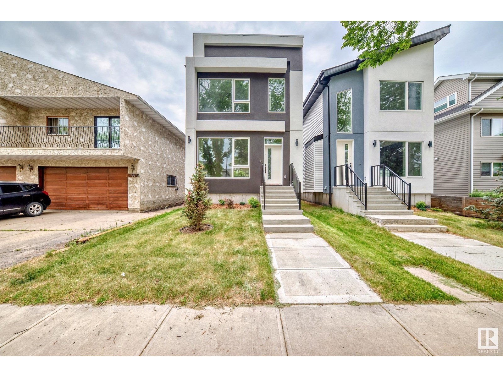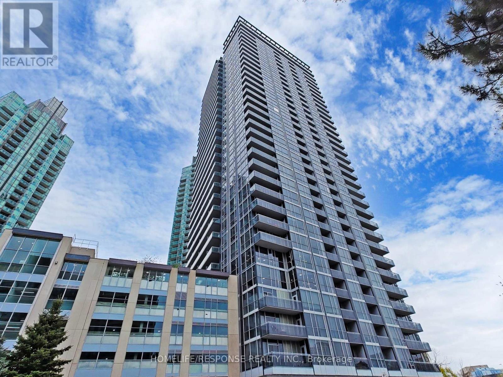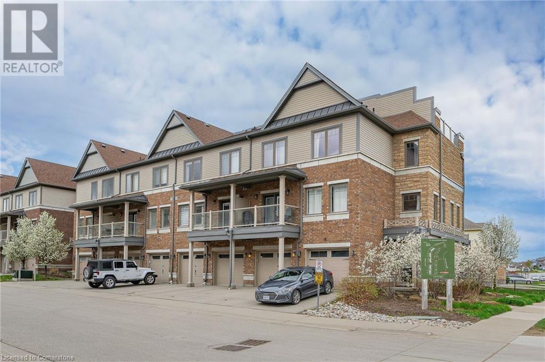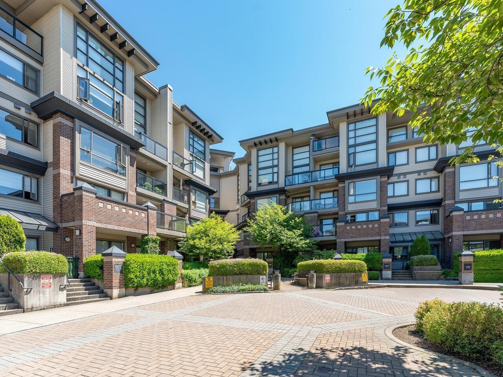931 Broadway Boulevard
Peterborough North, Ontario
This 9 year old bungaloft style home has much to offer. Set up for main floor living with open concept living and kitchen area with vaulted ceilings. Main floor primary bedroom with ensuite bath. Main floor laundry, 2 pc bath. Upper loft area features 2 bedrooms and full bath. Attached double car garage. Parks. schools and major shopping nearby (id:60626)
Stoneguide Realty Limited
59 Edison Street
St. Marys, Ontario
Beautiful and spacious 4-bedroom, 4-bathroom semi-detached home in a sought-after family neighbourhood in St. Marys. This move-in-ready 2-storey features a functional and modern layout with an open-concept main floor, a bright kitchen, and walkout to a private backyard. Upstairs boasts 4 generous bedrooms, including a primary retreat with ample closet space. The finished basement offers a large rec room, perfect for entertaining, home gym, or office setup. Enjoy 2 full bathrooms and 2 convenient half baths across all levels. Curb appeal shines with a landscaped front yard, covered porch, and attached garage with inside entry. Located minutes from schools, parks, trails, and the Grand Trunk walking bridge. A perfect family home with space to grow. (id:60626)
Streetcity Realty Inc.
268 Tunis Street
Ingersoll, Ontario
A Unique Opportunity for a Custom Build on Private Tunis Street Lot. Nestled behind a screen of majestic tall cedar trees, this exceptionally private property at 268 Tunis Street offers a rare opportunity to bring your dream home to life. This custom-designed, two-storey home is a canvas awaiting your personal touch, with a spacious 2,387 sq. ft. floor plan that is larger than it appears from the street. The thoughtfully designed layout includes four bedrooms and four bathrooms, providing ample space for a growing family or those who love to host. The heart of the home is illuminated by beautiful French doors that bathe the space in natural light and open onto a large back deck, perfect for summer evenings and overlooking a generous yard with a cleverly hidden play area for children. The expansive 66' x 132' lot provides plenty of room for outdoor activities and includes a designated space for a future detached garage in the backyard. Situated in a highly desirable and friendly neighbourhood, this home is just a short and safe walk for the kids to local schools and a leisurely stroll to the charming downtown Ingersoll. The Opportunity: This home is currently in the construction phase, offering the unique advantage for you, the buyer, to select your own finishes and truly make it your own. Included in the current price: A brand new, high-efficiency furnace and air conditioning unit will be installed. The plumbing will be fully roughed-in upon closing. Seize this chance to get in at the ground level. The price is scheduled to increase upon the completion of the electrical and siding work. Act now to customize these crucial elements to your exact specifications and taste. (id:60626)
Comfree
139 Coulter Avenue
Central Elgin, Ontario
Nestled in a serene neighborhood, 139 Coulter Ave presents a spacious 3-bedroom, 1.5-bath side split, radiating with functionality. Upon entry, you're greeted by an open-concept modern kitchen with granite and living area, seamlessly blending modern convenience with a warm, inviting ambiance. The updated flooring complements the abundant natural light that fills the home, creating an airy and cheerful atmosphere. The heart of this home extends to a generously sized rec room, ideal for family gatherings, entertaining, or simply unwinding after a long day.The exterior of the property is equally impressive, boasting ample parking space and a detached garage equipped with a full bathroom. The garage's unique feature - a cozy gas fireplace - hints at its potential to be transformed into a versatile living space, whether it be a home office, guest suite, or recreational haven. The expansive, fully fenced yard provides a secure and private outdoor retreat, perfect for children and pets to play freely, or for hosting summer barbecues and social gatherings. The trim and doors are all stored in the attic, ready for you to complete the finishing touches on the home. With its thoughtful layout, modern updates, and versatile features, 139 Coulter Ave offers a comfortable and stylish living experience, ideal for families, professionals, and those seeking a harmonious blend of indoor and outdoor living. (id:60626)
Royal LePage Triland Realty
6092 Kingsway
Burnaby, British Columbia
Great opportunity to acquire a profitable and thriving tire shop! High-exposure area on Kingsway, 2304 sqft space features 12 outdoor parking stalls and 4 bays 1 alignment bay for seamless operation. Boasting excellent sales, this opportunity offers a great investment in the automotive industry. Equipped with machinery, tools, and 4 hoists well-ready for new ownership. Don't pass up the chance to be your own boss and own a well-known, established business in a prime location! Please do not approach the staff directly. Contact listing agent for more information and to schedule showing. (id:60626)
Sutton Group-Alliance R.e.s.
8642 Lander Road
Hamilton Township, Ontario
Welcome To Gore's Landing On The Shoreline's of Beautiful Rice Lake. Renovated In 2021, Renovated 2nd Floor And Never Lived-In Before, This Place Is Your Dream Home Waiting For You To Come And See It. Can Be Used As Single Family Or Duplex. Upper Floor 3 Bedroom Modern Apartment W/ New Appliances & Freshly Painted. Bright And Well Appointed Space That Will Meet Anyone's Needs. Could Easily Rent For $2,000/Mth. Huge Yard, Shingles & Eaves('21), New Commercial Septic System, Fresh Sod, Updated Plumbing/Electrical Throughout. Drilled Well. Heated Detached 1.5 Car Garage. This Is A Unique Property For People Looking To Get Out Of The City And Enjoy Life. (id:60626)
RE/MAX West Realty Inc.
101 Main Street
Lambton Shores, Ontario
Price Includes Building Permit! ---- A Remarkable Investment In The Heart Of Thedford, Ontario! Located At A Core Downtown Intersection, Near The County Government Office, This Soon-To-Be-Approved Mixed-Use Development Offers A Rare Chance To Own Property In A Rapidly Growing Community With A Blend Of Commercial And Residential Spaces. This 12,000-Square-Foot Property Features 3 Commercial Units Plus 1 Residential Unit On The Main Floor And 6 Residential Units On The Second Floor Ideal For Capturing The Area's Increasing Demand For Convenient Living And Business Facilities. Thedford's Expanding Community Is Close To Popular Destinations Like Grand Bend Beach And Pinery Provincial Park, Drawing Tourists And Residents Seeking A Relaxed Lifestyle. Surrounded By Top Golf Courses, Wineries, And Just A Short Drive From Major Cities, It's An Attractive Setting For Families, Retirees, And Remote Workers. Lambton County Promotes Growth, Making This Business-Friendly Area Ideal For New Ventures. Local Government Support, Combined With Strong Tourism, Ensures A Steady Demand For Both Residential And Commercial Tenants. This Property Offers Dual-Income Potential With Rental Units And Commercial Spaces In A High-Demand Area ---- An Excellent Investment In An Expanding Ontario Market. (id:60626)
RE/MAX Atrium Home Realty
P.l.19* Lakeshore Road
Clarington, Ontario
2000+ Feet of Waterfront On The Spectacular Bond Head Bluffs! This is your Opportunity to Build Your Own Private Waterfront Dream Estate perched on a Magnificent 28.36 Acres On Lake Ontario with Stunning Panoramic Views and Post Card Worthy Sunsets. Build Your Dream Home Overlooking Beautiful Lake Ontario Away From The Noise & Congestion of the City but Close Enough to Commute. Privacy Galore Beautiful Treed Space Leading Down to the Lake. This Can Be Your Dream Year-Round Home And Recreational Property With So Many Possibilities!! Minutes from Newcastle Marina, Pebble Beach, Waterfront Trails, Restaurants and all Amenities! **EXTRAS** *Full Address of Property: Pt Lots 19 & 20 Lakeshore Rd* See survey Attached. Property Currently No Road Access. Railroad Crossing Required With New Private Road For Access. (id:60626)
RE/MAX West Realty Inc.
118 Royal St
St. Albert, Alberta
BACKING ONTO GREEN SPACE....NO house in the back offers you lot of Privacy in the backyard and Deck. Single family lot with Huge backyard. Affordable 1850 SQFT house with Den on Main floor, Bonus room on the Second floor plus 3 bedrooms. All the 3 floors are 9 feet high. Huge living room with fireplace mantle with Porcelain tiles and MDF Paneling on both sides. Separate entrance to basement with option for Legal basement. Huge windows with Triple Pane. 8 feet high front entrance door. Custom lights. Master Ensuite with Custom Shower and Soaker tub. Shaker style painted Custom kitchen cabinets with quartz counter tops. Walk through butlers pantry with additional sink. Gas cook top and gas line for barbecue. Upgraded interior finishes with Maple hand rail to the second level. Feature wall in Master bedroom and Foyer. MDF Shelves in all the closets. Main floor with LVP, Porcelain tiles in all the bathrooms and Carpet on second floor. High efficiency furnace and tankless hot water system. UNDER CONSTRUCTION. (id:60626)
Century 21 Signature Realty
8642 Lander Road
Hamilton Township, Ontario
Welcome To Gore's Landing On The Shoreline's of Beautiful Rice Lake. Renovated In 2021, Renovated 2nd Floor And Never Lived-In Before, This Place Is Your Dream Opportunity Waiting For You To Come And See It. Build Your Business On The Main Floor And Live Upstairs Or Rent Out. Previously Used As Restaurant, Many Permitted Uses Under Hamlet Commercial Zoning. Professional Offices, Gift Shop, Bakery, And More. Very Few Commercial Properties In The Area Will Give You Lots Of Opportunities To Grow Your Business. Upper Floor 3 Bedroom Modern Apartment W/ New Appliances & Freshly Painted. Bright And Well Appointed Space That Will Meet Anyone's Needs. Could Easily Rent For $2,000/Mth. Huge Yard, Shingles & Eaves('21), New Commercial Septic System, Fresh Sod, Updated Plumbing/Electrical Throughout. Drilled Well. Heated Detached 1.5 Car Garage. This Is A Unique Property For People Looking To Get Out Of The City And Enjoy Life. (id:60626)
RE/MAX West Realty Inc.
1120 - 400 Adelaide Street E
Toronto, Ontario
Welcome to this elegant and well-appointed suite featuring a spacious 1 bedroom + large den with a door perfect as a second bedroom or home office. Enjoy sun-filled living areas with unobstructed views and stylish laminated flooring throughout. The modern kitchen boasts granite countertops, a ceramic backsplash, and stainless steel appliances ideal for contemporary urban living. Building Amenities Include Party room, rooftop lounge, fitness centre. Steps to St. Lawrence Market, the Financial District, shopping, George Brown College, TTC transit, major highways, and some of Torontos best restaurants. An excellent opportunity for both living and investing in a vibrant and convenient neighbourhood! (id:60626)
Homelife Landmark Realty Inc.
5519 Buckthorn Road Nw
Calgary, Alberta
OPEN HOUSE SATURDAY JUNE 28TH 12PM-2PM. Welcome to this STUNNING BUNGALOW in the inner city community of Thorncliffe. This 2 bedroom, 1 bathroom home has been extensively renovated and updated to offer a one of a kind home in one of Calgary's most sought after communities. Curb appeal welcomes you before even entering the home with a huge front lawn, driveway for additional parking and a massive wrap around deck. Entering the home you are greeted with your sunken living room complete with gas fireplace and gorgeous glass doors leading out to the expansive west facing back yard. Stepping up to the main level, your gleaming engineered hard wood floors and ceramic tile meet seamlessly and adjoin your dining room and fully renovated kitchen. The kitchen features two toned quartz counter tops, stainless steel appliances, tons of cabinetry and drawers and is the perfect place to host dinner parties or for quite nights at home with the family. Down the hall is your large primary bedroom with walk in closet and glass doors leading to your backyard. The second bedroom is also very large and is just adjacent to you fabulously renovated bathroom with floating vanity, quartz counter top, picture mirror and beautiful tile. Your main floor washer and dryer are very convenient and an additional side entrance out to the patio makes for ease of indoor/outdoor living. The back yard is truly a dream with green space along with a huge wrap around deck that surrounds the entire side and front of the home with built in concrete table making for the perfect outdoor entertaining space, just in time for summer. Your large double detached garage finishes off the rear of the home and is perfect for those cold Calgary winters. Thorncliffe has access to great schools, minutes to downtown and Nose Hill Park as well as bus routes and shopping. Do not miss out on this opportunity to own one of the most unique properties in one of Calgary's quaint and convenient inner city communities . (id:60626)
Exp Realty
76 Henry Street
Barrie, Ontario
Prime piece of development property currently zoned RM1. Barrie's new official plan changes zoning to NL1 which includes potential for low rise, single family, semi detached, coach house, home occupation, group home and more. Great lot to add to your investment portfolio. 77.45 ft x 110.12 corner lot in an area that is centrally located close to shopping, hwy access and more. New Lakehead University campus slated to be ready in 2026 at 224 Maple Ave (20 minute walk or 4 minute drive) from the property. Great potential to build your own home or multi residential investment. With Barrie's population expected to double by 2051, this is an excellent opportunity. (id:60626)
RE/MAX Hallmark Chay Realty
2605 488 Sw Marine Drive
Vancouver, British Columbia
Welcome to Marine Gateway, Vancouver's vibrant new urban center, where convenience meets lifestyle. This stunning west-facing home on the 26th floor offers breathtaking water and mountain views. Located in a prime area, you'll find T&T Supermarket, the SkyTrain station, Cineplex, and a variety of retail stores just steps from your door.Featuring high-quality finishes, including wood flooring, gourmet cabinetry, stainless steel appliances, granite countertops, and Kohler fixtures. Only 10 minutes from both downtown Vancouver and Richmond, this property is ideal for investment or personal living. Don't miss this opportunity-it's a must-see! (id:60626)
Royal Pacific Realty Corp.
362 Brooks Drive
East Preston, Nova Scotia
Set against a backdrop of tall trees and wide skies, this custom-built 3-bedroom 1.5 bath home offers the rare blend of modern comfort and deep connection to nature. Every angle of this property is intentionalfrom the clean architectural lines to the way natural light pours in from all side and wraps the space in warmth. Inside, the layout flows beautifully. The main living area brings people together around the heart of the home. The large kitchen is designed for both function and style. The ample cabinetry offers plenty of storage, while the countertops and modern appliances provide everything you need for both everyday meals and special gatherings. The living room has direct sightlines to the kitchen and feels like the kind of place where real life unfolds. Whether its kids on the couch, friends in the kitchen, or quiet morning coffee, this home makes space for it all. The primary bedroom, along with a full bath, is located on the upper floor, offering a private retreat. Two additional bedrooms are also on this level, providing ample space for family, guests, or home office needs. Whether you're winding down or setting up for the day, this floor offers both comfort and convenience. Downstairs, the walk-out lower level extends your living space with room for movie nights, game days, and guests. Theres a custom bar, a British pubinspired lounge zone, full bath, and two additional bedroomsmaking it ideal for multi-generational living or weekend hosting. Outdoors, its pure East Coast magic. The back deck overlooks the large backyard bordered by forest with views of the peaceful stream. Whether youre grilling, sitting in the hot tub, reading, or just watching the seasons change, the energy here is calm, private, and real. Minutes from amenities but a world away from the noisethis is where you find your space, your rhythm, and your next chapter. (id:60626)
Exp Realty Of Canada Inc.
98 - 1820 Canvas Way
London North, Ontario
Welcome to this charming 3-bedroom, 2.5-bathroom End Unit freehold townhome, offering a perfect blend of modern living and convenience. The open-concept main floor features bright, airy living and dining spaces, ideal for both entertaining and daily life. The well-designed kitchen is equipped with sleek quartz countertops and ample cabinetry, creating a stylish and functional cooking space. Upstairs, the spacious primary bedroom is a true retreat, complete with a walk-in closet and a luxurious ensuite bathroom featuring a glass-tiled shower and double sinks. Two additional well-sized bedrooms share a full bathroom complete with elegant quartz countertops. The laundry room adds an extra layer of convenience to your daily routine making chores a breeze. A main floor powder room is perfect for guests. The property also includes a spacious unfinished basement, offering incredible potential to create additional living space. This home offers added privacy and extra natural light. Ideally located in a desirable neighborhood, this townhome offers a great combination of modern features, potential for future expansion, and a comfortable living space with a stunning view of the storm water pond from your back yard. (id:60626)
Nu-Vista Premiere Realty Inc.
341 New Street
Edwardsburgh/cardinal, Ontario
Welcome to this beautifully laid out, fully tenanted, solid 4-PLEX; a very rare investment opportunity! Nestled in the small town of Cardinal, this property is just 2 blocks away from the St. Lawrence River. This building offers great cashflow for investors & consists of 4 units in total - two spacious two bedrooms & two cozy one bedroom units. Each unit has separate hydro meters (ensuring easy distribution of utilities), their own in-unit washer/dryers & plus a separate building with four separate storage units. Not to mention separately fenced backyards and plenty of parking for each unit! It does not get better than this! The property is also equipped with separate, exterior storage for all four units providing ample room for seasonal necessities. As an investor, you will appreciate the value and consistent demand that this property promises. From the location to the layout and amenities, it's a solid investment designed to offer a lucrative return. (id:60626)
Real Broker Ontario Ltd.
214 - 188 King Street S
Waterloo, Ontario
Welcome to 214-188 King Street S, a stylish and meticulously updated 2-bedroom, 2-bathroom corner unit in the heart of Uptown Waterloo. Boasting a bright, open-concept layout, this stunning condo offers over 1,000 sq ft of modern living space with premium upgrades throughout. The expansive kitchen is a chef's dream, featuring tall 4-shelf cabinetry, granite countertops, a generous peninsula with pendant lighting, and high-end stainless steel appliances - including a Bosch dishwasher and Samsung stove and microwave. Large windows flood the living space with natural light and lead to a spacious private balcony with a charming brick end wall - perfect for planters and outdoor décor. Enjoy BBQs and outdoor entertaining right from your unit. The primary suite includes a walk-in closet and a beautifully upgraded ensuite, while the second bedroom and full bath provide ideal flexibility for guests or a home office. Additional upgrades include fresh paint, modern light fixtures, new faucets, curved shower rods, updated bathroom fans, and custom window coverings. Enjoy the convenience of a heated ground-level parking garage with one owned space and access to three EV charging stations. The storage locker, amenity room, and fitness centre are all located on the same floor for ultimate convenience. Set in a quiet, professionally managed building with a welcoming community atmosphere - featuring monthly socials and a mix of professionals and retirees. Located directly on the ION light rail line and just steps from Vincenzo's, The Bauer Kitchen, the Spurline Trail, and Iron Horse Trail - this is Uptown Waterloo living at its finest. (id:60626)
Real Broker Ontario Ltd.
310 3564b Ryder Hesjedal Way
Colwood, British Columbia
Escape to your serene oasis at the ELIZA in Royal Bay, where luxury meets tranquility. This spacious 1 bedroom + den condo features a warm, soft palette that invites relaxation, while ample sunlight floods the open living spaces. The den can easily be used as a second bedroom. The gourmet kitchen seamlessly blends into the living room, creating a cohesive and inviting space for entertaining and relaxation. Wake up to unobstructed mountain views from your expansive balcony, perfect for sipping your morning coffee or enjoying a glass of wine at sunset. Embrace the outdoors with walking trails at your doorstep, a shared BBQ area and a common rooftop patio for unwinding after a long day. Additional amenities include a community garden, fitness centre, EV charger, bike storage, and parking stall for your convenience. Experience the ultimate in comfort and convenience in this spacious, sunlit retreat. (id:60626)
Pemberton Holmes Ltd.
11442 125 St Nw
Edmonton, Alberta
Brand new, FULLY LANDSCAPED 1,827 sq.ft. 3 bedroom, 2.5 bathroom home with SEPARATE SIDE ENTRY, a detached double garage, and a huge backyard! This infill is centrally located and makes for an easy commute anywhere in the city, especially downtown. You will love the openness of the main floor with 9 foot ceilings, a floor-to-ceiling tiled electric fireplace, and the home is bright all day due to facing east and backing west. The finishings throughout are trendy but timeless, and that kitchen is to die for with the waterfall-edge granite. The functionality of the home overall is perfect for a growing family as the bedrooms are all good sizes, especially the primary bedroom with walk-in closet and full ensuite. Looking for INCOME POTENTIAL? The separate side entrance to the basement allows for a FUTURE RENTAL SUITE. Do not miss out on your chance to own this beautiful home! (id:60626)
RE/MAX Real Estate
2301 - 223 Webb Drive
Mississauga, Ontario
Dreams Really Do Come True! This one-of-a-kind, modern two-storey loft in the upscale Onyx building offers over 800 sq ft of luxurious living in the heart of downtown Mississauga. Featuring a gorgeous upgraded kitchen with stainless steel appliances, granite counters, and a centre island, its perfect for entertaining. The bright, open-concept design boasts soaring 18-foot floor-to-ceiling windows that flood the space with natural light, a spacious living and dining area, and a large balcony with breathtaking panoramic views of Mississauga and Celebration Square an ideal spot to watch fireworks! This beautifully designed loft includes 1 bedroom + den, 2 bathrooms, a large closet, and a 4-piece ensuite. The versatile den is perfect for a home office or nursery. Residents enjoy unbeatable convenience with steps to grocery stores, medical care, Sheridan college, YMCA, Library, top restaurants, entertainment, Square One Mall, walking distance to tennis/soccer fields and easy access to buses, the QEW, 401/403, and Cooksville GO station all just minutes away. Next to Kariya park with cherry blossoms in spring. Experience refined urban living in one of Mississauga's most sought-after addresses! Amenities Include: 24 Hour Concierge! Guest Parking! Rooftop Patio! Fitness Centre! Yoga Room, Indoor Pool, Hot Tub! (id:60626)
Homelife/response Realty Inc.
70 Willowrun Drive Unit# A2
Kitchener, Ontario
Welcome to stylish, low-maintenance living in the heart of South Kitchener. This beautifully upgraded townhouse offers over 1,700 sq. ft. of thoughtfully designed space just steps from the Grand River and 68 acres of protected conservation land with scenic walking trails. Inside, you'll find high-end upgrades, including quartz countertops, upgraded cabinetry, modern fixtures, pot lights, premium flooring, and designer ceramic tile. The spacious main level features a gourmet kitchen with a large quartz-topped island and breakfast bar, all flowing seamlessly into an open-concept living area with a walkout to a private balcony-perfect for morning coffee or evening relaxation. Three generous bedrooms, including a primary suite with ensuite privileges, offering both comfort and convenience. Each room is designed with ample closet space, large windows, and a light, airy atmosphere. A standout feature of this home is the incredible rooftop patio, offering stunning views of the surrounding conservation area and Grand River. Whether entertaining friends or unwinding solo, this private outdoor space is a true retreat. Perfectly located in a family-friendly, nature-rich community, this home is just minutes from schools, shopping, public transit, and Highway 401, making it ideal for commuters and nature lovers alike. If you're looking for a spacious, modern home with premium finishes and access to nature, this is the one. Don't miss your opportunity to make it yours! (id:60626)
RE/MAX Real Estate Centre Inc.
133 Parry Place
Prince Rupert, British Columbia
* PREC - Personal Real Estate Corporation. Enjoy peace of mind with NEW ROOF, PLUMBING, KITCHEN, FLOORING, FRESH PAINT, HWT (2022), all the big-ticket items are done! Add in a double garage and tons of storage, and you’ve got a home that truly checks all the boxes. Designed for real life and easy entertaining, this spacious layout features two distinct living areas, one formal and bright for hosting, the other a cozy sunken family room with patio doors to a covered outdoor space for year-round enjoyment. The brand-new kitchen is stylish and smart, featuring a large window that overlooks the fenced-in backyard. Upstairs, find three generous bedrooms, including a spacious primary suite with double closets and a private 3-piece ensuite. Located in a cul-de-sac, turnkey updates and functionality all in one! (id:60626)
RE/MAX Coast Mountains (Pr)
247 10838 City Parkway
Surrey, British Columbia
Lovely large corner 2 bed 2 bath & DEN suite in Central City's sought after ACCESS complex. Satellite bedrooms with corresponding bathrooms and a large den create multiple private zones. Featuring new hard flooring, over range microwave, open concept kitchen, ample balcony, IN-SUITE laundry, parking, and storage. Great amenities include hot tub, steam room, gym, and party room. Extremely convenient location 3 mins walk from Gateway Skytrain Station. Call today for a private viewing! (id:60626)
RE/MAX All Points Realty



