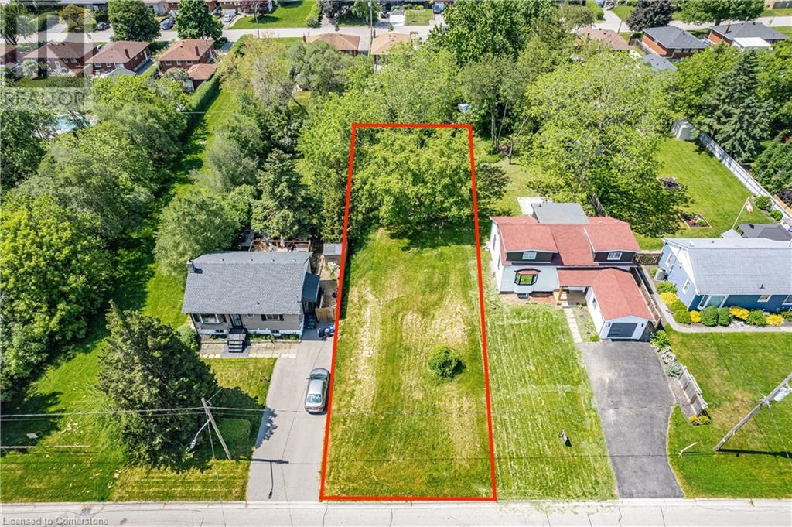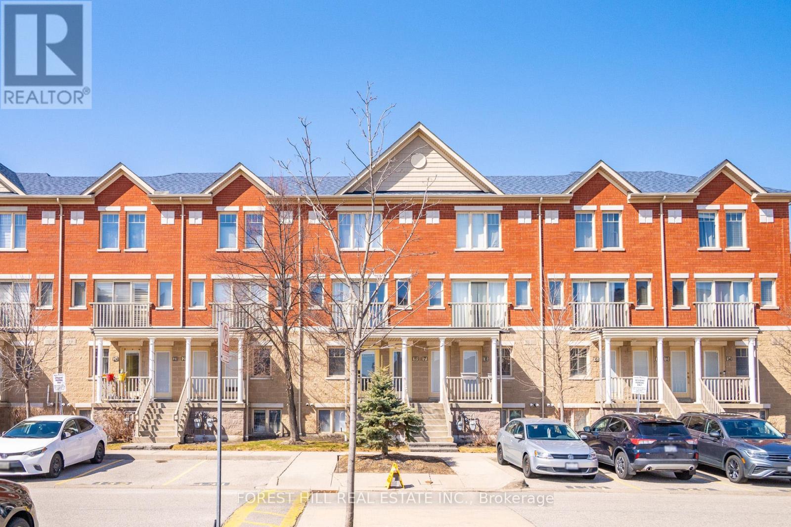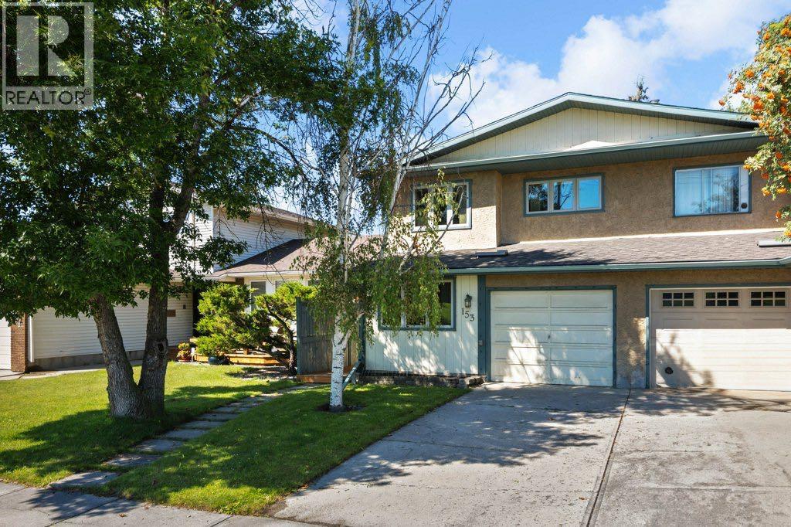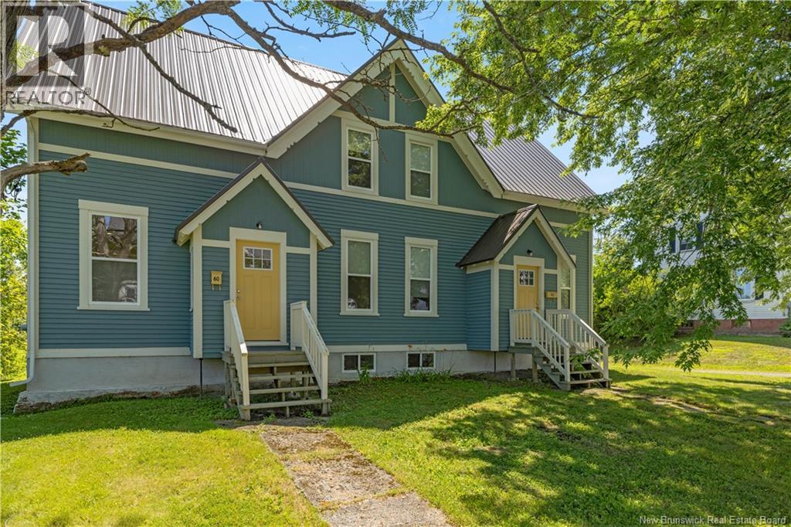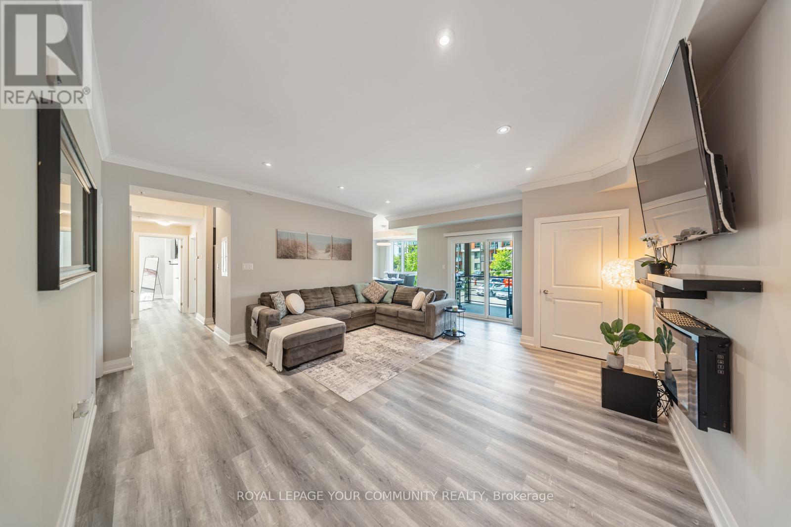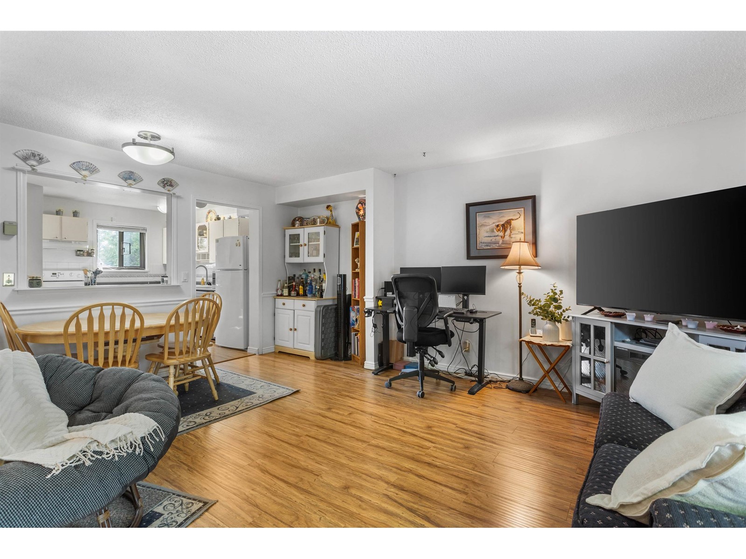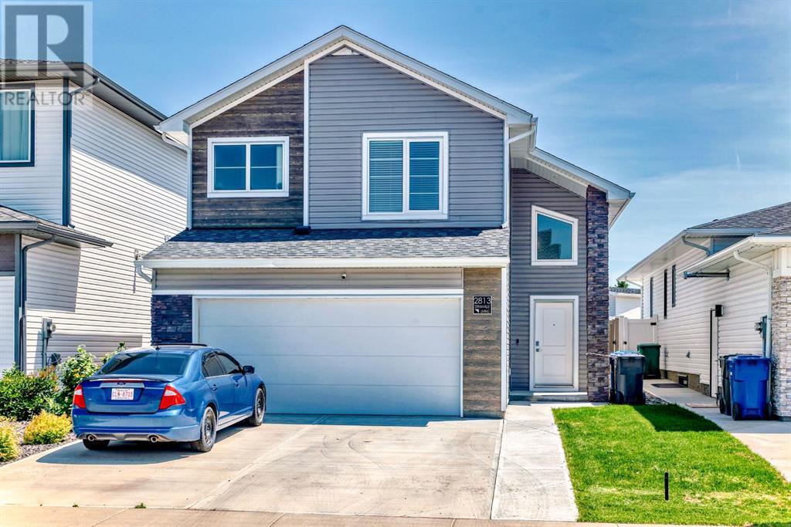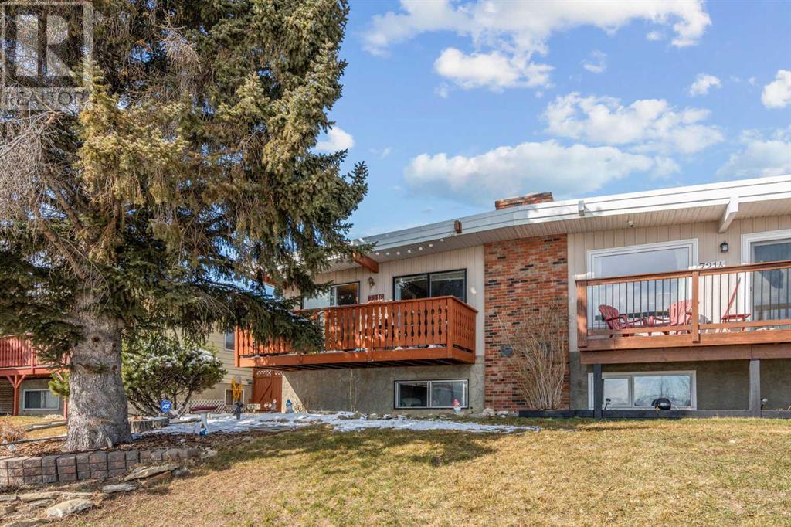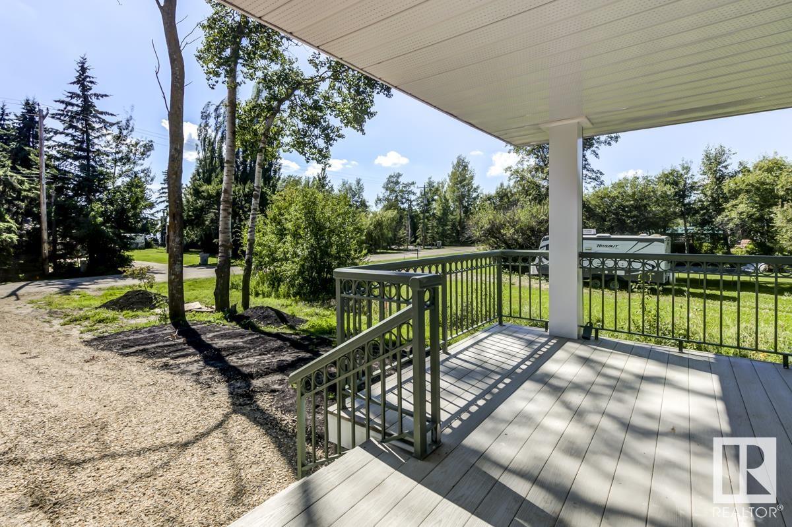1142 Fisher Avenue
Burlington, Ontario
Don't miss out on this unique opportunity to own a residential building lot in the well established neighbourhood of Mountainside. This property offers you a generous 50 by 175 ft and is ready for you to build your dream home. Take advantage of the savings with no demolition costs, and enjoy the flexibility to create a residence that suits your lifestyle & preferences. With close proximity to all necessities like the 403, Parks, Schools, Costco, Shopping and more, this central Burlington location won't last long! (id:60626)
RE/MAX Escarpment Realty Inc.
20 - 5050 Intrepid Drive
Mississauga, Ontario
Updated 2-Bedroom, 3-Bathroom Condo Townhouse Located In The Prime Neighbourhood Of Churchill Meadows! Open Concept Living & Dining Area With Walk-Out To A Private Patio. Kitchen Boasts Stainless Steel Appliances And An Abundance Of Storage. Two Generously Sized Bedrooms, Accompanied By Two Updated Bathrooms, Providing Ultimate Comfort And Privacy! Easy Access To All The Amenities You Need Including Erin Mills Town Centre, Churchill Meadows Community Centre, Credit Valley Hospital, Major Grocery Chains & Highly Ranked Schools! **EXTRAS** Tenant Has Agreed To Leave (id:60626)
Forest Hill Real Estate Inc.
314 14225 103a Avenue
Surrey, British Columbia
Welcome to this beautifully maintained, 2-bed and 2-bath condo offering spacious, contemporary living in a prime location. Built just two years ago, this unit features a thoughtfully designed open-concept layout, perfect for both relaxing and entertaining. The kitchen is equipped with sleek granite countertops, solid maple cabinetry, and stainless steel appliances, combining style and functionality. Enjoy the convenience of in-suite laundry and the rare bonus of TWO PARKING STALLS!! Located close to schools, malls, public transit, SFU, and the local community center, this condo offers unmatched accessibility and urban convenience. An ideal choice for professionals, small families, or investors (currently rented for $2500/month) seeking comfort and value in a rapidly growing area. (id:60626)
Century 21 Coastal Realty Ltd.
101 Siberia Road
Madawaska Valley, Ontario
Discover the incredible potential of this solid brick bungalow, ideally situated on an ACRE of prime waterfront along the scenic shores of Kamaniskeg Lake. With gorgeous views, a gently sloping yard, and the rare ability to privately dock your own boat, this property offers an exceptional blend of lifestyle and income potential. Built on a solid foundation, this home presents a fantastic opportunity to update, personalize, and create the space you've always envisioned. The fully finished lower level features 2 bedrooms, a full bathroom, a second kitchen and a private entrance with its own driveway. With self-contained living areas on both floors, this home is ideal for multigenerational living, larger families, extended stays, or maximizing rental income through short- or long-term tenants. Whether you're accommodating in-laws, adult children, or guests, the layout offers space and flexibility for a variety of lifestyles. Ideally located within walking distance to the hospital, shopping, schools, and other amenities, this home offers the best of both worlds: peaceful waterfront living with in-town convenience. Perfect for a homeowner, investor, or someone simply looking for more space to share with loved ones .Recent improvements include a new hot water tank(2023), electrical panel(2020) and upgraded outlets, additional garage outlets and new light fixtures, a beautifully refreshed kitchen (2025) with new countertops, sink, faucet, backsplash, and dishwasher. Other notable upgrades include two new front doors and a garage door (2020),new upstairs windows(2013), roof replacement(2014), a lower-level bathroom renovation(2014),and updated entryway flooring and ceiling(2024). (id:60626)
Exit Ottawa Valley Realty
9439 229 St Nw
Edmonton, Alberta
Looking for a completely turn-key home? This gorgeous 2016 Jayman-built 2-storey has it all! At 2149 sq ft it’s plenty large for your family. Modern curb appeal, 4 bedrooms, 3.5 baths, Central A/C, his/hers separate w/i closets, bonus room, upstairs laundry, heated garage, finished bsmt with permits, triple pane windows… it’s got it all! Spacious front entry, 9’ ceilings, generous open concept living with plenty of room for hosting. Well laid-out kitchen with SS appliances, central island, eat up breakfast bar, pantry, and lots of counter space. Upstairs, the central bonus room is perfect as a tv hangout or kids playroom. Laundry room with window for natural light, no more dingy bsmt laundry here! 3 spacious bedrooms, with large windows. Currently fighting over ensuite sink space? Problem solved, separate vanities! Currently fighting over closet space? Problem solved, separate closets! Fully finished bsmt as well with 1 more bedroom, 3pc bath, and rec space for gym and play area! Fantastic neighbourhood! (id:60626)
Schmidt Realty Group Inc
1110 Wilson Street E
Ancaster, Ontario
Value is in the land! Incredible opportunity to build your dream home on this beautiful ~0.75 acre rural lot in Ancaster. Tucked away in a serene, private setting with mature trees, this property offers a rare combination of peace and convenience. Just minutes from charming downtown Ancaster with shops, restaurants, spas, and all amenities nearby. Easy access to Hwy 403 and a short drive to Dundas. Existing home on the property is set back from the road and requires demolition or significant renovation. Property is being sold under Power of Sale and is offered as is, where is. Buyer to do their own due diligence. Don’t miss this chance to create your custom home in a sought-after location! (id:60626)
Advantage Realty Group (Brantford) Inc.
153 Mckinnon Crescent Ne
Calgary, Alberta
Welcome to this unique and spacious 5-level split semi-detached home nestled in the established community of Mayland Heights. Offering over 1800 sq/ft of developed living space, this 3-bedroom, 3-bathroom home backs directly onto green space with a small playground, providing privacy, and beautiful views year-round. Step inside and be greeted by a warm and inviting main level featuring beautiful custom kitchen cabinetry, ample counter space, and a functional layout that flows into the dining area. Just a few steps up, you'll find a bright and spacious living room anchored by a charming wood-burning fireplace, and access to a large, rear facing deck - a perfect spot to relax or entertain! The 4th level includes the two generous-sized spare bedrooms, perfect for kids, guests, or a home office. The top floor hosts the massive primary bedroom including a 5 piece suite, generous closet space, and more great views of the city! The lower level boasts a huge walkout basement, offering direct access to the backyard and green space. A single attached garage provides year-round convenience and additional storage. Located on a quiet street in a well-established, family-friendly community this home enjoys quick access to downtown, Deerfoot Trail, schools, parks, and shopping, all while living in one of Calgary’s most underrated inner-city neighborhoods. This versatile and well-cared-for home offers both space and setting—don't miss out! (id:60626)
Grassroots Realty Group
10022 Highway 41
Rural Cypress County, Alberta
13.02 Acres in Rural Cypress County! Escape to the quiet beauty of rural Cypress County with this 13.02-acre property that blends charm, functionality, and income potential. Located just a short drive from Elkwater, this fully fenced acreage is perfect for those craving wide-open spaces and a slower pace of life. The 1,279 sq. ft. home, originally built in 1943, was placed on a brand-new concrete foundation in 2002. It has seen some updates, including nearly all new windows (95%) and a durable metal roof (2022). Inside, the bright, welcoming layout features 2 bedrooms up and 2 down, 2 full bathrooms, a spacious living room, and an updated kitchen full of character. The basement offers a cozy wood stove, perfect for chilly winter nights. Electrical was updated in 2002. A massive 30x50 insulated garage/workshop, complete with a propane heater, offers endless possibilities for storage, hobbies, or a home-based business. The property is equipped with a septic and tank field system and is connected to the Elkwater Water Co-op (approx. $600/year). Plus, it generates a guaranteed annual wind turbine income of $2,500. Outdoors, you’ll enjoy the 13.02 acres of land; including 4.5 acres of hayfield, an abundance of wild Saskatoon berry bushes, and plenty of room to garden, raise animals, or simply soak up the prairie views. Whether you’re dreaming of a quiet homestead, hobby farm, or a country retreat with bonus income, this acreage offers it all—a rare find you won’t want to miss! (id:60626)
RE/MAX Medalta Real Estate
60-62 Queensway Way
St. Stephen, New Brunswick
Discover 60-62 Queensway in St. Stephen, a beautifully updated duplex that combines comfort, convenience, and investment potential. Perfectly situated just minutes from the International Border, this property offers two bright and modern units. The first featuring 3 spacious bedrooms and 1.5 bathrooms, and the second offering 2 bedrooms and 1.5 bathrooms. Both units have been thoughtfully upgraded with stylish finishes, include their own laundry, and come complete with appliances, making them truly move-in ready. Photos, floorplan, and the virtual tour currently feature the 60 Queensway unit, with photos of 62 Queensway to be added as soon as possible. Whether youre seeking a strong rental property to grow your investment portfolio, a home where you can live in one unit and rent the other, or a flexible multi-generational setup, this duplex delivers exceptional value in a prime location close to schools, shopping, and local amenities. (id:60626)
Coldwell Banker Select Realty
113 - 304 Essa Road
Barrie, Ontario
Spacious. Bright. Effortless Living. Perfect for the down sizers who want zero maintenance living. This oversized main floor unit is a rare gem offering the space of a home with the ease of condo living. Featuring 2 bedrooms plus a den, with the den easily convertible to a 3rd bedroom, this home offers exceptional flexibility for guests, hobbies, or extra living space. Ideal for down sizers, enjoy limited stairs, easy elevator access, and no more shovelling or yard work. Just lock up and go! Inside, you'll find a freshly painted, sun-filled layout with room to breathe. The modern glass shower doors (2025) add a stylish update. Your enclosed parking spot is on the main level, with a locker directly behind. No hauling groceries long distances! Step outside to a beautiful nature trail, and enjoy the convenience of shopping, dining, and Hwy 400 just minutes away. Whether you're ready to simplify or buying your first place, this bright, spacious, affordable home is the one you've been waiting for. (id:60626)
Royal LePage Your Community Realty
45 6633 138 Street
Surrey, British Columbia
FIRST TIME BUYERS & INVESTORS! Welcome to Hyland Creek Estates. This 3 bedroom TOWNHOUSE nestled on the quiet side of the complex, is the perfect family starter home with LOW STRATA FEES. The spacious living room flows into the kitchen with a peekaboo opening, creating an airy feel. Enjoy the convenience of in-suite laundry with a brand-new LG washer and dryer. Outside, you'll find a fenced patio surrounded by mature trees for added privacy, a storage shed, and one designated parking stall right in front of the home. The family friendly complex offers great amenities, including an outdoor swimming pool, clubhouse and playground. Conveniently located near Hyland Elementary School, transit, and shopping. (id:60626)
Stonehaus Realty Corp.
5507 46 Street
Rocky Mountain House, Alberta
Talk about great curb appeal property, you will surely notice this special property on the outskirts of Town on 2.76 acres, with a superb 1832 sf. 1 1/2 story home on concrete heated slab with detached heated triple garage. Driving onto on the freshly graveled driveway and parking area you will notice how beautifully landscaped/manicured the property is. First building on the yard is the totally finished heated triple garage(1981 built) with 3- 10' x10' insulated O.H. doors with 12' ceiling height. Then the next buildings beside the garage is the attractively finished pump house and a storage shed. Heading down the laneway is the grand stature of the house. This home exhibits many features: starting on the Main floor is the high peaked cedar wood ceiling in the bright living room with the south facing windows, also other room features is a gas fireplace and faux stone highlights. Engineered vinyl plank flooring along with triple paned windows, warm feel of stained wide board trimmings and updated modern light fixtures. The open floor plan continues to the nice sized bright dining area with high vault cedar wood ceiling with skylights. The kitchen provides great work space, quality cabinetry , new counter tiled back splash, double door pantry, butcher block topped kitchen island. Two good sized bedrooms and a 4 pcs. bathroom, and a separate laundry room with great working space and counter with sink. Upper level, from the hallway provides spectacular view over the living room area and yard view thru the south wall windows. The hallway then leads us through the double rain glass doors into the huge primary bedroom complemented by the large 3 pcs. en-suite bathroom and a separate walk in closet. Outside the back side of the home is a huge covered deck area with privacy/windbreak sliding wood panels on the west wall. From there is the large expanse parking area with another shed all surrounded by greenery and trees. (id:60626)
Cir Realty
4714 48 Street
Camrose, Alberta
CALLING ALL INVESTORS! Don’t miss this exceptional turn-key opportunity—a unique and spacious 6-bedroom character home just blocks from the college and centrally located near schools, parks, shopping, and downtown amenities. With over 2,700 sq ft of living space, this home is currently operated as an individual room rental, catering to students and workers. The main floor features a welcoming living area with large windows, a cozy fireplace for cold winter nights, a large dining space, and a bedroom with an attached sun-filled solarium. Upstairs, you’ll find four bedrooms, including a primary suite with a large walk-in closet and direct access to a rooftop patio—perfect for a relaxing evening. The fully developed basement offers even more flexibility with a games room (potential 7th bedroom) which features a built-in bar, as well as a studio. To finish off the basement there is also another bedroom, with a 3-piece ensuite, walk-in closet, and its own kitchen and living area! An incredible feature you’d never guess was once a garage. All furnishings are included, making this a truly turn-key investment. Whether you're a first-time buyer looking to live or an investor seeking a low-maintenance rental property, this is the opportunity you’ve been waiting for! (id:60626)
RE/MAX Real Estate (Edmonton) Ltd.
2813 44 Street S
Lethbridge, Alberta
Welcome to DISCOVERY in SOUTHBROOK – Lethbridge’s newest southside community. This beautiful home boast Stranville built quality inside and out. The large welcoming entrance opens up to a main floor great room living space filled with bright natural sunshine in the many featured windows and vaulted ceilings. The custom kitchen is a cook’s dream with full panel faced appliance package all around lending a stunning look to the quality quartz and tiles, a large eating bar island, a full wall of built in pantry cabinets and high-end built-in appliances all around. The living space and open dining both offer plenty of room for your relaxing family and to entertain your guests in style. This great space has the added bonus of a large stunning custom-built sunroom through the patio doors for that extra space bathed in sunshine year-round. With two large bedrooms and a full bathroom on the main, the primary suite enjoys its own space a few steps up complete with a large walk-in closet and a beautiful ensuite. The unfinished basement, with bathroom rough in, await your own design to finish up your family’s custom space in this beautiful home. A fully finished out double garage with plenty of space, and driveway parking in front of the attached garage – but also the back ally access with a double-gated rear fence will easily take in your family’s RV for year-round storage. The Southbrook community has a beautiful lake area with pathways, and best of all it already has its new elementary school on huge park/playground space including a soccer pitch, baseball diamond and basketball court for all to enjoy. Don’t miss out on the opportunity to move in for summer and relax in your already finished beautiful landscaped and fenced yard – nothing to do but enjoy the sunshine! (id:60626)
Cir Realty
7216 Silvermead Road Nw
Calgary, Alberta
Welcome to this spacious family home in the desirable community of Silver Springs. This home offers over 1900 square feet of living space, and features 4 large bedrooms, 2 full bathrooms, a private fenced back yard, and a double detached garage. The property is ideally located close to many schools including Silver Springs Elementary, to shopping at Crowfoot Crossing, and to transit/the LRT. Upon entering the home, you will notice that both levels have had modern vinyl plank hardwood installed. The upper level is bright and open, with an inviting living room with a wood burning fireplace. Adjacent, the kitchen (with ample countertops and storage) flows into the dining room, that opens onto the large sunny deck. This level has two full bedrooms and a full bathroom. Downstairs, you will find an equally impressive large family room. This level has the third and fourth bedrooms (both with large windows), a second full bathroom, and a large laundry/storage room. The home features a private back yard, a double attached garage, and ample room to park a third vehicle or trailer beside it. The property is 10 minutes from the University of Calgary and also from Winsport; It is surrounded by parks, walking trails, and green spaces, and is in close proximity to the ravine. Silver Springs is a ideal neighbourhood for those looking to be involved, as the Silver Springs Community Association offers many events for all ages (membership fee of $10-35 annually), and the neighbourhood offers many other amenities including an outdoor pool and hockey rink, and quick access to Bowmont Park. With almost 2000 square feet of living space, 4 bedrooms, 2 full bathrooms, a double detached garage, private back yard, and no condo fees, in the well established neighbourhood of Silver Springs, this property offers incredible value! (id:60626)
Engel & Völkers Calgary
1806, 433 11 Avenue Se
Calgary, Alberta
Move in before Stampede. Stylish and sophisticated, this 1201 SF luxury apartment style condo features floor to ceiling windows that captures the spectacular DT views. 2 bedroom, 2 full bath, in the Upscale Arriva building within the Beltline. This NW corner unit features 2 balconies and an open plan main living area with solid walnut hardwood and travertine flooring. The Kitchen has an upgraded Miele appliance package, Snaidero cabinetry that has custom pull out hardware, quartz countertops, butler pantry/laundry with stacked wine/beverage fridges, bakers racks and custom cabinetry for the newer stacked full sized Miele washer/dryer. The Dining room is adjacent to the kitchen and also to the spacious balcony with interlocking patio tiles and sweeping DT views. The spacious Living Room has a TV wall mount. Enjoy glorious mountain views from the Owner's suite. Additionally, it has a private balcony to enjoy sunrises with your morning coffee or marvel in the twinkling lights of DT in the evening. Custom built walk through closet with built-in cabinetry and 4 piece ensuite bath w glass doored shower, separate deep soaker tub & travertine flooring. The 2nd bedroom adjacent to the dining room can act a a home office with a walk through custom closet and an additional 4 ensuite/main bathroom. The oversized Tandem parking stall will easily hold 2 full sized SUVs. The secured storage locker is directly infront of the parking stall on P3. Additional amenities of this Luxury Tower are 24 hour concierge/security personnel, 2 guest suites, Amenities room, outdoor courtyard and BBQ on the 4th floor. Conveniently located steps from Stampede Park, the new BMO Convention Centre, transit and DT. . (id:60626)
Sotheby's International Realty Canada
192 Douglas Ridge Green Se
Calgary, Alberta
Welcome to the desirable neighbourhood of Douglasdale! Here is your chance to live in a front-garage home on a quiet street with mature foliage and all the charm. Priced to sell, this 3 bed, 2.5 bath detached home has been well-maintained by the same owners for the last 24 years. Tons of windows means natural light fills the space and enhances the beautiful hardwood floors as you enter the welcoming grand front entrance. A formal dining room or sitting room rests off the entry way, steps from the open and inviting kitchen that walks out to a large back deck. The main floor also offers a half bathroom and full laundry room off the garage. The upstairs hosts the 3 bedrooms and 2 full bathrooms, while the unfinished basement awaits your touch. Enjoy AC and a fully insulated double garage to add more comforts year-round. While it needs some love and has original features, this home is ready for its next owners willing to make it their own. Cared for by diligent seniors who are moving on to the next stage of their lives, this home is well-loved and is being sold as meets the eye. (id:60626)
Exp Realty
233 Haddon Road Sw
Calgary, Alberta
Charming Haysboro Bungalow with Endless Potential – West-Facing Backyard, 5 Bedrooms & Updated Bathrooms! Welcome to this delightful 1,000+ sq. ft. bungalow in the heart of Haysboro — a community celebrated for its mature trees, friendly neighbours, and unbeatable convenience. With 5 bedrooms, 2 full bathrooms, and endless possibilities, this home is perfect for families, savvy investors, or anyone eager to create their dream space. Inside, you’ll find original hardwood floors, freshly painted interiors, and updated bathrooms. The main floor features 3 bedrooms, a bright living room flooded with natural light, and a cozy kitchen with stainless steel appliances. The thoughtful layout, complete with a back entrance, makes it easy to envision adding a future basement suite — ideal for rental income or extended family (subject to city approval). Set on a generous 6,400+ sq. ft. lot with a west-facing backyard, the opportunities here are endless. Renovate, expand, or explore multi-family development potential (with City of Calgary approval). The private backyard is a sunny, west-facing retreat — perfect for afternoon gatherings or quiet relaxation. A detached oversized double garage plus an extra two-car parking pad offers plenty of space for vehicles, hobbies, or storage. All of this is located just minutes from Calgary’s inner city, surrounded by parks, schools, shopping, and transit — making this one of the city’s most walkable and desirable neighbourhoods. (id:60626)
RE/MAX First
B7 Golden Days
Rural Leduc County, Alberta
Beautiful view of the Lake!!!! Welcome to this stunning remodelled 4 season 1700 sq ft bungalow nestled in the charming Summer Village of Golden Days at Pigeon Lake. Renovated in 2025, this spacious 4-bedroom, 3-bath home blends modern comfort with a peaceful lakeside lifestyle. The bright, open-concept layout features a stunning white kitchen with stainless steel appliances, ideal for entertaining and everyday living. Cozy up by the fireplace in the generous living area, or retreat to the private primary suite complete with a walk-in closet and a stylish ensuite. Just steps from lake access, this second-row property offers the perfect balance of tranquility and convenience. A double detached garage provides ample parking and storage. Whether you're seeking a year-round residence or a weekend getaway, this home is a must-see at Pigeon Lake! (id:60626)
RE/MAX River City
124 Legacy Glen Place Se
Calgary, Alberta
**Price reduction for quick sale, Motivated Seller** Welcome to this beautiful laned single-family home in the desirable community of Legacy SE! This 3-bedroom, 2.5-bathroom home offers an open-concept floor plan that is perfect for both everyday living and entertaining. Enjoy stylish upgrades throughout, Google Smart Home including sleek black hardware and modern lighting fixtures that add a contemporary touch.The main floor boasts a spacious living area, dining space, and a functional kitchen designed for convenience and flow. Upstairs, you’ll find three well-appointed bedrooms, including a generous primary bedroom with its own ensuite and walk-in closet.The unfinished basement is a blank canvas with a separate side entry, bathroom rough-in, and two windows, offering potential for future development or a legal suite (subject to approval and permitting by the city). Outside, there’s a graveled parking pad (22' x 20'), perfect for off-street parking or a future garage.Located in a family-friendly neighborhood with easy access to parks, pathways, schools, and shopping, this home offers the perfect combination of style, space, and potential. Don’t miss this opportunity—book your showing today! (id:60626)
Brilliant Realty
378 Waverly Street
Hamilton, Ontario
Thank you for considering #378 Waverly St. A remarkably renovated bungalow that offers single level living and seamlessly combines modern convenience, charm, and family comfort. Some of the highlights of this property are, large updated eat-in kitchen w/stainless steel appliances, a big living room that is perfect for family movie nights or entertaining, 2 big main floor bedrooms, full sized dining room, 4 pc main floor bathroom, a large lower-level family room for everyone to hang out, and another updated 3 pc bathroom. Also includes the above ground pool, attachments + garden sheds. Situated near the Red Hill Parkway, QEW, Schools, Parks, Shopping, Urgent Care, Recreation and more, this home offers easy access to all of the amenities and services you will need. Move in with confidence The perfect home for young or growing families that need more space or first-time buyers to put down roots and make great memories. (id:60626)
Royal LePage Burloak Real Estate Services
21258 Sheriff King Street Sw
Calgary, Alberta
Introducing a charming and beautiful 3-bedroom, 2.5-bath home with a spacious bonus room, perfectly designed to meet the needs of modern living. Whether you're looking for extra space for a home office, a cozy family lounge, or a play area for kids, the bonus room offers versatile options.Step into a stylish kitchen equipped with brand-new stainless steel appliances, ready for you to enjoy cooking and family gatherings. The open-concept layout flows seamlessly, creating a bright and welcoming living space.One of the key highlights of this home is its premium location directly across from a tranquil pond — offering you serene water views and a peaceful ambiance right outside your front door. Beyond the home, you'll find an abundance of amenities within close proximity, including top-rated schools, parks, shopping centres, restaurants, and more — making daily errands and family outings convenient and stress-free.This property is currently tenant-occupied, making it an excellent option for investors seeking a turn-key rental opportunity or homebuyers willing to wait for possession while enjoying rental income in the interim. It's a win-win opportunity that offers both immediate returns and long-term value.Whether you’re an investor expanding your portfolio or a homebuyer looking to secure a property in a sought-after location, this listing checks all the boxes. Wait no further and book for a showing. (id:60626)
Real Broker
3 Lyle Close
Sylvan Lake, Alberta
STUNNING CUSTOM BUILT BI-LEVEL in Lovely Lakeway Landing!! The crisp curb appeal will capture your attention, with natural earth tones complimented in stone work. Nestled on a beautiful close and backing on to a green space for added privacy. Offering convenient access to schools, parks, walking trails, and Highway 11. The double attached garage provides plenty of indoor parking. Greet your guests on to the quaint veranda and into the large entry way. Hand scraped hardwood flooring leads you throughout the home. The open concept living is accented with vaulted ceilings and large picture windows. The gorgeous gas fireplace provides a focal point to the space. The kitchen offers a unique charm with custom cabinetry, retro style appliances, Tiffany pendant lighting, and gorgeous granite countertops. Dine inside or enjoy the expansive wrap around deck. Sip a glass of wine while gazing at a gorgeous sunset to the west. Main level laundry is an added luxury. The second level is your sanctuary with over 500 square feet of peaceful escape. The oversized soaker tub will melt your worries away. The second walk-in closet could also serve as a convenient home office. The walkout basement boasts a fantastic family room with large windows offering loads of natural light. A garden door gives you easy access to the warmth of the south-facing backyard. Fully fenced for the kids and pets to safely play. An additional bedroom and 4-piece bathroom provide perfect accommodations for company or an older child. This unique floor plan flows beautifully with functionality and comfort. Time is ticking, schedule your showing today! (id:60626)
RE/MAX Real Estate Central Alberta
9106 County Road 45
Alnwick/haldimand, Ontario
Tucked among mature trees and the rolling hills of Northumberland County, this inviting home is more than just a place to live its where your next chapter unfolds. Imagine a young couple settling in, kids playing in the fenced backyard while dinner sizzles on the BBQ just steps away on the back deck. Whether it's hosting friends under the stars or enjoying quiet moments in the sunshine, this private outdoor space is made for memories. Step inside to a bright front entry that opens into a spacious living room with gleaming hardwood floors and natural light streaming through every window. The oversized kitchen complete with stainless steel appliances and a functional open concept design flows seamlessly into the dining area, perfect for both everyday meals and special celebrations. Need space to unwind? The cozy family room features a walkout to the deck and backyard, making indoor-outdoor living effortless. A main floor bedroom offers flexibility for guests, an office, or playroom, while two generous bedrooms upstairs each offer large closets and peaceful views. A convenient mudroom connects the kitchen to the side entrance, with easy access from the single car garage and driveway. With a 2-piece and 4-piece bathroom, there's space for everyone to get ready in the mornings. And when it's time to store the seasonal gear, the large basement accessible from the garage is perfect for all your extras. Located on a main road, this home benefits from prompt snow plowing so even in the heart of winter, you won't be delayed on your commute. With a garden shed out back, plenty of space to grow, thoughtful details throughout and immense pride of ownership, this is the kind of home that grows with you. Whether you're starting a family, growing one, or just looking for your own peaceful retreat this Roseneath gem is ready to welcome you home. (id:60626)
Keller Williams Community Real Estate

