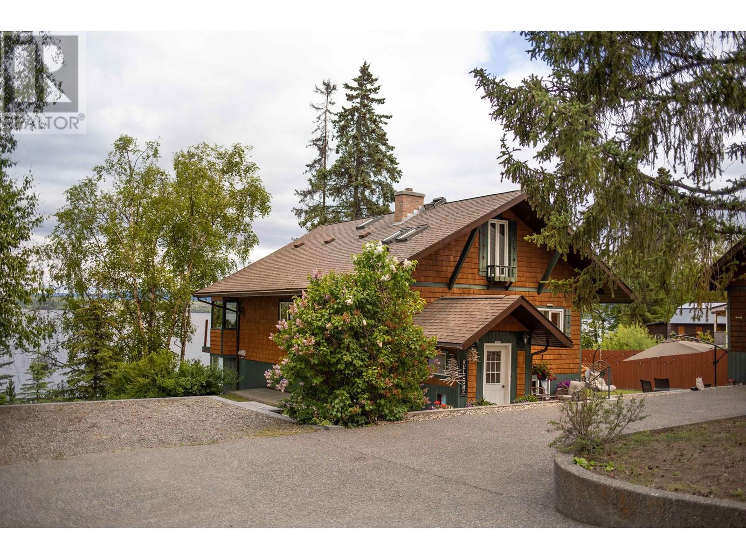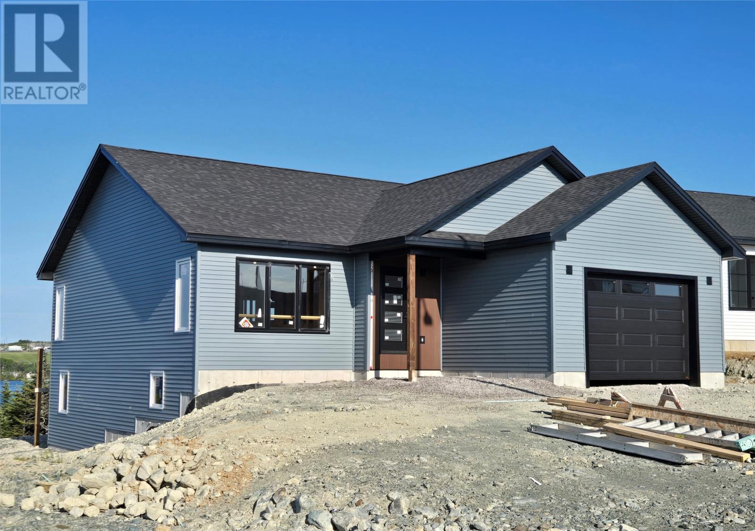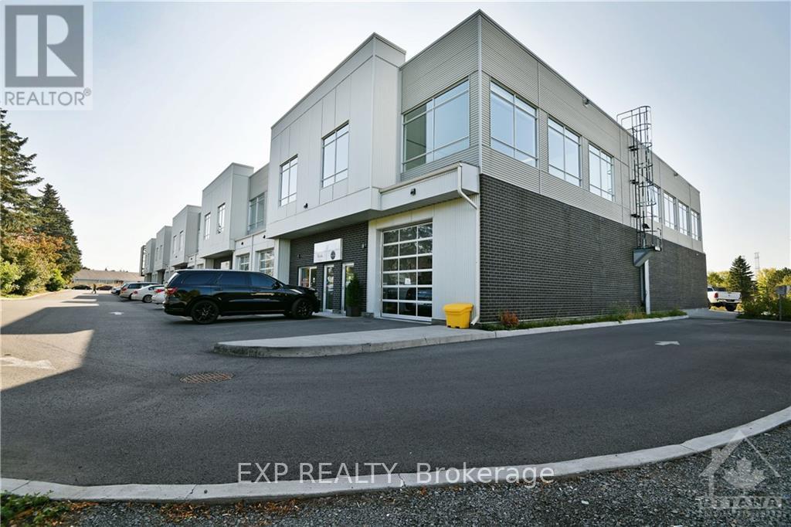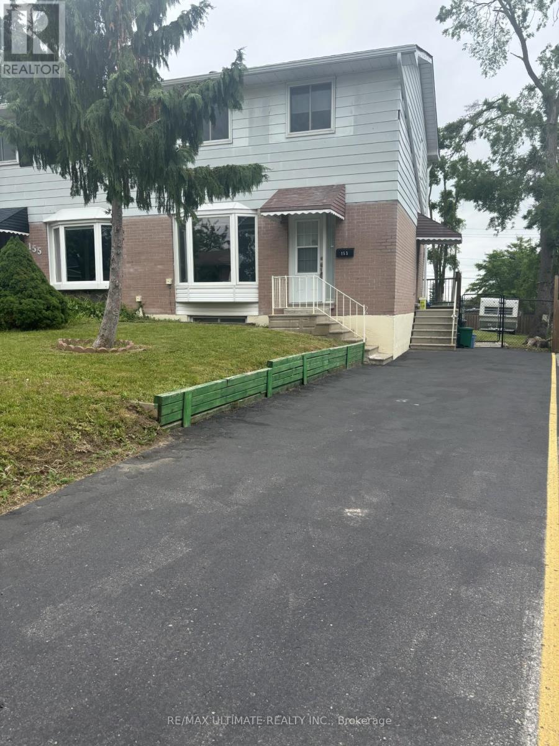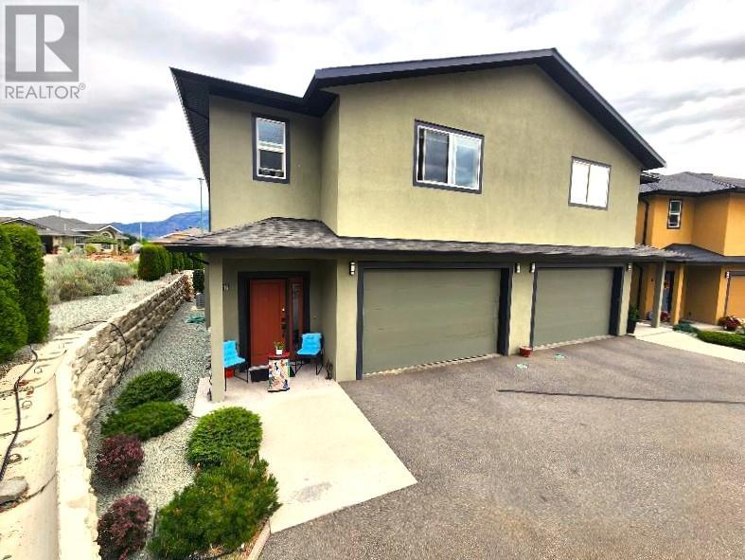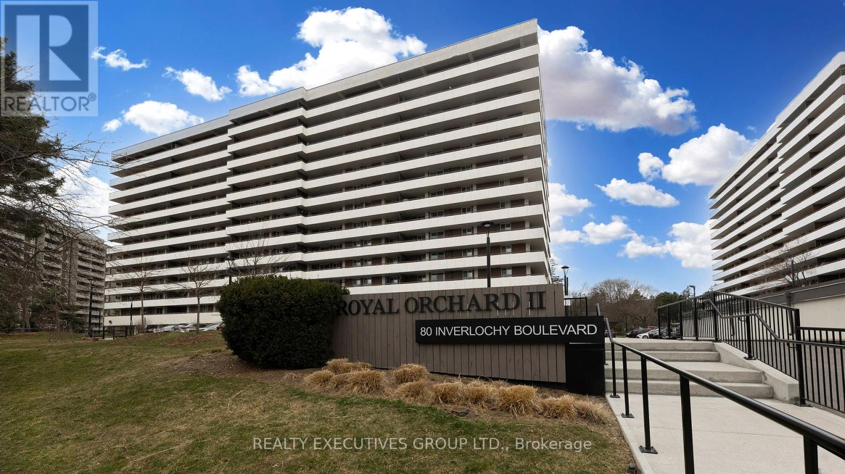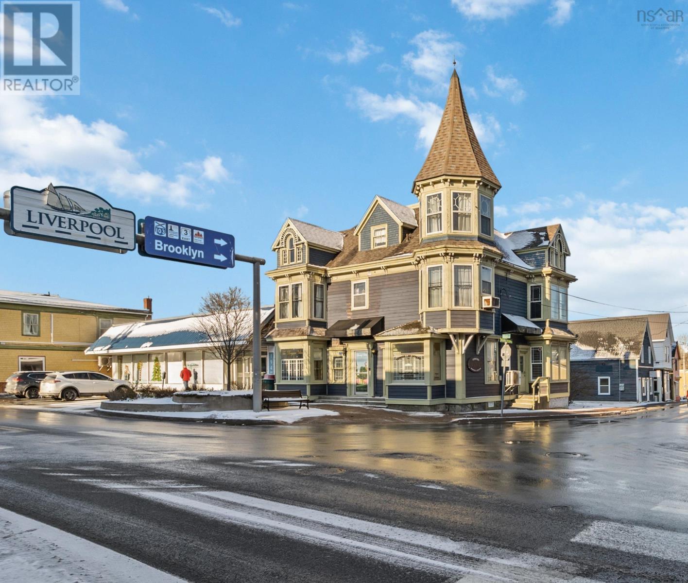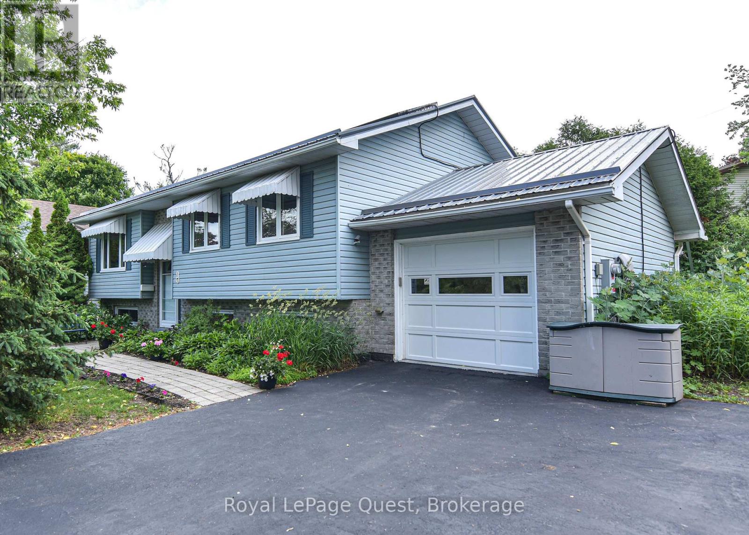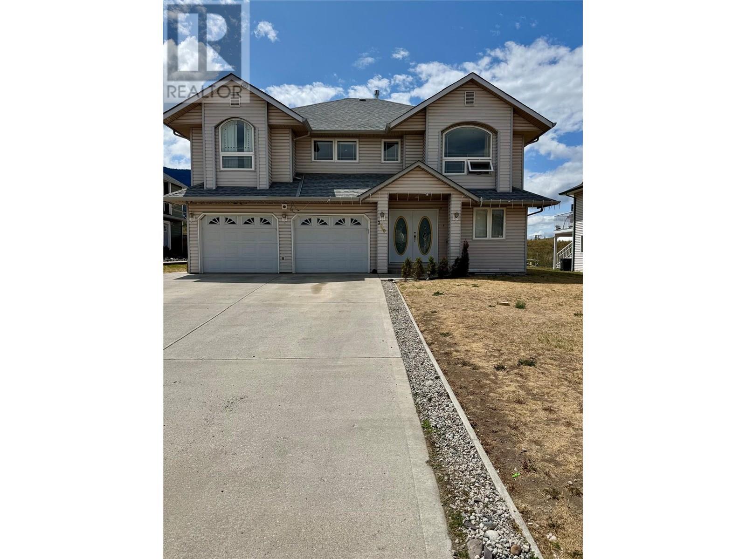1638 Uncha Lake Road
Burns Lake, British Columbia
* PREC - Personal Real Estate Corporation. Experience luxury lakefront living at its finest with this stunning, fully renovated home on the shores of Francois Lake. Featuring a custom kitchen with solid wood cabinetry, quartz countertops, a large island, and high-end black stainless appliances, this space is designed to impress. Slate tile flooring adds a touch of timeless elegance. With three spacious bedrooms and two modern bathrooms, this home blends comfort with contemporary style. Enjoy your own private beach, large dock, and panoramic lake views - just seconds from the ferry and world-class fishing. A guest suite above the detached garage adds extra space or rental potential. Fully paved access makes this year-round getaway as convenient as it is breathtaking. (id:60626)
Royal LePage Aspire Realty
63 Trenton Drive
Paradise, Newfoundland & Labrador
Modern Comfort Meets Serene Pondside Living! Welcome to your brand-new, two-apartment bungalow in the heart of Paradise, NL, overlooking the picturesque Octagon Pond. This stunning home offers the perfect blend of style, functionality, and investment potential with the two-bedroom walkout basement apt. Step inside to discover a bright, open-concept living space, designed for effortless entertaining and cozy family moments. The main unit boasts spacious bedrooms, sleek finishes, and a modern kitchen. Large windows flood the home with natural light, offering breathtaking pond views. The self-contained apartment is ideal for rental income or extended family, featuring its own private entrance, full kitchen, and comfortable living space. Construction has started and plenty of time to choose finishes. Outside, enjoy peaceful waterfront strolls, nearby parks, and all the conveniences of Paradise. With double paved driveways, landscaped grounds, and a stylish patio, this home is truly move-in ready. Your dream home awaits—don’t miss this rare opportunity! Generous allowances for kitchen, cabinets, flooring and lighting, single head mini split heat pump is included and there will be an 8 year LUX New Home Warranty. Purchase price includes HST with rebate back to the builder. (id:60626)
Royal LePage Atlantic Homestead
604 - 520 Steeles Avenue
Vaughan, Ontario
Welcome to your new home in Thornhill! Bright and Spacious corner unit in prime location offers an abundance of natural light, creating a bright and airy living space you'll love coming home to. This 2 bedroom, 2 WR condo offers a functional layout, walkout to terrace from the primary bedroom that features a walk-in closet and ensuite washroom.Featuring a modern kitchen with granite countertops, stylish backsplash and stainless steel appliances, this condo is perfect for cooking and entertaining. Open concept layout, with walkout to balcony is ideal for relaxing or hosting guests. Additionally it comes with one parking and a locker! Enjoy access to luxurious building amenities, including a gym, elegant party room, and quiet library space for work or leisure. Located in a pet-friendly building, this condo is perfect for professionals, couples and downsizers seeking comfort, style and convenience in a sought-after neighborhood bustling with grocery stores, restaurants and public transit options. Close to Schools, parks, Centrepoint Mall, and Major Highways. (id:60626)
Realbiz Realty Inc.
115 - 65 Denzil Doyle Court
Ottawa, Ontario
Exciting opportunity to own your own commercial condominium unit in the heart of Kanata. These condos are well suited for a wide range of businesses with warehouse, light manufacturing and assembly, retail/service businesses and office uses combining to create a vibrant entrepreneurial community. Situated in one of the region's fastest growing neighbourhoods, the Denzil Doyle condos offer a true Work, Live, Play opportunity. Flexible zoning of business park industrial (IP4) allows for a wide range of uses. Superior location, minutes from Highway 417 and surrounded by residential homes in Glen Cairn and Bridlewood. At ~1,350 SF, with ample on-site parking, these ideally sized condominiums won't last long. *Note: There are 40 units available in all combinations of up/down and side to side or even front to back. If you require more space than what is available in this listing, please reach out to discuss your requirement. **Pictures with listing are not unit specific. (id:60626)
Exp Realty
153 Daphne Crescent
Barrie, Ontario
Investment Opportunity Location, first time home buyers welcome property located in the east end of barrie 3+1 bedrooms and 2 1/2 bathroom. Fresh entire home renovation. extra deep lot. Hardwood floors, large rear deck with w/o from kitchen, basement finished w/separate entrance leading to other bedroom, access to install a extra kitchen. Great Location, Public Transit, Close To RVH, Georgian College, North Barrie Crossing Shopping Centre, HWY 400 Nearby, much more... (id:60626)
RE/MAX Ultimate Realty Inc.
7925 10 County Road
Essa, Ontario
Nestled on a serene 0.385-acre lot with no neighbours behind, this all-brick raised bungalow offers the perfect blend of peaceful country living and easy access to town amenities - just waiting for your finishing touches! Inside, the bright main floor boasts large windows, hardwood floors, and a modern eat-in kitchen with granite countertops. Two spacious bedrooms and a full bathroom complete this level. The fully finished basement expands your living space, featuring a third bedroom with a cozy wood fireplace, a massive family room, a bathroom, laundry area, and ample storage. Plus, this carpet-free home is topped with a durable metal roof for long-lasting quality. Step outside to your fully fenced backyard, lined with mature trees and overlooking picturesque farmland - a private retreat perfect for relaxation. Ideally located between Angus and Alliston, just minutes from Base Borden, this home is a must-see! (id:60626)
Keller Williams Experience Realty
7925 10 County Road
Angus, Ontario
Nestled on a serene 0.385-acre lot with no neighbours behind, this all-brick raised bungalow offers the perfect blend of peaceful country living and easy access to town amenities - just waiting for your finishing touches! Inside, the bright main floor boasts large windows, hardwood floors, and a modern eat-in kitchen with granite countertops. Two spacious bedrooms and a full bathroom complete this level. The fully finished basement expands your living space, featuring a third bedroom with a cozy wood fireplace, a massive family room, a bathroom, laundry area, and ample storage. Plus, this carpet-free home is topped with a durable metal roof for long-lasting quality. Step outside to your fully fenced backyard, lined with mature trees and overlooking picturesque farmland - a private retreat perfect for relaxation. Ideally located between Angus and Alliston, just minutes from Base Borden, this home is a must-see! (id:60626)
Keller Williams Experience Realty Brokerage
1993 Highway 3a
Thrums, British Columbia
LOCATION LOCATION LOCATION ! This property in SUNNY Thrums, BC, offers an appealing combination of features for potential buyers. Conveniently situated 25 minutes from Nelson and 15 minutes from Castlegar, providing a balance of country living with access to nearby amenities. 7+ Flat acres, perfect for various uses such as agriculture, gardening, or simply enjoying open space. The house includes 3 bedrooms and 1 bathroom, with an open area basement that has a separate entrance—ideal for a variety of renovation ideas. A notable feature is the SUPER large 40ft by 60ft shop with a 12-foot door and approximately 16-foot ceiling, providing ample space for vehicles, machinery, or a workshop. Additional storage or housing options for small animals can be found in the several outbuildings on the property. The fertile land is currently being used to produce hay, and certainly has other agricultural potential. Access is via a paved driveway from Highway 3A and secondary access from Loff Road adds convenience to the property. The well pump has been recently replaced, ensuring a reliable water source. This property is promising for someone looking for a bit of land with a home that has room for improvement and expansion. (id:60626)
RE/MAX Four Seasons (Nelson)
1 Blarney Stone Place
Paradise, Newfoundland & Labrador
Welcome to your future home sweet home! Proudly built by the trusted team at DMP Contracting, this beautifully crafted two-storey residence offers modern living with timeless touches. Featuring an attached garage and a paved driveway, curb appeal is just the beginning. Step inside to an inviting open-concept main floor—ideal for entertaining or cozy nights in—with a seamless flow between the kitchen, dining, and living areas. Upstairs, you’ll find three spacious bedrooms, including a primary suite with its own private ensuite—your personal retreat at the end of the day. Downstairs, the unfinished basement offers a blank canvas ready for your vision—whether it’s a family room, home gym, or that dream theatre room you've been pinning ideas for. This home also includes front landscaping, front and back eavestrough, and is backed by an 8-Year New Home Warranty for peace of mind. Located in a desirable area and built with care and craftsmanship, this is more than just a house—it’s the start of your next chapter. (id:60626)
Royal LePage Atlantic Homestead
463 Morgan Avenue
Merritt, British Columbia
Visit REALTOR website for additional information.This charming bungalow boasts a bright kitchen and offers spacious three bedrooms plus a den. The property received notable upgrades in 2021, including an air conditioning system and a gas furnace, ensuring comfort year-round. New hot water tank too. This large corner lot, features a shallow well for irrigation, facilitating easy maintenance of the .42-acre yard, which is fully fenced for privacy and security. There is a spacious deck, a 2 car garage and outbuildings. Green thumbs will appreciate the garden space, perfect for cultivating plants and enjoying the outdoors. , this property presents an attractive opportunity for those seeking a comfortable and functional home in Lower Nicola. (id:60626)
Pg Direct Realty Ltd
12300 Pinehurst Place Unit# 16
Osoyoos, British Columbia
This beautifully appointed end-unit half duplex offers elegance, space, and location. With 3 bedrooms, 2.5 bathrooms, and an airy layout filled with natural light and 9’ ceilings. This move-in ready home is a hole-in-one for golf enthusiasts, located just steps from the Osoyoos Golf Club! On the main level, enjoy seamless indoor-outdoor living with a sunny patio, ideal for your morning coffee or evening glass of wine. Upstairs, unwind on the private upper deck with its panoramic lake & mountain view. The primary suite is a true retreat, boasting a spa-like 5-piece ensuite with dual vanities, walk-through closet, and plenty of room to relax. The modern kitchen features a large pantry and flows effortlessly into the open-concept living and dining area. A gas furnace, central A/C, and natural gas BBQ hookup make year-round living comfortable and efficient. Additional features include a laundry room conveniently located on the upper level, a spacious garage with room for both a vehicle and your golf cart, and a generously sized utility room for all your storage needs. As a bonus, residents enjoy access to the community Clubhouse, perfect for social gatherings and a true sense of neighborhood. Whether you're downsizing, retiring, or simply seeking low-maintenance living with unbeatable amenities and two 18 hole courses only a one minute golf cart ride away. Fairview Estates is your key to relaxed and enjoyable Osoyoos living. (id:60626)
Real Broker B.c. Ltd
10 606 Farrell Rd
Ladysmith, British Columbia
Welcome to where city meets country! This emulate property that boast pristine views of downtown Ladysmith. That includes downtown harbor views of the ocean and sky! This quiet 3-bedroom, 3-bath triplex in south Ladysmith is private, spacious features sublime views, beautiful design calming green space. The main floor contains bright kitchen dining living areas. A specious 3-piece bath and a 2 bedrooms on the main floor including the primary with walk-in closet and ensuite. Beautiful floors through out the unit. Lower level has separate entrance with a potentially entertainment our private home office space. You'll also find the 3rdbedroom, which opens to the covered patio full bath. Enjoy central vac, custom closet organizers ample parking storage, heat pump wall units a heated shop (200 amp service) in this well-run strata. Don't miss this opportunity to make this your dream home (id:60626)
88west Realty
2644 Eagle Creek Road
Canim Lake, British Columbia
Escape the hustle and bustle and come home to this cozy retreat nestled in the peaceful surroundings of Hawkins Lake. With stunning views of the lake this thoughtfully designed two-story home offers comfort, quality, and all the extras that make everyday living a pleasure. Inside, the open-concept main floor welcomes you with a warm, inviting atmosphere. Energy-efficient triple-pane windows, underfloor hot water heating, and a wood-airtight stove in the living room keeps things cozy year-round. A spacious second bedroom and large laundry area complete the main floor. Upstairs, the oversized primary suite is your private oasis, with a massive primary bedroom and loft. There is also a 30x30 Steel Quonset shop to hold all your tools, toys and anything else you can think of. (id:60626)
RE/MAX 100
701 - 80 Inverlochy Boulevard
Markham, Ontario
You Must See This Spacious 3 Bedroom North-West Corner Suite With A Huge Wrap Around Balcony. The 1,077 Square Foot Suite Is Located In Royal Orchard II. The Master Bedroom Has A Walk Through Closet And 2 Piece Ensuite. Features Include An Indoor Pool, Gym And Outdoor Tennis Court. Minutes To Hwy.7/407, Golf Courses, Restaurants, Shopping, And Future Subway. Maintenance Fees Incl: Cable, Internet, & All Utilities. One Underground Parking Spot Included. (id:60626)
Realty Executives Group Ltd.
190 Main Street
Liverpool, Nova Scotia
190 Main Street, built in 1895, is instantly recognizable, and one of the most loved and distinctive buildings on the South Shore. This remarkable example of Queen Anne Victorian architecture is strategically located in the centre of Liverpool where Main and Market streets meet, opposite the post office, close to banks, shops and all amenities. A quick stroll through tree lined streets of historic gardens, fine homes and museums leads to a quintessential Maritime lighthouse overlooking the Mersey River as it opens to Liverpool Bay and the open Atlantic Ocean. Tasteful updates and investments have kept the property in excellent condition, while preserving its original charm and character. Heat pumps also provide air conditioning, washer and dryer new in 2023. The property first served the community as the builders doctors office, later as office space and residential units. Most recently, the 7 units served as a combination of long-term apartment residency combined with short-term vacation and business stays. Layout provides lots of options for a new live-in owner. Main floor has 4 short-term residential units, 2 long-term residential units on the second floor and a residential unit plus large storage unit on the third floor. Liverpool is the heart of the South Shore, an ideal launching point for fine dining, golf, lakes, hiking trails and pick of a dozen white sand beaches, all within a short drive. 90 minutes to Halifax / airport. (id:60626)
Exit Realty Inter Lake Liverpool
9 Dancy Drive
Orillia, Ontario
Tucked away on a quiet, family-friendly dead-end street in beautiful Orillia, 9 Dancy Dr is the perfect place to call home. From the moment you arrive, you'll feel the pride of ownership that radiates through every inch of this well-maintained property. This charming 3+1 bedroom, 2 full bathroom home offers a spacious and thoughtfully designed layout that's ideal for a young or growing family. Step inside and enjoy a bright, welcoming atmosphere, with newer windows and doors that fill the home with natural light. The fully finished lower level includes an additional bedroom and a walk-up to the garage perfect for teens, guests, or a home office. Outside, the fenced-in backyard provides a safe and private space for children to play or for family gatherings under the sun. The durable steel roof and newer solar panels (with a 20-year warranty) add not only peace of mind but also real savings with significantly reduced monthly hydro costs. Located just minutes from parks, schools, shopping, and all the amenities that Orillia has to offer, this home truly combines comfort, convenience, and long-term value. (id:60626)
Royal LePage Quest
136 Maple Leaf Lane
Fort Mcmurray, Alberta
Do you want all the space for all your things but still be in the Heart of Timberlea? A rare opportunity awaits at 136 Maple Leaf Lane, where there's room for everyone, and all the toys, on a 9000 sqft lot, with two double garages, an alleyway, and expanded parking. This 5 bedroom, three full bath home offers a meticulously kept attached double garage, a double detached garage, and additional parking for 5 more vehicles and/or your RV. The master bedroom features double closets and a private ensuite with separate tub and shower. The additional bedrooms are a decent size, having 3 on the main, and two on the lower level. The eat in kitchen has seen renovations including countertops, subway tile backsplash, and flooring. Many fixtures have been updated, as well as new stove, dishwasher, washer and dryer in 2024. The downstairs flex/rec/family room is gigantic and cozy for movie nights!! There is also a convenient separate side entry to this fully finished basement, in case you wanted to convert it down the road! Just steps outside, within walking distance are two high schools, and two more middle schools. Shopping and entertainment are also nearby. This home is well kept and well loved, but ready for a bigger family and more toys! (id:60626)
People 1st Realty
4079 Sawgrass Street Nw
Airdrie, Alberta
**OPEN HOUSE JULY 20 | 1:00 PM TO 3:00 PM** **STUNNING DETACHED HOME | 3-Bed | 2.5 Bath | LOADED WITH UPGRADES | BRAND NEW | IMMEDIATE POSSESSION.** Welcome to 4079 Sawgrass Street NW, where luxury meets functionality. This newly constructed amazingly designed FRONT ATTACHED GARAGE home by Hopewell. The open layout welcomes you, offering MODERN UPGRADES and meticulous attention to detail. The gourmet kitchen boasts a generous size, cabinets to ceiling, exquisite quartz countertops, high-end appliances, and designer features. Imagine entertaining in the spacious dining area, adjacent to the cozy living room and large windows that invite natural light into the space. A convenient MAIN FLOOR DEN with half bath offers the perfect spot to accommodate extended family or home office. Upstairs, discover a roomy master suite – your retreat for unwinding after a long day - a stylish ensuite, and large walk-in closet. The brightly lit bonus room is perfect for movie nights or cherished family time. Completing the upper floor are two additional spacious bedrooms, a practical laundry room, and a well-appointed main bath, ensuring comfort and convenience. The unfinished basement with 9 ft ceiling, side entry is a blank canvas for your family's needs. Located on a quiet street in Sawgrass Park one of Airdrie’s upcoming community, quick access to range of amenities, including school, hospital, shopping/dinning at cross iron mills, Deerfoot highway. All this with a 10-year new home warranty. Don’t let this slip away, call your favorite realtor to book a showing. (id:60626)
Exp Realty
2940 Mclean Place
Merritt, British Columbia
Very nice, large family home with a suite to help with the mortgage! This home is located in a quiet cul-de-sac in a great neighbourhood close to schools. Upstairs, you'll find 4 bedrooms, 2 full bathrooms and a bright, open living room just off the kitchen, plus a spacious sitting/grand room off the dining area. Downstairs there is a separate laundry room, and an office/den which is apart of the main house. Step out onto the back deck, perfect for BBQs or entertaining, with easy access to the backyard where there’s a garden area and a shed for your tools. The ground-level legal suite, which is currently rented, has its own private entrance at the back and includes 2 bedrooms and 1 bathroom with its own laundry. An added bonus is the double-car garage and open driveway. The property includes underground sprinklers for added convenience and is fully fenced. Call today to book your showing. All measurements are approximate. Verify if deemed important. (id:60626)
RE/MAX Legacy
1803 - 3605 Kariya Drive
Mississauga, Ontario
Welcome to Your Serene Urban Oasis in the Heart of Mississauga Experience refined sophistication and exceptional comfort in this elegant 2-bedroom plus solarium, 2-bathroom condominium, offering one of the most spacious and well-designed layouts in the building. Set on the 18th floor, this impressive suite features sweeping, unobstructed views of Lake Ontario visible from the living room, primary bedroom, and kitchen creating a serene, light-filled atmosphere throughout. Nestled in a quiet, established community just steps from the vibrant Square One mall, this sun-soaked, south-facing residence is ideal for those who appreciate space, tranquillity, and timeless elegance. The following layout is both functional and graceful, elevating your everyday living experience. The primary bedroom is a true retreat, complete with a stylish 4-piece ensuite featuring a bathtub and a separate glass-enclosed stand-up shower. It also offers generous storage with a walk-in closet and an additional full-sized closet, delivering both luxury and practicality. The bright solarium, enclosed with large windows, provides versatile living space and can easily serve as a third bedroom, home office, or cozy sitting area, tailored to your needs. Additional features include in-suite laundry, two secure underground parking spaces, and an exclusive-use locker. The all-inclusive maintenance fees cover utilities and cable, Internet offering worry-free living. This meticulously maintained building offers residents access to a full suite of high-end amenities, including 24-hour gated security, a heated indoor pool, hot tub, fully equipped fitness centre, private theatre, games rooms, a spacious party room, tennis courts, and a squash court. With breathtaking lake views, a generous layout, and an ambiance of understated elegance, this residence represents a rare opportunity to live in one of Mississauga's most desirable addresses. (id:60626)
Royal LePage Signature Realty
74 West
Moncton, New Brunswick
Rare opportunity to own BOTH SIDES of a beautifully renovated side by side duplex by Jones Lake! Each side looks the same as in the photos. This charming character home has been thoughtfully updated from top to bottom, blending timeless style with modern convenience. Enjoy peace of mind with new plumbing, electrical, windows, insulation, kitchens, bathrooms, and two central heat pumps offering efficient heating and cooling. Both units are separately metered, allowing tenants to cover their own utilities. Each side features a spacious layout with a bright living room anchored by a decorative fireplace, a formal dining room, a large modern kitchen, a half bath and a convenient mudroom on the main floor. Upstairs you'll find three bedrooms, a dedicated office, and a full bath, plus a finished loft perfect for added living space or storage. The basement remains unfinished, offering plenty of room for storage. Whether youre looking for a great investment or a place to live while renting out the other side, this move-in-ready property offers flexibility and location in one of Moncton's most desirable areas. Vacant and ready for immediate occupancy. Please note staging / furniture / appliances are staged virtually. (id:60626)
Exp Realty
2711 - 2 Sonic Way N
Toronto, Ontario
Experience elevated living in this stunning 2-bedroom, 2-bathroom condo perched on the 27th floor of Sonic Condos. Boasting 773 sq ft of thoughtfully designed interior space, this sun-filled suite features breathtaking southwest views through floor-to-ceiling windows, bathing the home in natural light and offering spectacular sunset vistas. Recently professionally painted, the unit showcases modern finishes throughout, including smooth ceilings, a stylish mosaic backsplash, and durable quartz countertops. The chef-inspired kitchen is equipped with full-sized appliances, highlighted by a premium Bosch stovetop, perfect for culinary enthusiasts. Enjoy the convenience of 1 parking spot and 1 locker, providing ample storage and ease of living. Residents have access to world-class amenities, including a state-of-the-art gym, yoga studio, party room, and 24-hour concierge service. Located steps from the Real Canadian Superstore, Ontario Science Centre, and the Aga Khan Museum, with effortless access to the DVP and TTC, this vibrant neighborhood offers unparalleled connectivity and lifestyle options. (id:60626)
Urban Homes Realty Inc.
26 Moss Boulevard Unit# 77
Hamilton, Ontario
Spacious two-storey condominium townhouse in the Livingstone Lane community. This home offers 3 bedrooms, 2.5 bathrooms, and approximately 1,780 square feet of living space. Modern, open concept living room and dining room leads to a kitchen with lots of storage and island to maximize the space and ideal for entertainment. Backyard offers private oasis backing onto a ravine, ideal for relaxation. Proximity to parks, public transit, schools, and places of worship. Close to Dundas Valley Conservation Area, Webster's Falls, and Tew's Falls (id:60626)
RE/MAX Real Estate Centre Inc.
3311 Fairway Road
Niagara Falls, Ontario
Welcome to this well-maintained detached backsplit in the desirable north end of Niagara Falls. This 3-bedroom, 2-bathroom home offers 1,054 sq. ft. of living space, a carport, and a concrete driveway. The main floor features a bright living room with engineered hardwood and updated windows, a fantastic functional kitchen with ample storage, and a sunlit dining area. Upstairs are three spacious bedrooms and a modern 3-piece bathroom. The lower level includes a cozy family room with a wood-burning fireplace, a 3-piece bath, a private office, and walk-up access to the carport. The finished basement offers a versatile rec room, laundry, and utility space. Outside, enjoy a landscaped, fully fenced yard with perennial gardens, a patio with gazebo, and a large shed. Recent updates include a new AC and furnace (2023). Close to schools, parks, public transit, and major highways. (id:60626)
New Era Real Estate

