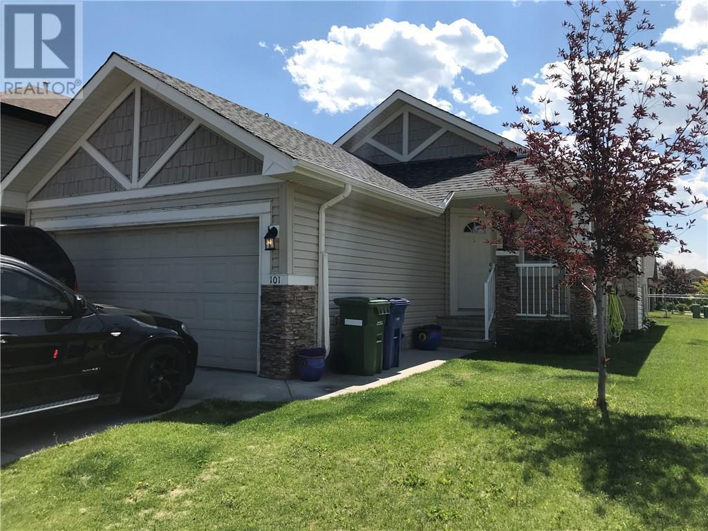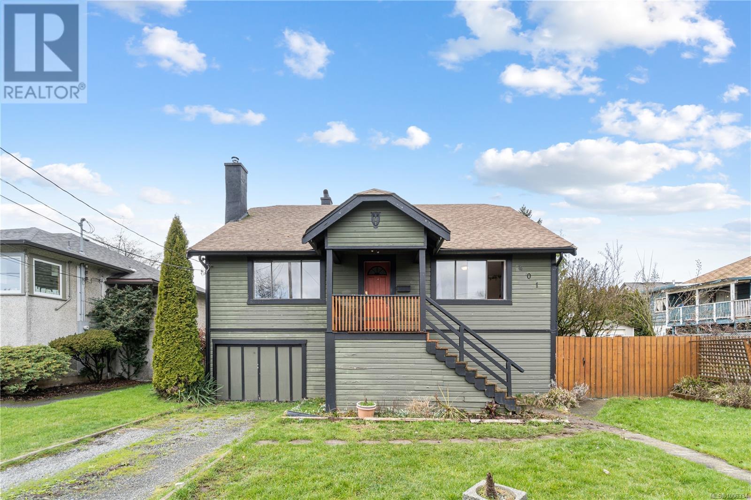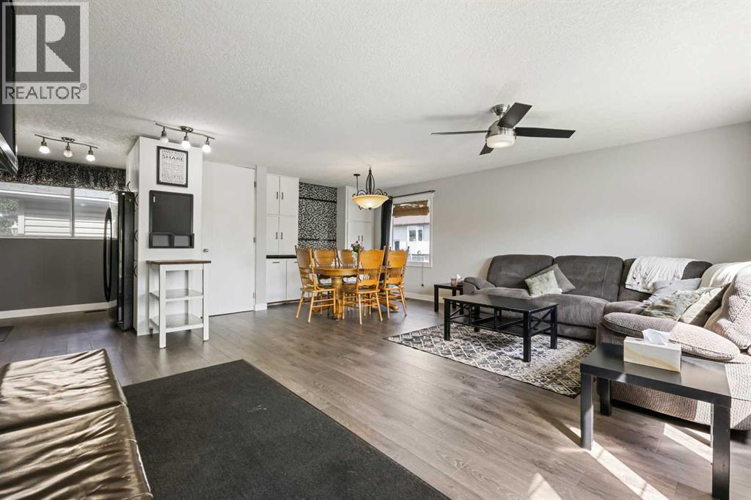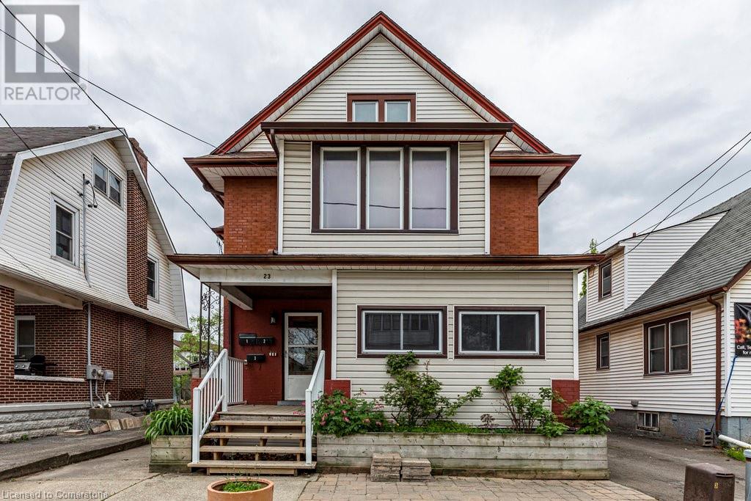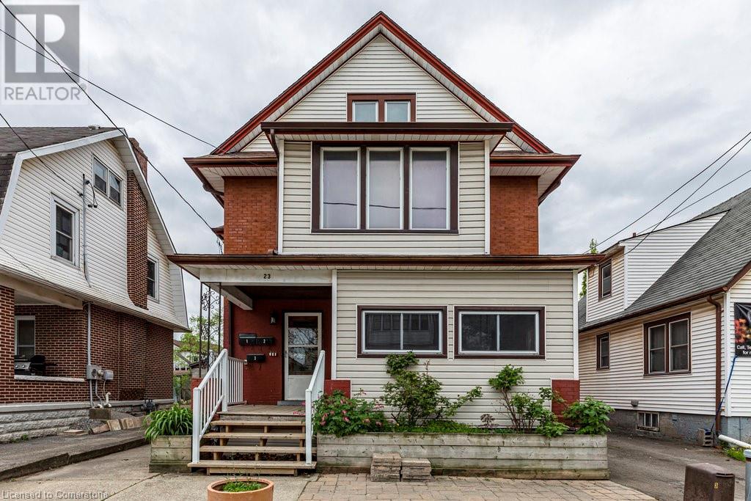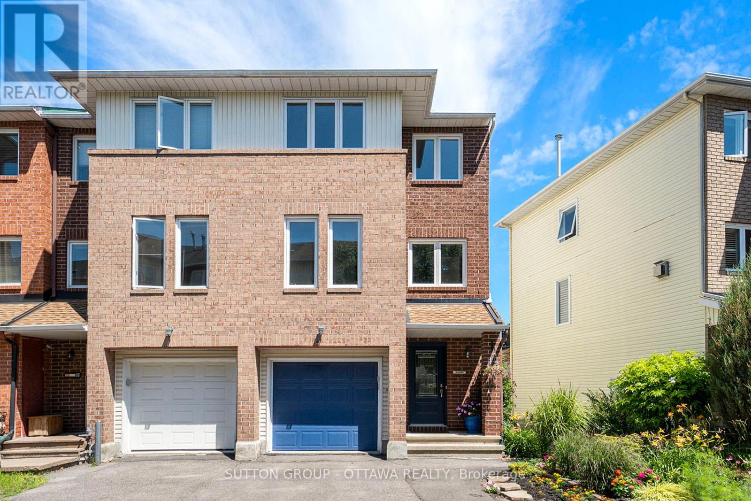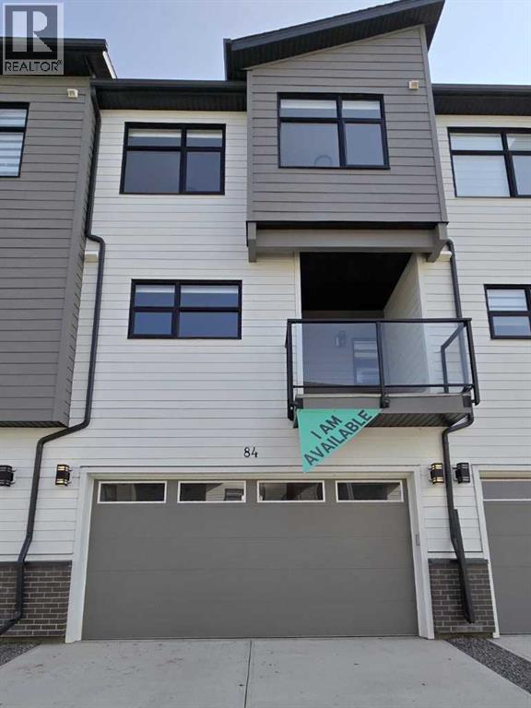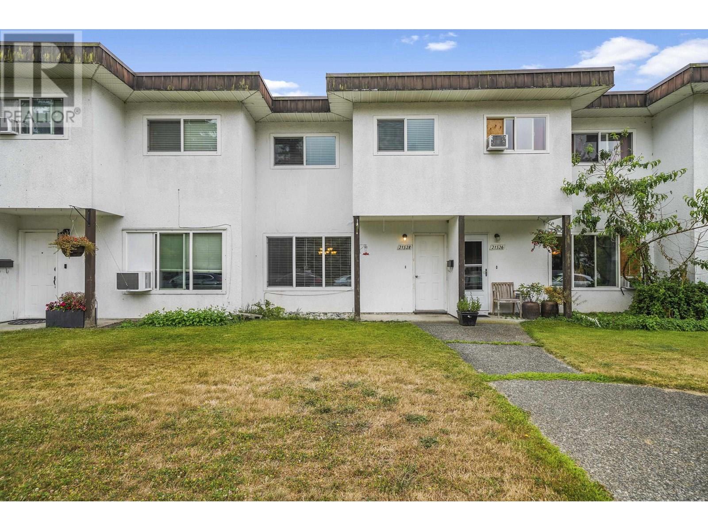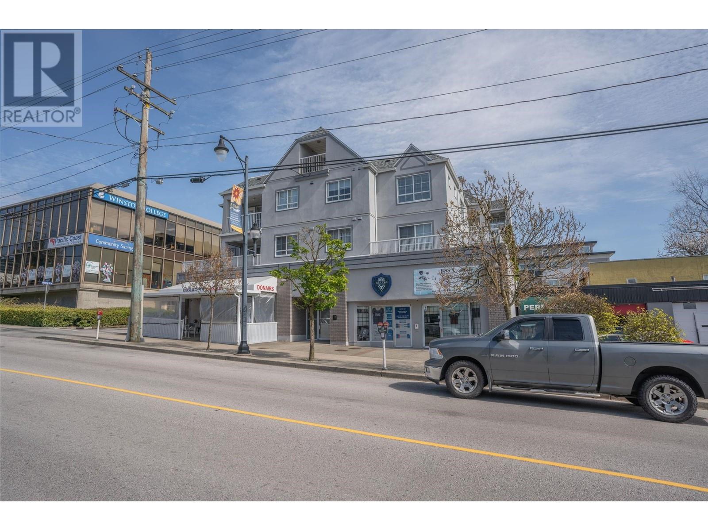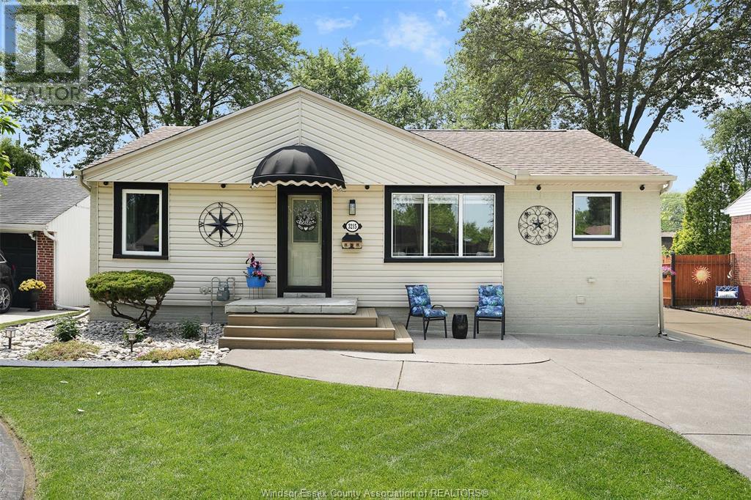63 Bardwell Way
Sylvan Lake, Alberta
BRAND NEW CONSTRUCTION | AUGUST POSSESSION - Situated in sought after Beacon Hill and only steps away from parks, playgrounds and schools, this modern 2 storey could be your family's next home! Built by Laebon Homes, this 2 storey Riley floorplan offers 1928 square feet above grade, a wide open floor plan filled with natural light, and modern finishes throughout. The kitchen is well appointed with two tone cabinetry, quartz counter tops, a large island with eating bar, stainless steel appliances, and a large walk-in pantry. The living area is spacious and bright with a large picture window overlooking the backyard, and the adjacent dining area offers access to the back deck through large sliding patio doors. Upstairs you'll find the spacious master bedroom suite with your own private 4 pce ensuite with his and hers sinks, shower, and a spacious walk-in closet. Two more bedrooms share a 4 pce bathroom, and you'll appreciate the convenience of upper floor laundry close to all the bedrooms. You'll love ending your day in the large bonus room, which makes the perfect space for family movie nights or a relaxing space to wind down. The attached garage is insulated, drywalled, and taped. If you need more space, the builder can complete the basement development for you, and allowances can also be provided for blinds, and a washer and dryer to make this a completely move in ready package. Poured concrete front driveway, front sod, and rear topsoil are included in the price and will be completed as weather permits. 1 year builder warranty and 10 year Alberta New Home Warranty are included. Taxes have yet to be assessed. This home has an estimated completion date of August 2025. Photos and renderings are examples from a similar home built previously and do not necessarily reflect finished and colours used in this home. (id:60626)
RE/MAX Real Estate Central Alberta
101 Channelside Cove Sw
Airdrie, Alberta
Welcome home to this spacious and beautiful corner lot bungalow located in the master built community of the Canals in Airdrie. Close to schools, parks, shopping and recreation. This open concept home is perfect for a new family! Incredible kitchen with a coffee bar area, vaulted ceilings, a master bedroom with a 4 piece ensuite, and a custom built multi-level patio in the backyard are just some of the amazing features this home has to offer! Add your personal touch and design exactly what you want in the huge undeveloped basement! Theater room? Games room? Man cave? Extra bedrooms? All of the above? No problem, there is room for it all! What are you waiting for? View TODAY! (Some photos have been virtually staged) (id:60626)
Cir Realty
113 Dawson Wharf View Se
Chestermere, Alberta
Welcome to this beautifully crafted 3-bedroom, 2.5-bathroom home by TRUMAN, located in the desirable community of Dawson Landing in Chestermere, Alberta. Nestled just east of Calgary, Chestermere offers the perfect blend of serene lakeside living and urban convenience. With easy access to local amenities, schools, parks, and shopping, Dawson Landing is an ideal location for families and those seeking a peaceful retreat with the benefits of city proximity. As you enter this thoughtfully designed home, you are greeted by an expansive open-concept layout that maximizes space and light. The chef’s kitchen is a standout feature, showcasing full-height cabinetry with soft-close doors and drawers, a stylish quartz countertop eating bar, premium stainless steel appliances, and a spacious pantry. The kitchen flows effortlessly into the dining area and great room, making it an ideal space for family gatherings and entertaining. The main floor is highlighted by 9' ceilings, luxury vinyl plank flooring, a convenient 2-piece bathroom, a mudroom, and a separate side entrance for added practicality. Upstairs, the luxurious primary bedroom offers a tray ceiling, a 3-piece ensuite, and a walk-in closet. The upper level also includes a central bonus room, two additional bedrooms, a full bathroom, and a dedicated laundry area, providing the perfect balance of private and shared living spaces. The unfinished basement, with its separate side entrance, offers endless possibilities for customization to meet your unique needs, whether you envision a home gym, or additional living space.. Dawson Landing offers the best of Chestermere living with its tranquil setting, yet remains just a short drive from Calgary's major highways, making commuting and accessing the city's amenities simple and stress-free. Enjoy a lakeside lifestyle, recreational activities, and a family-friendly community, all just minutes away from your front door. Discover what makes this beautiful community in Chesterm ere the perfect place to call home. *Photo Gallery of Similar Home (id:60626)
RE/MAX First
352 Penworth Way Se
Calgary, Alberta
This is indeed a rarity that should be considered. A very well maintained and updated two-story home in lovely Penbrooke with four bedrooms upstairs and fenced spaces to park two recreational or other vehicles outside on top of the 24’ x 24’ oversized, detached double garage with 220V wiring. With over 1700 square feet of space on the two levels above grade and another 465 square feet in the developed portion of the basement, there is lots of room here and makes you one of the bigger homes in this neighborhood. Mechanically sound, the key components have been dealt with recently. This includes furnace and central air conditioning (2021), Radon Environmental Certificate (2019), Three Season Sunroom Addition (2016), Garage Motor and Springs (2016), Electrical Inspection and Corrections (2016), Front and Back Doors (2015), Eaves and Soffits (2012), Windows on Main Floor and Upstairs (2006-2009), New Garage Door (2007) and All Shingles (2006). Other updates include Outside Paint on House Garage & Deck (2025), Full Painting Main Floor and Upper Level (2024-2025), Vinyl Plank Flooring in Master (2022), Basement and Fireplace Painting (2019), All Sides of Fence Replaced (2012-2016), Cement Sidewalk Installed (2015), Replace Kitchen and Both Baths Linoleum (2014), Replace Basement Carpet (2010). The appliances have also been kept up with Dishwasher (2023), Fridge and Oven (2021), Dryer (2016), and Washer (2010) all being replaced. Enjoying a great location on the quietest part of an already quiet side street, the huge lot is well treed, fully fenced and offers lots of grassy space left to enjoy. The back alley is fully paved so is much cleaner when parking in the garage. Schools are in the area with all 4 public schools currently needed to complete K-12 within 600m (K-3, and 4-6) and 1.7km (7-9 and 10-12). Transportation options have never been better here with easy access to 17th Ave, Memorial and Stony Trail. The abundant amenities of International Ave and Marlborou gh (36th Street) are just a short hop away. This is a fantastic move-in ready property at a great price. Come and see for yourself today. (id:60626)
Coldwell Banker Home Smart Real Estate
3 2185 Gottingen Street
Halifax Peninsula, Nova Scotia
OPEN HOUSES ARE LOCATED AT THE SALES CENTRE AT 2179 GOTTINGEN ST. Whether youre a small startup or an established brand, an existing business wanting to moveor lock down a supplementary location, a restauranteur looking to open the next cool hotspot,or simply in need of some retail or commercial space with a design-forward backdrop, wevegot the space for you.Navy Lane offers space to suit any retail or commercial need, within an eclectic setting, providingjust the right mix of architecture, profile and urban trendiness.We offer up to 3,006 square feet of flexible space at grade, all set within an architecturallybeautiful development located in the heart of the North Central district.Allow us to let you establish yourself as a forward-thinking operation no matter what businessyoure in. Spaces can also be sold in configurations of 1,042sf, 1,100sf, 864sf or combined spaces of2,142sf or 3,006sf. (id:60626)
Keller Williams Select Realty
339 Oak Street West
Bothwell, Ontario
Welcome to 339 Oak Street West, a beautifully designed 2700 sq ft custom home built in 2020, perfectly situated on a quiet dead-end street in the peaceful village of Bothwell. Backing onto scenic meadows, this exceptional property offers serene views, a private setting, and high-end finishes throughout, ideal for growing families, entertainers, or multi-generational living. Step inside to find a bright and spacious open-concept layout featuring upgraded flooring, designer lighting, and a show-stopping kitchen that will impress any home chef. Enjoy quartz countertops, an oversized island with seating, stainless steel appliances, and custom cabinetry, all flowing seamlessly into the living room and dining area. Patio doors lead to an expansive two-tier deck, perfect for hosting gatherings or enjoying quiet evenings overlooking the meadow. The main floor also includes a formal dining room, convenient main floor laundry, a generous primary suite with a 3-piece ensuite, and two additional bedrooms. The fully finished lower level offers incredible versatility with two more spacious bedrooms, a roughed-in bathroom, a large rec room, and plenty of storage, ideal for a teen retreat, in-laws, or a home office setup. Outside, the fully fenced-in private yard offers a secure and spacious area for kids and pets to play, with ample room for gardening or outdoor relaxation. The attached 2-car garage and driveway parking for 4+ vehicles provide excellent convenience for busy households or guests. Immaculately maintained, thoughtfully designed, and loaded with upgrades, this move-in-ready home is a rare find. Pride of ownership shines throughout—don’t miss your chance to call this stunning property home! (id:60626)
Century 21 Maple City Realty Ltd. Brokerage
269 Park Street W
Dundas, Ontario
Recently updated Kitchen and flooring! This cottage-Style Bungalow a must see!! Right in the Heart of Old Dundas, located on sought-after Park Street W. This delightful bungalow offers a cozy cottage charm, just steps from downtown Dundas. The welcoming front porch is perfect for morning coffee, or relaxing with a book while enjoying the neighbourhood. home, featuring ample storage, Kitchen island with prep space, great seating area and all the modern amenities. Good sized side entrance mudroom/ laundry is a perfect entrance. Step outside to a lovely fenced in rear yard—ideal for BBQs, outdoor dining with a spacious law with garden shed. Located close to excellent schools, many beautiful scenic trails, conservation areas, and walk to the charming shops, restaurants and cafe’s in downtown Dundas!! Don’t miss out on this very affordable price point without the condo fees AND in such a great location!!! RSA (id:60626)
RE/MAX Escarpment Realty Inc.
401 Hamilton Ave
Nanaimo, British Columbia
Character home with incredible potential! Carriage house potential or the possibility to add a suite below. This property is full of opportunities, offering approx. 1,628 sqft of finished space plus 1,100 sqft unfinished, ready for your ideas. The impressive layout & dimensions highlight it's original charm. Featuring 4 bedrooms & 1 bathroom, the bright, open, floor plan offers inviting living spaces. Relax on the cedar deck overlooking the fully fenced backyard or unwind by the wood-burning fireplace in the living room with 8-ft coved ceilings & original fir floors with inlay. Situated on a 6,100 sqft lot with side & rear alley access, this home is perfectly located near schools, the university, & all other amenities. Enjoy life in a vibrant, up-and-coming neighborhood with new bike lanes connecting downtown to the University District! All data and measurements are approximate and should be verified if important. (id:60626)
RE/MAX Professionals
63 Olympia Crescent Se
Calgary, Alberta
Welcome to this beautifully updated 5-bedroom bungalow offering 1042 sq. ft. above grade and located on the edge of a quiet culdesac, in a family-friendly neighbourhood. This location provides exceptional access to major routes and amenities. This home features modern updated flooring, fresh paint, baseboards, and trim, creating a clean and modern feel throughout. The open floor plan creates a great flow from the kitchen, dining room and into the living room with bright south facing windows. The main floor includes 3 bedrooms and a full 4-piece bathroom on the main level along with another 3-piece full bathroom in the basement for added convenience or additional living quarters. Downstairs you will also find a large laundry/storage room along with two additional bedrooms, living room and kitchen area (only missing a stove). Right out your front door you'll find a pathway that leads to a nearby playground and green space —perfect for families or pet owners! Car enthusiasts or hobbyists will love the heated double garage, complete with work benches, shelving and fully functional attic space. Additional highlights include great parking, close proximity to multiple schools, shopping, transit, and quick access to Deerfoot Trail, Glenmore Trail, Foothills Industrial, and downtown Calgary. This great bungalow won't last long! Schedule a showing today. (id:60626)
Town Residential
20a Brown Drive
St. Catharines, Ontario
Beautiful two storey townhouse located in prime location. This well maintain two bedroom and 2.5 bath home offers lots of updates. Main floor has an updated large eat in kitchen leading out to a private deck. Living room has a gas fireplace and also a 2-piece main floor bathroom. Master bedroom offers views of the escarpment, 4-piece ensuite bathroom and walk in closet. Second bedroom upstairs has built in laundry in one of the closets. Basement has rec room and office space. Brand new 3-piece shower and lots of storage space. Backyard has a good size deck with no rear neighbours backing onto a park. Close to Go Train Station, hospital, schools and shopping. Recent updates.. Furnace 2025, A/C Heat Pump 2024, Sump Pump 2019 and Owned Hot water Tank 2024. (id:60626)
RE/MAX Niagara Realty Ltd
164 Edgemont Estates Drive Nw
Calgary, Alberta
Terrific opportunity in this fantastic townhome backing onto the nature reserve in Edgemont Estates. This fully finished home - with no condo fees – is south facing for plenty of natural light. Enjoy over 2100+ sq ft of developed space that has been exceptionally well cared for. The front foyer opens to a sunny living room with gorgeous, vaulted ceilings and a fireplace feature wall. Across the room enjoy the upgraded Pella sliding patio doors that open to a huge balcony with views and a brand-new awning. The kitchen has been updated and includes beautiful full height raised panel cabinetry, granite countertops, undercabinet lighting, upgraded appliances and a cozy breakfast nook. The kitchen opens to a family room with another set of Pella sliding patio doors that lead to a large deck overlooking the fenced and landscaped backyard. The main level also includes a dining room and convenient 2-piece bath. A classic wood & iron spindle railing with open riser stairwell leads up to the top level and the huge primary bedroom with 5-piece ensuite. Across the hall there is a guest bedroom and adjacent 4-piece bathroom. The lower-level recreation room is ideal for games or movie nights with family. There is plenty of storage space and a large laundry room with additional cabinets and water softener. An attached oversize double garage with plenty of storage includes a driveway with additional parking. All new Pella windows were installed in 2015, the entire exterior of the home was painted in 2023 and a long-lasting 40+ year Decra metal roof was installed in 2008. Steps to the Edgemont Athletic, Schools, Parks and Playgrounds and a short drive to the LRT, Restaurants, Golf, U of C, Hospitals & Shopping! (id:60626)
Century 21 Bamber Realty Ltd.
710 Cameron Street
Peterborough Central, Ontario
Welcome to 710 Cameron Street a rare cash-flowing opportunity in Peterborough's sought-after South End! This legal non-conforming duplex with in-law suite generates $3,850/month plus utilities, offering strong rental income, stable tenants, and a turnkey setup. Ideal for investors or first-time buyers looking to live in one unit while the other two cover the mortgage. Located on a flat 50' x 130' fenced lot, this carpet-free 1.75-storey brick home sits in a quiet, family-friendly neighborhood close to schools, parks, shopping, transit, and minutes from the highway and downtown. The home features three self-contained units: the main floor + basement (2 bed, 1 bath) rents for $1,750/month, the upper unit (2 bed, 1 bath) for $1,100/month, and the back in-law suite (studio/bachelor) for $1,000/month. All tenants are on month-to-month leases, pay rent on time or early, and cover their own utilities. Tenants are fully satisfied with the property, require no additional upgrades, and are happy to stay. Recent updates include an upper and basement window (2025), fresh paint and smooth ceilings in the lower unit (2025), a fully renovated kitchen and bathroom in the upper unit (2025), and an updated lower bathroom (2024). Whether you're looking for strong cash flow or a smart house-hack opportunity, this is one of Peterborough's most attractive income properties. Book your showing today. ** This is a linked property.** (id:60626)
Keller Williams Legacies Realty
23 Avenue Place
Welland, Ontario
Exceptional Investment Opportunity in the Heart of Welland. Situated in a prime location at 23 Avenue Place, this Legal Triplex is zoned DMC (Downtown Mixed Use Commercial) and it is fully vacant, offering flexible potential for both residential and commercial use. Located just steps from the vibrant Welland Farmers' Market, Merritt Island Park, the Welland River, and the city’s revitalized downtown core, this charming turn-of-the-century home is ideally located for convenience and lifestyle. Public transit, shopping, dining, and essential amenities are all within easy walking distance. This character-filled residence presents an excellent opportunity for investors or first-time home buyers. Live in one unit while generating rental income from the others, or co-purchase with a partner to build equity together. The home has been well maintained and retains much of its original charm, while offering updated functionality. This is a unique opportunity to own a versatile property in a growing community known for its historic charm, scenic waterways, and strong sense of community. Don’t miss out on this compelling investment in the heart of Welland. (id:60626)
Coldwell Banker Community Professionals
23 Avenue Place
Welland, Ontario
Exceptional Investment Opportunity in the Heart of Welland. Situated in a prime location at 23 Avenue Place, this Legal Triplex is zoned DMC (Downtown Mixed Use Commercial) and it is fully vacant, offering flexible potential for both residential and commercial use. Located just steps from the vibrant Welland Farmers' Market, Merritt Island Park, the Welland River, and the city’s revitalized downtown core, this charming turn-of-the-century home is ideally located for convenience and lifestyle. Public transit, shopping, dining, and essential amenities are all within easy walking distance. This character-filled residence presents an excellent opportunity for investors or first-time home buyers. Live in one unit while generating rental income from the others, or co-purchase with a partner to build equity together. The home has been well maintained and retains much of its original charm, while offering updated functionality. This is a unique opportunity to own a versatile property in a growing community known for its historic charm, scenic waterways, and strong sense of community. Don’t miss out on this compelling investment in the heart of Welland. (id:60626)
Coldwell Banker Community Professionals
171 Fordham Private
Ottawa, Ontario
Welcome to 171 Fordham Private a bright and spacious 3-storey stacked townhome offering close to 1,400 sq. ft. of versatile living space in a central Ottawa location! Featuring 2 bedrooms on top floor and 1 bedroom on ground floor (which can also be used as a home office or secondary living space) , 2 bathrooms, and a flexible layout, this home is perfect for first-time buyers or savvy investors. The second level showcases a functional kitchen with stainless steel appliances, ceramic tile flooring, and ample cabinetry for storage. The open-concept living and dining area is filled with natural light and features beautiful hardwood floors, with direct access to a private balcony perfect for morning coffee or evening relaxation. Upstairs, you'll find a generous primary bedroom with a walk-in closet, a well-sized second bedroom, and a 3-piece shared bathroom. Both bedrooms feature cozy carpeting and plenty of natural light. The lower level offers a multi-purpose rec room that can serve as a home office, guest suite, or additional living space, complete with sliding doors that open to a private, fenced-in patio with updated PVC fencing and patio stones. This level also includes laundry facilities, interior access to the insulated garage, and a separate storage room. Need more space? The unfinished basement offers even more potential ideal for storage or future finishing as a den or office. With 1 garage parking + 1 driveway space, and close proximity to shopping, transit, parks, and downtown Ottawa, this is an opportunity you don't want to miss! (id:60626)
RE/MAX Hallmark Realty Group
110 Athlone Crescent
Stratford, Ontario
Backyard privacy meets modern comfort in this updated Stratford townhouse, perfectly situated next to the scenic T.J. Dolan Natural Area. Step outside to your raised deck or walk-out patio and enjoy uninterrupted views of changing seasons, wildlife with great bird watching, and direct access to peaceful trails right from your own backyard. Inside, you'll find a bright open-concept main floor featuring an updated kitchen with appliances, flowing seamlessly into the living and dining areas. A convenient 2-piece bathroom completes the main level. Upstairs offers a spacious primary bedroom, two additional well-sized bedrooms, and a stylishly renovated 4-piece bathroom. The finished basement expands your living space with a cozy recreational room, a second 2-piece bathroom, laundry/utility area, and walk-out access to a private, fenced yard—ideal for relaxing or entertaining. This is a property where all you have to do is move in and enjoy. (id:60626)
Smart From Home Realty Limited
13 Drayton Private
Ottawa, Ontario
Welcome to 13 Drayton Private - tucked away just off Montreal Road, this rare and charming END UNIT townhome backs onto a peaceful pond and offers serene views of nature with no immediate rear neighbours. Imagine starting your mornings with a coffee on the back deck, watching ducks glide across the water in the heart of the city. Located in a quiet, private enclave overlooking the exciting redevelopment of Wateridge Village on the former Rockcliffe Air Base, this home offers the perfect balance of urban convenience and natural beauty. Step inside to a welcoming foyer and discover a full bathroom and a versatile bedroom or family room that opens directly to the backyard deck. Downstairs, youll find laundry and ample storage space. The main level features a stylish, open-concept living and dining area, flooded with natural light, and a bright eat-in kitchen ideal for both relaxing and entertaining. Upstairs, three generous bedrooms await, and a second full bathroom. Whether you're a first-time buyer or a professional couple looking for a peaceful retreat just 10 minutes from downtown, this home checks all the boxes. Additional highlights include but are not limited to parking for two cars (including an attached garage with inside entry), and a low monthly common fee of $45 for road maintenance and snow removal. Recent updates: Roof (2013); Windows (2024); Furnace, Central Air Conditioning, and On Demand Water heater (2017); Hardwood floors (2018); Kitchen (2018); 2nd Floor Deck (2022); Carpet on stairs and hallway (2025). Tankless Hot Water Heater is owned. Homes in this quiet pocket rarely come up for sale - don't miss your chance to call this special place home. 24 hour irrevocable on all offers. (id:60626)
Sutton Group - Ottawa Realty
19 Leaside Drive
Welland, Ontario
Welcome to this beautifully maintained 5-bedroom, 2-bathroom home perfectly situated on a large lot backing directly onto the serene greenspace of Woodlawn Park. Ideal for families and outdoor enthusiasts, this home combines comfort, space, and location. Step inside this bright and spacious home featuring a beautifully finished open layout for living and dining. The home also includes an attached 2 car garage offering ample parking and storage. Enjoy the peaceful backyard with direct park access - no rear neighbours, just nature and privacy. Whether you're hosting a BBQ or simply relaxing outdoors, the large lot is the ideal spot for it. Some photos virtually staged. (id:60626)
Coldwell Banker Advantage Real Estate Inc
423 7058 14th Avenue
Burnaby, British Columbia
"RED BRICK" by Amacon. This top floor 624 square ft 1 bedroom + den and 1 bathroom unit features spacious open concept floor-plan, engineered hardwood flooring, 11' high ceilings, extra Large windows, kitchen boasts beautiful stone countertops, gas range, Whirlpool stainless steel appliances. 1 parking and 1 storage locker. Amenities include exercise room, clubhouse, meeting area, party room, outdoor playground and BBQ patio. Conveniently located within walking distance to Edmonds Skytrain Station, close to cafes, restaurants, shops, parks, Elementary and Secondary schools. Booking your private tour now! (id:60626)
Royal Pacific Realty Corp.
84, 903 Mahogany Boulevard Se
Calgary, Alberta
Effortless Luxury in the Heart of Mahogany, welcome to the Portofino, this beautifully curated townhome by Mountain Pacific Homes. is where modern elegance meets everyday convenience in one of Calgary’s most sought-after lake communities.Step inside to a spacious grand foyer that sets the tone for what’s ahead, complemented by a versatile flex room perfect for a home office, gym, or lounge—plus direct access to your secure double attached garage for added ease. Upstairs, an expansive open-concept living area unfolds with effortless style. The central chef-inspired kitchen is the heart of the home, featuring a large island perfect for hosting, cooking, or casual meals. A sun-drenched dining space flows naturally into the inviting living room, blending warmth and functionality in perfect balance. The upper level is your private sanctuary, boasting a serene primary suite complete with a walk-in closet and spacious additional bedrooms. A convenient upstairs laundry area offers smart, family-friendly living.Set in vibrant Mahogany, you're steps away from parks, schools, the lake, and countless amenities—making this more than just a home, but a lifestyle. Experience elevated townhome living where every detail is designed for comfort, style, and connection.Photos are a representation or the show suite. Still under construction. (id:60626)
RE/MAX Irealty Innovations
21528 Mayo Place
Maple Ridge, British Columbia
Attention First-Time Home Buyers or Investors! Take advantage of this opportunity to own a 1,042 sq.ft 2 storey townhouse located in Mayo Place. This 3 bedroom, 2 bathroom unit with updated kitchen and bathrooms features laminate and vinyl plank flooring throughout. Also includes a 2 vehicle carport with rear access. A great family friendly complex in close proximity to schools, transit, shopping, easy commuter access to Lougheed Hwy and the Golden Ears Bridge. Don't miss out, book your private showing today! (id:60626)
Royal LePage Elite West
203 723 Twelfth Street
New Westminster, British Columbia
Beautiful condo located in central location in New Westminster. The unit features 2 bedrooms 1 bathroom. Lots of natural sunlight, large bedrooms. close to skytrain and transit. Walking distance to elementary and high schools also walking distance to shopping and restaurants. Please call for further information or to book a showing. (id:60626)
Exp Realty Of Canada
246 Viscount Drive
Red Deer, Alberta
Located in the family-friendly community of Vanier East, this well-kept 2-storey home offers over 2,000 sq ft of functional space with a finished basement and room for everyone. The main floor features a spacious entryway, tile and vinyl flooring, a bright living room, and a kitchen with quartz counters, stainless appliances, a center island, corner pantry, and open shelving accent. A mudroom off the garage includes main floor laundry and a convenient 2-piece bath.Upstairs, you'll find a roomy bonus space and four bedrooms—including a comfortable primary suite with a walk-in closet and ensuite featuring dual sinks, a corner soaker tub, and separate shower. The three additional bedrooms are a good size with standard closets, and there’s also a full 4-piece bathroom on this level.The finished basement adds even more flexibility with a living area, fifth bedroom with walk-in closet, small office/nook, and another 4-piece bathroom with heated tile flooring.The west-facing backyard includes a two-tiered wood deck, grassy yard, sandbox, and is fully fenced with low-maintenance vinyl. Located just steps from multiple playgrounds, parks, green spaces, and seasonal recreation like tennis, pickleball, and skating. A great home in a great location—ideal for growing families looking for space without the need for high-end upgrades. (id:60626)
RE/MAX Real Estate Central Alberta
3215 Curry Avenue
Windsor, Ontario
Beautifully updated ranch in South Windsor featuring 2+1 bedrooms, 2 full baths, and a spacious primary with walk-out to a covered deck. Enjoy hardwood floors, a quartz kitchen, and a bright family room addition with backyard access. Basement includes a 3rd bedroom and bath. Attached 1.5-car garage plus a second garage converted into a heated/cooled living space with bar and lounge. Landscaped yard and great curb appeal in a prime location! Contact today to book your private showing! (id:60626)
RE/MAX Preferred Realty Ltd. - 584


