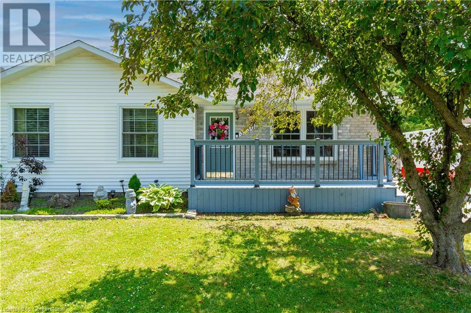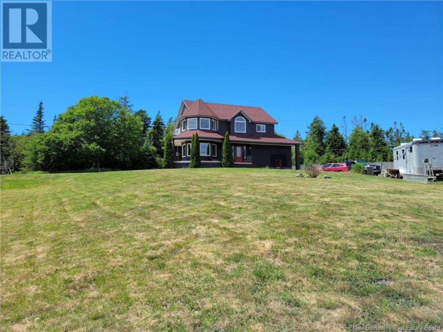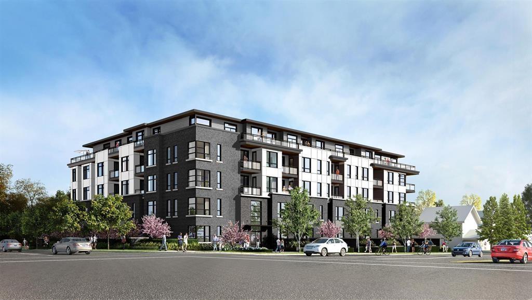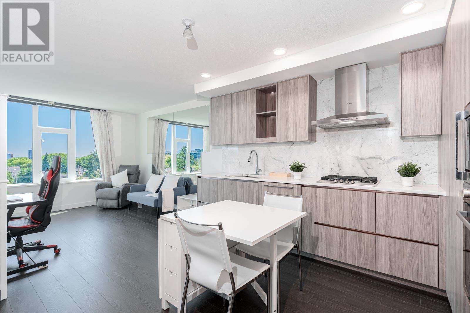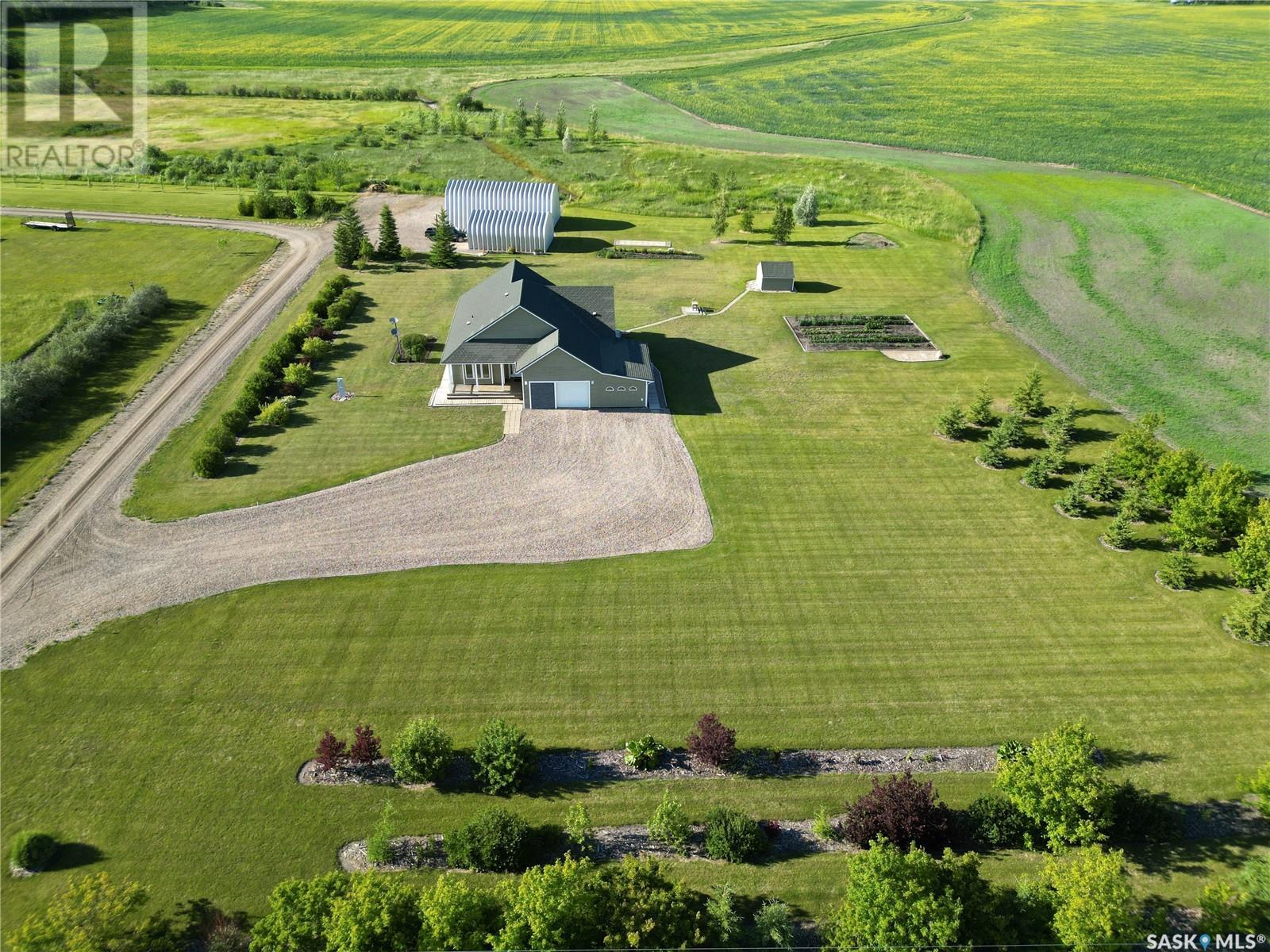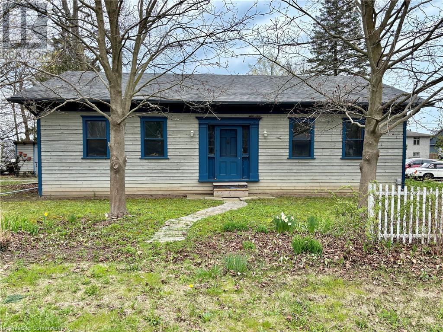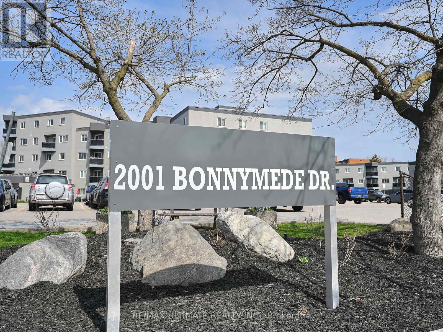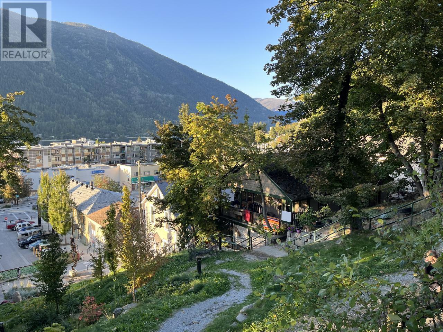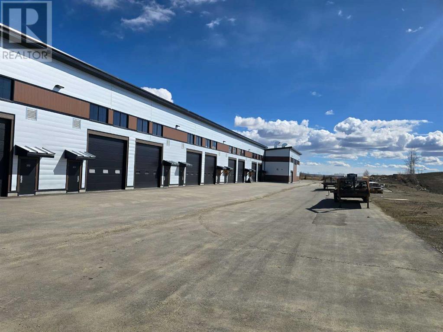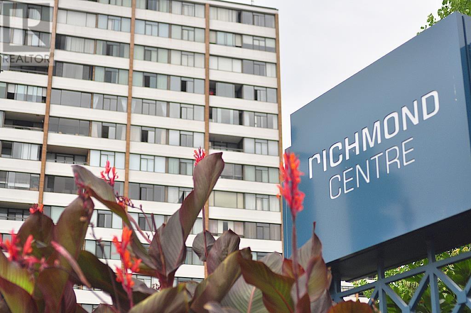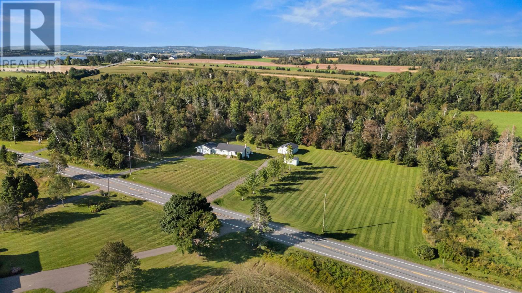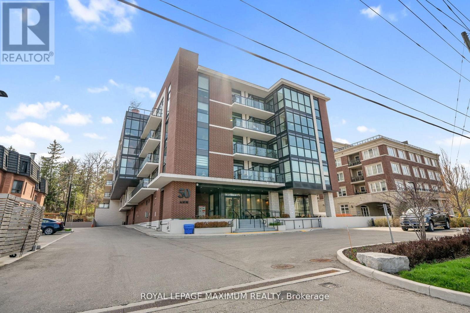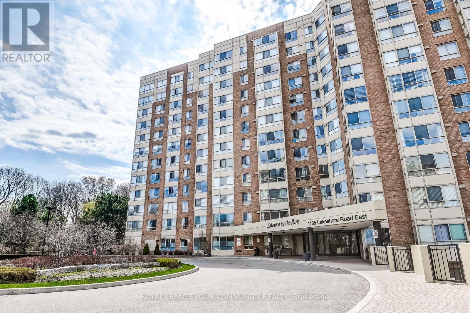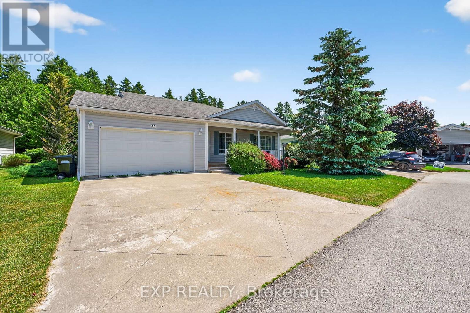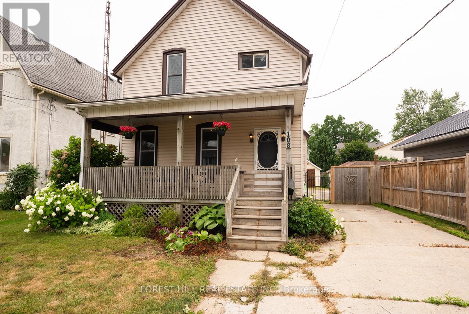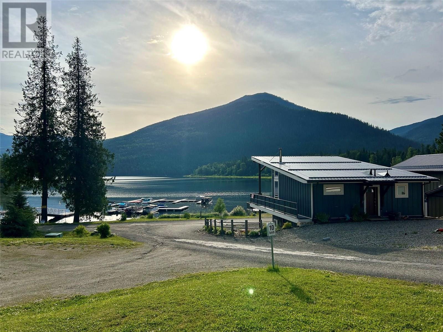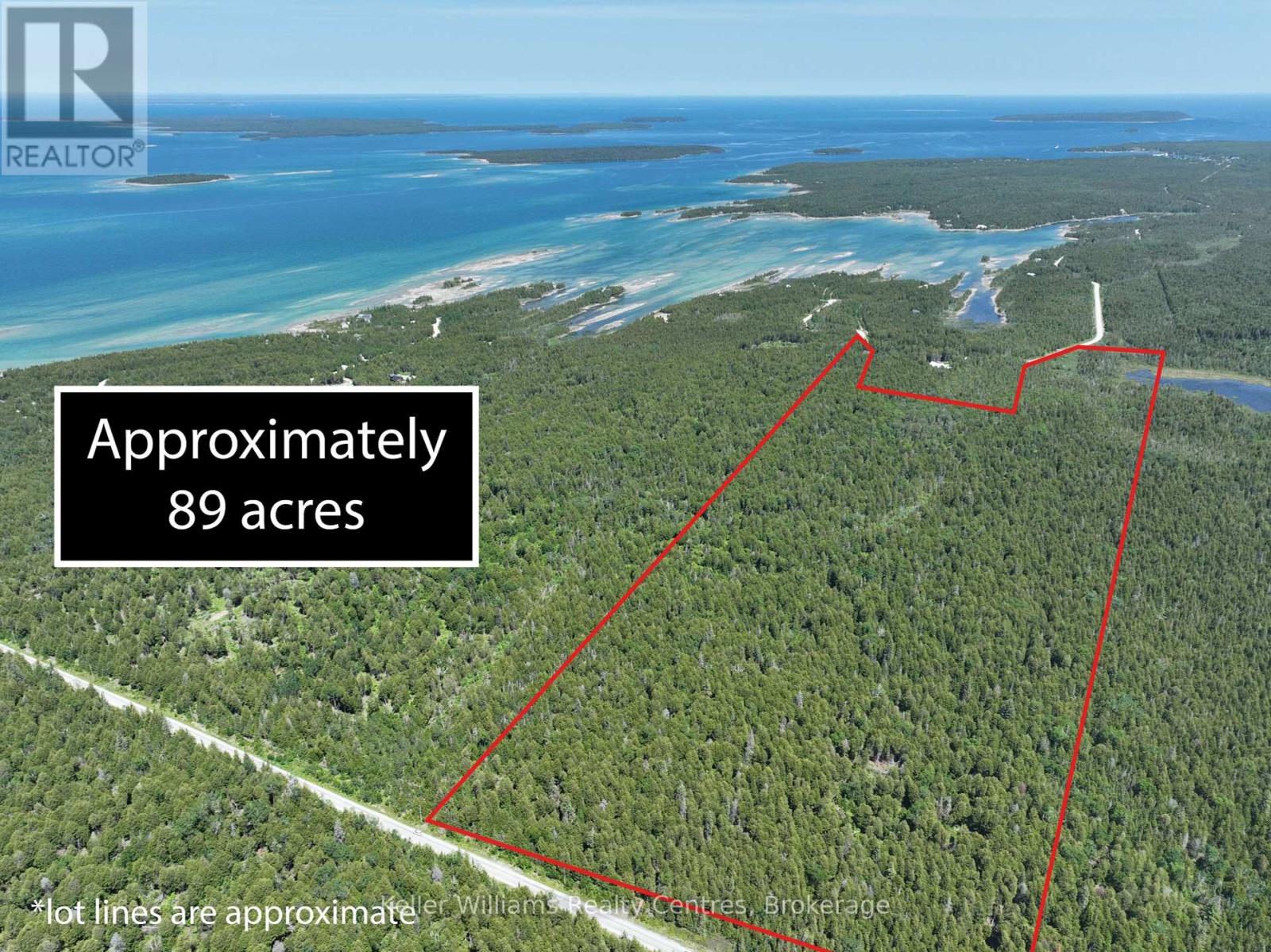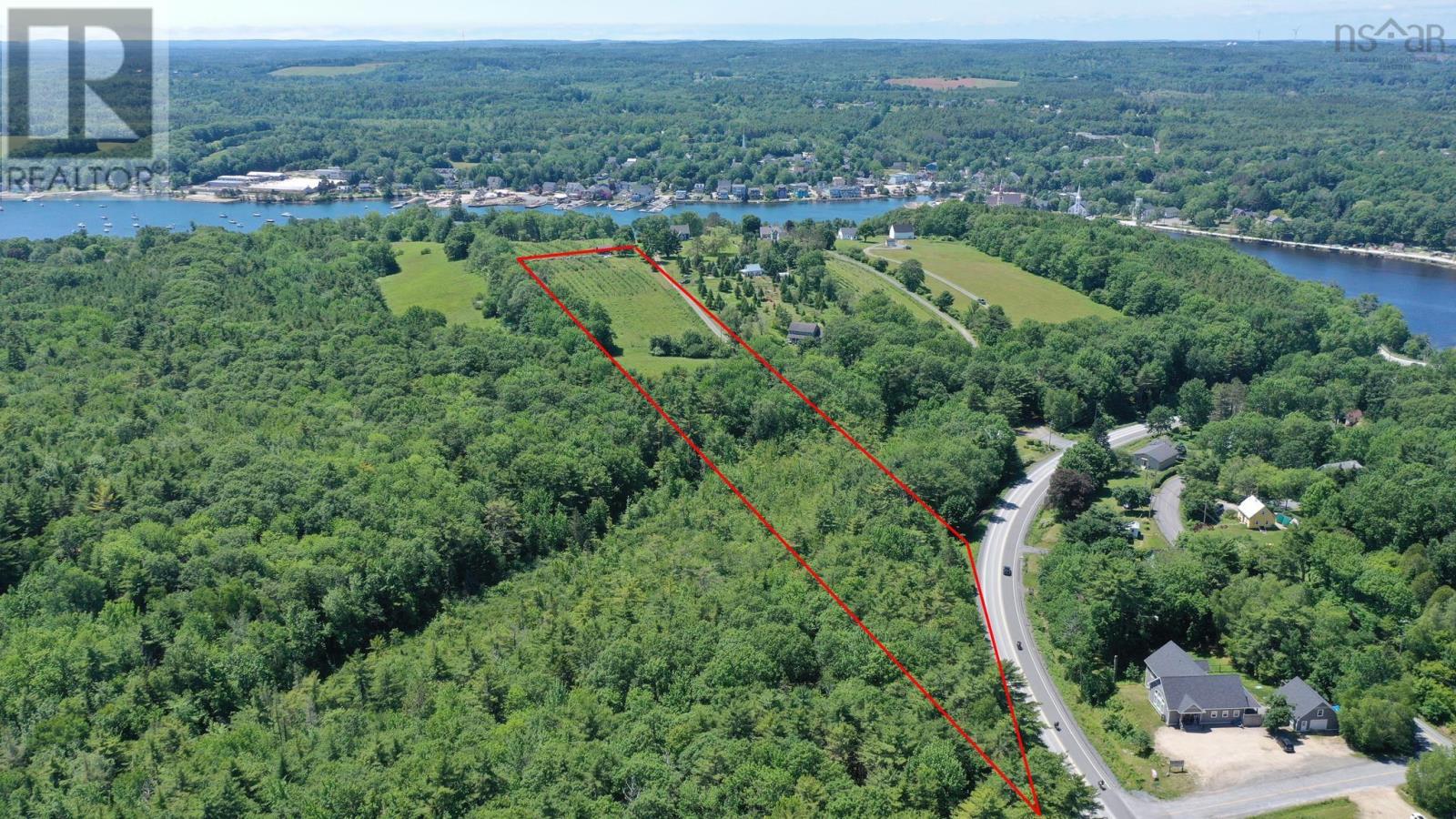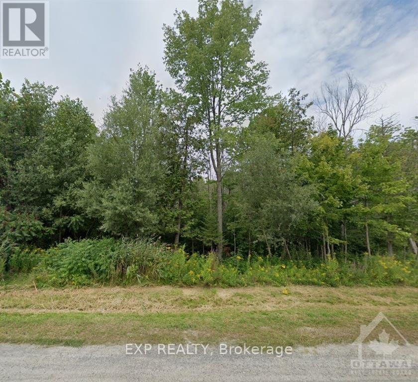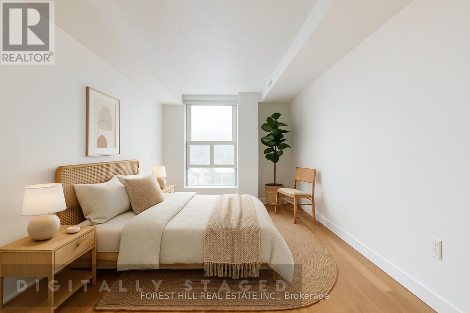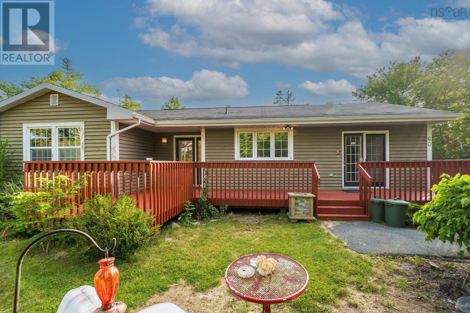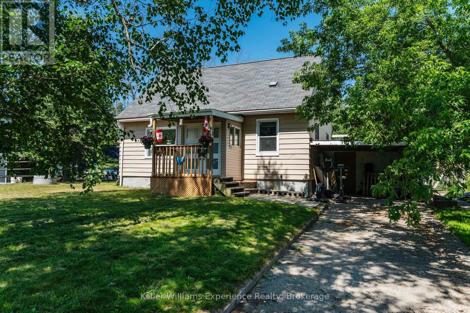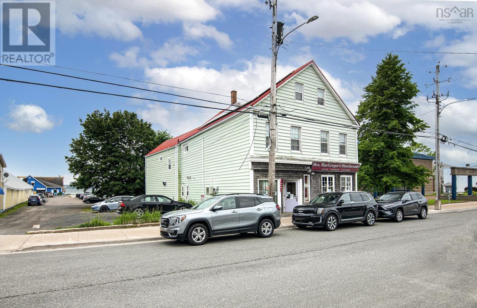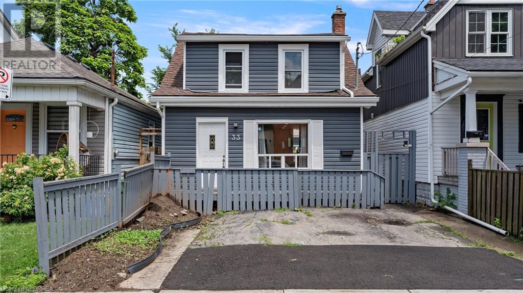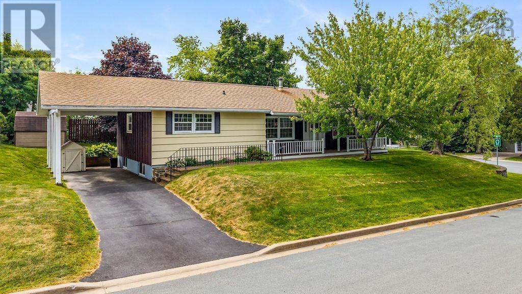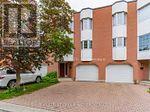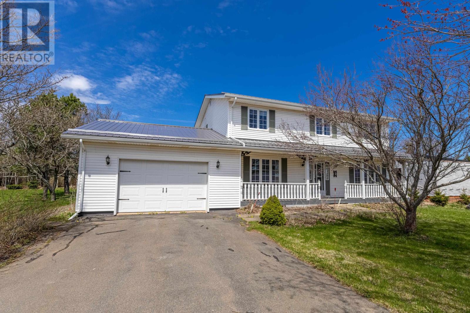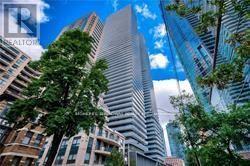3530 Edinburgh Road
Stevensville, Ontario
Welcome to this charming bungalow in this desirable Black Creek neighbourhood! Perfectly situated with convenient highway access, this home sits on an impressive 75 x 140 ft lot offering plenty of space to enjoy. Inside, you’ll find beautiful hardwood floors and a practical layout featuring three main-floor bedrooms, two full bathrooms, and two cozy fireplaces. The completely finished basement provides even more living space , including a large rec room- ideal for entertaining or relaxing and a fourth bedrooms perfect for guests or a home office. Thoughtful updates add peace of mind: upper floor windows upgraded in 2020, brand new roof, eavestroughs, skylight and air conditioner installed in 2024, and newer appliances throughout. Additional features include a sump pump with a battery back up for added security. This delightful home combines classic character with modern comfort - don’t miss your chance to make it yours! (id:60626)
Exp Realty
2062 Route 776 Route
Grand Manan Island, New Brunswick
Located in the former village of Deep Cove on Grand Manan, this stunning home offers a unique opportunity for prospective buyers. The property features a wrap-around covered porch and a private main floor master bedroom complete with a soaker tub, all while boasting breathtaking views of the Bay of Fundy. Upstairs, you will find three additional bedrooms and a family room, providing ample space for larger families. A full four-piece bathroom adds to the convenience of this multi-level home. The large eat-in kitchen, equipped with plenty of cupboards and storage, is a chefs dream. A separate dining area and a spacious main floor living room create an ideal setting for hosting friends and family. In addition to the impressive interior, the property boasts a beautifully landscaped private oasis featuring a well-maintained duck pond and a greenhouse, making it a gardener's dream with plenty of green space and room for more. Don't miss out on this complete package of a home! Contact today to schedule a viewing. (id:60626)
Coldwell Banker Select Realty
2 Regatta Drive
Gull Pond, Newfoundland & Labrador
Looking for a property with a view....look no further! This four bedroom three bathroom home/cottage is located in Gull Pond overlooking the pond itself. Main floor boost open concept kitchen with red birch cabinets, living room with a wood burning fireplace, large dining area, a sitting area with large windows and a door leading out to the deck overlooking the pond with the second level having a state of Art Hot Tub, main floor laundry, bedroom and main bathroom. 2nd level has another full bathroom with a jetted tub, master bedroom with a walkin closet and the 3rd bedroom. The walk out Basement is finished with a hugh family room, 4th bedroom, den, 3rd bathroom, a storage area and another storage area with a garage door great for all your toys. Also comes with a 18 x 24 garage with a 2pc bathroom and an upstairs loft great man cave and there is an outside entrance to the 10 X 24 storage area under the deck. This home is very energy efficient having 3 heat sources wood burning fireplace, hot water in floor heating on main level and 2 heat pumps. Must be viewed to appreciate (id:60626)
RE/MAX Realty Professionals Ltd. - Stephenville
402 10786 140 Street
Surrey, British Columbia
Welcome to this spacious 1 bedroom, 1 bathroom condo located on the fourth floor of Amaya Living. Featuring an open-concept layout, high-end appliances, and a generous balcony, this unit offers both comfort and modern style. Included with the home are 1 parking stall, a storage locker, bike storage, and a built-in entertainment wall display unit. Situated in a quiet, family-friendly neighborhood, Amaya Living is just a short walk to Gateway SkyTrain Station, parks, schools, and everyday essentials. With transit at your doorstep and shopping, dining, and grocery stores nearby, enjoy the convenience of connected urban living. (id:60626)
Century 21 Coastal Realty Ltd.
811 3300 Ketcheson Road
Richmond, British Columbia
Must see! This bright and well-maintained 1-bedroom unit on the 8th floor of Concord Gardens - Park Estates II is in excellent condition. It offers 533 sqft of functional living with floor-to-ceiling windows, unobstructed mountain and city views, A/C, gas cooktop, and premium appliances. Enjoy a good-sized balcony and access to the exclusive 20,000+ sqft Diamond Club featuring an indoor pool, hot tub, sauna, gym, bowling alley, basketball court, theatre, and more. Steps to Capstan SkyTrain, Costco, T&T, and dining. Don´t miss this opportunity-schedule your viewing today! Open house 2-4pm, July 5, 6. (id:60626)
Parallel 49 Realty
205 - 3265 Carding Mill Trail
Oakville, Ontario
Welcome to The Views on the Preserve in Oakville, a stylish 5-storey boutique condo offering modern comfort and serene surroundings. This beautifully designed one-bedroom plus den suite features a contemporary kitchen with beautiful granite countertops and an island, perfect for entertaining. Enjoy your morning coffee or unwind in the evening on your private balcony overlooking the tranquil Charles Fay Pond. The unit includes one owned underground parking spot and one owned locker for added convenience. Residents have access to top-tier amenities including a fully equipped fitness centre, a stunning rooftop terrace, a party room and concierge. This condo is Ideally located close to Oakville Trafalgar Memorial Hospital as well as shopping, dining and entertainment optionsthis is urban living at its best, surrounded by nature. RSA. (id:60626)
RE/MAX Escarpment Realty Inc.
102 11667 Haney Bypass
Maple Ridge, British Columbia
Welcome to your tranquil retreat in Haney's Landing! This beautiful & serene corner unit offers perfect blend of comfort & convenience, creating true oasis for its lucky new owners. Primary bedroom features 2 closets & ensuite with a deep, inviting tub + standalone shower. Enjoy your large, L-shaped fully-fenced yard with covered patio, ideal for outdoor relaxation & entertaining. Ample in-unit storage. Easy, close access to unit from front entrance, + just steps away from elevator-significant advantage when carrying in groceries. 2 parking spaces assigned to unit, along with double-wide locker for your storage needs. Amenities room for your gatherings, fully-equipped gym, & guest suite. Don't miss the opportunity to make this exceptional condo your home! Book your private showing today! (id:60626)
Royal LePage Elite West
911 - 17 Bathurst Street
Toronto, Ontario
Wake up every morning to the most iconic view in the city. From your private balcony, enjoy a full, unobstructed sightline of the CN Tower, a postcard-perfect backdrop that never gets old. This beautifully designed 1+Den suite offers 550 square feet of modern elegance and practical comfort. The den features sleek sliding doors, creating a fully enclosed space perfect for a home office, guest room, or quiet retreat. Inside, natural light floods the home through floor-to-ceiling windows in both the living room and the bedroom. Whether you're sipping coffee at sunrise or watching the city glow at night, this unit offers the perfect perch for every moment. The kitchen is both stylish and functional, featuring a Carrara marble backsplash, quartz countertops, and sleek designer cabinetry with soft-close hardware and under-cabinet lighting. You'll love the full-height pantry, built-in recycling system, and premium integrated appliances that blend seamlessly into the space. It's everything you need to cook, store, and entertain with ease. Live above it all, but stay effortlessly connected to everything you need. With Loblaws, LCBO, Shoppers Drug Mart, and Starbucks right downstairs, daily errands are seamless. Resort-style amenities elevate every day from the state-of-the-art gym and pet spa to co-working spaces, guest suites, outdoor courtyards, and a BBQ-equipped Alfresco dining area perfect for entertaining. Ready to live in the heart of it all? Book your private showing at 17 Bathurst St #911 now! (id:60626)
Condowong Real Estate Inc.
10 Acre Acreage-South Of Spiritwood
Spiritwood Rm No. 496, Saskatchewan
10 Acre acreage located conveniently 6.5 km south of Spirirwood. This 3BD, 2BA home has been extremely well maintained inside and out, is low maintenance, and is completely move in ready. Open concept kitchen/dining and living room making this a great space for entertaining. Garden doors off the dining room leading you to a covered north facing deck where you can enjoy the outdoors rain or shine. There is a bonus rec room off the garage giving extra living space and a place for the kids to go hang out, have your own home gym, or convert it into another family room area this room offers the flexibility to suit your needs. Home is heated/cooled with geo-thermal forced air, and the garage and rec room are heated with geo-thermal floor heat. Outdoor space is landscaped with many different types of fruit trees, well producing garden, perennials, shrubs, and an annual flower bed as well. Need storage….there is no shortage with a garden shed, a 32X25 insulated shop with cement floor, 220 plug, and a ton of electrical outlets and a 30X48 Quonset. Taxes have not been re-assessed since the subdivision was completed. Call for more information. (id:60626)
RE/MAX North Country
80 Matthew Street
Marmora And Lake, Ontario
This ranch style bungalow with large eat-in kitchen, 3 bed, 1 bath (with room for 2nd bathroom) on a large 85' x 175' lot is ideally located in town for families, retirees and first time home owners alike. Walking distance to schools, churches, shopping and of course your local Tim's. Not only does this property have an attached garage that could be easily converted to another living space or home office, steel roof, and large fenced yard with stylish shed, it also boasts a 30' x30' detached heated workshop/garage w/ 200amp service that lends itself to woodworking, mechanic, home office, music studio or other uses that the municipality may allow. The fenced yard with large south facing patio looking out to a forested area creates a perfect setting for family and pets to enjoy. Huge driveway with parking for 10 vehicles. (id:60626)
Ball Real Estate Inc.
627 Nelson Street W
Port Dover, Ontario
Welcome to 627 Nelson Street West! This charming 2-bedroom bungalow sits on a corner lot with beautiful lake views, offering 1,232 sq ft of bright living space including a spacious living room and an open-concept kitchen with plenty of counter space. Step outside to the large deck—perfect for sunsets or entertaining. The full unfinished basement awaits your vision (home gym? extra living space?). Just a short walk to downtown, the beach, and shopping, this home blends lakeside tranquility with urban convenience. Don’t miss out—schedule your showing today! (id:60626)
Coldwell Banker Momentum Realty Brokerage (Port Dover)
47 Ironstone Drive
Coleman, Alberta
One of the last four homes to be built at Ironstone Lookout. Number 47 Ironstone Dr. is a bungalow style home with a wide frontage which is seldom seen in the semi-detached market. The main level features an open floor plan with two bedrooms and two bathrooms. Main floor laundry. Very bright with large windows to take advantage of the beautiful mountain views that Crowsnest Pass offers. The lower level has a large media room, two bedrooms and a bathroom. Spacious attached garage with an ample driveway offers comfortable parking. Ironstone Lookout offers proven high quality craftmanship and materials in a beautiful mountain home. GST is applicable. (id:60626)
Royal LePage South Country - Crowsnest Pass
6 - 20 Windmere Place
St. Thomas, Ontario
Welcome to carefree living in the highly sought-after Windemere Gates Community, just minutes from the Elgin Centre. This beautifully updated and fully finished 2-bedroom, 3-bathroom condo offers everything you need on the main floor, with thoughtful upgrades and a lifestyle that combines comfort and convenience. Step inside to an open-concept main floor that boasts gleaming hardwood floors, Hunter Douglas California shutters, and soaring vaulted ceilings adorned with new skylights that flood the space with natural light. Cozy up by the gas fireplace in the spacious living room or entertain in the chefs kitchen, complete with a pantry, ample cabinetry, and an island for additional prep space plus, appliances are included. The primary bedroom is a relaxing retreat featuring a walk-in closet and a luxurious 4-piece ensuite with a walk-in shower and a walk-in jacuzzi tub. A second main-floor bedroom comfortably fits a queen bed and includes a built-in wardrobe. For added ease, enjoy the main floor laundry and a convenient 2-piece bathroom. Downstairs, the professionally finished basement offers endless possibilities with a full3-piece bathroom and six uniquely purposed rooms including two offices, a media room, a studio, a café, and even a Den. Outside, enjoy summer evenings on the back deck, complete with a natural gas line for grilling, raised garden boxes, and cedars for privacy. There's also a covered front porch perfect for relaxing with a morning coffee. The single-car garage, along with a furnace and central air system both installed in 2018 and on an annual maintenance plan, ensures peace of mind. Forget snow shoveling and lawn maintenance,, roofing, steps, eaves and driveways, this condo offers the perfect low-maintenance lifestyle in a beautiful and well-kept community. Come and discover all that this stunning home has to offer! (id:60626)
Streetcity Realty Inc.
3586 Alderwood Court
Prince George, British Columbia
Spacious home featuring a 3-bed main floor plus a 2-bedroom suite with its own separate entrance! An ideal mortgage helper or perfect for multi-generational living. This fantastic property offers over 2000sqft on a private, park-like lot surrounded by mature greenery. The fully fenced yard provides a secure oasis for kids and pets. Inside, enjoy the bright, updated feel with brand-new flooring throughout the main and a clean kitchen with newer appliances. Benefit from a 2023 electrical upgrade, including a new panel, switches & outlets. Relax or entertain on the generous covered deck, overlooking your private green space. An asphalt driveway and a convenient carport for sheltered parking. (id:60626)
RE/MAX Core Realty
2032 Walker Avenue
Peterborough East, Ontario
Located in the east end of town, close to Highway 115 for commuters, Lansdowne for amenities, parks, schools, Liftlock, and Beavermead Park! On the outside, this home offer 55 feet of frontage, an attached garage, double wide driveway for ample parking, fairly private fully fenced backyard with a seating area to entertain and relax! On the inside, this raised bungalow offers 3bedrooms with a good sized primary bedroom, new flooring in kitchen, new appliances, large front window in living room, access from garage into basement directly. Come take a look and make this home yours! (id:60626)
Century 21 United Realty Inc.
1429 Lynx Crescent
Ottawa, Ontario
UPDATED FREEHOLD townhome nestled on a quiet, child-friendly street. STEPS TO excellent schools, parks and transit. Conveniently located steps to Trillium Elementary School walking distance to Crown Pointe Centre. Nice curb appeal with nice covered front porch to enjoy your morning coffee. Double driveway and attached garage provides plenty of parking. New flooring, freshly painted interior, freshly painted garage door and freshly painted front door. Sunken foyer with tile floor flows into a modern open-concept floor plan which is perfect for entertaining. Hardwood floors and tile flooring throughout the main floor. Large living room is open to the dining room and kitchen. Large eat-in kitchen with freshly painted cabinetry and tons of counter space. Patio doors lead out to a very large deck overlooking the backyard. The dining room has open banister leading to basement with huge oversized window allowing tons of natural light into the main floor and into the basement. Attractive curved staircase with brand new carpeting leads upstairs. Upstairs, there are 3 good-sized bedrooms. The primary offers a full en-suite bathroom and walk-in closet. Fully finished basement has brand new carpeting and offers tons of extra living space. Room for media and games room. Extra room for storage as well. Home is vacant so quick possession is possible. This affordable + updated townhome will not last long. Call for a private viewing today. (id:60626)
RE/MAX Hallmark Realty Group
22 - 2001 Bonnymede Drive
Mississauga, Ontario
Modern 2-Storey Condo-Townhouse in Prime Clarkson Location Steps to Lake Ontario! Welcome to this beautifully upgraded 3-bedroom, 1.5-bath, 1 underground parking and locker condo townhome nestled along Lakeshore Road in highly sought-after Clarkson Village. Just a short stroll from Lake Ontario, Clarkson GO Station, Bradley Park, and major highways, this home offers the perfect blend of tranquility and convenience, ideal for those who love to live close to the water. Inside, pride of ownership shines through every detail. The main floor features pot lights, sleek laminate flooring, and a bright open-concept living/dining area that walks out to a large ground-level patio perfect for entertaining or enjoying morning coffee. The kitchen boasts solid wood cabinets, stainless steel appliances, and a recently upgraded countertop for a timeless yet functional look. Stay comfortable year-round with an EcoBee Smart Thermostat, and enjoy the elegance and privacy of zebra blinds throughout. Upstairs, find brand new carpet on the staircase and in all bedrooms. The spacious primary bedroom, additional well-sized bedrooms, and an updated 4-piece bathroom provide space and comfort for families or professionals. The unit also includes in-suite laundry with ample storage, a 2-piece bath, and access to premium amenities: indoor pool, gym, party room, children's play area, and an underground parking garage with car wash. Lovingly maintained for over 5 years, this home presents a rare opportunity to own for the cost of monthly rent priced like a high-rise condo, yet offering the privacy and layout of a townhouse. Whether you're a first-time buyer, downsizer, or investor, this property is a true gem in one of Mississauga most desirable neighborhoods. Seller is Motivated. (id:60626)
RE/MAX Ultimate Realty Inc.
519 Hall Street
Nelson, British Columbia
This up down duplex is in the heart of town but tucked away in a treed park setting. Walk to work and all the coffee shops in a heartbeat and watch the goings-on in the Hall Street plaza from your verandah. The home has undergone many upgrades over the time of ownership. The upper floor suite has 3 bedrooms, 1 bath, laundry and a front verandah/porch and a rear patio as well as a side yard that is treed and can be terraced for additional seating space. 2 Bedroom 1 bath lower suite is ground-level entry with front patio. This home has been tenanted long term and the tenants want to stay on. A great opportunity for investment. (id:60626)
RE/MAX Four Seasons (Nelson)
602, 5 River Heights Drive
Cochrane, Alberta
Own instead of rent for your small business!!! Bays come standard with 1,250 square foot main floor and a 500 square foot mezzanine roughed in for a 3 piece bathroom an 12'4" underside clearance. Finished 2 piece bathroom on the main level. Excellent access is provided through a man door and 14 foot overhead door. Extra height ceilings at 24' and well lit by 4 windows per bay. Each bay features a total 1,750 square feet of space which includes a 25' x 50' main floor and a 25' by 20' foot mezzanine. Access is easy, just off of Highway 22 on the south side of Cochrane. (id:60626)
Century 21 Masters
2101 - 105 Oneida Crescent
Richmond Hill, Ontario
Like new 1 bedroom plus den spacious unit offering unobstructed sunset views! Welcome to renowned developer Pemberton's masterplanned community in Richmond Hill, within walking distance to Langstaff GO Train, Richmond Hill Centre Viva & YRT bus station, Cineplex cinema, shops & restaurants on Yonge Street, Best Buy, Home Depot & more. Suite features 9ft ceilings, 2 full bathrooms, easily enclosable den, laminate floors throughout, large windows, extra storage in laundry room, large balcony, centre kitchen island, stainless steel appliances! Enjoy state of the art building amenities such as indoor pool, whirlpool, outdoor terrace with lounge area, bbq, and fireplace, well equipped fitness centre, Yoga room, party room, grand lobby with seating areas, & much more! Don't miss! (id:60626)
Century 21 Atria Realty Inc.
307 6651 Minoru Boulevard
Richmond, British Columbia
Welcome to Park Towers, perfectly situated on the QUIET side facing Minoru Park! Enjoy unparalleled convenience with Richmond Centre, the Canada Line Skytrain, Minoru Aquatic Centre, Ice Arena, tennis courts, library, seniors centre, restaurants, banks and public transit just steps away. This sought-after complex offers fantastic amenities, including a heated outdoor pool, hot tub, sauna, exercise room, recreation room, workshop, shared laundry, ELECTRICITY and caretaker services-adding great VALUE! Spacious and well-maintained, this home is in a HIGHLY DESIRABLE LOCATION with GENEROUS square footage. Don't miss this incredible opportunity-schedule your showing today! Move-in Ready & available for quick possession. (id:60626)
Sutton Group Seafair Realty
418 Rte 19 Meadowbank Road
Meadowbank, Prince Edward Island
Spacious 4.3-Acre Property ? Country Living Close to Town Set on a beautiful 4.3-acre parcel, this property offers the perfect blend of peaceful rural living with the convenience of being just minutes from Cornwall and only 13 minutes to downtown Charlottetown. Whether you?re looking for privacy, space to grow, or room to explore hobbies, this country setting provides an ideal backdrop. The home sits well back from the road, offering a private and picturesque landscape that includes mature trees, open lawn space, and a stream running through the property. The setting is ideal for gardening, enjoying nature, or simply relaxing in a quiet and spacious environment. In addition to the 2-bedroom, 1-bathroom home?with potential for more finished space?the property features a 24x24 attached garage, plus a large 24x28 detached garage/workshop that?s ideal for storage, projects, or a home-based business. A 10x20 powered shed adds even more functionality for tools or equipment. Inside, the home features a bright and welcoming living room, an inviting dining area, and a finished lower level with a family room and office/bedroom space. A main level heat pump and propane stove downstairs ensure comfort year-round. A 14kW propane Generac generator provides peace of mind in all seasons. Recent updates include vinyl windows and new shingles on the attached garage, detached garage, and shed. With its ideal location near town and abundance of usable land and outbuildings, this property offers exceptional value for those seeking space, privacy, and versatility?all within easy reach of everyday amenities. (id:60626)
Island Homes Pei Real Estate
410 - 50 Ann Street
Caledon, Ontario
Welcome To The Stunning Boutique Condos At 50 Ann St in Historic Downtown Bolton. Spacious Living with Luxury Design.**Tons Of Upgrades Throughout This 1 Bedroom + Den, 1 Bathroom Suite** Bright & Modern Kitchen Featuring Upgraded Quartz Countertop, Backsplash, Stainless Steel Appliances, Upgraded Hardware, Island With Breakfast Bar. Open Concept Kitchen Flows Into Large Living Room, Boasting Wide Plank Floors, Floor To Ceiling Windows, Walk-Out To Large Spanning Balcony With Views of Boltons Nature On Either Side. Primary Bedroom With Upgraded Barn Door & Wall-To-Wall Mirrored Closet. Stunning Bathroom Finishes With Walk-In Glass Shower. Upgraded Solid Doors & Hardware, Trim & Baseboards. Exceptional Building Amenities - A Concierge For Convenience, A Party Room For Hosting Gatherings, A Rooftop Patio For Enjoying The Outdoors, A Fully Equipped Gym For Staying Active, Underground Bike Rack Storage, And Even A Pet Spa For Furry Friends! Being Just Steps Away From Shops, Bakeries, Restaurants, Community Centre, Parks, Trails, Ravines & Humber River Means There's Always Something Exciting To Explore! Walk To Many Restaurants Including The Valley Bakery, Molinaro Resturant, Wine Spot And Much More. Perfect For End Users & Investors (Built in 2021). (id:60626)
Royal LePage Maximum Realty
9 7370 Highway 99
Pemberton, British Columbia
Pemberton´s best-kept secret for relaxed, affordable living! This beautiful 2016 mobile home offers a modern, move-in-ready space with everything you need to feel at home. There is fresh paint, as well as new flooring and trim throughout. The kitchen features stainless steel appliances plus ample storage in the modern cabinets and pantry. With three bedrooms and two bathrooms, this home is ideal for a small family. Enjoy outdoor living on your private deck and landscaped yard with mature trees and perennial gardens. The real bonus in this property is the huge crawl space and shed, plenty of room to store bikes, skis and snowmobiles. Located minutes from downtown Pemberton, this home is ideal for first-time buyers, downsizers, or anyone seeking an easygoing lifestyle in a well-managed park. (id:60626)
Whistler Real Estate Company Limited
1106 - 1485 Lakeshore Road E
Mississauga, Ontario
Exceptionally spacious & filled with natural light, this unit features more windows than comparable ones, offering fantastic views. 1+1 in Lakewood by the Park! With 998 sq ft with unobstructed lake, skyline & trail views from the 11th floor. Solarium ideal for home office; den can convert to 2nd bedroom. Generous storage & closet space throughout the unit. Beautiful master bath reno...Bring your vision and add personal touches to this phenomenal layout. Includes 2 tandem underground parking spots + locker. Amenities include tennis/pickleball court, rooftop deck, gym, hot tub/sauna, party room, billiards & ping pong, and outdoor BBQs. Beautifully maintained building with outdoor spaces to sit, relax, and enjoy the grounds. Plenty of visitor parking. Perfect for downsizers or upsizers! Walking distance to Long Branch GO, TTC, Marie Curtis Park, lakefront & cyclist trails. Easy access to QEW/427, Short drive to Airport & Toronto. South/West exposure - move-in ready! Small pets permitted with restrictions please confirm details with the condo corp. (id:60626)
Royal LePage Your Community Realty
30 Illinois Crescent
Wasaga Beach, Ontario
Welcome to 30 Illinois Crescent, nestled in the heart of Park Place Estates. Wasaga Beach's premier 55+ gated community, where comfort, connection, and carefree living come together. This 1,547 sqft bungalow offers easy one-level living with no stairs, two spacious bedrooms, and two full bathrooms, including a soaker tub for those moments of well-earned relaxation. From the moment you arrive, you're greeted by a charming covered front porch the perfect spot for morning coffee or evening chats with neighbours. Inside, the spacious foyer with an oversized closet opens into a thoughtful layout featuring a comfortable living room and a versatile family room, currently used as a dining space. The bright, eat-in kitchen offers plenty of room to cook, gather, and entertain, blending function and warmth with space for a full table. Step outside and you'll find a large back deck overlooking a private, tree-lined yard, ideal for quiet afternoons, BBQs, or simply enjoying the fresh Wasaga breeze. You'll also appreciate the heated and insulated crawl space for storage, a double driveway, garage with side door access, and the unbeatable lifestyle that comes with living in Park Place Estates, complete with a vibrant rec centre, pool, fitness facilities, and a welcoming community of like-minded and active neighbours. 30 Illinois Crescent is more than just a home; it's a fresh start, a quiet retreat, and a chance to live life on your terms. LAND LEASE: $ 800.00 ESTIMATED MONTHLY TAXES: SITE: $37.84 HOME: $152.35 WATER METERED (ESTIMATE): Metered TOTAL DUE ON THE 1ST OF EACH MONTH: $ 990.19 (id:60626)
Exp Realty
111 20686 Eastleigh Crescent
Langley, British Columbia
Spectacular 2 bedroom+ Den Corner unit on the market for the first time.Welcome to Georgia West, Whitetail Homes' collection of exquisite condominiums in the heart of Downtown Langley. This Corner unit 2 BED+DEN (DEN can be used as home office, storage) has TOP OF THE LINE finishes including 9' ceilings, OPEN CONCEPT floor plan, stainless steel appliances, granite counters, high quality laminate flooring throughout,walk-in closet,and A/C in Master bedroom. 1 Parking and 1 Locker included. A great location which will be a future Langley Sky train station and only steps from shopping, schools, recreation, restaurants of charming Downtown Langley. Five-minute drive to Langley Memorial Hospital, Kwantlan Polytechnic University, Cascades Casino. (id:60626)
Sutton Group - 1st West Realty
108 Cross Street E
Haldimand, Ontario
Welcome to your ideal first home a character-filled gem in the heart of Dunnville. With parks, schools, shops, and the hospital just a short stroll away, this location offers everyday ease and small-town charm. Inside, you'll find soaring 9-ft ceilings, spacious bedrooms, and a bright, open-concept kitchen perfect for cooking and gathering. The fenced backyard is great for pets, kids, or weekend barbecues, and the detached garage adds bonus space for storage or hobbies. Originally a duplex, this thoughtfully converted home has been updated with a new roof, vinyl windows, flooring, HVAC, electrical, and bathrooms. Whether you're just starting out or looking for a smart investment, this home checks all the boxes. (id:60626)
Keller Williams Portfolio Realty
1681 Sugar Lake Road Unit# 9
Cherryville, British Columbia
Welcome to the best spot on Sugar Lake! This lakefront cabin is where high end finishes meet panoramic beauty. Located in Sugar Lake Recreational Properties, just 1.5 hrs from Kelowna International Airport & 1 hr from Vernon. This 2 bed, 2 bath cabin is positioned on arguably the best lot in the community: a rare corner location with extra space, parking & unobstructed panoramic views of Sugar Lake, surrounding mountains, & the valley. No expense was spared in this thoughtfully designed retreat.The open concept main floor boasts a beautiful kitchen with quartz counters, a stylish bar, built in lighting, dining area & living room with a wood stove. A wall of windows floods the space with natural light & frames the breathtaking scenery. Step through the large patio doors onto the covered deck, perfect for relaxing, rain or shine. The lower level features a second living area, 2 bedrooms, a 2nd full bathroom w/ laundry & direct walk out access to the lake, ideal for paddle boarding, kayaking, or simply enjoying the beach. Ownership includes access to exceptional amenities: private swimming beach, boat launch, boat slip rentals, a lodge & bistro & year round access. The cabin’s location and design make it the ultimate getaway w/ excellent rental potential when not in use. Monthly strata fee is $248 & covers water, sewer, garbage, & common property maintenance. Whether you're looking for a personal lakeside retreat or a high demand rental property, this cabin checks all the boxes. (id:60626)
RE/MAX Vernon
Pt Lt 56 Con 4 Cape Hurd Road
Northern Bruce Peninsula, Ontario
Welcome to a remarkable 89.7-acre parcel of land located between Cape Hurd Road and Corey Crescent in the picturesque community of Tobermory. This expansive property offers a rare opportunity to build your dream home or cottage amid the natural beauty of the Bruce Peninsula, just minutes from downtown Tobermory, grocery stores, and ferry access. What makes this land truly unique is its untouched history. During the historic 1908 Bruce Peninsula forest fire which scorched over 747,000 acres across multiple townships this property remained unaffected. As a result, it boasts a beautifully preserved old growth cedar forest with an open understory of huge cedar trunks holding up a healthy canopy, and peaceful surroundings that feel like your own private sanctuary. With plenty of space for potential severance, this lot is perfect for those seeking development possibilities or simply a quiet place to retreat. Whether you're interested in hiking, hunting, or simply exploring your own backyard, the land offers endless opportunities for outdoor adventure. The North East corner of the property also touches on a pond and wetlands. Access to Georgian Bay on properties that are across the road to this parcel. Located just 5 minutes from downtown Tobermory, you'll have easy access to restaurants, shops, the Chi-Cheemaun ferry, Fathom Five National Marine Park, and the famous Grotto. This is more than a piece of land, it's a rare and storied slice of the Peninsula ready for your vision. (id:60626)
Keller Williams Realty Centres
Lot 1 Highway 3
Mahone Bay, Nova Scotia
Over 6 Acres of Possibility in Mahone Bay! Prime Drumlin Land with orchard and a view! This exceptional 6+ acre parcel in beautiful Oakland/Mahone Bay offers a rare opportunity to own a prime piece of land in the heart of Nova Scotias South Shore. Located in the desirable Drumlin area, known for its fertile soil and gently rolling terrain, this property is ideal for hobby farming and already contains a Haskap Berry orchard that was successfully farmed for years up until 2023. Great for a winery, gardening, or simply enjoying the richness of nature.Set on an elevated hillside, the land offers views of the town of Mahone Bay, a perfect setting to build your private retreat or forever home. Imagine waking up to the peaceful sights and sounds of the countryside with the iconic three churches just beyond the treetops. Within walking distance of the town and all amenities and just minutes to the Trail System. Zoned multi use, this property also presents excellent potential for subdivision. Create multiple lots or design your own private estate, the possibilities are truly endless. Whether you're a developer, a nature lover, or someone dreaming of their own piece of paradise, this land is ready to bring your vision to life. The parcel being sold is Lot 25-2 on survey, being split off of Lot-1. A new PID for lot 25-2 will be issued prior to closing. More pics to follow. (id:60626)
Exit Realty Metro
336 9th Street
Picture Butte, Alberta
The perfect family home just hit the market! 336 - 9th Street N in Picture Butte is the ideal place for you and your family to call home. This 1272 sq ft, 3+2 bedroom split level has been meticulously maintained, and the quality of workmanship and attention to detail is apparent throughout. The large open entrance leads up to the spaciously combined kitchen, dining, and living room area, with modern and high end finishing. The primary bedroom is 13 x 16 with vaulted ceilings, walk in closet and a 4 piece ensuite. The separate laundry room is conveniently and smartly located next to the 2 upper bedrooms, while the heated garage is immaculate with epoxy floors and built in cabinetry, making it feel more like additional living space. You will access your covered rear deck from the dining area, enabling you to enjoy the sunsets and mountain views to the west. The yard is truly maintenance free with underground and drip irrigation, robotic mower, automated greenhouse with power, and raised garden beds behind the rear fence. There is also an amazing and secure storage shed built under the deck, with power, and drainage, and don't overlook the custom built playcenter, perfect for the littles! Roof and exterior updated from recent hailstorm, and a new A/C unit installed in 2024. Comes with all the appliances, and modern features that will help enhance your carefree lifestyle! (id:60626)
RE/MAX Real Estate - Lethbridge (Picture Butte)
2315 Kilchurn Terrace
Ottawa, Ontario
1.67 Acre Lot Nestled in the Stunning Neighborhood of Manotick! This Exceptional Property Boasts an Exquisite Location. Immerse yourself in the Privacy & Tranquility while enjoying the Scenic Beauty that Surrounds this lot! Situated in a Highly Desirable Community, this Parcel of Land Offers an Idyllic Setting for Your Dream Home! Embrace the Opportunity to Create your Own Private Oasis & Savor the Harmony of Nature. Nearby, you will find Ample Opportunities for Outdoor Recreation & Leisurely Strolls. Located Within Close Proximity to Schools, Shopping Centers & Restaurants Ensures that you will have everything you need within reach! (id:60626)
Exp Realty
901 - 725 King Street
Toronto, Ontario
Welcome to The Summit, one of King Wests most sought-after condo residences! This spacious and stylish 1-bedroom + den unit in the heart of downtown Toronto offers the perfect blend of modern upgrades, natural light, and functional living space. Unit 901 features floor-to-ceiling windows that flood the unit with natural light, creating an airy and inviting atmosphere. The integrated solarium expands the open-concept layout, providing versatile space for entertaining or a dedicated work-from-home area. The renovated kitchen features a quartz waterfall countertop, sleek cabinetry, and ample storage perfect for cooking and hosting. The upgraded bathroom and tile add a contemporary touch, making this unit completely move-in ready. Beyond the unit, The Summit offers top-tier amenities, including an indoor and outdoor pool, fitness center, theatre room, and 24-hour security. Located in vibrant King West, you're steps from the best restaurants, bars, and shops, with easy access to TTC, parks, and the waterfront.*EXTRAS* Transit score is 100, walk score is 97!. (id:60626)
Forest Hill Real Estate Inc.
28 Valley View Lane
Trent Hills, Ontario
Move right in and enjoy the Summer. Very cute cottage on a year round maintained road, with an excellent shore line. Great for swimming, boating, fishing, or relaxing and enjoying the view, all just minutes from Hastings. Very large lot, just under an acre. It has a beautiful level lawn from the cottage to the waterfront, that is scattered with mature trees providing lots of shade. There is ample room for large gatherings, waterfront games, bonfires etc. The rear part of the lot has a garage, many trees as well, and you can enjoy snowmobiling, 4 wheeling, biking or walking right from your backyard, as it connects onto the Trans Canada Trail. The cottage has had numerous upgrades over the last few years. It has 3 bedrooms, a beautiful kitchen and a spacious living room, which leads to a waterfront deck. Although it is considered a 3 season cottage, with the road maintained year round, the wood stove and electric toilet, it is pretty comfortable in the winter as well. (id:60626)
Century 21 United Realty Inc.
5343 Terwillegar Bv Nw
Edmonton, Alberta
Welcome to South Terwillegar on Terwillegar Boulevard this 1911 sq ft two storey family home which has all the great home features: first a front covered porch, walk into a living area to one side, and other side a study or office, hardwood flooring leads you a chefs kitchen with quartz counters tops and island, stainless steel appliances, pantry, opens to a dinette, & family room with mantel fireplace, two piece bath and easy out to the deck. Upstairs you'll find large primary bedroom with walk-in closet & four piece ensuite, two more bedrooms and a four piece bath & laundry with new washer & dryer. Downstairs is a recreation room, four piece bath and the fourth bedroom, new hot water tank, new central air conditioner for those hot summer days. South facing back yard has a good size deck leads to a double car garage. Terwillegar BLVD is central to all amenities, good parking & access roads and all major road ways, Terwillegar Re-Center, schools, buses, walking trails, parks, shopping, & 20 minutes to YEG (id:60626)
Century 21 All Stars Realty Ltd
60 Rockcliffe Crescent
Hammonds Plains, Nova Scotia
Welcome to this spacious gem in the heart of Hammonds Plains. This home boasts three bedrooms and two full bathrooms. Step inside to a large, open main floor with an inviting living room and a bright kitchen. Upstairs offers two generous bedrooms and a full bath, while the lower level features a private, fully functioning one-bedroom in-law suite with its own separate entranceideal for extended family or rental potential. Outside, the home is set on almost an acre lot with room to expand or add your gardens. You'll also find a private back deck, a garden shed, and ample parking. The home is equipped with clean electric baseboard heating and heat pumps on each level. (id:60626)
RE/MAX Nova
2849 Old Fort Road
Tay, Ontario
Discover this charming 1.5-story home on a 72' X 208' lot featuring three bedrooms, one bathroom, a full basement, and a fully fenced backyard - perfect for families, pets, or entertaining outdoors. Enjoy the tranquillity of rural living while being just 5 minutes from Midland and only 35 minutes to Barrie or Orillia. You'll also be minutes away from the shores of Georgian Bay, ideal for boating, fishing, and year-round outdoor activities. This home offers the perfect blend of privacy and convenience. Upgrades include a heat pump, Heating System, and septic system. Whether you're a first-time buyer, downsizer, or looking for a peaceful retreat close to town, this property checks all the boxes. (id:60626)
Keller Williams Experience Realty
405 - 70 Town Centre Court
Toronto, Ontario
Welcome to this Great Location and stunning 1-bedroom plus den condo in the heart of Scarborough Town Centre. This bright and spacious corner unit is filled with natural light and boasts a rare wrap-around balcony offering panoramic, East, and South views. The open-concept living area is perfect for entertaining, with floor-to-ceiling windows and modern finishes throughout. The sleek kitchen features white appliances, granite countertops, and ample storage. Generously sized Bedroom with closet and access to beautiful views. The versatile den is enclosed, making it ideal for a home office or guest room. Custom California shutters and designer window coverings throughout add both elegance and privacy. Enjoy top-tier amenities in a well-managed building just steps from the Scarborough Centre Subway, Town Centre, YMCA, and more. With one parking spot and one locker included, convenience is unmatched. Easy access to Hwy 401 and the University of Toronto Scarborough campus makes this a perfect place to call home. 1 Parking and 1 Locker Included. (id:60626)
RE/MAX Hallmark First Group Realty Ltd.
59 Water Street Street
Pictou, Nova Scotia
Iconic downtown Pictou building, home to the beloved Mrs. MacGregors Shortbreads, now available for sale. This rare mixed-use property offers a unique blend of commercial and residential space in one of Nova Scotias most charming seaside towns. The main level features a well-established commercial storefront with high foot traffic and excellent visibility on historic Water Street. Upstairs, you'll find a spacious five-bedroom residential unit with stunning views overlooking Pictou Harbour. Whether youre looking for a live/work opportunity, an income-generating rental, or simply a smart investment, this property delivers. The residential space offers flexibility for short-term vacation rentals, long-term tenants, or personal use. A new marina is currently under construction just steps from the building, poised to increase both waterfront activity and overall property value in the coming year. With strong tourism appeal, a central location, and exceptional character, 59 Water Street is the perfect opportunity for business owners, investors, or anyone seeking to be part of Pictous vibrant waterfront revitalization. (id:60626)
RE/MAX Nova (Halifax)
13 Sunrise Boulevard
Pugwash, Nova Scotia
Come, enjoy this fantastic 16 year old four season oceanfront cottage where you can hear the soft sound of waves sending you off to sleep - just listen to the video attached to this listing. And what a fantastic location with 180 degree panoramic ocean views, rock protection, excellent beach and great privacy. The large wraparound deck has masses of space for your summer seating, umbrellas and bbq and inside there is open plan living space with plenty of room for family and friends on two levels. Located near Pugwash with all its services and activities. This is a must see. (id:60626)
Engel & Volkers
33 Highland Avenue
Hamilton, Ontario
If you are a football fan you're going to love this home!!! Located on a quiet avenue just minutes from the Tiger-Cats home not only will you never miss a game but you have great neighbours as well!! This 2 bedroom, 2 bathroom home is complete with main floor laundry making it an ideal space whether you're single or a family. Walk in to no carpet, neutral colours, and plenty of natural light throughout. The all white kitchen with stainless steel appliances, and separate living room/dining room doesn't disappoint. The second floor offers a gorgeous bathroom, and large primary bedroom that could be converted back to 2 bedrooms but why would you want to give up the extra space to use for yoga when you roll out of bed. The exterior is low maintenance with no grass but space to entertain on the patio all summer, storage in the back shed, and room for two vehicles at the front of the house. This home is not only cute as a button but also affordable! (id:60626)
Royal LePage Brant Realty
45 Landrace Crescent
Woodlawn, Nova Scotia
Welcome home to 45 Landrace! If you are seeking a great investment - This rancher style home offers you the best of living that Dartmouth has to offer! Centrally located in a well sought after neighborhood is moments away from all amenities, quality schools and more! This very comfortable 4-bedroom home with a 144 Square foot sunroom is great for those wanting single level living! The home boasts a cathedral ceiling in the living room/dining room, kitchen with heat pump, spacious family room boasts a propane fireplace, newer roof shingles, updated quality kitchen cupboards, stove, fridge, dishwasher, washer, dryer, wired shed, and windows afford you the updated relaxed feeling! New Furnace in 2024, new oil tank in 2024 Enjoy your private 4 season sunroom with sun all afternoon and early evening! But thats not allthis home also features a basement with walkout and second driveway access, already laid out for a 1 or 2 bedroom rental suite. Live upstairs and rent below, or convert for multigenerational living or single-family living the choice is yours! Have your REALTOR® schedule a private viewing today before its gone! (id:60626)
Century 21 Trident Realty Ltd.
21 - 703 Windermere Road N
London North, Ontario
This exceptional Ravine Lot, 4-bedroom, 4-bathroom condo townhouse is highly sought after, offering a peaceful environment with proximity to excellent schools. This property perfectly blends natural beauty and modern living, boasting stunning views that overlook a tranquil stream and lush wooded area. The home is designed with large windows on all three levels, allowing natural light to pour in and providing breathtaking views of the green backyard. The main level features a cozy wood-burning fireplace, ideal for creating a warm and inviting atmosphere in the spacious living area. The formal dining room offers a refined space for entertaining, while the stylish dine-in kitchen provides a perfect setting for family meals. The master bedroom is a private retreat with an ensuite 4-piece bathroom and a walk-in closet. The lower level features a walk-out bedroom offering direct access to the serene outdoor space. This home is ideally located close to a dog park, walking trails, Windermere Fields, the University of Western Ontario, and Masonville Mall, providing the perfect balance of convenience and nature. Don't miss the chance to make this stunning townhouse your new home! Brokerage R (id:60626)
Zolo Realty
1 Katie Drive
Charlottetown, Prince Edward Island
This well maintained family home is located in a quiet and convenient neighbourhood. This property sits on a large lot with a sunroom in the backyard which is perfect for family activities during the summer. A 5 minute drive to shopping centre and grocery store. The main floor has a large living room, dining room, open concept kitchen, a full bathroom with laundry and mud room access to the garage. On the second level is the primary bedroom with an ensuite bath and walk-in closet, 3 bedrooms and 1 full bathroom. The finished basement has 2 additional rooms and 1 bathroom. Generator system installed in 2023; metal roof installed in 2023. (id:60626)
Exit Realty Pei
2052 Sheppard Avenue E
Toronto, Ontario
Exceptional Opportunity to Own a Thriving and Well-Established Ethnic Supermarket in a Prime North York Location! Caspian Supermarket, located at 2052 Sheppard Ave E, is a highly profitable, full-service Persian grocery store with a loyal and diverse customer base, including Persian, Afghan, Indian, and Pakistani communities. This turnkey business features a bustling supermarket, in-house bakery, full kitchen, and halal butchery, all under one roof.With annual revenue exceeding $1.5 million, Caspian Supermarket is not only a local favorite but also a trusted wholesale supplier of premium quality breads to restaurants and other retailers across the GTA. The business has a strong reputation built over many years, previously operating just a block away. Now in a newer, more visible location, it continues to grow and thrive.Whether you're an investor or an owner-operator, this is your chance to take over a profitable, growing, and community-loved business in a high-traffic area. Don't miss this rare opportunity! (id:60626)
RE/MAX Hallmark Realty Ltd.
1705 - 42 Charles Street E
Toronto, Ontario
** With One of the Best Clear Views In the Buildings ** Luxury Casa 2 Condo. Prime location - Yonge & Bloor ! Bright & Spacious 1 br unit. 9 ft Smooth ceilings with floor to ceiling windows. Modern kitchen w/granite counter, backsplash & S/S appl. Quartz vanity top. Huge Balcony w/west exposure. Steps to 2 subway lines, Bloor and Yonge, Shopping & Public Transit. Walk to U of T., Ryerson Uni, Amenities : concierge, grand lobby, Gym & Yoga Rm, Theatre, Party Rm, Billiard Rm, Rooftop lounge & outdoor Infinity Pool.... **Low Maintenance Fee.*. (id:60626)
Homelife Broadway Realty Inc.
202 Cousins Court, Summerside
Summerside, Prince Edward Island
Welcome to 202 Cousins Court , Summerside! This well maintained split level home offers the perfect blend of comfort and functionality situated on a quiet, family friendly street in one of Summerside's desirable neighborhoods. As you step inside, you're greeted by a bright and spacious main level featuring an open concept living and dining area, perfect for family gatherings or entertaining guests. The kitchen offers ample counter space and cabinetry , with easy access to back deck- ideal for summer BBQ's. The kitchen boasts a 9 foot long island, custom cabinetry, quartz countertops and all new appliances. The dining room has a beautiful custom birch built-in credenza and desk. The living room faces the front of the property and features a wood burning fireplace. The main floor also consists of 2 good size bedrooms with a shared bathroom between them. The primary bedroom is huge and faces the back of the property. It has a gorgeous walk in closet and large ensuite. There is another bathroom on the main floor with a jacuzzi tub. The bright lower level consists of a very large open concept family room with a Vermont casting stove which can heat the whole house. Also on the lower level are 2 oversized bedrooms, a newly renovated 3 piece bath, a separate laundry room, an office, storage room and mudroom which leads to the double car garage. This property has seen so many updates in recent years, including new roof and air exchanger in 2021, new propane boiler and water tank, and all new flooring throughout. Outside , enjoy a well-manicured yard, paved driveway and an attached garage for added convenience. Located close to schools, parks, recreational center, shopping, boardwalks and all the amenities of Summerside has to offer. This home is a must-see! (id:60626)
RE/MAX Harbourside Realty

