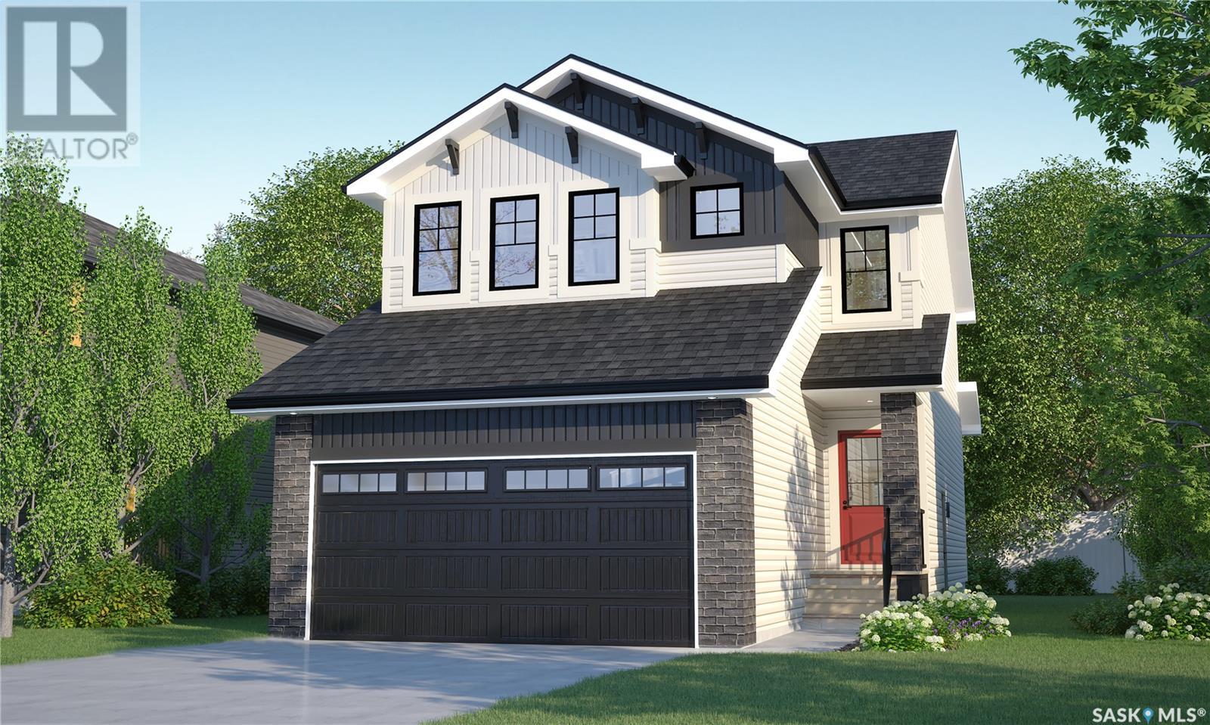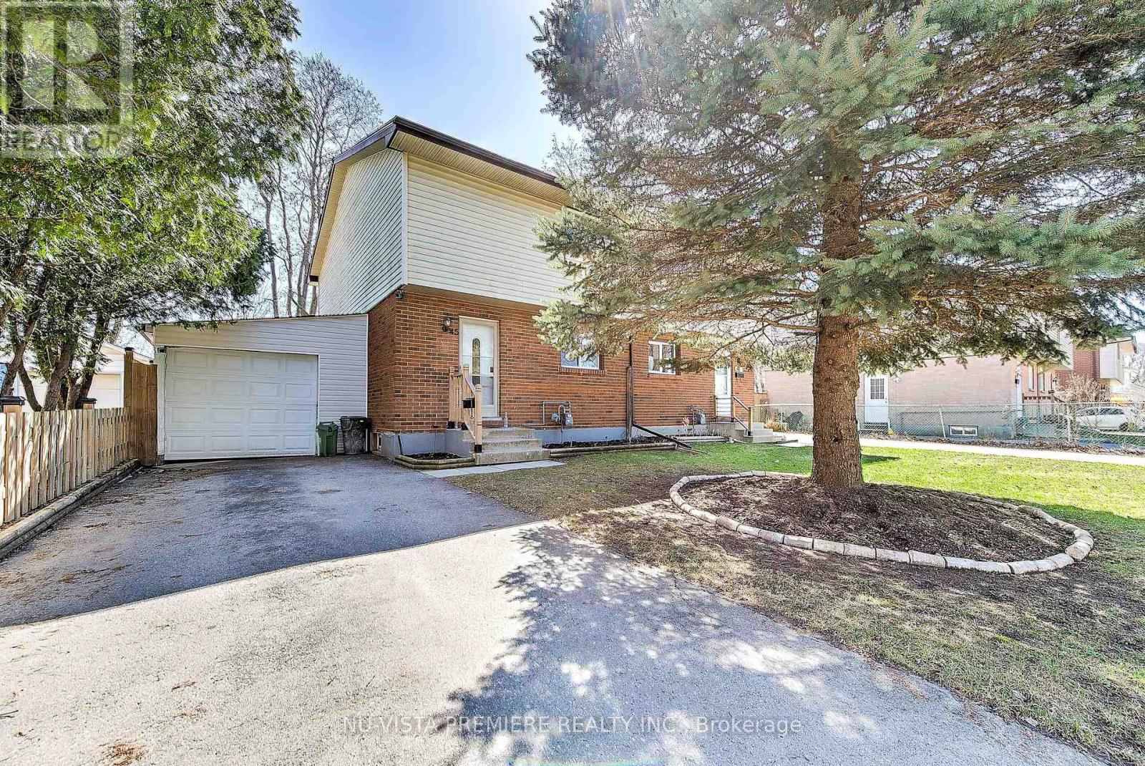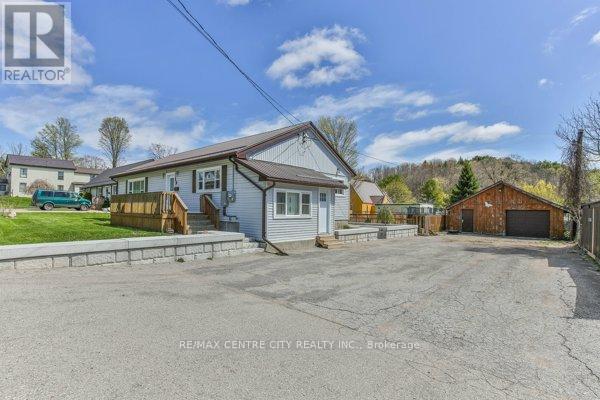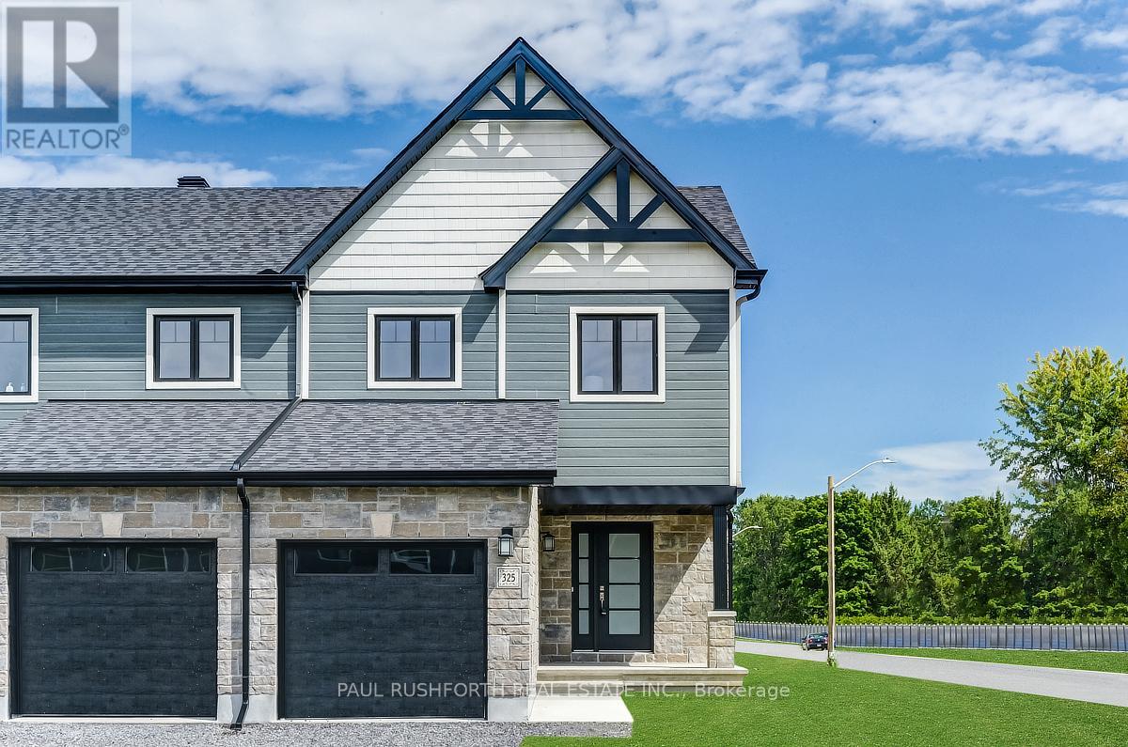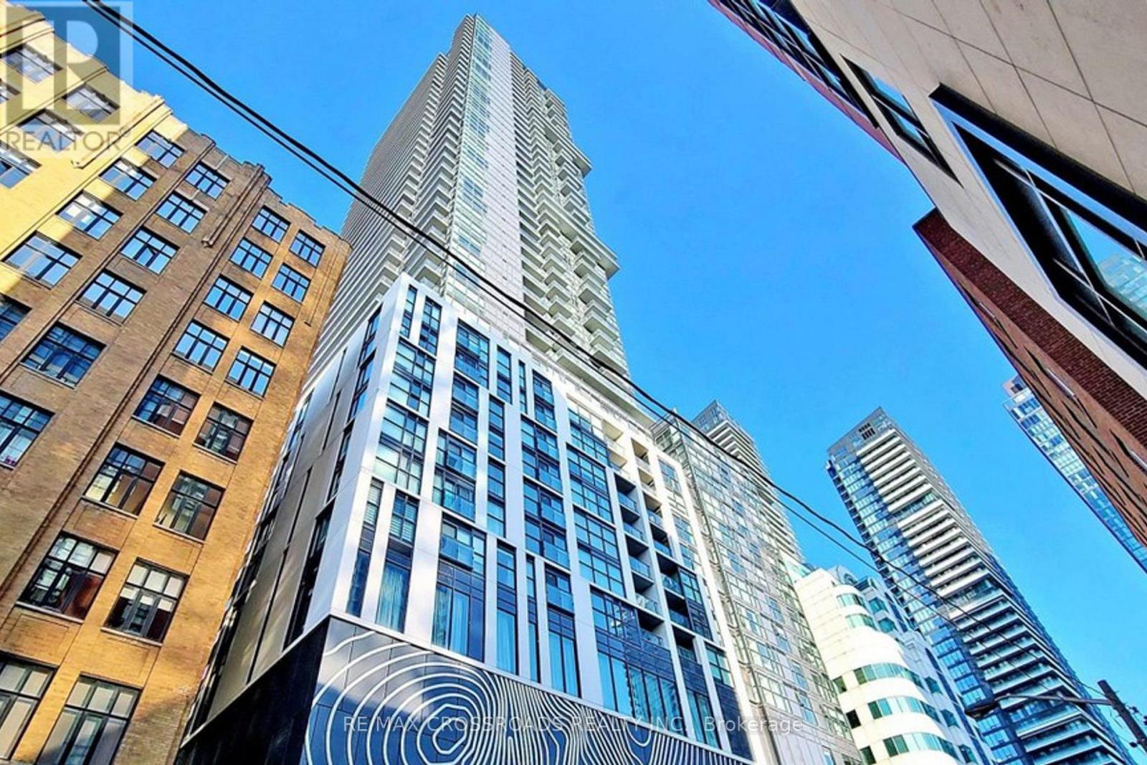264 Kensington Avenue
Ingersoll, Ontario
Stunning Renovated 2-Storey Semi-Detached Home in Ingersoll! Welcome to this beautifully updated 3-bedroom, 3-bathroom semi-detached home located in a quiet, family-friendly neighborhood. Renovated from top to bottom, this turnkey property offers modern finishes and thoughtful upgrades throughout. Step inside to an inviting open-concept main floor featuring brand new flooring, fresh paint, interior doors and modern hardware. The spacious living room flows seamlessly into a contemporary kitchen (2023/2024), complete with updated countertops and a walkout to a fully fenced backyard - Perfect for both everyday living and entertaining. Upstairs, you'll find a large primary suite designed for comfort, showcasing a stunning ensuite with double sinks and sleek finishes. Two additional bedrooms offer flexibility for growing families, guests, or a bright home office setup. Located minutes to the 401 and 403 highways, offering easy access for travel to London, KW and Woodstock. This home is a must-see for buyers looking for style, space, and convenience. Don't miss your opportunity to own a fully renovated home that embraces small town living with the conveniences of nearby amenities. (id:60626)
Gale Group Realty Brokerage Ltd
15 Queen Street S Unit# 2014
Hamilton, Ontario
Welcome to Platinum Condos – Modern Living in the Heart of Hamilton! Step into urban elegance with this bright and beautifully designed 2-bedroom, 1-bathroom suite offering 694 sq ft of stylish open-concept living space. Located in the vibrant core of downtown Hamilton, this unit features in-suite laundry for your convenience and a spacious private balcony – perfect for enjoying your morning coffee or unwinding after a long day. Platinum Condos places you just steps away from the lively culture of Hess Village, local breweries, trendy cafes, shops, and some of the city's best restaurants. Commuters will love the easy access to Hamilton GO, West Harbour GO, and nearby bus routes. Students and professionals alike will appreciate the short commute to McMaster University and Mohawk College. Whether you're a first-time buyer, investor, or looking to downsize in style, this condo delivers on location, lifestyle, and comfort. (id:60626)
RE/MAX Escarpment Realty Inc.
305 201 Dogwood Dr
Ladysmith, British Columbia
Welcome to Dalby's on Dogwood, where luxury meets convenience in the heart of Ladysmith, BC. This exclusive residence offers a blend of sophisticated design, modern amenities, and a prime location, ensuring an exceptional living experience for residents of all ages. The architectural beauty is complemented by breathtaking panoramic views of the harbour, providing a picturesque backdrop to daily life. This boutique 5-storey building offers 25 residences, each meticulously designed for comfort and functionality. Beyond the impeccable interiors, Dalby's boasts an array of building amenities designed to enhance your lifestyle. Secure parking and bike storage ensure peace of mind, while a sleek lobby welcomes you home each day. Residents can also take advantage of a common roof deck patio, perfect for gatherings and soaking in the coastal scenery. For pet owners, a dedicated dog washing station adds convenience to everyday life, while beautifully landscaped grounds provide a serene escape. Our prime location in Ladysmith offers the best of both worlds: a tranquil coastal lifestyle with easy access to urban conveniences. Explore pristine beaches, wander through breathtaking parks, or stroll through charming shops—all just minutes from your doorstep. Whether you're a young professional seeking a vibrant community or a retiree longing for a peaceful retreat, Dalby's on Dogwood offers the perfect place to call home. Experience the essence of coastal living at its finest. This 1 bed + den, 2 bath home offers high-end finishes, in suite laundry, included appliances, window coverings and mountain views from your own patio. Book your private showing today! (id:60626)
Century 21 Harbour Realty Ltd.
804 Fairway Boulevard
Cardston, Alberta
Welcome to this meticulously maintained fully finished bungalow in an incredible location, backing on to the Lee Creek Valley Golf Course. Pride of ownership is evident in every square inch of this place. Through the front door you are instantly wowed by a spacious foyer, and vaulted ceilings with huge windows showcasing the incredible view of the golf course with no neighbours behind. The spacious kitchen boasts plenty of cabinets, granite countertops, a large island with counter space for days, a pantry, and upgraded appliances too. The living room is where you’ll want to spend all your time. It’s a great size, with the most incredible windows that flood the whole main floor with lovely natural light. Just off the dining room is a great deck that has been upgraded with a gas line and extra space to enjoy the view. The sizeable primary bedroom is also on the main floor, and features another large window to enjoy the view, as well as a walk in closet with built ins closet system, and an ensuite with a massive soaker tub! At the front of the home you’ll find another bedroom, perfect for an office or a guest room as there is also a full bathroom with shower right next door. The laundry room conveniently finishes off this floor, making sure everything you need is on the main floor. The wide staircase with wrought iron railing takes you to the second floor that is not short on features either. This bungalow has a walkout basement, providing plenty of extra windows, and tons of natural light that make it seem like you’re hardly in a basement at all. There are two spacious bedrooms down here, as well as a large living room to host the whole family! There is another full bathroom, as well as a big storage room, and a darling little play area under the stairs. There is a fantastic attached double car garage with upgraded epoxy floor to keep things neat and tidy, and it is even heated as well! This home truly is brimming with thoughtful details, and it shows like a show home . Give your REALTOR® a call and come see everything this amazing home has to offer! (id:60626)
RE/MAX Real Estate - Lethbridge
214 Fortosky Crescent
Saskatoon, Saskatchewan
Welcome to Rohit Homes in Parkridge, a true functional masterpiece! Our DALLAS model single family home offers 1,661 sqft of luxury living, located on a pie-shaped lot backing on to the park.. This brilliant design offers a very practical kitchen layout, complete with quartz countertops, walk through pantry, a great living room, perfect for entertaining and a 2-piece powder room. On the 2nd floor you will find 3 spacious bedrooms with a walk-in closet off of the primary bedroom, 2 full bathrooms, second floor laundry room with extra storage, bonus room/flex room, and oversized windows giving the home an abundance of natural light. This property features a front double attached garage (19x22), fully landscaped front yard and a double concrete driveway. This gorgeous single family home truly has it all, quality, style and a flawless design! Over 30 years experience building award-winning homes, you won't want to miss your opportunity to get in early. We are currently under construction with completion dates estimated to be 8-12 months. Color palette for this home is TBD. Floor plans are available on request! *GST and PST included in purchase price. *Fence and finished basement are not included* Pictures may not be exact representations of the home, photos are from the show home. Interior and Exterior specs/colors will vary between homes. For more information, the Rohit showhomes are located at 322 Schmeiser Bend or 226 Myles Heidt Lane and open Mon-Thurs 3-8pm & Sat-Sunday 12-5pm. (id:60626)
Realty Executives Saskatoon
45 Forget Street
Russell, Ontario
**PLEASE NOTE, SOME PHOTOS HAVE BEEN VIRTUALLY STAGED** Welcome to 45 Forget St, a beautifully renovated 3 bedroom end unit townhome in the family oriented community of Embrun. The interior of this home has been extensively renovated in 2025 with a brand new kitchen, luxury vinyl floors throughout the main & second levels, both staircases recarpeted, new light fixtures & renovated bathrooms. The main level offers a beautiful kitchen, dining area, powder room & living room with a large patio door onto the back deck. On the second floor you'll find 3 bedrooms including the large master bedroom with cheater ensuite/laundry. Bedroom windows all replaced 2025. The lower level features another full bath & family rm/games area. Walking distance to many amenities including Yahoo park. the arena, restaurants & more. Don't miss it! (id:60626)
Exit Realty Matrix
198 Moira Street W
Belleville, Ontario
Welcome to 198 Moira Street West, a bungalow built in 2016, that offers modern comfort, flexible living space, and a prime Belleville location. Thoughtfully updated and move-in ready, this home is perfect for families, down-sizers, or anyone looking to enjoy a low-maintenance lifestyle close to it all. The main floor features a bright and airy open-concept design with two bedrooms, a full 4-piece bathroom, and convenient main floor laundry. The seamless flow from the kitchen to the living and dining areas creates an ideal space for both everyday living and entertaining. Downstairs, you'll find a spacious recreation room centered around a large gas fireplace-perfect for cozy evenings. A third bedroom and a separate office area (easily converted into a fourth bedroom) offer plenty of room to grow or work from home. Enjoy the outdoors from the charming covered front porch or relax in the partially fenced backyard surrounded by mature trees. A 16' x 24' detached garage provides excellent storage or workshop space. Recent updates include new flooring in the rec room, new carpet on the stairs, and fresh paint throughout, ensuring a clean, modern feel from top to bottom. Located on the transit line and just minutes from schools, shopping, and places of worship, this home combines convenience with comfort in a family-friendly neighbourhood. (id:60626)
Royal LePage Proalliance Realty
45 Mohegan Crescent
London East, Ontario
Quick Closing Available! Charming Semi-Detached Home Backing onto Jubilee Park & Ted Earley Sports Complex! Welcome to this beautifully maintained semi-detached gem, perfectly blending comfort, space, and location. Step inside to a bright and inviting main floor featuring a spacious living/dining room bathed in natural light, perfect for entertaining or cozy family evenings. The large kitchen offers an abundance of storage and workspace, ideal for any home chef, along with a convenient main floor powder room. Upstairs, you'll find three generous bedrooms, including two with walk-in closets, and a modern, updated 4-piece bathroom offering both style and functionality for the whole family. The fully finished basement adds even more living space, boasting a family room perfect for the kids, a bonus room ideal for a home office or guest space, and an oversized laundry room with tons of storage space. Step outside to your own private oasis: a large, fully fenced backyard. Enjoy direct access to bike paths that lead to Fanshawe Conservation Area within minutes. The backyard also features grape vines, a cherry tree, red current berry bushes, rhubarb, mint and raised vegetable gardens plus a powered shed perfect for the hobbyist or gardener. Updates include a new roof (2024), furnace, AC and tankless water (2021). Conveniently situated with access to public transit, this home is within walking distance to French immersion, public, and high schools. It's just a 5-minute drive to Fanshawe College and within 15 minutes of Western University, downtown, and local hospitals. Plus, with easy access to Highway 401, commuting is a breeze. A single car garage completes the long list of impressive features. This is a home that truly has it all space, location, and thoughtful updates throughout. Don't miss the opportunity to make it yours! (id:60626)
Nu-Vista Premiere Realty Inc.
10 Elm Street
Bayham, Ontario
Wonderful opportunity to move to quiet Village of Vienna. This 3 bedroom bungalow has some awesome features! The home consists of a welcoming side entrance mudroom which leads to the main floor and basement. The main floor offers good sized eat in kitchen, large living room, 3 bedrooms, main floor laundry room, 3 pc bathroom with jetted tub. The basement is unfinished with some significant recent improvements to basement waterproofing, ready for you to add additional living space, there is also a 4 pc bathroom ready to finish. On the exterior you will find a large paved driveway for ample room to park, including transport truck. The 24 foot by 54 foot garage / workshop is ready for your hobbies with 220 hydro. Additionally you have an inground swimming pool, new liner 2024, ready for summertime fun. This yard is perfect for outdoor enjoyment. Recent improvements include - Lennox furnace, owned water heater, basement water proofing, Connected natural gas backup generator, some plumbing, Electrical updates, all but one main floor window, Exterior doors, the majority of which was done in 2024. All home measurements and square footage as per iGuide floor plan as seen in Photos. (id:60626)
RE/MAX Centre City Realty Inc.
836 Mathieu Street
Clarence-Rockland, Ontario
Welcome to Golf Ridge. This house is not built. This 3 bed, 2 bath end unit townhome has a stunning design and from the moment you step inside, you'll be struck by the bright & airy feel of the home, w/ an abundance of natural light. The open concept floor plan creates a sense of spaciousness & flow, making it the perfect space for entertaining. The kitchen is a chef's dream, w/ top-of-the-line appliances, ample counter space, & plenty of storage. The large island provides additional seating & storage. On the 2nd level each bedroom is bright & airy, w/ large windows that let in plenty of natural light. An Ensuite can be added. The lower level can be finished (or not) and includes laundry & storage space. The 2 standout features of this home are the Rockland Golf Club in your backyard and the full block firewall providing your family with privacy. Photos were taken at the model home at 325 Dion Avenue. Flooring: Hardwood, Ceramic, Carpet Wall To Wall (id:60626)
Paul Rushforth Real Estate Inc.
1005 - 87 Peter Street
Toronto, Ontario
Welcome to 87 Peter Street, a stylish condo by trusted builder Menkes, nestled in the heart of Toronto's vibrant Entertainment District. This 1-bedroom, 1-bath unit offers a functional 530 sq ft layout with no wasted space and modern finishes throughout. Enjoy an unbeatable downtown lifestyle with a perfect Walk Score of 100, steps to world-class dining, theatres, nightlife, the Financial District, and transit. Residents enjoy access to premium amenities including a 24-hour concierge, fitness center, yoga studio, steam room, theatre lounge, party room, outdoor terrace with BBQs, and guest suites. Ideal for first-time buyers or smart investors looking for a prime downtown location. (id:60626)
RE/MAX Crossroads Realty Inc.
502 Mary Street
Pembroke, Ontario
THROUGH NO FAULT OF ITS OWN 502 MARY IS NOW AVAILABLE AGAIN! This stunning Victorian home offers both timeless charm and modern comforts, providing the perfect space for a growing family. Located directly across from Rotary Park, which features room to roam for your little ones, a playground, and an outdoor rink in the winter and a splash pad for those warm summer days. This home offers both convenience and beauty in an ideal setting. With four spacious bedrooms, two bathrooms, and main floor laundry, this home is designed to meet the needs of a busy family. The open-concept main floor flows effortlessly from the cozy living room with an electric fireplace into the expansive dining room and a chef-inspired kitchen with an island, making it perfect for entertaining or enjoying family meals.Upstairs, the second floor features a charming family room that overlooks the park, offering a peaceful space to relax, along with three generous bedrooms and a full bathroom. The third floor is entirely dedicated to the master retreat, offering a very large bedroom with a gas fireplace and a luxurious jacuzzi tub for the ultimate relaxation experience. Outside, the backyard becomes your personal paradise, with an 18' by 36' inground pool and a large deck, as well as out building perfect for shade, possible outdoor bar, or a hide away from the mosquitos in the evenings, creating the perfect setting for summer gatherings or peaceful moments by the water. Two driveways, one with a carport and the other with a garage, provide ample parking space, while the 2020 roof shingles offer peace of mind knowing this home is built to last. Book your showing to see this BEAUTY today. All written signed Offers must contain a 24 hour irrevocable... (id:60626)
RE/MAX Pembroke Realty Ltd.





