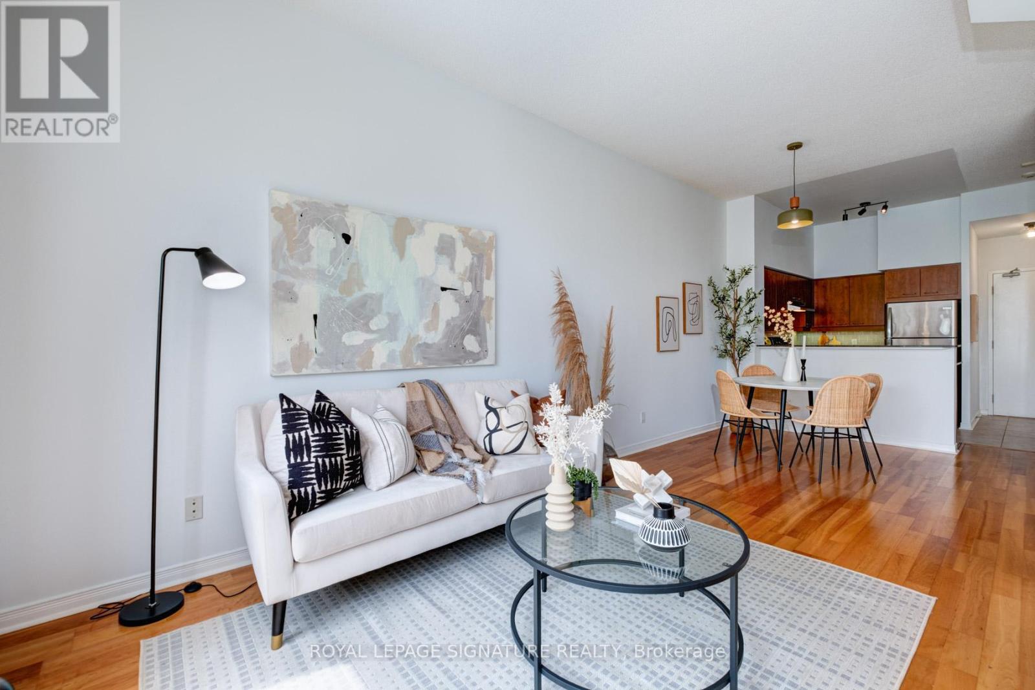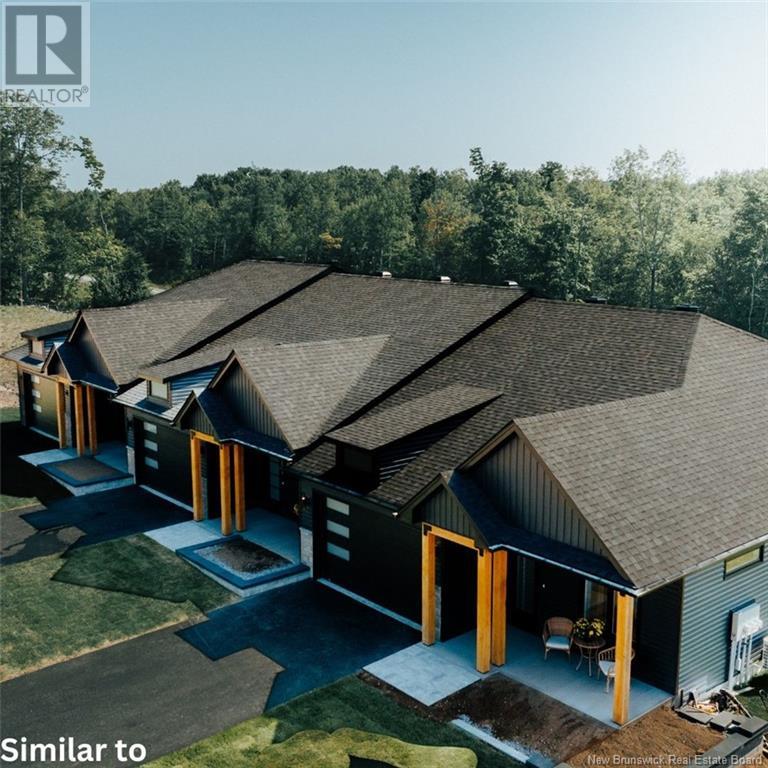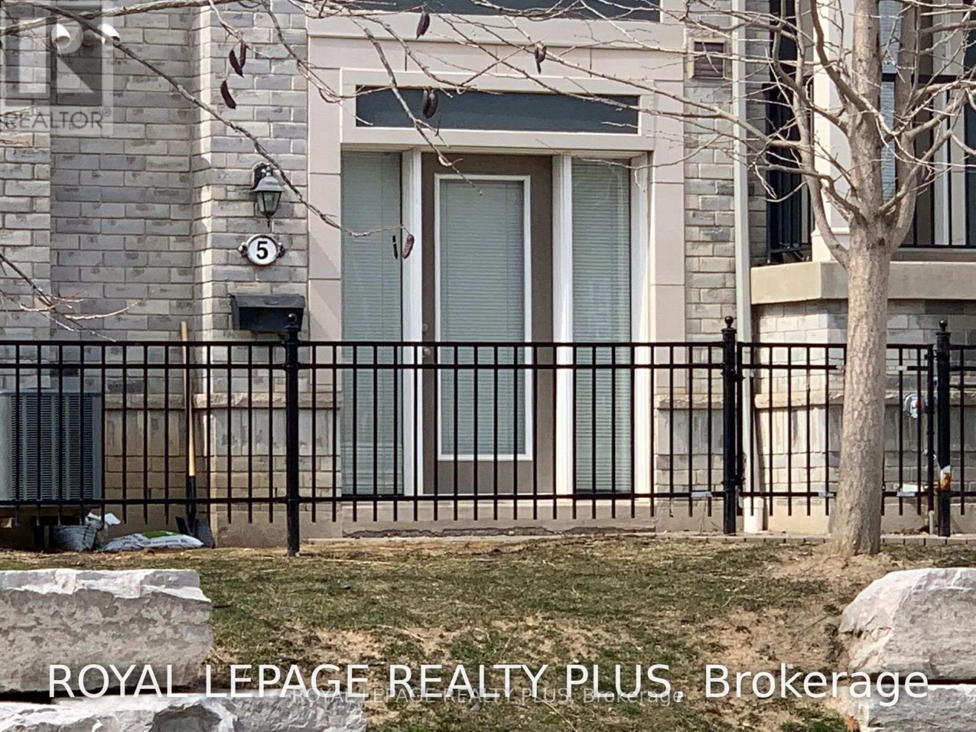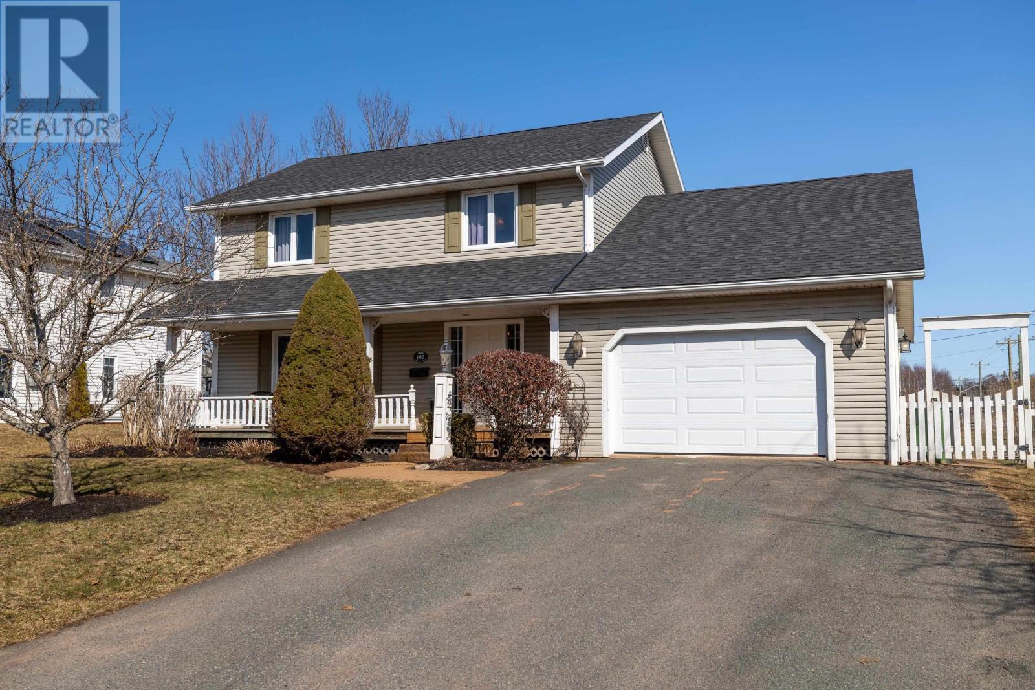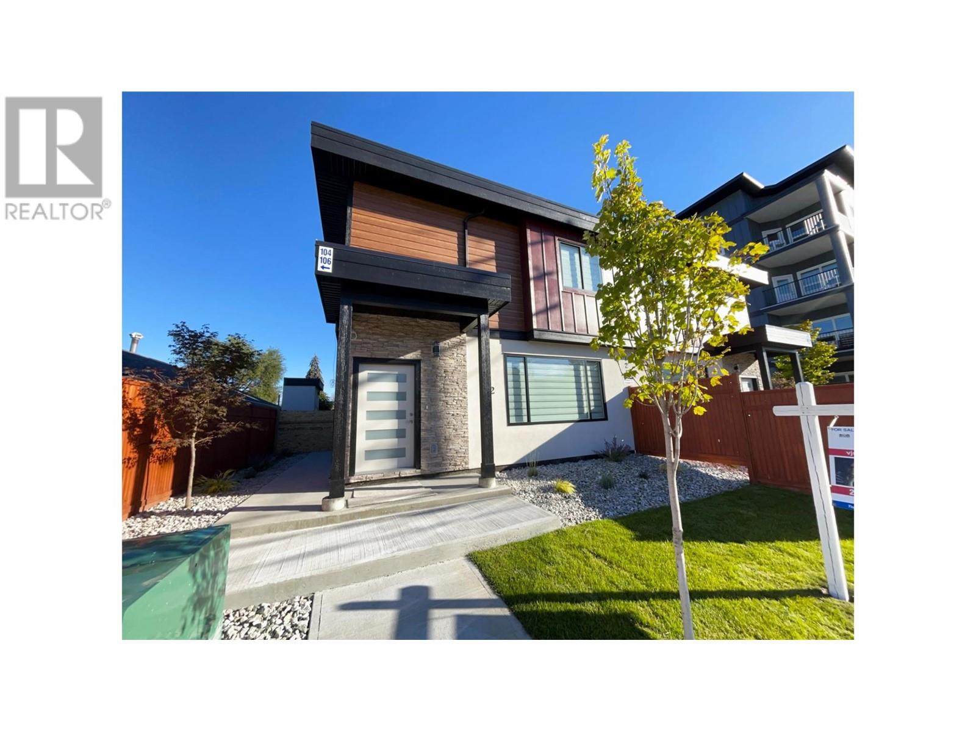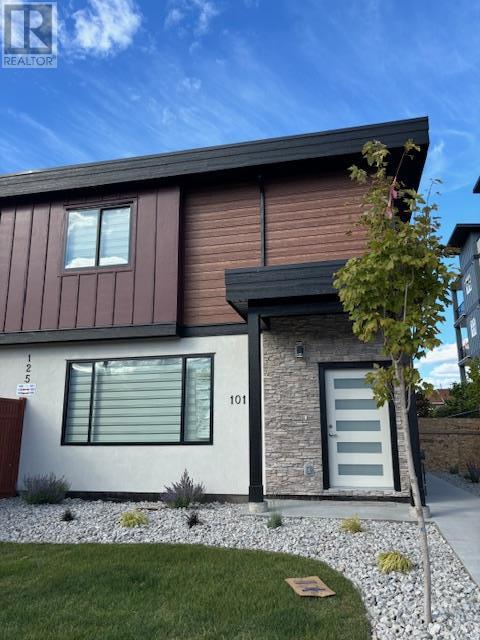402 55 Dawes St
Nanaimo, British Columbia
PANORAMIC OCEAN and mountain VIEWS from every room! This bright 2-bedroom, 1-bathroom condo offers unparalleled, unobstructed views of the ocean from the living room, dining area, and both bedrooms—truly a rare find! Wake up to the sound of the waves and enjoy stunning sunsets right from your own home. You can even enjoy fireworks displays and watching the boats in the harbour. The open-concept living and dining space is flooded with natural light and flows effortlessly to a generous balcony—perfect for your BBQ and enjoying the view with a cup of coffee or glass of wine. The primary bedroom features 2 closets and the 2nd bedroom has a built-in Murphy Bed for guests. This is coastal living at its finest, whether you're looking for a serene retreat or a stylish space to entertain. Includes 1 parking stall and a storage locker. Commuting to Vancouver is a breeze with easy access to the Seaplane terminal (fly to Vancouver in 20 mins!), BC Ferries, and the Hullo fast ferry, offering direct service to downtown Vancouver. Conveniently located close to beaches, cafes, and transit. The strata fee even includes heat and hot water ! A must-see for ocean lovers! all info approximate (id:60626)
RE/MAX Professionals
511 - 481 Rosewell Avenue
Toronto, Ontario
Step into this stunning 5th-floor suite, where soaring ceilings and unobstructed views create an airy, light-filled living space. This thoughtfully designed unit offers a seamless blend of style and function, featuring a modern kitchen with sleek finishes, a spacious bedroom with ample storage, and an inviting living area that extends to a private balcony perfect for enjoying the clear view overlooking Havergal College. Situated in a prime location, you're just steps from vibrant shops, top-rated restaurants, and convenient transit options. Experience elevated urban living in a coveted low rise building with fantastic amenities. (id:60626)
Royal LePage Signature Realty
9 Billings Avenue W
South Dundas, Ontario
New stainless steel energy efficient kitchen appliances + washer & dryer!! Multitudes of big, bright windows make this brand-new Energy-Star semi feel like a single-family home-Lovely stone on front of bungalow & hi-end James Hardie siding on balance of home + wall-to-wall ceramic tile & gleaming hardwood in 1100 sq ft main level add to the grandeur! You will be impressed with many builder upgrades from lifetime warranty shingles to the 9 ft ceilings through-out main level including huge open concept grand room that extends from front door to rear patio door that leads to spacious rear deck & backyard! Soft close kitchen cabinets with many pull-outs, custom hardware & crown moulding finished flush to ceiling at top of cabinetry-Centre island with breakfast bar will surely impress! Electric & natural gas stove hook-ups-Spacious primary bdrm with walk-in closet, 3 pc ensuite with quartz vanity countertops that match countertops in main level 4 pc bath/laundry as well as quartz countertops in kitchen-Absolute wow-factor!-Inside entrance to insulated garage with 8 ft high garage door, both hot & cold water to wash your vehicle & tall ceilings that will allow you to install shelving for future storage-Fully finished lower level has full height 8 ft ceilings & hi-end vinyl floor in 2 spacious bdrms with big egress windows, large family room & impeccable 3 pc bath for possible in-law suite!-Utility room/workshop features 200 amp breaker service, on-demand hot water & HE nat gas furnace-Spray foam insulation on both levels incl utility room & even garage account for the $70/mo nat gas cost for heat/hot water-7 year new home warranty! The new subdivision being built will surely increase your property value over time-Morrisburg 10 min east-Walking distance to public school & high school-Anytime Fitness-grocery store-pharmacy-Tims-LCBO-RBC-24-hour gas bar-restaurants-one of the nicest beaches in Eastern Ontario-marina-waterfront golf course-Come for a look! (id:60626)
Solid Rock Realty
9 Wetmore Boulevard
Quispamsis, New Brunswick
Welcome to the Ritchie Lake Terrace Home community in the sought-after Quispamsis New Brunswick Area. This spacious and contemporary residence offers the perfect blend of easy living, modern design and small town charm. The soaring high ceilings and the thoughtfully designed open concept living space nothing has been missed. The home boasts top-of-line features that you get to choose, Chic light fixtures that you get to choose, and designer finishes that exude sophistication and functionality. The Open concept kitchen is equipped with sleek quartz counter-tops that you get to choose, an abundance of cupboard space, and space to comfortable host friends and family. The primary bedroom is generously sized and features a walk-in closet with custom built-in and a luxurious ensuite. This property comes with an unfinished basement with large windows for a lot of natural light. Embrace this exquisite Terrace Home and Community that is close to everything, Shopping, restaurants, pharmacies. It's the perfect balance of luxury and connivence of ""locking and leaving"" should you leave to escape the winter. (id:60626)
Coldwell Banker Select Realty
5 - 3015 Destination Drive
Mississauga, Ontario
TWO LEGAL PARKING INCLUDED! Eglinton & Winston Churchill Bright, Clean, Well Maintained 1 Bdrm, 1 Bath - With 2 Legal Parking Spaces! One Garage, & One Full Driveway; Southeast Facing; Modern Open Concept; All Above Ground. Your own Private Entrance and Additional Entrance Direct To House From Garage; Upgraded Kit Cabinets, Mirrored Backslash; 5 Appliances; Laminate thru out & newer Berber in Bdrm. CAC new last year ; Auto Garage Door Opener With Remote and direct access to the suite. Lots of Storage; Prime Churchill Meadows; Upscale, Vibrant Area - Walk To Coffee, Groceries, Restaurants, Transit, Shopping, Rec Centre. (id:60626)
Royal LePage Realty Plus
102 Greensview Drive
Stratford, Prince Edward Island
OMG! I know that house! It's the one across from the golf course. It's the one beside the pond where kids skate and play pond hockey all winter, and where blue herons, geese, and lilies live all summer. It's the home the family has enjoyed, and the children have spent their entire lives making memories because it's the ultimate place to grow up. Now it is time for a new family to make memories and enjoy this 4 bedroom, 3 bath house with expansive deck surrounding the magnificent pool, the large family room and the media room with projector and 8 feet movie screen ready for movie night or Stanley Cup playoffs. Please note, some pictures are virtually staged. (id:60626)
RE/MAX Charlottetown Realty
11 Ferguson Street
Prince Edward County, Ontario
The Yellow Brick Home: centrally located in Picton, this semi-detached home (which boasts 2000 sq ft!) hits both historic charm and locational convenience being only steps from the Main Street core. The position of this home on the street allows for plenty of privacy; thoughts of a home based business? This home has a main floor rear room with a separate outside entrance and offers the perfect opportunity for a private work space, with the ease of an accessible location and plenty of parking. The rest of the main floor features large, spacious rooms that let in a beautiful amount of sunlight and create an opening and welcoming atmosphere. Upstairs are three well-proportioned bedrooms and a centrally located 4 piece bathroom. This home is host to many original character features: the warmth of exposed brick through the entrance to the family room along the central wall, refinished hardwood floors, transom windows, claw foot tub, and natural wood accents. The expansive side and back yard offers a back-drop for any outdoor enjoyment. Whether you dream of creating a lush garden, crafting vibrant flower beds, or gathering around a firepit under the stars, this space is ready to accommodate your vision. Naturally bright, spaciously presented, a place to call home and the potential to infuse it with your personal style, this home presents a beautiful opportunity! **EXTRAS** New windows 2024. New furnace & attic insulation 2020. (id:60626)
Harvey Kalles Real Estate Ltd.
12 - 389 Conklin Road
Brantford, Ontario
Now available for Sale Unit 12 at 389 Conklin Road! This never-occupied and Vacant, 3-storey townhome in West Brant offers approx. 1,500 sq. ft. of thoughtfully designed living space in a walkable, family-friendly location. This unit features several upgrades, including kitchen backsplash. The entry-level welcomes you with a versatile den that walks out to a private backyard ideal for remote work, workouts, or play. Upstairs, the open-concept kitchen, dining, and living area is filled with light and features a charming Juliette-style balcony perfect for morning coffee or evening breezes. Window coverings throughout add comfort and privacy, and a powder room completes this level. With plenty of green space, parks and nearby amenities, this home is perfect for families, down-sizers and young professionals. All the appliances are installed and ready to use. On the top floor, you'll find three spacious bedrooms, including a primary suite with an ensuite and walk in closet, plus a second full bath. This home blends practicality with contemporary style for easy living. Located directly across from Assumption College and close to elementary schools, shopping, parks, and the scenic Walter Gretzky Trail. Visitor parking on-site and quick highway access makes it exceptional buy opportunity. Make this brand-new townhome your next home in beautiful city of Brantford. (id:60626)
Tfn Realty Inc.
106 20282 72b Avenue
Surrey, British Columbia
Spacious 2+Den home at the newly completed Fauna building by Tangerine Developments. These are the developer's final homes available for sale, offering some of the best-priced 2+den options in Willoughby. With laminate flooring throughout the living and bedroom areas, these homes are perfect for young families. Walking distance to RC. Garnett Elementary, RE Mountain Secondary, and the Langley Event Centre, and just 8 minutes to Willowbrook Shopping Centre and the future SkyTrain. Willoughby is rapidly becoming one of Metro Vancouver's most sought-after communities-secure your home today at an unbeatable price. GROUND FLOOR home with private entrance. Pictures are of similar style home. (id:60626)
Dexter Realty
104 125 Calgary Avenue
Penticton, British Columbia
Central Location nearby Safeway, Shoppers Shopping mall. The address is 125 Calgary Ave. Penticton. These 3 Brand New duplexes BUILDING A, BUILDING B and BUILDING C ready to MOVE IN, Builders new home warranty, modern design affordable. Each unit is priced to sell $575,900 plus GST. Each half duplex has 3 bedrooms. 2.5 bathrooms, Laminated floors on main floor, carpet in the bedrooms and stairs, natural gas heat, 3 Feet crawl space, small fenced back yard paved and some grass area, designated open parking at the back lane, new appliances central air conditioner. Low strata fees $126/month, vacant immediate possession available upon completion, To view contact listing agent Vijay Singla at 250 490 1530 exp Realty. (id:60626)
Exp Realty
125 Calgary Avenue Unit# 103
Penticton, British Columbia
Central Location nearby Safeway, Shoppers drug mart , Shopping 126/month, vacant, immediate possession available upon completion. To View contact Vijay Singla Exp Realty 250 490 1530.mall. The address is #101 125 Calgary Ave. Penticton. These 3 Brand New duplexes BUILDING A, BUILDING B and BUILDING C ready to MOVE IN, Builders new home warranty program, modern design, affordable. Each unit is priced to sell $589,900 plus GST. Each half duplex has 3 bedrooms. 2.5 bathrooms, Laminated floors on main floor, carpet in the bedrooms and stairs, natural gas heat, 3 Feet crawl space, small, fenced back yard paved and some grass area,One designated open parking at the back lane, Stainless appliances, central air conditioner. Low strata fees $126/m0nth (id:60626)
Exp Realty
442 Edna Avenue
Penticton, British Columbia
Charming and affordable 2-bedroom, 1-bathroom starter home located in the heart of Penticton! Offering 806 square feet of functional main floor living plus additional finished space in the basement, this home is perfect for first-time buyers, small families, or investors looking for a great opportunity. The main level features a cozy living area, bright kitchen, and two bedrooms. Downstairs, the finished basement adds valuable flexible space—ideal for a family room, home office, gym, or playroom. Situated on a well-located lot with convenient alley access, this property also features a detached double car garage—perfect for secure parking, extra storage, or even a workshop. Centrally located, you'll love being just minutes from middle and high schools, grocery stores, public transit, parks, and more. Whether you're walking the kids to school, grabbing groceries, or heading to the lake, everything you need is close by. The yard offers space to garden, entertain, or relax in the Okanagan sun. This is a fantastic opportunity to enter the Penticton market at an accessible price point. Bring your ideas and make this house your own! Don’t miss out—book your showing today! (id:60626)
Royal LePage Locations West


