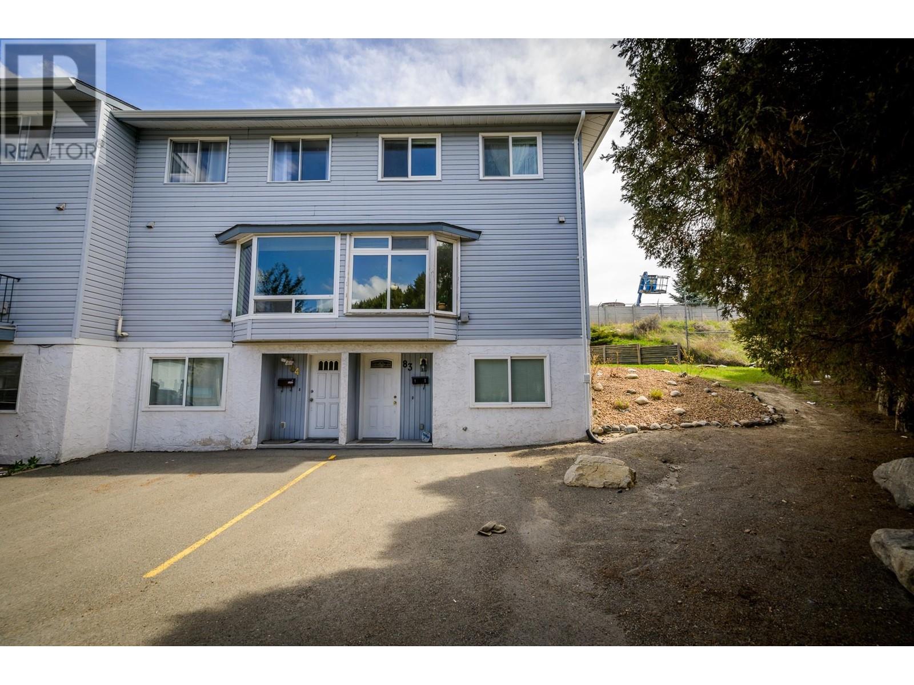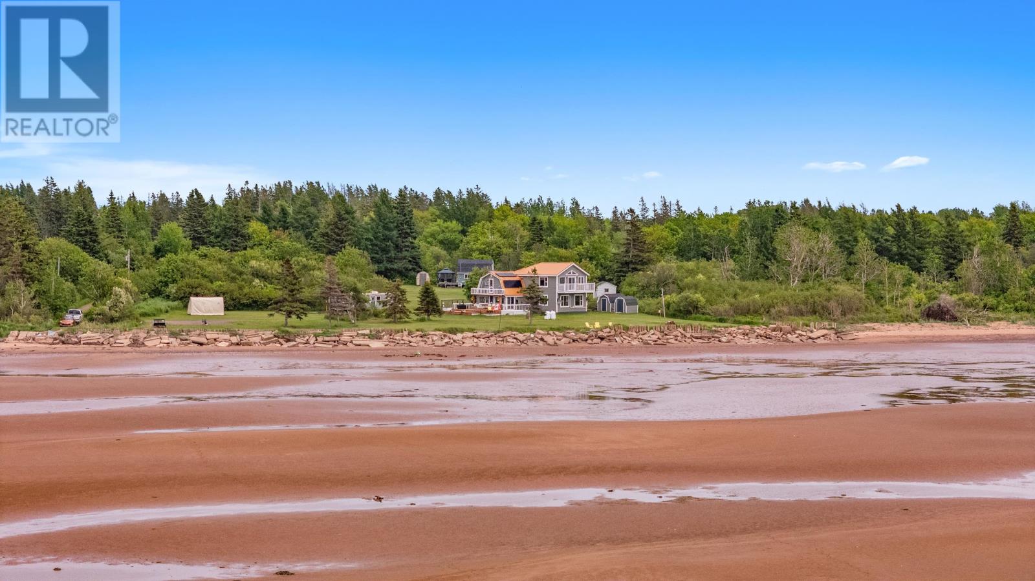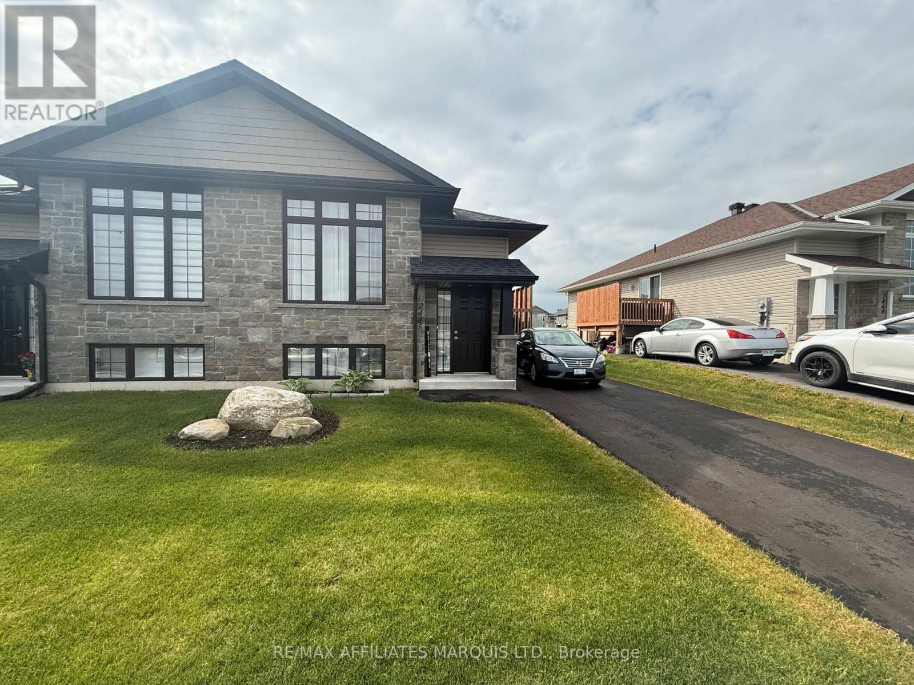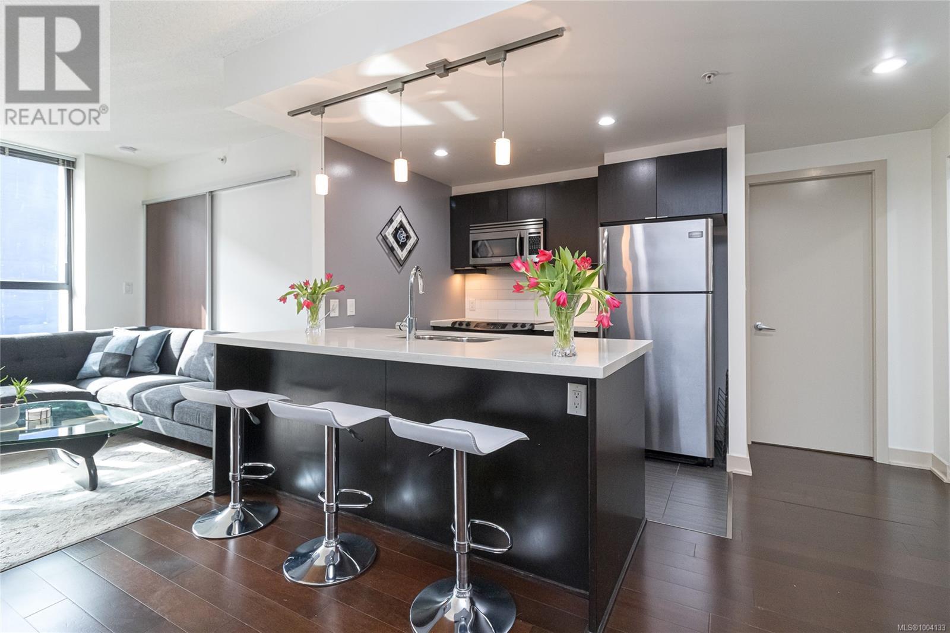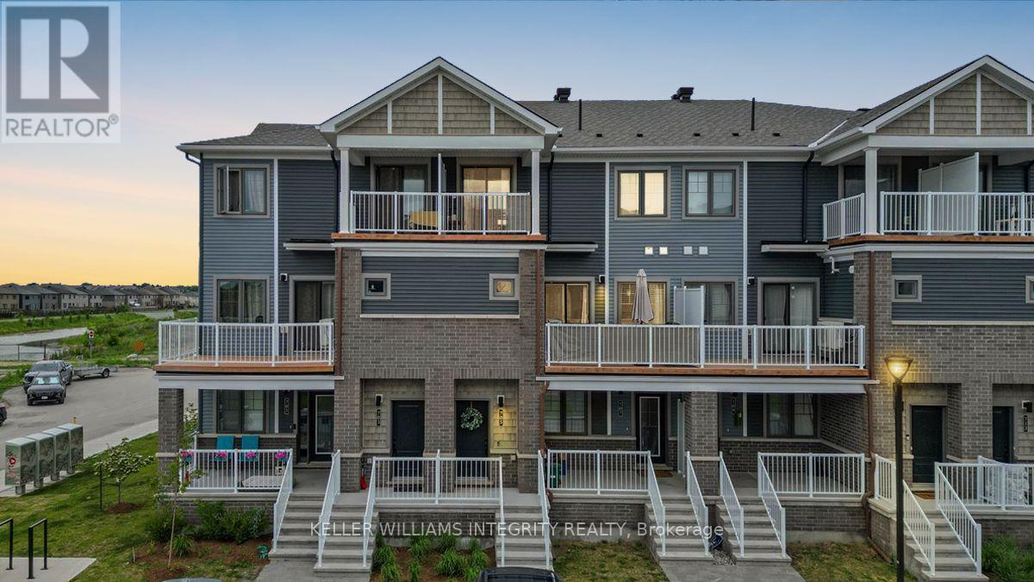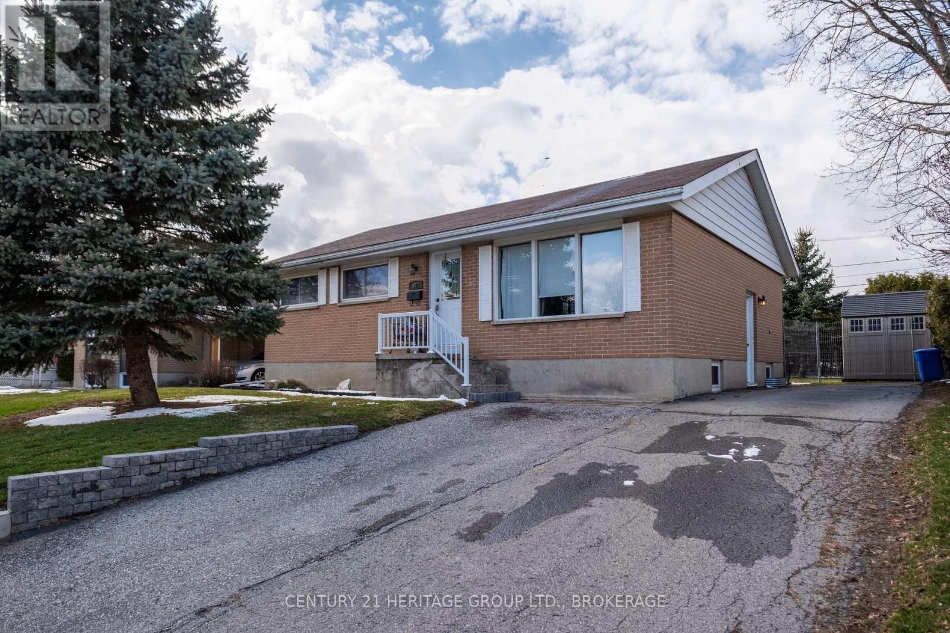924 Kasba Cir
Parksville, British Columbia
Why rent when you can own your land?No pad or strata fees here — this charming, fully renovated home is situated on your own lot in the desirable French Creek area!Step inside this updated 2-bedroom home with a spacious bonus room that can serve as a 3rd bedroom, office, or cozy family room. The kitchen has been tastefully modernized with new cabinets, flooring, and fixtures, and the interior has been freshly painted throughout. All windows were replaced just 3 years ago, offering energy efficiency and peace of mind.Outside, enjoy updated gutters, a new front door, and a fully fenced yard — perfect for pets, kids, or entertaining. There's even a wired shed for your tools or hobbies, plus ample space for RV or boat parking.Located close to all amenities, this property offers a rare opportunity to own land and enjoy updated comfort in a prime location. (id:60626)
Royal LePage Parksville-Qualicum Beach Realty (Qu)
0 Lakeridge Road
Georgina, Ontario
Excellent Opportunity To Own A Picturesque 10+/- Acre Property Located Along Lakeridge Rd., Just Outside Of The Towns Of Udora & Pefferlaw. Pefect For The Outdoorsman/Nature Lovers. Abundance Of Wildlife And Close To The York Regional Forest Pefferlaw Tract. Easy Commute To The GTA And Within Minutes Of Lake Simcoe. (id:60626)
RE/MAX All-Stars Realty Inc.
459 Mclean Road
Barriere, British Columbia
Well maintained home with detached garage in a central location close to all town amenities & in a desirable neighbourhood. This property has seen updates throughout offering a level entry style home complete with 3 bedrooms & 2 bathrooms. Enjoy the bright open concept kitchen with plenty of cupboard & counter space, accented with an updated stainless appliance package. Plenty of windows for natural light throughout the dining & living room area. Spacious layout with separate laundry area & 3 good sized bedrooms down the hallway. The primary features a large ensuite bathroom with jetted tub. This property is flat and usable with a detached garage/shop, plenty of driveway parking, and a fenced back yard with underground sprinklers for low maintenance living. This property has been well maintained & is a pleasure to show. Call today for a full information package or private viewing. (id:60626)
Royal LePage Westwin Realty
665 Mcbeth Place Unit# 83
Kamloops, British Columbia
4 bedroom, 2 bath end-unit townhouse in central location. Walking distance to TRU, gym, transit, recreation, shopping and more! The entry level offers a large bedroom and laundry room with extra storage space. The main floor boasts a 2-piece bathroom, large living room, dining room and kitchen with sliding doors to private fenced backyard. The upper floor houses a very large primary bedroom with double closets, 2 additional bedrooms, and a 4-piece bathroom. (id:60626)
Century 21 Assurance Realty Ltd.
99 Polycarpe Et Rosida Road
St. Chrysostome, Prince Edward Island
Imagine waking up to the sound of the waves rolling over the sandbars and the sea birds diving for prey. With 220 ft of sandy beachfront you can walk directly onto the Northumberland Strait?s sea floor at low tide and explore the sand bars for hours on end. At high tide swim, kayak, paddle board or kite surf for miles. There will be nothing holding you back to enjoy any salt water activity you can imagine. Located only 45 min to the Confederation Bridge and 20 minutes to the local grocery store. This home boasts two bedrooms on the upper level, with the primary suite featuring a private staircase from the kitchen and a brand new four-piece bathroom. The private balcony off the primary offers stunning, unobstructed views of the strait. The second bedroom is just as impressive, complete with a wraparound mezzanine that overlooks the living room and its own private balcony. On the main level is a third bedroom which is currently being used as the laundry and can easily be converted back. The brand new custom kitchen was thoughtfully designed and locally built using reclaimed wood, with lots of counter space & handmade concrete sink. Some of the renovations include but not limited to - new kitchen, primary bathroom, main bath cabinets, fixtures, appliances, flooring, heat pumps, propane fireplace, solar panels & new metal roof. All of this plus upgraded insulation, electrical & plumbing. All of this and a bonus ?bunkhouse? trailer for summer guests is included. Properties like this may only come along once or twice in your lifetime. This is your chance, act now before it's gone. All measurements deemed correct & should be verified by the purchaser is important. (id:60626)
Keller Williams Select Realty
2445 Watson Crescent
Cornwall, Ontario
Schedule a viewing promptly to explore this magnificent 3-year-old single-family semi-detached home, situated in a sought-after upscale location, close to various amenities and a walk to the scenic St. Lawrence River. The property showcases a living room with a vaulted ceiling and hardwood staircase, accompanied by an open-concept living, dining, and kitchen area. The kitchen features an abundance of cupboard space, quartz countertops, and patio doors leading to a private deck. The fully finished basement comprises a spacious recreation room, third bedroom, 3-piece bathroom, and separate laundry facilities. This outstanding property is ready for new ownership. Book your private viewing today. (id:60626)
RE/MAX Affiliates Marquis Ltd.
204 760 Johnson St
Victoria, British Columbia
Downtown Living! This beautiful, PET-FRIENDLY, affordable 1 bedroom, 1 bathroom condo may be just what you're looking for! Spacious at 647 fin sq ft, this bright, south-facing unit has expansive windows and an open concept layout. The kitchen has a contemporary look with its fresh white countertops and Frigidaire stainless steel appliances. The generous bedroom with large closet leads into the modern cheater ensuite. An in-suite washer/dryer completes the interior. A storage unit is handily located on the same floor, and downstairs a secure bike storage room is available. This suite comes with an increasingly rare amenity—an underground PARKING SPACE! The rooftop terrace with its 2 BBQs and seating, and its stunning 360 views, is the showpiece of the Juliet building. With this amazingly convenient location you can walk in minutes to cafes, restaurants, shops, gyms, the YMCA, Save-on-Foods, Odeon, Atrium, Royal Theatre, and more. Don’t wait to view it! (id:60626)
Dfh Real Estate Ltd.
82 Hinshaw Drive W
Sylvan Lake, Alberta
Welcome home to this newly renovated stunning 4-bedroom, 2-bathroom bi-level home located in the heart of Hewlett Park, one of Sylvan lakes most sought after neighbourhood's. Step into the bright and airy main level where you will find your dream kitchen with updated appliances and quartz countertops. The open concept layout creates a seamless flow from kitchen to dining and living areas – perfect for everyday living and entertaining. The lower level features a spacious family room, two additional bedrooms, a full bathroom, and laundry area – all tastefully updated and move-in ready. This home also includes reverse osmosis & a water softener with a brand new hot water tank. Put your mind at ease with a new roof for the home installed in 2023. Enjoy outdoor living with propane bbq hook ups and a private backyard that backs onto green space, offering both privacy and beautiful views. The detached heated garage is equipped with 220 wiring and is wired for sound for all your workshop needs. It also provides secure parking and extra storage space. Located on a quiet street and just a short walk to Sylvan Lake beach, walking paths, schools, and shopping, this home truly has it all! Don’t miss your chance to own this turn-key home in one of Sylvan Lake’s most popular communities. (id:60626)
Royal LePage Network Realty Corp.
45 Carly Place
Loyalist, Ontario
Now Selling - Phase 2! Brookland Fine Homes is offering a new release of its immensely popular adult lifestyle condominium community - Lakeside Gardens. Brookland Fine Homes has designed a stylish and bright two-bedroom condominium garden home layout that provides affordable quality construction and all the modern conveniences today's savvy downsizing set requires and expects. Standard features include triple-glazed windows, vaulted and 9' ceilings, an open-concept shaker-style kitchen with a peninsula Island, quartz counters and carpet-free flooring. The home is also heated by a modern heat-pump system making it incredibly inviting and energy-efficient. The oversized windows allow abundant natural light throughout the great room, kitchen and dining nook. Additionally, there are two generous-sized bedrooms, a full bathroom, in-suite storage, a laundry room and one parking spot. Simplify your life with low-maintenance exteriors, and make groundskeeping and snow shoveling a thing of the past. Make your plans now. Move in as soon as Fall 2025. (id:60626)
Royal LePage Proalliance Realty
43 Carly Place
Loyalist, Ontario
Now Selling - Phase 2! Brookland Fine Homes is offering a new release of its immensely popular adult lifestyle condominium community - Lakeside Gardens. Brookland Fine Homes has designed a stylish and bright two-bedroom condominium garden home layout that provides affordable quality construction and all the modern conveniences today's savvy downsizing set requires and expects. Standard features include triple-glazed windows, vaulted and 9' ceilings, an open-concept shaker-style kitchen with a peninsula Island, quartz counters and carpet-free flooring. The home is also heated by a modern heat-pump system making it incredibly inviting and energy-efficient. The oversized windows allow abundant natural light throughout the great room, kitchen and dining nook. Additionally, there are two generous-sized bedrooms, a full bathroom, in-suite storage, a laundry room and one parking spot. Simplify your life with low-maintenance exteriors, and make groundskeeping and snow shoveling a thing of the past. Make your plans now. Move in as soon as Fall 2025. (id:60626)
Royal LePage Proalliance Realty
705 Chromite Private
Ottawa, Ontario
Welcome to 705 Chromite Private, a modern 2-bedroom, 3-bath home nestled in Barrhaven's desirable Heritage Park community. This thoughtfully designed residence offers an open-concept living space, a stylish kitchen equipped with stainless steel appliances, and bright, spacious bedrooms. The primary bedroom features its own private balcony, perfect for relaxing, while the second bedroom includes a convenient ensuite bath ideal for guests or roommates. Enjoy the ease of ensuite laundry and one surface parking space. Located close to parks, schools, shopping, and transit, this home combines comfort, function, and location. Don't miss out on this fantastic opportunity! (id:60626)
Royal LePage Integrity Realty
182 Reynolds Drive
Brockville, Ontario
Welcome to 182 Reynolds Drive, a charming bungalow with 2,000 sqft +/- of finished living space perfect for young families, downsizers, and investors alike, with a new furnace in 2021 and a new air conditioning unit in 2023. Your main floor holds 3 bedrooms, a 4-piece bath, an open living/dining room, and a kitchen. A walkout from the dining room leads to a charming deck that overlooks your private backyard, backing onto green space. Downstairs you will find 2 additional bedrooms, a 3pc bath, and a second kitchen, perfect for an in-law suite, additional living space, or turning into income to offset your mortgage. Steps from your front door, you will find everything you need while still maintaining peace and quiet from the main arterial traffic. Across the street you have public transit, around the corner is the French Immersion Elementry school, down the street is Brackenreid Park or hop in your car and drive 3 minutes to the waterfront, 5 minutes to shopping centers, or 10 minutes to the friendly downtown where you can find a thriving community of local businesses that are looking forward to welcoming you to the area. 182 Reynolds Drive is waiting to adapt to your lifestyle and provide you with the perfect balance of practicality and adventure! (id:60626)
Century 21 Heritage Group Ltd.




