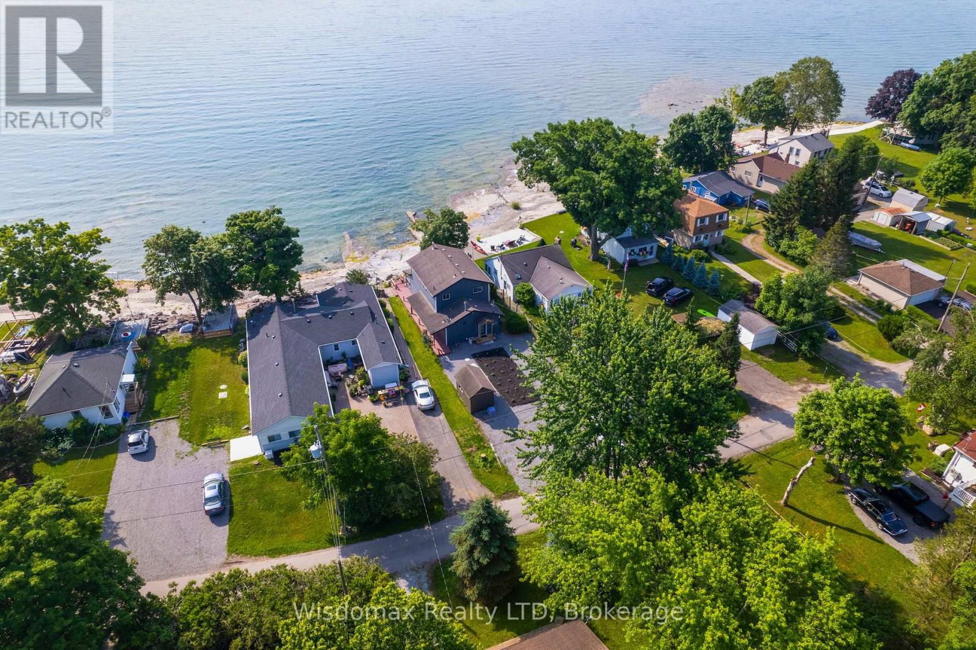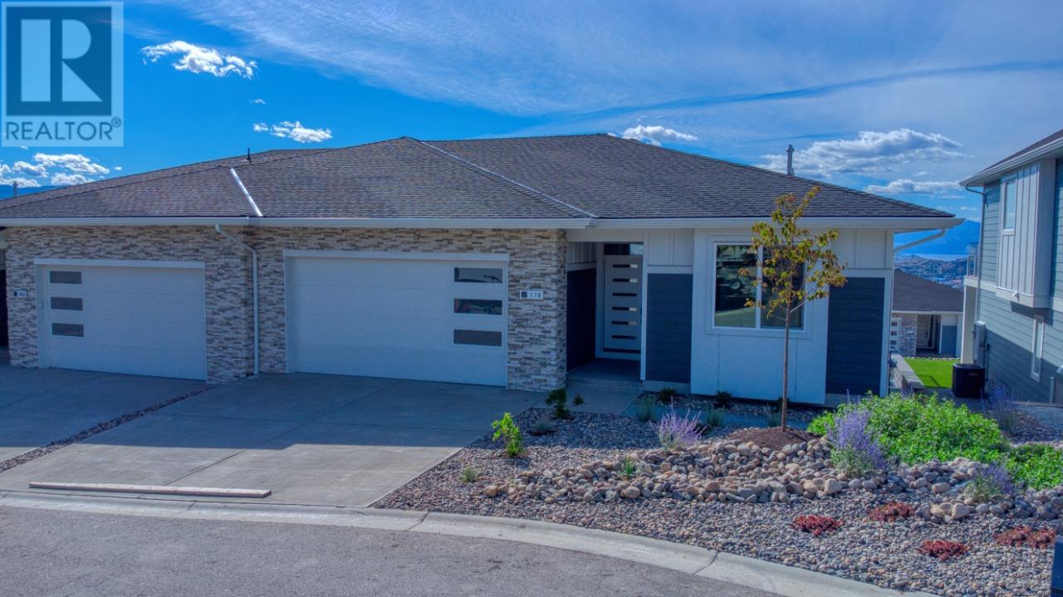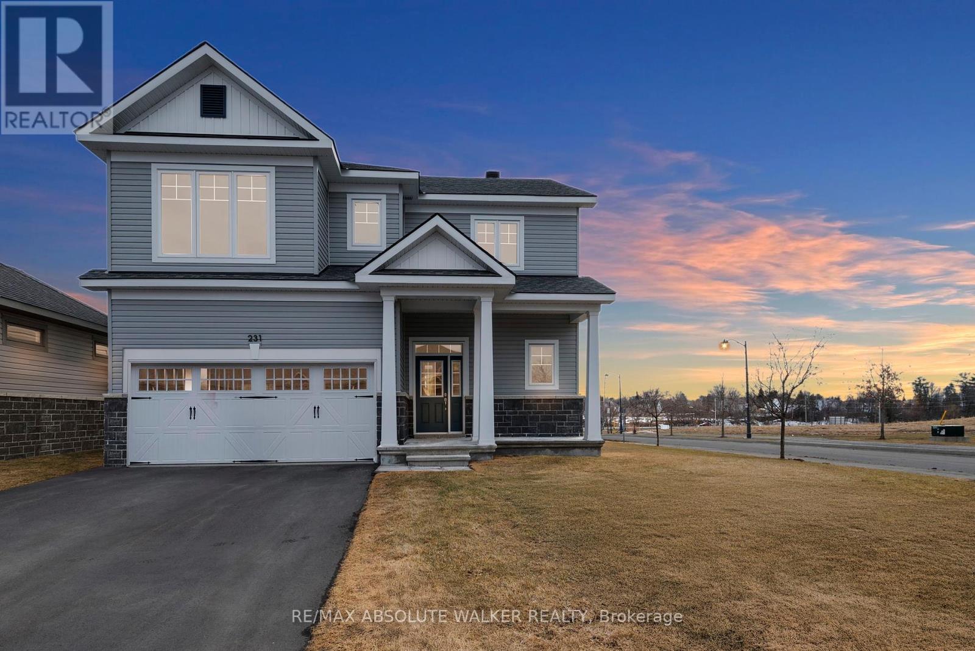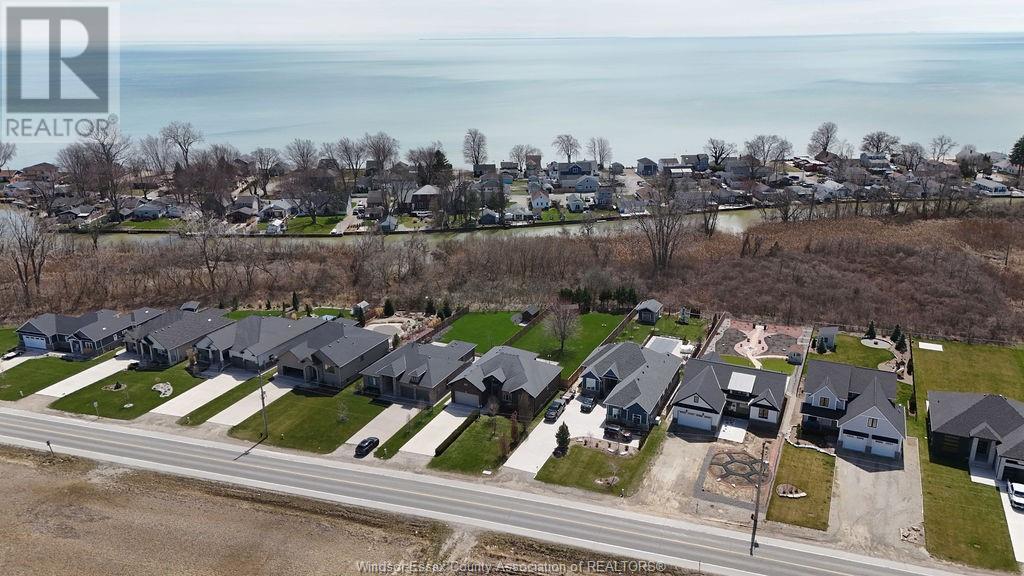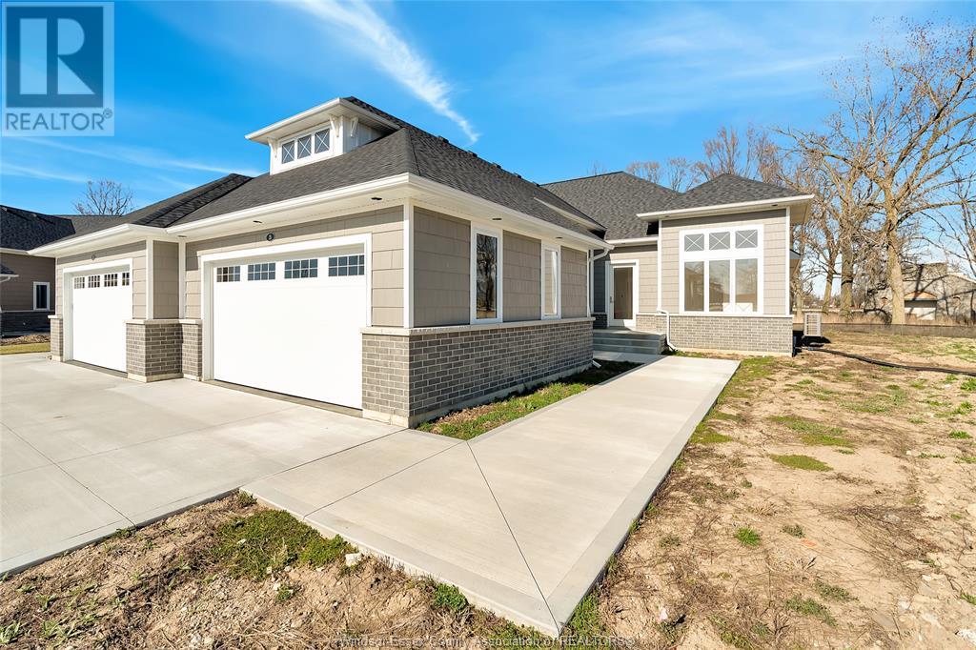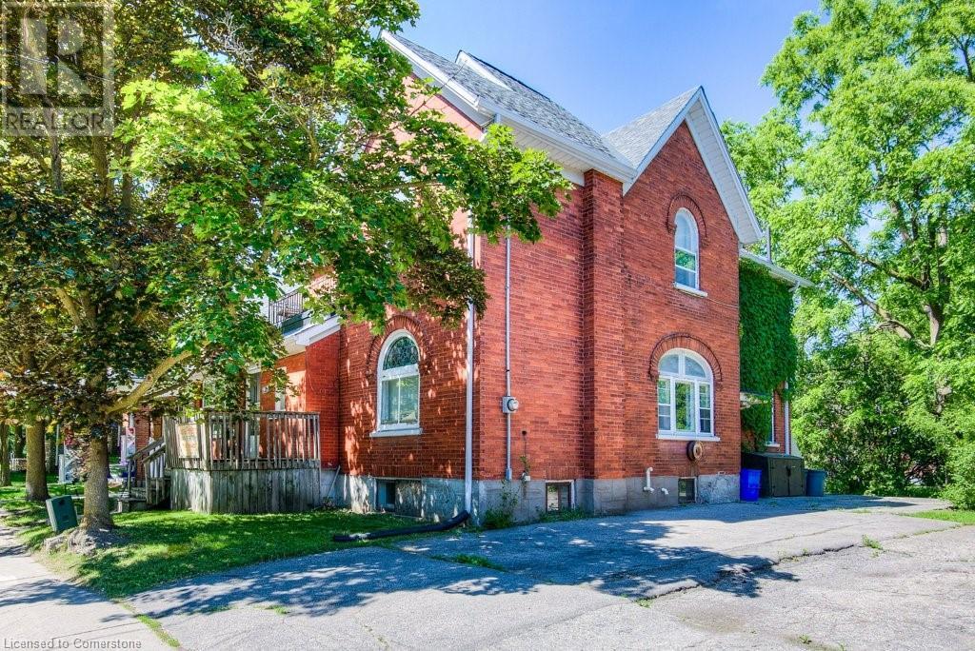11371 Neff Street
Wainfleet, Ontario
This stunning, freshly renovated house will make all of your lake dreams come true by offering you an unobstructed view of Lake Erie as soon as you walk in the front door. The best location for Kayak and Canoe! Except for the gorgeous private lake frontage, the main floor of this house has 2 living room areas with large windows facing out over the deck and the lake. The kitchen is fully furnished with custom-built cabinets and equipped with brand-new fridge, stove, and dishwasher. The master bedroom on the main floor is off the living room, with a side entrance to a full bathroom. Walking up the stairs to the second floor, there are a 3-piece bathroom and a laundry corner with washer and dryer. 3 beautifully decorated bedrooms provide plenty of space and privacy and 2 of those with windows facing out towards the water. This house is situated on Morgan's Point, 5-minute walk away from Morgan's Point Conservation Area and 3-minute drive away from Port Colborne Country Club, one of the greatest golf courses in Niagara Region. (id:60626)
Wisdomax Realty Ltd
25 Sam Battaglia Crescent
Georgina, Ontario
This Kingsport Model of Ballymore Builder is superb and very functional layout. This has 2517 sqft of living space with 4 beds and 4 bath(3 full bath upstairs).Come and grab this luxury house before it's too late! With its spacious rooms and elegant design, this house is perfect for those who appreciate the finer things in life. The large windows allow for plenty of natural light, illuminating the stunning features of the house. The open concept layout creates a seamless flow throughout the main living areas, making it ideal for entertaining guests. The Main Floor Show cases Stunning Oak Hardwood Flooring, Adding To The Overall Opulence. The Master Bedroom Is A Serene Sanctuary With Tray Ceilings & A Lavish 4-Piece Ensuite Featuring A Standalone Tub. A Large Walk-In Wardrobe Completes The Space. The 2nd & 3rd Bedrooms Share A Jack & Jill Bathroom, Each With Their Own W/I Closets. The Fourth Bedroom Has Its Own Ensuite For Maximum comfort. (id:60626)
RE/MAX Excellence Real Estate
806 - 550 North Service Road
Grimsby, Ontario
Indulge in lakeside luxury at this stunning Grimsby-on-the-Lake condo, where panoramic views, premium finishes, and resort-style amenities come together for an exceptional lifestyle. Thoughtfully designed with over $100K in high-end upgrades, this 1,147 sq ft 2-bedroom, 2-bath suite features soaring 9-foot ceilings, floor-to-ceiling glass, and a 480 sq ft wraparound balcony with breathtaking views of Lake Ontario and the Niagara Escarpment. The open-concept layout is anchored by a show-stopping custom kitchen with a 10 quartz island, sleek integrated JennAir appliances, quartz backsplash, and custom cabinetry with hidden pull-outs and glass display built-ins. The spacious living/dining area offers unobstructed lake views, a custom media credenza with ambient lighting, and seamless flow to the outdoor terrace. Retreat to the luxurious primary suite complete with custom built-in bed, shelving, full-wall closet system, and a spa-inspired ensuite. The second bedroom enjoys escarpment views and extensive integrated storage. Both bathrooms are finished in marble-look porcelain tile, one with a custom glass shower, the other with a soaker tub/shower combo. Additional features include Karndean luxury vinyl plank flooring, Hunter Douglas electronic blinds, Google Smart Home system with Nest thermostat, a sleek barn-door laundry room with Electrolux washer/dryer, 2 premium side-by-side parking spaces, and a large locker. Located in one of Grimsby's most sought-after buildings offering concierge, rooftop terrace, gym, yoga room, party room, and more. Steps to Grimsby's charming waterfront, shops, restaurants, trails, and minutes to the QEW, Costco, and Niagara's wineries. (id:60626)
Royal LePage Burloak Real Estate Services
550 North Service Road Unit# 806
Grimsby, Ontario
Indulge in lakeside luxury at this stunning Grimsby-on-the-Lake condo, where panoramic views, premium finishes, and resort-style amenities come together for an exceptional lifestyle. Thoughtfully designed with over $100K in high-end upgrades, this 1,147 sq ft 2-bedroom, 2-bath suite features soaring 9-foot ceilings, floor-to-ceiling glass, and a 480 sq ft wraparound balcony with breathtaking views of Lake Ontario and the Niagara Escarpment. The open-concept layout is anchored by a show-stopping custom kitchen with a 10’ quartz island, sleek integrated JennAir appliances, quartz backsplash, and custom cabinetry with hidden pull-outs and glass display built-ins. The spacious living/dining area offers unobstructed lake views, a custom media credenza with ambient lighting, and seamless flow to the outdoor terrace. Retreat to the luxurious primary suite complete with custom built-in bed, shelving, full-wall closet system, and a spa-inspired ensuite. The second bedroom enjoys escarpment views and extensive integrated storage. Both bathrooms are finished in marble-look porcelain tile, one with a custom glass shower, the other with a soaker tub/shower combo. Additional features include Karndean luxury vinyl plank flooring, Hunter Douglas electronic blinds, Google Smart Home system with Nest thermostat, a sleek barn-door laundry room with Electrolux washer/dryer, 2 premium side-by-side parking spaces, and a large locker. Located in one of Grimsby’s most sought-after buildings offering concierge, rooftop terrace, gym, yoga room, party room, and more. Steps to Grimsby’s charming waterfront, shops, restaurants, trails, and minutes to the QEW, Costco, and Niagara’s wineries. (id:60626)
Royal LePage Burloak Real Estate Services
84 Rockhaven Lane
Hamilton, Ontario
Prime location in Waterdown! This beautifully maintained 3-bedroom, 2.5-bathroom detached home offers the perfect blend of comfort, space, and modern style. With a spacious two-storey layout, its ideal for growing families or anyone seeking a peaceful suburban lifestyle. Step inside to find a bright and spacious main floor featuring an open-concept layout, perfect for entertaining. The kitchen offers ample cabinetry and a functional design, flowing seamlessly into the dining and living areas. Upstairs, you'll find three generously sized bedrooms, including a primary bedroom with an ensuite bathroom. Additional highlights include a convenient main-floor powder room, convenient inside entry to the garage, a fully finished basement, heat pump (2023) offering energy efficiency and savings, and a private backyard with a deck that's perfect for summer relaxation. With parks, schools, shopping, and easy access to major highways, this home truly has it all. Dont miss your chance to make this Waterdown beauty your own! (id:60626)
Keller Williams Edge Realty
178 Whistler Place
Vernon, British Columbia
New Move-in ready, quality-built home by Carrington Homes! Take in sweeping deck views of Vernon, with its picturesque mountains and stunning lake views, as you barbeque off the dining room or enjoy morning coffee from the master bedroom. The view doesn’t end there! From the moment you enter this bright and spacious home, you’ll be awed by its on trend neutral colors, designer selected materials and quality workmanship throughout. Features offered in the signature walk-through pantry to the abundant main floor primary bedroom, this spacious 4 bed 3 bath level entry home with finished walk out basement, doesn’t disappoint. Low maintenance yard is yours to be inspired, no strata fees! Location. Nestled in sought after Foothills subdivision. It’s a close drive to Silver Star Mountain, downtown Vernon, local beaches and parks. Bike or walk to BX Elementary School, and abundant trails. GST APPLICABLE. (id:60626)
231 L'etang Street
Clarence-Rockland, Ontario
Step into a home where luxury meets functionality, featuring over $92,000 in premium upgrades throughout. At its heart, the stunning kitchen boasts custom Deslaurier cabinetry, upgraded quartz countertops, and an offset backsplash tile, creating a space as stylish as it is practical. The kitchen is equipped with top-tier appliances, including a counter-depth fridge, gas range with convection & air fryer features, and a custom apron sink. A pot filler above the stove adds convenience, while a cold water line to the fridge ensures fresh, filtered water at all times. The great room offers a warm, inviting atmosphere with an upgraded fireplace & custom built-ins, perfectly complemented by an optional great room window allowing abundant natural light. A bonus living room above the garage provides extra functional space ideal for a growing family, home office, or entertainment area. The primary suite is a true retreat, featuring a custom tile-accented main wall and an elegant ensuite with upgraded tile throughout, a fully tiled shower with a luxurious tile base, and a Silestone countertop with upgraded fixtures & hardware. The main second-level bath is equally impressive, offering upgraded cabinetry, vanity & finishes. Attention to detail continues in the fully finished basement, which includes Roxul insulation in the basement bedroom/office for enhanced soundproofing. The basement bath features the same level of luxury, with upgraded cabinetry, vanity & hardware. Practicality is not forgotten, with a front-loading washer & dryer on pedestals in a well-appointed laundry room. Upgraded tile flooring in the foyer, mudroom, powder room & laundry adds durability & style. Situated on a private corner lot, the backyard offers growing trees for enhanced privacy, perfect escape at home. Located in a prime neighbourhood, this home provides easy highway access & is moments from schools, an arena, shopping & restaurants. (id:60626)
RE/MAX Absolute Walker Realty
799 Heritage Road
Kingsville, Ontario
Beautiful Solid Brick newer Ranch on 200-250+' deep lot, backs to Nature, Conservation, Wigle Creek & Cedar Island at Lake Erie+directly Across from Farm Field!!! Inviting Open interior, from covered entry, Spacious Foyer, 12' tall center Great rm, gas f/p, open to Granite/Stainless Steel kit & dining rm, to Covered rear Concrete Porch with Rare Double fruit Cellars & Grade Entrance to lower, all overlook a full privacy fence, tranquil nicely kept yd with concrete patio, stylish wood shed+No Rear Neighbours!!! Main flr laundry, 9-12' ceilings, premium h/woods, slate style tile(no carpets), Bold trim/millwork, Granite baths, XL Master suite, whirlpool, cust glass/tile shower, walkin closet, tray ceiling! Tiled stairs to wide open finish lower, premium floors , Super Spacious fam rm, 2nd Gas f/p, 4th 5th brms, 3rd full bath. Interior& Exterior Fruit Cellars, Concrete X-Deep Driveway+Appliances! Truly Unique setting, walk to Cedar Island Boat Marinas, mins to Kingsville shopping (id:60626)
Deerbrook Plus Realty Inc
786 Mary Street N
Oshawa, Ontario
This solid ranch bungalow is extensively remodelled and updated! Spacious, versatile and well-appointed ranch bungalow, ideal for multi-generational living. Located in one of Oshawa's great neighbourhoods, just 5 minutes from Ontario Tech University and Durham College. Start with the oversize lot, 70' by 134' with full fencing in the rear, large backyard terrace, garden shed and exceptional privacy. Attached garage with access from the large mud room and an amazing 9-car driveway. The light-filled main floor features 3 generous bedrooms, oak floors and recently upgraded bathroom with full-size laundry and Jacuzzi tub. A new contemporary kitchen, installed in 2023, boasts quartz counters, luxury vinyl plank flooring, stainless steel fridge, stove & dishwasher; and large double stainless steel sink. The basement is completely finished with separate rear entrance; 3 spacious bedrooms, each with a new oversize window which meets safe egress specifications; fully-equipped kitchen with fridge, stove & dishwasher; pantry room; new/upgraded 3-piece bathroom; rec room; full laundry; and finished storage room. Comfortable living is enhanced by acoustic insulation between levels as well as in the basement bedroom walls. Fire-rated drywall in the basement ceiling. Central vacuum on both levels. Lifetime roof shingles & steel vents installed in 2017. In addition, an EnerGuide energy assessment has assigned an energy rating of 76, which places this home in the top 5% in Canada for energy efficiency. **EXTRAS** 200 amp panel (2010); low-E vinyl windows; high-efficiency tankless water heater; high-efficiency/low-flow toilets; upgraded front porch; high-efficiency Goodman furnace (2011); hard-wired & wireless smoke & CO detectors, interconnected. (id:60626)
RE/MAX Rouge River Realty Ltd.
35 Sandcastle
Amherstburg, Ontario
Welcome to the Sandbar Model, a stunning 1706 sq ft ranch-style townhome on exclusive Bois Bland Island. This newly built home is ready to be finished with your choice of luxury finishes, making it uniquely yours. Designed for comfort & style, it features an open concept layout, a spacious kitchen with a walk-in pantry, and large windows that flood the space with natural light. This 2 bedroom, 2 bathroom home offers spa-like luxury, while the full basement is ready for your personal touch. Immerse yourself in nature with stunning sunsets and water views from the front, while the expansive rear covered patio offers a serene retreat overlooking lush greenspace. access to walking trails, beaches and a marina, all on this private island retreat. Just a 4-minute ferry ride from historic Amherstburg, ON. Visit boisblanccanada.com for more details! ANNUAL FERRY FEES $5500. ANNUAL BBHOA FEES $275 (id:60626)
RE/MAX Preferred Realty Ltd. - 586
126 Albert Street
Waterloo, Ontario
Attention investors! Could this be the best cap rate available in Waterloo Region?? Recently updated and ready for a new owner, this may be the opportunity you've been looking for. This large, 9 room licensed student rental property is in the prime location of Waterloo's university core! Bordering on Wilfred Laurier property and a short walk to UofW, this student magnet is very easy to rent because it's close to everything they need! Spacious rooms, classic charm, and a prime location near all essential amenities make this a compelling addition to any investment portfolio! (id:60626)
Royal LePage Wolle Realty
8779 Chickory Trail
Niagara Falls, Ontario
Welcome to 8779 Chickory Trail! A spacious and beautifully upgraded detached home offering over 3,200 sq. ft. of living space, featuring 4 bedrooms and 4 bathrooms, including two primary suites with private ensuites, one of which includes a versatile retreat/sitting room perfect for a home office, nursery, or reading nook. The main floor boasts 9-foot ceilings and rich hardwood flooring, while the modern kitchen is equipped with stainless steel appliances and opens to a generous great room, complemented by a large adjacent planning centre ideal for studying, organizing daily routines, or as a hobby zone. A convenient laundry room adds everyday ease on the upper floor and a spacious unfinished basement offers endless potential for future customization. A double garage with no sidewalk allows for extra driveway parking and the private backyard backs onto a tranquil ravine for added peace and privacy. Ideally located just minutes from the QEW, shopping, schools, hospitals, community centres, and only a 10-minute drive to Niagara Falls, this home blends comfort, space, and convenience in one exceptional package. (id:60626)
Right At Home Realty

