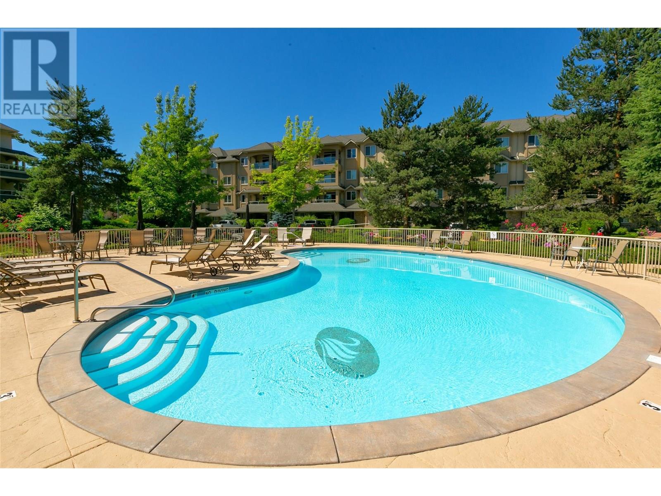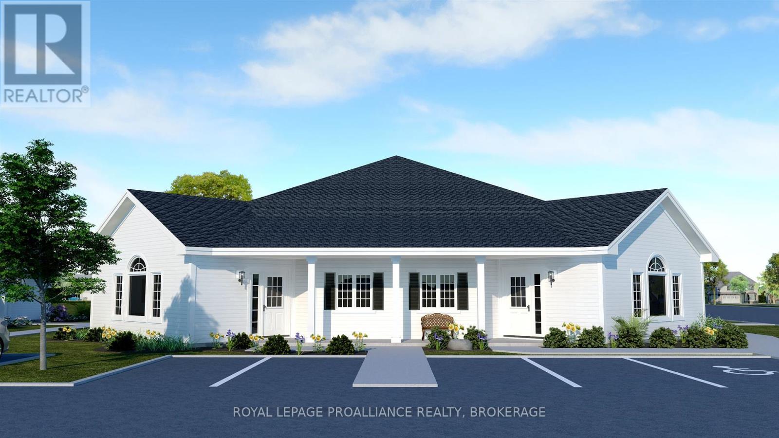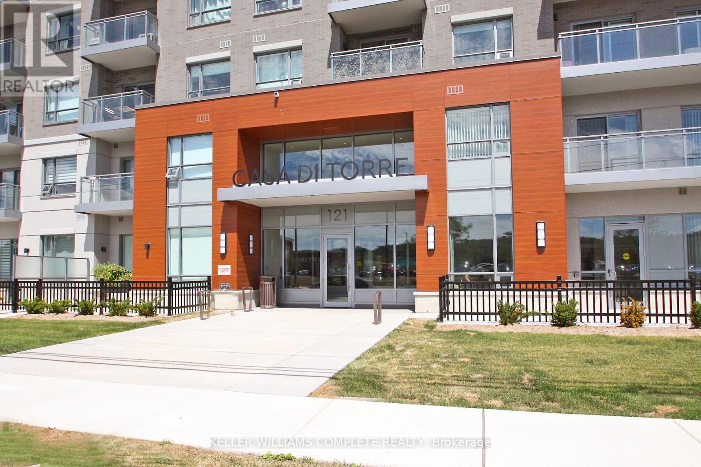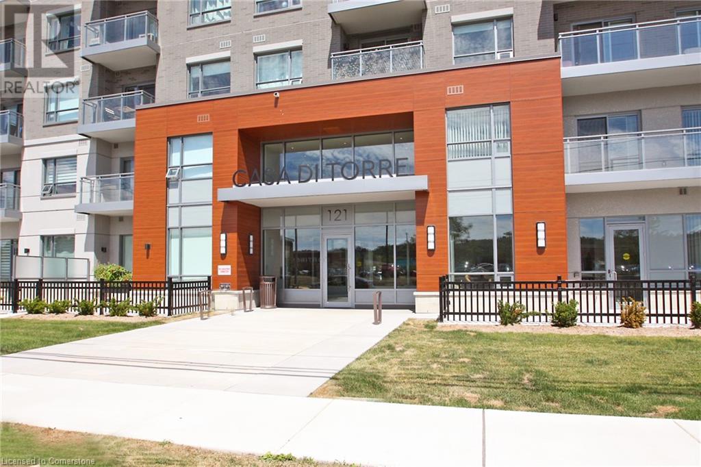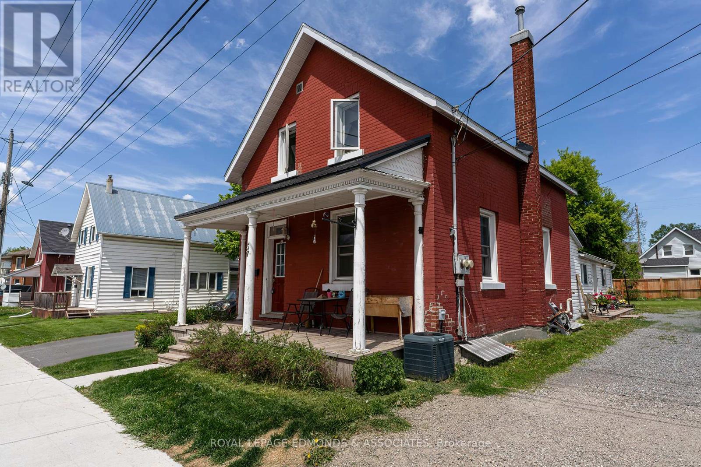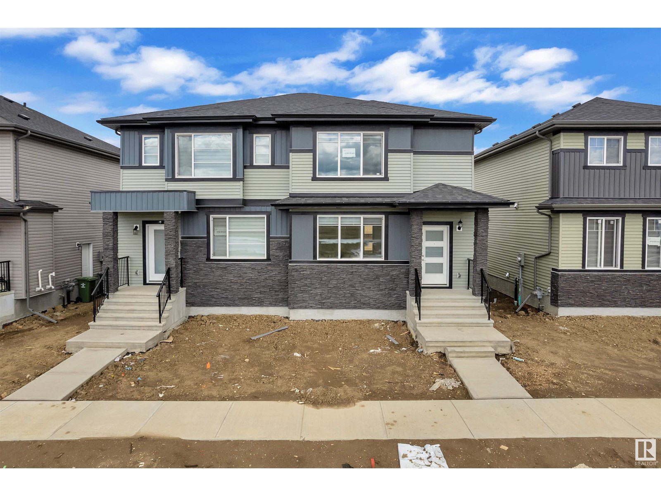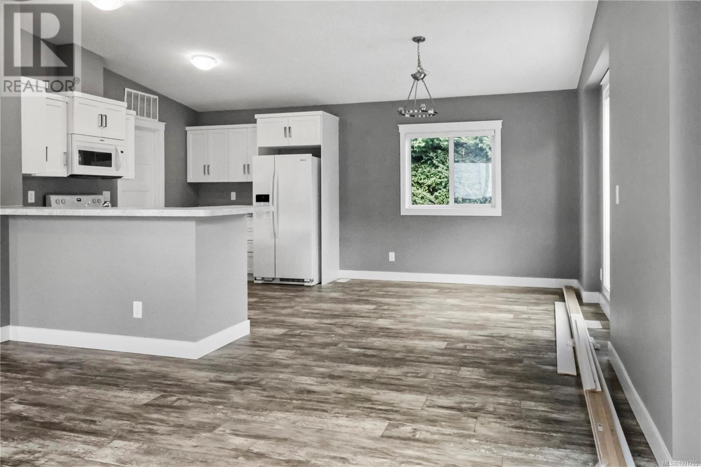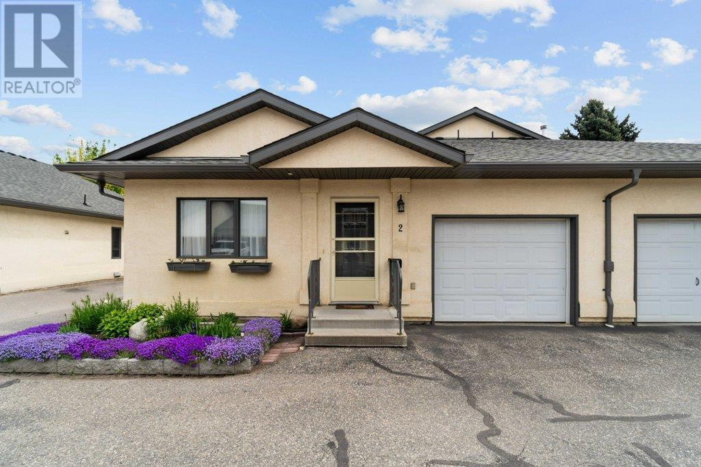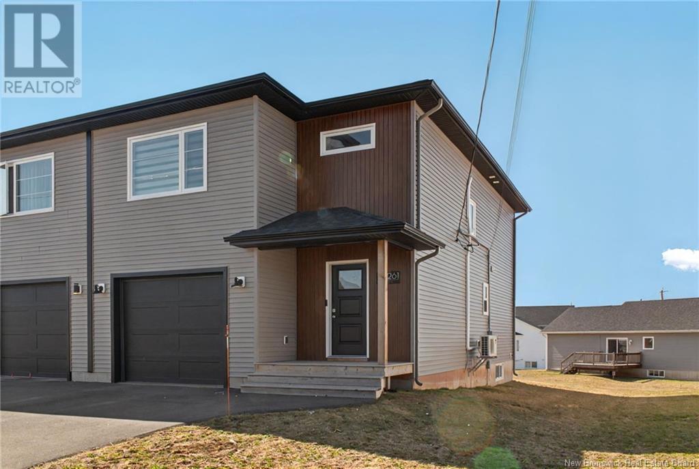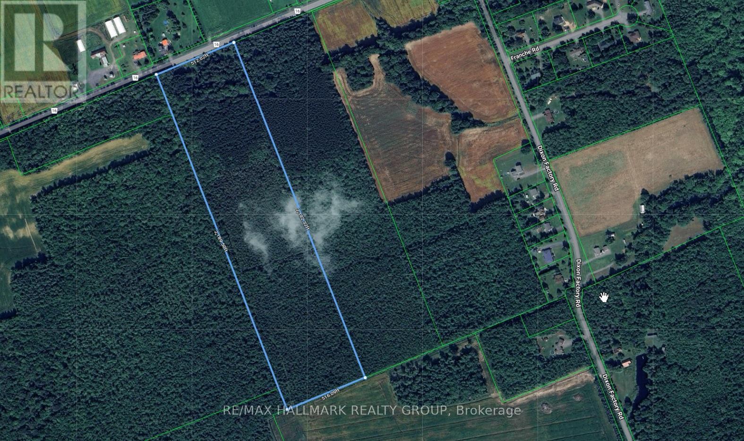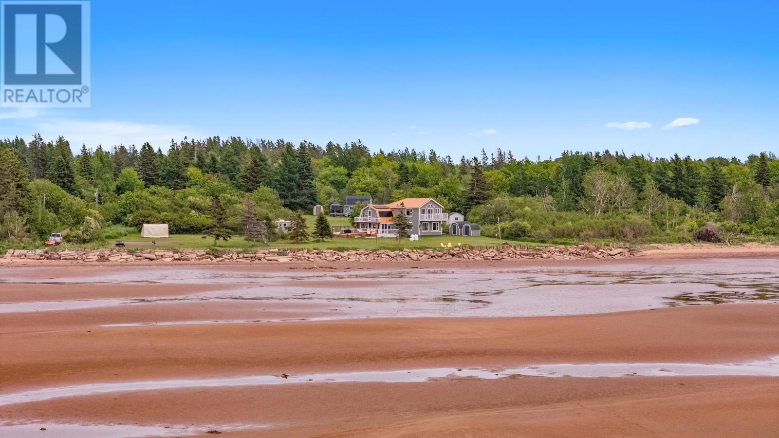1960 Enterprise Way Unit# 408
Kelowna, British Columbia
TOP FLOOR! Enjoy stunning mountain views and the soothing sounds of Mill Creek from your spacious, covered balcony. This 2-bed, 2-bath condo offers a fantastic split-bedroom layout, featuring engineered hardwood floors, double closets in the primary bedroom, and a newer air conditioner. Benefit from gas included in your strata fee while you stay cozy by the gas fireplace or enjoy endless BBQs in the summer. Meadowbrook is highly sought after for its resort-like atmosphere. Whether you prefer lounging poolside in the sun or sharing laughs over a game of pool with friends in the newly remodeled clubhouse, this is the perfect place to call home. Amenities include three guest suites—one conveniently located in the building—with low nightly rates. Centrally located, Meadowbrook is just a stone’s throw from transit, shopping, recreation, and the rail trail. (id:60626)
Royal LePage Kelowna
4 Lowry Place
Loyalist, Ontario
Welcome to Lakeside Gardens, an adult lifestyle condominium community built by Brookland Fine Homes. A stylish and bright two bedroom corner unit garden home featuring 9 ft main floor ceilings and open concept layout. Offering all the modern conveniences that today's savvy downsizers desire in a more simplified lifestyle. Shaker style kitchen with a peninsula island. Dining space open to great room with abundant natural light. Spacious full main bath with large vanity and one piece tub/shower. In-suite laundry room and mechanical room. Low maintenance exteriors and you can make grounds keeping and snow removal a thig of the past with these efficient condo garden homes. One on grade parking space included. (id:60626)
Royal LePage Proalliance Realty
106 - 121 # 8 Highway
Hamilton, Ontario
Welcome to Casa Di Torre, a beautiful, new upscale condo in the heart of Stoney Creek! Located steps away from amenities including groceries, coffee shops, pharmacy, HWY access and public transit at your doorstep! Perfect for a first-time buyer or anyone looking to downsize. This 1 bedroom + DEN OR HOME OFFICE SPACE, main floor unit is 740 square ft and an additional 100 square ft private terrace! The spacious corner unit boasts lots of natural light, neutral décor and smooth 10 ft ceilings.The modern open concept kitchen features sleek quartz counters, a beautiful herringbone backsplash, a large island and comes complete with stainless steel appliances. The primary bedroom offers lots of closet space, and the additional den area is perfect for home office! The 4pc bathroom showcases ceramic tiles and a trendy vanity. Convenient in-suite laundry with stackable washer and dryer completes the unit. Ground level Parking and large Storage locker are included. The exclusive on-site amenities with an inviting lounge off the lobby are great for socializing. Or Host gatherings in the state-of-the-art Party Room, fully equipped with full kitchen. Make use of the gym area and work out studio with TRX and Spin bike or unwind with some yoga. Lastly, you have to head Up to the roof top terrace and enjoy the picturesque views of the Niagara Escarpment and Lake Ontario. This patio area is perfect for BBQing, or lounging after a long day. This unit is a must see book your private showing now! (id:60626)
Keller Williams Complete Realty
121 #8 Highway Unit# 106
Hamilton, Ontario
Welcome to Casa Di Torre, a beautiful, new upscale condo in the heart of Stoney Creek! Located steps away from amenities including groceries, coffee shops, pharmacy, HWY access and public transit at your doorstep! Perfect for a first-time buyer or anyone looking to downsize. This 1 bedroom + DEN OR HOME OFFICE SPACE, main floor unit is 740 square ft and an additional 100 square ft private terrace! The spacious corner unit boasts lots of natural light, neutral décor and smooth 10 ft ceilings. The modern open concept kitchen features sleek quartz counters, a beautiful herringbone backsplash, a large island and comes complete with stainless steel appliances. The primary bedroom offers lots of closet space, and the additional den area is perfect for home office! The 4pc bathroom showcases ceramic tiles and a trendy vanity. Convenient in-suite laundry with stackable washer and dryer completes the unit. Ground level Parking and large Storage locker are included. The exclusive on-site amenities with an inviting lounge off the lobby are great for socializing. Or Host gatherings in the state-of-the-art Party Room, fully equipped with full kitchen. Make use of the gym area and work out studio with TRX and Spin bike or unwind with some yoga. Lastly, you have to head Up to the roof top terrace and enjoy the picturesque views of the Niagara Escarpment and Lake Ontario. This patio area is perfect for BBQ’ing, or lounging after a long day. This unit is also WHEELCHAIR ACCESSIBLE, a must see book your private showing now! (id:60626)
Keller Williams Complete Realty
57 Lochiel Street S
Renfrew, Ontario
NOW OFFERING VACANT POSSESSION OF THE MAIN 3 BEDROOM UNIT! Don't miss out on this tastefully renovated and move in ready single family home with a separate residential unit in the back. Conveniently located in the heart of Renfrew & within walking distance to shopping, banking and most services. The main home offers a modern open concept kitchen with quartz countertops, ample cabinet space as well as living and dining rooms with new flooring. The 2nd level offers three bedrooms also with all with new flooring & complimented nicely by the updated full bathroom. The back addition offers a self sufficient one bedroom apartment with its own entrance, parking, along with separate, heat, hydro and water meters. This could also be a great place to run your home based business from. This entire unit has been recently renovated and is highlighted by the new kitchen also featuring quartz countertops. This is a great opportunity for those buyers looking to break into the real estate market and subsidize their mortgage payments with rental income, or to the savvy investor looking to add to their real estate portfolio! (id:60626)
Royal LePage Edmonds & Associates
3720 39 Av
Beaumont, Alberta
Welcome to this stunning 1,571 sq ft half duplex in the sought-after Azur community in Beaumont. This beautifully upgraded home offers 4 bedrooms and 3 full bathrooms, including a full bedroom and bathroom on the main floor—perfect for guests or multi-generational living. Enjoy 9 ft ceilings on both the main floor and basement, elegant tile flooring, quartz countertops throughout, and a stylish electric fireplace with tile surround. The modern kitchen features glossy cabinets, stainless steel appliances, a tiled backsplash, and ample storage. Upstairs, you’ll find a spacious laundry area with quartz counter space, and a thoughtfully designed primary bedroom with an indent ceiling and custom MDF feature wall. Additional highlights include a side entrance to the basement with 2 windows—ideal for future development, step lights on the stairs, window blinds throughout, and a double detached garage. Located in a growing family-friendly neighborhood close to schools, parks, and shopping. (id:60626)
Exp Realty
16 Rogers Avenue
Amherst, Nova Scotia
UNIQUE HOME strategically placed on a great lot in Amherst NS, complete with heated indoor/in-ground pool, single car garage and so much more! This custom-built home just underwent major renovation with a new top of the line heating system, new ceilings/insulation, brand new beautiful custom kitchen, all new flooring throughout and so much more! The main level showcases a good size updated front living room, a rustic dining room area, 2 guest bedrooms and full main level bath. Privately placed at the back of the home is the master bedroom with 2pcs en-suite bath, office and back hallway to your BBQ space with a private deck. Down a few more stairs and you will find that hidden gem, a full-size indoor pool, with bar area, and lift able platform deck with pool table. Gatherings at your home will be hard to beat!! Through the glass doors there's a great room for parties, a media room, laundry, and another bedroom and full bath! This unique property could be yours! (id:60626)
RE/MAX County Line Realty Ltd.
138 6325 Metral Dr
Nanaimo, British Columbia
Welcome to your dream home in the serene Sharman's Mobile Home Park, a vibrant 55+ community where comfort and convenience meet! This stunning manufactured home, constructed in 2024, offers two spacious bedrooms +den and two modern bathrooms; making it the perfect retreat for those looking to downsize without compromising on quality or style. Enjoy a spacious, open-concept main living area with vaulted ceilings and large windows that fill the home with natural light. The contemporary kitchen boasts matching white appliances, ample cabinetry, and a sizeable island for all your culinary needs. The primary suite is spacious with large closet and 4-piece ensuite with double sink and beautifully tiled shower. Two more well appointed bedrooms and a 4 piece main bath complete the home. Sharman's Mobile Home Park is situated within walking distance to Superstore, a variety of restaurants, bus routes, parks and local shops. Don’t miss out on the opportunity to make this beautiful home your own! All measurements are approximate and should be verified if important. Price is plus GST. (id:60626)
460 Realty Inc. (Na)
780 10 Street Sw Unit# 2
Salmon Arm, British Columbia
Bright & Spacious Townhome with Loft Overlooking the Park! This beautifully maintained 2-bedroom + loft, 2-bathroom townhome offers 1,541 sq. ft. of thoughtfully designed living space in a prime location backing onto green space. Just steps from Piccadilly Mall, level walking trails, and parks, it’s ideal for those looking to downsize without sacrificing comfort or convenience. The main floor features a generous primary bedroom with a walk-in closet and a 3-piece ensuite, a spacious second bedroom, and a full 4-piece bathroom just steps away. The kitchen offers a walk-in pantry and ample workspace, flowing into the dining area. The bright living room features vaulted ceilings, a cozy gas fireplace, and a French door that opens to a large, covered back deck overlooking the park—perfect for relaxing or enjoying the surroundings. Upstairs, a 250 sq. ft. loft offers a flexible space for an office, hobby room, or bring your ideas! Additional highlights include: Main floor laundry, a 21'5"" x 12'2"" garage, Hunter Douglas blinds, a brand new hot water tank, an almost new furnace (2023), and an extra long parking space that will accommodate up to 3 vehicles...Move-in ready and full of charm—don’t miss this opportunity! (id:60626)
RE/MAX Shuswap Realty
261 Lorette Street
Dieppe, New Brunswick
Welcome to your new home at 261 Lorette, Dieppe. This meticulously maintained semi-detached property offers a turn-key living experience and features a fully finished basement, providing additional living space, as well as an attached garage for convenience. The main floor boasts an open-concept layout, seamlessly combining the living room, kitchen, and dining areas. Sliding patio doors off the dining area lead to a private outdoor patio, perfect for relaxation and entertaining. A conveniently located 2-piece powder room completes the main level. On the second floor, you'll find the spacious primary suite, which includes a 4-piece ensuite bathroom and a walk-in closet. Two additional well-sized bedrooms, a 4-piece main bathroom, and a dedicated laundry area complete the upper level. The finished basement offers versatile space, featuring a large family room, a 4-piece bathroom, and an additional bedroomideal for hosting guests or creating a private retreat. This home is truly a must-see. Contact your REALTOR® today to schedule a viewing and experience this exceptional property firsthand. (id:60626)
Exit Realty Associates
1880 Concession Road 13 Concession E
The Nation, Ontario
Almost 26 acres of pure country ,about 2.5 acres of frontage ( 516 ft ) X about 10 acres depth (2,100 ft), mostly all mature forest - in the 80s there was a reforestation project of 4,250 red pine and 6,250 white Spruce plus another 12-14 acres of unmanicured forest ( variety of trees ) all of which is mature forest today .A ravine along the west boundary provides good drainage . Front of the property is 4 or 5 acres of hillside (at one time a perfect toboggan hill - on the hill is a "natural spring water " well - excellent drinking water . From top of the hill is a panoramic view north/west, north and north/east . A lane will take you up to the top of the hill ( in 4 wheel drive ). Property is located in the center of (plotting Casselman, Bourget and St Isidore on a map ) almost dead center - neighbor to the east is forest, neighbor to the west is forest ,to the south is farmland and to the north (across the road is farmland .So many options here to build your dream home , start a little hobby farm, harvest the wood or treat it as your get away . 35 minute drive to Ottawa's Blair Rd. Property has never been on the market - owner is registered realtor. Do not visit the property and do not walk on the property without owners consent . (id:60626)
RE/MAX Hallmark Realty Group
99 Polycarpe Et Rosida Road
St. Chrysostome, Prince Edward Island
The dream is real and it?s here waiting for you. This home has been lovingly updated and is ready for new owners. Imagine waking up to the sound of the waves rolling over the sandbars and the sea birds diving for prey. With 220 ft of sandy beachfront you can walk directly onto the Northumberland Strait?s sea floor at low tide and explore the sand bars for hours on end. At high tide swim, kayak, paddle board or kite surf for miles. There will be nothing holding you back to enjoy any salt water activity you can imagine. Located only 45 min to the Confederation Bridge and 20 minutes to the local grocery store. This home boasts two bedrooms on the upper level, with the primary suite featuring a private staircase from the kitchen and a brand new four-piece bathroom. The private balcony off the primary offers stunning, unobstructed views of the strait. The second bedroom is just as impressive, complete with a wraparound mezzanine that overlooks the living room and its own private balcony. On the main level is a third bedroom which is currently being used as the laundry and can easily be converted back. The brand new custom kitchen was thoughtfully designed and locally built using reclaimed wood, with lots of counter space & handmade concrete sink. Some of the renovations include but not limited to - new kitchen, primary bathroom, main bath cabinets, fixtures, appliances, flooring, heat pumps, propane fireplace, solar panels & new metal roof. All of this plus upgraded insulation, electrical & plumbing. All of this and a bonus ?bunkhouse? trailer for summer guests is included. Properties like this may only come along once or twice in your lifetime. This is your chance, act now before it's gone. All measurements deemed correct & should be verified by the purchaser is important. (id:60626)
Keller Williams Select Realty

