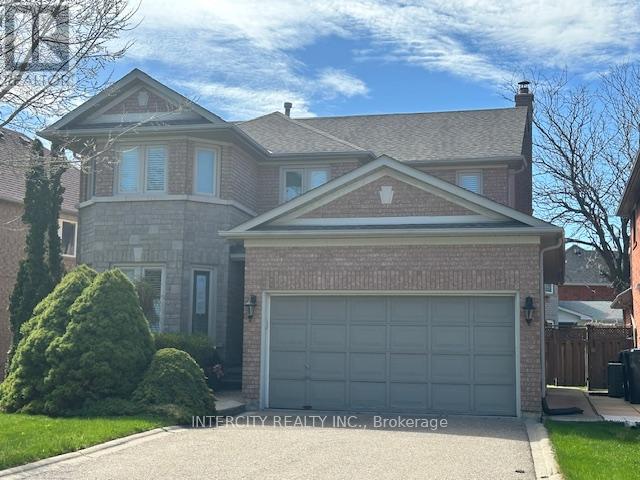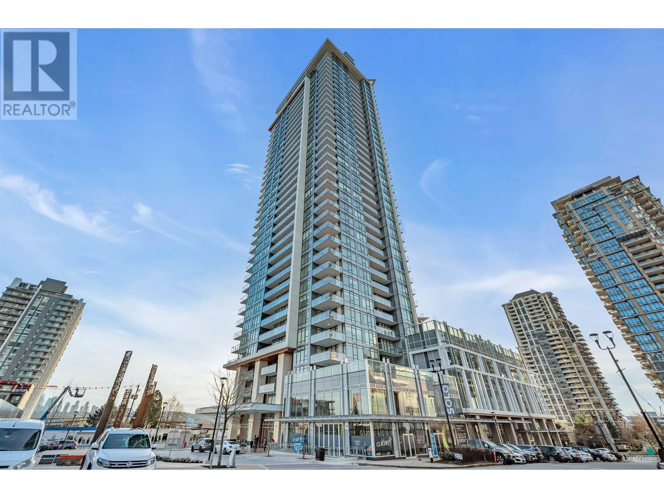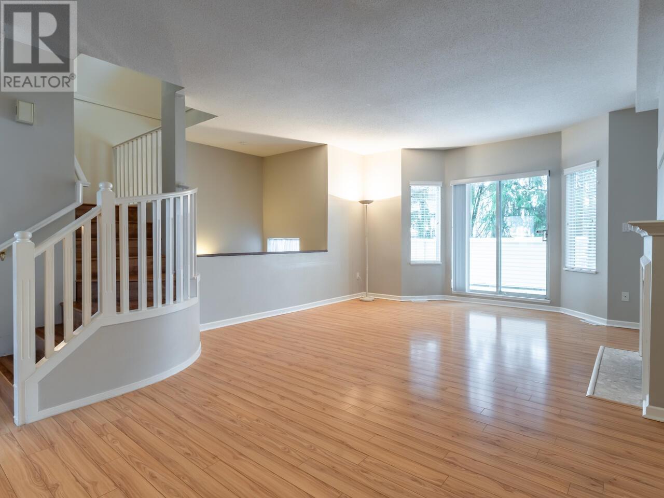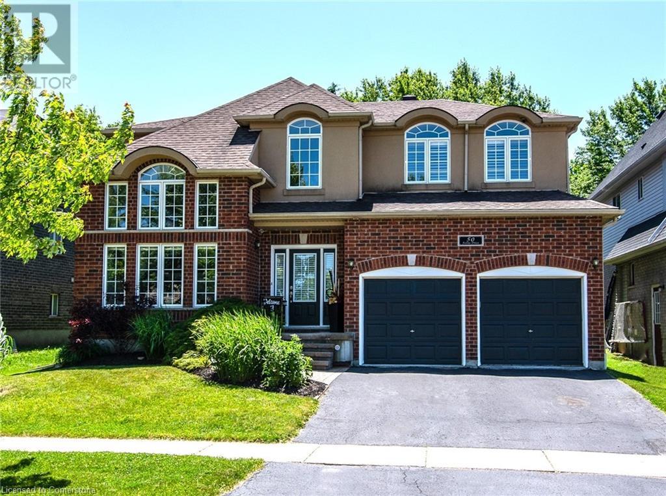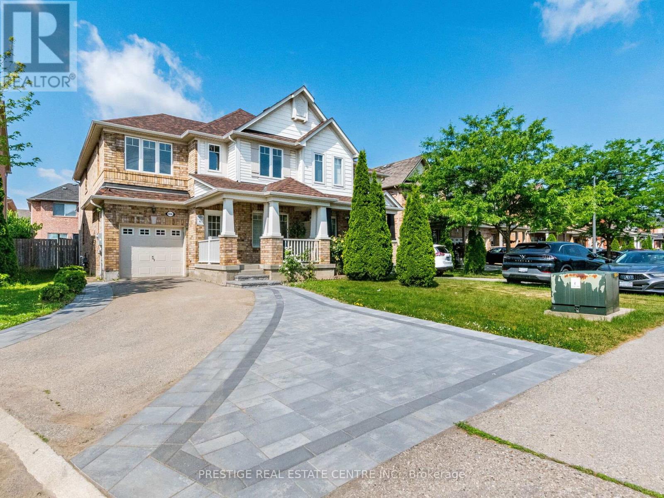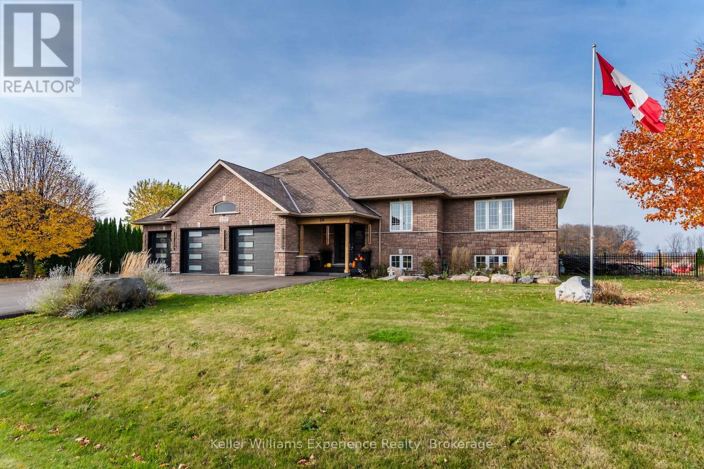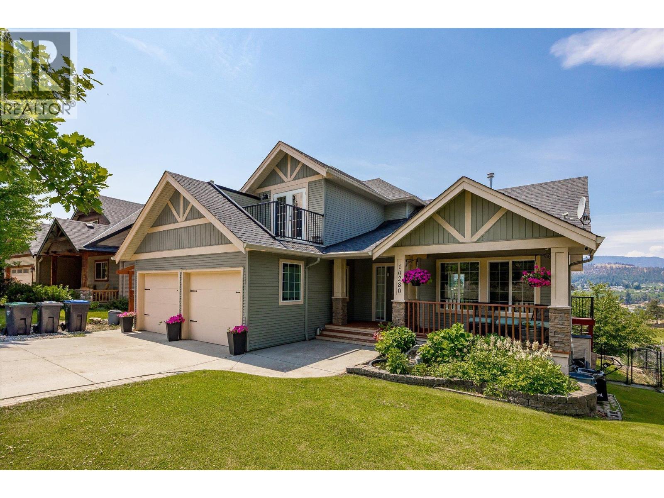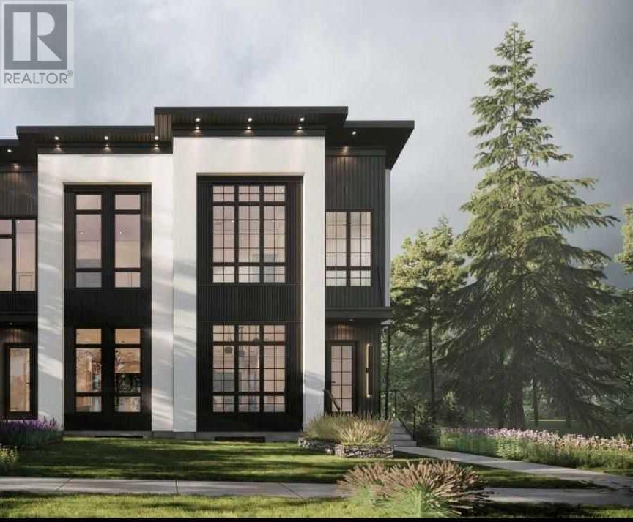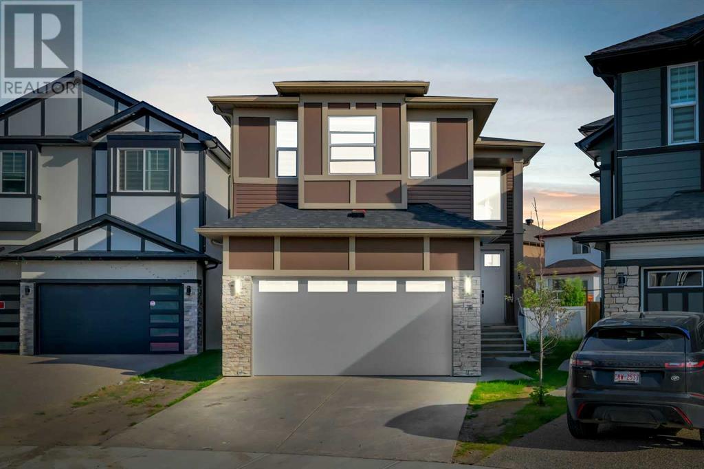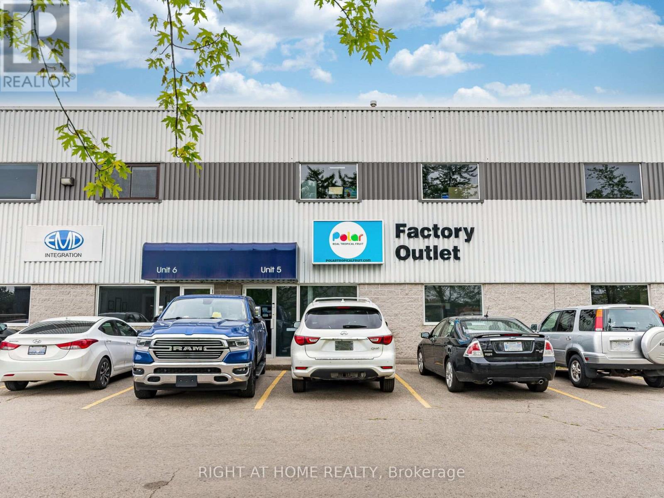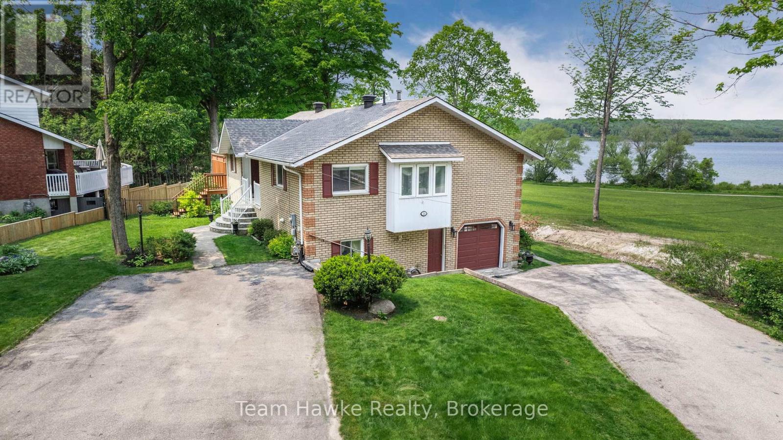103 Milt Storey Lane
Whitchurch-Stouffville, Ontario
Location Location Location, A must see, Spacious modern townhome in a high-demand area, with a 2-car garage plus ample driveway parking for 2 additional vehicles. Newly renovated with freshly painted and smooth ceiling throughout. Enjoy new water proof vinyl flooring, pot lights, and zebra blinds.Upgraded kitchen space with new cabinets, marble backsplash & quartz countertops with waterfall island. Kitchen includes new stainless steel appliances. The sunlit rooms offer an open-concept layout with 9-foot ceilings, a generously sized great room, and dining area. Additionally, the garage is gym-ready, offering bright lights throughout with an interior wall setting. Conveniently located within walking distance to restaurants, supermarkets, shops, schools, parks, GO Train, GO Bus, and YRT stops. For virtual showing please visit the link. **EXTRAS S/S fridge, S/S stove, S/S range hood, S/S built-in dishwasher, washer & dryer, CAC, all existinglight fixtures, zebra blinds, garage door opener and remote.** (id:60626)
Century 21 People's Choice Realty Inc.
3 Himalaya Street
Brampton, Ontario
Gorgeous gem on a desirable and quite neighbourhood. All hardwood floors on main and 2nd floors. Steps from 2 schools. Fenced and paved backyard perfect for entertaining. Interlocking patio stones and landscaped front yard. Side entrance. 6 Total parking spaces. Finished basement with1 bedroom, 3-pc bathroom, large rec room and more storage spaces. (id:60626)
Intercity Realty Inc.
2 Eastpark Boulevard
Toronto, Ontario
OVER 2000 SF finished living area! Fabulous 4 level sidesplit with double garage!!! *** 3 bedrooms, 3 baths. *** Open concept *** Newly renovated kitchen (2024) with granite counters, stainless steel appliances, pot lights and skylight. New hardwood floor main floor( 2024). New custom blinds. Family room with walkout to yard and covered patio! *** Separate entry to basement! *** Fireplace *** TTC at your door, close to schools, rec centre, restaurants and parks. Walk to Cedarbrae Mall. Close to Scarorough Town Centre. (id:60626)
RE/MAX Crossroads Realty Inc.
303 3581 Ross Drive
Vancouver, British Columbia
Virtuoso by Adera - a Georgie Awards and Gold Nugget Awards Winner as one of Canada´s best developers, with 45 years of experience in low-rise buildings. This unit has a perfect layout with open Kitchen and two bedrooms. Large quartz countertops can be used as breakfast bar. Enjoy a well-sized balcony for a summer barbeque or fresh air from nearby ocean and forest. Walking distance to all facilities: Save-On Foods, U-Hill Secondary School, Westbrook Village, new community center, banks, restaurants, and bus stop. A home in one of the most beautiful universities surrounded by parks, ocean and beautiful cherry trees. A must see. (id:60626)
Royal Pacific Realty Corp.
507 2085 Skyline Court
Burnaby, British Columbia
EXCEPTIONAL LIVING IN BRENTWOOD'S MOST SOUGHT-AFTER COMMUNITY. Welcome to this stunning 2 Bed & 2 Bath residence, thoughtfully designed and proudly built by Jim Bosa's Appia Development. This home offers a bright and spacious open-concept floor plan with premium finishes throughout: Bosch stainless steel appliances, gas cooktop, quartz countertops, central Air-Conditioning and 24-hour concierge service. Residents enjoy access to a full suite of amenities: social lounge, meeting room, fully-equipped recreation centre, beautifully landscaped outdoor garden with BBQ area and more. Situated in the heart of Brentwood. This unbeatable location is just steps from Whole Foods, cafes, retail shops, Brentwood Mall, and the SkyTrain station. This is not just a home, it's a lifestyle! (id:60626)
RE/MAX Crest Realty
188 Thistle Down Boulevard
Toronto, Ontario
Beautifully updated 3+1 bedroom detached home in Thistletown, with separate entrance and fully fenced yard. Nestled in a family-friendly neighbourhood, this bright and well-kept property features spacious living and dining rooms, a private landscaped backyard with pear trees, and a shed with hydro. Steps to transit, schools, parks, and Humber River trails. New luxury vinyl flooring on main floor, new front entry and main floor bathroom tiles, and freshly painted. Separate side entrance offers in-law potential in the basement. New Roof in fall 2024, New A/C and Furnace in 2022. Cedar closet in basement, and broom closet on each level. Lots of storage! (id:60626)
RE/MAX West Realty Inc.
2639 Prior St
Victoria, British Columbia
Situated in one of Victoria’s desirable urban pockets, 2639 Prior Street offers a rare opportunity to acquire a small-scale development site with meaningful upside and minimal red tape. The property is currently zoned R2 (Two Family Dwelling) and lies within the Official Community Plan (OCP) designation for Urban Residential, supporting low-rise multifamily development up to 4 storeys or potentially 6. What makes this site stand out is its dual street frontage, with access from both Prior Street and Bakery Mews, two legal roads offering design flexibility and potential for enhanced unit layouts, laneway access, or stratified infill. Just steps from Quadra Village, transit, and an easy connection to downtown, this lot blends pro-development policy, proven zoning, and livable location - it's a strong candidate for immediate development or holding income with the existing structure. (id:60626)
RE/MAX Camosun
9 6700 Rumble Street
Burnaby, British Columbia
FRANCISCO LANE Townhouse. Bright, spacious, open floor plan with 9' ft ceiling on main, 2 Bedrooms on the upper floor and the lower level features a 3rd bedroom or den/flex room & access to a 2 car attached garage. Quiet setting, walking distance to buses and Edmonds Skytrain, close to Highgate Village & Metrotown. Complex features an Outdoor Pool and Fitness Room. Priced below assessed. (id:60626)
Homeland Realty
54 Merganser Crescent
Brampton, Ontario
Bright and Functional 2-storey Detached with Extra Deep Lot, Well-kept and Move-in Ready Condition. Located on The Border of Brampton and Mississauga, Close to Major Intersections, Amenities, Schools, Bus/LRT lines, Shopping and Highways. Main Floor Features a joint Living and Dining Area with Hardwood Floor, Great Eat-In Kitchen with Ceramic Tiles, plus a 1/2 Bath. Second Floor Offers 3 Good Sized Bedrooms and Main Bath. Basement Finished and Spacious with Laminate Floor, Versatile for any Uses. Large Backyard With Deck, Shed and Paved Walkway Perfect for Outdoor Weather Enjoyment, Gardening and Barbequing. (id:60626)
Right At Home Realty
50 Ferris Drive
Wellesley, Ontario
Welcome to this impressive, family-sized home located on a quiet, family-friendly street in the charming community of Wellesley. From the moment you arrive, you'll be greeted by soaring ceilings and a dramatic two-story foyer, complete with a grand staircase and elegant railing that set the tone for the rest of the home. Inside, the spacious and thoughtfully designed layout offers both comfort and versatility. The formal living and dining rooms are perfect for hosting, while the heart of the home—the oversized kitchen—features abundant cabinetry, plenty of workspace, and an open flow into the expansive family room, making it ideal for everyday living and entertaining alike. Tucked away on the main level is a private home office or den, perfect for working from home or as a quiet retreat. A spacious mudroom keeps things tidy and out of sight—perfect for a busy family lifestyle. Upstairs, you’ll find four generously sized bedrooms, each with access to their own bathroom, providing privacy and convenience for everyone. The primary suite is a true retreat, featuring a walk-in closet, luxurious ensuite, and a private balcony that overlooks the beautifully landscaped backyard—your own peaceful escape at the end of the day. The basement holds incredible potential, with a large unfinished space ready for your vision—whether it be a gym, additional bedrooms, or recreation space. A cozy, finished theatre room is already in place, offering a perfect spot for movie nights with family and friends. Outside, the private backyard is designed for making memories. Enjoy the generous patio, relax under the oversized pergola, or soak in the included hot tub. Surrounded by mature landscaping, this outdoor space is ideal for both entertaining and unwinding. This is more than just a home—it’s where your family’s next chapter begins. Spacious, stylish, and thoughtfully appointed, it’s a rare offering in the sought-after town of Wellesley. (id:60626)
RE/MAX Twin City Realty Inc.
656 Thompson Road S
Milton, Ontario
Mattamy Homes Rosewood Model | 1,864 Sq. Ft. Impeccably upgraded throughout! Highlights include elegant crown moulding on the main floor, hardwood flooring, and a custom oak staircase with matching banister. The upgraded kitchen boasts granite countertops, stainless steel appliances, a large working island with seating and pot lights throughout. Enjoy 9' ceilings on the main floor, a second-floor laundry. The oversized primary bedroom features a spacious walk-in closet and a luxurious ensuite bath. Additional features include central air conditioning (CAC), central vacuum (CVAC), and a widened driveway offering extra parking. Conveniently located close to all major amenities. (id:60626)
Prestige Real Estate Centre Inc.
2054 St. Joseph Boulevard
Ottawa, Ontario
OPPORTUNITY KNOCKS! Prime commercial building with AM3 zoning in superb high visibility location on St. Joseph Blvd. The building is in fantastic condition and the location cant be beat for exposure. Loads of upgrades in 2017, SPOTLESS and a pleasure to show. BUSINESS IS NOT FOR SALE, only the real estate (stand alone building and land). Currently set up and used as health/wellness retail space (Chiropractor/Acupuncture). Layout is optimal for a variety of uses or can be easily modified to suits one needs or accommodate shared use. IDEAL FOR OWNER USE OR INVESTMENT OPPORTUNITY to lease the space out as it could easily could accommodate 2 independent business operations, or potential redevelopmentEndless Opportunities!!. Parking directly in front in addition to 4 leased spots from a neighbouring business. See floor-plan attached for layout. 2300 sq ft of usable space. Main floor: reception, coat room, office, kitchenette. Upper: large open concept conference/presentation room, 2pc bathroom and 3 closed door offices. Lower: 4 private closed door offices/treatment rooms, 3pce bathroom, a large office/boardroom and storage/utility areas. STOP PAYING RENT or START COLLECTING RENT!! Serious enquiries only. Currently Owner Occupied, flexible closing date possible. Please do not visit the property without a pre-booked showing appointment. (id:60626)
Paul Rushforth Real Estate Inc.
161 Christie Mountain Lane
Okanagan Falls, British Columbia
SERENE BACKYARD RETREAT. Imagine living in a backyard that actually requires less maintenance than a typical neighborhood home - yet provides you the time to walk among the trees, listen to the flowing river, and watch koi in your natural ponds. Welcome to picturesque Okanagan Falls. Situated above Skaha Lake, this residence offers privacy, mountain and lake views, and over 300 days of sunshine each year. The front landscape reflects its desert location with unique cacti, while your backyard is a forested sanctuary, providing a peaceful escape for forest bathing. Located on a wildlife corridor, you will also see Bighorn sheep and White-tailed deer in their natural habitat. This two-story residence features an expansive living room and dining area accessible through double French doors. An inviting kitchen and family room combination provides an ideal space for gatherings and creating lasting memories. With three bedrooms on the second floor, you'll enjoy comfort and privacy away from the main living space. Additionally, the walkout basement offers versatility and plenty of room for family and guests. Outdoor living is a highlight of this home, featuring a built-in BBQ area perfect for al fresco dining and your hot tub under the stars. Move-in ready, this home invites you to settle in or put your own touch on it. (id:60626)
Sotheby's International Realty Canada
2310 Hudson Terr
Sooke, British Columbia
Back on the market—not due to price, condition, or inspection—but because previous offers were subject to the sale of the buyer’s home. Their loss is your gain! First-Time Buyer Incentives Available: GST rebate & PTT exemption may apply! This brand-new 5BD/4BA home offers incredible value and ocean views from all 3 levels. Located at the end of a quiet cul-de-sac, enjoy two balconies, a landscaped yard, and an open-concept main floor with oversized quartz island, stainless steel appliances, and elegant fluted feature walls. Upstairs: vaulted-ceiling primary with walk-in closet and spa-inspired ensuite, plus 2 more bedrooms, 4pc bath & full laundry. Bonus: 1 or 2BD suite with separate entry – perfect for income or family. Additional features: ducted heating/cooling, garage, ample parking and new home warranty included for added peace of mind. Surrounded by new homes in a thriving community, this is the best coastal value on the market. (id:60626)
Pemberton Holmes Ltd. - Oak Bay
54 Asselin Drive
Tiny, Ontario
Nestled on a beautifully landscaped, 1-acre lot is this custom-built brick bungalow, surrounded by scenic farm fields in a quiet location. Every detail of this home has been meticulously upgraded, creating a luxurious, move-in-ready oasis. The heart of the home is the gourmet kitchen, a perfect space for gathering with custom finishes and quartz countertops. The master bedroom is a true retreat, with a spacious walk-in closet, ensuite with a jacuzzi tub and a walk-in shower, and a private walkout to a secluded patio. The second main floor bedroom offers the convenience of a semi-ensuite, and the office, formerly a bedroom, offers the potential for a third main floor bedroom if desired. The main floor features California knockdown ceilings and the expansive, fully finished basement with soaring 9 ceilings opens up incredible opportunities for in-law accommodations, with three additional bedrooms and abundant storage. An attached, heated and insulated garage with inside entry and backyard access offers ultimate convenience. Just a short drive from local beaches and all amenities! (id:60626)
Keller Williams Experience Realty
38 Yarrow Gate
Rural Rocky View County, Alberta
Recognized as the Calgary Region’s Community of the Year eight times in nine years, Harmony is where luxury living meets nature and every day feels like a getaway. Welcome to over 3,200 square feet of exquisitely developed living space in a home that feels more like a retreat than a residence. With 5 bedrooms, 3.5 bathrooms, and the convenience of laundry on both upper and lower levels, this property offers comfort, sophistication, and flexibility for multi-generational living. Set in the heart of Harmony, a resort-style haven just west of Calgary, this is where elevated living meets natural beauty. From the moment you arrive, the professionally landscaped yard and charming front veranda set the tone for what lies within. Rich hardwood floors, custom finishes, and an effortlessly elegant design invite you into a space that is equal parts serene and stylish. The open-concept main level features a stunning chef’s kitchen complete with full height custom cabinetry, quartz countertops, a gas cooktop, stainless steel appliances, a walk-in pantry, and a large island with wine fridge and seating for casual entertaining. The adjacent dining area is anchored by a designer light fixture while the spacious living room is brightened by expansive windows and warmed by a sleek gas fireplace. A sliding barn door reveals a quiet home office or den, ideal for focused work or creative pursuits. Upstairs, unwind in the luxurious primary retreat featuring vaulted ceilings, a spa-inspired ensuite with heated floors, standalone soaker tub, glass-encased shower, double vanities, and a walk-in closet with its own private sauna for year-round relaxation. Two additional bedrooms, a four piece main bath, and an upper-level laundry room complete the upper floor. The fully finished lower level expands your living space with a generous recreation room perfect for movie nights or entertaining, two more bedrooms, a full bath, and a second laundry area, ideal for guests or extended family. Comfort upgrades include soft water and a reverse osmosis system. Step outside into your private backyard oasis, a low-maintenance sanctuary with a massive deck, stamped concrete patio, full fencing, built-in storage, and a luxurious swim spa perfect for a dip under the stars. The heated insulated garage offers room for hobbies, gear, or adventure-ready toys. The practical mudroom with built-in storage lockers adds everyday ease. Living in Harmony means more than just a beautiful home. It means access to world-class amenities. Spend your days on the 40-acre lake, relax on sandy beaches with mountain views, or explore the Adventure Park’s trails and playgrounds. Golf at Mickelson National, sip coffee at Truman Square, or look forward to the future 100-acre lake and Beach Clubhouse. (id:60626)
Real Broker
10280 Teresa Road
Lake Country, British Columbia
Live the Lake Country Lifestyle! Welcome to this well-loved family home nestled in one of Lake Country’s most sought-after neighbourhoods—just minutes from schools, shopping, and recreation. Thoughtfully designed with families in mind, this home checks all the boxes. The main level features an open-concept layout with a spacious kitchen outfitted with stainless steel appliances, bright windows that flood the space with natural light, and a cozy gas fireplace that anchors the living room. A versatile bonus room on this floor offers endless possibilities—use it as a home office, formal dining room, playroom, or even a guest bedroom. Upstairs, the primary suite is a true retreat with stunning views and a spa-inspired ensuite. Two additional bedrooms and a full bath complete the perfect family-friendly layout. Downstairs, you’ll find a flexible space that can be used as a family room, home gym, or easily converted into an extra bedroom. A self-contained 1-bedroom, 1-bath in-law suite provides excellent flexibility for multi-generational living or rental income. Step outside and discover an entertainer’s dream backyard. An above-ground heated pool with easy to maintain durable composite decking, a spacious terrace with shade sail, and an outdoor kitchen with built-in grill make this the perfect place to enjoy long Okanagan summers. This home truly has it all—style, space, and location. Come see it for yourself. Book your private showing today! (id:60626)
Royal LePage Kelowna
3716 44 Street Sw
Calgary, Alberta
This stunning home is currently under construction, offering you the exciting opportunity to personalize some selections and finishes to create your dream home. Don’t miss out—this option won’t be available for long!Welcome to your future luxurious semi-detached infill in the desirable community of Glenbrook. This home features a fantastic mortgage helper with a legal 2-bedroom basement suite, providing 897 square feet of private living space. You can enjoy the expansive 1,900 square feet of upper living space, which includes 3 bedrooms and 2.5 bathrooms, while renting out the legal basement suite. Glenbrook is the perfect neighborhood for young professionals and families, offering convenient access to shopping, dining, public transit, and excellent schools and parks. This home is designed for modern living with open-concept spaces, high ceilings, elegant lighting and plumbing fixtures, large windows, and an abundance of natural light.Upon entering the home, you'll be greeted by a spacious foyer with a built-in bench for convenient storage. The kitchen is a chef’s dream, featuring a stunning hood fan, ceiling-height cabinetry, a massive quartz island with ample seating, and high-end stainless-steel appliances. The living room boasts large windows, allowing natural light to flood the space, and a cozy fireplace for added warmth. Thoughtful touches like custom cabinetry and shelving provide ample storage while giving you the flexibility to personalize the space.Upstairs, the primary bedroom offers a walk-in closet with built-in shelving/hanging, while the luxurious ensuite features heated floors, a freestanding soaker tub, and a fully tiled shower with glass doors. This floor also includes a dedicated laundry room and two generously sized additional bedrooms with a beautifully appointed 5-piece bathroom.The legal basement suite has its own private entrance from the side of the house, offering two spacious bedrooms, a 4-piece bathroom, and a well-appointed kitchen with ceiling-height cabinets, quartz countertops, a built-in pantry, dual undermount sink, and stainless-steel appliances, including a fridge, electric range, and dishwasher. The basement also features a spacious living/dining area and in-suite laundry.Don’t let this incredible opportunity pass you by—this home has everything you need and more! Book a showing with your favourite realtor today! (id:60626)
Exp Realty
B3 2230 Eva Lake Road
Whistler, British Columbia
Located in Eva Lake Village in Nordic Estates, right on a bus route making it minutes from Whistler Village and within walking distance of the Creekside gondola, shops, and services this "right priced" roomy 3 bedroom townhome has an open layout with a covered deck off the living room plus two other decks including a deck off the primary bedroom from where you can sip your coffee and gaze at Whistler Peak. With easy access to everything, young families all around, this really is "the locals complex." Anyone can own in Eva Lake Village and there are no restrictions on the resale price but the zoning is employee restricted so a Whistler resident must occupy. Own in Whistler with this perfectly priced home that is GST exempt. (id:60626)
Engel & Volkers Whistler
102 & 103, 11709 102 Street
Grande Prairie, Alberta
3,961 square feet of high end office space available in Northridge. This space has been used as a eye specialist office. Wheel chair accessible. Very attractive office with a large reception area and plenty of seating space for clients or patients. approximately 16 offices, two separate washroom areas at either end, boot room at front door, board room and kitchen / staff room. Excellent location! Large parking lot. All on one main floor level. Attractive building! (id:60626)
RE/MAX Grande Prairie
167 Saddlecrest Grove Ne
Calgary, Alberta
Welcome to this thoughtfully designed 7-bedroom, 5-bathroom residence in the heart of Saddle ridge. Built in 2023, this home offers over 4200 square feet of functional and stylish living space on a generous pie-shaped lot. From the eye-catching double door entry and open-to-above foyer to the stylish black hardware accents and spindle railings, every detail has been carefully curated.The main floor features two spacious living areas, a convenient den, and a full bath—perfect for guests or multi-generational living. A gourmet’s dream, the custom kitchen boasts glossy cabinets, a large center island, built-in oven and microwave, and an adjacent spice kitchen with a gas range. There’s even a cozy gas fireplace for chilly Calgary evenings.Upstairs you’ll find two spacious primary bedrooms, each with tray ceilings, walk-in closets, and double-door entries. One features a luxurious 5-piece custom shower for a spa-like experience. A generous bonus room and laundry area on this level keep life organized and comfortable.The fully legal 2-bedroom basement suite includes its own kitchen, living area, and a private entrance—ideal for rental income or extended family. And, yes, it’s already rented—so sit back and let the investment roll in.Located close to parks, grocery stores, transit, and schools like Nelson Mandela High School, this home is incredibly walkable. Whether you need your morning coffee, a playground for the kids, or a quiet stroll, it’s all nearby.If space, style, and location are high on your list, this home checks all the boxes! (id:60626)
RE/MAX Irealty Innovations
5 - 70 Monarch Road
Guelph, Ontario
Immaculate 2,100 Sq Ft Industrial Condo in Sought-After North Guelph Plaza This exceptionally maintained commercial unit offers a versatile space ideal for a wide range of businesses. Located in a high-traffic area with convenient access to Highways, this unit is zoned B4, permitting numerous commercial and industrial uses (refer to supplements for full zoning details).Currently used for food production, the unit features clean rooms, and generous storage areas. The layout includes a welcoming reception area, ample storage, and a bathroom. A 10 x 12 overhead bay door with an automatic opener offers functional access for shipping or receiving. Low condo fees in a well-maintained complex Buyers and buyer's agent to confirm zoning and permitted uses. City permits available. (id:60626)
Right At Home Realty
1187 Osprey Dr
Duncan, British Columbia
Best of Island living set on a park-like 0.48 acre lot with gardens and fruit trees. This, property features main level entry with a bright open plan offering a dining room, living room with gas fireplace, a custom built gourmet kitchen including built in SS appliances and quartz countertops, huge master suite with walk-in closet and 4 piece ensuite, a second bedroom, den, a 5 piece bathroom and walnut flooring throughout. French doors lead to the tiled three level spectacular 800 sq. ft. decks and the private backyard, chicken coop and access to walking trails. The lower level full walk-out basement has 2 further spacious bedrooms and a huge family room. French doors lead to a 400 sq. ft. covered patio. A fully self contained 1 bdrm, 1 bath suite/ mortgage helper with its own entrance completes this package. With secure RV/boat parking, attached double garage and cement driveway all that's left is You. Full information package available. (id:60626)
Royal LePage Duncan Realty
26 Jury Drive
Penetanguishene, Ontario
Welcome to your dream retreat by the bay, where panoramic water views, serene sunsets, and refined living come together in one of Penetang's most sought-after neighbourhoods. This beautifully maintained 4-bedroom, 3-bathroom all-brick bungalow offers an ideal blend of comfort, elegance, and functionality, perfectly positioned on a quiet, low-traffic street. Step inside to a bright, open-concept main floor featuring vaulted ceilings, a cozy wood-burning fireplace, formal dining area, sunroom, and a stunning new Lindsay Schultz kitchen ideal for entertaining or simply soaking in the views. The main floor primary suite is a private escape with its own en-suite and walk-in closet. Downstairs, the fully finished lower level boasts a spacious family room with a new Napoleon gas fireplace, additional bedrooms, an office, and two walkouts to the beautifully landscaped backyard. Thoughtful updates include new shingles (2025), a new gas hot water heater (2025), updated flooring, and modern light fixtures throughout. Enjoy the outdoors with a wrap-around deck, covered lower patio, and direct access to open green space and the bay, perfect for launching your kayak, paddle board, or simply enjoying a peaceful walk through the park. Just minutes to town, marinas, shops, restaurants, trails, and Discovery Harbour. This is a rare opportunity to embrace waterfront-adjacent living in a truly exceptional location. (id:60626)
Team Hawke Realty


