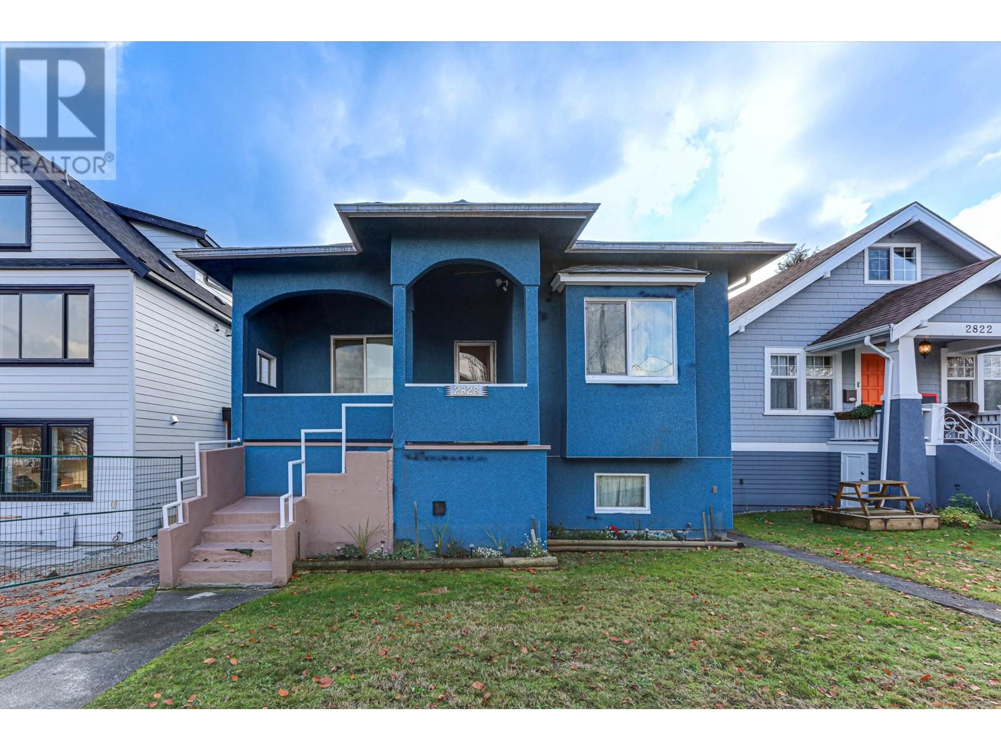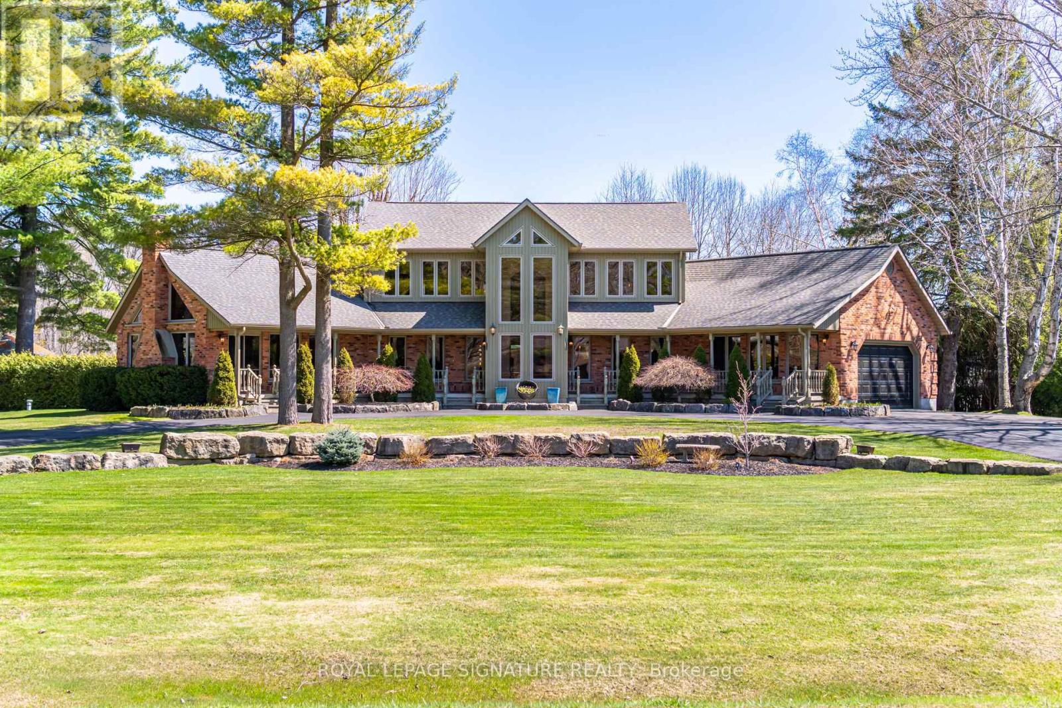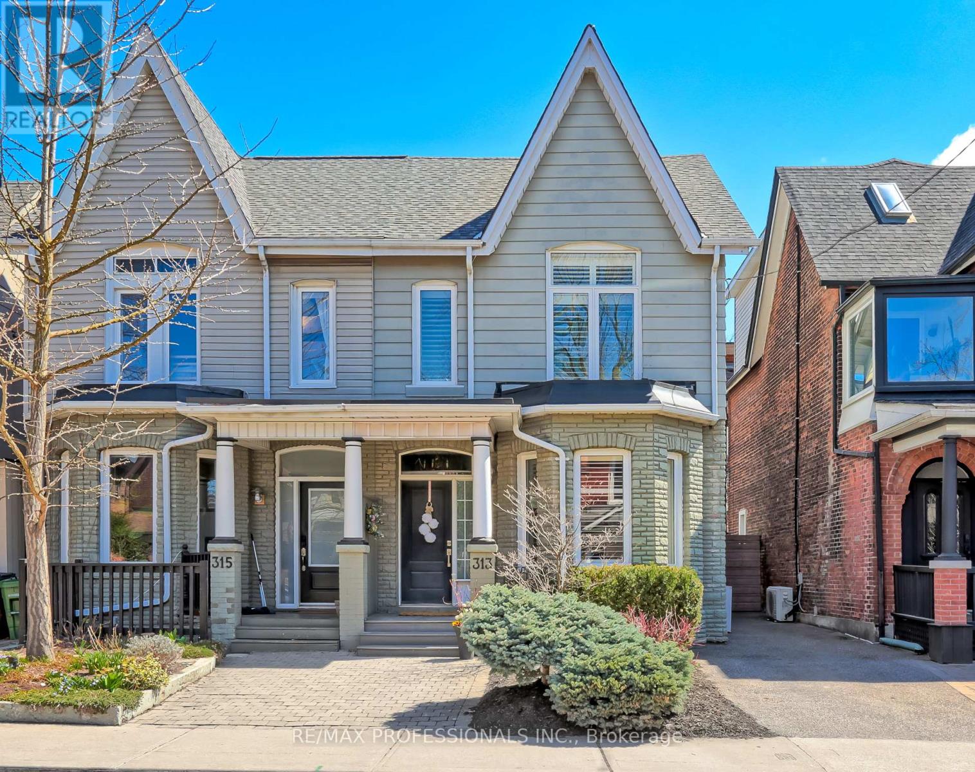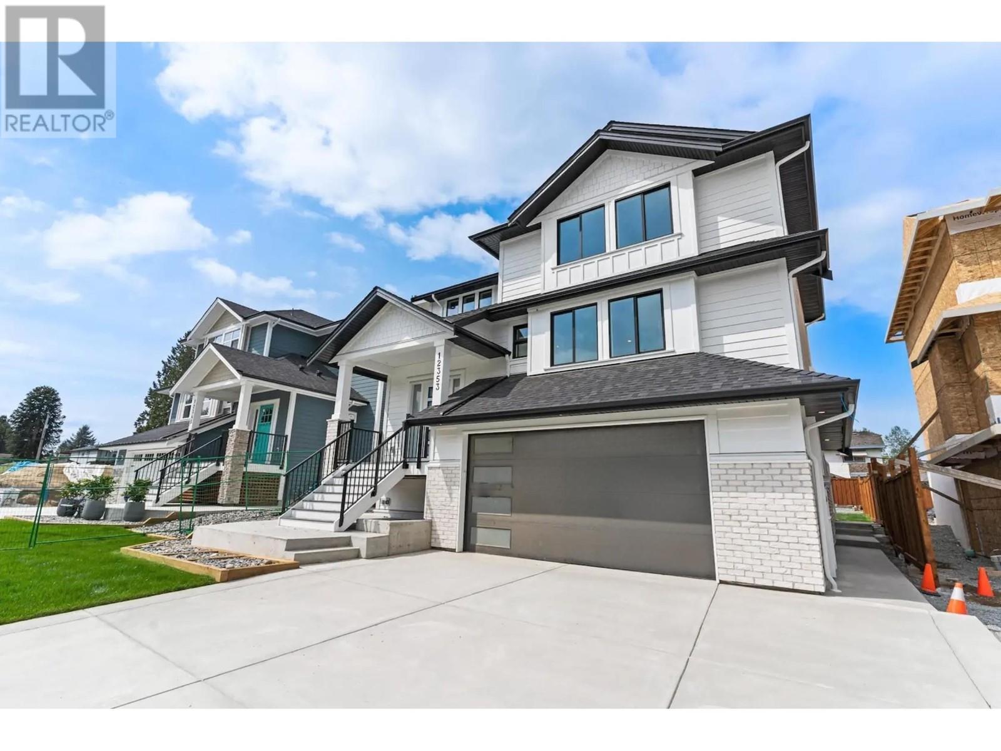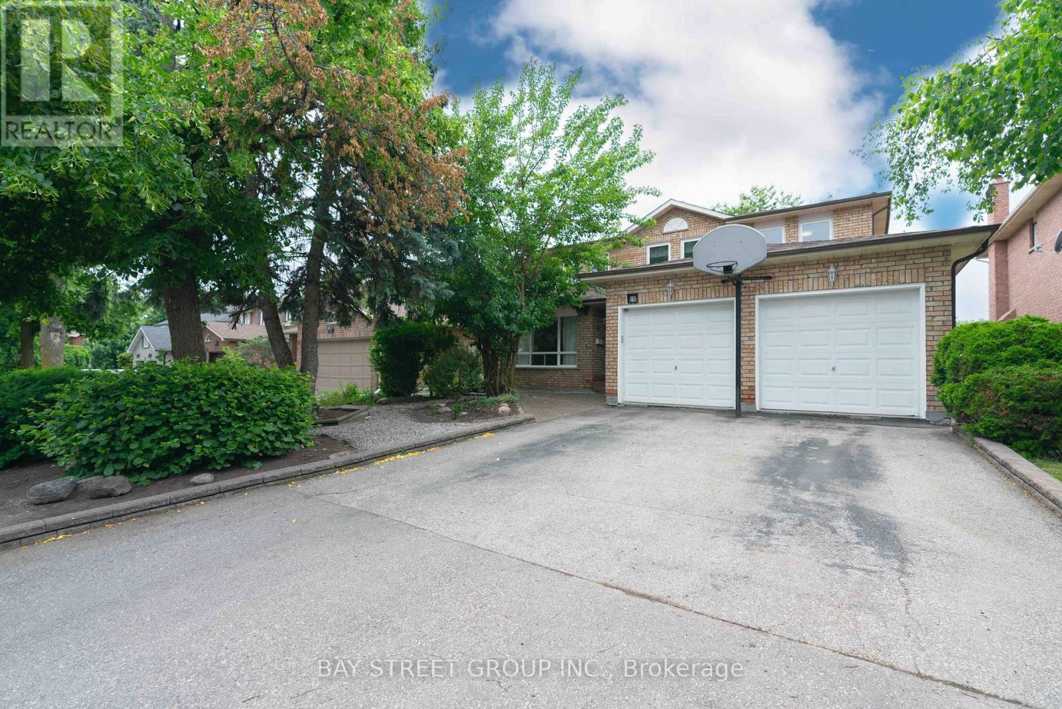307 Grace Street
Port Dover, Ontario
If there is anything better than a beachy lakeside property in Port Dover, it's this one with a second 2 Bedroom home and a 1 bedroom cottage - all on the same lot! Whether you are looking for a family compound or an investment opportunity, 305-307 Grace St. is the place to be this summer. The 2 storey main house has gorgeous lake views from almost every window, with an especially perfect view of the lighthouse from the updated Kitchen, Dining Room, and year-round Sunroom. Laundry is conveniently located just off the Kitchen along with a 2 Pc Washroom, an Office area with extra storage, and an open concept Living Room. Upstairs are the 3 Bedrooms, all overlooking the lake, and a gorgeous 4 Pc Bathroom renovated just this year. In the basement you'll find a great space for a gym or craft area, possible 4th Bedroom, a Rec Room, and a utility/storage room. 307 Grace, the front house, has a Sitting Room, Living Room, Kitchen with Dining area, and 2 Pc Washroom on the main floor. Upstairs are 2 Bedrooms, Laundry, and a 4 Pc Bathroom. The winterized 1 Bedroom Cottage is cute as a button (and rented all year!) featuring its own private deck area, an open concept Living/Dining Room, Kitchen and 3 Pc Bath. What makes this unique property even more special is the private staircase to the beach with a grassy spot that's perfect for lazy afternoons. Offering an easy drive to Norfolk County wineries, breweries, concert venues and attractions, or for walkers, a few blocks to boutique shopping, restaurants and the Lighthouse Theatre, this an ideal rental opportunity. Be sure to check out the video and virtual tours and then come see for yourself! (id:60626)
Mummery & Co. Real Estate Brokerage Ltd.
4150 197a Street
Langley, British Columbia
Over ¾ acre of tranquility! This remarkable 6 bedrm family home set on a no-thru circle road backs onto Anderson Creek. Relax and enjoy the sounds of the birds and creek. This home boasts numerous updates and features. An expansive kitchen with granite counters, island and gas range. The main bedroom has a spacious ensuite with a large glass shower. There's power blinds, inset speakers, high eff furnace, recent roof, a recroom, a theatre room (or bedrm). Full bed and bathrm on the main ideal for an elder or nanny. Outside is full charm with a huge wood patio expanding to the edge of the forest. With a flat 1/4 acre, there's room to build a detached shop, power and water are already placed to service it. The complete family package in a unique and fabulous location. Don't miss it! (id:60626)
RE/MAX Treeland Realty
2828 Turner Street
Vancouver, British Columbia
WELCOME TO one of EAST VANCOUVER'S Most Sought-After NEIGHBOURHOODS, Renfrew. FEATURING a CLASSIC 3 BEDROOM Bungalow, GREAT Layout, DOUBLE GLAZED Windows, UPDATED Roof and a WALK OUT Unfinished BASEMENT waiting for your IDEAS. This HOME sits on a 33´ x 110´ lot with lane access. GREAT Location, Just a Short WALK to Templeton, Lord Nelson and NOTRE DAME Schools. Close to all the SHOPPING that Hastings Street has to OFFER. ADANAC BIKEWAY that takes you all to way to DOWNTOWN Vancouver, is just a couple of blocks away. Call TODAY for your PRIVATE Viewing. (id:60626)
Sutton Group-West Coast Realty
7235 199a Street
Langley, British Columbia
Beautiful Family Home in the Heart of Willoughby Heights! Well-maintained with soaring ceilings, updated laminate flooring, and a bright open-concept layout. Main floor features family, dining, and living areas, a modern kitchen with stainless steel appliances and island, a den/office or a bedroom for elderly family, plus a half bath. Upstairs has 4 bedrooms and 3 full baths, including a spacious primary suite, a second ensuite bedroom, and two bedrooms that share a full bathroom. Home includes spacious storage closets. Basement offers large 1-bed legal suite with separate entry, easily convertible to 2 beds. Private deck and large fenced yard for children & your pets. Near schools, parks, shopping, and transit. Open House: Sun, June 29, 2-4 PM (id:60626)
Team 3000 Realty Ltd.
411 Vision Court
Kelowna, British Columbia
Welcome to this stunning brand new construction single family home located in the highly desirable Kettle Valley community, offering the best in luxury living. Boasting 6 bedrooms, including a 2 bedroom legal suite, and 4 full bathrooms; this home is perfect for families or those who love to entertain. Secondary main home kitchen is perfect for cooking spicy food or curries. High end materials throughout the home is immediately evident upon entry, with stainless steel appliance packages, Dekton Quartz throughout and a built-in vacuum system for added convenience and a wine display rack in the main hall. The spacious and bright living areas are perfect for relaxation and entertaining, with beautiful mountain and partial lake views that can be enjoyed. For those who love to spend time outdoors, the inground heated pool is perfect for a refreshing dip, while the family friendly area offers lots of hiking and biking trails for exploring the great outdoors. This home truly offers the best of both worlds, combining luxury living with an active lifestyle in the beautiful Kettle Valley community. Don't miss your chance to make this dream home yours! Price Plus GST. Measurements are based on the virtual tour. (id:60626)
Oakwyn Realty Okanagan-Letnick Estates
587 Hillcrest Road
Simcoe, Ontario
Stunning, One-of-a-Kind Architectural Masterpiece!!!This exceptional country residence captivates from the very first glance with unmatched curb appeal and distinctive design. A true architectural gem, the home showcases custom exposed timber and iron construction, offering a dramatic welcome with soaring 26-foot ceilings in the foyer & great room. Anchoring the space is a striking gas stove and dramatic staircase just two of of the many bespoke touches throughout. The chefs kitchen is a showstopper in its own right, thoughtfully positioned between the great room & the expansive rear deck. Designed for seamless indoor-outdoor living, its perfect for entertaining on any scale, from intimate gatherings to grand events incorporating the sparkling heated saltwater pool, hot tub, deck, & beyond. Prepare to be awestruck yet again in the window-walled family room, where vaulted ceilings rise above a stunning floor-to-ceiling brick fireplace. Here, panoramic views of the beautifully manicured grounds, create a tranquil yet breathtaking backdrop for family gatherings. The main floor offers 2 bedrooms, including an expansive primary suite that feels like a private retreat. It features a luxurious 5-piece spa-style bath w/glass shower enclosure, a generous walk-in closet & direct access to the deck through a private walkout. Additional features include renovated 3 piece bath & laundry rm. The sweeping, open-riser circular staircase leads to the equally impressive upper level. Here you'll find two spacious bedrooms, a sleek and modern 3-piece bathroom, and a versatile loft-style den or studio area. The open-to-below wrap around balcony offers a front-row seat to the craftsmanship of the handcrafted artistry that defines this remarkable home. For the hobbyist or DIY, an incredible bonus awaits: heated 1,200 sq ft- accessory building, fully equipped with a 3-piece bathroom. This versatile space is ideal for a workshop, studio- home gym, the possibilities are endless! (id:60626)
Royal LePage Signature Realty
587 Hillcrest Road
Norfolk, Ontario
Stunning, One-of-a-Kind Architectural Masterpiece!!!This exceptional country residence captivates from the very first glance with unmatched curb appeal and distinctive design. A true architectural gem, the home showcases custom exposed timber and iron construction, offering a dramatic welcome with soaring 26-foot ceilings in the foyer & great room. Anchoring the space is a striking gas stove and dramatic staircase just two of of the many bespoke touches throughout. The chefs kitchen is a showstopper in its own right, thoughtfully positioned between the great room & the expansive rear deck. Designed for seamless indoor-outdoor living, its perfect for entertaining on any scale, from intimate gatherings to grand events incorporating the sparkling heated saltwater pool, hot tub, deck, & beyond. Prepare to be awestruck yet again in the window-walled family room, where vaulted ceilings rise above a stunning floor-to-ceiling brick fireplace. Here, panoramic views of the beautifully manicured grounds, create a tranquil yet breathtaking backdrop for family gatherings. The main floor offers 2 bedrooms, including an expansive primary suite that feels like a private retreat. It features a luxurious 5-piece spa-style bath w/glass shower enclosure, a generous walk-in closet & direct access to the deck through a private walkout. Additional features include renovated 3 piece bath & laundry rm. The sweeping, open-riser circular staircase leads to the equally impressive upper level. Here you'll find two spacious bedrooms, a sleek and modern 3-piece bathroom, and a versatile loft-style den or studio area. The open-to-below wrap around balcony offers a front-row seat to the craftsmanship of the handcrafted artistry that defines this remarkable home. For the hobbyist or DIY, an incredible bonus awaits: heated 1,200 sq ft- accessory building, fully equipped with a 3-piece bathroom. This versatile space is ideal for a workshop, studio- home gym, the possibilities are endless! (id:60626)
Royal LePage Signature Realty
65 Fern Valley Crescent
Richmond Hill, Ontario
Welcome home to this serene detached property in exclusive Oak Ridges, backing onto a private oasis backyard! Generous main floor with separate living, dining, and family rooms. 2 car garage and approximately 2,500 sq ft with finished basement. Master bedroom features ensuite, and other bedrooms are spacious with large closets and bright window views. Roof, Soffit, Eaves, Furnace/AC, Chimney, 1st/2nd Floor Windows, and Garage Doors updated in 2021. Separate entrance to walk-up finished basement provides for a great invement or to host your backyard family parties! (id:60626)
Crescendo Realty Inc.
313 Pacific Avenue
Toronto, Ontario
Welcome to this stunning fully renovated semi detached two storey home, with over 2200 square feet of finished space, situated in this highly sought after Junction/High Park community. Fabulous open concept main level with high ceilings, hardwood floor, living room with bay window, built in shelves and a gas fireplace, banquet sized dining room, gourmet white kitchen with granite counters and stainless steel appliances. A convenient mud/laundry room with heated floors, adjacent powder room and walk out to the secluded garden. The upper level has hardwood floors, 3 bedrooms, two bathrooms and loads of closet space. The finished lower level has a recreation room and utility room. Boasting a much desired private driveway, it is a short stroll to TTC, trendy shops and bistros, great schools, High Park, and easy Gardiner Expressway access. (id:60626)
RE/MAX Professionals Inc.
3070 Nawbrook Road
Mississauga, Ontario
Rarely Offered! Stunning 166ft+ Deep Ravine Lot in Prime Mississauga Location. Nestled on an exceptionally deep 166+ foot lot backing onto a lush, private ravine, this well-maintained 4-bedroom, 4-bathroom home offers a rare opportunity in Mississauga. With solid bones and incredible potential, this home features a fully finished basement complete with a full bathroom and a separate walk-up entrance through the garage ideal for extended family living. Enjoy unbeatable convenience: walk to Costco, Walmart, and a wide range of shops and restaurants. Commuting is a breeze with Highway 427 and the QEW less than 5 minutes away, and Kipling Subway Station just a 10-minute drive. This is a unique chance to own a property with size, privacy, and location. don't miss out! (id:60626)
Right At Home Realty Brokerage
20619 123 Avenue
Maple Ridge, British Columbia
Build your dream home with trusted local builders on the border of Pitt Meadows and Maple Ridge. This large lot is the first on a new street of nine custom residences. Enjoy a thoughtfully designed layout with a spacious main floor, walk-in pantry, and convenient laundry room. Customize your finishes, features, and colour scheme to make it truly yours. Located just minutes from the West Coast Express, schools, shopping, Golden Ears Park, and more - this is the perfect place to create your forever home. (id:60626)
Stonehaus Realty Corp.
20 Tailor Street
Markham, Ontario
Executive Home On Quiet Street *Great school zone. Minutes To Markville Mall, McDonald, Tim Hortons and Chinese super market. Go Train Station, & Highway 407 * S/S Appliances , Hardwood Floors Throughout. (id:60626)
Bay Street Group Inc.



