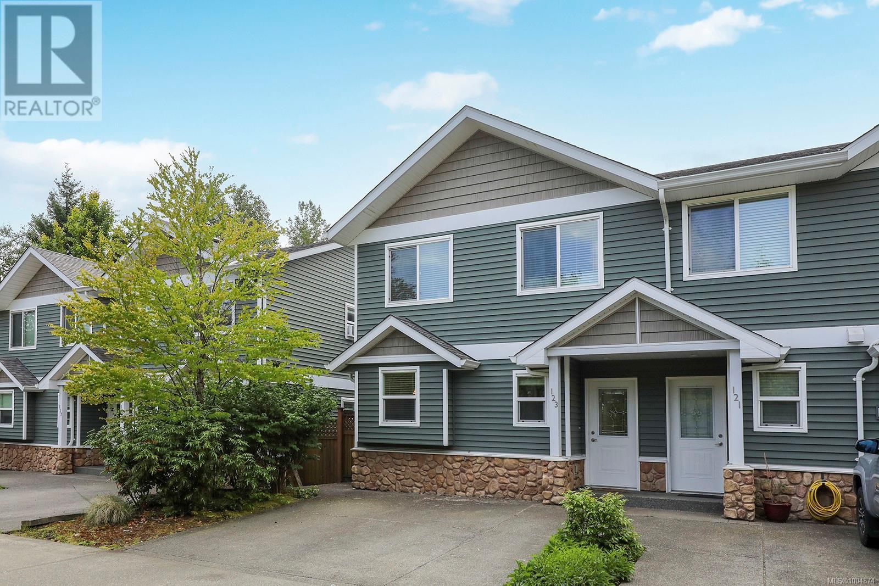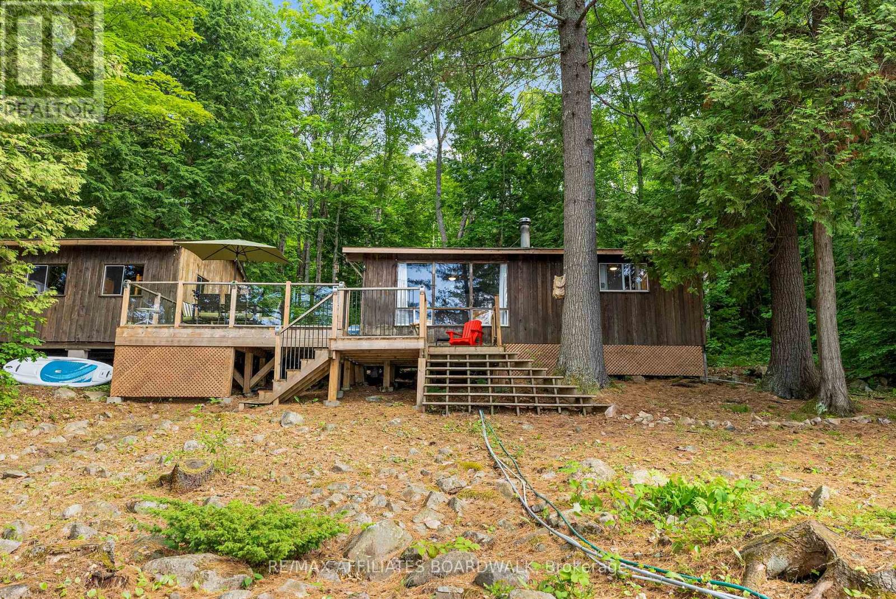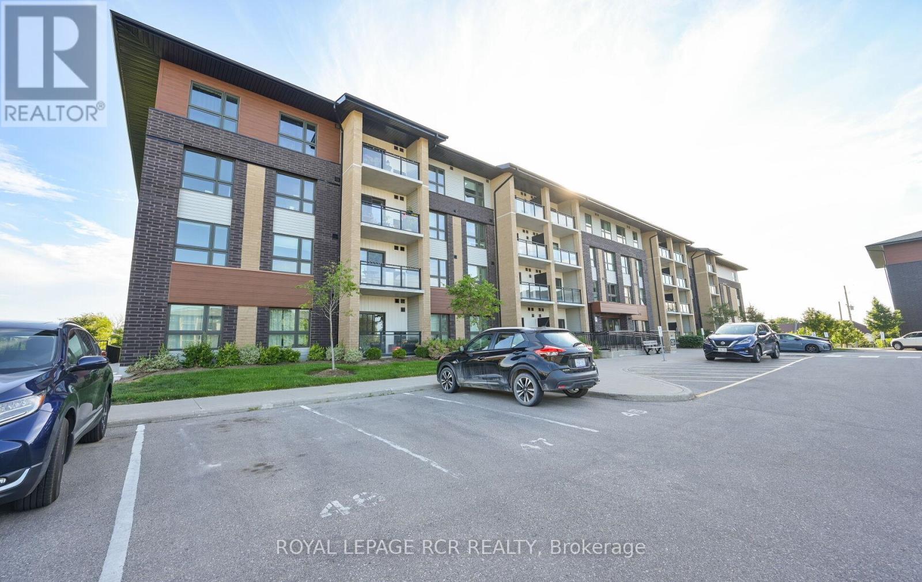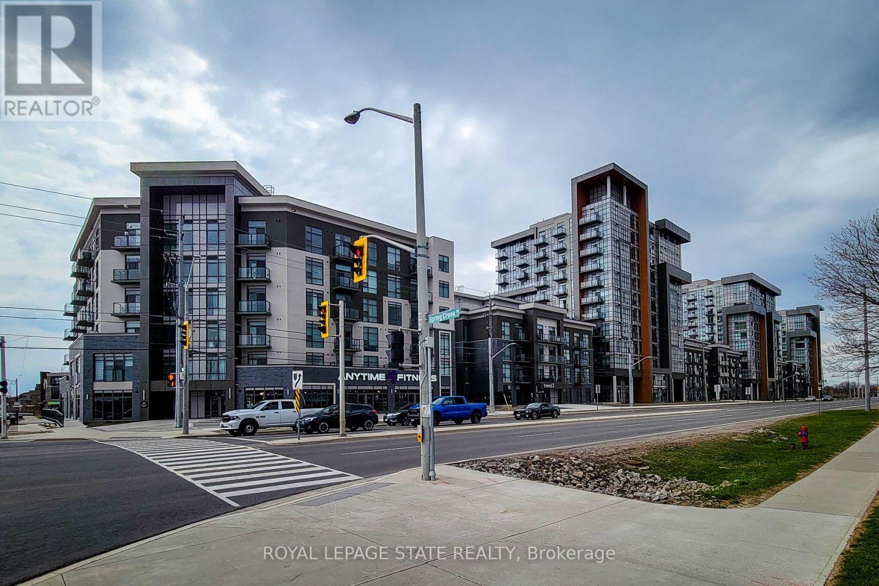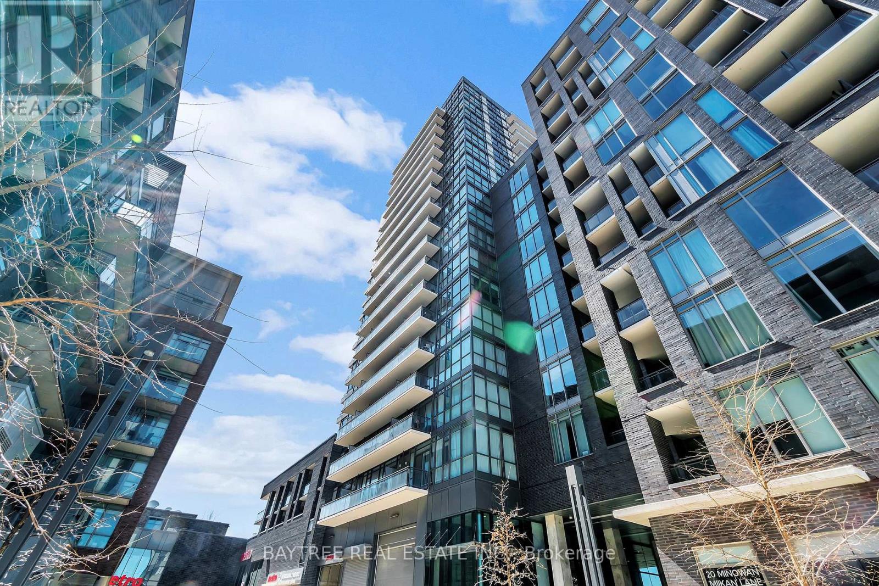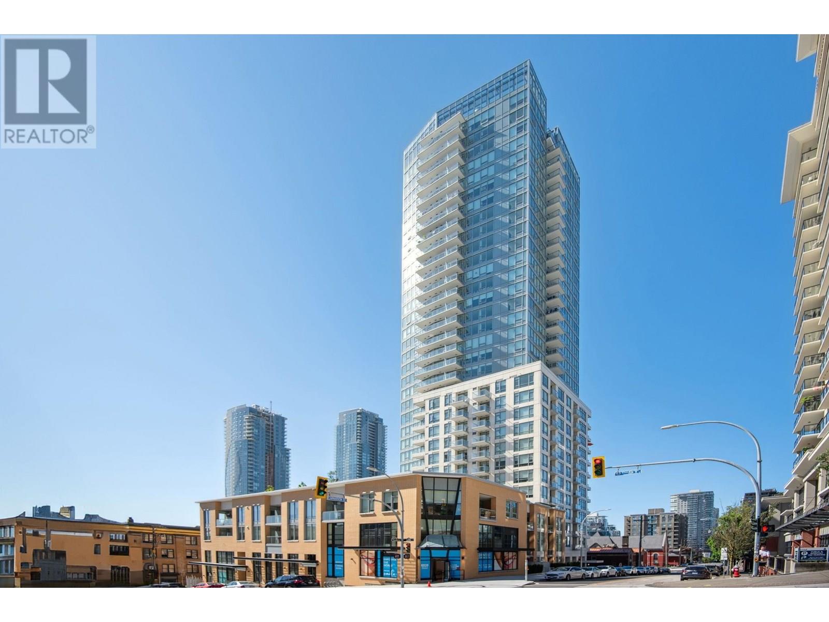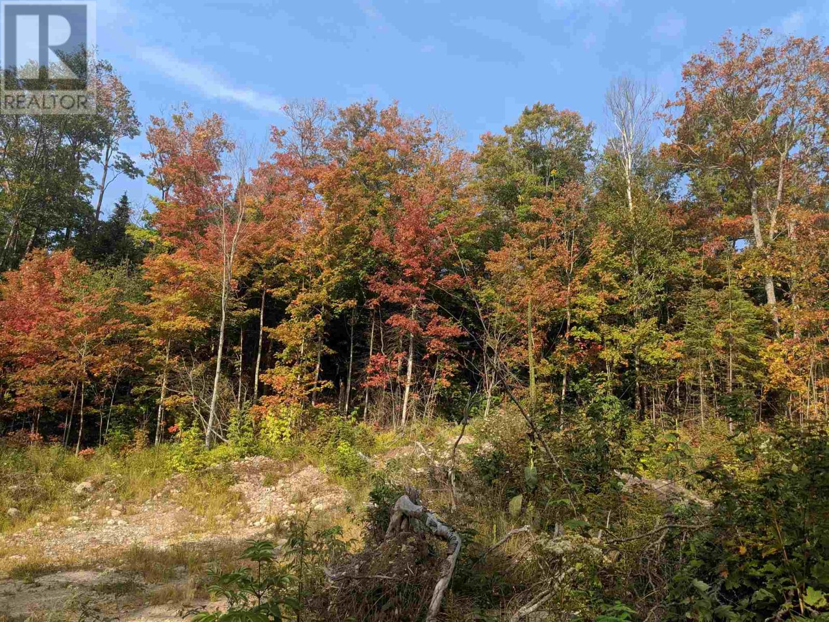123 170 Centennial Dr
Courtenay, British Columbia
Fully fenced back yard, 3 bedrooms, and modern finishings in this family friendly townhouse. One of the premier locations in the complex, this end unit enjoys side access through to the back patio space. The interior features newer upgraded engineered hardwood flooring, stainless steel appliances, and a bright open concept. All three bedrooms are upstairs creating some separation and the feel of a single family home. A great bonus is the expansive crawl space with easy access and plenty of room for storage. Outside the front entrance you'll find room to park two vehicles and there's even a cute and private playground within the complex! Rentals allowed and pets are welcome. Centrally located close to shopping, groceries, CFB Comox, and schools. (id:60626)
RE/MAX Ocean Pacific Realty (Cx)
3280 Upper Mazinaw Lake Road
Frontenac, Ontario
Welcome to your peaceful Lakeside Escape on stunning Mazinaw Lake. This 1.5 acre getaway is on one of Ontarios deepest and most spectacular lakes, known for its striking Bon Echo Rock and ancient Indigenous pictographs.This charming property with 220 feet of water frontage offers a rare combination of natural beauty, privacy, and modern comfort. With boat access from Mazinaw Lake Roads public launch or Smarts Marina (slip included for the 2025 season), you're just minutes away from your personal paradise.The water is just 80 feet from the main cottage, with no steps. The property comes with an insulated Bunkhouse, connected by a spacious deck with glass railings. The bunkie can sleep 6-8 people and the cottage sleeps 4 comfortably. Bright beautiful main bath in cottage has a big soaker tub and there is also an outdoor shower on site. Walking and ATV trails right off the back of the property. New shingles on both roofs last year.This is a turnkey lakeside retreat, ready for summer fun, family gatherings, and peaceful getaways. With its generous sleeping capacity, spectacular setting, and included extras, its ideal as a family cottage, short-term rental investment, or a personal sanctuary. Don't miss your chance to own a slice of Mazinaw magic! (id:60626)
RE/MAX Affiliates Boardwalk
Ll02 - 25 Kay Crescent
Guelph, Ontario
This beautifully maintained 2-bedroom condo offers the perfect balance of style, comfort, and convenience. The bright kitchen is a standout feature, offering plenty of storage space, stainless steel appliances, and marble countertops. The spacious living room flows seamlessly into the covered balcony through sliding doors, providing a perfect space for relaxation or enjoying the outdoors. Ground floor balcony offers privacy with exposure to greenspace. Both bedrooms are generously sized, with large windows that allow natural light to flood the space, making the rooms feel open and airy. The in-suite laundry adds an extra layer of convenience, while the tidy 4-piece bathroom completes this well-rounded home. Located in the sought-after south end of Guelph, this condo is just minutes away from a variety of restaurants, shopping centers, a local theatre, fitness centre and bus routes. Major commuter routes are easily accessible, offering a quick and convenient drive in and out of the city. Whether you're a first-time homebuyer, downsizing, or looking for an investment property, this condo offers a fantastic opportunity to live in one of Guelphs most desirable neighborhoods! (id:60626)
Royal LePage Rcr Realty
10 Mallard Trail
Hamilton, Ontario
Welcome to the exclusive Boutique collection at Trend living in beautiful Waterdown. Come check out this large 657 sqft unit with plenty of features such as upgraded vinyl flooring and stainless steel appliances. Large bay window in the bedroom with tons of natural light. Your own private balcony to enjoy the sunset while taking in all the natural beauty Waterdown has to offer! The kitchen welcomes you with quartz countertops, large peninsula and prep area with breakfast bar seating! Best of all is the extra large family room with unique design to also have space as a den, work area or a place to put your Lazy Boy! The opportunities are endless! The laundry room also has space to be used as a pantry. The Boutique building offers a private entry, elevator, bike room & premium party room. Additionally residents get access to the roof top patio and some amenities in Trend 2. This building is conveniently located on a public transit route, close to the QEW, 403, Highway 6 & GO station. (id:60626)
Royal LePage State Realty
10 Mallard Trail Unit# 434
Waterdown, Ontario
Welcome to the exclusive Boutique collection at Trend living in beautiful Waterdown. Come check out this large 657 sqft unit with plenty of features such as upgraded vinyl flooring and stainless steel appliances. Large bay window in the bedroom with tons of natural light. Your own private balcony to enjoy the sunset while taking in all the natural beauty Waterdown has to offer! The kitchen welcomes you with quartz countertops, large peninsula and prep area with breakfast bar seating! Best of all is the extra large family room with unique design to also have space as a den, work area or a place to put your Lazy Boy! The opportunities are endless! The laundry room also has space to be used as a pantry. The Boutique building offers a private entry, elevator, bike room & premium party room. Additionally residents get access to the roof top patio and some amenities in Trend 2. This building is conveniently located on a public transit route, close to the QEW, 403, Highway 6 & GO station. (id:60626)
Royal LePage State Realty
530 - 20 Minowan Miikan Lane
Toronto, Ontario
Welcome To The Carnaby By Streetcar Developments Situated In The Heart Of Queen West; One Of Toronto's Most Vibrant And Sought-After Neighbourhoods! This Stylish And Meticulously Maintained One Bedroom Suite Includes A Coveted Underground Parking Spot And Offers A Thoughtfully Designed Functional Layout Featuring: 9Ft Exposed Concrete Ceilings, Sleek Hardwood Floors Throughout, Floor-To-Ceiling Windows And Two Walkouts To A Private East-Facing Balcony; Perfect For Your Morning Coffee Or Evening Unwind! Residents Enjoy Access To Exceptional, Hotel-Inspired Amenities Including: 24Hr Security, Fully Equipped Fitness Centre W/Yoga Studio, Party Room & Billiards Lounge, Rooftop Patio W/BBQ Area, Guest Suites And Plenty Of Visitor Parking. With A Near-Perfect Walk Score Of 99, Everything You Need Is Just Steps Away - From An On-Site Metro Grocery Store To 24Hr Streetcar Access, And Some Of The City's Best Cafes, Restaurants, Boutique Shops And Iconic Destinations Like The Drake Hotel And Trinity Bellwoods Park. Don't Miss Your Opportunity To Make It Yours! (id:60626)
Baytree Real Estate Inc.
402 618 Carnarvon Street
New Westminster, British Columbia
Welcome to Your Urban Oasis at 618 Carnarvon! This thoughtfully designed Jr. 1 Bed / 1 Bath condo combines contemporary style with exceptional convenience in the heart of New Westminster. Enjoy a sleek linear kitchen outfitted with premium Bosch appliances, including a gas range for precision cooking. Stay comfortable year-round with a high-efficiency 4-pipe fan coil heating and cooling system. A versatile storage locker adds extra functionality-perfect for safely storing your gear or essentials. Situated just steps from two SkyTrain stations, local parks, restaurants, and a vibrant cultural scene, 618 Carnarvon offers a lifestyle of connectivity and enrichment. Don´t miss this opportunity to own a smart, stylish space in one of the city´s most dynamic communities! (id:60626)
Rennie & Associates Realty Ltd.
330 Black River Road
Tweed, Ontario
Discover the perfect blend of country charm and income potential with this spacious rural duplex, nestled on a picturesque lot with the serene Black River flowing through your backyard. The main unit welcomes you with a bright and functional kitchen that opens into a spacious open concept living and dining area, filled with natural light from large windows. A convenient 2-piece powder room adds comfort and practicality to the main level. Upstairs, you'll find a generously sized primary bedroom, a second bedroom, and a full 4-piece bathroom - ideal for families or guests. The lower level offers a third bedroom, a large laundry/storage room, and a separate utility room, providing ample space for organization and everyday living. The secondary unit offers its own private entrance into a cozy yet open concept living space. The well-equipped kitchen includes a generous walk-in pantry, perfect for extra storage. The spacious bedroom boasts a private 4-piece ensuite and opens into a delightful sunroom - perfect for morning coffee or peaceful afternoon reading. Additional features include an attached workshop with a deck above - perfect for relaxing or entertaining - and a detached 1.5-car garage for all your storage or hobby needs. Set on an expansive rural lot, this property offers abundant outdoor space to enjoy nature, garden, or simply unwind by the gently flowing Black River. Whether you're seeking a multi-generational home, rental income potential, or peaceful rural living, this unique property offers it all. Don't miss your chance to own this rare riverside gem! (id:60626)
Exit Realty Group
1228 65 St Nw
Edmonton, Alberta
Welcome to this Lovingly maintained East facing Bungalow with Finished basement in offering over 1900 sqft of living Space in Beautiful and Quite neighbourhood of Sakaw! The Bright and spacious Kitchen with Island has updated Stainless steel appliances and Gas Stove, Main floor living area has huge east facing windows providing tons of daylight throughout the day, a Huge master bedroom and second bedroom with French doors to the Patio, along with recently renovated full Bath, Basement has another bedroom with large rec. area, utility room, Full Bath and a storage room with custom shelves. Outside is the highlight of this bungalow Massive treed and fully fenced backyard with huge patio, Fire-pit, waterfall, benches, ambiance lighting for night, and a huge garden shed, Front yard has new newly built front Porch facing east onto beautifully landscaped front yard with Flowers and decorative stones. Whether you are a first time buyer, down sizer or investor , this home is ready to impress. (id:60626)
Maxwell Polaris
122 Spring Li
Spruce Grove, Alberta
Step into this 1727sqft beautifully designed half duplex in Copperhaven, where functionality meets sophistication. The open-concept main floor flows effortlessly into a bright great room, highlighted by a chic feature wall and a cozy electric fireplace and shiplap feature wall. The welcoming mudroom is perfect for messy winters, leading seamlessly into a chef’s dream kitchen. Boasting a walk-through pantry, floor-to-ceiling cabinetry, and stunning quartz countertops, this space is as practical as it is stylish. Upstairs, you’ll find a spacious bonus room, a tranquil primary suite with a spa-inspired ensuite (featuring dual sinks), and a convenient walk-through closet and connecting laundry room with sink. Thoughtful upgrades elevate this home, including 9-foot ceilings on the main and basement levels, a gas tankless water heater, a garage floor drain, a double attached car garage and custom MDF shelving throughout. Located within walking distance of 3 schools (K-12). (id:60626)
Exp Realty
1408-1606 Sixth Line Ext, Plus 3 Others
Sault Ste. Marie, Ontario
Amazing opportunity to own over 860 acres of land in beautiful Northern Ontario only 30 minutes from the City. All lots are connected and accessible via a shared access road and numerous trails. This is the ideal property for outdoor enthusiasts, hunters, loggers, or for incredible hiking adventures. One of the lots (harvested 30 years ago and thinned in 2019) has a refreshed rustic cabin including bedrooms, kitchen, storage, 110v panel (requires generator), large outhouse, and SeaCan, perfect to store all those toys! All lots are mostly in their natural state (mixed forest). Topography is mixed with rock outcroppings, bedrock and creeks. There is an unmaintained travelled road/trail that traverses the property. Three lots are located on rolling hills, ATV and snowmobile trails, streams and ponds, mixed forest and wildlife. Two lots are located on unorganized land allowing for multiple opportunities and adventures. The properties are being sold together and new buildings are not permitted on this land. (id:60626)
Green Apple Realty
28 Helen Street
Port Colborne, Ontario
Packed with charm and modern updates, this 1.5-storey home is perfect for first-time buyers or small families looking for a move-in-ready space with room to grow. Built in 1920, it blends classic character with thoughtful upgrades throughout. Step inside to find a bright and welcoming main floor with an updated kitchen, refreshed bath, formal dining room, and a cozy family room that walks out to brand new decks perfect for entertaining or relaxing. You'll also love the convenience of main floor laundry and the added bonus of a bathroom on the main level. Upstairs, you'll find three bedrooms full of natural light, ideal for little ones, guests, or your home office. The outdoor space is just as great with a charming covered front porch, an oversized double paved driveway, and a tandem garage with workshop or studio potential in the back (mancave, she-shed, art studio - your call!). The fully fenced backyard backs directly onto a quiet local park meaning no rear neighbours and instant green space for play, pets, or peaceful mornings with coffee. Recent updates include a brand new roof and skylight (2024). The heat source is a mix of a hi-efficiency boiler, three wall-mounted combo A/C units and the house has updated plumbing and electrical all to current code, giving you peace of mind. All this in a walkable neighbourhood close to schools and just a short drive to both uptown and downtown Port Colborne. (id:60626)
Royal LePage NRC Realty

