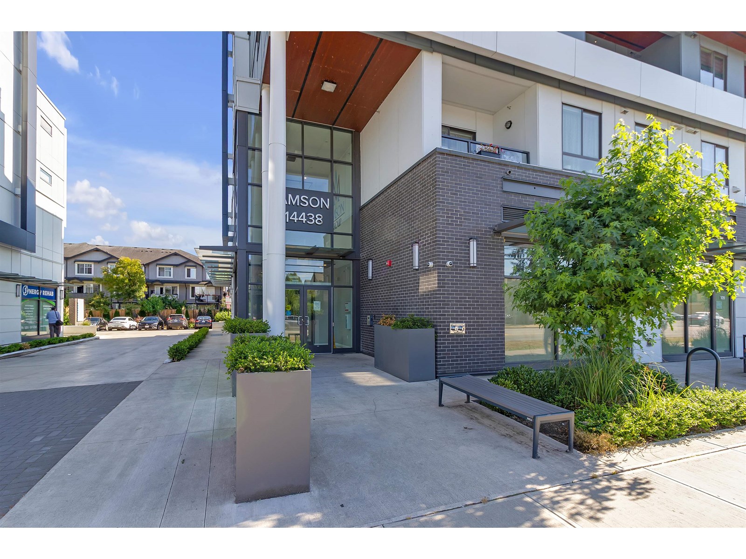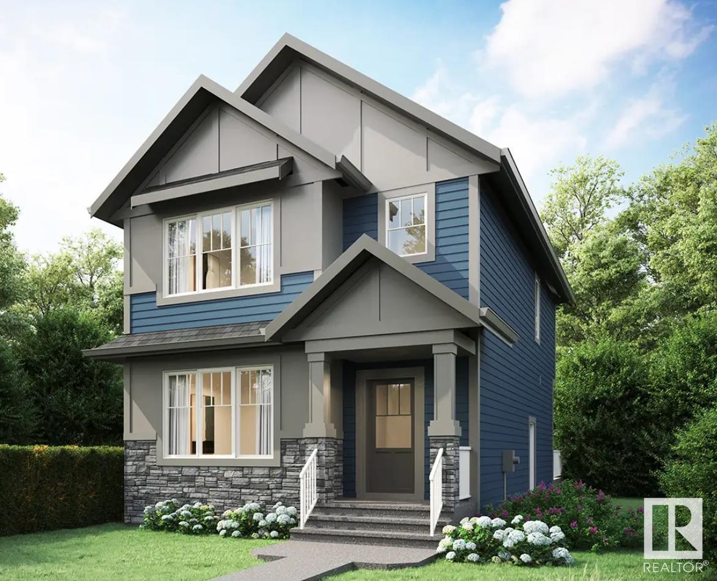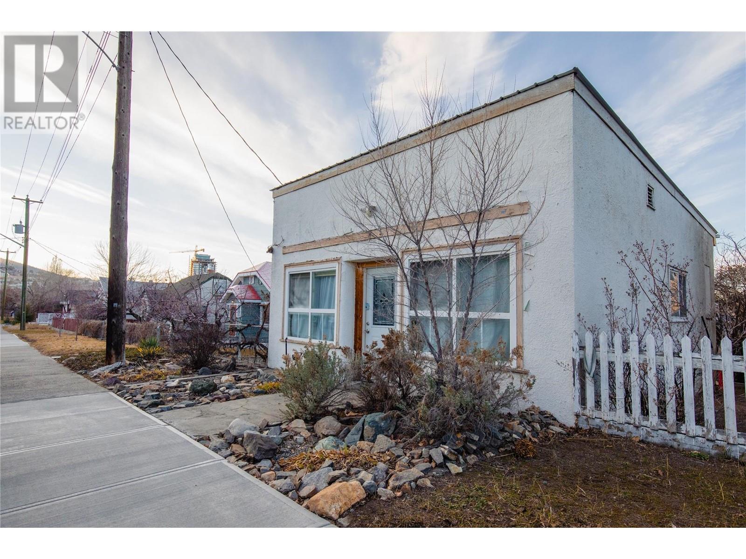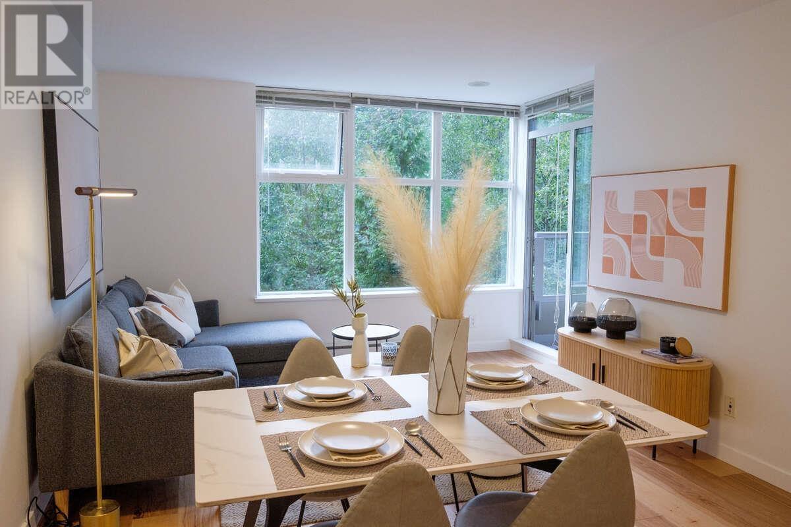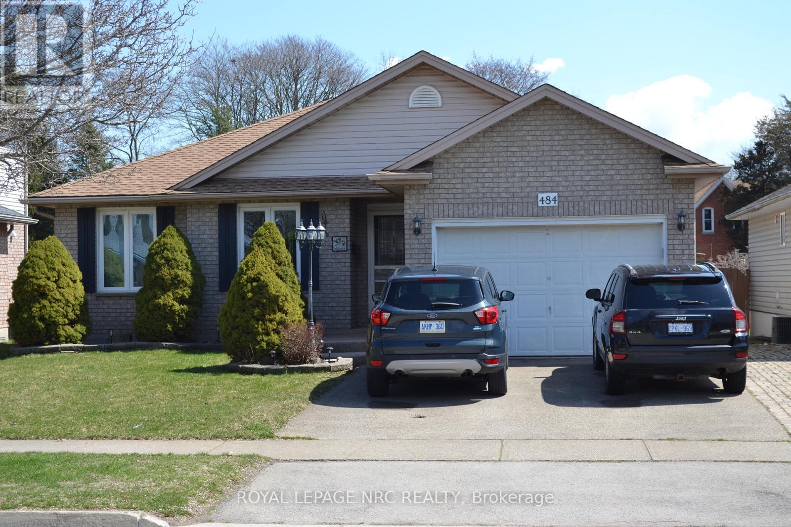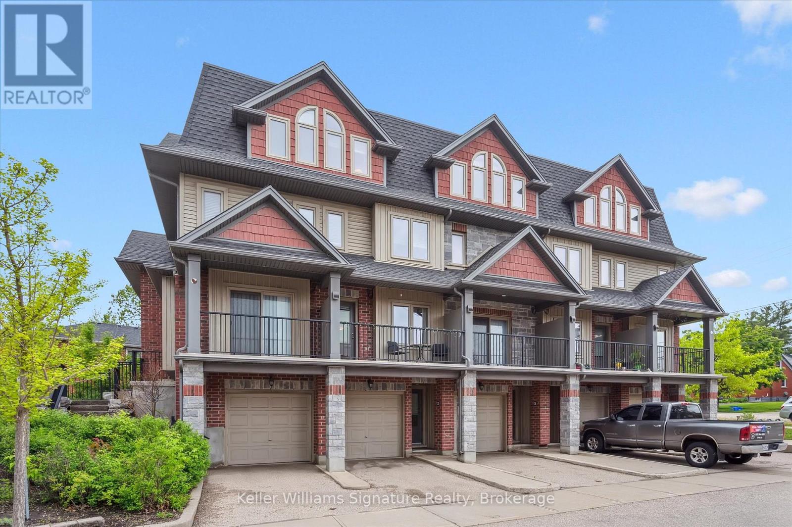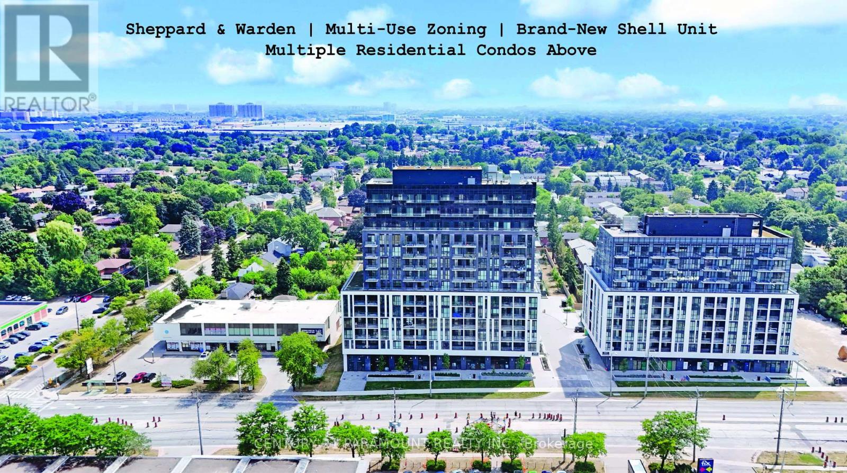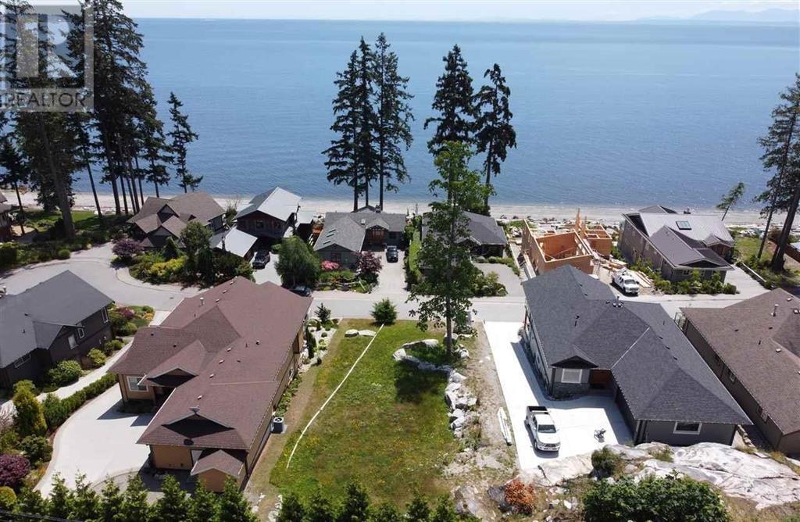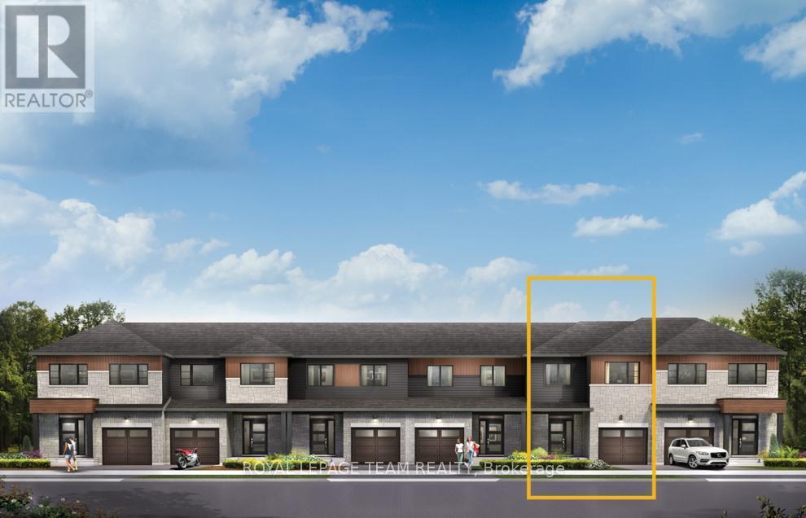63 - 50 Fiddlers Green Road
London North, Ontario
Welcome to this elegant one floor condo tucked away into a quiet well maintained enclave in the desirable area of Oakridge. Featuring hardwood throughout, this home offers a bright main floor den a spacious living and dining area and gorgeous front courtyard perfect for morning coffee or evening gatherings. The kitchen flows seamlessly into the dining room and living room area making it ideal for entertaining. Elegant powder room for your guests. Two generous bedrooms both with walk-in closets and an adjoining ensuite finish off the main floor. The lower level includes a guest suite with three piece bath perfect for extended company. A large family room, a laundry room and workshop as well as ample storage. A rare detached two car garage certainly adds to the convenience and appeal of this property. All of this in a well managed established condo development close to all the amenities. A gorgeous heated swimming pool to enjoy all summer long. Whether you're downsizing or simply seeking low-maintenance luxury in a sought-after neighbourhood, this turnkey home delivers comfort, space and charm in equal measure. This is the one you have been looking for (id:60626)
Century 21 First Canadian Corp
501 Chinook Gate Square Sw
Airdrie, Alberta
Discover your dream home in Airdrie's peaceful Chinook Gate! This immaculately maintained two-story boasts a unified, modern design from its charming covered front patio to its professionally developed basement.Step inside to a bright, open-concept layout where every inch is optimized. The spacious living room, with its large windows and cozy fireplace, flows seamlessly into the dining area – perfect for daily life and entertaining. The efficient U-shaped kitchen features an eat-in bar, stainless steel appliances, and quartz countertops. A convenient powder room and mudroom complete the main floor.Upstairs, the primary bedroom easily fits a king-sized bed and offers a 3-piece ensuite and walk-in closet. You'll also find two more bedrooms, a 4-piece main bathroom, and a notably roomy laundry area with extra storage.A major highlight is the professionally finished basement with a separate side entrance. This versatile space mirrors the home's modern aesthetic with laminate flooring, a bedroom, rec room, kitchenette, and its own washer/dryer and 3-piece bath.Outside, the expansive backyard is ready for your personal touch and includes a covered deck. A double detached garage provides secure parking. This home truly blends design and comfort for an exceptional Airdrie lifestyle. Don't miss out – schedule your viewing today! (id:60626)
First Place Realty
405 14438 72 Ave Street
Surrey, British Columbia
Discover modern living at its finest in this brand new South Facing 2-bedroom, 1-bath condo located in the highly sought-after Amson Square complex in Surrey. Perfect for first-time homebuyers or investors, this stylish unit features a contemporary kitchen with engineered stone countertops, polished tile backsplash, elegant pot lighting, and built-in air conditioning for year-round comfort. Enjoy premium amenities including a rooftop garden with breathtaking city and mountain views, a kids' play area, and a spacious recreation room. Conveniently located just steps from transit, schools, shopping, and with easy access to Hwy 10 this home offers the perfect blend of comfort, convenience, and connectivity. (id:60626)
RE/MAX Performance Realty
6112 Carr Rd Nw
Edmonton, Alberta
Discover the Valley — a beautifully designed home that offers the perfect balance of space and style. Featuring side entry, 3 comfortable bedrooms, 2.5 bathrooms, and an open-concept layout, this home is ideal for both family living and entertaining.Upstairs, enjoy the convenience of second-floor laundry and a versatile bonus room that’s perfect for relaxing or gathering with loved ones. The Valley-G is where modern design meets everyday comfort, creating a welcoming space you'll love to come home to. (id:60626)
Century 21 Leading
1202 - 59 Annie Craig Drive
Toronto, Ontario
Enjoy Unobstructed views of the Toronto City Skyline, Sunrise & Lake Ontario. Vacation/Resort style living. This beautiful sunny condo is in the Heart of Humber Bay Shores, along the main strip. This prime location is steps to the waterfront, your choice of restaurants, shops, amenities, trails. Energize yourself with a walk, jog or bike ride along the waterfront (Martin Goodman Trail)right at your doorstep. This Modern 1 Bed + Den Features 9 ft Ceilings, Floor to Ceiling Windows, HW Throughout, Freshly Painted. (This is a genuine enclosed bedroom with windows - no sliding doors like in other floorplans) Den is LG Enough to Serve as dining room, or an enclosed a Baby's Room or Office (just add a stylish barn door). Built-in Appliances, Centre Island, Quartz Counters, Custom Backsplash, Under Cabinet Lighting. Easy access to the Gardiner, 427, YYZ, Walkable to the Grocery Store, Steps to 24hr Lakeshore Streetcar line. Mins to Go Station. One parking space. One locker. Status Certificate Available. (id:60626)
Royal LePage Signature Realty
104 Livorno Court
Ottawa, Ontario
Offering a blend of comfort, style, and privacy, this impressive townhome is a rare find backing onto green space with no rear neighbors and set on a quiet cul-de-sac in a sought-after enclave. Pride of ownership is evident throughout, with thoughtful upgrades and a move-in ready finish. The main floor showcases a bright and open layout, gleaming hardwood flooring and recessed lighting create a clean, inviting ambiance. A well-designed kitchen anchors the space, complete with sleek stainless steel appliances, a contemporary backsplash, and direct access to a fully fenced backyard perfect for morning coffee or evening barbecues. The adjoining dining space is well-sized for entertaining, while the living area offers a comfortable place to relax. A main floor powder room adds convenience for guests. Upstairs, retreat to a spacious primary suite featuring a walk-in closet and a modern ensuite with a glass-enclosed shower. Two additional bedrooms are well-proportioned and filled with natural light, with access to a stylish main bathroom just down the hall. The finished basement adds a generous multi-purpose room that's ready to adapt to your needs whether its a home theatre, gym, or playroom. There's also a dedicated laundry area, plenty of storage space, and a rough-in for a future bathroom, providing even more potential. This turn-key home delivers on all fronts modern updates, a peaceful setting, and space to grow. A must-see for buyers seeking comfort and convenience in an established neighborhood. 24hr irrevocable on all offers. (id:60626)
Paul Rushforth Real Estate Inc.
776 Dominion Street
Kamloops, British Columbia
Investment alert! This home is situated across the street from Lloyd George Elementary school and within walking distance to the hospital, parks and the downtown core making it prime for redeveloping, building or keep it as a rental investment with three separate income generating suites. There is a newly constructed detached laneway home with a loft and additional storage built in 2013. Updates also include 200amp service, plumbing, siding and roof in 2011. Currently tenanted and 24hrs notice is needed. (id:60626)
Century 21 Assurance Realty Ltd.
403 9232 University Crescent
Burnaby, British Columbia
For more information, please click Brochure button. NOVO 2 North Tower, a well-managed concrete building. This move in ready, 811 sqft NW facing unit features an open-concept living area, in-suite laundry, and 1 parking stall next to the elevator. The 18' long balcony offers a perfect spot to unwind, where you can enjoy peekaboo views of the surrounding mountains. Freshly painted with smooth ceilings and upgraded hickory engineered wood flooring for a warm, "cottage-in-the-woods" ambiance. Close to hiking trails, grocery store, post office, elementary school, shops, restaurants, public transit, and SFU campus. Easy access to Hwy 1. Perfect for a young family or down-sizers looking for a balance between tranquility and urban convenience. (id:60626)
Easy List Realty
392 Heartland Way
Cochrane, Alberta
Living in Heartland means being close to everything with easy access to Ghost Lake, Calgary, the mountains of Canmore and Banff, plus the benefit of living in one of Cochrane's newest family friendly communities. Open layout with large windows, laminate floors, new LG stainless kitchen appliances, quartz countertops, pantry, electric fireplace, built-in bench at front entrance, rear deck, detached double garage, large bathrooms, upper floor laundry and bonus room. Spacious primary bedroom has a walk-in closet, double sink ensuite with tub / shower, ceramic tile surround. This newly built home offers impressive design inside and out and is conveniently situated on a corner lot to afford you more privacy and square footage for parking, or storage, or yard space. An additional side entrance allows for the potential of a future basement suite. Schedule a viewing to personally appreciate all that this property and neighbourhood have to offer. The builder (Akash Homes) has completed the stonework at front of house and the home is ready for occupancy now. The fence has now been installed on the east side of the property. (id:60626)
Maxwell Canyon Creek
1687 Harten Lane
Kingston, Ontario
Welcome to this delightful 2 bedroom plus office, 2-bathroom bungalow nestled on a serene and private lot with an attached waterfront lot with your own private trail to the St. Lawrence River. Perfectly blending comfort, character, and convenience, this well-maintained home offers an inviting layout ideal for year-round living or a peaceful seasonal retreat. Step inside to discover a bright, open-concept living and dining area with large windows that fill the space with natural light. The functional eat in kitchen features ample cabinetry and views of the surrounding greenery. The primary suite includes an ensuite with convenient laundry, while two additional rooms offer flexible space for family, guests, and home office. Enjoy your morning coffee or evening gatherings on the spacious deck overlooking the beautifully treed lot-your own private oasis. Just a short stroll from the property, the deeded water access provides the perfect spot for kayaking, swimming, or simply taking in the stunning river views. Additional highlights include a full basement with potential for expansion or storage. Located in a quiet, sought-after area, this home combines the tranquility of nature with proximity to local amenities. Don't miss this rare opportunity to own a charming home with coveted St. Lawrence River access-book your private showing today! Built in 1950. (id:60626)
RE/MAX Finest Realty Inc.
131 Heritage Heights
Cochrane, Alberta
Prepare to be captivated by the breathtaking MOUNTAIN VIEWS from every level of this exquisite semi-detached home! Built by the renowned Stepper Homes, this residence showcases pride of ownership and is presented in pristine condition. Opportunities to own a home with such panoramic Rocky Mountain vistas are truly rare.Park your car or truck in the attached large single garage and step inside to be greeted by an open-concept main floor bathed in natural light and modern colours. The heart of the home is the chef's dream kitchen, featuring a large, stunning quartz island perfect for culinary creations and casual gatherings. A spacious walk-in pantry ensures you'll have ample storage for all your gourmet essentials. The generous living room and dining area flow seamlessly, with expansive west-facing windows framing the spectacular, unobstructed views of the majestic Rocky Mountains. Imagine entertaining friends and family against this awe-inspiring backdrop!Extend your living space outdoors onto the large balcony, your private sanctuary for soaking in the panoramic scenery. A convenient natural gas hook-up awaits your barbecue, making outdoor dining a delight.Ascend to the upper level, where the thoughtful design enhances your living experience. Dividing the serene primary bedroom from the two additional bedrooms to the east is a versatile bonus room. Imagine this space as your personal retreat – a cozy spot to relax and watch your favorite movie, have some quiet time to read a great book, engage in a stimulating puzzle, or establish a productive home office. The options are truly vast, offering flexibility to suit your lifestyle. To the east, you'll also find two well-appointed bedrooms, a full 4-piece bathroom, and a conveniently located laundry room. Journeying west, the primary bedroom is a true retreat, offering, once again, those beautiful, unobstructed views of the Rocky Mountains. Complete with a luxurious 4-piece ensuite bathroom and a spacious walk -in closet, this is your personal haven.The lower level offers even more space, featuring a stylish 3-piece bathroom with a large, beautifully tiled shower. The partially finished family room presents a wonderful opportunity to customize to your needs and boasts a walk-out door to the beautiful lower deck, where you can continue to enjoy the unobstructed, clear views of the Rocky Mountains.Beyond the beauty of the home itself, the location is truly exceptional. Situated steps away from paved walking and biking paths, you can easily embrace an active lifestyle. The future nearby development of an outdoor recreation sports field area adds even more appeal for outdoor enthusiasts. Enjoy the convenience of nearby parks, shopping amenities, restaurants, a dentist, and a pharmacy, all just moments from your doorstep.With close proximity to Ghost Lake, Kananaskis Country, Lake Louise, the charming town of Canmore, and the world-renowned Banff National Park, your adventure awaits you! (id:60626)
Royal LePage Benchmark
484 Balsam Street
Welland, Ontario
EXCEPTIONAL VALUE! Beautiful well cared for bungalow in a sought after area on the Fonthill/Welland border. Close to all amenties and highway access. With just over 1400 sqft of living space on the main level, this home is perfect for those looking for the convience of one floor living. The bright Livingroom and Diningroom combination has ample space, lots of natural light and gleaming hardwood floors. The access to the 3 season sunroom off this area provides a great space to lounge, entertain and have your morning coffee. On the otherside of the home there is a Den/office space, a Bedroom, Guest bath and your primary bedroom with a full wall of double closets, hardwood floors and 3 pc ensuite. For added convience there is a large main level laundry area with plenty of storage. The lower level is finished with a Family room with gas fireplace, a full bath and 2 additional bedrooms with large windows and double closests. There is a workhop room for all your tools work bench and storage needs The rear yard is fully fenced and private. Updates include windows, and roof, all the major items are taken care of so you can easily put your own style in place here. Call for your personal showing. (id:60626)
Royal LePage NRC Realty
777 Leonie Creek Road
Barriere, British Columbia
Discover the perfect blend of rural peace and urban convenience in this beautifully maintained home, located just minutes outside Barriere’s lively town center. This inviting residence offers a smart, open-concept layout that maximizes comfort and functionality. The heart of the home features a bright kitchen with a central island—ideal for entertaining & a connected dining space with French doors leading to an east-facing covered deck. Enjoy morning sunrises, weekend BBQs, & easy indoor-outdoor living. Boasting 3 spacious bedrooms & 2 full baths, the primary suite offers a spa-inspired retreat with a soaker tub and separate shower. Every room radiates warmth and thoughtful design. The nearly 2 fully fenced acres provide privacy & flexibility-perfect for pets, gardening, or simply enjoying nature. A workshop & garden shed provide excellent space for hobbies and storage, while a charming goathouse adds a touch of country charm. Additional features include a second shop with loft storage and an attached carport, ideal for projects, guest parking, or recreational gear. All this, plus quick access to schools, shops, dining, & the endless recreational opportunities of the Barriere area—fishing, hiking, lakes, & more are right at your doorstep. Whether you're seeking a peaceful retreat or a place to grow & thrive, this property delivers space, charm, and convenience in equal measure. (id:60626)
Royal LePage Westwin (Barriere)
2 - 487 East Avenue E
Kitchener, Ontario
Welcome to 487 East Avenue Unit #2, a beautifully designed 3-bedroom, 2-bath townhouse located in a modern condo complex in Kitchener's highly desirable East Ward. This stylish multi-level home offers the perfect blend of contemporary design, quality finishes, and urban convenience. Inside, you'll find a spacious great room filled with natural light, leading to a covered front balcony ideal for enjoying your morning coffee or relaxing in the evening. The sleek kitchen features stainless steel appliances, an elegant backsplash, and a functional layout.The upper floor includes in-suite laundry and a thoughtfully designed 5-piece bathroom just off the primary bedroom, complete with a separate water closet for added privacy. Additional features include a gas line BBQ hookup on the rear deck, a professional networking package for an ideal work-from-home setup, an EV charger installed in the garage, and quality finishes throughout. Recent updates include a new rental hot water unit (April 2025) and an owned water softener (2023). Set in the vibrant East Ward community, this home is walking distance to the Auditorium, local parks, shopping, downtown, LRT, and offers quick access to major highways. Whether you're a young professional or a growing family, this home offers the ideal mix of style, location, and livability - a rare find in one of Kitchener's most charming neighbourhoods. (id:60626)
Keller Williams Signature Realty
R-07 - 3445 Sheppard Avenue E
Toronto, Ontario
Prime Scarborough Location! Situated at the bustling corner of Sheppard Ave E & Warden Ave, this brand-new ground floor commercial unit offers unmatched exposure and signage opportunities on Sheppard Ave. With multiple residential units above and high daily foot traffic, this is a golden opportunity for businesses seeking visibility and growth. The unit features a 14 ft high ceiling and is in shell condition a blank canvas ready for your vision. Permitted uses include financial institutions, offices, day nursery, personal service shops, retail stores, Recreational uses, eating establishments, Educational and Training Facilities, professional (medical/accounting/law, etc.) offices, and much more. Multiple client parking spots are available. Located just steps from TTC and minutes to Hwy 401 & 404, this property is surrounded by a thriving residential and commercial community, ensuring consistent customer flow. An exceptional opportunity to establish your business in a highly sought-after and well-established location. (id:60626)
Century 21 Paramount Realty Inc.
2806 - 125 Peter Street
Toronto, Ontario
Prime Location, Luxurious Tableau Condo in Downtown Toronto! Rare to find 1 + LARGE Den that can be used for a 2nd Bedroom! High 9-foot ceilings throughout most of the unit (except for small entrance section with ductwork). Functional layout of 590 Sq Ft + Large 105 Sq Ft Balcony on the 28th floor + locker. Freshly painted wall (2025) and New Laminate Floor (2024). Ensuite walk-in Laundry Room offers extra storage room with coat rack and W/D. Bright unit with Walls Of Windows and expansive, unobstructed outlook. Features an Open-Concept Design Modern Kitchen equipped with a Built-In Fridge, Stove, Oven, And Dishwasher. Well-managed building with low maintenance fee. Look forward to an enhanced lifestyle with resort-like amenities such as Onsite Gym & Yoga studio, Sauna Room, Party Lounge & Pool Table, Media & Guest Suites, Visitor Parking, and Outdoor Deck with BBQ Grills. LOCATION: Perfectly situated in Downtown Toronto's core. Close proximity to PATH, Financial/Entertainment District, Theatres (TIFF), University Health Network, Northeastern University, U Of T, TMU, George Brown, OCAD, And TTC Access. (id:60626)
Master's Choice Realty Inc.
3362 Skaha Lake Road Unit# 1004
Penticton, British Columbia
This BRAND NEW and finished, two bedroom plus a den unit is ready to move into and enjoy! Located on the 10th floor facing West, this efficient and spacious middle suite enjoys lake views, two decks, and 1183sqft. The main living area is a large open plan design with a maple shaker style kitchen, large dining area, and huge living room complete with a gas fireplace and patio doors out to the two decks! There is a large den perfect for a home office, a spacious second bedroom and a full guest bathroom, plus a large primary suite complete with a walk in closet, patio doors to the deck, and an ensuite bathroom with double sinks and a large shower. This brand new concrete and steel building is located just a short walk to Skaha Lake beach and parks and all the awesome trails and outdoor amenities it offers. The unit comes with a secure parking spot in the parkade and a storage locker located conveniently on the same floor as the suite! This complex is not only a stroll to the beach but other great amenities like Kojo Sushi, a bakery and pizza place, convenience stores, the Dragon Boat Pub, and fitness places like SpinCo! All appliances are included and NET GST is included in the purchase price! With no age restriction and two pets allowed this strata offers great flexibility! Long term rentals allowed no short term. (id:60626)
RE/MAX Penticton Realty
97 Ambleton Boulevard Nw
Calgary, Alberta
Discover functional design and comfort in the Newport 4 in Ambleton, built by Broadview Homes and located across from green space. This 1,336 sqft home offers 3 bedrooms and 2.5 bathrooms, ideal for first-time buyers, young families, or those looking to downsize. The open-concept main floor includes a bright living area, dining space, and a modern kitchen with ample cabinetry and counter space. Upstairs features three bedrooms, including a primary bedroom with private ensuite and walk-in closet, plus a second full bath and convenient upper floor laundry. The basement includes plumbing rough-ins, offering potential future development options. Built with quality craftsmanship, this home provides excellent value in the growing community of Ambleton. Immediate possession available. Photos are representative. (id:60626)
Bode Platform Inc.
61426 Rge Rd 455
Rural Bonnyville M.d., Alberta
This spacious bungalow only 1 1/2 miles north of Bonnyville is situated on 20.24 acres. This home has a bright kitchen with vaulted ceilings, large island lots of cabinets for storage. The living room is a great place for the family to gather. Just off the kitchen is a 4 season room. 3 bedrooms on the main floor, including the master suite with large 4 pc ensuite with soaker tub. The basement has a wonderful family space with kitchenette, 4 pc bathroom, a large 4th bedroom and more storage then your average home. A double attached heated garage with access to the back yard. The yard is meticulously looked after, enough room for whatever your heart desires. Fire pit area, acres to run! The shop is an added bonus, heated with large overhead doors it will be what you need! (id:60626)
Century 21 Poirier Real Estate
6014 Silverstone Lane
Sechelt, British Columbia
Welcome to Silverstone Lane, Sechelt's premier waterfront community. Enjoy STUNNING, UNOBSTRUCTED OCEAN VIEWS of the Georgia Strait and Trail Bay from this fully serviced, semi-waterfront lot. This lot is ready for you to build your dream home and is surrounded by newer, high-end custom waterfront homes. Enjoy exclusive beach access to your own piece of paradise, only for Silverstone owners. Enjoy sunrise and sunsets every day from this southerly exposed property. Located just steps from Downtown Sechelt, shopping, restaurants and amenities. Bring you plan and build your own piece of paradise on the Sunshine Coast! (id:60626)
Sutton Group-West Coast Realty
2532 Esprit Drive
Ottawa, Ontario
There's more room for family in the Lawrence Executive Townhome. Discover a bright, open-concept main floor, where you're all connected from the spacious kitchen to the adjoined dining and living space. The second floor features 4 bedrooms, 2 bathrooms and the laundry room. The primary bedroom includes 3pc ensuite bath and a spacious walk-in closet. The rec room in the finished basement provides even more space. Avalon Vista! Conveniently situated near Tenth Line Road - steps away from green space, future transit, and established amenities of our master-planned Avalon community. Avalon Vista boasts an existing community pond, multi-use pathways, nearby future parks, and everyday conveniences. November 19th 2025 occupancy! (id:60626)
Royal LePage Team Realty
312 - 820 Gardiners Road
Kingston, Ontario
Kingston's newest west end condominium offers the best of both worlds in both location and lifestyle. Literally steps to everything, from the Cataraqui Mall, Starbucks, endless restaurants and shopping; District Condo's rests in the heart of Kingston's vibrant West end community. This magnificently designed building contains a sprawling rooftop patio, landscaped courtyard, fitness & yoga studio, boardrooms with co-working spaces, luxury entertainment lounges, pickleball court, sun filled party room and underground parking. This unit features 9.5ft ceilings, quartz counters, stainless steel appliances, stackable laundry, stunning showers, solid interior doors, ceramic tile and concrete demising floors for all units. With endless amenities at your fingertips and a community with an almost unbeatable walk-score, District condos rises above the rest. Finally a building with the location and lifestyle you have been waiting for. We invite you to take advantage of pre construction pricing and book a showing at our fully equipped sales center and model suite. Occupancy Fall 2026. Photos taken of a model suite, fits and variations may apply to actual units. (id:60626)
RE/MAX Rise Executives
101 - 2603 Bathurst Street
Toronto, Ontario
Welcome Home To The Courtyards Of Upper Forest Hill. One of Toronto's most prestigious neighbourhoods.With a price of around $515/sqft, the value of purchasing this home is unmatched. This spacious around 1231 sq ft, 2-bedroom, 2-bathroom gem at 2603 Bathurst boasts a south-east facing, main-floor location for effortless access and is one of the largest units in the building. Enjoy generous open-concept spaces, gleaming hardwood, and a large dining area, seamlessly flowing into a beautiful kitchen. Builder's unit includes prime parking spot and locker. Easy access to large patio and terrace to enjoy with friends and family in the summertime. Many amenities including Guest Suites, Gym, Media Room, Party Room, and BBQ. Very convenient location close to 401, TTC, and the coming LRT. Beautiful apartment lovingly cared by owner, pride of ownership shows throughout. A Significant Opportunity For Affordability and Investment with co-ownership. CO-OWNERSHIP. NO ABOARD APPROVAL REQUIRED. MEETING ROOM, GUEST SUITES. GYM. (id:60626)
Ipro Realty Ltd.
5580 Island Hwy W
Qualicum Beach, British Columbia
Great starter home, retirement home or investment property! This very sunny 1/2 acre property has all the room for your boats, rv's and garden needs. The open floor plan features a spacious kitchen open to the dining area and living room with a wood burning stove. On the main level is 2 bedrooms and a bathroom, the upper floor loft would make a great studio, craft room, playroom or use as a bedroom. Over the carport is a 12x18 sundeck for entertaining and in the backyard there is a 20X25 detached workshop! Just a short 15 minute drive to Qualicum Beach, Bowser shopping, Deep Bay Marina, shopping and restaurants. This is one to be seen, don't delay! (id:60626)
RE/MAX Anchor Realty (Qu)



