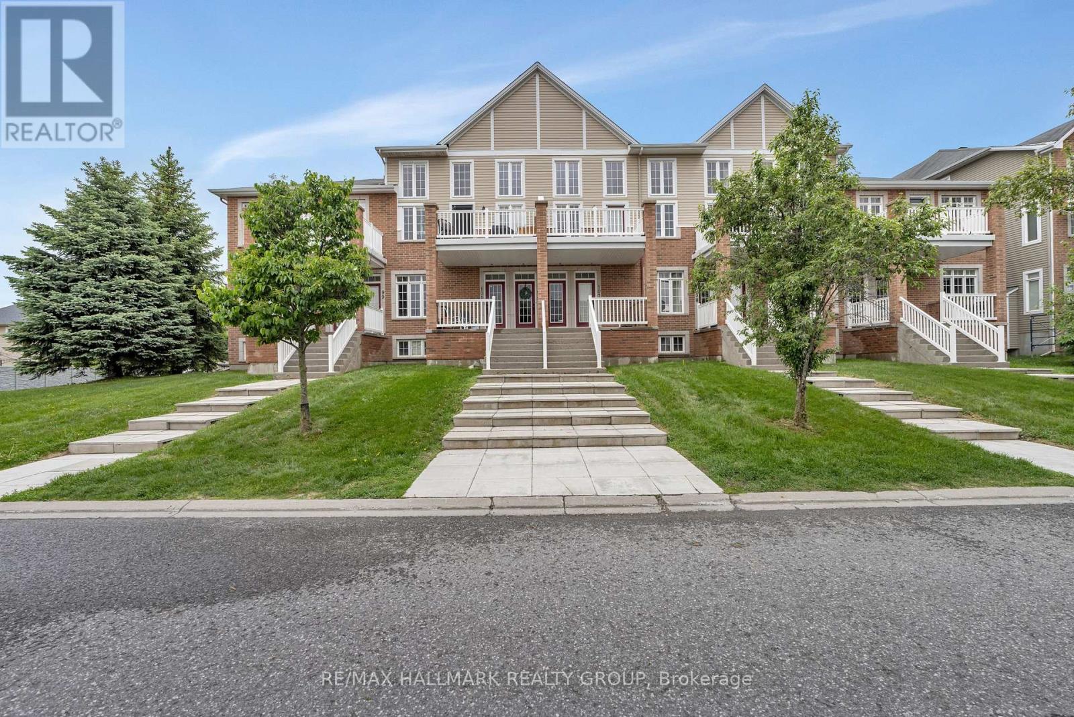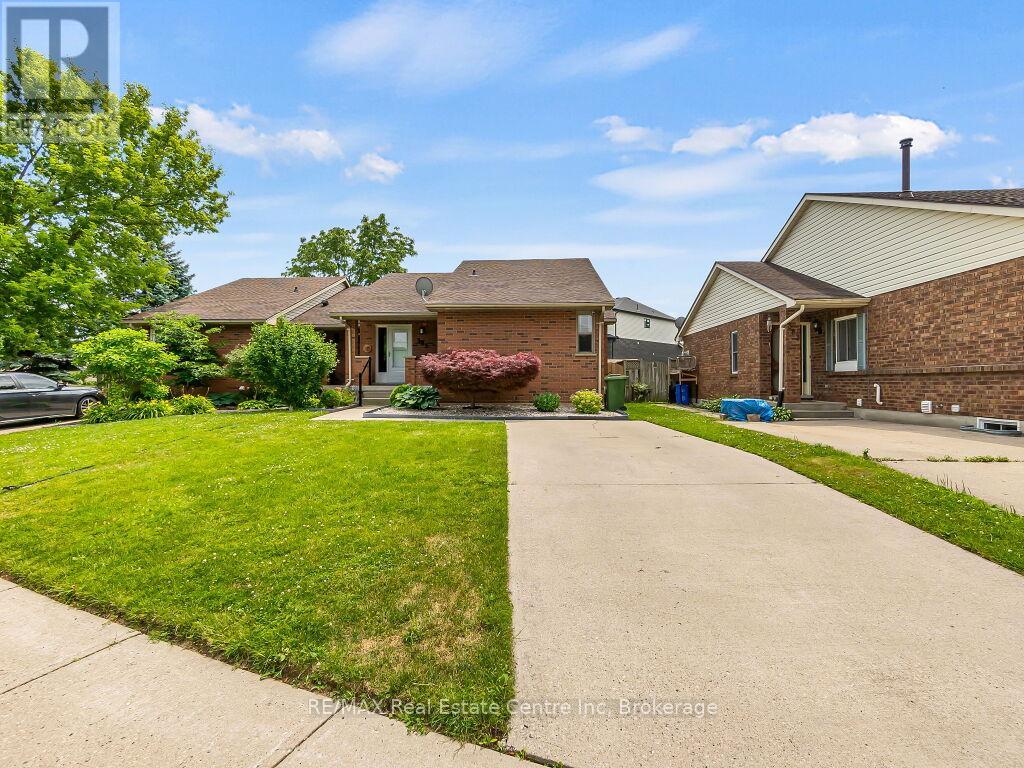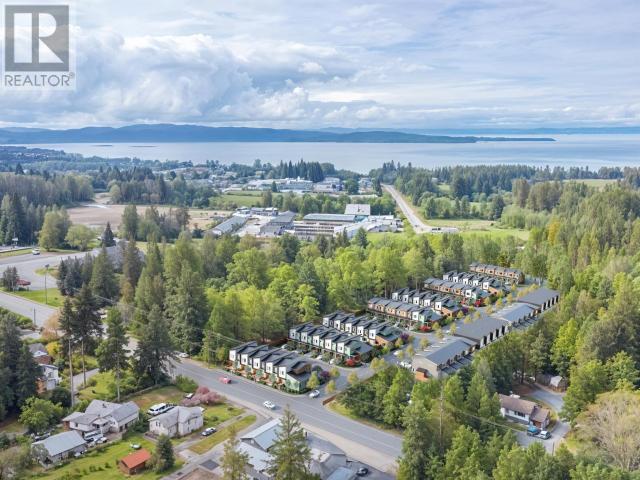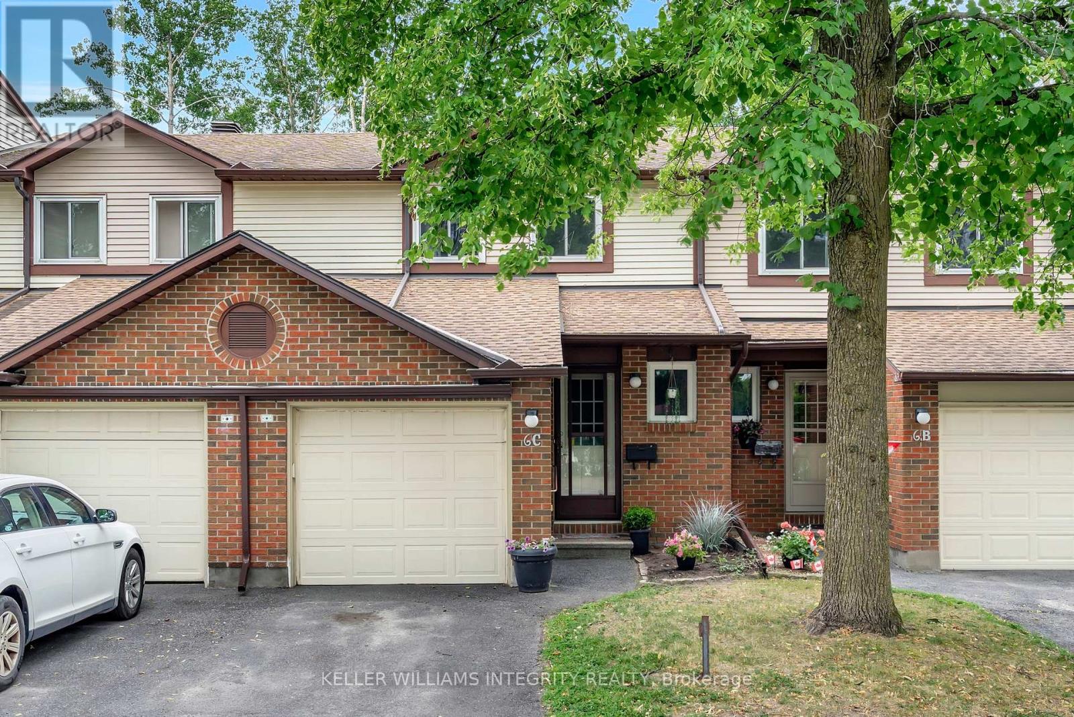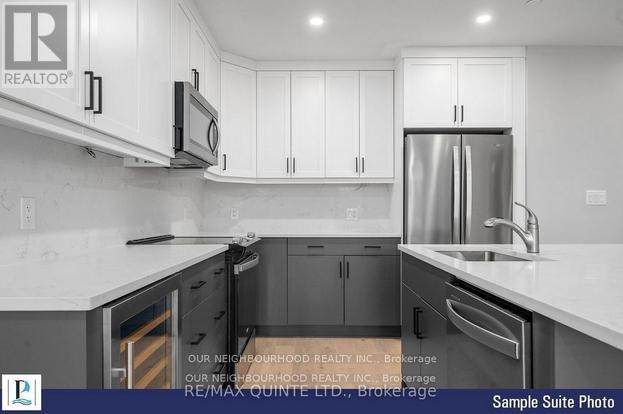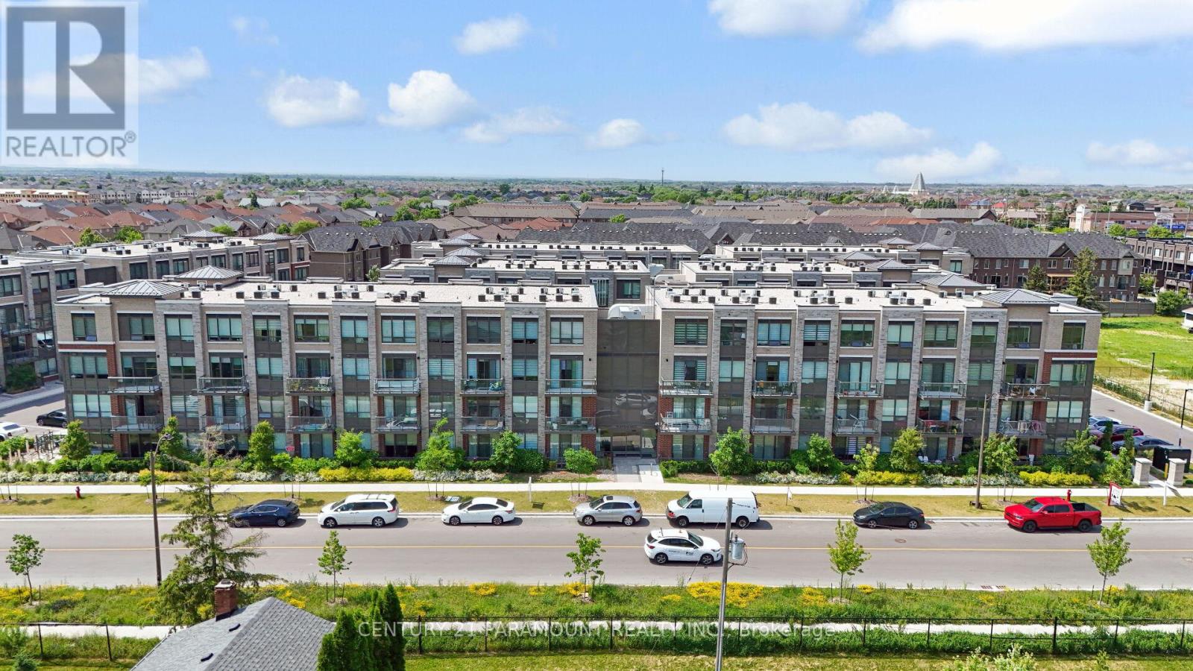903, 355 Nolancrest Heights Nw
Calgary, Alberta
Absolutely STUNNING townhome comes FULLY LOADED with UPGRADES in NOLAN HILL! Featuring 3 Bedrooms, 2.5 Baths, Den + DOUBLE GARAGE. A truly REMARKABLE blend of design + style boasting knockdown ceilings + quartz countertops throughout, top down/bottom up blinds, LVP + recessed lighting on main level and much, much more. TIMELESS white shaker L-Shaped kitchen with soft close drawers and doors, UPGRADED herringbone backsplash, Chimney hood fan, built-in microwave, central island, UPGRADED stainless steel appliances & fixtures. Good sized nook/eating area with shiplap feature wall with direct access to WEST facing low maintenance BALCONY with BBQ gas line. SPACIOUS + BRIGHT front family room + 2 pc powder room round out the main level. Upstairs offers Primary bedroom with walk-in closet, 4pc ensuite with floor to ceiling tile wrapped shower, dual vanities and spa storage cabinets. 2 additional nicely sized bedrooms + 4 pc bath and UPSTAIRS LAUNDRY! Lower level features a large flex space ideal for a OFFICE SPACE, DEN/GYM or play area. Walking distance to shopping, pathways, bikeways, playgrounds and playing fields. Quick access to Shaganappi, Sarcee and Stoney Trail. Exceptional Value! (id:60626)
Urban-Realty.ca
24 - 103 Eye Bright Crescent
Ottawa, Ontario
Welcome to 103 Eye Bright Crescent, an impeccably maintained three-storey townhome nestled in the vibrant Riverside South community. This bright and stylish home has undergone extensive updates, including fully redone brick and vinyl siding, refinished and repainted railings, and completely redone window and door frames that add polish to its already charming curb appeal. Step inside to soaring vaulted ceilings and stacked west-facing windows that flood the main living space with natural sunlight throughout the day. The open-concept living and dining area feels airy and expansive truly living larger than the square footage might suggest. Upstairs, a generous loft overlooks the neighborhood and provides an ideal flex space for a home office, media room, or cozy reading nook. The spacious primary bedroom retreat boasts a walk-in closet, a beautifully appointed ensuite bathroom with a large tub, and custom accent wall finishes that elevate the space. A second large bedroom on the main level offers its own walk-in closet and convenient access to a full bathroom. Additional touches include custom-painted accent walls in the bedrooms and an open balcony perfect for enjoying the evening sun. Practical amenities include central air conditioning, in-unit laundry, and interior access from the attached garage through a welcoming mudroom with additional storage space. A concrete walkway and refreshed landscaping soon to be completed through the condos reserve fund will further enhance the exterior. Located minutes from schools, parks, shopping, restaurants, and public transit, this home is also close to the future LRT extension, offering excellent connectivity for years to come. Don't miss your chance to experience comfort, convenience, and contemporary style all in one. (id:60626)
RE/MAX Hallmark Realty Group
146 Yorkville Boulevard Sw
Calgary, Alberta
The Ripley End’s large front porch is a welcoming refuge to greet friends and connect with the neighborhood. This open concept living space creates the ultimate entertaining and family environment. A stunning kitchen with a quartz breakfast bar invites everyone to pull up a chair, and a large living room offers extra space to hang out and relax. Upstairs, you'll find a conveniently located laundry room, a linen closet, a full bath, and a bright, spacious loft. Relax in the large primary bedroom, featuring a double hanging walk-in closet and an ensuite. Equipped with 8 Solar Panels! *Photos and virtual tour are representative. (id:60626)
Bode Platform Inc.
385 Highview Drive
St. Thomas, Ontario
Welcome to this stunning 3+1 bedroom semi-detached home, perfectly situated in a peaceful and family-friendly neighborhood and just few minutes away from downtown and the Mall. This home has been completely upgraded from top to bottom, offering modern finishes and exceptional value. Some of the many upgrades include: New vinyl flooring throughout the house. New front steel door entry and sliding glass door. New light fixtures, High ceiling bathrooms, Upgraded kitchen with quartz countertops and a powerful exhaust fan Brand new air conditioner and furnace. New sump pump for added peace of mind Beautiful new gazebo and fenced backyard, perfect for entertaining. New Pendants lights above island counter. Roof and Window replaced 2017, The basement features a spacious and inviting family room, ideal as a home gym or entertainment area. You'll also find two additional rooms, you can use as a bedroom or office. This moves in ready home offers both comfort and style an opportunity you wont want to miss (id:60626)
RE/MAX Real Estate Centre Inc
N808 - 120 Bayview Avenue
Toronto, Ontario
Gorgeous unit in this Canary Park Condo! This unit has unobstructed views OVERLOOKING THE 18 ACRE CORKTOWN COMMONS PARK. Open Concept design/floor plan with engineered hardwood flooring, European Style Kitchen with Integrated Appliances and Caesarstone Counters, spacious bedroom with large window, double closet, ensuite laundry. Amazing Amenities Include Rooftop Infinity Outdoor Pool, Rooftop Deck with BBQ area, Exercise Room, Steam Room, Party Room & More! Fabulous Canary District Community offering, Wide sidewalks with Street Art, Restaurants, Union Station, Distillery District, St Lawrence Market, Waterfront, New Ontario Line, Biking Trails close by & so much More. Bonus Maintenance Fee includes Beanfield Internet. Desirable/Lucky Unit Number N808 (id:60626)
RE/MAX Hallmark Realty Ltd.
203-5191 Manson Ave
Powell River, British Columbia
Beautifully crafted, brand-new townhome! With environmental sustainability in mind, this energy-efficient home has a zero carbon footprint. You are centrally located only minutes away from trails, parks, stores, restaurants, and the recreation centre. Live comfortably without having to worry about high strata fees or strict rules. This is your chance to buy a brand-new home for an affordable price. (id:60626)
460 Realty Powell River
C - 6 Offenbach Lane
Ottawa, Ontario
*OWN THIS HOME FOR THE COST OF RENT!* Move-In Ready Townhome in Centrepointe with NO REAR NEIGHBOURS! This beautiful 3-bedroom, 2 bathroom condo townhome located in the sought-after community of Centrepointe. Perfectly positioned with a serene wooded backdrop, this home offers both tranquility and convenience. The main floor welcomes you with an updated white kitchen with plenty of cabinetry space. The open-concept living and dining room boasts a charming corner natural gas fireplace and seamless access to the private backyard through patio doors - ideal for summer BBQs and quiet relaxation. A powder room and direct entry to the 1-car attached garage complete the main level. Upstairs, you'll find a spacious primary bedroom, accompanied by two additional well-sized bedrooms and a full bathroom. The basement provides a family room, perfect for entertainment or a home office, along with a laundry room for added convenience. Whether you're a first-time buyer, downsizer or an investor, this property is a fantastic opportunity in a prime location. Enjoy the benefits of being close to public transit, recreation, shopping, medical and dental, the 417, green space, and Algonquin College. Condo fees include water, exterior doors, windows, exterior repairs from normal exterior wear and tear, garage doors, the exterior finishing (brick siding, roof), all pavement including driveways. (id:60626)
Keller Williams Integrity Realty
81 Elgin Street
St. Thomas, Ontario
Welcome to 81 Elgin Street in St. Thomas! This beautifully kept home is ready to move in and enjoy. Many original features, and newer touches create an inviting, homey environment for you and your family to enjoy. From the large front porch to the rear deck and everything in between this house will have something for everyone. (id:60626)
Exp Realty Of Canada Inc.
202 - 12 Clara Drive
Prince Edward County, Ontario
Experience luxury living in Port Pictons newest Harbourfront Community by PORT PICTON HOMES. This elegant north-facing 1-bedroom condo in The Taylor building offers 673 sq ft of stylish living space. It features an open-concept living and dining area, a private balcony, a 2-piece bath, and a sunlit primary suite with a 4-piece ensuite and spacious closet. Premium finishes include quartz countertops, tiled showers/tubs, and designer kitchen selections. Residents enjoy exclusive access to the Claramount Club, offering a spa, fitness center, indoor lap pool, tennis courts, and fine dining. A scenic boardwalk completes this exceptional lifestyle. Condo fees: $215.36/month. (id:60626)
Our Neighbourhood Realty Inc.
RE/MAX Quinte Ltd.
102 - 95 Attmar Drive
Brampton, Ontario
Stunning 1-bedroom, 1-washroom suite in Brampton Easts prime location! This main floor bright unit offers lots of natural light. Fully upgraded with modern finishes, it boasts spacious living and dining areas, a sleek kitchen, and a stylish bathroom.Location is unmatched, Close To All Amenities - Costco, Hwy 427/407, Goreway Meadows Community Centre & Library, Places Of Worship, Schools, Shopping Plazas, And More. Public Transit Is Just A Short Walk Away For Added Convenience. Includes 1 Owned Parking Space. (id:60626)
Century 21 Paramount Realty Inc.
120 - 95 Attmar Drive
Brampton, Ontario
Stunning 1-bedroom, 1-washroom suite in Brampton Easts prime location! This main floor bright unit offers lots of natural light. Fully upgraded with modern finishes, it boasts spacious living and dining areas, a sleek kitchen, and a stylish bathroom.Location is unmatched, Close To All Amenities - Costco, Hwy 427/407, Goreway Meadows Community Centre & Library, Places Of Worship, Schools, Shopping Plazas, And More. Public Transit Is Just A Short Walk Away For Added Convenience. Includes 1 Owned Parking Space. (id:60626)
Century 21 Paramount Realty Inc.
120-121 - 7181 Yonge Street
Markham, Ontario
Ready To Start Your Business with AAA Location Prime Commercial Unit At Shops On Yonge. Busy Corner Unit On Main Level Next To 3 ways to Entrance Door And Elevator. Turn-Key Beauty Clinic, Currently Set-Up As Beauty Aesthetic & Laser Clinic in The Ground Floor. Renovated Flr & Lights and Water hooked up with sink in place. Total 760Sqft. Shopping Mall, Bank, Supermarket, Restaurants & Directly Connected To 4 High Rise Residential Towers, Offices & Hotel. Ample underground parking space for Owner, Tenants and Visitors. Perfect for Owner or Investor. Excellent Investment Opportunity! (id:60626)
RE/MAX Realtron Yc Realty


